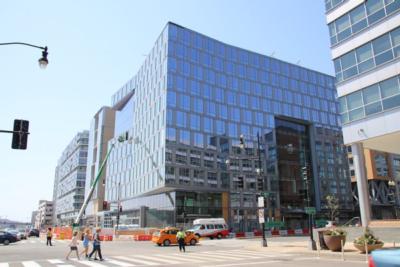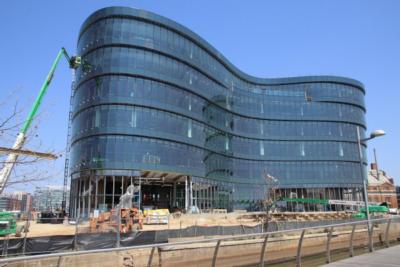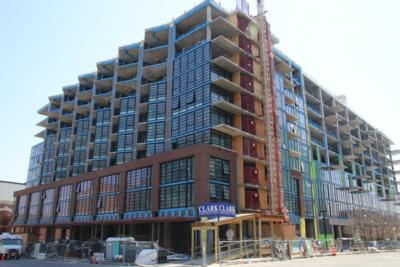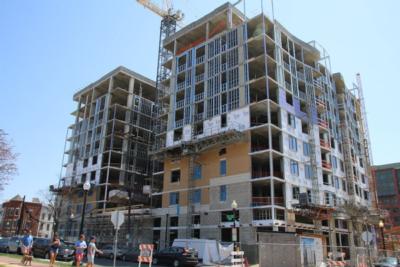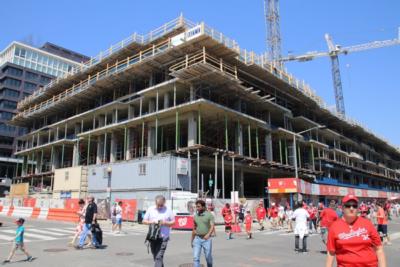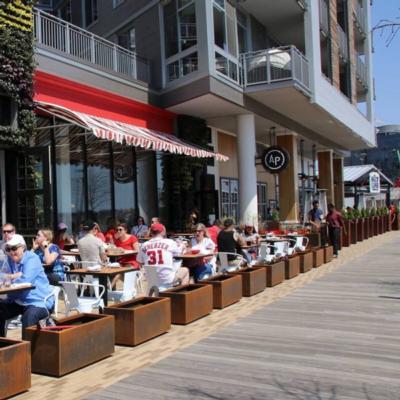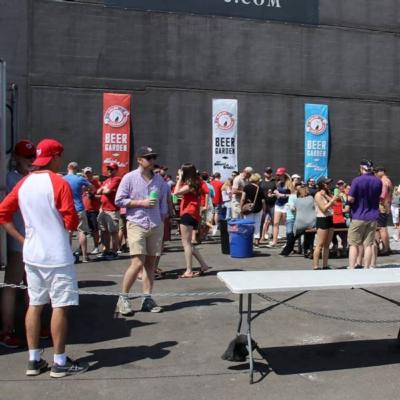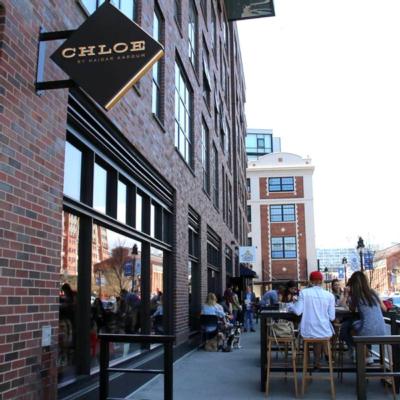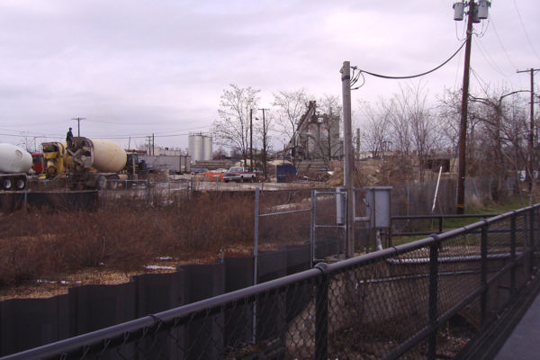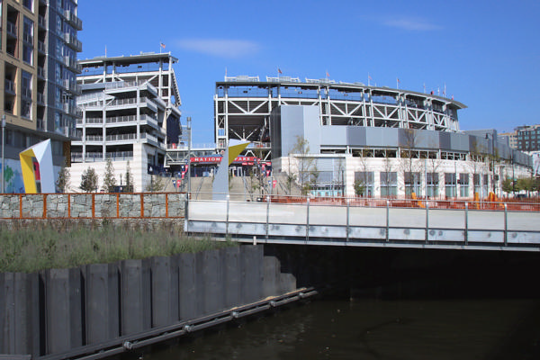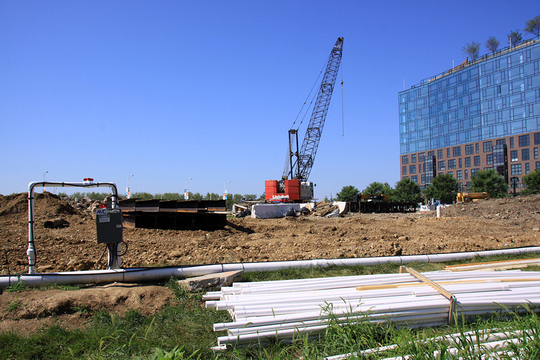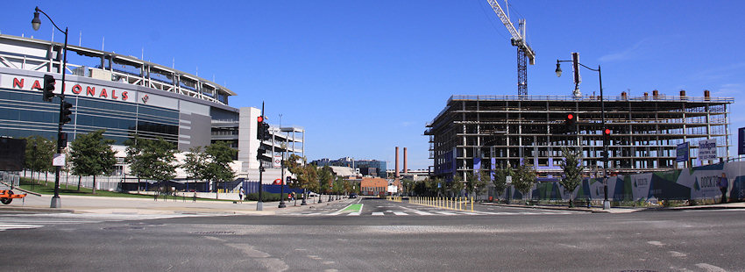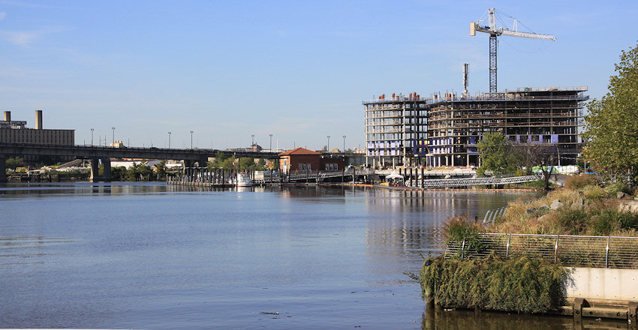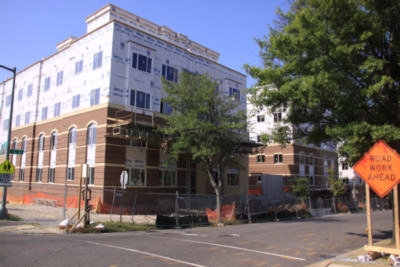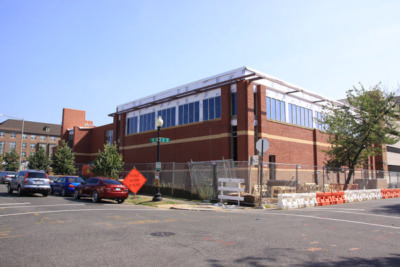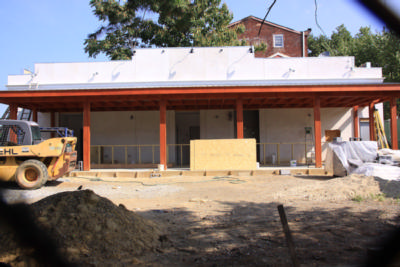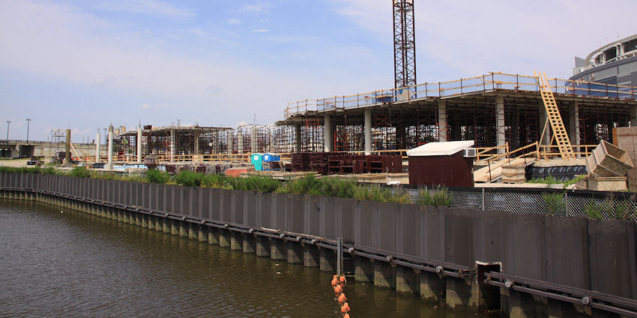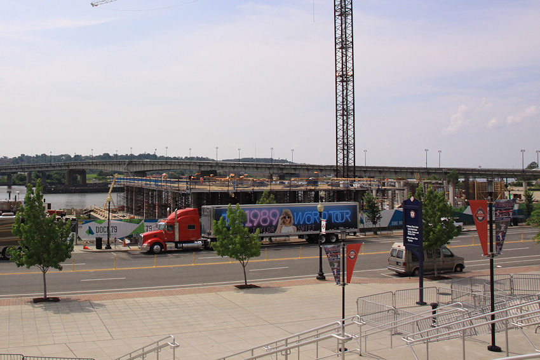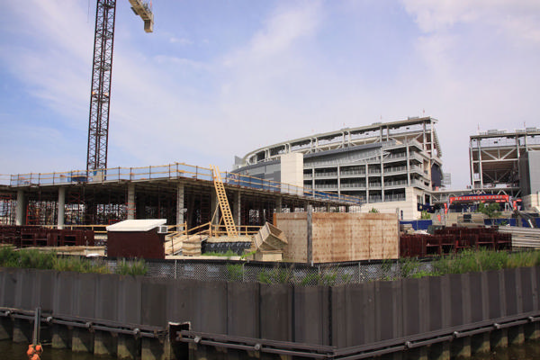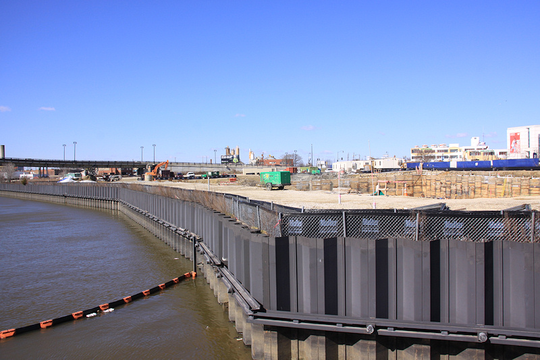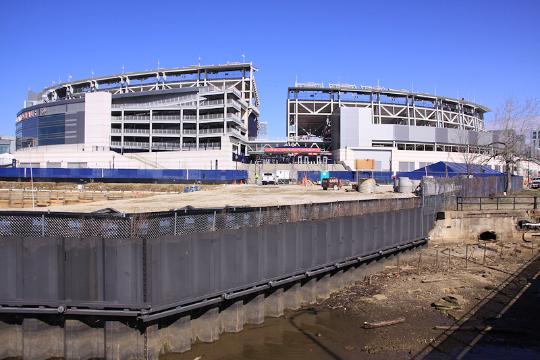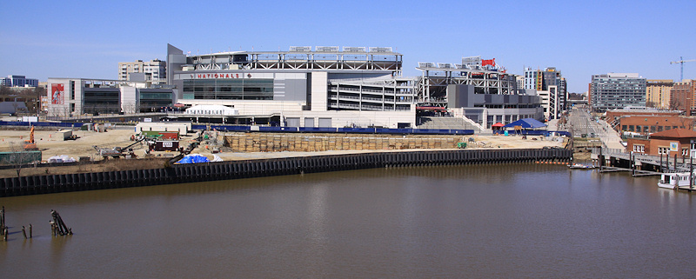|
| ||||||||||||||||||||
- Full Neighborhood Development MapThere's a lot more than just the projects listed here. See the complete map of completed, underway, and proposed projects all across the neighborhood.
- What's New This YearA quick look at what's arrived or been announced since the end of the 2018 baseball season.
- Food Options, Now and Coming SoonThere's now plenty of food options in the neighborhood. Click to see what's here, and what's coming.
- Anacostia RiverwalkA bridge between Teague and Yards Parks is part of the planned 20-mile Anacostia Riverwalk multi-use trail along the east and west banks of the Anacostia River.
- Virginia Ave. Tunnel ExpansionConstruction underway in 2015 to expand the 106-year-old tunnel to allow for a second track and double-height cars. Expected completion 2018.
- Rail and Bus Times
Get real time data for the Navy Yard subway, Circulator, Bikeshare, and bus lines, plus additional transit information. - Rail and Bus Times
Get real time data for the Navy Yard subway, Circulator, Bikeshare, and bus lines, plus additional transit information. - Canal ParkThree-block park on the site of the old Washington Canal. Construction begun in spring 2011, opened Nov. 16, 2012.
- Nationals Park21-acre site, 41,000-seat ballpark, construction begun May 2006, Opening Day March 30, 2008.
- Washington Navy YardHeadquarters of the Naval District Washington, established in 1799.
- Yards Park5.5-acre park on the banks of the Anacostia. First phase completed September 2010.
- Van Ness Elementary SchoolDC Public School, closed in 2006, but reopening in stages beginning in 2015.
- Agora/Whole Foods336-unit apartment building at 800 New Jersey Ave., SE. Construction begun June 2014, move-ins underway early 2018. Whole Foods expected to open in late 2018.
- New Douglass BridgeConstruction underway in early 2018 on the replacement for the current South Capitol Street Bridge. Completion expected in 2021.
- 1221 Van290-unit residential building with 26,000 sf retail. Underway late 2015, completed early 2018.

- NAB HQ/AvidianNew headquarters for National Association of Broadcasters, along with a 163-unit condo building. Construction underway early 2017.

- Yards/Parcel O Residential ProjectsThe Bower, a 138-unit condo building by PN Hoffman, and The Guild, a 190-unit rental building by Forest City on the southeast corner of 4th and Tingey. Underway fall 2016, delivery 2018.

- New DC Water HQA wrap-around six-story addition to the existing O Street Pumping Station. Construction underway in 2016, with completion in 2018.

- The Harlow/Square 769N AptsMixed-income rental building with 176 units, including 36 public housing units. Underway early 2017, delivery 2019.

- West Half Residential420-unit project with 65,000 sf retail. Construction underway spring 2017.
- Novel South Capitol/2 I St.530ish-unit apartment building in two phases, on old McDonald's site. Construction underway early 2017, completed summer 2019.
- 1250 Half/Envy310 rental units at 1250, 123 condos at Envy, 60,000 square feet of retail. Underway spring 2017.
- Parc Riverside Phase II314ish-unit residential building at 1010 Half St., SE, by Toll Bros. Construction underway summer 2017.
- 99 M StreetA 224,000-square-foot office building by Skanska for the corner of 1st and M. Underway fall 2015, substantially complete summer 2018. Circa and an unnamed sibling restaurant announced tenants.
- The Garrett375-unit rental building at 2nd and I with 13,000 sq ft retail. Construction underway late fall 2017.
- Yards/The Estate Apts. and Thompson Hotel270-unit rental building and 227-room Thompson Hotel, with 20,000 sq ft retail total. Construction underway fall 2017.
- Meridian on First275-unit residential building, by Paradigm. Construction underway early 2018.
- The Maren/71 Potomac264-unit residential building with 12,500 sq ft retail, underway spring 2018. Phase 2 of RiverFront on the Anacostia development.
- DC Crossing/Square 696Block bought in 2016 by Tishman Speyer, with plans for 800 apartment units and 44,000 square feet of retail in two phases. Digging underway April 2018.
- One Hill South Phase 2300ish-unit unnamed sibling building at South Capitol and I. Work underway summer 2018.
- New DDOT HQ/250 MNew headquarters for the District Department of Transportation. Underway early 2019.
- 37 L Street Condos11-story, 74-unit condo building west of Half St. Underway early 2019.
- CSX East Residential/Hotel225ish-unit AC Marriott and two residential buildings planned. Digging underway late summer 2019.
- 1000 South Capitol Residential224-unit apartment building by Lerner. Underway fall 2019.
- Capper Seniors 2.0Reconstruction of the 160-unit building for low-income seniors that was destroyed by fire in 2018.
- Chemonics HQNew 285,000-sq-ft office building with 14,000 sq ft of retail. Expected delivery 2021.
Search term: (floridarock) : 142 matching blog entries
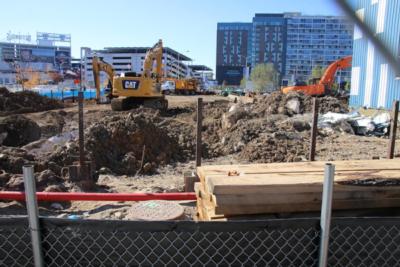
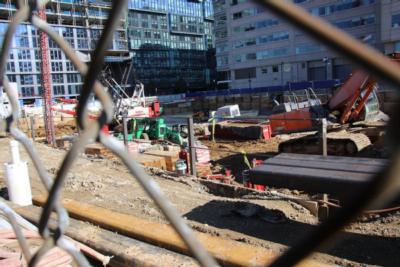
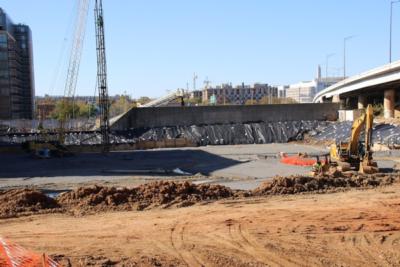
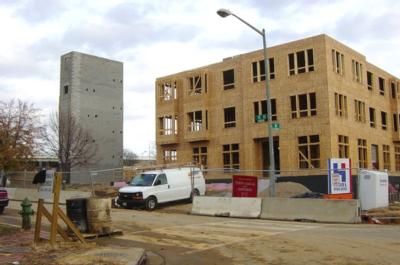
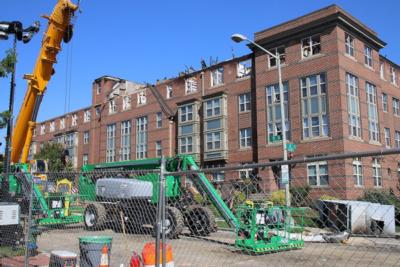
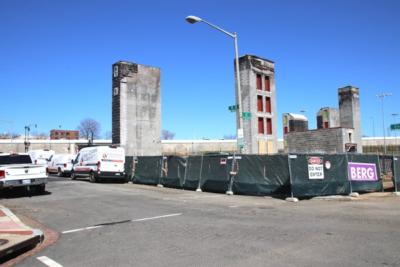
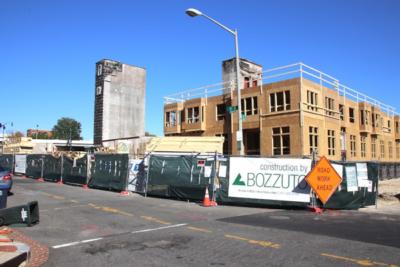
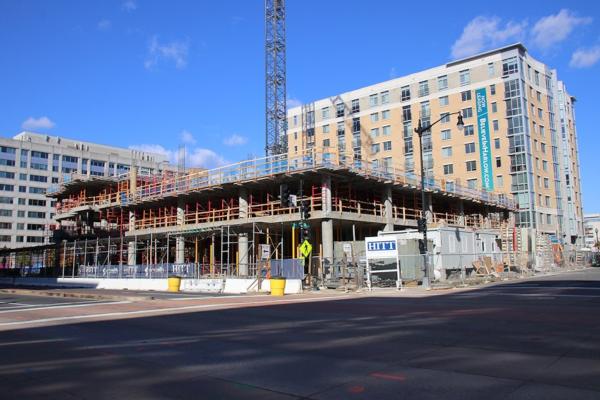
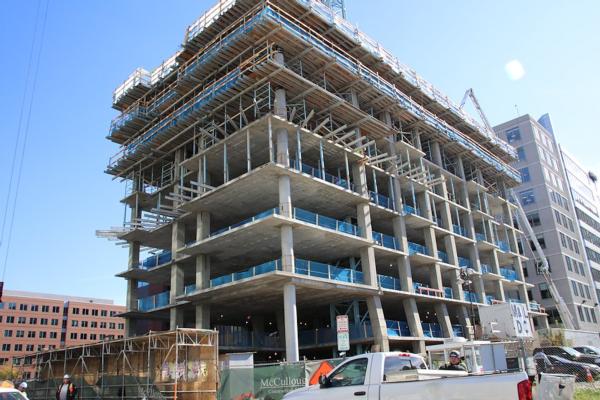
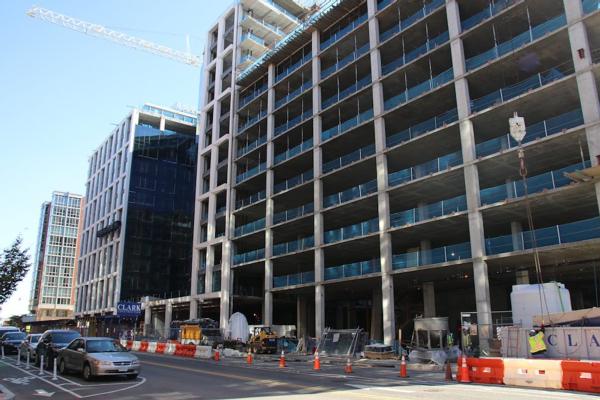
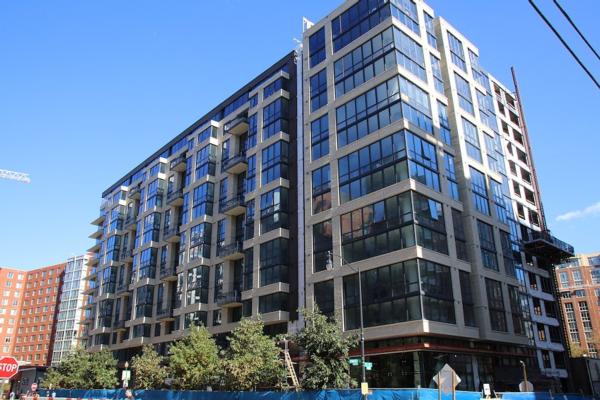
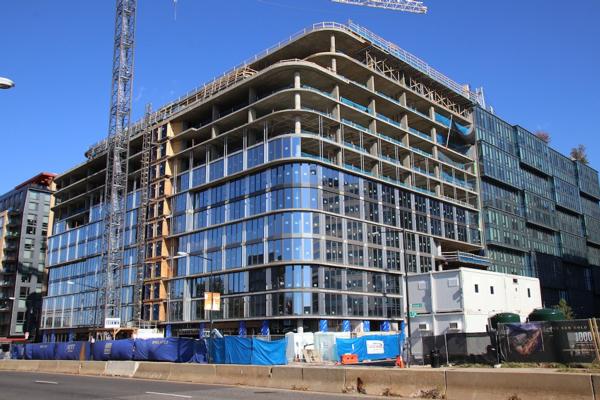
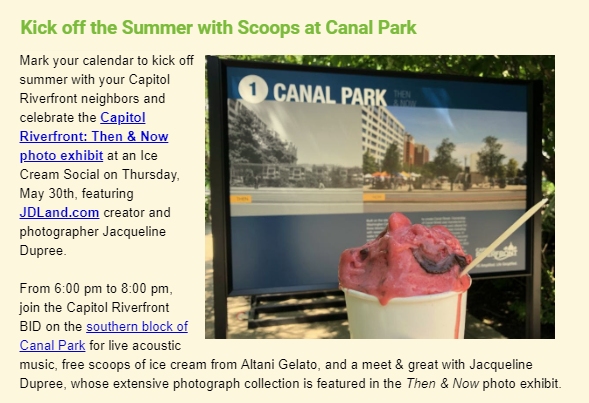 Pulling myself together to pull together recent tidbits for those who don't wander by the site often or don't follow me on Twitter (or don't wander by the site to see my tweets in the handy box on the home page):
Pulling myself together to pull together recent tidbits for those who don't wander by the site often or don't follow me on Twitter (or don't wander by the site to see my tweets in the handy box on the home page):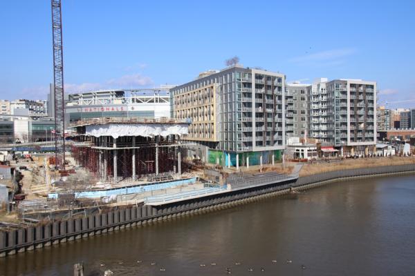
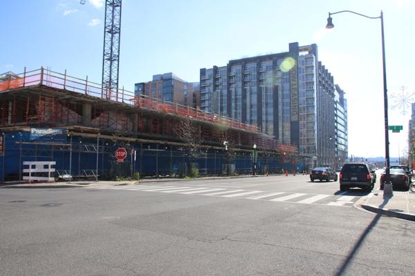
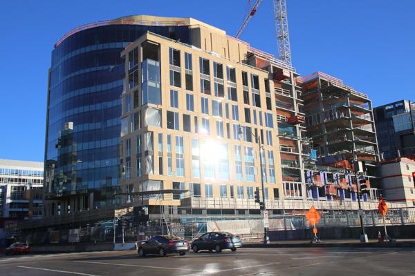
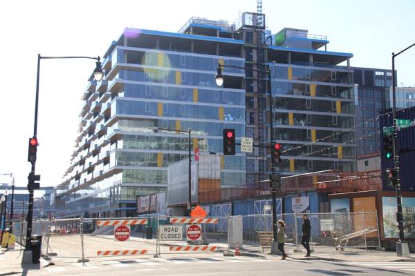
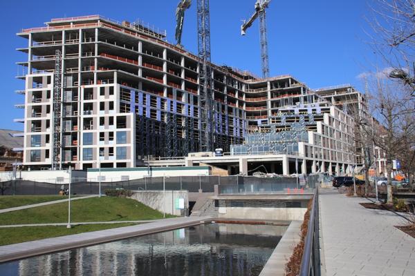
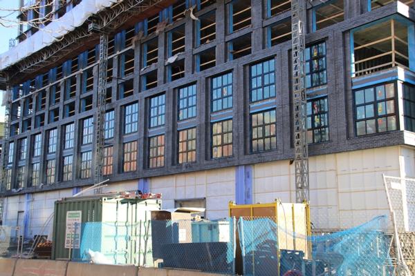
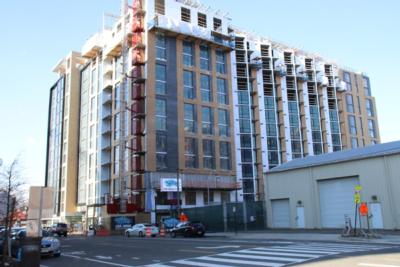
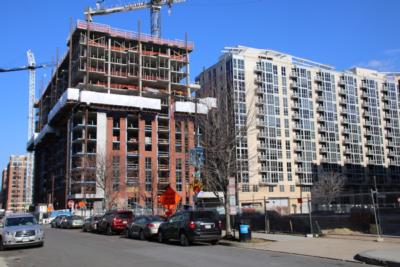
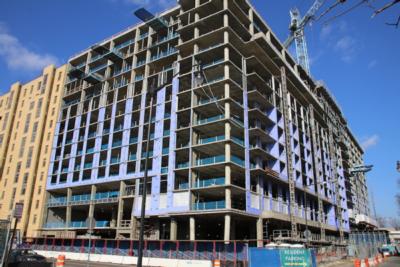
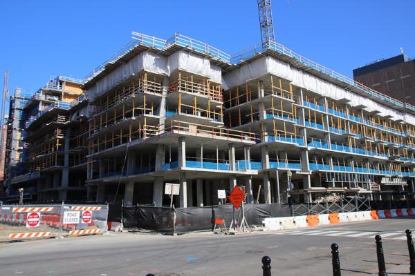
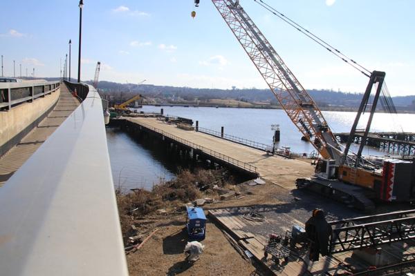
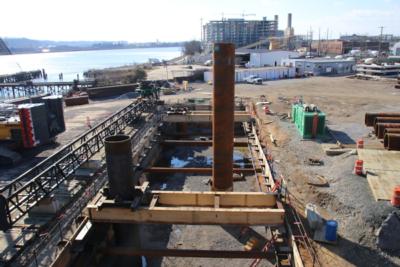

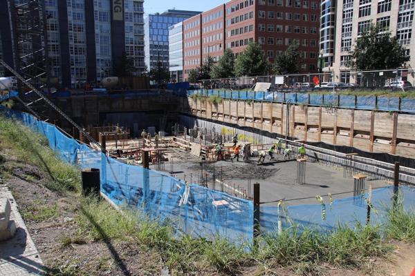
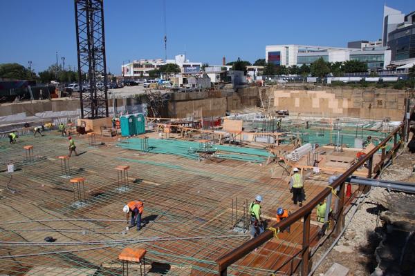
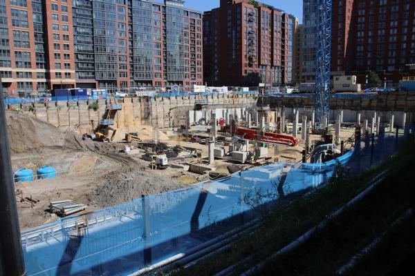
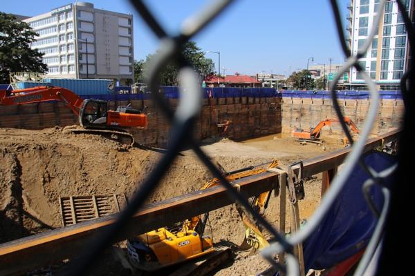
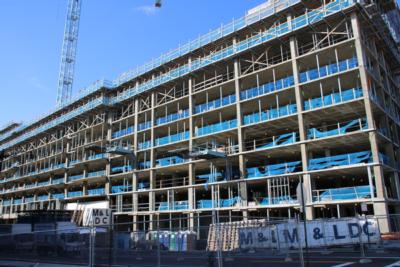
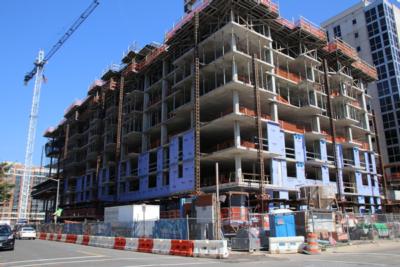
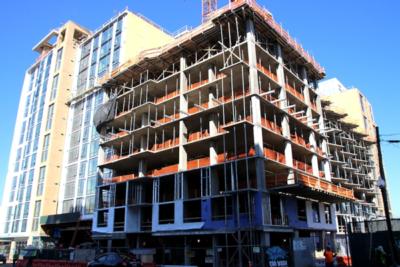
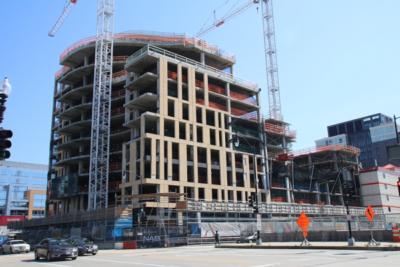
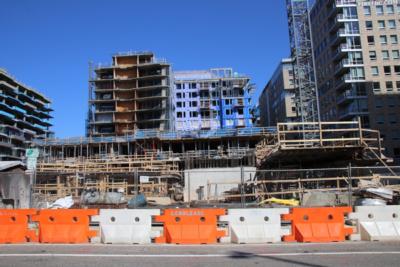
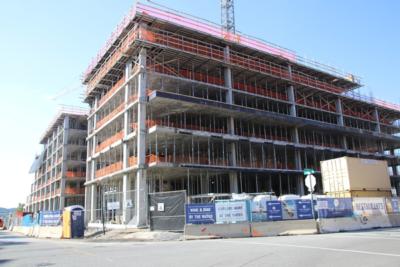
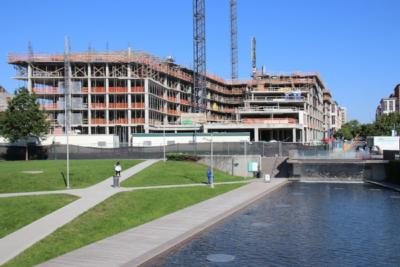
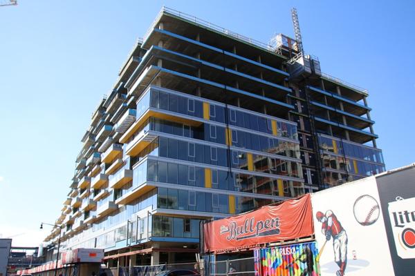
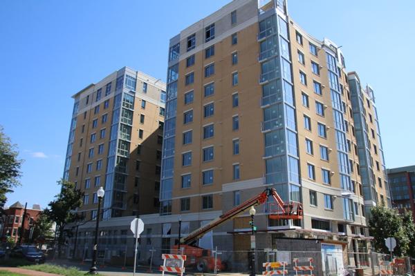
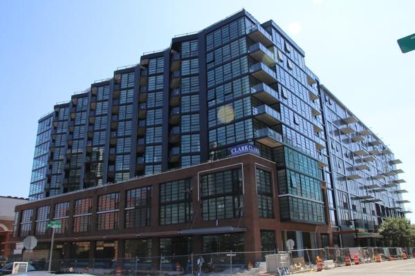
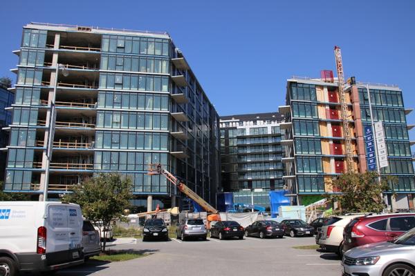
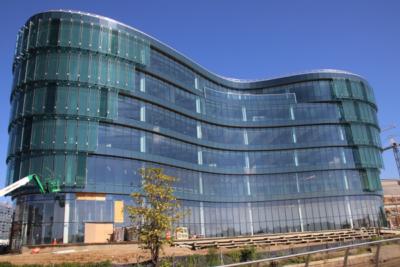
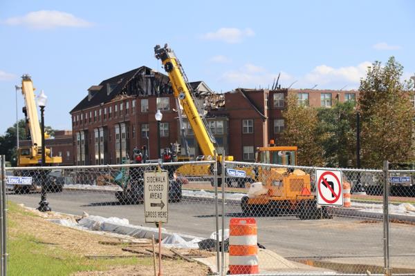
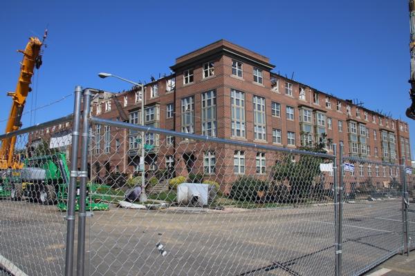
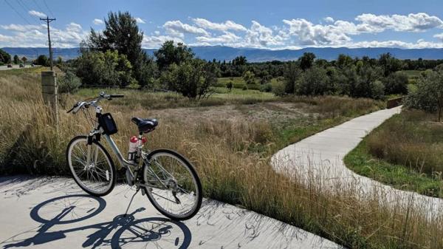 Greetings from an Undisclosed Location, where I am thinking even less about blogging than my recent cutting-back level. That said, here's a very quick roundup of recent tidbits, plus some new ones. (And a nice fresh thread for continued speculation on the opening date for Whole Foods, which appears to be sometime next month, but We Shall See.)
Greetings from an Undisclosed Location, where I am thinking even less about blogging than my recent cutting-back level. That said, here's a very quick roundup of recent tidbits, plus some new ones. (And a nice fresh thread for continued speculation on the opening date for Whole Foods, which appears to be sometime next month, but We Shall See.)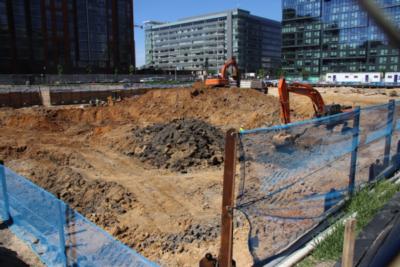
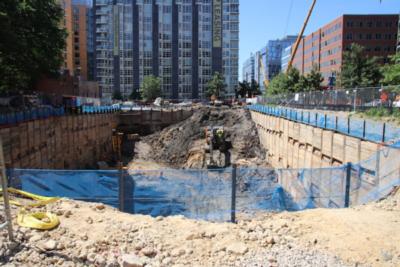
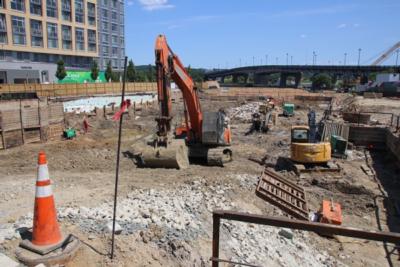
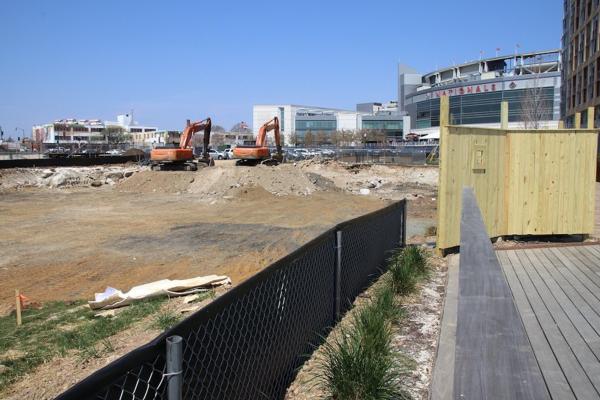
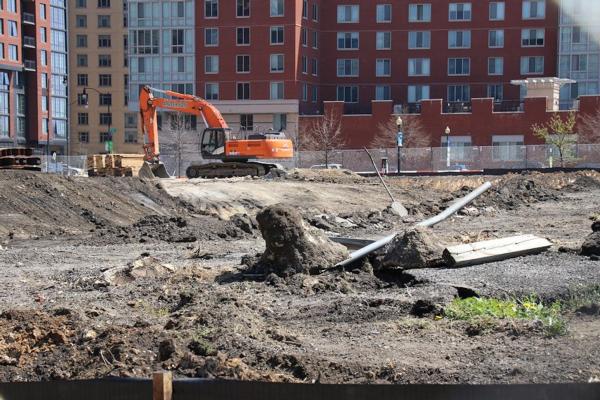

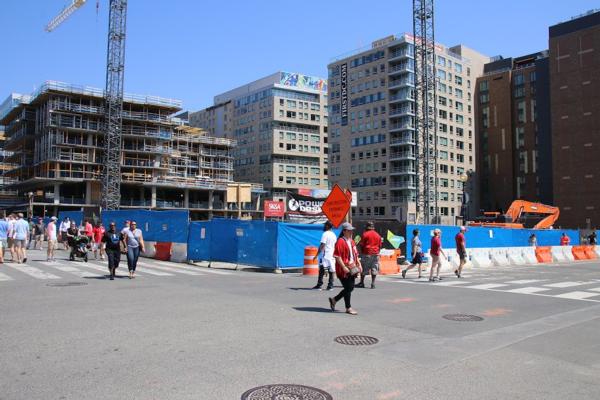
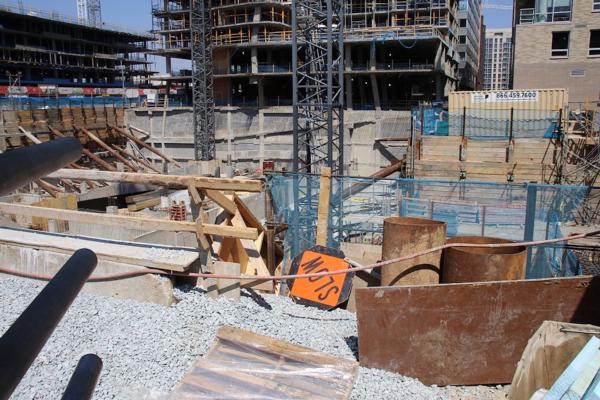
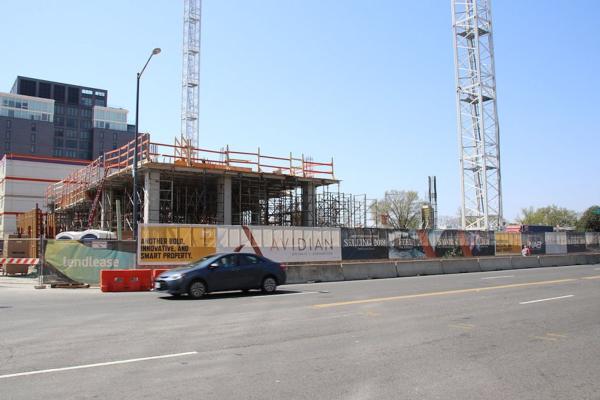
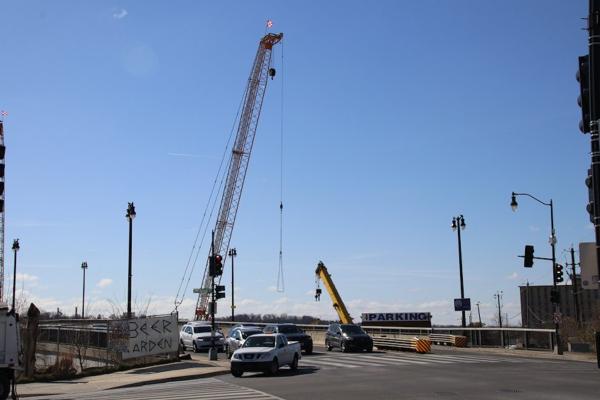
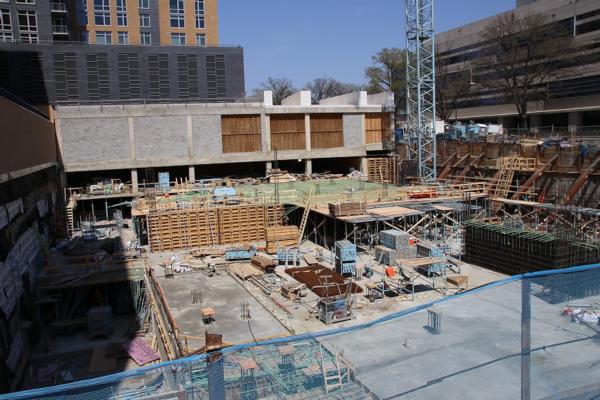
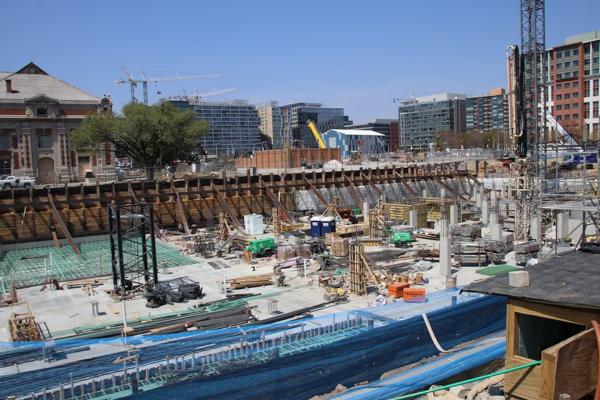
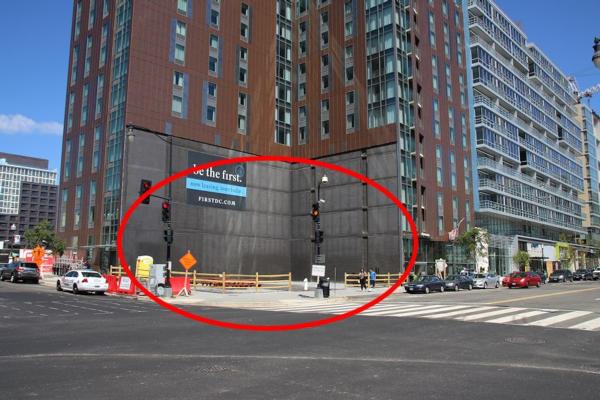 It did not take long for the news to explode on social media that the Aslin Beer Company will be launching a game-day beer garden at the corner of 1st and N, SE, a block away from the Center Field Gate, starting on April 5, the day of the Nats home opener.
It did not take long for the news to explode on social media that the Aslin Beer Company will be launching a game-day beer garden at the corner of 1st and N, SE, a block away from the Center Field Gate, starting on April 5, the day of the Nats home opener.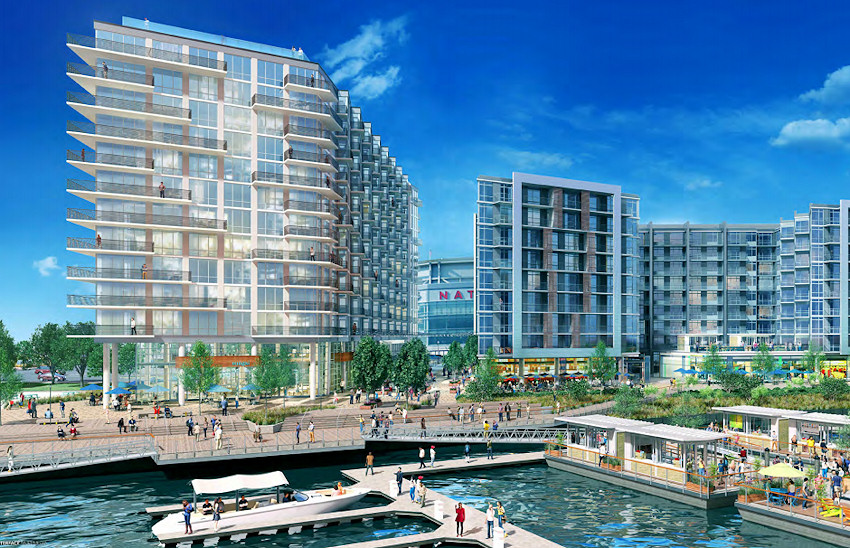 * 71 POTOMAC: Looks like Dock 79's 264-unit sibling currently dubbed 71 Potomac is going to get underway Any Minute Now (if digging hasn't already started). It will also have 12,500 square feet of retail, and will be built immediately to Dock 79's west. (WBJ)
* 71 POTOMAC: Looks like Dock 79's 264-unit sibling currently dubbed 71 Potomac is going to get underway Any Minute Now (if digging hasn't already started). It will also have 12,500 square feet of retail, and will be built immediately to Dock 79's west. (WBJ)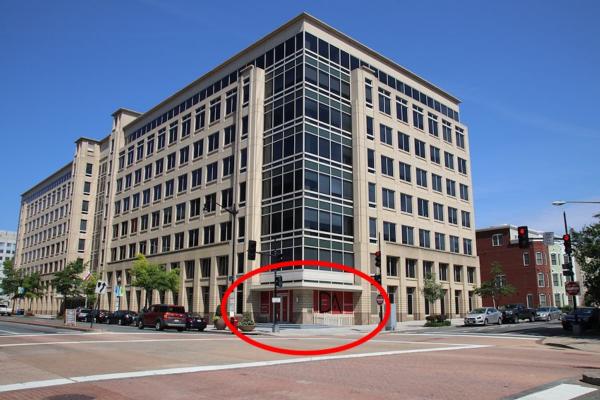 It has taken me much longer to clear the post-surgical cobwebs from my brain than I expected, so don't have many expectations for this post. I just hope it's in English. (But the hip repairs--NOT REPLACEMENT!--went well, and I should start getting off of crutches soon.)
It has taken me much longer to clear the post-surgical cobwebs from my brain than I expected, so don't have many expectations for this post. I just hope it's in English. (But the hip repairs--NOT REPLACEMENT!--went well, and I should start getting off of crutches soon.)
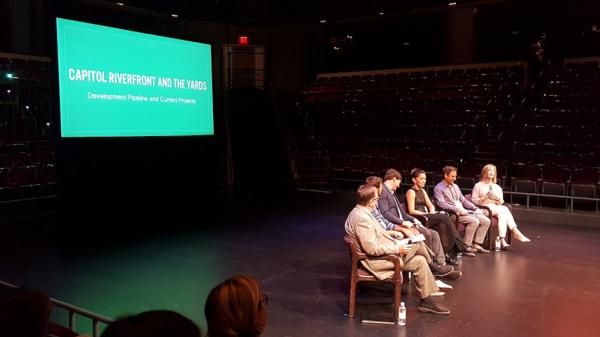 To prove (to myself) that I am not completely out of commission, I attended this morning's Bisnow event focusing on current goings-on development-wise in the Capitol Riverfront.
To prove (to myself) that I am not completely out of commission, I attended this morning's Bisnow event focusing on current goings-on development-wise in the Capitol Riverfront.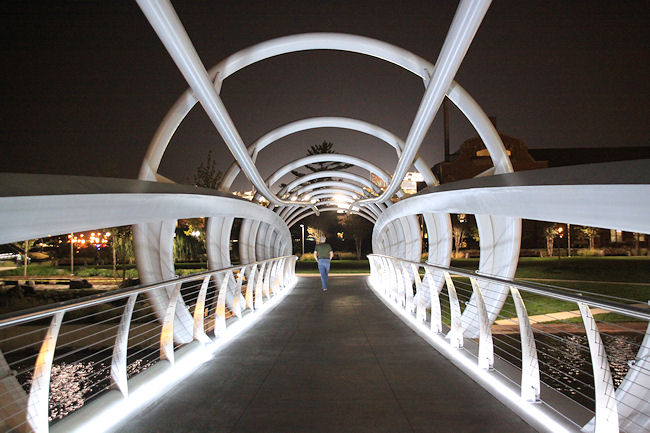 My focus is now zeroing in on a very targeted area in my world, so I am going to be pulling back from full-sized posts here for the foreseeable future. I may still pop up in the comments, and may find a moment or two to pipe up for whatever reason on Twitter, but for now my time is best spent elsewhere. Continued thanks to the "erstwhile" JDLand commenters for keeping the chatter up in my absence.
My focus is now zeroing in on a very targeted area in my world, so I am going to be pulling back from full-sized posts here for the foreseeable future. I may still pop up in the comments, and may find a moment or two to pipe up for whatever reason on Twitter, but for now my time is best spent elsewhere. Continued thanks to the "erstwhile" JDLand commenters for keeping the chatter up in my absence.
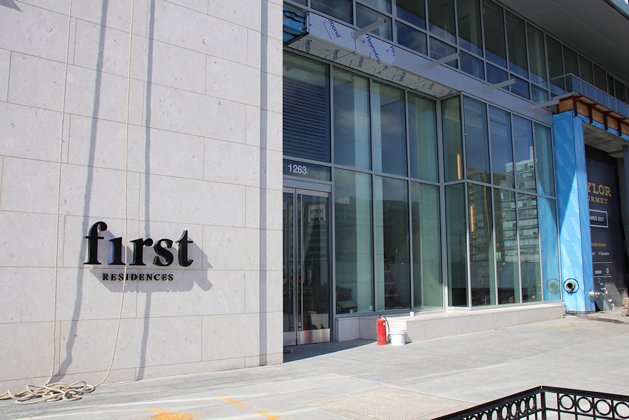
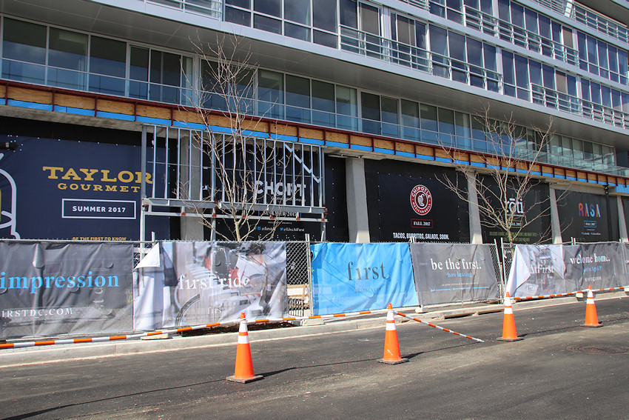
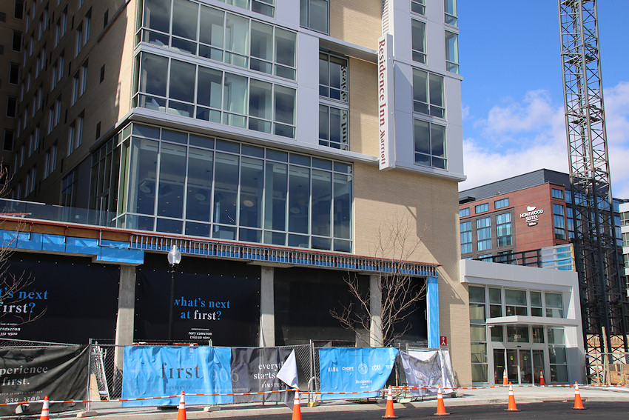
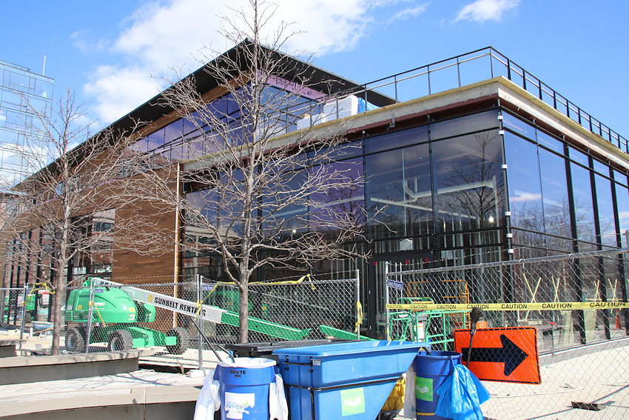
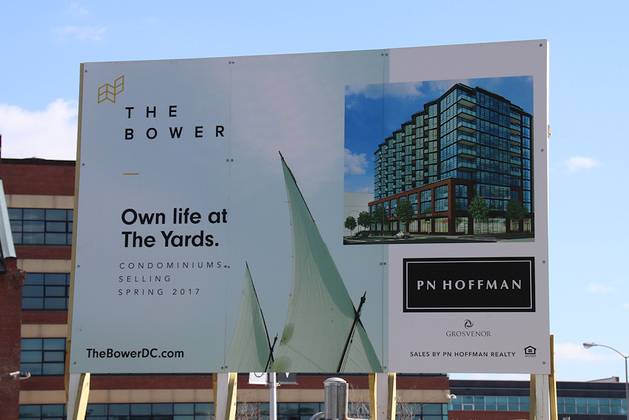
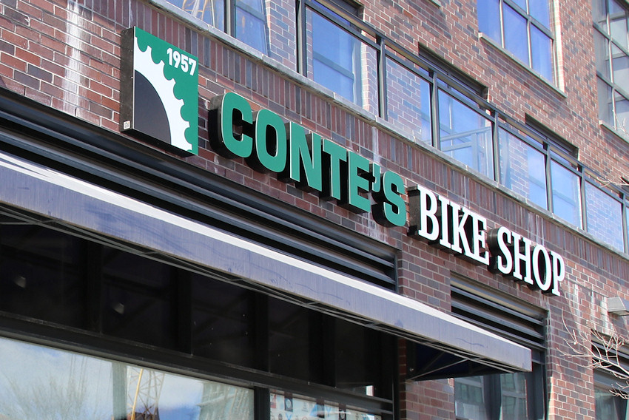
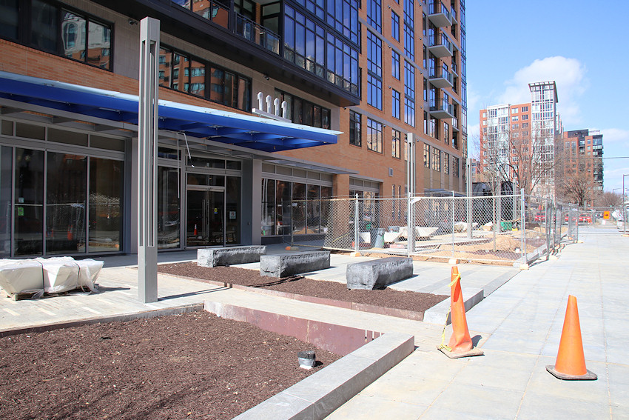
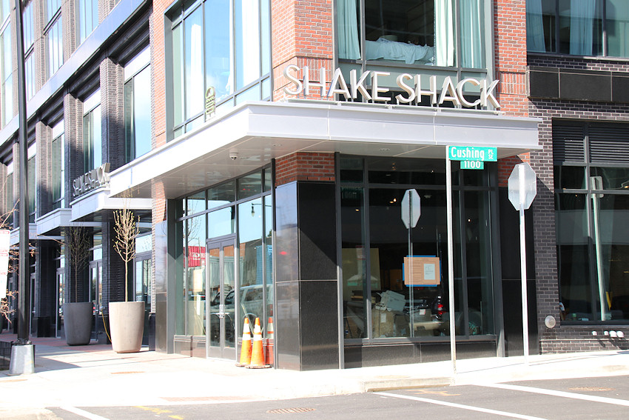
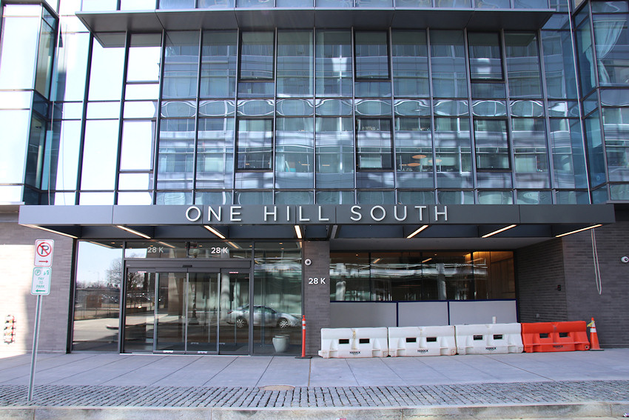
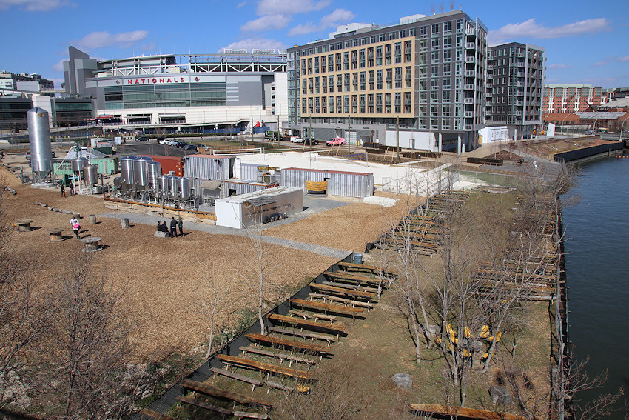

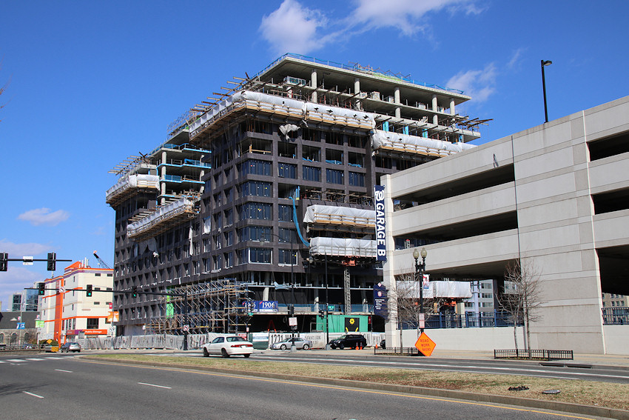
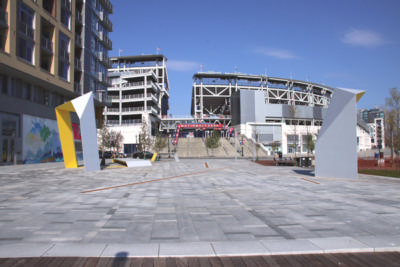
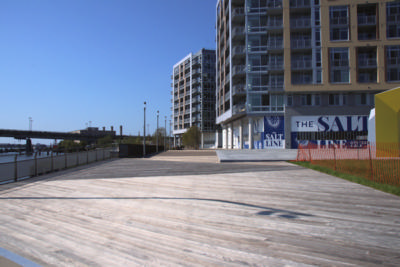
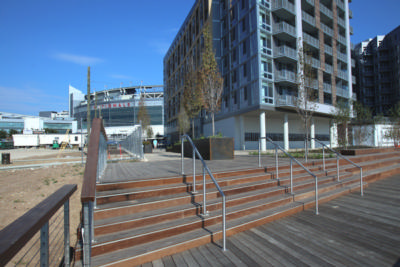

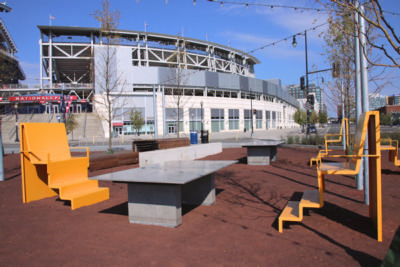
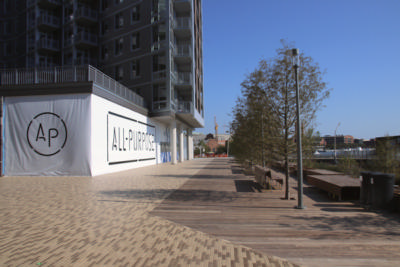
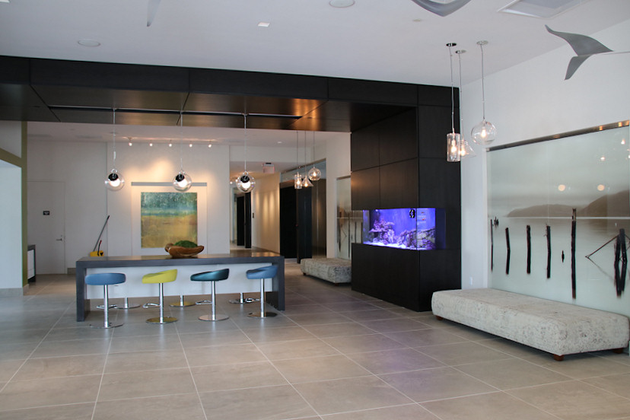 It will be a mere 11 years ago next week that I wrote my first real post focusing on the site on the banks of the Anacostia known as Florida Rock, and there's been at least 120 posts since then, covering numerous changes in plans and designs.
It will be a mere 11 years ago next week that I wrote my first real post focusing on the site on the banks of the Anacostia known as Florida Rock, and there's been at least 120 posts since then, covering numerous changes in plans and designs.





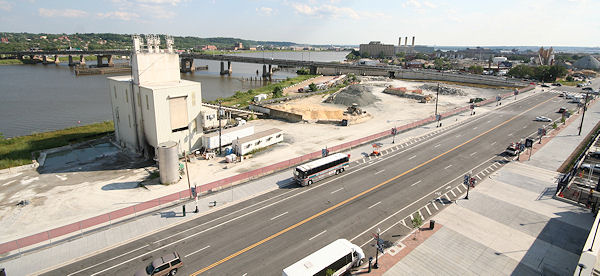
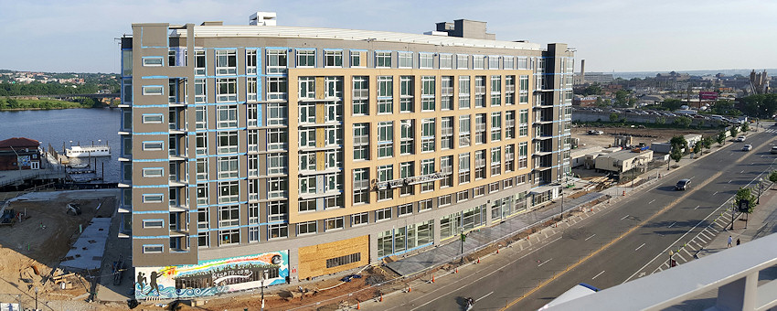
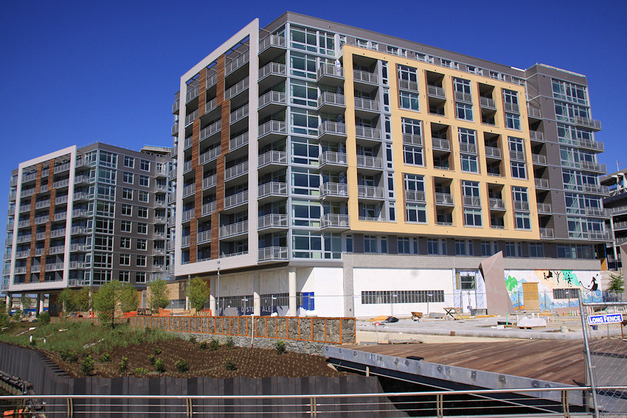
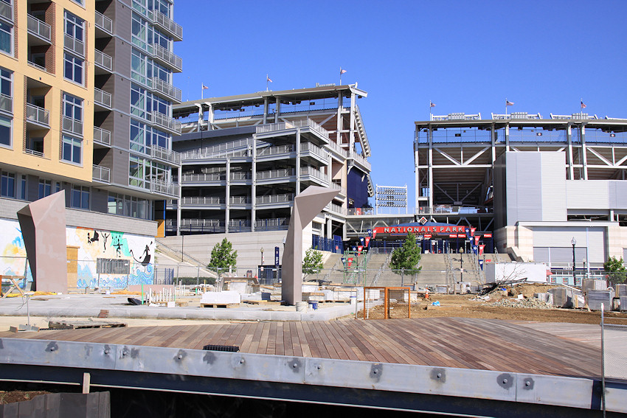
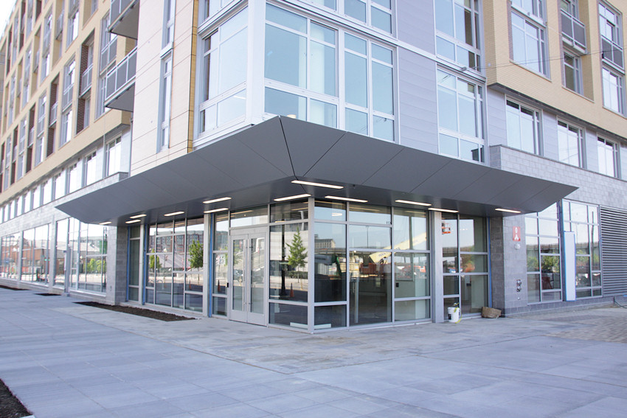
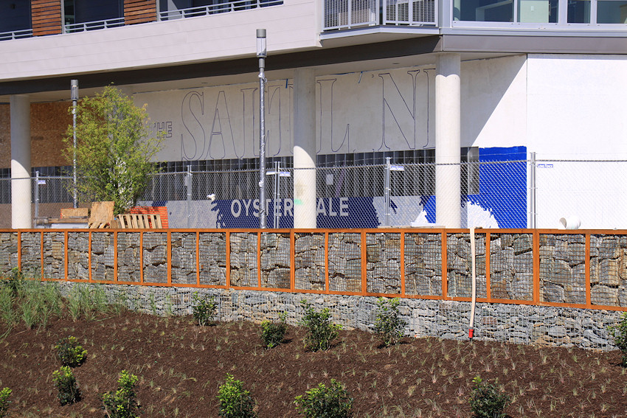
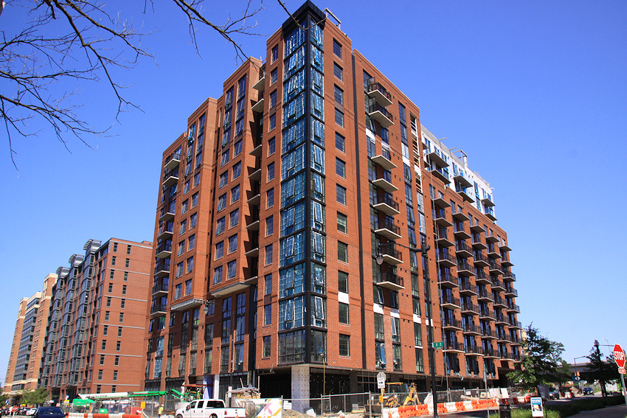
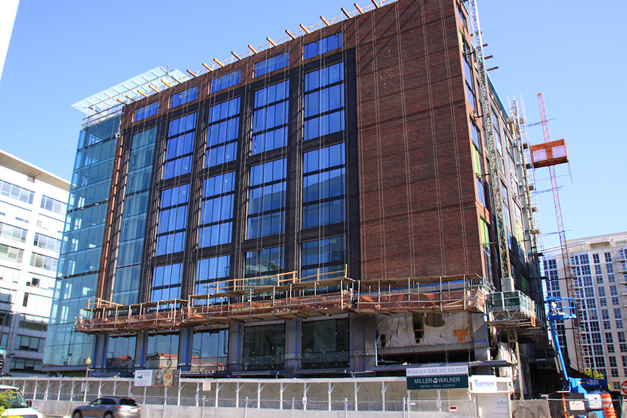
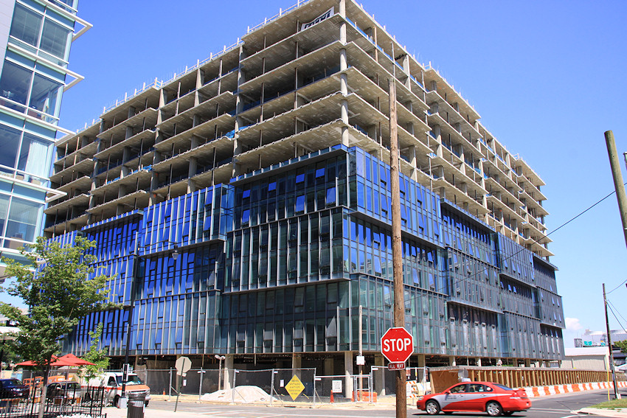
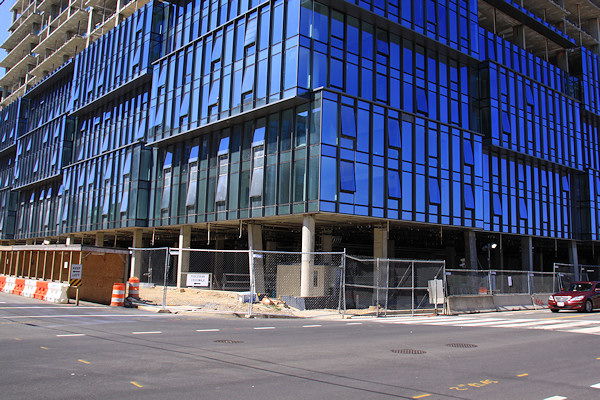
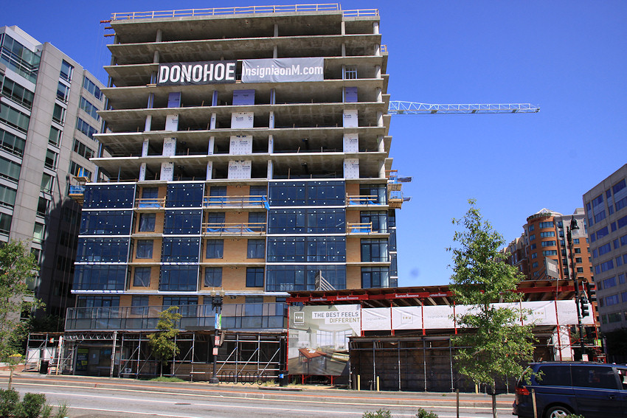
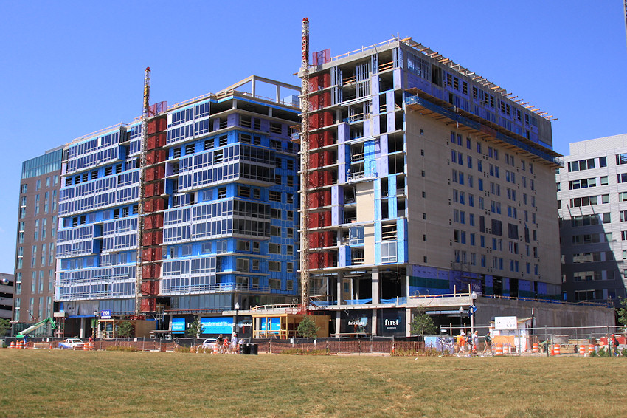
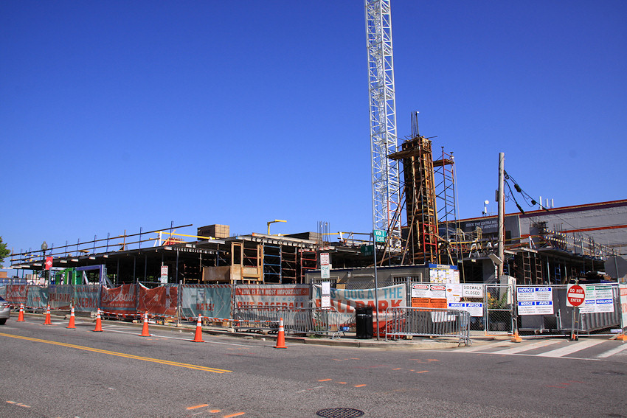
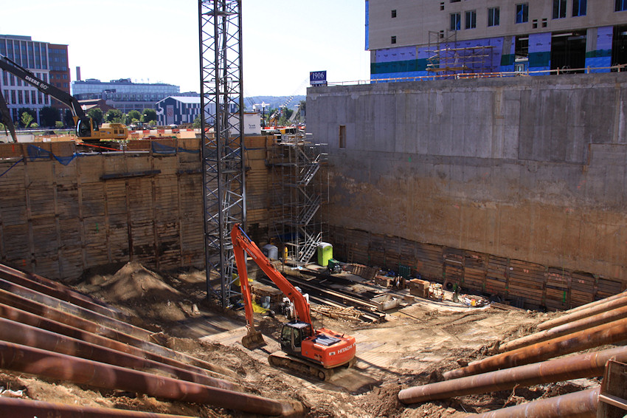
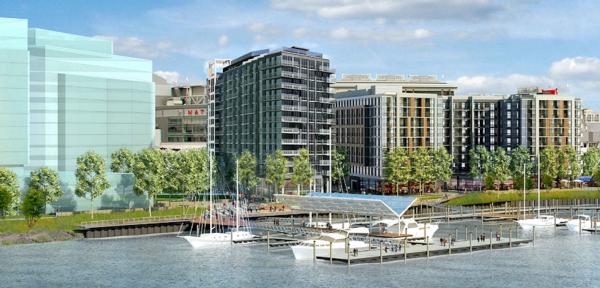 With the 305-unit Dock 79 apartment building very close to completion, the developers of the site on the Anacostia River that us oldsters still refer to as Florida Rock have now filed with the Zoning Commission their plans* for the project's next phase, a 130-foot-tall 253-unit residential building with 12,500 square feet of retail at 71 Potomac Avenue.
With the 305-unit Dock 79 apartment building very close to completion, the developers of the site on the Anacostia River that us oldsters still refer to as Florida Rock have now filed with the Zoning Commission their plans* for the project's next phase, a 130-foot-tall 253-unit residential building with 12,500 square feet of retail at 71 Potomac Avenue.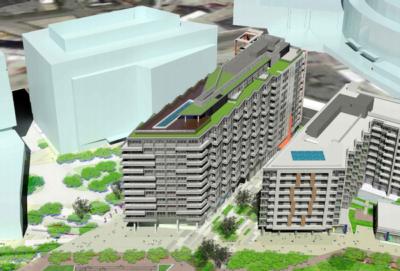 The construction of this building will also bring the completion of "Florida Rock Alley," running between 71 Potomac and Dock 79 and providing another route for pedestrians to move between Potomac Avenue and the waterfront along with the access to parking and loading for both buildings. The waterfront Esplanade will also be extended along 71 Potomac's frontage.
The construction of this building will also bring the completion of "Florida Rock Alley," running between 71 Potomac and Dock 79 and providing another route for pedestrians to move between Potomac Avenue and the waterfront along with the access to parking and loading for both buildings. The waterfront Esplanade will also be extended along 71 Potomac's frontage.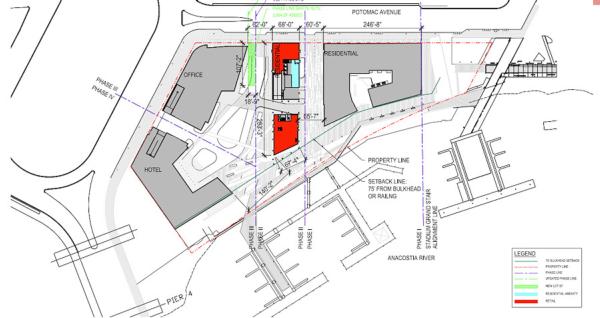
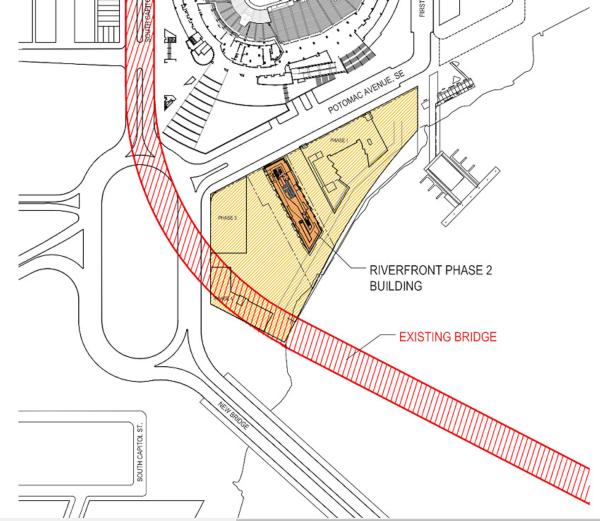
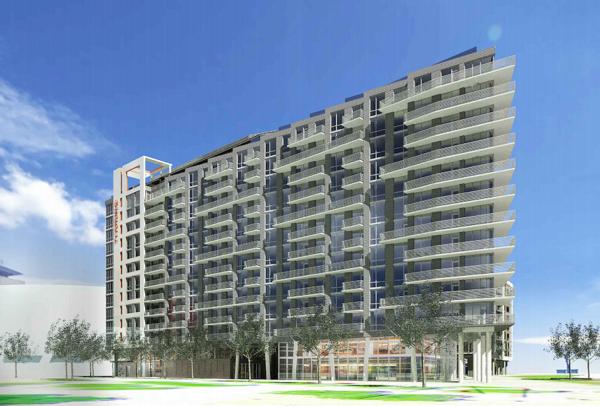
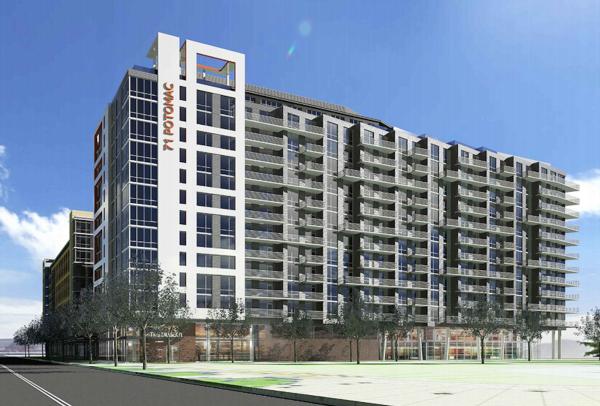
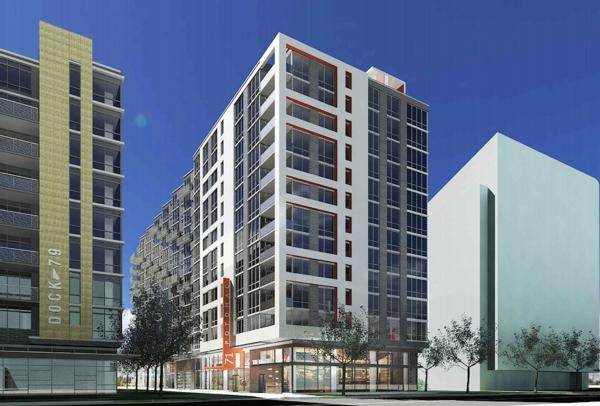
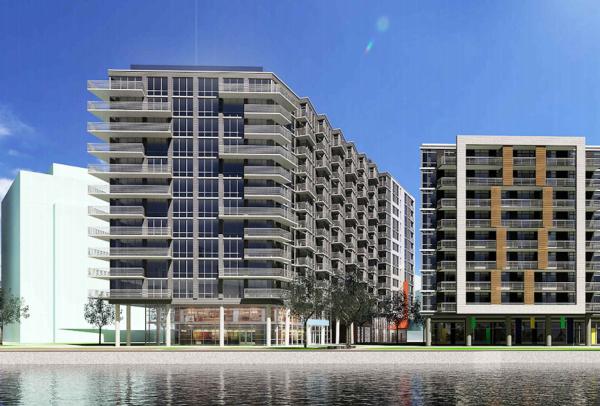
 The second I posted the news of Slipstream I realized I had forgotten one other restaurant announcement* that slipped through recently while I was otherwise occupied, which is that All-Purpose Pizzeria has been announced as the second restaurant tenant at Dock 79, joining The Salt Line.
The second I posted the news of Slipstream I realized I had forgotten one other restaurant announcement* that slipped through recently while I was otherwise occupied, which is that All-Purpose Pizzeria has been announced as the second restaurant tenant at Dock 79, joining The Salt Line.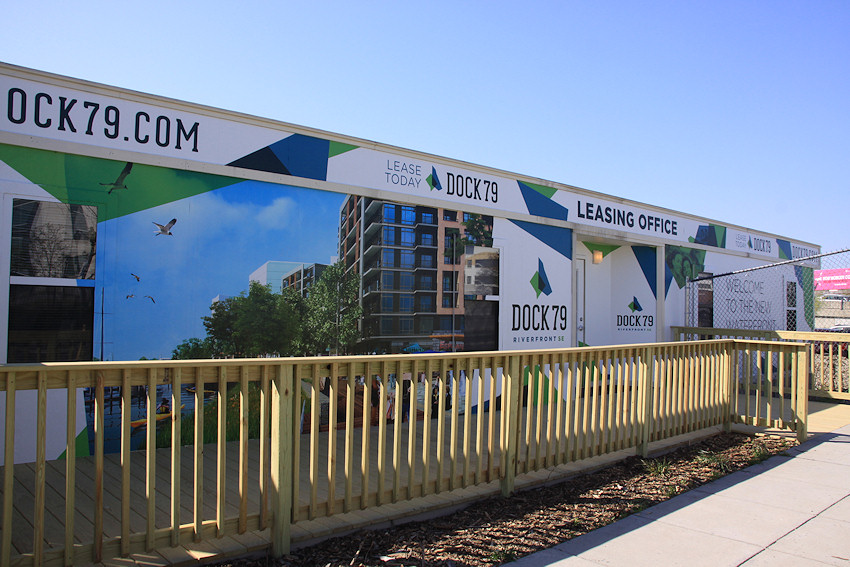 Earlier this week the leasing center opened for the 305-unit Dock 79 apartment building at 1st and Potomac on the old Florida Rock site. It's in a trailer west of the building (not in the building itself), so I wandered by to (of course) document it and say hello to the new neighbors.
Earlier this week the leasing center opened for the 305-unit Dock 79 apartment building at 1st and Potomac on the old Florida Rock site. It's in a trailer west of the building (not in the building itself), so I wandered by to (of course) document it and say hello to the new neighbors.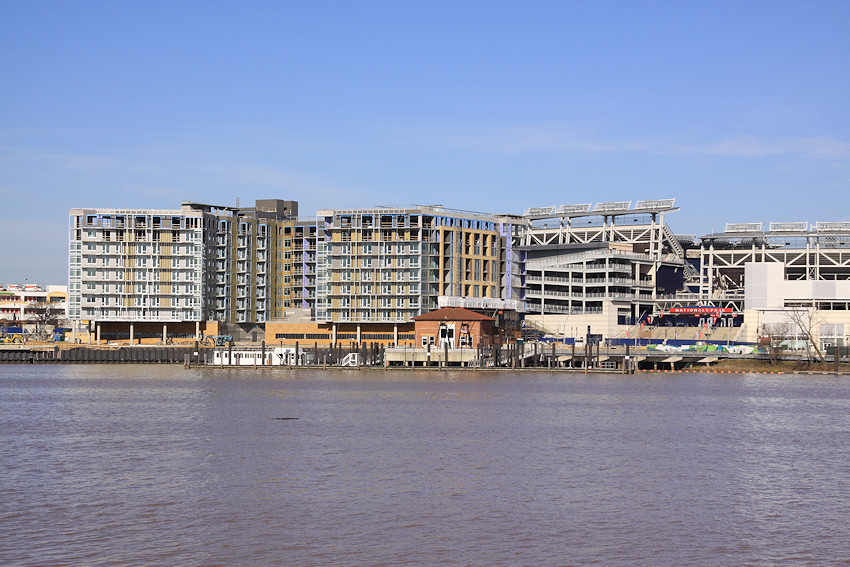 The first news of a retail tenant at Dock 79 arrives today, with the news that "The Salt Line," a seafood restaurant from the group behind Sixth Engine, Town Hall, and the Dubliner, will open in the Spring of 2017.
The first news of a retail tenant at Dock 79 arrives today, with the news that "The Salt Line," a seafood restaurant from the group behind Sixth Engine, Town Hall, and the Dubliner, will open in the Spring of 2017.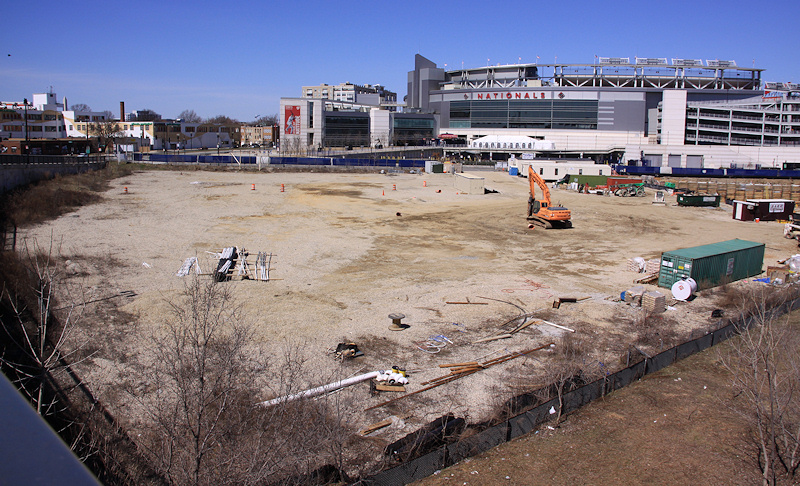 Word has arrived today (h/t Barred in DC) that the city's Alcohol Beverage Control Board has denied the application for a liquor license submitted by Bardo for its proposed outdoor beer garden and "neighborhood-oriented park" on the west end of the Florida Rock site, just across Potomac Avenue from Nats Park.
Word has arrived today (h/t Barred in DC) that the city's Alcohol Beverage Control Board has denied the application for a liquor license submitted by Bardo for its proposed outdoor beer garden and "neighborhood-oriented park" on the west end of the Florida Rock site, just across Potomac Avenue from Nats Park.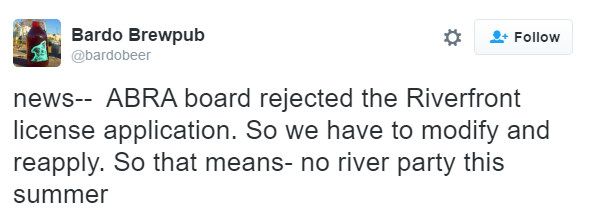
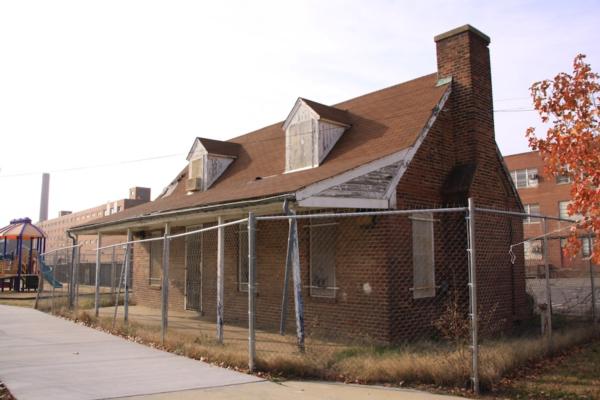 HISTORIC DESIGNATION: The little Lincoln Playground Field House at 555 L Street SE, now nestled between Van Ness Elementary School and the Bixby, has been designated a DC historic landmark. It was built in 1934, and you can read more about its significance here. As for getting it rehabilitated, ANC commissioner Meredith Fascett says there will be a community meeting upcoming on both the field house and a redesign of the adjacent Joy Evans Park.
HISTORIC DESIGNATION: The little Lincoln Playground Field House at 555 L Street SE, now nestled between Van Ness Elementary School and the Bixby, has been designated a DC historic landmark. It was built in 1934, and you can read more about its significance here. As for getting it rehabilitated, ANC commissioner Meredith Fascett says there will be a community meeting upcoming on both the field house and a redesign of the adjacent Joy Evans Park.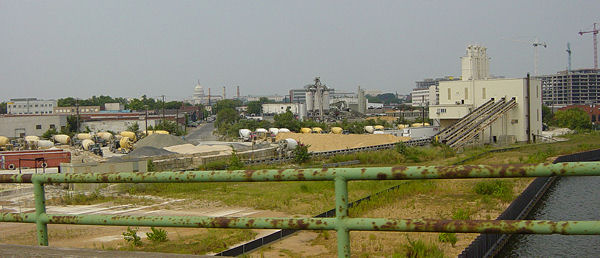
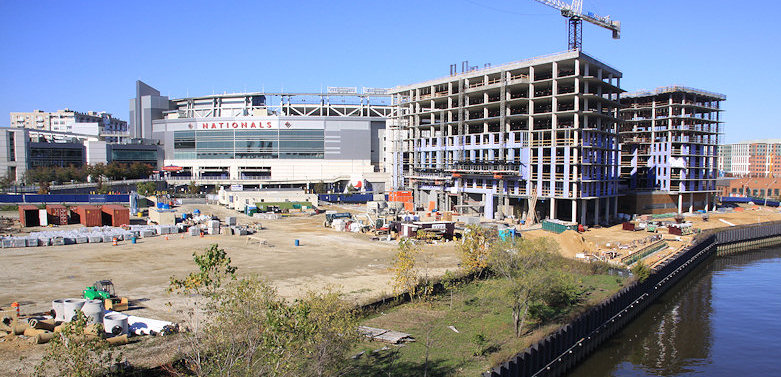
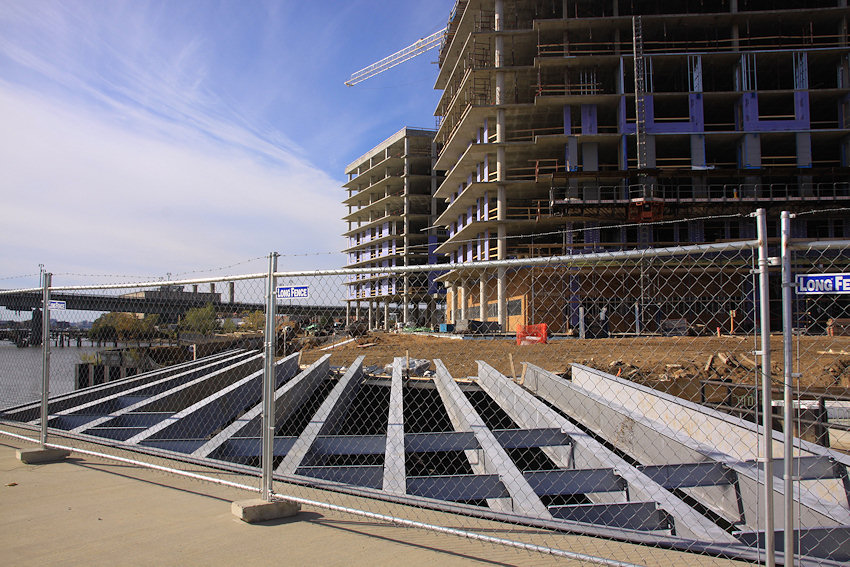
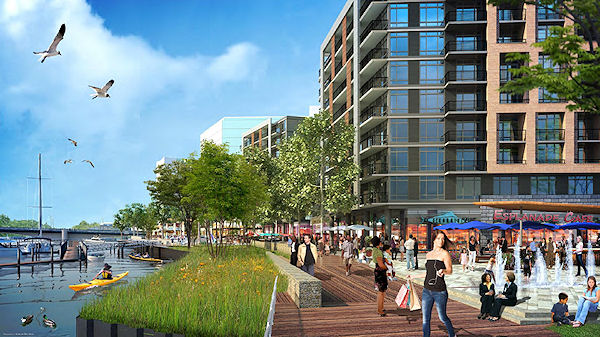
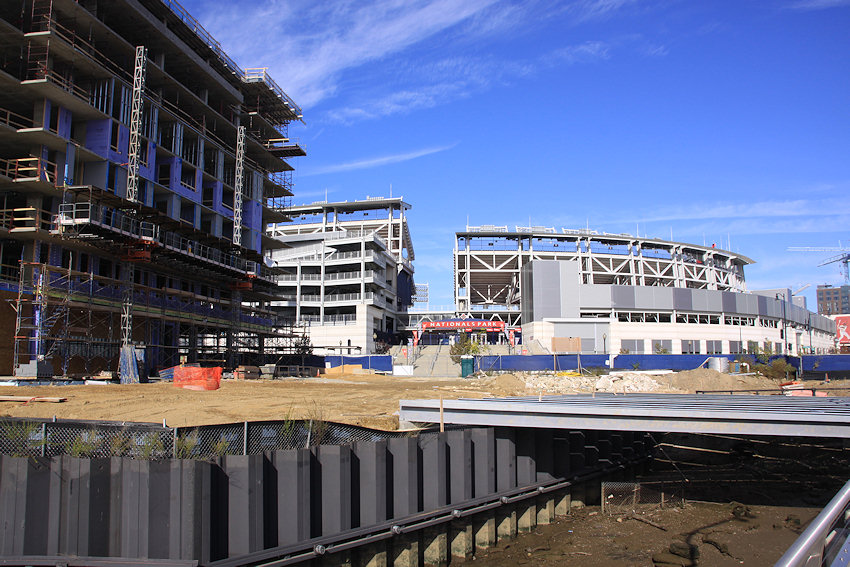 Most of this retail space will be facing the "esplanade" and this plaza, which MRP's press release says is "inspired by the concept of the “ecotone,” an ecological term referring to the transitional zone between two ecosystems."
Most of this retail space will be facing the "esplanade" and this plaza, which MRP's press release says is "inspired by the concept of the “ecotone,” an ecological term referring to the transitional zone between two ecosystems." 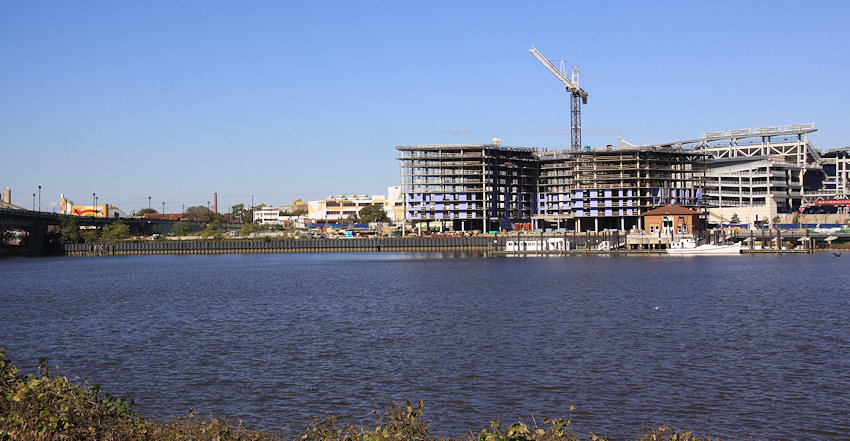 * BARDO RIVERFRONT, AGAIN: Last week a new "placard" was posted for an alcoholic beverage license application for Bardo Riverfront, the proposed combination outdoor brew pub and family-friendly riverfront park at Florida Rock.
* BARDO RIVERFRONT, AGAIN: Last week a new "placard" was posted for an alcoholic beverage license application for Bardo Riverfront, the proposed combination outdoor brew pub and family-friendly riverfront park at Florida Rock. 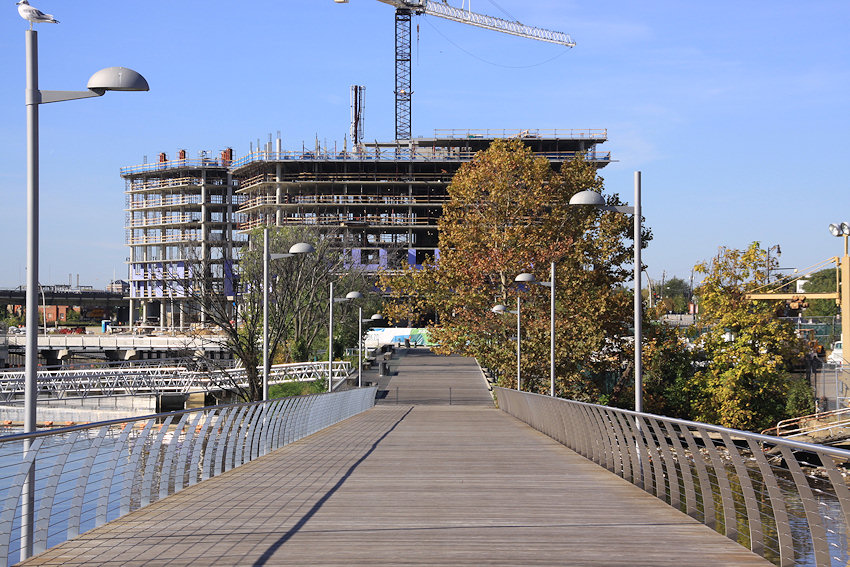 As someone who has, shall we say, a pretty firm grasp on the plans and locations for new buildings in the neighborhood, I admit to a jolt here or there when skeletons arise and become visible--especially in spots at which I hadn't yet imagined seeing them.
As someone who has, shall we say, a pretty firm grasp on the plans and locations for new buildings in the neighborhood, I admit to a jolt here or there when skeletons arise and become visible--especially in spots at which I hadn't yet imagined seeing them. 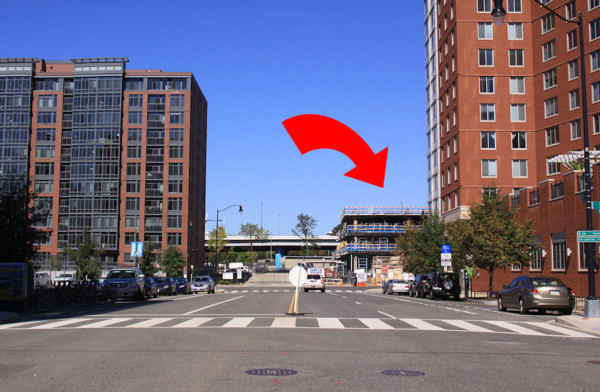
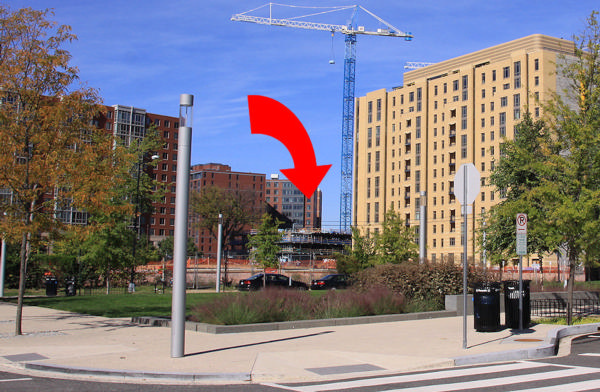
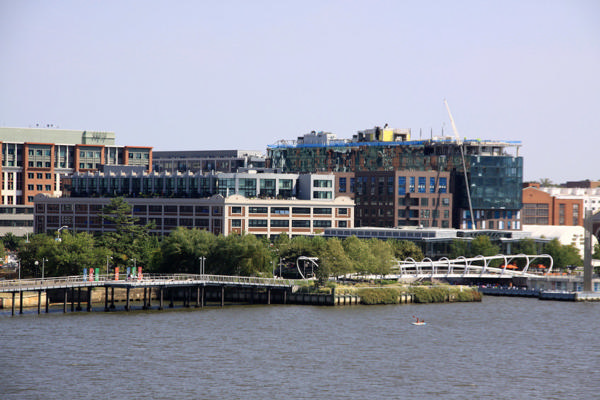
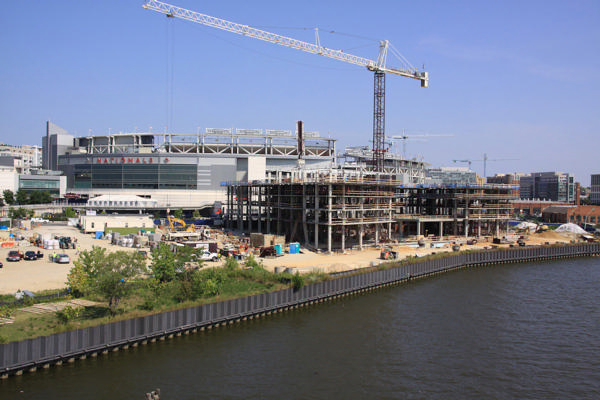
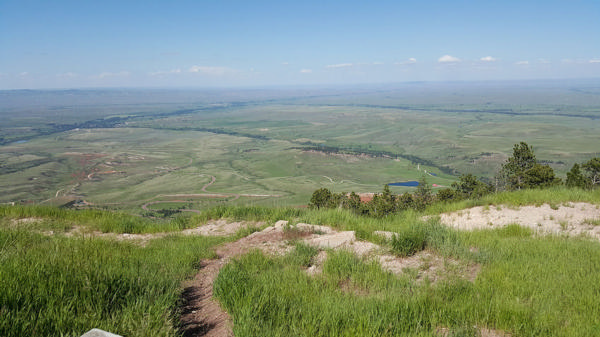 I'm now back from a much-needed respite in north-central and northeast Wyoming, where the buffalo roam, where the deer and the antelope play (sometimes in your yard), and where the skies are (mostly) not cloudy all day.
I'm now back from a much-needed respite in north-central and northeast Wyoming, where the buffalo roam, where the deer and the antelope play (sometimes in your yard), and where the skies are (mostly) not cloudy all day.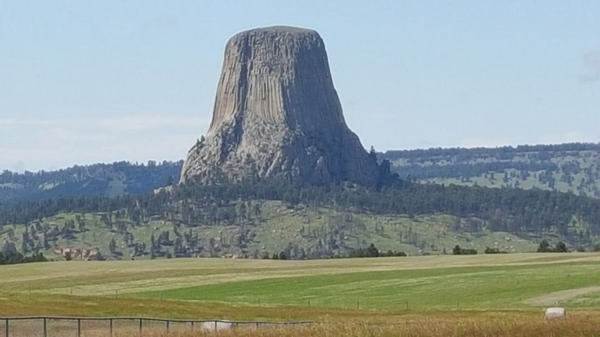 * PIZZA PIZZA: There's still the pesky detail of actual construction, but at last a building permit has been approved for Nicoletta, the pizza/pasta carryout kiosk long planned by Osteria Morini's Chef Michael White in one of the small retail bays beneath the Yards Park overlook, on the Riverwalk.
* PIZZA PIZZA: There's still the pesky detail of actual construction, but at last a building permit has been approved for Nicoletta, the pizza/pasta carryout kiosk long planned by Osteria Morini's Chef Michael White in one of the small retail bays beneath the Yards Park overlook, on the Riverwalk.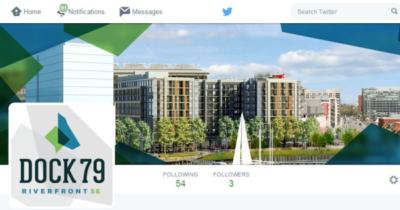 I imagine there's some sort of more official rollout to come, but I'll just jump the gun as I see evidence this evening that "Riverfront" isn't going to be the name for the apartment building currently under construction at the old Florida Rock site.
I imagine there's some sort of more official rollout to come, but I'll just jump the gun as I see evidence this evening that "Riverfront" isn't going to be the name for the apartment building currently under construction at the old Florida Rock site. 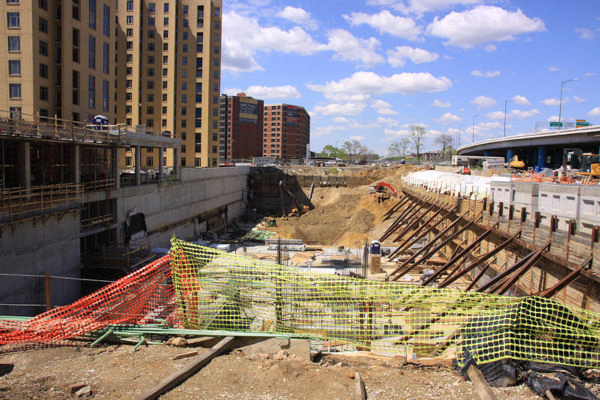 "Honey, what do you want to do when you grow up?"
"Honey, what do you want to do when you grow up?"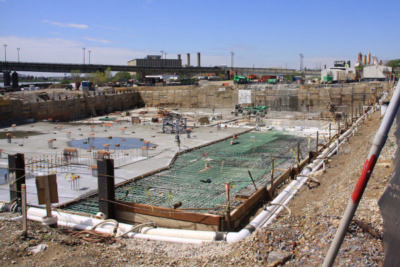
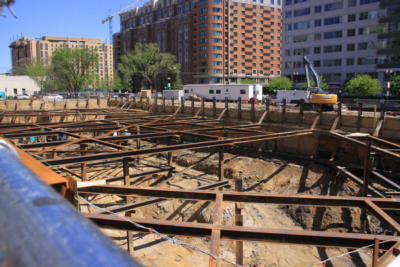
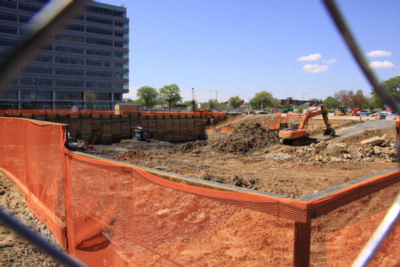
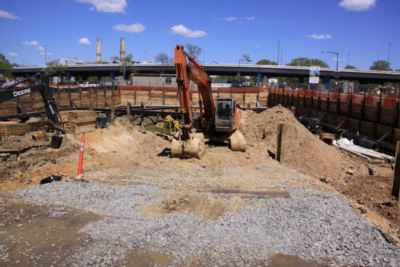
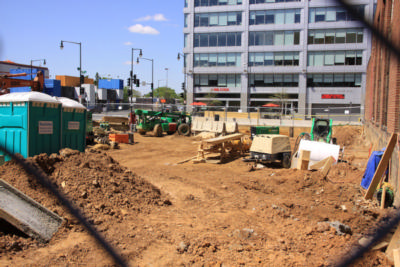
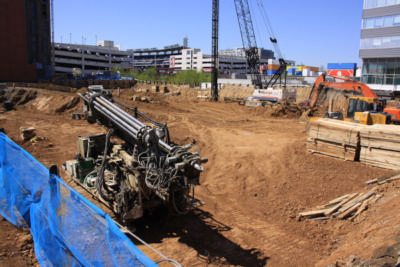
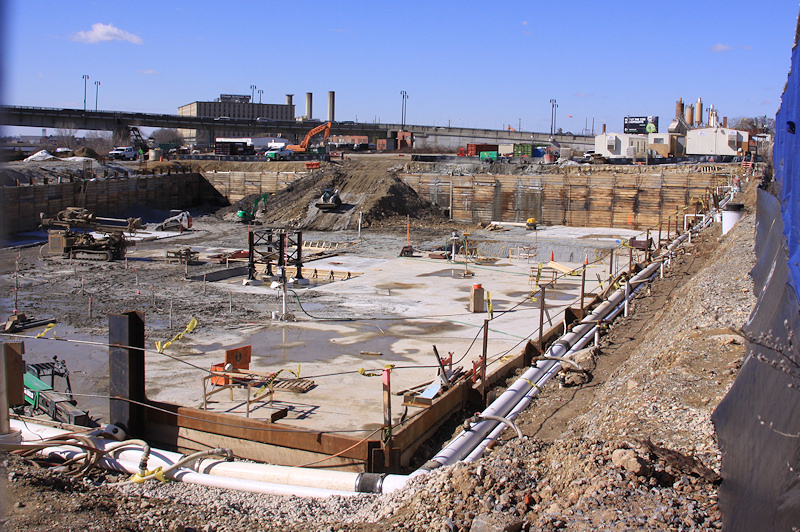 It's been a while since I've been down to the shores of the Anacostia at 1st Street (I'm old/it's been cold/I'm tired/I'm lazy), but on Saturday I finally made the trek to Florida Rock, and saw what I expected to see--a concrete slab at the bottom of the two-story excavation for the 305ish-unit residential building "The Riverfront," along with the base of the project's crane being put together.
It's been a while since I've been down to the shores of the Anacostia at 1st Street (I'm old/it's been cold/I'm tired/I'm lazy), but on Saturday I finally made the trek to Florida Rock, and saw what I expected to see--a concrete slab at the bottom of the two-story excavation for the 305ish-unit residential building "The Riverfront," along with the base of the project's crane being put together.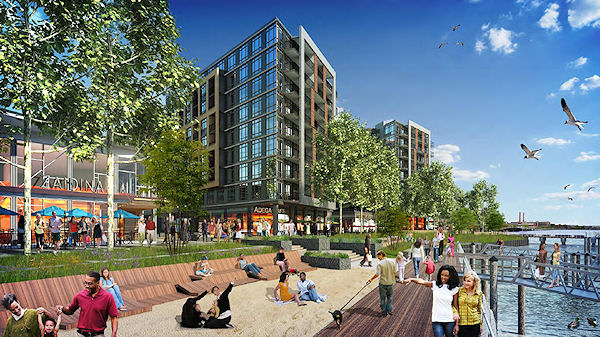 This building, the first phase of the overall 1.1-million-sq-ft mixed-use redevelopment, is expected to be finished in late 2016. It will have a little more than 18,000 square feet of ground-floor retail, and two levels of underground parking (as you see!). There will also be an extension of the Anacostia Riverwalk Trail.
This building, the first phase of the overall 1.1-million-sq-ft mixed-use redevelopment, is expected to be finished in late 2016. It will have a little more than 18,000 square feet of ground-floor retail, and two levels of underground parking (as you see!). There will also be an extension of the Anacostia Riverwalk Trail.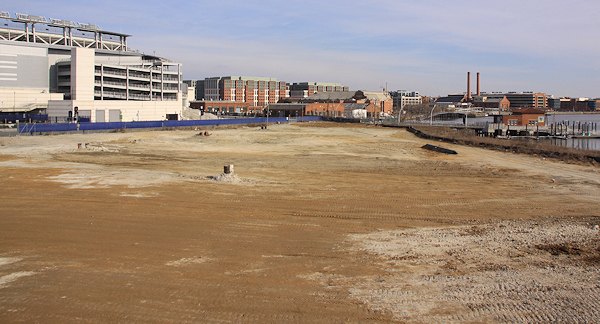 I wrote a few weeks ago about the latest plans to use two acres on the western part of the Florida Rock site along the Anacostia River as a "brew garden" and neighborhood park while waiting for the project's later phases to get underway--and I also wrote about the muted reception the idea got from ANC 6D after a somewhat nebulous presentation by developer MRP Realty and representatives of Bardo.
I wrote a few weeks ago about the latest plans to use two acres on the western part of the Florida Rock site along the Anacostia River as a "brew garden" and neighborhood park while waiting for the project's later phases to get underway--and I also wrote about the muted reception the idea got from ANC 6D after a somewhat nebulous presentation by developer MRP Realty and representatives of Bardo.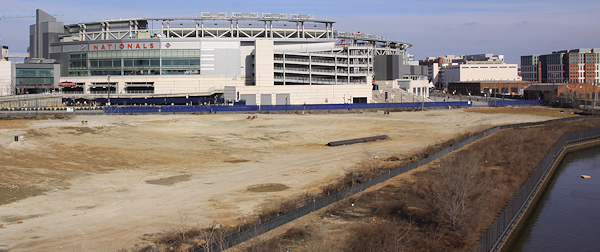 With the western portion of the 5.5-acre Florida Rock site along the Anacostia River just south of Nats Park not likely to be built on for a number of years (thanks to that pesky little detail of needing to demolish the existing Douglass Bridge first), there are again plans being discussed to "activate" the area with an interim use, even while construction continues to the east on the project's first-phase apartment building.
With the western portion of the 5.5-acre Florida Rock site along the Anacostia River just south of Nats Park not likely to be built on for a number of years (thanks to that pesky little detail of needing to demolish the existing Douglass Bridge first), there are again plans being discussed to "activate" the area with an interim use, even while construction continues to the east on the project's first-phase apartment building.




























