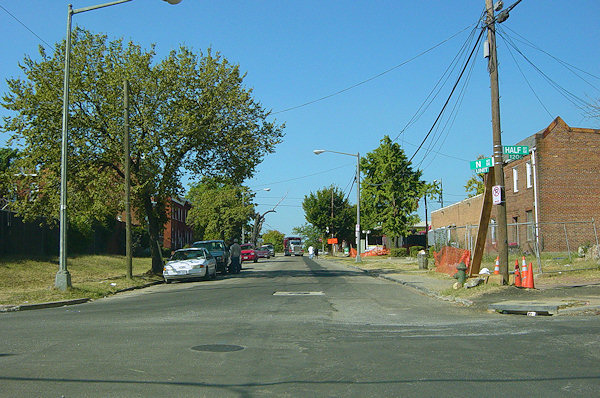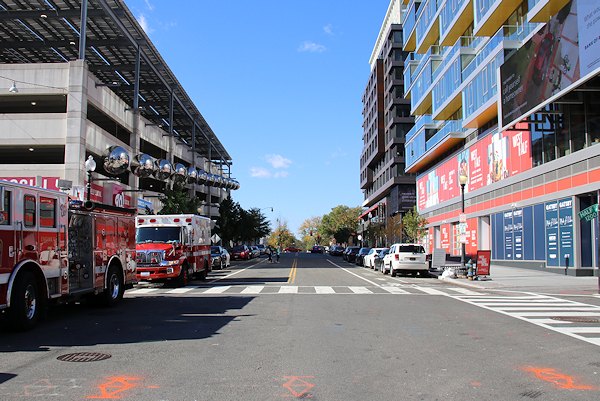|
| ||||||||||||||||||||
Please note that JDLand is no longer being updated.
peek >>
West Half/The 1205 Collection
Southern two-thirds of block bound by Half, M, N, and Van; once home to the Fairgrounds
420-unit residential project by JBG, with 65,000 square feet of retail
Construction underway early 2017; delivery 2019
Announced Retail: Gatsby/Mah ze Dahr, Atlas Brew Works, BaseBowl, HipCityVeg, Union Kitchen Grocery, Compass Coffee, Cold Stone Creamery (2020)
Official Web site | JDLand News Items: West Half Street
- Full Neighborhood Development MapThere's a lot more than just the projects listed here. See the complete map of completed, underway, and proposed projects all across the neighborhood.
- What's New This YearA quick look at what's arrived or been announced since the end of the 2018 baseball season.
- Food Options, Now and Coming SoonThere's now plenty of food options in the neighborhood. Click to see what's here, and what's coming.
- Anacostia RiverwalkA bridge between Teague and Yards Parks is part of the planned 20-mile Anacostia Riverwalk multi-use trail along the east and west banks of the Anacostia River.
- Virginia Ave. Tunnel ExpansionConstruction underway in 2015 to expand the 106-year-old tunnel to allow for a second track and double-height cars. Expected completion 2018.
- Rail and Bus Times
Get real time data for the Navy Yard subway, Circulator, Bikeshare, and bus lines, plus additional transit information. - Rail and Bus Times
Get real time data for the Navy Yard subway, Circulator, Bikeshare, and bus lines, plus additional transit information. - Canal ParkThree-block park on the site of the old Washington Canal. Construction begun in spring 2011, opened Nov. 16, 2012.
- Nationals Park21-acre site, 41,000-seat ballpark, construction begun May 2006, Opening Day March 30, 2008.
- Washington Navy YardHeadquarters of the Naval District Washington, established in 1799.
- Yards Park5.5-acre park on the banks of the Anacostia. First phase completed September 2010.
- Van Ness Elementary SchoolDC Public School, closed in 2006, but reopening in stages beginning in 2015.
- Agora/Whole Foods336-unit apartment building at 800 New Jersey Ave., SE. Construction begun June 2014, move-ins underway early 2018. Whole Foods expected to open in late 2018.
- New Douglass BridgeConstruction underway in early 2018 on the replacement for the current South Capitol Street Bridge. Completion expected in 2021.
- 1221 Van290-unit residential building with 26,000 sf retail. Underway late 2015, completed early 2018.

- NAB HQ/AvidianNew headquarters for National Association of Broadcasters, along with a 163-unit condo building. Construction underway early 2017.

- Yards/Parcel O Residential ProjectsThe Bower, a 138-unit condo building by PN Hoffman, and The Guild, a 190-unit rental building by Forest City on the southeast corner of 4th and Tingey. Underway fall 2016, delivery 2018.

- New DC Water HQA wrap-around six-story addition to the existing O Street Pumping Station. Construction underway in 2016, with completion in 2018.

- The Harlow/Square 769N AptsMixed-income rental building with 176 units, including 36 public housing units. Underway early 2017, delivery 2019.

- West Half Residential420-unit project with 65,000 sf retail. Construction underway spring 2017.
- Novel South Capitol/2 I St.530ish-unit apartment building in two phases, on old McDonald's site. Construction underway early 2017, completed summer 2019.
- 1250 Half/Envy310 rental units at 1250, 123 condos at Envy, 60,000 square feet of retail. Underway spring 2017.
- Parc Riverside Phase II314ish-unit residential building at 1010 Half St., SE, by Toll Bros. Construction underway summer 2017.
- 99 M StreetA 224,000-square-foot office building by Skanska for the corner of 1st and M. Underway fall 2015, substantially complete summer 2018. Circa and an unnamed sibling restaurant announced tenants.
- The Garrett375-unit rental building at 2nd and I with 13,000 sq ft retail. Construction underway late fall 2017.
- Yards/The Estate Apts. and Thompson Hotel270-unit rental building and 227-room Thompson Hotel, with 20,000 sq ft retail total. Construction underway fall 2017.
- Meridian on First275-unit residential building, by Paradigm. Construction underway early 2018.
- The Maren/71 Potomac264-unit residential building with 12,500 sq ft retail, underway spring 2018. Phase 2 of RiverFront on the Anacostia development.
- DC Crossing/Square 696Block bought in 2016 by Tishman Speyer, with plans for 800 apartment units and 44,000 square feet of retail in two phases. Digging underway April 2018.
- One Hill South Phase 2300ish-unit unnamed sibling building at South Capitol and I. Work underway summer 2018.
- New DDOT HQ/250 MNew headquarters for the District Department of Transportation. Underway early 2019.
- 37 L Street Condos11-story, 74-unit condo building west of Half St. Underway early 2019.
- CSX East Residential/Hotel225ish-unit AC Marriott and two residential buildings planned. Digging underway late summer 2019.
- 1000 South Capitol Residential224-unit apartment building by Lerner. Underway fall 2019.
- Capper Seniors 2.0Reconstruction of the 160-unit building for low-income seniors that was destroyed by fire in 2018.
- Chemonics HQNew 285,000-sq-ft office building with 14,000 sq ft of retail. Expected delivery 2021.
A long road from the New Good N Plenty carryout.
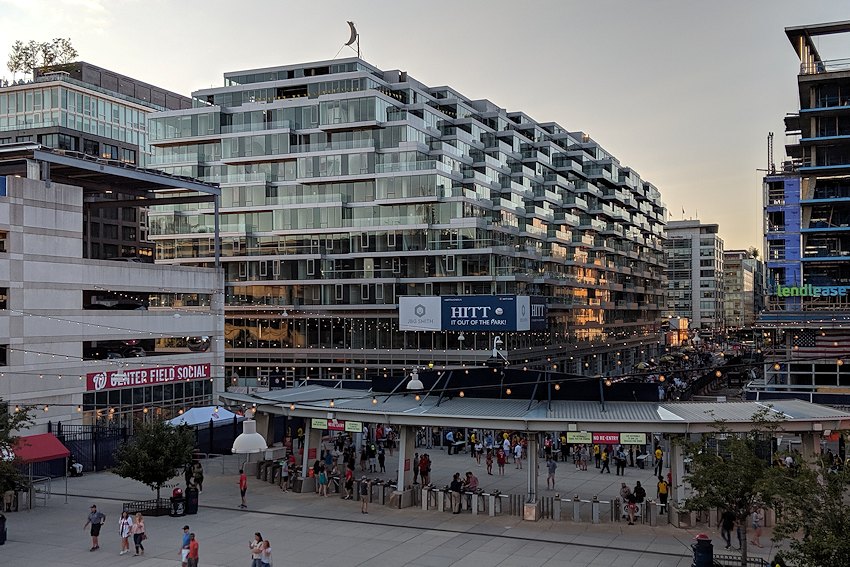
June 22, 2019 - The West Half project as seen from Nationals Park's Red Loft. It's kind of close.
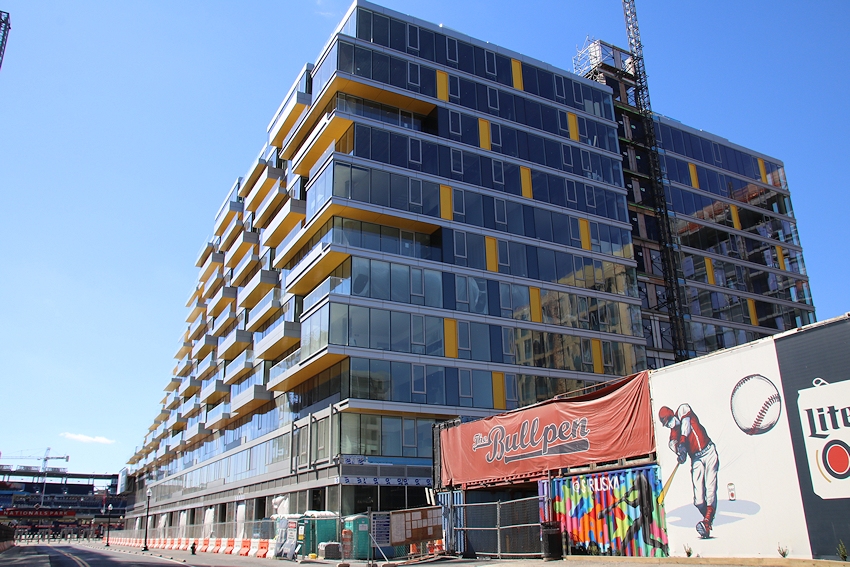
March 17, 2019 - Looking southward along Half toward the ballpark shows the building's very unique "funnel" design, and also the proximity to Nats Park.
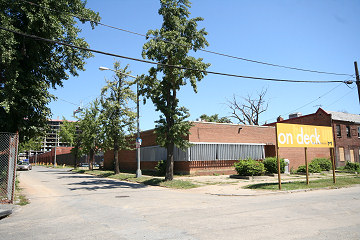
Aug. 12, 2006 - Looking north on Van Street from Half Street, back in 2006. This land was originally purchsed by Monument Realty in 2005, and then bought by Akridge in 2008.
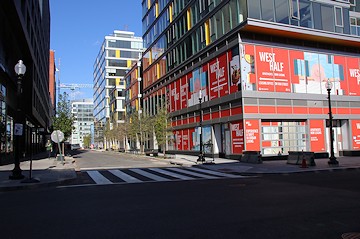
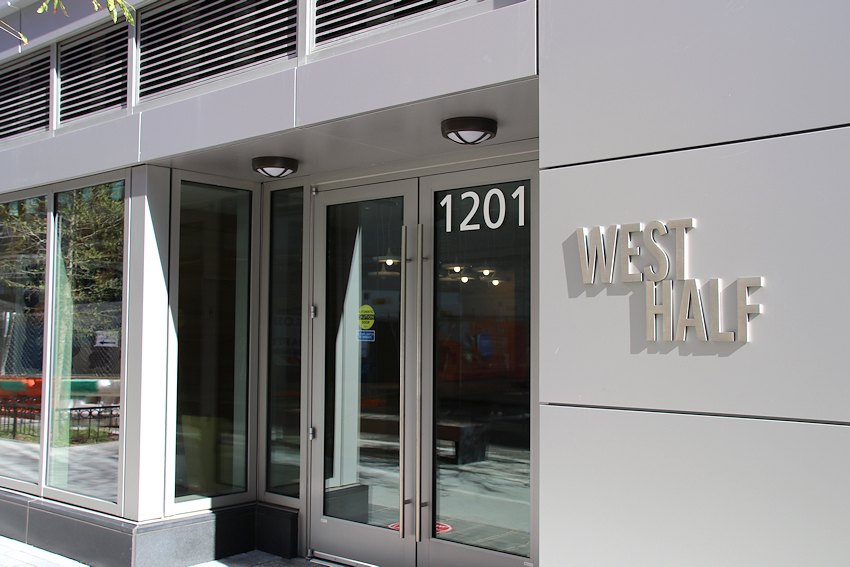
 Nov. 3, 2019 - The residential entrance to West Half, on Van Street. The project's southern portion is a separate higher-end residential offering called The 1205 Collection, and it has a separate entrance, further south on Van.
Nov. 3, 2019 - The residential entrance to West Half, on Van Street. The project's southern portion is a separate higher-end residential offering called The 1205 Collection, and it has a separate entrance, further south on Van.
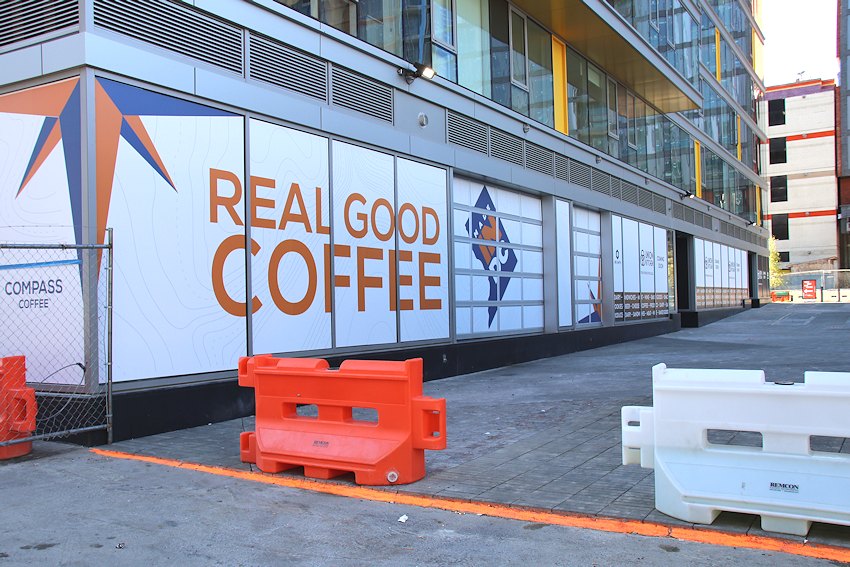
 Nov. 3, 2019 - The building's north end, now a retail space and pedestrian pass-through to Van Street. Even when West Half's neighbor to the north is eventually built, this will remain.
Nov. 3, 2019 - The building's north end, now a retail space and pedestrian pass-through to Van Street. Even when West Half's neighbor to the north is eventually built, this will remain.
West Half, Sliding from to October 2005 to November 2019
Looking west on N Street at Half, where the West Half project rises at right. And, to the left? Slide to find out.
Browse More Sliders
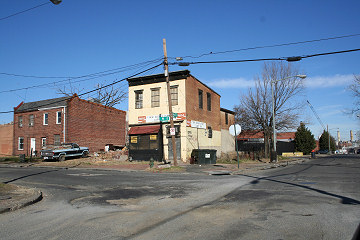
January 2006 - The northwest corner of Half and N, the same as the above rendering, but back when it was home to the Good and Plenty Carry Out. And the empty lot seen between the two rowhouses has a bit of history.
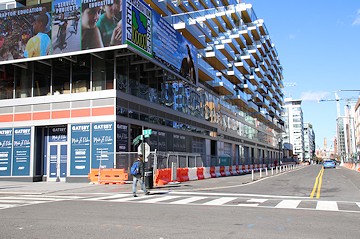
November 3, 2019 - The same location, now well underway, where outdoor bar The Bullpen opened in 2009 and ran for three seasons before being folded into the Fairgrounds in 2012. 

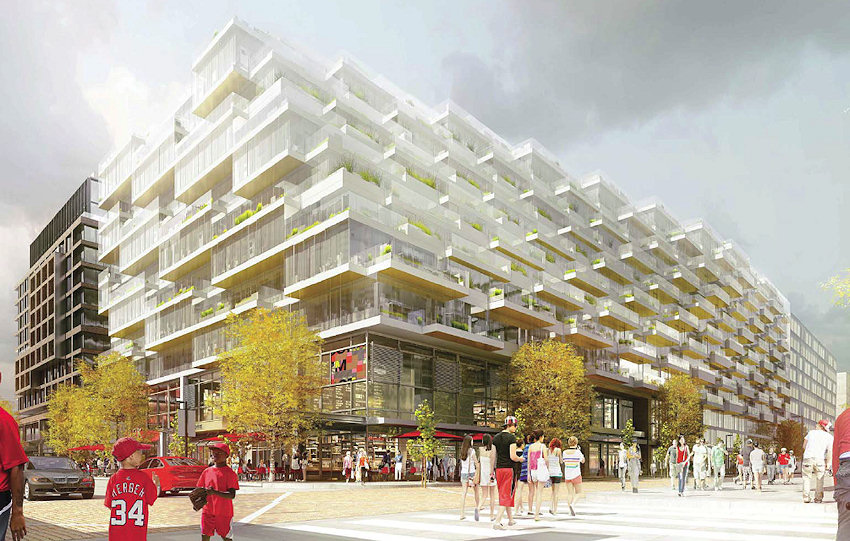
The rendering released in 2015.
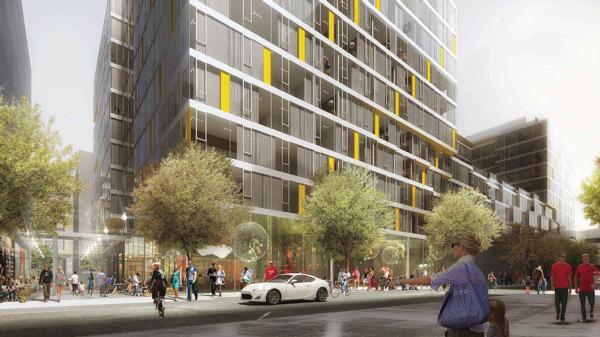
A late 2015 rendering showing the proposed building's Van Street frontage, where the residential entrances will be. At left is the "Via," a planned pedestrian alley between JBG's residential project and the 25 M Street office building being planned by Brandywine REIT and Akridge. (click to enlarge)
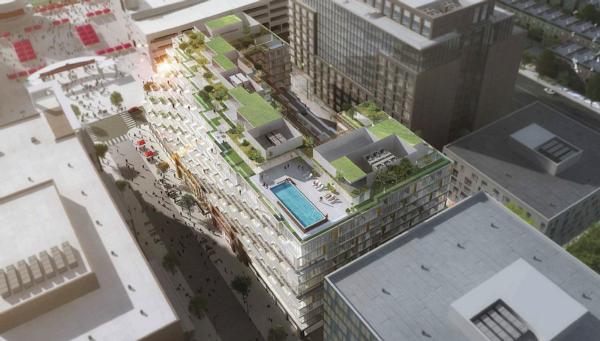
An overhead rendering showing the funnel-like eastern side of the building, facing Half Street, along with its courtyard opened toward Van Street on the west. (click to enlarge)
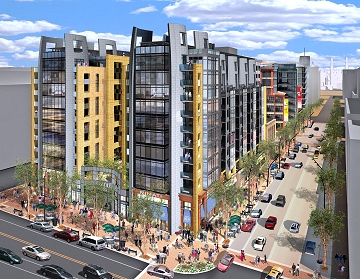
A look at the residential building Akridge had planned for this southern end of the block, before it sold the property to JBG in 2015.
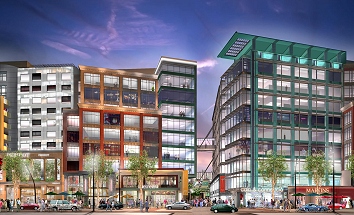
Another rendering from the Akridge era, showing at left the office building it had planned where the northern end of JBG's residential building will now be. At right is an earlier version of the still-planned office building at 25 M Street, now being developed by Brandywine REIT with Akridge.
Latest News
September 12, 2019
West Half Now Leasing; HipCityVeg, Basebowl Added to Lineup
January 10, 2019
Construction Update: Welcoming Newbies and Checking Out Faces
June 21, 2018
June Construction Update 763: Half Street Doings
December 11, 2017
A Final Skeletons-and-Holes-and-Fences Survey for 2017
October 23, 2017
A Visual Catching Up on the Latest Goings-On
August 2, 2017
Wednesday Tidbits: Progress in Various Forms





























