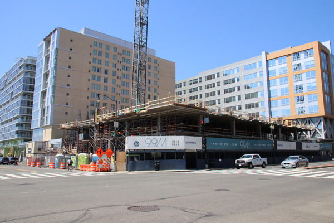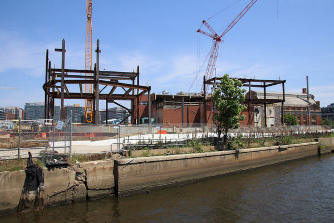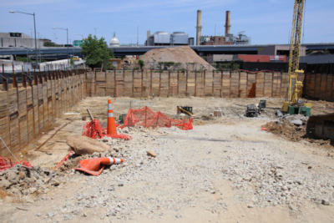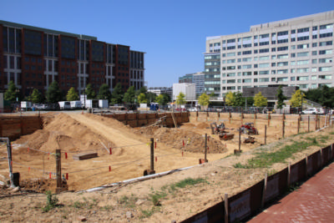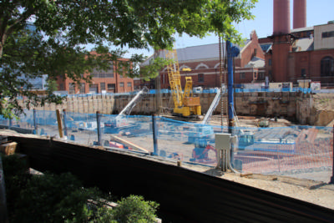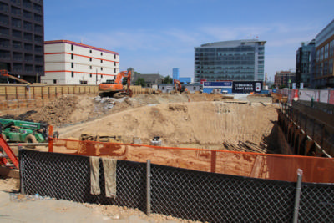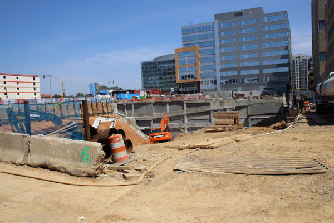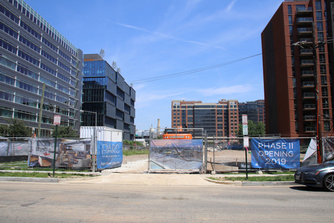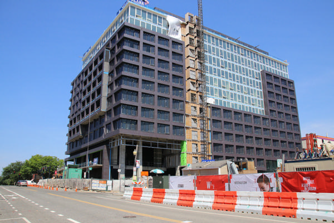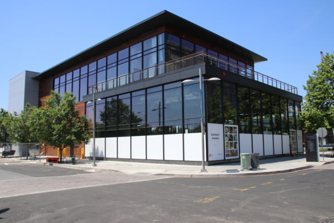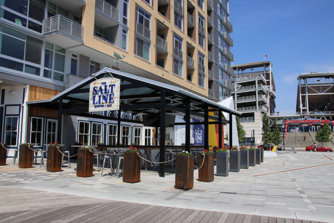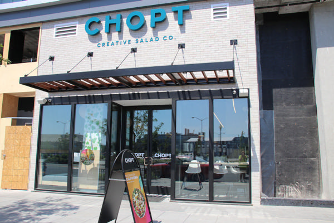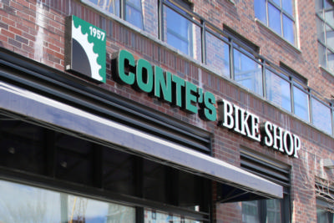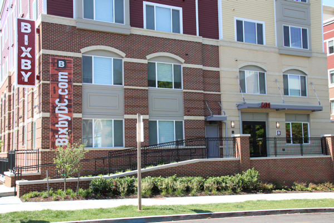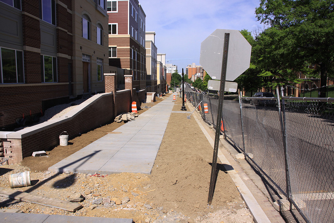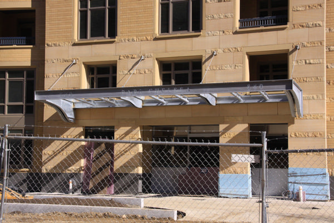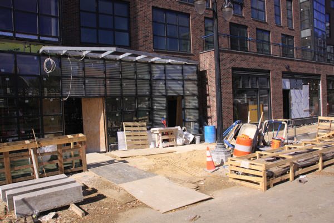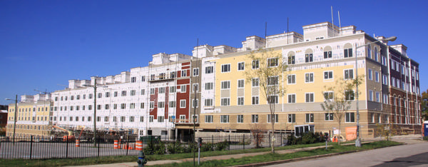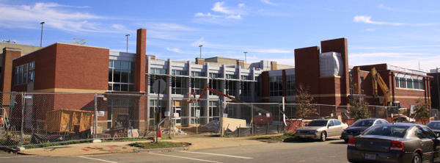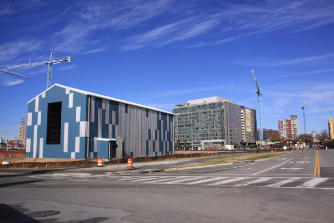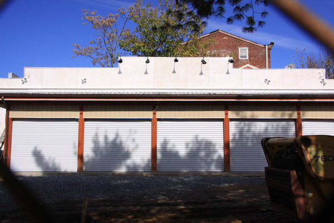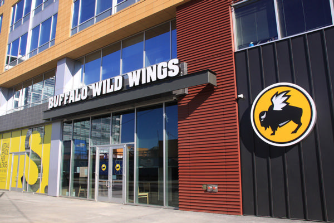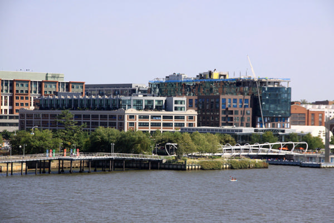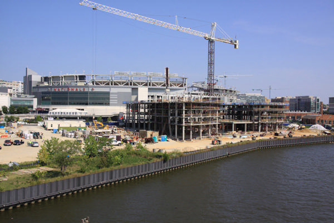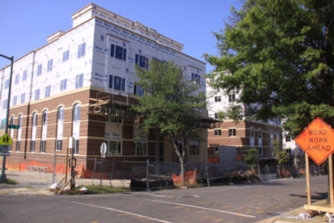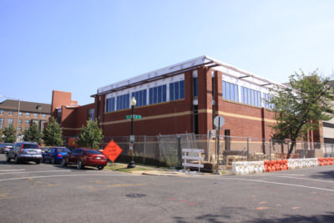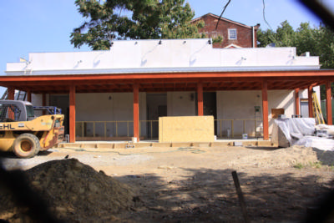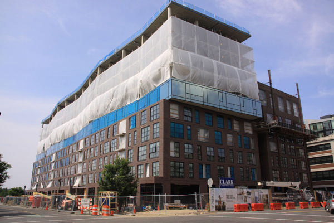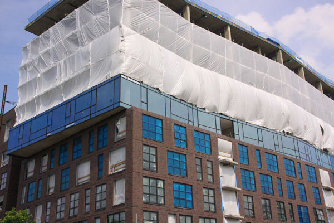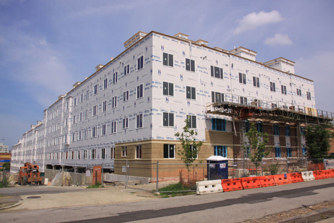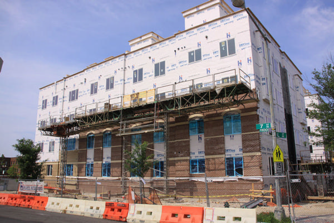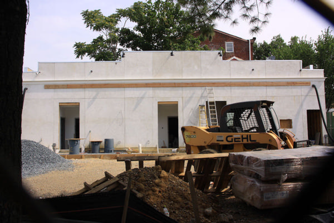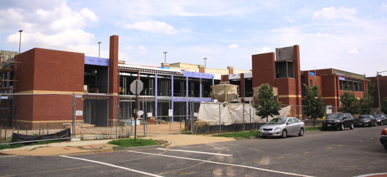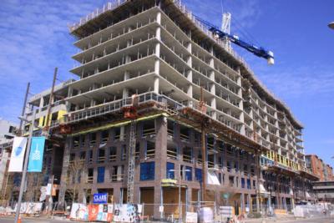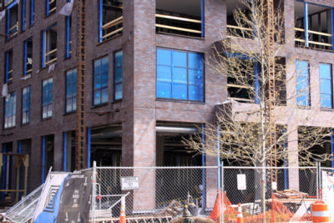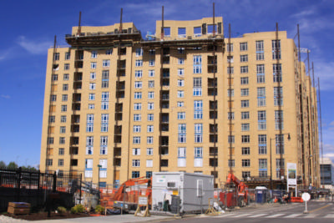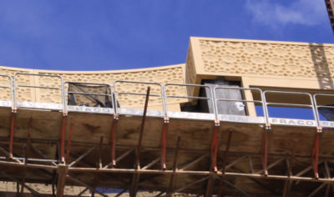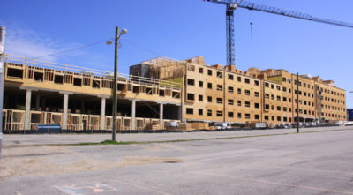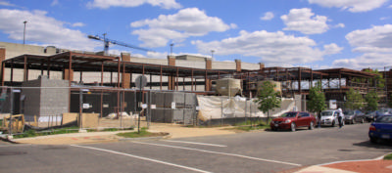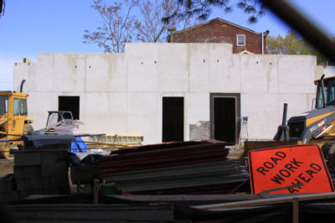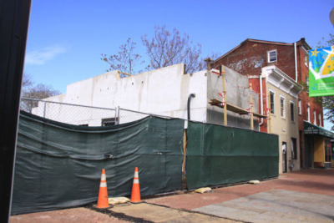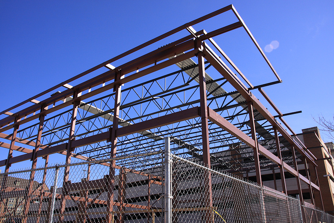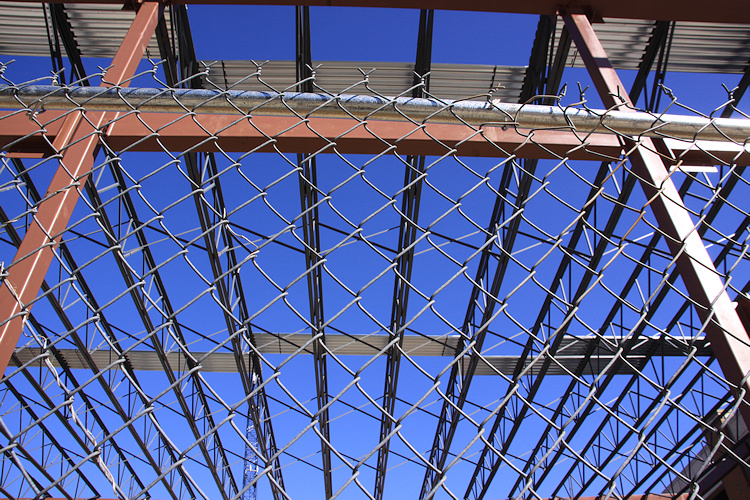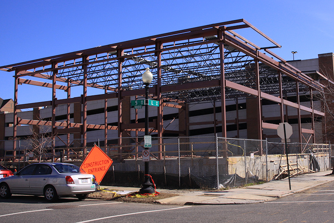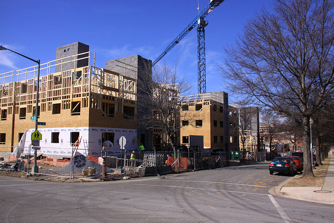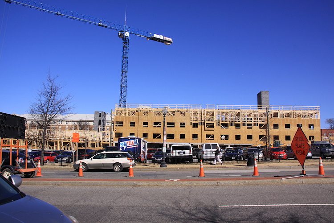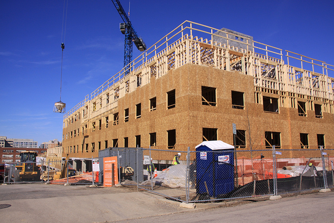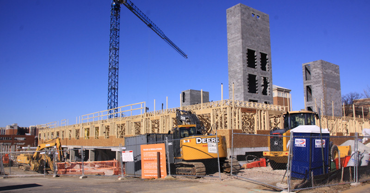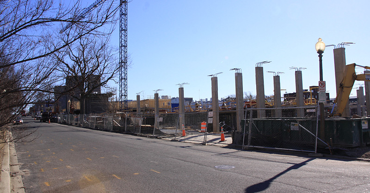|
| ||||||||||||||||||||
Please note that JDLand is no longer being updated.
peek >>
Near Southeast DC Past News Items: The Bixby
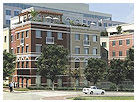
|
See JDLand's The Bixby Project Page
for Photos, History, and Details |
- Full Neighborhood Development MapThere's a lot more than just the projects listed here. See the complete map of completed, underway, and proposed projects all across the neighborhood.
- What's New This YearA quick look at what's arrived or been announced since the end of the 2018 baseball season.
- Food Options, Now and Coming SoonThere's now plenty of food options in the neighborhood. Click to see what's here, and what's coming.
- Anacostia RiverwalkA bridge between Teague and Yards Parks is part of the planned 20-mile Anacostia Riverwalk multi-use trail along the east and west banks of the Anacostia River.
- Virginia Ave. Tunnel ExpansionConstruction underway in 2015 to expand the 106-year-old tunnel to allow for a second track and double-height cars. Expected completion 2018.
- Rail and Bus Times
Get real time data for the Navy Yard subway, Circulator, Bikeshare, and bus lines, plus additional transit information. - Rail and Bus Times
Get real time data for the Navy Yard subway, Circulator, Bikeshare, and bus lines, plus additional transit information. - Canal ParkThree-block park on the site of the old Washington Canal. Construction begun in spring 2011, opened Nov. 16, 2012.
- Nationals Park21-acre site, 41,000-seat ballpark, construction begun May 2006, Opening Day March 30, 2008.
- Washington Navy YardHeadquarters of the Naval District Washington, established in 1799.
- Yards Park5.5-acre park on the banks of the Anacostia. First phase completed September 2010.
- Van Ness Elementary SchoolDC Public School, closed in 2006, but reopening in stages beginning in 2015.
- Agora/Whole Foods336-unit apartment building at 800 New Jersey Ave., SE. Construction begun June 2014, move-ins underway early 2018. Whole Foods expected to open in late 2018.
- New Douglass BridgeConstruction underway in early 2018 on the replacement for the current South Capitol Street Bridge. Completion expected in 2021.
- 1221 Van290-unit residential building with 26,000 sf retail. Underway late 2015, completed early 2018.

- NAB HQ/AvidianNew headquarters for National Association of Broadcasters, along with a 163-unit condo building. Construction underway early 2017.

- Yards/Parcel O Residential ProjectsThe Bower, a 138-unit condo building by PN Hoffman, and The Guild, a 190-unit rental building by Forest City on the southeast corner of 4th and Tingey. Underway fall 2016, delivery 2018.

- New DC Water HQA wrap-around six-story addition to the existing O Street Pumping Station. Construction underway in 2016, with completion in 2018.

- The Harlow/Square 769N AptsMixed-income rental building with 176 units, including 36 public housing units. Underway early 2017, delivery 2019.

- West Half Residential420-unit project with 65,000 sf retail. Construction underway spring 2017.
- Novel South Capitol/2 I St.530ish-unit apartment building in two phases, on old McDonald's site. Construction underway early 2017, completed summer 2019.
- 1250 Half/Envy310 rental units at 1250, 123 condos at Envy, 60,000 square feet of retail. Underway spring 2017.
- Parc Riverside Phase II314ish-unit residential building at 1010 Half St., SE, by Toll Bros. Construction underway summer 2017.
- 99 M StreetA 224,000-square-foot office building by Skanska for the corner of 1st and M. Underway fall 2015, substantially complete summer 2018. Circa and an unnamed sibling restaurant announced tenants.
- The Garrett375-unit rental building at 2nd and I with 13,000 sq ft retail. Construction underway late fall 2017.
- Yards/The Estate Apts. and Thompson Hotel270-unit rental building and 227-room Thompson Hotel, with 20,000 sq ft retail total. Construction underway fall 2017.
- Meridian on First275-unit residential building, by Paradigm. Construction underway early 2018.
- The Maren/71 Potomac264-unit residential building with 12,500 sq ft retail, underway spring 2018. Phase 2 of RiverFront on the Anacostia development.
- DC Crossing/Square 696Block bought in 2016 by Tishman Speyer, with plans for 800 apartment units and 44,000 square feet of retail in two phases. Digging underway April 2018.
- One Hill South Phase 2300ish-unit unnamed sibling building at South Capitol and I. Work underway summer 2018.
- New DDOT HQ/250 MNew headquarters for the District Department of Transportation. Underway early 2019.
- 37 L Street Condos11-story, 74-unit condo building west of Half St. Underway early 2019.
- CSX East Residential/Hotel225ish-unit AC Marriott and two residential buildings planned. Digging underway late summer 2019.
- 1000 South Capitol Residential224-unit apartment building by Lerner. Underway fall 2019.
- Capper Seniors 2.0Reconstruction of the 160-unit building for low-income seniors that was destroyed by fire in 2018.
- Chemonics HQNew 285,000-sq-ft office building with 14,000 sq ft of retail. Expected delivery 2021.
Sunday morning brought a confluence of a clear calendar, clear skies, and a sort-of-unexpected desire to "get back to work," such as it is, so I took a long walk to get the JDLand camera caught up with the goings-on in the neighborhood. Here's the rundown:
* UPWARD: The biggest news (for me, anyway) is that at last the 99 M office building project has peeked up above ground-level. Also worth getting excited about is seeing the structural steel going up for the new DC Water headquarters along the banks of the Anacostia.
* DOWNWARD: There's digging underway (or about to be) in multiple locations, and the camera peeked past the fences to check out the holes. In order, may I present the current state of: the former McDonald's site at 2 I Street (where a 380-unit apartment building will rise), the Yards Parcel O site at 4th and Tingey (where a joint condo/apartment project has been slooowly underway thanks to the need to dig very carefully when it's an old munitions site), the mixed-income Capper apartment building at 3rd and L, and the JBG West Half residential project directly north of Nats Park.
(I missed the hole at South Capitol and M where the new NAB headquarters and the 10 Van residential building will rise, but it probably doesn't look all that much different from this.)
Then there's the Half Street Hole, where work does appear to be underway, but since excavation was done in 2007, it's kind of hard to tell what's new (I should have gone up to the Hampton Inn roof). Finally, there's the lot at Half and L where fences recently went up around the site that will be Phase II of the Parc Riverside apartment building, but while some dirt has been turned, heavy equipment isn't quite yet on site.
So, if you are counting, that is eight additional projects that will rise out of the ground in the coming year or so, along with the four others that are already above ground but not done.
* OUTWARD: Vertical construction has been finished for a while at the residential building 1221 Van just north of the ballpark, but exterior work has progressed since I last wandered by. And ditto for the District Winery building at 4th and Water.
* ONWARD: Some additional catching up.
And there are going to be lots of other "for the historical record" photos that have been needed to be taken for some months added to various project pages in coming days. Just click around from the main map--you'll never know what you might find.
Coming Soon, a Coming Soon post.
|
Comments (24)
More posts:
1221 Van, 1250 Half St., Novel South Capitol, 99m, Capper, Development News, districtwinery, The Bixby, The Harlow/Capper, Parc Riverside Apts, DC Water (WASA), West Half St., Bower Condos/Guild Apts/Yards
|
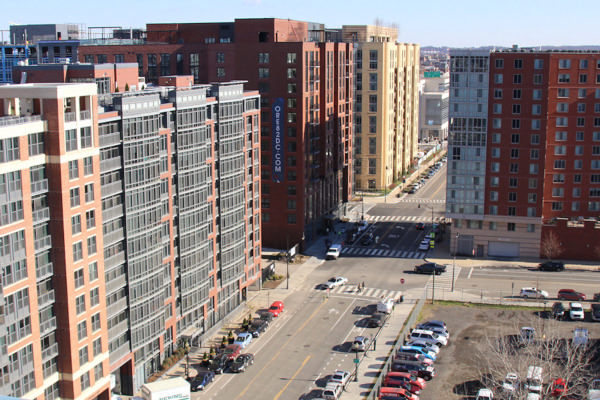 * I STREET REDESIGN: ANC Commissioner Meredith Fascett reports that DDOT is hosting a meeting on Wednesday, Dec. 14, on proposed plans to redesign I Street SE to make it work better for pedestrians, bicyclists, and even vehicles. It's at 6:30 pm in the lobby at 70 I Street (70 Capitol Yards). Meredith wrote back in August about the early discussions for safer bike lanes, crosswalks, parking adjustments, and more.
* I STREET REDESIGN: ANC Commissioner Meredith Fascett reports that DDOT is hosting a meeting on Wednesday, Dec. 14, on proposed plans to redesign I Street SE to make it work better for pedestrians, bicyclists, and even vehicles. It's at 6:30 pm in the lobby at 70 I Street (70 Capitol Yards). Meredith wrote back in August about the early discussions for safer bike lanes, crosswalks, parking adjustments, and more.* BIXBY RIBBON-CUTTING: Apparently there will be a ribbon cutting at the 195-unit mixed-income Bixby at 7th and L on Tuesday, Dec. 13.
* NATS PARK BILLBOARDS: On Dec. 6 the DC Council gave first approval to the proposed large display boards at the ballpark, though the Hill Rag reports that the count has dropped to five boards from 10, lowers the allowed brightness, and prohibits them from facing toward South Capitol Street, the Anacostia River, M Street, and 1st Street between M and N.
* ONYX SALE, AGAIN: A reader reports that the tell-tale binder appeared in the lobby of the Onyx apartment building recently, indicating that AvalonBay has contracted to purchase the 260-unit building for $95.5 million. (The binder contains the offer required by DC law for the tenants to instead buy the building themselves, if they have $95 million in coins under their sofa cushions.) The building last sold in 2013 for a smidge over $82 million.
* SWEET BABY JAMES: It's been announced that James Taylor and Bonnie Raitt will be playing Nats Park on July 14, 2017. Tickets are on sale now.
* TUNNEL DOINGS: Most folks are probably aware that 3rd Street is now closed at Virginia Avenue for the next several weeks. If you are wanting more info on the current status of the Virginia Avenue Tunnel project, the last "Coffee with Chuck" of 2016 is Wednesday, Dec. 14, at 8 am at the construction office at 861 New Jersey Ave. SE. Hard to believe that most of the structural work on the new companion tunnel is finishing up, with work moving to "track level"--preparing the railroad bed, installing cross ties, etc. (Good timing to be in the enclosed spot during the winter.) But of course this is not the end of the project, as work will then shift to the reconstruction of the existing 100-year-old tunnel.
|
Comments (15)
More posts:
CSX/Virginia Ave. Tunnel, The Bixby, Onyx, Nationals Park, Stadium Events, Traffic Issues
|
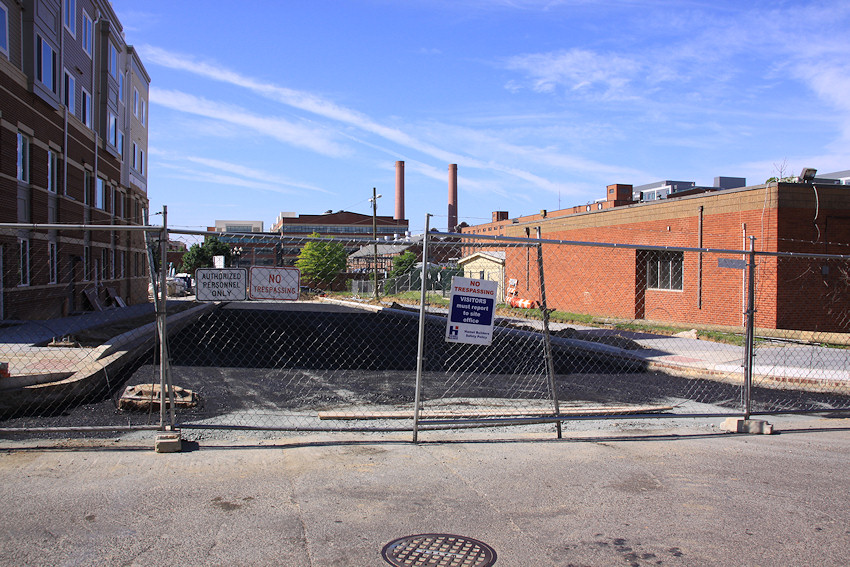 While we spent months and months pining for the block of I Street that finally opened between 2nd and New Jersey back in February, there's another new stretch of road that should be arriving this summer: the 1100 block of 6th St., SE, between L and M, nestled between the Bixby and Joy Evans Park.
While we spent months and months pining for the block of I Street that finally opened between 2nd and New Jersey back in February, there's another new stretch of road that should be arriving this summer: the 1100 block of 6th St., SE, between L and M, nestled between the Bixby and Joy Evans Park.As you can see in the photo taken this weekend, the basics of the street are now finished, its creation having been tied to the construction of the Bixby, DCHA's 195-unit mixed-income apartment building that is expected to open this summer and which is itself getting some infrastructure built, as seen below.
I don't know anything about traffic control, i.e., whether there will be a four-way stop at 6th and L, or whether left turns will be allowed from 6th onto M (and from M onto 6th). I've asked DCHA, but haven't yet heard back. UPDATE: Apparently it was set out in the zoning that there will be no cut in the median on M Street, so only right turns onto and off of 6th will be allowed.
UPDATE 2: DCHA tells me that they are still "working out details with DDOT as to whether or not this portion will be a one way from M to L." Sounds like they found some unexpected infrastructure underneath the planned intersection that forced a reduction in the size of the 6th and M corner--if I had actually looked at the work from the M Street side, I'd have more insight, but alas....
As for any more precise estimations as to when this new block of 6th will open, I am so not going there. It will open when it opens, right?
|
Comments (20)
More posts:
The Bixby, Traffic Issues
|
 I am probably stepping on the toes of a big controlled PR unveiling, but my interest was piqued when I was followed on Twitter today by @TheBixbyDC.
I am probably stepping on the toes of a big controlled PR unveiling, but my interest was piqued when I was followed on Twitter today by @TheBixbyDC. A little bit of Googling brought me first to the address of 601 L St., SE, and then to this web site, all of which points to an official rebranding of what we've come to know as the Lofts at Capitol Quarter, the 195-unit mixed-income apartment building now under construction at 7th and L Streets, SE.
The content of the site at the moment is minimal, but you can see that they are (rightly) highlighting the building's location "between Capitol Hill and Navy Yard":
"At The Bixby, you'll find an inviting apartment that puts you in the middle of DC, just steps to Capitol Hill and the Capitol Riverfront, yet feels far away from it all when you want to relax. Explore the delights of Barracks Row and the Navy Yard, enjoy a quiet afternoon on your balcony or host an evening with friends on the rooftop."
 Those of you with long memories may recognize 601 L St. SE as the address of the old Capper Seniors building, which was demolished eight years ago this month.
Those of you with long memories may recognize 601 L St. SE as the address of the old Capper Seniors building, which was demolished eight years ago this month.The Bixby web site allows you to register to receive more information, but there's no mention on the site yet as to when the building might start leasing.
Note that while Forest City's logo appears on the page, the development itself is a product of the DC Housing Authority, as part of the Capper/Carrollsburg redevelopment. Forest City is on board to manage the building, which will have 39 public housing units.
|
Comments (1)
|
While the appearance of a canopy over a front entrance does not signal that an under-construction apartment building is ready to start welcoming residents next week, it's still an interesting progress point to see at both the Park Chelsea and Arris residential projects. There's also landscaping starting to go in along the Park Chelsea's sidewalks on both New Jersey and would-you-just-open-already I Street--plus the leasing countdown clock has remained set for January 2016 for a few months now. As for Arris, the latest word remains "early 2016" for when it will open--and 2016 just isn't as far away as it used to be.
To the east, the not-minor project to do the masonry work and the siding at the 195-unit mixed-income Lofts at Capitol Quarter at 7th Street continues--apologies for only showing the rear of the building when I take a wide shot, but with the trees and the narrowness of L Street it's basically impossible for me to get a good photograph of the front. (Plus the low sun angle from late October through early March makes southern-facing photos a pretty miserable experience with a pretty miserable outcome, anyway.)
At 5th and K, the Capper Community Center's exterior isn't changing too much at this stage, but I'd get the shakes if I tried to not photograph it.
At New Jersey and Tingey, the new trapeze school building's blue-and-white exterior is mostly finished, though I'm such a bad blogger that it didn't occur to me to walk up to the big opening and peek in--but TSNYDC has posted a photo of the inside.
As for the Brig, the beer garden-to-be at 8th and L, the building itself looks pretty well finished now, though the "garden" portion of the venture does not appear to have gotten underway yet. And with two pit bulls on guard (!), I wasn't about to poke my camera through the fence for a better view.
And while I had designs on pressing my camera up against the glass at Buffalo Wild Wings on Half Street, they were having a staff training session when I arrived, and so I chickened out (Bad Blogger Data Point #2). But the gentleman I spoke with there confirmed again the Nov. 16 opening date, saying that the doors will open that day at 10 am--and that they generally have people camping out over Sunday nights to be among the first 100 customers through the door, who are then winners of the free-wings-once-a-week-for-a-year prize. Hope y'all have warm sleeping bags!
Still to come, the skeletons-and-holes report.
|
Comments (10)
More posts:
880 NJ/Park Chelsea, The Brig Beer Garden, bww, Capper, Community Center, Development News, The Bixby, parkchelsea, Parcel A/Yards, Arris/Parcel N/Yards
|
For posterity's sake, here's a quick survey of the late-summer state of construction at various sites--hope you like the Douglass Bridge-based views of the Arris and Dock 79 residential projects, for a bit of variety. Arris is close to having all of its exterior glass installed, while Dock 79 is just about halfway through to its eventual 10-floor height.
Otherwise, the masonry work continues slowly at the Lofts at Capitol Quarter (lower left), while the windows are in at the new Community Center (lower middle) and the Brig beer garden at 8th and L does show evidence of progress.
|
Comments (2)
More posts:
The Brig Beer Garden, Community Center, Development News, Florida Rock, The Bixby, Arris/Parcel N/Yards
|
The holes in the ground have been surveyed, so now it's time to catch up on the latest neighborhood façade action, starting at 4th and Tingey, where Forest City's Arris apartment building at the Yards is now starting to get the floor-to-ceiling glass panels that will surround the building's top six floors. The photo on the left, from Tingey Street, shows how the glass reflects the sky and clouds when caught at the proper angle; the photo at right, from Water Street, shows them as being a little less opaque. Either way, the glass makes for a substantial contrast with the brick of the building's lower floors.
Speaking of brick, up at 7th and L the Lofts at Capitol Quarter mixed-income apartment project is just starting to get its masonry on--though that's an awful lot of square footage to cover, as you look at that loooooong wall stretching west from 7th Street.
While the beer garden coming to 8th and L known as the Brig will win no awards for its speed of construction, progress is evident (below left), with light fixtures now in place along the roof line. Over at 5th and K the Community Center continues to move closer to looking like its renderings.
And thanks to everyone who stopped to say hi while I was roaming around on Sunday, though I can't imagine how people guessed that the old lady standing in the street taking pictures of construction was me.
|
Comments (3)
|
I already looked down this month, now it's time to look up.
* ARRIS: Let's start with the now-topped-out Arris apartment building at the Yards. In addition to its having reached its final height, the masonry work on the five lowest floors of the eastern portion of the site is pretty far along, and windows have started appearing in the second floor.
While the three "pavilions" on the western side (not seen real well in this shot, but check the rendering) will be brick-faced all the way up their eight floors, the east tower's upper façade will be all glass, with an undulation that's obvious even with just the concrete in place.
This building will have 325 rental units and 20,000 square feet of ground-floor retail and is expected to open in early 2016.
* PARK CHELSEA: It certainly won't win the prize as Speediest Construction Project Ever, and the countdown to the start of leasing has changed its target from July 1 to September 15, but work on the 430ish-unit rental building on New Jersey Avenue does continue. You may have seen the forms with the planets-and-the-stars design that have now been hoisted up to their final perches on the roof--I've been told this is based on Johannes Kepler's "star polygon tessellations," which I concede is way too much education for JDLand to normally pass along.
* LOFTS AT CAPITOL QUARTER AND CAPPER COMMUNITY CENTER: They may not be tall, but they are wide--as is my lens, thankfully. If you are wondering about the concrete portion on the western end of the Loft's construction, that's parking for residents of the building's 195 mixed-income units. The two projects, both along L Street between 5th and 7th, should be completed in 2016.
* THE BRIG: I certainly could have used a drink after the 11 miles of walking I did in two passes on Sunday to properly update my photo archive, but while work on the beer garden at 8th and L to be known as The Brig continues, it still has a ways to go before it begins quenching thirsts. But it's interesting to now start to see the outline of its contribution to the "skyline" along 8th.
The links above have lots more information on each project, of course. And I skipped the Hampton Inn in the roundup, but I wouldn't want it to feel left out.
|
Comments (16)
More posts:
880 NJ/Park Chelsea, The Brig Beer Garden, Community Center, Development News, The Bixby, parkchelsea, WC Smith/Square 737, Arris/Parcel N/Yards
|
If you blinked this week, you missed the lickety-split steel framing of what will be the gymnasium at the Capper Community Center, on the northeast corner of 5th and L:
Just up the block, at 7th and L, the Lofts at Capitol Quarter is starting to look like a real building as well:
Click on any and all to enlarge.
|
Comments (8)
More posts:
Community Center, Development News, The Bixby
|
 My guess is that the 195-unit mixed-income Lofts at Capitol Quarter residential project is the current holder of the title of Longest Building Under Development, and while that could refer to the years it took to get the dang thing financed, in this case I'm describing the footprint of actual construction, running westward from 7th and L for what seems like forever.
My guess is that the 195-unit mixed-income Lofts at Capitol Quarter residential project is the current holder of the title of Longest Building Under Development, and while that could refer to the years it took to get the dang thing financed, in this case I'm describing the footprint of actual construction, running westward from 7th and L for what seems like forever.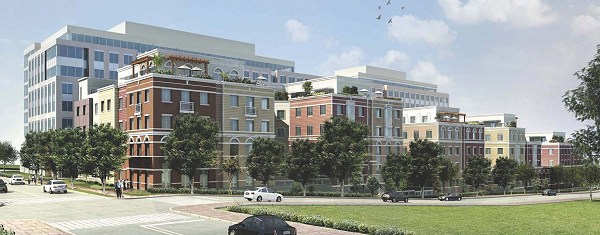
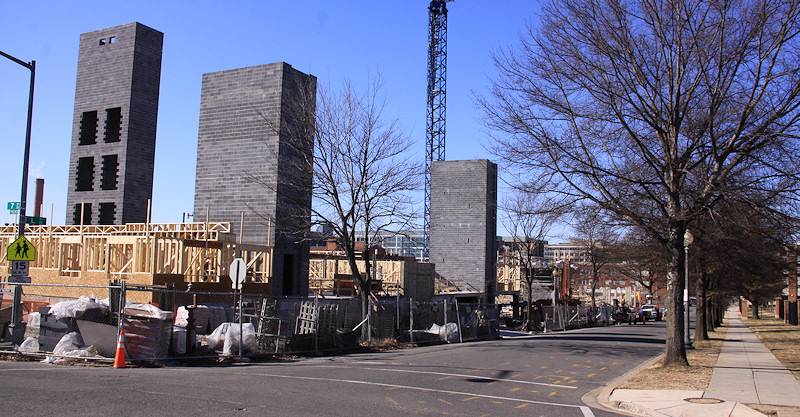 The eventual height of the DC Housing Authority building has become clearer in recent weeks with the construction of the elevator shaft/stairwells, but while the rendering of the finished product gives some sense of the size, it's hard to adequately capture in photographs at this stage its length along L Street, especially since it also runs downhill.
The eventual height of the DC Housing Authority building has become clearer in recent weeks with the construction of the elevator shaft/stairwells, but while the rendering of the finished product gives some sense of the size, it's hard to adequately capture in photographs at this stage its length along L Street, especially since it also runs downhill. But give me credit for at least trying, with shots from all four corners, though admittedly one is actually a stiched-together image of two photos from the southwest side. (Can you tell which one?)





























