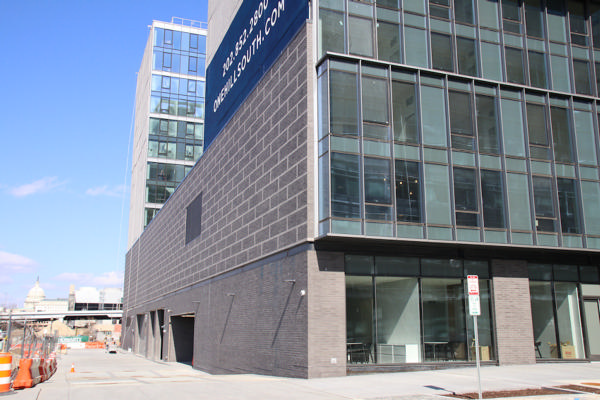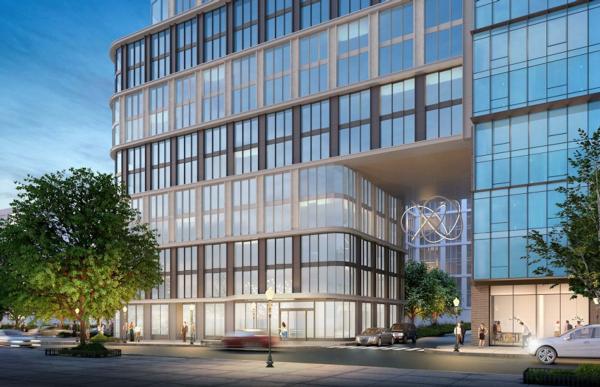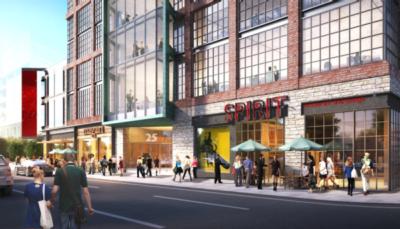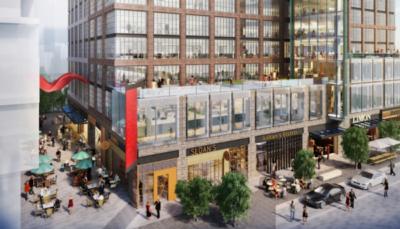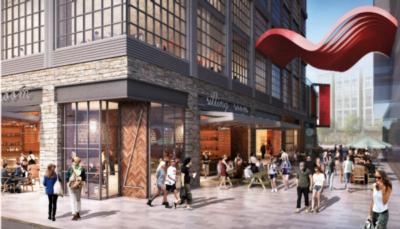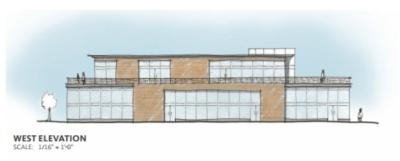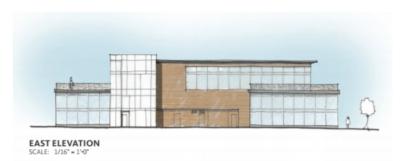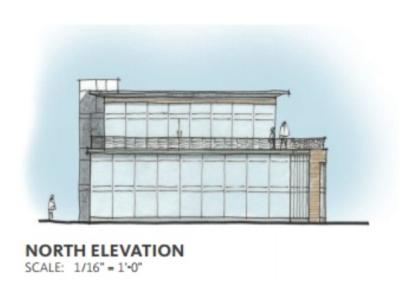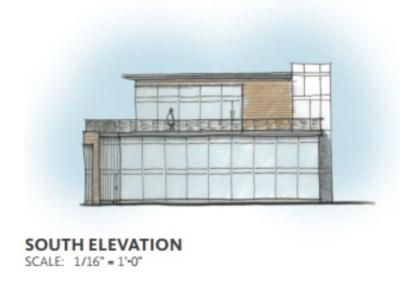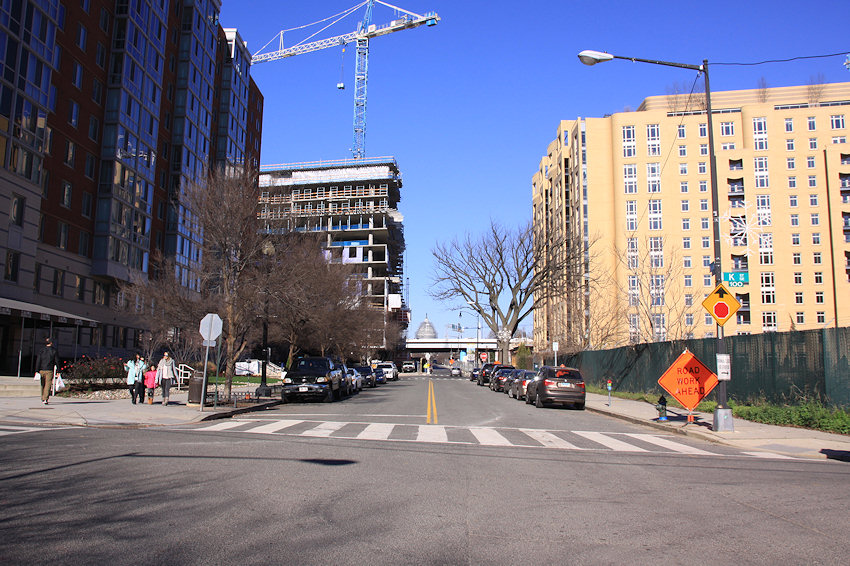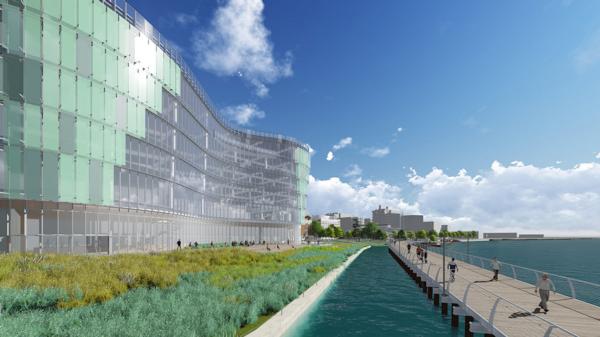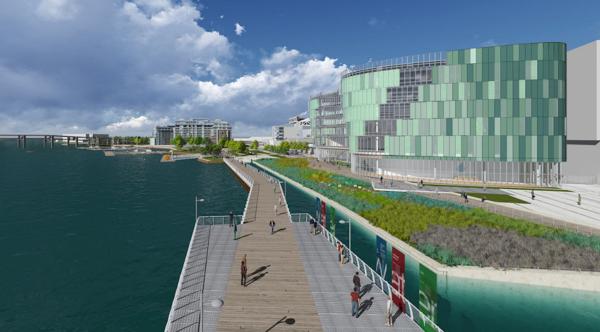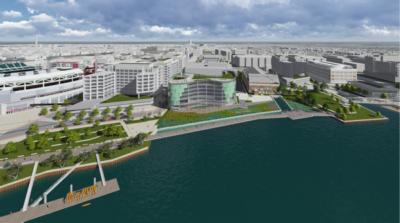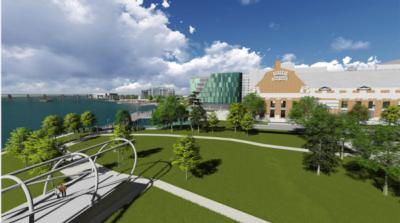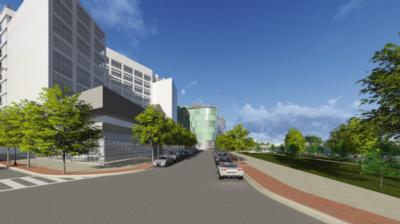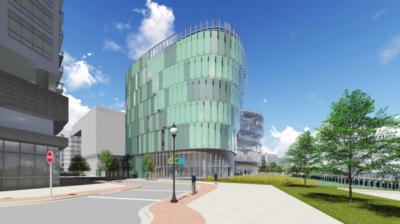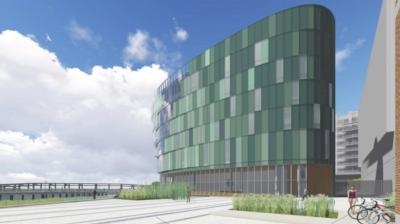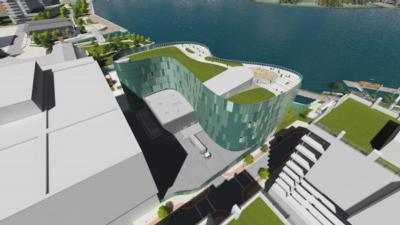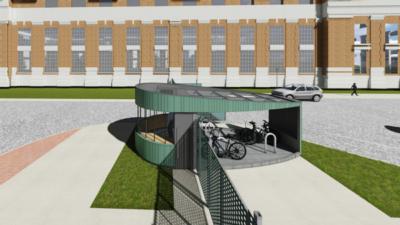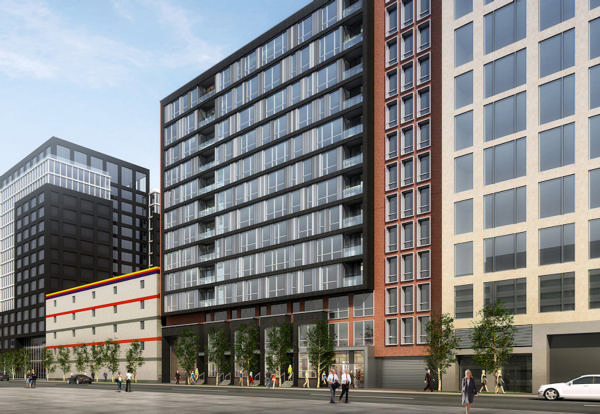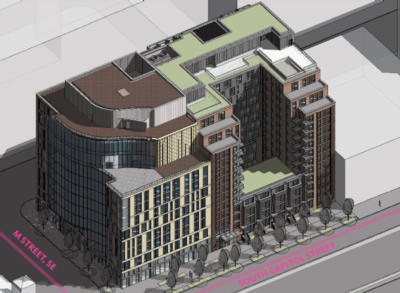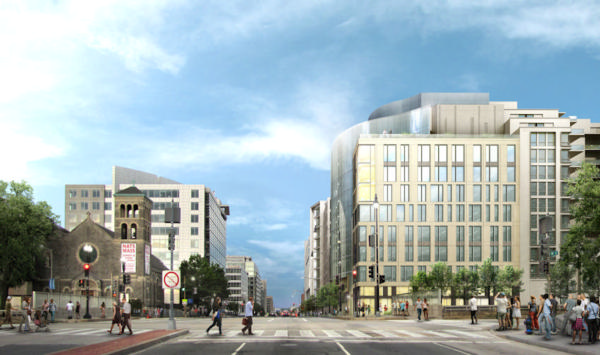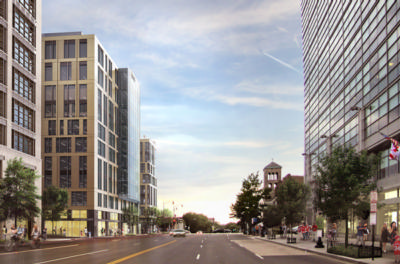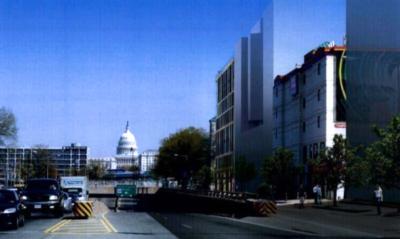|
| ||||||||||||||||||||
Please note that JDLand is no longer being updated.
peek >>
Near Southeast DC Past News Items: zoning
- Full Neighborhood Development MapThere's a lot more than just the projects listed here. See the complete map of completed, underway, and proposed projects all across the neighborhood.
- What's New This YearA quick look at what's arrived or been announced since the end of the 2018 baseball season.
- Food Options, Now and Coming SoonThere's now plenty of food options in the neighborhood. Click to see what's here, and what's coming.
- Anacostia RiverwalkA bridge between Teague and Yards Parks is part of the planned 20-mile Anacostia Riverwalk multi-use trail along the east and west banks of the Anacostia River.
- Virginia Ave. Tunnel ExpansionConstruction underway in 2015 to expand the 106-year-old tunnel to allow for a second track and double-height cars. Expected completion 2018.
- Rail and Bus Times
Get real time data for the Navy Yard subway, Circulator, Bikeshare, and bus lines, plus additional transit information. - Rail and Bus Times
Get real time data for the Navy Yard subway, Circulator, Bikeshare, and bus lines, plus additional transit information. - Canal ParkThree-block park on the site of the old Washington Canal. Construction begun in spring 2011, opened Nov. 16, 2012.
- Nationals Park21-acre site, 41,000-seat ballpark, construction begun May 2006, Opening Day March 30, 2008.
- Washington Navy YardHeadquarters of the Naval District Washington, established in 1799.
- Yards Park5.5-acre park on the banks of the Anacostia. First phase completed September 2010.
- Van Ness Elementary SchoolDC Public School, closed in 2006, but reopening in stages beginning in 2015.
- Agora/Whole Foods336-unit apartment building at 800 New Jersey Ave., SE. Construction begun June 2014, move-ins underway early 2018. Whole Foods expected to open in late 2018.
- New Douglass BridgeConstruction underway in early 2018 on the replacement for the current South Capitol Street Bridge. Completion expected in 2021.
- 1221 Van290-unit residential building with 26,000 sf retail. Underway late 2015, completed early 2018.

- NAB HQ/AvidianNew headquarters for National Association of Broadcasters, along with a 163-unit condo building. Construction underway early 2017.

- Yards/Parcel O Residential ProjectsThe Bower, a 138-unit condo building by PN Hoffman, and The Guild, a 190-unit rental building by Forest City on the southeast corner of 4th and Tingey. Underway fall 2016, delivery 2018.

- New DC Water HQA wrap-around six-story addition to the existing O Street Pumping Station. Construction underway in 2016, with completion in 2018.

- The Harlow/Square 769N AptsMixed-income rental building with 176 units, including 36 public housing units. Underway early 2017, delivery 2019.

- West Half Residential420-unit project with 65,000 sf retail. Construction underway spring 2017.
- Novel South Capitol/2 I St.530ish-unit apartment building in two phases, on old McDonald's site. Construction underway early 2017, completed summer 2019.
- 1250 Half/Envy310 rental units at 1250, 123 condos at Envy, 60,000 square feet of retail. Underway spring 2017.
- Parc Riverside Phase II314ish-unit residential building at 1010 Half St., SE, by Toll Bros. Construction underway summer 2017.
- 99 M StreetA 224,000-square-foot office building by Skanska for the corner of 1st and M. Underway fall 2015, substantially complete summer 2018. Circa and an unnamed sibling restaurant announced tenants.
- The Garrett375-unit rental building at 2nd and I with 13,000 sq ft retail. Construction underway late fall 2017.
- Yards/The Estate Apts. and Thompson Hotel270-unit rental building and 227-room Thompson Hotel, with 20,000 sq ft retail total. Construction underway fall 2017.
- Meridian on First275-unit residential building, by Paradigm. Construction underway early 2018.
- The Maren/71 Potomac264-unit residential building with 12,500 sq ft retail, underway spring 2018. Phase 2 of RiverFront on the Anacostia development.
- DC Crossing/Square 696Block bought in 2016 by Tishman Speyer, with plans for 800 apartment units and 44,000 square feet of retail in two phases. Digging underway April 2018.
- One Hill South Phase 2300ish-unit unnamed sibling building at South Capitol and I. Work underway summer 2018.
- New DDOT HQ/250 MNew headquarters for the District Department of Transportation. Underway early 2019.
- 37 L Street Condos11-story, 74-unit condo building west of Half St. Underway early 2019.
- CSX East Residential/Hotel225ish-unit AC Marriott and two residential buildings planned. Digging underway late summer 2019.
- 1000 South Capitol Residential224-unit apartment building by Lerner. Underway fall 2019.
- Capper Seniors 2.0Reconstruction of the 160-unit building for low-income seniors that was destroyed by fire in 2018.
- Chemonics HQNew 285,000-sq-ft office building with 14,000 sq ft of retail. Expected delivery 2021.
302 Blog Posts Since 2003
Go to Page: 1 | 2 | 3 | 4 | 5 | 6 | 7 | 8 | 9 | 10 ... 31
Search JDLand Blog Posts by Date or Category
Go to Page: 1 | 2 | 3 | 4 | 5 | 6 | 7 | 8 | 9 | 10 ... 31
Search JDLand Blog Posts by Date or Category
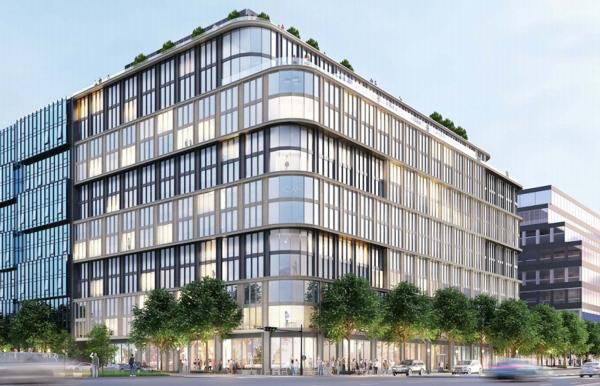 Late last week the developers of the apartment building at Half and I known as One Hill South filed with the Zoning Commission initial documents for a required design review for the project's second phase, a 300ish-unit C-shaped building fronting South Capitol Street.
Late last week the developers of the apartment building at Half and I known as One Hill South filed with the Zoning Commission initial documents for a required design review for the project's second phase, a 300ish-unit C-shaped building fronting South Capitol Street.While the existing 383-unit building (One Hill South One?) has about 22,000 square feet of as-yet-unspoken-for retail space, the developers (Related Companies and Ruben Companies) are not currently planning to use any of the second building's ground floor space for retail, unless the demand for retail along South Capitol Street increases in the future.
There is an alley (or, shall we say, "private drive") that separates the two buildings, but the new building will be built with connections above the drive, as shown in the rendering below as seen from K Street, which is paired with a shot of the alley/private drive from a somewhat similar angle.
The new building will have approximately 190 below-grade parking spaces, accessed via the existing ramp in OHSO.
It is designed by Eric Colbert and Associates, and Morris Adjmi Architects.
ANC 6D will be taking up the proposed design at its December meeting on Monday, while a Zoning Commission hearing date has not yet been scheduled.
|
Comments (26)
More posts:
One Hill South, Development News, zoning
|
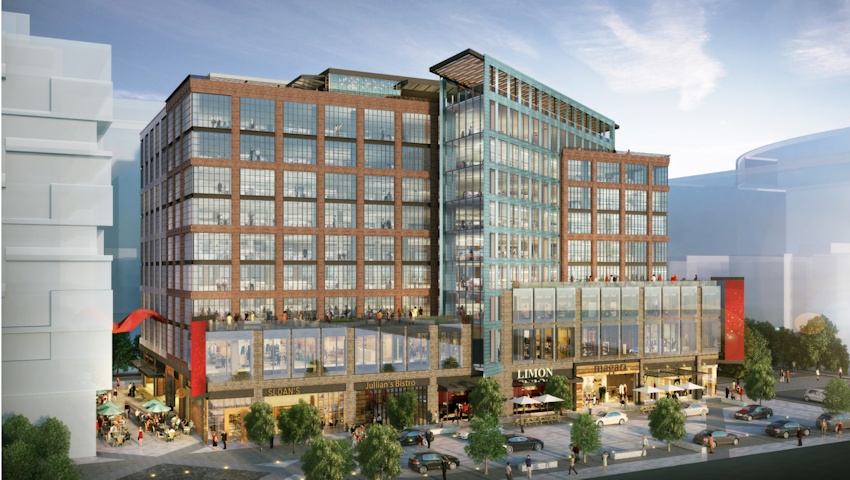 With a zoning hearing coming up later this month, developers Brandywine REIT and Akridge have submitted additional materials to the Zoning Commission on their proposed 25 M Street, a 247,000-square-foot office building on the southwest corner of Half and M Streets, SE, currently home to the north end of the Fairgrounds.
With a zoning hearing coming up later this month, developers Brandywine REIT and Akridge have submitted additional materials to the Zoning Commission on their proposed 25 M Street, a 247,000-square-foot office building on the southwest corner of Half and M Streets, SE, currently home to the north end of the Fairgrounds.The submissions expand on the details and renderings we first saw a few weeks ago, but the basics remain the same. The building received zoning approvals back in 2009, but now with a change in the development team and with an eye toward shifting desires of office tenants, some modifications to the approvals are being sought, most specifically reducing the distance from the edge of the building to its core to 45 feet to allow for "more natural light flowing into the interior offices," which resulted in the building's gross floor area space being reduced by about 23,000 square feet.
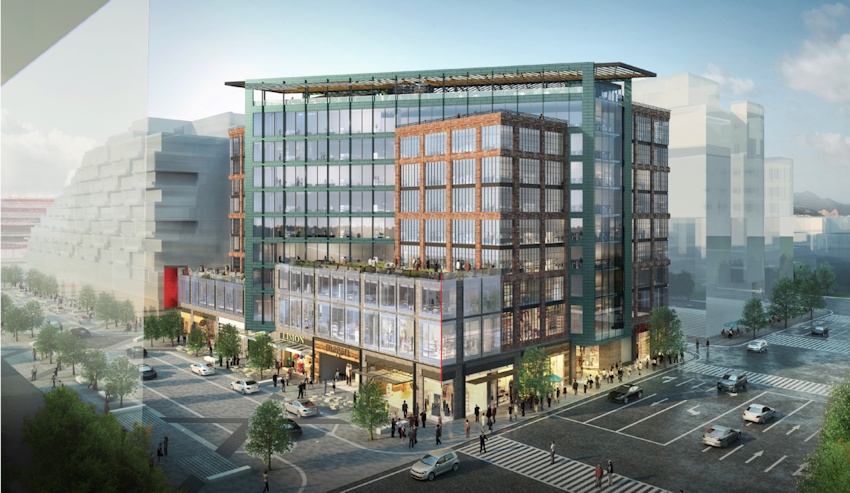 There are also now new terraces on the 3rd, 4th, and 9th floors in addition to the roof, and the building will also have about 21,000 square feet of retail space. However, the planned third underground level of parking has been removed, with the building now having 157 spaces on two levels.
There are also now new terraces on the 3rd, 4th, and 9th floors in addition to the roof, and the building will also have about 21,000 square feet of retail space. However, the planned third underground level of parking has been removed, with the building now having 157 spaces on two levels.The drawings below show the new design as seen from street level on M Street looking east (left), on Half Street looking west (middle) and on Van Street looking east (right), while the one at the top of this post is the building's Half Street facade and the second is of the view at Half and M. The second and third photos below show the "Via", a pedestrian walk between 25 M and JBG's planned Half Street residential project on the south end of the block.
The design was approved at Monday night's ANC 6D meeting 6-0-0--you can read the full text of the ANC's letter to the Zoning Commission about the project here.
No timetable for construction has been announced, but it is now the third of the three "missing pieces" on the block of Half Street just north of Nats Park to go through the zoning approval process in the past year with a revised design. So maybe the neighborhood's most visible and most lagging block will be on its way to completion by the time the stadium celebrates its 10th anniversary--and hosts the All-Star Game--in 2018.
|
Comments (7)
More posts:
25m, Development News, zoning
|
While I like passing along news to the 15 of you out there who read this stuff, the reality is that my favorite part of continuing to maintain JDLand is the photos. I like taking them, I like archiving them, I like choosing which ones to post, I like updating the before-and-after Sliders and the project pages, and I like looking at the old photos to remind myself of what I used to see when wandering around the neighborhood.
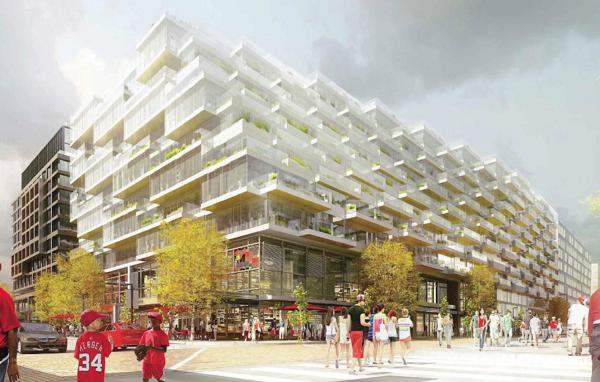 * JBG HALF ST. ZONING: Last Thursday the Zoning Commission heard testimony on JBG's plans for its 420ish-unit combination condo/rental building planned for just north of Nats Park at Half and N.
* JBG HALF ST. ZONING: Last Thursday the Zoning Commission heard testimony on JBG's plans for its 420ish-unit combination condo/rental building planned for just north of Nats Park at Half and N. 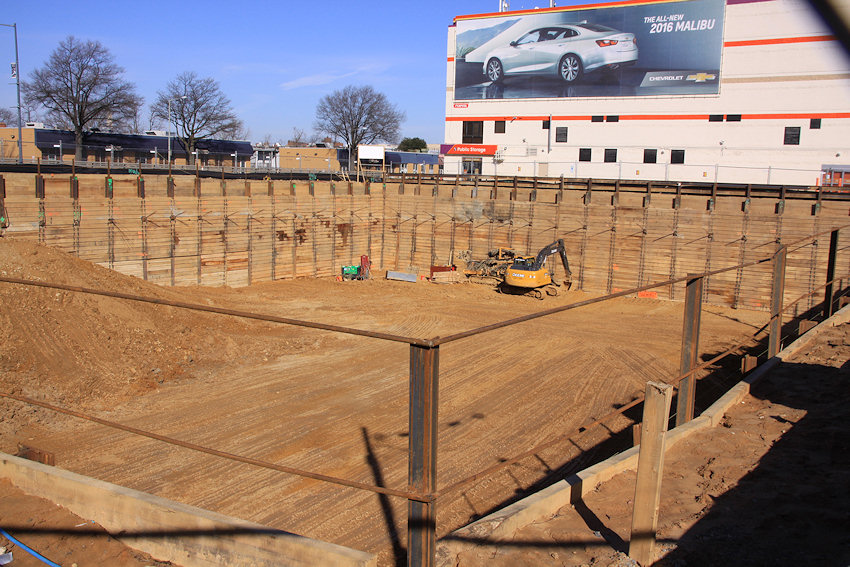 * OKAY, ONE PIC: A JDLand gold star to Clark Construction for what has to be the tidiest excavation hole I've looked into. This is the hole from which JBG's 1244 South Capitol residential building will arise, just north of the ballpark's western parking garage.
* OKAY, ONE PIC: A JDLand gold star to Clark Construction for what has to be the tidiest excavation hole I've looked into. This is the hole from which JBG's 1244 South Capitol residential building will arise, just north of the ballpark's western parking garage.
However, with so many active construction sites, by the time I walk around to visit all of them and do all of the photographing and database-ing and project page-updating and slider-updating, my energy wanes when it comes time to write actual posts.
Oops.
So here's a few tidbits while I recover, and if you want to see new pictures taken in Sunday's glorious sunshine, I invite you to check out the updated sliders as well as my pages on Dock 79/Florida Rock, 909 Half, Agora/Whole Foods, Insignia, F1rst, Homewood Suites, the Bixby, the Virginia Avenue Tunnel, and Southeast Blvd., where I, ahem, finally posted photos of the finished project a mere 13 months after it opened.
In the meantime:
 * JBG HALF ST. ZONING: Last Thursday the Zoning Commission heard testimony on JBG's plans for its 420ish-unit combination condo/rental building planned for just north of Nats Park at Half and N.
* JBG HALF ST. ZONING: Last Thursday the Zoning Commission heard testimony on JBG's plans for its 420ish-unit combination condo/rental building planned for just north of Nats Park at Half and N. Urban Turf has a detailed summary of the hearing, but having watched it myself, I can boil it down to: the commissioners didn't really spend much time talking about the not-a-typical-DC-box design, which they seemed to like. Instead, most of the discussion was centered around zoning issues of setbacks and LEED certification. It comes back for an expected vote on April 11.
However, developers working on designs of future projects might want to know that Commissioner Peter May took a moment to tell the hearing that he's "getting tired of all of the glass buildings" coming to the commission, apparently losing interest in "seeing the inside of everyone's apartment and the inside of everyone's office."
* BRIDGE PARK DELAY: Did we say 2018? How about late 2019? A feasibility study will be happening soon to see whether the piers that were left in the Anacostia when the old 11th Street bridges were demolished are going to be able to in fact be used for the bridge park. One other note: the project has currently raised a little more than $11 million of the expected $35 million construction costs.
 * OKAY, ONE PIC: A JDLand gold star to Clark Construction for what has to be the tidiest excavation hole I've looked into. This is the hole from which JBG's 1244 South Capitol residential building will arise, just north of the ballpark's western parking garage.
* OKAY, ONE PIC: A JDLand gold star to Clark Construction for what has to be the tidiest excavation hole I've looked into. This is the hole from which JBG's 1244 South Capitol residential building will arise, just north of the ballpark's western parking garage.
* JDLAND HAPPY HOUR: Been wanting to meet fellow residents/office workers/JDLand readers? Then mark your calendar for Thursday, March 10 at 5:30 pm at Scarlet Oak, and come say hello and hang out! I'll even have a few coveted JDLand t-shirts available for purchase.
|
Comments (13)
|
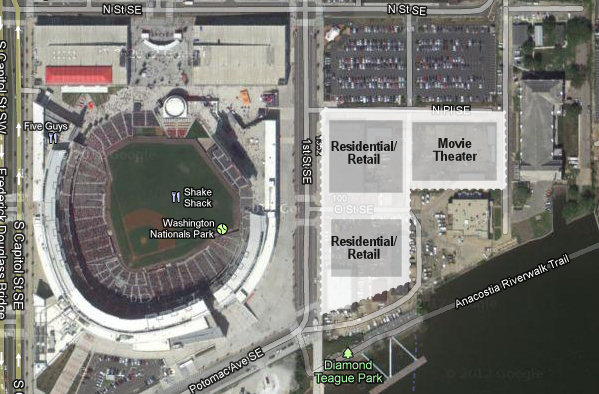 Residents anxious to see the construction get underway on the planned Showplace Icon movie theater will be displeased to read this, but...:
Residents anxious to see the construction get underway on the planned Showplace Icon movie theater will be displeased to read this, but...: Earlier this month Forest City filed a two-year extension request with the Zoning Commission, as the continuing bureaucratic machinations to move DC Water's fleet maintenance and customer care operations off of the site at 1st and O SE have moved slowly enough that Forest City has been unable to file for a building permit by the date required in the zoning approvals received in early 2014.
While there have been steps that have moved the process forward, including the official execution of a lease with Showplace Icon theaters back in July, Forest City writes in its letter to the Zoning Commission that the lack of a building permit filing "is due to continuing challenges in identifying and developing appropriate relocation facilities that are acceptable to DC Water. DMPED and DC Water have worked diligently--with continued assistance from Forest City--to identify appropriate relocation facilities [for the operations], but substantial work still remains."
Land in Prince George's County has been acquired for the fleet operations, but Forest City says that DMPED and DC Water "are currently negotiating an agreement on the scope of improvements to be built out at the new site," and that once those are completed, "the improvements must be designed, permitted, and built."
As for a potential new customer care operations site, there is apparently work underway between DMPED and WMATA "to acquire a property that would serve as a new location." But, while "the parties are actively discussing the terms of the site control with DC Water," there would still need to be design and construction before a move could happen.
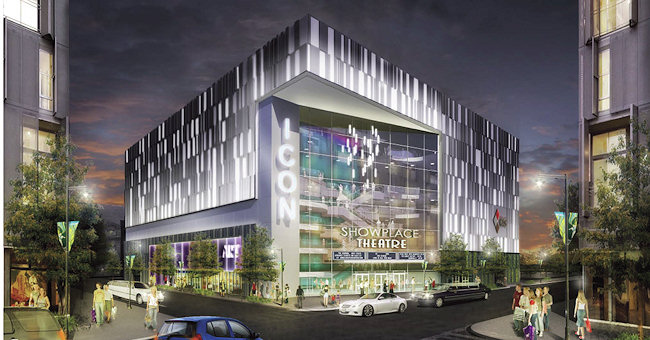 The letter goes on to say that DMPED and DC Water--the entities with "sole responsibility" for the moves--"estimate that the relocation of one of the two operations could be completed within 10 months," but that "out of an abundance of caution and in recognition of the complex negotiations and construction required" for either or both of the operations to be relocated, Forest City is requesting the two-year extension, because even after relocation, the movie theater parcel will need environmental remediation before construction can proceed.
The letter goes on to say that DMPED and DC Water--the entities with "sole responsibility" for the moves--"estimate that the relocation of one of the two operations could be completed within 10 months," but that "out of an abundance of caution and in recognition of the complex negotiations and construction required" for either or both of the operations to be relocated, Forest City is requesting the two-year extension, because even after relocation, the movie theater parcel will need environmental remediation before construction can proceed.There are also plans for two residential buildings to be built along 1st Street, once both sets of operations are moved and the construction of the movie theater is finished.
(For those zoning fanboys out there, I'll be a bit more precise and say that technically Forest City is requesting a two-year extension of the consolidated PUD approval for the movie theater parcel and the first-stage PUD approval for the remaining parcels, plus a two-year extension of the original first-stage approval, because doing that would reset the clock on the twelve-year time frame originally approved for filing for a second-stage PUD for the remaining parcels. {pantpantpant})
Finally, while only tangentially related, I'll remind readers that not all of DC Water's operations will be leaving this plot of land between Nats Park and the Yards, and that DC Water's plans for its new headquarters to be built on top of the existing O Street Pumping Station immediately to the south of the movie theater site received final approvals from the Zoning Commission in recent weeks, and construction should/could be underway there this summer.
My DC Water and Yards at DC Water pages give more details and background on these projects, should you so desire.
|
Comments (20)
|
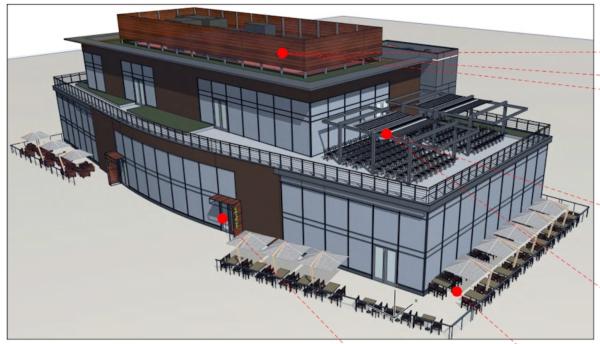 On Feb. 18 the Zoning Commission unanimously approved the submitted plans for a new-construction building at the Yards on the southwest corner of 4th and Water Streets, SE, that is to be home to District Winery, DC's first-ever winery (at least, as far as the owners can tell).
On Feb. 18 the Zoning Commission unanimously approved the submitted plans for a new-construction building at the Yards on the southwest corner of 4th and Water Streets, SE, that is to be home to District Winery, DC's first-ever winery (at least, as far as the owners can tell).Brian Leventhal, one of the owners of both Brooklyn Winery and the coming DC venture, told the commission that this will be a full commercial winery, processing fresh grapes brought in from various US locations (including Virginia).
And since "you can't have wine without food," there will also be a 90-seat interior restaurant open seven days a week, which will also have outdoor seating.
In addition, the 2nd floor will be an events space, which the winery hopes will become a "very coveted wedding space," as well as a location for corporate and political events. There will also be tours of the winery, and bottles will be available for purchase (with "Bottled in the District of Columbia" on the labels).
Leventhal also showed some slides of Brooklyn Winery's operations to the commission, which you can see here.
Forest City's Jonathan Gertman testified that the company is targeting June 1 for the start of construction, and Leventhal said that they are hoping to be open by September of 2017. A liquor license is already in hand.
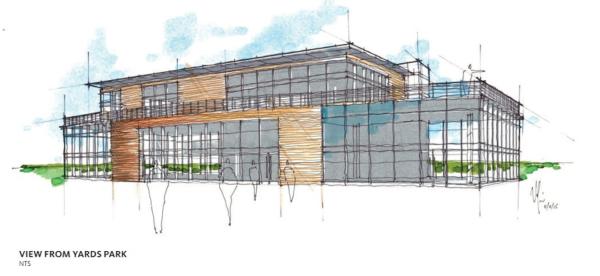 I posted a few weeks ago the early designs for the building, which will be a sibling of sorts for the Lumber Shed (and eventually there will be a third retail pavilion nestled between the two). The image at the top of this post is a slightly more realized version, though note that the red dots and lines aren't actually part of the design (I grabbed it from the zoning filings). The entrances will be on the wall facing west toward the Lumber Shed, and the restaurant will be on the south end of the building, where outdoor seating will look toward the Anacostia River.
I posted a few weeks ago the early designs for the building, which will be a sibling of sorts for the Lumber Shed (and eventually there will be a third retail pavilion nestled between the two). The image at the top of this post is a slightly more realized version, though note that the red dots and lines aren't actually part of the design (I grabbed it from the zoning filings). The entrances will be on the wall facing west toward the Lumber Shed, and the restaurant will be on the south end of the building, where outdoor seating will look toward the Anacostia River.Other than concerns about whether a winery would be a permitted use or an associated use under the zoning overlay, and some small frustrations about not being exactly sure what the differences were between the original approvals back in 2009 and the new case, all the zoning commissioners were enthusiastic about the project and the design. Michael Turnbull said that "I think this is going to be such a cute little building, and I think it'll be a fun place to go," while Robert Miller called it a "very exciting project, a very attractive building, a unique activating use in this Yards area," and that he looks forward to sampling it.
The commissioners felt no need to request additional information or changes, and with the Office of Planning recommending approval, and with ANC 6D's unanimous vote in support earlier this month, the commission took final action and approved the case 5-0-0.
|
Comments (9)
|
 Recent zoning filings are giving interested observers (i.e., me, and most likely you) a watercolor'ed early rendering of the new Yards Park "pavilion" expected to be home to District Winery, a "boutique" winery/restaurant/event space on the southwest corner of 4th and Water Streets, SE.
Recent zoning filings are giving interested observers (i.e., me, and most likely you) a watercolor'ed early rendering of the new Yards Park "pavilion" expected to be home to District Winery, a "boutique" winery/restaurant/event space on the southwest corner of 4th and Water Streets, SE.As described in the filings, the winery "will produce premium small batch wines served on the premises and occasionally sold in bottles for patrons to consume elsewhere. Guests will be able to tour the winery, taste wines at the wine bar, have dinner at the restaurant and reserve the second floor venue for a private event, such as a wedding receptions, corporate event or private function." It will have a capacity of 750 persons, with 450 seats.
The filing goes on to say that the winery, the "first of its kind" in DC, is expected to open in the fall of 2017.
The drawing above is the view as seen from the Yards Park, on the southwest side of the building (so, as if you are walking east from Osteria Morini). Here are slightly less impressionistic but still early drawings of the elevations from all four sides (click to enlarge):
There will eventually be a third pavilion positioned between the winery and the Lumber Shed--the filing says that Forest City is "working on securing a retail tenant(s)" and that it will "most likely be a restaurant."
The zoning hearing for the winery is scheduled for February 18. This plan was supported by ANC 6D in a 7-0-0 vote on Jan. 11, "contingent upon the execution of a mutually agreed construction management plan."
|
Comments (22)
|
For those who haven't looked northward on New Jersey Avenue lately, may I offer two photos of the view, the first taken in January 2015 and the second this past weekend: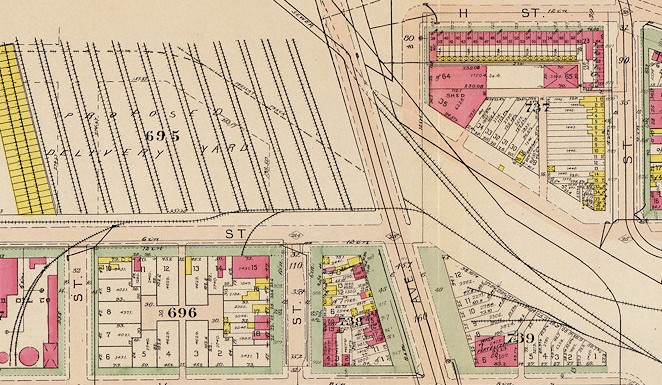 Back so long ago it was even before I was born, the block north of I Street was a massive rail yard, as you can see in this 1939 photo but also in this portion of the 1909 Baist survey map for this area (you'll definitely want to see the enlarged and wider version of this map, as well as others of the neighborhood between 1903 to 1921 that I all but forgot were posted here on JDLand until I was writing this).
Back so long ago it was even before I was born, the block north of I Street was a massive rail yard, as you can see in this 1939 photo but also in this portion of the 1909 Baist survey map for this area (you'll definitely want to see the enlarged and wider version of this map, as well as others of the neighborhood between 1903 to 1921 that I all but forgot were posted here on JDLand until I was writing this).
With apologies for wide angle lens images that make the Capitol dome look much smaller than it does in person, it's still plain to see that the construction of 82 I/801 New Jersey/Apartment to Be Named Later has taken a bite out of the "centered" view of the dome that New Jersey Avenue has enjoyed up to now.
The question as to why this project has been able to build so much closer to the curb line than others (which has not only affected the view shed but also caused many pedestrian movement-related issues over the past year) is one that is tied up in the gritty industrial history of that particular block, along with the phrase "by right."
 Back so long ago it was even before I was born, the block north of I Street was a massive rail yard, as you can see in this 1939 photo but also in this portion of the 1909 Baist survey map for this area (you'll definitely want to see the enlarged and wider version of this map, as well as others of the neighborhood between 1903 to 1921 that I all but forgot were posted here on JDLand until I was writing this).
Back so long ago it was even before I was born, the block north of I Street was a massive rail yard, as you can see in this 1939 photo but also in this portion of the 1909 Baist survey map for this area (you'll definitely want to see the enlarged and wider version of this map, as well as others of the neighborhood between 1903 to 1921 that I all but forgot were posted here on JDLand until I was writing this). You can also see the footprint remnants of the old Washington Canal running diagonally toward New Jersey from the right side of the image up toward New Jersey and I and Square 695.
What you can also see on that map is the distinct property lines on surrounding blocks, where buildings stop and the official city-owned "right of way" begins, the width of which was based on the width of the street, so that a wide avenue such as New Jersey has a wider ROW than smaller streets nearby.
You can then also see that Square 695 has no extra ROW built in, except for a small portion on the western end.
This block is also not covered by the Capitol Gateway Zoning Overlay, and the design for 82 I fell within the requirements of its C3C zone (i.e., it's a "by right" project), so there were no submittals to the Zoning Commission, no input from the Office of Planning, etc.
And that's why the building is now "jutting" out into New Jersey, and why the excavation for the garage went right up to the curb line, and why the sidewalk won't be anywhere near as wide in this block as in others, though note that the ground floor is set further back from the curb than the stories above it, as seen in this rendering.
But seriously, take some time and browse the old maps.
|
Comments (22)
More posts:
ORE82, Rearview Mirror, zoning
|
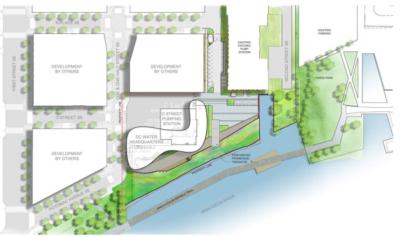 It was back in June that we saw the first hints of the six-story green-glassed undulating LEED-platinum building that DC Water is proposing for its new headquarters, to be built on top of and surrounding the existing red brick O Street Pumping Station. (No, not the historic main pumping station.) This location is also immediately to the south of the planned Showcase Icon movie theater, which you can as the top-right "Development by Others" box in the site plan.
It was back in June that we saw the first hints of the six-story green-glassed undulating LEED-platinum building that DC Water is proposing for its new headquarters, to be built on top of and surrounding the existing red brick O Street Pumping Station. (No, not the historic main pumping station.) This location is also immediately to the south of the planned Showcase Icon movie theater, which you can as the top-right "Development by Others" box in the site plan.This week, in advance of the project's Oct. 26 hearing, additional documents were filed with the Zoning Commission, and of course I can't resist drawings depicting bright sunny vistas with shiny new structures, so here's a big pile of views, starting with the ones that most people will see, looking east and west along the bridge between Diamond Teague Park and the Yards Park (click to enlarge):
Next up are the wider views, from above the Anacostia River (left), the Yards Park (center) and from the interesection of 1st and Potomac, a view which shows the plans to extend Potomac Avenue one block eastward, which is also visible in the from-above view along with general concepts of the expansion of Diamond Teague Park and also where Forest City will be putting residential buildings across from the ballpark:
This last batch shows a closer street-level view from the new Potomac Avenue extension (with the movie theater building immediately to the rear), from a new behind-the-security-fences plaza at the foot of the building that most of us will never set foot on, a rooftop view, and then the cute little combination guard house/covered bike parking on the north end of the site.
The project received the unanimous support of ANC 6D at its September meeting, albeit with having secured a letter from DC Water stating that the agency "will take any and all reasonable measures to prevent our employees from parking on residential streets," a concern given that the plans have only 20 on-site spaces. Steps include a $75 transit subsidy, negotiations for additional off-site parking spaces, and "maximum flexibility" for telework and alternative work schedules when there are events at the ballpark. DC Water also pledges to have the displays in the building's public lobby "to share community news, [and] advertise Yards Park or Capitol Riverfront BID events."
You can check out my DC Water page for more views of the footprint, and also read my previous post on the HQ for more details.
|
Comments (13)
More posts:
DC Water (WASA), zoning
|
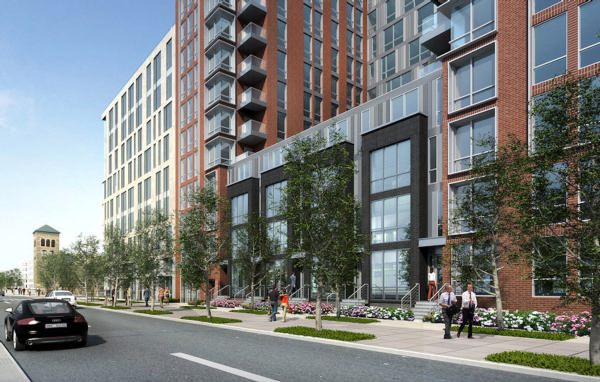 Earlier this week Monument Realty filed plans with the Zoning Commission for what it is calling 10 Van Street, its 13-story, 163-unit residential project immediately to the south of its planned headquarters of the National Association of Broadcasters at the corner of South Capitol and M Streets, SE.
Earlier this week Monument Realty filed plans with the Zoning Commission for what it is calling 10 Van Street, its 13-story, 163-unit residential project immediately to the south of its planned headquarters of the National Association of Broadcasters at the corner of South Capitol and M Streets, SE.The new project, designed by Gensler and which is Monument is "contemplating" as a condo building while still "keeping all options on the table," will have a mix of one-, two-, and three-bedroom units as well as multi-level two-bedroom townhouses facing both Van and South Capitol.
In the renderings provided by Monument, you can see the red-and-black-and-glass 10 Van paired with the more beige One M (and also the Self Storage building and JBG's 1244 South Capitol at the far end of the Van Street rendering below). The townhouse portions are visible as the areas with the dark "glazed brick material" at street level. In the rendering at below right, you can see the building from above South Capitol Street and how it is paired with the NAB HQ and also its west-facing courtyard that will front South Capitol.
It's expected to be built concurrently with NAB/One M beginning next spring, with completion in 2018. The project will need to complete this Capital Gateway Overlay Review first.
|
Comments (5)
|
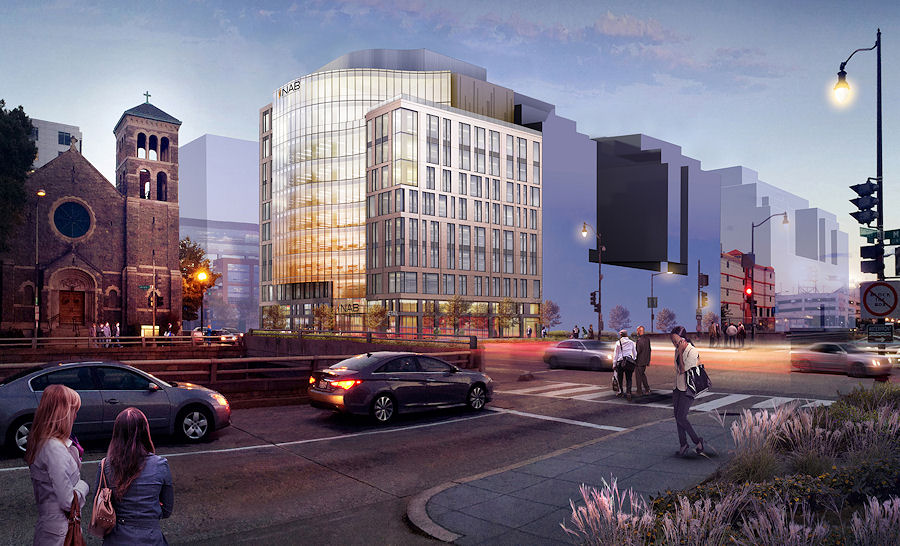 Last Thursday the Zoning Commission held a Capitol Gateway Overlay Review hearing for One M Street, the building planned for the southeast corner of South Capitol and M Streets that is to be the new home for the National Association of Broadcasters.
Last Thursday the Zoning Commission held a Capitol Gateway Overlay Review hearing for One M Street, the building planned for the southeast corner of South Capitol and M Streets that is to be the new home for the National Association of Broadcasters.Monument Realty had come to the commission back in 2013 with plans for a 328,000-square-foot office building, but now the developer is planning both this 120,000-square-foot NAB HQ (seen at right) and a 175ish-unit residential building immediately to the south that will come to the commission at a later date. (More on that below.)
Architect Bill Hellmuth of HOK testified that the location is a "gateway" that presents an "opportunity to make a building that is unique" to the city and also acts as separate gateway to the neighborhood by Nats Park. He also mentioned that having the very un-Washington curved facade start at an overhang 29 feet above the sidewalk is a "special moment" for the building.
Retail will make up about 35 percent of the ground-floor space, although there's a possibility that some of that space will be taken by a broadcast studio in the space facing M Street (and that there would also be a window to see into the studio from the lobby). NAB will apparently occupy about half of the building, which it will be buying from Monument Realty once it's constructed.
The filing contained a few new renderings, which I of course have pilfered (UPDATE: and two of which are now nice high-res versions, thanks to Monument Realty), showing the building as seen from both the west and east along M and also from the south on South Capitol:
All in all, there were no major issues, with most commissioners commenting on the "tremendous improvement" of this design over the original one, and the board was also happy that the developers will now be applying for LEED Gold certification.
There were also discussions about whether the concrete on the penthouse is light gray or dark gray, whether portions of the facade are a dark tan or a light tan, about whether the "rectilinear" facade is more appropriate for South Capitol and the curved one being better suited for M Street, and whether a small portion of the penthouse was in violation of the Height Act or could be handled by a special exception allowing for enclosing walls of different heights. There were also a few minutes taken to dicuss whether the glass in the building is the type that can help prevent birds from flying into it (WAKE UP, I'M STILL WRITING HERE).
It's expected that the commission will take its vote on this case at its July 27 meeting.
 As for the 175ish-unit residential building being planned for the south half of this site, you can see its ghost in the new rendering up top and in two of the other new renderings, plus the filing had this keen photo showing a model of the two buildings, as seen from the northwest. You may note that the residential building has its courtyard open to South Capitol Street, in a very similar fashion to JBG's 1244 South Capitol Street residential project that will be at the south end of the same block (also ghosted in the main photo up top).
As for the 175ish-unit residential building being planned for the south half of this site, you can see its ghost in the new rendering up top and in two of the other new renderings, plus the filing had this keen photo showing a model of the two buildings, as seen from the northwest. You may note that the residential building has its courtyard open to South Capitol Street, in a very similar fashion to JBG's 1244 South Capitol Street residential project that will be at the south end of the same block (also ghosted in the main photo up top).See my somewhat paltry One M Street project page for shots of the site's past (spoiler alert: it's the old Domino's site) as well as links to my posts about it over the years.
|
Comments (3)
More posts:
Development News, Nat'l Assoc of Broadcasters HQ, zoning
|
302 Posts:
Go to Page: 1 | 2 | 3 | 4 | 5 | 6 | 7 | 8 | 9 | 10 ... 31
Search JDLand Blog Posts by Date or Category
Go to Page: 1 | 2 | 3 | 4 | 5 | 6 | 7 | 8 | 9 | 10 ... 31
Search JDLand Blog Posts by Date or Category





























