|
| ||||||||||||||||||||
- Full Neighborhood Development MapThere's a lot more than just the projects listed here. See the complete map of completed, underway, and proposed projects all across the neighborhood.
- What's New This YearA quick look at what's arrived or been announced since the end of the 2018 baseball season.
- Food Options, Now and Coming SoonThere's now plenty of food options in the neighborhood. Click to see what's here, and what's coming.
- Anacostia RiverwalkA bridge between Teague and Yards Parks is part of the planned 20-mile Anacostia Riverwalk multi-use trail along the east and west banks of the Anacostia River.
- Virginia Ave. Tunnel ExpansionConstruction underway in 2015 to expand the 106-year-old tunnel to allow for a second track and double-height cars. Expected completion 2018.
- Rail and Bus Times
Get real time data for the Navy Yard subway, Circulator, Bikeshare, and bus lines, plus additional transit information. - Rail and Bus Times
Get real time data for the Navy Yard subway, Circulator, Bikeshare, and bus lines, plus additional transit information. - Canal ParkThree-block park on the site of the old Washington Canal. Construction begun in spring 2011, opened Nov. 16, 2012.
- Nationals Park21-acre site, 41,000-seat ballpark, construction begun May 2006, Opening Day March 30, 2008.
- Washington Navy YardHeadquarters of the Naval District Washington, established in 1799.
- Yards Park5.5-acre park on the banks of the Anacostia. First phase completed September 2010.
- Van Ness Elementary SchoolDC Public School, closed in 2006, but reopening in stages beginning in 2015.
- Agora/Whole Foods336-unit apartment building at 800 New Jersey Ave., SE. Construction begun June 2014, move-ins underway early 2018. Whole Foods expected to open in late 2018.
- New Douglass BridgeConstruction underway in early 2018 on the replacement for the current South Capitol Street Bridge. Completion expected in 2021.
- 1221 Van290-unit residential building with 26,000 sf retail. Underway late 2015, completed early 2018.

- NAB HQ/AvidianNew headquarters for National Association of Broadcasters, along with a 163-unit condo building. Construction underway early 2017.

- Yards/Parcel O Residential ProjectsThe Bower, a 138-unit condo building by PN Hoffman, and The Guild, a 190-unit rental building by Forest City on the southeast corner of 4th and Tingey. Underway fall 2016, delivery 2018.

- New DC Water HQA wrap-around six-story addition to the existing O Street Pumping Station. Construction underway in 2016, with completion in 2018.

- The Harlow/Square 769N AptsMixed-income rental building with 176 units, including 36 public housing units. Underway early 2017, delivery 2019.

- West Half Residential420-unit project with 65,000 sf retail. Construction underway spring 2017.
- Novel South Capitol/2 I St.530ish-unit apartment building in two phases, on old McDonald's site. Construction underway early 2017, completed summer 2019.
- 1250 Half/Envy310 rental units at 1250, 123 condos at Envy, 60,000 square feet of retail. Underway spring 2017.
- Parc Riverside Phase II314ish-unit residential building at 1010 Half St., SE, by Toll Bros. Construction underway summer 2017.
- 99 M StreetA 224,000-square-foot office building by Skanska for the corner of 1st and M. Underway fall 2015, substantially complete summer 2018. Circa and an unnamed sibling restaurant announced tenants.
- The Garrett375-unit rental building at 2nd and I with 13,000 sq ft retail. Construction underway late fall 2017.
- Yards/The Estate Apts. and Thompson Hotel270-unit rental building and 227-room Thompson Hotel, with 20,000 sq ft retail total. Construction underway fall 2017.
- Meridian on First275-unit residential building, by Paradigm. Construction underway early 2018.
- The Maren/71 Potomac264-unit residential building with 12,500 sq ft retail, underway spring 2018. Phase 2 of RiverFront on the Anacostia development.
- DC Crossing/Square 696Block bought in 2016 by Tishman Speyer, with plans for 800 apartment units and 44,000 square feet of retail in two phases. Digging underway April 2018.
- One Hill South Phase 2300ish-unit unnamed sibling building at South Capitol and I. Work underway summer 2018.
- New DDOT HQ/250 MNew headquarters for the District Department of Transportation. Underway early 2019.
- 37 L Street Condos11-story, 74-unit condo building west of Half St. Underway early 2019.
- CSX East Residential/Hotel225ish-unit AC Marriott and two residential buildings planned. Digging underway late summer 2019.
- 1000 South Capitol Residential224-unit apartment building by Lerner. Underway fall 2019.
- Capper Seniors 2.0Reconstruction of the 160-unit building for low-income seniors that was destroyed by fire in 2018.
- Chemonics HQNew 285,000-sq-ft office building with 14,000 sq ft of retail. Expected delivery 2021.
Search term: (meetings) : 194 matching blog entries
 * TRANSPORTATION STUDY KICK-OFF: On Wednesday, Nov. 28, DDOT and ANC6D are holding the first public meeting for a study of transportation issues in {insert preferred neighborhood name of your choice}. It's at 7 pm at the Capper Community Center at 5th and K Streets, SE. Along with a list of desired changes (such as a stop sign at 3rd and Virginia and protecting the bike lane on 1st south of M), the flyer notes that a stoplight is expected to be coming to the harrowing New Jersey and I intersection in 2019.
* TRANSPORTATION STUDY KICK-OFF: On Wednesday, Nov. 28, DDOT and ANC6D are holding the first public meeting for a study of transportation issues in {insert preferred neighborhood name of your choice}. It's at 7 pm at the Capper Community Center at 5th and K Streets, SE. Along with a list of desired changes (such as a stop sign at 3rd and Virginia and protecting the bike lane on 1st south of M), the flyer notes that a stoplight is expected to be coming to the harrowing New Jersey and I intersection in 2019. 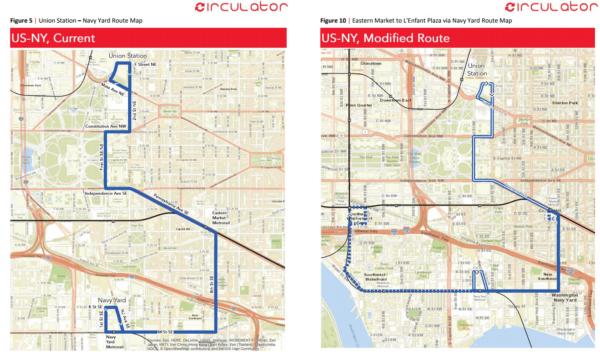 On Thursday DDOT released its 2017 Transit Development Plan, and amongst the torrent of words are proposals for a number of Circulator changes, including the long-discussed extension of the current Navy Yard route that would continue along M Street SW and the southern portion of Maine Avenue and up 7th Street SW to the L'Enfant Plaza Metro station, but would discontinue the portion of the route between Union Station and Eastern Market. (The double lines in the right-hand map are the "discontinued service" portions.)
On Thursday DDOT released its 2017 Transit Development Plan, and amongst the torrent of words are proposals for a number of Circulator changes, including the long-discussed extension of the current Navy Yard route that would continue along M Street SW and the southern portion of Maine Avenue and up 7th Street SW to the L'Enfant Plaza Metro station, but would discontinue the portion of the route between Union Station and Eastern Market. (The double lines in the right-hand map are the "discontinued service" portions.) 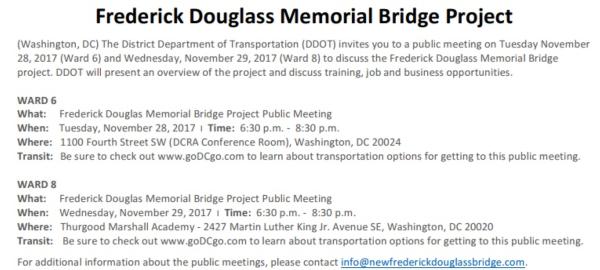 I have been intending to write more substantively about a few of these things, but now in the interest of actually getting them posted, I'll go with abbreviated versions:
I have been intending to write more substantively about a few of these things, but now in the interest of actually getting them posted, I'll go with abbreviated versions: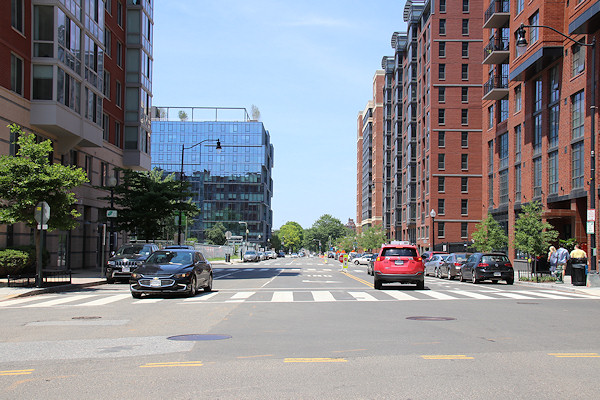 In recent months (mostly during the time I was preoccupied) DDOT has been working on plans to reconfigure I Street SE between New Jersey and South Capitol to better handle the large amount of vehicle, bicycle, and pedestrian traffic on a road that once was sleepy but now most decidedly is not.
In recent months (mostly during the time I was preoccupied) DDOT has been working on plans to reconfigure I Street SE between New Jersey and South Capitol to better handle the large amount of vehicle, bicycle, and pedestrian traffic on a road that once was sleepy but now most decidedly is not.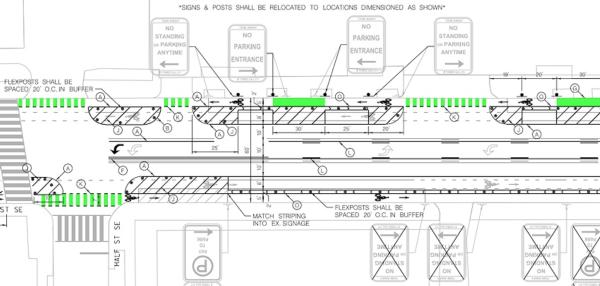 Up for discussion will be a final design for this four-block stretch, which (if I am reading the graphics right) calls for the shifting of bike traffic on the blocks between South Capitol and 1st into protected lanes along the curb, with the parking lanes then acting as buffer between bikes and the traffic lanes. Vehicle lanes will still be a single lane in each direction as well as a center turn lane. There will also be flexposts at some of the intersections to prevent cars from taking turns too sharply in a way that endangers pedestrians and cyclists.
Up for discussion will be a final design for this four-block stretch, which (if I am reading the graphics right) calls for the shifting of bike traffic on the blocks between South Capitol and 1st into protected lanes along the curb, with the parking lanes then acting as buffer between bikes and the traffic lanes. Vehicle lanes will still be a single lane in each direction as well as a center turn lane. There will also be flexposts at some of the intersections to prevent cars from taking turns too sharply in a way that endangers pedestrians and cyclists.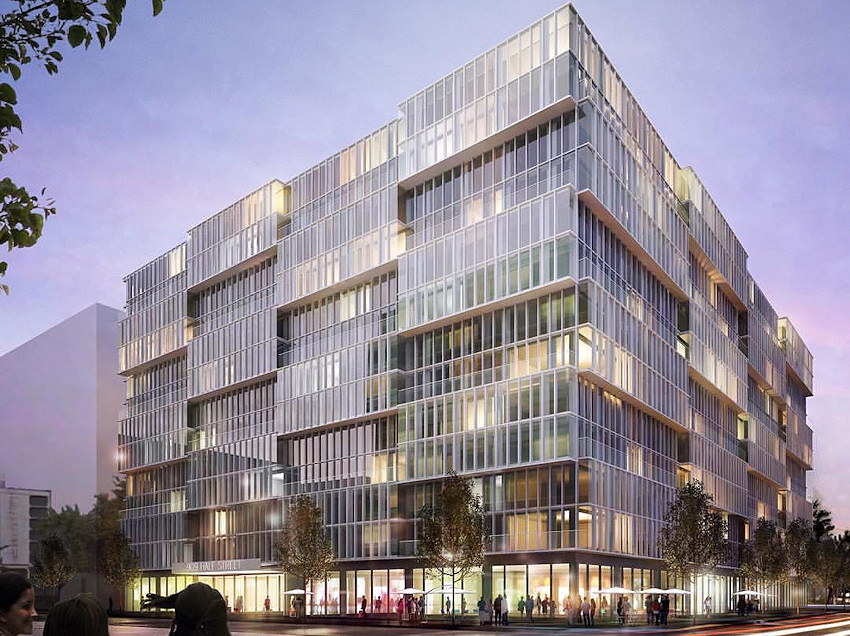 * 909 HALF: The Project Of Which Its Developers Don't Speak has apparently topped out, according to the architects, who I hope won't now be canned for daring to publicly refer to the 380-unit apartment building under construction at Half and I. They also posted a color version of the one rendering we've seen, showing the view up Half Street from south of K. There had been an additional post from the architects saying 909 Half would be opening in December, but that's now gone, probably because getting to completion seven months from now would be, shall we say, optimistic.
* 909 HALF: The Project Of Which Its Developers Don't Speak has apparently topped out, according to the architects, who I hope won't now be canned for daring to publicly refer to the 380-unit apartment building under construction at Half and I. They also posted a color version of the one rendering we've seen, showing the view up Half Street from south of K. There had been an additional post from the architects saying 909 Half would be opening in December, but that's now gone, probably because getting to completion seven months from now would be, shall we say, optimistic.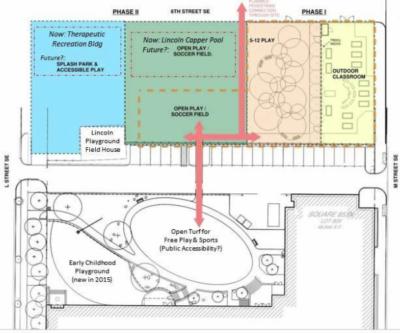 Via ANC 6D07 commissioner Meredith Fascett, there is going to be a public meeting on Tuesday, May 10 about the plans for Joy Evans Park, the public space a lot of people may not even know about just to the east of Van Ness Elementary School between L and M Streets, SE.
Via ANC 6D07 commissioner Meredith Fascett, there is going to be a public meeting on Tuesday, May 10 about the plans for Joy Evans Park, the public space a lot of people may not even know about just to the east of Van Ness Elementary School between L and M Streets, SE.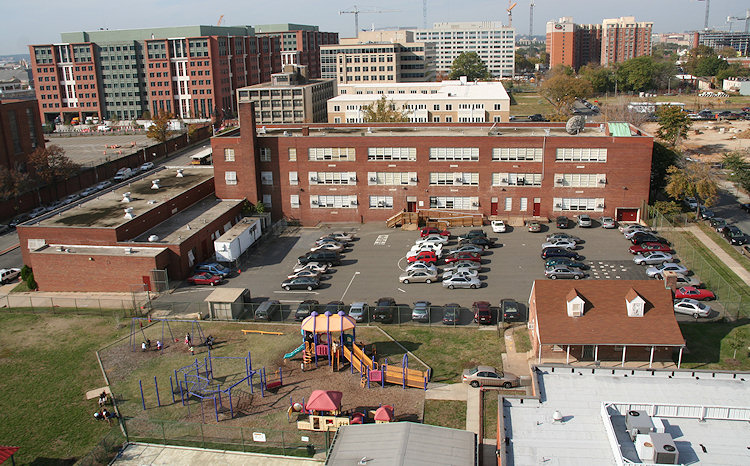 The photo at right was taken in 2007 from the roof of the old Capper Seniors building in its final days. You can see the general footprint of the Joy Evans Park along the lower part of the photo, with the Lincoln Capper pool and therapeutic recreation building cut off and the Lincoln Playground Building visible at lower right, with the grassy areas at left where the DCPS Phase 1 plans are to be built.
The photo at right was taken in 2007 from the roof of the old Capper Seniors building in its final days. You can see the general footprint of the Joy Evans Park along the lower part of the photo, with the Lincoln Capper pool and therapeutic recreation building cut off and the Lincoln Playground Building visible at lower right, with the grassy areas at left where the DCPS Phase 1 plans are to be built.  UPDATE, NOV. 9: This meeting is now going to be on Nov. 17, still at 6:30 pm at 200 I St., SE. It was rescheduled from its original date that turned out to conflict with a public safety meeting
UPDATE, NOV. 9: This meeting is now going to be on Nov. 17, still at 6:30 pm at 200 I St., SE. It was rescheduled from its original date that turned out to conflict with a public safety meeting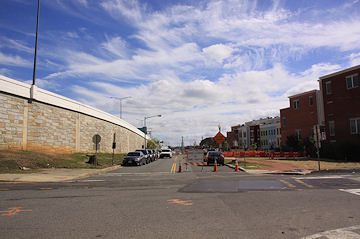 I did not attend last week's meeting on the plans for Virginia Avenue's streetscape once construction on the tunnel is completed, but detailed notes taken by DDOT have been posted. And there are some items that caught my eye:
I did not attend last week's meeting on the plans for Virginia Avenue's streetscape once construction on the tunnel is completed, but detailed notes taken by DDOT have been posted. And there are some items that caught my eye: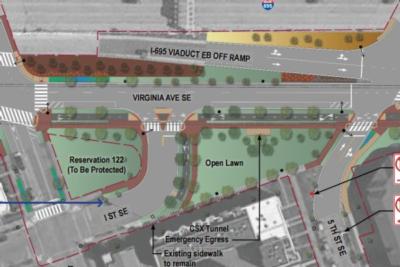 * I STREET: Plans to have the 400 block of I Street end in a stub east of the church have apparently been shelved: "Based on community feedback, the connection of I Street to the 400 block of Virginia Avenue has been restored." As seen in this revised image.
* I STREET: Plans to have the 400 block of I Street end in a stub east of the church have apparently been shelved: "Based on community feedback, the connection of I Street to the 400 block of Virginia Avenue has been restored." As seen in this revised image.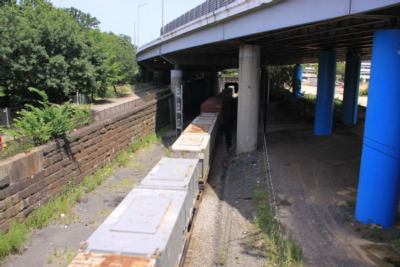 * DC STATE RAIL PLAN OPEN HOUSE: The project to create an official "State Rail Plan" (ahem) for DC is kicking off, and DDOT is holding an open house on Monday, Sept. 28 to "introduce the plan to the community." This rail plan is a requirement for any state (again, ahem) wishing to be eligible for grants and other federal financial assistance, and is going to focus on "passenger and freight rail infrastructure shared by CSX, VRE, MARC, Amtrak, and Norfolk Southern." The intent is to have a completed plan that will provide a high-level strategic framework, goals, and objectives to leverage the District’s rail network for continuing economic competitiveness and quality-of-life investments while also addressing ongoing concerns about rail safety and oversight."
* DC STATE RAIL PLAN OPEN HOUSE: The project to create an official "State Rail Plan" (ahem) for DC is kicking off, and DDOT is holding an open house on Monday, Sept. 28 to "introduce the plan to the community." This rail plan is a requirement for any state (again, ahem) wishing to be eligible for grants and other federal financial assistance, and is going to focus on "passenger and freight rail infrastructure shared by CSX, VRE, MARC, Amtrak, and Norfolk Southern." The intent is to have a completed plan that will provide a high-level strategic framework, goals, and objectives to leverage the District’s rail network for continuing economic competitiveness and quality-of-life investments while also addressing ongoing concerns about rail safety and oversight."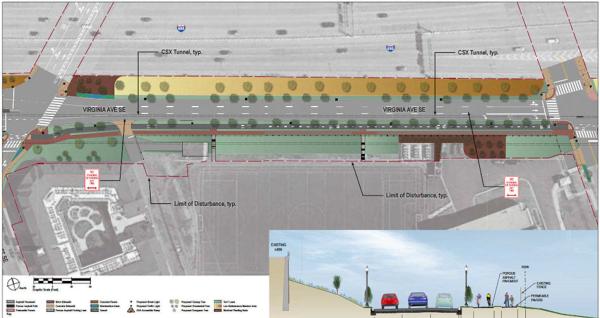 * VIRGINIA AVE. STREETSCAPE RESTORATION REVIEW MEETING: Also on Monday, Sept. 28, beginning at 6:30 pm at 200 I St. SE, a joint meeting by DDOT and ANCs 6B and 6D will go over CSX's draft plans for rebuilding Virginia Avenue once construction is complete on the Virginia Avenue Tunnel. The first 30 minutes will be an open house, and then presentations and discussions will begin at 7 pm. There will also be a special public meeting of DDOT's Public Space Committee about the plans on Nov. 12.
* VIRGINIA AVE. STREETSCAPE RESTORATION REVIEW MEETING: Also on Monday, Sept. 28, beginning at 6:30 pm at 200 I St. SE, a joint meeting by DDOT and ANCs 6B and 6D will go over CSX's draft plans for rebuilding Virginia Avenue once construction is complete on the Virginia Avenue Tunnel. The first 30 minutes will be an open house, and then presentations and discussions will begin at 7 pm. There will also be a special public meeting of DDOT's Public Space Committee about the plans on Nov. 12.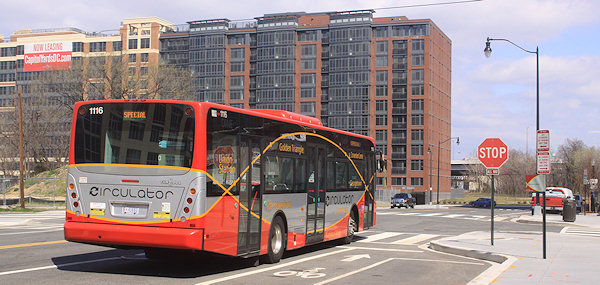 * CIRCULATOR STOP CONSOLIDATION MEETING: On Wednesday, Sept. 30, DDOT is having a public meeting to talk about possibly consolidating some stops on the Union Station-Navy Yard line "to improve on-time performance and reliability." The only south-of-the-freeway stops on the potential chopping block are the ones at 4th and M SE in both directions, with the 6th and M stops being the closet ones to use instead. (The announcement gives the full lineup.) The meeting is from 6pm to 8pm at the Southeast Neighborhood Library, 403 7th Street SE.
* CIRCULATOR STOP CONSOLIDATION MEETING: On Wednesday, Sept. 30, DDOT is having a public meeting to talk about possibly consolidating some stops on the Union Station-Navy Yard line "to improve on-time performance and reliability." The only south-of-the-freeway stops on the potential chopping block are the ones at 4th and M SE in both directions, with the 6th and M stops being the closet ones to use instead. (The announcement gives the full lineup.) The meeting is from 6pm to 8pm at the Southeast Neighborhood Library, 403 7th Street SE. It's hard to believe that in a few months the first batch of students will return to Van Ness Elementary, for the first time since 2006. With initial renovations and plans for the 2015-16 school year underway, the school is hosting a "Showcase" community meeting on Wednesday, June 17, from 6 to 8 pm.
It's hard to believe that in a few months the first batch of students will return to Van Ness Elementary, for the first time since 2006. With initial renovations and plans for the 2015-16 school year underway, the school is hosting a "Showcase" community meeting on Wednesday, June 17, from 6 to 8 pm. As preparations ramp up to reopen Van Ness Elementary School this fall, DCPS is holding a "Design Slam" on Wednesday, Jan. 28, at 6 pm in the school's auditorium at 5th and L streets, SE.
As preparations ramp up to reopen Van Ness Elementary School this fall, DCPS is holding a "Design Slam" on Wednesday, Jan. 28, at 6 pm in the school's auditorium at 5th and L streets, SE.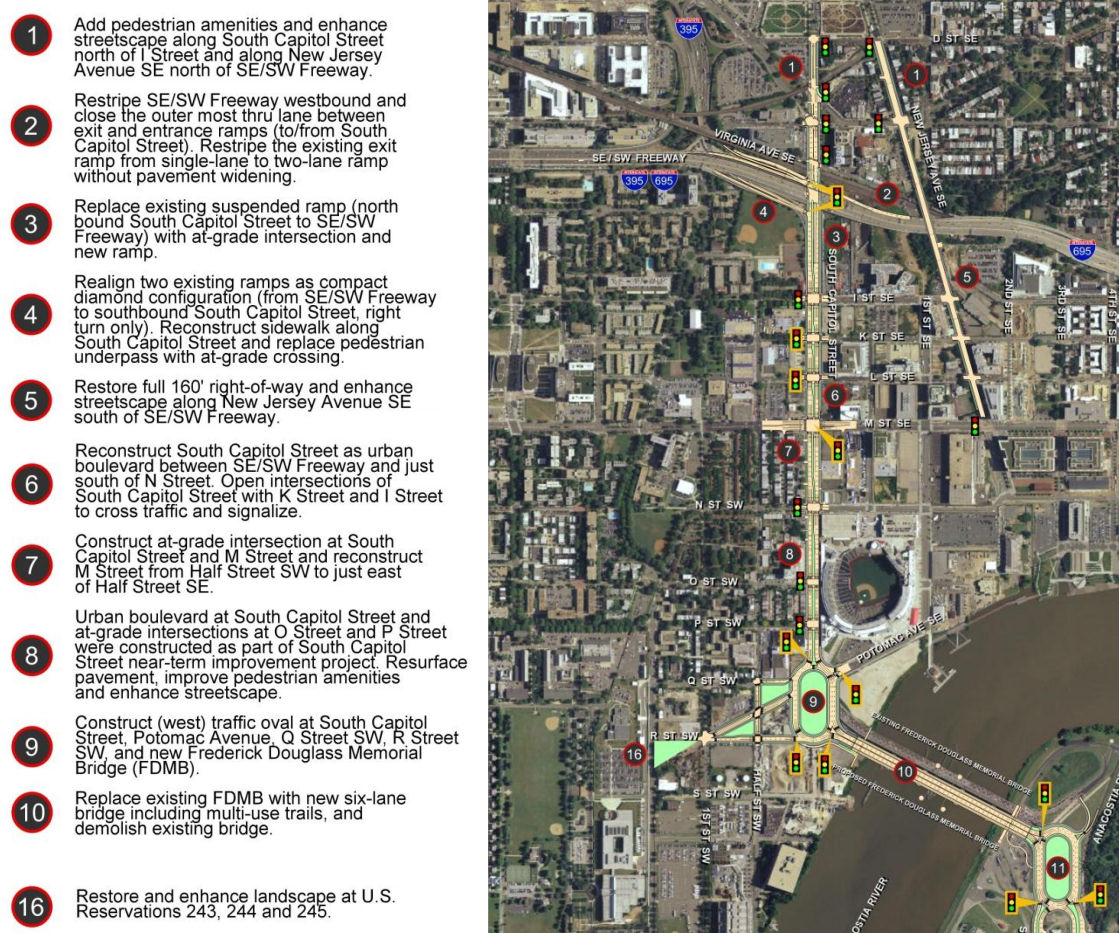 If you are looking for some light Christmas reading, you can sit down by the fireplace with all 335 pages (plus appendices!) of the newest revision to the plans for reconfiguring much of South Capitol Street, including the construction of a new Frederick Douglass Bridge.
If you are looking for some light Christmas reading, you can sit down by the fireplace with all 335 pages (plus appendices!) of the newest revision to the plans for reconfiguring much of South Capitol Street, including the construction of a new Frederick Douglass Bridge.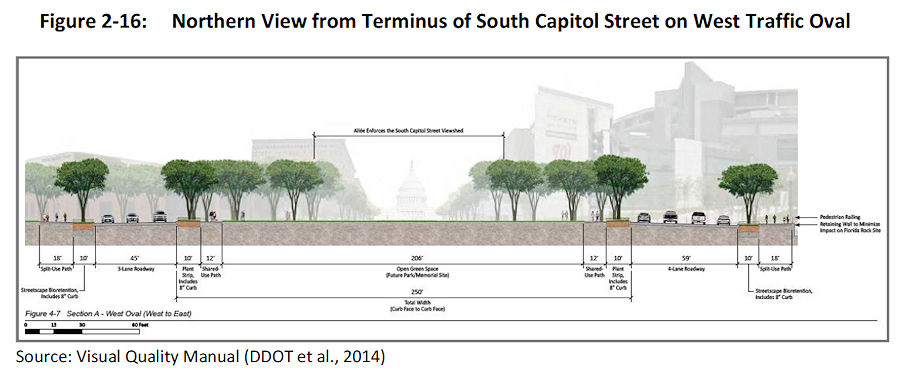 The initial design of the ovals and of the bridge itself were met with some consternation during this revision process. The SDEIS notes that in response to these concerns, DDOT has created a "Visual Quality Manual" for the project, which identifies design goals that are to "reflect the vision of providing a grand urban boulevard, which will be a gateway into the nation's capital, an iconic symbol of the District's aspirations in the 21st century, and a catalyst to revitalize local neighborhoods and the Anacostia Waterfront." (page 2-26).
The initial design of the ovals and of the bridge itself were met with some consternation during this revision process. The SDEIS notes that in response to these concerns, DDOT has created a "Visual Quality Manual" for the project, which identifies design goals that are to "reflect the vision of providing a grand urban boulevard, which will be a gateway into the nation's capital, an iconic symbol of the District's aspirations in the 21st century, and a catalyst to revitalize local neighborhoods and the Anacostia Waterfront." (page 2-26). 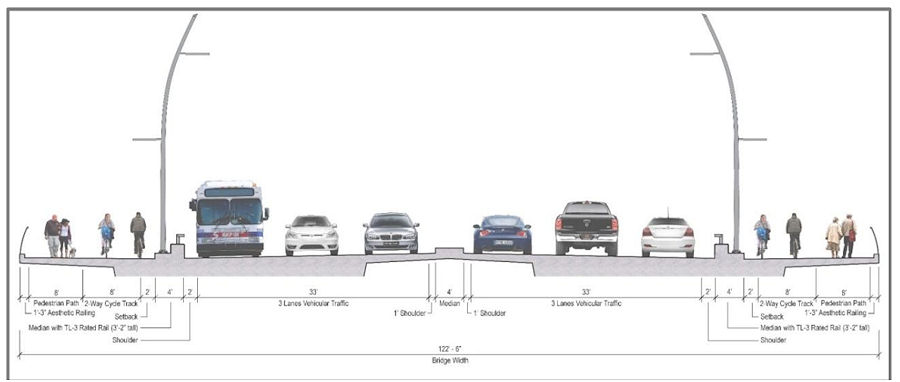 As for the bridge itself, the version in this RPA will support three travel lanes in each direction, along with 18 feet of bicycle and pedestrian paths on *both* sides of the bridge--an 8-foot lane for pedestrians and a 10-foot birdirectional bike path. (Enlarge the image at right to see that I'm not lying about the bike/ped stuff.)
As for the bridge itself, the version in this RPA will support three travel lanes in each direction, along with 18 feet of bicycle and pedestrian paths on *both* sides of the bridge--an 8-foot lane for pedestrians and a 10-foot birdirectional bike path. (Enlarge the image at right to see that I'm not lying about the bike/ped stuff.)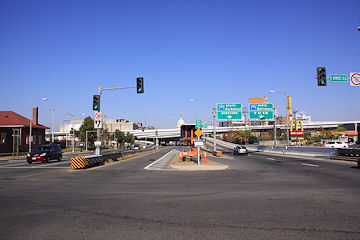 Revisions have also been made to the ramps from South Capitol Street to I-395 and I-695, but the basics from the original plans remain, most notably the demolition of the existing suspended ramp from northbound South Capitol to the SE/SW Freeway.
Revisions have also been made to the ramps from South Capitol Street to I-395 and I-695, but the basics from the original plans remain, most notably the demolition of the existing suspended ramp from northbound South Capitol to the SE/SW Freeway.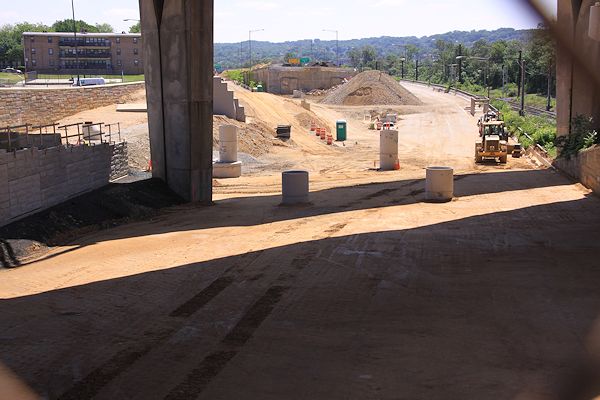 A community meeting is on tap for Thursday (tomorrow), Dec. 11, to discuss the future Southeast Blvd., specifically the ideas emerging from the neighborhood study currently being spearheaded by ANC 6B, the Office of Planning, and DDOT.
A community meeting is on tap for Thursday (tomorrow), Dec. 11, to discuss the future Southeast Blvd., specifically the ideas emerging from the neighborhood study currently being spearheaded by ANC 6B, the Office of Planning, and DDOT.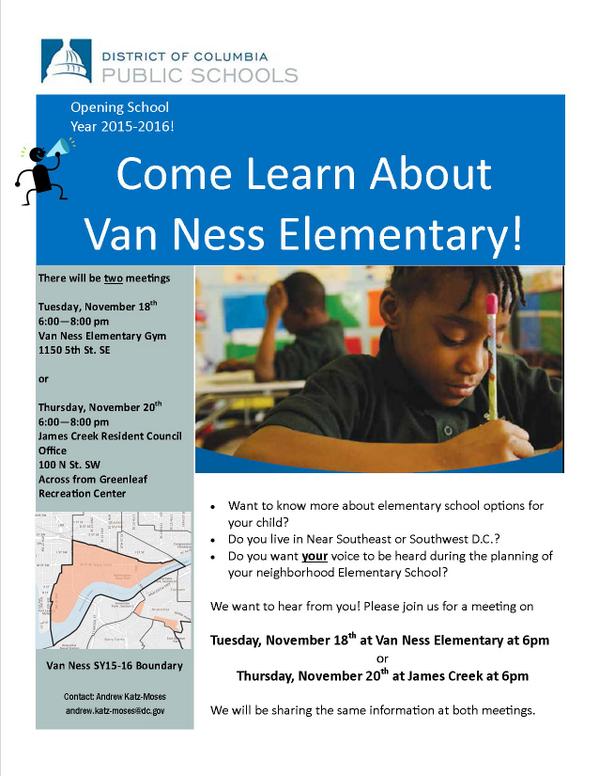 As part of the path toward the planned reopening next fall of Van Ness Elementary School at 5th and M streets, SE, DCPS has scheduled public meetings on Nov. 18 and Nov. 20 for residents in Near Southeast and Southwest to learn about the plans for the school, and to be able to provide feedback on those plans.
As part of the path toward the planned reopening next fall of Van Ness Elementary School at 5th and M streets, SE, DCPS has scheduled public meetings on Nov. 18 and Nov. 20 for residents in Near Southeast and Southwest to learn about the plans for the school, and to be able to provide feedback on those plans.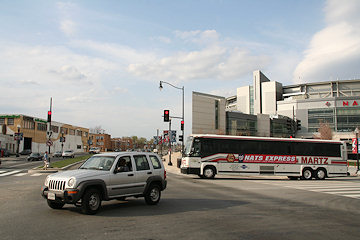 I'm not sure how many people made this afternoon's meeting on the SE/SW Transportation Improvement Study (I sure didn't thanks to that 4 pm start time), but apparently there is a web site devoted to the project, and the meeting materials are posted there: seswdc.com.
I'm not sure how many people made this afternoon's meeting on the SE/SW Transportation Improvement Study (I sure didn't thanks to that 4 pm start time), but apparently there is a web site devoted to the project, and the meeting materials are posted there: seswdc.com.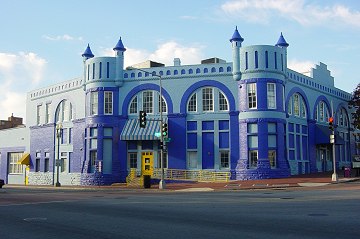 One tidbit in the materials that may be news to people: If streetcars are chosen as the area's "premium transit mode," there will be a need for storage and/or maintenance, and so this Environmental Assessment "will review and analyze potential sites for a Streetcar facility."
One tidbit in the materials that may be news to people: If streetcars are chosen as the area's "premium transit mode," there will be a need for storage and/or maintenance, and so this Environmental Assessment "will review and analyze potential sites for a Streetcar facility." 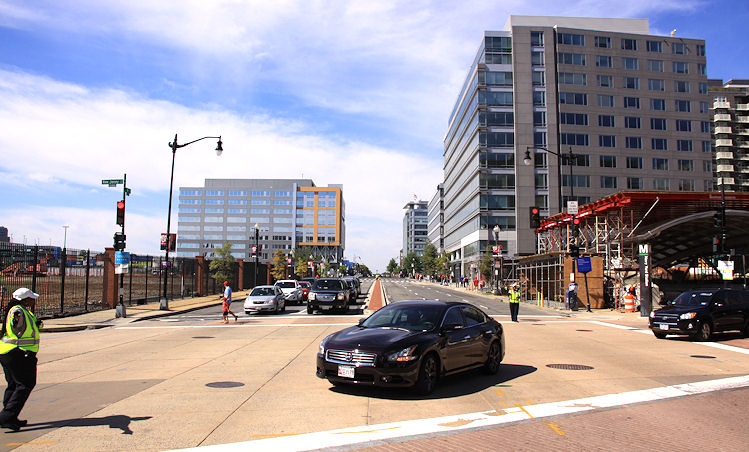 From DDOT: On Wednesday, Oct. 22, DDOT and the Federal Highway Administration will be holding a public meeting to discuss the Southeast/Southwest Transportation Improvement Study and Environmental Assessment, which is actually now a formal NEPA study (hence the presence of FHWA).
From DDOT: On Wednesday, Oct. 22, DDOT and the Federal Highway Administration will be holding a public meeting to discuss the Southeast/Southwest Transportation Improvement Study and Environmental Assessment, which is actually now a formal NEPA study (hence the presence of FHWA).  The second public meeting about the Virginia Avenue Tunnel Final Environmental Impact Statement has now been scheduled for 6:30 pm on Thursday, July 31, at the Capitol Skyline hotel at South Capitol and I streets, SW.
The second public meeting about the Virginia Avenue Tunnel Final Environmental Impact Statement has now been scheduled for 6:30 pm on Thursday, July 31, at the Capitol Skyline hotel at South Capitol and I streets, SW.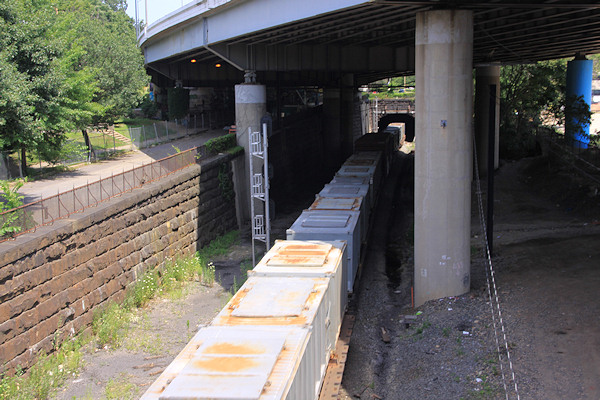 A gentle reminder that the public meeting to discuss the Final Environmental Impact Statement for the Virginia Avenue Tunnel is tonight (July 1) at 6:30 pm at the Capitol Skyline Hotel at South Capitol and I Streets, SW.
A gentle reminder that the public meeting to discuss the Final Environmental Impact Statement for the Virginia Avenue Tunnel is tonight (July 1) at 6:30 pm at the Capitol Skyline Hotel at South Capitol and I Streets, SW.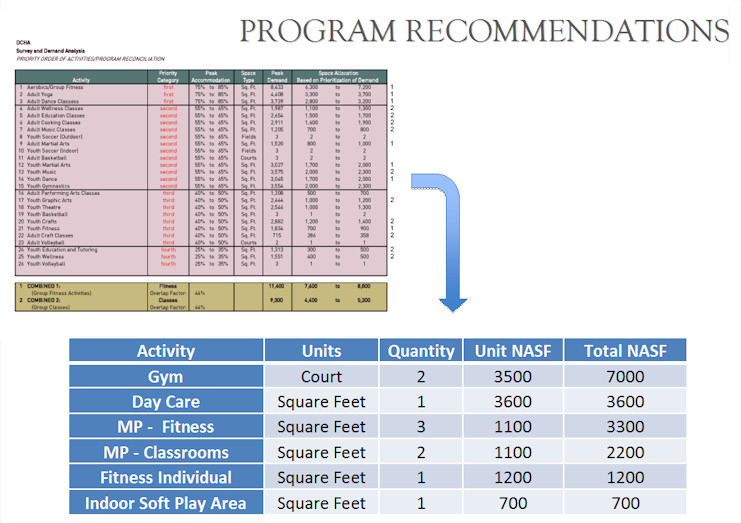 At a public meeting on Wednesday night, the team working with the DC Housing Authority unveiled what programs the consultants will be recommending be offered at the Capper community center, a list that grew out of the recent survey about residents' wishes.
At a public meeting on Wednesday night, the team working with the DC Housing Authority unveiled what programs the consultants will be recommending be offered at the Capper community center, a list that grew out of the recent survey about residents' wishes.  Word is hitting the streets that the public meeting for the Virginia Avenue Tunnel's Final Environmental Impact Statement is scheduled for July 1, from 6:30 pm to 8:00 pm at the Capitol Skyline Hotel. Presumably the actual document will be available before then...?
Word is hitting the streets that the public meeting for the Virginia Avenue Tunnel's Final Environmental Impact Statement is scheduled for July 1, from 6:30 pm to 8:00 pm at the Capitol Skyline Hotel. Presumably the actual document will be available before then...?
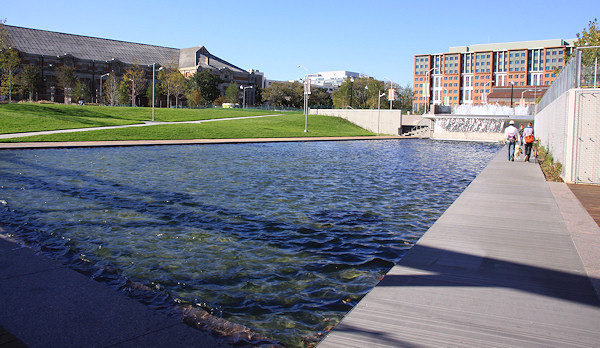 * FILLING WATER: After the flooding a few weeks ago took out the pumps, the Yards Park folks are now reporting that the basin is starting to be re-filled. Though it's still in a testing phase, officials are optimistic that the wait is almost over and the basin and fountains should be back in operation soon.
* FILLING WATER: After the flooding a few weeks ago took out the pumps, the Yards Park folks are now reporting that the basin is starting to be re-filled. Though it's still in a testing phase, officials are optimistic that the wait is almost over and the basin and fountains should be back in operation soon.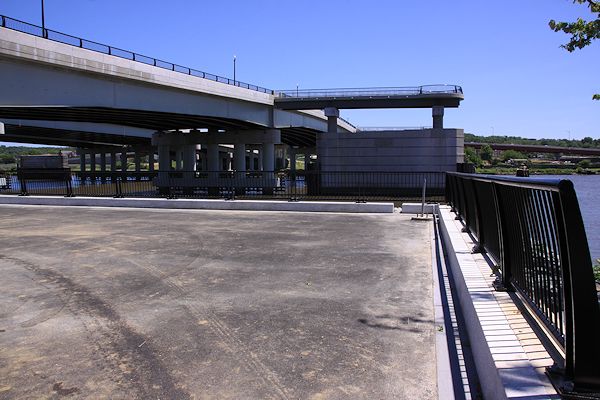 The process continues to create the 11th Street Bridge Park, with the announcement on Tuesday of the four teams picked for the final stage of the design competition.
The process continues to create the 11th Street Bridge Park, with the announcement on Tuesday of the four teams picked for the final stage of the design competition.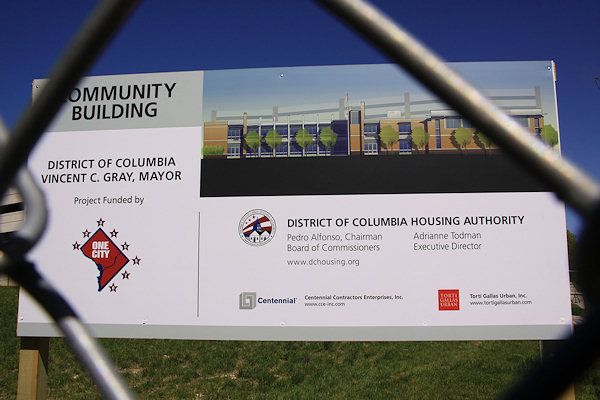 The next step in the planning for the soon-to-be-built Capper Community Center has been announced, with a public meeting scheduled for Wednesday, June 11 at 200 I St. SE at 7 pm* to discuss the results of the recent neighborhood survey on desired programs and activities at the center. The consultants hired by the Housing Authority will also present their recommendations.
The next step in the planning for the soon-to-be-built Capper Community Center has been announced, with a public meeting scheduled for Wednesday, June 11 at 200 I St. SE at 7 pm* to discuss the results of the recent neighborhood survey on desired programs and activities at the center. The consultants hired by the Housing Authority will also present their recommendations.
 I wasn't there, but the Housing Authority was nice enough to pass along both the presentation slides that were shown by the consultants running the meeting and the entire community "engagement process." These slides also include the breakout of the responses to various questions asked during the meeting. (I'm not going to call it Visioning. I'm just not.)
I wasn't there, but the Housing Authority was nice enough to pass along both the presentation slides that were shown by the consultants running the meeting and the entire community "engagement process." These slides also include the breakout of the responses to various questions asked during the meeting. (I'm not going to call it Visioning. I'm just not.) 
 Both the Post and City Paper have reports on Thursday's meeting with Mayor Vince Gray where residents had the chance to air their grievances about the plans for the renovation and expansion of the Virginia Avenue Tunnel between 2nd and 12th streets, SE.
Both the Post and City Paper have reports on Thursday's meeting with Mayor Vince Gray where residents had the chance to air their grievances about the plans for the renovation and expansion of the Virginia Avenue Tunnel between 2nd and 12th streets, SE.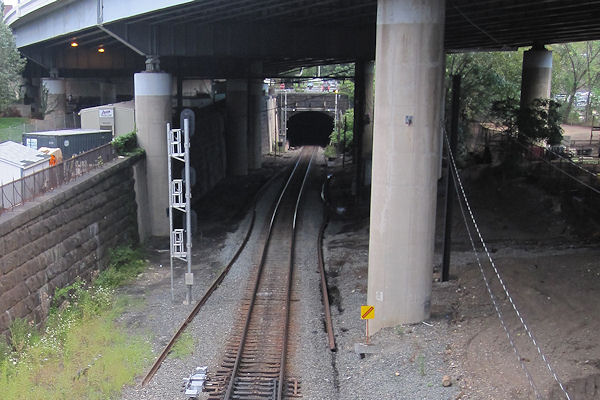 However, the commissioner for another ANC single member district that will be affected by the project came out of the meeting with a different point of view, and has posted her concerns with the concerns of Virginia Avenue residents.
However, the commissioner for another ANC single member district that will be affected by the project came out of the meeting with a different point of view, and has posted her concerns with the concerns of Virginia Avenue residents.  Resident groups alarmed at CSX's plans to renovate and expand the Virginia Avenue Tunnel have secured a public meeting with Mayor Vince Gray to air their concerns about the projects and its impacts, which range from the use of the tunnel for hazardous materials transport to the presence of asbestos to increased vibrations on surrounding structures to the "potential for stalled neighborhood development" and traffic congestion.
Resident groups alarmed at CSX's plans to renovate and expand the Virginia Avenue Tunnel have secured a public meeting with Mayor Vince Gray to air their concerns about the projects and its impacts, which range from the use of the tunnel for hazardous materials transport to the presence of asbestos to increased vibrations on surrounding structures to the "potential for stalled neighborhood development" and traffic congestion. On Saturday, Nov. 23, DC delegate Eleanor Holmes Norton is having a meeting with residents to discuss the CSX/Virginia Avenue Tunnel project. It's at 2 pm at the Capper Seniors building at 900 5th St., SE.
On Saturday, Nov. 23, DC delegate Eleanor Holmes Norton is having a meeting with residents to discuss the CSX/Virginia Avenue Tunnel project. It's at 2 pm at the Capper Seniors building at 900 5th St., SE. DDOT is hosting another public meeting tonight (Thursday, Nov. 21) on its project to both turn the old sunken portion of the Southeast Freeway into "Southeast Blvd." and also to remake Barney Circle.
DDOT is hosting another public meeting tonight (Thursday, Nov. 21) on its project to both turn the old sunken portion of the Southeast Freeway into "Southeast Blvd." and also to remake Barney Circle. 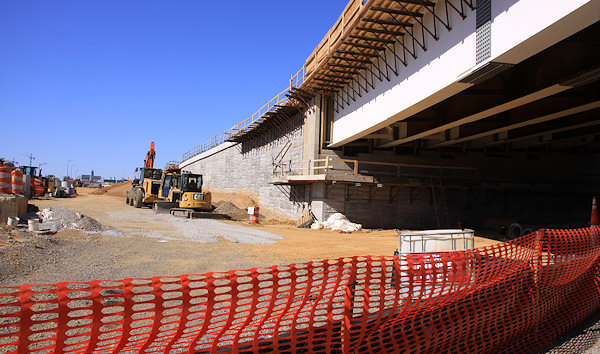 Some of the work on Southeast Blvd. has of course already begun, with tons and tons of dirt already having filled in the former underpass beneath 11th Street, so that traffic coming from the freeway will be able to exit to a signalized intersection at 11th. But little work has been done east of 11th, which is good since it's this study that is to determine exactly what that work should be.
Some of the work on Southeast Blvd. has of course already begun, with tons and tons of dirt already having filled in the former underpass beneath 11th Street, so that traffic coming from the freeway will be able to exit to a signalized intersection at 11th. But little work has been done east of 11th, which is good since it's this study that is to determine exactly what that work should be.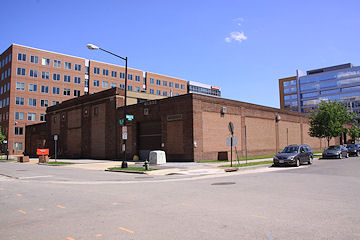 I wasn't able to be at Thursday's hearing on the fate of the federally owned warehouse at Half and L Streets, but I can cobble together an update thanks to the folks who were there:
I wasn't able to be at Thursday's hearing on the fate of the federally owned warehouse at Half and L Streets, but I can cobble together an update thanks to the folks who were there: News came via Twitter on Thursday that the House Committee on Oversight and Government Reform's Government Operations subcommittee will be holding a hearing on the future use of the empty warehouse owned by the Feds at Half and L SE, the building being eyed by neighbors as the potential Half Street Market.
News came via Twitter on Thursday that the House Committee on Oversight and Government Reform's Government Operations subcommittee will be holding a hearing on the future use of the empty warehouse owned by the Feds at Half and L SE, the building being eyed by neighbors as the potential Half Street Market. 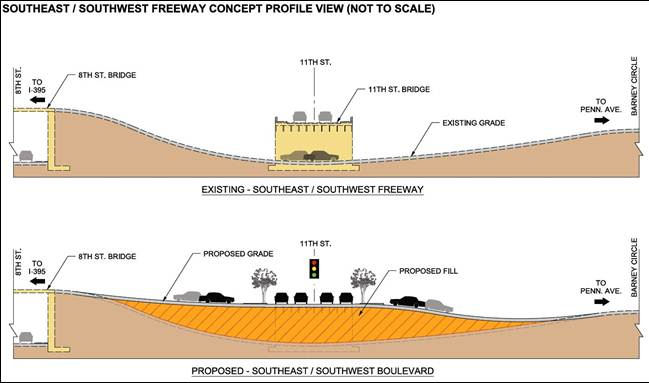 With the reconstruction of the old Southeast Freeway east of 8th Street into the new Southeast Blvd., DDOT is running a transportation planning study that is looking how best to integrate this rebuilt stretch of road with the adjacent neighborhoods between 11th Street and Barney Circle. To that end, there is a public meeting about this "opportunity for adaptive reuse" being held this Thursday, Feb. 21, at 6:30 pm at Payne Elementary School at 1445 C St., SE. Representatives of DDOT and the technical team working on Southeast Blvd. will be there to provide details about the study and future plans for the area, as well as to answer questions.
With the reconstruction of the old Southeast Freeway east of 8th Street into the new Southeast Blvd., DDOT is running a transportation planning study that is looking how best to integrate this rebuilt stretch of road with the adjacent neighborhoods between 11th Street and Barney Circle. To that end, there is a public meeting about this "opportunity for adaptive reuse" being held this Thursday, Feb. 21, at 6:30 pm at Payne Elementary School at 1445 C St., SE. Representatives of DDOT and the technical team working on Southeast Blvd. will be there to provide details about the study and future plans for the area, as well as to answer questions.  The resident organizers of a drive to transform the warehouse at Half and L Streets SE into a "Half Street Market" are holding a public meeting on Tuesday, Feb. 19 at 7 pm at 200 I Street (aka the Post Plant, aka 225 Virginia Avenue).
The resident organizers of a drive to transform the warehouse at Half and L Streets SE into a "Half Street Market" are holding a public meeting on Tuesday, Feb. 19 at 7 pm at 200 I Street (aka the Post Plant, aka 225 Virginia Avenue).  For those in the neighborhood who have some concerns about the lovely Capitol Power Plant, which sits just north of the Southeast Freeway but which reaches down to I Street SE just west of 70/100 I, there is a public meeting Thursday, Jan. 24, hosted by Tommy Wells.
For those in the neighborhood who have some concerns about the lovely Capitol Power Plant, which sits just north of the Southeast Freeway but which reaches down to I Street SE just west of 70/100 I, there is a public meeting Thursday, Jan. 24, hosted by Tommy Wells.  The August edition of the Virginia Avenue Tunnel newsletter is out, with the news that another public meeting on the project is scheduled for Sept. 27, from 6 pm to 8 pm at the Capitol Skyline Hotel. The meeting is described as providing an update on the project and to "share information about the alternatives being evaluated in the Draft Environmental Impact Statement (EIS)." In other words, this isn't the meeting to unveil the draft EIS, which is expected to come this fall.
The August edition of the Virginia Avenue Tunnel newsletter is out, with the news that another public meeting on the project is scheduled for Sept. 27, from 6 pm to 8 pm at the Capitol Skyline Hotel. The meeting is described as providing an update on the project and to "share information about the alternatives being evaluated in the Draft Environmental Impact Statement (EIS)." In other words, this isn't the meeting to unveil the draft EIS, which is expected to come this fall.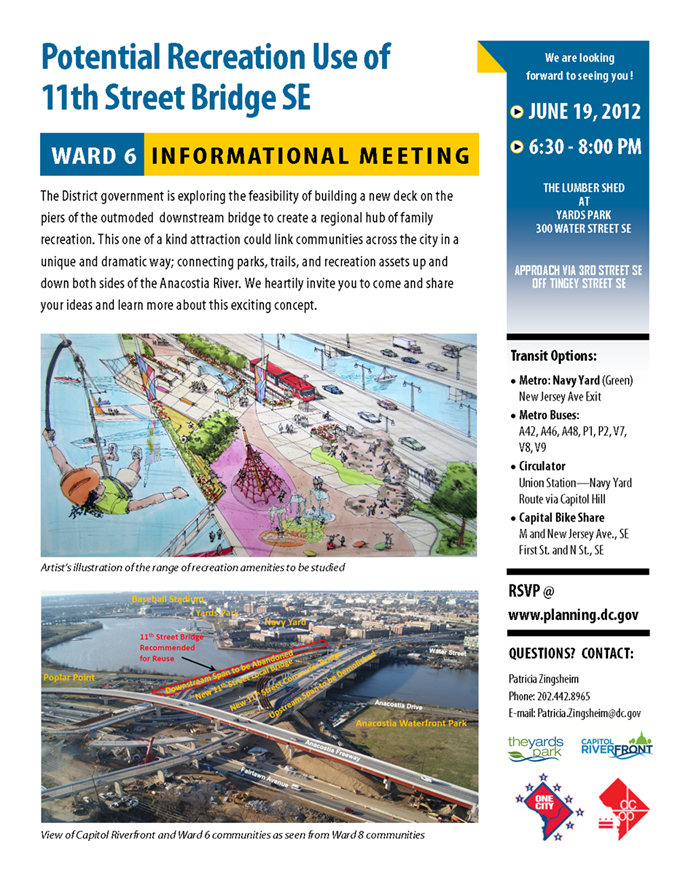 The Office of Planning isn't exactly lighting up the Intertubes promoting this, but apparently there's another "informational meeting" on the notion of turning the old outbound 11th Street Bridge into a "recreational bridge" tonight at 6:30 pm at the Lumber Shed in the Yards Park.
The Office of Planning isn't exactly lighting up the Intertubes promoting this, but apparently there's another "informational meeting" on the notion of turning the old outbound 11th Street Bridge into a "recreational bridge" tonight at 6:30 pm at the Lumber Shed in the Yards Park.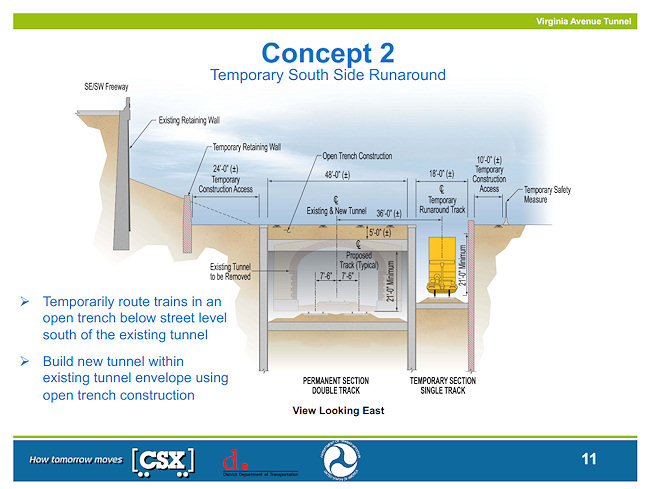
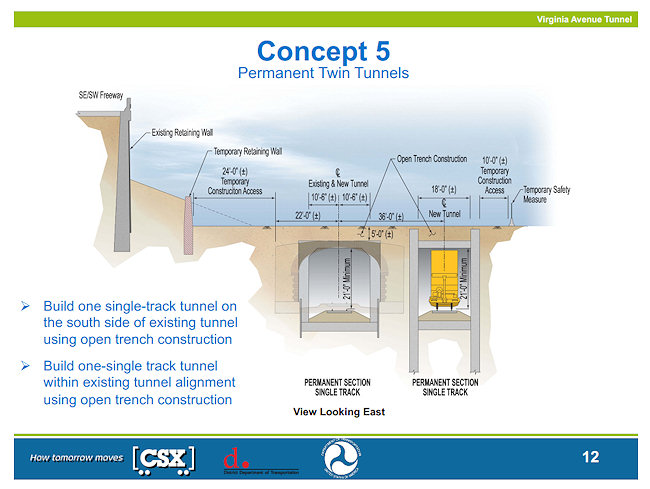
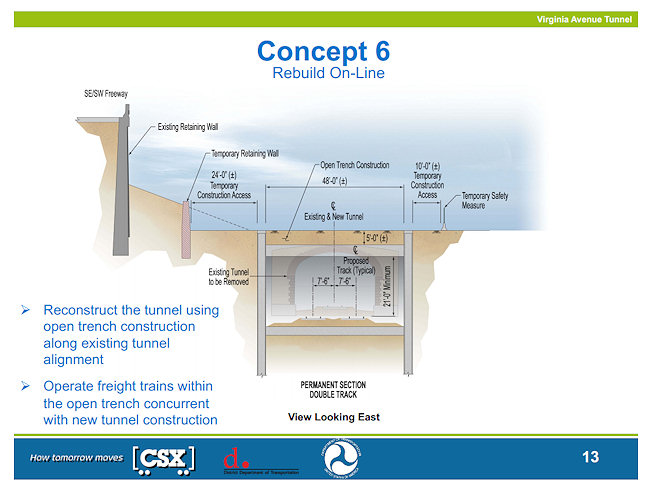
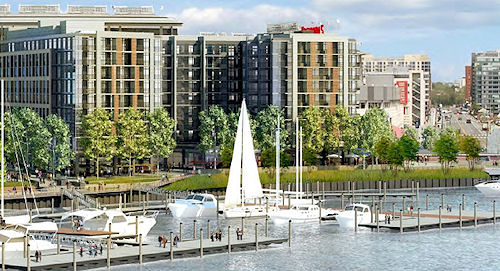 At Monday's ANC 6D meeting, representatives of MRP Realty made a presentation showing the updates to the RiverFront on the Anacostia project (aka Florida Rock) that they will be taking to the Zoning Commission later this year.
At Monday's ANC 6D meeting, representatives of MRP Realty made a presentation showing the updates to the RiverFront on the Anacostia project (aka Florida Rock) that they will be taking to the Zoning Commission later this year. 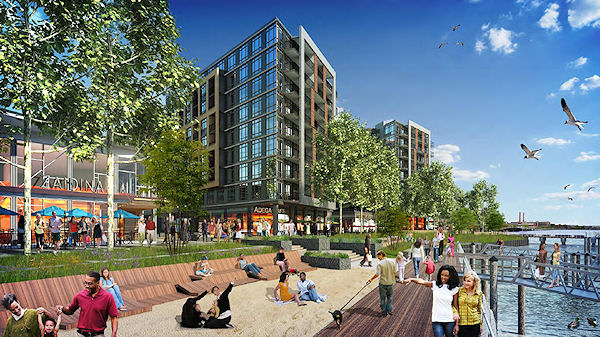 There was also much time spent on the designs for the public spaces that span the 5.5-acre site. With large lawns, wetlands-type areas that would actually be bio-filtration mechanisms, quieter tree-covered spaces, and a marina that could potentially have 40-50 slips, the additions could be seen as echoing the Yards Park a couple blocks to the east.. But there are also some "beach" areas where sand would be placed, and a large sculpture could be included in the "Riverfront Plaza" at the foot of 1st Street. The esplanade is still a major part of the design, but there is no longer a separate bike path--pedestrians and cyclists would share the boardwalk as it runs through the entire site, from South Capitol Street to Diamond Teague Park. And there may even be locations where some of the concrete blocks from the old concrete plant site would be incorporated into the public spaces.
There was also much time spent on the designs for the public spaces that span the 5.5-acre site. With large lawns, wetlands-type areas that would actually be bio-filtration mechanisms, quieter tree-covered spaces, and a marina that could potentially have 40-50 slips, the additions could be seen as echoing the Yards Park a couple blocks to the east.. But there are also some "beach" areas where sand would be placed, and a large sculpture could be included in the "Riverfront Plaza" at the foot of 1st Street. The esplanade is still a major part of the design, but there is no longer a separate bike path--pedestrians and cyclists would share the boardwalk as it runs through the entire site, from South Capitol Street to Diamond Teague Park. And there may even be locations where some of the concrete blocks from the old concrete plant site would be incorporated into the public spaces.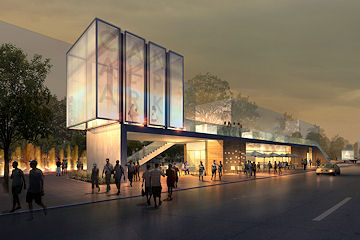 * Canal Park: Chris Vanarsdale of the Canal Park Development Association gave an update on construction, the bottom line of which has not changed from what's been mentioned the past few months, that because of unexpected issues, the park's opening has been delayed until November. Unmapped utilities that required a redesign of the stormwater management system have been a big stumbling block, but Vanarsdale also mentioned the soil-related difficulties when building on the site of an old canal. Construction is now 60 percent complete, and the work on the pavilion is almost done. Here are the presentation slides, and you can also check out the official web site for more details (along with my project page). Oh, and they're thinking about offering Zamboni driving lessons!
* Canal Park: Chris Vanarsdale of the Canal Park Development Association gave an update on construction, the bottom line of which has not changed from what's been mentioned the past few months, that because of unexpected issues, the park's opening has been delayed until November. Unmapped utilities that required a redesign of the stormwater management system have been a big stumbling block, but Vanarsdale also mentioned the soil-related difficulties when building on the site of an old canal. Construction is now 60 percent complete, and the work on the pavilion is almost done. Here are the presentation slides, and you can also check out the official web site for more details (along with my project page). Oh, and they're thinking about offering Zamboni driving lessons!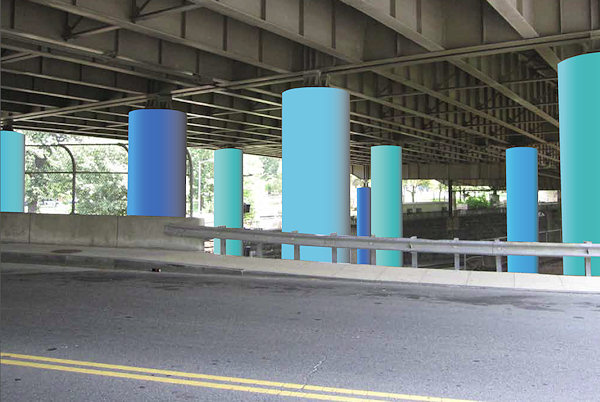 * New Jersey Avenue Underpass Art: The Capitol Riverfront BID gave an update on the "Water Pylons" art installation, which is now moving forward after being "dormant" for about a year. This is the project partially funded by a grant from the DC Commission on Arts and Humanities that will paint and light the pylons holding up the Southeast Freeway in a "modern representation of water that announces New Jersey Avenue, SE as a gateway to the Capitol Riverfront community." The reflective blue paint should go up in July, followed by light fixtures in August, and the installation should be dedicated in September, which will be right around the time that DCCAH moves into its new nearby digs at 225 Virginia/200 I. Passers-by may note that new fences and LED overhead lighting have already been installed along New Jersey as part of the transformation of the underpass. The BID's presentation to the ANC, with more information about the project, is here.
* New Jersey Avenue Underpass Art: The Capitol Riverfront BID gave an update on the "Water Pylons" art installation, which is now moving forward after being "dormant" for about a year. This is the project partially funded by a grant from the DC Commission on Arts and Humanities that will paint and light the pylons holding up the Southeast Freeway in a "modern representation of water that announces New Jersey Avenue, SE as a gateway to the Capitol Riverfront community." The reflective blue paint should go up in July, followed by light fixtures in August, and the installation should be dedicated in September, which will be right around the time that DCCAH moves into its new nearby digs at 225 Virginia/200 I. Passers-by may note that new fences and LED overhead lighting have already been installed along New Jersey as part of the transformation of the underpass. The BID's presentation to the ANC, with more information about the project, is here.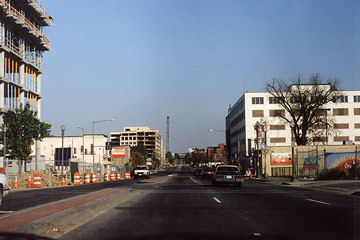
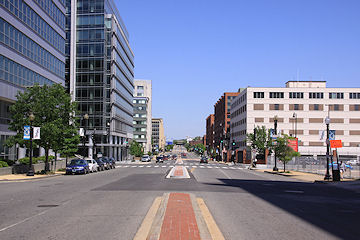
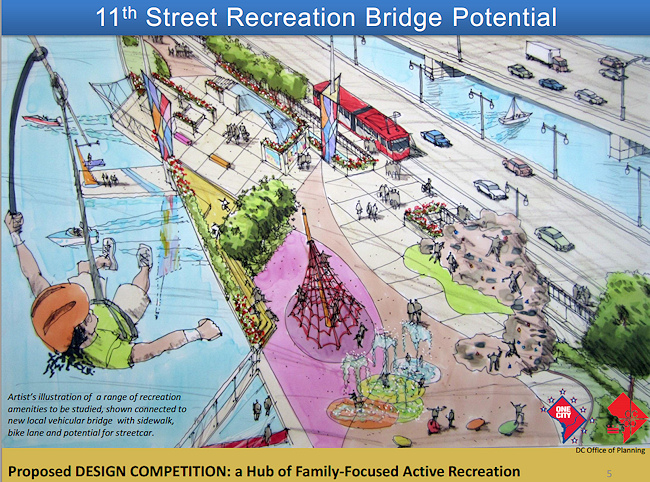 This was mentioned last week when the news first came out, but now there's confirmation via a flyer from the Office of Planning that an "informational meeting" will be held on March 28 at 6:30 pm about the "Potential Recreation Reuse of 11th Street Bridge, SE."
This was mentioned last week when the news first came out, but now there's confirmation via a flyer from the Office of Planning that an "informational meeting" will be held on March 28 at 6:30 pm about the "Potential Recreation Reuse of 11th Street Bridge, SE."  Via TheWashCycle, the city is apparently looking at the concept of transforming the downstream, soon-to-be-abandoned outbound 11th Street Bridge into an "11th Street Recreation Bridge," calling it an "opportunity for a destination linking river trails and recreation amenities."
Via TheWashCycle, the city is apparently looking at the concept of transforming the downstream, soon-to-be-abandoned outbound 11th Street Bridge into an "11th Street Recreation Bridge," calling it an "opportunity for a destination linking river trails and recreation amenities." This PDF from the Office of Planning (interestingly, it has the file name "Constituent Request.pdf") has a couple of concept drawings, some graphs about development in the surrounding areas, and keeps mentioning a "proposed design competition" to generate ideas for how the span could be used after the new 11th Street Local Bridge opens this summer.
There's been back-room chatter for a while that Office of Planning director Harriet Tregoning has been interested in preserving one of the existing bridge spans as a potential "High Line" for Washington, DC, and there have also been calls from various residents (including Near Southeast's own Man About Town David Garber) to build some sort of pedestrian bridge linking the two shores of the Anacostia River.
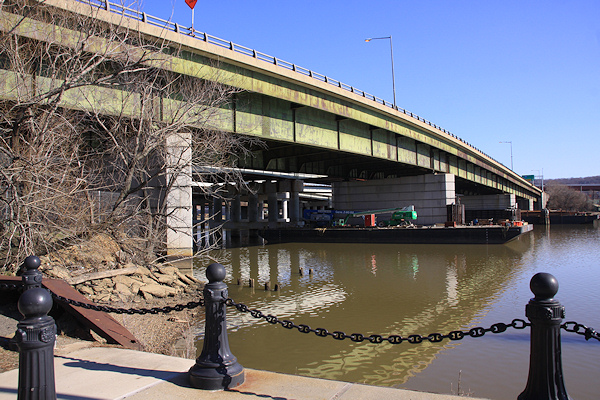 WashCycle says that DPW (? maybe OP?) is holding a meeting on March 28 at 6:30 pm on the concept, though I can't find any press releases or anything about it on dc.gov.
WashCycle says that DPW (? maybe OP?) is holding a meeting on March 28 at 6:30 pm on the concept, though I can't find any press releases or anything about it on dc.gov.I'll be interested to see how it's proposed to get people up to it from the western shore, given that the approach to the old bridge is supposed to be demolished in order to complete the new 11th Street Local bridge's "arrival" at street level near 11th and O, and then allowing two-way traffic to run on 11th Street by the Navy Yard.
I'm guessing there will be plenty of chatter about this to come!
 The meeting probably isn't even finished yet, but if you didn't (or did) stop by the first of DDOT's public meetings on their nine-month M Street SE/SW Transportation study, you can browse the presentation slides and take the stakeholder survey, already posted on the new web site for the project.
The meeting probably isn't even finished yet, but if you didn't (or did) stop by the first of DDOT's public meetings on their nine-month M Street SE/SW Transportation study, you can browse the presentation slides and take the stakeholder survey, already posted on the new web site for the project.




























