for the lot on the east side of 1st between K and L, Paradigm has now graciously passed along the actual rendering for the
that is now in the early stages of excavation. Note that the purple portions of the rendering are lights that will rotate through different colors.
*
EIGHTEEN EIGHT DEAD: There have been inquiries from readers lately about the status of the "fine men's salon" that was supposed to be coming to Tingey Street at the
Foundry Lofts, and now commenter NavyYahd has passed along
this link to the company's web site, saying that "18|8 Navy Yard will no longer be opening in Washington, D.C." So, when you still see lots of scruffy dudes around the neighborhood, that's probably why.
*
DOUGLASS BRIDGE DESIGN THUMBS UP: The actual meeting isn't until Thursday, but the National Capital Planning Commission's staff is recommending approval of the design of the
new Frederick Douglass Bridge. If this bridge is of interest to you and you are hankering for more details, I suggest paging through the
city's submittal for this latest review, along with the
voluminous staff recommendation. I grabbed some images from the submittal and have added them to
my project page, but wanted to highlight these two, showing what the side paths and overlooks on both sides of the bridge will look like, along with what the view up South Capitol from the planned traffic oval at Potomac Avenue might look like. Pre-construction work is already underway for this project, which includes not only the bridge and two ovals but also the reconstruction of the Suitland Parkway interchange.
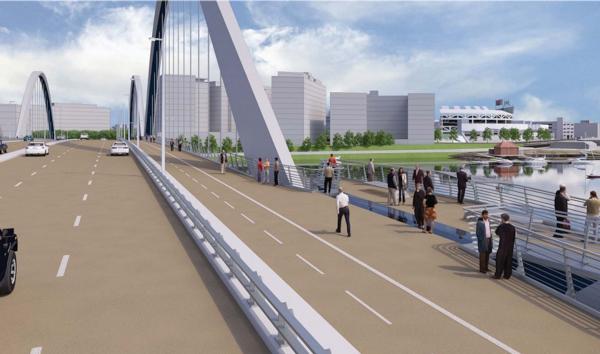
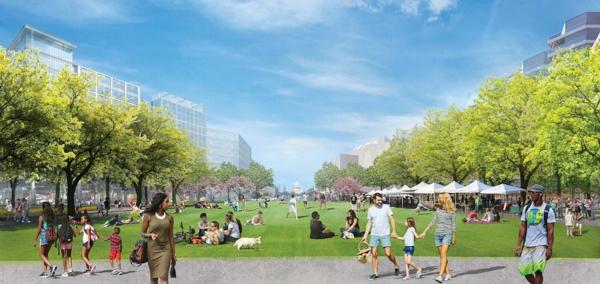
*
ANACOSTIA RISING: Local radio station WAMU has posted
Anacostia Rising, an in-depth look at "The River Washington Forgot." Sometimes labeled one of the most polluted rivers in the United States, this multimedia offering looks at how DC is "rediscovering the long-neglected waterway," and what that means for the neighborhoods along the river. (So maybe this is a good spot to also mention last week's
opening of the Anacostia River tunnel leg of DC Water's massive
Clean Rivers Project.) And mark your calendars for the fourth annual
Anacostia River Festival, on Sunday, April 15, from 1 to 5 pm.
Recovery Tuesday Tidbits: Sprint Store, Bridge Groundbreaking, Tunnel
Feb 27, 2018 10:11 AM
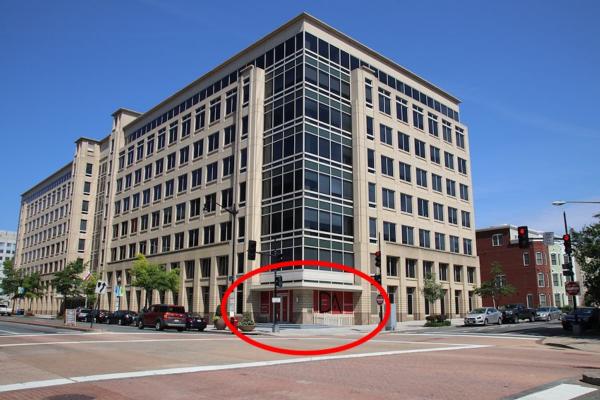
It has taken me much longer to clear the post-surgical cobwebs from my brain than I expected, so don't have many expectations for this post. I just hope it's in English. (But the hip repairs--NOT REPLACEMENT!--went well, and I should start getting off of crutches soon.)
*
SPRINT STORE: I have said for years that no new neighborhood has truly arrived until it gets its first cellphone retailer, and I would not have guessed it would take until 2018 for that box to get checked, but numerous approved building permits indicate that
Sprint will be opening a store in the old Sizzlin' Express space on the northwest corner of 4th and M.
*
DOUGLASS BRIDGE GROUNDBREAKING: As if to taunt me after 15 years of watching and waiting, the Feb. 13 ceremonial groundbreaking for the
new Douglass Bridge and associated first-phase improvements to the
South Capitol Street Corridor was held while I was very much horizontal and
hopped up on goofballs. But since it's right on our DMZ line, SWill was there and
took some photos. Estimated completion date is 2021. (Speaking of SWill, he is
the one to read for coverage of Buzzard Point, since that is outside my purview.)
*
TUNNEL DOINGS: The last section of wall on the new Virginia Avenue Tunnel
was poured on Feb. 22. an effort that overall totaled three miles of 24-foot-tall concrete. Meanwhile, 3rd Street should be reopening to two-way traffic Any Minute Now, which then paves the way (sorry) for both the 4th and 5th Street intersections to close, probably in mid-March, to dismantle the temporary bridge decks and complete the new tunnel's roof in those blocks, and wrap up the final street restoration. And no, the 6th Street exit ramp from the freeway won't close. The entire project is "on time," for completion this fall, according to CSX.
*
ANOTHER PROJECT READY TO GO: A shoring/sheeting/excavation permit has been approved for the second phase of the "Riverfront" project, aka the
Florida Rock site. This will be a 13-story, 260ish-unit residential building with about 12,000 square feet of retail, and will go up immediately to the west of Dock 79. When I'm a little more mobile I'll write a roundup of what's currently underway.
*
WINERY HAPPY HOUR: If you don't have a supply of post-surgical painkillers like some people, there's now a
Happy Hour at District Winery, from 3:30 to 6:30 pm Monday through Friday, with $8 signature cocktails and select wines, $5 select beers, and 50 percent of District Winery wines by the bottle.
There's probably more, but this wore me out. Hey, it's a start.
Tuesday Tidbits: Declaration, Barracks, Road Work, Willow V-Day
Feb 6, 2018 10:53 AM
A few of these deserve their own posts, but, well....
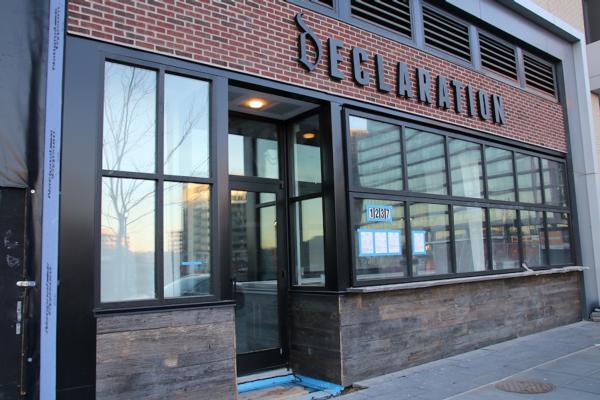
*
DECLARATION DECLARING: A
press release from Grosvenor says that
Declaration will be opening at
F1rst, in mid-March, as the building's first full-service dining option. "This new location will be double the size of its counterpart in [Shaw] and will offer pizza and Philadelphia-oriented menu items, including some ballpark staples." The release also says that
Barre3 will open in
spring late summer or fall [error in press release, I'm told]. With these openings, only one retail space at F1rst remains unleased.
*
BARRACKS DECIDING: The
Record of Decision and
Final EIS for the new
Bachelor Enlisted Quarters have been published, ending a study phase that feels like it began in 1936. The chosen site plan is to build the new BEQ immediately to the north of the barracks at 7th and L, SE (Building 25), which will spell doom for either some or all of the athletic field (it's been so long, I don't remember anymore). Read the
MBEIS web site for actual details that aren't from memory.
*
SOUTH CAPITOL PROJECTING: DDOT announced some temporary lane closures this week in multiple locations "for pre-construction work associated with the
South Capitol Street Corridor Project and the new
Frederick Douglass Memorial Bridge project." I believe this is the first mention of "pre-construction work" for these projects--or at least they are since the
design-build contract was awarded.
*
PEPCO DISRUPTING: ANC 6D07 Commissioner Fascett reports that
PEPCO will be digging up portions M Street SE between 1st and 6th and 1st south of M to install underground pipes and then cables during February and March. Watch for daytime traffic disruptions weekdays and Saturdays.
*
WILLOW VALENTINING: If you are in a red-heart mood on Saturday (Feb. 10), retail boutique
Willow is having a Valentine's Day party, from 11 am to 7 pm. There will be valentine-making, cupcakes, a photo booth, and more. (Strangely, the valentines give out all
look like this.)
Willow is in the ground floor of
Arris, on Water Street across from District Winery, just north of the Yards Park.
Tuesday Tidbits: Short and Sweet
Nov 14, 2017 11:49 AM
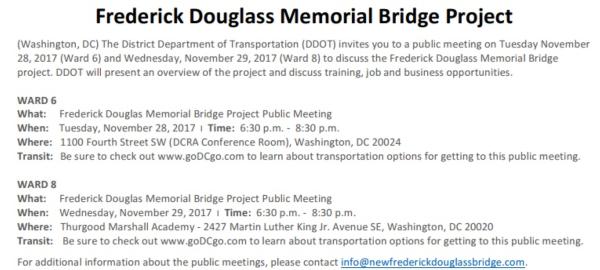
I have been intending to write more substantively about a few of these things, but now in the interest of actually getting them posted, I'll go with abbreviated versions:
*
DOUGLASS BRIDGE MEETING: DDOT is holding
two public meetings to "discuss the current status" of the
new Douglass Bridge project. There is one in Ward 6 on Tuesday, Nov. 28 from 6:30 to 8:30 pm at 1100 4th St., SW (DCRA conference room), and another in Ward 8 on Wednesday, Nov. 29 from 6:30 to 8:30 pm at the Thurgood Marshall Academy, 2427 Martin Luther King Jr. Ave., SE. See
my project page and/or
the official web site for details.
*
DOUGLASS BRIDGE BLEATING: The Commission on Fine Arts
says the new bridge design "lacks grace." (WBJ)
*
3RD STREET TWEAKING: Watch for the single travel lane on 3rd Street SE at Virginia Avenue to be moved off of the temporary deck and onto new pavement Any Minute Now. This is so the deck can be demolished and restoration work can then continue on both 3rd and Virginia. (
CSX)
*
BARRACKS EIS RELEASING: Remember those plans to build a
new Marine Bachelor Enlisted Quarters, which ended up deciding that the new building would be built next to the existing building at 7th and L? There's actually some movement, with the
final EIS expected to be released Any Minute Now, and the Record of Decision expected to follow. I'll write more when the EIS comes out, but in the meantime here's
a newsletter from last month with the latest.
New Design Unveiled for Douglass Bridge; Design-Build Contract Awarded
Aug 10, 2017 11:03 AM
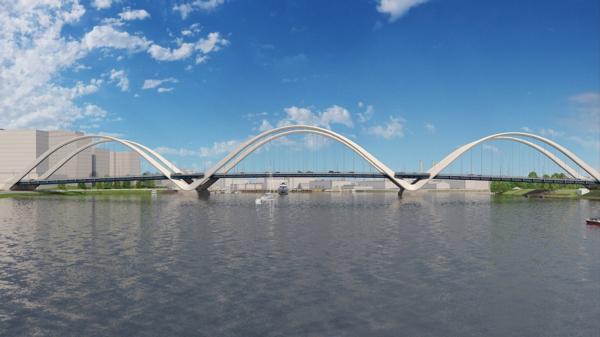
I don't get truly surprised too often anymore after 13-plus years in this gig, but when I clicked the link for this Washington Post article, "
DC Unveils Plans for New Frederick Douglass Bridge," I most certainly did not expect to see a completely new design of the bridge that has been on the boards to be replaced for well over a decade.
Gone is the arched bascule design that was chosen many moons ago, replaced with a showier look using three sets of parallel arches. (I will await more detailed renderings before assuming that the bridge has the same multi-use paths on each side of the bridge as the previous design did, though the Post article says there is at least one.)
The plans for building the new bridge immediately south of and parallel to the old bridge have not changed, and there will still be large traffic ovals on both ends.
A $441 million design-build contract has been awarded to a joint venture of Archer Western Construction and Granite Construction Company, and AECOM is the lead designer. This phase also includes the reconstruction of the interchange of Interstate 295 and the Suitland Parkway.
The Post article says that the new bridge is "projected to open in 2021."
Here's a few more graphics purloined from the Post piece--hopefully DDOT will post their video of the design soon and I'll add the link.
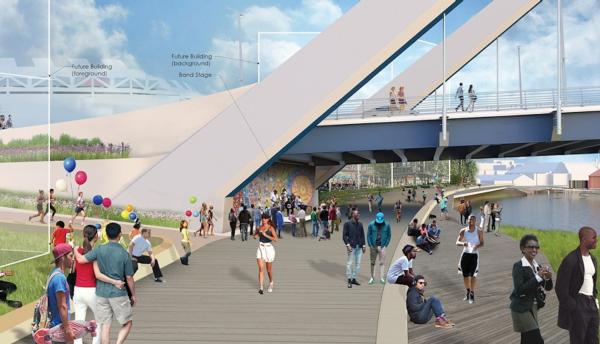
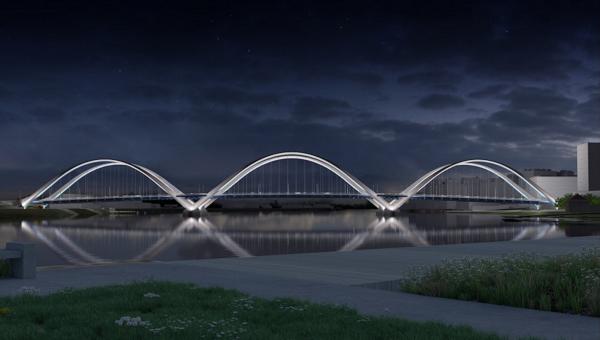
It'll take me a little while to update my
South Capitol Street Bridge project page, but in the meanwhile it's a nice trip down memory lane and includes more information (current as of the last time the city announced information about the project) about the ovals and whatnot.
And my
South Capitol Street project page explains how this bridge and the interchange project are the first of a multiphase plan to rework much of South Capitol from the Southeast Freeway to the Suitland Park.
UPDATE: There is a new URL for an official web site for the project,
newfrederickdouglassbridge.com. You can see the rendering video by scrolling down a touch or clicking on "Gallery." There's a lot of additional drawings, including these two from above, which show the traffic ovals and also do show multi-use paths on both sides of the bridge.
See also the siteplan to get your bearings about the new bridge and ovals and 295 interchange.
Also, the project web site says that construction is expected to begin in "winter 2017."
Project Updates: Watching the New Neighbors Get Dressed Up
Jul 20, 2016 7:43 AM
The output of the current official JDLand camera (an eight-year-old Canon 50D with a Sigma 18-200 lens) has been a bit less sharp of late (like me!), and given that the shutter has fired more than 110,000 times since 2008, I have been figuring it's probably time for a new camera. But since I knew I'd also want a new lens as well, I decided to buy that first and see if maybe the far cheaper component was the problem. I finally got the chance to
take the new lens for a
workout on Sunday, and the ruling after looking at the 730 photos I took is: I need a new camera. (Will probably be the 80D.)
All of that is just a time-wasting intro to a roundup of the progress photos I took.
Dock 79 is getting pretty close to the finish line, with the sidewalk along Potomac Avenue now open and work proceeding on the open plaza to its east. (Yes, those are sculptures.) There's also emerging placeholding signage for
The Salt Line in advance of its 2017 opening.
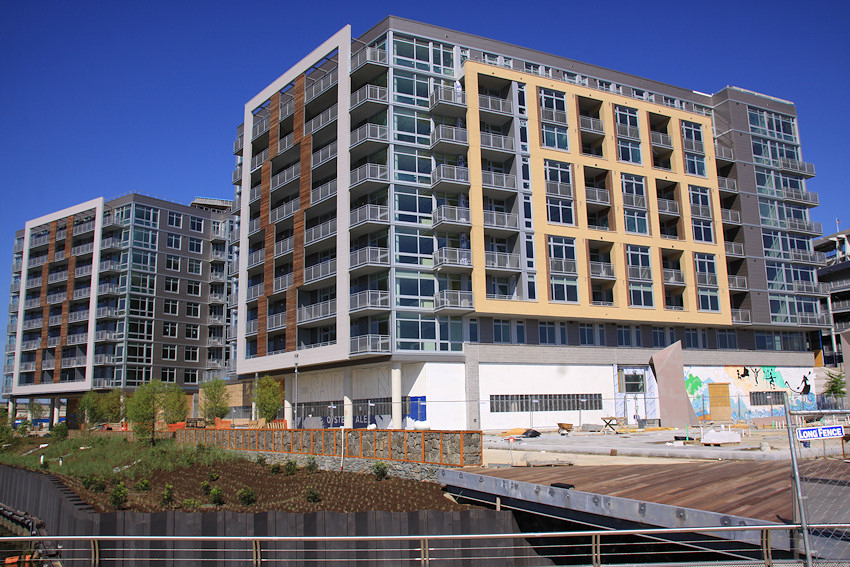
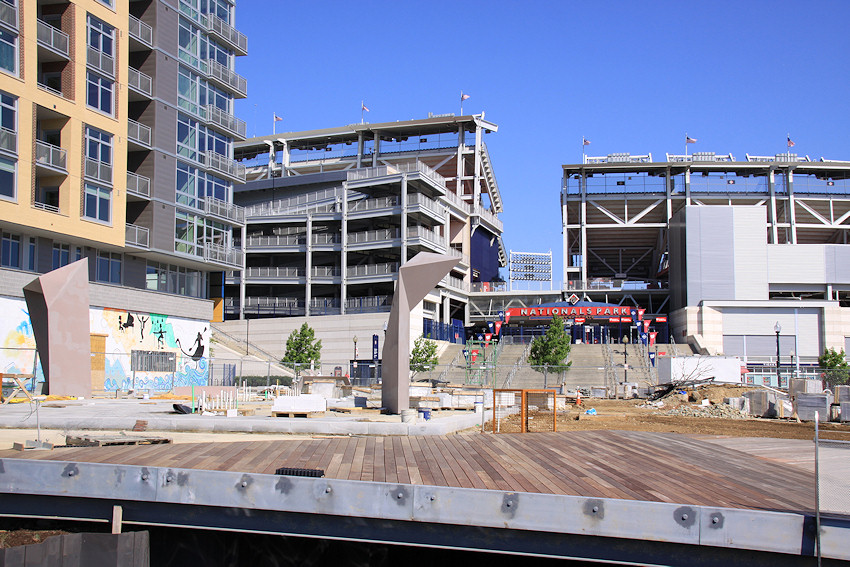
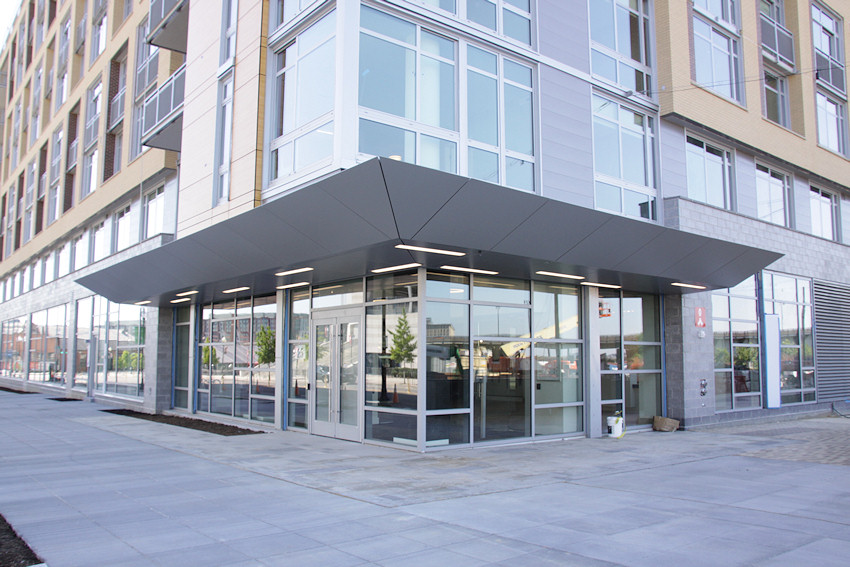
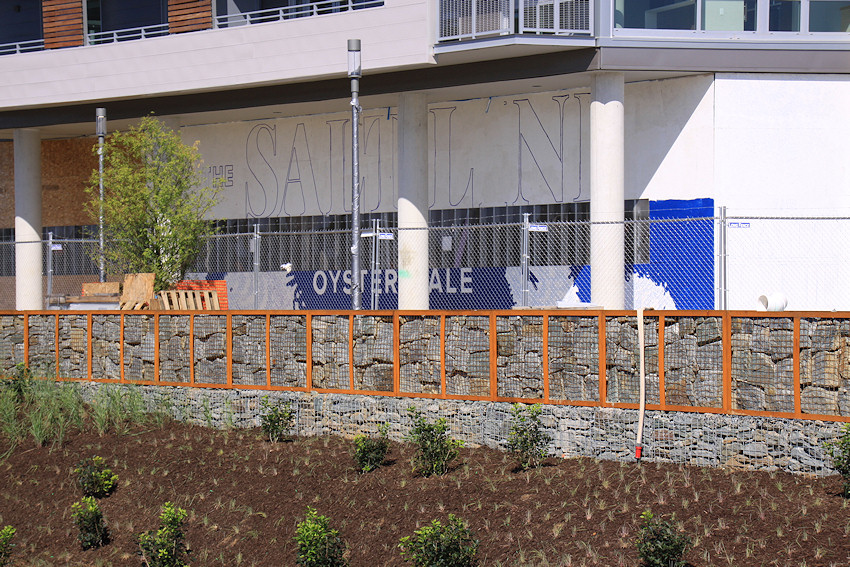
ORE 82 now has some completed balconies overlooking New Jersey Avenue and I Street, but mainly I just wanted the excuse to post my rather striking shot (below left). And speaking of red buildings, the
Homewood Suites at 50 M is making steady progress as well.
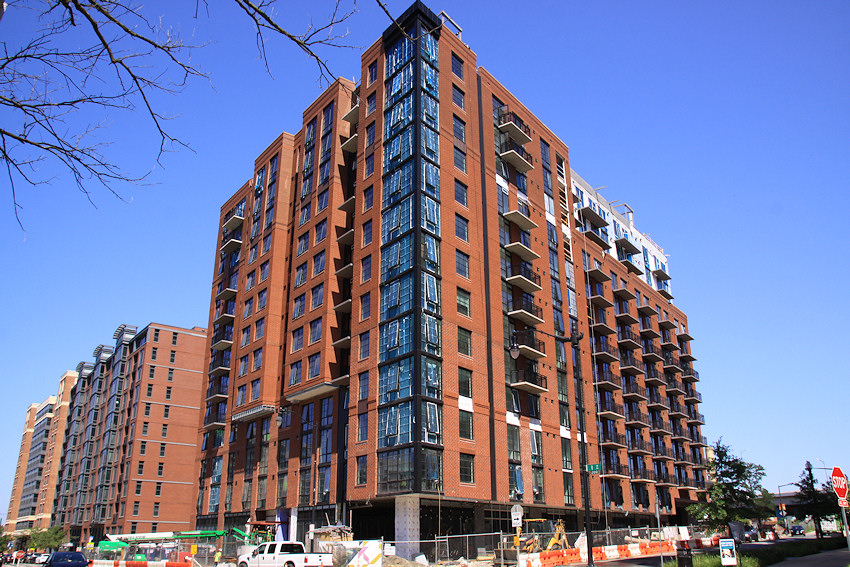
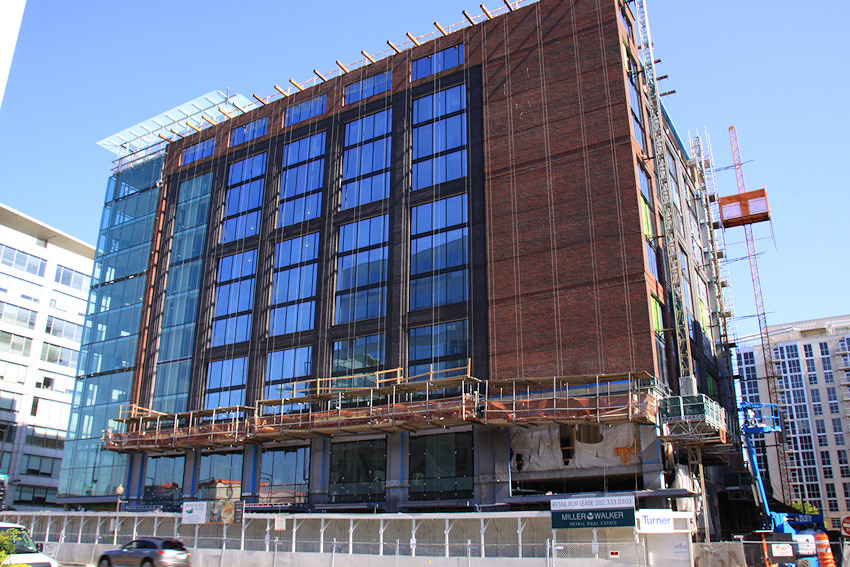
The walls of windows at
909 Half Street are making for some interesting reflections, not only from the reflected bright blue sky but from the patterns of recesses and bump-outs, as well as the windows that are left open to presumably give the poor workers a little air.
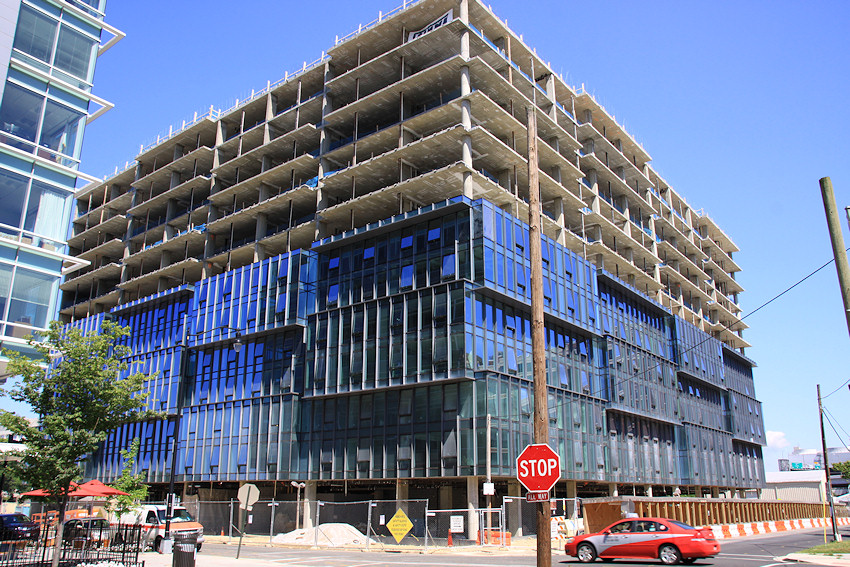
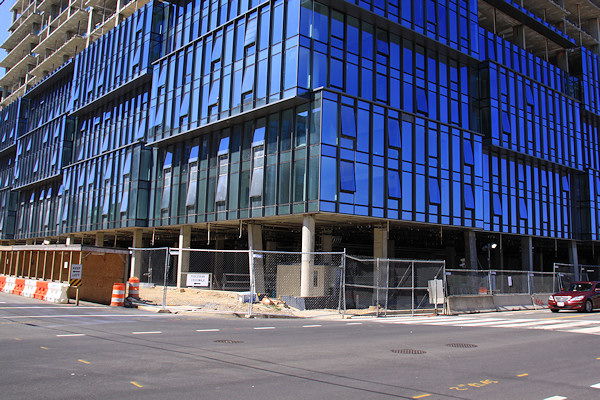
If you stand at New Jersey and M, you can get good views of
Insignia on M to your north and the
F1rst apartment/Residence Inn hotel project to your west.
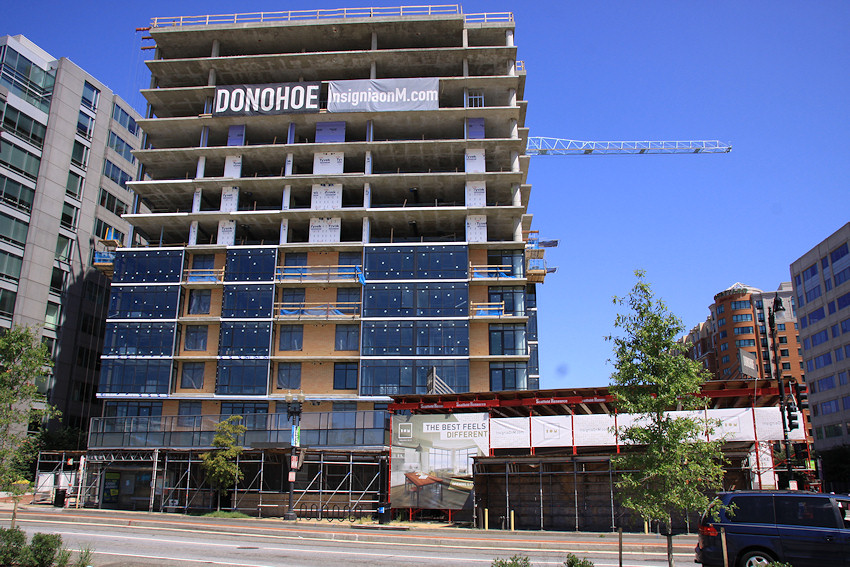
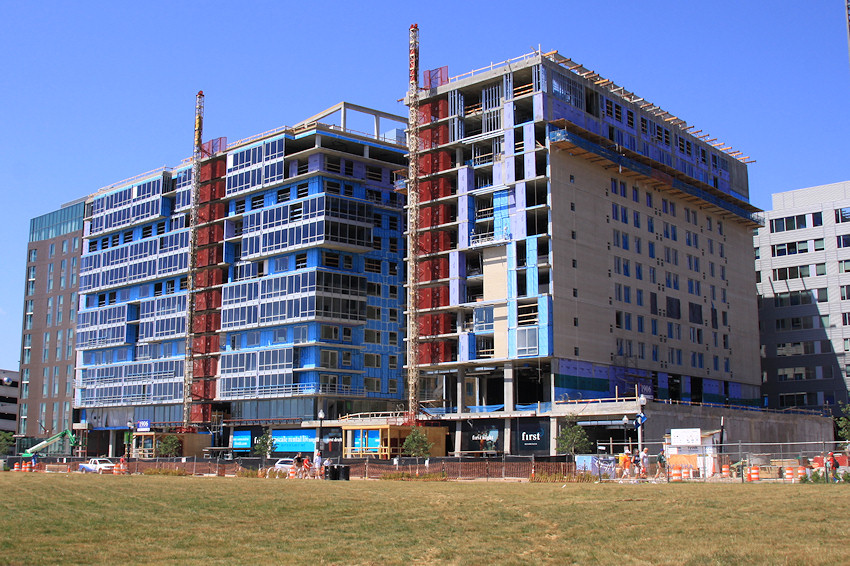
Then we have the even newer neighbors, the ones who we can't quite see just yet, although the
1244 South Capitol apartment building now has one floor above ground level. (I admit, this is one I am looking forward to watching rise up.) Then there's the office building at
99 M, which seems to be slooooowly getting ready for vertical construction, though a peek down in the hole indicates that a skeleton is still some weeks away.
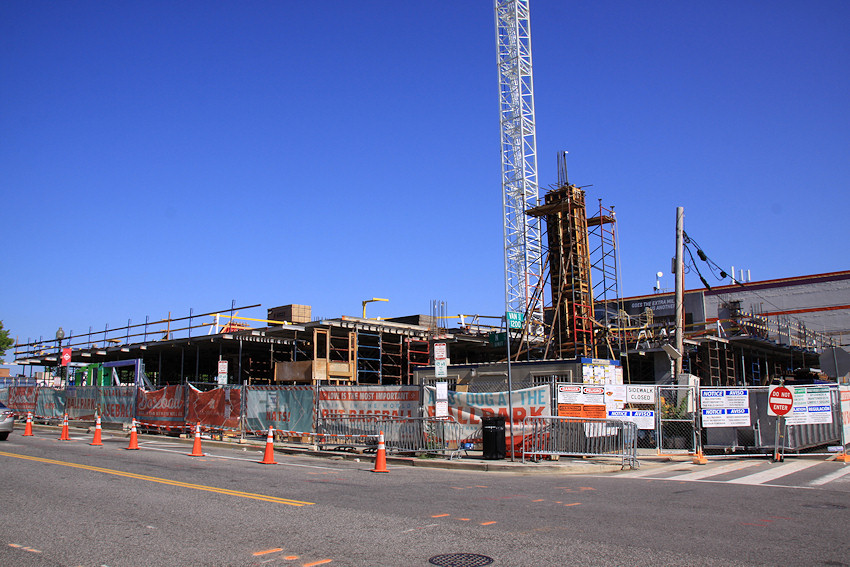
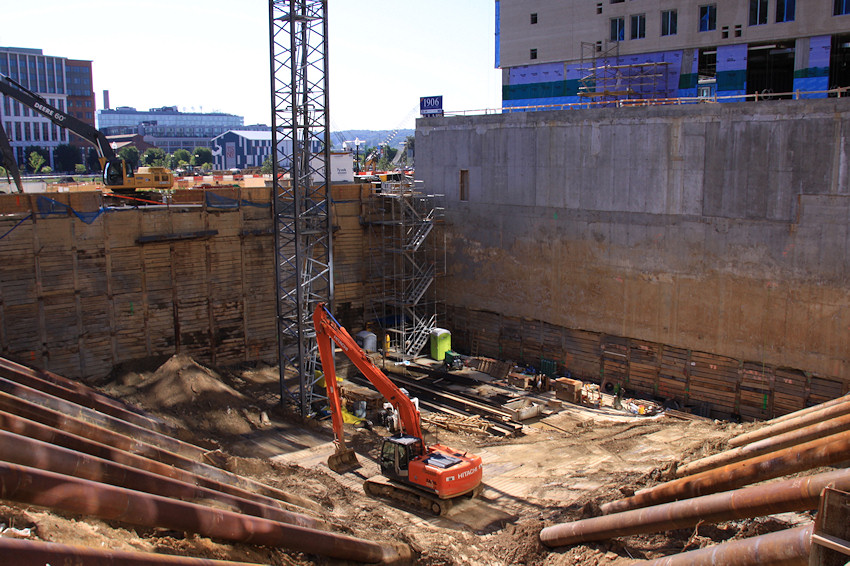
I also took photos of the
Bixby, but nothing much is changing on the outside there. And I only took morning-light photos, which means I don't have any good ones of
Agora, unless
you like looking at its backside. (So to speak.)
Then there's
Parcel O at the Yards, where one condo and one apartment building are to be built. Fences are up, and there is some infrastructure work going on along with breaking up the concrete pad that the trapeze school stood on until last year. I believe the shoring, sheeting, and excavation permit is approved, but whether the true Digging of the Dirt is underway, well, We Shall See.
There are more new photos than just the ones above--follow the links for additional shots, plus I've also updated a bunch of
before-and-after sliders. And maybe soon I'll get out in the afternoon light to get photos of the western side of all of these projects--with a new camera!
(If you're thinking that these photos don't look that blurry, it's really more on the edges of the shots where the problem lies, plus I do some sharpening of all photos after I size them down for posting.)
New Douglass Bridge Update: Final RFP Issued
Mar 30, 2016 1:29 PM
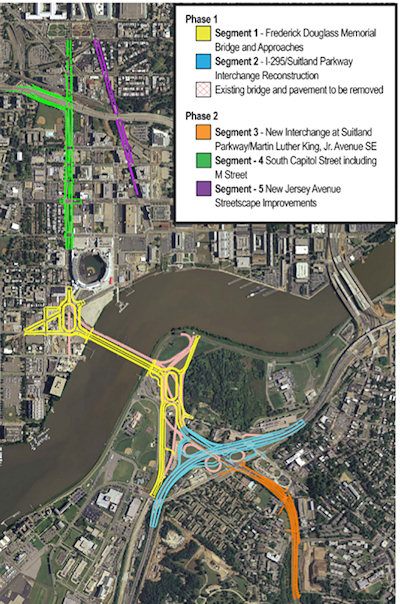
More than two years after
four teams were shortlisted for the opportunity to compete for the project, DDOT announced today that it has issued the final Request for Proposals (RFP) for the first phase of the
South Capitol Street Corridor reconstruction, which includes a
new Douglass Bridge and approach work, plus a new interchange at I-295 and the Suitland Parkway.
The release today says that design/build proposals from the four teams are due this fall, and that DDOT expects to begin construction in the spring of 2017, and complete this first phase in 2020, but, well, We Shall See.
I absolutely cannot bear to write about this in any detail AGAIN, so if you haven't been keeping up with the plans to replace the existing 67-year-old bridge, please check out my post from August 2015, when it was announced that the
project got its federal approval/record of decision, or my post from late 2014 about
the supplemental EIS that presented some tweaks to the plan that had been stalled after a
preferred alternative was identified back in 2011.
But if clicking on one of those links is more than you yourself can bear, I will just plagiarize the summary I wrote in August:
As you can see in the pilfered-from-DDOT graphic above, the new bridge will run immediately parallel and downriver of the existing bridge, with two new large traffic ovals on its approaches. There will also be a much-needed reconstruction of the I-295/Suitland Parkway interchange.
The bridge will have
three travel lanes in each direction, along with 18-feet-wide pedestrian/bike paths on both the up-river and down-river edges of the bridge, which will be configured as one 8-foot-wide lane for pedestrians and a 10-foot-wide bidirectional bike path.
The eventual second phase of this overall "
South Capitol Street Corridor Project" will be
streetscape improvements to the north end of the street, similar to the spiffening that the blocks from N to Potomac received back in 2007 that give the street more of an "urban boulevard" feel. This will include a full redesign of the M Street intersection and a reconfiguration of South Capitol's interchange with I-395.
Across the Way: Possible Residential on South Capitol St. SW
Sep 9, 2015 2:52 PM
Many moons ago, I decided that the written-in-stone boundaries of JDLand coverage stop where the Southeast quadrant stops--in the middle of the South Capitol Street median. (This was also written into the peace agreement negotiated with
SWill.)
But I can't completely ignore the recent news that
Ronald D. Paul Cos. has now bought 31,000 square feet of land south of N Street, directly across from the Nats Park, and just north of Camden's
1325 South Capitol apartment building.
And while
WBJ says the company "is in no rush to build,"
according to SWill this is part of a joint venture with Altus Realty Partners to build 1319 South Capitol, a 250-unit building that could get underway in 2016.
The rendering below is paired with a photo of mine from 2013 from a strikingly similar angle:
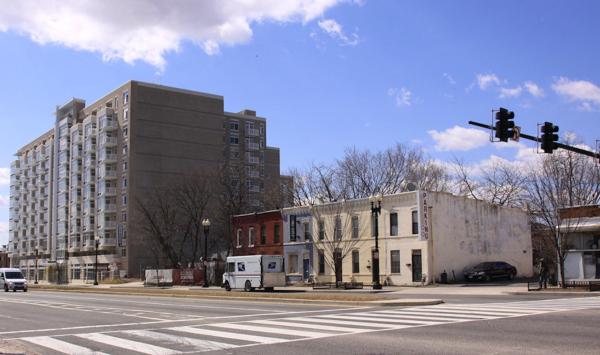
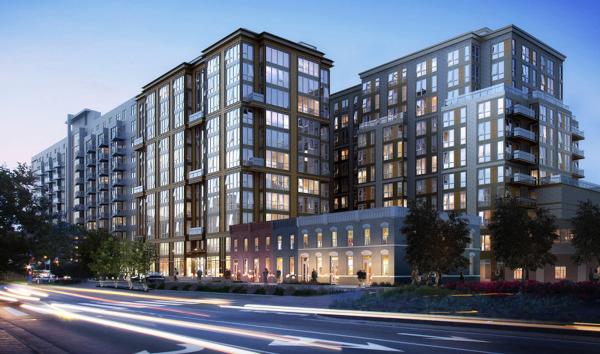
As seen in the drawing, the new building is designed to for an L shape around the existing rowhouses on South Capitol.
The project will need to go through zoning hearings since that stretch of South Capitol St. SW is covered by the Capitol Gateway Overlay.
This tidbit also gives me an excuse to post photos of the Jas. T. Warring building (Est. 1918!) building that used to be on the site until it disappeared sometime in 2008 or early 2009.
New Douglass Bridge Gets Federal OK, $587M Funding from DC
Aug 31, 2015 2:19 PM

The process to build
a new Douglass Bridge hasn't exactly been moving at lightning speed, but nevertheless an important milestone has been reached: on August 14
it was announced that "the Federal Highway Administration (FHWA) approved the
Supplemental Final Environmental Impact Statement (SFEIS) and issued a Record of Decision (ROD) for the South Capitol Street Corridor Project—both indicating federal approval of the project."
And with $587 million in DC's budget
already earmarked for the project, DDOT can move forward with the next big step: choosing the design-build team, presumably from among the "final four" bidders
identified back in February 2014, a process that is scheduled to be completed by the end of 2016.
The
current Douglass Bridge is now
66 years old, and has been classified as "functionally obsolete." DDOT says that if it is not replaced "within the next five years, the bridge would require an estimated $110 million in major rehabilitation work and would need to be closed for more than a year."
(And, maybe I'm just getting older and turning into even more of a fraidy cat, but holy moly is the traffic making the current bridge vibrate like crazy when you walk the pedestrian path. I just don't remember it moving that much even six months ago. Which perhaps might explain
this bit of crumbling I saw on Saturday.)
This is now
at least my 120th post on the bridge and the plans to replace it, so I'll go with a very quick summary (
this post from last December is a good catch-up option). As you can see in the pilfered-from-DDOT graphic above, the new bridge will run immediately parallel and downriver of the existing bridge, with two new large traffic ovals on its approaches. There will also be a much-needed reconstruction of the I-295/Suitland Parkway interchange.
The bridge will have three travel lanes in each direction, along with 18-feet-wide pedestrian/bike paths on both the up-river and down-river edges of the bridge, which will be configured as one 8-foot-wide lane for pedestrians and a 10-foot-wide bidirectional bike path.The eventual second phase of this overall "
South Capitol Street Corridor Project" will be
streetscape improvements to the north end of the street, similar to the spiffening that the blocks from N to Potomac received back in 2007 that give the street more of an "urban boulevard" feel. This will include a full redesign of the M Street intersection and a reconfiguration of South Capitol's interchange with I-395.
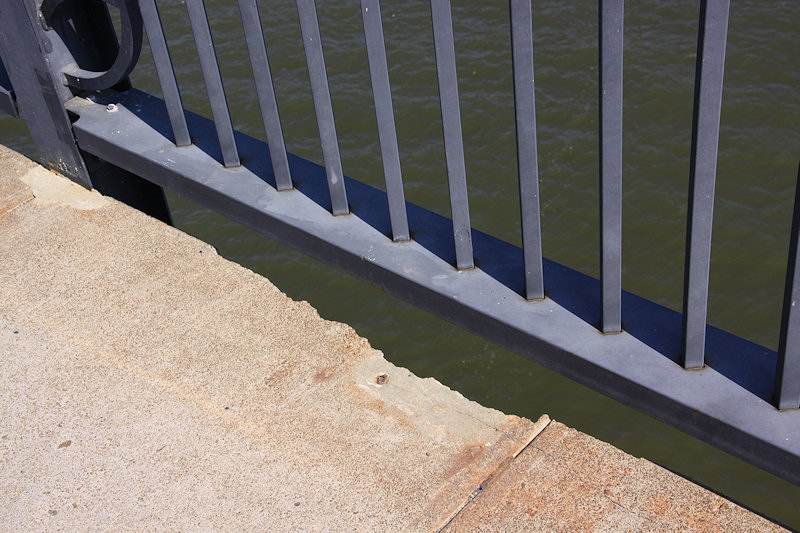
The full Request for Proposals is expected to be released in the spring of 2016.
While waiting for the new bridge to arrive, I may have to put out calls for volunteers willing to let me tether myself to them when I need to take pictures from the existing bridge, because otherwise the authorities will probably have to respond to calls of an old lady frozen in place on the pedestrian path, holding a camera but too terrified to move.
Thursday Tidbits: Sanity Unavailable, Please Try Again Later
Apr 9, 2015 2:18 PM

Some brief links, because I think I've used up my allotment of words over the past few weeks, but also because the continuing web site problems have just utterly worn me down. (Reminder: if you get a 503 Service Unavailable error, or the site is loading but with all sorts of formatting problems, just count to 10--or maybe 20--and reload. They are supposedly investigating, but I may have to be committed before they manage to fix it.)
*
RAMP CLOSURE SATURDAY: The ramp from M Street at 11th to the outbound 11th Street freeway bridge will be closed for "pavement striping modifications" on Saturday, April 11, from 7 am until 5 pm. The local bridge will be the detour. (
DDOT)
*
NO HOLIDAY FOR METERS: If you are thinking that you can park for free in metered street spaces near Nats Park on game days that fall on Sundays and holidays, you would be wrong. (
DDOT)
*
DOUGLASS BRIDGE $$$: Mayor Bowser's proposed FY16 budget includes $512.7 million for the
new Douglass Bridge. (
WBJ)
*
BEST BAR BLUEJACKET: Esquire's "Best Bars in America" visited Bluejacket, among other spots, calling it the "Willy Wonka of beer breweries." (
HillNow)
*
FAIRGROUNDS LAMENT: "The Fairgrounds is a dying breed of the Nats fan experience." (
WaPo)
*
BREAKING ICE CREAM NEWS:
Ice Cream Jubilee has added "Chocolate Matzo Crack," "Fig, Port, & Goat Cheese," and "Cherries Jubilee" as springtime flavors. And milkshakes!
Tuesday Tidbits: Slow Down, You Move Too Fast
Mar 24, 2015 11:48 AM
*
SOUTH CAPITOL SPEED CAMERAS: MPD has announced the
latest batch of speed camera deployments, and it includes South Capitol Street between O Street and Potomac Avenue--alongside
Nationals Park and just north of the Douglass Bridge--in both directions. "The 30 day educational phase, or 'warning period', will commence on or about March 23, 2015. During this period, violators will receive warning citations. After the 30 day warning period, MPD will begin issuing live moving citations to violators."
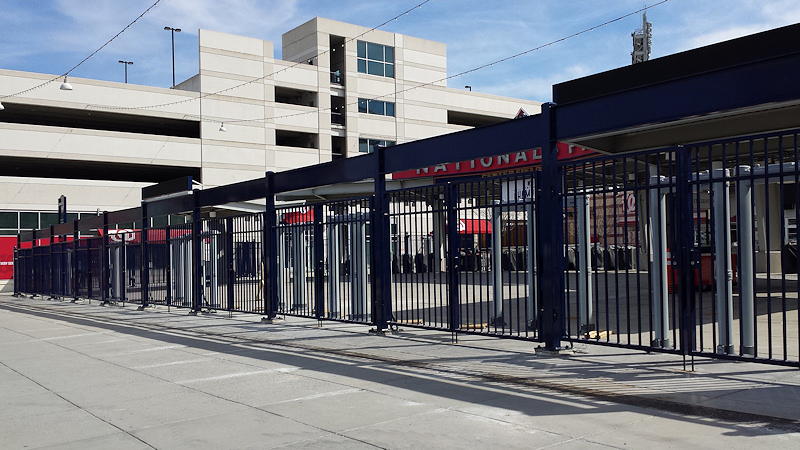
*
NATS PARK MAGNETOMETERS: There was a media event on Monday to
unveil the new magnetometers at all entrances to
Nats Park. (I'll note that
this sign about the procedures will probably not be met with glee.) I wasn't at the event, but I did get my own shot on Sunday of the new installations at the Center Field Gate, as you see at right. The new security screening procedures will be in place starting with the April 4 exhibition game against the Yankees. Arrive early! (
WaPo)
*
US-NY CIRCULATOR CHANGE: "From 3/29, catch the Union Station bus to Navy Yard only at Mass Ave and Columbus Cir 1st & 2nd St stops discontinued." (
@DCCirculator; more here)
*
YARDS PARK WORK: "We're almost ready for Splash Season! Please 'pardon our dust' as we prepare the water features and basin. We'll update here when finished!" (
@YardsPark)
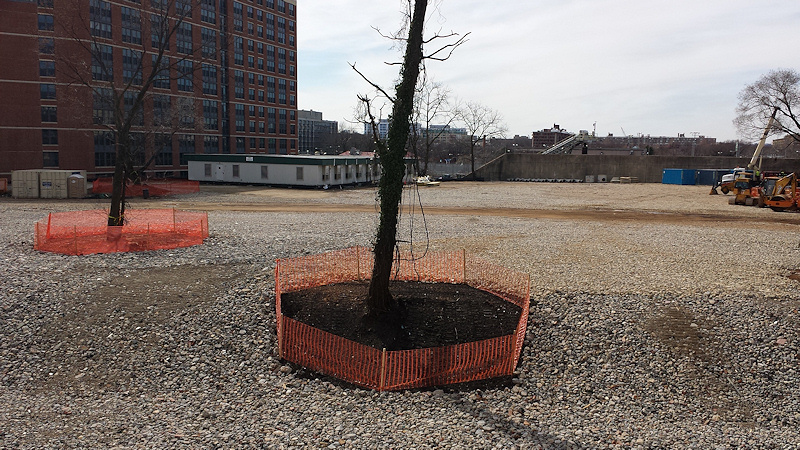
*
PEEKING AT CSX: At right is a shot of the now-cleared area just south of the freeway and behind the
70 and 100 Capitol Yards apartment buildings. This work has had hearts aflutter that there could be some new development coming there, but it is actually just CSX clearing its considerable tract of land as prep work continues for the
Virginia Avenue Tunnel.
*
PEEKING AT EVERYTHING ELSE: I'm going to have to recalibrate my normal mission to over-document projects in blog posts, given the breadth of work underway in the neighborhood. That said, I can't pass up a quick sharing of the cellphone photos I took Sunday afternoon while peeking through fences at the
Homewood Suites,
82 I,
Hampton Inn/Ballpark Square, and
909 Half sites. (Click all to enlarge.)
It would have been even better if I had included the other holes in the ground, at
1111 New Jersey,
800 New Jersey, and
Florida Rock, but I failed.
Tuesday Tidbits: Homewood Permit, Fitness Fair, and More
Jan 27, 2015 11:58 AM
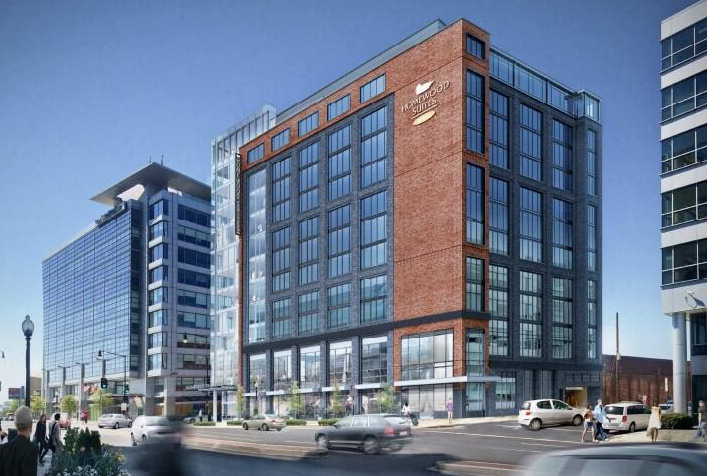
*
HOMEWOOD SUITES: The planned 195-room
Homewood Suites hotel on the northeast corner of Half and M streets SE now has an approved shoring/sheeting/excavation permit, which means they can start digging whenever the mood strikes. (Foundation and above-grade permits are still in process.) Now the question is, which project with okayed excavation permits will get in the ground first--Homewood or
Ballpark Square (which has its own 170-room hotel with an as-yet-unnamed operator, alongside a 325-unit residential building)?
*
FITNESS FAIR: On Wednesday, Jan. 28,
VIDA Fitness will be hosting a free "Fitness Fair" from 5 to 7 pm at all six of its locations, including Tingey Street, with information about the programs and classes available as well as "complimentary fitness consultations, health screenings and nutritional counseling."
*
1244 SOUTH CAPITOL: I have been remiss in not mentioning sooner that JBG's designs for
a 290-unit residential building on the northeast corner of South Capitol and N received a 5-0 final action vote from the Zoning Commission earlier this month. The building, just north of Nats Parking Lot B on the old BP Amoco site, will also have 26,000 square feet of retail. Next step: the building permit gauntlet.
*
SOUTH CAPITOL STREET MEETING: I didn't make it to last week's
meeting on the latest plans for the
new Douglass Bridge and other
South Capitol Street improvements, but here are the
presentation slides and
display boards.
*
MONTADITOS'ED: Mr. JDLand is within striking distance of completing his quest to
eat all of the sandwich offerings on the 100 Montaditos menu. (You really have to admire the man's commitment.) It's looking like Thursday (Jan. 29) at lunchtime may be when he crosses the finish line, if anyone wants to be there with me to toast his accomplishment. I'll update with actual times here and on Twitter. (And yes, the blog about the quest is only at #45.)
No Gas This Exit - No, Really. None. At All. Anywhere.
Jan 11, 2015 8:29 PM
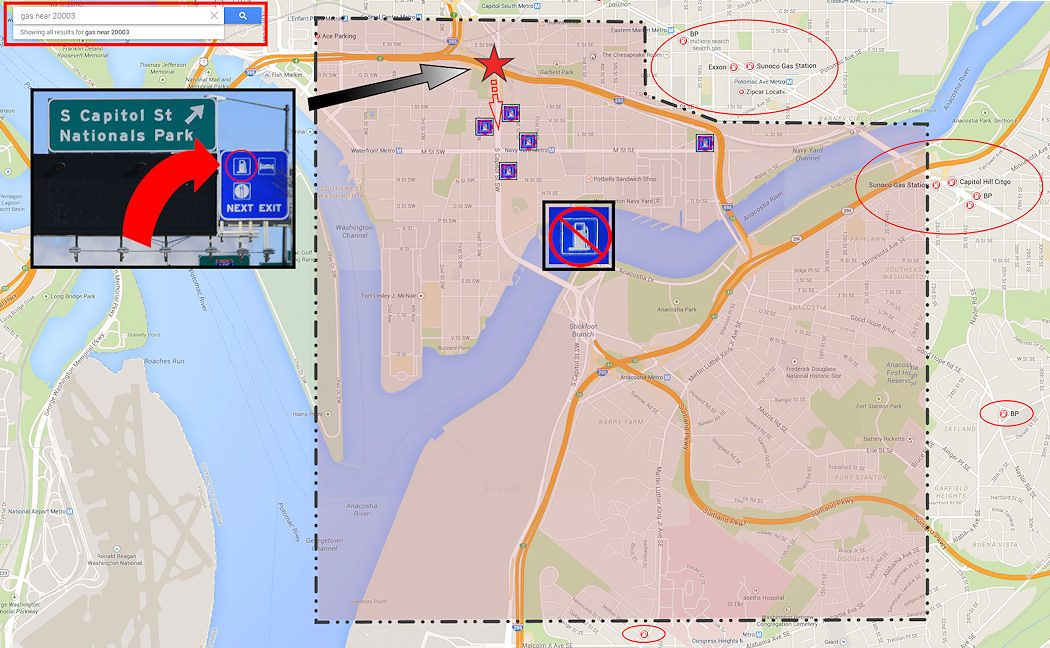
As you approach the South Capitol Street exit on the Southwest Freeway, there's a small blue sign overhead, dwarfed by its siblings and probably all but invisible to everyday users of the highway.
It's a Gas - Food - Lodging sign, ubiquitous across this great land of ours and often a very (VERY) welcome sight, when the gas gauge has fallen below the Empty line and panic has begun setting in.
And while regulations generally say that an establishment can be located within three miles of the exit in order to allow for such a sign to be posted, in urban settings stressed low-fuel drivers have some level of expectation that when they get to the end of the ramp they will be greeted with at least one gas station within view, or a sign pointing where to go to find it and how far it will be.
Up until about nine years ago, that's exactly what would happen when taking the South Capitol exit. There were Exxons on the east side of the street (
at I) and the west side (
at K). There was a
BP Amoco station at N, plus a
Sunoco at Half and M and another
Exxon at 11th and M if one wanted to stray a little or a lot.
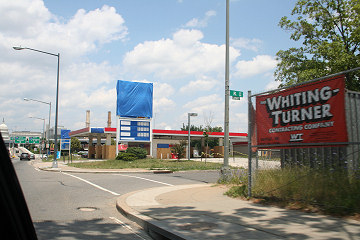
But then they started to close, and were all gone by 2008, though I will note that not a single one of those sites has been developed as of now.
So, if you are a desperate driver looking for gas, and you see that sign, and you start to head south on South Capitol Street, where is the first gas station you'd come across? You'd have to be smartphone-equipped to find your way
3.4 miles to the
King Gas Station on Martin Luther King Jr. Avenue, just north of the intersection with Malcolm X Avenue.
But more likely you'd stay on the Suitland Parkway, and perhaps your Spidey Sense might then lead you north on Alabama Avenue to the
BP at the intersection with Alabama, Naylor, and Good Hope Roads,
4.6 miles away from your exit.
Chances are though that you'd follow the Suitland Parkway until you are alerted otherwise. There's no signs as far as Google Street View shows for stations at Naylor Road (
4.8 miles) and Silver Hill Road (
6.3 miles), though the stations at the latter can probably be seen once you passed the exits, launching just the sort of in-car recriminations that end up being the highlight of so many car trips.
Eventually you end up at a T-intersection with Rt. 4/Pennsylvania Avenue, where if you are lucky--and clearly you aren't--you will guess that you should turn left, and be rewarded with a BP about a mile later, a total of
14.1 miles and God knows how many minutes since you exited the Southwest Freeway.
If instead you decide to keep heading forward in your same general direction, you could be all the way to the
Sunoco in Lothian before you at last find your station, though of course you would totally have run out of gas somewhere during the
19.7-mile divorce-inducing trek.
The reality is that Pennsylvania Avenue SE is a frantic driver's best bet from the South Capitol Street exit, either by getting back on 695, heading across the 11th Street Bridge, and then going north on DC-295 to the Sunoco at the Pennsylvania Avenue interchange (
2.7 miles), or by getting yourself north of the freeway and then taking a pick of the stations at
9th,
12th, or
13th (we're just going to ignore the Platinum-Coated Exxon at 4th and Pennsylvania), all of which are 1.5 miles-ish from the exit.
Residents figure these things out, so there's not the same scenario of needing gas, seeing a sign, and expecting a relatively simple path to a fill-up. And it's not exactly a news flash that gas stations are becoming increasingly scarce in the downtown core.
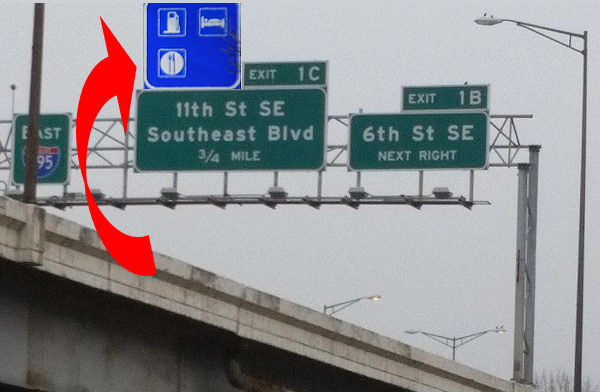
But maybe this poor blue sign could be moved to the spiffy newish 11th Street/Southeast Blvd. exit.
Ditto on all of this for the similar blue signs pointing drivers coming south out of the 3rd Street Tunnel to the South Capitol Street exit.
(And to think that this was originally just going to be nothing more than a snarky tweet of the photo of the blue sign!)
Latest South Capitol Corridor Draft Plan Released; Meeting Jan. 22
Dec 22, 2014 2:33 PM
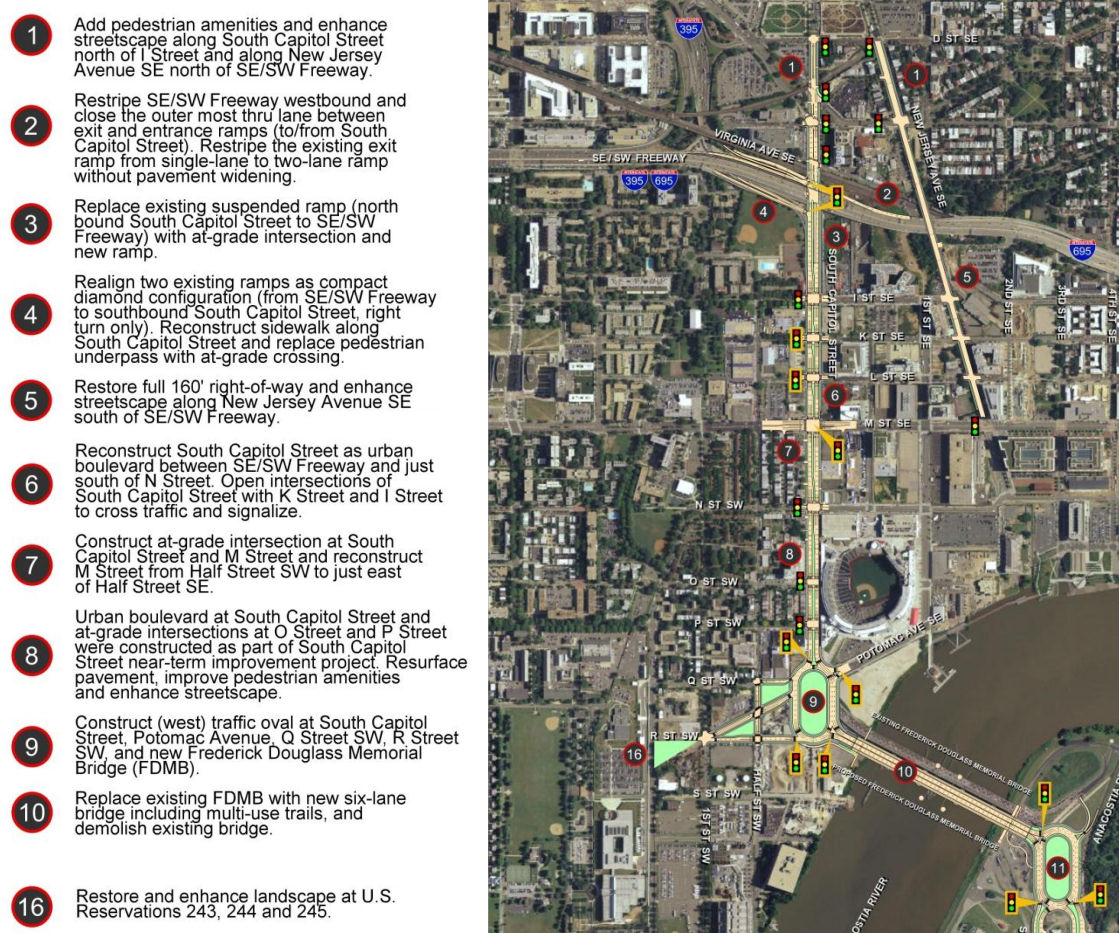
If you are looking for some light Christmas reading, you can sit down by the fireplace with
all 335 pages (plus appendices!) of the newest revision to the plans for reconfiguring much of
South Capitol Street, including the construction of a
new Frederick Douglass Bridge.
This document, technically known as the
Supplemental Draft Environmental Impact Statement (SDEIS), describes the new "revised preferred alternative" (RPA) design that tweaks the original preferred alternative in the
Final EIS released back in 2011.
The bullet points for what the project plans are north/west of the Anacostia River are in the graphic at right (
click to enlarge). The changes in this new RPA include:
* Changing the design of the bridge from a moveable span to a fixed-span bridge, which would save approximately $140 million in construction costs;
* Shifting the orientation of the new Douglass Bridge to an alignment parallel to the existing bridge, 30 feet down river, which avoids the need and lengthy process to acquire some land from Joint Base Anacostia-Bolling as well as a number of expensive relocation and reconstruction issues that a new alignment avoids (see page 2-91 of the
SDEIS for details);
* A slight reduction of the size of the traffic oval on the western side (at Potomac Avenue):
* Replacing the previously designed circle on the eastern approach with an oval, located entirely in the DDOT right-of-way;
* And several other changes on the east side of the project that I will leave to others to discuss in detail. (See page ES-6 of the
SDEIS.)
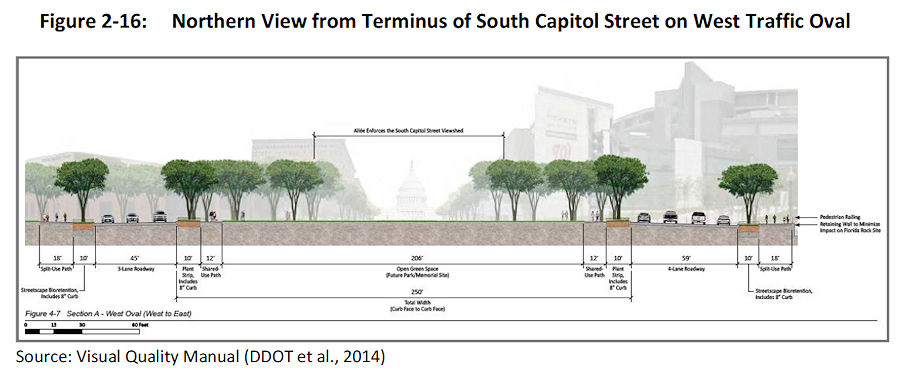
The initial design of the ovals and of the bridge itself were met
with some consternation during this revision process. The SDEIS notes that in response to these concerns, DDOT has created a "Visual Quality Manual" for the project, which identifies design goals that are to "reflect the vision of providing a grand urban boulevard, which will be a gateway into the nation's capital, an iconic symbol of the District's aspirations in the 21st century, and a catalyst to revitalize local neighborhoods and the Anacostia Waterfront." (page 2-26).
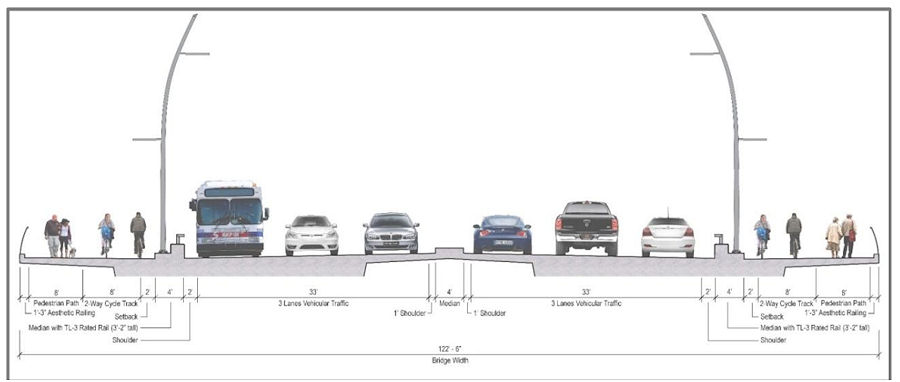
As for the bridge itself, the version in this RPA will support three travel lanes in each direction, along with 18 feet of bicycle and pedestrian paths on *both* sides of the bridge--an 8-foot lane for pedestrians and a 10-foot birdirectional bike path. (
Enlarge the image at right to see that I'm not lying about the bike/ped stuff.)
And the design of the bridge is to "make its primary aesthetic impact through its position (alignment), and the shape and sizes of its structural elements" and is to " aesthetically appear to be part of a continuous urban corridor." This includes the avoidance of "using elements, solely for aesthetic effect, which do not contribute to the support of the bridge." (page 2-28)
Plans for the reconfiguration of
South Capitol Street as a "grand urban boulevard" have all along called for changing the intersection of South Capitol and M streets to an "
at-grade intersection" (page 4-79), which would also mean that K and L would have signalized four-way intersections with South Capitol, unlike today. The wide median seen south of N would be established on the north end of the street as well, now all the way to D Street SE in the RPA. Also changing in this new plan are a few new left-turn options at I Street SE/SW and L Street SE.
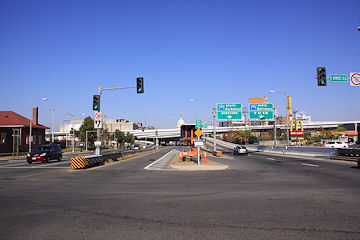
Revisions have also been made to the ramps from South Capitol Street to I-395 and I-695, but the basics from the original plans remain, most notably the demolition of the existing suspended ramp from northbound South Capitol to the SE/SW Freeway.
Even with the revisions made to cut the costs of the new Douglass Bridge, this isn't a cheap project. The
five phases together are anticipated to cost over $1 billion, with Segment 1, including the new bridge and traffic ovals, estimated at $480 million. The "grand boulevard"-izing of South Capitol Street is estimated at $153 million, and planned streetscape improvements to New Jersey Avenue between D and M streets SE at $42 million, plus another $358 million in east-of-the-river improvements (page 2-11).
Worn out yet? I sure am! (I've mostly lost track of how much of this is truly even "new" news at this point.) But perhaps you can regain your strength by Jan. 22, 2015, when the public meeting on this SDEIS will be held from 6:30 to 8:30 pm at
Matthews Memorial Baptist Church Fellowship Hall, 2616 Martin Luther King Ave., SE. The public comment period is running until Feb. 2. DDOT is also still amidst the
design/build proposal process, with proposals expected sometime in the spring.
Tuesday Tidbits: Mmm, Mmm, Good Edition
Mar 11, 2014 3:58 PM
Goodness, these piled up all of a sudden. Let's start with the food and drink-related items:
* Strolling by the long-in-the-works Willie's Brew and 'Que at the
Boilermaker Shops over the weekend, I saw that flat screen TVs are now up on the walls. I imagine they are dreaming of being open by Opening Day.
*
Ice Cream Jubilee at the
Lumber Shed now has its tenant layout permit approved, so work should be underway there.
* Tom Sietsema had
good things to say about Osteria Morini.
*
PoPville reports that Hill Country's
attempts to open a temporary location on Tingey Plaza behind USDOT haven't worked out.
And, on the non-digestible front:
*
SWill reports on ANC 6D's newest commissioner, Stacy Cloyd, who is filling the 6D02 vacancy left by Ed Kaminski. A resident of Southwest, Stacy will also be representing areas east of South Capitol, including Velocity, Capitol Hill Tower, and Nats Park (and
River Parc, before long).
* DDOT has
released its draft Request for Proposals to the
short-list finalists for the first two phases of the South Capitol Street project, which include building the new bridge and also rebuilding the interchange of I-295 and the Suitland Parkway.
* The new owners of the
lot at South Capitol and N just north of Nats Park have withdrawn the pending zoning case for the site, which predated
the property's recent sale. The previous ownership group had long been working on an office project, but in its withdrawal letter 1244 South Capitol Residential LLC says it is "studying development of the property for residential uses," and that it plans "to submit a new application for Capitol Gateway review in the near future."
* Outside the boundaries, but Near Southeast residents may still be interested in the looming start of the huge Wharf project on the Southwest Waterfront, with a ceremonial groundbreaking scheduled for March 19. Here's the
Post's story on the new development, along with a photo gallery (which might seem to have a somewhat familiar style)
of the current waterfront, before it's gone.
Comments (1)
More posts:
1221 Van,
ANC News,
Boilermaker Shops/Yards,
Restaurants/Nightlife,
icecreamjubilee,
morini, South Capitol St.,
Douglass Bridge,
willies,
The Yards,
zoning
Tuesday Tidbits: Coming in Like a Lion
Mar 4, 2014 12:20 PM
*
CSX NEAR: The Kojo Nnamdi Show hosted on Monday a roundtable on the
Virginia Avenue Tunnel project, with David Garber and others. You
can listen to it here.
*
CSX FAR: Heads will explode, but I will pass along that CSX's
J&L Tunnel Modification project has
recently won two engineering awards. What is this tunnel? "The J&L Tunnel was constructed in the 1880s as part of the Pittsburgh & Lake Erie Railroad to allow trains to run beneath the former J&L Steel Company’s Pittsburgh Works Southside facility." And what was the project? CSX "increased the vertical clearance of a 130-year-old tunnel running through Pittsburgh’s SouthSide Works, a mixed-use residential and commercial development. CSX worked closely with public officials, local businesses and residents to minimize noise and disruption during construction. Upon completion of the tunnel work, CSX restored trees and plantings, and invested in landscaping improvements that left the overlying Tunnel Park a more usable recreational space."
*
HAMPTON: The building permit has been approved for the
168-room Hampton Inn just north of Nats Park. (The shoring permit was approved back in December.)
*
THE MASTER PLAN: DDOT has officially
released its update to the Anacostia Waterfront Initiative Master Plan. This covers projects like the
new Douglass Bridge and
South Capitol Street makeover, the Barney Circle/
Southeast Boulevard redo, the M Street SE/SW transportation study, the
Anacostia Riverwalk Trail, and all other manner of projects and studies for infrastructure updates and improvements in the area. (Though, at 194 pages, maybe the Executive Summary will be a good place to start.) If I were a good blogger, I'd write a big in-depth entry about this, but, well, we know the answer to that these days....
*
POLITICS: The
Post grades the recent Southwest/Near Southeast Mayoral Forum, and the
Hill Rag looks closely at the Ward 6 council race. Primary day is now less than a month away, on April 1. And note that tonight (March 4) there is a forum with the candiates at 7 pm at Westminster Church at 400 I St. SW, and there will be a
Ward 6 candidate forum on education issues on Thursday, March 6, at 6:30 pm at Stuart-Hobson Middle School.
*
DE-W'ED: Have you noticed that the Curly Ws are gone from various freeway signs?
Here's why.
*
PASTOR MILLS: Unfortunately, a sad piece of news to mention is that Karen Mills, pastor of the St. Paul's church at 4th and I SE,
passed away on Feb. 21. I only met her a few times, but she was a very welcoming and pleasant presence, and condolences go out to her family, friends, and members of the church.
Anything else catching peoples' eyes?
Tuesday Tidbits: Flaky and Distracted
Feb 11, 2014 9:17 AM
A looming snowstorm will always divert my attention, but before the flakes fly, here's a few tidbits:
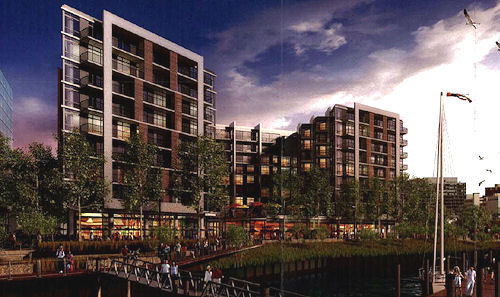
* I was not there, but the developers of the
Florida Rock site apparently told Monday's ANC 6D meeting that they are looking at a June start of construction for the project's first phase, a 350-unit residential building. However, no building permit applications have been filed yet, with one reason being the need for some curb cut approvals, which the ANC voted to support. So, We Shall See.
*
SWill reports that a developer is in the planning stages for a 260-unit apartment building on South Capitol Street across from Nationals Park, just north of the Camden building that opened last year. There are
older rowhomes on the north end of the block, some or all of which could be incorporated into the project in some way. However, this is technically outside of my boundaries, so other than snapping photos of what will come, I'll be leaving this to Will to cover.
* I feel like I've already mentioned this, but in case I haven't, a raze permit has been filed for St. Matthew's Baptist Church on the southwest corner of New Jersey and L, to make way for Donohoe's
1111 New Jersey residential project.
UPDATE: And commenter Alan below adds the tidbit that the church's message board out front now says "Looking for our perfect home."
Short List Picked for Douglass Bridge Rebuild
Feb 2, 2014 11:21 AM
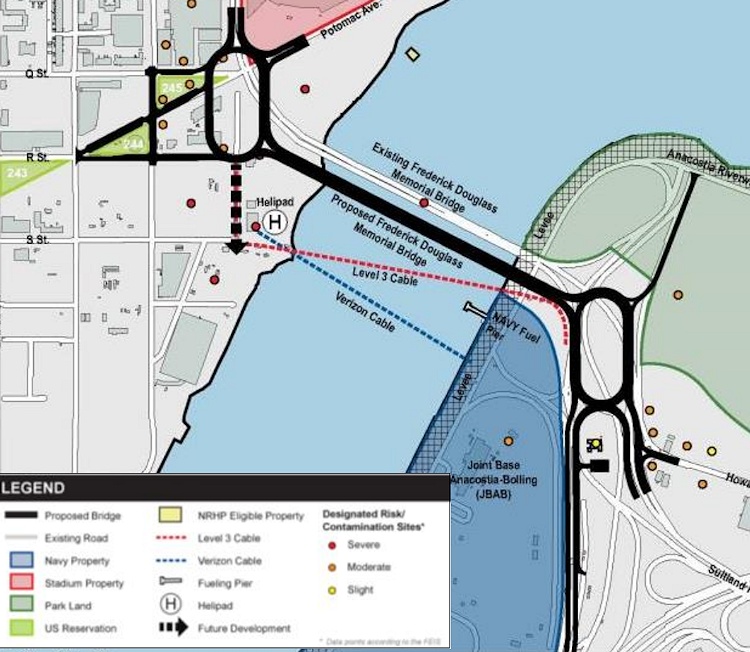
Last week
DDOT announced the four teams that have been chosen to advance to the next round and battle it out for the grand prize of being able to design and build the
new Douglass Bridge and its approaches as well as reconstruct the Suitland Parkway/I-295 interchange, a prize package worth at least $608 million.
These four teams will now have the opportunity to respond to DDOT's Request for Proposals on the project, which should be released at some point in the not-too-distant future.
The two reconstruction projects are officially known as Segments 1 and 2 in the two-phase/five-part
South Capitol Street Corridor Project, which will also eventually extend the "grand boulevard" feel from a reconfigured M Street intersection north to the Southeast Freeway, build a new on-ramp there, and throw in some streetscape enhancements along New Jersey Avenue as well.
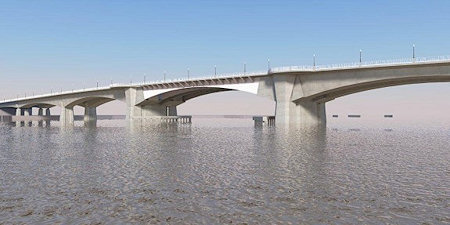
I missed out on a fair amount of discussion of this project last year, including the mayor "
announcing the new design" of the bridge that was only marginally different than the design that's been on the boards for a number of years (though the announcement did include
a cool video). The announcement was followed by
some controversy over the size and necessity of the traffic ovals and even
the bridge design itself. (But
some cyclists seem okay with it.)
I also didn't get the chance to note that the position of the bridge has undergone some alteration, in that the new bridge's footprint is now designed to run completely parallel to the current bridge, instead of a more diagonal alignment from the original EIS, which you can see compared on pages 11 and 12 of this
October 2013 project update.
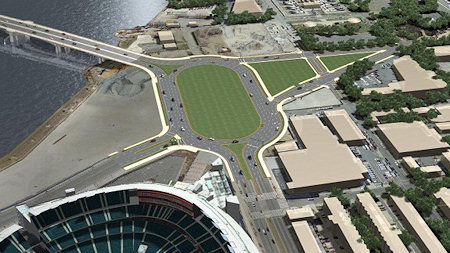
In the fall, both the National Capital Planning Commission and the Commission of Fine Arts looked at the project, with the latter
pooh-poohing the "uninspired" bridge design and calling for a the design-build process to come up with a "more innovative proposal" instead of the Memorial Bridge-like arched bascule design that DDOT has chosen. Both commissions are generally supportive of the two ovals, though NCPC's
comments after a
November review of the project notes that more discussions of the western oval (just southwest of Nationals Park) "will need to occur to help further the ideas of creating a vibrant destination."
JBG Picks Up South Capitol and N Lots from Monument
Dec 22, 2013 6:17 PM
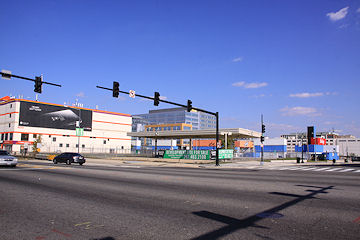
DC property records report that JBG has purchased the former Monument Realty parcels on the northeast corner of South Capitol and N, just north of Nats Parking Lot B.
The property records on this week's sale show the buyer as "1244 South Capitol Residential, LLC," which may be a hint at what JBG has in mind for the site.
Bisnow, in quoting JBG's Matt Kelly, says "the firm is 'a probably a year or two from starting anything' at the newly purchased site, and that it could be developed for any number of uses." Bisnow also says JBG paid $17 million for the site.
The main parcel was once home to a BP/Amoco gas station, and five other parcels were undeveloped as well (except for the
cutest little yellow building on South Capitol that disappeared about seven years ago).
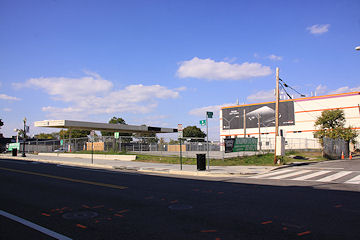
Monument and its investment partners (including Lehman Brothers) paid about $10 million for the six lots in multiple transactions in 2005 and 2006, and in 2008 began some
initial bureaucratic moves on plans for a residential building that went nowhere. In late 2010, they went to the Zoning Commission with a request to review new plans for a 12-story office building, but that review didn't move forward until mid-2013, and is in fact scheduled to have its final vote in early January. In the meantime, about a year ago Lehman Brothers took full ownership of the site (since it had been the lender on the original loan).
JBG has just one other property in Near Southeast, but it's a big one: the 1.1 million-square-foot
US Department of Transportation headquarters at New Jersey and M, which began construction in 2004 and opened in 2007.
Thanks to many purchases in the Great Ballpark District Land Rush of 2004-06, Monument at one time controlled quite a few properties in the blocks just north of the ballpark. And while the company still owns the old Domino's site on the southeast corner of South Capitol and M, as well as the infamous
Half Street hole in the ground, the other properties have since fallen off their inventory, including the
recently sold 55 M office building. The company's 50 M site, on the northwest corner of Half and M, was also returned to Lehman Brothers a year ago, and then
sold this past May for $13 million to a team mulling a hotel. And at one point Monument had owned the land along N where the southern end of the Fairgrounds now stands, but
sold it to Akridge in 2008 during all the fallout of the sale of the Southeastern Bus Garage.
Monument Realty Planning 'One M Street' Office Building
Dec 20, 2012 10:39 AM
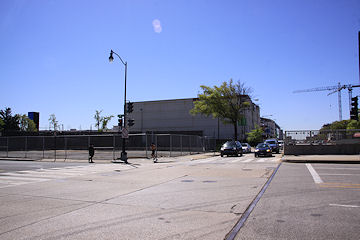
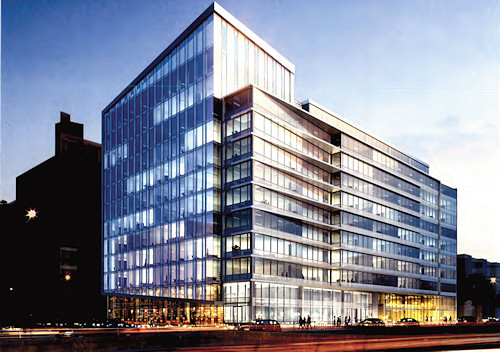
On January 17, the Zoning Commission will be taking up a
Capitol Gateway Overlay Review request from
Monument Realty for "One M Street," an approximately 328,000-square-foot office building planned for the
southeast corner of South Capitol and M streets, SE, on what old-timers know as the old Domino's site, just to the north of the self-storage building.
The building, which is referred to in the zoning submittals as a speculative development, would have a large lobby entrance at the corner of South Capitol and M and somewhere between 9,000 and 17,260 square feet of ground-floor retail, plus four floors of underground parking with 310 spaces. It would be 12 stories high along M Street, but as seen in the above rendering grabbed from the documents, the height along South Capitol would be lower, because of the "different characters" of the two streets. You can see another rendering of the building, as seen from M Street at Van,
here.
This has also been referred to the National Capital Planning Commission for review, and ANC 6D will of course be getting a crack at it as well. There's no estimated timeline mentioned in the zoning documents. (But we know how I feel about "estimated" start dates these days anyway. Show me a shovel in the ground!)
Monument has owned the Domino's parcel on the corner since 2005, and added the L-shaped parcel to its east and south in 2008 as part of its settlement with WMATA over not getting the
Southeastern Bus Garage site just to the east. Monument, as most people know, built quite a portfolio of land in the blocks just to the north of
Nationals Park in 2004 and 2005, having completed
55 M Street in 2009 and still controlling the rest of the land on the east side of Half Street, along with the old Sunoco site on the
northeast corner of Half and M and the old BP/Amoco site on the
northeast corner of South Capitol and N.
A Terribly Important Before-and-After to Capture for Posterity
Nov 11, 2012 3:05 PM
Never let it be said that I have completely abandoned my mission.
South Capitol and I Streets, SE. At left, August 14, 2005; at right, November 11, 2012.
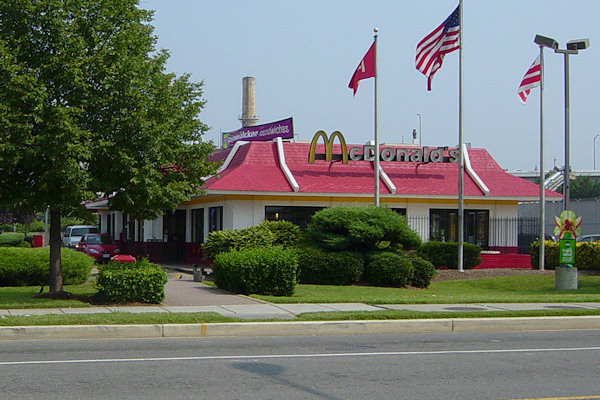
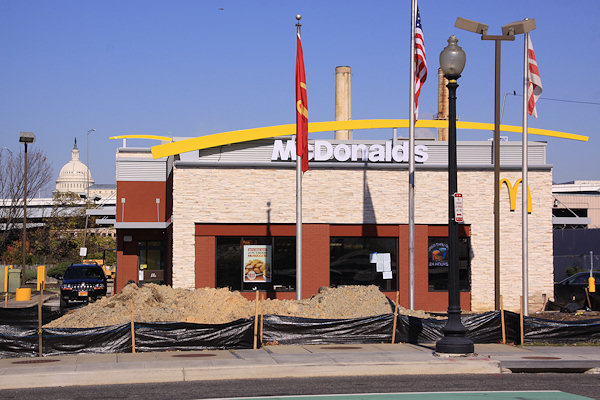
Thank you, drive through.
Thursday Tidbits: Post-Independence-Day Haze Edition
Jul 5, 2012 9:41 AM
Clearing out the tidbit hopper:
* Capitol Riverfront and NoMa/H Street are "the District's hottest (read: largest price increases) rental markets," sayeth Delta Associates, with rents having grown by 10.3 percent and 9.0 percent, respectively. (via the
Examiner)
* I waited too long to post the tidbit that "rumors are swirling that
JBG Companies' plan to sell the 1.35 million square foot Southeast Federal Center have stalled, fueling speculation that the home to the
Department of Transportation will be recapitalized," so I have to point you to the
Google cache version of the Citybiz post. It's also probably too late to ding both them and
originator Real Estate Finance Intelligence for equating the 11-acre DOT HQ site with the entire 55-acre Southeast Federal Center, 44 acres of which is now
The Yards.
* I waited even longer to tell you that the
Camden South Capitol apartment building across from Nats Park
topped off its construction in early June. It's expected to begin leasing in about a year. (
SWTLQTC)
* Hey, look,
reserved "Nationals Park Parking"! Your choices being the lot nestled next to the Douglass Bridge at 1620 South Capitol or the underground parking lot at 4th and M SW. There's
plenty of other choices that are standard cash lots, along with the Nationals' lots. (via
WaPo)
* The Fairgrounds is advertising a "
First Annual DC Funky Fresh Foodie Fest" on August 25 from 1 to 9 pm. Four live bands, 10 food trucks, the "DC Karaoke Invitational," and more. Unlike its sibling Truckeroo, however, this won't be free, with limited early-bird tickets
starting at $42, which includes drinks (the number of drinks depends on whether you buy a regular or premium admission ticket).
Photos: Up High at Nationals Park, Looking Out
Apr 19, 2012 10:02 PM
While much of my time on Opening Day each year is spent racing around
getting pictures of the festivities, it's equally important to me as the first time after a multi-month lull that I can go to the various viewpoints on the upper deck and get updated photographs of how the ballpark's immediate surroundings have changed.
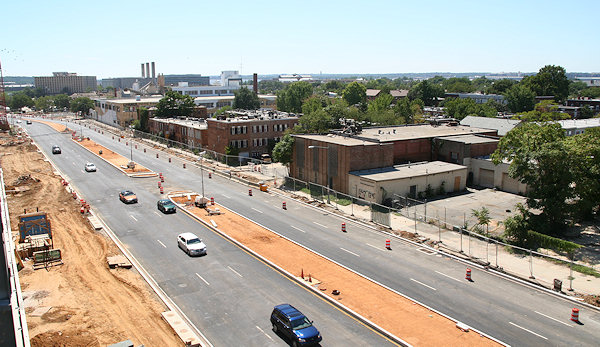
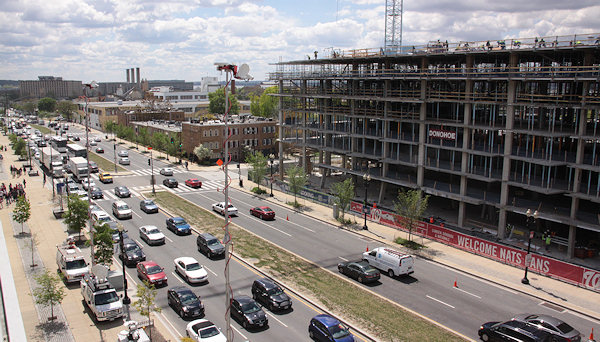
On the ballpark's western side, overlooking South Capitol Street, there's now the
Camden South Capitol apartment building rising out of the ground, more than four years after the lot was cleared in preparation for construction. While technically this new 244-unit building is outside of my boundaries, I've taken enough photos of the western side of South Capitol Street over the years to maintain
a pseudo-project page, where you can get the basics on the development and some before-and-afters but where I'm not going overboard in documenting the building's arrival. The photos above were taken from the ballpark's northwest viewing platform, and you can see the
other images I've taken from that perch since my first visit there in September 2007.
If you want some additional views to the west, I have a
series of before-and-afters from the small opening at O Street near the elevators, including these looking straight out O: