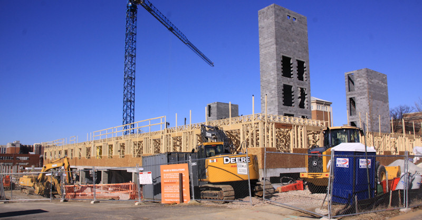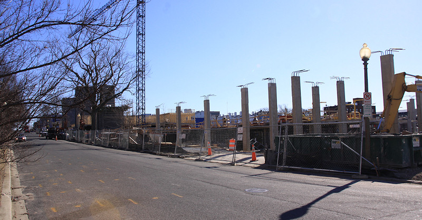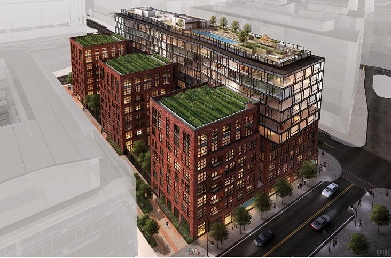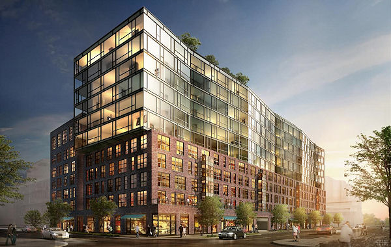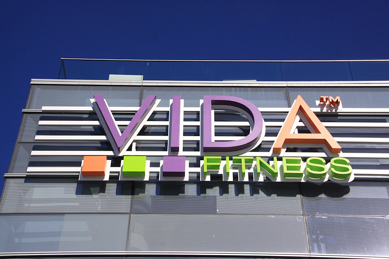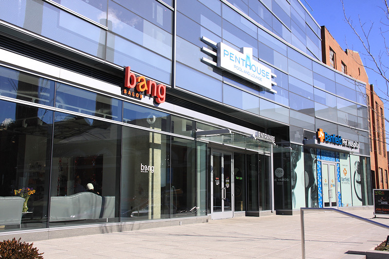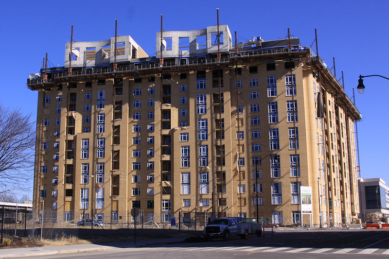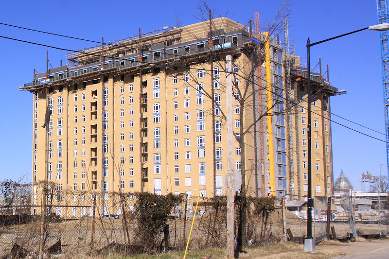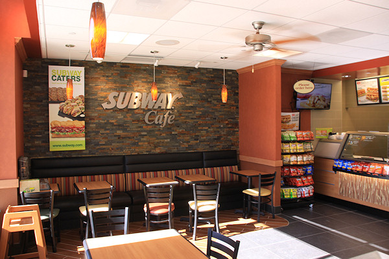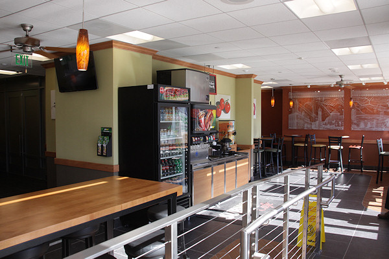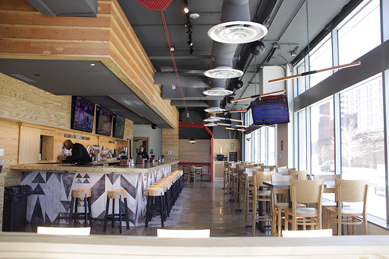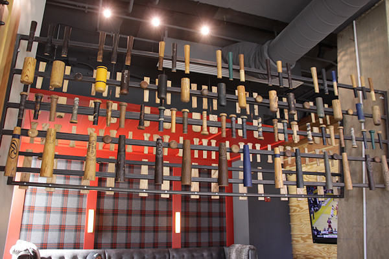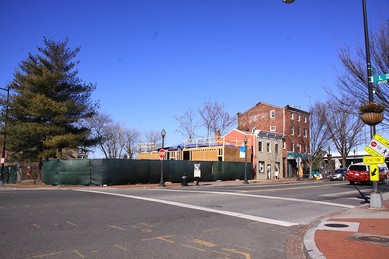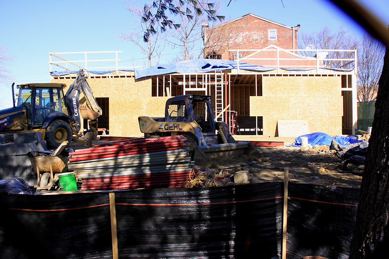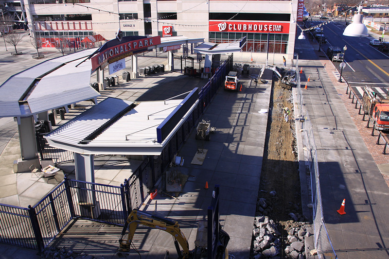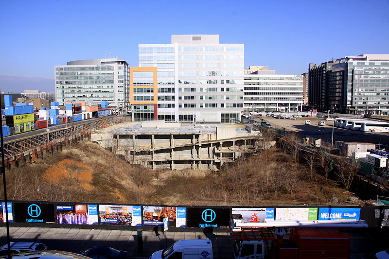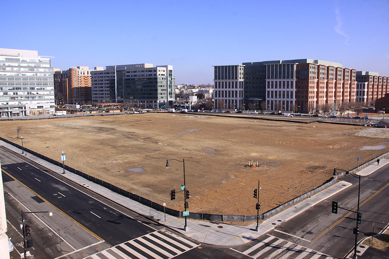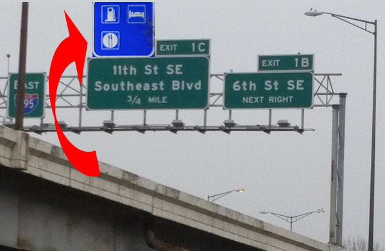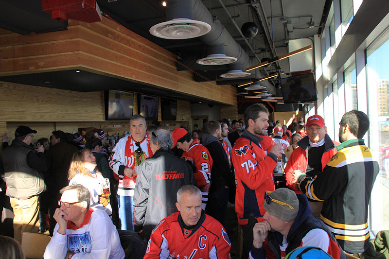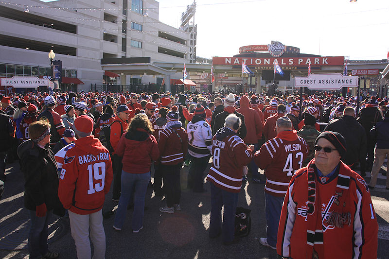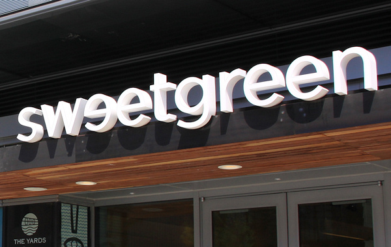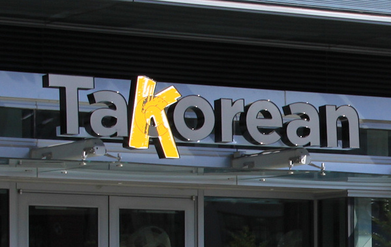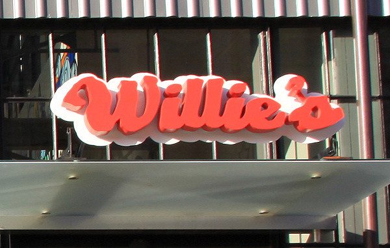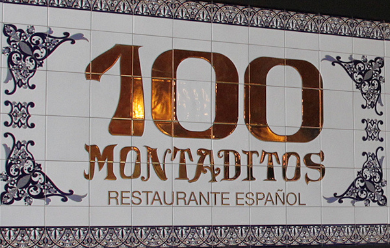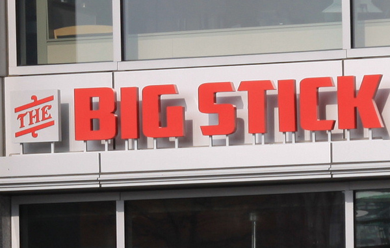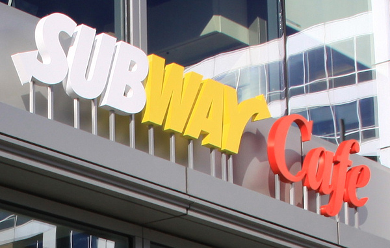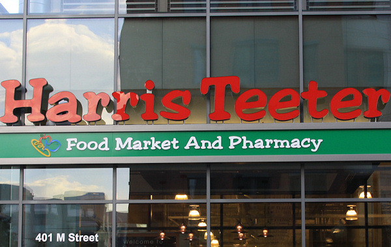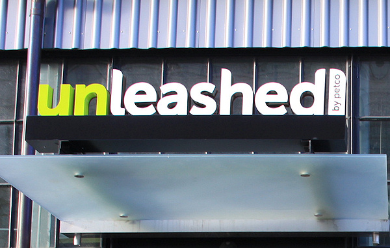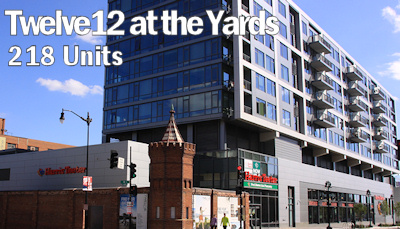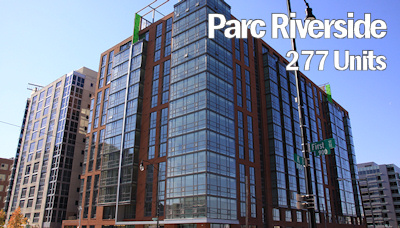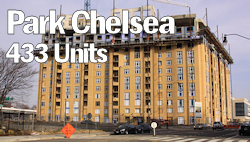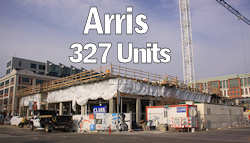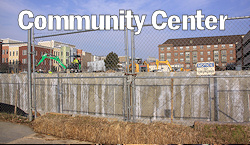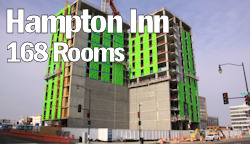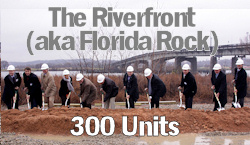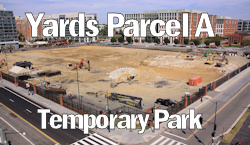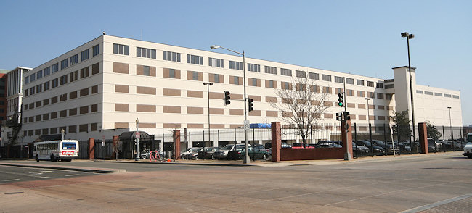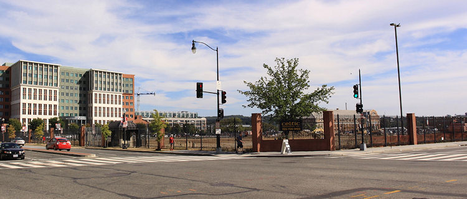|
| ||||||||||||||||||||
Please note that JDLand is no longer being updated.
peek >>
Near Southeast DC Past News Items
- Full Neighborhood Development MapThere's a lot more than just the projects listed here. See the complete map of completed, underway, and proposed projects all across the neighborhood.
- What's New This YearA quick look at what's arrived or been announced since the end of the 2018 baseball season.
- Food Options, Now and Coming SoonThere's now plenty of food options in the neighborhood. Click to see what's here, and what's coming.
- Anacostia RiverwalkA bridge between Teague and Yards Parks is part of the planned 20-mile Anacostia Riverwalk multi-use trail along the east and west banks of the Anacostia River.
- Virginia Ave. Tunnel ExpansionConstruction underway in 2015 to expand the 106-year-old tunnel to allow for a second track and double-height cars. Expected completion 2018.
- Rail and Bus Times
Get real time data for the Navy Yard subway, Circulator, Bikeshare, and bus lines, plus additional transit information. - Rail and Bus Times
Get real time data for the Navy Yard subway, Circulator, Bikeshare, and bus lines, plus additional transit information. - Canal ParkThree-block park on the site of the old Washington Canal. Construction begun in spring 2011, opened Nov. 16, 2012.
- Nationals Park21-acre site, 41,000-seat ballpark, construction begun May 2006, Opening Day March 30, 2008.
- Washington Navy YardHeadquarters of the Naval District Washington, established in 1799.
- Yards Park5.5-acre park on the banks of the Anacostia. First phase completed September 2010.
- Van Ness Elementary SchoolDC Public School, closed in 2006, but reopening in stages beginning in 2015.
- Agora/Whole Foods336-unit apartment building at 800 New Jersey Ave., SE. Construction begun June 2014, move-ins underway early 2018. Whole Foods expected to open in late 2018.
- New Douglass BridgeConstruction underway in early 2018 on the replacement for the current South Capitol Street Bridge. Completion expected in 2021.
- 1221 Van290-unit residential building with 26,000 sf retail. Underway late 2015, completed early 2018.

- NAB HQ/AvidianNew headquarters for National Association of Broadcasters, along with a 163-unit condo building. Construction underway early 2017.

- Yards/Parcel O Residential ProjectsThe Bower, a 138-unit condo building by PN Hoffman, and The Guild, a 190-unit rental building by Forest City on the southeast corner of 4th and Tingey. Underway fall 2016, delivery 2018.

- New DC Water HQA wrap-around six-story addition to the existing O Street Pumping Station. Construction underway in 2016, with completion in 2018.

- The Harlow/Square 769N AptsMixed-income rental building with 176 units, including 36 public housing units. Underway early 2017, delivery 2019.

- West Half Residential420-unit project with 65,000 sf retail. Construction underway spring 2017.
- Novel South Capitol/2 I St.530ish-unit apartment building in two phases, on old McDonald's site. Construction underway early 2017, completed summer 2019.
- 1250 Half/Envy310 rental units at 1250, 123 condos at Envy, 60,000 square feet of retail. Underway spring 2017.
- Parc Riverside Phase II314ish-unit residential building at 1010 Half St., SE, by Toll Bros. Construction underway summer 2017.
- 99 M StreetA 224,000-square-foot office building by Skanska for the corner of 1st and M. Underway fall 2015, substantially complete summer 2018. Circa and an unnamed sibling restaurant announced tenants.
- The Garrett375-unit rental building at 2nd and I with 13,000 sq ft retail. Construction underway late fall 2017.
- Yards/The Estate Apts. and Thompson Hotel270-unit rental building and 227-room Thompson Hotel, with 20,000 sq ft retail total. Construction underway fall 2017.
- Meridian on First275-unit residential building, by Paradigm. Construction underway early 2018.
- The Maren/71 Potomac264-unit residential building with 12,500 sq ft retail, underway spring 2018. Phase 2 of RiverFront on the Anacostia development.
- DC Crossing/Square 696Block bought in 2016 by Tishman Speyer, with plans for 800 apartment units and 44,000 square feet of retail in two phases. Digging underway April 2018.
- One Hill South Phase 2300ish-unit unnamed sibling building at South Capitol and I. Work underway summer 2018.
- New DDOT HQ/250 MNew headquarters for the District Department of Transportation. Underway early 2019.
- 37 L Street Condos11-story, 74-unit condo building west of Half St. Underway early 2019.
- CSX East Residential/Hotel225ish-unit AC Marriott and two residential buildings planned. Digging underway late summer 2019.
- 1000 South Capitol Residential224-unit apartment building by Lerner. Underway fall 2019.
- Capper Seniors 2.0Reconstruction of the 160-unit building for low-income seniors that was destroyed by fire in 2018.
- Chemonics HQNew 285,000-sq-ft office building with 14,000 sq ft of retail. Expected delivery 2021.
3255 Blog Posts Since 2003
Go to Page: 1 | ... 6 | 7 | 8 | 9 | 10 | 11 | 12 | 13 | 14 ... 326
Search JDLand Blog Posts by Date or Category
Go to Page: 1 | ... 6 | 7 | 8 | 9 | 10 | 11 | 12 | 13 | 14 ... 326
Search JDLand Blog Posts by Date or Category
 My guess is that the 195-unit mixed-income Lofts at Capitol Quarter residential project is the current holder of the title of Longest Building Under Development, and while that could refer to the years it took to get the dang thing financed, in this case I'm describing the footprint of actual construction, running westward from 7th and L for what seems like forever.
My guess is that the 195-unit mixed-income Lofts at Capitol Quarter residential project is the current holder of the title of Longest Building Under Development, and while that could refer to the years it took to get the dang thing financed, in this case I'm describing the footprint of actual construction, running westward from 7th and L for what seems like forever.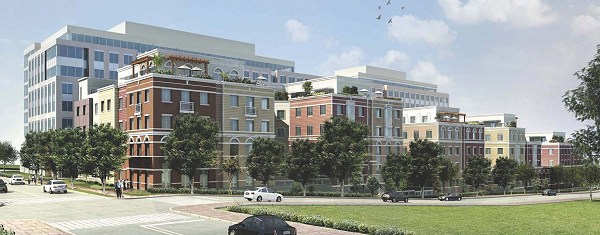
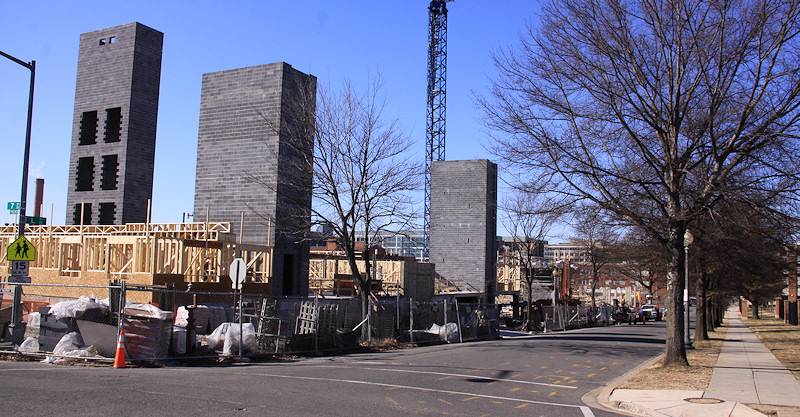 The eventual height of the DC Housing Authority building has become clearer in recent weeks with the construction of the elevator shaft/stairwells, but while the rendering of the finished product gives some sense of the size, it's hard to adequately capture in photographs at this stage its length along L Street, especially since it also runs downhill.
The eventual height of the DC Housing Authority building has become clearer in recent weeks with the construction of the elevator shaft/stairwells, but while the rendering of the finished product gives some sense of the size, it's hard to adequately capture in photographs at this stage its length along L Street, especially since it also runs downhill. But give me credit for at least trying, with shots from all four corners, though admittedly one is actually a stiched-together image of two photos from the southwest side. (Can you tell which one?)
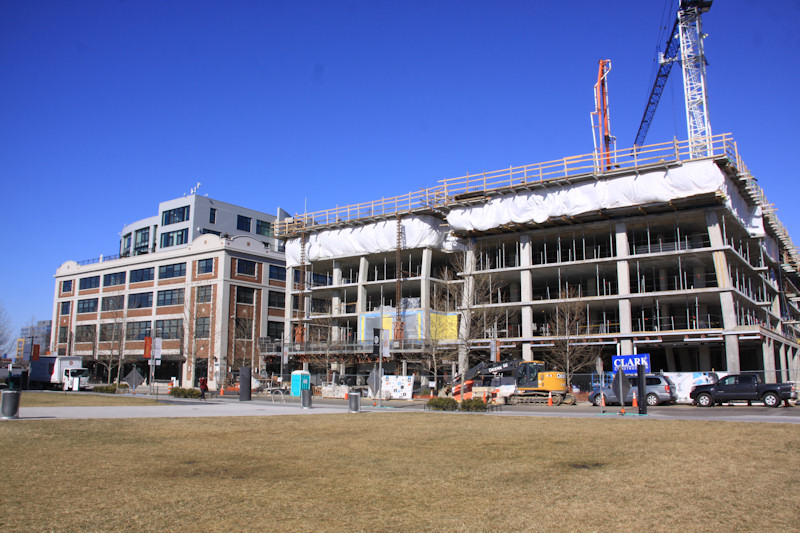 If you spend much time on 4th Street in the Yards, you can be forgiven for looking at the concrete skeleton rising up next to the Foundry Lofts and assuming that Forest City's Arris is going to just be another boxy DC apartment building.
If you spend much time on 4th Street in the Yards, you can be forgiven for looking at the concrete skeleton rising up next to the Foundry Lofts and assuming that Forest City's Arris is going to just be another boxy DC apartment building. And that is more or less true--for the five floors that have been built.
But there's for the next six floors, there's going to be a shift, as the design--by Robert A.M. Stern Architects--turns into a very angled, wavy, and even slightly off-centered ultra-modern offering. It's going to look like a glass tower was plopped not-altogether-carefully on top of a rectangular brick low-rise offering.
Look closely at the renderings (click to enlarge), which both show the building from Water Street, and compare them to the above photo, counting the floors already constructed to confirm that along 4th Street the construction is about to look very un-rectangular:
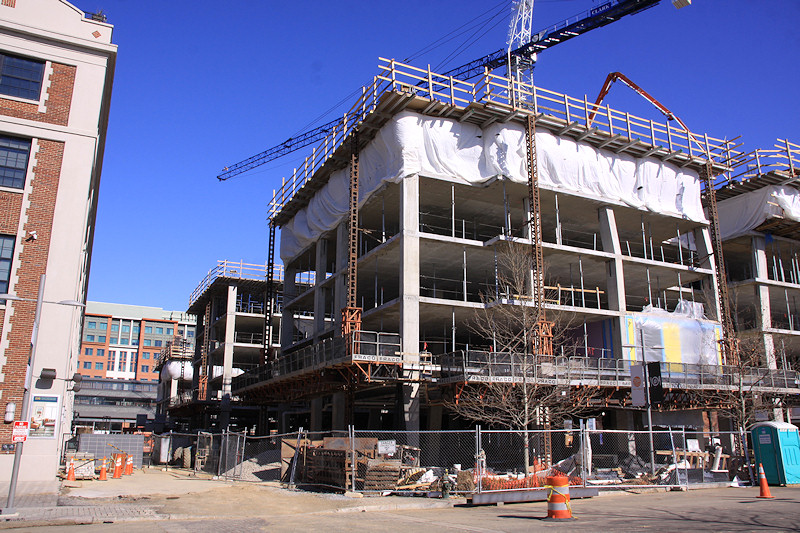 On the building's west side, next to the Foundry Lofts, there will be no glass top, but instead three eight-story mini-towers, with two private courtyards. It's not quite so easy to get photos that clearly show the "reverse-E" outline of the west side, but I did at least try.
On the building's west side, next to the Foundry Lofts, there will be no glass top, but instead three eight-story mini-towers, with two private courtyards. It's not quite so easy to get photos that clearly show the "reverse-E" outline of the west side, but I did at least try. The from-above rendering also gives a good view of the rooftop "amenities deck" on the glass tower.
One thing not readily apparently in the drawings is how much taller this building is going to be than anything nearby. So, get ready for a veeeeeery different skyline in the coming weeks.
Arris has 20,000 square feet of retail on three sides of the building's ground floor, facing 4th, Tingey, and Water streets, and the building is scheduled to open late this year or early next year.
There's more drawings and photos on my project page, including some "before" shots of the building's footprint that emphasize how much this block has changed, even before work started on Arris.
|
Comments (8)
|
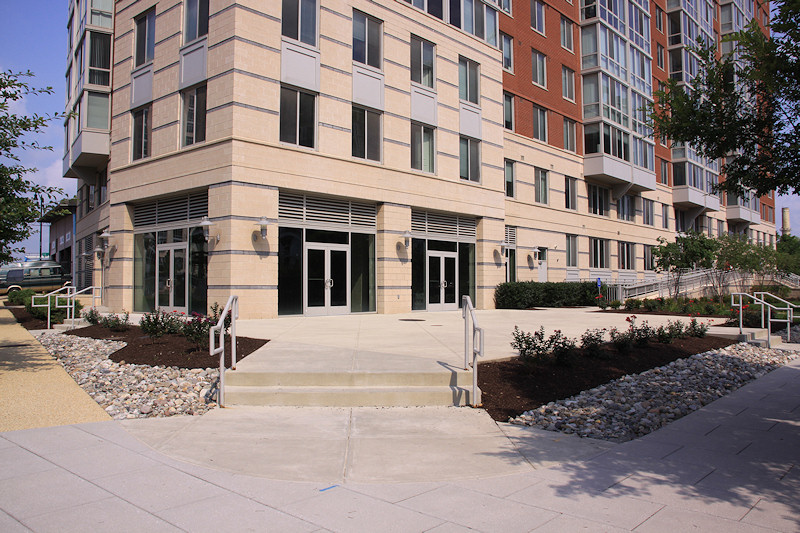 Residents at 909 New Jersey Avenue received a notification today that construction is expected to begin "in the next few weeks" on Scarlet Oak, the restaurant announced last year from the folks who created Southern Hospitality in Adams Morgan.
Residents at 909 New Jersey Avenue received a notification today that construction is expected to begin "in the next few weeks" on Scarlet Oak, the restaurant announced last year from the folks who created Southern Hospitality in Adams Morgan.Construction hours are expected to "typically" be from 9 am to 5 pm Monday through Friday, though I am sure my comment threads will light up if there is work beyond those times.
Also included was a release from the Scarlet Oak team, describing the venture as a place that will "serve American fare food with a casual neighborhood vibe." There will be some overlap on the menu, "but will showcase new small plates, sandwiches and entrees crafted by Chef Leo Garcia, formerly of Proof and Red Hen." The bar list "will feature rotating craft beers, refreshing specialty cocktails, and an extensive wine list."
There will be a bar, a dining room, and additional seating on the 1,000-square-foot patio, and it will be open for lunch and dinner Monday through Friday and brunch and dinner on Saturdays, Sundays, and holidays.
(Wisely, no targeted opening date is mentioned.)
|
Comments (1)
|
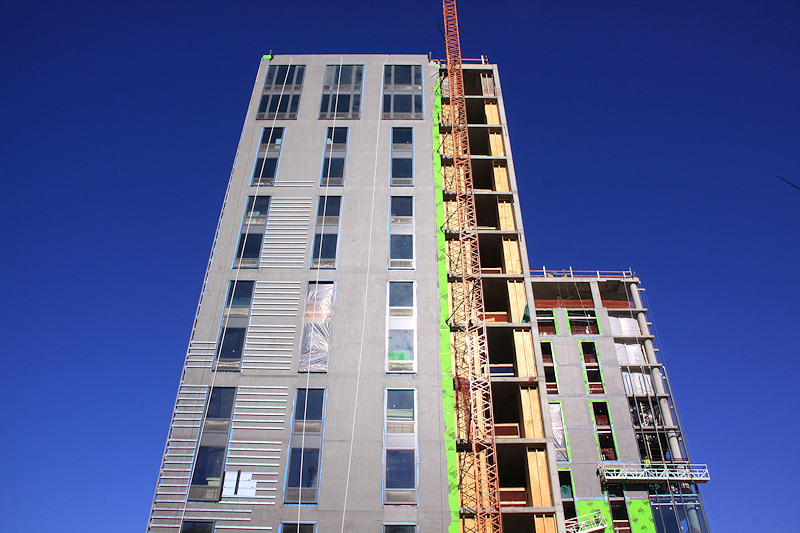 Thankfully my camera shutter does not seize up in cold weather, because I spent more than two hours on Saturday wandering the neighborhood* to catch up on all of the latest doings, of which there are so many these days.
Thankfully my camera shutter does not seize up in cold weather, because I spent more than two hours on Saturday wandering the neighborhood* to catch up on all of the latest doings, of which there are so many these days. I looked at The Brig.
I looked at Subway and the Big Stick.
I looked at a few other spots that you'll hear about soon.
Unsurprisingly, I also looked up.
And what a sky to look up at.
(Just ignore all those dust artifacts marring the magnificent blue. Time to buy my own sensor cleaning kit.)
I looked up at the Hampton Inn at 1st and N, which now has most of its windows and appears to be about to get its facing. Maybe it looks a smidge less like a grain elevator now.
Then I looked up at the VIDA Fitness complex at Twelve12, originally to document the new Bang Salon and Penthouse Pool Club signs, but how I could resist yet another shot of the VIDA sign when I saw this?
I've mentioned the Banfield Pet Hospital sign before, but seeing it there reminds me that a reader passed along a Banfield tweet from early January saying that Banfield would be opening Feb. 7. Keep an eye peeled for the removal of the window coverings....
And finally, we have the Park Chelsea, which remains thisclose to getting its masonry completed, with the second photo included mainly to give me an excuse to sneak in a shot of the scaffolded Capitol dome.
If you like photos of vertical construction against a deep blue sky, stay tuned.
* But, hey, 11,000 steps!
|
Comments (1)
More posts:
development, hamptoninn, parkchelsea, photos, WC Smith/Square 737, Twelve12/Teeter/Yards
|
For some reason, visiting the neighborhood's newest eatery wasn't all that high on my list, but a mere month or so after it opened I did finally get to the new Subway Café in 20 M Street, and garnered the appropriate photographic evidence of its interior.
Then I popped in next door at the Big Stick to get some shots when the place wasn't packed, and when natural lighting could take the place of my flash.
With that, the historical record is up-to-date on these two places. Now, to tell my brain it can stop guilting me about this particular task....
|
Comments (0)
|
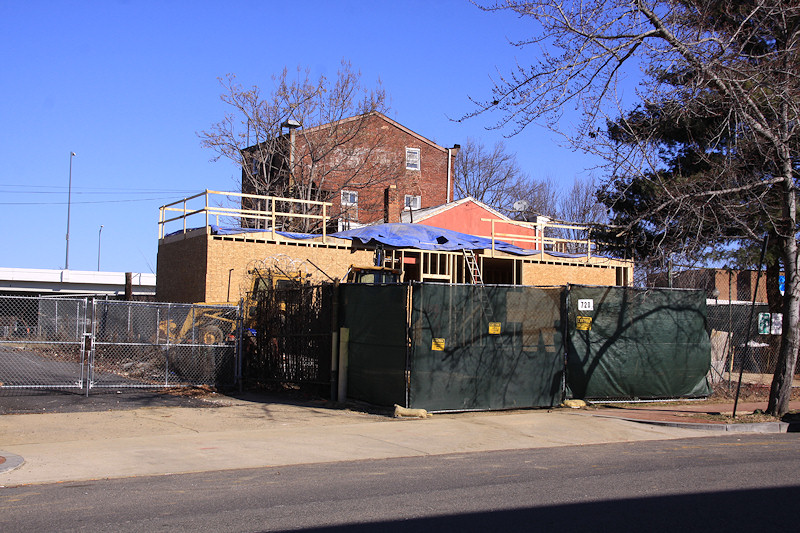 On the northwest corner of 8th and L streets, SE, work is proceeding on the space that will become the beer garden now known as The Brig.
On the northwest corner of 8th and L streets, SE, work is proceeding on the space that will become the beer garden now known as The Brig. As we found out a few months ago, the design has been scaled back from a restaurant with a roof deck and patio to a more typical beer garden look--a big outdoor space with tables along with a "service" building that has no seating.
As you can see, there is definite progress on the service building, with a mid-year-ish opening looking to be doable.
The driveway at the west side of the lot will allow for food trucks to sell their wares.
The photos give a feel for the amount of patio acreage as well, and show that some noontime shade will come from a group of trees along L Street, though they could maybe benefit from a bit of a haircut (to, ahem, spruce the look up a little).
You can read my past posts on The Brig to catch up on the long and winding road to this point. And this group of before-and-afters shows the lot over the past not-quite-10-years. (And I can't decide if I need to add the corrugated tin shack visible behind the stockade fence in the early shots to my Demolished Buildings Gallery.)
|
Comments (1)
|
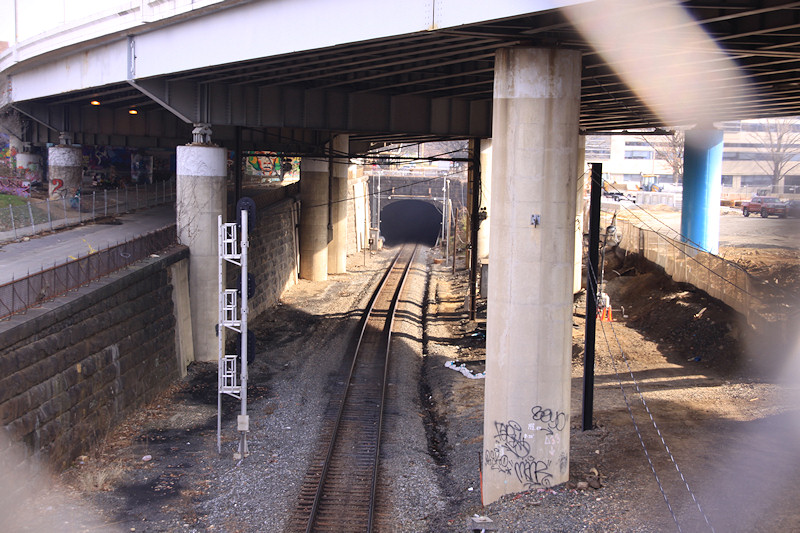 This morning's Approved Building Permits feed included an entry that you might imagine immediately caught my eye:
This morning's Approved Building Permits feed included an entry that you might imagine immediately caught my eye: 861 NEW JERSEY AVE SE
BCIV1400064 / CONSTRUCTION
THE VIRGINIA AVENUE TUNNEL RECONSTRUCTION PROJECT WILL MODIFY THE EXISTING CSX OWNED-AND-OPERATED TUNNEL AND TRACKS IN SE WASHINGTON DC APPROXIMATELY FROM SOUTH CAPITOL STREET TO WATER ST SE AND UNDERNEATH THE EASTBOUND LANES OF VIRGINIA AVE SE.
I wondered, Is this the biggie? The one that would allow start of construction on the expanded Virginia Avenue Tunnel, if lawsuits and judges don't bring a halt (temporarily or permanently) to the proceedings?
I contacted CSX, and was told that no, this permit is just to allow the start of site-preparation work on CSX property at both ends of the tunnel, and does not cover any work that might occur on public space.
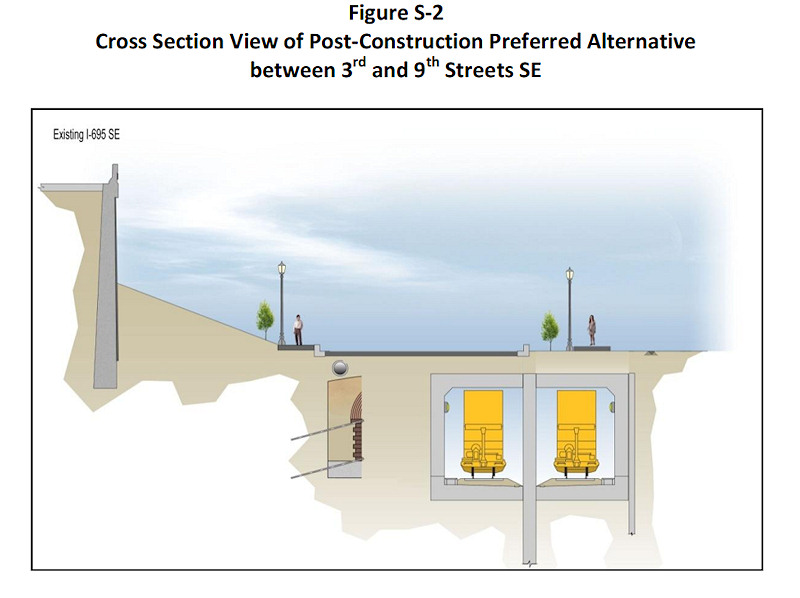 Construction trailers are expected to appear within the next few weeks at the New Jersey Avenue site, and there will also be "some minor work on CSX property at the north end of the tunnel."
Construction trailers are expected to appear within the next few weeks at the New Jersey Avenue site, and there will also be "some minor work on CSX property at the north end of the tunnel."As for the project itself, to expand the single-track tunnel into two one-track tunnels, those permits are not yet issued.
If you have questions about this permit or about any other part of the project (!!!), CSX is holding an open house on Thursday, Feb. 5, from 4:30 to 7:30 pm at the Courtyard by Marriott at 140 L St., SE., in the Admiral Ballroom.
In the announcement of the open house, CSX says that it will be providing information "about upcoming construction activities near the Virginia Avenue Tunnel, including the general locations where activity will occur, the type of activities and a preliminary schedule."
There will be "information displays detailing constructions activities, locations and timelines," and "representatives of CSX and Clark/Parsons, CSX’s design-build contractor, will be on hand throughout the event to answer questions."
But of greater interest may be the ability to register for the "CSX-funded pre-construction inspection program," which will allow construction-area residents and property owners to "document the current interior and exterior condition of properties and will help expedite processing of any construction-related claims that may be made in the future."
The company is offering a free shuttle to the hotel from the Capper Seniors building at 900 5th St., SE.
|
Comments (1)
More posts:
CSX/Virginia Ave. Tunnel
|
 As preparations ramp up to reopen Van Ness Elementary School this fall, DCPS is holding a "Design Slam" on Wednesday, Jan. 28, at 6 pm in the school's auditorium at 5th and L streets, SE.
As preparations ramp up to reopen Van Ness Elementary School this fall, DCPS is holding a "Design Slam" on Wednesday, Jan. 28, at 6 pm in the school's auditorium at 5th and L streets, SE.As the flyer says, the goal of this session "is to listen to your ideas in order to develop a design that celebrates the best characteristics of the Van Ness community," looking toward what elements of the neighborhood's history and its riverfront location should be incorporated and "celebrated" in the design.
Architectural firm Quinn Evans is working on the project, and the bidding process for the construction itself will happen this spring.
Free childcare and food at the Slam will be provided by the Van Ness Parent Group.
And while it's still a couple of weeks away, this is a good time to also mention that the Near Southeast Community Partners group is hosting a Van Ness Elementary School Fundraiser on Feb. 17 at Nando's Peri-Peri. From 6 pm to 10 pm, the restaurant will donate 40 percent of its receipts from all sales made to people with the fundraiser flyer in hand. [insert "Winner winner chicken dinner reference here]
|
Comments (1)
More posts:
meetings, Van Ness Elementary
|
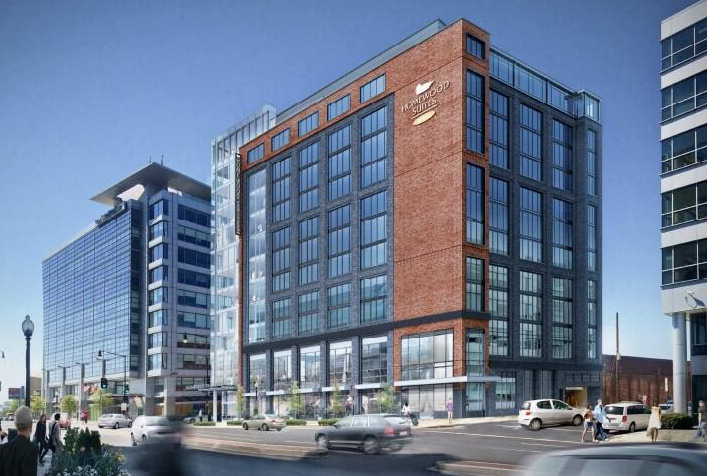 * HOMEWOOD SUITES: The planned 195-room Homewood Suites hotel on the northeast corner of Half and M streets SE now has an approved shoring/sheeting/excavation permit, which means they can start digging whenever the mood strikes. (Foundation and above-grade permits are still in process.) Now the question is, which project with okayed excavation permits will get in the ground first--Homewood or Ballpark Square (which has its own 170-room hotel with an as-yet-unnamed operator, alongside a 325-unit residential building)?
* HOMEWOOD SUITES: The planned 195-room Homewood Suites hotel on the northeast corner of Half and M streets SE now has an approved shoring/sheeting/excavation permit, which means they can start digging whenever the mood strikes. (Foundation and above-grade permits are still in process.) Now the question is, which project with okayed excavation permits will get in the ground first--Homewood or Ballpark Square (which has its own 170-room hotel with an as-yet-unnamed operator, alongside a 325-unit residential building)?* FITNESS FAIR: On Wednesday, Jan. 28, VIDA Fitness will be hosting a free "Fitness Fair" from 5 to 7 pm at all six of its locations, including Tingey Street, with information about the programs and classes available as well as "complimentary fitness consultations, health screenings and nutritional counseling."
* 1244 SOUTH CAPITOL: I have been remiss in not mentioning sooner that JBG's designs for a 290-unit residential building on the northeast corner of South Capitol and N received a 5-0 final action vote from the Zoning Commission earlier this month. The building, just north of Nats Parking Lot B on the old BP Amoco site, will also have 26,000 square feet of retail. Next step: the building permit gauntlet.
* SOUTH CAPITOL STREET MEETING: I didn't make it to last week's meeting on the latest plans for the new Douglass Bridge and other South Capitol Street improvements, but here are the presentation slides and display boards.
* MONTADITOS'ED: Mr. JDLand is within striking distance of completing his quest to eat all of the sandwich offerings on the 100 Montaditos menu. (You really have to admire the man's commitment.) It's looking like Thursday (Jan. 29) at lunchtime may be when he crosses the finish line, if anyone wants to be there with me to toast his accomplishment. I'll update with actual times here and on Twitter. (And yes, the blog about the quest is only at #45.)
|
Comments (3)
|
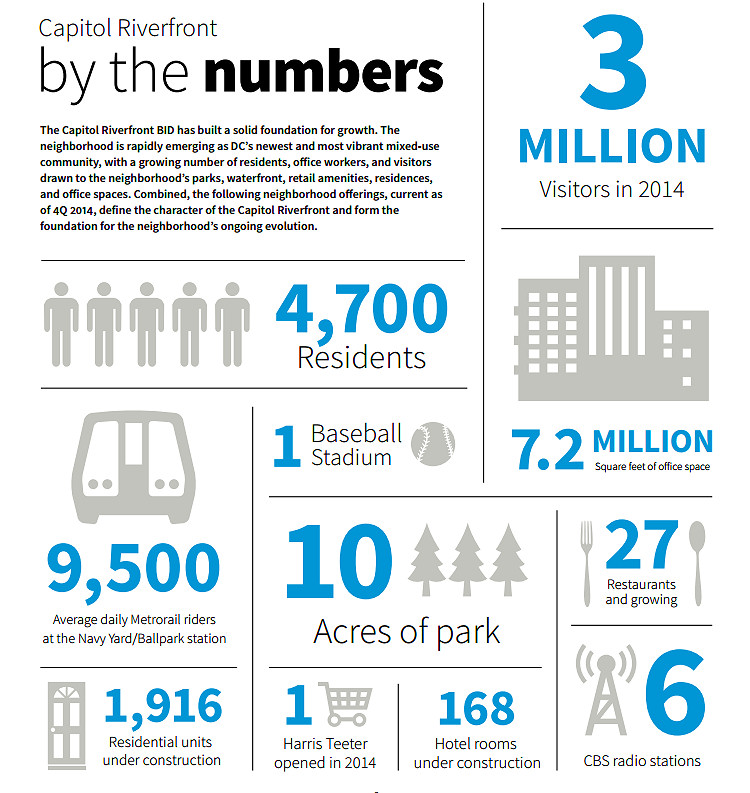 The Capitol Riverfront BID held its annual meeting on Thursday in the PNC Diamond Club at Nationals Park, where Max Scherzer was not in attendance, though Matt Williams stopped by and spoke for a few moments.
The Capitol Riverfront BID held its annual meeting on Thursday in the PNC Diamond Club at Nationals Park, where Max Scherzer was not in attendance, though Matt Williams stopped by and spoke for a few moments. The main purpose of an annual meeting--beyond the networking and schmoozing--is the unveiling of the Annual Report, which is worth digging into for all sorts of numbers and graphs and summaries, though note that it hides no truly bombshell pieces of news for loyal JDLand readers (whew!).
That said, there were some items I haven't passed along before, one being that Forest City is planning to build a 190ish-unit apartment building alongside the PN Hoffman condo building coming to 4th and Tingey on the current Trapeze School site, with construction expected to begin on both late this year or early next. Forest City is also apparently planning to begin work this year on the marina and piers at Yards Park, and expected 2015 start dates were shown for Skanska's 99 M Street office building and Ruben's 909 Half Street residential building, alongside the already expected pending starts of Ballpark Square, Homewood Suites, and 82 I.
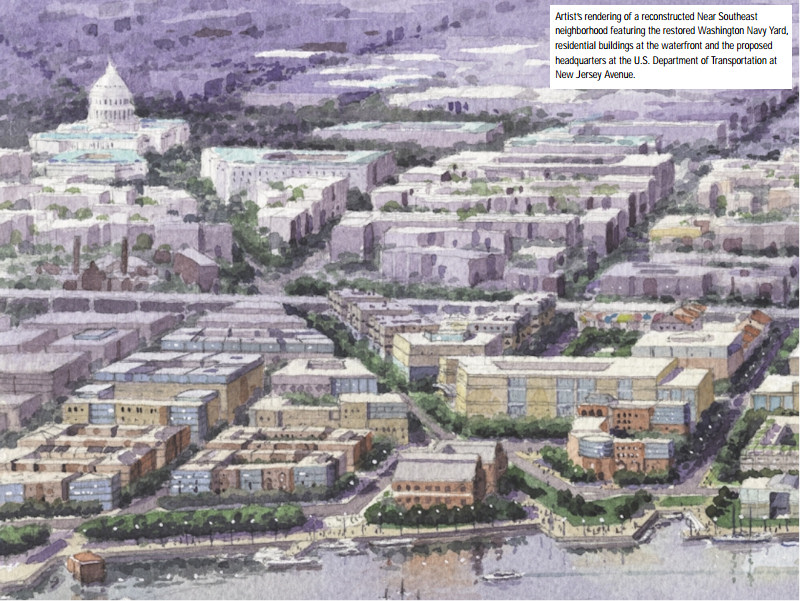 Also unveiled was a spiffy new promotional video for the neighborhood, which I encourage all residents to watch mainly to see if you are in it anywhere (UPDATED with the link).
Also unveiled was a spiffy new promotional video for the neighborhood, which I encourage all residents to watch mainly to see if you are in it anywhere (UPDATED with the link).The featured speaker was Andrew Altman, who helped spearhead the Anacostia Waterfront Initiative during the Williams administration, then became the first chief executive of the Anacostia Waterfront Corporation before moving on to jobs that including helping London plan for the future of its Olympic Park and other sites after the 2012 summer games. A quick characterization of one aspect of speech--which included visuals of a lot of watercolor renderings and photos that took me down memory lane--could be something along the lines of "Wow, all this stuff we planned is actually happening!"
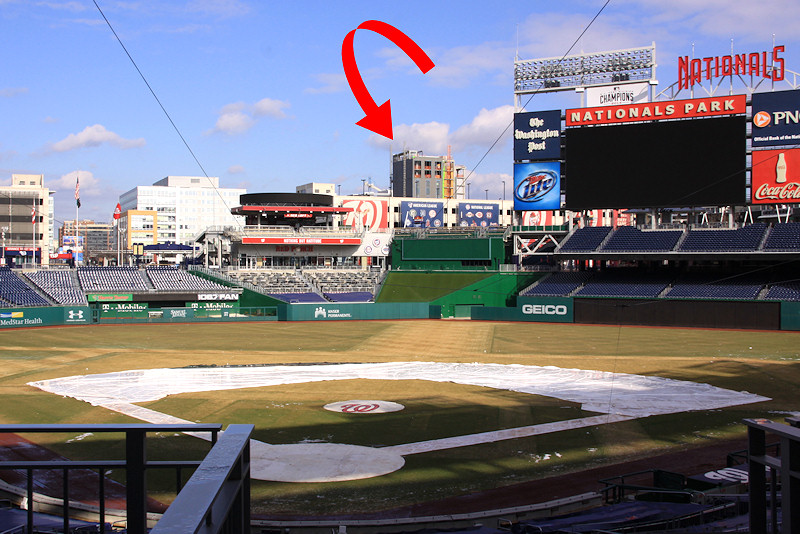 I took the opportunity of a visit to the ballpark to get a few photos, including one that may address the question many people have had: will any of the rooms at the new Hampton Inn have views of the playing field? I'm still not sure if the angle will allow unobstructed views of anything other than the center of the infield, but it is at least visual confirmation that the skyline outside the ballpark has changed for the first time in a few years.
I took the opportunity of a visit to the ballpark to get a few photos, including one that may address the question many people have had: will any of the rooms at the new Hampton Inn have views of the playing field? I'm still not sure if the angle will allow unobstructed views of anything other than the center of the infield, but it is at least visual confirmation that the skyline outside the ballpark has changed for the first time in a few years.In other news, fences went up this week in front of the Center Field Gate, leading some to hope that perhaps the planned move of the team store to its new home inside the stadium and the arrival of a restaurant in the N Street space might be moving forward. But apparently the work (which I captured sneakily from above) is to move the entrance gates a few feet closer to N Street.
I also had to get a shot I shall call Monument Valley in Winter, plus a decent view of the No Longer Spooky Parcel A at 1st and N. Forest City says that the parking lot planned for the near portion of the lot should arrive in late spring, with the sidewalks, grassy areas, and Trapeze School space coming later in 2015.
|
Comments (22)
More posts:
Capitol Riverfront BID, Development News
|
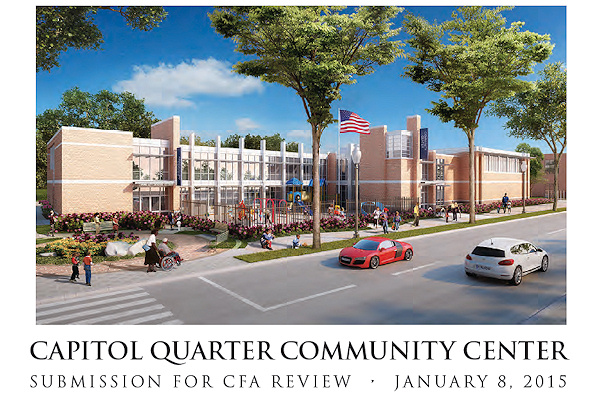 Tomorrow (Thursday, Jan. 22), the Commission of Fine Arts will be reviewing the plans for the already under construction Capper Capitol Quarter Community Center Building House* at 5th and K streets, SE.
Tomorrow (Thursday, Jan. 22), the Commission of Fine Arts will be reviewing the plans for the already under construction Capper Capitol Quarter Community Center Building House* at 5th and K streets, SE.Other Capper-related projects have not gone to the CFA, but somehow this one has ended up there, meaning that a permit for construction of the building past the foundation can't be approved by DCRA until the CFA signs off.
The Housing Authority has prepared a lovely booklet for the commission with the details of the project, including renderings, proposed layouts, construction materials, and more, along with a cover letter from DCHA executive director Adrianne Todman.
There's no buried announcement of an operator for the building's programs and activities, but the two documents together make for a handy (DCHA-prepared) summary of the project if one might be wanting to get up to speed on it and are finding other information sources wanting.
*Just trying to accommodate the million different phraseologies that are out there for this project.
|
Comments (1)
More posts:
Capper, Community Center
|
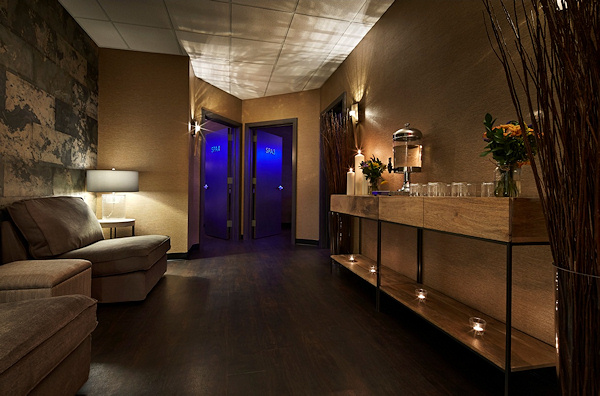 If you haven't yet ventured into the non-workout portions of the VIDA Fitness complex at Twelve12 at the Yards (or even if you have!), both Aura Spa and Bang Salon are hosting a grand opening celebration on Wednesday, January 21 from 6 to 8 pm.
If you haven't yet ventured into the non-workout portions of the VIDA Fitness complex at Twelve12 at the Yards (or even if you have!), both Aura Spa and Bang Salon are hosting a grand opening celebration on Wednesday, January 21 from 6 to 8 pm. Champagne, wine and light hors d’oeuvres will be served. Aura Spa will be offering complimentary lip or brow waxing (quantities limited) along with special pricing on massages and facials ($99 for 60 minute treatments). At Bang Salon, stylists will provide personal hair consultations, and guests will receive courtesy gift bags in addition to "fun swag" that will be raffled off.
They're asking that guests RSVP their attendance to ksimmons@vidafitness.com. The entrance to both spots is through the VIDA doors on Tingey Street east of 4th.
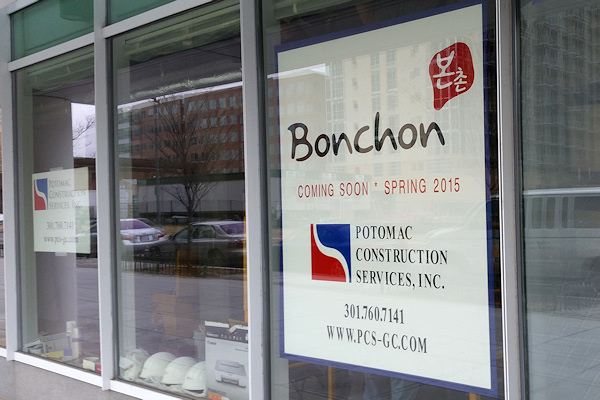 Next up on the Near Southeast Cavalcade of Eateries appears to be Bonchon, the Korean fried chicken outlet that is opening its first DC location on the southwest corner of Half and K streets SE, inside the 1015 Half Street building a couple of blocks north of Nats Park.
Next up on the Near Southeast Cavalcade of Eateries appears to be Bonchon, the Korean fried chicken outlet that is opening its first DC location on the southwest corner of Half and K streets SE, inside the 1015 Half Street building a couple of blocks north of Nats Park.I sent my unpaid stringer out in the dismal weather today to grab a photo or two of the work on the 5,300-square-foot space, which sources say has been progressing rapidly, perhaps with an eye toward opening before, well, Opening Day (Monday, April 6).
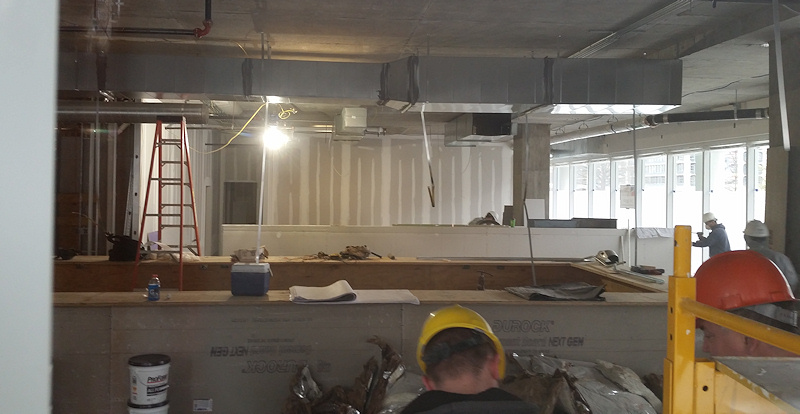 Eater DC shared some renderings and details about the interior, though reading that the architects are "designing the restaurant to include a sports bar" -- I've never heard of a "sports bar" as an object within a restaurant rather than just an appellation for a restaurant, but maybe I don't move in the right circles. Nevertheless, Eater says that there will be seating for 200, and that the full bar will have "both Asian and American craft beers."
Eater DC shared some renderings and details about the interior, though reading that the architects are "designing the restaurant to include a sports bar" -- I've never heard of a "sports bar" as an object within a restaurant rather than just an appellation for a restaurant, but maybe I don't move in the right circles. Nevertheless, Eater says that there will be seating for 200, and that the full bar will have "both Asian and American craft beers."Anyone wishing to thank my stringer for his work can probably arrange a meeting at 100 Montaditos.
(A small update on another restaurant in the pipeline: the planned Scarlet Oak at 909 New Jersey still does not have its necessary building permits, but they are at least in process.)
|
Comments (14)
|
 Cold enough for ya?
Cold enough for ya? Looking to do something to pass the time while it's cold?
Want to be even colder?
Want to have fun while being cold?
Want to do stuff to warm up while being cold?
If you're 21 or older and answered "Why, yes!" to any of the above questions, head down to the Yards Park on Saturday, Jan. 17 for Ice Yards, billed as the "ice version" of the big Splash Yards party last summer.
With a "ski chalet vibe," the shindig will run from 2 to 6 pm and is slated to have ice bars, a "frosty beer garden," a DJ, live music, a "ski lounge," fire pits, hot tubs, "Absolut Snow Cones" (SOLD!), and interactive winter-themed video games.
The forecast for Saturday currently calls for a bit of a warm-up, to around 45 degrees, but if that temperature was cold enough to hold the NHL Winter Classic, I'm sure it'll be fine for a party.
It's free, but give them an RSVP at EventBrite or on Facebook if you think you're going (1,800 of your closest friends have already clicked "Yes").
|
Comments (10)
|
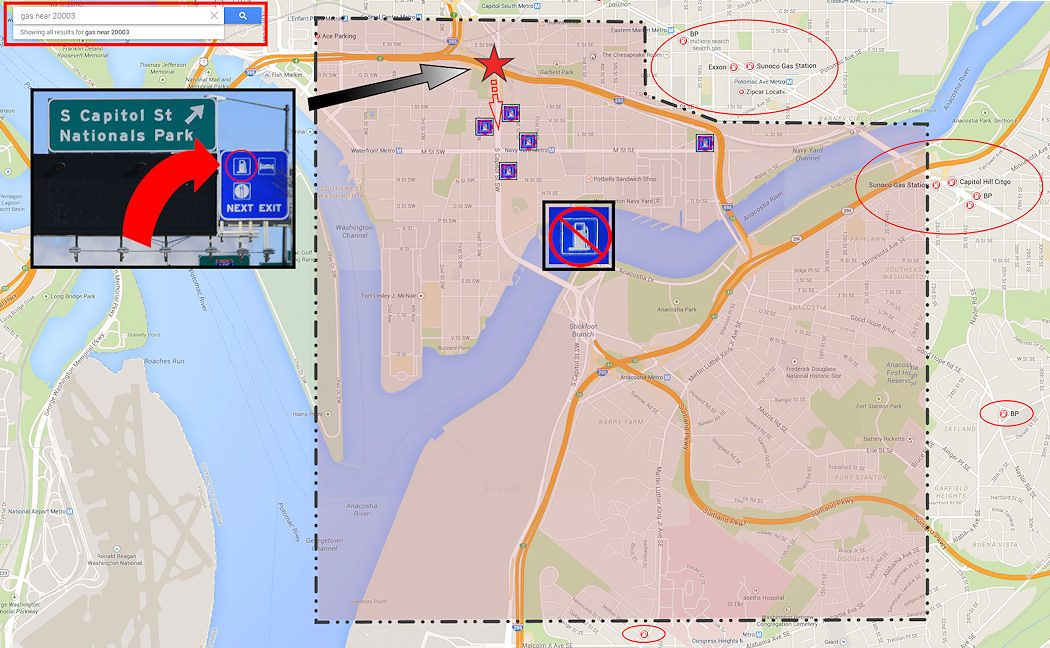 As you approach the South Capitol Street exit on the Southwest Freeway, there's a small blue sign overhead, dwarfed by its siblings and probably all but invisible to everyday users of the highway.
As you approach the South Capitol Street exit on the Southwest Freeway, there's a small blue sign overhead, dwarfed by its siblings and probably all but invisible to everyday users of the highway. It's a Gas - Food - Lodging sign, ubiquitous across this great land of ours and often a very (VERY) welcome sight, when the gas gauge has fallen below the Empty line and panic has begun setting in.
And while regulations generally say that an establishment can be located within three miles of the exit in order to allow for such a sign to be posted, in urban settings stressed low-fuel drivers have some level of expectation that when they get to the end of the ramp they will be greeted with at least one gas station within view, or a sign pointing where to go to find it and how far it will be.
Up until about nine years ago, that's exactly what would happen when taking the South Capitol exit. There were Exxons on the east side of the street (at I) and the west side (at K). There was a BP Amoco station at N, plus a Sunoco at Half and M and another Exxon at 11th and M if one wanted to stray a little or a lot.
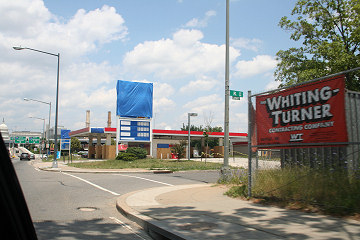 But then they started to close, and were all gone by 2008, though I will note that not a single one of those sites has been developed as of now.
But then they started to close, and were all gone by 2008, though I will note that not a single one of those sites has been developed as of now.So, if you are a desperate driver looking for gas, and you see that sign, and you start to head south on South Capitol Street, where is the first gas station you'd come across? You'd have to be smartphone-equipped to find your way 3.4 miles to the King Gas Station on Martin Luther King Jr. Avenue, just north of the intersection with Malcolm X Avenue.
But more likely you'd stay on the Suitland Parkway, and perhaps your Spidey Sense might then lead you north on Alabama Avenue to the BP at the intersection with Alabama, Naylor, and Good Hope Roads, 4.6 miles away from your exit.
Chances are though that you'd follow the Suitland Parkway until you are alerted otherwise. There's no signs as far as Google Street View shows for stations at Naylor Road (4.8 miles) and Silver Hill Road (6.3 miles), though the stations at the latter can probably be seen once you passed the exits, launching just the sort of in-car recriminations that end up being the highlight of so many car trips.
Eventually you end up at a T-intersection with Rt. 4/Pennsylvania Avenue, where if you are lucky--and clearly you aren't--you will guess that you should turn left, and be rewarded with a BP about a mile later, a total of 14.1 miles and God knows how many minutes since you exited the Southwest Freeway.
If instead you decide to keep heading forward in your same general direction, you could be all the way to the Sunoco in Lothian before you at last find your station, though of course you would totally have run out of gas somewhere during the 19.7-mile divorce-inducing trek.
The reality is that Pennsylvania Avenue SE is a frantic driver's best bet from the South Capitol Street exit, either by getting back on 695, heading across the 11th Street Bridge, and then going north on DC-295 to the Sunoco at the Pennsylvania Avenue interchange (2.7 miles), or by getting yourself north of the freeway and then taking a pick of the stations at 9th, 12th, or 13th (we're just going to ignore the Platinum-Coated Exxon at 4th and Pennsylvania), all of which are 1.5 miles-ish from the exit.
Residents figure these things out, so there's not the same scenario of needing gas, seeing a sign, and expecting a relatively simple path to a fill-up. And it's not exactly a news flash that gas stations are becoming increasingly scarce in the downtown core.
Ditto on all of this for the similar blue signs pointing drivers coming south out of the 3rd Street Tunnel to the South Capitol Street exit.
(And to think that this was originally just going to be nothing more than a snarky tweet of the photo of the blue sign!)
|
Comments (9)
More posts:
South Capitol St., Traffic Issues
|
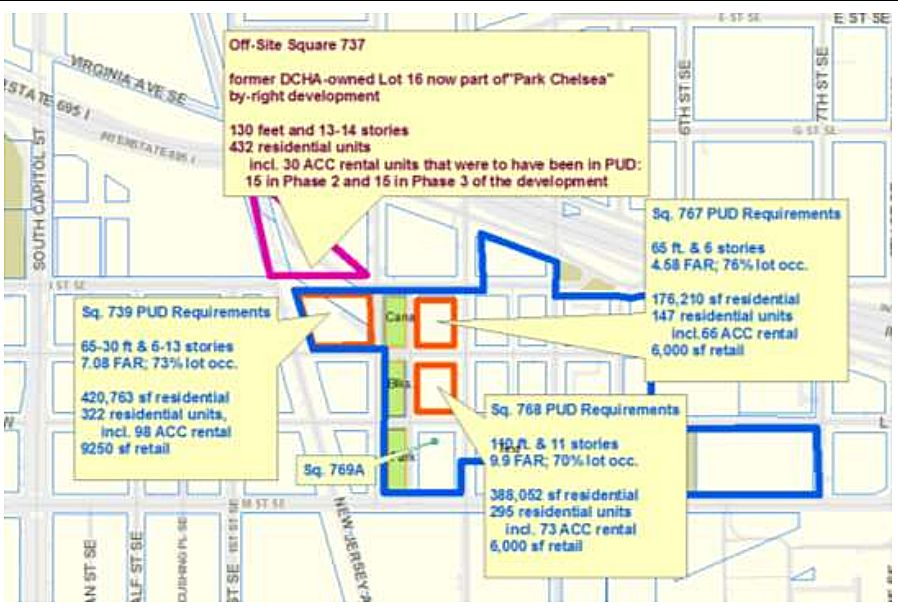 It's been just over a year since the DC Housing Authority initially filed with the Zoning Commission a request for "flexibility" in the location and percentage mix of affordable units on three remaining blocks within the Capper/Carollsburg Planned Unit Development (PUD), and tonight the hearing was finally held.
It's been just over a year since the DC Housing Authority initially filed with the Zoning Commission a request for "flexibility" in the location and percentage mix of affordable units on three remaining blocks within the Capper/Carollsburg Planned Unit Development (PUD), and tonight the hearing was finally held.The request has been altered a bit since I last wrote about it in February, but the gist remains the same.
First, DCHA is looking to move 30 affordable units outside of the Capper PUD boundaries and onto the block where WC Smith is developing the Park Chelsea, 800 New Jersey, and a third as-yet unnamed residential building.
Second, instead of being held to the originally approved unit counts on the blocks known as squares 767, 768, and 739 (as described in the fuzzy graphic above that I snagged from the Office of Planning report), the Housing Authority requests the flexibility to change the configuration of the 206 total affordable (ACC) units on each square while not ever going below 15% of the total number of units for that square.
Agency representatives testified at length about the progress at Capper, including that the community center is finally underway. But they told the commission that the current "financing atmosphere," especially for mixed-income residential projects, is increasingly constraining, and so having some flexibility built in could make it easier to work with potential development partners and financial institutions on designing projects before coming to the commission for Stage 2 approvals. (The four-year process and convoluted solution that included a "mountain of documents" to secure financing the mixed-income Lofts at Capitol Quarter was used as an example.)
 However, it's been known for a year that one of the creative scenarios that DCHA has come up with to move forward on Square 767 would be to sell half of the block to EYA (developers of the Capitol Quarter townhomes) so that a market-rate condo building can be built, and then taking those proceeds to fund a second building on the block that would be all affordable units.
However, it's been known for a year that one of the creative scenarios that DCHA has come up with to move forward on Square 767 would be to sell half of the block to EYA (developers of the Capitol Quarter townhomes) so that a market-rate condo building can be built, and then taking those proceeds to fund a second building on the block that would be all affordable units. And while this particular zoning case does not specifically cover that not-yet-finalized plan, and putting aside that any plans for that block will have to come back to the Zoning Commission for approval before moving forward, a number of Capper/Capitol Quarter residents along with incoming ANC 6D07 representative Meredith Fascett used the hearing as a forum to make clear their displeasure with the idea of segregating incomes in separate buildings, saying that it violates the spirit of the entire Hope VI mixed-income vision that the Capper redevelopment has been based on. (Fascett's written testimony is here.)
David Cortiella of DCHA did say that the agency believes many of the issues with the two buildings/two incomes plan on Square 767 "will be addressed" once a "community engagement process" about the project gets underway, specifically mentioning a "shared courtyard" for the two buildings so that a "more friendly environment takes shape."
The zoning commissioners did not seem overly troubled by the requests covered the current zoning case (though Michael Turnbull made sure to say that they "will look very carefully" at future second-stage submittals).
The Office of Planning supports the flexibility request--however, DCHA is still wanting to further modify the modifications that OP put forward in its most recent report, both because of some concerns about the wording about the units to be constructed by WC Smith but also because the Housing Authority wants to come up with a cap on the number of ACC units on each square that is different from OP's suggested 50-percent cap.
It's expected that the commission will vote on this case at its January 26 meeting; if and when this case receives its final approval, there would then be a vote on a concurrent case to grant a five-year extension to the Capper PUD (which I didn't even talk about here because no one is reading at this point anymore anyway).
One other Capper-related tidbit coming out of the hearing is that movement is continuing on the planned 171-unit rental building on the south side of L between 2nd and 3rd, with work on the financing "well underway" (helped no doubt by getting a cut of a $142 million funding pot.)
(Editor's Note: Leading off with a convoluted post about zoning after an extended holiday layoff is not optimal.)
 It was quite a mass of jersey-wearing humanity that descended large and early on Near Southeast this morning for the NHL Winter Classic. The crowds on Half Street even by 11 am were huge, and the local beverage establishments were doing big business as well.
It was quite a mass of jersey-wearing humanity that descended large and early on Near Southeast this morning for the NHL Winter Classic. The crowds on Half Street even by 11 am were huge, and the local beverage establishments were doing big business as well.So of course I wandered around with my camera to get some photos of the feel around Nats Park on this beautiful and crisp first day of 2015, and the shots confirm the size of the throngs, and that most everyone was indeed Rocking the Red.
Could a victory propel an evening of revelry in the neighborhood? We shall see!
|
Comments (2)
More posts:
winterclassic
|
 It's almost that time, with the NHL Winter Classic's puck drop now less than 48 hours away, at 1 pm on Thursday, Jan. 1 at Nationals Park. (Check out the webcam to watch as preparations inside the stadium are rushed to completion.)
It's almost that time, with the NHL Winter Classic's puck drop now less than 48 hours away, at 1 pm on Thursday, Jan. 1 at Nationals Park. (Check out the webcam to watch as preparations inside the stadium are rushed to completion.)While tickets aren't easy to come by without a sizeable wad of cash, there will be events around the neighborhood where the both lucky ticket holders and unlucky ticket unholders can congregate before, during, and after the game.
* OFFICIAL FAN FESTIVAL: As mentioned previously, the official SPECTATOR PLAZA PRESENTED BY GEICO will be set up at the Fairgrounds at Half and M streets, SE, from 9 am until 1 pm, with all manner of attractions, prizes, food, music, and purchasing opportunities.
* ROCK THE RIVERFRONT: Starting at 10 am and running until 7 pm, Canal Park will celebrate the Winter Classic with its own free "Rock the Riverfront" festival, with CBS radio station 106.7 The Fan broadcasting live from the roof of the Park Tavern before and after the game. There will be live music, beer from DC Brau, food, ice skating (natch), former Caps players (including Dave Christian), and more. And the game will be broadcast on multiple TV screens.
* OTHER VENUES: Willie's will open at 8:30 am, the Big Stick at 9 am, Bluejacket at 10 am, Justin's Cafe at 11, and Biersch at 1 pm (because of a private event earlier in the day)--the Post's Going Out Guide has more on what these places will be offering. And of course my Food Options map gives you the complete lineup of eateries and drinkeries in the area.
* CAPS MASS: St, Vincent de Paul church at South Capitol and M SE is providing a special Winter Classic Caps Mass at 11:30 am.
* BIKESHARE: (ADDED) There's going to be a corral from 11:30 am until 30 minutes after the game at the dock at 1st and N SE.
And now, the buzz-kill items:
* ROAD CLOSURES: MPD has announced road closures from 8:30 am until approximately 6:30 pm, including Potomac Avenue south of the ballpark, 1st Street south of M, N Street from South Capitol to Tingey, and Half, Van, and Cushing (?) between M and N.
* PARKING: Even though it will be New Year's Day, don't be thinking you can park free and clear on the streets in the neighborhood: DPW has announced that residential parking restrictions will be enforced. My map of close-by parking lots should be relatively accurate in terms of locations, though probably not prices. UPDATE: However, apparently meters will not be enforced.
Finally, if you are desperate for not-necessarily-hockey-related outdoor festivities but can't wait until Thursday:
* NOON YARDS EVE: On Wednesday, Dec. 31, from 10 am to 1 pm there's the free Noon Yards Eve. Billed as "a fun daytime New Year's Eve celebration for the family and children," it will feature a big countdown and balloon drop at noon, along with lots of activities for the kids and a "trackless train ride" through Yards Park.
|
Comments (0)
More posts:
Events, winterclassic
|
Trying to narrate what's gone on progress-wise in 2014 in Near Southeast/Capitol Riverfront/Navy Yard Territory/Near Capitol Ballpark River Yards would require a torrent of words that would be too over the top even for me, so I've decided to go visual.
Quite simply, here's the lineup of restaurants and retail offerings that opened east of South Capitol and south of the Southeast Freeway since January 1, 2014:
Coming in 2015, assuming all goes well? Banfield Pet Hospital at 4th and Tingey is the only retail offering announced, but in terms of food, there's The Brig beer garden at 8th and L, the Navy Yard Oyster Company and Due South at the Lumber Shed, Bonchon at 1015 Half Street, and Scarlet Oak at 909 New Jersey. Plus CBS Radio. And maybe Nicoletta? I would also imagine there will be some things we haven't heard about yet.
You can see full list and locations of all the neighborhood's eateries on my Near Southeast Food Options map.
And here is the year in big buildings and holes in the ground.
|
Comments (14)
More posts:
Restaurants/Nightlife, Retail
|
I'm trying a visual approach to rounding up the goings-on in 2014 (see my 2014 Year in Review: Restaurants and Retail post as well), but I'm not sure quite how to replicate it when it comes to the mammoth rundown of everything that has happened from a development standpoint this year in Near Southeast/Capitol Riverfront/Navy Yard Territory/Near Capitol Ballpark River Yards.
But I'm giving it a shot, and at least you can quickly see the current state of all of them. Click to go to the project pages.
Completed/All-But Completed
Vertical (or About to Be)
Just Getting Underway
And we should also use this space to bid a final farewell to Spooky Building 213, which came down (sloooooowly) to make way for Forest City's "Parcel A" plans:
What big buildings are looking to be starting in 2015? More residential at New Jersey and I, a Homewood Suites hotel at Half and M, hotel/residential/retail on 1st Street (and maybe its office component, too). Late in the year, there could perhaps be the start of the first condo project at the Yards and a movie theater. And who knows what else.....
|
Comments (2)
More posts:
Development News
|
3255 Posts:
Go to Page: 1 | ... 6 | 7 | 8 | 9 | 10 | 11 | 12 | 13 | 14 ... 326
Search JDLand Blog Posts by Date or Category
Go to Page: 1 | ... 6 | 7 | 8 | 9 | 10 | 11 | 12 | 13 | 14 ... 326
Search JDLand Blog Posts by Date or Category





























