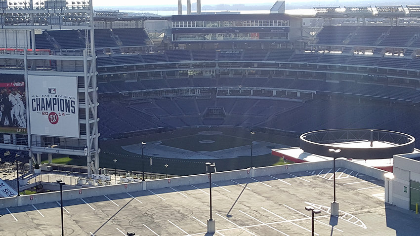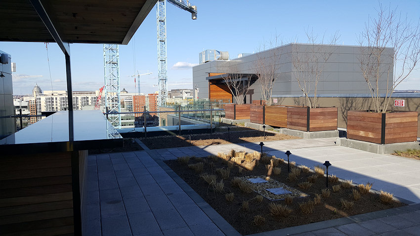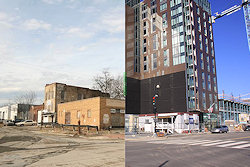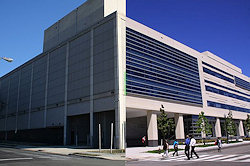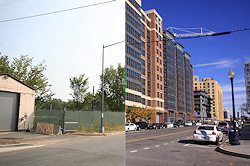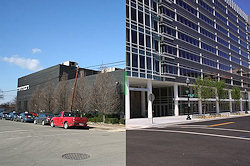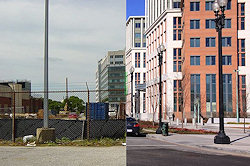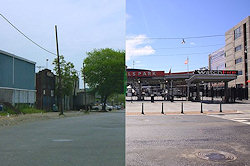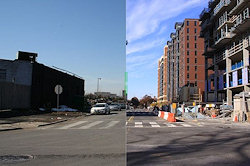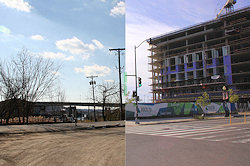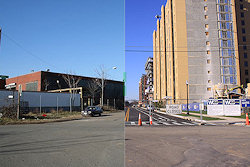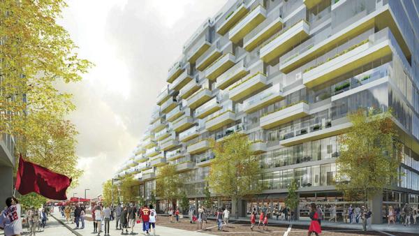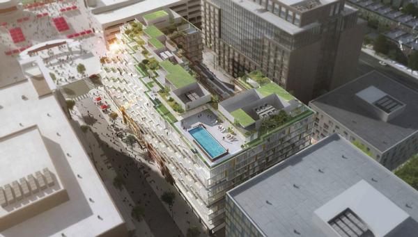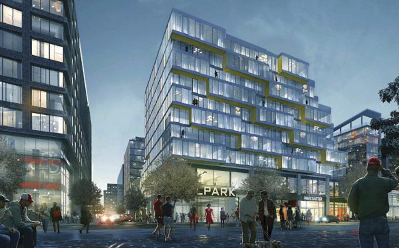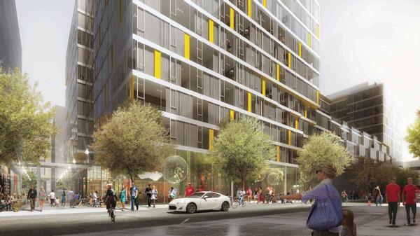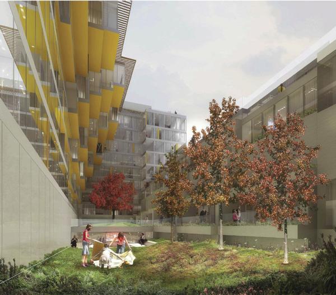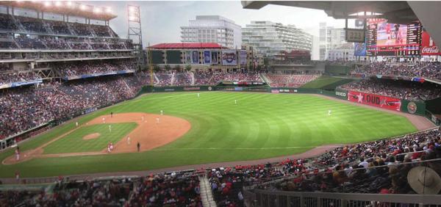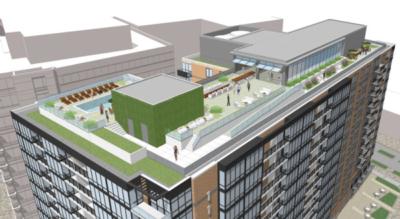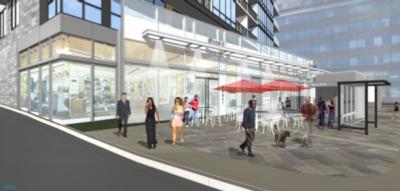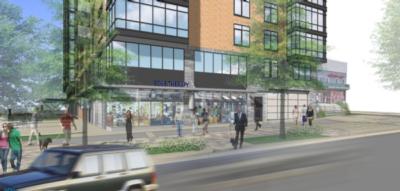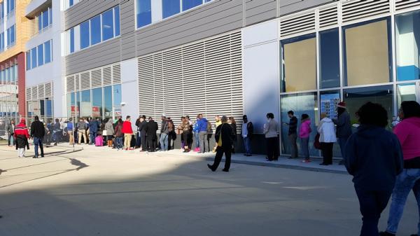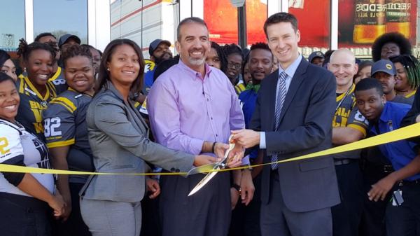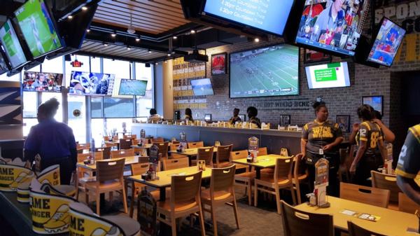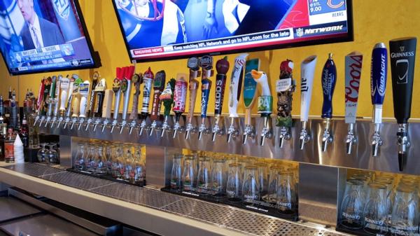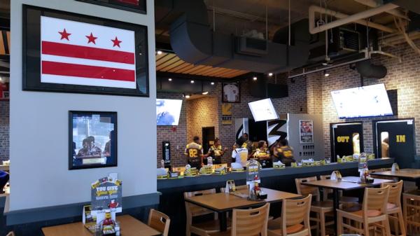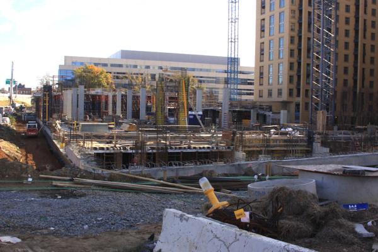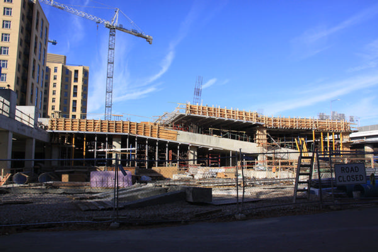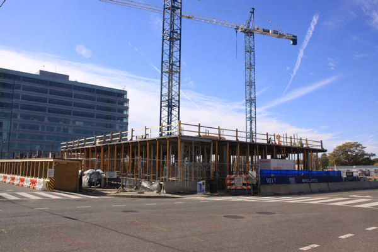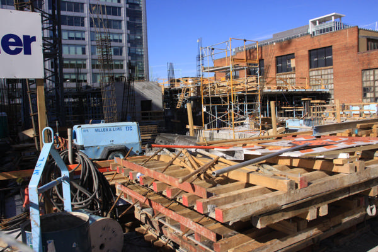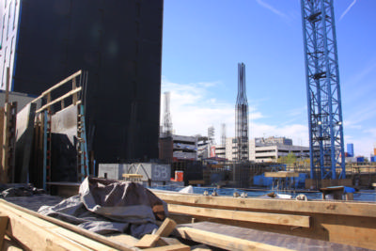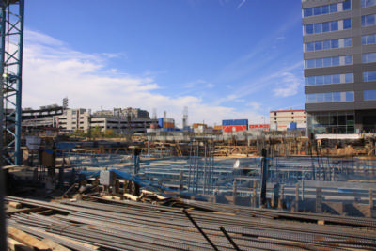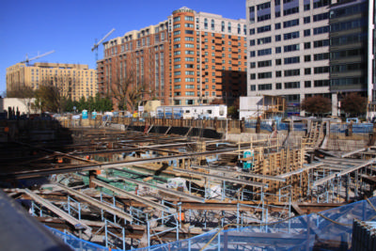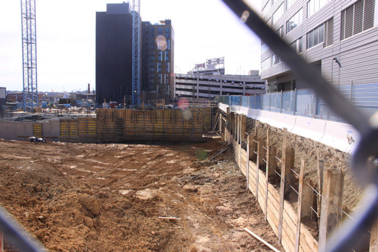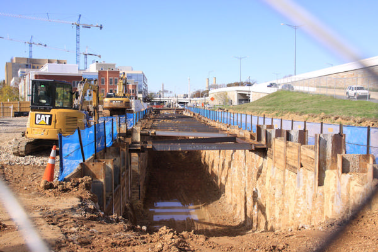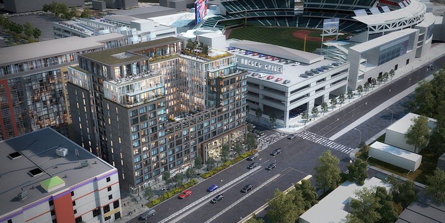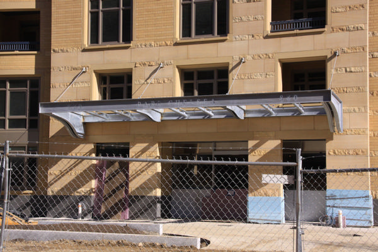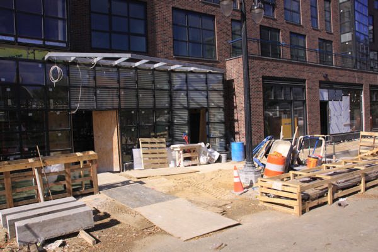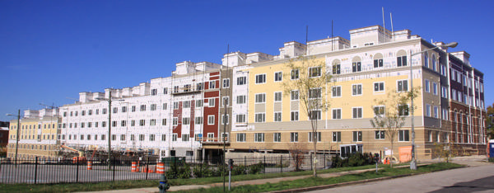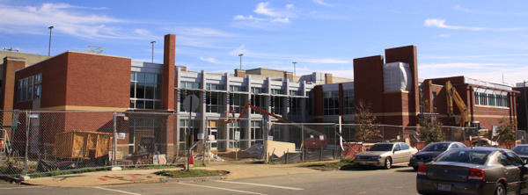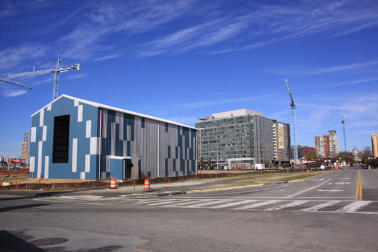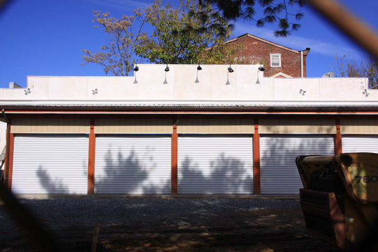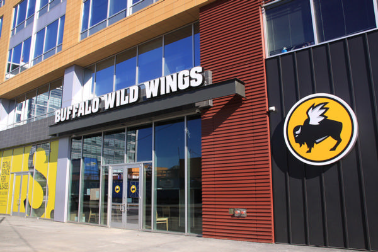|
| ||||||||||||||||||||
Please note that JDLand is no longer being updated.
peek >>
Near Southeast DC Past News Items
- Full Neighborhood Development MapThere's a lot more than just the projects listed here. See the complete map of completed, underway, and proposed projects all across the neighborhood.
- What's New This YearA quick look at what's arrived or been announced since the end of the 2018 baseball season.
- Food Options, Now and Coming SoonThere's now plenty of food options in the neighborhood. Click to see what's here, and what's coming.
- Anacostia RiverwalkA bridge between Teague and Yards Parks is part of the planned 20-mile Anacostia Riverwalk multi-use trail along the east and west banks of the Anacostia River.
- Virginia Ave. Tunnel ExpansionConstruction underway in 2015 to expand the 106-year-old tunnel to allow for a second track and double-height cars. Expected completion 2018.
- Rail and Bus Times
Get real time data for the Navy Yard subway, Circulator, Bikeshare, and bus lines, plus additional transit information. - Rail and Bus Times
Get real time data for the Navy Yard subway, Circulator, Bikeshare, and bus lines, plus additional transit information. - Canal ParkThree-block park on the site of the old Washington Canal. Construction begun in spring 2011, opened Nov. 16, 2012.
- Nationals Park21-acre site, 41,000-seat ballpark, construction begun May 2006, Opening Day March 30, 2008.
- Washington Navy YardHeadquarters of the Naval District Washington, established in 1799.
- Yards Park5.5-acre park on the banks of the Anacostia. First phase completed September 2010.
- Van Ness Elementary SchoolDC Public School, closed in 2006, but reopening in stages beginning in 2015.
- Agora/Whole Foods336-unit apartment building at 800 New Jersey Ave., SE. Construction begun June 2014, move-ins underway early 2018. Whole Foods expected to open in late 2018.
- New Douglass BridgeConstruction underway in early 2018 on the replacement for the current South Capitol Street Bridge. Completion expected in 2021.
- 1221 Van290-unit residential building with 26,000 sf retail. Underway late 2015, completed early 2018.

- NAB HQ/AvidianNew headquarters for National Association of Broadcasters, along with a 163-unit condo building. Construction underway early 2017.

- Yards/Parcel O Residential ProjectsThe Bower, a 138-unit condo building by PN Hoffman, and The Guild, a 190-unit rental building by Forest City on the southeast corner of 4th and Tingey. Underway fall 2016, delivery 2018.

- New DC Water HQA wrap-around six-story addition to the existing O Street Pumping Station. Construction underway in 2016, with completion in 2018.

- The Harlow/Square 769N AptsMixed-income rental building with 176 units, including 36 public housing units. Underway early 2017, delivery 2019.

- West Half Residential420-unit project with 65,000 sf retail. Construction underway spring 2017.
- Novel South Capitol/2 I St.530ish-unit apartment building in two phases, on old McDonald's site. Construction underway early 2017, completed summer 2019.
- 1250 Half/Envy310 rental units at 1250, 123 condos at Envy, 60,000 square feet of retail. Underway spring 2017.
- Parc Riverside Phase II314ish-unit residential building at 1010 Half St., SE, by Toll Bros. Construction underway summer 2017.
- 99 M StreetA 224,000-square-foot office building by Skanska for the corner of 1st and M. Underway fall 2015, substantially complete summer 2018. Circa and an unnamed sibling restaurant announced tenants.
- The Garrett375-unit rental building at 2nd and I with 13,000 sq ft retail. Construction underway late fall 2017.
- Yards/The Estate Apts. and Thompson Hotel270-unit rental building and 227-room Thompson Hotel, with 20,000 sq ft retail total. Construction underway fall 2017.
- Meridian on First275-unit residential building, by Paradigm. Construction underway early 2018.
- The Maren/71 Potomac264-unit residential building with 12,500 sq ft retail, underway spring 2018. Phase 2 of RiverFront on the Anacostia development.
- DC Crossing/Square 696Block bought in 2016 by Tishman Speyer, with plans for 800 apartment units and 44,000 square feet of retail in two phases. Digging underway April 2018.
- One Hill South Phase 2300ish-unit unnamed sibling building at South Capitol and I. Work underway summer 2018.
- New DDOT HQ/250 MNew headquarters for the District Department of Transportation. Underway early 2019.
- 37 L Street Condos11-story, 74-unit condo building west of Half St. Underway early 2019.
- CSX East Residential/Hotel225ish-unit AC Marriott and two residential buildings planned. Digging underway late summer 2019.
- 1000 South Capitol Residential224-unit apartment building by Lerner. Underway fall 2019.
- Capper Seniors 2.0Reconstruction of the 160-unit building for low-income seniors that was destroyed by fire in 2018.
- Chemonics HQNew 285,000-sq-ft office building with 14,000 sq ft of retail. Expected delivery 2021.
3439 Blog Posts Since 2003
Go to Page: 1 | 2 | 3 | 4 | 5 | 6 | 7 | 8 | 9 | 10 ... 344
Search JDLand Blog Posts by Date or Category
Go to Page: 1 | 2 | 3 | 4 | 5 | 6 | 7 | 8 | 9 | 10 ... 344
Search JDLand Blog Posts by Date or Category
 Reports have come to me from a very trusted source (aka Mr. JDLand) that Las Placitas is now open at its new home on the southeast corner of 8th and L, SE.
Reports have come to me from a very trusted source (aka Mr. JDLand) that Las Placitas is now open at its new home on the southeast corner of 8th and L, SE.The Barracks Row mainstay restaurant left its longtime home further north on 8th Street a few months ago, opting to relocate in the former Chicken Tortilla space at 1100 8th St., SE.
It's open for lunch from 11 am to 2 pm, then opens again for dinner at 5 pm. (At least, that's what they told me on the phone, though the maybe it's just open straight through from 11 am to 10 pm, as the sign says.)
(The photo also shows that what appears to be its original blue-and-white sign made the trip down 8th Street as well.)
This makes two restaurants that have opened in this spot recently, with the Ziaafat Grill having arrived next door back in September.
|
Comments (3)
More posts:
Restaurants/Nightlife, lasplacitas
|
 The neighborhood's second hotel has now officially arrived, with the Hampton Inn and Suites at 1265 1st Street SE having opened to guests on Thursday, Dec. 17.
The neighborhood's second hotel has now officially arrived, with the Hampton Inn and Suites at 1265 1st Street SE having opened to guests on Thursday, Dec. 17. I wandered in off the streets without the official JDLand camera, but my S6 stood in pretty well as I took some quick photos of the public areas, and of the views off the roof deck, even though that space doesn't appear 100 percent ready yet. (The door was unlocked, honest!)
The official web site for the location probably tells you more than I can about amenities, etc. It looks like the rates are pretty low for dates over the coming days (starting at $99 if you arrived on Monday the 21st), but I'm guessing that won't be the case for long. And there are rooms that are specifically labeled "Ballpark view."
I tossed together a photo gallery that isn't exactly a barn-burner, but here are a few highlights. Apologies that the shots of the ballpark from the roof are ghastly, but I pretty much couldn't have picked a worse time of day in December to try to take photos to the south-southwest. I think you can get the idea.
As for the space at street level between the wings of the hotel, directly on the corner, that land is not part of the Hampton footprint--it's part of the Grosvenor F1rst/Residence Inn project immediately to the north, and will eventually be home to a two-story retail building, which you can see in this F1rst rendering that helpfully doesn't include the Hampton Inn.
|
Comments (15)
|
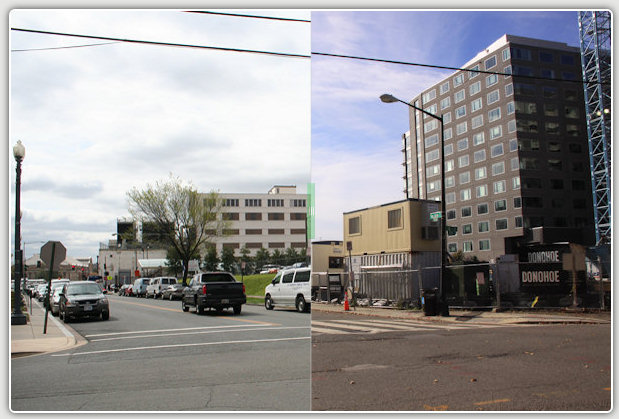 Hey, kids, d'ya like the "slider"-type displays that take two photos of the same location and allow you to scroll across the two photos to compare the differences?
Hey, kids, d'ya like the "slider"-type displays that take two photos of the same location and allow you to scroll across the two photos to compare the differences?Do you like them even more if they are made with images that are actually in focus and not washed out, and aren't taken by robots with fish-eye lenses, as some offerings out there are?
Then you are in luck, because the crack JDLand staff of developers has finally come up with a more automated way to display sliders of various locations around the neighborhood.
It also means there's another way to see and inspect my oldest photos in a larger format, which is a nice addition.
I hope to next come up with a way to add them into the random before-and-after display on the JDLand home page, but for now, I'm at least glad that the light bulb went on for how to make using them a much less onerous process. (Actually *creating* them is not quite as easy, though--but I'm going to keep slowly plugging away at making them for all of my favorite angles.)
Right here is where you'd think I'd include one or two of them--alas, they won't work in a blog post. But here's thumbnails of just some of the locations that have been slider'ed, so click a thumbnail and slide away, and note that below the sliders are the full lineup of photos I've taken for that location, proving that the sliders aren't faked (these days, you never know what people will be suspicious of!). More to come.
Then browse the whole list, which is also filterable by street.
UPDATE: I'm continuing to add them, so I've made the list of sliders sortable by date, most recent additions/updates first.
|
Comments (12)
More posts:
JDLand stuff
|
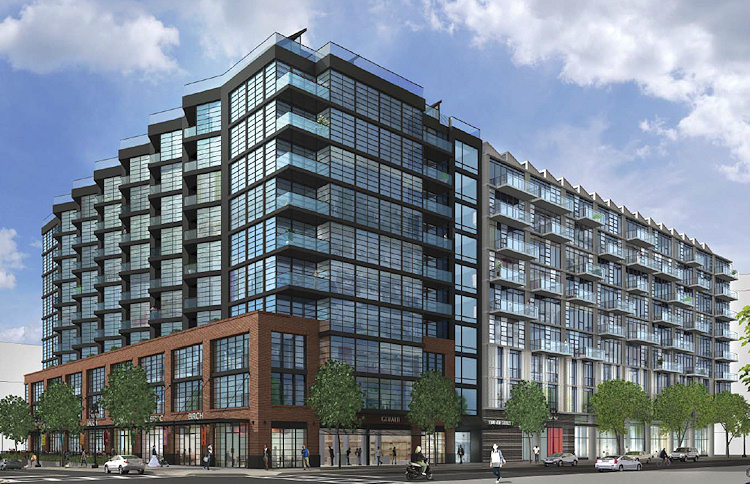 Last week developer PN Hoffman announced the completion of a $20 million financing deal that will allow its 138-unit condo project at 4th and Tingey in the Yards to break ground in the first quarter of 2016.
Last week developer PN Hoffman announced the completion of a $20 million financing deal that will allow its 138-unit condo project at 4th and Tingey in the Yards to break ground in the first quarter of 2016.The building, seen on the left side of this rendering, will have about 12,000 square feet of ground-floor retail as well as below-grade parking, and is expected to be finished in 2018. It was designed by Handel Architects and WDG, and it's not hard to see brick-and-glass echoes of Arris, its cousin across 4th Street.
The financing was provided by Grosvenor Americas' Structured Development Financing program, for those of you keeping score at home.
According to the sign erected a few weeks back, sales are supposed to start this spring.
And at the same time Hoffman's condo project is being built, Forest City will be building its own rental building immediately to the south, with 190 units in two towers (as seen on the right side of the rendering and in other renderings on the project page).
This is the site where the trapeze school has been camped for the past few years, and it's why they are moving to their new digs at New Jersey and Tingey Any Minute Now.
Hoffman's building (technically known at this point at as Parcel O-1) will be the first condo project in the Yards, and will also be the first condo project to get underway in the neighborhood since Velocity started its construction in 2007--and looks to be on the vanguard of a mini-wave of condo offerings, as both developments at Half and N just north of Nats Park are slated to have condos, along with perhaps a future project at Half and L and one on Square 767 on the old Capper footprint.
|
Comments (25)
|
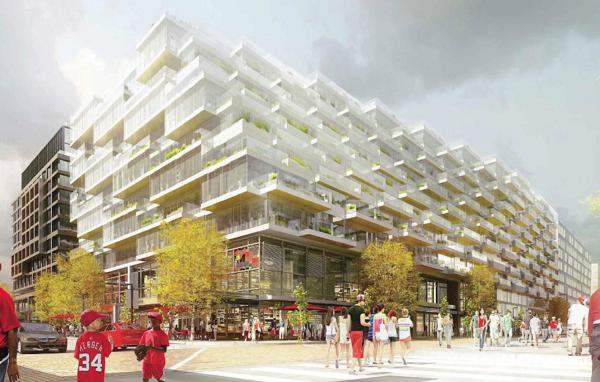 Another piece of the puzzle that has been Half Street directly north of Nats Park is falling into place, as JBG filed plans last week with the Zoning Commission for a 424ish-unit combination condo/rental project at Half and N Streets, SE, with more than 65,000 square feet of retail on two floors, in a design that most assuredly can't be described as a typical Washington, DC "box."
Another piece of the puzzle that has been Half Street directly north of Nats Park is falling into place, as JBG filed plans last week with the Zoning Commission for a 424ish-unit combination condo/rental project at Half and N Streets, SE, with more than 65,000 square feet of retail on two floors, in a design that most assuredly can't be described as a typical Washington, DC "box."The Capitol Gateway Zoning Overlay requires buildings just north of the ballpark to "minimize unarticulated walls," and there is no doubt that this design, by ODA Architecture of New York, passes that test, with "extensive modulation" through the use of "balconies [and] extensive landscaping incorporated into the elevations." (This mondo-articulated approach to building design seems to be an ODA hallmark, as you can see from the company's portfolio.)
The condo portion, on the south side of the building at Half and N facing the ballpark, would have approximately 224 1- and 2-bedroom units, while the rental portion on the north end would have 200 units, mostly studio and 1-bedroom units but also with about 10 3-bedroom units. (And the units will have irrigation systems for the balconies, to keep that greenery nice and lush, though I'd still suggest branded watering cans placed strategically as well.)
The rendering above is the view at Half and N, like you were standing at the Nats Park ticket booths looking to the northwest, on the site currently home to the southern portion of the Fairgrounds. Here's a few more drawings, looking down Half Street toward the ballpark (maybe from just a little south of Buffalo Wild Wings) and looking down from On High.
The residential entrances would be on Van Street, facing JBG's just-underway residential building at 1244 South Capitol, which also has two stories of retail, as you can see in the rendering at below left, looking north on Van from N. In the below-right rendering, you can see at left the "Via," a wide pedestrians-only alley that will run along the north end of this project and the south end of Brandywine's planned 25 M Street office building.
For zoning geeks, this filing is actually a modification, revising the design that Akridge received approvals for back in 2009, which planned one office building and one residential building for this portion of the west side of Half Street. A graphic included in the new filing gives a handy siteplan comparison of the modifications, and made me laugh as I realized the line drawing of the new design looks like it could have been drawn on an Etch-a-Sketch. These massing drawings are also worth a look, to give an idea of exactly how the building undulates along Half, as well as how the condo (green) and rental (orange) units are situated.
The only thing that will probably dismay observers is that it's likely the project won't get underway until after the 2016 baseball season ends, making it likely that it won't be completed by the time the Major League Baseball All-Star Game arrives at Nats Park in July of 2018, though the exterior should at least be finished by then.
And because JBG gets a gold star for the thoroughness of its filing, I'll just toss in a few more of the renderings they included, showing the building's interior courtyard (open to Van Street and the west) and the anticipated view from inside the ballpark, with the view of this new building flanked by 1244 South Capitol and the Jair Lynch condo/rental/retail project coming to the Half Street Hole site.
I've added a few of these renderings to the project page, which of course also has a big pile of Before photos and some history of the lot--part of the corner of Half and N has a history that's a bit spicier than we normally discuss around here.
Next, we'll wait to see how the zoning commissioners feel about such an outside-the-box design.
|
Comments (11)
More posts:
Development News, West Half St.
|
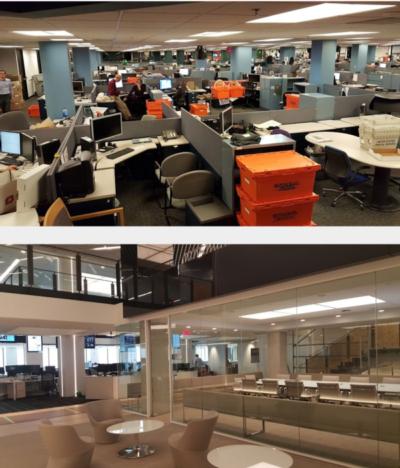 I know it's been pretty silent around here, and will probably be that way for a few more days. I'm just continuing to be knee-deep in the Post's move from its 15th Street location to the spiffy new digs at One Franklin Square.
I know it's been pretty silent around here, and will probably be that way for a few more days. I'm just continuing to be knee-deep in the Post's move from its 15th Street location to the spiffy new digs at One Franklin Square. If you spent any time on social media on Wednesday, you were probably hard pressed to avoid the avalanche of photos and videos and updates from the newsroom's "decommissioning" celebration (some of which I took/shared), but it really was a nicely done send-off that deserved the saturation coverage. (Be sure to watch the video here looking back at the old building and at how newspapers used to be produced, including lots of Watergate-related memories.)
Even as a relative newbie at the Post compared to some people (I've only been there 18 years, while the reigning longtime employee, Marty Weil, arrived in November 1965), there's certainly wistfulness about all of the memories, but there's no getting around the fact that that space had long outlived its ability to keep up with the times. And so we will now be in a state-of-the-art space, befitting the parallel change from being a newspaper to being a news/media company.
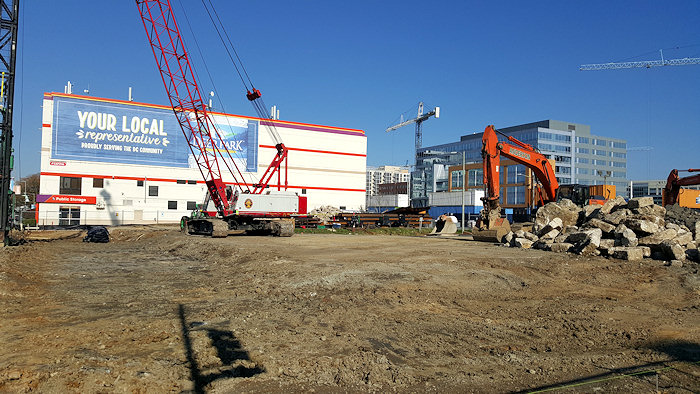 In the meantime, at least there doesn't appear to have been much news in the neighborhood, though I did at least take one photo lately, of the clearing progress at 1244 South Capitol. So I'm not completely useless.
In the meantime, at least there doesn't appear to have been much news in the neighborhood, though I did at least take one photo lately, of the clearing progress at 1244 South Capitol. So I'm not completely useless.Continue talking amongst yourselves, and hopefully normal output will return here before too much longer. (Except then there's that new Star Wars movie coming out, and then Christmas, and and and...)
|
Comments (22)
More posts:
JDLand stuff
|
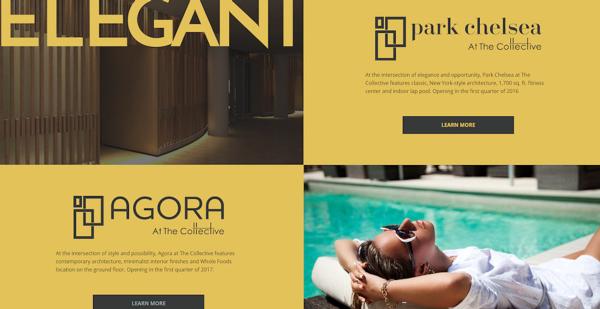 In a sneaky holiday-weekend move noticed by at least one eagle-eyed JDLand reader, WC Smith has posted floor plans and general price ranges for the 436 units soon to be available at the Park Chelsea, at 880 New Jersey Ave., SE. Studios start at $1,700, one-bedroom units at $1,900, and two-bedroom units at $2,900, and one three-bedroom penthouse unit at over $4,800/month for 1,786 square feet of space.
In a sneaky holiday-weekend move noticed by at least one eagle-eyed JDLand reader, WC Smith has posted floor plans and general price ranges for the 436 units soon to be available at the Park Chelsea, at 880 New Jersey Ave., SE. Studios start at $1,700, one-bedroom units at $1,900, and two-bedroom units at $2,900, and one three-bedroom penthouse unit at over $4,800/month for 1,786 square feet of space.But those little tidbits aren't really the main headline: it's that this information is now found on TheCollectiveDC.com, a combined web site for the Park Chelsea, Agora (i.e., the building currently under construction that will have a Whole Foods on the ground floor), and the Garrett, the planned but until now unnamed third building that will round out the development of the block bounded by New Jersey Avenue and 2nd, H, and I Streets, SE.
It's a vast web site that I won't try to summarize here, except to tell you that there are long lists of amenities, as well as hints of a golf simulator, an indoor basketball court, a tennis court, "indoor green space," and the lap pool we already knew about.
The site says that the Park Chelsea--"at the intersection of elegance and opportunity," will offer "classic, New York-style architecture" when it opens in the first quarter of 2016. Agora, just up the street at the "intersection of style and possibility," will have "contemporary architecture" and "minimalist interior finishes" when it arrives in early 2017 (with the Whole Foods probably needing a few months longer for its build-out). The Garrett, just around the corner at the "intersection of activity and accessibility," will feature "industrial-chic design" when it opens, perhaps as early as 2019.
It's getting so you can't keep all of these projects straight without a scorecard. Let me help you with that.
|
Comments (23)
|
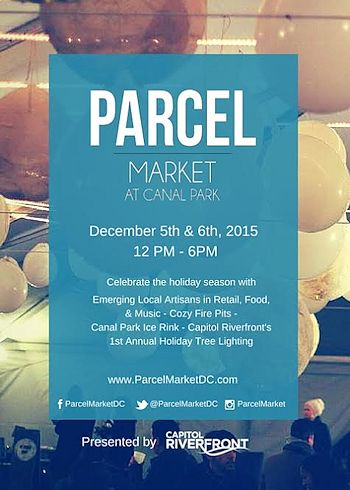 This weekend Canal Park will be hosting the second annual Parcel Market, from 12 to 6 pm on both Saturday and Sunday, with its "interactive art installations, a cozy food pavilion warmed by fire pits, live & local music performances, and a chic festival tent showcasing a thoughtfully curated list of local designers, artists, chefs, and food artisans." *
This weekend Canal Park will be hosting the second annual Parcel Market, from 12 to 6 pm on both Saturday and Sunday, with its "interactive art installations, a cozy food pavilion warmed by fire pits, live & local music performances, and a chic festival tent showcasing a thoughtfully curated list of local designers, artists, chefs, and food artisans." *Plus, the neighborhood is getting a Christmas tree for the first time, in the park's southern block between L and M, and the Capitol Riverfront BID is inviting all residents to help decorate the tree on Saturday morning, from 9 to 11 am. Bring an ornament for the tree and canned food to donate to the Capital Area Food Bank, and get a taste of coffee or hot chocolate from Philz, the new coffee shop that will be coming to Tingey Street in a few months.
The tree will then be illuminated at 6 pm on Saturday, Dec. 5, with Dupont Brass providing the seasonally appropriate music.
The market will feature all manner of items, including clothes, jewelry, accessories, pet toys and apparel, artwork, printmaking, and "home enhancements." Food will also be available for Dirty South Deli, Ben's Chili Bowl, Bluejacket Brewery, Ice Cream Jubilee, Agua 301, District Doughnut, and more.
If you want your visit to be a bit more hands-on, there will be workshops to make greeting cards, wreaths, and more. And of course the ice rink will be open.
(*Sorry to just quote a big chunk of text--today's my last day in the old building at the Post and I arrive with the first wave in the new building on Friday, so life continues to be just a wee bit hectic.)
|
Comments (6)
More posts:
Canal Park, Events
|
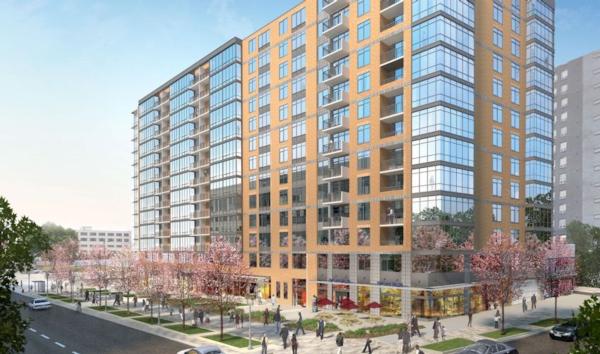 You may have noticed that I only rarely have referred to Donohoe's under-construction apartment building at 1111 New Jersey by its announced name, "Gallery at Capitol Riverfront," because, well, if you can't say something nice....
You may have noticed that I only rarely have referred to Donohoe's under-construction apartment building at 1111 New Jersey by its announced name, "Gallery at Capitol Riverfront," because, well, if you can't say something nice....And my hesitancy appears to have been rewarded, because as a reader noticed, the 1111 development is now "Insignia on M," and its marketing (and presumably management) is now being handled by Bozzuto.
The building, currently under construction right next to (but not truly on top of) the east entrance to the Navy Yard-Ballpark Metro station on the northwest corner of New Jersey and M Streets, SE, will have 324 units (a mix of studios and 1- and 2-BR units), and 11,000 square feet of ground-floor retail, along with the increasingly standard amenities found in new "luxury" buildings.
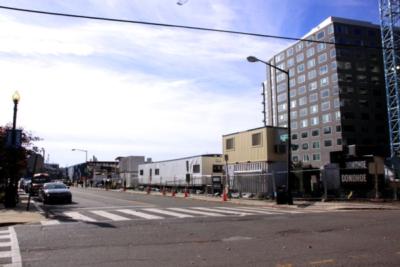 The building's progress up to now has not been lightning quick, with vertical construction only beginning to reach ground level nearly 15 months after site-clearing began. (Digging a big hole immediately next to a Metro station and tunnel is not undertaken lightly.)
The building's progress up to now has not been lightning quick, with vertical construction only beginning to reach ground level nearly 15 months after site-clearing began. (Digging a big hole immediately next to a Metro station and tunnel is not undertaken lightly.)At least with this change there's finally some new renderings available of the design by WDG Architecture. The one at the top of this post shows the view looking south along New Jersey Avenue from L Street, the same view as seen in this photo from a few days ago, standing near the small patio space at the Courtyard Marriott (though without that big white building in the distance).
Here's a few additional renderings that I purloined from the official web site, showing the roof view (left), and the ground-floor retail facing M Street (middle) and L Street (right, with the lovely pink of Ann's Beauty and Wigs clearly shown at right). You can see more renderings at the official web site and at Donohoe's site. And there's my project page, for more history and photos.
And this is not really the most major change this project has seen, because originally 1111 New Jersey was going to be a 250,000-square-foot office building, before the decision was made in 2013 to go residential.
This is the second renaming I've posted about this week, after the Lofts at Capitol Quarter appeared to get re-dubbed as The Bixby, though I think the Housing Authority maybe ain't all hep to that notion.
But that's not all! There's another residential project that has an official name previously unmentioned here, and it is...
|
Comments (6)
More posts:
1111 New Jersey/Insignia on M, Development News
|
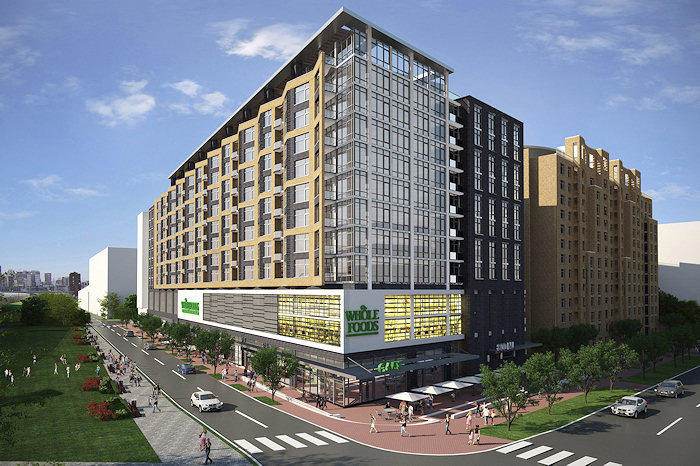 So, we've got the Lofts at Capitol Quarter becoming the Bixby (perhaps), and 1111 New Jersey ditching "Gallery at Capitol Riverfront" for "Insignia on M." Time to fill out the lineup by finally getting around to mentioning that the 336-unit residential building currently under construction at 800 New Jersey is going to be named:
So, we've got the Lofts at Capitol Quarter becoming the Bixby (perhaps), and 1111 New Jersey ditching "Gallery at Capitol Riverfront" for "Insignia on M." Time to fill out the lineup by finally getting around to mentioning that the 336-unit residential building currently under construction at 800 New Jersey is going to be named:Agora.
This is the project better known as "The Whole Foods Building," on the north end of New Jersey Avenue just south of the Southeast Freeway and immediately to the north of the Park Chelsea. It's the second of three planned apartment buildings by WC Smith on the block bounded by New Jersey, 2nd, H (to come), and I (to come).
Construction started in June of 2014, and is now just coming out of the ground, while residents for many blocks in all directions tap their toes waiting only somewhat patiently for the 36,000-square-foot Whole Foods Market that is signed for the first floor.
I cannot in any way lay claim to being the fast out of the gate in mentioning this Agora news, since it was in a BID newsletter back in July. I meant to mention it sooner, but I also thought that at some point WC Smith would unveil it. Also, it was July. It was hot. I was tired.
As for what "Agora" means, Wikipedia says in its entry on the ancient Greek marketplace of that name that "the literal meaning of the word is 'gathering place' or 'assembly.' The agora was the center of athletic, artistic, spiritual, and political life of the city." (There's a few other Agora entries as well, including a very early "email" browser.)
I doubt this is the end of the naming dance, either, since you have to figure there will be "real" names for 909 Half and 82 I/801 New Jersey and 1244 South Capitol.
I have, however, updated my maps and project pages with all these new names.
(I should also note that this Agora shouldn't be confused with this Agora.)
|
Comments (11)
More posts:
Agora/Whole Foods, Development News
|
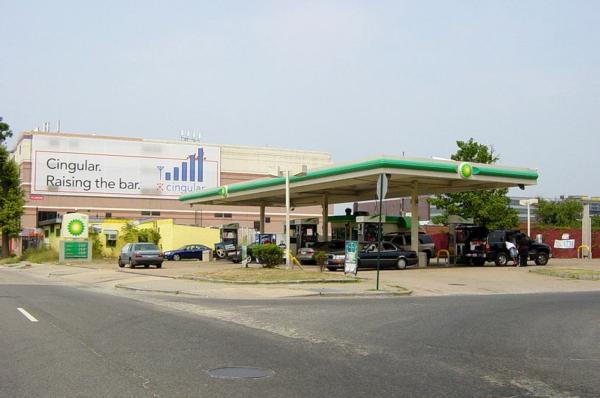 A mere eight years after shutting down, the BP Amoco station on the northeast corner of South Capitol and N Streets is 100 percent no more, with visual confirmation coming via Twitter of the tearing down of the canopy that had remained standing since 2007.
A mere eight years after shutting down, the BP Amoco station on the northeast corner of South Capitol and N Streets is 100 percent no more, with visual confirmation coming via Twitter of the tearing down of the canopy that had remained standing since 2007.This can be considered the opening salvo in the construction of JBG's 290-unit apartment building at 1244 South Capitol Street, which I mentioned last week would be getting underway Any Minute Now.
For much of its post-gas station existence, this site immediately north of Nats Park was used as a parking lot during Nats games, but during the summer of 2015 it was home to Hill Country's game-day barbecue pop-up, "The Home Stand."
As for the canopy, it's enough of a demolition to memorialize it as entry number 173 in my Demolished Buildings Gallery. (If you haven't wandered through the gallery, it's quite a stroll down memory lane.) The photo above shows the gas station still operating, in August 2005.
The apartment project is expected to be finished in late 2017 or early 2018. And soon I'll have (yet) another hole to look into.
|
Comments (6)
More posts:
1221 Van, Development News
|
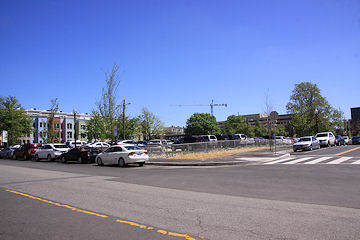 At a community meeting Tuesday night to discuss the DC Housing Authority's development plans for the block between 2nd, 3rd, I, and K known as Square 767, DCHA executive director Adrianne Todman confirmed that the agency is continuing to work on a two-building plan for the site: a 120-unit market-rate condo building that would be developed by EYA and partners, and a separate rental building that would be a mix of public housing and "affordable" units.
At a community meeting Tuesday night to discuss the DC Housing Authority's development plans for the block between 2nd, 3rd, I, and K known as Square 767, DCHA executive director Adrianne Todman confirmed that the agency is continuing to work on a two-building plan for the site: a 120-unit market-rate condo building that would be developed by EYA and partners, and a separate rental building that would be a mix of public housing and "affordable" units.While the designs of the buildings and specific numbers as to the exact number of units and the income-requirement structure aren't yet available (and probably won't be until the Housing Authority submits its second-stage PUD filing to the Zoning Commission), a presentation slide referred to "48-67 affordable rental units." It was also said that the design of the buildings will be the same, with the same architect and materials for both buildings, and that the rental building will have ground-floor retail facing Canal Park.
And, because I'm a sucker for the deep official detail of zoning filings, I'm going to wait until that second-stage PUD hits the streets instead of delving into too much more into the details given at the meeting, especially given that it sounds like there is still some level of fluidity in the plans (Todman quickly mentioned at one point that she asked her team to "look at adding some market-rate [units] as well") and given that their zoning encyclopedia David Cortiella was not in attendance. But at the very least it seems to be a concrete decision to "integrate different incomes" in the rental building.
Todman did emphasize the Housing Authority is still in pursuit of its "prime directive" to rebuild the 707 units of public housing that were in Capper/Carrollsburg before it was demolished (398 available so far, 309 to go), and also getting as many of the original Capper families back to Near Southeast if they wish to return. And many of the questions from audience members centered around the issue of returning families, the use of vouchers in the new buildings, and the current lack of affordable ownership opportunities.
One other interesting theme that Todman mentioned a couple of times is how in comparison to other DCHA properties, the Capitol Quarter townhomes are "mixed income on steroids," with levels of diversity in both income and race that the Housing Authority just did not expect when planning Capper's redevelopment more than a decade ago."We have to work harder to make it a more seamless community," she said.
In other Capper-related tidbits passed along at the meeting: the opening date for the Community Center is now anticipated to be April 2016, and the financing deal for the 181-unit mixed-income apartment building planned for the south side of L Street SE between 2nd and 3rd (Square 769N) is expected to be completed in the spring as well.
It looks to be early 2016 before the Square 767 second-stage PUD will be filed, so until then, further specifics for this block may remain hard to come by. But I shall remain vigilant.
|
Comments (10)
|
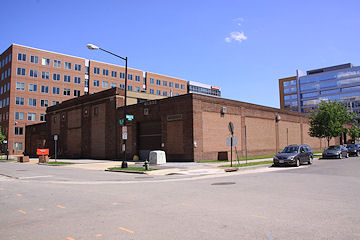 While it needs to be stressed that there is currently no evidence of this being a done deal, it should be passed along that city officials have apparently been considering renovating the old GSA warehouse at Half and L Streets, SE, into a shelter for homeless families.
While it needs to be stressed that there is currently no evidence of this being a done deal, it should be passed along that city officials have apparently been considering renovating the old GSA warehouse at Half and L Streets, SE, into a shelter for homeless families.This is the building that was the subject of a drive back in 2013 by residents who hoped that it could be transferred to city control and eventually become a "market and community space" called the Half Street Market. And it was a little over a year ago that the news came out that the federal government was indeed looking at swapping the building for construction services to be provided by DC at the St. Elizabeth's/Department of Homeland Security site.
My understanding is that Ward 6 council member Charles Allen, while acknowledging the need for such a shelter, is not in favor of using this particular building in its current one-story warehouse form for such a project, citing the loss of potential development above ground level on the site as well as retail in a space so close to both the Navy Yard Metro station and Nationals Park just down Half Street.
(And, it must be said, the optics of having the words "warehouse" and "homeless shelter" so closely tied together are a bit cringeworthy.)
The building is also getting a new neighbor on its southern end, as a Homewood Suites hotel is currently under construction at 50 M.
I sent a request on Monday to the mayor's press office for additional information, but haven't as yet heard back. If I do (because you know how top-level offices love responding to requests from low-profile bloggers), I'll update this post.
|
Comments (33)
|
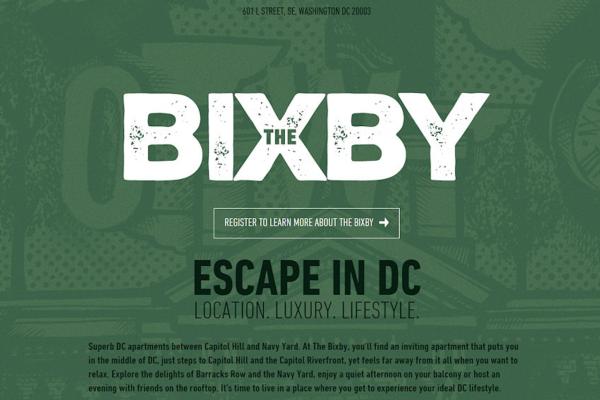 I am probably stepping on the toes of a big controlled PR unveiling, but my interest was piqued when I was followed on Twitter today by @TheBixbyDC.
I am probably stepping on the toes of a big controlled PR unveiling, but my interest was piqued when I was followed on Twitter today by @TheBixbyDC. A little bit of Googling brought me first to the address of 601 L St., SE, and then to this web site, all of which points to an official rebranding of what we've come to know as the Lofts at Capitol Quarter, the 195-unit mixed-income apartment building now under construction at 7th and L Streets, SE.
The content of the site at the moment is minimal, but you can see that they are (rightly) highlighting the building's location "between Capitol Hill and Navy Yard":
"At The Bixby, you'll find an inviting apartment that puts you in the middle of DC, just steps to Capitol Hill and the Capitol Riverfront, yet feels far away from it all when you want to relax. Explore the delights of Barracks Row and the Navy Yard, enjoy a quiet afternoon on your balcony or host an evening with friends on the rooftop."
 Those of you with long memories may recognize 601 L St. SE as the address of the old Capper Seniors building, which was demolished eight years ago this month.
Those of you with long memories may recognize 601 L St. SE as the address of the old Capper Seniors building, which was demolished eight years ago this month.The Bixby web site allows you to register to receive more information, but there's no mention on the site yet as to when the building might start leasing.
Note that while Forest City's logo appears on the page, the development itself is a product of the DC Housing Authority, as part of the Capper/Carrollsburg redevelopment. Forest City is on board to manage the building, which will have 39 public housing units.
|
Comments (1)
|
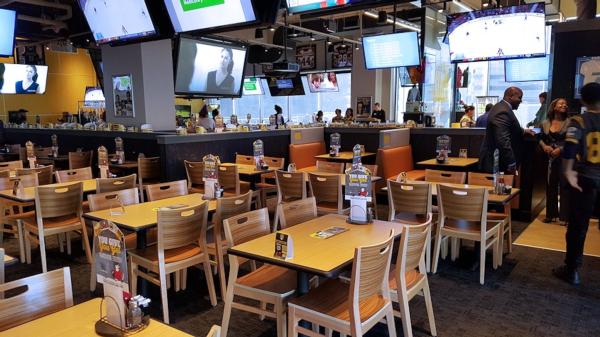 With the enticement of coupons for a free order of wings each week for 52 weeks for the first 100 people in line helping to bring a crowd at 10 am on a Monday, the city's first Buffalo Wild Wings opened this morning at 1220 Half St. SE, immediately to the south of the Navy Yard-Ballpark Metro entrance and not too far from the main gates at Nationals Park.
With the enticement of coupons for a free order of wings each week for 52 weeks for the first 100 people in line helping to bring a crowd at 10 am on a Monday, the city's first Buffalo Wild Wings opened this morning at 1220 Half St. SE, immediately to the south of the Navy Yard-Ballpark Metro entrance and not too far from the main gates at Nationals Park.Ward 6 council member Charles Allen was on hand to cut the ribbon for the restaurant, which is employing about 130 DC residents, including many whom live very close by in Southwest or Southeast.
It opens daily at 11 am, and stays open until 1 am Fridays and Saturdays and midnight the rest of the week.
|
Comments (12)
|
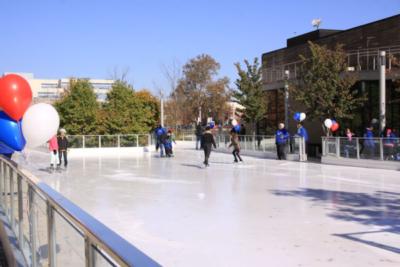 It's been a bit of a moving target, but it's been announced that the Canal Park Ice Rink is opening at noon tomorrow, Friday, Nov. 13.
It's been a bit of a moving target, but it's been announced that the Canal Park Ice Rink is opening at noon tomorrow, Friday, Nov. 13. The rink also now has a Twitter account at @SkateCanalPark as well as its Facebook page.
The hours of operation as currently listed on the web site are noon to 7 pm Mondays and Tuesdays, noon to 9 pm Wednesday through Friday, 11 am to 10 pm on Saturdays, and 11 am to 7 pm on Sundays. There are also special "Cartoon Skates" from 11 am to 1 pm on Saturdays, "Rock n Skate" from 7 to 9 pm on Fridays, "2 for 1 Tuesdays" from 4 to 6 pm Tuesdays, and "College Nights" on Thursday from 6 to 9 pm.
If you have never laced up and gotten on the ice, there are Learn to Skate lessons, starting November 21. (Or you can be like me and hold onto the wall for 45 minutes.)
There's also birthday party packages as well as private rentals ($1,000 for two hours of private ice time).
There will then be an official Grand Opening on Nov. 21. No details on those festivities as yet, but I imagine those will be announced before long.
|
Comments (3)
More posts:
Canal Park, icerink
|
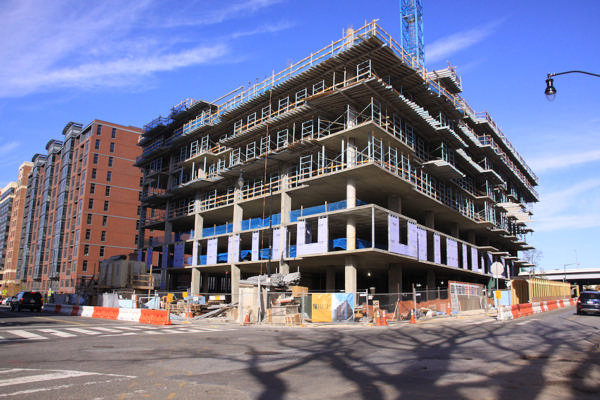 This week I've looked at the buildings that are far along in their construction, and I've looked at the newest topped-off project, and I've even mentioned the project that is just about to start digging, so what's left? A mere seven projects that are in their vertical construction phase, at various levels of out-of-the-ground.
This week I've looked at the buildings that are far along in their construction, and I've looked at the newest topped-off project, and I've even mentioned the project that is just about to start digging, so what's left? A mere seven projects that are in their vertical construction phase, at various levels of out-of-the-ground.We'll start with 801 New Jersey/82 I (above/left), now a smidge more than halfway toward its eventual 13-story height. This is the Graystar/RCP 227-unit apartment building that is expected to open in 2016.
Just up the block is 800 New Jersey, aka the Whole Foods building, which looks just barely out of the ground from New Jersey (below left), but if you venture up 2nd Street (below right) you can see evidence of the ramp for the grocery store parking that will be on the second and third floor. (Resident parking will be below ground, shared with its sibling the Park Chelsea and the eventual third residential building along the east side of the block.) This building will have about 336 rental units:
Two projects have at least some hint of their first floors built: the 380-unit building at 909 Half Street will be a lot larger than this small section of construction at Half and I makes it look like at the moment (below left), while the Homewood Suites at Half and M really does also have a portion of its first floor built, though the nasty late fall shadows make it hard to see.
Next up are three projects that are technically out of the ground, although it's just rebar breaking the plane at the moment, but concrete shouldn't be far behind. Behold terribly unexciting pictures of the status of the F1rst residential project and the Residence Inn immediately to its north, plus the Gallery at Capitol Riverfront/1111 New Jersey.
But if you like photos of holes being dug, you're still in luck. There's now clear evidence of the excavation work at Skanska's 99 M office building project, and while nothing will ever really arise from the cut-and-cover work on the new portion of the Virginia Avenue Tunnel (seen here looking west from 5th Street) it's still digging.
In the midst of all of these updates over the past few days, I did some redevelopment of my own, and finally created individual pages for the Square 701/Not-Ballpark-Square trio of projects, so now you can check out the progress on the Hampton Inn, F1rst/Residence Inn, and 99 M in a less jumbled format.
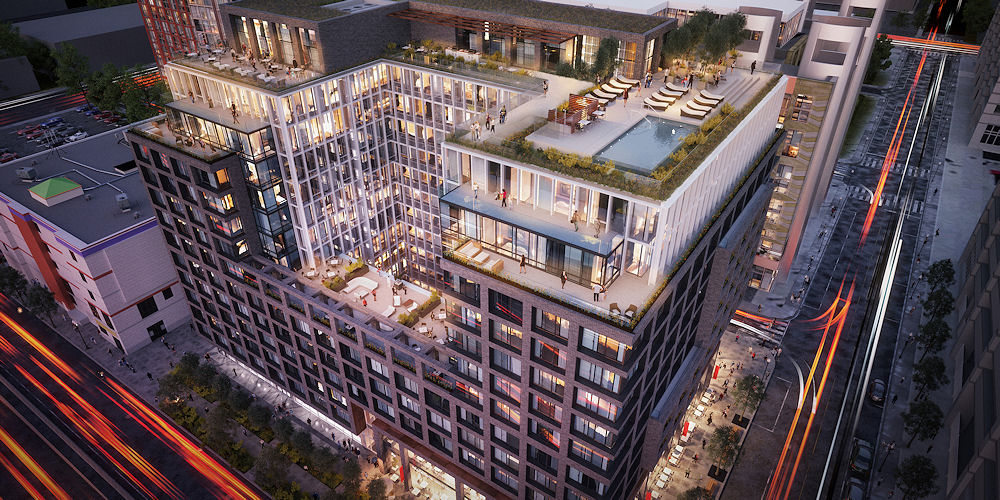 I've received word that work is about to get started on 1244 South Capitol, a 290-unit residential building on the northeast corner of South Capitol and N Streets. This is the site where Hill Country operated a game-day pop-up barbecue stand this summer, and many moons ago it was a BP/Amoco station. The land was originally purchased by Monument Realty during the 2005-06 Gold Rush era, then was bought by JBG in 2013.
I've received word that work is about to get started on 1244 South Capitol, a 290-unit residential building on the northeast corner of South Capitol and N Streets. This is the site where Hill Country operated a game-day pop-up barbecue stand this summer, and many moons ago it was a BP/Amoco station. The land was originally purchased by Monument Realty during the 2005-06 Gold Rush era, then was bought by JBG in 2013.It's expected to take about two years to complete, and when done it will be the first new building on the east side of South Capitol Street since Nats Park opened more than seven years ago. It will have 26,000 square feet of retail on two stories, giving the corner immediately north of Nats Parking Garage B the sort of "activation" that has been expected ever since it was announced the stadium was coming to South Capitol Street.
For those of you scoring at home, let's go through the lineup of projects currently under construction in the neighborhood east of South Capitol and south of the freeway. Not merely in the pipeline, actually under construction:
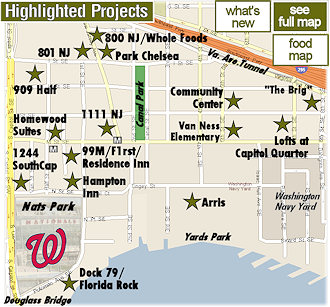 * Park Chelsea, 430 rental units, expected delivery early 2016;
* Park Chelsea, 430 rental units, expected delivery early 2016;* Arris, 326 rental units, expected delivery early 2016;
* Dock 79, 305 rental units, expected delivery summer 2016;
* Lofts at Capitol Quarter, 195 mixed-income rental units, expected delivery 2016;
* Gallery at Capitol Riverfront (1111 New Jersey), 324 rental units, expected delivery 2016;
* 801 New Jersey, 227 rental units, expected delivery late 2016;
* 800 New Jersey/Whole Foods, 336 rental units, expected delivery 2017;
* 909 Half Street, 380 rental units, expected delivery late 2016/early 2017;
* F1rst. 325 rental units, expected delivery 2017;
* Hampton Inn and Suites, 168 rooms, expected delivery Any Minute Now;
* Homewood Suites, 195 rooms, expected delivery late 2016/early 2017;
* Residence Inn, 170 rooms, expected delivery 2017;
* 99 M, 224,000-square-foot office building, expected delivery 2017;
* Capper Community Center, expected delivery early 2016.
If you don't feel like doing the math, that's more than 2,900 rental units being built right now, as well as about 530 hotel rooms.
No wonder I'm so tired.
|
Comments (7)
More posts:
1221 Van, Development News
|
 With a BZA hearing in the offing later this month, Lerner Enterprises has submitted more filings on 1000 South Capitol, its proposed 330ish-unit residential building at South Capitol and K Streets, SE. And those filings contain the first spiffy renderings of the building, so of course must follow my fiduciary duty to pass them along. Shalom Baranes is the architect.
With a BZA hearing in the offing later this month, Lerner Enterprises has submitted more filings on 1000 South Capitol, its proposed 330ish-unit residential building at South Capitol and K Streets, SE. And those filings contain the first spiffy renderings of the building, so of course must follow my fiduciary duty to pass them along. Shalom Baranes is the architect.On Monday night, ANC 6D supported 5-0-1 the project's application for two zoning variances (side yard and loading berth) and a special exception (roof structure). In its motion, the ANC did mention that the loss of Nats Parking Lot K and the addition of more residents "will place further demands on an already difficult parking situation," and asks for the developer's commitment to "place information in all leases stating that tenants are not eligible for [residential parking permits.]" The ANC also mentioned concerns with potential use of the curb lane on South Capitol for loading, deliveries, and drop-offs, and suggested a small signed zone on K Street for such uses.
And, while the building does not have an affordable housing requirement, Lerner has committed to having two such units in the building, one with a household income of 50-80% area median income (AMI) and one of 80-120% AMI. Commissioner Rhonda Hamilton made a strong plea for the AMI to go as low as 30% AMI, noting that "it's not fair" that people who work at the stadium or nearby restaurants for low pay are being priced out of the ability to live near where they work.
Note the angled windows along South Capitol, alternating between south-facing and north-facing on each floor, to give residents views toward the Capitol and toward the ballpark.
I am not seeing any evidence in the filings of any ground-floor retail--this block is not covered by the Capitol Gateway Overlay District, so it does not have the same requirements for retail space that buildings along and south of M are bound by.
|
Comments (1)
More posts:
1000 South Capitol, Development News
|
While the appearance of a canopy over a front entrance does not signal that an under-construction apartment building is ready to start welcoming residents next week, it's still an interesting progress point to see at both the Park Chelsea and Arris residential projects. There's also landscaping starting to go in along the Park Chelsea's sidewalks on both New Jersey and would-you-just-open-already I Street--plus the leasing countdown clock has remained set for January 2016 for a few months now. As for Arris, the latest word remains "early 2016" for when it will open--and 2016 just isn't as far away as it used to be.
To the east, the not-minor project to do the masonry work and the siding at the 195-unit mixed-income Lofts at Capitol Quarter at 7th Street continues--apologies for only showing the rear of the building when I take a wide shot, but with the trees and the narrowness of L Street it's basically impossible for me to get a good photograph of the front. (Plus the low sun angle from late October through early March makes southern-facing photos a pretty miserable experience with a pretty miserable outcome, anyway.)
At 5th and K, the Capper Community Center's exterior isn't changing too much at this stage, but I'd get the shakes if I tried to not photograph it.
At New Jersey and Tingey, the new trapeze school building's blue-and-white exterior is mostly finished, though I'm such a bad blogger that it didn't occur to me to walk up to the big opening and peek in--but TSNYDC has posted a photo of the inside.
As for the Brig, the beer garden-to-be at 8th and L, the building itself looks pretty well finished now, though the "garden" portion of the venture does not appear to have gotten underway yet. And with two pit bulls on guard (!), I wasn't about to poke my camera through the fence for a better view.
And while I had designs on pressing my camera up against the glass at Buffalo Wild Wings on Half Street, they were having a staff training session when I arrived, and so I chickened out (Bad Blogger Data Point #2). But the gentleman I spoke with there confirmed again the Nov. 16 opening date, saying that the doors will open that day at 10 am--and that they generally have people camping out over Sunday nights to be among the first 100 customers through the door, who are then winners of the free-wings-once-a-week-for-a-year prize. Hope y'all have warm sleeping bags!
Still to come, the skeletons-and-holes report.
|
Comments (10)
|
3439 Posts:
Go to Page: 1 | 2 | 3 | 4 | 5 | 6 | 7 | 8 | 9 | 10 ... 344
Search JDLand Blog Posts by Date or Category
Go to Page: 1 | 2 | 3 | 4 | 5 | 6 | 7 | 8 | 9 | 10 ... 344
Search JDLand Blog Posts by Date or Category































