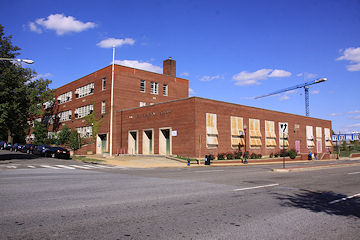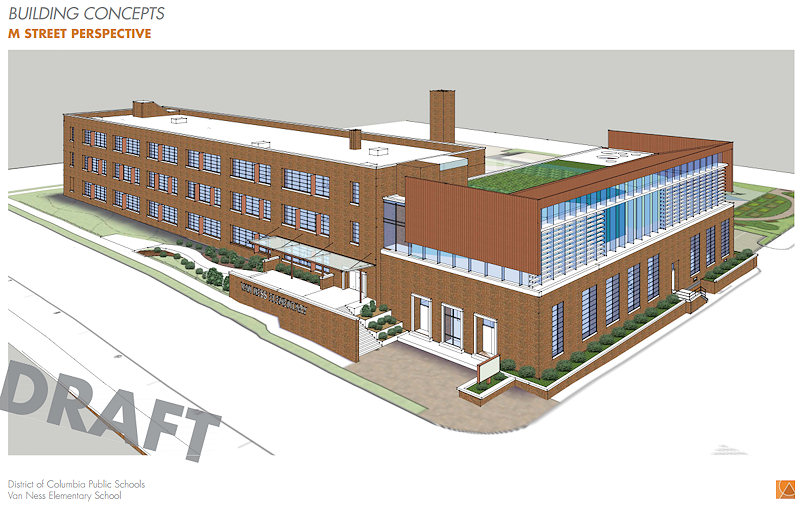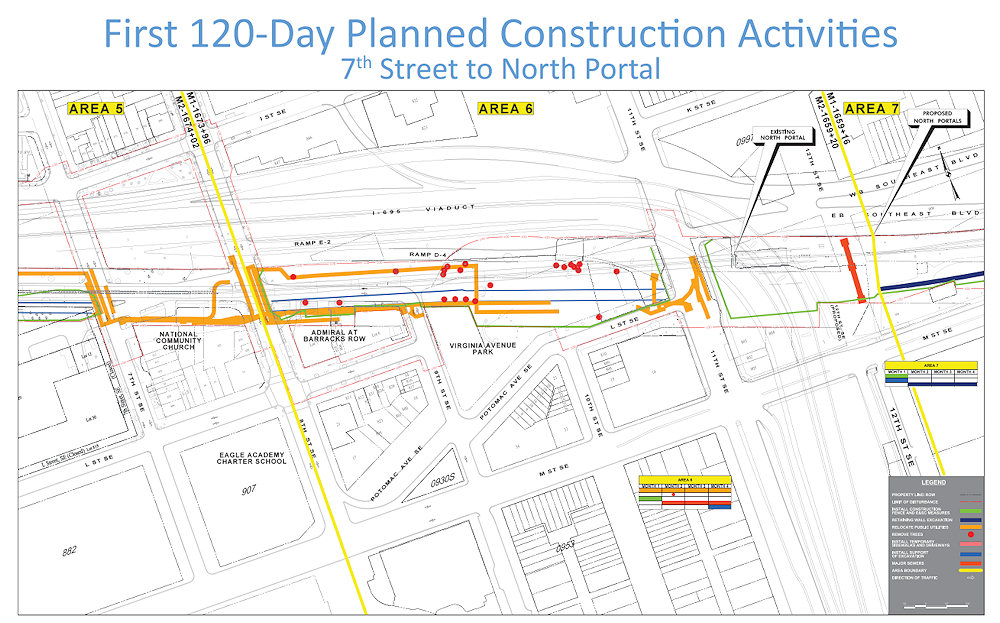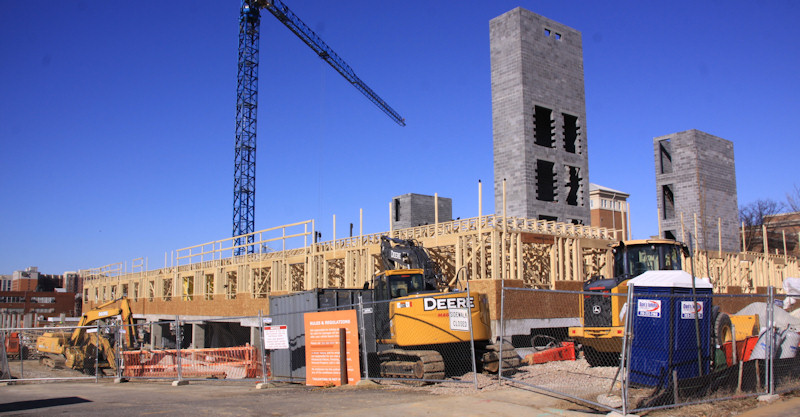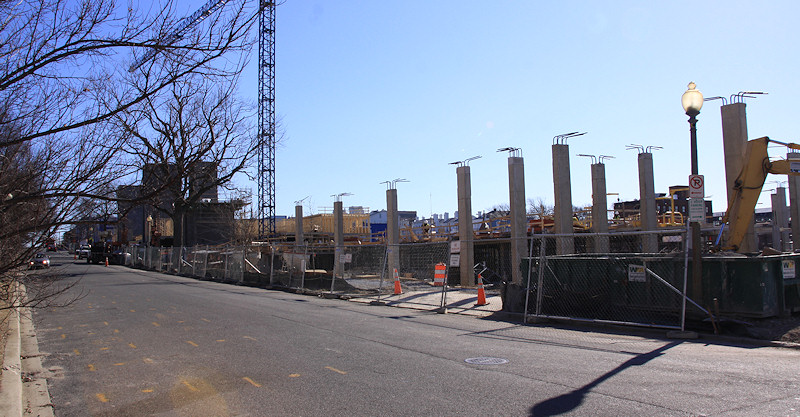|
| ||||||||||||||||||||
Please note that JDLand is no longer being updated.
peek >>
Near Southeast DC Past News Items
- Full Neighborhood Development MapThere's a lot more than just the projects listed here. See the complete map of completed, underway, and proposed projects all across the neighborhood.
- What's New This YearA quick look at what's arrived or been announced since the end of the 2018 baseball season.
- Food Options, Now and Coming SoonThere's now plenty of food options in the neighborhood. Click to see what's here, and what's coming.
- Anacostia RiverwalkA bridge between Teague and Yards Parks is part of the planned 20-mile Anacostia Riverwalk multi-use trail along the east and west banks of the Anacostia River.
- Virginia Ave. Tunnel ExpansionConstruction underway in 2015 to expand the 106-year-old tunnel to allow for a second track and double-height cars. Expected completion 2018.
- Rail and Bus Times
Get real time data for the Navy Yard subway, Circulator, Bikeshare, and bus lines, plus additional transit information. - Rail and Bus Times
Get real time data for the Navy Yard subway, Circulator, Bikeshare, and bus lines, plus additional transit information. - Canal ParkThree-block park on the site of the old Washington Canal. Construction begun in spring 2011, opened Nov. 16, 2012.
- Nationals Park21-acre site, 41,000-seat ballpark, construction begun May 2006, Opening Day March 30, 2008.
- Washington Navy YardHeadquarters of the Naval District Washington, established in 1799.
- Yards Park5.5-acre park on the banks of the Anacostia. First phase completed September 2010.
- Van Ness Elementary SchoolDC Public School, closed in 2006, but reopening in stages beginning in 2015.
- Agora/Whole Foods336-unit apartment building at 800 New Jersey Ave., SE. Construction begun June 2014, move-ins underway early 2018. Whole Foods expected to open in late 2018.
- New Douglass BridgeConstruction underway in early 2018 on the replacement for the current South Capitol Street Bridge. Completion expected in 2021.
- 1221 Van290-unit residential building with 26,000 sf retail. Underway late 2015, completed early 2018.

- NAB HQ/AvidianNew headquarters for National Association of Broadcasters, along with a 163-unit condo building. Construction underway early 2017.

- Yards/Parcel O Residential ProjectsThe Bower, a 138-unit condo building by PN Hoffman, and The Guild, a 190-unit rental building by Forest City on the southeast corner of 4th and Tingey. Underway fall 2016, delivery 2018.

- New DC Water HQA wrap-around six-story addition to the existing O Street Pumping Station. Construction underway in 2016, with completion in 2018.

- The Harlow/Square 769N AptsMixed-income rental building with 176 units, including 36 public housing units. Underway early 2017, delivery 2019.

- West Half Residential420-unit project with 65,000 sf retail. Construction underway spring 2017.
- Novel South Capitol/2 I St.530ish-unit apartment building in two phases, on old McDonald's site. Construction underway early 2017, completed summer 2019.
- 1250 Half/Envy310 rental units at 1250, 123 condos at Envy, 60,000 square feet of retail. Underway spring 2017.
- Parc Riverside Phase II314ish-unit residential building at 1010 Half St., SE, by Toll Bros. Construction underway summer 2017.
- 99 M StreetA 224,000-square-foot office building by Skanska for the corner of 1st and M. Underway fall 2015, substantially complete summer 2018. Circa and an unnamed sibling restaurant announced tenants.
- The Garrett375-unit rental building at 2nd and I with 13,000 sq ft retail. Construction underway late fall 2017.
- Yards/The Estate Apts. and Thompson Hotel270-unit rental building and 227-room Thompson Hotel, with 20,000 sq ft retail total. Construction underway fall 2017.
- Meridian on First275-unit residential building, by Paradigm. Construction underway early 2018.
- The Maren/71 Potomac264-unit residential building with 12,500 sq ft retail, underway spring 2018. Phase 2 of RiverFront on the Anacostia development.
- DC Crossing/Square 696Block bought in 2016 by Tishman Speyer, with plans for 800 apartment units and 44,000 square feet of retail in two phases. Digging underway April 2018.
- One Hill South Phase 2300ish-unit unnamed sibling building at South Capitol and I. Work underway summer 2018.
- New DDOT HQ/250 MNew headquarters for the District Department of Transportation. Underway early 2019.
- 37 L Street Condos11-story, 74-unit condo building west of Half St. Underway early 2019.
- CSX East Residential/Hotel225ish-unit AC Marriott and two residential buildings planned. Digging underway late summer 2019.
- 1000 South Capitol Residential224-unit apartment building by Lerner. Underway fall 2019.
- Capper Seniors 2.0Reconstruction of the 160-unit building for low-income seniors that was destroyed by fire in 2018.
- Chemonics HQNew 285,000-sq-ft office building with 14,000 sq ft of retail. Expected delivery 2021.
3276 Blog Posts Since 2003
Go to Page: 1 | ... 5 | 6 | 7 | 8 | 9 | 10 | 11 | 12 | 13 ... 328
Search JDLand Blog Posts by Date or Category
Go to Page: 1 | ... 5 | 6 | 7 | 8 | 9 | 10 | 11 | 12 | 13 ... 328
Search JDLand Blog Posts by Date or Category
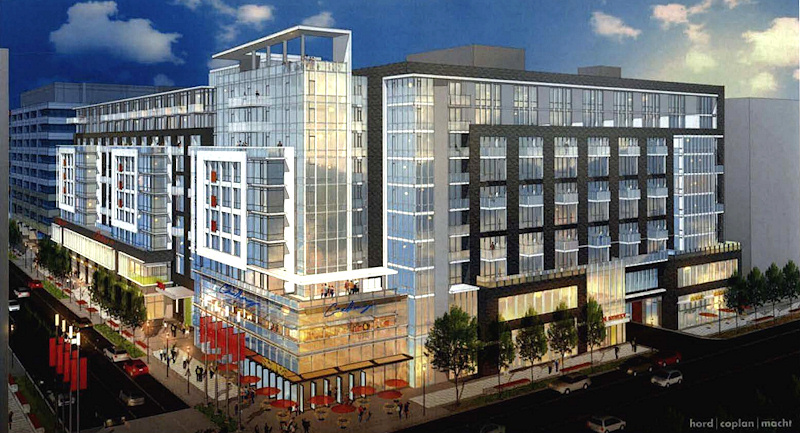 Not quite six months after buying the land on the northeast corner of Half and N streets across from Nats Park currently known as Monument Valley, the MacFarlane/Jair Lynch joint venture has now submitted to the Zoning Commission its new plans for the site, a 10-story building with 461,700 square feet of residential (and possibly hotel) development, combined with at least 60,000 square feet of retail.
Not quite six months after buying the land on the northeast corner of Half and N streets across from Nats Park currently known as Monument Valley, the MacFarlane/Jair Lynch joint venture has now submitted to the Zoning Commission its new plans for the site, a 10-story building with 461,700 square feet of residential (and possibly hotel) development, combined with at least 60,000 square feet of retail.Back a couple of lifetimes ago, Monument Realty also planned a residential, retail, and hotel project on this site, so this filing is actually a modification to the previously approved plans. The new designs by architectural firm Hord Coplan Macht, seen in these renderings purloined from the zoning filing, would add at least 23,000 square feet of retail to what had been planned, mostly in the second-floor space along Half Street, as shown in the drawing below, as well as potentially an additional 8,000 square feet on the second floor facing N Street, depending on the all-important "market conditions."
The new project would have either 445 residential units and no hotel at all, or 365 residential units and a 80-room hotel on the north end of the site (down from a 200-room hotel in Monument's designs). The new design includes condos (apparently 130ish of them) in the south wing along N Street, with the rest being rental units.
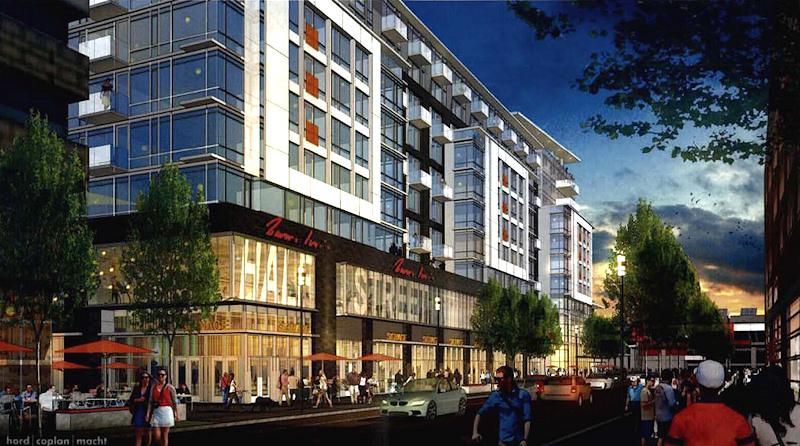 As in the original designs, there would still be a small street called "Monument Place" running between this building and its neighbor to the north, 55 M Street, allowing the retail offerings to wrap around onto the building's north side--however, in these new plans it would be a pedestrian-only street, negating the need for a curb cut on Half Street.
As in the original designs, there would still be a small street called "Monument Place" running between this building and its neighbor to the north, 55 M Street, allowing the retail offerings to wrap around onto the building's north side--however, in these new plans it would be a pedestrian-only street, negating the need for a curb cut on Half Street. In addition, the basically-an-alley Cushing Place would still be extended through to N Street, through an opening in the ground floor of the south side of Lynch's building. (If you look closely at the top rendering, you can see it.) There would still be three levels of underground parking with approximately 231 spaces. And there would be all manner of streetscape work to make the sidewalks--and the walk to the ballpark--a bit more inviting than they are now.
For you zoning groupies, there's also one special exception being requested, that the project be allowed to have two roof enclosures instead of one on the south wing of the building that fronts N Street. And note that this is all under the Capitol Gateway Overlay design review process.
These new plans will be presented to ANC 6D on Monday night (March 9), with a zoning hearing date apparently as yet unannounced. My Monument Valley project page has a few of the old Monument renderings, should you wish to compare.
UPDATE: The zoning hearing is apparently now scheduled for May 28.
|
Comments (13)
|
* The restaurant group that owns a slew of Capitol Hill and Near Southeast restaurants, including the Park Tavern and Willie's Brew & Que, has now exited bankruptcy. (Hill Rag)
* Some additional information about the Display Ship Barry's impending departure, including that the hull is apparently structurally sound and so it's expected the ship will be towed away, as opposed to be being dismantled in place. Also, the Navy "has not yet made a decision about replacing Barry with another decommissioned ship, and there is no timeline for doing so." (USNI News)
* Bisnow takes a look at the city's "fastest-growing neighborhood," though, ahem, the ballpark was not built in 2005, guys. (Bisnow)
UPDATE: Extra-special last-minute tidbit:
* A crane will be arriving at the Community Center site next week to place the steel for the gymnasium, which is good in terms of progress but which is bad in terms of the fact that it's going to take up a bunch of parking spaces on L and then around and up 5th Street. It is expected that these parking spaces will not be available at all next week. After the gym steel work is done, though, the crane will move onto the construction site itself.
|
Comments (8)
|
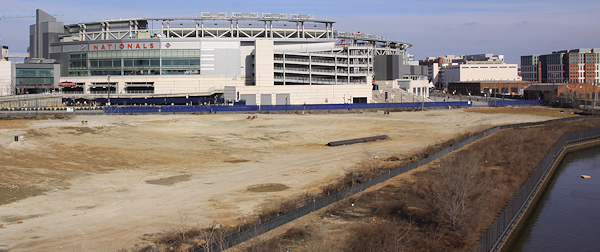 With the western portion of the 5.5-acre Florida Rock site along the Anacostia River just south of Nats Park not likely to be built on for a number of years (thanks to that pesky little detail of needing to demolish the existing Douglass Bridge first), there are again plans being discussed to "activate" the area with an interim use, even while construction continues to the east on the project's first-phase apartment building.
With the western portion of the 5.5-acre Florida Rock site along the Anacostia River just south of Nats Park not likely to be built on for a number of years (thanks to that pesky little detail of needing to demolish the existing Douglass Bridge first), there are again plans being discussed to "activate" the area with an interim use, even while construction continues to the east on the project's first-phase apartment building.Developer MRP Realty will be going to ANC 6D in the coming days/weeks to look for feedback on what the space could offer, but the basics they are envisioning at this point are to use the space as an outdoor "brew garden" while also providing a large neighborhood-oriented park.
MRP would partner with the brewing team from Bardo, who would be in charge of the on-site vats and the craft beer-filled taps, while the rest of the site could see a number of sub-vendors offering various activities, like a putt-putt course or maybe even batting cages. There would also be picnic tables along the river, food (on-site offerings and food trucks are both possibilities), and family-friendly programming as yet undetermined.
What the site will not offer is large concerts or private events, though smaller-scale music could be a possibility. I'm told the site would have a maximum capacity of around 1,000 guests.
This is not the first rodeo for the idea of using this large open space, although previous notions were on a larger scale and perhaps might be described as more Fairgrounds-like, a comparison that this new proposal is apparently trying very hard to avoid.
Since it's all still in the brainstorming phase, and still has to go through the ANC, the alcohol/beverage folks, and various city agencies for permits, it remains a bit nebulous. (Feel free to use the comments to pass along any ideas for activities and offerings.)
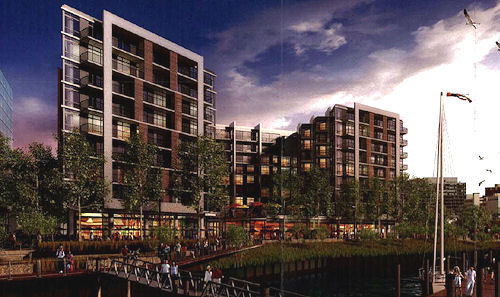 In the meantime, work continues on the Riverfront, the 300-unit apartment building on the east end of the site, by Diamond Teague Park. This first phase construction will also see an expanded plaza between the building and Teague Park, a westward extension of the Anacostia Riverwalk Trail into the Florida Rock site, and an already planned temporary use space separating the brew garden/park from the new building, with some surface parking, a small green space, and "The Beach," a sand-covered spot with volleyball courts. The building is expected to be completed in 2016.
In the meantime, work continues on the Riverfront, the 300-unit apartment building on the east end of the site, by Diamond Teague Park. This first phase construction will also see an expanded plaza between the building and Teague Park, a westward extension of the Anacostia Riverwalk Trail into the Florida Rock site, and an already planned temporary use space separating the brew garden/park from the new building, with some surface parking, a small green space, and "The Beach," a sand-covered spot with volleyball courts. The building is expected to be completed in 2016.More details as they become available....
|
Comments (11)
|
Catching up a bit: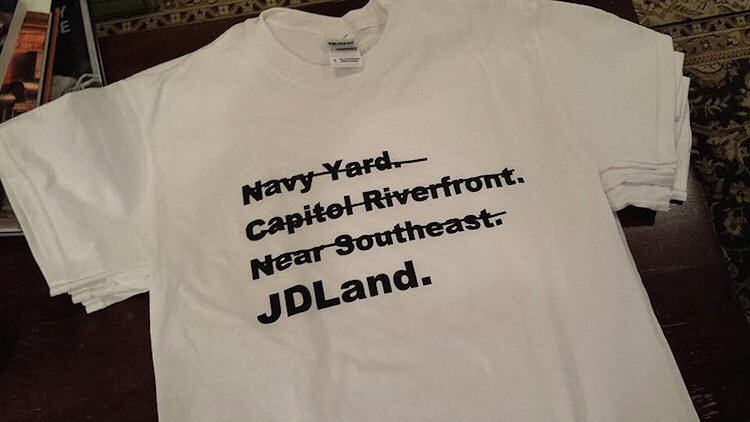 * AHEM: I've referenced this in a few unofficial places, but might as well just give it the full-on treatment. Recently Mr. JDLand was struck by a creative bolt of lightning (or perhaps was just tired of listening to me rant and rave), and presented me with the design at left. With tongue most firmly in cheek, I admit it cracks me up. If you would like to be among those making such a bold statement, the shirts are $12, available in S-M-L-XL. An in-person hand-off can probably even be arranged if you live within the general JDLand listening area. Shoot me a message if you are interested.
* AHEM: I've referenced this in a few unofficial places, but might as well just give it the full-on treatment. Recently Mr. JDLand was struck by a creative bolt of lightning (or perhaps was just tired of listening to me rant and rave), and presented me with the design at left. With tongue most firmly in cheek, I admit it cracks me up. If you would like to be among those making such a bold statement, the shirts are $12, available in S-M-L-XL. An in-person hand-off can probably even be arranged if you live within the general JDLand listening area. Shoot me a message if you are interested.
* CHEF SCOUTING: Master chef Peter Chang and his partners are "looking in the Capitol Riverfront neighborhood for a 6,000-square-foot space that could, when finished, serve as Chang's fine-dining flagship." He is about to open restaurants in Rockville and Arlington, alongside his existing Richmond and Charlottesville offerings that all showcase his "genuine, flame-throwing Sichuan cooking" considered to be some of the best Chinese food in the country. However, given that the word "peripatetic" is often used to describe him, we'll see what happens. (WaPo)
* FESTIVAL FESTIVALING: The National Cherry Blossom Festival will close this year with a new event, the Anacostia River Festival, on April 12 from noon to 4 pm at Anacostia Park. A joint effort by the 11th Street Bridge Project and the National Park Service, it is expected to feature boating, fishing workshops, tours of historic Anacostia, and "other unique programs to engage families with the environment."
* POOL CLUBBING: VIDA's Penthouse Pool Club opens on May 1. Assuming it has stopped snowing by then.
 * AHEM: I've referenced this in a few unofficial places, but might as well just give it the full-on treatment. Recently Mr. JDLand was struck by a creative bolt of lightning (or perhaps was just tired of listening to me rant and rave), and presented me with the design at left. With tongue most firmly in cheek, I admit it cracks me up. If you would like to be among those making such a bold statement, the shirts are $12, available in S-M-L-XL. An in-person hand-off can probably even be arranged if you live within the general JDLand listening area. Shoot me a message if you are interested.
* AHEM: I've referenced this in a few unofficial places, but might as well just give it the full-on treatment. Recently Mr. JDLand was struck by a creative bolt of lightning (or perhaps was just tired of listening to me rant and rave), and presented me with the design at left. With tongue most firmly in cheek, I admit it cracks me up. If you would like to be among those making such a bold statement, the shirts are $12, available in S-M-L-XL. An in-person hand-off can probably even be arranged if you live within the general JDLand listening area. Shoot me a message if you are interested.|
Comments (5)
More posts:
11th Street Bridges, bridgepark, Events, Restaurants/Nightlife, peterchang, JDLand stuff, vida
|
 As you watch the ice melt off the trees and drip onto the snow, take a moment or two to vote on the movies you want to see in the lineup for this summer's Capitol Riverfront 2015 Outdoor Summer Movie Series, which will show movies weekly in the northernmost block of Canal Park on weather-appropriate summer evenings between June 5 and Aug. 27,.
As you watch the ice melt off the trees and drip onto the snow, take a moment or two to vote on the movies you want to see in the lineup for this summer's Capitol Riverfront 2015 Outdoor Summer Movie Series, which will show movies weekly in the northernmost block of Canal Park on weather-appropriate summer evenings between June 5 and Aug. 27,.There's no theme this year other than "People's Choice," and the candidates are a mix of pretty recent offerings (The LEGO Movie, Hunger Games - Mockingjay, The Fault in Our Stars, and Big Hero 6, to name a few) and classics (Back to the Future, The Princess Bride, Willy Wonka and the Chocolate Factory, and To Kill a Mockingbird).
|
Comments (1)
More posts:
Capitol Riverfront BID, Events
|
 It looks like the exit ramp to 8th Street SE from westbound I-695 (inbound from the 11th Street Bridges) that has been MIA in recent months may soon be back in business.
It looks like the exit ramp to 8th Street SE from westbound I-695 (inbound from the 11th Street Bridges) that has been MIA in recent months may soon be back in business.DDOT announced on Wednesday that it will be reducing I Street SE to one lane between 9th and 10th streets through the end of March so that they can "install a raised median island and accommodate the new free flow exit ramp connection currently under construction from westbound I-695 to 'Eye' Street, SE."
 This resulted in tasking my errand boy with some snowy photography, of not only the ramp itself (above), but also a hard-to-get shot of the new exit sign, surprisingly uncovered, on the freeway. You can see that the new exit goes underneath the no-longer-new ramp from 11th Street SE to the westbound freeway.
This resulted in tasking my errand boy with some snowy photography, of not only the ramp itself (above), but also a hard-to-get shot of the new exit sign, surprisingly uncovered, on the freeway. You can see that the new exit goes underneath the no-longer-new ramp from 11th Street SE to the westbound freeway.Also sayeth DDOT: "Upon completion of the construction, the street will be reopened in the final configuration with one lane westbound between 9th Street, SE, and 10th Street, SE. Modifications will also include improved safety features for pedestrians and the removal of rush-hour parking restrictions along this stretch."
The advisory did not give a date for the opening of the exit, which was closed nearly a year ago, at which point the scary flyover with the huge curve that led to the exit ramp was mercifully demolished.
|
Comments (1)
More posts:
11th Street Bridges, Traffic Issues
|
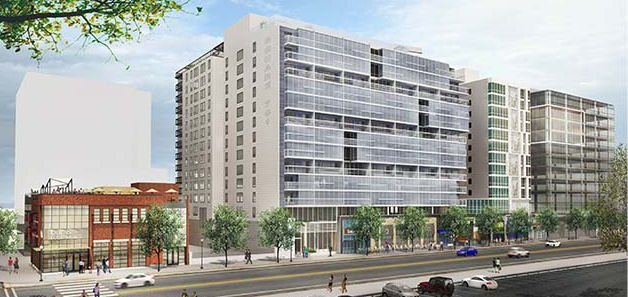 If your tastebuds are on the lookout for additional options in the neighborhood, tell them that I am hearing that Taylor Gourmet and Chop't are slated to be tenants in the pending Grosvenor-McCaffery-Skanska mega project along 1st Street SE between M and N currently dubbed Ballpark Square.*
If your tastebuds are on the lookout for additional options in the neighborhood, tell them that I am hearing that Taylor Gourmet and Chop't are slated to be tenants in the pending Grosvenor-McCaffery-Skanska mega project along 1st Street SE between M and N currently dubbed Ballpark Square.*But said tastebuds will need to be patient, as the project is still a few weeks away from an expected ceremonial groundbreaking, and then it will take a while to construct the project's 285-unit apartment building, 180-room hotel, and 233,000-square-foot office building in the block just north of Nats Park.
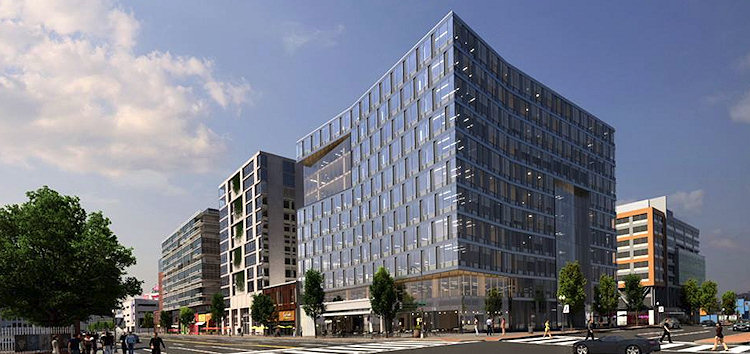 All told, there will be about 45,000 square feet of retail across the project, with about 7,000 of it in the separate two-story 7,000 square feet retail building at the corner of 1st and N, also being developed by Grosvenor/McCaffery.
All told, there will be about 45,000 square feet of retail across the project, with about 7,000 of it in the separate two-story 7,000 square feet retail building at the corner of 1st and N, also being developed by Grosvenor/McCaffery. The rendering at right showing the 99 M office building, the hotel, and the residential building as seen from the northwest corner of 1st and M may help get your bearings on the location and plans.
No operator for the hotel has been announced as yet. (And note, as always, that this is separate from the Hampton Inn currently going up on the south end of the block.)
* I've also heard that "Ballpark Square" is actually not the final name of the development. This allows me to yet again point people to my June 2007 post, Name Your Own Near Southeast Development Project!
|
Comments (16)
|
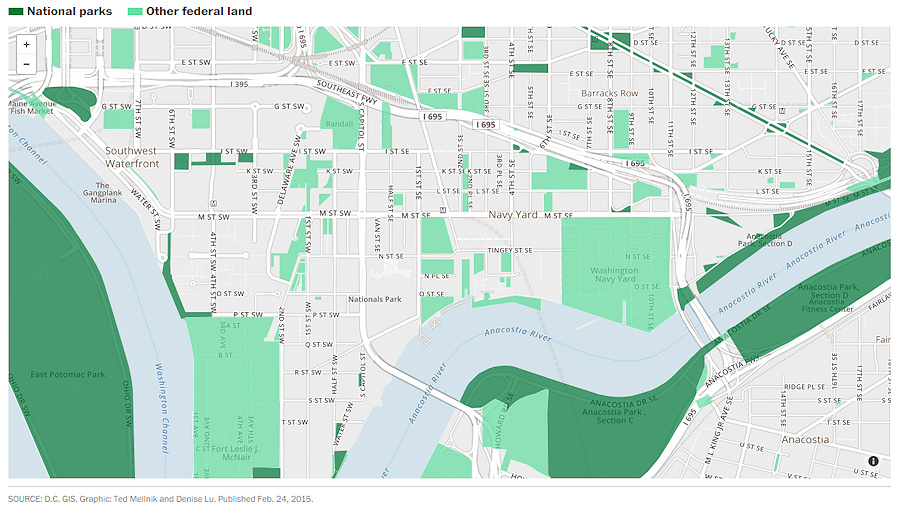 With possession and cultivation of small amounts of marijuana becoming legal in DC on Thursday, the Washington Post helpfully mapped out all of the federally owned tracts of land in the city, since pot possession will still most decidedly not be legal on federal land.
With possession and cultivation of small amounts of marijuana becoming legal in DC on Thursday, the Washington Post helpfully mapped out all of the federally owned tracts of land in the city, since pot possession will still most decidedly not be legal on federal land.So, in the interest of providing pertinent information to my readers, I zoomed the map in to show these locations in and around Near Southeast, of which there are many. The Navy Yard is one such spot, obviously (see how that "The" comes in handy?), but so is Canal Park, Virginia Avenue Park, the Marine Bachelor Enlisted Quarters, DC Water's land, various lots around the Yards including parts of the Yards Park, and the government warehouse at Half and L. Not to mention all of the shoreline east of 11th Street, plus Garfield Park, Randall Recreation Center, and a whole host of other public spaces nearby.
While the map shows you where possession will be illegal, it's not like the new law is allowing public consumption, federal land or not: "D.C. police will be instructed to continue ticketing for public smoking of marijuana, a ticket akin to drinking in public, punishable by up to 60 days in jail and a $500 fine."
In fact, it's probably best to read this other Post story, along with the FAQ and fact sheet released by the city--to find out exactly what is and isn't legal. But here's the basics:
As of Thursday, any individual 21 or over can:
* Possess two ounces or less of marijuana;
* Use marijuana on private property;
* Transfer one ounce or less of marijuana to another person, as long as: (1) no money, goods or services are exchanged; and (2) the recipient is 21 years of age or older;
* Cultivate within his or her primary residence up to six marijuana plants, no more than three of which are mature.
However, it will still be illegal to:
* Possess more than two ounces of marijuana;
* Smoke or otherwise consume marijuana on public space or anywhere to which the public is invited; including restaurants, bars, and coffee shops;
* Sell any amount of marijuana to another person; or
* Operate a vehicle or boat under the influence of marijuana.
UPDATE: The mayor's FAQ notes that it will remain illegal to smoke in public housing residences.
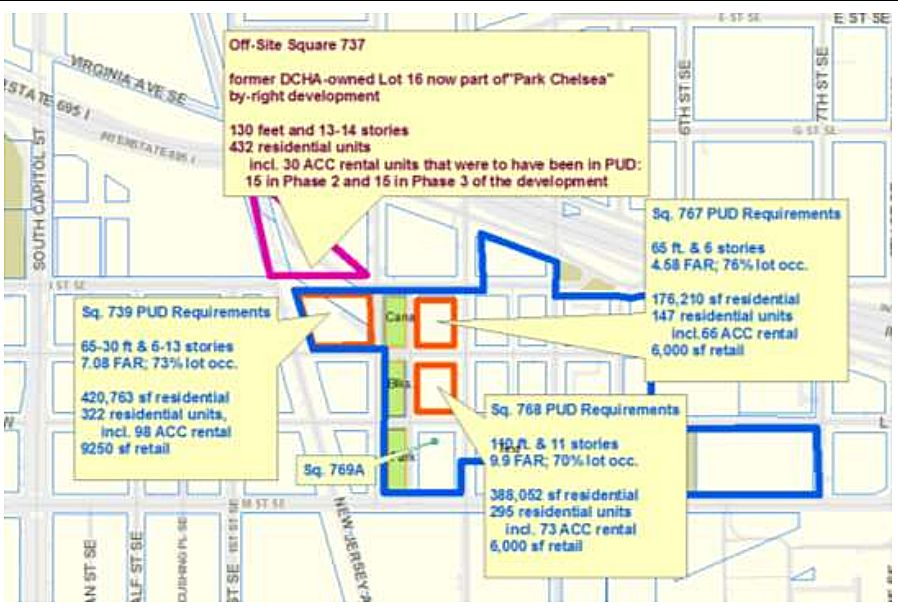 With unanimous agreement that the need to get former public housing residents back to the neighborhood is paramount, the Zoning Commission on Monday gave first approvals to the DC Housing Authority's request for flexibility in how it allocates 206 affordable units still to be built within the Capper/Carrollsburg PUD boundaries, while still being required to have no fewer than 15 percent and no more than 50 percent of the units on any square be affordable.
With unanimous agreement that the need to get former public housing residents back to the neighborhood is paramount, the Zoning Commission on Monday gave first approvals to the DC Housing Authority's request for flexibility in how it allocates 206 affordable units still to be built within the Capper/Carrollsburg PUD boundaries, while still being required to have no fewer than 15 percent and no more than 50 percent of the units on any square be affordable.ANC 6D remains adamantly opposed to the flexibility idea--or at least to the idea that this flexibility would then allow a possible all-affordable building next to a market-rate condo building on Square 767--saying it "would circumvent the theme of HOPE VI revitalization and the goal of the PUD."
But Zoning Commission vice-chair Marcie Cohen disagreed, saying that the success of Capper's revitalization is that "the area is mixed income, the neighborhood is mixed income," and that she doesn't have a problem "when public housing is a single project within a mixed-income neighborhood." Noting that some of Capper's previous residents were relocated from the site now more than 10 years ago, Cohen said that "the people who have been displaced have a right to come back"--and given that "financing vehicles are now driving housing policy," meaning that getting affordable housing units financed has become so difficult--the Housing Authority has in her view come up with a plan that is "satisfactory," and should be able to go ahead and "secure the proper financing, build the project, and get some of the people back if they choose."
Her fellow commissioners concurred, with both Robert Miller and Michael Turnbull also noting that all projects on the three remaining residential squares at Capper will need to come to the Zoning Commission for review before moving forward.
And in its response to the ANC 6D letter, the Housing Authority emphasized this point, saying that the concerns raised by 6D will be addressed at that time, and that the reviews "will also demonstrate that the design of the buildings and distribution of the units in those applications are consistent with the PUD's overall goal of providing a vibrant, mixed-use and mixed-income community."
This case also will allow 30 of the Capper affordable units to be relocated to Square 737, to be included in both the 800 New Jersey/Whole Foods building and the eventual third-phase residential building on the eastern portion of that block.
My previous post on this zoning case gives plenty of additional detail if you desire.
|
Comments (54)
|
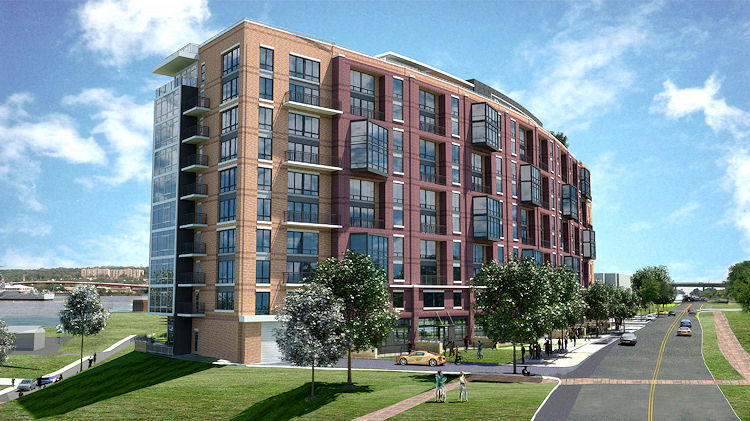 On Monday night the Zoning Commission gave final approval to first-stage plans for the Cohen Companies' 1333 M Street residential project, along with second-stage approvals for the development's first phase, a 10-story 218-unit building.
On Monday night the Zoning Commission gave final approval to first-stage plans for the Cohen Companies' 1333 M Street residential project, along with second-stage approvals for the development's first phase, a 10-story 218-unit building.The final approvals had been slowed by a number of items that concerned the commissioners. Among them:
* While a memorandum of understanding detailing benefits and amenities of the project had been worked out earlier in the process between the developer and ANC 6B, neighbors that live along L Street SE north of the project continue to have objections to various aspects of the project, such as there only being 220 parking spaces for a 673-unit development, as well as the impact of the standard hours of construction on their "quality of life," which Chairman Anthony Hood keyed on as an item where there could have been some "negotiating," though commissioner Peter May noted that the building is not particularly close to L Street SE (with the new Southeast Blvd. and the CSX train tracks separating the two).
* The lighting plan for the building, which had originally been shown with a fair amount of up-lighting but is now all down-lighting after the commissioners objected.
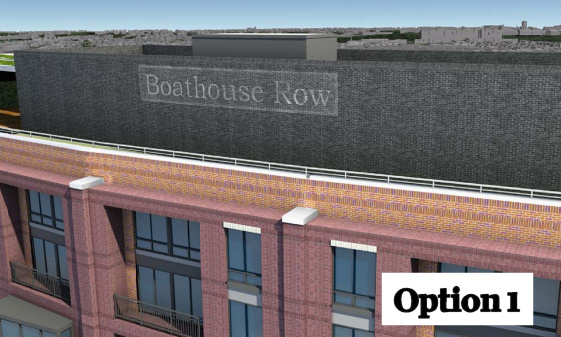 * The plan for a "place-making sign" on the building's penthouse had gotten Peter May up in arms at the Proposed Action stage, and so the developer came back with additional options. (If you click to enlarge the rendering at the top of this post, you can see up at the roofline a smidge of the BROOKLAND-like sign facing north.)
* The plan for a "place-making sign" on the building's penthouse had gotten Peter May up in arms at the Proposed Action stage, and so the developer came back with additional options. (If you click to enlarge the rendering at the top of this post, you can see up at the roofline a smidge of the BROOKLAND-like sign facing north.) May and the other commissioners still sighed a bit over there being a sign up there at all, but did agree that Option 1 is a "more subtle" version that is an "improvement." I have a notion that some readers might disagree:
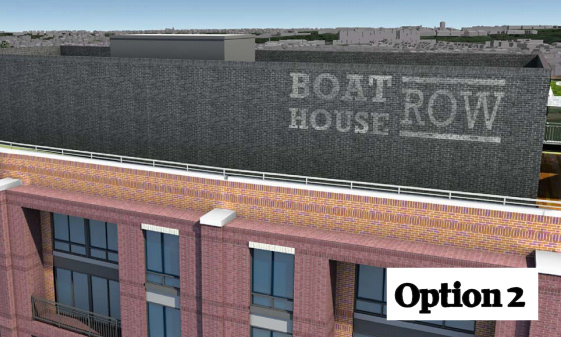
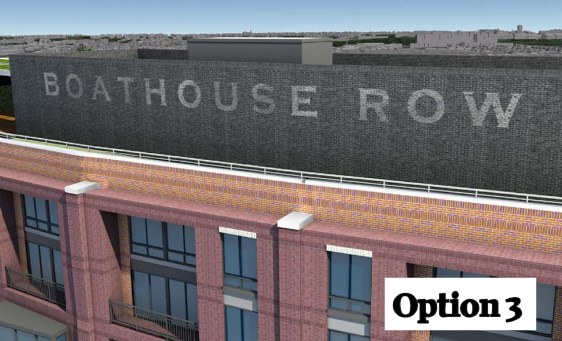


In the end, though, there were no showstoppers, and the commission voted 5-0 to approve both the first-stage PUD for the overall project and the second-stage PUD for the first residential building.
My 1333 M project page has additional renderings and information--and if you are new to the story and can't quite visualize where 1333 M even is, it's on the part of M Street that proceeds eastward underneath and past the 11th Street Bridges.
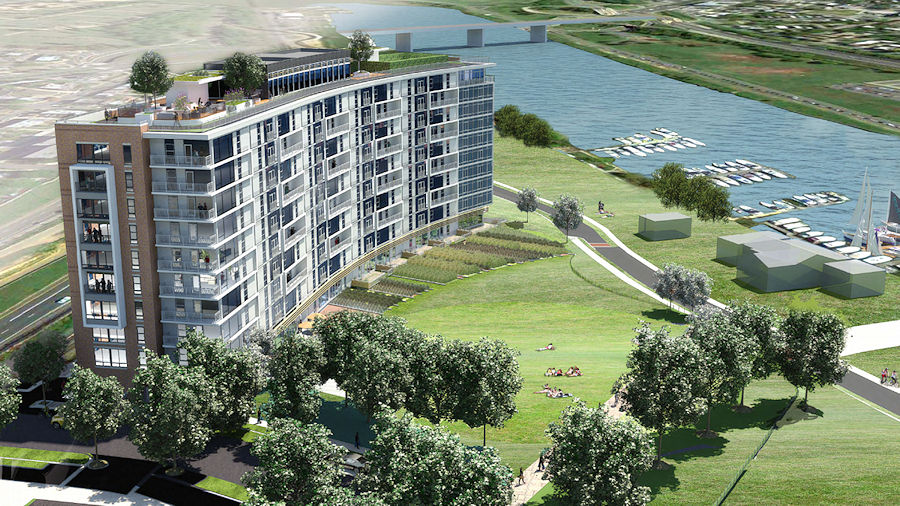
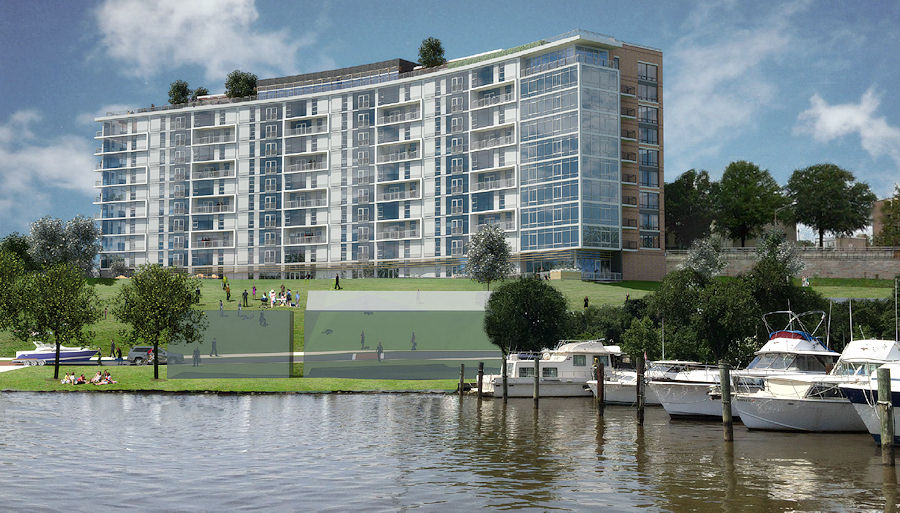


UPDATE: Forgot to include that the project made it past the National Capital Planning Commission as well.
|
Comments (3)
|
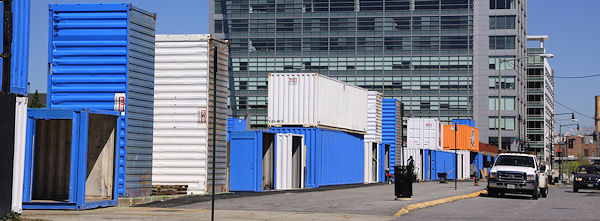 From WBJ: "D.C. developer Akridge has sold the majority of its Half Street parcel across from Nationals Park to The JBG Cos., which is expected to redevelop the site with two new residential buildings and a large amount of what one executive called "dramatic" retail."
From WBJ: "D.C. developer Akridge has sold the majority of its Half Street parcel across from Nationals Park to The JBG Cos., which is expected to redevelop the site with two new residential buildings and a large amount of what one executive called "dramatic" retail."JBG has acquired the southern two-thirds of the block, far better known as the shipper container-ringed location of the Fairgrounds, directly across N Street from Nats Park and also directly across Van Street from JBG's own under-development 1244 South Capitol residential project.
Akridge apparently is maintaining a minority stake in that portion of the site, but JBG will "take over day-to-day development duties." WBJ says Akridge is also apparently "under contract to recapitalize the northern third of Half Street."
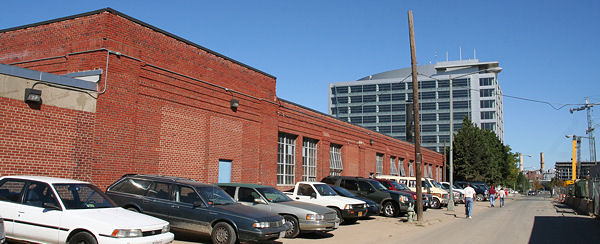 After Akridge acquired the site in 2008--which was once home to WMATA's Southeastern Bus Garage--plans were run through the Zoning Fun Factory for two office buildings on the north end of the site and a 280-unit residential building on the south end (along with 55,000 square feet of retail), but WBJ says that JBG's portion of the block is now expected to include two residential buildings, with one office building on the land Akridge still owns along M Street. Plus "dramatic retail."
After Akridge acquired the site in 2008--which was once home to WMATA's Southeastern Bus Garage--plans were run through the Zoning Fun Factory for two office buildings on the north end of the site and a 280-unit residential building on the south end (along with 55,000 square feet of retail), but WBJ says that JBG's portion of the block is now expected to include two residential buildings, with one office building on the land Akridge still owns along M Street. Plus "dramatic retail."WBJ pegs the sale price for the JBG portion of the site at $45 million.
This is not unexpected, as news had surfaced back in September that Akridge was looking for a new partner to develop the site.
It also dovetails with the sale of Monument Valley on the east side of Half Street to the MacFarlane/Lynch development team, which is early in the process of bringing residential offerings along its own portion of N Street.
You can look at my Akridge Half Street project page for reminders of what had been planned for the site, though I look at that page (and my Monument Valley page) more as a marvel of the tens of thousands of words I have expended on plans for these sites over the past 10 years.
|
Comments (21)
|
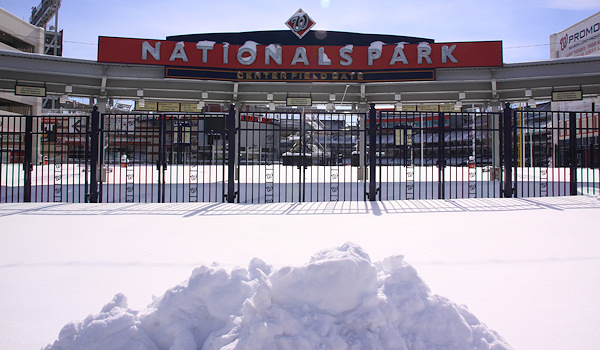 Everybody enjoying their snow day? (Except for those of you who work for places that don't close, like, say, daily newspapers.) This was a nice little snow, but I remain spoiled by the ghost of 2009-10, the winter that this snow lover will always remember. (This Nats Park shot is from Feb. 7, 2010, in between the two mammoth snowstorms. It was a pretty different neighborhood that I traisped around in getting photos....)
Everybody enjoying their snow day? (Except for those of you who work for places that don't close, like, say, daily newspapers.) This was a nice little snow, but I remain spoiled by the ghost of 2009-10, the winter that this snow lover will always remember. (This Nats Park shot is from Feb. 7, 2010, in between the two mammoth snowstorms. It was a pretty different neighborhood that I traisped around in getting photos....)On to the tidbits:
* SNOW CANCELLATIONS: The BID's Mardi Gras celebration planned for today has been cancelled (except for beads still being handed out), and the Van Ness Elementary fundraiser at Nando's has been rescheduled for March 24. (But the latter gives me an excuse to mention that I have finally built a Van Ness project page!)
* SNOW CANCELLATIONS/CSX: Today was supposed to be the hearing on the Committee of 100's move for an injunction to prevent CSX from moving forward on the Virginia Avenue Tunnel until the lawsuit itself is heard, but Mother Nature has forced a postponement, to a date to be determined. But you can still read the Post's preview piece on the hearing.
* TRAPEZE SCHOOL MOVE: It had started to seem like the Trapeze School's long-planned move to the southwest corner of Spooky Park at New Jersey and Tingey wasn't necessarily a given, but HillNow reports that the school has now confirmed the move, likely to happen this fall. In the meantime, there's a zoning case to be heared in March to allow them to stay in their current spot during this year, while their new home is prepped.
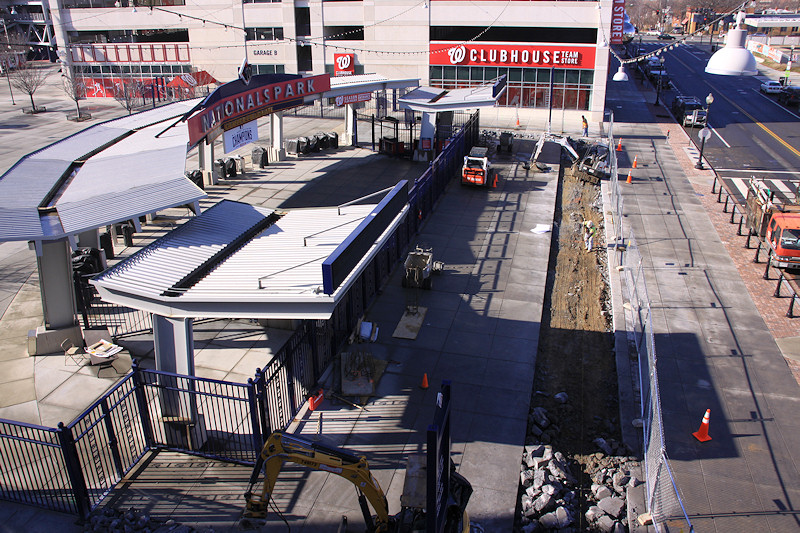 * SECURITY THEATER: The photo of construction outside the Nats Park centerfield gate at right that I posted a few weeks back brought much speculation, but it's now confirmed that the work was/is to install magnetometers (WaPo).
* SECURITY THEATER: The photo of construction outside the Nats Park centerfield gate at right that I posted a few weeks back brought much speculation, but it's now confirmed that the work was/is to install magnetometers (WaPo).* CHANGE AT WILLIE'S: Eater DC reports that both chef Rock Harper and his brother/general manager Ed Howard have left Willie's Brew & Que. No hints on why.
* THE GLOBAL REACH OF SNARK: Technically off-topic, but I learned last week that tossing out snarky comments on Twitter can sometimes have a reach beyond just my followers. (See paragraph #5.) Thank heavens I spelled "artisanal" correctly.
|
Comments (8)
|
A healthy lineup of events this week: * NATS TICKETS/PROMOTIONS AT THE BALLPARK: Single game tickets for the Nats' 2015 season go on sale to the general public Thursday, Feb. 19, at 10 am. (Season ticket holders get their shot on Wednesday.) Believe it or not, this will be the Nationals' 11th season in DC (and the 8th at Nats Park), so there are a whole slew of anniversary-related promotions planned this year, including 10-Year Tuesdays, six games that will feature special guests, pregame ceremonies, and giveaways. Other offerings of note include the Great Moments in Nationals History Bobbleheads, the Jayson Werth Chia Pet, and the Anthony Rendon Garden Gnome, plus six Pups in the Park days and a Star Wars day.
* NATS TICKETS/PROMOTIONS AT THE BALLPARK: Single game tickets for the Nats' 2015 season go on sale to the general public Thursday, Feb. 19, at 10 am. (Season ticket holders get their shot on Wednesday.) Believe it or not, this will be the Nationals' 11th season in DC (and the 8th at Nats Park), so there are a whole slew of anniversary-related promotions planned this year, including 10-Year Tuesdays, six games that will feature special guests, pregame ceremonies, and giveaways. Other offerings of note include the Great Moments in Nationals History Bobbleheads, the Jayson Werth Chia Pet, and the Anthony Rendon Garden Gnome, plus six Pups in the Park days and a Star Wars day.
 * NATS TICKETS/PROMOTIONS AT THE BALLPARK: Single game tickets for the Nats' 2015 season go on sale to the general public Thursday, Feb. 19, at 10 am. (Season ticket holders get their shot on Wednesday.) Believe it or not, this will be the Nationals' 11th season in DC (and the 8th at Nats Park), so there are a whole slew of anniversary-related promotions planned this year, including 10-Year Tuesdays, six games that will feature special guests, pregame ceremonies, and giveaways. Other offerings of note include the Great Moments in Nationals History Bobbleheads, the Jayson Werth Chia Pet, and the Anthony Rendon Garden Gnome, plus six Pups in the Park days and a Star Wars day.
* NATS TICKETS/PROMOTIONS AT THE BALLPARK: Single game tickets for the Nats' 2015 season go on sale to the general public Thursday, Feb. 19, at 10 am. (Season ticket holders get their shot on Wednesday.) Believe it or not, this will be the Nationals' 11th season in DC (and the 8th at Nats Park), so there are a whole slew of anniversary-related promotions planned this year, including 10-Year Tuesdays, six games that will feature special guests, pregame ceremonies, and giveaways. Other offerings of note include the Great Moments in Nationals History Bobbleheads, the Jayson Werth Chia Pet, and the Anthony Rendon Garden Gnome, plus six Pups in the Park days and a Star Wars day.* FAT TUESDAY AT CANAL PARK (SORT OF): The Capitol Riverfront BID will be celebrating Mardi Gras on Tuesday, Feb. 17, with a "Second Line" march scheduled for noon in Canal Park, featuring local band Brass Connection. There will also be king cake served in the light cube, and of course beads will be flung. (Checking to find out whether they will be marching through the snow. UPDATE: No parade, no band, no cake, but beads are still to be flung.)
* VAN NESS FUNDRAISER AT NANDO'S (MAYBE): Tuesday, Feb. 17 is also the Van Ness Elementary fundraiser at Nando's Peri-Peri. From 6 pm to 10 pm, the restaurant will donate 40 percent of its receipts from all sales made to people with the fundraiser flyer in hand. (And if you didn't RSVP, that's okay.) UPDATE: If there's a heavy coating of snow, this may get pushed to March. The call will be made on Tuesday morning. UPDATE II: It's been snowed out--the new date is March 24.
* JOB FAIR AT ARENA STAGE: Newly minted councilmembers Charles Allen and Elissa Silverman are co-sponsoring the latest edition of the DC Job Fair, at Arena Stage, on Friday, Feb. 20, from 10 am to 2 pm. Businesses that will be there looking to hire include Giant Food, Clark Construction at the Wharf, CSX, DC Water, Sears, Big Bus Tours, the Architect of the Capitol, and others. There will also be a number of organizations represented that provide support services for those looking to re-enter the job market.
* LIVE MUSIC AT BLUEJACKET: Because they aren't packing enough people in on Friday nights, the brewery at 4th and Tingey is launching a live music offering on alternate Fridays up until the start of baseball season. It starts on Feb. 20 at 10 pm with Crystal Youth. No cover charge.
* LASER CAT AT THE YARDS: If you're near 3rd and Tingey this weekend and are wondering about the lasers, music, and cries of "Pew! Pew!" emanating from the old Building 170, it's Laser Cat, being presented by the Washington Project for the Arts. The free tickets appear to be gone for the Friday/Saturday night sessions (oops), but you can still RSVP to Laser Cat Kids on Saturday, Feb. 21 from noon to 2 pm. There will be cat-ear making, balloon and glitter tattoo artists, the inevitable face painting, and of course, a huge freaking feline.
|
Comments (5)
More posts:
Events, Stadium Events
|
* 82 I GETS A PERMIT: Add another project to the ready-to-start-anytime lineup. In this case, it's the 234-unit residential project on the northwest corner of New Jersey and I, which as of this morning has an approved shoring/sheeting/excavation permit. They've looked ready for this moment for a few weeks now, so it'll be interesting to see when work gets underway.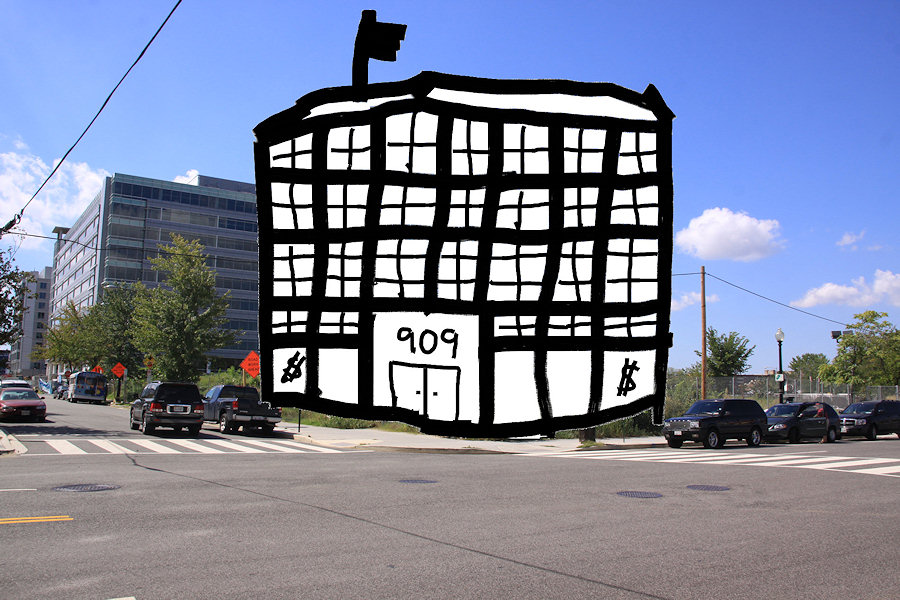 * 909 HALF GETS A PERMIT: Late last week 909 Half Street got its shoring permit as well. This is a 380-unit residential building by Ruben Companies and the Related Companies, and at least one resident is sure that activity is already underway at the site on the southwest corner of Half and I, in the wake of construction trailers having arrived within the past few weeks.
* 909 HALF GETS A PERMIT: Late last week 909 Half Street got its shoring permit as well. This is a 380-unit residential building by Ruben Companies and the Related Companies, and at least one resident is sure that activity is already underway at the site on the southwest corner of Half and I, in the wake of construction trailers having arrived within the past few weeks.
 * 909 HALF GETS A PERMIT: Late last week 909 Half Street got its shoring permit as well. This is a 380-unit residential building by Ruben Companies and the Related Companies, and at least one resident is sure that activity is already underway at the site on the southwest corner of Half and I, in the wake of construction trailers having arrived within the past few weeks.
* 909 HALF GETS A PERMIT: Late last week 909 Half Street got its shoring permit as well. This is a 380-unit residential building by Ruben Companies and the Related Companies, and at least one resident is sure that activity is already underway at the site on the southwest corner of Half and I, in the wake of construction trailers having arrived within the past few weeks.This is the first time in my 12 years of JDLand-ing that a project has gotten this far along without making available a least a token rendering of what's coming, so I figured I'd just fill in the blank. Feel free to create your own.
* BALLPARK SQUARE TEA LEAVES: The parking attendant kiosks have disappeared, the gates have been locked, and cars have stopped parking on the former Nats Lot F along the west side of 1st Street south of M. The residential and hotel project known as Ballpark Square has had excavation permits in hand for the southern part of this lot since November--keep an eye out for the arrival of heavy equipment.
(Note that the north end of the block is going to be the 99 M office building--sort of part of Ballpark Square, sort of not. It doesn't have its excavation permits approved yet, though they are in process.)
* FOUR READY TO GO: If you are keeping track, there are now these approved excavation permits for 82 I, 909 Half, Ballpark Square, and the Homewood Suites at 50 M. That's a lot of new digging to kick off 2015--it's also another 940 residential units and 365 hotel rooms about to drop into the pipeline. Already under construction? Residential projects Park Chelsea, 800 New Jersey, Lofts at CQ, Arris, 1111 New Jersey, and Riverfront, plus the Community Center and a Hampton Inn, too.
* MONUMENT VALLEY TEA LEAVES: At Monday night's ANC meeting, a representative from Jair Lynch's development company was there to discuss the revamped plans for the Half Street Hole, aka Monument Valley, which Lynch and partners bought last year. According to reports from the meeting (I wasn't there), the plans are shifting to include 130 condos alongside the rental units, and to scale it all down because it was "too large." SWill was kind enough to tweet a cellphone grab of the design shown to the commission for the northeast corner of Half and N. This will need to go through a Capitol Gateway Overlay zoning review before moving forward, so there will be more opportunities to see renderings and get additional information. Lynch's rep told me after the meeting that the project is expected to be back in front of the ANC "in the very near future."
* THE DEVIL LIVES AT PARK CHELSEA: Curbed DC took a look at the pile of new renderings on the Park Chelsea web site (with a clock counting down to the start of leasing on July 1) and noticed a very familiar someone in a few of them. Clearly this is the week for having a bit of fun with drawings.
In the wake of the Jan. 28 "design slam", the team working on the plans for the renovations of Van Ness Elementary is circulating a document with some of the results of that effort, which includes first renderings of what the school's exterior could look like, showing the plans to add one story onto the building's south wing, which you can compare to the current view to orient yourself (click to enlarge): Draft interior schematics show that south wing could eventually include the gym/auditorium and the cafeteria on its first floor. and a media center, computer lab, music/art rooms on the second, with green roofs and facing bringing the south end's exterior height up to match the 5th Street wing.
Draft interior schematics show that south wing could eventually include the gym/auditorium and the cafeteria on its first floor. and a media center, computer lab, music/art rooms on the second, with green roofs and facing bringing the south end's exterior height up to match the 5th Street wing.
The first phase of renovations will apparently focus on the first two floors of the building's main wing along 5th Street, where the Preschool, Pre-K, and Kindergarten classrooms will be when the school reopens this fall. There would also be a reworked a reworked entrance to level the door with the first floor, and temporary parking and play areas in the courtyard on the building's northeast side.
 Draft interior schematics show that south wing could eventually include the gym/auditorium and the cafeteria on its first floor. and a media center, computer lab, music/art rooms on the second, with green roofs and facing bringing the south end's exterior height up to match the 5th Street wing.
Draft interior schematics show that south wing could eventually include the gym/auditorium and the cafeteria on its first floor. and a media center, computer lab, music/art rooms on the second, with green roofs and facing bringing the south end's exterior height up to match the 5th Street wing.If you are wanting to get involved in the run-up to Van Ness's reemergence, the Van Ness Parent Group is the place to go.
(And one of these days I'll create my own Van Ness project page!)
UPDATE: There is also now a DC Department of General Services project page for the Van Ness renovation, with a great archive of documents from the process.
|
Comments (1)
More posts:
Van Ness Elementary
|
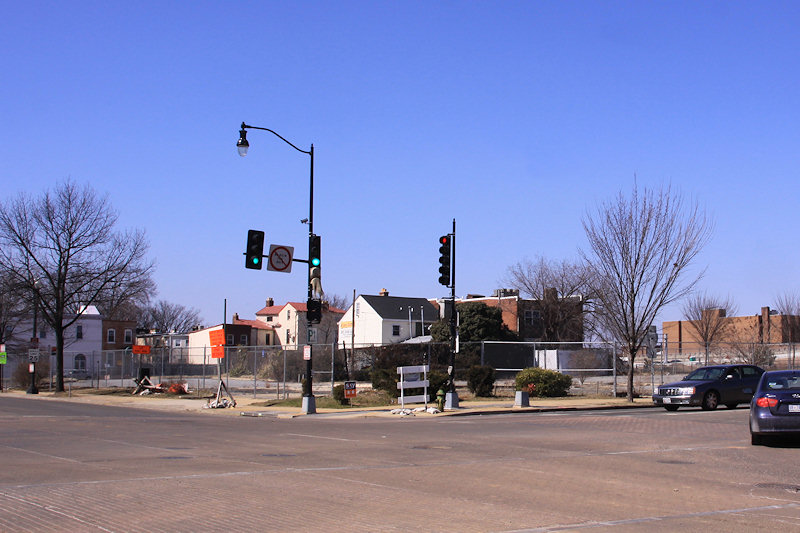 In a WaPo piece about DC budget wranglings, Mike DeBonis dropped this little tidbit:
In a WaPo piece about DC budget wranglings, Mike DeBonis dropped this little tidbit: "Several council members pressed [City Administrator Rashad M.] Young to unfreeze a $5 million grant to the Washington Humane Society, which contracts with the District government to handle its animal control functions. The grant would help the nonprofit group acquire property near the Washington Navy Yard for a new headquarters to replace its facilities on New York Avenue NE and Georgia Avenue NW."
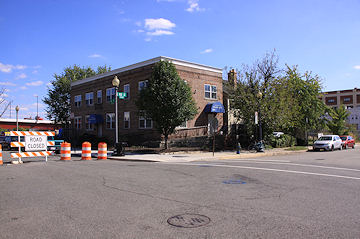 And budget documents even tell us exactly where this property is--the 36,500-sq-ft lot on the northwest corner of 11th and M streets SE, where an Exxon station stood until 2008.
And budget documents even tell us exactly where this property is--the 36,500-sq-ft lot on the northwest corner of 11th and M streets SE, where an Exxon station stood until 2008.
 And budget documents even tell us exactly where this property is--the 36,500-sq-ft lot on the northwest corner of 11th and M streets SE, where an Exxon station stood until 2008.
And budget documents even tell us exactly where this property is--the 36,500-sq-ft lot on the northwest corner of 11th and M streets SE, where an Exxon station stood until 2008.The Exxon lot also just happens to abut the Society's spay and neuter clinic. which has operated at 10th and L SE since 2007. The current appraised value of the Exxon site is a smidgen over $6 million.
The article also says that "Jack Evans (D-Ward 2) and Mary M. Cheh (D-Ward 3) told Young that the deal’s closing is rapidly approaching and could be jeopardized if the funds aren’t unfrozen."
Kittehs! Doggies!
|
Comments (14)
More posts:
Development News, humanesociety
|
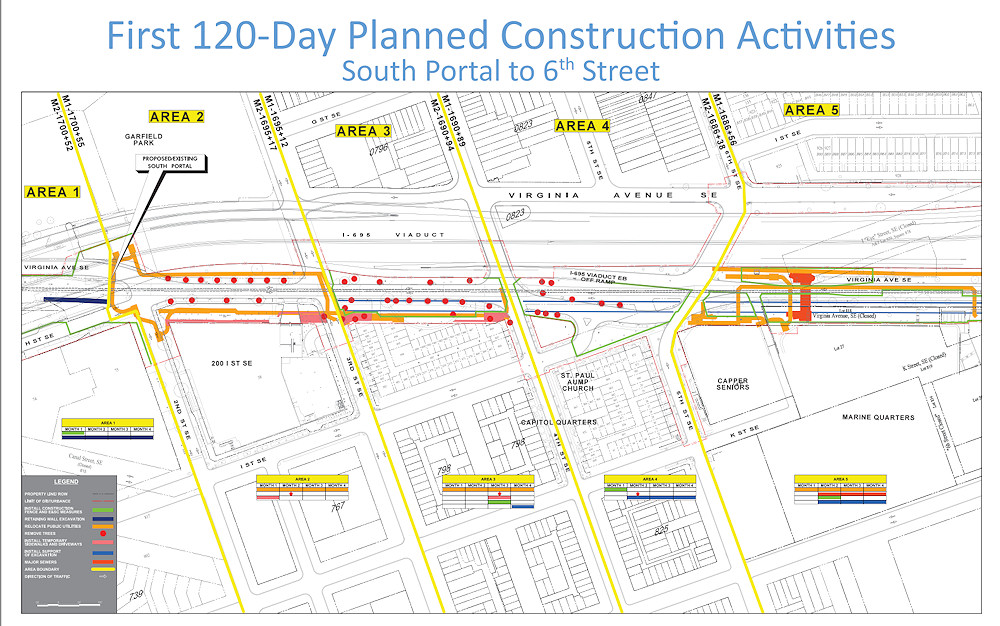 Tonight a gaggle of representatives from CSX and Clark/Parsons held an open house to provide information on what will happen during the first four months of the multiyear project to expand the Virginia Avenue Tunnel.
Tonight a gaggle of representatives from CSX and Clark/Parsons held an open house to provide information on what will happen during the first four months of the multiyear project to expand the Virginia Avenue Tunnel.If you were unable to attend, the meeting boards are here, covering a wide range of topics.
Of greatest interest to observers outside of the "front row" homes along Virginia Avenue would probably be the boards laying out the planned flow of construction during the project's first four months, from the construction of fences to the relocation of public utilities to the removal of trees (all those little red dots--ow) to the installation of temporary sidewalks and driveways.
(Best to fire up the PDF and zoooooom in to read the legend and the graphics on the construction maps, because there's no way I can summarize it all here.)
The first part of the project will be to build the new companion tunnel immediately to the south of the existing tunnel, which CSX says is expected to last 18-20 months. The work won't happen all at once along all 10 blocks of the project, nor will it proceed in an orderly wave from west to east. The first eight-foot-high fences will go up west of 2nd Street and in the "pocket park" block between 4th and 5th, and with utility relocation happening throughout the first four months across most of the other blocks along Virginia.
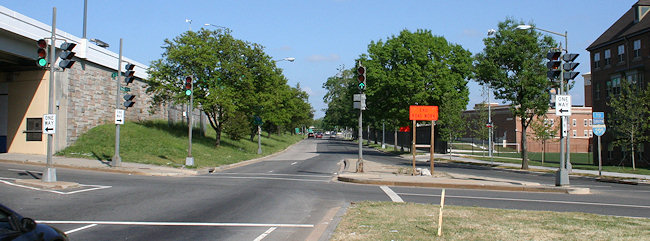 During this first 18ish-month phase, traffic coming off of the Southeast Freeway will be able to continue eastward on Virginia Avenue to 8th Street, albeit with a reduction in the number of lanes. (No, the freeway ramp isn't going to be closed for five years.)
During this first 18ish-month phase, traffic coming off of the Southeast Freeway will be able to continue eastward on Virginia Avenue to 8th Street, albeit with a reduction in the number of lanes. (No, the freeway ramp isn't going to be closed for five years.) When work then shifts to the expansion of the existing tunnel, the stretch of Virginia between 5th and 7th will be closed and traffic coming off the freeway will be routed onto the portion of Virginia north of the freeway, which will become a two-way street during this part of the project.
The cross streets--3rd, 4th, 5th, 7th, 8th, and 11th--will remain open throughout construction, albeit with temporary closures to build the decking across the tunnel trench. (No, the cross streets aren't going to be closed for five years.)
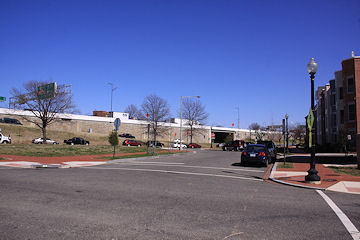 One new-to-me tidbit this evening is that the little stub of I Street east of 4th that runs around the south side of the pocket park will be permanently closed, with the green space of that block reconfigured, and with Virginia Avenue shifted northward to align it correctly with the rest of the street. (UPDATE: Note that the drawings show that during construction [and I presume afterward] the stub will stay open up to the driveway between St. Paul's and the CQ houses. The stub of the stub, as it were. I am asking for clarification.)
One new-to-me tidbit this evening is that the little stub of I Street east of 4th that runs around the south side of the pocket park will be permanently closed, with the green space of that block reconfigured, and with Virginia Avenue shifted northward to align it correctly with the rest of the street. (UPDATE: Note that the drawings show that during construction [and I presume afterward] the stub will stay open up to the driveway between St. Paul's and the CQ houses. The stub of the stub, as it were. I am asking for clarification.)Air, noise, and vibration monitoring stations will be set up soon at a number of locations along the construction zone, as part of the overall construction mitigation plan.
CSX has agreed to a number of items outside the tunnel construction itself both as part of the Section 106 historical/archaeological agreement and community mitigation plans. The tunnel's portal stones will be reused, as will the original Virginia Avenue paving stones, and the control tower at 2nd and Virginia SW will be restored. (And interpretive signs! Let's not forget those!) They have also pledged to restore Virginia Avenue Park and nstall improved lighting and traffic signals/crosswalks, a better connection to Garfield Park, a new bike path, wider sidewalks, and a new dog park.
For the "front row" residents along Virginia Avenue, there is also the Residential Mitigation Plan, which includes $500 payments for 42 months, an additional payment of as much as $75,000 if a resident sells their home during construction (to "offset the sale prices required to market [the] home"). There is also a pre-construction inspection process underway in case a resident needs to file a claim for damage during the project.
And now that I've tried to hit the highest of high points, and knowing that you didn't click on the PDF link despite my telling you to, here are the other display boards of most general interest (though you're still going to want the PDF to read the maps):
* Safety
The big question of course is, when will this "real" construction start? While some site preparation is already underway, the company must receive approval of public space permits from the city before the fences go up, which hasn't yet happened.
Then there is the lawsuit filed by the Committee of 100 to try to get a new environmental impact study, which would of course delay the project considerably (it's almost like that's their plan!). While the case itself won't be heard until June, on Feb. 17 there will be a hearing on C100's request for an injunction to prevent the city from issuing permits for work on the tunnel during the course of the lawsuit.
On Jan. 26, Judge Christopher Cooper heard--and denied--the group's request to subpoena a wide range of CSX documents "about information that wasn’t addressed in the final environmental impact statement about the project or in the administrative record," according to Law.com (subscription req.).
CSX representatives have told me that, until the judge tells them otherwise, they will continue to move forward on the project.
I point you to my Virginia Avenue Tunnel project page for more information and for photos of the length of the street, and to CSX's Virginia Avenue Tunnel web site as well.
All told, the project is supposed to last somewhere between 30 and 42 months. Give or take.
|
Comments (3)
More posts:
CSX/Virginia Ave. Tunnel
|
 My guess is that the 195-unit mixed-income Lofts at Capitol Quarter residential project is the current holder of the title of Longest Building Under Development, and while that could refer to the years it took to get the dang thing financed, in this case I'm describing the footprint of actual construction, running westward from 7th and L for what seems like forever.
My guess is that the 195-unit mixed-income Lofts at Capitol Quarter residential project is the current holder of the title of Longest Building Under Development, and while that could refer to the years it took to get the dang thing financed, in this case I'm describing the footprint of actual construction, running westward from 7th and L for what seems like forever.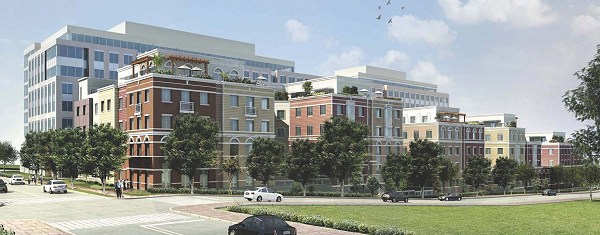
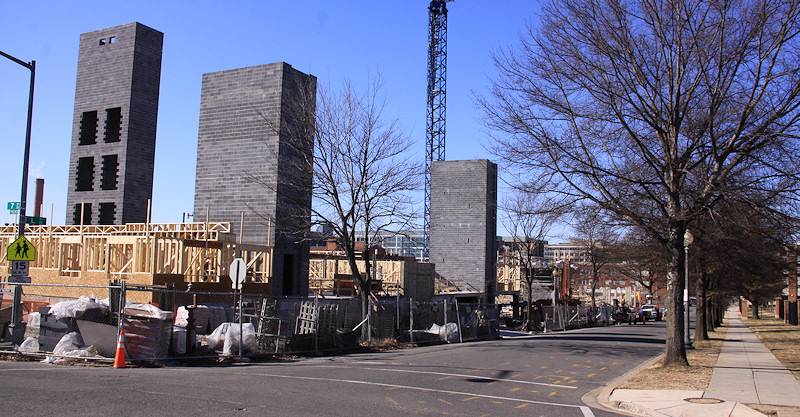 The eventual height of the DC Housing Authority building has become clearer in recent weeks with the construction of the elevator shaft/stairwells, but while the rendering of the finished product gives some sense of the size, it's hard to adequately capture in photographs at this stage its length along L Street, especially since it also runs downhill.
The eventual height of the DC Housing Authority building has become clearer in recent weeks with the construction of the elevator shaft/stairwells, but while the rendering of the finished product gives some sense of the size, it's hard to adequately capture in photographs at this stage its length along L Street, especially since it also runs downhill. But give me credit for at least trying, with shots from all four corners, though admittedly one is actually a stiched-together image of two photos from the southwest side. (Can you tell which one?)
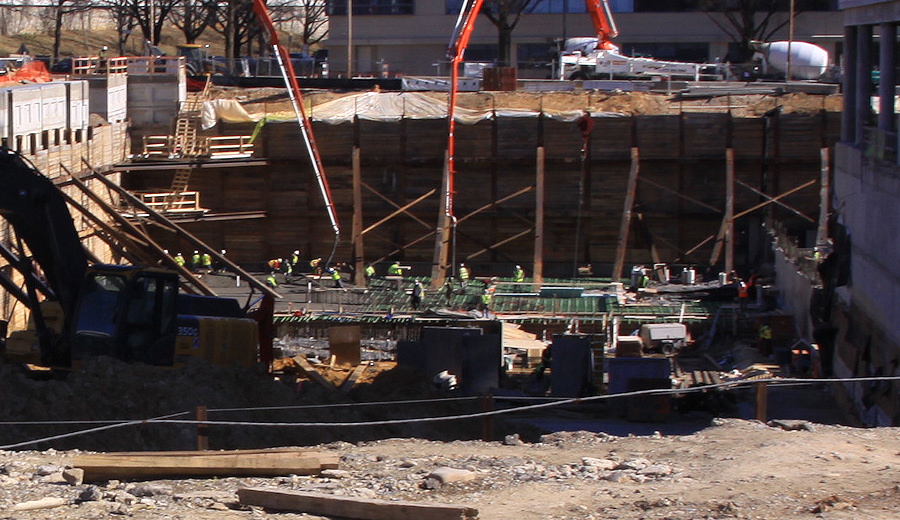 FLASH
FLASHEXCLUSIVE
MUST CREDIT JDLAND
I would not want anyone to think I am not providing the news that is of utmost interest and importance, so please study the photo at right (click to enlarge) to confirm with your own lying eyes that work is now underway on the concrete slab at the bottom of the 800 New Jersey/Whole Foods hole. In other words, there's nowhere to go but up now.
You'll still have to wait until at least 2017 to get your quinoa, but this summer the view into the neighborhood from the freeway should be changing yet again.
This has been a JDLand Special Report. We now return you to regularly scheduled programming.
|
Comments (15)
More posts:
Agora/Whole Foods, wholefoods
|
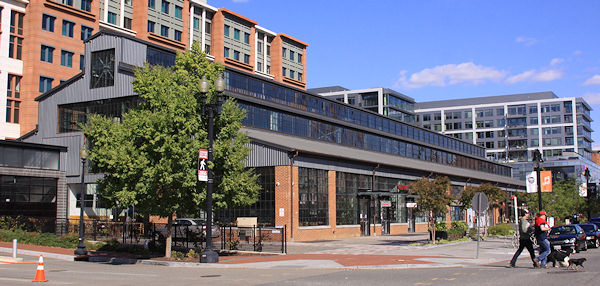 Forest City announced this afternoon, and this tweet and its accompanying photo would seem to confirm, that local men's clothing store Hugh & Crye is coming to the Boilermaker Shops at the Yards.
Forest City announced this afternoon, and this tweet and its accompanying photo would seem to confirm, that local men's clothing store Hugh & Crye is coming to the Boilermaker Shops at the Yards.Known for their slim-fit dress shirts and other offerings that are tailored (ahem) to a buyer's physique type, the company operated out of a Georgetown storefront until recently, along with its main offices in Shaw.
The press release from Forest City says that the location will open "next month," but We Shall See.
On its web site, Hugh and Crye bills itself as a "new kind of retail company" that's "here to shake up the retail establishment along with its ridiculous margins and unsustainable practices," but that "deep down, we're a Mom and Pop." They have a program where shoppers can bring in old dress shirts and receive 10 percent off their next order, with the old items donated to Martha's Table.
This is the last next-to-last empty retail space--for the moment--on Tingey Street. And note that Hugh & Crye is the first clothing retailer to open at the Yards, and in the entire neighborhood itself (unless you count the team store at Nats Park, I guess).
(Note: Editing and fixing boo-boos on the fly today. Too much happening too fast.)
|
Comments (8)
|
3276 Posts:
Go to Page: 1 | ... 5 | 6 | 7 | 8 | 9 | 10 | 11 | 12 | 13 ... 328
Search JDLand Blog Posts by Date or Category
Go to Page: 1 | ... 5 | 6 | 7 | 8 | 9 | 10 | 11 | 12 | 13 ... 328
Search JDLand Blog Posts by Date or Category





























