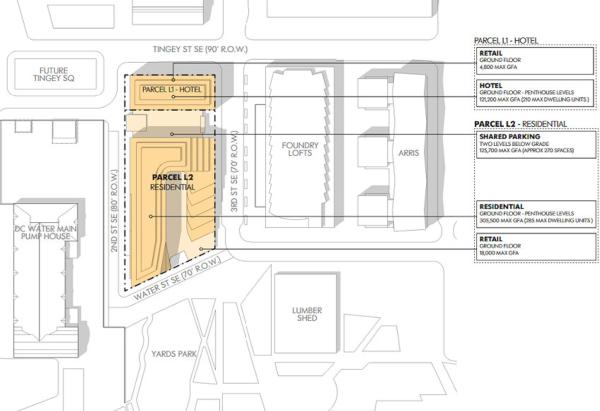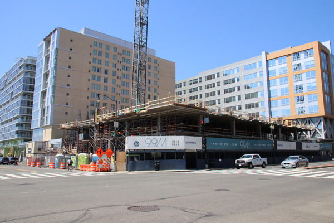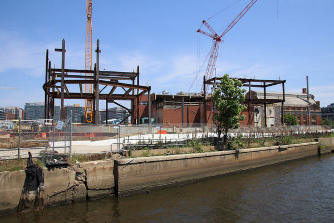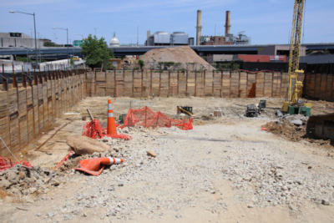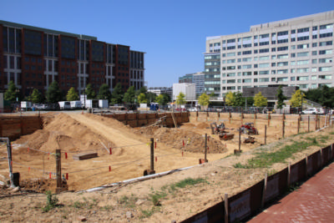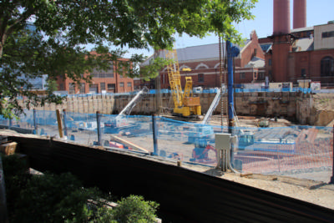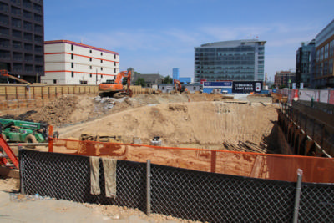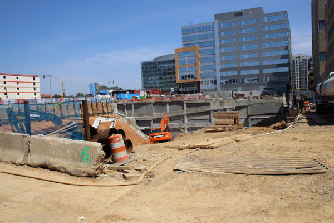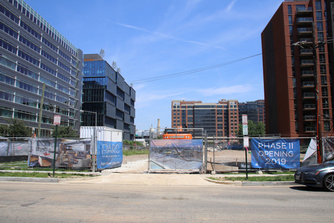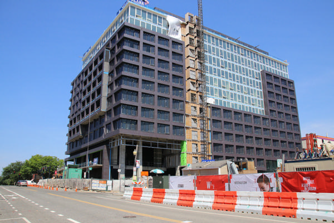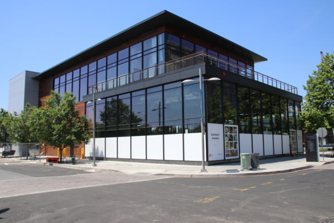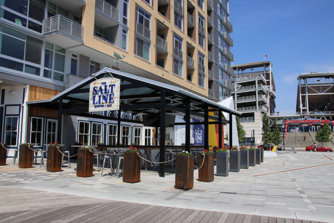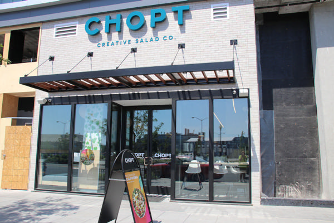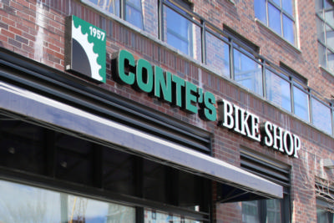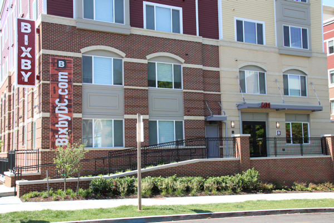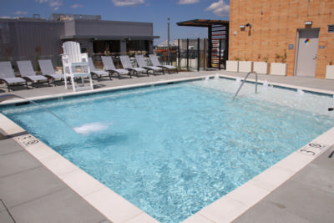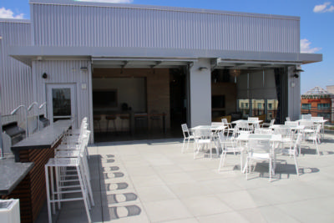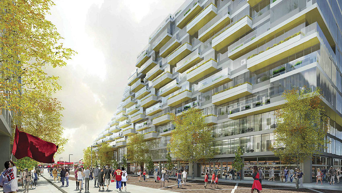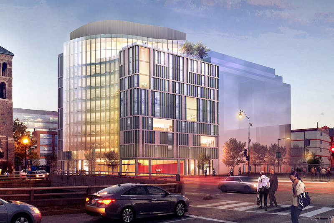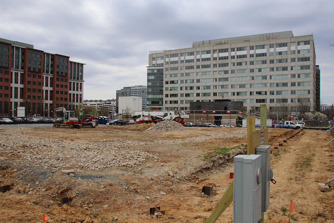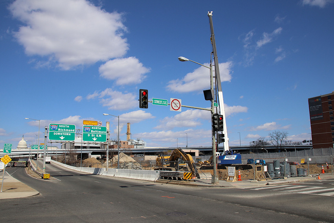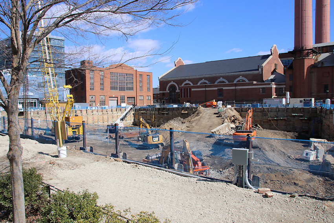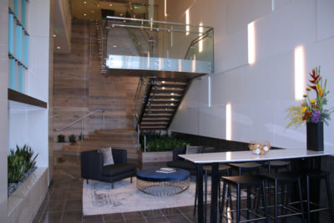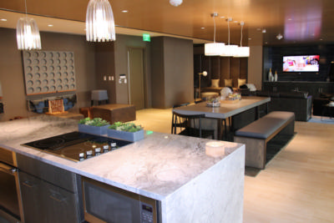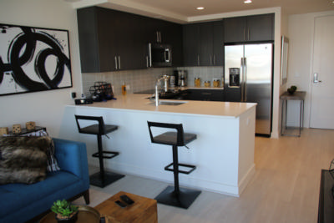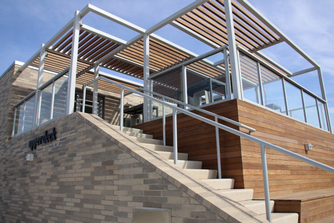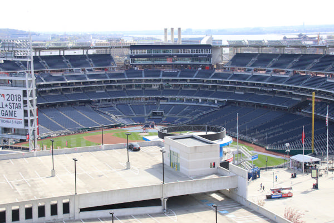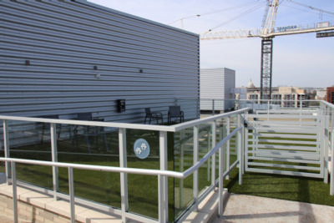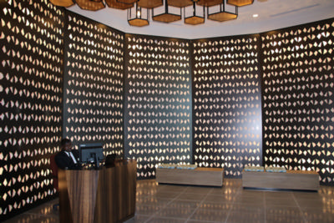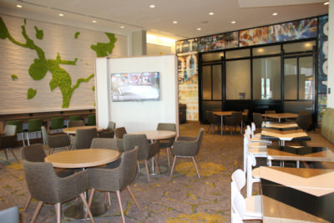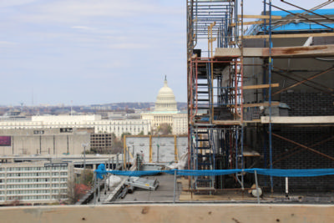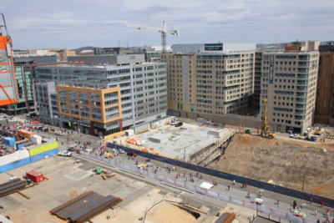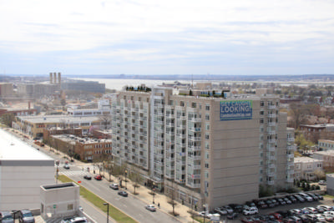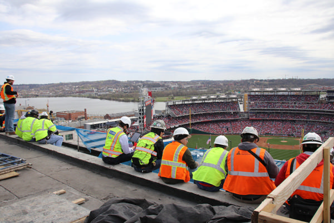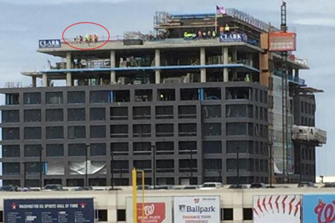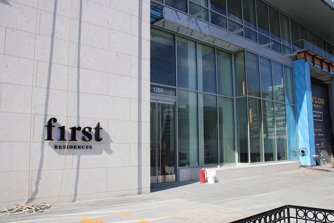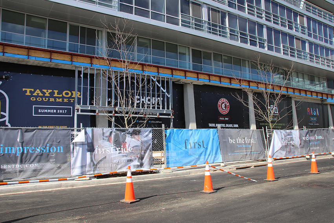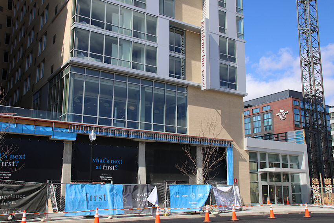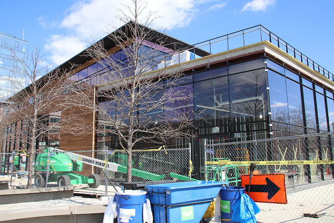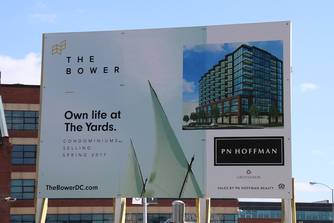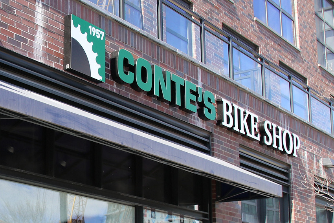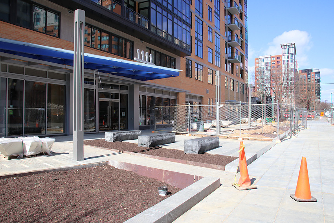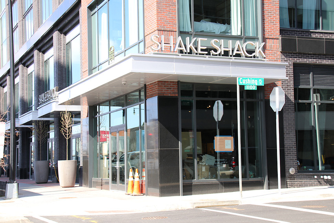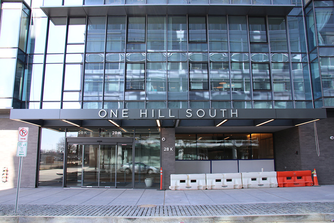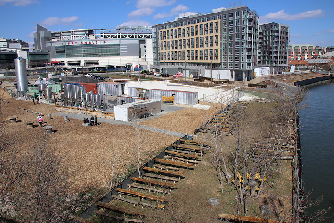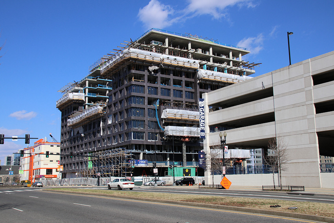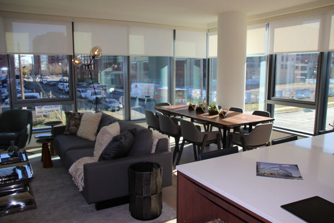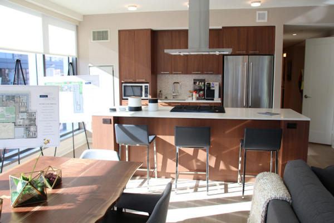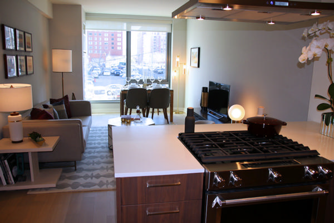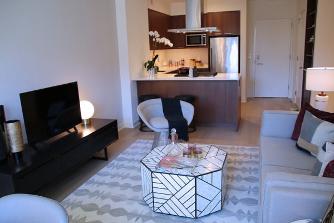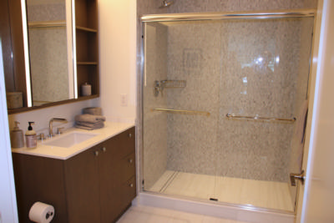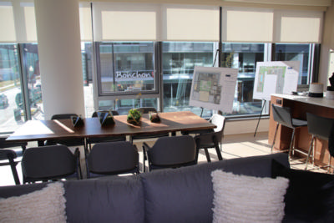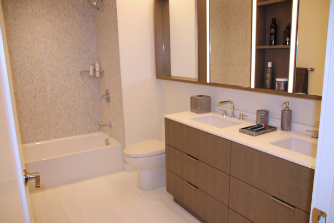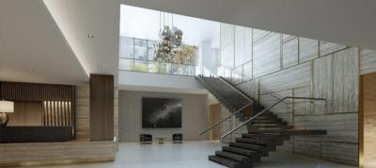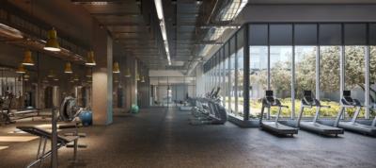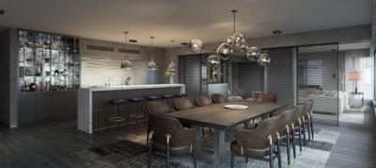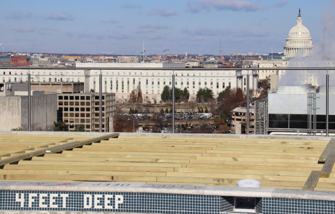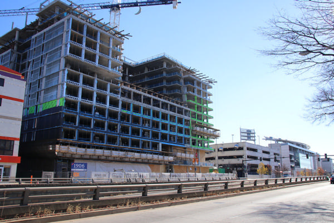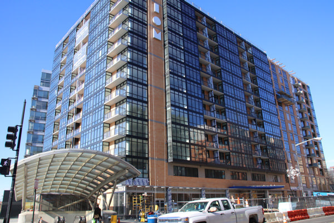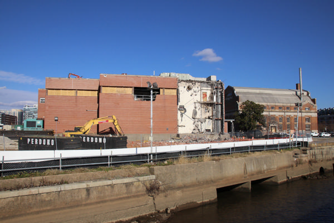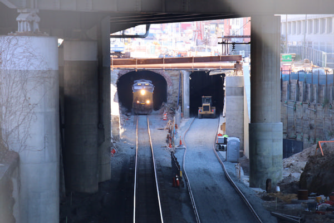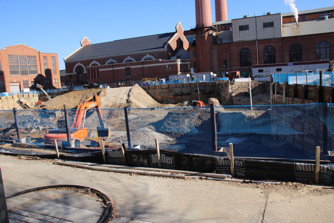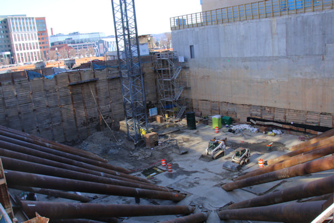|
| ||||||||||||||||||||
Please note that JDLand is no longer being updated.
peek >>
Near Southeast DC Past News Items: Development News
- Full Neighborhood Development MapThere's a lot more than just the projects listed here. See the complete map of completed, underway, and proposed projects all across the neighborhood.
- What's New This YearA quick look at what's arrived or been announced since the end of the 2018 baseball season.
- Food Options, Now and Coming SoonThere's now plenty of food options in the neighborhood. Click to see what's here, and what's coming.
- Anacostia RiverwalkA bridge between Teague and Yards Parks is part of the planned 20-mile Anacostia Riverwalk multi-use trail along the east and west banks of the Anacostia River.
- Virginia Ave. Tunnel ExpansionConstruction underway in 2015 to expand the 106-year-old tunnel to allow for a second track and double-height cars. Expected completion 2018.
- Rail and Bus Times
Get real time data for the Navy Yard subway, Circulator, Bikeshare, and bus lines, plus additional transit information. - Rail and Bus Times
Get real time data for the Navy Yard subway, Circulator, Bikeshare, and bus lines, plus additional transit information. - Canal ParkThree-block park on the site of the old Washington Canal. Construction begun in spring 2011, opened Nov. 16, 2012.
- Nationals Park21-acre site, 41,000-seat ballpark, construction begun May 2006, Opening Day March 30, 2008.
- Washington Navy YardHeadquarters of the Naval District Washington, established in 1799.
- Yards Park5.5-acre park on the banks of the Anacostia. First phase completed September 2010.
- Van Ness Elementary SchoolDC Public School, closed in 2006, but reopening in stages beginning in 2015.
- Agora/Whole Foods336-unit apartment building at 800 New Jersey Ave., SE. Construction begun June 2014, move-ins underway early 2018. Whole Foods expected to open in late 2018.
- New Douglass BridgeConstruction underway in early 2018 on the replacement for the current South Capitol Street Bridge. Completion expected in 2021.
- 1221 Van290-unit residential building with 26,000 sf retail. Underway late 2015, completed early 2018.

- NAB HQ/AvidianNew headquarters for National Association of Broadcasters, along with a 163-unit condo building. Construction underway early 2017.

- Yards/Parcel O Residential ProjectsThe Bower, a 138-unit condo building by PN Hoffman, and The Guild, a 190-unit rental building by Forest City on the southeast corner of 4th and Tingey. Underway fall 2016, delivery 2018.

- New DC Water HQA wrap-around six-story addition to the existing O Street Pumping Station. Construction underway in 2016, with completion in 2018.

- The Harlow/Square 769N AptsMixed-income rental building with 176 units, including 36 public housing units. Underway early 2017, delivery 2019.

- West Half Residential420-unit project with 65,000 sf retail. Construction underway spring 2017.
- Novel South Capitol/2 I St.530ish-unit apartment building in two phases, on old McDonald's site. Construction underway early 2017, completed summer 2019.
- 1250 Half/Envy310 rental units at 1250, 123 condos at Envy, 60,000 square feet of retail. Underway spring 2017.
- Parc Riverside Phase II314ish-unit residential building at 1010 Half St., SE, by Toll Bros. Construction underway summer 2017.
- 99 M StreetA 224,000-square-foot office building by Skanska for the corner of 1st and M. Underway fall 2015, substantially complete summer 2018. Circa and an unnamed sibling restaurant announced tenants.
- The Garrett375-unit rental building at 2nd and I with 13,000 sq ft retail. Construction underway late fall 2017.
- Yards/The Estate Apts. and Thompson Hotel270-unit rental building and 227-room Thompson Hotel, with 20,000 sq ft retail total. Construction underway fall 2017.
- Meridian on First275-unit residential building, by Paradigm. Construction underway early 2018.
- The Maren/71 Potomac264-unit residential building with 12,500 sq ft retail, underway spring 2018. Phase 2 of RiverFront on the Anacostia development.
- DC Crossing/Square 696Block bought in 2016 by Tishman Speyer, with plans for 800 apartment units and 44,000 square feet of retail in two phases. Digging underway April 2018.
- One Hill South Phase 2300ish-unit unnamed sibling building at South Capitol and I. Work underway summer 2018.
- New DDOT HQ/250 MNew headquarters for the District Department of Transportation. Underway early 2019.
- 37 L Street Condos11-story, 74-unit condo building west of Half St. Underway early 2019.
- CSX East Residential/Hotel225ish-unit AC Marriott and two residential buildings planned. Digging underway late summer 2019.
- 1000 South Capitol Residential224-unit apartment building by Lerner. Underway fall 2019.
- Capper Seniors 2.0Reconstruction of the 160-unit building for low-income seniors that was destroyed by fire in 2018.
- Chemonics HQNew 285,000-sq-ft office building with 14,000 sq ft of retail. Expected delivery 2021.
331 Blog Posts Since 2003
Go to Page: 1 | 2 | 3 | 4 | 5 | 6 | 7 | 8 | 9 | 10 ... 34
Search JDLand Blog Posts by Date or Category
Go to Page: 1 | 2 | 3 | 4 | 5 | 6 | 7 | 8 | 9 | 10 ... 34
Search JDLand Blog Posts by Date or Category
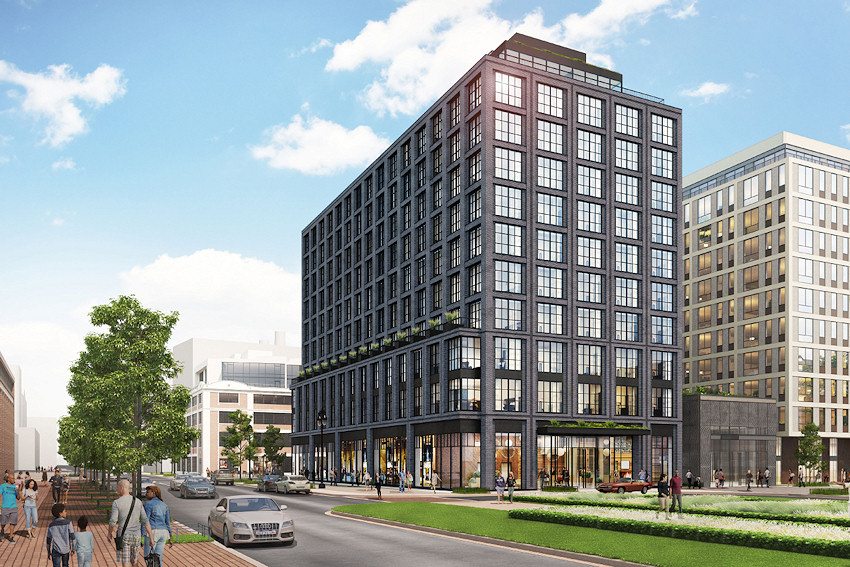 Last week the DC Zoning Commission gave a unanimous thumbs-up last week to the design review for the first hotel at the Yards, to be constructed on the southwest corner of 3rd and Tingey on the north end of what is known in Yards parlance as "Parcel L."
Last week the DC Zoning Commission gave a unanimous thumbs-up last week to the design review for the first hotel at the Yards, to be constructed on the southwest corner of 3rd and Tingey on the north end of what is known in Yards parlance as "Parcel L."It will be 10 stories tall, with 227 rooms and about 7,500 square feet of ground-floor retail, plus additional space for a rooftop bar. No operator for the hotel has been publicly announced, but apparently those talks are far along.
The hotel is expected to be completed more or less at the same time as its sibling to the south, the 280ish-unit residential building that first hit the boards a year ago. That building will have about 17,000 square feet of ground-floor retail. The residential building is being developed by Forest City, but the hotel is actually being developed by JW Capital Partners and Geolo Capital.
As part of the construction of these two buildings, a new pedestrian "mews" along what would be the footprint of 2nd Street SE will be constructed, making for an easier and less traffic-y flow between the Yards Park and points north and west.
There will also be a new Tingey Square built at the intersection of N, Tingey, and New Jersey, which should change the traffic flow at that spot considerably.
There's been no official announced timeline on these projects, but the closure on June 1 of the public parking lot on Parcel L might lead one to believe that there is some expectation of work at least on the southern end of the block looming before too long, but I know nothing for sure. UPDATE: I see now that an excavation-only permit was approved for this site recently (looks like they need to run water, sewer, gas, and telecommunications infrastructure to the block), and there is a shorting/sheeting permit application filed for the residential building, which jibes with the estimated 2018 start date that was given last year.
See my Parcel L page (such as it is) for additional details (such as they are).
|
Comments (9)
|
Sunday morning brought a confluence of a clear calendar, clear skies, and a sort-of-unexpected desire to "get back to work," such as it is, so I took a long walk to get the JDLand camera caught up with the goings-on in the neighborhood. Here's the rundown:
* UPWARD: The biggest news (for me, anyway) is that at last the 99 M office building project has peeked up above ground-level. Also worth getting excited about is seeing the structural steel going up for the new DC Water headquarters along the banks of the Anacostia.
* DOWNWARD: There's digging underway (or about to be) in multiple locations, and the camera peeked past the fences to check out the holes. In order, may I present the current state of: the former McDonald's site at 2 I Street (where a 380-unit apartment building will rise), the Yards Parcel O site at 4th and Tingey (where a joint condo/apartment project has been slooowly underway thanks to the need to dig very carefully when it's an old munitions site), the mixed-income Capper apartment building at 3rd and L, and the JBG West Half residential project directly north of Nats Park.
(I missed the hole at South Capitol and M where the new NAB headquarters and the 10 Van residential building will rise, but it probably doesn't look all that much different from this.)
Then there's the Half Street Hole, where work does appear to be underway, but since excavation was done in 2007, it's kind of hard to tell what's new (I should have gone up to the Hampton Inn roof). Finally, there's the lot at Half and L where fences recently went up around the site that will be Phase II of the Parc Riverside apartment building, but while some dirt has been turned, heavy equipment isn't quite yet on site.
So, if you are counting, that is eight additional projects that will rise out of the ground in the coming year or so, along with the four others that are already above ground but not done.
* OUTWARD: Vertical construction has been finished for a while at the residential building 1221 Van just north of the ballpark, but exterior work has progressed since I last wandered by. And ditto for the District Winery building at 4th and Water.
* ONWARD: Some additional catching up.
And there are going to be lots of other "for the historical record" photos that have been needed to be taken for some months added to various project pages in coming days. Just click around from the main map--you'll never know what you might find.
Coming Soon, a Coming Soon post.
|
Comments (24)
More posts:
1221 Van, 1250 Half St., Novel South Capitol, 99m, Capper, Development News, districtwinery, The Bixby, The Harlow/Capper, Parc Riverside Apts, DC Water (WASA), West Half St., Bower Condos/Guild Apts/Yards
|
 The JDLand camera shook off the cobwebs on Thursday and took a tour of Insignia on M, the new 324-unit apartment building at the corner of New Jersey and M, SE.
The JDLand camera shook off the cobwebs on Thursday and took a tour of Insignia on M, the new 324-unit apartment building at the corner of New Jersey and M, SE.The full gallery is here, and it was good timing that the visit came on the first non-gloomy day in what felt like weeks, since the bright sunlight (remember that?) gives many of the photos, especially from the roof, some added pop.
The final stop on the tour was at the building's first retail tenant, where the official word came that Bethesda Bagels will open for business at 6:30 am tomorrow, Saturday, June 3.
For actual information about the building, check out the official web site, or to be reminded of the "befores" of 1111 New Jersey, see my project page.
Here's a sampling of shots, but there's plenty more in the full gallery:
And while the photo isn't from yesterday, here is the official before-and-after of the northwest corner of New Jersey and M, as another project moves to the "Completed" column.
|
Comments (22)
|
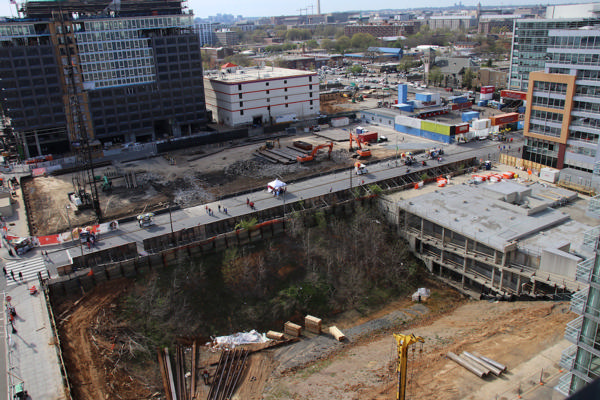 While I was on the roof of F1rst earlier this week, the view to the west was striking. Immediately north of Nats Park, with the long-forlorn block of Half Street between the Center Field Gate and the Metro station running down the middle of the frame, my camera spied:
While I was on the roof of F1rst earlier this week, the view to the west was striking. Immediately north of Nats Park, with the long-forlorn block of Half Street between the Center Field Gate and the Metro station running down the middle of the frame, my camera spied:* The first piles being driven for JBG's West Half residential and retail project;
* Some evidence of initial activity at Monument Valley, where Jair Lynch's 1250 Half Street residential and retail project is set to finally fill in the hole that has existed on the east side of Half Street since 2007; and
* Shoring/sheeting/excavation underway on the southern part of Monument's combination project of the new headquarters for the National Association of Broadcasters and a residential building at 10 Van Street (here's a closer shot).
Here's what West Half, 1250 Half, and the NAB HQ will look like when they are finished, perhaps in very late 2018 or probably 2019:
These three projects join the other buildings that complete the N Street lineup across from the ballpark--JBG's under construction apartment building at 1221 Van (at the upper left of the above photo) and the Hampton Inn that's been open at 1st and N since late 2015.
What this means is that we will now move from nine years' worth of complaining about how nothing has been built directly north of Nats Park to two years of complaining about construction noise and ickiness, leading into the inevitable future complaining about how these new buildings with all of the retail people have complained about not having end up ruining what views remained of the Capitol dome from inside the ballpark.
Progress!
And these are not the only projects just getting started. Piles have also been driven for the DC Housing Authority's latest Capper Hope VI mixed-income apartment building at 3rd and L, and digging is well underway for the new apartment building at the old McDonald's site at 2 I St., which I don't actually have a recent photo of and so one from February will have to do. I suck. Plus, digging sloooowly continues at the Yards Parcel O apartment/condo dual project.
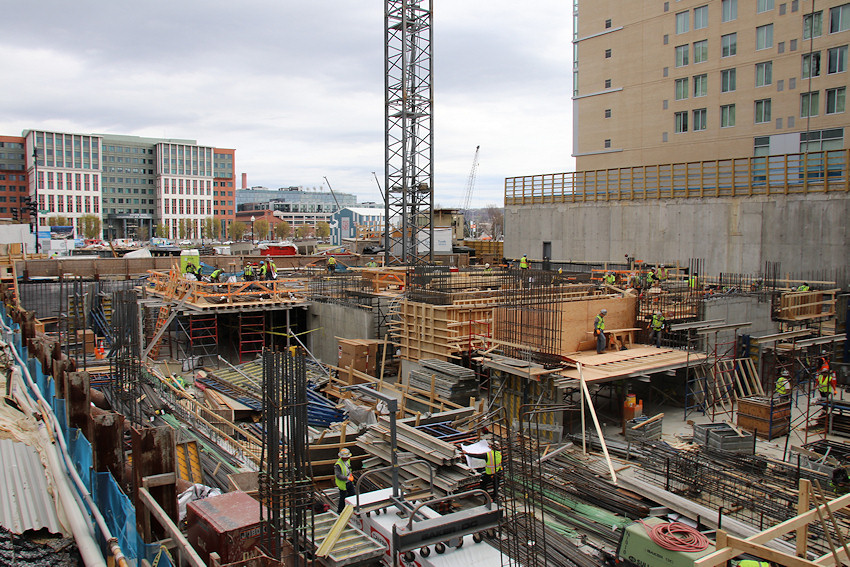 On the bright side, we're about to have a long-watched hole finally graduate to above-ground construction, as Skanska's 99 M office building is at last reaching street level.
On the bright side, we're about to have a long-watched hole finally graduate to above-ground construction, as Skanska's 99 M office building is at last reaching street level.With the completions in 2016 and early 2017 of eight apartment buildings, and with eight more buildings looking to join them in the next two years, the neighborhood now has what can not-so-charitably be called a "glut" of new apartments, as Bisnow reported last week in its story on how the city is seeing a record number of residential units deliver in the second quarter of 2017. (I should of course give you hard numbers of total units, but see my earlier comment about my current state.)
However, if you are looking for a place to live in Near Capitol Ballpark River Yards, having multiple buildings vying for your business is certainly good news for you.
|
Comments (72)
More posts:
1250 Half St., Novel South Capitol, Development News, Nat'l Assoc of Broadcasters HQ, Square 697n, West Half St.
|
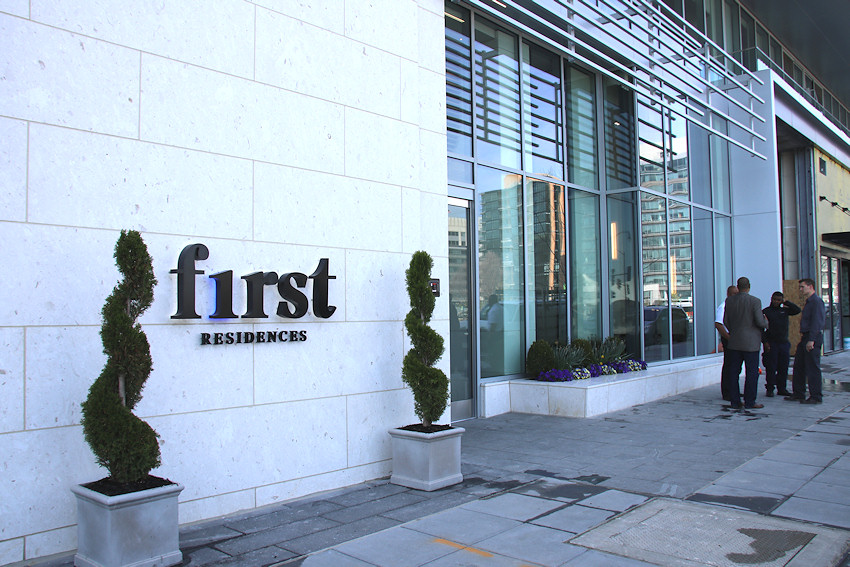 On Monday the JDLand camera took another spin in the neighborhood, this time heading to 1st Street SE to visit the F1rst apartment building and its sibling the Residence Inn, which both of which are now open.
On Monday the JDLand camera took another spin in the neighborhood, this time heading to 1st Street SE to visit the F1rst apartment building and its sibling the Residence Inn, which both of which are now open.The photo gallery is a big one, with so much newness for me to capture. The official F1rst web site and the Residence Inn site has all of the details you probably want, and so I am just let the photos do most of the talking.
But before I get to those, there is some news, which is that it's been announced that fitness studio Solidcore is the latest retail tenant now signed, joining Chop't, Taylor Gourmet, Chipotle, Roti, Rasa Indian Grill, and Declaration. Solidcore is expected to open in the latter stages of 2017. (For those of you salivating at the rest of the lineup, it looks like Chop't will be the first to open, perhaps next month, followed by Taylor, Chipotle, and Roti in late summer/early fall.)
With that, onto the photos of both the apartment building and the hotel. This is a sampling--see the gallery for the full narrated tour.
|
Comments (3)
More posts:
Development News, F1rst Residential/Hotel, solidcore
|

Using Opening Day as a lure, JBG provided a hard-hat visit to the roof of its under-construction 290-unit apartment building 1221 Van, which is directly across N Street from the Nationals Park and is expected to begin move-ins this fall. The panorama above, while showy, is a wide-angle shot, giving a sense of the full vista from the roof, but at the expense of making everything look farther away.
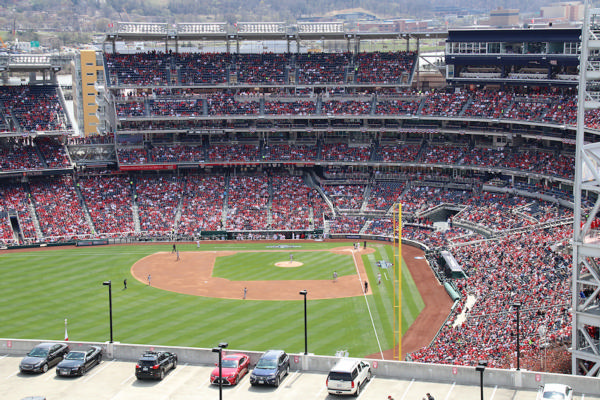 This image at right is a more accurate representation of the size of the field as your eyes see it. A good chunk of far left field is obscured by the parking garage, but right field is mostly visible.
This image at right is a more accurate representation of the size of the field as your eyes see it. A good chunk of far left field is obscured by the parking garage, but right field is mostly visible.While you can't see the outfield scoreboard's display, those with good vision can see the scoreboard above the Nats dugout, and perhaps people with good hearing (i.e., not me) could hear the public address system. I did hear the organ a few times.
As for the other views from the roof, you didn't expect me to just take ballpark views, did you? The full gallery of photos is here, but here are a few previews.
Also, I couldn't resist one photo of the workers taking a break to catch some of the action. And a JDLand friend couldn't resist a photo of 1221 Van from inside the ballpark, unaware that the shot also captured a rare glimpse of the official JDLand photographer in action. (The yellow blob. Trust me.)
Check out the full gallery for more shots of the surroundings, and for what the view from the "infinity pool" will look like. And see my 1221 Van project page for renderings, before-and-after photos, and more information. The official web site is 1221van.com.
These days I'm generally the last person laying eyes on something new in the neighborhood, but I still find it necessary to conduct photo documentation when the calendar and forecast align. Which they did on Sunday.
Let's look at signs and entrances, starting first at F1rst and its Residence Inn, where it looks like the homestretch has been entered (click to enlarge, of course):
Then, let's go over to 4th Street, where the District Winery building continues to zip along. It's also where the Bower is now signed, as is Conte's space in Arris:
Then we'll double back westward (you're getting a sense for how far I walk on these excursions), taking a look at the new sidewalk on New Jersey Avenue in front of Insignia on M. Shake Shack's signage at the Homewood Suites, and the One Hill South entrance (very New York, isn't it). (I caught the Bethesda Bagels signage back in December, just in case you think I'm missing it.)
I even caught the view from the bridge of the new Bardo beer garden at Florida Rock, with a few hardy souls in attendance. Plus, views of both Agora on New Jersey Avenue (aka the Whole Foods Building) and 1221 Van (aka That Big Building On South Capitol Immediately North of the Ballpark):
All the links above to project pages have additional brand spanking new pics, and of course Before photos.
Next up, checking out holes in the ground, both current and coming soon.
|
Comments (37)
More posts:
1221 Van, Homewood Suites, Agora/Whole Foods, One Hill South, bardo, Development News, districtwinery, Florida Rock, Arris/Parcel N/Yards, Bower Condos/Guild Apts/Yards
|
 Hope everyone enjoyed that 45-second snowstorm this morning!
Hope everyone enjoyed that 45-second snowstorm this morning! Here's a roundup, mostly from the running linkage I've been posting in the comments. And the photo at right has nothing to do with any of the tidbits--it's just from 11 years ago today. A little different.
* STYMIED: The developers of the proposed large residential project at 1333 M are asking for a two-year extension on their zoning PUD, citing beiing "stymied" in finding financing. (Capitol Hill Corner)
* UNVEILED: Forest City has shown ANC 6D the first renderings of its planned hotel at 3rd and Tingey, SE, on the north end of "Parcel L," where they are already planning a large residential building as well. (Urban Turf)
* TUNNELED: In Virginia Avenue Tunnel news, next week or thereabouts, watch for daily closings of 4th St. SE between I and Virginia, as well as the return of two (shifted) lanes on the 6th Street exit ramp. Also, the portion of 5th (or is the 6th) Street immediately south of Virginia is now closed for seven weeks or so. And the next "Coffee with Chuck" update is at 8 am on Feb. 22 at 861 New Jersey Ave., SE.
* FLICKED: Vote on the lineup for this summer's Thursday Outdoor Movie Series.
* PROMOTED: The 2017 Nats gameday promotions and giveaways lineup is now available.
* SALTED: Ryan Zimmerman is an investor/part-owner of The Salt Line, opening this year across the street from his place of employment. (City Paper)
* STUFFED: Five Guys is back.
Given this weekend's forecast, I may try to get out to take some photos, if the stars align.
|
Comments (19)
More posts:
1333 M, CSX/Virginia Ave. Tunnel, Development News, fiveguys, saltline, The Yards, Thompson Hotel/Estate Apts./Yards
|
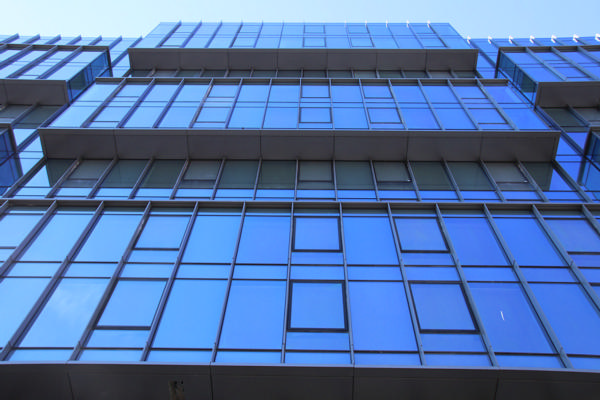 With an agreement to not photograph unfinished areas (which the JDLand camera only grudgingly agreed to), I recently got a hard-hatted first look inside One Hill South, the 383-unit apartment building at 909 Half/28 K* that is on its way to opening in February-ish 2017.
With an agreement to not photograph unfinished areas (which the JDLand camera only grudgingly agreed to), I recently got a hard-hatted first look inside One Hill South, the 383-unit apartment building at 909 Half/28 K* that is on its way to opening in February-ish 2017.The list of amenities and services is lengthy, even for a neighborhood that might be starting to get somewhat jaded about luxury residential buildings. There's a residents-only fitness center by Equinox, which includes a full-sized basketball court/gymnasium as well as the expected oodles of machines and a private yoga and personal training studio. There's a "Kennel Club" that offers walking, grooming, and day care for residents' dogs. There's street-level storage for 130 bicycles, with a work stand and tools. There's a children's playroom, a private internal courtyard, and all manner of rooftop pool-and-party offerings. Plus there's the more standard billiards room, private dining room, private conference rooms, and communal and private workspaces. And there's 20,000 square feet of ground-floor retail (no, nothing's been announced yet).
My camera did get to see the one- and two-bedroom models that have been completed. Here's the two-bedroom model, showing neither of the bedrooms but the living space and the kitchen:
And the same, in the one-bedroom model:
And a few more shots:
Otherwise, you'll just have to settle for these renderings (though I can confirm that the chandelier shown in the drawing of the two-story lobby has already been hung).
According to the official web site, studios start at $2,000 a month, 1BRs at $2,450, and 2BRs at $3,895. (There are also eight 3BR units, but if you have to ask how much they are, you can't afford one.)
The portion of the block fronting South Capitol Street will eventually be another residential building, but there's no timeline on that as yet.
If you are looking for more specifics on the many amenities, services, and features, visit the official web site. And my project page has more details on the history of the site, at least going back to the days when the block was known mainly for being home to a Wendy's and an Exxon.
*The address is actually officially going to be 28 K Street SE. But "909 Half" has been part of the JDLand lexicon for a long, long time, so I figure there needs to be a transition period.
|
Comments (21)
More posts:
One Hill South, Development News
|
The blistering pace of new projects slowed a bit this year, allowing me some (needed) breathing space in terms of keeping up with construction progress. But I wandered around on Saturday, and here's a few things of note I saw:
* The JBG apartment project now known as 1221 Van is speeding along, and has changed the skyline along South Capitol considerably. Taking southward-facing photos in the winter months is always dicey, but I couldn't pass up a shot of the new structure and its neighbor directly to the south.
* Insignia on M's logo at the top of its New Jersey Avenue face does easily catch one's eye.
* The preparation work to transform the O Street Pumping Station into the glimmery new DC Water Headquarters is now underway.
* CSX announced this week that the new second-track Virginia Avenue Tunnel is "nearing completion," and it certainly looks that way at the western mouth of both new and old tunnels. And I got to see a train coming out, too! (But the project isn't over--next work will shift to reconstructing the 100-year-old original tunnel.)
* The excavation for the combination condo-and-rental buildings project known as "Parcel O" at the Yards has proceeded apace.
* Conversely, the hole for the 99 M office building has remained basically unchanged since late summer. (Compare the below photo to this one taken in August.) There was a new crane-related after-hours permit approved for the site last week, so maybe things are about to start moving again. UPDATE, 12/13: A representative for the 99 M project has gotten in touch with me to say that there has actually been considerable "complex" work going on at the site, it's just that it's mostly underground/out of sight.
|
Comments (10)
More posts:
1111 New Jersey/Insignia on M, 1221 Van, 99m, CSX/Virginia Ave. Tunnel, Development News, DC Water (WASA), Bower Condos/Guild Apts/Yards
|
331 Posts:
Go to Page: 1 | 2 | 3 | 4 | 5 | 6 | 7 | 8 | 9 | 10 ... 34
Search JDLand Blog Posts by Date or Category
Go to Page: 1 | 2 | 3 | 4 | 5 | 6 | 7 | 8 | 9 | 10 ... 34
Search JDLand Blog Posts by Date or Category






























