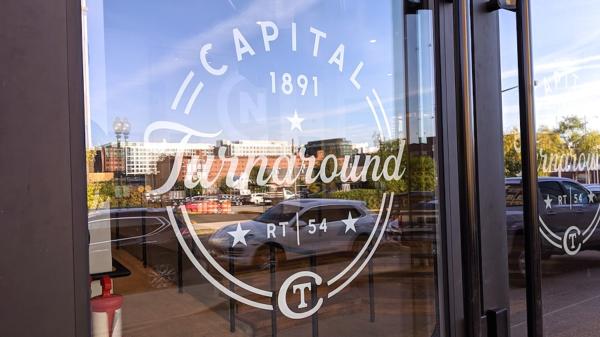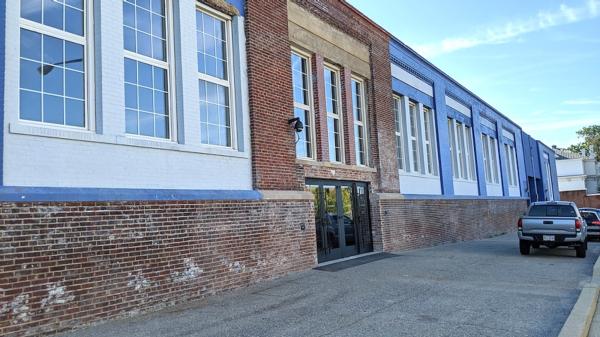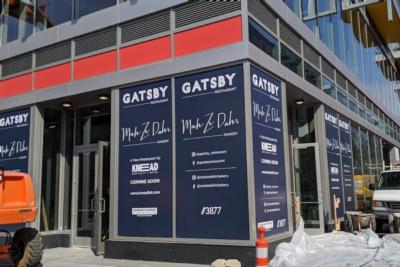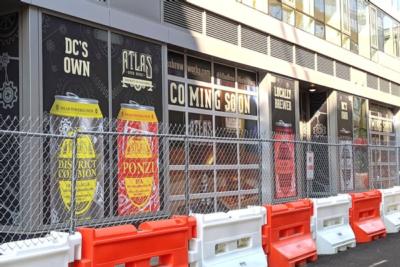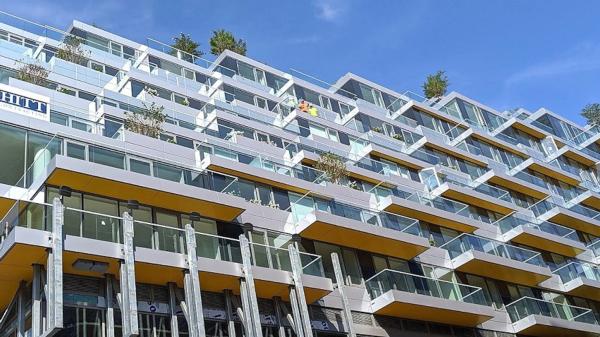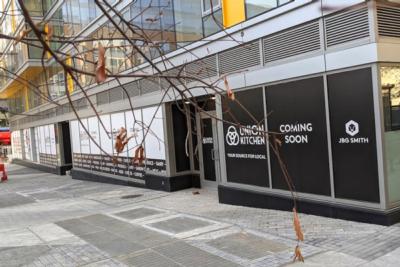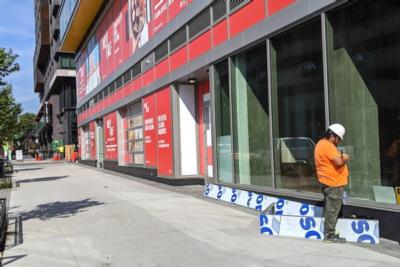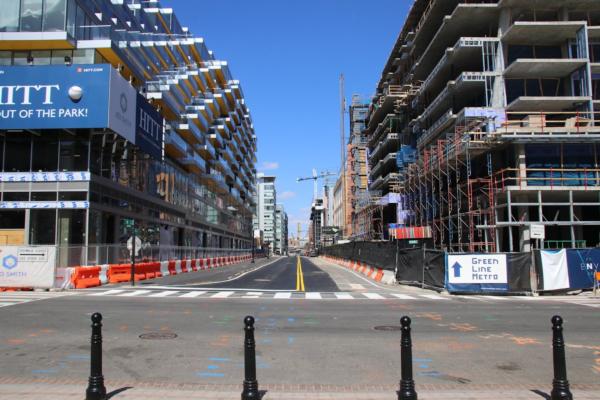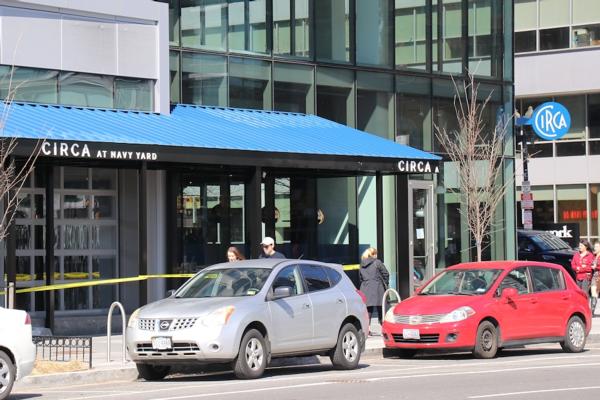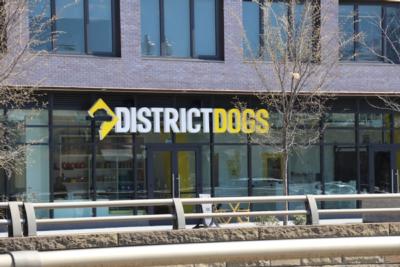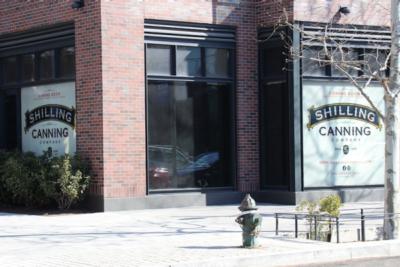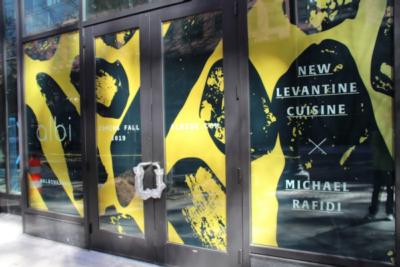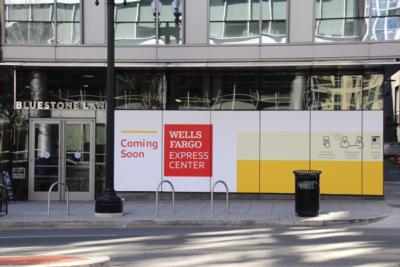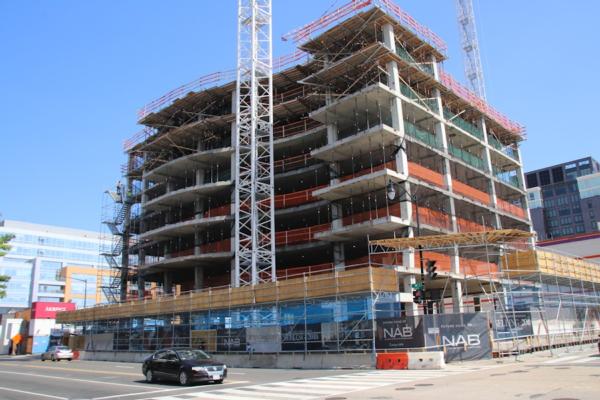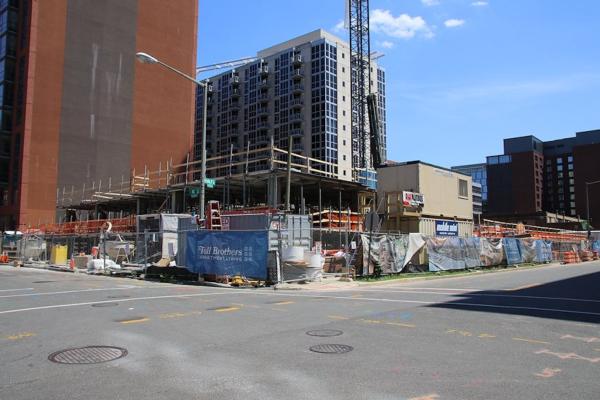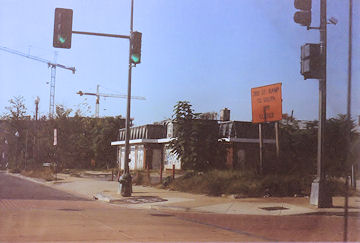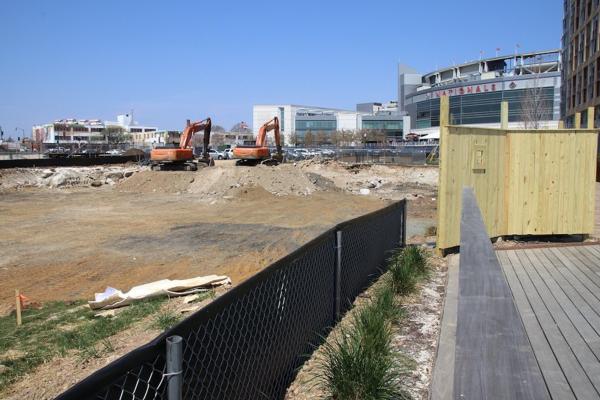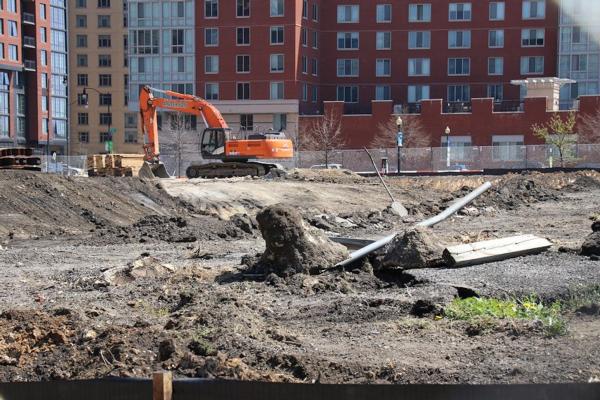|
| ||||||||||||||||||||
- Full Neighborhood Development MapThere's a lot more than just the projects listed here. See the complete map of completed, underway, and proposed projects all across the neighborhood.
- What's New This YearA quick look at what's arrived or been announced since the end of the 2018 baseball season.
- Food Options, Now and Coming SoonThere's now plenty of food options in the neighborhood. Click to see what's here, and what's coming.
- Anacostia RiverwalkA bridge between Teague and Yards Parks is part of the planned 20-mile Anacostia Riverwalk multi-use trail along the east and west banks of the Anacostia River.
- Virginia Ave. Tunnel ExpansionConstruction underway in 2015 to expand the 106-year-old tunnel to allow for a second track and double-height cars. Expected completion 2018.
- Rail and Bus Times
Get real time data for the Navy Yard subway, Circulator, Bikeshare, and bus lines, plus additional transit information. - Rail and Bus Times
Get real time data for the Navy Yard subway, Circulator, Bikeshare, and bus lines, plus additional transit information. - Canal ParkThree-block park on the site of the old Washington Canal. Construction begun in spring 2011, opened Nov. 16, 2012.
- Nationals Park21-acre site, 41,000-seat ballpark, construction begun May 2006, Opening Day March 30, 2008.
- Washington Navy YardHeadquarters of the Naval District Washington, established in 1799.
- Yards Park5.5-acre park on the banks of the Anacostia. First phase completed September 2010.
- Van Ness Elementary SchoolDC Public School, closed in 2006, but reopening in stages beginning in 2015.
- Agora/Whole Foods336-unit apartment building at 800 New Jersey Ave., SE. Construction begun June 2014, move-ins underway early 2018. Whole Foods expected to open in late 2018.
- New Douglass BridgeConstruction underway in early 2018 on the replacement for the current South Capitol Street Bridge. Completion expected in 2021.
- 1221 Van290-unit residential building with 26,000 sf retail. Underway late 2015, completed early 2018.

- NAB HQ/AvidianNew headquarters for National Association of Broadcasters, along with a 163-unit condo building. Construction underway early 2017.

- Yards/Parcel O Residential ProjectsThe Bower, a 138-unit condo building by PN Hoffman, and The Guild, a 190-unit rental building by Forest City on the southeast corner of 4th and Tingey. Underway fall 2016, delivery 2018.

- New DC Water HQA wrap-around six-story addition to the existing O Street Pumping Station. Construction underway in 2016, with completion in 2018.

- The Harlow/Square 769N AptsMixed-income rental building with 176 units, including 36 public housing units. Underway early 2017, delivery 2019.

- West Half Residential420-unit project with 65,000 sf retail. Construction underway spring 2017.
- Novel South Capitol/2 I St.530ish-unit apartment building in two phases, on old McDonald's site. Construction underway early 2017, completed summer 2019.
- 1250 Half/Envy310 rental units at 1250, 123 condos at Envy, 60,000 square feet of retail. Underway spring 2017.
- Parc Riverside Phase II314ish-unit residential building at 1010 Half St., SE, by Toll Bros. Construction underway summer 2017.
- 99 M StreetA 224,000-square-foot office building by Skanska for the corner of 1st and M. Underway fall 2015, substantially complete summer 2018. Circa and an unnamed sibling restaurant announced tenants.
- The Garrett375-unit rental building at 2nd and I with 13,000 sq ft retail. Construction underway late fall 2017.
- Yards/The Estate Apts. and Thompson Hotel270-unit rental building and 227-room Thompson Hotel, with 20,000 sq ft retail total. Construction underway fall 2017.
- Meridian on First275-unit residential building, by Paradigm. Construction underway early 2018.
- The Maren/71 Potomac264-unit residential building with 12,500 sq ft retail, underway spring 2018. Phase 2 of RiverFront on the Anacostia development.
- DC Crossing/Square 696Block bought in 2016 by Tishman Speyer, with plans for 800 apartment units and 44,000 square feet of retail in two phases. Digging underway April 2018.
- One Hill South Phase 2300ish-unit unnamed sibling building at South Capitol and I. Work underway summer 2018.
- New DDOT HQ/250 MNew headquarters for the District Department of Transportation. Underway early 2019.
- 37 L Street Condos11-story, 74-unit condo building west of Half St. Underway early 2019.
- CSX East Residential/Hotel225ish-unit AC Marriott and two residential buildings planned. Digging underway late summer 2019.
- 1000 South Capitol Residential224-unit apartment building by Lerner. Underway fall 2019.
- Capper Seniors 2.0Reconstruction of the 160-unit building for low-income seniors that was destroyed by fire in 2018.
- Chemonics HQNew 285,000-sq-ft office building with 14,000 sq ft of retail. Expected delivery 2021.
Search term: (devel) : 200 matching blog entries
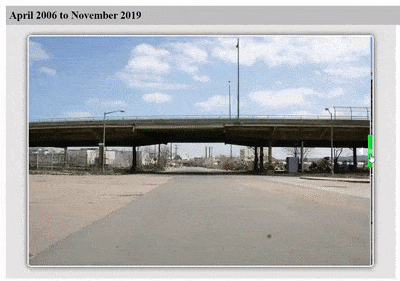 It's Slider Time once again!
It's Slider Time once again!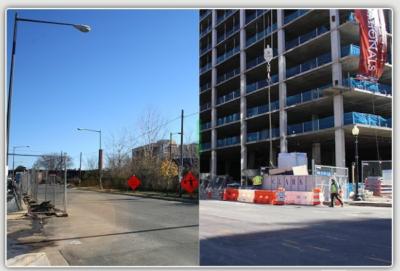
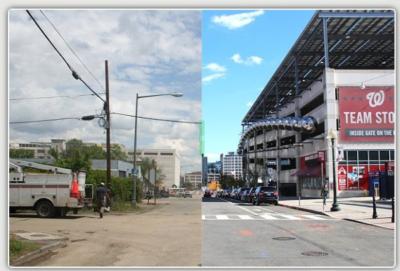
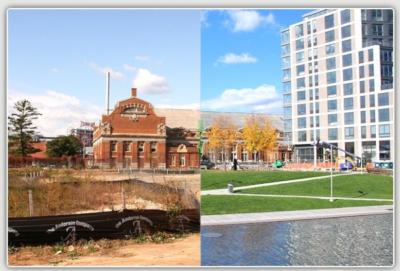
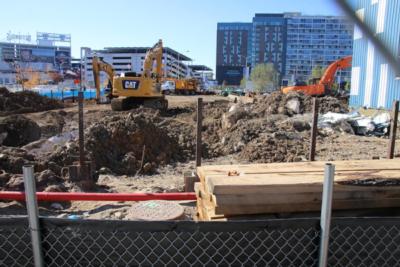
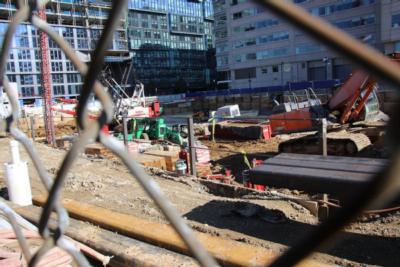
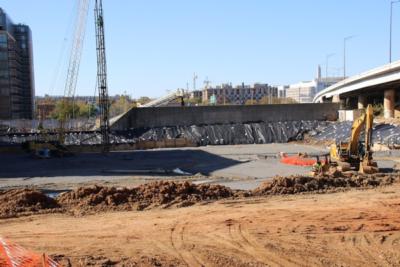
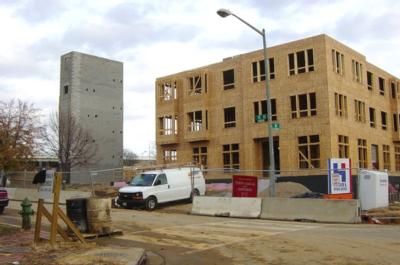
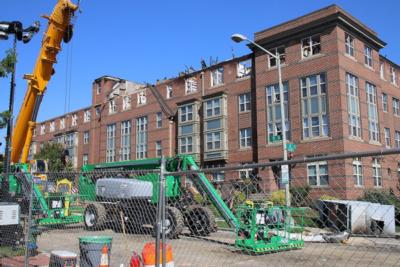
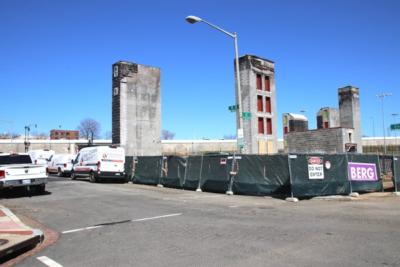
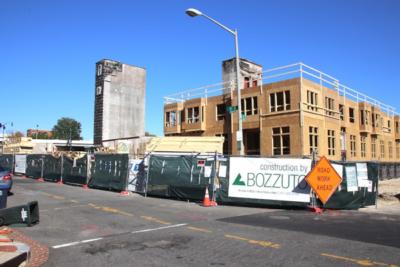
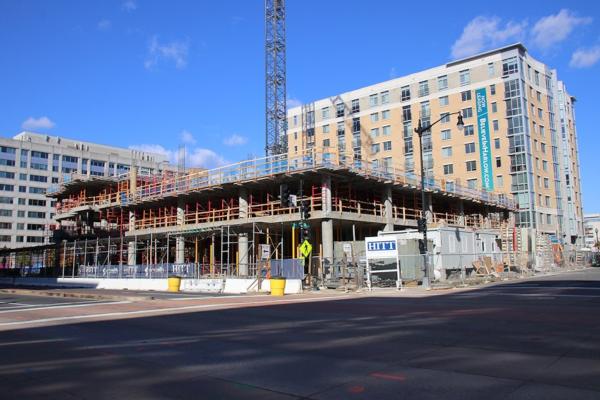
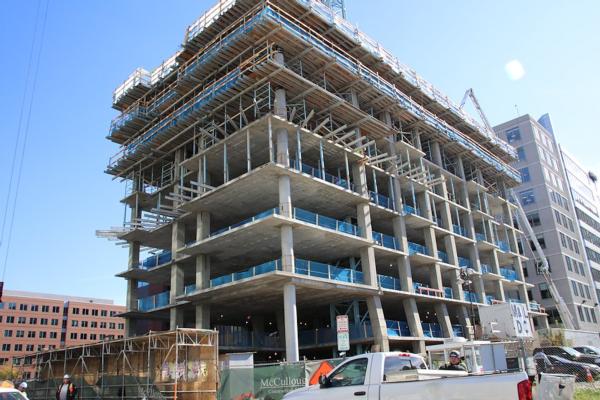
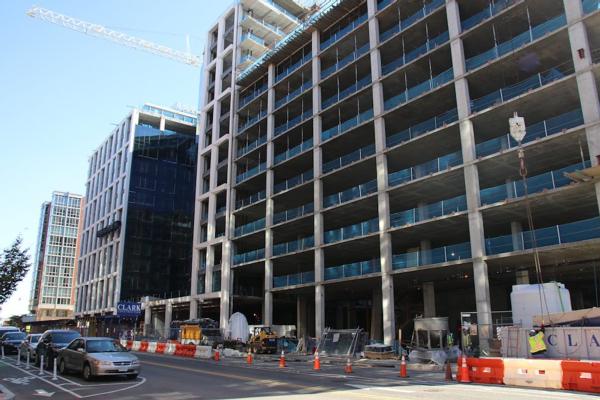
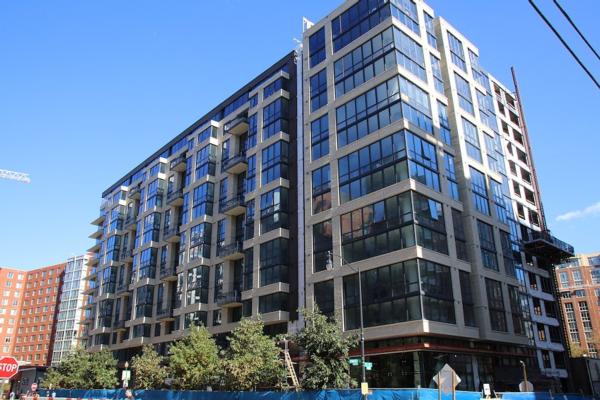
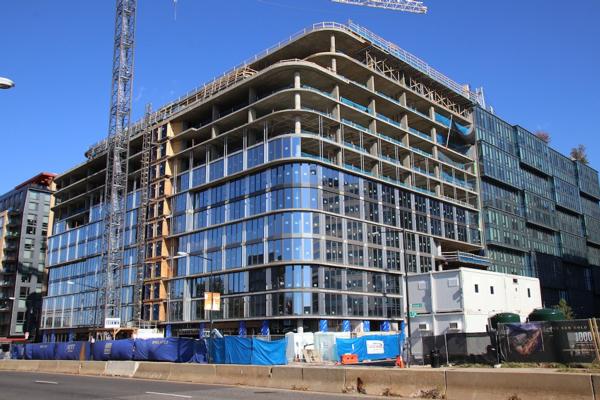
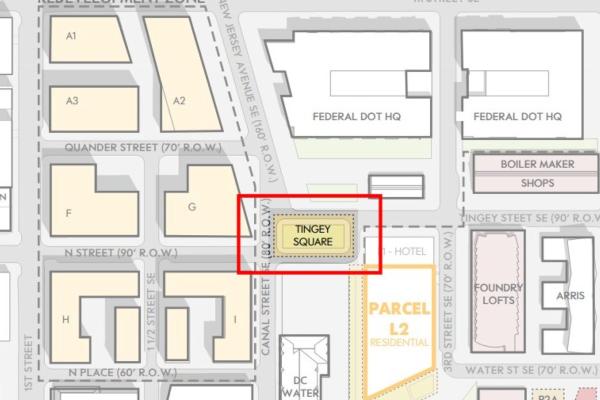 My last post talked about a new oval coming to South Capitol Street, and now the geometric tour of the neighborhood moves onto a new square, specifically Tingey Square, which is part of the reconstruction of the intersection(s) of New Jersey and Tingey and N Streets. Oh, and now there's Canal Street, too. And a new 2nd Street. (And a new Quander Street, but we're not talking about that right now.)
My last post talked about a new oval coming to South Capitol Street, and now the geometric tour of the neighborhood moves onto a new square, specifically Tingey Square, which is part of the reconstruction of the intersection(s) of New Jersey and Tingey and N Streets. Oh, and now there's Canal Street, too. And a new 2nd Street. (And a new Quander Street, but we're not talking about that right now.)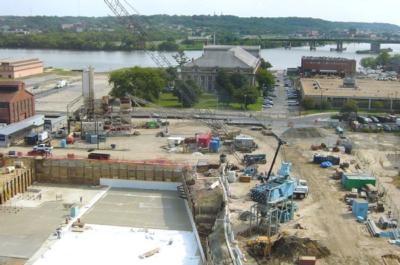
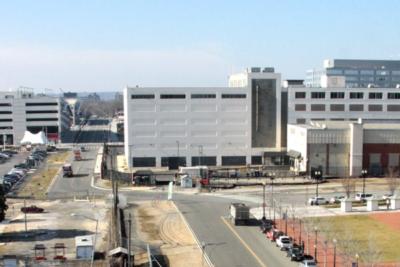
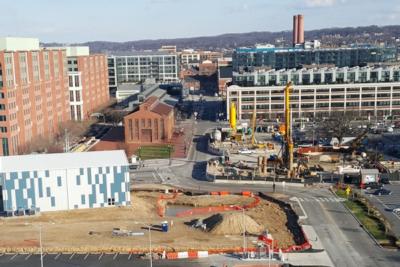

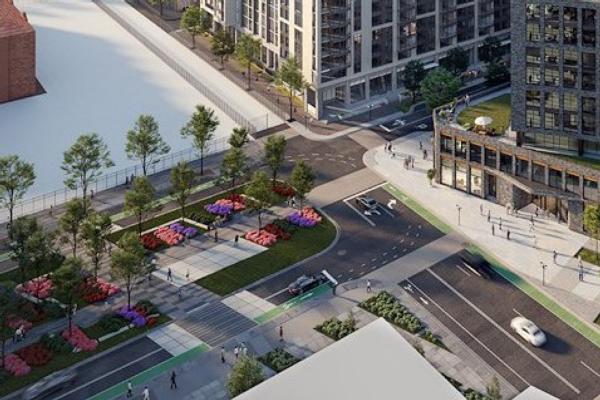

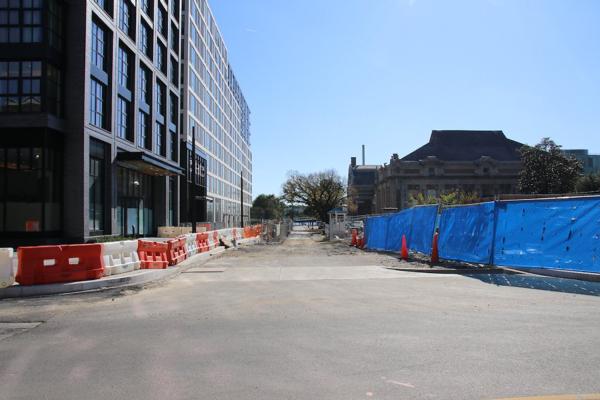
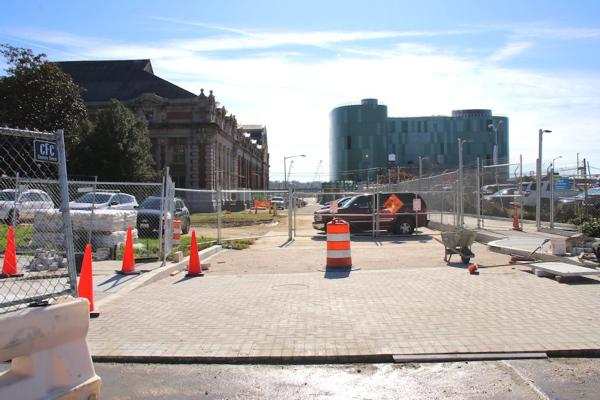
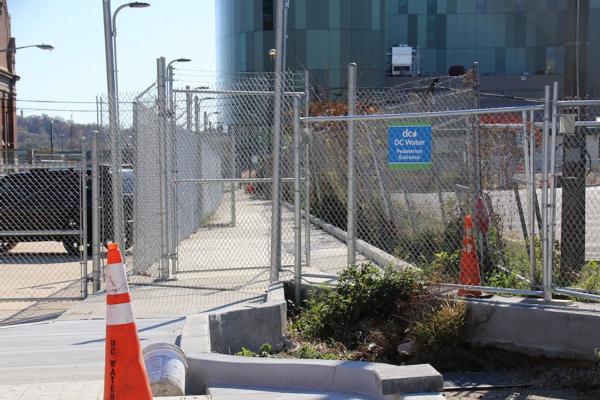
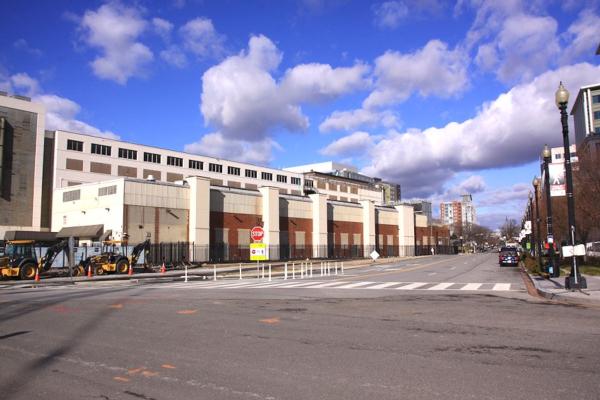
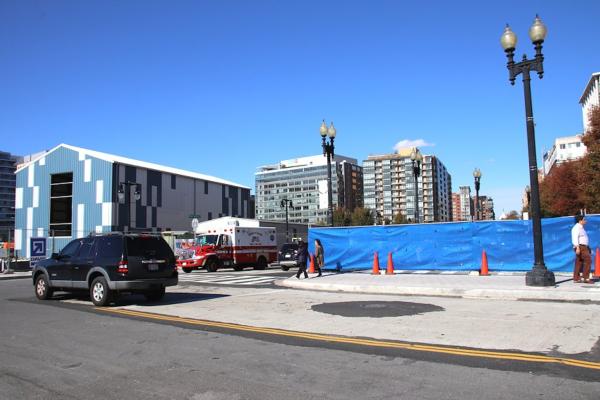
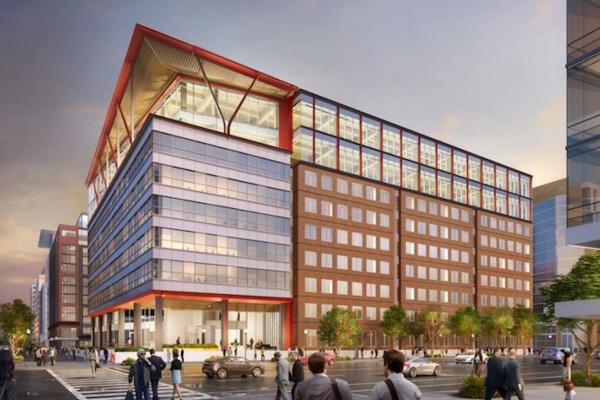 * 80 M TO GROW: It's a surprising piece of news, but it's now officially being reported that the 80 M Street office building, on the northwest corner of 1st and M, is looking to add two stories using "mass timber." Bisnow has more, and the architecture firm's web site has some renderings as well. (It was originally built in 1999-2000, aka Before My Time, so I don't have a project page, but you can see it under construction in these two grainy film photos I took in the fall of 2000.) It does have to get past the Zoning Commission first, though.
* 80 M TO GROW: It's a surprising piece of news, but it's now officially being reported that the 80 M Street office building, on the northwest corner of 1st and M, is looking to add two stories using "mass timber." Bisnow has more, and the architecture firm's web site has some renderings as well. (It was originally built in 1999-2000, aka Before My Time, so I don't have a project page, but you can see it under construction in these two grainy film photos I took in the fall of 2000.) It does have to get past the Zoning Commission first, though.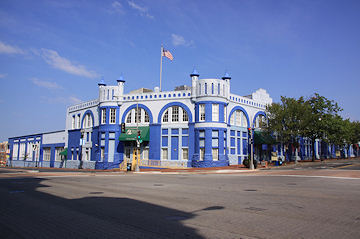 It was nearly five years ago that we learned that the Navy Yard Car Barn, aka the "Blue Castle" at 8th and M SE, was being purchased by the National Community Church, with ideas of turning some of this building constructed in 1891 (and 1902) into a theater/performance (and Sunday service!) space, as well as some other unnamed ideas that "the community would be excited about."
It was nearly five years ago that we learned that the Navy Yard Car Barn, aka the "Blue Castle" at 8th and M SE, was being purchased by the National Community Church, with ideas of turning some of this building constructed in 1891 (and 1902) into a theater/performance (and Sunday service!) space, as well as some other unnamed ideas that "the community would be excited about."
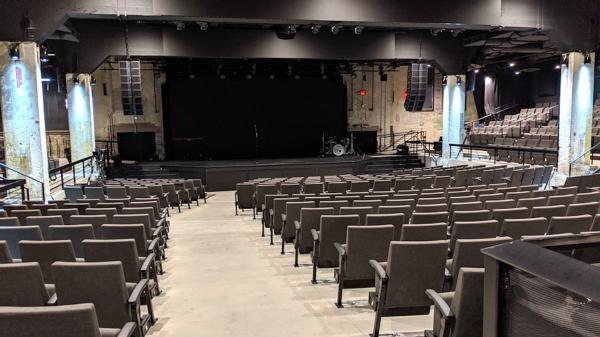
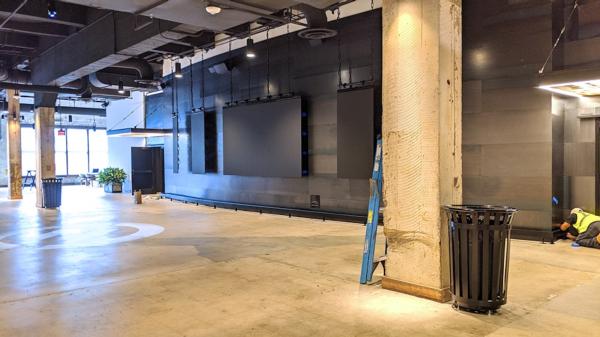
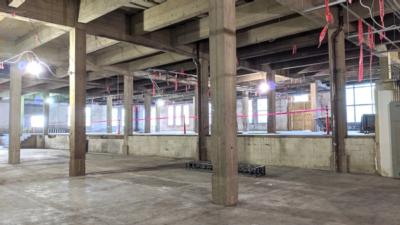
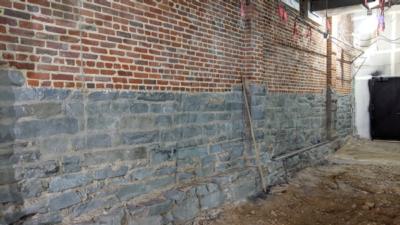
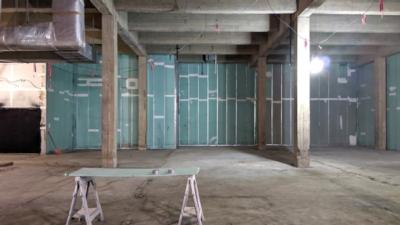
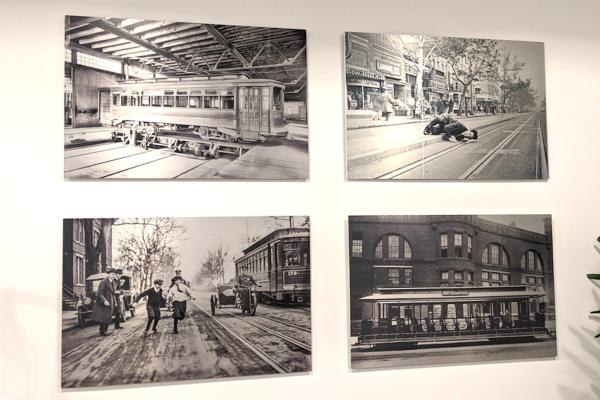
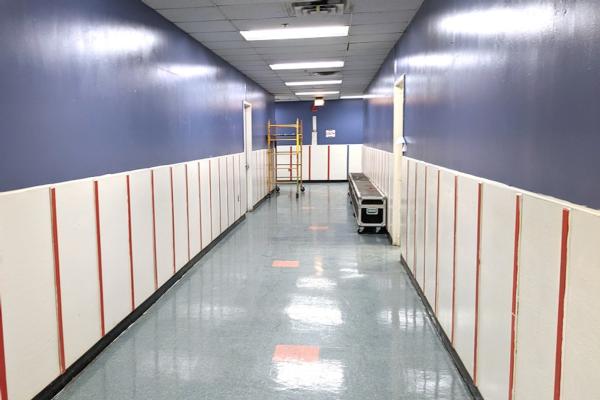
 CSX EAST: Readers with bird's-eye views of the former CSX land west of New Jersey Avenue have been sending photos showing the start of digging for what will be three buildings, according to a long-time reader who sent in a report from an August meeting about the project, dubbed CSX East for now: a 225-room AC Marriott at 861 New Jersey, and two additional buildings with about 800 units total of residential, and a substantial "co-working" space. There's no publicly released renderings, but here's a site plan of how the three buildings will fit between 70/100 Capitol Yards and ORE 82 and the freeway.
CSX EAST: Readers with bird's-eye views of the former CSX land west of New Jersey Avenue have been sending photos showing the start of digging for what will be three buildings, according to a long-time reader who sent in a report from an August meeting about the project, dubbed CSX East for now: a 225-room AC Marriott at 861 New Jersey, and two additional buildings with about 800 units total of residential, and a substantial "co-working" space. There's no publicly released renderings, but here's a site plan of how the three buildings will fit between 70/100 Capitol Yards and ORE 82 and the freeway.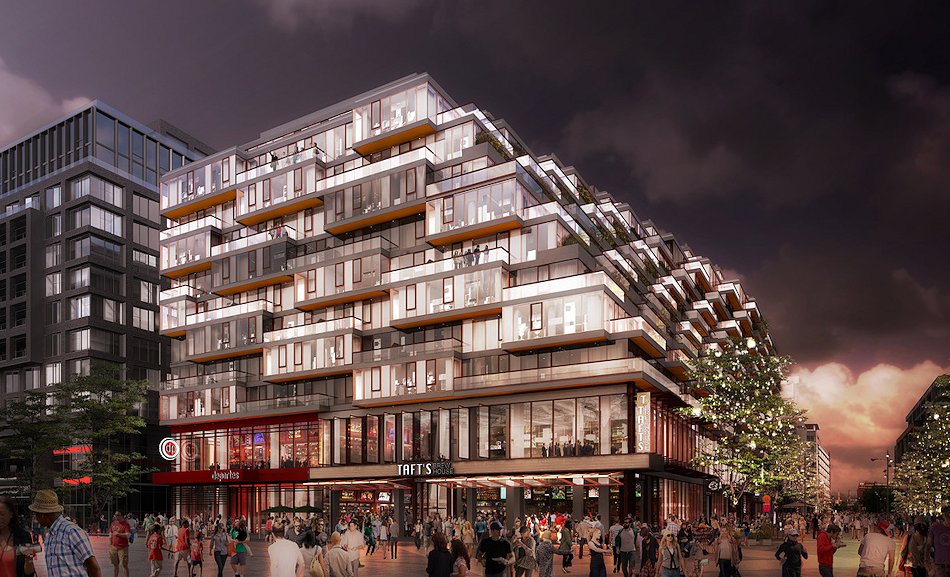 The JDLand commentariat (and those who stop by to keep up on Tidbits) knew all of this a few weeks ago, but JBG Smith has now officially announced the start of leasing at West Half, its 465-unit building just across the street from Nats Park. The official web site has floor plans and prices, which show a range from a 365-sf studio starting at $1,770 up to a 1,250-sf three bedroom going for upwards of $6,400. There's also of course information about the building and its amenities, and a hint about...
The JDLand commentariat (and those who stop by to keep up on Tidbits) knew all of this a few weeks ago, but JBG Smith has now officially announced the start of leasing at West Half, its 465-unit building just across the street from Nats Park. The official web site has floor plans and prices, which show a range from a 365-sf studio starting at $1,770 up to a 1,250-sf three bedroom going for upwards of $6,400. There's also of course information about the building and its amenities, and a hint about...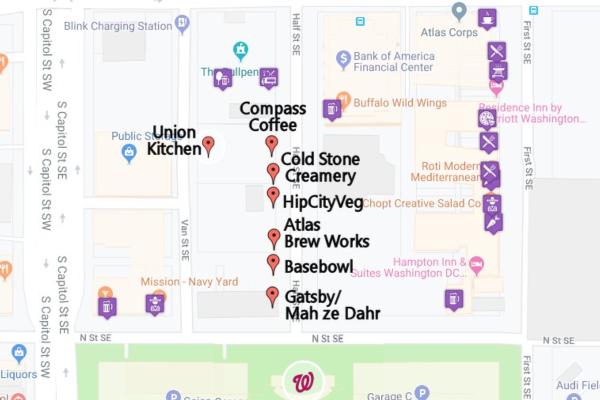 Also officially announced (and also already posted a few weeks back on the Ticker) are two more food outlets: DC's third outlet of HipCityVeg, and Basebowl, a ramen, dumplings, and Asian barbecue restaurant from the restaurateur behind Reren in Chinatown.
Also officially announced (and also already posted a few weeks back on the Ticker) are two more food outlets: DC's third outlet of HipCityVeg, and Basebowl, a ramen, dumplings, and Asian barbecue restaurant from the restaurateur behind Reren in Chinatown.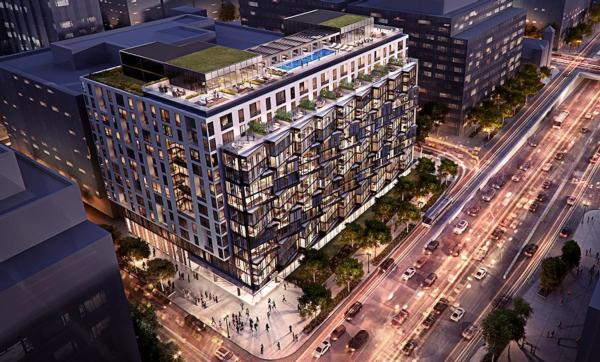 Another residential project is now officially on its way, as Lerner Enterprises announced last week the start of construction on 1000 South Capitol, its 244-unit apartment building on the site of Nationals Parking Lot K between K and L Streets, SE (sharing the block with the 1015 Half Street office building, home of Bonchon).
Another residential project is now officially on its way, as Lerner Enterprises announced last week the start of construction on 1000 South Capitol, its 244-unit apartment building on the site of Nationals Parking Lot K between K and L Streets, SE (sharing the block with the 1015 Half Street office building, home of Bonchon).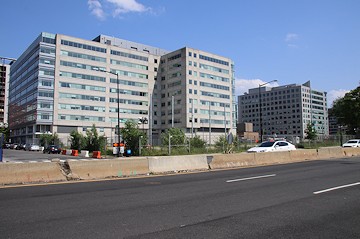 Back in the day, 1000 South Capitol was initially planned to be an office building, but in 2015 word first started filtering out that the site had been switched to residential. And now, here we are.
Back in the day, 1000 South Capitol was initially planned to be an office building, but in 2015 word first started filtering out that the site had been switched to residential. And now, here we are. 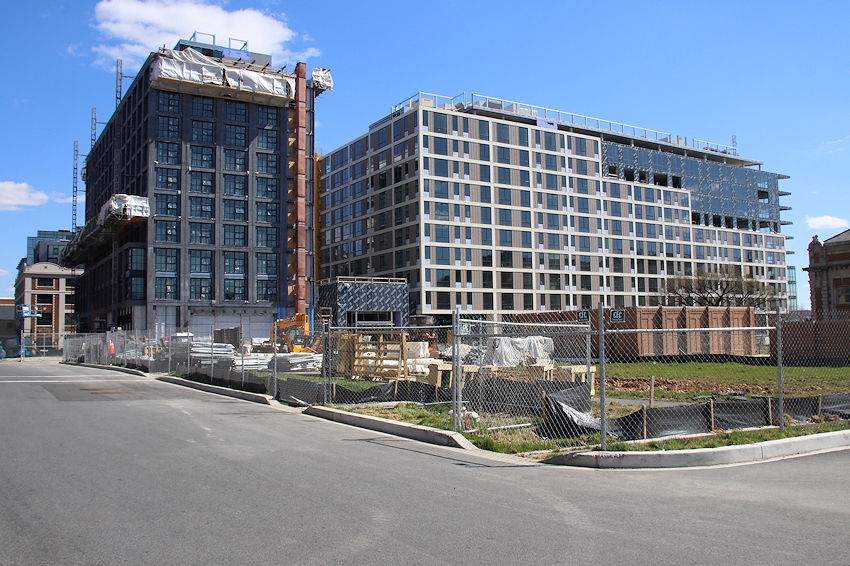 * MAIALINO: The Union Square Hospitality outpost at the new Thompson Hotel at 3rd and Tingey is going to be Maialino Mare, a "Roman style trattoria." (Eater DC)
* MAIALINO: The Union Square Hospitality outpost at the new Thompson Hotel at 3rd and Tingey is going to be Maialino Mare, a "Roman style trattoria." (Eater DC)
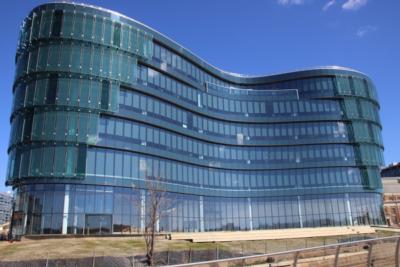 * DC WATER OPEN HOUSE: DC Water is throwing an open house to mark the "grand opening" of its sparkling headquarters along the Anacostia, on Thursday, May 30, starting at 3 pm. But be sure to not stay so long that you miss the ice cream social/JDLand camera meet-and-greet that starts at 6 pm at Canal Park.
* DC WATER OPEN HOUSE: DC Water is throwing an open house to mark the "grand opening" of its sparkling headquarters along the Anacostia, on Thursday, May 30, starting at 3 pm. But be sure to not stay so long that you miss the ice cream social/JDLand camera meet-and-greet that starts at 6 pm at Canal Park.
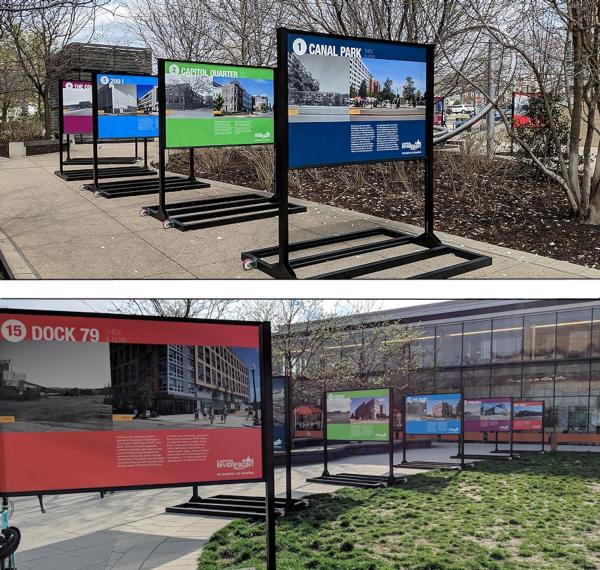 If you have wandered through Canal Park or the Yards Park in recent days, you may have come across the large displays that make up the Capitol Riverfront BID's new two-part "Then and Now" exhibit, showcasing photos that probably look very familiar to longtime JDLand readers. The BID also included explanatory text for the 20 sites highlighted, and they are a very striking way for people who've never heard of a "JDLand" to see exactly what has gone on in the neighborhood in such a relatively short period of time. And no need to be hunched over a computer or squinting at a phone screen! The exhibits will be on display through mid-summer.
If you have wandered through Canal Park or the Yards Park in recent days, you may have come across the large displays that make up the Capitol Riverfront BID's new two-part "Then and Now" exhibit, showcasing photos that probably look very familiar to longtime JDLand readers. The BID also included explanatory text for the 20 sites highlighted, and they are a very striking way for people who've never heard of a "JDLand" to see exactly what has gone on in the neighborhood in such a relatively short period of time. And no need to be hunched over a computer or squinting at a phone screen! The exhibits will be on display through mid-summer.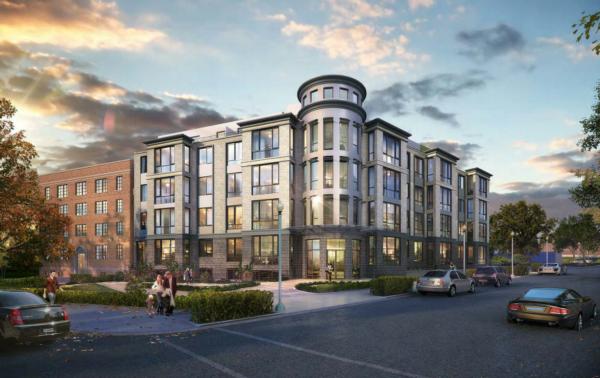 * MORE APARTMENTS UNDERWAY: My coverage of the eastern portion of the neighborhood is even worse than my coverage of the rest of it, so I haven't written much about either the completed renovations of the 19-unit apartment building now known as the Callisto at 816 Potomac or about the adjoining four-story, 49-unit new construction apartment building apparently dubbed Europa at 818 Potomac, both by MMg Development. Work is now underway on Europa, as I captured in a terrible photo a few weeks ago. (And maybe I'll get my development map updated with these items soon. Any Minute Now.)
* MORE APARTMENTS UNDERWAY: My coverage of the eastern portion of the neighborhood is even worse than my coverage of the rest of it, so I haven't written much about either the completed renovations of the 19-unit apartment building now known as the Callisto at 816 Potomac or about the adjoining four-story, 49-unit new construction apartment building apparently dubbed Europa at 818 Potomac, both by MMg Development. Work is now underway on Europa, as I captured in a terrible photo a few weeks ago. (And maybe I'll get my development map updated with these items soon. Any Minute Now.)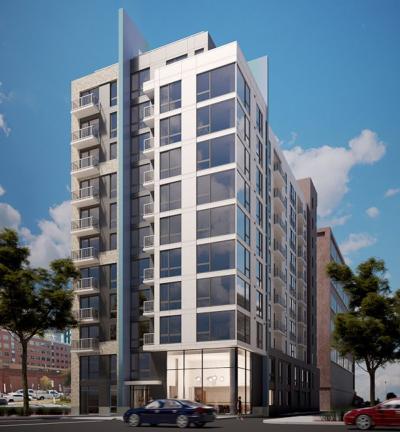 * MORE CONDOS UNDERWAY: Readers have been noticing digging underway on the south side of L Street between South Capitol and Half, and it is the start of construction on an 11-story, 74-unit condo building at 37 L Street, a project of DBT Development. Here is a rendering, from the web site of Bonstra Haresign Architects, that shows the building if you are looking toward the southeast from across L Street. This was the site for the former Empire Cab company, and before that, the site of one of the city's deadliest fires. This is not to be confused with the Metro "chiller plant" site next door, on the corner of Half and L, where residential is slated to happen Some Day.
* MORE CONDOS UNDERWAY: Readers have been noticing digging underway on the south side of L Street between South Capitol and Half, and it is the start of construction on an 11-story, 74-unit condo building at 37 L Street, a project of DBT Development. Here is a rendering, from the web site of Bonstra Haresign Architects, that shows the building if you are looking toward the southeast from across L Street. This was the site for the former Empire Cab company, and before that, the site of one of the city's deadliest fires. This is not to be confused with the Metro "chiller plant" site next door, on the corner of Half and L, where residential is slated to happen Some Day.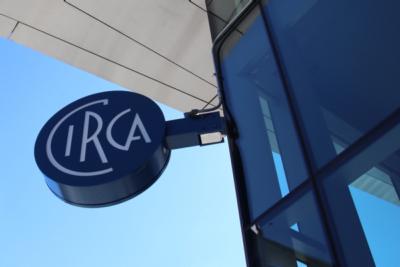
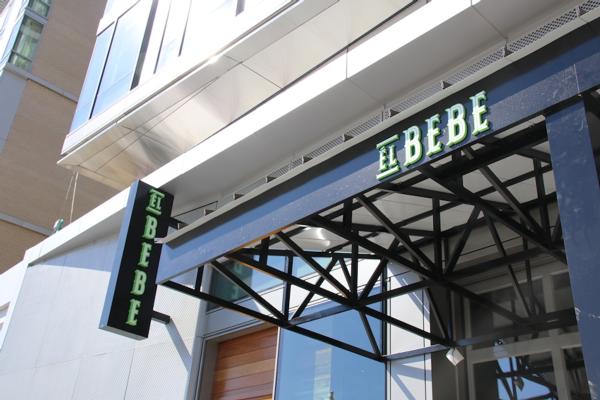
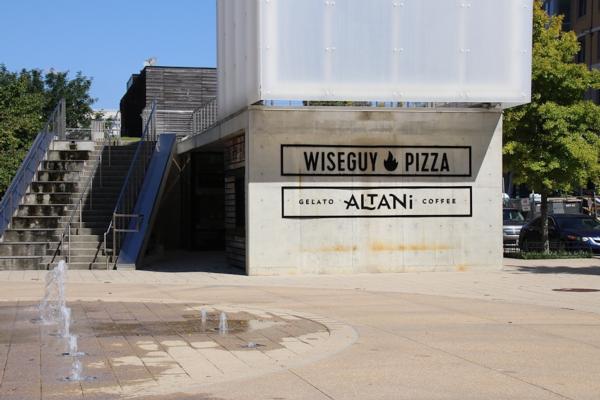
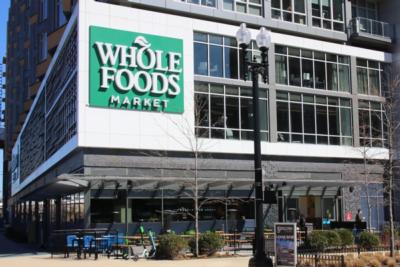
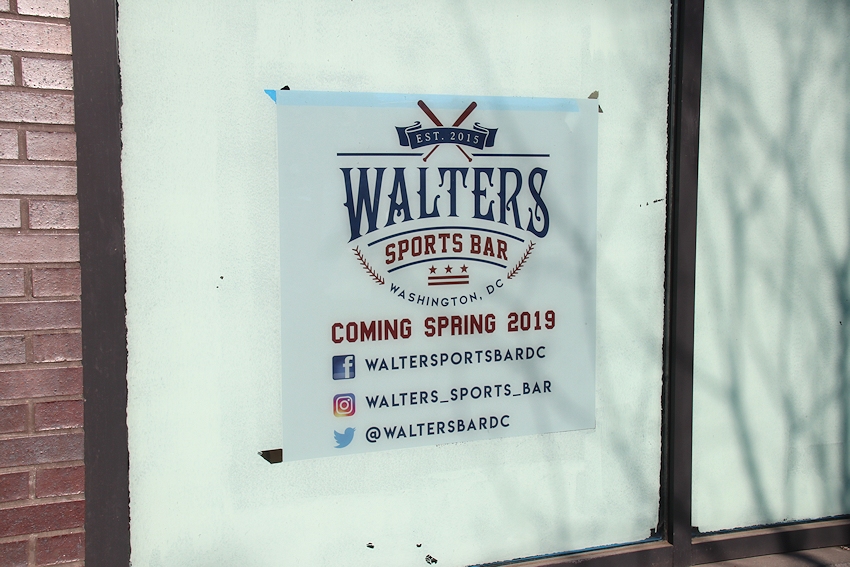
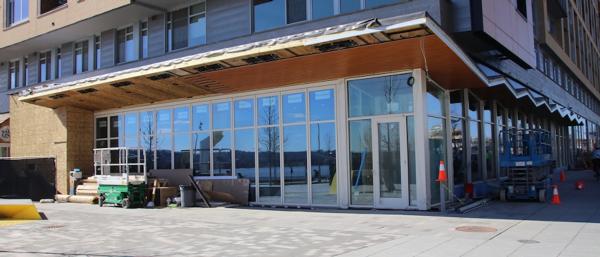
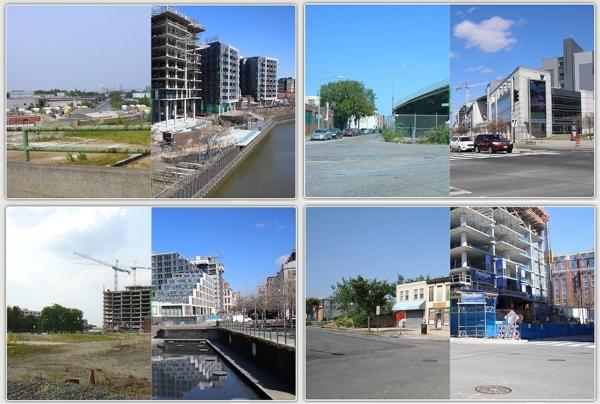 It's Slider time! It takes a fair amount of work to update the cool little displays of then-and-now photos that allow you to slide a bar back and forth to compare the images, but I have now finished the Herculean task of not only updating *26* existing sliders, but adding 10 new locations to the Slider lineup. (Plus there's all the ones that just didn't need an update this time around.)
It's Slider time! It takes a fair amount of work to update the cool little displays of then-and-now photos that allow you to slide a bar back and forth to compare the images, but I have now finished the Herculean task of not only updating *26* existing sliders, but adding 10 new locations to the Slider lineup. (Plus there's all the ones that just didn't need an update this time around.)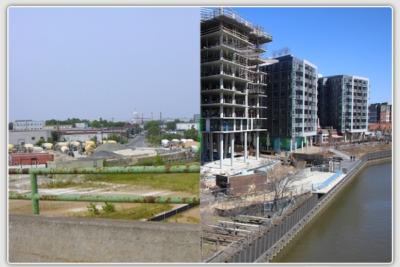
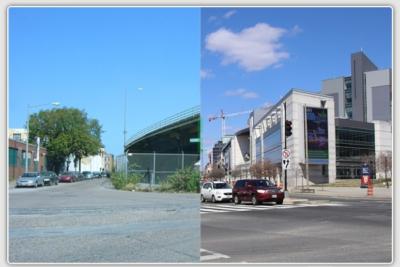

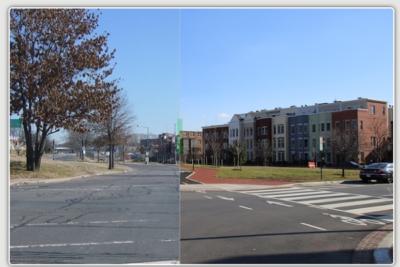
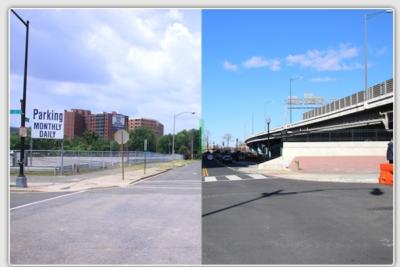
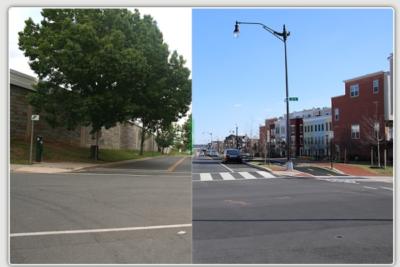
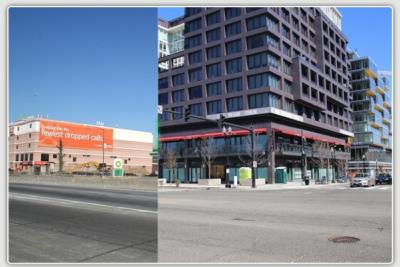
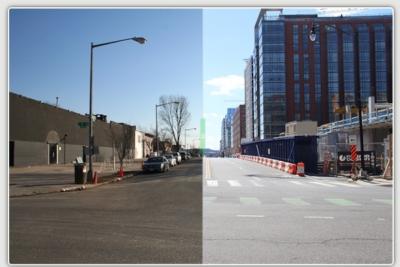
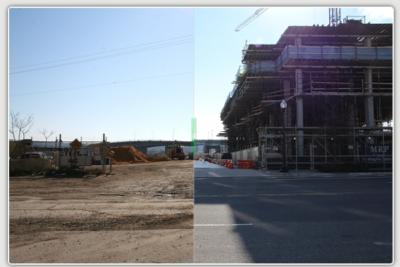
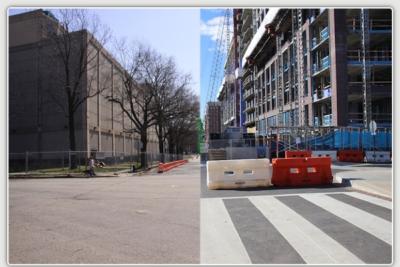
 Boy, did I take a lot of pictures on Sunday, because there are way too many projects underway right now.
Boy, did I take a lot of pictures on Sunday, because there are way too many projects underway right now. 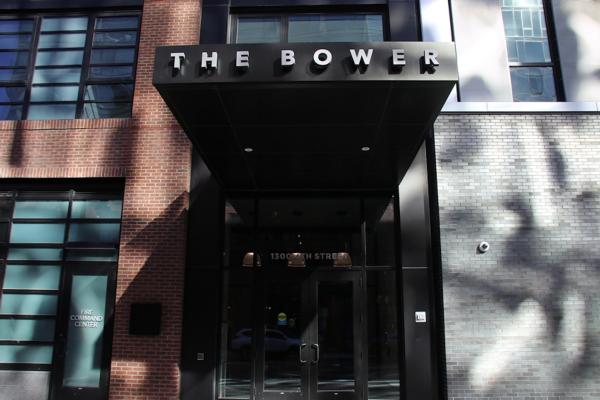
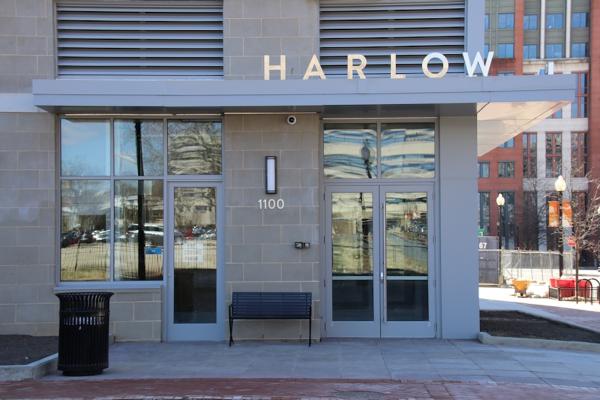
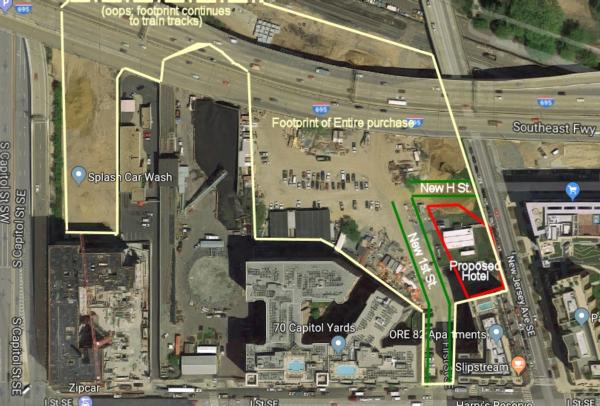 I have been remiss in not passing along news from weeks ago that Greystar is planning two residential buildings and a hotel on the land it purchased last year from CSX, fronting New Jersey Avenue across from Whole Foods. I was waiting for more information, and there's now a teensy bit more, so here we go.
I have been remiss in not passing along news from weeks ago that Greystar is planning two residential buildings and a hotel on the land it purchased last year from CSX, fronting New Jersey Avenue across from Whole Foods. I was waiting for more information, and there's now a teensy bit more, so here we go.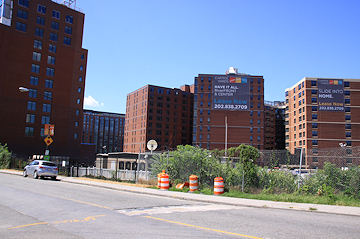
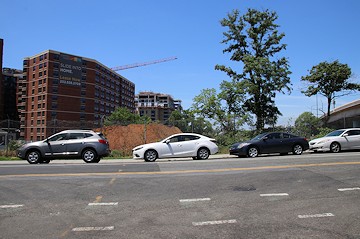
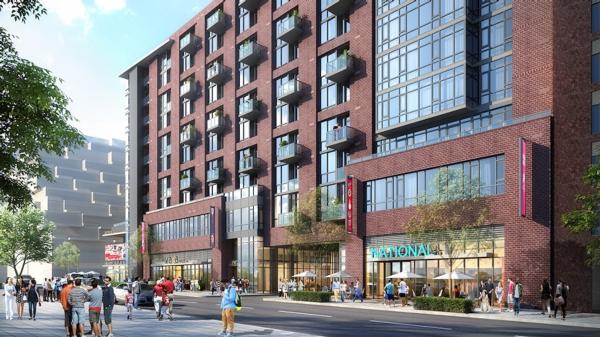 There's another condo option in the neighborhood now officially confirmed, as the Jair Lynch company announced last week that the portion of its 1250 Half Street project facing N Street will be a 123-unit "boutique" condo building known as eNvy, with the N uppercased to meld with the building's address of 70 N Street, SE.
There's another condo option in the neighborhood now officially confirmed, as the Jair Lynch company announced last week that the portion of its 1250 Half Street project facing N Street will be a 123-unit "boutique" condo building known as eNvy, with the N uppercased to meld with the building's address of 70 N Street, SE. 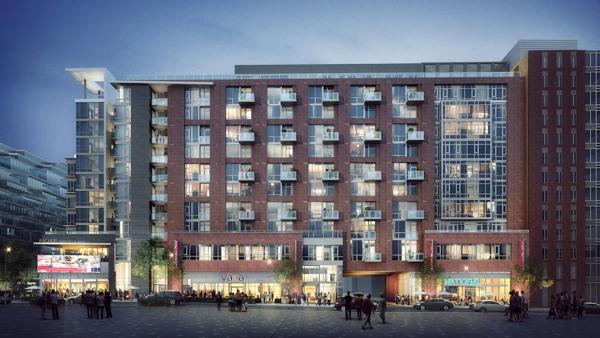
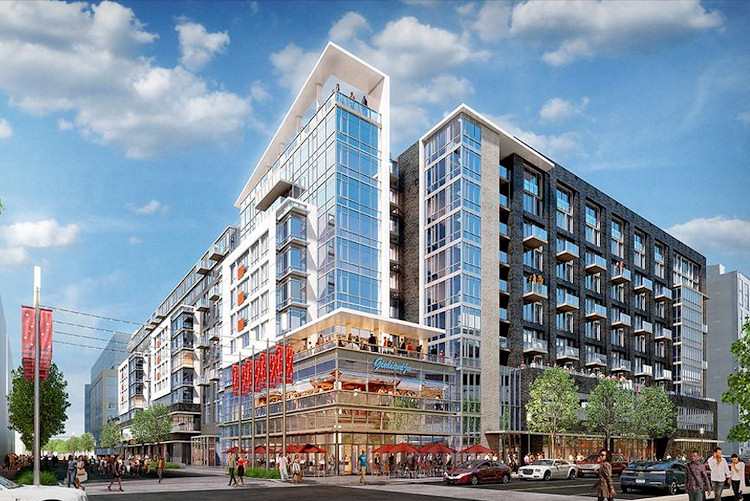
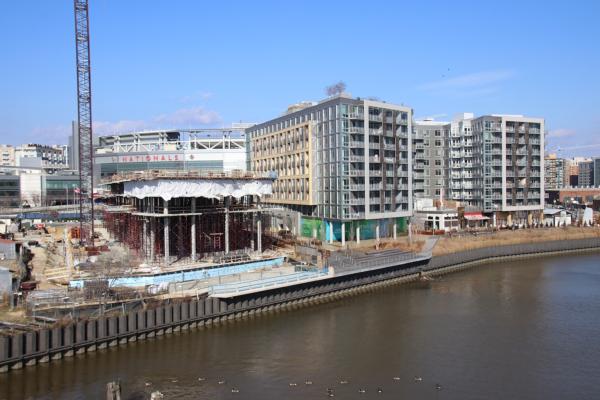
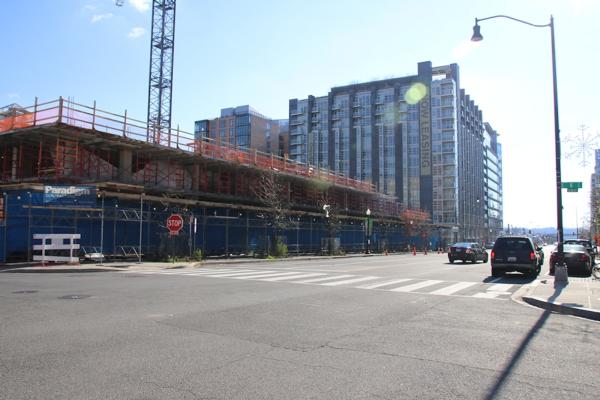
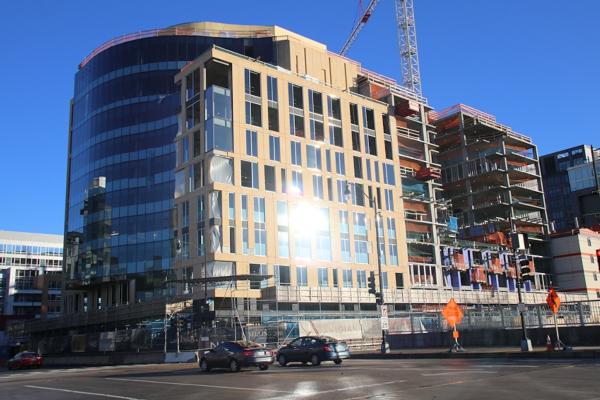
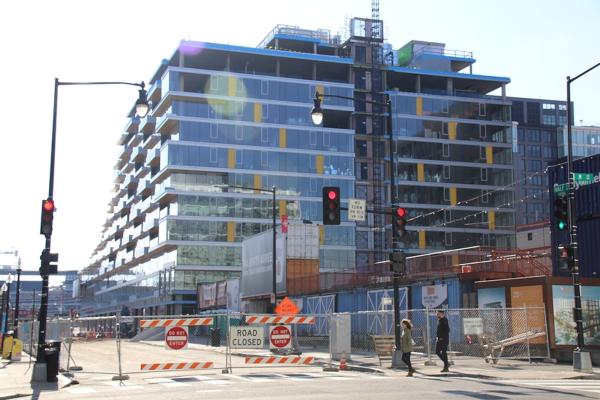
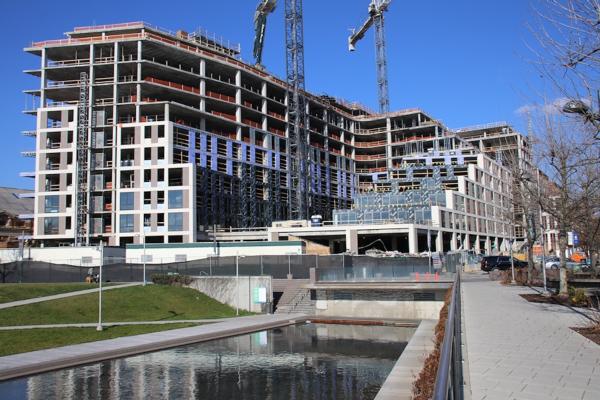
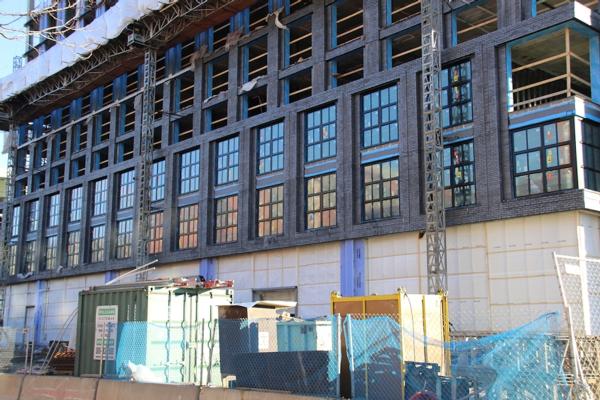
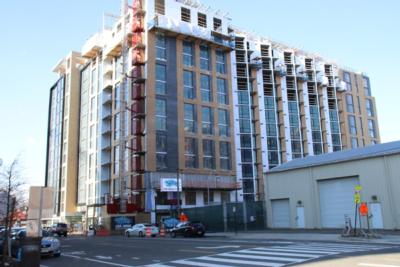
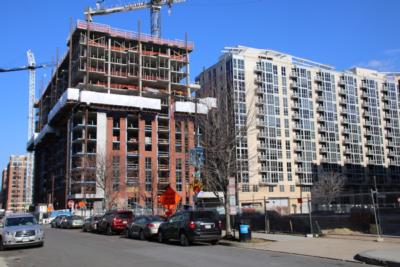
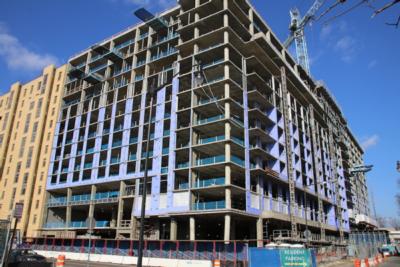
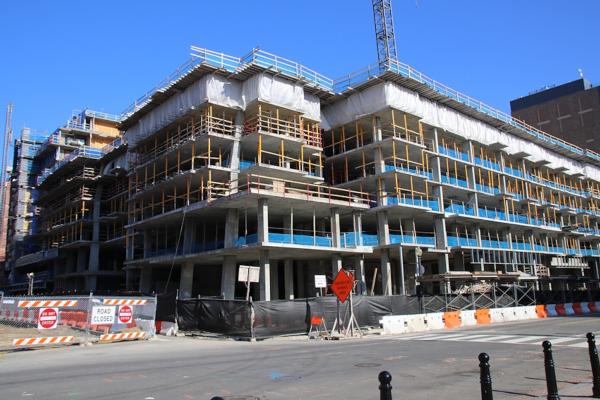
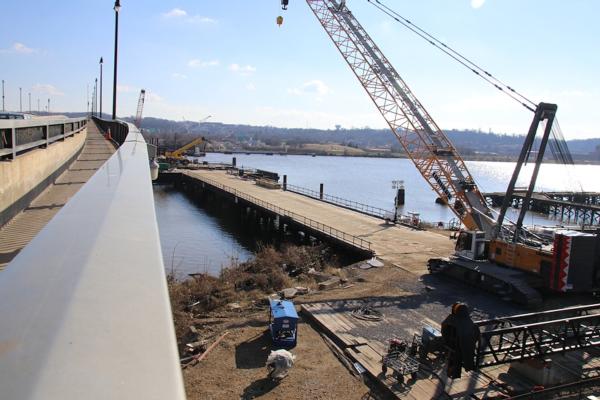
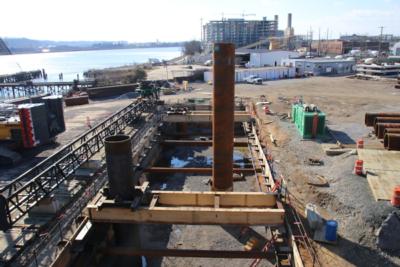

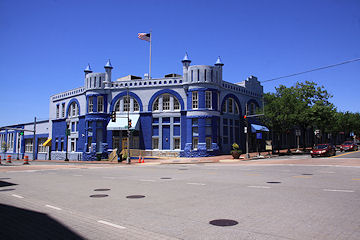 * CHURCH OF THE BLUE CASTLE: It's been four years since the National Community Church purchased the Navy Yard Car Barn, aka the "Blue Castle," at 8th and M, and with all tenant leases now expired, an interior building permit application has been filed for creating a "worship space" for the church, along with support spaces "such as green rooms, production studio, and a kids room." Back in September, Capitol Hill Corner reported that these Phase I plans are for a 900-plus seat auditorium "which will be used for Sunday church services but will be available for rent to the community during days and nights." And, to answer the inevitable question, when I interviewed Mark Batterson about the purchase of the building, he said that he hopes "that someday the Blue Castle will just be the Castle."
* CHURCH OF THE BLUE CASTLE: It's been four years since the National Community Church purchased the Navy Yard Car Barn, aka the "Blue Castle," at 8th and M, and with all tenant leases now expired, an interior building permit application has been filed for creating a "worship space" for the church, along with support spaces "such as green rooms, production studio, and a kids room." Back in September, Capitol Hill Corner reported that these Phase I plans are for a 900-plus seat auditorium "which will be used for Sunday church services but will be available for rent to the community during days and nights." And, to answer the inevitable question, when I interviewed Mark Batterson about the purchase of the building, he said that he hopes "that someday the Blue Castle will just be the Castle."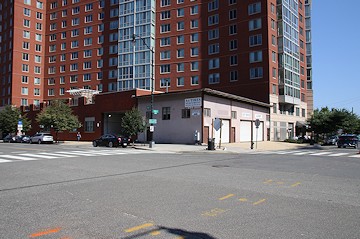 * CHURCH OF THE A-1 TIRES: While developers have been trying to pitch a sliver of a residential building on the northeast corner of 1st and K since the lot changed hands in 2017, the only current movement at the site is an apparent plan to renovate the former A-1 Tires garage for a church assembly space, including a new roof and windows. Is perhaps the Waterfront Church looking to move from their Capitol Hill Tower space? We Shall See. UPDATE: I've been told that this is an expansion by the Waterfront Church, not a move.
* CHURCH OF THE A-1 TIRES: While developers have been trying to pitch a sliver of a residential building on the northeast corner of 1st and K since the lot changed hands in 2017, the only current movement at the site is an apparent plan to renovate the former A-1 Tires garage for a church assembly space, including a new roof and windows. Is perhaps the Waterfront Church looking to move from their Capitol Hill Tower space? We Shall See. UPDATE: I've been told that this is an expansion by the Waterfront Church, not a move.* HARNESSING THE SUN MONSTER: If you've seen some construction activities on top of the Nats Park garages along N Street, it is the installation of "solar canopies" containing 4080 modules. (The only question remaining is, will the Sun Monster's number one victim be back this season to see these new additions?)
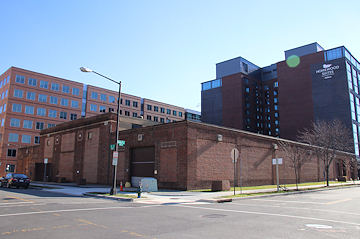 * WALLS COME TUMBLIN' DOWN?: After the Lerner Companies initially received approval to take the roof off of the old warehouse at 49 L but keep the lower 4 feet of brick walls, there is now a request to revise that permit to remove the wall completely "due to failing structural integrity," and to replace it with a new 8-foot chain link fence. There have been no development plans announced for this site, but one wonders if the Lerners might be thinking about some temporary parking options if indeed their 1000 South Capitol residential building is soon to get underway, which would necessitate the closure/move of Nats Parking Lot K.
* WALLS COME TUMBLIN' DOWN?: After the Lerner Companies initially received approval to take the roof off of the old warehouse at 49 L but keep the lower 4 feet of brick walls, there is now a request to revise that permit to remove the wall completely "due to failing structural integrity," and to replace it with a new 8-foot chain link fence. There have been no development plans announced for this site, but one wonders if the Lerners might be thinking about some temporary parking options if indeed their 1000 South Capitol residential building is soon to get underway, which would necessitate the closure/move of Nats Parking Lot K.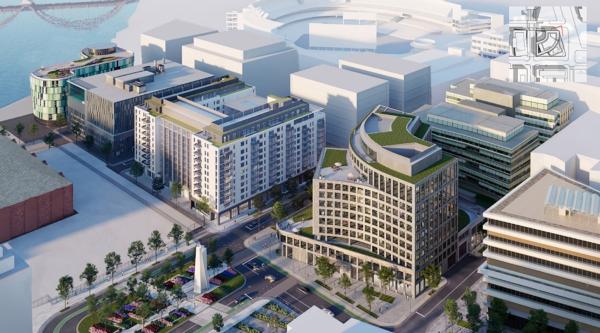 Last month, Forest City filed plans with the Zoning Commission for a design review of Yards Parcel G, currently home to the Trapeze School and now expected to be the new headquarters for Chemonics International, a USAID contractor.
Last month, Forest City filed plans with the Zoning Commission for a design review of Yards Parcel G, currently home to the Trapeze School and now expected to be the new headquarters for Chemonics International, a USAID contractor. 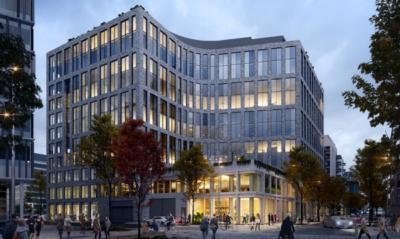
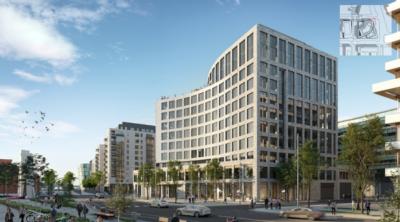
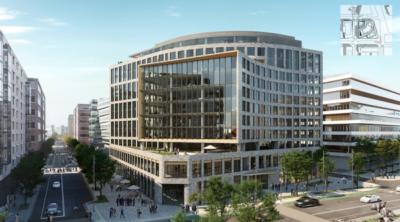


 Now that everyone (meaning me) has recovered from The Great Grocery Store Opening of 2018, we can turn our attention to the newest project to head into the zoning approvals fun factory: a 348-unit apartment building by Forest City on "Yards Parcel I," which is on the south side of N Street west of New Jersey.
Now that everyone (meaning me) has recovered from The Great Grocery Store Opening of 2018, we can turn our attention to the newest project to head into the zoning approvals fun factory: a 348-unit apartment building by Forest City on "Yards Parcel I," which is on the south side of N Street west of New Jersey. 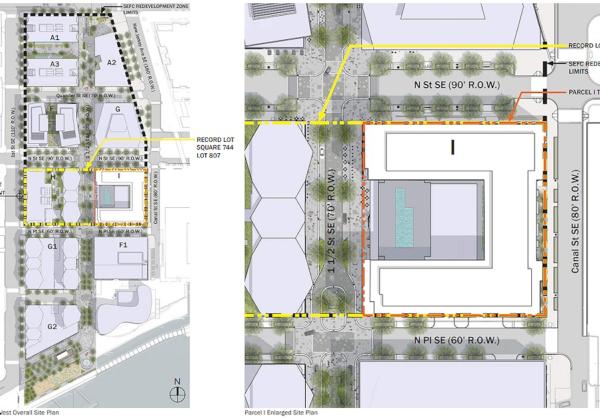 The bridge and the open courtyard will both face "1 1/2 Street," the new "spine" of Yards West that will run from M Street to Diamond Teague Park. It will be pedestrian-only from M south to the reconstituted Quander Street, and then will be a "shared curbless street" down to its terminus by Diamond Teague Park. You might need your magnifying glass even after clicking on it to enlarge it, but the image at right shows the full Yards West site plan on the left, and a zoom-in on the new Parcel I footprint at right.
The bridge and the open courtyard will both face "1 1/2 Street," the new "spine" of Yards West that will run from M Street to Diamond Teague Park. It will be pedestrian-only from M south to the reconstituted Quander Street, and then will be a "shared curbless street" down to its terminus by Diamond Teague Park. You might need your magnifying glass even after clicking on it to enlarge it, but the image at right shows the full Yards West site plan on the left, and a zoom-in on the new Parcel I footprint at right. 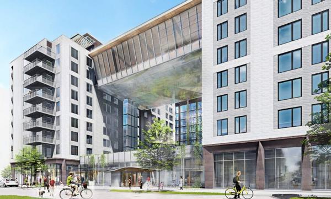
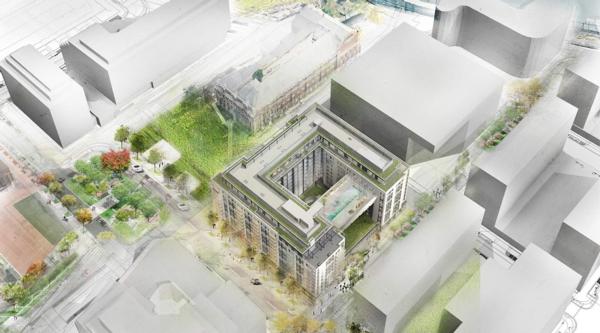
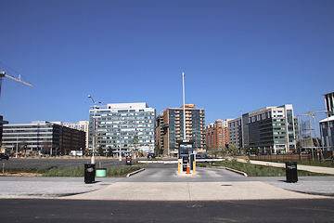
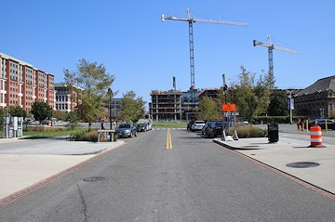
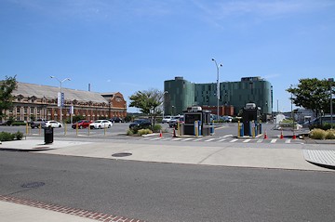
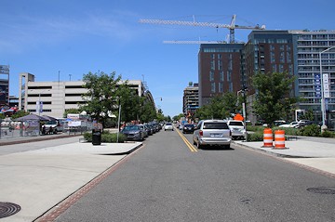
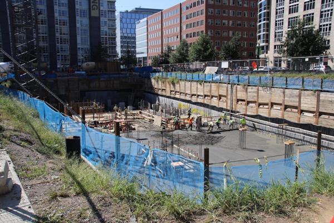
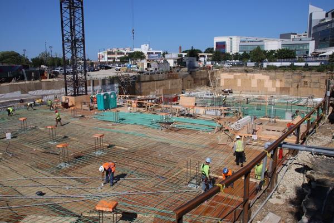
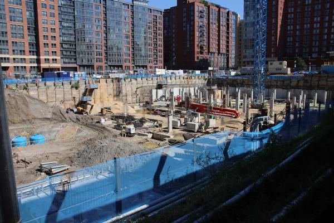
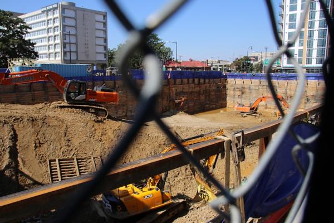
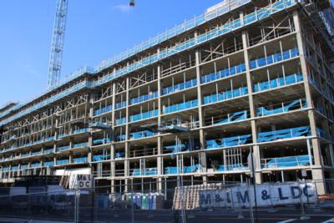
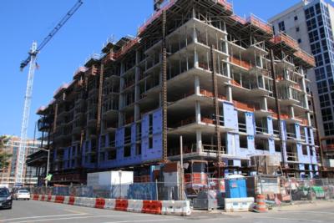
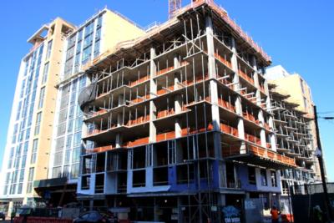
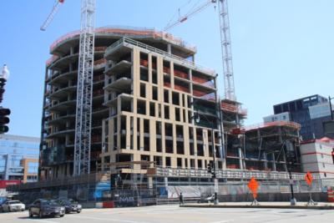
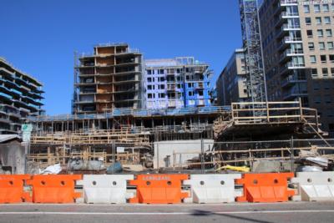
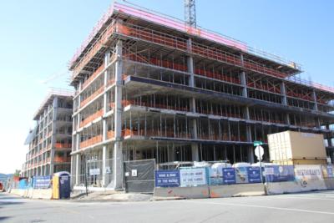
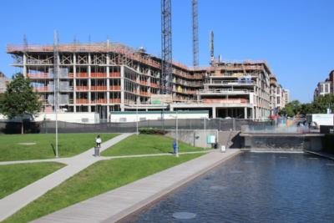
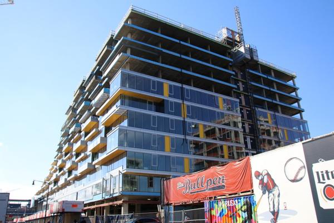
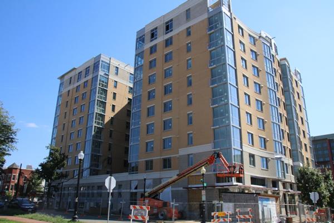
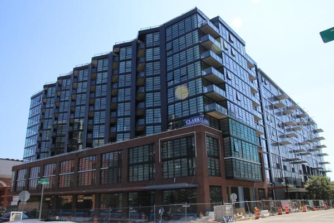
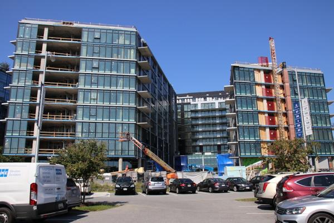
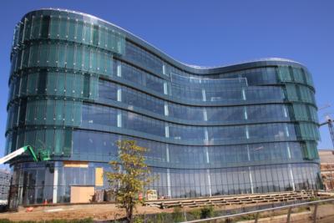
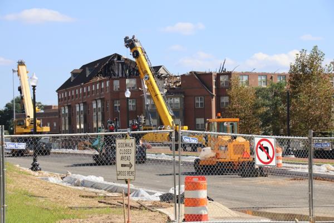
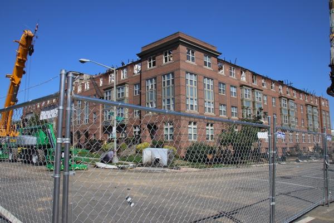
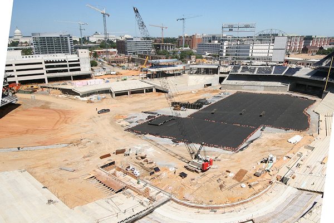
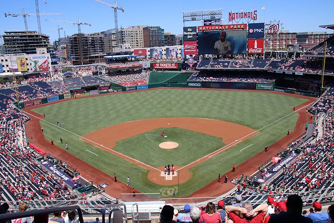
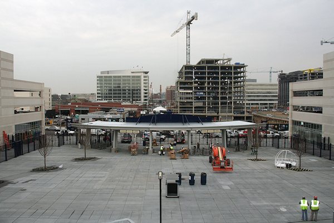
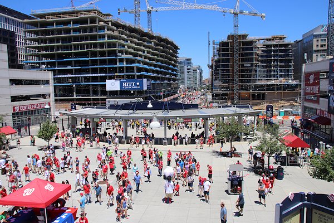
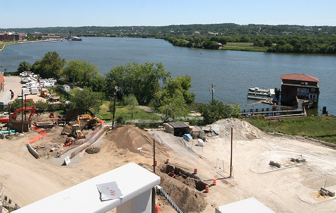
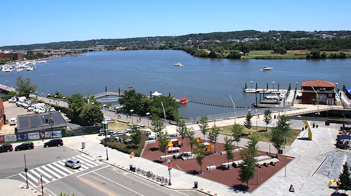
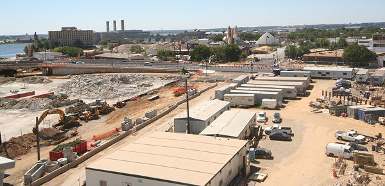
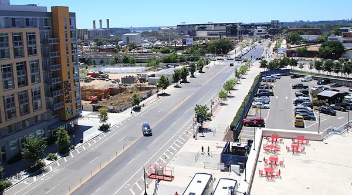
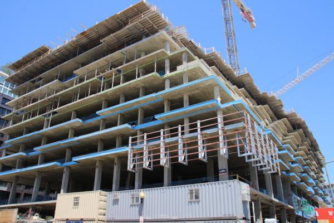
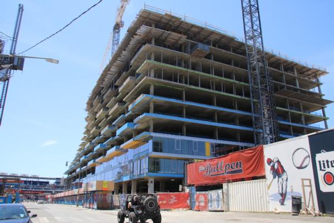
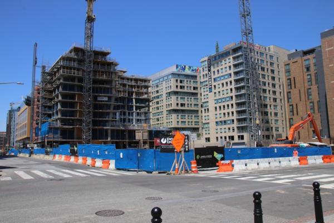
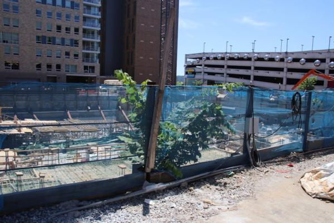
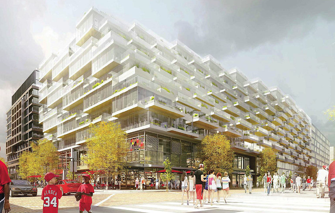

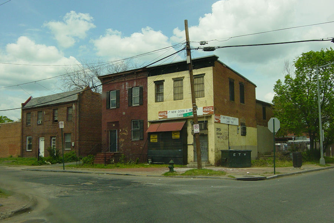
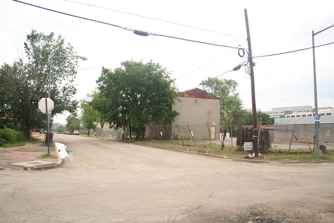
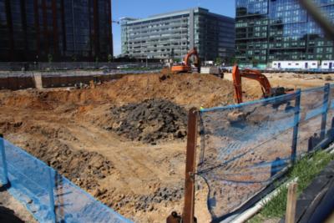
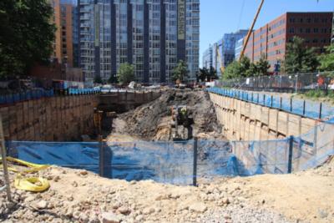
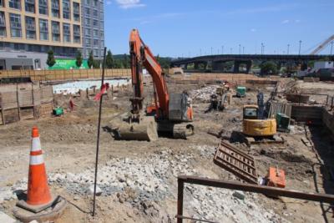
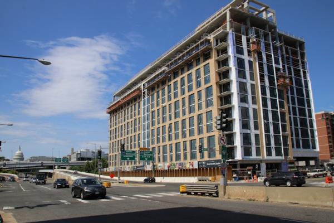

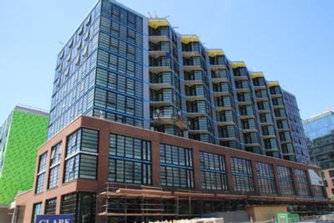
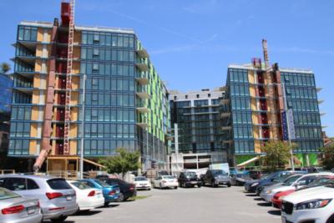
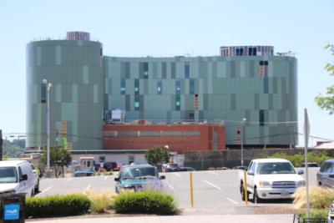
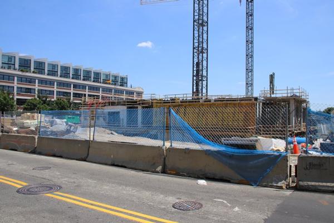
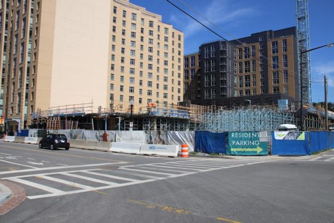
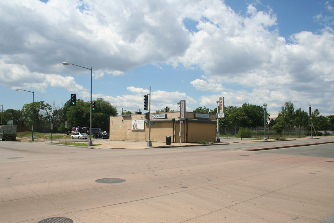 I took a positively epic number of photos on Saturday, and one of spots I captured was the southwest corner of 1st and M, where Skanska's 99 M office building now appears in more or less its final form (except for the retail spaces).
I took a positively epic number of photos on Saturday, and one of spots I captured was the southwest corner of 1st and M, where Skanska's 99 M office building now appears in more or less its final form (except for the retail spaces).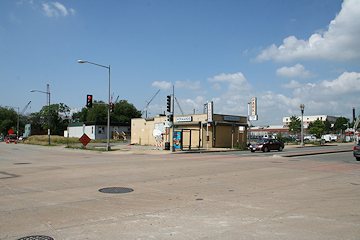
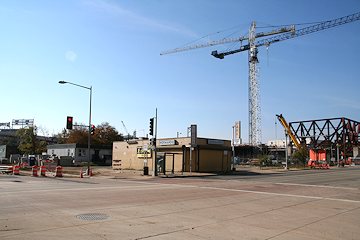
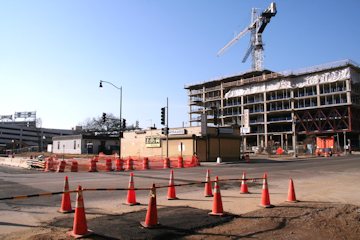
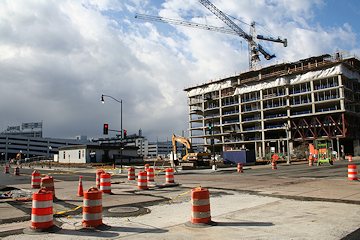
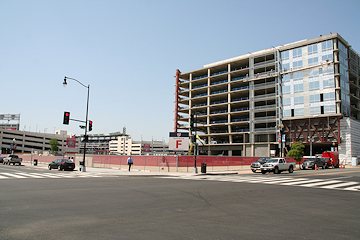
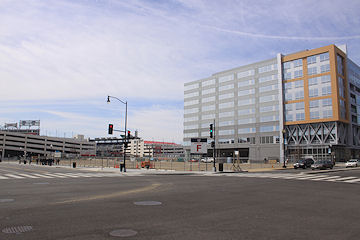
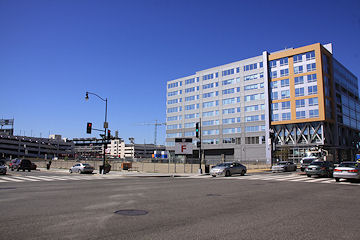
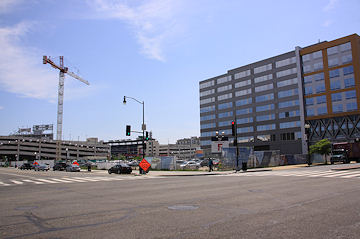
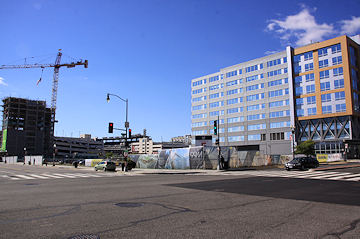
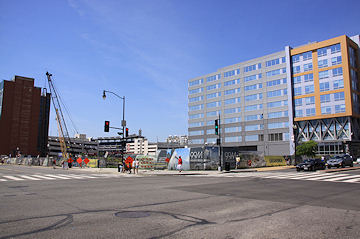
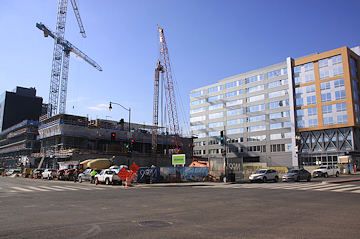
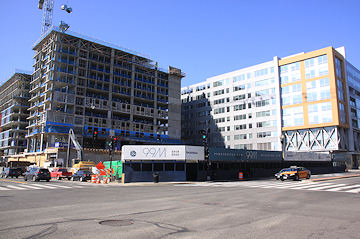
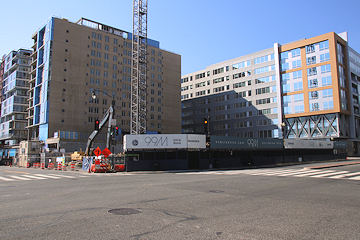
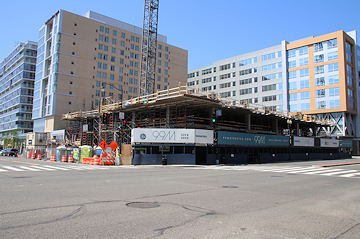
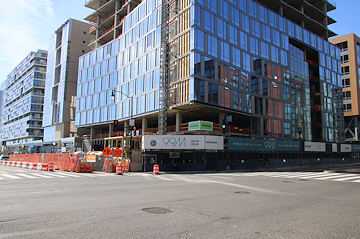
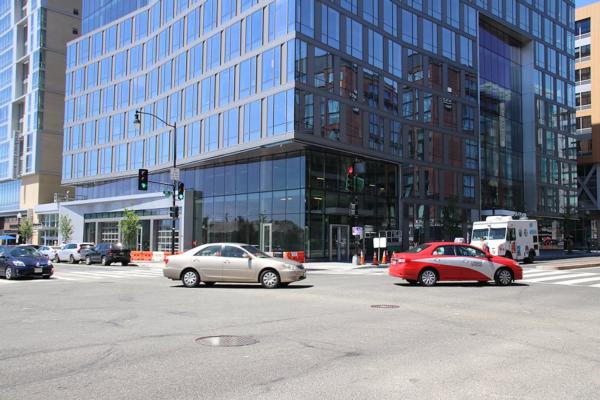 Finally, in May 2017, 11 years after the Normandie stood alone, the southwest corner of 1st and M finally has a skeleton of its own, as 99 M at last makes it above ground.
Finally, in May 2017, 11 years after the Normandie stood alone, the southwest corner of 1st and M finally has a skeleton of its own, as 99 M at last makes it above ground. 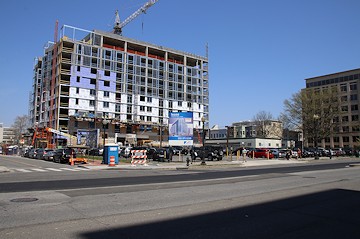 I said I'd post when the urge struck and when I could provide a bit of additional background, and after watching this particular lot for 15 years, there's no way I could pass up the news that apparently the District Department of Transportation "intends" to move eastward from its current spot in the 55 M Street office building to 250 M Street, where it would be the sole office tenant in a new building to be constructed by WC Smith.
I said I'd post when the urge struck and when I could provide a bit of additional background, and after watching this particular lot for 15 years, there's no way I could pass up the news that apparently the District Department of Transportation "intends" to move eastward from its current spot in the 55 M Street office building to 250 M Street, where it would be the sole office tenant in a new building to be constructed by WC Smith.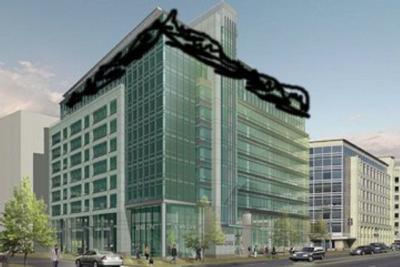 There are ANC and zoning approvals to be had, including giving the okay to WC Smith's desire to lower the building height to nine stories (as, ahem, illustrated at right), cut back on the ground floor retail space, and drop the expected parking spaces to 177 on three underground levels (instead of 197 on four).
There are ANC and zoning approvals to be had, including giving the okay to WC Smith's desire to lower the building height to nine stories (as, ahem, illustrated at right), cut back on the ground floor retail space, and drop the expected parking spaces to 177 on three underground levels (instead of 197 on four).



































