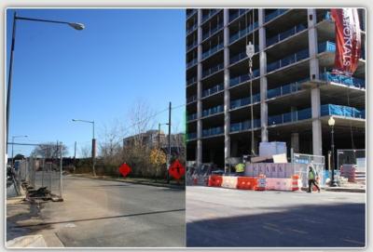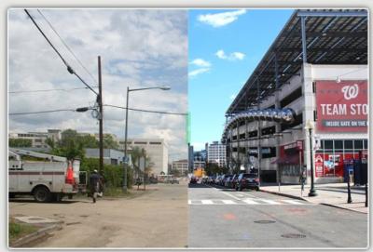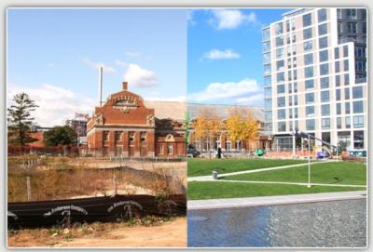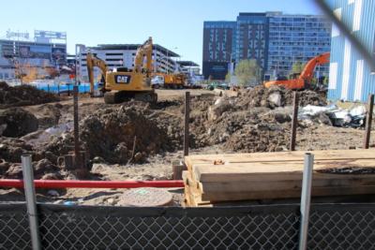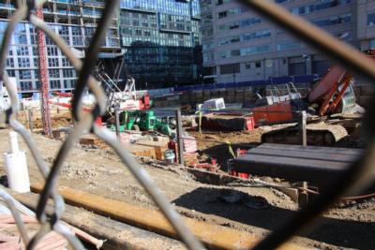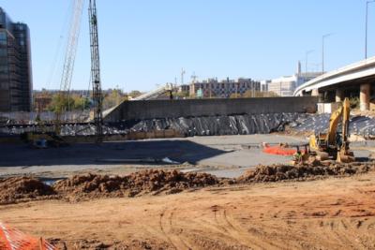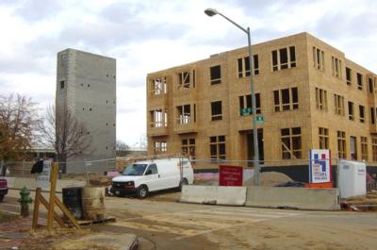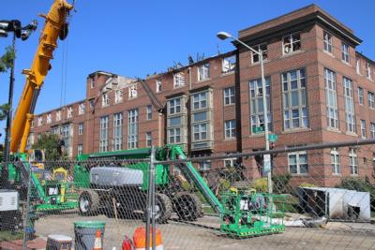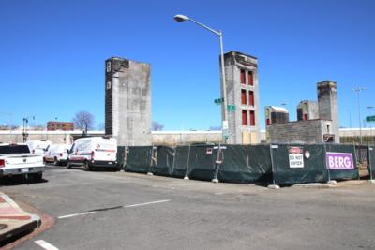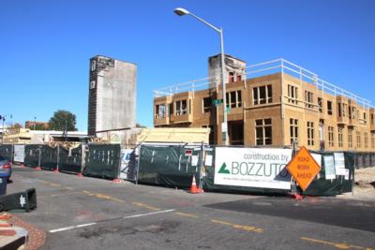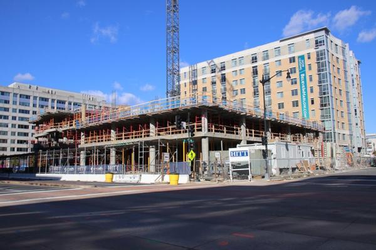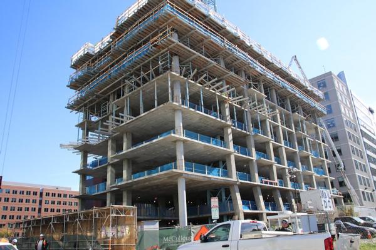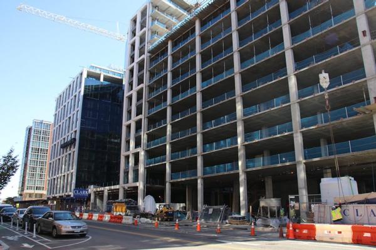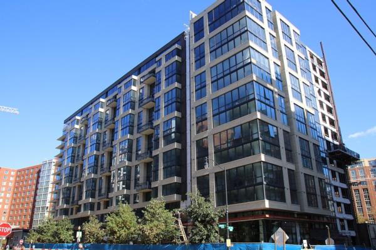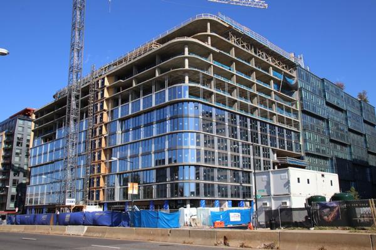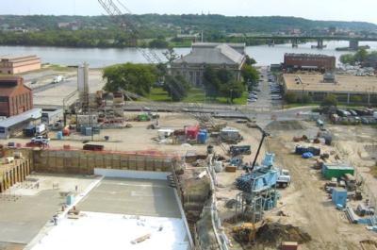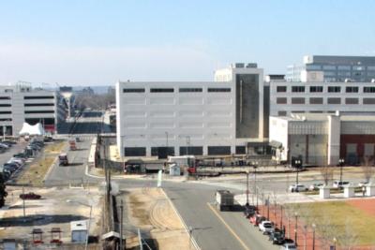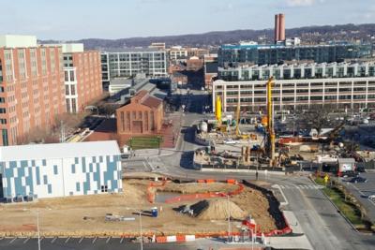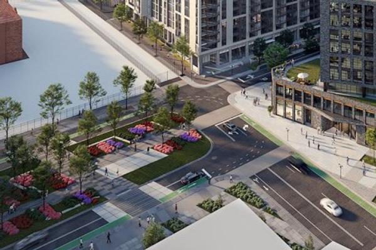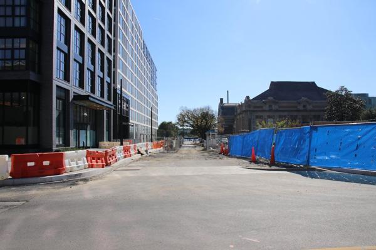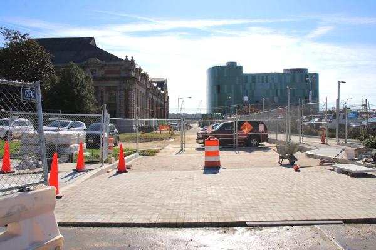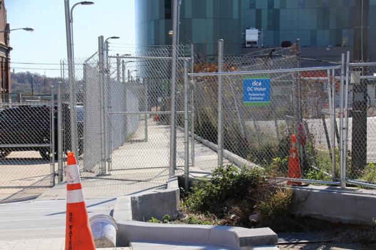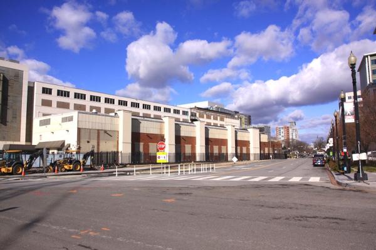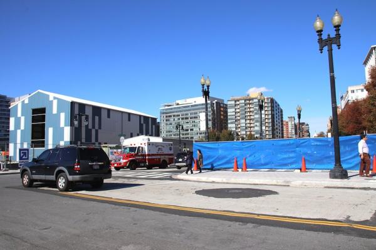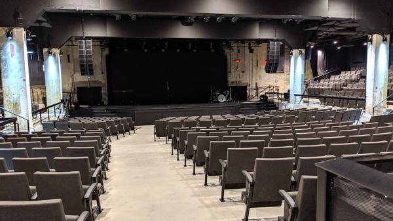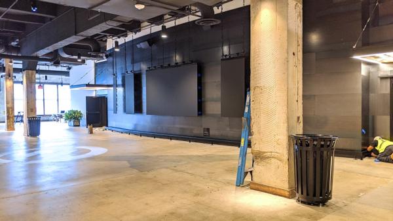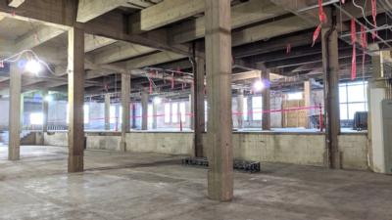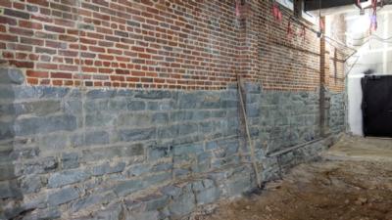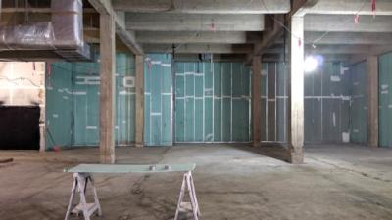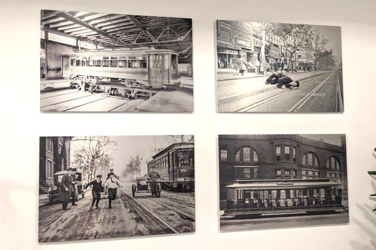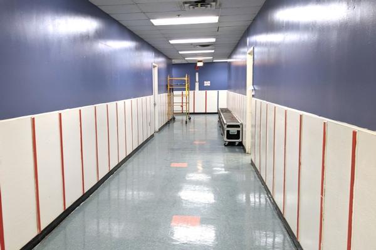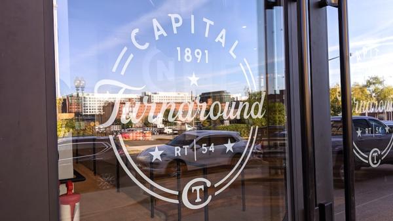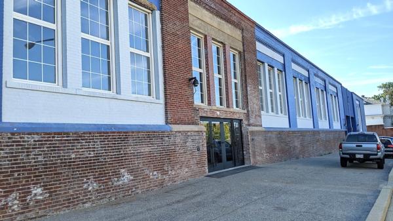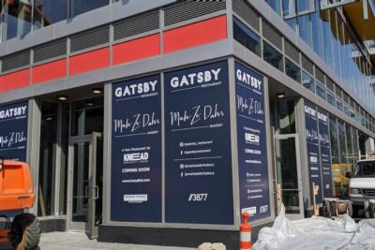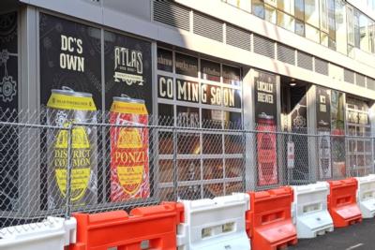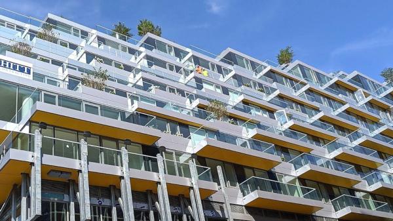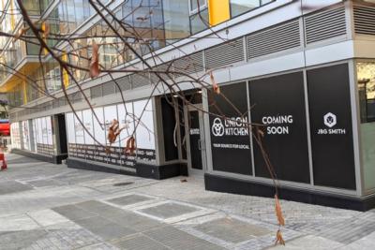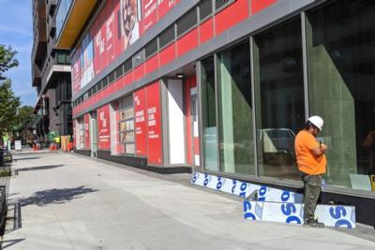|
| ||||||||||||||||||||
Please note that JDLand is no longer being updated.
peek >>
Near Southeast DC Past News Items: Development News
- Full Neighborhood Development MapThere's a lot more than just the projects listed here. See the complete map of completed, underway, and proposed projects all across the neighborhood.
- What's New This YearA quick look at what's arrived or been announced since the end of the 2018 baseball season.
- Food Options, Now and Coming SoonThere's now plenty of food options in the neighborhood. Click to see what's here, and what's coming.
- Anacostia RiverwalkA bridge between Teague and Yards Parks is part of the planned 20-mile Anacostia Riverwalk multi-use trail along the east and west banks of the Anacostia River.
- Virginia Ave. Tunnel ExpansionConstruction underway in 2015 to expand the 106-year-old tunnel to allow for a second track and double-height cars. Expected completion 2018.
- Rail and Bus Times
Get real time data for the Navy Yard subway, Circulator, Bikeshare, and bus lines, plus additional transit information. - Rail and Bus Times
Get real time data for the Navy Yard subway, Circulator, Bikeshare, and bus lines, plus additional transit information. - Canal ParkThree-block park on the site of the old Washington Canal. Construction begun in spring 2011, opened Nov. 16, 2012.
- Nationals Park21-acre site, 41,000-seat ballpark, construction begun May 2006, Opening Day March 30, 2008.
- Washington Navy YardHeadquarters of the Naval District Washington, established in 1799.
- Yards Park5.5-acre park on the banks of the Anacostia. First phase completed September 2010.
- Van Ness Elementary SchoolDC Public School, closed in 2006, but reopening in stages beginning in 2015.
- Agora/Whole Foods336-unit apartment building at 800 New Jersey Ave., SE. Construction begun June 2014, move-ins underway early 2018. Whole Foods expected to open in late 2018.
- New Douglass BridgeConstruction underway in early 2018 on the replacement for the current South Capitol Street Bridge. Completion expected in 2021.
- 1221 Van290-unit residential building with 26,000 sf retail. Underway late 2015, completed early 2018.

- NAB HQ/AvidianNew headquarters for National Association of Broadcasters, along with a 163-unit condo building. Construction underway early 2017.

- Yards/Parcel O Residential ProjectsThe Bower, a 138-unit condo building by PN Hoffman, and The Guild, a 190-unit rental building by Forest City on the southeast corner of 4th and Tingey. Underway fall 2016, delivery 2018.

- New DC Water HQA wrap-around six-story addition to the existing O Street Pumping Station. Construction underway in 2016, with completion in 2018.

- The Harlow/Square 769N AptsMixed-income rental building with 176 units, including 36 public housing units. Underway early 2017, delivery 2019.

- West Half Residential420-unit project with 65,000 sf retail. Construction underway spring 2017.
- Novel South Capitol/2 I St.530ish-unit apartment building in two phases, on old McDonald's site. Construction underway early 2017, completed summer 2019.
- 1250 Half/Envy310 rental units at 1250, 123 condos at Envy, 60,000 square feet of retail. Underway spring 2017.
- Parc Riverside Phase II314ish-unit residential building at 1010 Half St., SE, by Toll Bros. Construction underway summer 2017.
- 99 M StreetA 224,000-square-foot office building by Skanska for the corner of 1st and M. Underway fall 2015, substantially complete summer 2018. Circa and an unnamed sibling restaurant announced tenants.
- The Garrett375-unit rental building at 2nd and I with 13,000 sq ft retail. Construction underway late fall 2017.
- Yards/The Estate Apts. and Thompson Hotel270-unit rental building and 227-room Thompson Hotel, with 20,000 sq ft retail total. Construction underway fall 2017.
- Meridian on First275-unit residential building, by Paradigm. Construction underway early 2018.
- The Maren/71 Potomac264-unit residential building with 12,500 sq ft retail, underway spring 2018. Phase 2 of RiverFront on the Anacostia development.
- DC Crossing/Square 696Block bought in 2016 by Tishman Speyer, with plans for 800 apartment units and 44,000 square feet of retail in two phases. Digging underway April 2018.
- One Hill South Phase 2300ish-unit unnamed sibling building at South Capitol and I. Work underway summer 2018.
- New DDOT HQ/250 MNew headquarters for the District Department of Transportation. Underway early 2019.
- 37 L Street Condos11-story, 74-unit condo building west of Half St. Underway early 2019.
- CSX East Residential/Hotel225ish-unit AC Marriott and two residential buildings planned. Digging underway late summer 2019.
- 1000 South Capitol Residential224-unit apartment building by Lerner. Underway fall 2019.
- Capper Seniors 2.0Reconstruction of the 160-unit building for low-income seniors that was destroyed by fire in 2018.
- Chemonics HQNew 285,000-sq-ft office building with 14,000 sq ft of retail. Expected delivery 2021.
331 Blog Posts Since 2003
Go to Page: 1 | 2 | 3 | 4 | 5 | 6 | 7 | 8 | 9 | 10 ... 34
Search JDLand Blog Posts by Date or Category
Go to Page: 1 | 2 | 3 | 4 | 5 | 6 | 7 | 8 | 9 | 10 ... 34
Search JDLand Blog Posts by Date or Category
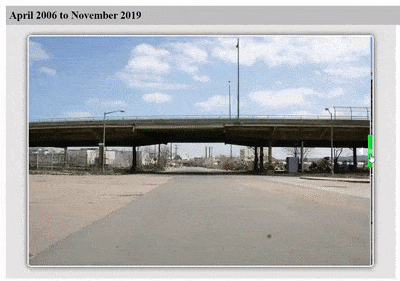 It's Slider Time once again!
It's Slider Time once again!Not only have I updated more than *30* locations, I've added a number of new ones, including this one, looking east on Potomac at South Capitol (which will change pretty substantially once again when the new traffic oval arrives).
So go browse through the Slider Gallery to spend untold hours controlling the slide line yourself, going back and forth and back and forth and back and forth.... (and don't miss the "Browse Older Sliders" link to see the others that didn't get updated this time around.)
Working on these has really gotten me thinking about doing more with them, like allowing you to choose which photos of that view you want to slide between, etc. But these aren't auto-generated--every time I update them, I have to go find a new photo that at least sort of matches the original one, then crop it so they align as much as possible. So I might keep thinking on this for a while longer.
(In the meantime, try not to be mesmerized by the animated GIF. Watch the smokestacks at the far end of the street.)
PS: I've now created one additional slider, thanks to a reader request. If you scroll down a smidge on the Douglass Bridge project page, you can slide between a satellite view of the existing roadway and the overlay of the new oval.
First, summer was hot, then it was really hot, then the Nationals were hot, then the Nationals were REALLY hot, and suddenly it's November and the JDLand camera has been crying out from neglect. But I took care of that this weekend (oh boy, did I), and wanted to catch up on the latest downward digging and upward construction.
Let's start by peeking through some fences to look at the digging portion, where excavation is now underway at New Jersey/Canal and N/Tingey on the first office building to come to the Yards, which will be the headquarters for Chemonics International. (Yes, it's the project that chased the Trapeze School down to 5th Street.) The other two digging locations are Lerner's residential building at 1000 South Capitol and the CSX East site on New Jersey Avenue just south of the freeway, where a hotel and 800 units of residential will be coming. In order:
Next, we have three buildings that are above ground but not yet topped out. We'll start with the reconstruction of the Capper Seniors building at 5th and Virginia, which started just a smidge more than one year after the fire. With the pad not needing to be redone and the concrete-encased stairwells still standing, it isn't taking long for the wood-based construction to look familiar. (It is an odd thing to be watching the same building go up twice, 14 years apart--the first photo below was taken on Nov. 28, 2005, then after the fire in Sept. 2018 and March 2019, and now ).
The other skeletons are the new headquarters of the District Department of Transportation at 3rd and M Streets, which at this time of year can only been seen in sunlight for about one hour, from the west.. A few blocks away, on L Street between South Capitol and Half, the neighborhood's first "sliver" residential building (condos!) at 37 L is now a few floors away from its roof.
Beyond that we have a mere, oh, 12 additional projects that are topped out but not finished. Three of them are getting their faces put on (DC Crossing, Meridian on First, and One Hill South Two):
The rest have long since stopped looking particularly different while they plod toward completion, but there are updated photos on their project pages if you wish to see some. And yes, I'm looking at you, Thompson hotel and Estate apartments, Parc Riverside Phase 2, NAB HQ, Avidian, The Kelvin, Envy, the Garrett, and the Maren.
Now I'll turn my attention finally getting caught up on sliders. Wheeeee!
|
Comments (9)
More posts:
10001st, 1000 South Capitol, 1250 Half St., 250 M/New DDOT HQ, 37l, Capper Senior Apt Bldgs, csxeast, Development News, envy, Florida Rock, Maren Apts., onehillsouth, Nat'l Assoc of Broadcasters HQ, Square 696 Residential, Parc Riverside Apts, The Yards, yardsparcelg, Thompson Hotel/Estate Apts./Yards
|
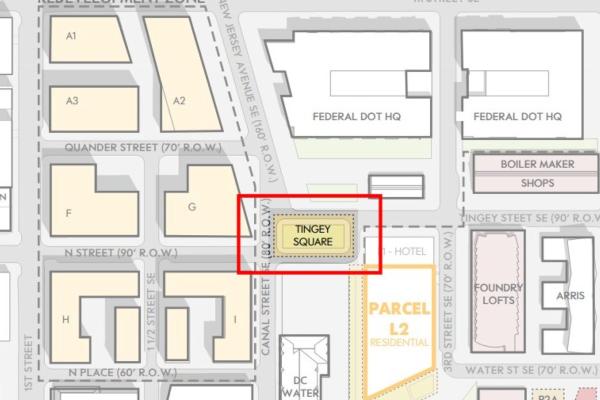 My last post talked about a new oval coming to South Capitol Street, and now the geometric tour of the neighborhood moves onto a new square, specifically Tingey Square, which is part of the reconstruction of the intersection(s) of New Jersey and Tingey and N Streets. Oh, and now there's Canal Street, too. And a new 2nd Street. (And a new Quander Street, but we're not talking about that right now.)
My last post talked about a new oval coming to South Capitol Street, and now the geometric tour of the neighborhood moves onto a new square, specifically Tingey Square, which is part of the reconstruction of the intersection(s) of New Jersey and Tingey and N Streets. Oh, and now there's Canal Street, too. And a new 2nd Street. (And a new Quander Street, but we're not talking about that right now.)Tingey Square will be a green space/park-like outpost in the midst of what is becoming a lot of concrete, especially with the Chemonics HQ now underway on the west side of the intersection, and a residential building on the south side of N in the near-term pipeline as well.
And of course I had to dig through my archives to find on-high photos from multiple angles showing the progression of the intersection of New Jersey and Tingey, starting in 2004, before there even was an intersection (it arrived in early 2007), then in 2012, and then 2015. You can see how N flowing into Tingey was originally only slightly off-center, before becoming the double-curve once New Jersey Avenue was completed.
For more visualization assistance, here are two graphics from various zoning filings, with the first one overlaying the new design on top of existing roadways.
Most traffic will rarely go around the square, as both Tingey Street and the west side of the square (now Canal Street) will remain two-way. But it will allow traffic to arrive at the entrances of the new Thompson Hotel and Estate apartment buildings on the new stub of 2nd Street (which turns into a pedestrian walk down to the Yards Park). I of course can provide illustrations of the nearly completed south side of the square, and the new east side by the Thompson/Estate duo:
As for the new Canal Street, it is really only a one-block public street, as it heads behind the fences of DC Water once it crosses N Street. But a new sidewalk has been completed and given streetlights outside the fences, and the walk should eventually be open for the non-DC Water public.
If you've wandered through this sizable intersection lately (like, say, to go to the WORLD SERIES), you've seen a lot of work underway, some of which you may not really even realize is all that different. But New Jersey has been narrowed and given a bend westward, and the traffic flow from N Street to Tingey is no longer via a curve, but an actual intersection. Here you can compare the wide wide pedestrian crossing in 2013 with the new building-out of the northeast corner to straighten the road.
And I have to admit that these new rights-of-way sent me waaaaaay down the photo archive rabbit hole, to reclassify a lot photos taken over the years, some of which you can now see in the archive pages for Canal and Tingey or Canal and N. Here's a few, though even when you pop them up they'll still be small:
|
Comments (3)
|
With a few hours to go until Nats fans spend three-plus hours watching baseball on TV through their hands, some items to catch on. (I don't think I'm the only one who found that, as amazing as the playoff run has been, it has totally sapped my energy. Recovery begins soon, one way or the other.)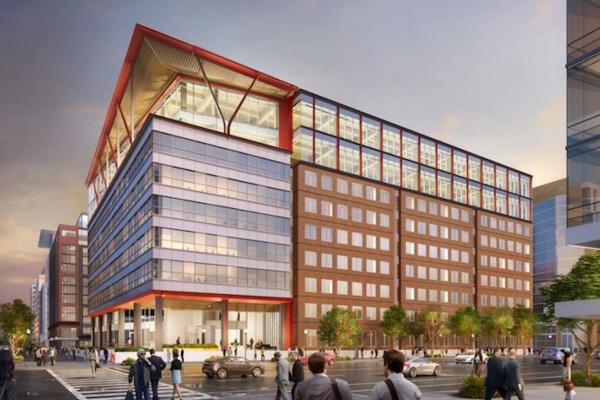 * 80 M TO GROW: It's a surprising piece of news, but it's now officially being reported that the 80 M Street office building, on the northwest corner of 1st and M, is looking to add two stories using "mass timber." Bisnow has more, and the architecture firm's web site has some renderings as well. (It was originally built in 1999-2000, aka Before My Time, so I don't have a project page, but you can see it under construction in these two grainy film photos I took in the fall of 2000.) It does have to get past the Zoning Commission first, though.
* 80 M TO GROW: It's a surprising piece of news, but it's now officially being reported that the 80 M Street office building, on the northwest corner of 1st and M, is looking to add two stories using "mass timber." Bisnow has more, and the architecture firm's web site has some renderings as well. (It was originally built in 1999-2000, aka Before My Time, so I don't have a project page, but you can see it under construction in these two grainy film photos I took in the fall of 2000.) It does have to get past the Zoning Commission first, though.
 * 80 M TO GROW: It's a surprising piece of news, but it's now officially being reported that the 80 M Street office building, on the northwest corner of 1st and M, is looking to add two stories using "mass timber." Bisnow has more, and the architecture firm's web site has some renderings as well. (It was originally built in 1999-2000, aka Before My Time, so I don't have a project page, but you can see it under construction in these two grainy film photos I took in the fall of 2000.) It does have to get past the Zoning Commission first, though.
* 80 M TO GROW: It's a surprising piece of news, but it's now officially being reported that the 80 M Street office building, on the northwest corner of 1st and M, is looking to add two stories using "mass timber." Bisnow has more, and the architecture firm's web site has some renderings as well. (It was originally built in 1999-2000, aka Before My Time, so I don't have a project page, but you can see it under construction in these two grainy film photos I took in the fall of 2000.) It does have to get past the Zoning Commission first, though.* ANCHOVY SOCIAL: We already knew that Danny Meyer is going to be opening Maialino Mare in the ground floor of the new Thompson Hotel at 3rd and Tingey, and now it's being reported that the rooftop bar will be a separate operation named Anchovy Social, which Food and Wine describes as being "all about chilling out over a martini, seafood towers, and taking in the view."
* THOMPSON GETTING CLOSE: Speaking of the Thompson, its web site is now accepting reservations for the swank hotel at the Yards for February 1st and beyond. (Last week it was March 1 and beyond, so they must be feeling better about their opening date.)
* CHILLER SITE SOLD: This evergreen subhead returns with the news that Metro has finally sold the "Chiller" site on the southwest corner of Half and L to MRP Realty for $10.24 million, as was preliminarily announced back in, oh, 2014. A 161-unit 11-story apartment building with ground-floor retail is already in the Permit Pipeline, and a raze permit for the existing structures is in process as well.
* LA FAMOSA COMING IN 2020: Puerto Rican food is coming to the southeast corner of 4th and Tingey next year, as La Famosa will open as a "fast-fine" restaurant in the ground floor of the Bower. According to City Paper, it will serve all-day coffee, lunch, and dinner. And it will have a bar.
* HATOBA NOW OPEN: In case you haven't already wandered by, the neighborhood's first ramen shop is now open, in the old 100 Montaditos space on Tingey Street, SE, near 4th Street.
|
Comments (16)
More posts:
80m, anchovy, Boilermaker Shops/Yards, Chiller Site/WMATA, Development News, famosa, Restaurants/Nightlife, hatoba, square 698, thompson, The Yards, Thompson Hotel/Estate Apts./Yards
|
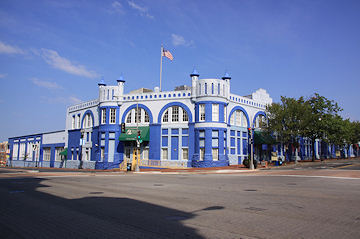 It was nearly five years ago that we learned that the Navy Yard Car Barn, aka the "Blue Castle" at 8th and M SE, was being purchased by the National Community Church, with ideas of turning some of this building constructed in 1891 (and 1902) into a theater/performance (and Sunday service!) space, as well as some other unnamed ideas that "the community would be excited about."
It was nearly five years ago that we learned that the Navy Yard Car Barn, aka the "Blue Castle" at 8th and M SE, was being purchased by the National Community Church, with ideas of turning some of this building constructed in 1891 (and 1902) into a theater/performance (and Sunday service!) space, as well as some other unnamed ideas that "the community would be excited about."Earlier this summer, the first part of the renovation swung into action, as the 11,000-square-foot theater/performance space with about 1,000 seats opened for use. And the building itself has a new moniker, "Capital Turnaround," in honor of the car barn's initial use as the end point for the Navy Yard streetcar line, and the space is filled with all manner of historic photos of the building in its heyday.
I was given a tour today by NCC's Mark Batterson--believe it or not, it was my first time ever in the don't-call-it-a-Blue-Castle. With the theater space (basically) finished, work is now starting to get underway on Phase 2, renovating the building's northeast section into a large child development center, which could open in spring 2020.
The third phase, along 8th Street, is being eyed as a community market/co-working type of offering, which probably won't see the start of construction until at least summer 2020. As you can see in the photo above, the building's eastern side is two stories high, and it's possible that the western side might see an additional floor as well, as part of later construction.
Plus, who knows, maybe they'll get a hold of one of the old DC streetcars to display.
And yes, I took some photos. Here's some shots of the event space, the lobby, the rabbit warren-like corridors that filled the entire building in recent years, and the sizable phase 2/child development space--the green drywall will eventually come down and the lobby outside of the event space will continue into here.
But, while NCC is dispensing with "Blue Castle" as a moniker, the reality is that the building (or most of it) will probably still be blue for a while to come. But if you head down 7th Street south of L, you can see where some of it has been de-blued, giving a feel for what the building might feel like at some point in the future.
|
Comments (65)
More posts:
Blue Castle, Development News, Nat'l Community Church
|
Finishing up my prodigious output this week: CSX EAST: Readers with bird's-eye views of the former CSX land west of New Jersey Avenue have been sending photos showing the start of digging for what will be three buildings, according to a long-time reader who sent in a report from an August meeting about the project, dubbed CSX East for now: a 225-room AC Marriott at 861 New Jersey, and two additional buildings with about 800 units total of residential, and a substantial "co-working" space. There's no publicly released renderings, but here's a site plan of how the three buildings will fit between 70/100 Capitol Yards and ORE 82 and the freeway.
CSX EAST: Readers with bird's-eye views of the former CSX land west of New Jersey Avenue have been sending photos showing the start of digging for what will be three buildings, according to a long-time reader who sent in a report from an August meeting about the project, dubbed CSX East for now: a 225-room AC Marriott at 861 New Jersey, and two additional buildings with about 800 units total of residential, and a substantial "co-working" space. There's no publicly released renderings, but here's a site plan of how the three buildings will fit between 70/100 Capitol Yards and ORE 82 and the freeway.
 CSX EAST: Readers with bird's-eye views of the former CSX land west of New Jersey Avenue have been sending photos showing the start of digging for what will be three buildings, according to a long-time reader who sent in a report from an August meeting about the project, dubbed CSX East for now: a 225-room AC Marriott at 861 New Jersey, and two additional buildings with about 800 units total of residential, and a substantial "co-working" space. There's no publicly released renderings, but here's a site plan of how the three buildings will fit between 70/100 Capitol Yards and ORE 82 and the freeway.
CSX EAST: Readers with bird's-eye views of the former CSX land west of New Jersey Avenue have been sending photos showing the start of digging for what will be three buildings, according to a long-time reader who sent in a report from an August meeting about the project, dubbed CSX East for now: a 225-room AC Marriott at 861 New Jersey, and two additional buildings with about 800 units total of residential, and a substantial "co-working" space. There's no publicly released renderings, but here's a site plan of how the three buildings will fit between 70/100 Capitol Yards and ORE 82 and the freeway.Amazingly enough, I finally created a project page, and added a star to the map. Yay me!
And a couple additional tidbits:
* CAPPER SENIORS: The permit to reconstruct the senior apartment building destroyed by fire last year has been approved. Bozzuto construction signs went up a few weeks ago, so work should probably be getting underway Any Minute Now. The base designs are the same as the original building, but I assume (hope?) there have been some updates in the infrastructure.
* NOVEL SOCAP: Novel South Capitol announced in August that the east tower has begun pre-leasing of its 184 units, with move-ins starting in October. This is along side the west tower's 355 units. See the official web site for more.
* BRIDGE VIDEO: Can't wait for the new Douglass Bridge to get here? Here's a new video on its progress.
|
Comments (35)
More posts:
Novel South Capitol, Capper Seniors/900 5th St., csxeast, Development News, Douglass Bridge
|
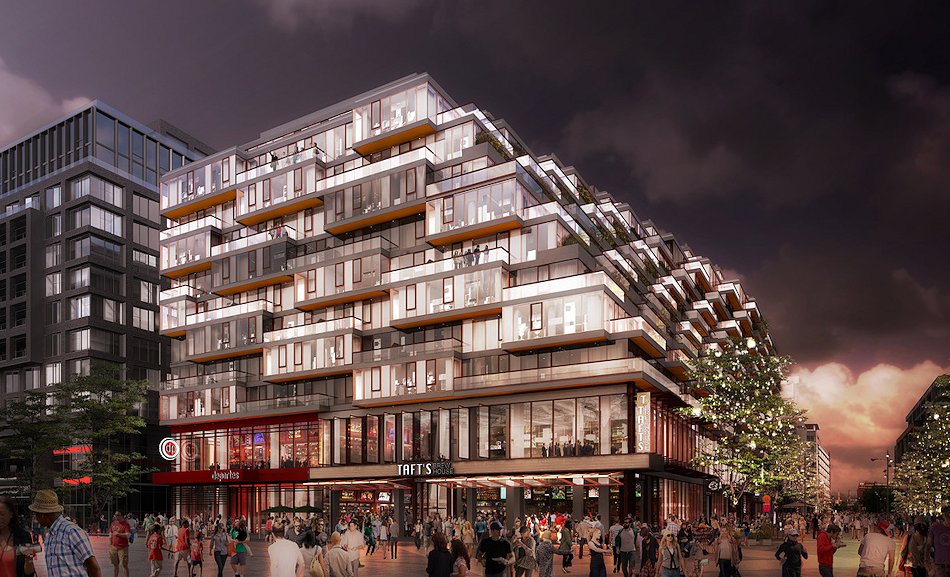 The JDLand commentariat (and those who stop by to keep up on Tidbits) knew all of this a few weeks ago, but JBG Smith has now officially announced the start of leasing at West Half, its 465-unit building just across the street from Nats Park. The official web site has floor plans and prices, which show a range from a 365-sf studio starting at $1,770 up to a 1,250-sf three bedroom going for upwards of $6,400. There's also of course information about the building and its amenities, and a hint about...
The JDLand commentariat (and those who stop by to keep up on Tidbits) knew all of this a few weeks ago, but JBG Smith has now officially announced the start of leasing at West Half, its 465-unit building just across the street from Nats Park. The official web site has floor plans and prices, which show a range from a 365-sf studio starting at $1,770 up to a 1,250-sf three bedroom going for upwards of $6,400. There's also of course information about the building and its amenities, and a hint about...THE 1205 COLLECTION: What we have been calling "West Half" is now apparently two separate residential "buildings," with the portion closest to the ballpark now dubbed "The 1205 Collection." It will have its own lobby entrance, and has larger units, with terraces, higher-end appliances, and additional amenities. The 1205 will open later this fall.
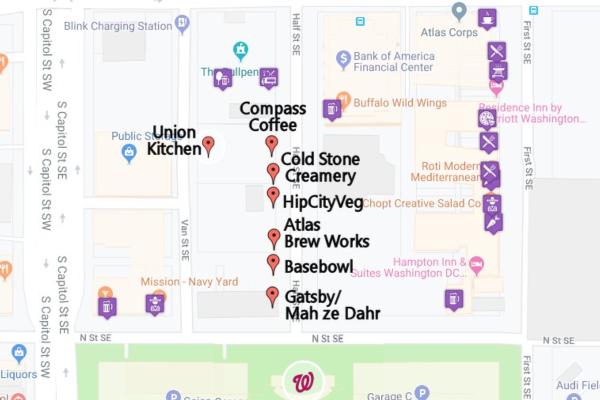 Also officially announced (and also already posted a few weeks back on the Ticker) are two more food outlets: DC's third outlet of HipCityVeg, and Basebowl, a ramen, dumplings, and Asian barbecue restaurant from the restaurateur behind Reren in Chinatown.
Also officially announced (and also already posted a few weeks back on the Ticker) are two more food outlets: DC's third outlet of HipCityVeg, and Basebowl, a ramen, dumplings, and Asian barbecue restaurant from the restaurateur behind Reren in Chinatown.With all of this news, I wandered down to Half and N to check things out, and found that the two residential lobbies are furnished (but the windows were too dusty to take pictures), and vegetation is being planted up on the balconies. But, more importantly, there is now signage marking all of the leased spaces, so you can start sketching out your plan of attack. So I had to make a dumb map.
Starting in the corner space directly across from the Center Field Gate, there's the two-floor space for both the American bistro Gatsby and its sibling the all-day Mah Ze Dahr bakery. Heading up Half, you'll next encounter Basebowl, then then sizeable Atlas Brew Works space, followed by HipCityVeg, and Cold Stone Creamery. Then--surprise!--Compass Coffee and Union Kitchen Grocery run along the building's northern side, along a pedestrian-only "Via" between Half and Van. The two lobbies are on Van Street. As of now, there's no retail announced for the two-story corner space in the building's southwestern corner, at Van and N.
Half Street is gonna feel a little different next season. (And this is just one side of the street, as we await announcements from the Kelvin apartments and Envy condos to see what the offerings will be on the east side of Half, other than Punch Bowl Social.)
Here's a few photos of the signage and whatnot. Just because.
|
Comments (2)
More posts:
atlas, basebowl, coldstone, compasscoffee, Development News, Restaurants/Nightlife, gatsby, hipcityveg, unionkitchen, West Half St.
|
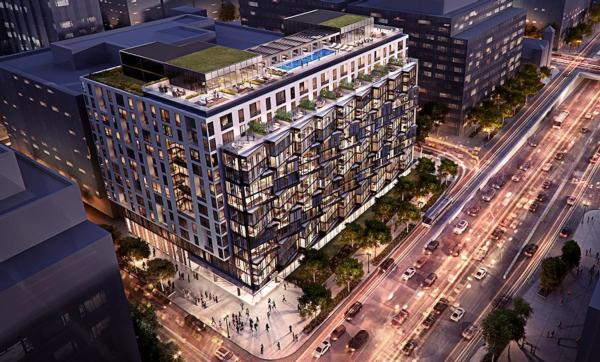 Another residential project is now officially on its way, as Lerner Enterprises announced last week the start of construction on 1000 South Capitol, its 244-unit apartment building on the site of Nationals Parking Lot K between K and L Streets, SE (sharing the block with the 1015 Half Street office building, home of Bonchon).
Another residential project is now officially on its way, as Lerner Enterprises announced last week the start of construction on 1000 South Capitol, its 244-unit apartment building on the site of Nationals Parking Lot K between K and L Streets, SE (sharing the block with the 1015 Half Street office building, home of Bonchon).The project will have 10,000 feet of retail alongside the sort of amenities that are de rigeur in new buildings: 24/7 concierge, state-of-the-art fitness center, private dining room with a demonstration kitchen (and wine lockers!), theater room, business center, infinity-edge rooftop swimming pool and club area, luxury pet spa, bike storage, and more.
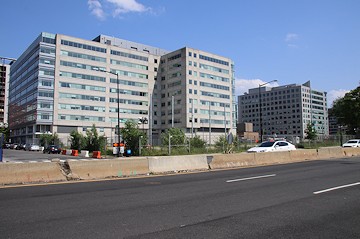 Back in the day, 1000 South Capitol was initially planned to be an office building, but in 2015 word first started filtering out that the site had been switched to residential. And now, here we are.
Back in the day, 1000 South Capitol was initially planned to be an office building, but in 2015 word first started filtering out that the site had been switched to residential. And now, here we are. It is, somewhat surprisingly, only the fourth project to get underway in the neighborhood in 2019, along with the new DDOT HQ at 250 M Street, the 74-unit condo building at 37 L, and the I-promise-I-will-get-my-act-together-and-build-a-project-page multi-building project being called "CSX East" on the railroad company's former land west of New Jersey and adjacent to the freeway. (And I will update my Current Projects map as soon as I can figure out how to squeeze in more words in the extremely well-filled areas west of 1st Street.)
And stay tuned for a post on the other new Lerner(ish) project now on the boards.
|
Comments (0)
More posts:
1000 South Capitol, Development News
|
Giving the commentariat a fresh thread (and tidbit delivery system!) and also enshrining a few items that readers may have missed while sweltering through August:
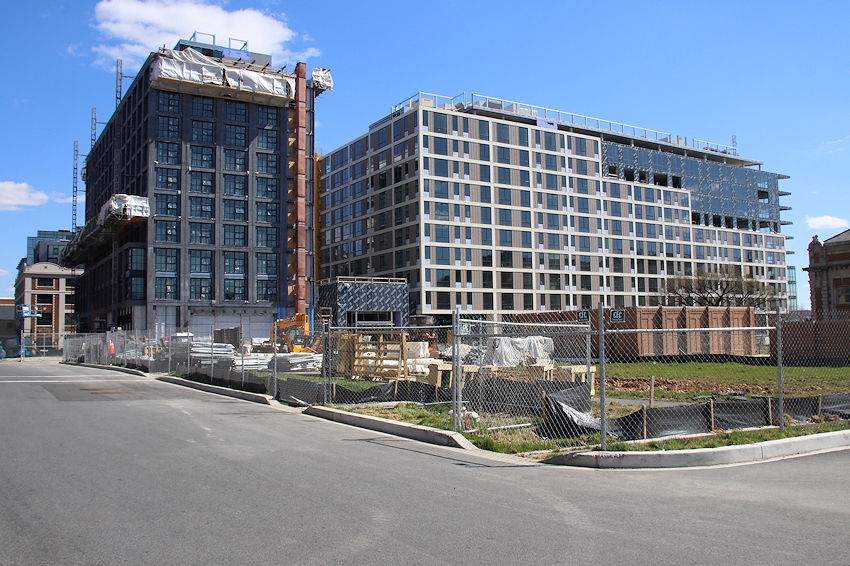 * MAIALINO: The Union Square Hospitality outpost at the new Thompson Hotel at 3rd and Tingey is going to be Maialino Mare, a "Roman style trattoria." (Eater DC)
* MAIALINO: The Union Square Hospitality outpost at the new Thompson Hotel at 3rd and Tingey is going to be Maialino Mare, a "Roman style trattoria." (Eater DC)
 * MAIALINO: The Union Square Hospitality outpost at the new Thompson Hotel at 3rd and Tingey is going to be Maialino Mare, a "Roman style trattoria." (Eater DC)
* MAIALINO: The Union Square Hospitality outpost at the new Thompson Hotel at 3rd and Tingey is going to be Maialino Mare, a "Roman style trattoria." (Eater DC)
* TINGEY SQUARE: Via Twitter, it looks like the construction of the long-planned Tingey Square at the intersection of New Jersey and Tingey is underway.
* GREYSTAR: Via Twitter, evidence that work is apparently gearing up at the Greystar project on the old CSX site west of New Jersey and immediately south of the freeway. Here's my post from a few months ago on the plans.
* PROTECTED LANES: Via Twitter (sensing a theme?), after much (much!) discussion of the perpetual vehicle occupation of the 1st Street bike lanes, both sides of the 1200 block are now separated and protected.
* BOXING: 9Round fitness kickboxing is coming to the Insignia on M building at New Jersey and M.
* BRIG: The Brig beer garden at 8th and L SE is one of the first three bars to apply for a sports betting liquor license.
|
Comments (43)
More posts:
1111 New Jersey/Insignia on M, 861nj, 9round, The Brig Beer Garden, Pedestrian/Cycling Issues, Development News, Restaurants/Nightlife, maialino, thompson, Traffic Issues, The Yards, Thompson Hotel/Estate Apts./Yards
|
Late Wednesday night/early Thursday morning, many readers noticed police activity and caution tape outside of Scarlet Oak at New Jersey and K, SE. According to the MPD 1-D mailing list, a person got into a "dispute" with a group of people and that person was subsequently assaulted by the group. The person is apparently in the hospital. That's the latest as of this writing.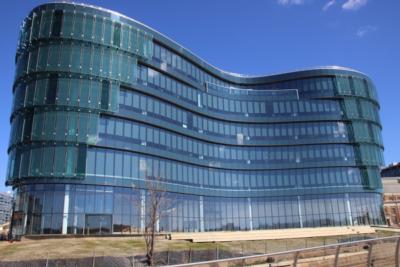 * DC WATER OPEN HOUSE: DC Water is throwing an open house to mark the "grand opening" of its sparkling headquarters along the Anacostia, on Thursday, May 30, starting at 3 pm. But be sure to not stay so long that you miss the ice cream social/JDLand camera meet-and-greet that starts at 6 pm at Canal Park.
* DC WATER OPEN HOUSE: DC Water is throwing an open house to mark the "grand opening" of its sparkling headquarters along the Anacostia, on Thursday, May 30, starting at 3 pm. But be sure to not stay so long that you miss the ice cream social/JDLand camera meet-and-greet that starts at 6 pm at Canal Park.
Now, rounding up a week's worth of tidbits:
 * DC WATER OPEN HOUSE: DC Water is throwing an open house to mark the "grand opening" of its sparkling headquarters along the Anacostia, on Thursday, May 30, starting at 3 pm. But be sure to not stay so long that you miss the ice cream social/JDLand camera meet-and-greet that starts at 6 pm at Canal Park.
* DC WATER OPEN HOUSE: DC Water is throwing an open house to mark the "grand opening" of its sparkling headquarters along the Anacostia, on Thursday, May 30, starting at 3 pm. But be sure to not stay so long that you miss the ice cream social/JDLand camera meet-and-greet that starts at 6 pm at Canal Park.
* HELLO, MERIDIAN: The apartment building under construction at 1000 1st Street SE now has a name and a placeholder web site, so say hello to Meridian on First.
* SOMEWHERE, ALMOST HERE: Washington City Paper reports on the arrival later this month of "Somewhere," the combination clothing-and-coffee venture from the DC native behind Maketto and streetwear brand DURKL coming to the retail row on 1st Street SE south of M.
* CFA VS CHEMONICS HQ: The Commission on Fine Arts does not like the design for the planned Chemonics headquarters at New Jersey and Tingey. Really, really does not like it. (WBJ)
* REMEMBERING TRACKS: Marty Chernoff, the creator of the legendary Tracks nightclub that ruled the northwest corner of 1st and M Streets, SE, from 1984 to 1999, died on May 3. The Washington Blade printed a nice remembrance of both Chernoff and Tracks, and subsequently a reader pointed me to two YouTube videos from 1998 and 1999 touring the club.
|
Comments (26)
More posts:
10001st, chemonics, crime, Development News, F1rst Residential/Hotel, somewhere, square 740, DC Water (WASA), yardsparcelg
|
331 Posts:
Go to Page: 1 | 2 | 3 | 4 | 5 | 6 | 7 | 8 | 9 | 10 ... 34
Search JDLand Blog Posts by Date or Category
Go to Page: 1 | 2 | 3 | 4 | 5 | 6 | 7 | 8 | 9 | 10 ... 34
Search JDLand Blog Posts by Date or Category





























