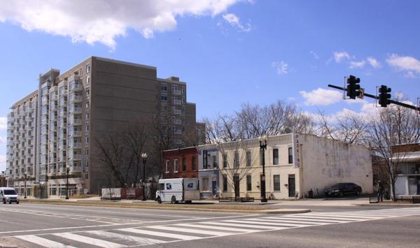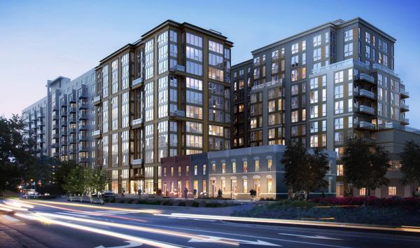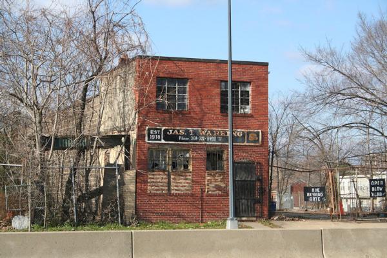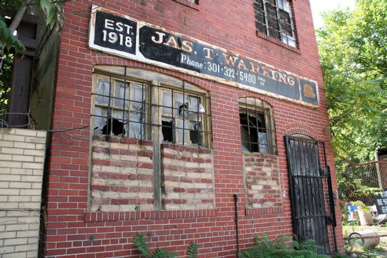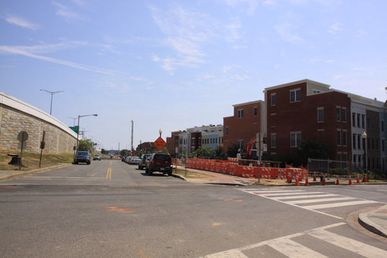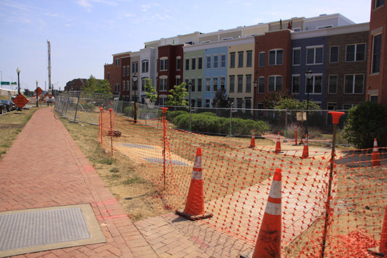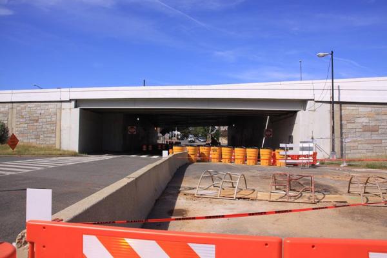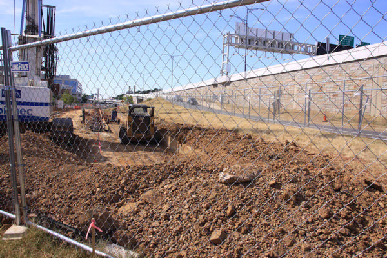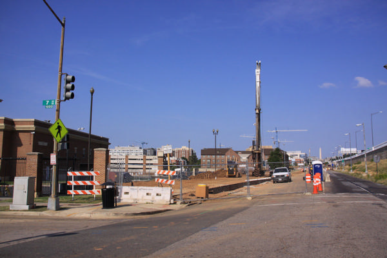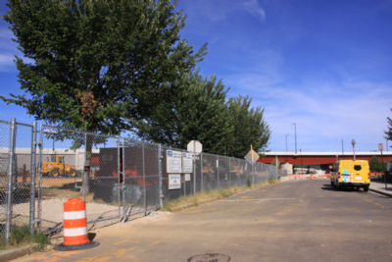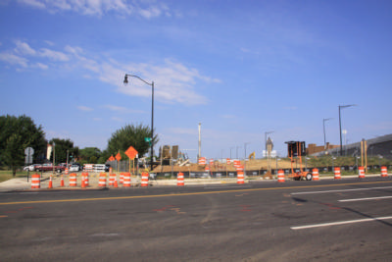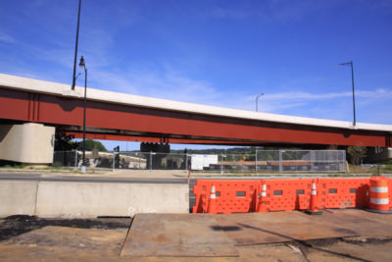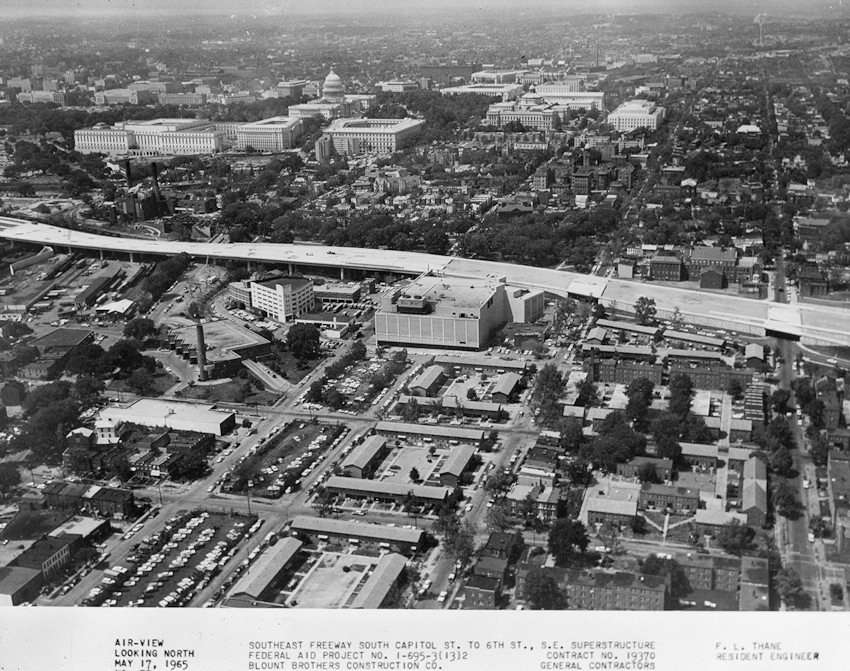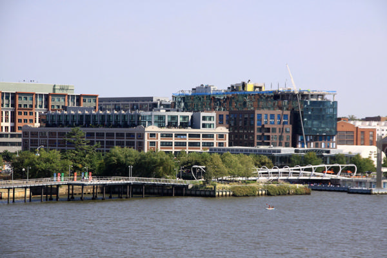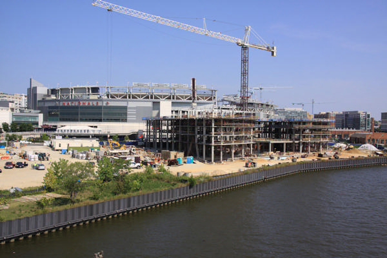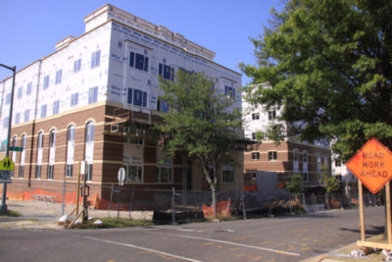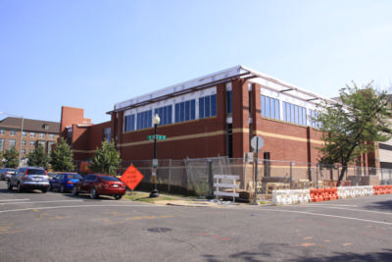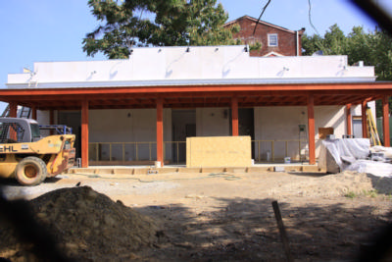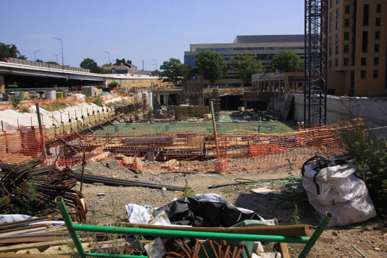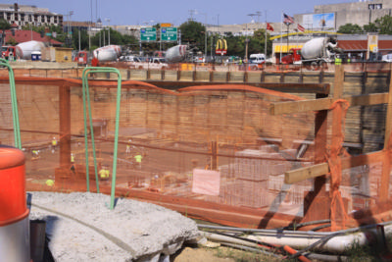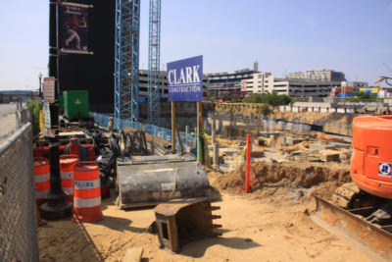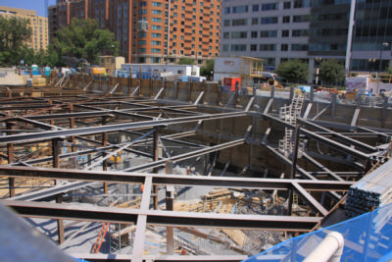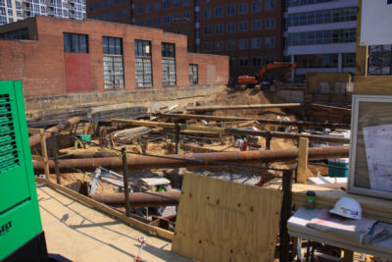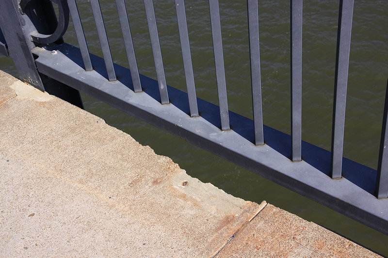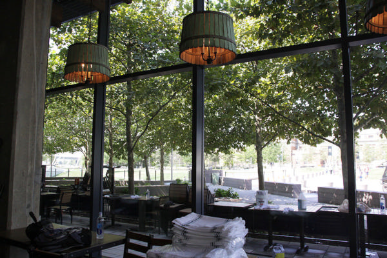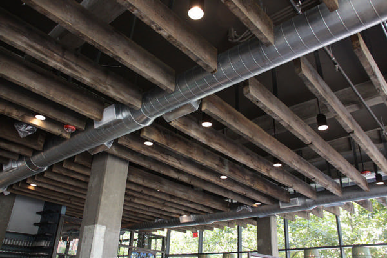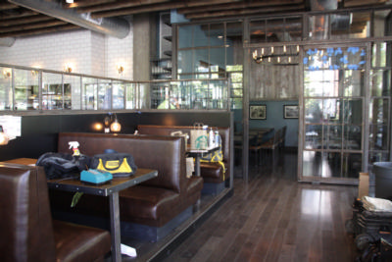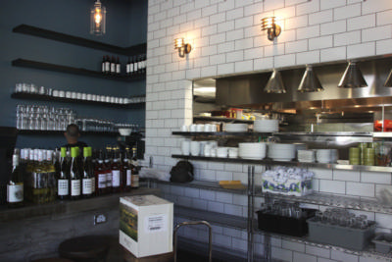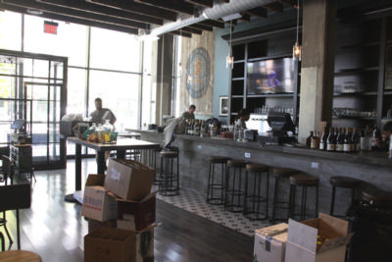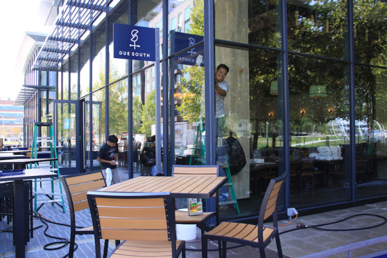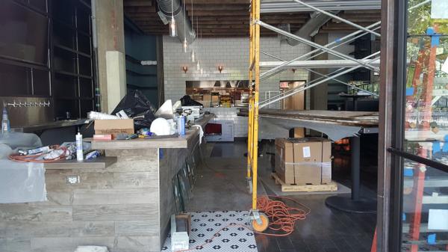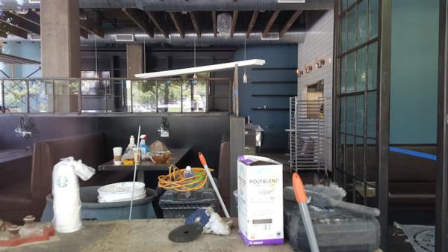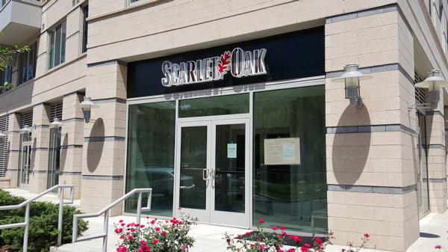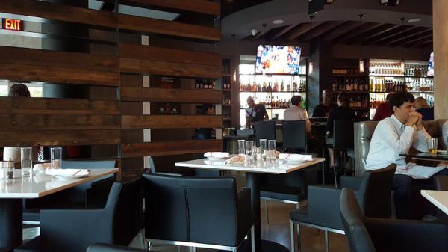|
| ||||||||||||||||||||
Please note that JDLand is no longer being updated.
peek >>
Near Southeast DC Past News Items
- Full Neighborhood Development MapThere's a lot more than just the projects listed here. See the complete map of completed, underway, and proposed projects all across the neighborhood.
- What's New This YearA quick look at what's arrived or been announced since the end of the 2018 baseball season.
- Food Options, Now and Coming SoonThere's now plenty of food options in the neighborhood. Click to see what's here, and what's coming.
- Anacostia RiverwalkA bridge between Teague and Yards Parks is part of the planned 20-mile Anacostia Riverwalk multi-use trail along the east and west banks of the Anacostia River.
- Virginia Ave. Tunnel ExpansionConstruction underway in 2015 to expand the 106-year-old tunnel to allow for a second track and double-height cars. Expected completion 2018.
- Rail and Bus Times
Get real time data for the Navy Yard subway, Circulator, Bikeshare, and bus lines, plus additional transit information. - Rail and Bus Times
Get real time data for the Navy Yard subway, Circulator, Bikeshare, and bus lines, plus additional transit information. - Canal ParkThree-block park on the site of the old Washington Canal. Construction begun in spring 2011, opened Nov. 16, 2012.
- Nationals Park21-acre site, 41,000-seat ballpark, construction begun May 2006, Opening Day March 30, 2008.
- Washington Navy YardHeadquarters of the Naval District Washington, established in 1799.
- Yards Park5.5-acre park on the banks of the Anacostia. First phase completed September 2010.
- Van Ness Elementary SchoolDC Public School, closed in 2006, but reopening in stages beginning in 2015.
- Agora/Whole Foods336-unit apartment building at 800 New Jersey Ave., SE. Construction begun June 2014, move-ins underway early 2018. Whole Foods expected to open in late 2018.
- New Douglass BridgeConstruction underway in early 2018 on the replacement for the current South Capitol Street Bridge. Completion expected in 2021.
- 1221 Van290-unit residential building with 26,000 sf retail. Underway late 2015, completed early 2018.

- NAB HQ/AvidianNew headquarters for National Association of Broadcasters, along with a 163-unit condo building. Construction underway early 2017.

- Yards/Parcel O Residential ProjectsThe Bower, a 138-unit condo building by PN Hoffman, and The Guild, a 190-unit rental building by Forest City on the southeast corner of 4th and Tingey. Underway fall 2016, delivery 2018.

- New DC Water HQA wrap-around six-story addition to the existing O Street Pumping Station. Construction underway in 2016, with completion in 2018.

- The Harlow/Square 769N AptsMixed-income rental building with 176 units, including 36 public housing units. Underway early 2017, delivery 2019.

- West Half Residential420-unit project with 65,000 sf retail. Construction underway spring 2017.
- Novel South Capitol/2 I St.530ish-unit apartment building in two phases, on old McDonald's site. Construction underway early 2017, completed summer 2019.
- 1250 Half/Envy310 rental units at 1250, 123 condos at Envy, 60,000 square feet of retail. Underway spring 2017.
- Parc Riverside Phase II314ish-unit residential building at 1010 Half St., SE, by Toll Bros. Construction underway summer 2017.
- 99 M StreetA 224,000-square-foot office building by Skanska for the corner of 1st and M. Underway fall 2015, substantially complete summer 2018. Circa and an unnamed sibling restaurant announced tenants.
- The Garrett375-unit rental building at 2nd and I with 13,000 sq ft retail. Construction underway late fall 2017.
- Yards/The Estate Apts. and Thompson Hotel270-unit rental building and 227-room Thompson Hotel, with 20,000 sq ft retail total. Construction underway fall 2017.
- Meridian on First275-unit residential building, by Paradigm. Construction underway early 2018.
- The Maren/71 Potomac264-unit residential building with 12,500 sq ft retail, underway spring 2018. Phase 2 of RiverFront on the Anacostia development.
- DC Crossing/Square 696Block bought in 2016 by Tishman Speyer, with plans for 800 apartment units and 44,000 square feet of retail in two phases. Digging underway April 2018.
- One Hill South Phase 2300ish-unit unnamed sibling building at South Capitol and I. Work underway summer 2018.
- New DDOT HQ/250 MNew headquarters for the District Department of Transportation. Underway early 2019.
- 37 L Street Condos11-story, 74-unit condo building west of Half St. Underway early 2019.
- CSX East Residential/Hotel225ish-unit AC Marriott and two residential buildings planned. Digging underway late summer 2019.
- 1000 South Capitol Residential224-unit apartment building by Lerner. Underway fall 2019.
- Capper Seniors 2.0Reconstruction of the 160-unit building for low-income seniors that was destroyed by fire in 2018.
- Chemonics HQNew 285,000-sq-ft office building with 14,000 sq ft of retail. Expected delivery 2021.
3376 Blog Posts Since 2003
Go to Page: 1 | 2 | 3 | 4 | 5 | 6 | 7 | 8 | 9 | 10 ... 338
Search JDLand Blog Posts by Date or Category
Go to Page: 1 | 2 | 3 | 4 | 5 | 6 | 7 | 8 | 9 | 10 ... 338
Search JDLand Blog Posts by Date or Category
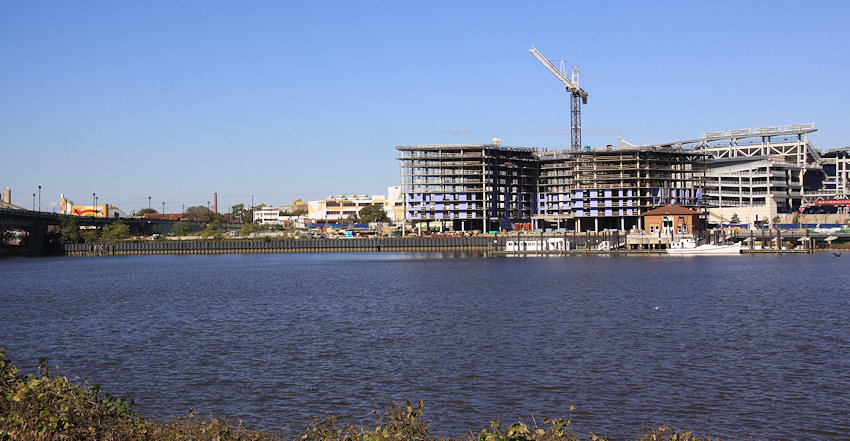 * BARDO RIVERFRONT, AGAIN: Last week a new "placard" was posted for an alcoholic beverage license application for Bardo Riverfront, the proposed combination outdoor brew pub and family-friendly riverfront park at Florida Rock.
* BARDO RIVERFRONT, AGAIN: Last week a new "placard" was posted for an alcoholic beverage license application for Bardo Riverfront, the proposed combination outdoor brew pub and family-friendly riverfront park at Florida Rock. This is Bardo's second attempt at the ABC process for this site (the first placard having been rescinded just a few weeks after a filing in August), and is now technically the fourth time that the notion of a large outdoor activity/party/drinking/whatever space has been attempted at this spot across from Nats Park.
This application is for a Retailer's Class D Tavern license (as opposed to a Class C Tavern license last time), and is described thusly: "Outdoor Beer Garden. Beer made on premise. Food Trucks to supply food. Total number of Summer Garden seats: 700. Total Occupancy Load: 750. Brew Pub Endorsement."
As to why Bardo's application earlier in 2015 never made it all the way through after being announced back in March, one might want to read this transcript from the April hearing at the Alcoholic Beverage Control Board to see the many (many) concerns raised by the board and by MPD, which clearly is not supportive of any venture of this type in this location. (And I can't not highlight the comments from Commander Jeff Brown of MPD about how the "applicant here says it's going to be cornhole bean-bag toss, which I'm not even going to pretend to know what that is, but I think I'll be safe to say that it's not very popular.")
* DOCK 79 FLOOR PLANS: While the potential Bardo Riverfront footprint is on the western, later-phase portion of the Florida Rock site, construction is progressing on Dock 79, the 320ish-unit residential building at the east end of the property (seen above from across the Anacostia River at Poplar Point). The project's web site and Facebook/Twitter accounts having been active for a while, and there are now virtual tours available of studio, 1-bedroom, and 2-bedroom units, as well as the roof.
* JUST BECAUSE: Like that photo up top? Here's the same spot, more than 10 years ago.
|
Comments (8)
|
Many moons ago, I decided that the written-in-stone boundaries of JDLand coverage stop where the Southeast quadrant stops--in the middle of the South Capitol Street median. (This was also written into the peace agreement negotiated with SWill.)
But I can't completely ignore the recent news that Ronald D. Paul Cos. has now bought 31,000 square feet of land south of N Street, directly across from the Nats Park, and just north of Camden's 1325 South Capitol apartment building.
And while WBJ says the company "is in no rush to build," according to SWill this is part of a joint venture with Altus Realty Partners to build 1319 South Capitol, a 250-unit building that could get underway in 2016.
The rendering below is paired with a photo of mine from 2013 from a strikingly similar angle:
As seen in the drawing, the new building is designed to for an L shape around the existing rowhouses on South Capitol.
The project will need to go through zoning hearings since that stretch of South Capitol St. SW is covered by the Capitol Gateway Overlay.
This tidbit also gives me an excuse to post photos of the Jas. T. Warring building (Est. 1918!) building that used to be on the site until it disappeared sometime in 2008 or early 2009.
|
Comments (2)
|
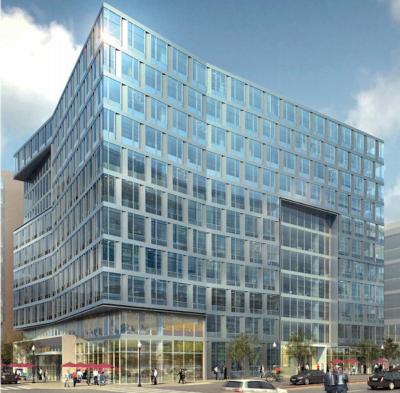 Skanska has announced today that restaurant Circa will open a new location in the ground floor of 99 M Street, the office building just now getting underway on the southwest corner of 1st and M Streets, SE.
Skanska has announced today that restaurant Circa will open a new location in the ground floor of 99 M Street, the office building just now getting underway on the southwest corner of 1st and M Streets, SE. The restaurant will take 5,000 square feet in the building's corner space (seen in the rendering) and will have both indoor and outdoor seating.
Circa also currently has locations in Foggy Bottom, Dupont Circle, and Clarendon, and is part of the Metropolitan Hospitality Group, which also operates three restaurants in Merrifield.
This is the first announcement of any tenants for 99 M (either retail or office space), though Skanska's Rob Ward is quoted by WBJ as saying that they are in talks with a "handful" of prospective office anchors.
Circa serves a full menu (including lunch and brunch) at its other locations, "offering American style cuisine with international flair."
This building is on the north end of the stretch of 1st Street between M and N just north of Nats Park, a strip where the Hampton Inn is wrapping up construction and where Grosvenor's Residence Inn and F1rst residential buildings are getting their vertical construction started.
It's not expected that 99 M will open before late 2017.
UPDATE: Circa Navy Yard now has a Facebook page and a web site.
|
Comments (5)
|
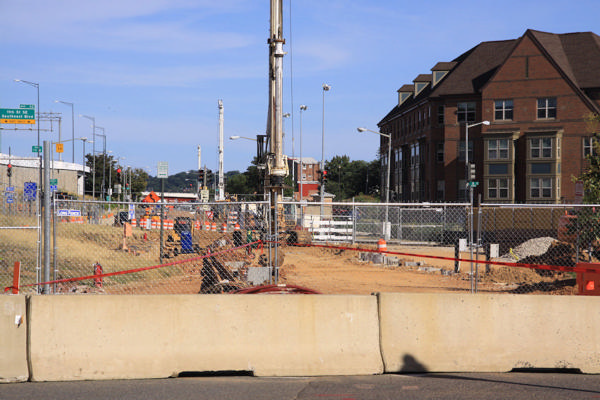 If you are not one who sees much of Virginia Avenue SE in your day-to-day travels, or if you just cross it on your way to other locations, you might not be fully aware of the current scope of the initial work on the Virginia Avenue Tunnel reconstruction.
If you are not one who sees much of Virginia Avenue SE in your day-to-day travels, or if you just cross it on your way to other locations, you might not be fully aware of the current scope of the initial work on the Virginia Avenue Tunnel reconstruction. But never fear, my feet and my camera worked very hard in recent days to bring it all together for you.
Let's take a walk from west to east, shall we?
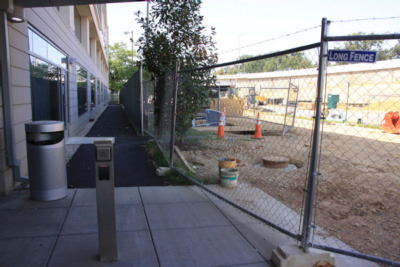 * FROM 2ND TO 3RD: The little-used stretch of Virginia from where the tracks first go underground at 2nd Street east toward 3rd was the first to close, depriving me of a good Park Chelsea/800 New Jersey vantage point (waaah!).
* FROM 2ND TO 3RD: The little-used stretch of Virginia from where the tracks first go underground at 2nd Street east toward 3rd was the first to close, depriving me of a good Park Chelsea/800 New Jersey vantage point (waaah!). There's still pedestrian access right up against 200 I as you see at right, but the street itself is mostly gone, except for the portion that allows access to 200 I's loading dock.
* FROM 3RD TO 4TH: The thorniest part of the entire project is of course the 300 block of Virginia, where the townhouses on the south side of the block are taking the lion's share of residential impact during the reconstruction. As you see below, the trees along both sides of the street are gone, and access to the houses' front sidewalk from the east end is gone, as prep work is done for a new temporary driveway from 3rd Street to the alley that runs behind the houses. It's anticipated that this block will close to traffic completely next month.
* FROM 4TH TO 5TH: The intersection of 4th and Virginia is shrinking as prep work begins to build the temporary decking that will allow traffic to cross over the tunnel construction. The stretch from 4th to 5th has been stripped of its asphalt, as you see in the second photo below and the one at the top of this post. You can also see in the below right photo why there will be a temporary closure for a few weeks next spring of the 6th Street exit ramp from the freeway, so that it can be shifted north to allow for tunnel work.
* FROM 5TH TO 7TH: Those coming down the freeway ramp are now greeted with a sea of orange, and with the loss of the right lane. (And pedestrians have lost any sidewalk access to this block.) This block will remain open with reduced lanes into 2017.
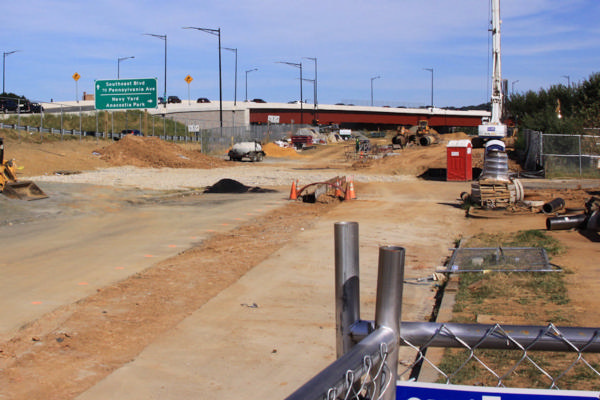 * FROM 7TH TO 9TH: The small stretch of Virginia between 7th and 8th is currently untouched, but the street is closed from east of 8th to 9th (as I grumble about how part of this area was JUST ripped up and rebuilt as part of the 11th Street Bridges project).
* FROM 7TH TO 9TH: The small stretch of Virginia between 7th and 8th is currently untouched, but the street is closed from east of 8th to 9th (as I grumble about how part of this area was JUST ripped up and rebuilt as part of the 11th Street Bridges project). With help from a tree stump, I was able to get a look at not only the initial work on Virginia but the clearing of a big chunk of Virginia Avenue Park, all the way across to 11th Street. The community garden remains untouched, however.
* FROM 10TH TO 12TH: The construction bends south in Virginia Avenue Park to meet up with L Street at 10th (below left), and L is now closed at its intersection with 11th (below middle). East of 11th the construction site continues (below right), but after all of this walking I failed you and did not get across there to peek in. It's in this final section where CSX reports having found more than 8,800 original paving stones buried a few feet below ground, apparently laid sometime during the 1880s-1890s. CSX says it will use some of the stones in its restoration of Virginia Avenue Park and will provide the rest to DDOT.
The sidewalk on the west side of 11th between the freeway and M Street is closed, but a recent missive from CSX says this is temporary "while we install pilings and temporary bridge decks, and work on utility relocations."
E-mail updates on closures and other construction aspects are sent out by the project team pretty regularly, if you are not already signed up. The next monthly "Coffee with Chuck" meeting with the project's chief engineer is scheduled for Sept. 30 at 8 am at the Courtyard by Marriott. (Though perhaps at some point though there needs to be a "Warm Milk/Nightcap with Chuck" for folks who don't operate well before noon.)
And my Virginia Avenue Tunnel project page is now refreshed with a fair number of before-and-after pairings to be able to see the changes at the various intersections along the construction footprint.
|
Comments (3)
More posts:
CSX/Virginia Ave. Tunnel, Traffic Issues
|
If you'd like to go back in time this holiday weekend, here are a few options for you.
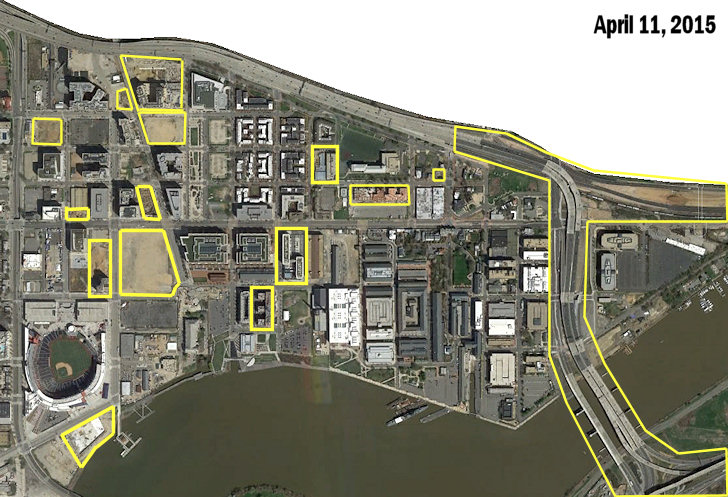 * FROM FAR ABOVE, 2015: With thanks to reader Maelstrom for the heads up, I've added Google's new satellite view of the neighborhood from April 11, 2015 to my Images From Above page, which displays annotated images first from 1949 then every few years from 1988 to the present, showing the changing landscape of Near Southeast.
* FROM FAR ABOVE, 2015: With thanks to reader Maelstrom for the heads up, I've added Google's new satellite view of the neighborhood from April 11, 2015 to my Images From Above page, which displays annotated images first from 1949 then every few years from 1988 to the present, showing the changing landscape of Near Southeast. 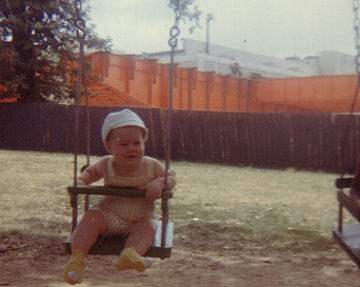 Of course, if you want to see what the construction of the Southeast Freeway looked like from ground level in about 1964, I can once again go to the well to show you this photo of my brother on the swings at Garfield Park, with the new freeway looming (and the former Washington Star building at 225 Virginia, now better known as the renovated 200 I, at rear). There's also the brief snippet of Super 8 film my grandmother took in 1969 from the tennis courts at South Capitol and I, where she panned across the freeway vista. (I'm the one burning rubber on the tricycle.)
Of course, if you want to see what the construction of the Southeast Freeway looked like from ground level in about 1964, I can once again go to the well to show you this photo of my brother on the swings at Garfield Park, with the new freeway looming (and the former Washington Star building at 225 Virginia, now better known as the renovated 200 I, at rear). There's also the brief snippet of Super 8 film my grandmother took in 1969 from the tennis courts at South Capitol and I, where she panned across the freeway vista. (I'm the one burning rubber on the tricycle.)
 * FROM FAR ABOVE, 2015: With thanks to reader Maelstrom for the heads up, I've added Google's new satellite view of the neighborhood from April 11, 2015 to my Images From Above page, which displays annotated images first from 1949 then every few years from 1988 to the present, showing the changing landscape of Near Southeast.
* FROM FAR ABOVE, 2015: With thanks to reader Maelstrom for the heads up, I've added Google's new satellite view of the neighborhood from April 11, 2015 to my Images From Above page, which displays annotated images first from 1949 then every few years from 1988 to the present, showing the changing landscape of Near Southeast. This From Above page allows you to choose certain photos to compare, and now you can also click them to pop them up, easily toggling between them for better comparisons. (The new pop-up option also now means I need to do a better job of cropping and matching the photos, but not today.)
This particular shot marks the changes since the October 2012, and there's a pile of them, as you can see by the yellow highlights, since it was taken just as excavation had gotten underway at four sites and work was well underway at quite a few others. (The 2017 image should be a beaut!)
* FROM NEAR ABOVE, 1965: DDOT has a cool Tumblr where they post long-ago photos of the city from their archives, and recently they tossed me a bone with two helicopter (?) shots of the construction of the Southeast/Southwest Freeway taken in 1965, one of which shows the northern portion of Near Southeast, including the building on the site where the Park Chelsea and 800 New Jersey are being built, that I looked at for years from the freeway but never took my own photos of before it was demolished around 2000. (WAAAAAH) I hope they don't mind my reproducing them here, and adding them to my Historic Photos page.
 Of course, if you want to see what the construction of the Southeast Freeway looked like from ground level in about 1964, I can once again go to the well to show you this photo of my brother on the swings at Garfield Park, with the new freeway looming (and the former Washington Star building at 225 Virginia, now better known as the renovated 200 I, at rear). There's also the brief snippet of Super 8 film my grandmother took in 1969 from the tennis courts at South Capitol and I, where she panned across the freeway vista. (I'm the one burning rubber on the tricycle.)
Of course, if you want to see what the construction of the Southeast Freeway looked like from ground level in about 1964, I can once again go to the well to show you this photo of my brother on the swings at Garfield Park, with the new freeway looming (and the former Washington Star building at 225 Virginia, now better known as the renovated 200 I, at rear). There's also the brief snippet of Super 8 film my grandmother took in 1969 from the tennis courts at South Capitol and I, where she panned across the freeway vista. (I'm the one burning rubber on the tricycle.)And if that makes you want even more of a peek into the past , I can again point you to the series of posts my dad wrote for JDLand of what life on the Hill was like in the 1960s, with more photos and home movies.
|
Comments (5)
More posts:
Rearview Mirror
|
If I've told you about the latest below-ground happenings, and the latest above-ground happenings, I might as well come full circle and mention a few things happening right at ground level. Meanwhile, a few blocks to the north, a lovely sidewalk was laid down recently on the south side of the new one-block stretch of I Street between 2nd and New Jersey, which remains fenced off while WC Smith continues work on its Park Chelsea and 800 New Jersey apartment buildings.
Meanwhile, a few blocks to the north, a lovely sidewalk was laid down recently on the south side of the new one-block stretch of I Street between 2nd and New Jersey, which remains fenced off while WC Smith continues work on its Park Chelsea and 800 New Jersey apartment buildings.
First, at the large open space along 1st Street south of M that I've taken to calling Spooky Park in honor of the former inhabitants, the beginnings of the new foot paths through what will eventually be green space on the northern end of the block are in evidence, as is the new parking lot in the southwest corner, closest to the ballpark. (Not quite so obvious at the moment is that the southeast corner, at New Jersey and Tingey, is slated to be the new home for the trapeze school.)
These spaces are temporary uses for the site, which is expected to eventually be where the bulk of The Yards's office space inventory will be situated, perhaps as much as 1.5 million square feet.
 Meanwhile, a few blocks to the north, a lovely sidewalk was laid down recently on the south side of the new one-block stretch of I Street between 2nd and New Jersey, which remains fenced off while WC Smith continues work on its Park Chelsea and 800 New Jersey apartment buildings.
Meanwhile, a few blocks to the north, a lovely sidewalk was laid down recently on the south side of the new one-block stretch of I Street between 2nd and New Jersey, which remains fenced off while WC Smith continues work on its Park Chelsea and 800 New Jersey apartment buildings. Wouldn't it be keen if this lovely sidewalk could be opened for pedestrians and cyclists even while waiting for the stretch of road to come open? Especially for, say, all those neighborhood bloggers who are getting really tired of having to walk down to K Street and then back up to I Street while being tormented with the view of a fenced-off cut-through? Who will think of them??
Finally, it's nice to see a covered walkway being built along the Half Street frontage of the 909 Half Mystery Building construction site. Wouldn't it be keen if one could also be built on the north side, along I Street? (Dock 79 also gets props for its new covered walkway along Potomac Avenue, one I'm sure will be used by tens of people each week, but rules are rules.)
|
Comments (0)
More posts:
Pedestrian/Cycling Issues, Parcel A/Yards
|
For posterity's sake, here's a quick survey of the late-summer state of construction at various sites--hope you like the Douglass Bridge-based views of the Arris and Dock 79 residential projects, for a bit of variety. Arris is close to having all of its exterior glass installed, while Dock 79 is just about halfway through to its eventual 10-floor height.
Otherwise, the masonry work continues slowly at the Lofts at Capitol Quarter (lower left), while the windows are in at the new Community Center (lower middle) and the Brig beer garden at 8th and L does show evidence of progress.
|
Comments (2)
|
 Eagle-eyed JDLand readers (are there any other kind?) have noticed in recent days that the final remnants of the former Nats Parking Lot F on the southwest corner of 1st and M Streets SE has been shut down and that some equipment has arrived on site.
Eagle-eyed JDLand readers (are there any other kind?) have noticed in recent days that the final remnants of the former Nats Parking Lot F on the southwest corner of 1st and M Streets SE has been shut down and that some equipment has arrived on site.This is the location where Skanska is planning 99 M Street, a 233,000ish-square-foot building that would be the first new office development in the neighborhood since 1015 Half Street was finally completed back in 2011.
Excavation and foundation permits were both issued back in July, and my understanding is that the construction team is indeed "mobilizing," plus plans for a formal groundbreaking are in the works.
No tenants have been announced as yet.
When complete, the building will have 11,000 square feet of ground-floor retail, and one heck of a rooftop. And it will look slightly different from the former resident of the site.
Once the digging begins, it will then mean that the entire west side of 1st between M and N will be under construction, as the Hampton Inn on the south end of the block nears completion and the Residence Inn and F1st residential projects in the middle of the block are at the start of their vertical construction.
|
Comments (0)
More posts:
99m, Development News
|
After struggling to point my camera over the tops of multiple construction fences this weekend (at least I don't walk around with a stepladder, because THEN I'd be a crazy person), I can report that two projects are on the cusp of graduating from the Holes in the Ground report: Greystar's 227-unit apartment building at the corner of New Jersey and I (below left), and WC Smith's 330-unit residential building/Whole Foods project at 800 New Jersey (below right). Neither of them are 100 percent above-ground, but both now have some smidgens of rebar breaking the plane, as it were:
In the meantime, vertical construction is underway at the bottom of three of the neighborhood's other four holes in the ground, starting from below left with the 909 Half Mystery Residential Building, the joint Residence Inn/F1rst residential project on 1st Street, and at the Gallery at Capitol Riverfront residential building at New Jersey and M. The Homewood Suites at 50 M hasn't hit bottom yet (so to speak), but its crane is now up.
But is there about to be a new entry in the Holes in the Ground lineup? More on that soon!
|
Comments (11)
|
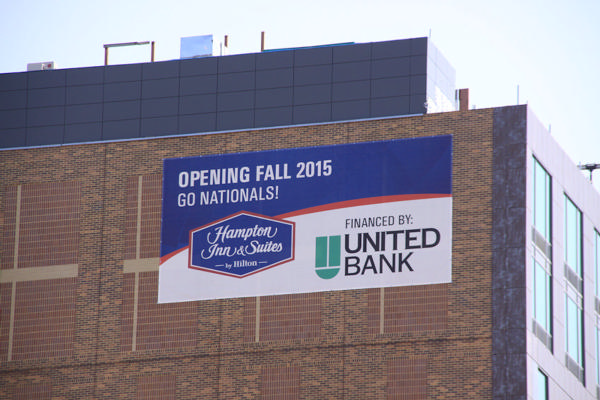 The new Hampton Inn and Suites on the northwest corner of 1st and N Streets, SE, still looks to have a ways to go to reach the point of "substantial completion," but signs are now (literally!) pointing to a late fall opening for the neighborhood's second hotel, and the first to open since 2006(!).
The new Hampton Inn and Suites on the northwest corner of 1st and N Streets, SE, still looks to have a ways to go to reach the point of "substantial completion," but signs are now (literally!) pointing to a late fall opening for the neighborhood's second hotel, and the first to open since 2006(!). Not only did this "Opening Fall 2015" sign recently materialize on the building's west face, but the hotel now appears in the Hampton Inn web site inventory, with a note that it "will soon be joining the Hilton Worldwide Portfolio of Brands and is presently accepting reservations for arrival November 19, 2015 and beyond."
The ad copy suggests meeting for drinks "in our rooftop lounge as you take in spectacular views over the cityscape, Anacostia Riverfront, and Nationals Park."
It also notes that the hotel is within walking distance of the ballpark, which may be underselling the location just a touch.
|
Comments (8)
More posts:
hamptoninn
|
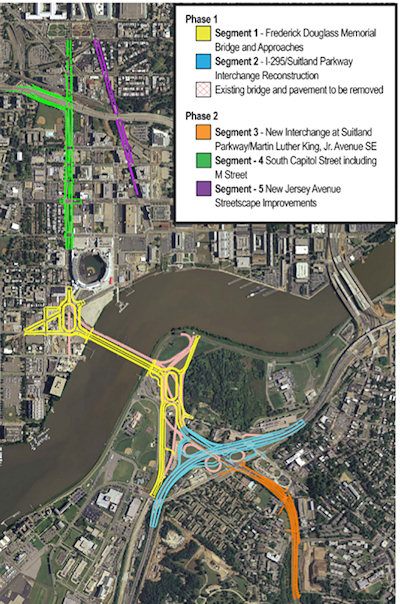 The process to build a new Douglass Bridge hasn't exactly been moving at lightning speed, but nevertheless an important milestone has been reached: on August 14 it was announced that "the Federal Highway Administration (FHWA) approved the Supplemental Final Environmental Impact Statement (SFEIS) and issued a Record of Decision (ROD) for the South Capitol Street Corridor Project—both indicating federal approval of the project."
The process to build a new Douglass Bridge hasn't exactly been moving at lightning speed, but nevertheless an important milestone has been reached: on August 14 it was announced that "the Federal Highway Administration (FHWA) approved the Supplemental Final Environmental Impact Statement (SFEIS) and issued a Record of Decision (ROD) for the South Capitol Street Corridor Project—both indicating federal approval of the project."And with $587 million in DC's budget already earmarked for the project, DDOT can move forward with the next big step: choosing the design-build team, presumably from among the "final four" bidders identified back in February 2014, a process that is scheduled to be completed by the end of 2016.
The current Douglass Bridge is now 66 years old, and has been classified as "functionally obsolete." DDOT says that if it is not replaced "within the next five years, the bridge would require an estimated $110 million in major rehabilitation work and would need to be closed for more than a year."
(And, maybe I'm just getting older and turning into even more of a fraidy cat, but holy moly is the traffic making the current bridge vibrate like crazy when you walk the pedestrian path. I just don't remember it moving that much even six months ago. Which perhaps might explain this bit of crumbling I saw on Saturday.)
This is now at least my 120th post on the bridge and the plans to replace it, so I'll go with a very quick summary (this post from last December is a good catch-up option). As you can see in the pilfered-from-DDOT graphic above, the new bridge will run immediately parallel and downriver of the existing bridge, with two new large traffic ovals on its approaches. There will also be a much-needed reconstruction of the I-295/Suitland Parkway interchange.
The eventual second phase of this overall "South Capitol Street Corridor Project" will be streetscape improvements to the north end of the street, similar to the spiffening that the blocks from N to Potomac received back in 2007 that give the street more of an "urban boulevard" feel. This will include a full redesign of the M Street intersection and a reconfiguration of South Capitol's interchange with I-395.
While waiting for the new bridge to arrive, I may have to put out calls for volunteers willing to let me tether myself to them when I need to take pictures from the existing bridge, because otherwise the authorities will probably have to respond to calls of an old lady frozen in place on the pedestrian path, holding a camera but too terrified to move.
|
Comments (8)
More posts:
South Capitol St., Douglass Bridge
|
Continuing to catch up....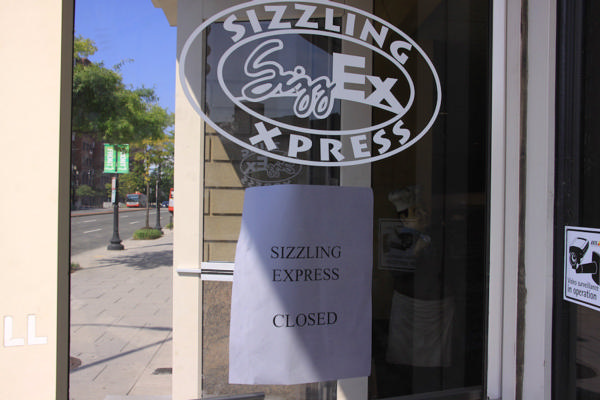 * SIZZLING EXPRESS CLOSED: The handwriting was no doubt on the wall the instant that Harris Teeter and its vast food bar/carryout options opened up a stone's throw away, but it's still a little sad to see that the Sizzling Express at 4th and M SE closed for good in mid-August. For quite a while it was the only "new" food offering in the neighborhood, having arrived in the ground floor of 300 M at some point in 2001 or 2002. No word on what might someday arrive in its place.
* SIZZLING EXPRESS CLOSED: The handwriting was no doubt on the wall the instant that Harris Teeter and its vast food bar/carryout options opened up a stone's throw away, but it's still a little sad to see that the Sizzling Express at 4th and M SE closed for good in mid-August. For quite a while it was the only "new" food offering in the neighborhood, having arrived in the ground floor of 300 M at some point in 2001 or 2002. No word on what might someday arrive in its place.
 * SIZZLING EXPRESS CLOSED: The handwriting was no doubt on the wall the instant that Harris Teeter and its vast food bar/carryout options opened up a stone's throw away, but it's still a little sad to see that the Sizzling Express at 4th and M SE closed for good in mid-August. For quite a while it was the only "new" food offering in the neighborhood, having arrived in the ground floor of 300 M at some point in 2001 or 2002. No word on what might someday arrive in its place.
* SIZZLING EXPRESS CLOSED: The handwriting was no doubt on the wall the instant that Harris Teeter and its vast food bar/carryout options opened up a stone's throw away, but it's still a little sad to see that the Sizzling Express at 4th and M SE closed for good in mid-August. For quite a while it was the only "new" food offering in the neighborhood, having arrived in the ground floor of 300 M at some point in 2001 or 2002. No word on what might someday arrive in its place.* DUE SOFT: In case you haven't yet ducked into Due South, the neighborhood's newest restaurant, at 3rd and Water, SE, be advised that it has been and is still operating in "fine-tuning mode," with a limited dinner menu and drinks. It expects to become fully operational on Tuesday, Sept. 8, opening daily at 11 am for lunch and dinner along with weekend brunch.
* NOVEMBER WILD WINGS: A little birdie has told me that Buffalo Wild Wings is working toward an opening date of November 2, though we know how I feel about the validity of estimated restaurant opening dates more than about three days in advance. (If you haven't been paying attention, they are coming to Half Street SE just south of the Metro station entrance.)
|
Comments (2)
|
 After years (and years and years) of expectations that Lerner Enterprises' 1000 South Capitol Street project would eventually be a 320.000-square-foot office building, an application filed in mid-August with the Board of Zoning Adjustment has revealed the company is now looking to build a 330ish-unit residential building on the site between K and L Streets, SE.
After years (and years and years) of expectations that Lerner Enterprises' 1000 South Capitol Street project would eventually be a 320.000-square-foot office building, an application filed in mid-August with the Board of Zoning Adjustment has revealed the company is now looking to build a 330ish-unit residential building on the site between K and L Streets, SE.There are no renderings included with the filing, and the company has let me know that they are not quite ready to offer up details on the project, but the BZA documents do show that the building would be 110 feet/13 stories high, with three levels of underground parking, and is being designed by Shalom Baranes Associates.
The site is the western half of the block where the 1015 Half Street office building has stood since 2011, and has served as Nats Parking Lot K since 2008.
This would be Lerner's second development project in the neighborhood, with the company having built the 20 M Street office building back in 2005-2007. (The other neighborhood project owned by the Lerner family, the one with the Curly W logo, has its headquarters a few blocks further down South Capitol.)
This 1000 South Capitol project actually came to ANC 6D way back in 2006 (no, really) with a request to close a portion of the alley that runs between this lot and 1015 Half, and in fact the alley closing is still marked as "proposed" on the new BZA documents.
For your zoning nerds, Lerner is looking for variances from side yard requirements and loading requirements, and a special exception from roof structure requirements. In addition, the project will have a 15-foot setback along South Capitol, which is not currently required since the site is not within the Capitol Gateway Overlay boundaries, but will become a requirement once/if the city's zoning rewrite is ever completed.
The BZA hearing is currently scheduled for Nov. 24.
More as I get it.
|
Comments (3)
More posts:
1000 South Capitol, Development News
|
I've been across the pond for the past two weeks, and did a fine job of ignoring the many news items that came through the pipeline while I was gone. I'll be catching up over the next few days with a slew of posts (accompanied with a whole lot of new photos), so be prepared for the onslaught.
But, while I'm working on them, here's a little brain teaser, like you'd see in the Sunday comics, for the 12 of you who still know what a "newspaper" is:
(click to enlarge)
The top photo was taken from the Douglass Bridge in February 2006, and the bottom one on Saturday, just a smidge over 9 1/2 years later, and I count 14 differences (combining "x building demolished, y building now in its place" into single items). Do you see them all? And no, cranes don't count.
|
Comments (3)
More posts:
Rearview Mirror
|
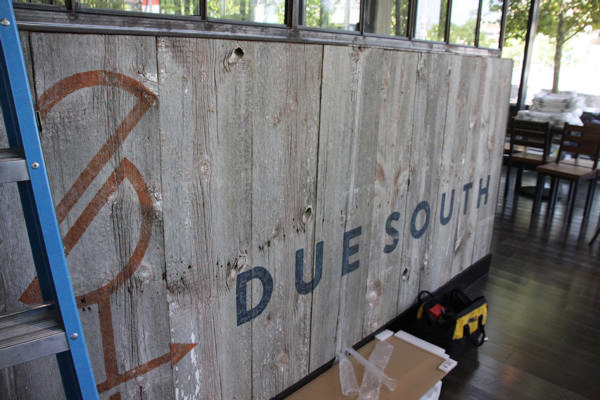 They're still putting their makeup on, but after a soft opening over the next few days, Due South is planning to open its doors for real on Monday, Aug. 17 in the northwest corner of the Lumber Shed at 3rd and Water in the Yards.
They're still putting their makeup on, but after a soft opening over the next few days, Due South is planning to open its doors for real on Monday, Aug. 17 in the northwest corner of the Lumber Shed at 3rd and Water in the Yards.The southern-themed restaurant is the latest from the Bo Blair empire, he of the Fairgrounds, and Jetties, and the Bayou, which is where Due South executive chef Rusty Holman made his home before moving to the Yards.
It will be just dinner service starting at 5 pm during the first few weeks, with weekday lunch and weekend brunch offerings coming probably in early September.
The official web site isn't up and running right this instant, but once it is, you should be able to see the menu and more details.
When I visited this morning, there was a lot of work still going on, but they were nice enough to let me take a few photos while I dodged the crowd of workers bringing in the cartons of eggs and stocking the bar.
|
Comments (20)
|
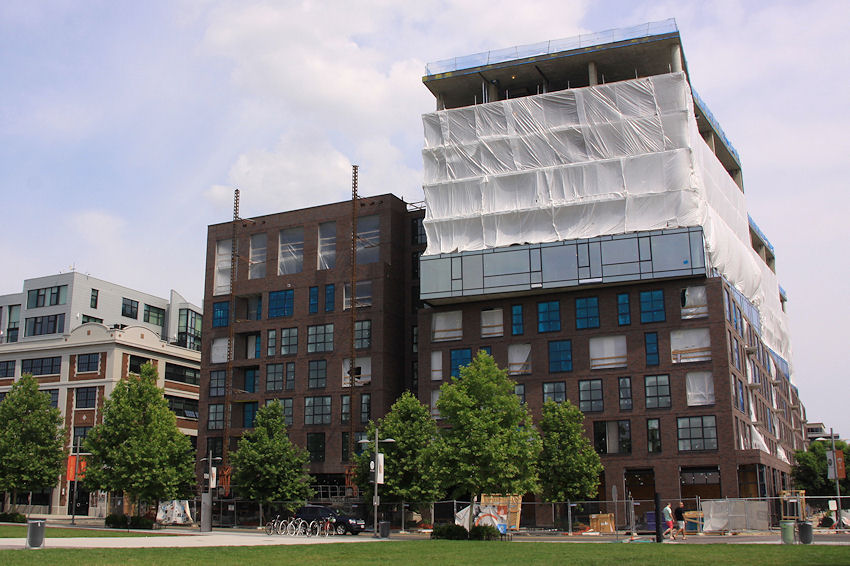 Forest City is announcing today that San Francisco-based Philz Coffee has been signed as the first tenant at Arris, the 327-unit residential building now getting its upper levels of glass on the southwest corner of 4th and Tingey Streets, SE.
Forest City is announcing today that San Francisco-based Philz Coffee has been signed as the first tenant at Arris, the 327-unit residential building now getting its upper levels of glass on the southwest corner of 4th and Tingey Streets, SE.Philz is described as a company "on a mission to better people’s days by reinventing the coffee drinking experience," with not only "an impressive array of exclusive, handcrafted, flavorful blends," but also excellent customer service.
DC is the first place Philz is expanding outside of California (with another outlet coming soon to Adams Morgan), and this move also will bring back a coffee shop to the Yards, after the recent closing of Buzz Bakery.
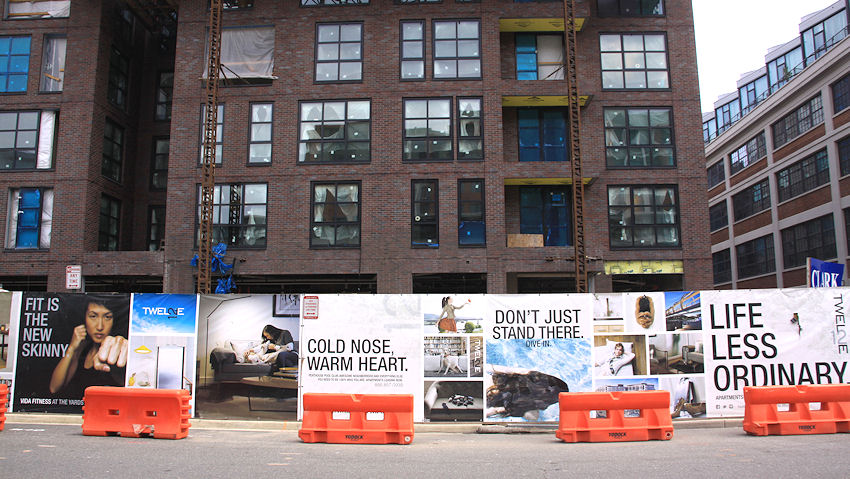 The Philz will be located in a 2,400-square-foot space on Tingey Street across from the Boilermaker Shops, and will open in spring 2016. (Arris's retail spaces total 19,000 square feet.)
The Philz will be located in a 2,400-square-foot space on Tingey Street across from the Boilermaker Shops, and will open in spring 2016. (Arris's retail spaces total 19,000 square feet.)Pre-leasing at Arris is expected to begin this fall, with move-ins targeted for early 2016, according to Forest City.
Also today Forest City is finally officially confirming the news that's been out there for a while, that locally-based Pacers Running will be taking the final retail space at the Boilermaker Shops, with an opening expected in October. Forest City says that "While Pacers Running stores carry top-of-the-line footwear, as well as running and exercise clothing and gear, along with personalized expert advice and fitting, they have also branched out to be a major organizer and promoter in the area of events aimed at runners who are serious and even not so serious about their running."
Also tucked into the press release is that Due South is expected to open in "late August," and that there is no announced opening date for Nicoletta Pizzeria.
|
Comments (15)
|
Hi, you may remember me, I was once a blogger.
I've managed to summon the herculean strength necessary to pull myself out of the summer doldrums, but I'm left with only just enough energy to pass along these tidbits:
* SCARLET L(BR)UNCH: Lunch service at Scarlet Oak is expected to begin around Aug. 13, with a menu that will include more salads and sandwiches, according to City Paper. Brunch service is expected to begin later in August.
* 25 M AGAIN: Many many many moons ago, Akridge unveiled plans for 373,000 square feet of office space in two buildings at 25 M, the southwest corner of Half and M Streets, where the Fairgrounds currently resides. Now, nearly eight years and two property sales later, it's been announced that Akridge and new landowner Brandywine Realty Trust will be developing a 275,000 square feet of office space in one building on the site, which will also include 25,000 square feet of retail. It will be designed by HOK "to create a landmark presence at one of the most visible intersections" in the city, offering tenants "incredible visibility, branding, and communications opportunity." No timeline for this was mentioned. (And we're still waiting to hear what JBG will be doing with the south end of the Fairgrounds block.)
* FOR THE LADIES: There's now a nursing room at Nats Park.
* GARBER ON THE RUN: As astute observers once predicted, former #NavyYard ANC commissioner David Garber has announced his candidacy in the 2016 race for the at-large council seat currently occupied by Vincent Orange.
* TUNNEL OPEN HOUSE: The next quarterly CSX/Virginia Avenue Tunnel open house is Thursday, Aug. 13, from 5:30 to 7:30 pm at the Courtyard by Marriott at 140 L St. SE. No formal presentation, but lots of project representatives will be on hand to answer questions and provide updates.
UPDATE: Should have also mentioned that there will be fireworks after tonight's Nats game (Aug. 7). The Yards Park is a particularly fine place to watch them, if you haven't already found that out.
|
Comments (1)
|
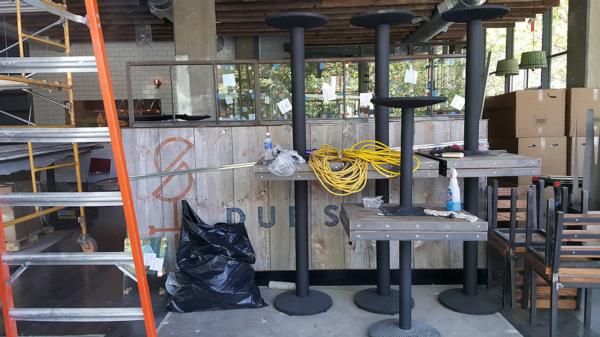 It appears that Due South is making its push to open in the Lumber Shed at the Yards within the next few weeks, and lo and behold, the covers are now down off the windows, so of course this morning I had to press my cellphone up against the glass to get some pictures. (Which worked surprisingly well, I might add--thanks, Samsung!)
It appears that Due South is making its push to open in the Lumber Shed at the Yards within the next few weeks, and lo and behold, the covers are now down off the windows, so of course this morning I had to press my cellphone up against the glass to get some pictures. (Which worked surprisingly well, I might add--thanks, Samsung!)For those not keeping up, this southern-themed restaurant will be helmed by chef Rusty Holman, he of Bayou, and in fact owner Bo Blair is shutting down Bayou during August "in order to focus on the opening of our brand new restaurant, Due South in Navy Yard."
The photo above is a peek in from the Water Street side of the space, below left is the view looking in from the front door, and below right is what you see looking in from the west. Click to enlarge, as always....
And, while we're talking restaurants, Scarlet Oak did indeed open on Saturday evening, and so here's a requisite photo of the exterior, and a quickie of the interior (didn't want to bug the other diners).
The bar already looked like a pretty popular spot to hang out.
|
Comments (4)
|
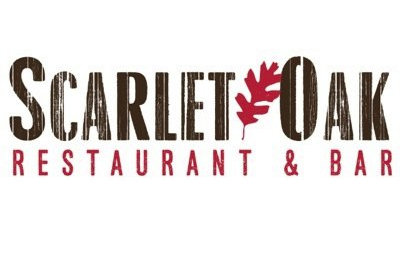 It's time to add another dining option to the neighborhood lineup, as Scarlet Oak has put out the word that it is opening at 4 pm tomorrow, Saturday, Aug. 1, on the northwest corner of New Jersey Avenue and K Streets, SE, in the ground floor of the 909 New Jersey apartment building.
It's time to add another dining option to the neighborhood lineup, as Scarlet Oak has put out the word that it is opening at 4 pm tomorrow, Saturday, Aug. 1, on the northwest corner of New Jersey Avenue and K Streets, SE, in the ground floor of the 909 New Jersey apartment building.The fare is "casual American," and the menu is available for your perusing, showing a range of small plates and "nibbles," pizza, and entrees, plus some intriguing cocktails.
If and when you venture in, take to the comments to let us know your impressions.
|
Comments (2)
|
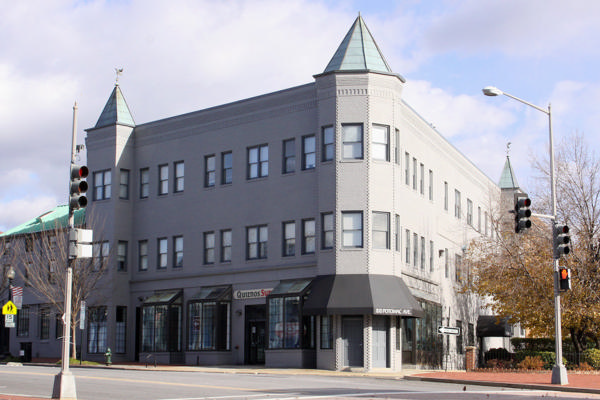 I cannot tell you a thing other than what is contained within this tweet from Barracks Row Main Street, so I will just repeat it:
I cannot tell you a thing other than what is contained within this tweet from Barracks Row Main Street, so I will just repeat it:"Very happy that Las Placitas is staying on Barracks Row! They'll move this fall to the old Quiznos space at 8th and M on lower 8th Street."
Las Placitas with its Mexican fare is of course one of the mainstays of 8th Street, but it had been announced a few weeks back that its lease was not being renewed, and that next-door neighbor Matchbox would be expanding into the space.
As for the new location, there hasn't been much going on since Quizno's left a few years back, and other restaurants in the 1100 block of 8th--Chicken Tortilla and Levi's Port Café--have been closed for a while as well.
This space, on the northeast corner of 8th and M, is immediately to the north of the Navy Yard's Latrobe Gate, and is also across the street from the Blue Castle, which was bought late last year by the National Community Church. Plus, one block to the north is where The Brig will open, someday. And this may be especially good news for the eventual tenants of the Lofts at Capitol Quarter, now under construction at 7th and L, who will have a sit-down restaurant a block away.
|
Comments (2)
|
3376 Posts:
Go to Page: 1 | 2 | 3 | 4 | 5 | 6 | 7 | 8 | 9 | 10 ... 338
Search JDLand Blog Posts by Date or Category
Go to Page: 1 | 2 | 3 | 4 | 5 | 6 | 7 | 8 | 9 | 10 ... 338
Search JDLand Blog Posts by Date or Category





























