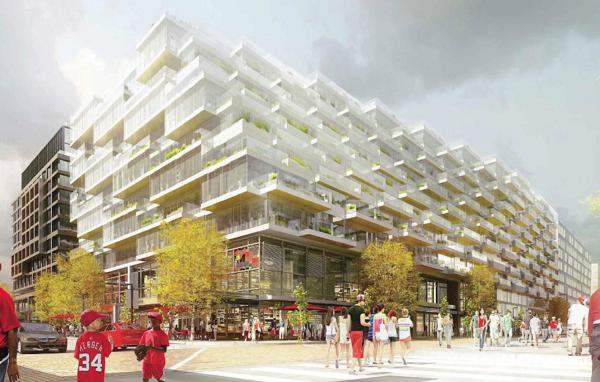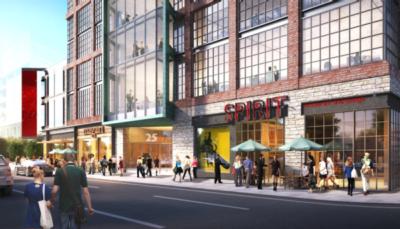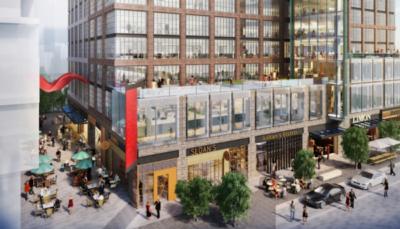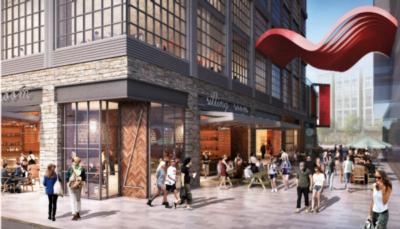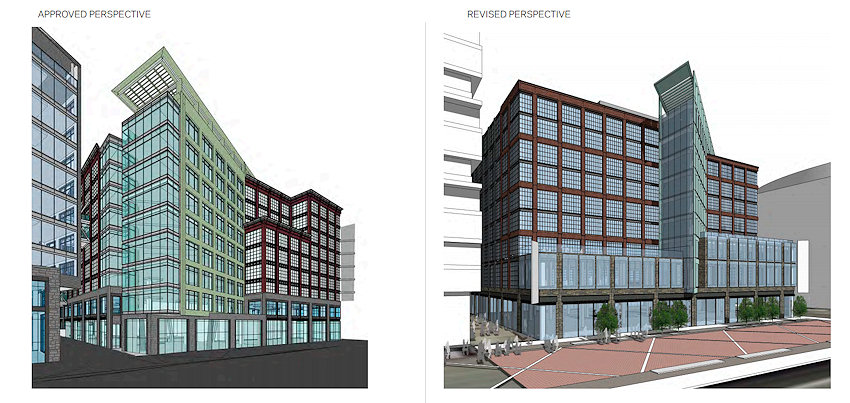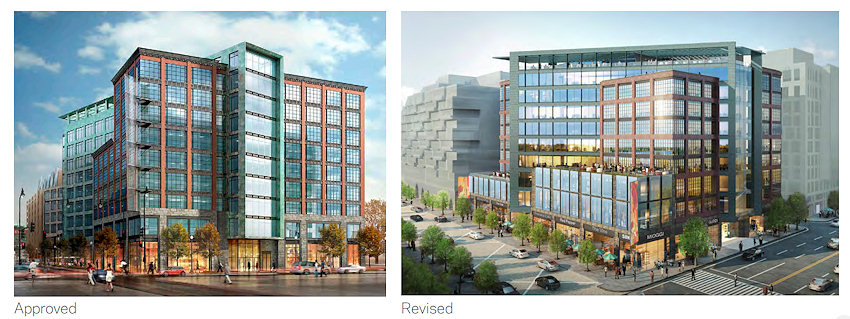|
| ||||||||||||||||||||
Please note that JDLand is no longer being updated.
peek >>
Near Southeast DC Past News Items: 25m
- Full Neighborhood Development MapThere's a lot more than just the projects listed here. See the complete map of completed, underway, and proposed projects all across the neighborhood.
- What's New This YearA quick look at what's arrived or been announced since the end of the 2018 baseball season.
- Food Options, Now and Coming SoonThere's now plenty of food options in the neighborhood. Click to see what's here, and what's coming.
- Anacostia RiverwalkA bridge between Teague and Yards Parks is part of the planned 20-mile Anacostia Riverwalk multi-use trail along the east and west banks of the Anacostia River.
- Virginia Ave. Tunnel ExpansionConstruction underway in 2015 to expand the 106-year-old tunnel to allow for a second track and double-height cars. Expected completion 2018.
- Rail and Bus Times
Get real time data for the Navy Yard subway, Circulator, Bikeshare, and bus lines, plus additional transit information. - Rail and Bus Times
Get real time data for the Navy Yard subway, Circulator, Bikeshare, and bus lines, plus additional transit information. - Canal ParkThree-block park on the site of the old Washington Canal. Construction begun in spring 2011, opened Nov. 16, 2012.
- Nationals Park21-acre site, 41,000-seat ballpark, construction begun May 2006, Opening Day March 30, 2008.
- Washington Navy YardHeadquarters of the Naval District Washington, established in 1799.
- Yards Park5.5-acre park on the banks of the Anacostia. First phase completed September 2010.
- Van Ness Elementary SchoolDC Public School, closed in 2006, but reopening in stages beginning in 2015.
- Agora/Whole Foods336-unit apartment building at 800 New Jersey Ave., SE. Construction begun June 2014, move-ins underway early 2018. Whole Foods expected to open in late 2018.
- New Douglass BridgeConstruction underway in early 2018 on the replacement for the current South Capitol Street Bridge. Completion expected in 2021.
- 1221 Van290-unit residential building with 26,000 sf retail. Underway late 2015, completed early 2018.

- NAB HQ/AvidianNew headquarters for National Association of Broadcasters, along with a 163-unit condo building. Construction underway early 2017.

- Yards/Parcel O Residential ProjectsThe Bower, a 138-unit condo building by PN Hoffman, and The Guild, a 190-unit rental building by Forest City on the southeast corner of 4th and Tingey. Underway fall 2016, delivery 2018.

- New DC Water HQA wrap-around six-story addition to the existing O Street Pumping Station. Construction underway in 2016, with completion in 2018.

- The Harlow/Square 769N AptsMixed-income rental building with 176 units, including 36 public housing units. Underway early 2017, delivery 2019.

- West Half Residential420-unit project with 65,000 sf retail. Construction underway spring 2017.
- Novel South Capitol/2 I St.530ish-unit apartment building in two phases, on old McDonald's site. Construction underway early 2017, completed summer 2019.
- 1250 Half/Envy310 rental units at 1250, 123 condos at Envy, 60,000 square feet of retail. Underway spring 2017.
- Parc Riverside Phase II314ish-unit residential building at 1010 Half St., SE, by Toll Bros. Construction underway summer 2017.
- 99 M StreetA 224,000-square-foot office building by Skanska for the corner of 1st and M. Underway fall 2015, substantially complete summer 2018. Circa and an unnamed sibling restaurant announced tenants.
- The Garrett375-unit rental building at 2nd and I with 13,000 sq ft retail. Construction underway late fall 2017.
- Yards/The Estate Apts. and Thompson Hotel270-unit rental building and 227-room Thompson Hotel, with 20,000 sq ft retail total. Construction underway fall 2017.
- Meridian on First275-unit residential building, by Paradigm. Construction underway early 2018.
- The Maren/71 Potomac264-unit residential building with 12,500 sq ft retail, underway spring 2018. Phase 2 of RiverFront on the Anacostia development.
- DC Crossing/Square 696Block bought in 2016 by Tishman Speyer, with plans for 800 apartment units and 44,000 square feet of retail in two phases. Digging underway April 2018.
- One Hill South Phase 2300ish-unit unnamed sibling building at South Capitol and I. Work underway summer 2018.
- New DDOT HQ/250 MNew headquarters for the District Department of Transportation. Underway early 2019.
- 37 L Street Condos11-story, 74-unit condo building west of Half St. Underway early 2019.
- CSX East Residential/Hotel225ish-unit AC Marriott and two residential buildings planned. Digging underway late summer 2019.
- 1000 South Capitol Residential224-unit apartment building by Lerner. Underway fall 2019.
- Capper Seniors 2.0Reconstruction of the 160-unit building for low-income seniors that was destroyed by fire in 2018.
- Chemonics HQNew 285,000-sq-ft office building with 14,000 sq ft of retail. Expected delivery 2021.
5 Blog Posts Since 2003
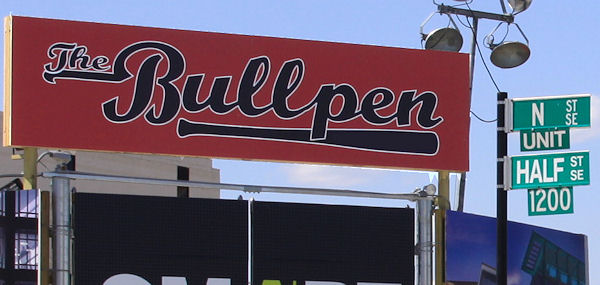 Eagle-eyed readers have noted that in the past day or so shipping containers have begun to be removed from the site along Half St. SE known as the Fairgrounds. However, I have confirmed that a smaller version of the Bullpen will be back for 2017, on the northern portion of the block, nearest M Street and across from the Navy Yard-Ballpark Metro station entrance.
Eagle-eyed readers have noted that in the past day or so shipping containers have begun to be removed from the site along Half St. SE known as the Fairgrounds. However, I have confirmed that a smaller version of the Bullpen will be back for 2017, on the northern portion of the block, nearest M Street and across from the Navy Yard-Ballpark Metro station entrance.The southern end of the block, just north of Nats Park, is being cleared to make way for construction expected to begin in coming months on JBG's as-yet-unnamed rental/condo/retail project. The northern end is slated to eventually be an office building (currently known as 25 M), but there's been no timeline announced.
The Bullpen first arrived on the southern end of the block in 2009, and in 2011 the beer garden that an esteemed local blogger dubbed Das Bullpen debuted on the north end. It was in 2012 that the entire block was ringed by shipping containers and christened as the Fairgrounds, though the planned gameday flea market lasted about two days, leaving the space to become the beer, cornhole, live music, and food truck establishment that existed until now.
|
Comments (7)
|
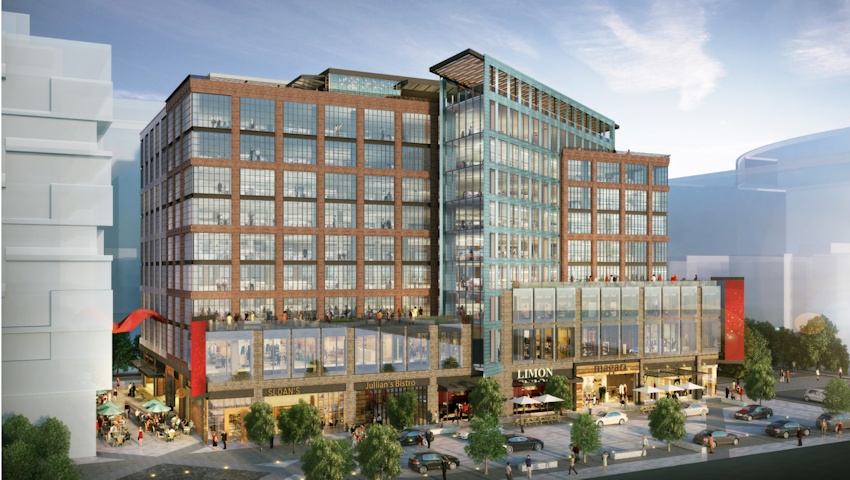 With a zoning hearing coming up later this month, developers Brandywine REIT and Akridge have submitted additional materials to the Zoning Commission on their proposed 25 M Street, a 247,000-square-foot office building on the southwest corner of Half and M Streets, SE, currently home to the north end of the Fairgrounds.
With a zoning hearing coming up later this month, developers Brandywine REIT and Akridge have submitted additional materials to the Zoning Commission on their proposed 25 M Street, a 247,000-square-foot office building on the southwest corner of Half and M Streets, SE, currently home to the north end of the Fairgrounds.The submissions expand on the details and renderings we first saw a few weeks ago, but the basics remain the same. The building received zoning approvals back in 2009, but now with a change in the development team and with an eye toward shifting desires of office tenants, some modifications to the approvals are being sought, most specifically reducing the distance from the edge of the building to its core to 45 feet to allow for "more natural light flowing into the interior offices," which resulted in the building's gross floor area space being reduced by about 23,000 square feet.
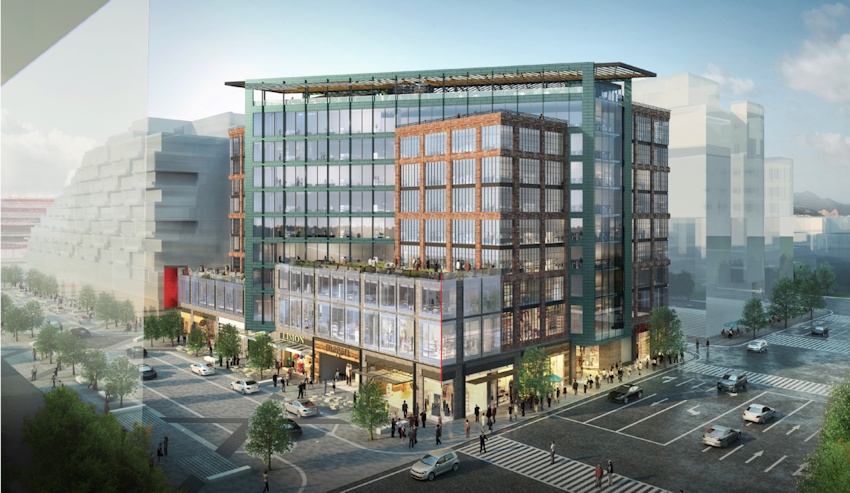 There are also now new terraces on the 3rd, 4th, and 9th floors in addition to the roof, and the building will also have about 21,000 square feet of retail space. However, the planned third underground level of parking has been removed, with the building now having 157 spaces on two levels.
There are also now new terraces on the 3rd, 4th, and 9th floors in addition to the roof, and the building will also have about 21,000 square feet of retail space. However, the planned third underground level of parking has been removed, with the building now having 157 spaces on two levels.The drawings below show the new design as seen from street level on M Street looking east (left), on Half Street looking west (middle) and on Van Street looking east (right), while the one at the top of this post is the building's Half Street facade and the second is of the view at Half and M. The second and third photos below show the "Via", a pedestrian walk between 25 M and JBG's planned Half Street residential project on the south end of the block.
The design was approved at Monday night's ANC 6D meeting 6-0-0--you can read the full text of the ANC's letter to the Zoning Commission about the project here.
No timetable for construction has been announced, but it is now the third of the three "missing pieces" on the block of Half Street just north of Nats Park to go through the zoning approval process in the past year with a revised design. So maybe the neighborhood's most visible and most lagging block will be on its way to completion by the time the stadium celebrates its 10th anniversary--and hosts the All-Star Game--in 2018.
|
Comments (7)
More posts:
25m, Development News, zoning
|
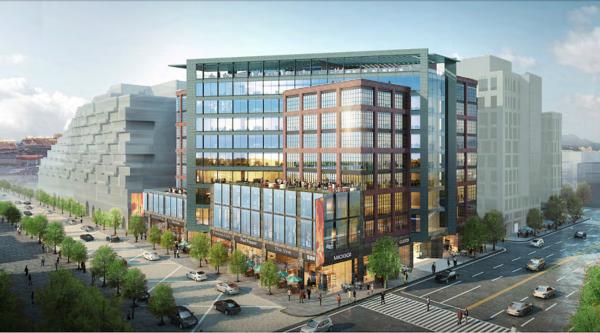 Not long after JBG filed its designs for a new residential/retail project on the southern end of the "Fairgrounds" site along Half Street SE, the plans on the block's north end is now getting a makeover, with co-developers Brandywine REIT and Akridge submitting this week a revised design for the 25 M Street office building project.
Not long after JBG filed its designs for a new residential/retail project on the southern end of the "Fairgrounds" site along Half Street SE, the plans on the block's north end is now getting a makeover, with co-developers Brandywine REIT and Akridge submitting this week a revised design for the 25 M Street office building project. In what is described as a response to "the office market's demand for more column free spaces and more natural light flowing into the interior offices," Brandywine/Akridge and architect HOK have reduced the distance between the edge of the building and its core to 45 feet. New terraces on the 3rd, 4th, and 9th floors have been added as well, while keeping the "strong three story presence" at Half and M "to allow the building to 'hold' that important corner."
These changes have resulted in a decrease in the building's gross area floor space of about 22,600 feet, making the building just a smidge under 247,000 square feet overall, which includes nearly 21,000 square feet of retail.
The filing with the Zoning Commission, which is technically a modification of the Capitol Gateway Overlay Review approved back in 2009, includes these before-and-afters (or, in this case, "Approved"-and-"Revised"), which of course is a guaranteed approach to getting them shown on JDLand.
As seen above, 25 M will stand in between the pending JBG project to the south and Monument Realty's National Association of Broadcasters HQ to the west, both of which are looking to get started at some point in 2016.
No hint in the filings as to when 25 M might get underway, though the big question would be whether it would be built "on spec" (like Skanska's 99 M a block to the east) or whether tenants will need to be lined up first. The filing does say though that the developers believe the new design "is a significant and necessary change that will result in a higher quality building," which will allow the project "to move forward in an expeditious manner."
|
Comments (3)
More posts:
25m, Development News
|
Hi, you may remember me, I was once a blogger.
I've managed to summon the herculean strength necessary to pull myself out of the summer doldrums, but I'm left with only just enough energy to pass along these tidbits:
* SCARLET L(BR)UNCH: Lunch service at Scarlet Oak is expected to begin around Aug. 13, with a menu that will include more salads and sandwiches, according to City Paper. Brunch service is expected to begin later in August.
* 25 M AGAIN: Many many many moons ago, Akridge unveiled plans for 373,000 square feet of office space in two buildings at 25 M, the southwest corner of Half and M Streets, where the Fairgrounds currently resides. Now, nearly eight years and two property sales later, it's been announced that Akridge and new landowner Brandywine Realty Trust will be developing a 275,000 square feet of office space in one building on the site, which will also include 25,000 square feet of retail. It will be designed by HOK "to create a landmark presence at one of the most visible intersections" in the city, offering tenants "incredible visibility, branding, and communications opportunity." No timeline for this was mentioned. (And we're still waiting to hear what JBG will be doing with the south end of the Fairgrounds block.)
* FOR THE LADIES: There's now a nursing room at Nats Park.
* GARBER ON THE RUN: As astute observers once predicted, former #NavyYard ANC commissioner David Garber has announced his candidacy in the 2016 race for the at-large council seat currently occupied by Vincent Orange.
* TUNNEL OPEN HOUSE: The next quarterly CSX/Virginia Avenue Tunnel open house is Thursday, Aug. 13, from 5:30 to 7:30 pm at the Courtyard by Marriott at 140 L St. SE. No formal presentation, but lots of project representatives will be on hand to answer questions and provide updates.
UPDATE: Should have also mentioned that there will be fireworks after tonight's Nats game (Aug. 7). The Yards Park is a particularly fine place to watch them, if you haven't already found that out.
|
Comments (1)
|
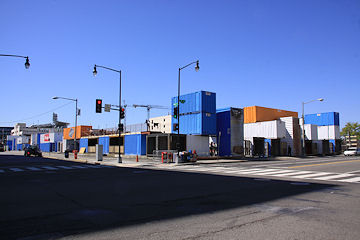 Word is hitting the streets this morning that Akridge has now sold its remaining holdings on the west side of Half Street just north of Nats Park, ending an ownership that began in 2008 but that saw the Fairgrounds as its only development.
Word is hitting the streets this morning that Akridge has now sold its remaining holdings on the west side of Half Street just north of Nats Park, ending an ownership that began in 2008 but that saw the Fairgrounds as its only development.Back in February, Akridge sold the southern two-thirds of the block-long lot to JBG, and at the time it was said that the company was also "under contract to recapitalize the northern third of Half Street." It turns out that that "recapitalization" was a sale to an affiliate of Brandywine Realty Trust for $20 million, according to WBJ.
Akridge's arrival on this lot began back in 2007 when the company won a WMATA bidding process for what was then the Southeastern Bus Garage site. But Monument Realty, expecting to have the rights to develop the site, was quite unhappy, and sued, which resulted in the settlement that awarded the bus garage site to Akridge for $46.5 million and the adjacent Metro parking lot across Van to Monument for $22.6 million. Monument then sold its holdings on the south end of the bus garage block to Akridge for $9.66 million.
The company got zoning approvals in early 2009 for its Half Street plans, as a 700,000-square-foot mix of two office buildings, one residential building, and 56,000 square feet of retail. But, of course, none of that ever happened, and in the meantime Akridge provided the space for first The Bullpen, then Das Bullpen, then the block-long Fairgrounds site.
Now we wait to see what the plans for the north end will be, now that JBG has said it will be building two residential offerings on its portion near the ballpark.
(And I know the web site response is atrocious this morning. Guess I'm going to have to stop just wishing it will get better, though the support people tell me that a lot of this is supposedly now the fault of another site on the same server, which has two more days to clean up its act or else it'll be shut down. We Shall See.)
|
Comments (14)
More posts:
25m, West Half St., Development News
|





























