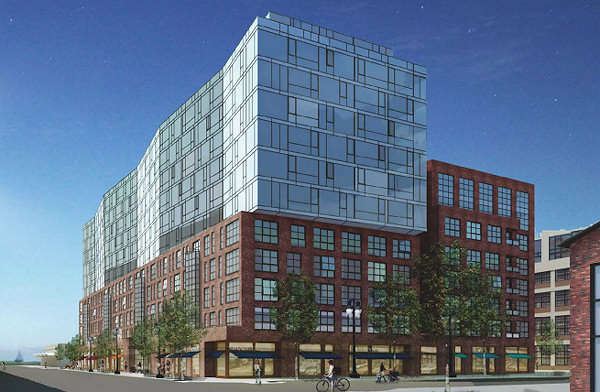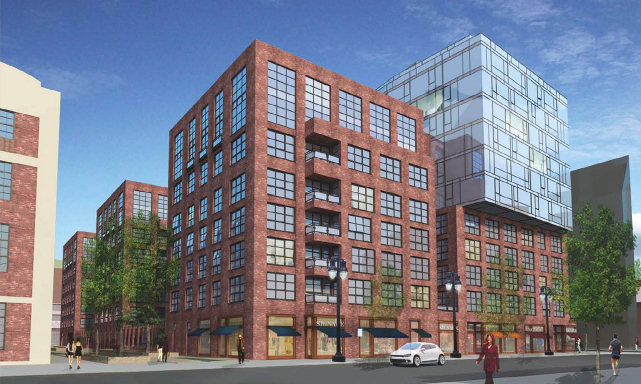|
| ||||||||||||||||||||
Please note that JDLand is no longer being updated.
peek >>
Near Southeast DC Past News Items: Development News
- Full Neighborhood Development MapThere's a lot more than just the projects listed here. See the complete map of completed, underway, and proposed projects all across the neighborhood.
- What's New This YearA quick look at what's arrived or been announced since the end of the 2018 baseball season.
- Food Options, Now and Coming SoonThere's now plenty of food options in the neighborhood. Click to see what's here, and what's coming.
- Anacostia RiverwalkA bridge between Teague and Yards Parks is part of the planned 20-mile Anacostia Riverwalk multi-use trail along the east and west banks of the Anacostia River.
- Virginia Ave. Tunnel ExpansionConstruction underway in 2015 to expand the 106-year-old tunnel to allow for a second track and double-height cars. Expected completion 2018.
- Rail and Bus Times
Get real time data for the Navy Yard subway, Circulator, Bikeshare, and bus lines, plus additional transit information. - Rail and Bus Times
Get real time data for the Navy Yard subway, Circulator, Bikeshare, and bus lines, plus additional transit information. - Canal ParkThree-block park on the site of the old Washington Canal. Construction begun in spring 2011, opened Nov. 16, 2012.
- Nationals Park21-acre site, 41,000-seat ballpark, construction begun May 2006, Opening Day March 30, 2008.
- Washington Navy YardHeadquarters of the Naval District Washington, established in 1799.
- Yards Park5.5-acre park on the banks of the Anacostia. First phase completed September 2010.
- Van Ness Elementary SchoolDC Public School, closed in 2006, but reopening in stages beginning in 2015.
- Agora/Whole Foods336-unit apartment building at 800 New Jersey Ave., SE. Construction begun June 2014, move-ins underway early 2018. Whole Foods expected to open in late 2018.
- New Douglass BridgeConstruction underway in early 2018 on the replacement for the current South Capitol Street Bridge. Completion expected in 2021.
- 1221 Van290-unit residential building with 26,000 sf retail. Underway late 2015, completed early 2018.

- NAB HQ/AvidianNew headquarters for National Association of Broadcasters, along with a 163-unit condo building. Construction underway early 2017.

- Yards/Parcel O Residential ProjectsThe Bower, a 138-unit condo building by PN Hoffman, and The Guild, a 190-unit rental building by Forest City on the southeast corner of 4th and Tingey. Underway fall 2016, delivery 2018.

- New DC Water HQA wrap-around six-story addition to the existing O Street Pumping Station. Construction underway in 2016, with completion in 2018.

- The Harlow/Square 769N AptsMixed-income rental building with 176 units, including 36 public housing units. Underway early 2017, delivery 2019.

- West Half Residential420-unit project with 65,000 sf retail. Construction underway spring 2017.
- Novel South Capitol/2 I St.530ish-unit apartment building in two phases, on old McDonald's site. Construction underway early 2017, completed summer 2019.
- 1250 Half/Envy310 rental units at 1250, 123 condos at Envy, 60,000 square feet of retail. Underway spring 2017.
- Parc Riverside Phase II314ish-unit residential building at 1010 Half St., SE, by Toll Bros. Construction underway summer 2017.
- 99 M StreetA 224,000-square-foot office building by Skanska for the corner of 1st and M. Underway fall 2015, substantially complete summer 2018. Circa and an unnamed sibling restaurant announced tenants.
- The Garrett375-unit rental building at 2nd and I with 13,000 sq ft retail. Construction underway late fall 2017.
- Yards/The Estate Apts. and Thompson Hotel270-unit rental building and 227-room Thompson Hotel, with 20,000 sq ft retail total. Construction underway fall 2017.
- Meridian on First275-unit residential building, by Paradigm. Construction underway early 2018.
- The Maren/71 Potomac264-unit residential building with 12,500 sq ft retail, underway spring 2018. Phase 2 of RiverFront on the Anacostia development.
- DC Crossing/Square 696Block bought in 2016 by Tishman Speyer, with plans for 800 apartment units and 44,000 square feet of retail in two phases. Digging underway April 2018.
- One Hill South Phase 2300ish-unit unnamed sibling building at South Capitol and I. Work underway summer 2018.
- New DDOT HQ/250 MNew headquarters for the District Department of Transportation. Underway early 2019.
- 37 L Street Condos11-story, 74-unit condo building west of Half St. Underway early 2019.
- CSX East Residential/Hotel225ish-unit AC Marriott and two residential buildings planned. Digging underway late summer 2019.
- 1000 South Capitol Residential224-unit apartment building by Lerner. Underway fall 2019.
- Capper Seniors 2.0Reconstruction of the 160-unit building for low-income seniors that was destroyed by fire in 2018.
- Chemonics HQNew 285,000-sq-ft office building with 14,000 sq ft of retail. Expected delivery 2021.
331 Blog Posts Since 2003
Go to Page: 1 | 2 | 3 | 4 | 5 | 6 | 7 | 8 | 9 | 10 ... 34
Search JDLand Blog Posts by Date or Category
Go to Page: 1 | 2 | 3 | 4 | 5 | 6 | 7 | 8 | 9 | 10 ... 34
Search JDLand Blog Posts by Date or Category
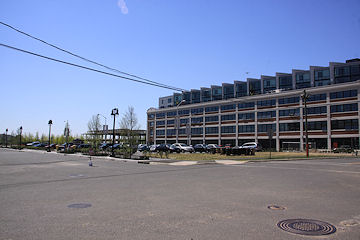 With the Foundry Lofts having quickly reached 100 percent leasing earlier this year, and construction underway on the Twelve12 residential building with a Harris Teeter at 4th and M, it's interesting to hear that Forest City is starting to move on its next residential project at the Yards, an 11-story 325ish-unit rental building right next door to the Foundry Lofts, on the southwest corner of 4th and Tingey (where a parking lot now resides, across from the Trapeze School). That would also put it just to the south of the under-construction Boilermaker Shops retail pavilion and kitty-corner from Twelve12.
With the Foundry Lofts having quickly reached 100 percent leasing earlier this year, and construction underway on the Twelve12 residential building with a Harris Teeter at 4th and M, it's interesting to hear that Forest City is starting to move on its next residential project at the Yards, an 11-story 325ish-unit rental building right next door to the Foundry Lofts, on the southwest corner of 4th and Tingey (where a parking lot now resides, across from the Trapeze School). That would also put it just to the south of the under-construction Boilermaker Shops retail pavilion and kitty-corner from Twelve12.The 35 percent design drawings will be presented to both the Commission on Fine Arts and the National Capital Planning Commission over the next few weeks, with initial thoughts/plans/hopes that construction could begin in 2013.
That's all I know at this point--more will be revealed as the bureaucratic hoops are jumped through.
UPDATE: With thanks to Z. in the comments, here are some renderings, via the slides for the upcoming NCPC presentation, which has additional details. Note how the height of the building steps up so that it's not at its full 11-story height directly next to the six-story Foundry Lofts. And remember, these are just the 35 percent drawings--details are still to be fleshed out, and perhaps changed.
The view on the left is looking down 4th at Tingey; the right is looking pretty much from the Lumber Shed/Yards Park to the northeast.
Also worth mentioning, the design calls for 21,000 square feet of ground-floor retail, and 250-300 parking spaces in a three-level underground garage.
|
Comments (7)
More posts:
Development News, The Yards, Arris/Parcel N/Yards
|
Here's a few more items that came across the transom while I was on my annual Hiding Out in Wyoming and Montana trip:
* Residents of Onyx have filed paperwork with the city under the Tenants Opportunity to Purchase Act and are investigating options to buy the building themselves, after news came a few weeks back that the building is under contract to be sold for $82.5 million. If the city accepts the filing, the tenants' group would then have 120 days to come up with a competing offer. See the tenants' press release for why the group is pursuing this, including its hope that buying the building, which opened in 2009, will "reverse problems which plagued the area for years - poor housing conditions, rent increases, and attempts by developers to force residents out of the District." (If they succeed, I guess I'll have to stop using my standard joke about tenants looking in the sofa cushions for millions of dollars in spare change to buy their buildings.)
* DC Water has leased 16,450 square feet of office space on the 7th floor of 80 M Street through 2019 (GlobeSt.com). With or without telescopes for spying on the Main Pumping Station a few blocks to the south?
* The Capitol Riverfront BID is having an Urban Design Framework Plan prepared, to "examine the quality of the public realm in the BID and develop strategies for a comprehensive framework and public investment plan in the right-of-way." They've also commissioned a Retail Analysis Study "that will provide forecasts on future retail demand and absorption possibilities." Because if there's one thing a neighborhood can never have enough of, it's studies and analyses. (BID newsletter)
* The Earth Conservation Corps is offering "bird of prey demonstrations" on Friday nights through Sept. 28 at Diamond Teague Park, from 5:30-7:30pm. (via e-mail, no link!)
* Another rumination on Near Southeast's development timeline, at GGWash. As I've said many times--of course things were happening in Near Southeast before the ballpark (I wouldn't have started this blog in 2003 otherwise). But to not recognize that the ballpark sped up *plans* considerably is to not have watched the 18-month landrush in 2004 and 2005 after the ballpark's location was announced, when so many little lots between 1st and South Capitol south of the freeway were snapped up by the big guns. And to say that the ballpark didn't drive development right after it opened is to neglect the worldwide financial market near-collapse, and the years needed to recover from that. But I bet there's a lot of retailers and developers looking at the Nats this year and rueing that they didn't make their move already.
* So, in line with all that, check out nine years ago today, windshield edition.
* Cat with Natitude, Guga edition. (I don't think I'll tell him about the bird of prey demonstrations.)
|
Comments (8)
More posts:
Capitol Riverfront BID, Development News, Onyx, Nationals Park, Teague Park, DC Water (WASA)
|
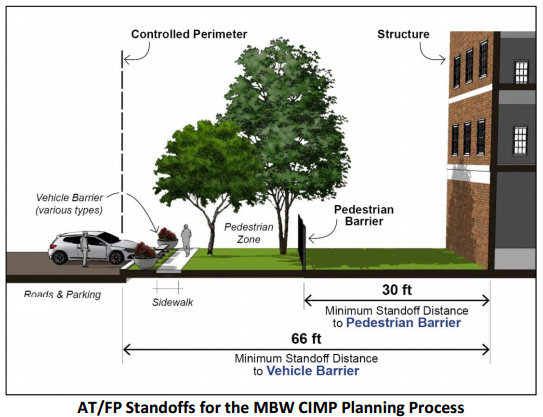 In a newsletter released last week, the Marine Corps announced that a recent relaxation of the Department of Defense's force protection requirements means that the never-ending quest for space for a new Marine Bachelor Enlisted Quarters (BEQ) can now be based on the need for a 66-foot standoff distance between any new building and nearby parking/roads instead of the 82-foot standoff that the Marines had been trying to work with up to now.
In a newsletter released last week, the Marine Corps announced that a recent relaxation of the Department of Defense's force protection requirements means that the never-ending quest for space for a new Marine Bachelor Enlisted Quarters (BEQ) can now be based on the need for a 66-foot standoff distance between any new building and nearby parking/roads instead of the 82-foot standoff that the Marines had been trying to work with up to now.This means less land would be needed for both the new BEQ and additional support facilities, though the total amount is dependent on what exactly the Marines end up building. A joint eight-story BEQ and support facilities would need approximately 1.6 acres of land, while separating the two needs could mean something closer to two acres if a five-story BEQ is built.
While this is important news from a neighborhood/urban design standpoint, it also impacts the amount of land the Marines may need to, ahem, "acquire" in order to build the BEQ. Early in the search process, it had been hoped that a public-private development partnership could be arranged so that the Marines would not have to take land by eminent domain, but it was announced in April that "federal land acquisition will be unavoidable as a result of recent unforeseen changes in policy and a less favorable funding outlook." And, because of the requirement that the new BEQ and support facilities be within 2,000 feet of the main post at 8th and I, various blocks south of the freeway on and near Lower Barracks Row have long been the sites the Marines have been eyeing as possibilities.
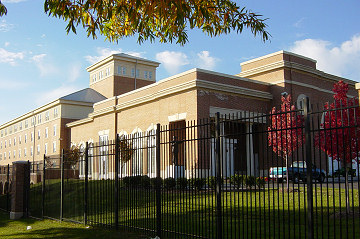 At that time, the Marines said that the EIS would evaluate the two blocks along the east side of 8th between Virginia and Potomac Avenues (Squares 929/930) along with the old Exxon site at 11th and M (Square 976). It was also said that the existing "Annex site" at 7th and Virginia was ruled out for the 100,000 square feet of housing but that it could be used for the needed 60,000 square feet of support space, but one does wonder whether the setback requirement change can return the Annex site back into the mix.
At that time, the Marines said that the EIS would evaluate the two blocks along the east side of 8th between Virginia and Potomac Avenues (Squares 929/930) along with the old Exxon site at 11th and M (Square 976). It was also said that the existing "Annex site" at 7th and Virginia was ruled out for the 100,000 square feet of housing but that it could be used for the needed 60,000 square feet of support space, but one does wonder whether the setback requirement change can return the Annex site back into the mix.As also announced back in April, the Marines will be preparing an Environmental Impact Statement to both evaluate potential locations for the new BEQ complex as well as the reuse of the current Building 20 barracks on I Street SE. It had been hoped that the formal Notice of Intent for the EIS would have been happening about now, but the new newsletter says this will be delayed until winter. There will then be the attendant public meetings and whatnot.
If you're joining this story late, feel free to read my many posts from the past two years on the evolving BEQ site search, because I really can't bear to try to summarize it all AGAIN. You can also browse the official project web site for lots of materials from the process.
(via WBJ)
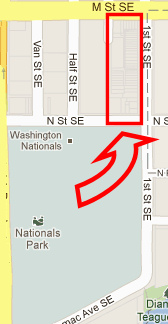 The Washington Business Journal reported on Friday that the city has put 300,000 square feet of "combined lot development rights" that it controls near Nationals Park up for bid, and that the likely target is the new Square 701 project that would bring a combined office/hotel/residential/retail project to the block along 1st Street SE where Nats Parking Lot F currently resides.
The Washington Business Journal reported on Friday that the city has put 300,000 square feet of "combined lot development rights" that it controls near Nationals Park up for bid, and that the likely target is the new Square 701 project that would bring a combined office/hotel/residential/retail project to the block along 1st Street SE where Nats Parking Lot F currently resides.* a 224,500-square-foot office building at the corner of 1st and M;
* a 180-unit hotel just to the south of the office building, separated by a 30-foot-courtyard;
* a 292-unit residential project south of the hotel in two buildings, both parallel to 1st Street, with a courtyard between them and a glass bridge connecting them; and
* 43,000 square feet of retail, 36,000 sf of which will be in the office/hotel/residential buildings (called the "Main Parcel"), while the remaining 7,000 sf will be in a separate two-story retail-only building at the corner of 1st and N (on the "South Parcel"), with a design "inspired by the industrial character of the existing neighborhood."
The zoning hearing for this project--technically a Capitol Gateway Overlay District Review--has now been scheduled for October 1. (And hey, look at that, the hearing announcement mentions the applicant is also seeking approval "for the use of Combined Lot Development rights ['CLDs'].") The project will also likely come before ANC 6D at its September meeting. You can see some early renderings here, though I understand there have been some changes to the design since these were filed with the Zoning Commission.
(Note that WBJ lists the likely CLDs buyer as Willco, the developers who controlled the block for many years, but that the zoning filings on the project list Grosvenor as the Owner/Developer and McCaffery Interests as Development/Construction Management Services Consultants. Plus, "Ballpark Square LLC and SCD Acquisitions LLC" is described as the "contract purchaser" of the 81,000-square-foot lot. But no deals have shown up in land records just yet.)
And, commiserations to DC United Fans who saw "Buzzard Point" in the initial reporting on this story and immediately began dreaming of the team's new stadium....
|
Comments (2)
|
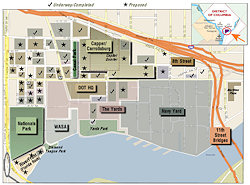 After about three years of mostly closing my eyes and trying to pretend it didn't desperately need an overhaul, today I am finally posting an updated design to my full Neighborhood Development Map. Just hover your mouse above the map for quick thumbnails on completed, underway, and proposed projects, and then click to be taken to project pages for additional details. There's also the "tabs" above the map for directory-type listings of the projects, if you're more list oriented rather than visually oriented.
After about three years of mostly closing my eyes and trying to pretend it didn't desperately need an overhaul, today I am finally posting an updated design to my full Neighborhood Development Map. Just hover your mouse above the map for quick thumbnails on completed, underway, and proposed projects, and then click to be taken to project pages for additional details. There's also the "tabs" above the map for directory-type listings of the projects, if you're more list oriented rather than visually oriented.If you haven't come across this map, which used to be on the home page until a redesign a few years back, it's probably because you haven't clicked on the "Project Directory" link on the black menubar atop the home page, or on the "View Full Map" link at the upper right of the "Highlights" home page map, or on the "Near SE Development Map" link at the very top of the side menubar on any interior page.
(I will probably add the nice hover effect to the smaller "highlights" map on the home page at some point, but maybe not today.)
I have one other thing I'm working on that will be coming soon--a page that's been sorely needed for a couple of years for a certain high-interest proposed project. Perhaps tomorrow....
|
Comments (12)
More posts:
Development News, JDLand stuff
|
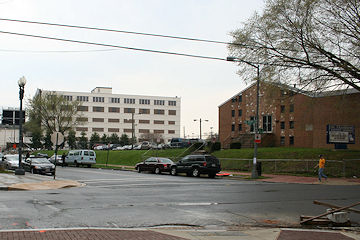 A press release from Donohoe posted on the Capitol Riverfront BID web site says that the development company is designing a 13-story, 310-unit apartment building on its 1111 New Jersey site, on top of the east entrance to the Navy Yard Metro station, and will be acquiring the St. Matthew's Baptist Church next door (seen in the photo at right).
A press release from Donohoe posted on the Capitol Riverfront BID web site says that the development company is designing a 13-story, 310-unit apartment building on its 1111 New Jersey site, on top of the east entrance to the Navy Yard Metro station, and will be acquiring the St. Matthew's Baptist Church next door (seen in the photo at right). An additional zoning approval is being sought in lieu of an outright change to the existing approvals for the long-planned 200,000-square-foot office building on the site, "to maintain flexibility as we evaluate options . . . for both office and residential uses."
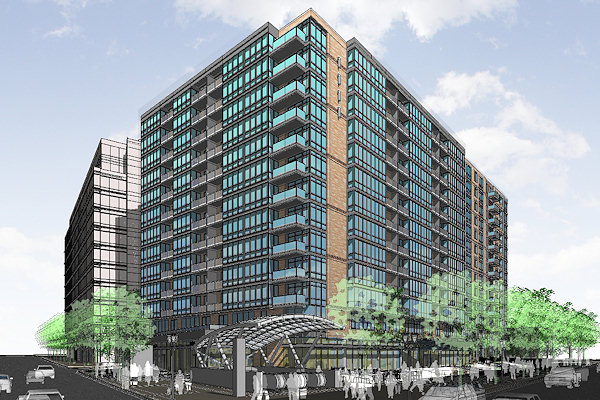 The building, designed by WDG Architecture, would have a mix of studio, one-, and two-bedroom units, and approximately 9,000 square feet of retail, "almost" the same amount as the office building. There's an early rendering of what the new building could look like on the BID page. UPDATE: Donohoe passed along the image at left.
The building, designed by WDG Architecture, would have a mix of studio, one-, and two-bedroom units, and approximately 9,000 square feet of retail, "almost" the same amount as the office building. There's an early rendering of what the new building could look like on the BID page. UPDATE: Donohoe passed along the image at left.Donohoe bought the most of the site's land back in 2005, then purchased the remaining portion from WMATA. St. Matthew's has been close to being sold before, when Ruben Companies had a deal back in 2007 that never materialized. And Donohoe had been in discussions about acquiring the site before Ruben. What the acquisition of the church would mean if the office building is built is not clear (would the office building grow in size?).
If the apartment building does happen, it will be in line with other developers seeing the neighborhood as much more of a residential opportunity than when plans to revitalize the area first started being formulated. That and the fact that office leases are not very easy to come by these days.
Needless to say, no timeline at the present, beyond a trip through Zoning Land.
|
Comments (55)
More posts:
1111 New Jersey/Insignia on M, Development News, Square 743N
|
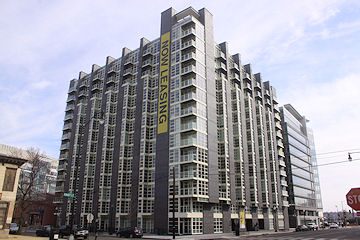 Hot on the heels of the sales (completed and pending) of JPI's three "Capitol Yards" buildings, there's another notice in another lobby that a neighborhood apartment building is under contract to be sold. This time it's Onyx on First, the 266-unit apartment building on the southeast corner of 1st and L, which was developed by Faison with an assist from Canyon-Johnson Urban Fund and opened in late 2008.
Hot on the heels of the sales (completed and pending) of JPI's three "Capitol Yards" buildings, there's another notice in another lobby that a neighborhood apartment building is under contract to be sold. This time it's Onyx on First, the 266-unit apartment building on the southeast corner of 1st and L, which was developed by Faison with an assist from Canyon-Johnson Urban Fund and opened in late 2008. The sale price is listed on the form as $82.25 million, with the buyer being ERP Operating Limited Partnership, which is the operating partnership of Equity Residential, owner of a slew of DC-area buildings including 425 Mass and 2400 M, as well as a huge slate of properties around the country. (As an aside, the company was started by Sam Zell, a name that certainly has resonance for folks in the newspaper biz.)
Onyx went on the market more than a year ago, but that initial offering didn't result in a buyer so it was re-offered later last year. The notice to tenants specified that there are only 11 units currently unoccupied.
As we all learned during the JPI sales, it's required by DC law that residential buildings of more than five units under contract to be sold be offered to residents to purchase. (Insert here my standard joke about looking in the sofa cushions for $82 million in spare change.)
JPI's Axiom and 909 buildings were sold for around $95 million each, with the the Jefferson's contract price/purchase price for tenants listed at about $165 million.
Onyx's next-door neighbor, the office building 100 M, was put up for sale in March. (Which is apparently just now news to WBJ, though I had heard rumors that it had been taken off the market after that original offering, so maybe this is a new push.)
|
Comments (0)
More posts:
Development News, Onyx, Square 743N
|
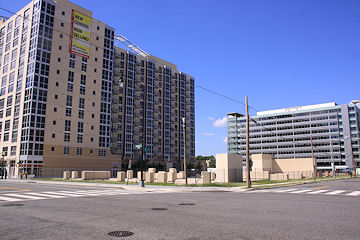 I've learned today that mega-developer Toll Brothers has purchased the Square 699N land directly north of the Velocity Condos building on 1st Street SE for $24 million, with the intention of building a 250ish-unit residential building.
I've learned today that mega-developer Toll Brothers has purchased the Square 699N land directly north of the Velocity Condos building on 1st Street SE for $24 million, with the intention of building a 250ish-unit residential building. This land has been owned by the Cohen Companies since their purchase of the entire block bounded by 1st, Half, K, and L in 2005.
In fact, the garage and below-grade structure for the Toll Brothers lot is already built--that's why you see all the funny beige boxes on the land, covering vent shafts and other infrastructure items. Cohen had planned to move forward with a sibling for Velocity soon after it completed the condo building, but that never came to fruition.
This would be Toll Brothers's first building in DC proper, I believe, but they have plenty of offerings in the Metro area. And, as I found out today, they don't just do single-family homes (White Flint Station is an example of a condo building of theirs in the area). UPDATE: SWill from across the way mentions in the comments that TB bought White Flint Station after it was completed and converted it to condos from apartments. Apologies for the assumption.
More to come on this, I'm sure. And it will no doubt be seen as another indication of the strength of Near Southeast's residential market.
[And I should add that Cohen still owns the third lot on the block, along Half Street.]
|
Comments (10)
|
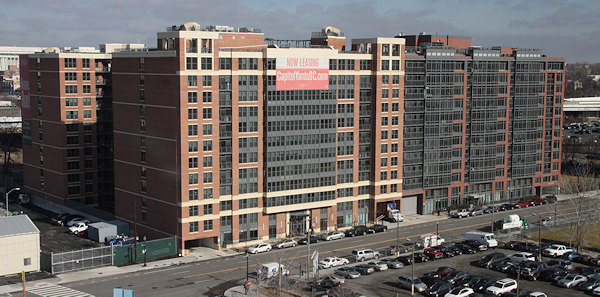

A press release sent out on Tuesday is trumpeting the sales of two of the buildings in the "Capitol Yards" lineup, 909 New Jersey and the Axiom at 100 I Street, the completion of a pending deal that I first wrote about in January. However, back then, residents in Axiom's sibling, the Jefferson at 70 I, were also notified that their building was under contract, but that deal apparently didn't complete with the other two. The 448-unit Jefferson was the priciest of the three offers, at about $165 million, compared to about $94 million for the 245-unit Axiom and $95 million for the 237-unit 909.
Did the Jefferson's residents go out back with metal detectors and find the $165 million needed to purchase the property themselves? Or are there a few more i's to dot and t's to cross to finish the deal? Or is something else afoot?
In the 100 I and 909 New Jersey sales, the buyers are "institutional investors advised by J.P. Morgan Asset Management."
The three buildings were completed by JPI back in 2008 and 2009, but the recession hit the company hard and eventually two of its executives boltered to partner with folks from Akridge to form the Jefferson Apartment Group. But 70/100/909 apparently remained part of JPI's holdings, as did the empty lot at 23 I Street where JPI's fourth apartment building had been planned, until it was foreclosed upon and picked up by Ruben Companies in late 2009. The three buildings, completed in 2008 and 2009, have been managed by Greystar ever since JPI sold its property management division to the company.
UPDATE: I'm hearing chatter that residents of 70 I did form a tenant association to attempt to buy the building themselves, which then adds some additional time to the deal to allow the residents to find financing to match the initial offer. Anyone from the building want to chime in?
|
Comments (1)
More posts:
70/100 I, 909 New Jersey, Development News
|
 The Marine Corps will be getting the wheels moving again in what has been a stalled quest to build a new barracks and associated support space, putting the word out Wednesday via the project web site and a newsletter that it will be using the National Environmental Policy Act (NEPA) process "to continue the dialogue with the community of stakeholders" going forward. However, it's also now clear that "federal land acquisition will be unavoidable as a result of recent unforeseen changes in policy and a less favorable funding outlook."
The Marine Corps will be getting the wheels moving again in what has been a stalled quest to build a new barracks and associated support space, putting the word out Wednesday via the project web site and a newsletter that it will be using the National Environmental Policy Act (NEPA) process "to continue the dialogue with the community of stakeholders" going forward. However, it's also now clear that "federal land acquisition will be unavoidable as a result of recent unforeseen changes in policy and a less favorable funding outlook." In other words, the potential for a public-private development partnership as discussed in the 2010 series of public meetings is falling by the wayside, and the federal government will have to own the land that the new barracks is built on. (Though the Marines say they "will continue to investigate opportunities to collaborate with the District of Columbia to minimize impacts to the local tax base and pursue all viable options[.]")
During 2010, the site selection process had narrowed the slate down to three potential locations: the site of the Bachelor Enlisted Quarters/MBW Annex at 7th and Virginia, the former Exxon site at 11th and M on Square 976, and "Squares 929/930," the two blocks bounded by 8th, Virginia, 9th, and Potomac controlled by multiple landowners, including a joint venture between Madison Marquette and ICP Partners. Wednesday's newsletter, posted by the Washington Business Journal, says that squares 929, 930, and 976 will be analyzed in the environmental impact statement, but that the Annex site is now ruled out for the required 100,000 square feet of housing, though it could be used for the needed 60,000 square feet of "support space."
However, given that there's also mention of analysis of "any additional sites that are identified within 2,000 feet of the MBW Main Post at 8th and I," one wonders if some of the sites ruled out in the original CIMP process might come back to the table, such as the old Capper Seniors site at 7th and M ("Square 882") that the Marines coveted so much given its location just to the south of the Annex, even though the DC Housing Authority officially requested in May 2010 that the Marines stop looking at it. The Virginia Avenue Park would also fall within that 2,000-foot perimeter, but the park's devotees mobilized pretty successfully two years ago when the Marines initially eyed their turf, as did the parents at Tyler Elementary when its playing field was on the original site list.
The Marines do say they are still committed to many aspects of the original CIMP, including working "collaboratively with the community and stakeholders" (and the city), and also to the concept of "[r]educed security standoff distances for the urban environment."
Expect a formal announcement in "late summer" of the NEPA process.
If you haven't been following along (or weren't around in 2010), this site search has all come to pass because Building 20, the fortress just north of the freeway at 8th St. SE, suffers from "serious antiterrorism/force protection and quality of life deficiencies," with reuse of the site ruled out because of the expanded "standoff distances" now required in this War on Terror era. It's those new-era requirements, though, that have many in the area concerned about what sort of negative impacts a new barracks could have on its surroundings. Feel free to browse back through my many posts on the process for more details.
331 Posts:
Go to Page: 1 | 2 | 3 | 4 | 5 | 6 | 7 | 8 | 9 | 10 ... 34
Search JDLand Blog Posts by Date or Category
Go to Page: 1 | 2 | 3 | 4 | 5 | 6 | 7 | 8 | 9 | 10 ... 34
Search JDLand Blog Posts by Date or Category





























