|
| ||||||||||||||||||||
Please note that JDLand is no longer being updated.
peek >>
Near Southeast DC Past News Items: zoning
- Full Neighborhood Development MapThere's a lot more than just the projects listed here. See the complete map of completed, underway, and proposed projects all across the neighborhood.
- What's New This YearA quick look at what's arrived or been announced since the end of the 2018 baseball season.
- Food Options, Now and Coming SoonThere's now plenty of food options in the neighborhood. Click to see what's here, and what's coming.
- Anacostia RiverwalkA bridge between Teague and Yards Parks is part of the planned 20-mile Anacostia Riverwalk multi-use trail along the east and west banks of the Anacostia River.
- Virginia Ave. Tunnel ExpansionConstruction underway in 2015 to expand the 106-year-old tunnel to allow for a second track and double-height cars. Expected completion 2018.
- Rail and Bus Times
Get real time data for the Navy Yard subway, Circulator, Bikeshare, and bus lines, plus additional transit information. - Rail and Bus Times
Get real time data for the Navy Yard subway, Circulator, Bikeshare, and bus lines, plus additional transit information. - Canal ParkThree-block park on the site of the old Washington Canal. Construction begun in spring 2011, opened Nov. 16, 2012.
- Nationals Park21-acre site, 41,000-seat ballpark, construction begun May 2006, Opening Day March 30, 2008.
- Washington Navy YardHeadquarters of the Naval District Washington, established in 1799.
- Yards Park5.5-acre park on the banks of the Anacostia. First phase completed September 2010.
- Van Ness Elementary SchoolDC Public School, closed in 2006, but reopening in stages beginning in 2015.
- Agora/Whole Foods336-unit apartment building at 800 New Jersey Ave., SE. Construction begun June 2014, move-ins underway early 2018. Whole Foods expected to open in late 2018.
- New Douglass BridgeConstruction underway in early 2018 on the replacement for the current South Capitol Street Bridge. Completion expected in 2021.
- 1221 Van290-unit residential building with 26,000 sf retail. Underway late 2015, completed early 2018.

- NAB HQ/AvidianNew headquarters for National Association of Broadcasters, along with a 163-unit condo building. Construction underway early 2017.

- Yards/Parcel O Residential ProjectsThe Bower, a 138-unit condo building by PN Hoffman, and The Guild, a 190-unit rental building by Forest City on the southeast corner of 4th and Tingey. Underway fall 2016, delivery 2018.

- New DC Water HQA wrap-around six-story addition to the existing O Street Pumping Station. Construction underway in 2016, with completion in 2018.

- The Harlow/Square 769N AptsMixed-income rental building with 176 units, including 36 public housing units. Underway early 2017, delivery 2019.

- West Half Residential420-unit project with 65,000 sf retail. Construction underway spring 2017.
- Novel South Capitol/2 I St.530ish-unit apartment building in two phases, on old McDonald's site. Construction underway early 2017, completed summer 2019.
- 1250 Half/Envy310 rental units at 1250, 123 condos at Envy, 60,000 square feet of retail. Underway spring 2017.
- Parc Riverside Phase II314ish-unit residential building at 1010 Half St., SE, by Toll Bros. Construction underway summer 2017.
- 99 M StreetA 224,000-square-foot office building by Skanska for the corner of 1st and M. Underway fall 2015, substantially complete summer 2018. Circa and an unnamed sibling restaurant announced tenants.
- The Garrett375-unit rental building at 2nd and I with 13,000 sq ft retail. Construction underway late fall 2017.
- Yards/The Estate Apts. and Thompson Hotel270-unit rental building and 227-room Thompson Hotel, with 20,000 sq ft retail total. Construction underway fall 2017.
- Meridian on First275-unit residential building, by Paradigm. Construction underway early 2018.
- The Maren/71 Potomac264-unit residential building with 12,500 sq ft retail, underway spring 2018. Phase 2 of RiverFront on the Anacostia development.
- DC Crossing/Square 696Block bought in 2016 by Tishman Speyer, with plans for 800 apartment units and 44,000 square feet of retail in two phases. Digging underway April 2018.
- One Hill South Phase 2300ish-unit unnamed sibling building at South Capitol and I. Work underway summer 2018.
- New DDOT HQ/250 MNew headquarters for the District Department of Transportation. Underway early 2019.
- 37 L Street Condos11-story, 74-unit condo building west of Half St. Underway early 2019.
- CSX East Residential/Hotel225ish-unit AC Marriott and two residential buildings planned. Digging underway late summer 2019.
- 1000 South Capitol Residential224-unit apartment building by Lerner. Underway fall 2019.
- Capper Seniors 2.0Reconstruction of the 160-unit building for low-income seniors that was destroyed by fire in 2018.
- Chemonics HQNew 285,000-sq-ft office building with 14,000 sq ft of retail. Expected delivery 2021.
302 Blog Posts Since 2003
Go to Page: 1 | 2 | 3 | 4 | 5 | 6 | 7 | 8 | 9 | 10 ... 31
Search JDLand Blog Posts by Date or Category
Go to Page: 1 | 2 | 3 | 4 | 5 | 6 | 7 | 8 | 9 | 10 ... 31
Search JDLand Blog Posts by Date or Category
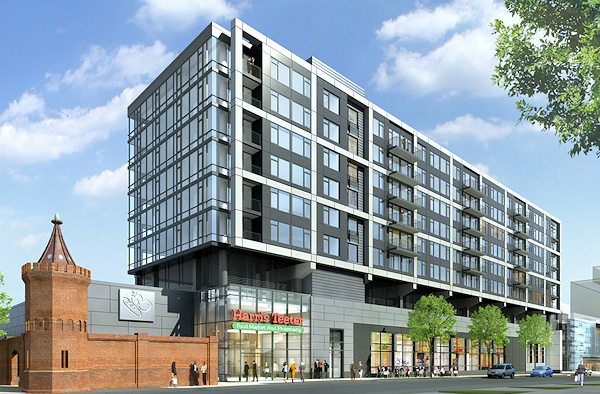 On Monday night, ANC 6D gave its support to a series of minor modifications (very minor--did I mention they were minor?) to the previously approved design of the new residential/retail/grocery development planned for the southeast corner of 4th and M, SE.
On Monday night, ANC 6D gave its support to a series of minor modifications (very minor--did I mention they were minor?) to the previously approved design of the new residential/retail/grocery development planned for the southeast corner of 4th and M, SE. Because the lease with Harris Teeter has been executed since the project's zoning approvals were received, Forest City needs an okay for the company's signage, which you can see in the updated rendering. An outdoor seating area on 4th Street has also been added, and the design of the residential building's vestibule on 4th has been altered in order to use "structural glass." There were also slight changes to the roof structure, the sunscreens on the residential windows, the design of the trellises shielding the parking deck, and other items that should probably just be read about in the Office of Planning report that supports the proposed changes. (If you want the real nitty gritty of the updated design for this block, you can look through the full submittal to the Office of Zoning.)
Alex Nyhan of Forest City told 6D that he expects excavation on the site to start in about a month, with superstructure work beginning in the spring. This would bring the opening date to late 2013 or early 2014. (The entire block, consisting of the 55,000-square-foot Teeter, 218 apartments, and the as-yet-unnamed health club and other retail spaces at the south end of the site, is being built at the same time.)
There weren't many questions from commissioners. David Garber, who said that this was the first project reviewed by his new 11-member Near Southeast Citizen Development Advisory Committee, did question the project's representatives about the plans for bike parking. (Shocker!) Nyhan said there would be racks on 4th Street, and that they would be working with Harris Teeter to allow bikers to bring their bikes into the store and take them down to the parking level via elevator, but that no biking would be allowed into the parking garage. There was also discussion of whether the entrance to the garage could be expanded to allow for bike racks at street level, but Nyhan said there is not enough room in the design to widen the entrance.
The ANC then voted unanimously to support the project. It will be taken up by the Zoning Commission at its Nov. 28 meeting, having been removed from the Monday night agenda so that the ANC could be allowed to weigh in before the ZC voted.
You can see my Yards Parcel D project page for more details and photos.
|
Comments (6)
More posts:
ANC News, Development News, Florida Rock, Harris Teeter, meetings, Retail, The Yards, Twelve12/Teeter/Yards, zoning
|
 While you're spending your weekend trying not to head toward the Navy Yard Metro station by mistake, you can take a moment or two to add Monday's ANC 6D meeting to your calendar. The agenda doesn't seem to be getting updated online these days, but an e-mailed version shows that the only Near Southeast item to be discussed will be the Harris Teeter/residential building in the Yards, on 4th Street south of M. There are few minor modifications to the design approved by the Zoning Commission nearly a year ago that need new approvals (including an "upgraded" design for the entrance to the residential building), and so those are what will be presented to the ANC.
While you're spending your weekend trying not to head toward the Navy Yard Metro station by mistake, you can take a moment or two to add Monday's ANC 6D meeting to your calendar. The agenda doesn't seem to be getting updated online these days, but an e-mailed version shows that the only Near Southeast item to be discussed will be the Harris Teeter/residential building in the Yards, on 4th Street south of M. There are few minor modifications to the design approved by the Zoning Commission nearly a year ago that need new approvals (including an "upgraded" design for the entrance to the residential building), and so those are what will be presented to the ANC.There was a bit of a flurry on Thursday morning when a tweet from a local business symposium indicated the work would begin on this project "next week." However, I checked with Forest City, and there's still a building permit that hasn't yet been approved, so while they hope to start construction reallyreallyreally soon, "next week" might be a bit optimistic.
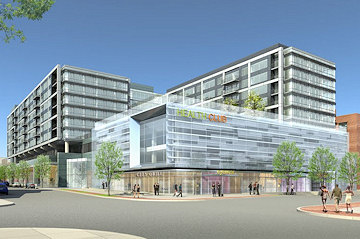 If you're just joining us, this project originally was planned to be an office building on top of the Harris Teeter, but will now instead be two long and narrow apartment buildings with a total of 200ish-units, with their entrance at 1212 4th St. SE. The Teeter will be 55,000 square feet and will have its main entrance near M Street. While the executive architect for the entire project is Shalom Baranes, the interior designer for the apartments is Core Architects out of Toronto, and you can see a few renderings on their site as being for "The Yards" (looks like a lobby or community room space, maybe?) , along with their many other projects.
If you're just joining us, this project originally was planned to be an office building on top of the Harris Teeter, but will now instead be two long and narrow apartment buildings with a total of 200ish-units, with their entrance at 1212 4th St. SE. The Teeter will be 55,000 square feet and will have its main entrance near M Street. While the executive architect for the entire project is Shalom Baranes, the interior designer for the apartments is Core Architects out of Toronto, and you can see a few renderings on their site as being for "The Yards" (looks like a lobby or community room space, maybe?) , along with their many other projects.On the south end of the block, at 4th and Tingey, there will be a four-story building with another 55,000 square feet of retail space, with what's expected to be a spa/fitness center/gym tenant on the top two floors and retail on the bottom two (seen at above left). There will also be a new narrow service road running south from M between this new development and Building 202 for loading zone access. Access to residential parking will be from Tingey, and the grocery and retail parking entrance will be on 4th, next to the residential lobby entrance. The retail spaces are being designed by Kenneth Park Architects.
You can check out my Yards 401 M/Parcel D page for more information, photos, and renderings. (Plus, in case you're wondering, this building site is just across 4th Street from the Boilermaker Shops retail space, about a block to the northeast of the Foundry Lofts, and a block from the Yards Park.)
The ANC 6D meeting is on Monday Nov. 14 at 7 pm at 1100 4th St., SW (the Safeway building), in the 2nd Floor DCRA meeting room.
|
Comments (11)
More posts:
ANC News, Development News, Harris Teeter, meetings, Retail, The Yards, Twelve12/Teeter/Yards, zoning
|
The DC approved building permits feed, now back online (thank you!), brings the news today that the raze permit filed in February for the concrete plant on the Florida Rock site across from Nationals Park has now been approved. With the move of the operations around the corner down South Capitol Street to Buzzard Point finished, demolition should be able to get underway fairly soon. (Though whether it actually WILL....)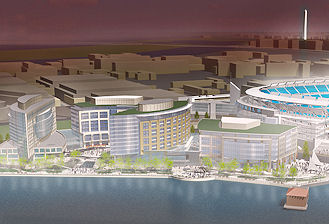 As we found out a few months ago, site owner Florida Rock Properties has entered into a joint venture with MidAtlantic Realty Partners to move forward on the first phase of the 1.1-million-square-foot "RiverFront on the Anacostia" redevelopment of the site, which they are hoping will be a 200-unit apartment building on the eastern edge of the site (across from the Nationals Park grand staircase at First and Potomac, next to Diamond Teague Park) instead of the office building originally planned. The Zoning Commission will need to approve this change, and that process should be beginning soon. Apparently there will be a presentation on the new plans at the Oct. 17 ANC 6D meeting (though the agenda isn't out yet). Their hope is to begin construction in the spring of 2013.
As we found out a few months ago, site owner Florida Rock Properties has entered into a joint venture with MidAtlantic Realty Partners to move forward on the first phase of the 1.1-million-square-foot "RiverFront on the Anacostia" redevelopment of the site, which they are hoping will be a 200-unit apartment building on the eastern edge of the site (across from the Nationals Park grand staircase at First and Potomac, next to Diamond Teague Park) instead of the office building originally planned. The Zoning Commission will need to approve this change, and that process should be beginning soon. Apparently there will be a presentation on the new plans at the Oct. 17 ANC 6D meeting (though the agenda isn't out yet). Their hope is to begin construction in the spring of 2013.
 As we found out a few months ago, site owner Florida Rock Properties has entered into a joint venture with MidAtlantic Realty Partners to move forward on the first phase of the 1.1-million-square-foot "RiverFront on the Anacostia" redevelopment of the site, which they are hoping will be a 200-unit apartment building on the eastern edge of the site (across from the Nationals Park grand staircase at First and Potomac, next to Diamond Teague Park) instead of the office building originally planned. The Zoning Commission will need to approve this change, and that process should be beginning soon. Apparently there will be a presentation on the new plans at the Oct. 17 ANC 6D meeting (though the agenda isn't out yet). Their hope is to begin construction in the spring of 2013.
As we found out a few months ago, site owner Florida Rock Properties has entered into a joint venture with MidAtlantic Realty Partners to move forward on the first phase of the 1.1-million-square-foot "RiverFront on the Anacostia" redevelopment of the site, which they are hoping will be a 200-unit apartment building on the eastern edge of the site (across from the Nationals Park grand staircase at First and Potomac, next to Diamond Teague Park) instead of the office building originally planned. The Zoning Commission will need to approve this change, and that process should be beginning soon. Apparently there will be a presentation on the new plans at the Oct. 17 ANC 6D meeting (though the agenda isn't out yet). Their hope is to begin construction in the spring of 2013.|
Comments (1)
More posts:
Development News, Florida Rock, zoning
|
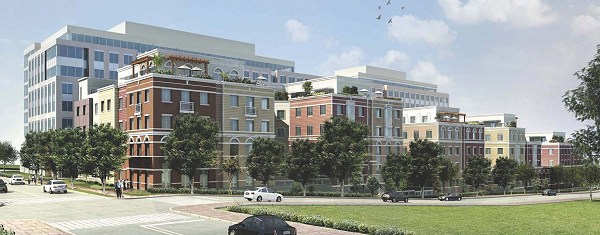 The DC Housing Authority has filed a request with the Zoning Commission for a time extension to construct the mixed-income apartment buildings it has planned for the north half of Square 882 (the old Capper Seniors block along L Street between 5th and 7th, seen at right) and the north half of Square 769, between 2nd and 3rd on L just east of Canal Park (below, the building at left, next to the proposed 250 M Street).
The DC Housing Authority has filed a request with the Zoning Commission for a time extension to construct the mixed-income apartment buildings it has planned for the north half of Square 882 (the old Capper Seniors block along L Street between 5th and 7th, seen at right) and the north half of Square 769, between 2nd and 3rd on L just east of Canal Park (below, the building at left, next to the proposed 250 M Street). When the plans for these two buildings were approved by the Zoning Commission in 2009 (see the zoning order), it was required that building permits be applied for by August of this year, with construction to begin by August of 2012. However, attempts at funding either the Square 882 189-unit building or 171-unit Square 769N building the have not thus far borne any fruit, and so a time extension is needed. Between them, the buildings would have 72 units reserved for households making less than 60 percent of the area median income, and the Square 769 building would also have just over 4,000 square feet of ground-floor retail space.
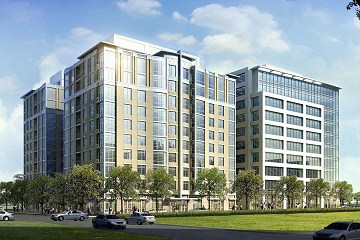 The Zoning Commission will hear this request at its meeting on Monday night; because there is no request to modify any portion of the PUD beyond the time requirement, this will most likely be handled as a consent calendar item. There will also be a presentation on this request and the state of the Capper redevelopment in general at Monday's ANC 6D meeting. (There was also one given at Tuesday night's ANC 6B's Planning and Zoning Committee meeting, but I had a baseball game to watch.) But since the Zoning Commission hearing is at the same time as the 6D meeting, it would seem that there is no anticipated opposition from 6D.
The Zoning Commission will hear this request at its meeting on Monday night; because there is no request to modify any portion of the PUD beyond the time requirement, this will most likely be handled as a consent calendar item. There will also be a presentation on this request and the state of the Capper redevelopment in general at Monday's ANC 6D meeting. (There was also one given at Tuesday night's ANC 6B's Planning and Zoning Committee meeting, but I had a baseball game to watch.) But since the Zoning Commission hearing is at the same time as the 6D meeting, it would seem that there is no anticipated opposition from 6D. The Office of Planning prepared a short report recommending approval of the time extension, showing that the requirements for an extension have been met. It also quotes the development team as saying that there have been 75 outreach efforts for financing, all unsuccessful. "The inability to secure financing for residential projects, especially those including affordable units, is not unusual in the current marketplace."
If you want to know more about these two planned apartment projects, and the other three mixed-income buildings planned along the east side of Canal Park and on the DPW/trash transfer site, my Capper Apartments page has additional background, as do the scads of blog posts I've written on the various plans. And my main Capper page has the background on the entire redevelopment project.
UPDATE: And, of course, within seconds of my pulling the trigger and posting this entry, I've received a copy of the letter to the Zoning Commission requesting the PUD. Which I'm posting before reading.
|
Comments (2)
More posts:
600 M/Square 882/Old Capper Seniors, ANC News, The Bixby, Capper, Capper New Apt Bldgs, The Bixby, meetings, The Harlow/Capper, zoning
|
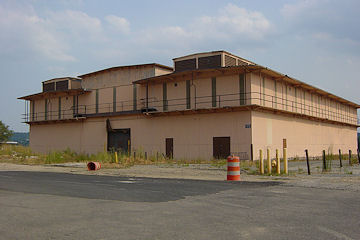
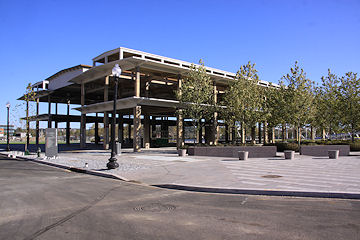
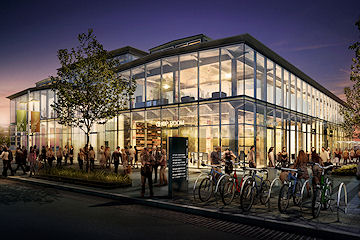
In a wonderfully short hearing on Thursday night, the Zoning Commission voted 5-0 to approve Forest City Washington's request for an amendment to the current Southeast Federal Center Zoning Overlay to allow the company to temporarily move its offices to the second floor of the historic Lumber Shed building at the Yards Park.
The company made the request because, while there has been "great interest" from potential retail tenants for the first floor of the building, the second floor has not as yet been as enticing, and filling the ground-floor spaces alone is not enough to get construction financing secured. Because Forest City is "anxious" to get the building started, their move to occupy the second floor can settle the financing issues and finalize deals with interested tenants, which means that construction on the 34,000-square-foot building could begin this year and be open by early 2013.
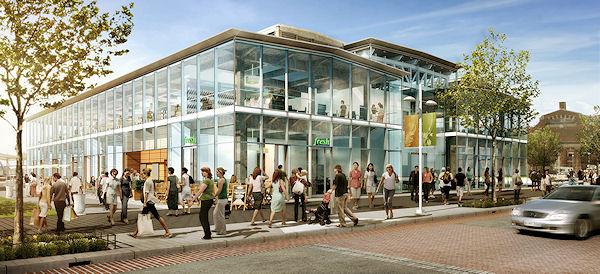 There had been some concerns at the setdown hearing back in April about the "temporary" request being for a period of 20 years, but Forest City's representatives emphasized (as they also did to the ANC in April) that their intent is to be in the Lumber Shed only until there is office space elsewhere in the Yards to which they can move. Alex Nyhan of Forest City explained that getting retail uses into the second floor is currently "challenging" because the building is "by itself" at the Yards (without much built out around it), which is exacerbated by the fact that it's a somewhat seasonal destination. But Forest City feels that once the other projects in the first phases of the Yards are built out, there will be a demand for the second floor, plus "the onus is on us" to make the Yards into a location where second-floor retail not only at the Lumber Shed but in other Yards buildings is attractive to tenants.
There had been some concerns at the setdown hearing back in April about the "temporary" request being for a period of 20 years, but Forest City's representatives emphasized (as they also did to the ANC in April) that their intent is to be in the Lumber Shed only until there is office space elsewhere in the Yards to which they can move. Alex Nyhan of Forest City explained that getting retail uses into the second floor is currently "challenging" because the building is "by itself" at the Yards (without much built out around it), which is exacerbated by the fact that it's a somewhat seasonal destination. But Forest City feels that once the other projects in the first phases of the Yards are built out, there will be a demand for the second floor, plus "the onus is on us" to make the Yards into a location where second-floor retail not only at the Lumber Shed but in other Yards buildings is attractive to tenants. The discussion seemed to satisfy the zoning commissioners, and with the Office of Planning in support of the change and no voices in opposition, the unanimous vote came quickly.
Nyhan also gave the commission a quick update on the status of the other first-phase Yards projects, to help illustrate that "after many years of planning" things are starting to move:
* The Foundry Lofts 170-unit apartment building will begin pre-leasing in August, and will open in October;
* The Boilermaker Shops retail space has announced five restaurant tenants, and will begin construction this month, opening in Fall 2012;
* And 401 M Street, home to a planned Harris Teeter and 200ish-unit apartment building, is expected to start construction this fall.
If you want to give up 30 minutes of your time to check out the proceedings yourself, the hearing should be available for on-demand viewing sometime on Friday. My post from the ANC deliberations on the request also has more information.
|
Comments (11)
More posts:
Boilermaker Shops/Yards, Development News, Foundry Lofts/Yards, Lumber Shed/Yards, The Yards, Twelve12/Teeter/Yards, zoning
|
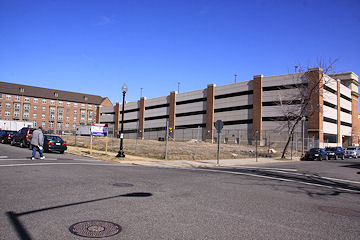 On Tuesday morning the Board of Zoning Adjustment voted to approve three exceptions and variances that will allow the Capitol Hill Day School to use the currently empty lot at 5th and K streets SE as a temporary location for its operations while its Dent School building at 2nd and South Carolina undergoes renovations.
On Tuesday morning the Board of Zoning Adjustment voted to approve three exceptions and variances that will allow the Capitol Hill Day School to use the currently empty lot at 5th and K streets SE as a temporary location for its operations while its Dent School building at 2nd and South Carolina undergoes renovations.This move, which has the support of ANC 6D and the Capitol Quarter Homeowners Association, would bring a "modular building" to the site this summer, with the school's expectation that it will return to the Dent building in early 2012.
There will be no on-site parking, but the school is leasing 29 parking spaces in the big parking lot one block to the east, on the site of the old Capper Seniors building (Nats lot "W"). And the Office of Planning report on the application says that DDOT has "agreed to prohibit parking between mid-June 2011 and the end of January 2012 on school days between 7 am and 6 pm on the east side of the block [...] in order to facilitate the drop off and pick up of students." (I'll note that this 7 am start time is one hour earlier than what was announced at the ANC 6D meeting where this plan was discussed.) CHDS representatives also told 6D at that meeting that they will be asking parents coming from north of the freeway to drive south on 4th, turn left on L, and then turn left on 5th to pull into one of their four drop-off spots, where students are then guided out of the cars. (Buses will pull in and out of these spots as well.) The spaces will be available for parking after 6 pm and on weekends and holidays.
There were few questions from the board; Commissioner May did ask whether this plan will negatively impact the long-delayed plans for the new community center to be built on the site. The current requirements placed on the community center project by the Zoning Commission as part of the Capper PUD are that the Housing Authority must apply for a building permit by July 1, 2012, and that construction must begin no later than June 30, 2013, dates which are far enough in the future to not be delayed by the Day School's occupation of the site.
The commission then voted to approve the requested relief; but, after a representative from the city's office of the attorney general raised some concerns, the hearing then devolved into a long technical and legal discussion of defining which conditions of a previous order were being addressed, which I totally admit to bailing out of. But in the end the project was still approved. You can watch the video of the hearing when it's posted if you want more information; and the Office of Planning report is also a very good resource for the zoning issues, plus there's a drawing on page 3 that shows how the temporary building will occupy the lot.
The Day School has a blog with information about the renovation project, and I imagine they'll pass along soon more details about when work will start at 5th and K.
|
Comments (0)
|
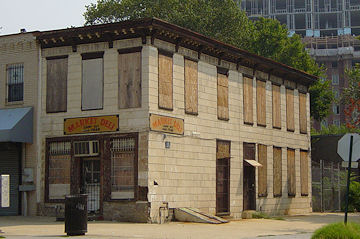 The staff recommendation to the Historic Preservation Review Board on the application for historic landmark status for the Market Deli has just been posted, and the gist is right at the top: "After careful consideration, staff recommends that the Historic Preservation Review Board not designate the property at 1024 1st Street, SE (Square 740, Lot 802) nor that it forward the application to the National Register of Historic Places with a recommendation for listing."
The staff recommendation to the Historic Preservation Review Board on the application for historic landmark status for the Market Deli has just been posted, and the gist is right at the top: "After careful consideration, staff recommends that the Historic Preservation Review Board not designate the property at 1024 1st Street, SE (Square 740, Lot 802) nor that it forward the application to the National Register of Historic Places with a recommendation for listing."Recognizing that the argument that as a "building type becomes scarcer in a neighborhood, it takes on the role of representing the whole class of similar buildings that has been lost" is not a "frivolous" one, the staff report nonetheless says that "to accept such an argument absolutely or uncritically would set an unacceptably low bar for significance and thus, designation." It goes on to discuss the history and historical context of the building, as well as the building type, not finding that the structure rises to the level of landmarking in any of the areas.
It then summarizes: "The Board has previously rejected nominations for properties that have been merely typical of their neighborhoods, taking the position that, by definition, these do not rise to the level of landmarks worthy of notoriety. In this case, the nomination and the resource itself do not demonstrate that they are sufficiently associated with historical periods or patterns of growth that have contributed significantly to the development of the District."
You can read my initial entry on the landmark nomination for more background; it was championed by ANC 6D07 commissioner David Garber, and supported by ANC 6D, but sparked a pretty vociferous backlash from some neighbors, as can be seen in the comments on those entries. (I hope to have the Memorandum in Opposition prepared by some of these neighbors soon.)
The hearing by the board itself on the landmark designation takes place Thursday, April 28, so this is not yet a done deal; this is merely the staff's recommendation. There will be plenty of people testifying on both sides, I imagine. (At least it's first up on the agenda, at 10 am.)
(PS: I'm not sure that the staff document as posted is complete; I'm only seeing two pages, and it seems to not really "conclude." Will see if a revised version pops up.)
UPDATE: Here is the very detailed Memorandum in Opposition submitted by a group of neighbors; unfortunately there's no credit line as to who submitted it, and the names of the undersigned aren't included.
|
Comments (24)
More posts:
marketdeli, preservation, zoning
|



Although the Yards Park has been open since September of last year, the historic Lumber Shed that sits just south of Water Street between 3rd and 4th is not yet in its final form. Second-phase plans have always been for the shed to be turned into a glass-enclosed retail pavilion; however, as Forest City has been seeking tenants they have discovered that the vast majority of leasing interest has been for the first floor, not the second.
In order to get the building to the required percentage of leased space in order to get financing to start construction, Forest City is wanting to move their offices to the second floor of the shed, which requires a text amendment to the site's zoning. It would be on an interim basis, for no more than 20 years, and would allow Forest City to move its offices elsewhere before the end of that 20 years, and would require a return to retail or restaurant uses on the second floor after they move out. If the Zoning Commission approves the change, Forest City says they are looking to start construction this year and open the building in 2012. As part of the process for this zoning change, Forest City prepared a series of renderings of the completed renovation, which they have been kind enough to pass along to me. (Click on them to see enlarged versions.)
 When Forest City first came to ANC 6D with information about this zoning text amendment request in March, the commissioners had concerns on three areas: the design of the roof (and whether it would be "green"), whether there would be controls in place to prevent the office workers from marring the look and feel of the glass walls by hanging posters or papers on them or putting other clutter too close to the glass, and whether the nighttime lighting of the shed on both floors would be designed to create a desired "jewel box" look.
When Forest City first came to ANC 6D with information about this zoning text amendment request in March, the commissioners had concerns on three areas: the design of the roof (and whether it would be "green"), whether there would be controls in place to prevent the office workers from marring the look and feel of the glass walls by hanging posters or papers on them or putting other clutter too close to the glass, and whether the nighttime lighting of the shed on both floors would be designed to create a desired "jewel box" look. 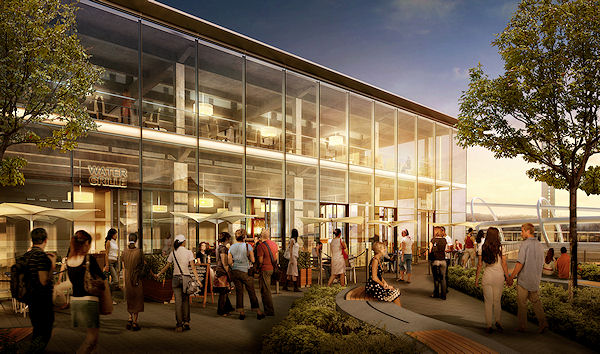 Forest City addressed these issues at Monday's meeting. A green roof was studied, they said, but ultimately it was decided that it couldn't be implemented in a fashion that would respect the historic profile of the roof and the building, and given that the building is surrounded by almost 100,000 square feet of "permeable" surface (i.e, the park), they felt that another 300 or 400 square feet was not a necessity. The color of the roof will be a charcoal gray. As for the "Post-Its on the Glass" issue, Forest City said that they will stipulate rules as to not hanging items on the glass and how far away other items should be. And the company also agreed to the "jewel box lighting" concept of both floors, provided that it's left up to Forest City to determine the appropriate lighting levels. The rendering at top right (see larger version) shows the nighttime lighting of the building as envisioned.
Forest City addressed these issues at Monday's meeting. A green roof was studied, they said, but ultimately it was decided that it couldn't be implemented in a fashion that would respect the historic profile of the roof and the building, and given that the building is surrounded by almost 100,000 square feet of "permeable" surface (i.e, the park), they felt that another 300 or 400 square feet was not a necessity. The color of the roof will be a charcoal gray. As for the "Post-Its on the Glass" issue, Forest City said that they will stipulate rules as to not hanging items on the glass and how far away other items should be. And the company also agreed to the "jewel box lighting" concept of both floors, provided that it's left up to Forest City to determine the appropriate lighting levels. The rendering at top right (see larger version) shows the nighttime lighting of the building as envisioned.In addition, David Garber suggested/requested that a sign or plaque of some sort be affixed to the building (but not on the glass!) to explain its historic significance, which Forest City also agreed to.
With questions answered, agreements reached, and plaques affixed, the ANC voted 6-0 to support the zoning change. No date for the hearing with the Zoning Commission has been set as of yet.
The Lumber Shed is not the only retail pavilion planned for the park's later phases--designs call for two additional buildings along Water Street on the empty lots to the east of the shed. You can see more information and renderings on my Yards Park page (scroll down a ways if the link doesn't jump you down to the Second Phase section).
(Coming tomorrow, one more post on 6D's meeting, with a roundup of the other Near Southeast-related items on the agenda.)
(There were a number of Near Southeast-related items on Monday night's ANC 6D agenda, so I'm going to break up the reports into a couple of posts. One or two more to come over the next day or so.)
Representatives of the Capitol Hill Day School came to 6D to ask for the commission's support on a zoning case that would allow the school to erect "modular classrooms" on the empty community center lot at 5th and K while their current location at 2nd and South Carolina undergoes renovation. As I wrote last week, the school would occupy the lot starting in June, with the intent of returning to the Dent School building in January 2012. There were a few additional details given last night:
* CHDS has secured 29 spaces in the big parking lot at 7th and L for faculty.
* They will be requesting from DDOT that six of the street parking spaces (half the block) on the east side of 5th in front of the lot be changed to No Parking from 8 am to 6 pm weekdays, to act as a drop-off zone for parents and buses. They will ask parents coming from north of the freeway to drive south on 4th, turn left on L, and then turn left on 5th to pull into one of their four drop-off spots, where kids are guided quickly out of the cars. (You can see this in operation at 2nd and South Carolina.) Their school buses would also operate in those spots during the day. But the spaces would be available for resident parking after 6 pm, before 8 am, and on weekends, with a "minimal" number of nighttime events beyond a Back to School night.
* Headmaster Jason Gray said that the school wants to be "as minimally disruptive as we can, be good community members, and leave the site better than we left it." They'll be landscaping the site (and fencing it), and will clear the lot and clean it up once they move out.
* In return for using this DC Housing Authority lot, CHDS has agreed to fund three scholarships for public housing children to attend the school, though details on how the students will be picked are still being worked out.
The commission voted 6-1 to support the zoning request, with only Commissioner Roger Moffatt voting against. The BZA will hear the case on May 17. If you want to know more about the CHDS renovation project, you can check out their wiki, and they are also keeping a blog on the construction project.
There was also a general update on the progress of the overall Capper redevelopment given by David Cortiella of DCHA. Some bullet points:
* Construction on the second phase of Capitol Quarter is actually a bit ahead of schedule; Cortiella said the first move-ins are scheduled for July/August, but I've heard from EYA that it may be more like May/June.
* DCHA is in the process of building a new lot for DPW so that it can move out of the New Jersey & K site; Cortiella expects this to happen by August, at which time site remediation and demolition can begin, working toward the building of I Street through to New Jersey Avenue (along with all manner of infrastructure work). This would take about 18 months.
* The financing for the mixed-income apartment project on Square 882 (just south of the Marine barracks) has apparently proven difficult to secure, and is still being worked on, with Cortiella saying he "expects" it by the end of the year.
* The community center's financing is dependent on whether a second bond can be floated to get the rest of the $55 million PILOT monies; the $29 million bond sold in 2010 is paying for infrastructure work around Canal Park and the DPW site, and by spring of next year it should be known whether this second bond will be happening.
* The entire project is still on track to eventually provide the 707 units of public housing that were on the site before redevelopment; about 337 have already been delivered.
(Plus, it wasn't mentioned at the meeting, but there's a lottery of up to 11 Capitol Quarter workforce housing units coming March 26.)
|
Comments (5)
More posts:
600 M/Square 882/Old Capper Seniors, ANC News, The Bixby, Capper, Community Center, Trash Transfer Site/DPW, The Bixby, meetings, zoning
|
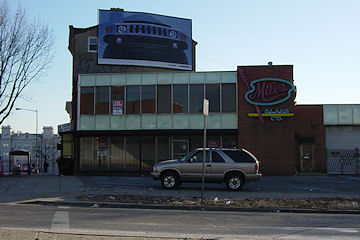 Last night the National Community Church held its "All Church Celebration" at the Lincoln Theater, and, while I wasn't there for the "big announcement," I do know that lead pastor Mark Batterson told the assembly that the last of their land acquisitions on Square 906 (bounded by Virginia, 7th, 8th, and L) have been finalized.
Last night the National Community Church held its "All Church Celebration" at the Lincoln Theater, and, while I wasn't there for the "big announcement," I do know that lead pastor Mark Batterson told the assembly that the last of their land acquisitions on Square 906 (bounded by Virginia, 7th, 8th, and L) have been finalized. As I've been conjecturing, this includes the auto garage on the corner of 7th and Virginia. But it also includes a contract for the two small apartment buildings at 716 and 718 L Street, just west of the alley. Batterson tells me that they are leasing back the garage to the current occupants until July so that they can find a new location.
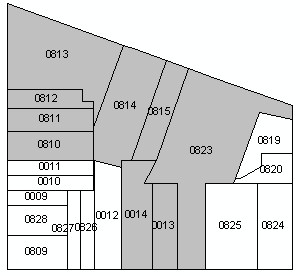

Combined with the Miles Glass site that started it all and the empty lot on 7th, this now gives NCC (the folks behind the successful Ebenezers coffee house near Union Station) over 26,000 square feet of land on a somewhat T-shaped footprint on which to build their combination coffee house/performance space/offices. As I've mentioned previously, Batterson wrote on his blog in mid-February that they are now "full-steam ahead with designs" now that the footprint is finalized, and that he is "looking forward to initiating meetings with Historic Preservation, ANC, Riverfront Bid, Barracks Row Main Street, Office of Planning, etc." It wil be interesting to see if the zoning and height changes that business owners are looking for along lower 8th get through, and whether NCC would be taking advantage of being able to build a bit higher as a result.
Of course, this isn't the only new activity on Square 906, since it's on the south end of the block where the beer garden at 8th and L is supposed to be going in once the design gets through its historic preservation review, a process NCC will have to undergo as well since the block is within the Capitol Hill Historic District. This Saints and Sinners stretch of 8th is definitely going be a focus of activity in 2011.
|
Comments (0)
|
302 Posts:
Go to Page: 1 | 2 | 3 | 4 | 5 | 6 | 7 | 8 | 9 | 10 ... 31
Search JDLand Blog Posts by Date or Category
Go to Page: 1 | 2 | 3 | 4 | 5 | 6 | 7 | 8 | 9 | 10 ... 31
Search JDLand Blog Posts by Date or Category




























