Search term: (zoning) : 200 matching blog entries
A First Peek at One Hill South's Second Phase
Dec 5, 2017 12:00 PM
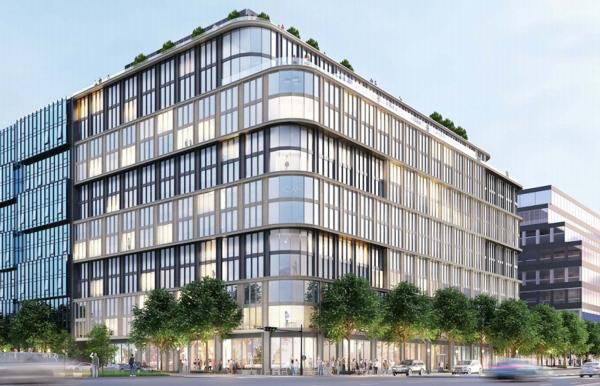
Late last week the developers of the apartment building at Half and I known as
One Hill South filed with the Zoning Commission initial documents for a required design review for the project's second phase, a 300ish-unit C-shaped building fronting South Capitol Street.
While the existing 383-unit building (One Hill South One?) has about 22,000 square feet of as-yet-unspoken-for retail space, the developers (Related Companies and Ruben Companies) are not currently planning to use any of the second building's ground floor space for retail, unless the demand for retail along South Capitol Street increases in the future.
There is an alley (or, shall we say, "private drive") that separates the two buildings, but the new building will be built with connections above the drive, as shown in the rendering below as seen from K Street, which is paired with a shot of the alley/private drive from a somewhat similar angle.
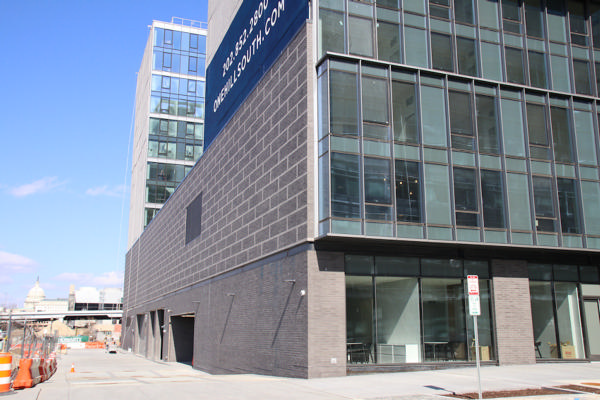
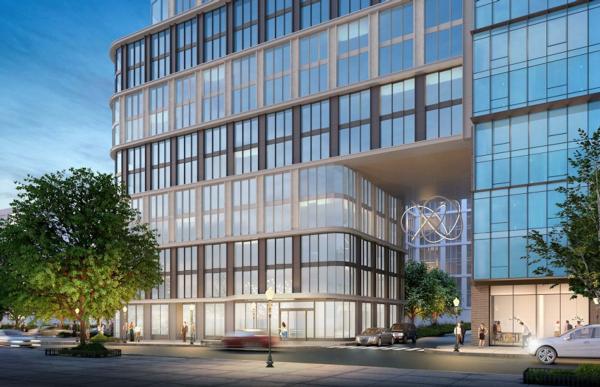
The new building will have approximately 190 below-grade parking spaces, accessed via the existing ramp in OHSO.
It is designed by Eric Colbert and Associates, and Morris Adjmi Architects.
ANC 6D will be taking up the proposed design at its December meeting on Monday, while a Zoning Commission hearing date has not yet been scheduled.
Additional Renderings of Planned 25 M Street Office Building
Mar 15, 2016 8:04 AM
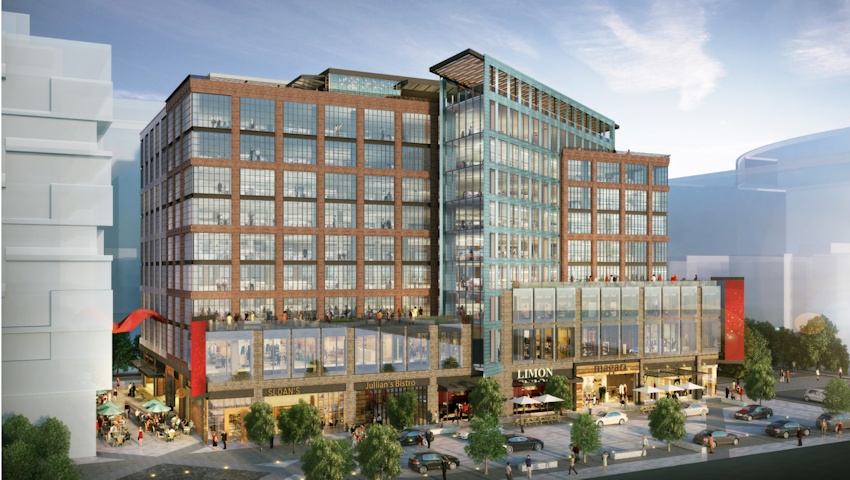
With a zoning hearing coming up later this month, developers Brandywine REIT and Akridge have submitted additional materials to the Zoning Commission on their proposed
25 M Street, a 247,000-square-foot office building on the southwest corner of Half and M Streets, SE, currently home to the north end of the Fairgrounds.
The submissions expand on the details and renderings we
first saw a few weeks ago, but the basics remain the same. The building received
zoning approvals back in 2009, but now with a change in the development team and with an eye toward shifting desires of office tenants, some
modifications to the approvals are being sought, most specifically reducing the distance from the edge of the building to its core to 45 feet to allow for "more natural light flowing into the interior offices," which resulted in the building's gross floor area space being reduced by about 23,000 square feet.
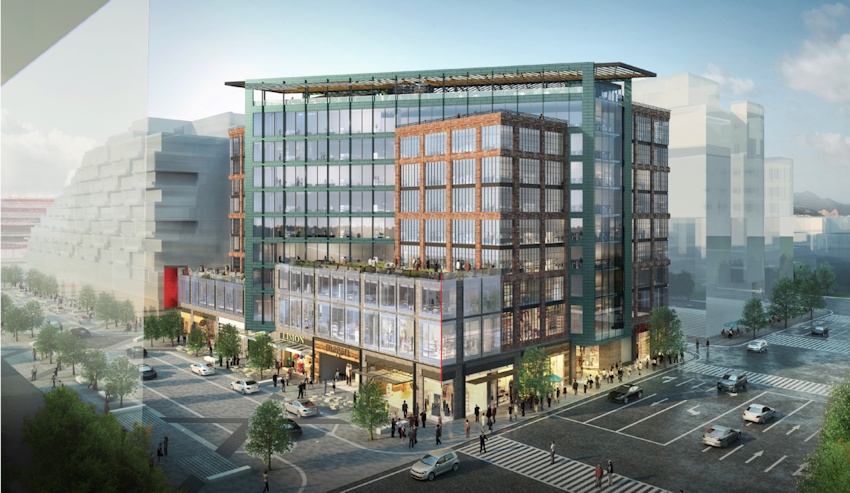
There are also now new terraces on the
3rd, 4th, and 9th floors in addition to the roof, and the building will also have about 21,000 square feet of retail space. However, the planned third underground level of parking has been removed, with the building now having 157 spaces on two levels.
The drawings below show the new design as seen from street level on M Street looking east (left), on Half Street looking west (middle) and on Van Street looking east (right), while the one at the top of this post is the building's Half Street facade and the second is of the view at Half and M. The second and third photos below show the "Via", a pedestrian walk between 25 M and
JBG's planned Half Street residential project on the south end of the block.
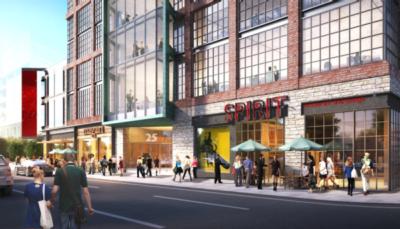
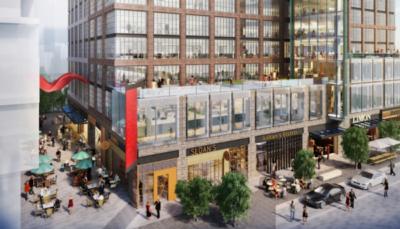
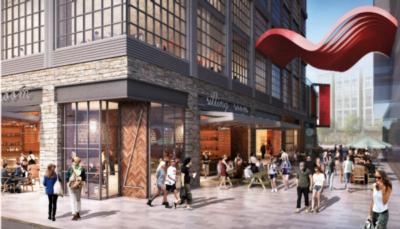
The design was approved at Monday night's ANC 6D meeting 6-0-0--you can read the full text of the ANC's letter to the Zoning Commission about the project
here.
No timetable for construction has been announced, but it is now the third of the
three "
missing pieces" on the block of Half Street just north of Nats Park to go through the zoning approval process in the past year with a revised design. So maybe the neighborhood's most visible and most lagging block will be on its way to completion by the time the stadium celebrates its 10th anniversary--and hosts the All-Star Game--in 2018.
Monday Tidbits: Burnout Protection Edition
Feb 29, 2016 3:13 PM
While I like passing along news to the 15 of you out there who read this stuff, the reality is that
my favorite part of continuing to maintain JDLand is the
photos. I like taking them, I like archiving them, I like choosing which ones to post, I like updating the before-and-after
Sliders and the project pages, and I like looking at the old photos to remind myself of what I used to see when wandering around the neighborhood.
However, with so many active construction sites, by the time I walk around to visit all of them and do all of the photographing and database-ing and project page-updating and slider-updating, my energy wanes when it comes time to write actual posts.
Oops.
So here's a few tidbits while I recover, and if you want to see new pictures taken in Sunday's glorious sunshine, I invite you to check out the
updated sliders as well as my pages on
Dock 79/Florida Rock,
909 Half,
Agora/Whole Foods,
Insignia,
F1rst,
Homewood Suites, the
Bixby, the
Virginia Avenue Tunnel, and
Southeast Blvd., where I, ahem, finally posted photos of the finished project a mere 13 months after it opened.
In the meantime:
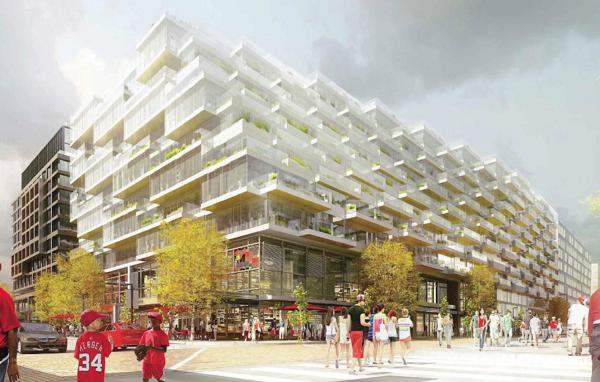
*
JBG HALF ST. ZONING: Last Thursday the Zoning Commission heard testimony on JBG's plans for its 420ish-unit
combination condo/rental building planned for just north of Nats Park at Half and N.
Urban Turf has a
detailed summary of the hearing, but having watched it myself, I can boil it down to: the commissioners didn't really spend much time talking about the not-a-typical-DC-box design, which they seemed to like. Instead, most of the discussion was centered around zoning issues of setbacks and LEED certification. It comes back for an expected vote on April 11.
However, developers working on designs of future projects might want to know that Commissioner Peter May took a moment to tell the hearing that he's "getting tired of all of the glass buildings" coming to the commission, apparently losing interest in "seeing the inside of everyone's apartment and the inside of everyone's office."
*
BRIDGE PARK DELAY: Did we say 2018?
How about late 2019? A feasibility study will be happening soon to see whether the piers that were left in the Anacostia when the old
11th Street bridges were demolished are going to be able to in fact be used for the bridge park. One other note: the project has currently raised a little more than $11 million of the expected $35 million construction costs.
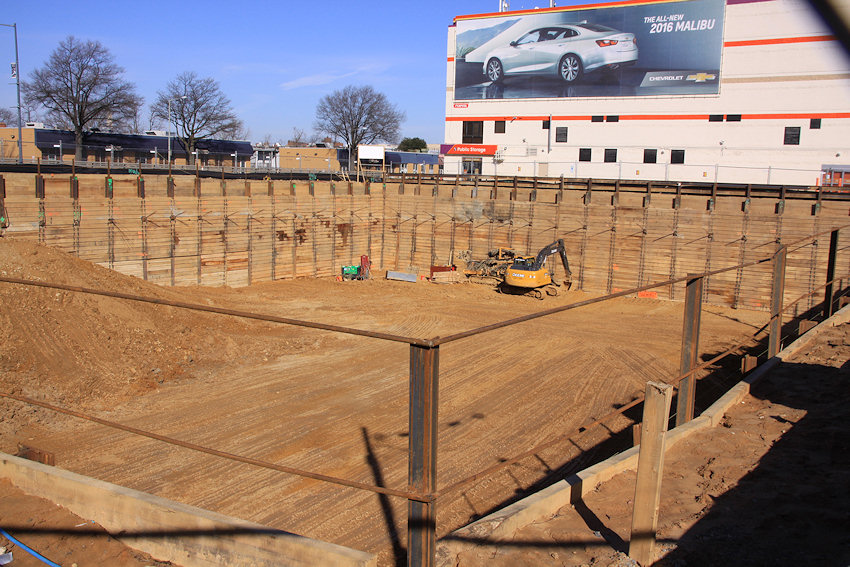
*
OKAY, ONE PIC: A JDLand gold star to Clark Construction for what has to be the tidiest excavation hole I've looked into. This is the hole from which JBG's
1244 South Capitol residential building will arise, just north of the ballpark's western parking garage.
*
JDLAND HAPPY HOUR: Been wanting to meet fellow residents/office workers/JDLand readers? Then mark your calendar for Thursday, March 10 at 5:30 pm at Scarlet Oak, and come say hello and hang out! I'll even have a
few coveted JDLand t-shirts available for purchase.
Movie Theater Update: Still Waiting for DC Water's Moves
Feb 24, 2016 1:26 PM
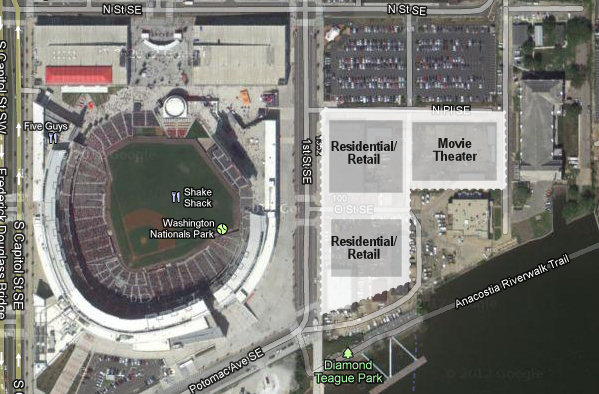
Residents anxious to see the construction get underway on the
planned Showplace Icon movie theater will be displeased to read this, but...:
Earlier this month Forest City filed a two-year extension request with the Zoning Commission, as the continuing bureaucratic machinations to move DC Water's fleet maintenance and customer care operations off of the
site at 1st and O SE have moved slowly enough that Forest City has been unable to file for a building permit by the date required in the zoning approvals received in early 2014.
While there have been steps that have moved the process forward, including the
official execution of a lease with Showplace Icon theaters back in July, Forest City writes in its letter to the Zoning Commission that the lack of a building permit filing "is due to continuing challenges in identifying and developing appropriate relocation facilities that are acceptable to DC Water. DMPED and DC Water have worked diligently--with continued assistance from Forest City--to identify appropriate relocation facilities [for the operations], but substantial work still remains."
Land in Prince George's County
has been acquired for the fleet operations, but Forest City says that DMPED and DC Water "are currently negotiating an agreement on the scope of improvements to be built out at the new site," and that once those are completed, "the improvements must be designed, permitted, and built."
As for a potential new customer care operations site, there is apparently work underway between DMPED and WMATA "to acquire a property that would serve as a new location." But, while "the parties are actively discussing the terms of the site control with DC Water," there would still need to be design and construction before a move could happen.
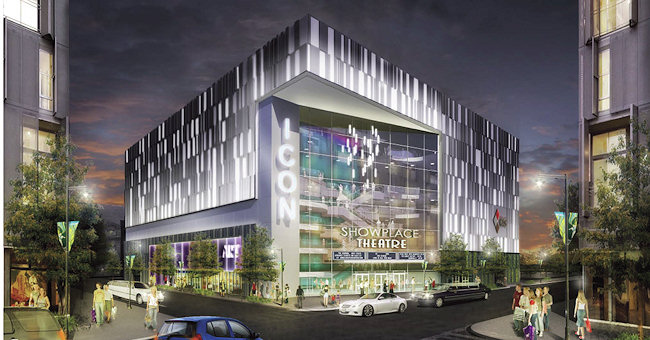
The letter goes on to say that DMPED and DC Water--the entities with "sole responsibility" for the moves--"estimate that the relocation of one of the two operations could be completed within 10 months," but that "out of an abundance of caution and in recognition of the complex negotiations and construction required" for either or both of the operations to be relocated, Forest City is requesting the two-year extension, because even after relocation, the movie theater parcel will need environmental remediation before construction can proceed.
There are also plans for two residential buildings to be built along 1st Street, once both sets of operations are moved and the construction of the movie theater is finished.
(For those zoning fanboys out there, I'll be a bit more precise and say that technically Forest City is requesting a two-year extension of the consolidated PUD approval for the movie theater parcel and the first-stage PUD approval for the remaining parcels, plus a two-year extension of the original first-stage approval, because doing that would reset the clock on the twelve-year time frame originally approved for filing for a second-stage PUD for the remaining parcels. {pantpantpant})
Finally, while only tangentially related, I'll remind readers that not all of DC Water's operations will be leaving this plot of land between Nats Park and the Yards, and that
DC Water's plans for its new headquarters to be built on top of the existing O Street Pumping Station immediately to the south of the movie theater site received final approvals from the Zoning Commission in recent weeks, and construction should/could be underway there this summer.
Zoning Commission Gives Approval to District Winery Design
Feb 23, 2016 1:48 PM
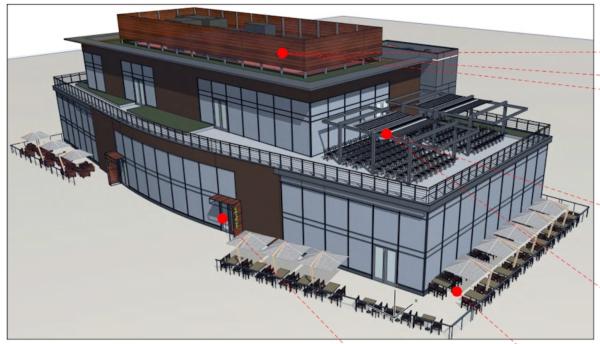
On Feb. 18 the Zoning Commission unanimously approved the submitted plans for a new-construction building at the
Yards on the
southwest corner of 4th and Water Streets, SE, that is to be home to
District Winery, DC's first-ever winery (at least, as far as the owners can tell).
Brian Leventhal, one of the owners of both
Brooklyn Winery and the coming DC venture, told the commission that this will be a full commercial winery, processing fresh grapes brought in from various US locations (including Virginia).
And since "you can't have wine without food," there will also be a 90-seat interior restaurant open seven days a week, which will also have outdoor seating.
In addition, the 2nd floor will be an events space, which the winery hopes will become a "very coveted wedding space," as well as a location for corporate and political events. There will also be tours of the winery, and bottles will be available for purchase (with "Bottled in the District of Columbia" on the labels).
Leventhal also showed some slides of Brooklyn Winery's operations to the commission, which
you can see here.
Forest City's Jonathan Gertman testified that the company is targeting June 1 for the start of construction, and Leventhal said that they are hoping to be open by September of 2017. A liquor license is already in hand.
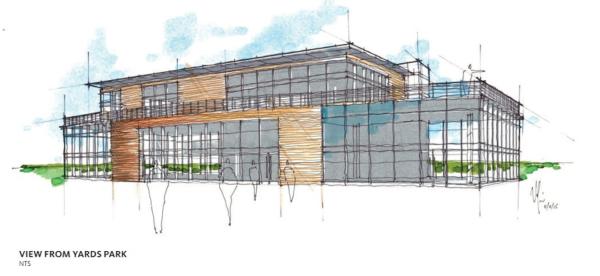
I posted a few weeks ago the
early designs for the building, which will be a sibling of sorts for the
Lumber Shed (and eventually there will be a third retail pavilion
nestled between the two). The image at the top of this post is a slightly more realized version, though note that the red dots and lines aren't actually part of the design (I grabbed it from the zoning filings). The entrances will be on the wall facing west toward the Lumber Shed, and the restaurant will be on the south end of the building, where outdoor seating will look toward the Anacostia River.
Other than concerns about whether a winery would be a permitted use or an associated use under the zoning overlay, and some small frustrations about not being exactly sure what the differences were between the original approvals back in 2009 and the new case, all the zoning commissioners were enthusiastic about the project and the design. Michael Turnbull said that "I think this is going to be such a cute little building, and I think it'll be a fun place to go," while Robert Miller called it a "very exciting project, a very attractive building, a unique activating use in this Yards area," and that he looks forward to sampling it.
The commissioners felt no need to request additional information or changes, and w
ith the Office of Planning recommending approval, and with ANC 6D's unanimous vote in support earlier this month, the commission took final action and approved the case 5-0-0.
Impressionistic First Peek at District Winery's Yards Park Building
Feb 1, 2016 5:02 PM

Recent zoning filings are giving interested observers (i.e., me, and most likely you) a watercolor'ed early rendering of the new Yards Park "pavilion" expected to be home to
District Winery, a "boutique" winery/restaurant/event space on the
southwest corner of 4th and Water Streets, SE.
As described in the filings, the winery "will produce premium small batch wines served on the premises and occasionally sold in bottles for patrons to consume elsewhere. Guests will be able to tour the winery, taste wines at the wine bar, have dinner at the restaurant and reserve the second floor venue for a private event, such as a wedding receptions, corporate event or private function." It will have a capacity of 750 persons, with 450 seats.
The filing goes on to say that the winery, the "first of its kind" in DC, is expected to open in the fall of 2017.
The drawing above is the view as seen from the Yards Park, on the southwest side of the building (so, as if you are walking east from Osteria Morini). Here are slightly less impressionistic but still early drawings of the elevations from all four sides (click to enlarge):
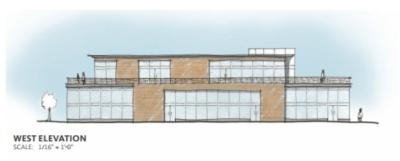
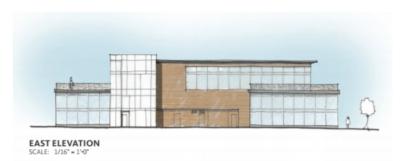
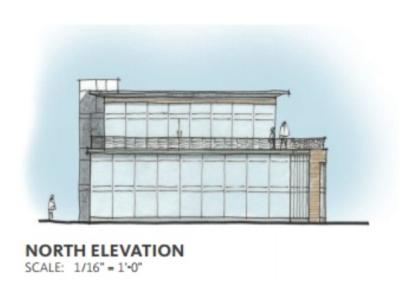
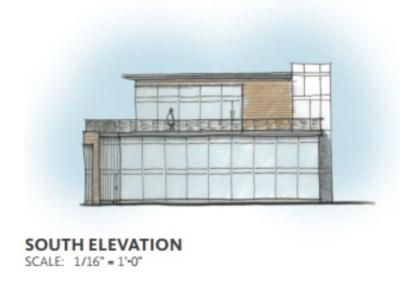
There will eventually be a
third pavilion positioned between the winery and the Lumber Shed--the filing says that Forest City is "working on securing a retail tenant(s)" and that it will "most likely be a restaurant."
The zoning hearing for the winery is scheduled for February 18. This plan was supported by ANC 6D in a 7-0-0 vote on Jan. 11, "contingent upon the execution of a mutually agreed construction management plan."
The Now-Pinched Capitol Dome View on New Jersey Avenue
Jan 6, 2016 7:36 AM
For those who haven't looked northward on New Jersey Avenue lately, may I offer two photos of the view, the first taken in January 2015 and the second this past weekend:

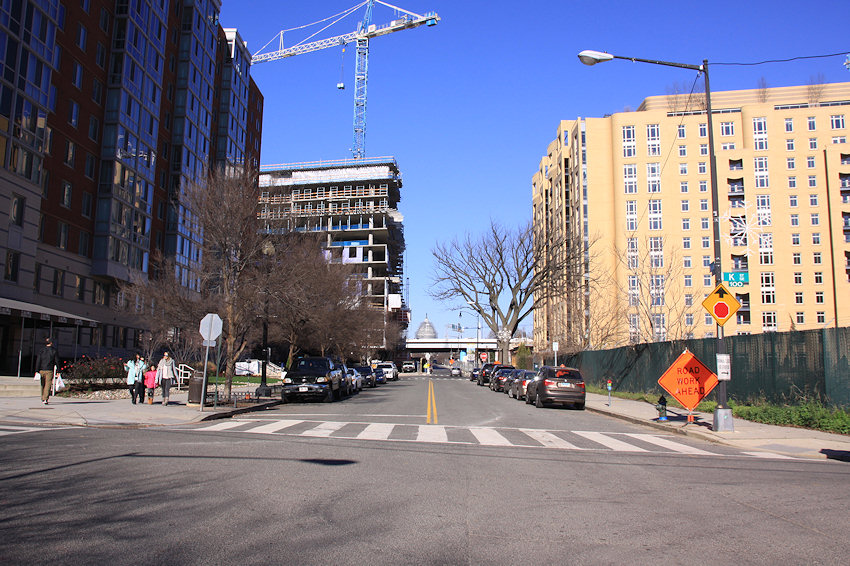
With apologies for wide angle lens images that make the Capitol dome look much smaller than it does in person, it's still plain to see that the construction of
82 I/801 New Jersey/Apartment to Be Named Later has taken a bite out of the "centered" view of the dome that New Jersey Avenue has enjoyed up to now.
The question as to why this project has been able to build so much closer to the curb line than others (which has not only affected the view shed but also caused many pedestrian movement-related issues over the past year) is one that is tied up in the gritty industrial history of that particular block, along with the phrase "by right."
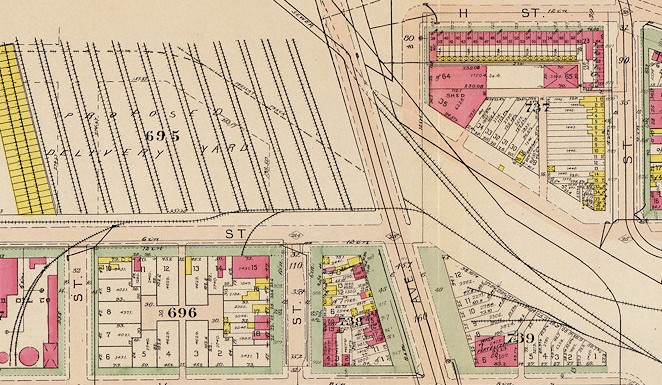
Back so long ago it was even before I was born, the block north of I Street was a massive rail yard, as you can see
in this 1939 photo but also in this portion of the 1909 Baist survey map for this area (you'll definitely want to see the
enlarged and wider version of this map, as well as others of the neighborhood between
1903 to 1921 that I all but forgot were posted here on JDLand until I was writing this).
You can also see the footprint remnants of the old Washington Canal running diagonally toward New Jersey from the right side of the image up toward New Jersey and I and Square 695.
What you can also see on
that map is the distinct property lines on surrounding blocks, where buildings stop and the official city-owned "right of way" begins, the width of which was based on the width of the street, so that a wide avenue such as New Jersey has a wider ROW than smaller streets nearby.
You can then also see that Square 695 has no extra ROW built in, except for a small portion on the western end.
This block is also not covered by the
Capitol Gateway Zoning Overlay, and the design for 82 I fell within the requirements of its C3C zone (i.e., it's a "by right" project), so there were no submittals to the Zoning Commission, no input from the Office of Planning, etc.
And that's why the building is now "jutting" out into New Jersey, and why the excavation for the garage went right up to the curb line, and why the sidewalk won't be anywhere near as wide in this block as in others, though note that the ground floor is set further back from the curb than the stories above it,
as seen in this rendering.
More Renderings for Proposed DC Water Headquarters
Oct 8, 2015 10:53 AM
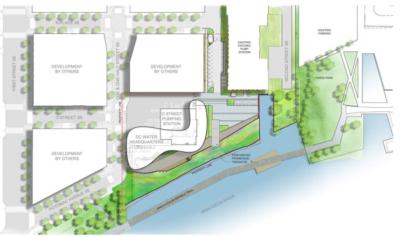
It was
back in June that we saw the first hints of the six-story green-glassed undulating LEED-platinum building that
DC Water is proposing for its new headquarters, to be built on top of and surrounding the existing red brick
O Street Pumping Station. (No, not the
historic main pumping station.) This location is also immediately to the south of the
planned Showcase Icon movie theater, which you can as the top-right "Development by Others" box in the site plan.
This week, in advance of the project's Oct. 26 hearing, additional documents were filed with the Zoning Commission, and of course I can't resist drawings depicting bright sunny vistas with shiny new structures, so here's a big pile of views, starting with the ones that most people will see, looking east and west along the bridge between
Diamond Teague Park and the
Yards Park (click to enlarge):
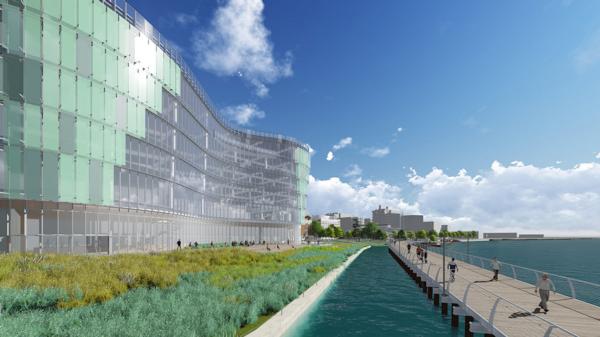
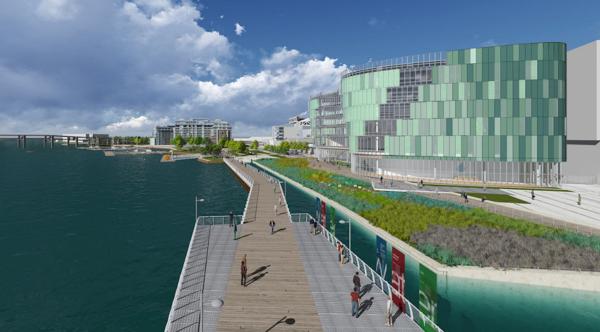
Next up are the wider views, from above the Anacostia River (left), the Yards Park (center) and from the
interesection of 1st and Potomac, a view which shows the plans to extend Potomac Avenue one block eastward, which is also visible in the from-above view along with general concepts of the expansion of Diamond Teague Park and also where Forest City will be putting
residential buildings across from the ballpark:
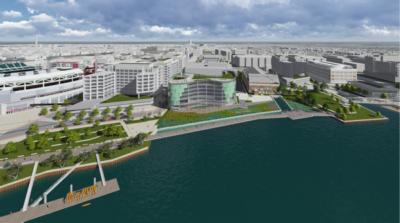
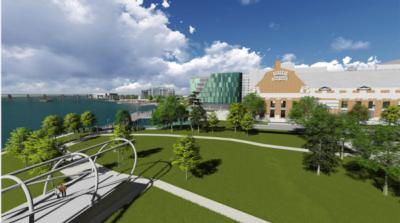
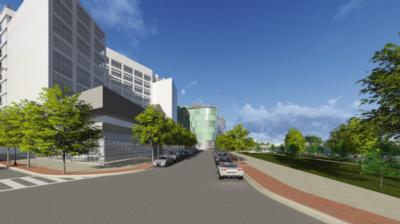
This last batch shows a closer street-level view from the new Potomac Avenue extension (with the movie theater building immediately to the rear), from a new behind-the-security-fences plaza at the foot of the building that
most of us will never set foot on, a rooftop view, and then the cute little combination guard house/covered bike parking on the north end of the site.
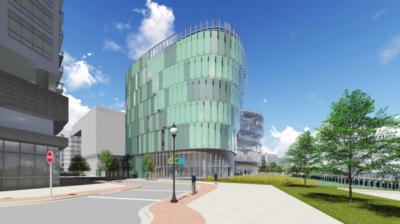
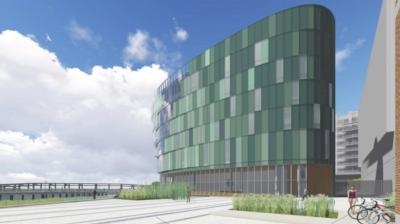
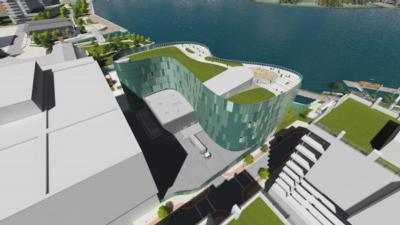
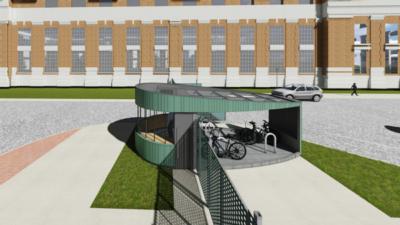
The project received the unanimous support of ANC 6D at its September meeting, albeit with having secured a letter from DC Water stating that the agency "will take any and all reasonable measures to prevent our employees from parking on residential streets," a concern given that the plans have only 20 on-site spaces. Steps include a $75 transit subsidy, negotiations for additional off-site parking spaces, and "maximum flexibility" for telework and alternative work schedules when there are events at the ballpark. DC Water also pledges to have the displays in the building's public lobby "to share community news, [and] advertise Yards Park or Capitol Riverfront BID events."
First Look at Monument's Residential Project, 10 Van Street
Sep 11, 2015 11:05 AM
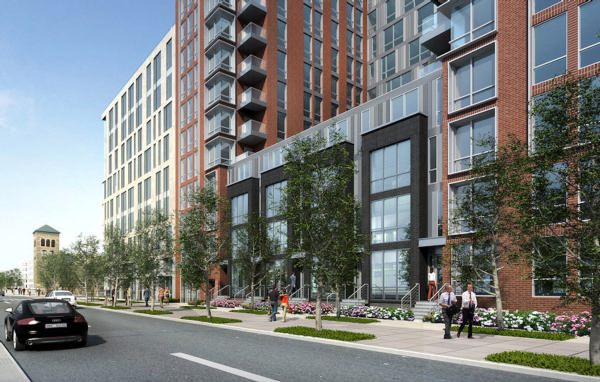
Earlier this week Monument Realty filed plans with the Zoning Commission for what it is calling
10 Van Street, its 13-story, 163-unit residential project immediately to the south of its planned headquarters of the
National Association of Broadcasters at the corner of South Capitol and M Streets, SE.
The new project, designed by Gensler and which is Monument is "contemplating" as a condo building while still "keeping all options on the table," will have a mix of one-, two-, and three-bedroom units as well as multi-level two-bedroom townhouses facing both Van and South Capitol.
In the renderings provided by Monument, you can see the red-and-black-and-glass 10 Van paired with the more beige One M (and also the Self Storage building and JBG's
1244 South Capitol at the far end of the Van Street rendering below). The townhouse portions are visible as the areas with the dark "glazed brick material" at street level. In the rendering at below right, you can see the building from above South Capitol Street and how it is paired with the NAB HQ and also its west-facing courtyard that will front South Capitol.
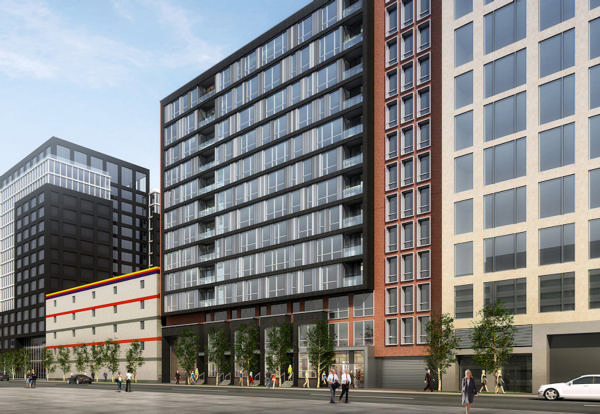
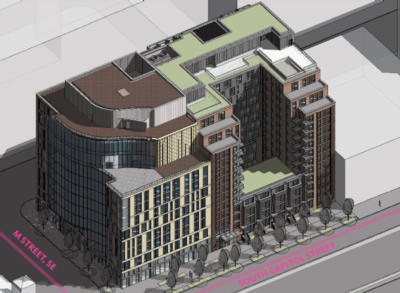
It's expected to be built concurrently with NAB/One M beginning next spring, with completion in 2018. The project will need to complete this
Capital Gateway Overlay Review first.
More Zoning News: Hearing on One M Street/NAB HQ
Jul 1, 2015 10:55 PM
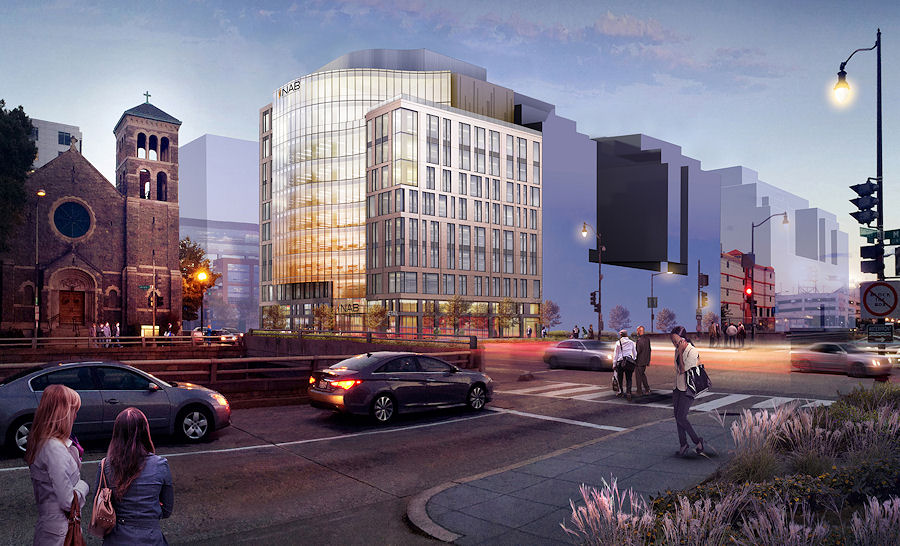
Last Thursday the Zoning Commission held a Capitol Gateway Overlay Review hearing for
One M Street, the building planned for the
southeast corner of South Capitol and M Streets that is to be the
new home for the National Association of Broadcasters.
Monument Realty had come to the commission back in 2013 with plans for
a 328,000-square-foot office building, but now the developer is planning both this 120,000-square-foot NAB HQ (seen at right) and a 175ish-unit residential building immediately to the south that will come to the commission at a later date. (More on that below.)
Architect
Bill Hellmuth of HOK testified that the location is a "gateway" that presents an "opportunity to make a building that is unique" to the city and also acts as separate gateway to the neighborhood by Nats Park. He also mentioned that having the very un-Washington curved facade start at an overhang 29 feet above the sidewalk is a "special moment" for the building.
Retail will make up about 35 percent of the ground-floor space, although there's a possibility that some of that space will be taken by a broadcast studio in the space facing M Street (and that there would also be a window to see into the studio from the lobby). NAB will apparently occupy about half of the building, which it will be buying from Monument Realty once it's constructed.
The filing contained a few new renderings, which I of course have pilfered
(UPDATE: and two of which are now nice high-res versions, thanks to Monument Realty), showing the building as seen from both the west and east along M and also from the south on South Capitol:
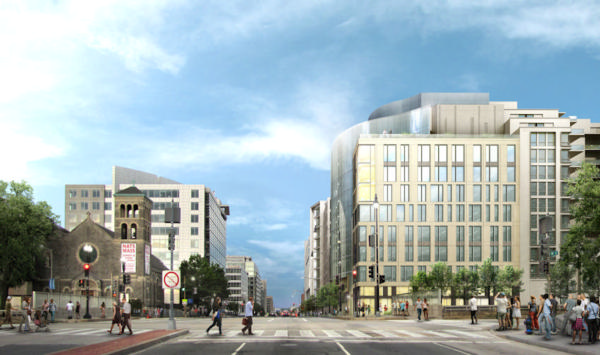
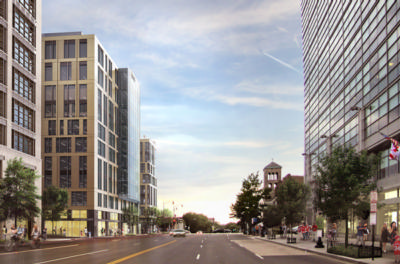
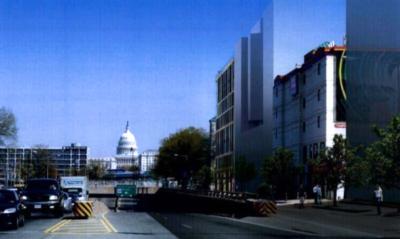
All in all, there were no major issues, with most commissioners commenting on the "tremendous improvement" of this design over
the original one, and the board was also happy that the developers will now be applying for LEED Gold certification.
There were also discussions about whether the concrete on the penthouse is light gray or dark gray, whether portions of the facade are a dark tan or a light tan, about whether the "rectilinear" facade is more appropriate for South Capitol and the curved one being better suited for M Street, and whether a small portion of the penthouse was in violation of the Height Act or could be handled by a special exception allowing for enclosing walls of different heights. There were also a few minutes taken to dicuss whether the glass in the building is the type that can help prevent birds from flying into it (WAKE UP, I'M STILL WRITING HERE).
It's expected that the commission will take its vote on this case at its July 27 meeting.

As for the 175ish-unit residential building being planned for the south half of this site, you can see its ghost in the new rendering up top and in two of the other new renderings, plus the filing had this keen photo showing a model of the two buildings, as seen from the northwest. You may note that the residential building has its courtyard open to South Capitol Street, in a very similar fashion to JBG's
1244 South Capitol Street residential project that will be at the south end of the same block (also ghosted in the main photo up top).
See my somewhat paltry
One M Street project page for shots of the site's past (spoiler alert: it's the old Domino's site) as well as links to my posts about it over the years.
New Residential, Retail Plans for the 'Half Street Hole' Get Zoning OK
Jul 1, 2015 11:14 AM

On Monday night, with all of about three minutes of discussion, the Zoning Commission voted unanimously to approve the Capitol Gateway Overlay Review for
Jair Lynch's new residential and retail plans for the northeast corner of Half and N Streets, immediately north of Nats Park.
At the
initial hearing for the project back in May, commissioners reacted positively to the design, which includes at least 60,000 square feet of retail on two floors topped with somewhere between 350 and 445 rental and condo residential units and possibly a small hotel as well.
The issues that prevented a vote back in May appear to have been addressed, among them the removal of plans for catenary lights to be strung across Half Street and for bollards that had been placed to protect pedestrians on the curbless sidewalks during non-game times, when traffic will be allowed on Half.
New renderings were also provided to the commission, showing the view of the building along both Cushing Place and the new "Monument Place" between this building's north end and the south side of 55 M. And of course it is required that I snag them from the filing and show them to you, with the Cushing Place view looking down from M Street, showing the "intersection" with Monument Place, and then the Monument Place view looking in from Half Street:


The developers have said that their plan is to begin construction in 2016, with completion by 2018, a timeline that gets speeded up somewhat since the bulk of the
excavation was done, ahem, about eight years ago.
DC Water Files Plans for New Headquarters Atop O Street Pumping Station
Jun 8, 2015 4:12 PM
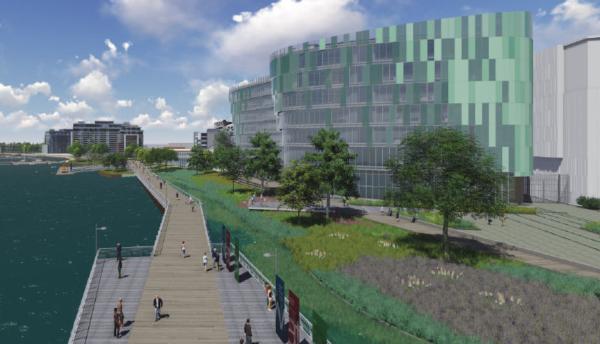
While most residents and observers have been eyeing DC Water's
operations site at 1st and O Streets, SE and wondering when Forest City's
movie theater/residential/retail project is going to get underway, details are now emerging on the other shiny new development in the works in that same general area: DC Water's plans to build a new headquarters building on top of the existing O Street Pumping Station just east of Nats Park.
(
NO, NOT ON TOP OF THE HISTORIC MAIN PUMPING STATION.)
A PUD application has now been filed with the Zoning Commission for the project, to be design/built by Skanska with architect
SmithGroupJJR as a "world-class headquarters that integrates efficient building systems with the [existing O Street Pumping Station] to create a dynamic workplace environment" that would be " a bold, innovative statement on the Anacostia River shoreline that reflects DC Water's mission to provide reliable and cost-effective water and wastewater services."
It would be designed as a LEED Platinum building, with stormwater retention, "heat recover and rejection systems" that will use the residual heat from the sewage that is pumped to Blue Plains, and low-impact development landscaping features by
OvS "such as bio-swales, pervious pavements, and native vegetation."
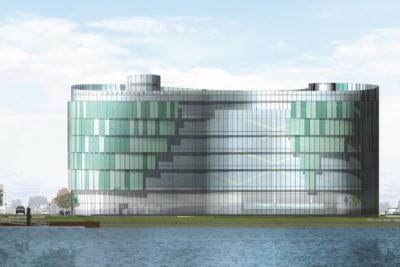

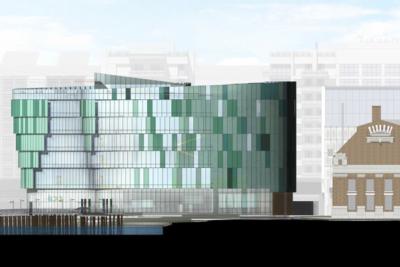
The proposed DC Water HQ, as seen from the Anacostia (left), the west looking east (center), and from the Yards Park looking west (right). Renderings from zoning filings. Click to enlarge; and compare to the current view from the river.
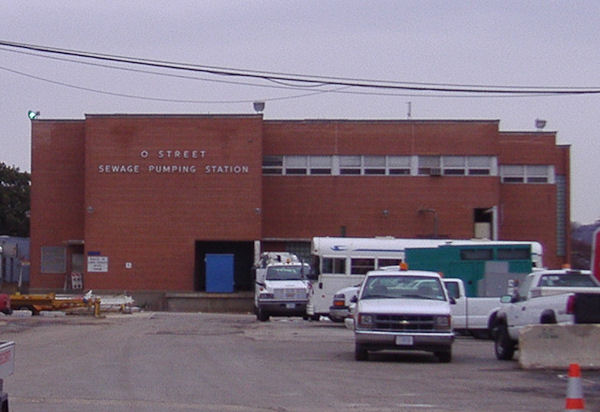
The O Street station would keep right on pumping during and after construction, and the HQ design, which encapsulates the pumping station on the south and east and so removes it from view from the river, will include a four-story 190-foot-long east-west truss that will support the new HQ without bearing on the existing pumping station.
As for the PUD itself, it proposes to rezone the site from W-2 to CG/CR, and to only include 21 parking spaces instead of the mandated 69 (yay, nearby transit!).
It also requests flexibility from public space requirements because the building is "deemed essential to supporting the United States government," and so it must "therefore incorporate certain security measures and access restrictions, which impact operation and design of the new building and surrounding area."
Here is DC Water's memo on this security topic.

This new headquarters will consolidate and relocate all of the agency's administrative personnel, and get non-essential types away from its currently overcapacity Blue Plains site.
The zoning filing says that this new building "will demonstrate that DC Water's mission is essential to every living organism," and will also "emphasize DC Water's historic role in serving the DC metropolitan area for over a century by providing scheduled educational programming inside the building."
Forest City's planned movie theater would be one block to the north of this site, with the two planned new residential buildings to its west, and a new "1 1/2 Street" would run just to its west (as seen in the left-most rendering of the group of three above).
This will come before ANC 6D for its support before getting to the Zoning Commission on some as-yet unannounced date in the future.
Zoning Commissioners React Favorably to Lynch Half Street Plans
May 28, 2015 10:35 PM
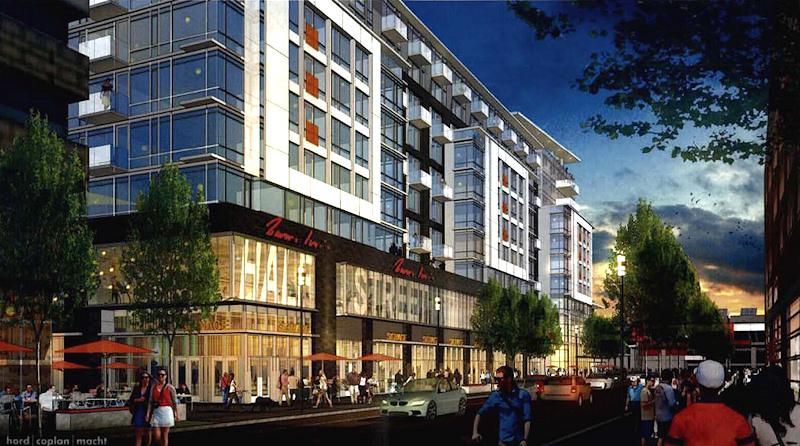
Developer Jair Lynch's plans to finally get development going on the
site at Half and N just north of Nats Park known in some parts as "Monument Valley" or the "Half Street Hole" went before the Zoning Commission on Thursday night for a Capitol Gateway Overlay Review.
I
went into detail on the updated designs a few weeks ago, but the quickie summary is that there will be somewhere between 350 and 445 residential units (including condos!) in two buildings, and as much as 68,000 square feet of retail on two floors. (There could possibly be a small hotel as well, which would bring the residential count to the lower end of the proposed spectrum.) There would also be 231 parking spaces and bike parking in three underground levels, the hole for which, as we all know, has already conveniently been dug.
Both Jair Lynch and project architect Chris Harvey of
Hord Coplan Macht talked about how the building is designed to bring the "indoors out, and the outdoors in," with huge windows for retail spaces and with the upper floors designed to take in views not of the surrounding skyline but of the street below, especially as the festive gameday atmosphere unfolds. "We believe it will define the ballpark entertainment district," Lynch said, calling it a "unique destination" for the three million people who visit the ballpark and the neighborhood every year.

The comments from the zoning commissioners were uniformly positive*, with the discussion going through especially zoning-y zoning issues, such as the design of the roof, the status of LEED certification (they're going for Silver, apparently), the lack of affordable housing (short version: this project is expensive!) and the location of a lobby entrance at the corner of Half and the new pedestrian-only Monument Place.
Much of the remaining discussion ended up centering around the streetscape plans, with commissioners agreeing that a curbless street being a wise decision with thousands of people walking through and not watching where they are going, but with DDOT needing to work with Lynch's group to decide exactly how to approach, since as of now DDOT really has no guidelines for such a design.
DDOT also appeared to be putting the kibosh on the idea of "
catenary lights" across both ends of Half Street (which has been in the drawings for the site for many years), as well as wanting planned bollards ditched and wanting a different layout for sidewalk trees, since the lack of overhead wires on Half means that there could be a substantial tree canopy if the proper trees are used.
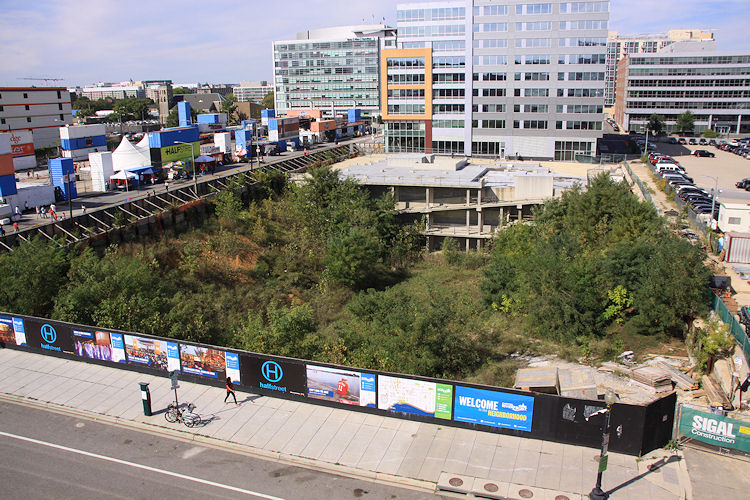
In response to a question from commissioner Robert Miller, who described the project as "very long-awaited and dynamic and exciting," Lynch said that the expectation is to break ground in 2016 and be finished in 2018 (presumably in time for
a certain all-star event). Cushing Street would be used as the route for construction vehicles (though work would stop three hours before any Nats game), but Lynch also said that the fact that the excavation is mostly complete "should help tremendously."
With the Office of Planning and DDOT each supporting the plan as long as a few items are addressed, and with ANC 6D having voted to support it as well, there appears to only be the need for some mopping up submissions (renderings from street level for Cushing Street and Monument Place, better roof plans, the fixes for OP, yadda yadda), it sounds as if this project should be voted on favorably, perhaps at the June 29 commission meeting.
My
page for this Half Street project gives additional details on the site, as do my
previous posts.
And maybe before too much longer we'll see some details of JBG's plans for
the other side of the street.
*
Or, in the case of Peter May, not actually negative.
Looking Ahead: New Drawings for Lynch Half Street
May 18, 2015 4:45 PM
With a May 28 Capitol Gateway Overlay design review on the calendar, the
Jair Lynch/Half Street Hole project has within the past few days submitted additional materials to the Zoning Commission. And since I know how much everyone loves renderings....
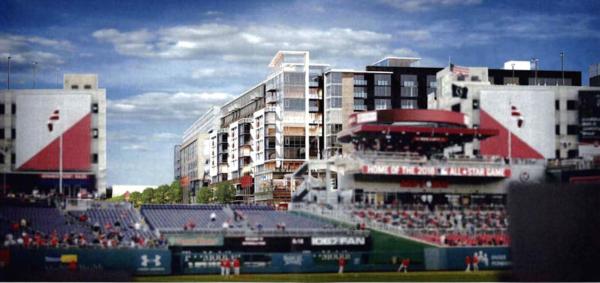

The one I know will be of most interest is above left, showing what the new skyline would look like just to the northeast of Nats Park as seen from home plate, where
Lynch's planned residential project will be situated. (They seemed to have tried to go for some sort of tilt-shift look, so it's not your eyes or my image file that's blurry, it's the original.) At right is a sharper/snazzier view of the building as seen from ground-level at Half and N, with the glass-walled corner portion of the planned 60,000-plus square feet of retail space a definite focal point. The darker façade facing N Street delineates the planned condo portion of the project from the rental units (and
possibly a hotel, or possibly not) around the corner on Half.
Monument Adding Residential to Planned Office Project at One M Street
Mar 9, 2015 11:18 PM
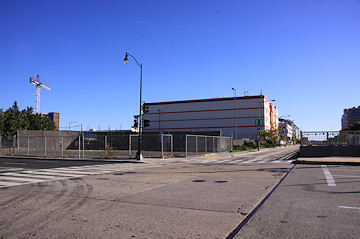
At Monday night's ANC 6D meeting, Monument Realty presented to the commission an early look at revised plans for the company's
One M Street site on the southeast corner of South Capitol and M streets (i.e., the old Domino's site).
And instead of a third variation of the previously presented
328,000-square-foot office building, Monument is now proposing a 120,000-square-foot office building on the northern portion of the lot, fronting M Street, with a new 175ish-unit residential building immediately to the south (and just to the north of the self-storage building).
While there is no signed tenant for the office building, Monument's representative told me that they have a "user" that they "feel pretty good about," and that they hope to have an announcement within the next few months. (Note that "user" was a very specific choice of words.) In the presentation to 6D, the notion of some of the space being used for "conferences and events" was mentioned, and that they would be shooting toward starting construction in the latter part of 2016.
The residential building is not quite as far along in the design process, but the architects are apparently toying with the notion of a "townhouse"-like feel for the ground-floor units that would face South Capitol Street. There was also talk of some three-bedroom units being included in the plans.
Monument expects to file a new case with the Zoning Commission within the next few weeks, at which point there will be purty drawings and much more detailed information.
(As for the rest of the goings-on at the ANC meeting, that can wait until morning!)
Getting a Peek at the New Plans for Monument Valley, Headed to Zoning
Mar 8, 2015 6:53 PM
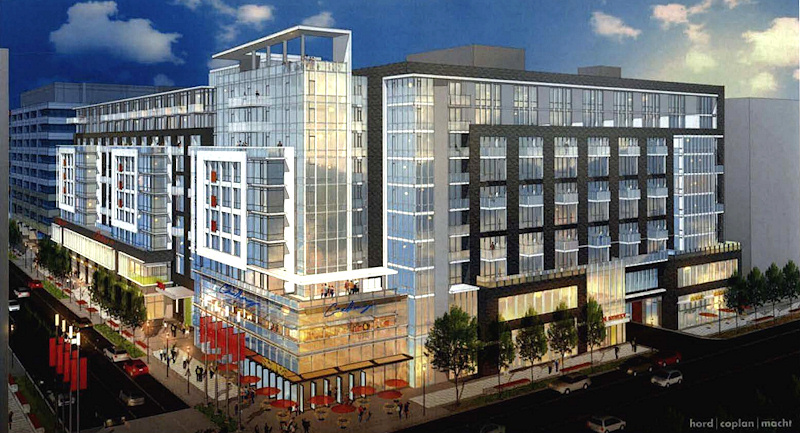
Not quite six months after
buying the land on the
northeast corner of Half and N streets across from Nats Park currently known as
Monument Valley, the MacFarlane/Jair Lynch joint venture has now submitted to the Zoning Commission its new plans for the site, a 10-story building with 461,700 square feet of residential (and possibly hotel) development, combined with at least 60,000 square feet of retail.
Back a couple of lifetimes ago,
Monument Realty also planned a residential, retail, and hotel project on this site, so this filing is actually a modification to the
previously approved plans. The new designs by architectural firm
Hord Coplan Macht, seen in these renderings purloined from the zoning filing, would add at least 23,000 square feet of retail to what had been planned, mostly in the second-floor space along Half Street, as shown in the drawing below, as well as potentially an additional 8,000 square feet on the second floor facing N Street, depending on the all-important "market conditions."
The new project would have either 445 residential units and no hotel at all, or 365 residential units and a 80-room hotel on the north end of the site (down from a 200-room hotel in Monument's designs). The new design includes condos (
apparently 130ish of them) in the south wing along N Street, with the rest being rental units.

As in the original designs, there would still be a small street called "Monument Place" running between this building and its neighbor to the north,
55 M Street, allowing the retail offerings to wrap around onto the building's north side--however, in these new plans it would be a pedestrian-only street, negating the need for a curb cut on Half Street.
In addition, the basically-an-alley Cushing Place would still be extended through to N Street, through an opening in the ground floor of the south side of Lynch's building. (If you look closely at the top rendering, you can see it.) There would still be three levels of underground parking with approximately 231 spaces. And there would be all manner of streetscape work to make the sidewalks--and the walk to the ballpark--a bit more inviting than they are now.
For you zoning groupies, there's also one special exception being requested, that the project be allowed to have two roof enclosures instead of one on the south wing of the building that fronts N Street. And note that this is all under the
Capitol Gateway Overlay design review process.
These new plans will be presented to ANC 6D on Monday night (March 9), with a zoning hearing date apparently as yet unannounced. My
Monument Valley project page has a few of the old Monument renderings, should you wish to compare.
UPDATE: The zoning hearing is apparently now scheduled for May 28.
Capper 'Flexibility' Gets Initial Okay from Zoning Commission
Feb 24, 2015 1:02 PM
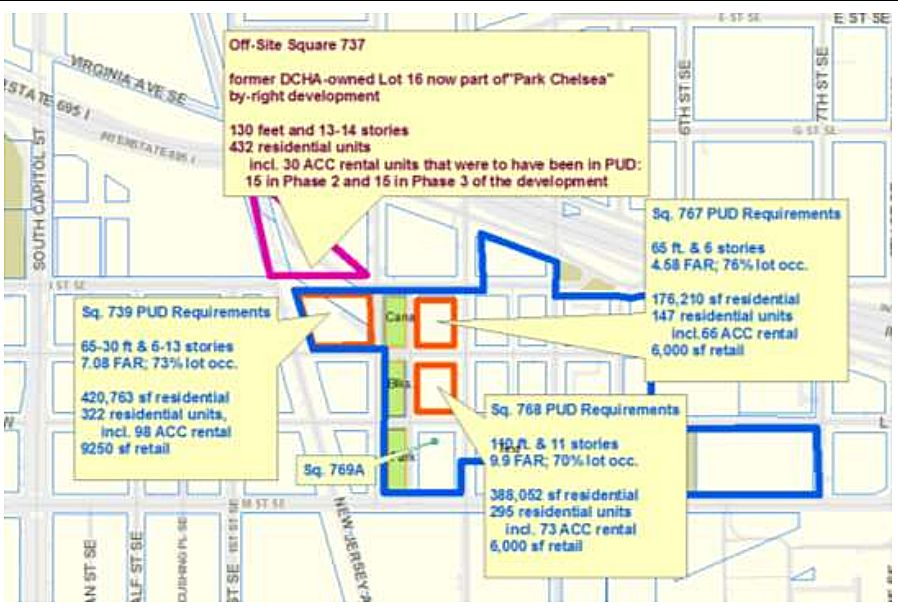
With unanimous agreement that the need to get former public housing residents back to the neighborhood is paramount, the Zoning Commission on Monday gave first approvals to the DC Housing Authority's
request for flexibility in how it allocates 206 affordable units still to be built within the
Capper/Carrollsburg PUD boundaries, while still being required to have no fewer than 15 percent and no more than 50 percent of the units on any square be affordable.
ANC 6D
remains adamantly opposed to the flexibility idea--or at least to the idea that this flexibility would then allow a
possible all-affordable building next to a market-rate condo building on Square 767--saying it "would circumvent the theme of HOPE VI revitalization and the goal of the PUD."
But Zoning Commission vice-chair Marcie Cohen disagreed, saying that the success of Capper's revitalization is that "the area is mixed income, the neighborhood is mixed income," and that she doesn't have a problem "when public housing is a single project within a mixed-income neighborhood." Noting that some of Capper's previous residents were relocated from the site now more than 10 years ago, Cohen said that "the people who have been displaced have a right to come back"--and given that "financing vehicles are now driving housing policy," meaning that getting affordable housing units financed has become so difficult--the Housing Authority has in her view come up with a plan that is "satisfactory," and should be able to go ahead and "secure the proper financing, build the project, and get some of the people back if they choose."
Her fellow commissioners concurred, with both Robert Miller and Michael Turnbull also noting that all projects on the three remaining residential squares at Capper will need to come to the Zoning Commission for review before moving forward.
And in
its response to the ANC 6D letter, the Housing Authority emphasized this point, saying that the concerns raised by 6D will be addressed at that time, and that the reviews "will also demonstrate that the design of the buildings and distribution of the units in those applications are consistent with the PUD's overall goal of providing a vibrant, mixed-use and mixed-income community."
This case also will allow 30 of the Capper affordable units to be relocated to Square 737, to be included in both the 800 New Jersey/Whole Foods building and the eventual third-phase residential building on the eastern portion of that block.
Zoning Approval for Residential Project at 1333 M
Feb 24, 2015 11:57 AM
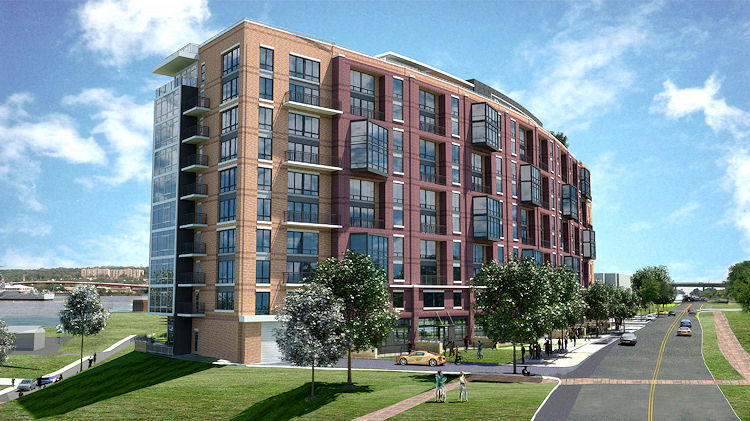
On Monday night the Zoning Commission gave final approval to first-stage plans for the Cohen Companies'
1333 M Street residential project, along with second-stage approvals for the development's first phase, a 10-story 218-unit building.
The final approvals had been slowed by a number of items that concerned the commissioners. Among them:
* While a
memorandum of understanding detailing benefits and amenities of the project had been worked out earlier in the process between the developer and ANC 6B, neighbors that live along L Street SE north of the project
continue to have objections to various aspects of the project, such as there only being 220 parking spaces for a 673-unit development, as well as the impact of the standard hours of construction on their "quality of life," which Chairman Anthony Hood keyed on as an item where there could have been some "negotiating," though commissioner Peter May noted that the building is not particularly close to L Street SE (with the new Southeast Blvd. and the CSX train tracks separating the two).
* The lighting plan for the building, which had originally been shown with a fair amount of up-lighting but is now all down-lighting after the commissioners objected.
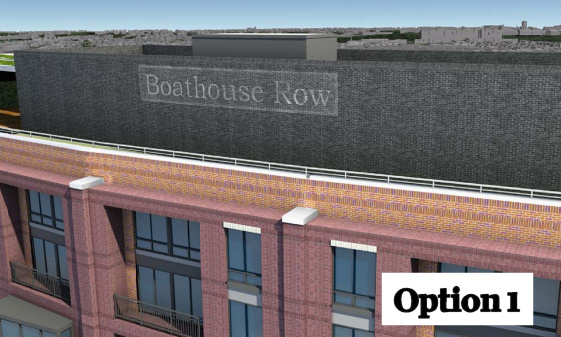
* The plan for a "place-making sign" on the building's penthouse had gotten Peter May up in arms at the Proposed Action stage, and so the developer came back with additional options. (If you click to enlarge the rendering at the top of this post, you can see up at the roofline a smidge of the BROOKLAND-like sign facing north.)
May and the other commissioners still sighed a bit over there being a sign up there at all, but did agree that Option 1 is a "more subtle" version that is an "improvement." I have a notion that some readers might disagree:
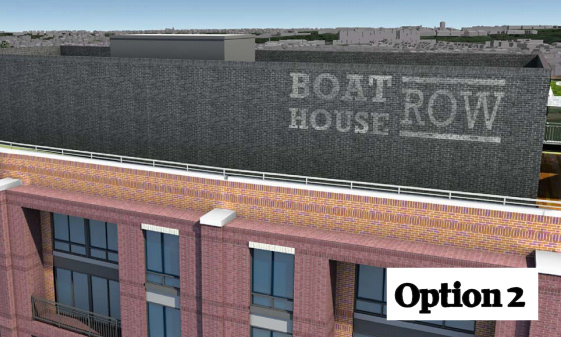
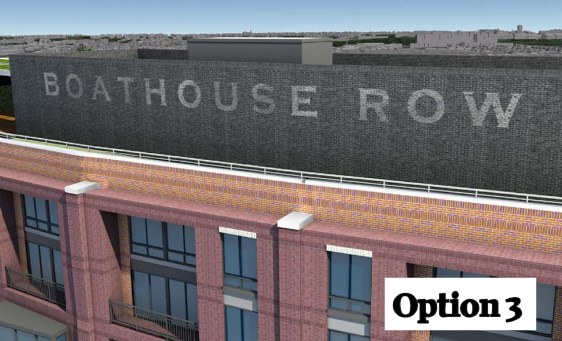
In the end, though, there were no showstoppers, and the commission voted 5-0 to approve both the first-stage PUD for the overall project and the second-stage PUD for the first residential building.
My
1333 M project page has additional renderings and information--and if you are new to the story and can't quite visualize where 1333 M even is, it's on the part of M Street that proceeds eastward underneath and past the 11th Street Bridges.
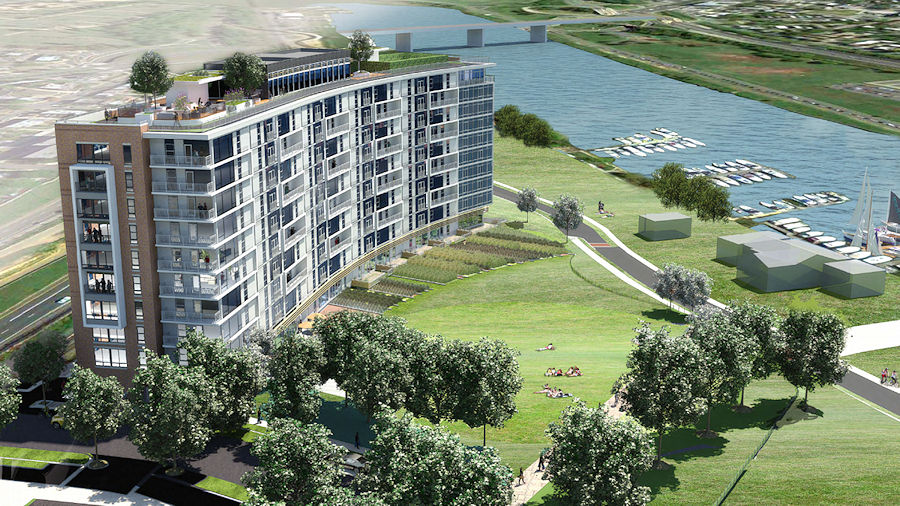
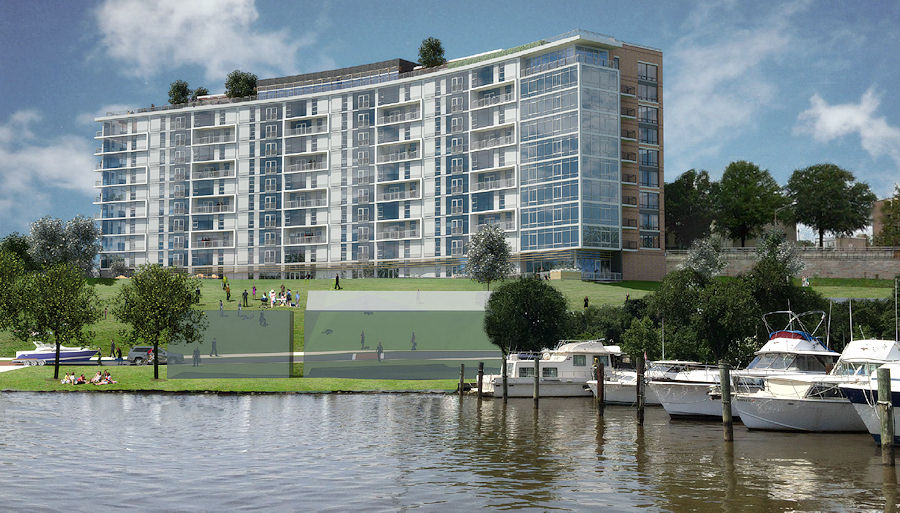
Zoning Hearing on 'Flexibility' for Remaining Capper Projects; Residents Concerned
Jan 8, 2015 10:25 PM

It's been just over a year since the DC Housing Authority initially filed with the Zoning Commission a request for "flexibility" in the location and percentage mix of affordable units on three remaining blocks within the
Capper/Carollsburg Planned Unit Development (PUD), and tonight the hearing was finally held.
The request has been altered a bit
since I last wrote about it in February, but the gist remains the same.
First, DCHA is looking to move 30 affordable units outside of the Capper PUD boundaries and onto the block where WC Smith is developing the
Park Chelsea,
800 New Jersey, and a third as-yet unnamed residential building.
Second, instead of being held to the originally approved unit counts on the blocks known as squares 767, 768, and 739 (as described in the fuzzy graphic above that I snagged from the
Office of Planning report), the Housing Authority requests the flexibility to change the configuration of the 206 total affordable (ACC) units on each square while not ever going below 15% of the total number of units for that square.
Agency representatives testified at length about the progress at Capper, including that the
community center is finally underway. But they told the commission that the current "financing atmosphere," especially for mixed-income residential projects, is increasingly constraining, and so having some flexibility built in could make it easier to work with potential development partners and financial institutions on designing projects before coming to the commission for Stage 2 approvals. (The
four-year process and convoluted solution that included a "mountain of documents" to secure financing the mixed-income
Lofts at Capitol Quarter was used as an example.)

However, it's been known for a year that
one of the creative scenarios that DCHA has come up with to move forward on Square 767 would be to sell half of the block to EYA (developers of the
Capitol Quarter townhomes) so that a market-rate condo building can be built, and then taking those proceeds to fund a second building on the block that would be all affordable units.
And while this particular zoning case does not specifically cover that not-yet-finalized plan, and putting aside that any plans for that block will have to come back to the Zoning Commission for approval before moving forward, a number of Capper/Capitol Quarter residents along with incoming ANC 6D07 representative Meredith Fascett used the hearing as a forum to make clear
their displeasure with the idea of segregating incomes in separate buildings, saying that it violates the spirit of the entire Hope VI mixed-income vision that the Capper redevelopment has been based on. (
Fascett's written testimony is here.)
David Cortiella of DCHA did say that the agency believes many of the issues with the two buildings/two incomes plan on Square 767 "will be addressed" once a "community engagement process" about the project gets underway, specifically mentioning a "shared courtyard" for the two buildings so that a "more friendly environment takes shape."
The zoning commissioners did not seem overly troubled by the requests covered the current zoning case (though Michael Turnbull made sure to say that they "will look
very carefully" at future second-stage submittals).
The Office of Planning supports the flexibility request--however, DCHA is still wanting to further modify the modifications that OP put forward in its
most recent report, both because of some concerns about the wording about the units to be constructed by WC Smith but also because the Housing Authority wants to come up with a cap on the number of ACC units on each square that is different from OP's suggested 50-percent cap.
It's expected that the commission will vote on this case at its January 26 meeting; if and when this case receives its final approval, there would then be a vote on a concurrent case to grant a five-year extension to the Capper PUD (which I didn't even talk about here because no one is reading at this point anymore anyway).
One other Capper-related tidbit coming out of the hearing is that movement is continuing on the planned 171-unit rental building on the south side of L between 2nd and 3rd, with work on the financing "well underway" (helped no doubt by
getting a cut of a $142 million funding pot.)
(Editor's Note: Leading off with a convoluted post about zoning after an extended holiday layoff is not optimal.)
Zoning: 1244 South Capitol Gets a Mostly Favorable Reaction
Nov 13, 2014 9:29 PM
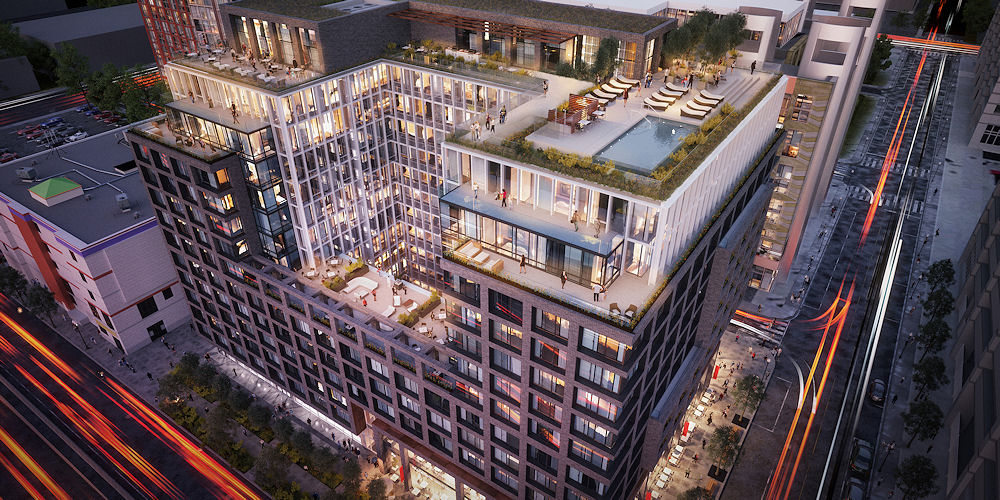
JBG's planned 290-unit residential building at
1244 South Capitol had its Capitol Gateway Overlay zoning review hearing this evening, with the project receiving mostly favorable comments, though of course there were some very zoning-y issues brought up.
Commissioners used words like "handsome," "attractive," and "unique" to describe this 13-story building that would be situated just north of Nats Park on the
northeast corner of South Capitol and N streets. Robert Miller called it as a "definite asset for the neighborhood and for the city," while Michael Turnbull described it as a "very elegant-looking building" that "I like very much," while also wryly thanking the design team for not trying "to pick up on the architecture of the {ballpark} garages across the street" (in case anyone thinks that the Zoning folks have forgotten that the garages were designed and built without their approval). Even noted stickler Peter May said that there are "a lot of great things about the architecture and the project overall."
But this didn't mean that there weren't still concerns the commissioners want to see addressed. Marcie Cohen expressed her concerns about the project's LEED certification, wanting it to at least meet Silver, preferably Gold. Chairman Anthony Hood wanted to see clearer indications of where the signage for the project's 25,000 square feet of retail will go. A slight concern was raised about the positioning of the residential lobby entrance on Van Street between the entrance to the two-level parking garage and the loading bays. And there was a worry or two about the rooftop pool's decking perhaps needing a handrail.
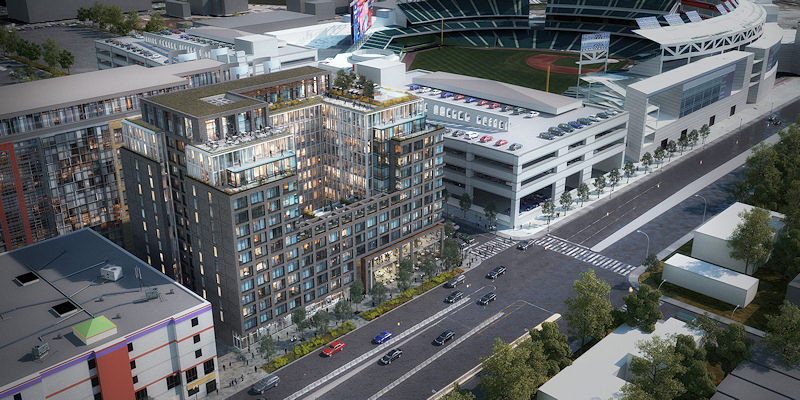
A somewhat more substantial issue was the design of the building's north face, with "at risk" windows that could end up staring across only a 10-foot space right into any building that eventually replaces the Self Storage building. (The image at right from the updated zoning submission gives a view of this wall and the windows at issue.) JBG's Bryan Moll testified that the storage folks show no interest in selling (and that JBG would be very interested in buying if and when they do), but that should a building go up, JBG would be prepared to reconfigure the units to turn them into two bedrooms with den or three bedrooms, so that the units along the north wall would become a part of larger units with (presumably) better windows and positioning away from that wall. Commissioner May grumbled his skepticism about the storage site not being redeveloped anytime soon, but the issue was not a showstopper for him.
The issue that was a showstopper for him (and for Michael Turnbull) was the design of the penthouse and the proximity of the cooling-tower wall, which he called "really really problematic." May emphasized that while he understands the desire to maximize rooftop amenity space, "setbacks for mechanical uses have to come first." (Don't ask me to go into more detail beyond parroting that commissioners want to see how JBG can "push the penthouse back from the north wall of the courtyard"--my inch-deep understanding of DC zoning regulations got left in the dust during this discussion, and I'm guessing any of my readers versed in zoning already have a better understanding of the issue than I ever would.) May was however pleased with the general design of the penthouse, saying it was exactly what they "had in mind with the change to the Height Act."
The
Office of Planning strongly supports the project.
DDOT has given its blessing as well, with JBG agreeing to the conditions that it will building the missing sidewalk on the west side of Van Street up to M Street, will erect a transportation information screen in the lobby with real-time arrival/departure times for nearby offerings, will include one electric-vehicle charging station, and will install 11 "short-term" bicycle racks on the sidewalks near the building's entrances. (This is in addition to the 110 secure bicycle parking spaces within the building.) ANC 6D had
unanimously supported the project last month.
JBG will return to the drawing board on the penthouse issue, and it's expected that the design will come up for a vote at the commission's Jan. 12 meeting.
Yards West Zoning Hearing: The Need for More Bedrooms
Oct 20, 2014 11:44 AM
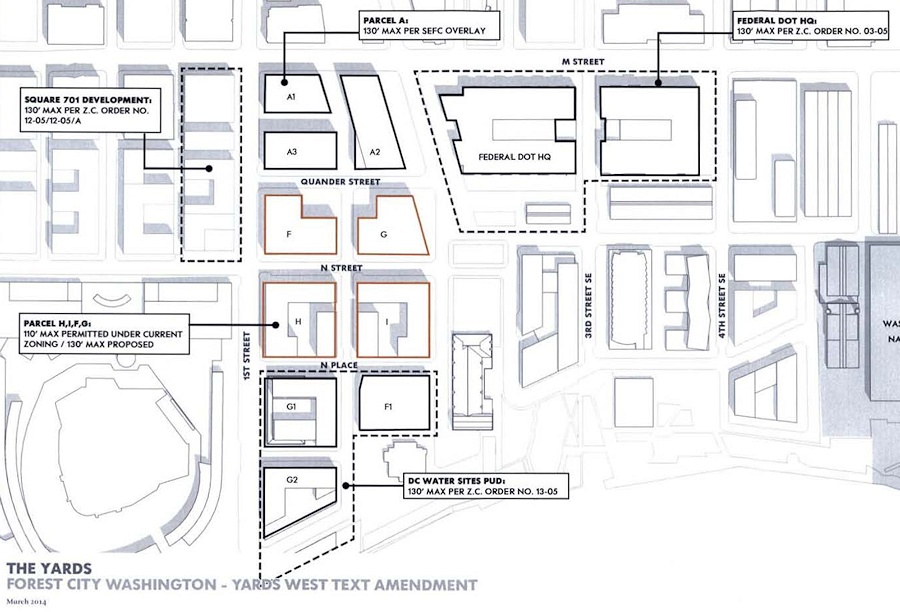
Last week the Zoning Commission heard
Forest City's request for more height (and thereby additional density) in what is being called "Yards West," specifically four sites along N Street between 1st and New Jersey.
The early questions from the commission centered mainly around
Peter May's contention that granting this density--which the applicants refer to as an additional 1.0 FAR but which May was happy to always refer to as "264,000 square feet"--was akin to "incentivizing something that's going to get built anyway." May expressed that the additional height and additional density were "perfectly appropriate" but that he was "not seeing the greater good that comes out of this," i.e., what Forest City would be providing in return.

Initially May zeroed in on proposed language he felt was too weak, that the eventual review of any building proposed along the Yards West M Street frontage would ensure that its design and site plan would "facilitate the provision of a
public entrance to the Navv Yard Metrorail Station" on the southwest corner of New Jersey and M. (He also mentioned as an aside concerns he said he had heard recently that the explosion in residential development in the neighborhood instead of office projects was restricting the amount of available evening and weekend garage parking for stadium events.)
But then
ANC 6D chair Roger Moffatt testified, noting that while the ANC voted 6-0 to support Forest City's request, it did so while strongly encouraging the Zoning Commission "to require units have more than two bedrooms as a condition of this added height and density." He continued: "ANC 6D supports growing DC into a larger population, but we don't want to exclude families who have children from being able to live in our section of the District. We believe this is an issue whose time has come and we hope that Zoning will take a step in the right direction here tonight."
A light bulb then seemed to go on, with each commissioner supporting May's request that Forest City work with the Office of Planning and the Office of the Attorney General to come up with stronger language not only on the Metro issue but on a "greater mix." Marcie Cohen spoke of families being pushed out of the city, and that Forest City needs to offer "compelling evidence" that there is no market and will be no market for units with more than two bedrooms. Michael Turnbull discussed how if a family has a boy and a girl "you are looking at a three-bedroom unit to make things work" and that "two children is not unreasonable for a lot of families."
While agreeing with the desire to have the language of the proposed text amendments looked at, commissioner Robert Miller did say that the board shouldn't treat lightly that granting the additional density would result in an additional 350 residential units to the area beyond what's already allowed, 70 of which would be affordable housing units, which is "something we need."
Finally, chair Anthony Hood admitted that the commission hasn't concentrated on the issue of units with more than two bedrooms ("I don't call it derelict because I'd call myself derelict"), and that it is something that the board needs to "start looking at this in other projects across the city." However, he seemed a bit skeptical that anything could really come of taking the extra time for the Office of Planning to work on the language in this particular case to achieve that end: "Let's see what happens. Make me wrong."
This case is scheduled to be back in front of the commission in late November.
Details and Drawings for 1244 South Capitol Residential Project
Aug 20, 2014 2:13 PM
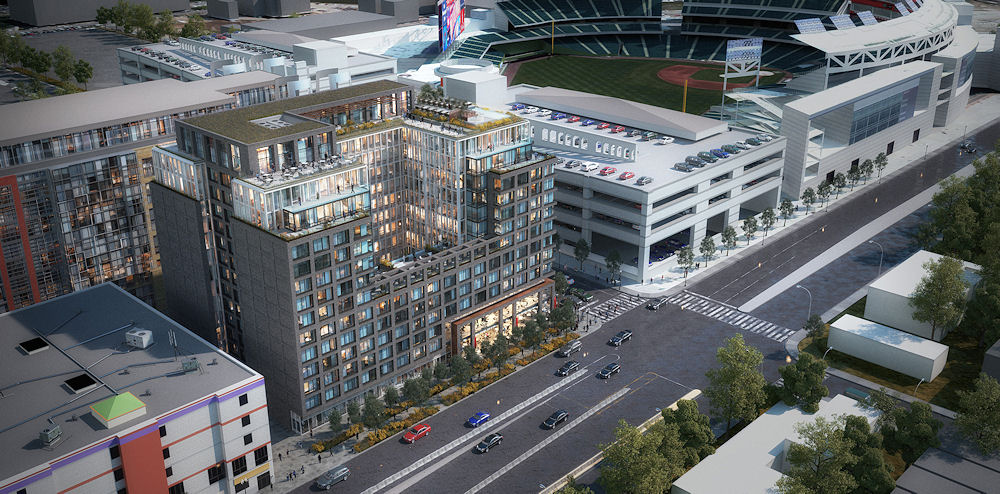
Materials filed with the Zoning Commission earlier this month are giving a first glimpse at JBG's plans for
1244 South Capitol Street, on the
northeast corner of South Capitol and N, just across from Nats Park's Parking Lot C.
It will be a residential building with 290ish units and about 26,000 square feet of retail, and the renderings indicate that the design by architect Eric Colbert and Hariri Pontarini isn't a "typical" Washington DC box-like building. Images show the building's west side, facing South Capitol Street, with only six floors of height at its middle, allowing the interior courtyard to be open to South Capitol from the 6th floor on up, breaking up the pure U-shape that is so often employed 'round these parts. A few more views (click to enlarge):
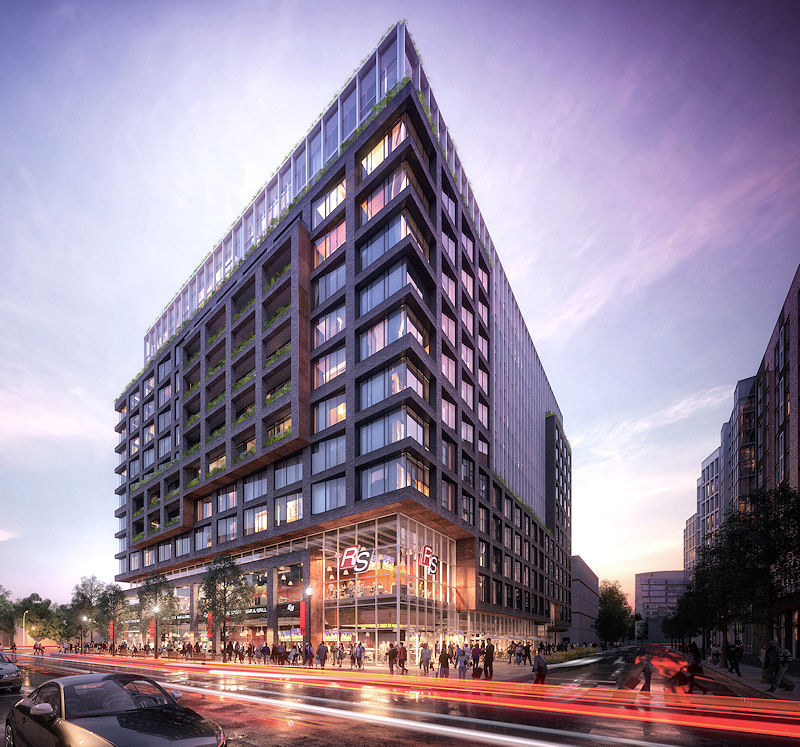

At left is a stylized version of the view that you'd see standing at Van Street one block west of the Center Field Gate,
looking toward the big self-storage building and points to the northwest. At right is a closer view of the South Capitol Street facade and the courtyard, upper floors, and roof. (Note that in these three drawings you can see hints of Akridge's proposed
Half Street residential building on the perimeter, though that's not appearing to be getting underway anytime soon.)

The 26,000 square feet of retail will of course warm the hearts of stadium-goers, and the filing indicates that the retail spaces will wrap around on three sides of the building. This rendering depicting the
corner of South Capitol and N (with a certain dome in the distance) shows two stories of retail along both streets, with more ground-floor spaces designed along Van Street.
There would be 176 parking spaces on three levels below ground for vehicles and and 100 spaces for bikes. Residential units would range from studios to 2 BR/den. The courtyard and 6th-floor open space would have plantings and seating areas, while the roof would have a pool, lounge areas, and a bocce court (!). These plans also show "rooftop dining" at the far northwestern corner. (And will residents be able to sneak a peek at games while hanging out poolside? The image up top seems to show an angle for that to work, but it's hard to tell if the entire field would be visible.)
Homewood Suites at 50 M Gets its Zoning Approvals
Jul 30, 2014 12:26 PM
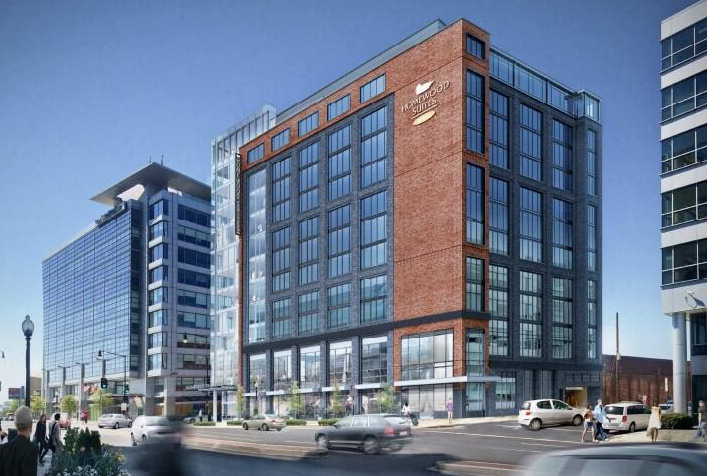
On Monday night, the Zoning Commission voted to approve the design for the
proposed Homewood Suites hotel on the northeast corner of Half and M, just across from the Navy Yard-Ballpark Metro station.
According to the
Washington Business Journal, "Commissioners were not thrilled with the hotel design, specifically the rooftop trellis, but it wasn't a 'show stopper' for any member of the panel."
The commission also okayed the 175-room hotel's plan to only have 40 parking spaces (instead of the mandated 53), but to get that approval, developer Englewood LLC agreed to various transit-related requirements, including offering full-day Circulator passes to guests, designating a "transportation coordinator," partnering with Bikeshare, and installing an information screen in the lobby showing
transit status.
Earlier reporting said that it was hoped that construction could begin later this year or early in 2015, though building permits still need to be secured.
While the Courtyard by Marriott at New Jersey and L has had the Near Southeast hotel market to itself since 2006, this Homewood Suites is not the only new entrant--a168-room
Hampton Inn at 1st and N is already under construction, and an additional 170-room hotel is expected in that same block once "
Ballpark Square" gets underway.
Updated Drawings of Planned Homewood Suites at 50 M
Jul 2, 2014 9:37 AM
With its
Capitol Gateway Overlay Review hearing now less than two weeks away, the developers of the Homewood Suites hotel planned at
50 M Street SE have submitted to the Zoning Commission new drawings of the building. Click to embiggen.
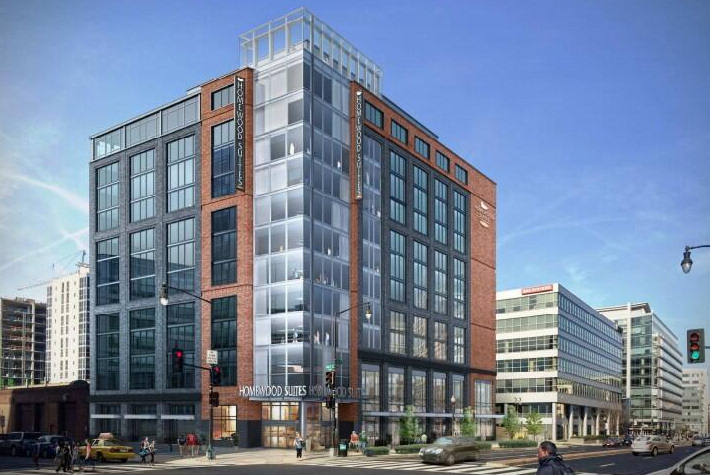

The angles are from
Half Street (left) and
Cushing Street (right). The site is directly across M from the west entrance to the Navy Yard-Ballpark Metro station.
The building is planned to be an 11-story, 140,000-sq-ft structure with one level of underground parking with a requested 40 vehicle parking spaces instead of the mandated 53, and 12 spaces for bicycles. I
wrote more about the plans a few weeks back, or you can check out the
project page for more details and photos of the current location.
A Peek at the Plans for 50 M's Homewood Suites Hotel
May 9, 2014 9:00 AM
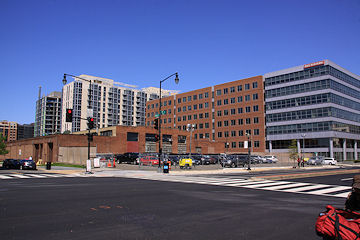
Last week developers submitted to the Zoning Commission plans and drawings for the
Homewood Suites Hotel being developed at
50 M Street, on the northeast corner of Half and M SE, one block north of Nationals Park.
This is part of the
Capitol Gateway Overlay Review that projects in many parts of the neighborhood are required to go through, to make sure that new buildings meet the many goals for design that were set when the area was just a gleam in the Office of Planning's eye.
The filing mentions the basics: the hotel will be 11 stories/40,000 square feet, of which about 4,800 square feet will be reserved for ground-floor retail. There will be a pool and fitness center, a rooftop terrace, and a green roof. And if the current design becomes the final design, the project would most likely meet LEED Silver requirements.

Also included were some early elevations, such as the one at right and a few others that I snagged and have put on a newly thrown-together
50 M Street project page. (And yes, it's in the new JDLand design format--I can't be bothered to build a separate one in the old layout. If it's not displaying right for you,
drop me a line and tell me what browser you're using.)
The only special exception to the CG Overlay being sought is that the developers are asking to include only 40 parking spaces, when 53 would be the normal base requirement, because of the hotel's "urban location" directly across from the west entrance of the Navy Yard-Ballpark Metro station. Judging from the drawings, the underground parking entrance will be on Cushing Street; and the developers stated in the filings that they would be building a new sidewalk along the property's frontage on that street.
ANC 6D will be reviewing the project at its next meeting, on Monday, May 12 at 7 pm at 200 I St. SE., in advance of the Zoning Commission's as-yet unscheduled hearing.
Wednesday Tidbits: Spring Break Edition
Apr 15, 2014 4:33 PM
The title of this post says it all (in other words, I am not in full blogging mode this week).
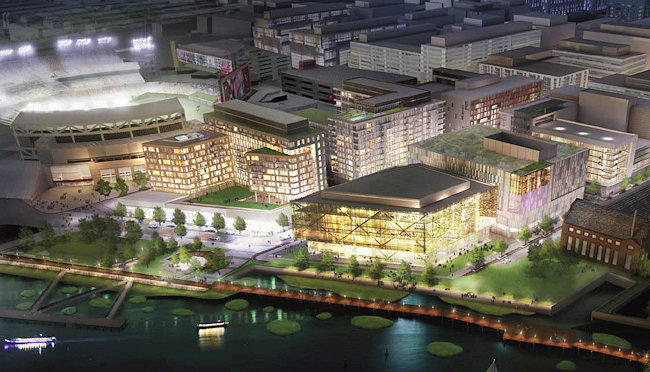
*
PUMP IT UP: City Paper reports that
DC Water is soliciting bids for the design of a new headquarters, which would move from Blue Plains to a new building atop the existing
O Street Pumping Station. (NOT the beautiful Main Pumping Station just to the north!)
And, if one
looks at the renderings that Forest City released during its quest for zoning approval to develop three blocks around the station, you can deduce that this idea did not crop up in the last few days. The
rendering above shows the O Street station in the right foreground, and you can see how it does look similar to the description reported by City Paper: "[It] will have five stories of offices perched above the pumping station. The offices will be supported by columns; there may or may not be a small gap between them and the pumping station."
(Note that this is a separate issue from the
stalled drive to move some of DC Water's operations before Forest City can start work on the proposed movie theater there.)
Here's
the solicitation itself.
*
THUMBS UP: The Zoning Commission has issued the final orders to
allow veterinary hospitals in the Southeast Federal Center Overlay and for the
Trapeze School to move to New Jersey and Tingey.
*
BOTTOMS UP (OR NOT): An application for a Class C liquor license is
now in the pipeline for the
The Big Stick, the new restaurant coming later this year to 20 M Street, The application describes the venture thusly: "A sports bar featuring an alpine lodge theme and décor serving casual foods such as bratwursts, sausages and kielbasas, salads, sandwiches, wraps and crispy oven-baked macaroni and cheese. Occasional DJ. No nude performances."
That's all that's up with me. What's up with you?
Forest City Looking for More Residential Height in 'Yards West'
Apr 7, 2014 10:06 AM

Forest City Washington, desiring to begin development on the western portion of
the Yards, is requesting a change to the
Southeast Federal Center Overlay that would "align the height and density of any residential development in the Yards West with similar residential density to the west in the
CG/CR Overlay and the south in the
DC Water Sites PUD."
(And yes, this "Yards West" thing is new, but it does make some sense, given how the properties along 1st Street are mostly separated from the heart of the Yards between 3rd and 4th.)
As shown on
the graphic Forest City provided to the Zoning Commission, the four parcels along N Street just east of 1st dubbed F, G, H, and I currently have a maximum allowed height of 110 feet, while to the north, south, and west there's a 130-foot maximum. (There's also a density difference that caps Yards residential development at 6.0 FAR versus 7.0-8.2 in the
Capitol Gateway (CG) Overlay.)
This means that the SEFC Overlay permits less height and density than on the surrounding properties because, Forest City says, "no one fully anticipated the success of the tremendous public and private investment that is transforming the area."
Further proposed text amendments would "require Zoning Commission design review for any property utilizing bonus height and density for residential use" and would "authorize deviations from the ground-floor preferred use requirements, only after approval from the Zoning Commission."
During the
zoning hearings a few weeks back to allow some changes to the NGA building site (known as Parcels A, F, and G, but which for now I just call
Parcel A because I'm lazy), it was mentioned that Forest City was in the process of hiring an architect to design a residential building on Parcel H, which is on the southeast corner of 1st and N, with hopes of beginning development in 2015. Though I'm guessing they'll want to find out whether they can build to 130 feet instead of 110 before finalizing that design.
Tuesday Tidbits: Mmm, Mmm, Good Edition
Mar 11, 2014 3:58 PM
Goodness, these piled up all of a sudden. Let's start with the food and drink-related items:
* Strolling by the long-in-the-works Willie's Brew and 'Que at the
Boilermaker Shops over the weekend, I saw that flat screen TVs are now up on the walls. I imagine they are dreaming of being open by Opening Day.
*
Ice Cream Jubilee at the
Lumber Shed now has its tenant layout permit approved, so work should be underway there.
* Tom Sietsema had
good things to say about Osteria Morini.
*
PoPville reports that Hill Country's
attempts to open a temporary location on Tingey Plaza behind USDOT haven't worked out.
And, on the non-digestible front:
*
SWill reports on ANC 6D's newest commissioner, Stacy Cloyd, who is filling the 6D02 vacancy left by Ed Kaminski. A resident of Southwest, Stacy will also be representing areas east of South Capitol, including Velocity, Capitol Hill Tower, and Nats Park (and
River Parc, before long).
* DDOT has
released its draft Request for Proposals to the
short-list finalists for the first two phases of the South Capitol Street project, which include building the new bridge and also rebuilding the interchange of I-295 and the Suitland Parkway.
* The new owners of the
lot at South Capitol and N just north of Nats Park have withdrawn the pending zoning case for the site, which predated
the property's recent sale. The previous ownership group had long been working on an office project, but in its withdrawal letter 1244 South Capitol Residential LLC says it is "studying development of the property for residential uses," and that it plans "to submit a new application for Capitol Gateway review in the near future."
* Outside the boundaries, but Near Southeast residents may still be interested in the looming start of the huge Wharf project on the Southwest Waterfront, with a ceremonial groundbreaking scheduled for March 19. Here's the
Post's story on the new development, along with a photo gallery (which might seem to have a somewhat familiar style)
of the current waterfront, before it's gone.
Comments (1)
More posts:
1221 Van,
ANC News,
Boilermaker Shops/Yards,
Restaurants/Nightlife,
icecreamjubilee,
morini,
South Capitol St.,
Douglass Bridge,
willies,
The Yards, zoning
Zoning News: Yes to Vet, and Capper Hearing to Come
Feb 14, 2014 12:16 PM
Now that I've come out of my snow bunker (being a weather geek is a terrible disease), I'll pass along these notes from the past week or so in Zoning Land:
*
VET: The commission on Feb. 6 approved 5-0-0 Forest City's request for a wording change to allow a veterinary hospital to operate in the
Southeast Federal Center Overlay area (basically,
the Yards).
As I wrote a week or so ago, a
vet is a potential tenant in
Twelve12's retail space on Tingey Street, but before a lease can be signed, "veterinary boarding hospital and veterinary hospital uses" needed to be added to the SFC overlay's allowed uses, subject to a number of conditions (no more than 50 percent of the tenant space can be for boarding, that any animal legally sold in the District can be boarded, incidental boarding of animals for convalesence is allowed, order and waste handling requirements, and that grooming and supplies can only be "accessory" uses). There was some back-and-forth about the word "incidental," and it was agreed that that wording be better phrased before the final vote.
Forest City does not announce tenants until a lease is executed, so the name of the potential vet has not been released.
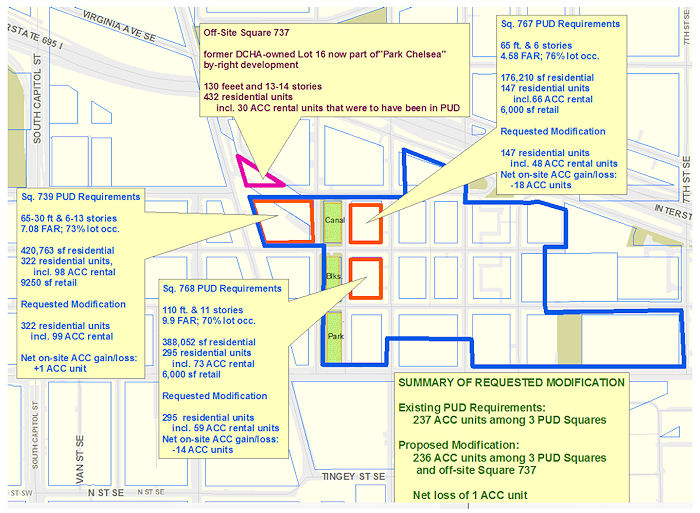
*
CAPPER: On Feb. 10, the commission voted to "set down" for a full hearing the Housing Authority's request to modify the
Capper PUD to allow 30 of the affordable housing units planned for squares 739, 767 and 768 to be transferred outside the
Capper boundaries to the block where the
Park Chelsea is currently under construction. (See the
this map culled from the
Office of Planning Report to help you visualize.)
The planning folks have
a number of issues they want DCHA to address before the hearing on this modification, but not among them is the biggest issue that ANC 6D has with Square 767: that the Housing Authority is
thinking about a plan that would change the original plans for a single 147-unit mixed-income building to two buildings, one a market rate-only condo building and the other an affordable housing-only building. (This plan is not mentioned in the housing authority's filings with the zoning commission.)
During the discussion, commission chair Anthony Hood noted that ANC 6D is "one of the ANCs that this commission knows is very engaged," which was in reference to the
strongly worded letter the commission received with 6D's concerns that they and the community still need to be "appropriately briefed" about DCHA's plans, and that the commission be able to "fully vet our concerns with them regarding the request for modification." Hood also said, "Let's make sure the next vote we see shows that everyone is working together."
Concurrently, the commission's vote also deferred action on DCHA's parallel request for a five-year extension to the PUD covering these same three squares, saying that the extension request decision hinges on the modification case's decision. The Office of Planning is
recommending just a two-year extension, and zoning commissioner Marcie Cohen said that DCHA needs to provide much more detailed information on the steps taken up to this point to secure financing, since it is her opinion that the initial filing doesn't seem show a "compelling need" for an exemption.
The hearing date isn't yet set, and DCHA will have to go to ANC 6D (and probably 6B as well) in order to request support before its zoning commission appearance. The Housing Authority and 6D have had a pretty contentious relationship over the years in regards to the Capper redevelopment, and it's unlikely that the deliberations over this zoning request will change that.
Condo Project May Be Coming to Yards; Other Yards Updates
Feb 3, 2014 8:38 PM
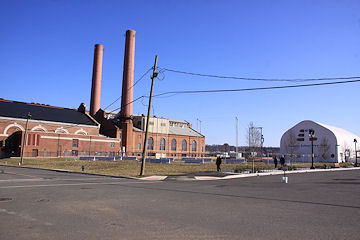
During Monday night's Zoning Commission hearing on
allowing the move of the trapeze school from "Parcel O" at 4th and Tingey in the Yards to another space at New Jersey Avenue, Forest City's Ramsey Meiser revealed that the company is planning to sell a portion of Parcel O to allow for the development of a condo project there.
Meiser explained that while Forest City doesn't do condo development, "we want to have for-sale product at the Yards," hence the potential deal. The zoning filings say that "Parcel O will be developed in 2014/2015 and construction on Parcel O is expected to be completed by 2016/2017."
I've asked for further detail on this, which I may or may not get anytime soon, and I will update when I receive more.
Other tidbits that came out of the hearing:
* Forest City is in the process of hiring an architect to design a residential building for Parcel H, which is the western half of the parking lot on the southeast corner of 1st and N, directly across from Nationals Park and north of DC Water. There appears to be a desire to develop that site within the next couple of years.
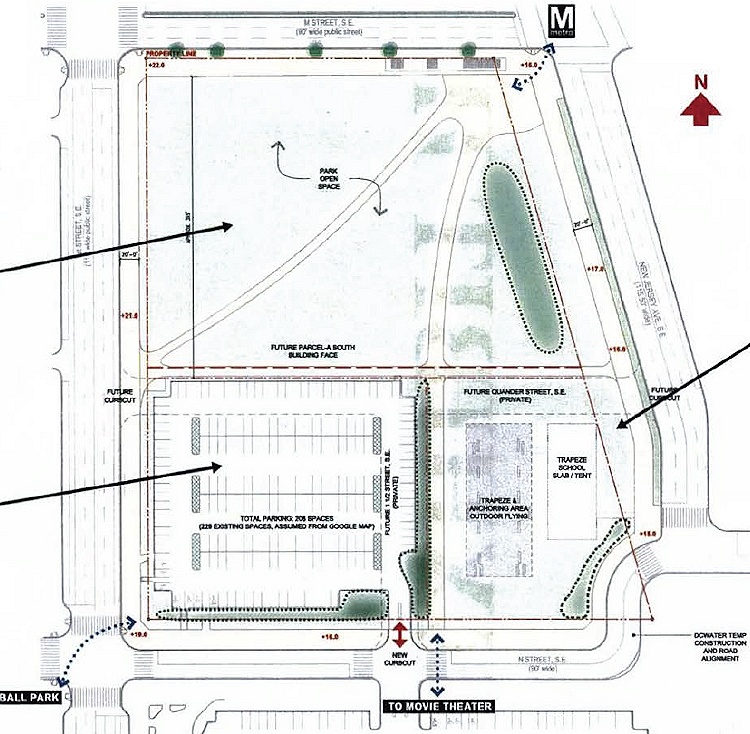
* The company expects the demolition of the NGA building at 1st and M to take approximately six months, and that the
reconfiguration of the block to include the trapeze school, a new park on the north end, and a slightly shrunken parking lot would be completed by the end of 2014.
* The new park, which with the rest of the block would be a temporary use until office buildings are constructed, has enough open green space that Forest City expects to work with the BID to activate it for some sorts of smaller sports activities (bocce and kickball yes, softball probably not).
Oh, and the commission voted 5-0 to approve the special exceptions to allow trapeze school and parking lot on the south end of
the 1st and M block, on the sites technically known as Parcels F and G. (The park would be on Parcel A.) There was some back-and-forth about the need for trees on the site--they weren't included in the plans because Forest City expects buildings to eventually replace the temporary uses, but Forest City has agreed to work with DDOT and the Office of Planning on the issue, and the zoning commissioners did not feel it warranted delaying their vote.
UPDATE: In my haste to get this posted, I should have mentioned that the original Yards plans did include a condo project--a plan to have PN Hoffman convert
Building 202, the red brick building at 5th and M east of what's now
Twelve12. But that project has seemed to stall.
Yards Zoning Cases: Trapeze Move, and Maybe a Vet
Feb 3, 2014 12:03 PM
In a nice break from its evaluations of boxy 13-story buildings, the Zoning Commission this week has on its agenda two cases dealing with somewhat unusual development requests at the Yards.

The first, which is being heard tonight, has to do with the reconfiguration of the block at 1st and M streets SE after spooky Building 213 gets demolished sometime in the coming months.
As I wrote back in December, Forest City is wanting to move Trapeze School New York from its current 4th and Tingey location to the northwest corner of New Jersey and Tingey, shrink and reconfigure the existing 1st Street parking lot by 22 spaces, and build a temporary public park on the north half of the block. (The
overview drawing at right can help you visualize this.)
The parking lot and the trapeze school move each require zoning approvals for these new temporary five-year uses--if you want the serious details on why, and the evaluation of the zoning rules therein,
read the Office of Planning report.
ANC 6D and the Office of Planning have both supported this request, and this week the National Capital Planning Commission is
adding its support.
So, in honor of what apparently will be a year of change on this block, I've built a
Yards Parcel A project page, to be sure that Building 213's soulless windowless existence (and its brief ArtYards fling with color) is not forgotten.

The second zoning request, to be heard on Thursday, Feb. 6, is to amend the text of the
Southeast Federal Center Overlay to allow "veterinary boarding hospital and veterinary hospital uses" subject
to a number of conditions within the footprint of the Yards.
This text is being added because of apparent interest from a veterinary hospital in leasing space in the ground floor of the soon-to-be completed
Twelve12 apartment building at 4th and Tingey, and the SEFC overlay does not specifically allow veterinary services, so it has to be spelled out.
And it's not a surprise that a vet is looking at the area--the
Office of Planning report sites a Capitol Riverfront BID survey saying that 40 percent of neighborhood residents have pets.
The Office and Planning and ANC 6D also support this request.
Temporary Park, Trapeze School Move Sought for 1st and M
Dec 5, 2013 9:59 AM

With the currently
be-muraled former NGA building at 1st and M Street SE expected to be demolished early in 2014, Forest City Washington is making plans for temporary uses for that block while it works on longer-range plans to build office and retail space on the site, which is at the northwest corner of the
Yards footprint.
To that end, the company has filed a request for the Zoning Commission's approval of a temporary (unfenced!) park/open space along M between New Jersey and 1st, as well as the relocation of the Trapeze School from its current location at 4th and Tingey to the northwest corner of New Jersey and N/Tingey.
There would also remain a parking lot on the site, but it would be shifted to just the southwest corner of the block, and would have 208 spaces instead of the 230 currently there. Access to the lot would be from N Street. (At the same time, because of DC Water's ongoing construction, the parking lot immediately to the south across N would be losing 50 spaces, down to 344.)
As you can (kind of) see in the
site plan, there would be a path running from northeast to southwest across the park, making for a nice shortcut to the ballpark for fans coming out of the Metro at New Jersey and M. And it would give the four corners of this block a slightly different feel than the current vistas:

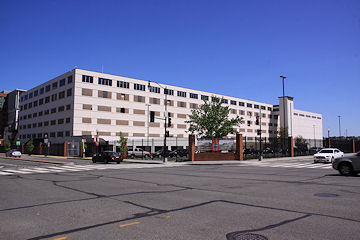
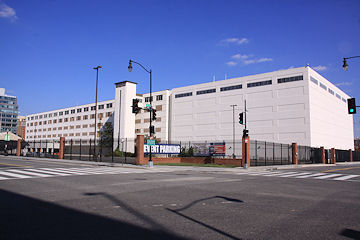
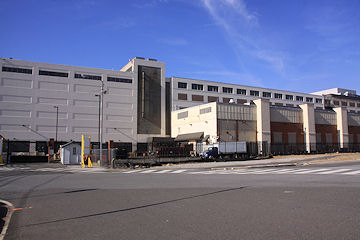
The filing says that the Trapeze School needs to be moved not only because the zoning order allowing it to be on its current site expires at the end of 2014, but also because development is planned for that 4th and Tingey site ("Parcel O") to be completed by 2016/2017. It also says that Parcel H, on the southeast corner of 1st and N where the Yards "tent" display and parking lot is, is expected to be developed beginning in 2015, and that an RFP process is currently underway to select an architect. This would be another residential building with street-level retail.
There is no timeline laid out for when this NGA block is expected to be fully developed, though it's always been expected to be part of the final phase of the Yard's planned 10-to-20-year timeline.
UPDATE: Speaking of the be-muraled building and the ArtYards project going on at this block, there will be a "Chalk Art Street Festival" at the site this weekend (Dec. 7 and 8). There will be hot chocolate and treats, along with lots of chalk for kids of all ages to create their own masterpieces on the parking lot.
Four-Phase Residential Project Proposed for East M Street
Nov 6, 2013 9:01 AM
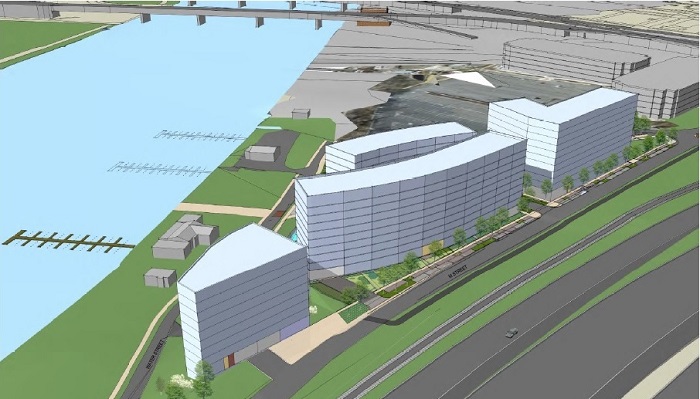
In another blast from the past, we've
learned from WBJ that the Cohen Companies have filed zoning paperwork for their proposed project at 1333 M Street SE, a mere 3 1/2 years since they last discussed the development of
this three-acre triangular plot of land east of the 11th Street Bridges near the Anacostia River.
However, it's no longer the





 Late last week the developers of the apartment building at Half and I known as One Hill South filed with the Zoning Commission initial documents for a required design review for the project's second phase, a 300ish-unit C-shaped building fronting South Capitol Street.
Late last week the developers of the apartment building at Half and I known as One Hill South filed with the Zoning Commission initial documents for a required design review for the project's second phase, a 300ish-unit C-shaped building fronting South Capitol Street.

 With a zoning hearing coming up later this month, developers Brandywine REIT and Akridge have submitted additional materials to the Zoning Commission on their proposed 25 M Street, a 247,000-square-foot office building on the southwest corner of Half and M Streets, SE, currently home to the north end of the Fairgrounds.
With a zoning hearing coming up later this month, developers Brandywine REIT and Akridge have submitted additional materials to the Zoning Commission on their proposed 25 M Street, a 247,000-square-foot office building on the southwest corner of Half and M Streets, SE, currently home to the north end of the Fairgrounds. There are also now new terraces on the 3rd, 4th, and 9th floors in addition to the roof, and the building will also have about 21,000 square feet of retail space. However, the planned third underground level of parking has been removed, with the building now having 157 spaces on two levels.
There are also now new terraces on the 3rd, 4th, and 9th floors in addition to the roof, and the building will also have about 21,000 square feet of retail space. However, the planned third underground level of parking has been removed, with the building now having 157 spaces on two levels.


 * JBG HALF ST. ZONING: Last Thursday the Zoning Commission heard testimony on JBG's plans for its 420ish-unit combination condo/rental building planned for just north of Nats Park at Half and N.
* JBG HALF ST. ZONING: Last Thursday the Zoning Commission heard testimony on JBG's plans for its 420ish-unit combination condo/rental building planned for just north of Nats Park at Half and N.  * OKAY, ONE PIC: A JDLand gold star to Clark Construction for what has to be the tidiest excavation hole I've looked into. This is the hole from which JBG's 1244 South Capitol residential building will arise, just north of the ballpark's western parking garage.
* OKAY, ONE PIC: A JDLand gold star to Clark Construction for what has to be the tidiest excavation hole I've looked into. This is the hole from which JBG's 1244 South Capitol residential building will arise, just north of the ballpark's western parking garage.
 Residents anxious to see the construction get underway on the planned Showplace Icon movie theater will be displeased to read this, but...:
Residents anxious to see the construction get underway on the planned Showplace Icon movie theater will be displeased to read this, but...:  The letter goes on to say that DMPED and DC Water--the entities with "sole responsibility" for the moves--"estimate that the relocation of one of the two operations could be completed within 10 months," but that "out of an abundance of caution and in recognition of the complex negotiations and construction required" for either or both of the operations to be relocated, Forest City is requesting the two-year extension, because even after relocation, the movie theater parcel will need environmental remediation before construction can proceed.
The letter goes on to say that DMPED and DC Water--the entities with "sole responsibility" for the moves--"estimate that the relocation of one of the two operations could be completed within 10 months," but that "out of an abundance of caution and in recognition of the complex negotiations and construction required" for either or both of the operations to be relocated, Forest City is requesting the two-year extension, because even after relocation, the movie theater parcel will need environmental remediation before construction can proceed. On Feb. 18 the Zoning Commission unanimously approved the submitted plans for a new-construction building at the Yards on the southwest corner of 4th and Water Streets, SE, that is to be home to District Winery, DC's first-ever winery (at least, as far as the owners can tell).
On Feb. 18 the Zoning Commission unanimously approved the submitted plans for a new-construction building at the Yards on the southwest corner of 4th and Water Streets, SE, that is to be home to District Winery, DC's first-ever winery (at least, as far as the owners can tell). I posted a few weeks ago the early designs for the building, which will be a sibling of sorts for the Lumber Shed (and eventually there will be a third retail pavilion nestled between the two). The image at the top of this post is a slightly more realized version, though note that the red dots and lines aren't actually part of the design (I grabbed it from the zoning filings). The entrances will be on the wall facing west toward the Lumber Shed, and the restaurant will be on the south end of the building, where outdoor seating will look toward the Anacostia River.
I posted a few weeks ago the early designs for the building, which will be a sibling of sorts for the Lumber Shed (and eventually there will be a third retail pavilion nestled between the two). The image at the top of this post is a slightly more realized version, though note that the red dots and lines aren't actually part of the design (I grabbed it from the zoning filings). The entrances will be on the wall facing west toward the Lumber Shed, and the restaurant will be on the south end of the building, where outdoor seating will look toward the Anacostia River. Recent zoning filings are giving interested observers (i.e., me, and most likely you) a watercolor'ed early rendering of the new Yards Park "pavilion" expected to be home to District Winery, a "boutique" winery/restaurant/event space on the southwest corner of 4th and Water Streets, SE.
Recent zoning filings are giving interested observers (i.e., me, and most likely you) a watercolor'ed early rendering of the new Yards Park "pavilion" expected to be home to District Winery, a "boutique" winery/restaurant/event space on the southwest corner of 4th and Water Streets, SE.





 Back so long ago it was even before I was born, the block north of I Street was a massive rail yard, as you can see in this 1939 photo but also in this portion of the 1909 Baist survey map for this area (you'll definitely want to see the enlarged and wider version of this map, as well as others of the neighborhood between 1903 to 1921 that I all but forgot were posted here on JDLand until I was writing this).
Back so long ago it was even before I was born, the block north of I Street was a massive rail yard, as you can see in this 1939 photo but also in this portion of the 1909 Baist survey map for this area (you'll definitely want to see the enlarged and wider version of this map, as well as others of the neighborhood between 1903 to 1921 that I all but forgot were posted here on JDLand until I was writing this).  It was back in June that we saw the first hints of the six-story green-glassed undulating LEED-platinum building that DC Water is proposing for its new headquarters, to be built on top of and surrounding the existing red brick O Street Pumping Station. (No, not the historic main pumping station.) This location is also immediately to the south of the planned Showcase Icon movie theater, which you can as the top-right "Development by Others" box in the site plan.
It was back in June that we saw the first hints of the six-story green-glassed undulating LEED-platinum building that DC Water is proposing for its new headquarters, to be built on top of and surrounding the existing red brick O Street Pumping Station. (No, not the historic main pumping station.) This location is also immediately to the south of the planned Showcase Icon movie theater, which you can as the top-right "Development by Others" box in the site plan.






 Earlier this week Monument Realty filed plans with the Zoning Commission for what it is calling 10 Van Street, its 13-story, 163-unit residential project immediately to the south of its planned headquarters of the National Association of Broadcasters at the corner of South Capitol and M Streets, SE.
Earlier this week Monument Realty filed plans with the Zoning Commission for what it is calling 10 Van Street, its 13-story, 163-unit residential project immediately to the south of its planned headquarters of the National Association of Broadcasters at the corner of South Capitol and M Streets, SE.

 Last Thursday the Zoning Commission held a Capitol Gateway Overlay Review hearing for One M Street, the building planned for the southeast corner of South Capitol and M Streets that is to be the new home for the National Association of Broadcasters.
Last Thursday the Zoning Commission held a Capitol Gateway Overlay Review hearing for One M Street, the building planned for the southeast corner of South Capitol and M Streets that is to be the new home for the National Association of Broadcasters.


 As for the 175ish-unit residential building being planned for the south half of this site, you can see its ghost in the new rendering up top and in two of the other new renderings, plus the filing had this keen photo showing a model of the two buildings, as seen from the northwest. You may note that the residential building has its courtyard open to South Capitol Street, in a very similar fashion to JBG's 1244 South Capitol Street residential project that will be at the south end of the same block (also ghosted in the main photo up top).
As for the 175ish-unit residential building being planned for the south half of this site, you can see its ghost in the new rendering up top and in two of the other new renderings, plus the filing had this keen photo showing a model of the two buildings, as seen from the northwest. You may note that the residential building has its courtyard open to South Capitol Street, in a very similar fashion to JBG's 1244 South Capitol Street residential project that will be at the south end of the same block (also ghosted in the main photo up top). On Monday night, with all of about three minutes of discussion, the Zoning Commission voted unanimously to approve the Capitol Gateway Overlay Review for Jair Lynch's new residential and retail plans for the northeast corner of Half and N Streets, immediately north of Nats Park.
On Monday night, with all of about three minutes of discussion, the Zoning Commission voted unanimously to approve the Capitol Gateway Overlay Review for Jair Lynch's new residential and retail plans for the northeast corner of Half and N Streets, immediately north of Nats Park.

 While most residents and observers have been eyeing DC Water's operations site at 1st and O Streets, SE and wondering when Forest City's movie theater/residential/retail project is going to get underway, details are now emerging on the other shiny new development in the works in that same general area: DC Water's plans to build a new headquarters building on top of the existing O Street Pumping Station just east of Nats Park.
While most residents and observers have been eyeing DC Water's operations site at 1st and O Streets, SE and wondering when Forest City's movie theater/residential/retail project is going to get underway, details are now emerging on the other shiny new development in the works in that same general area: DC Water's plans to build a new headquarters building on top of the existing O Street Pumping Station just east of Nats Park.


 The O Street station would keep right on pumping during and after construction, and the HQ design, which encapsulates the pumping station on the south and east and so removes it from view from the river, will include a four-story 190-foot-long east-west truss that will support the new HQ without bearing on the existing pumping station.
The O Street station would keep right on pumping during and after construction, and the HQ design, which encapsulates the pumping station on the south and east and so removes it from view from the river, will include a four-story 190-foot-long east-west truss that will support the new HQ without bearing on the existing pumping station. This new headquarters will consolidate and relocate all of the agency's administrative personnel, and get non-essential types away from its currently overcapacity Blue Plains site.
This new headquarters will consolidate and relocate all of the agency's administrative personnel, and get non-essential types away from its currently overcapacity Blue Plains site. Developer Jair Lynch's plans to finally get development going on the site at Half and N just north of Nats Park known in some parts as "Monument Valley" or the "Half Street Hole" went before the Zoning Commission on Thursday night for a Capitol Gateway Overlay Review.
Developer Jair Lynch's plans to finally get development going on the site at Half and N just north of Nats Park known in some parts as "Monument Valley" or the "Half Street Hole" went before the Zoning Commission on Thursday night for a Capitol Gateway Overlay Review. The comments from the zoning commissioners were uniformly positive*, with the discussion going through especially zoning-y zoning issues, such as the design of the roof, the status of LEED certification (they're going for Silver, apparently), the lack of affordable housing (short version: this project is expensive!) and the location of a lobby entrance at the corner of Half and the new pedestrian-only Monument Place.
The comments from the zoning commissioners were uniformly positive*, with the discussion going through especially zoning-y zoning issues, such as the design of the roof, the status of LEED certification (they're going for Silver, apparently), the lack of affordable housing (short version: this project is expensive!) and the location of a lobby entrance at the corner of Half and the new pedestrian-only Monument Place.  In response to a question from commissioner Robert Miller, who described the project as "very long-awaited and dynamic and exciting," Lynch said that the expectation is to break ground in 2016 and be finished in 2018 (presumably in time for a certain all-star event). Cushing Street would be used as the route for construction vehicles (though work would stop three hours before any Nats game), but Lynch also said that the fact that the excavation is mostly complete "should help tremendously."
In response to a question from commissioner Robert Miller, who described the project as "very long-awaited and dynamic and exciting," Lynch said that the expectation is to break ground in 2016 and be finished in 2018 (presumably in time for a certain all-star event). Cushing Street would be used as the route for construction vehicles (though work would stop three hours before any Nats game), but Lynch also said that the fact that the excavation is mostly complete "should help tremendously."

 Meanwhile, in other Ballpark District 2.0 news, I see an indication of forward progress on JBG's planned 290-unit residential project just north of the ballpark at 1244 South Capitol: an application was filed last week for a shoring/sheeting/excavation permit (got to dig down before you can build up!). The company has said they are looking to begin construction in late 2015 or early 2016.
Meanwhile, in other Ballpark District 2.0 news, I see an indication of forward progress on JBG's planned 290-unit residential project just north of the ballpark at 1244 South Capitol: an application was filed last week for a shoring/sheeting/excavation permit (got to dig down before you can build up!). The company has said they are looking to begin construction in late 2015 or early 2016. At Monday night's ANC 6D meeting, Monument Realty presented to the commission an early look at revised plans for the company's One M Street site on the southeast corner of South Capitol and M streets (i.e., the old Domino's site).
At Monday night's ANC 6D meeting, Monument Realty presented to the commission an early look at revised plans for the company's One M Street site on the southeast corner of South Capitol and M streets (i.e., the old Domino's site).  Not quite six months after buying the land on the northeast corner of Half and N streets across from Nats Park currently known as Monument Valley, the MacFarlane/Jair Lynch joint venture has now submitted to the Zoning Commission its new plans for the site, a 10-story building with 461,700 square feet of residential (and possibly hotel) development, combined with at least 60,000 square feet of retail.
Not quite six months after buying the land on the northeast corner of Half and N streets across from Nats Park currently known as Monument Valley, the MacFarlane/Jair Lynch joint venture has now submitted to the Zoning Commission its new plans for the site, a 10-story building with 461,700 square feet of residential (and possibly hotel) development, combined with at least 60,000 square feet of retail. As in the original designs, there would still be a small street called "Monument Place" running between this building and its neighbor to the north, 55 M Street, allowing the retail offerings to wrap around onto the building's north side--however, in these new plans it would be a pedestrian-only street, negating the need for a curb cut on Half Street.
As in the original designs, there would still be a small street called "Monument Place" running between this building and its neighbor to the north, 55 M Street, allowing the retail offerings to wrap around onto the building's north side--however, in these new plans it would be a pedestrian-only street, negating the need for a curb cut on Half Street.  With unanimous agreement that the need to get former public housing residents back to the neighborhood is paramount, the Zoning Commission on Monday gave first approvals to the DC Housing Authority's request for flexibility in how it allocates 206 affordable units still to be built within the Capper/Carrollsburg PUD boundaries, while still being required to have no fewer than 15 percent and no more than 50 percent of the units on any square be affordable.
With unanimous agreement that the need to get former public housing residents back to the neighborhood is paramount, the Zoning Commission on Monday gave first approvals to the DC Housing Authority's request for flexibility in how it allocates 206 affordable units still to be built within the Capper/Carrollsburg PUD boundaries, while still being required to have no fewer than 15 percent and no more than 50 percent of the units on any square be affordable. On Monday night the Zoning Commission gave final approval to first-stage plans for the Cohen Companies' 1333 M Street residential project, along with second-stage approvals for the development's first phase, a 10-story 218-unit building.
On Monday night the Zoning Commission gave final approval to first-stage plans for the Cohen Companies' 1333 M Street residential project, along with second-stage approvals for the development's first phase, a 10-story 218-unit building. * The plan for a "place-making sign" on the building's penthouse had gotten Peter May up in arms at the Proposed Action stage, and so the developer came back with additional options. (If you click to enlarge the rendering at the top of this post, you can see up at the roofline a smidge of the BROOKLAND-like sign facing north.)
* The plan for a "place-making sign" on the building's penthouse had gotten Peter May up in arms at the Proposed Action stage, and so the developer came back with additional options. (If you click to enlarge the rendering at the top of this post, you can see up at the roofline a smidge of the BROOKLAND-like sign facing north.) 



 It's been just over a year since the DC Housing Authority initially filed with the Zoning Commission a request for "flexibility" in the location and percentage mix of affordable units on three remaining blocks within the Capper/Carollsburg Planned Unit Development (PUD), and tonight the hearing was finally held.
It's been just over a year since the DC Housing Authority initially filed with the Zoning Commission a request for "flexibility" in the location and percentage mix of affordable units on three remaining blocks within the Capper/Carollsburg Planned Unit Development (PUD), and tonight the hearing was finally held. However, it's been known for a year that one of the creative scenarios that DCHA has come up with to move forward on Square 767 would be to sell half of the block to EYA (developers of the Capitol Quarter townhomes) so that a market-rate condo building can be built, and then taking those proceeds to fund a second building on the block that would be all affordable units.
However, it's been known for a year that one of the creative scenarios that DCHA has come up with to move forward on Square 767 would be to sell half of the block to EYA (developers of the Capitol Quarter townhomes) so that a market-rate condo building can be built, and then taking those proceeds to fund a second building on the block that would be all affordable units.  JBG's planned 290-unit residential building at 1244 South Capitol had its Capitol Gateway Overlay zoning review hearing this evening, with the project receiving mostly favorable comments, though of course there were some very zoning-y issues brought up.
JBG's planned 290-unit residential building at 1244 South Capitol had its Capitol Gateway Overlay zoning review hearing this evening, with the project receiving mostly favorable comments, though of course there were some very zoning-y issues brought up. A somewhat more substantial issue was the design of the building's north face, with "at risk" windows that could end up staring across only a 10-foot space right into any building that eventually replaces the Self Storage building. (The image at right from the updated zoning submission gives a view of this wall and the windows at issue.) JBG's Bryan Moll testified that the storage folks show no interest in selling (and that JBG would be very interested in buying if and when they do), but that should a building go up, JBG would be prepared to reconfigure the units to turn them into two bedrooms with den or three bedrooms, so that the units along the north wall would become a part of larger units with (presumably) better windows and positioning away from that wall. Commissioner May grumbled his skepticism about the storage site not being redeveloped anytime soon, but the issue was not a showstopper for him.
A somewhat more substantial issue was the design of the building's north face, with "at risk" windows that could end up staring across only a 10-foot space right into any building that eventually replaces the Self Storage building. (The image at right from the updated zoning submission gives a view of this wall and the windows at issue.) JBG's Bryan Moll testified that the storage folks show no interest in selling (and that JBG would be very interested in buying if and when they do), but that should a building go up, JBG would be prepared to reconfigure the units to turn them into two bedrooms with den or three bedrooms, so that the units along the north wall would become a part of larger units with (presumably) better windows and positioning away from that wall. Commissioner May grumbled his skepticism about the storage site not being redeveloped anytime soon, but the issue was not a showstopper for him. Last week the Zoning Commission heard Forest City's request for more height (and thereby additional density) in what is being called "Yards West," specifically four sites along N Street between 1st and New Jersey.
Last week the Zoning Commission heard Forest City's request for more height (and thereby additional density) in what is being called "Yards West," specifically four sites along N Street between 1st and New Jersey. Initially May zeroed in on proposed language he felt was too weak, that the eventual review of any building proposed along the Yards West M Street frontage would ensure that its design and site plan would "facilitate the provision of a public entrance to the Navv Yard Metrorail Station" on the southwest corner of New Jersey and M. (He also mentioned as an aside concerns he said he had heard recently that the explosion in residential development in the neighborhood instead of office projects was restricting the amount of available evening and weekend garage parking for stadium events.)
Initially May zeroed in on proposed language he felt was too weak, that the eventual review of any building proposed along the Yards West M Street frontage would ensure that its design and site plan would "facilitate the provision of a public entrance to the Navv Yard Metrorail Station" on the southwest corner of New Jersey and M. (He also mentioned as an aside concerns he said he had heard recently that the explosion in residential development in the neighborhood instead of office projects was restricting the amount of available evening and weekend garage parking for stadium events.)


 The 26,000 square feet of retail will of course warm the hearts of stadium-goers, and the filing indicates that the retail spaces will wrap around on three sides of the building. This rendering depicting the corner of South Capitol and N (with a certain dome in the distance) shows two stories of retail along both streets, with more ground-floor spaces designed along Van Street.
The 26,000 square feet of retail will of course warm the hearts of stadium-goers, and the filing indicates that the retail spaces will wrap around on three sides of the building. This rendering depicting the corner of South Capitol and N (with a certain dome in the distance) shows two stories of retail along both streets, with more ground-floor spaces designed along Van Street. On Monday night, the Zoning Commission voted to approve the design for the proposed Homewood Suites hotel on the northeast corner of Half and M, just across from the Navy Yard-Ballpark Metro station.
On Monday night, the Zoning Commission voted to approve the design for the proposed Homewood Suites hotel on the northeast corner of Half and M, just across from the Navy Yard-Ballpark Metro station.

 Last week developers submitted to the Zoning Commission plans and drawings for the Homewood Suites Hotel being developed at 50 M Street, on the northeast corner of Half and M SE, one block north of Nationals Park.
Last week developers submitted to the Zoning Commission plans and drawings for the Homewood Suites Hotel being developed at 50 M Street, on the northeast corner of Half and M SE, one block north of Nationals Park.  Also included were some early elevations, such as the one at right and a few others that I snagged and have put on a newly thrown-together 50 M Street project page. (And yes, it's in the new JDLand design format--I can't be bothered to build a separate one in the old layout. If it's not displaying right for you, drop me a line and tell me what browser you're using.)
Also included were some early elevations, such as the one at right and a few others that I snagged and have put on a newly thrown-together 50 M Street project page. (And yes, it's in the new JDLand design format--I can't be bothered to build a separate one in the old layout. If it's not displaying right for you, drop me a line and tell me what browser you're using.) * PUMP IT UP: City Paper reports that DC Water is soliciting bids for the design of a new headquarters, which would move from Blue Plains to a new building atop the existing O Street Pumping Station. (NOT the beautiful Main Pumping Station just to the north!)
* PUMP IT UP: City Paper reports that DC Water is soliciting bids for the design of a new headquarters, which would move from Blue Plains to a new building atop the existing O Street Pumping Station. (NOT the beautiful Main Pumping Station just to the north!)  Forest City Washington, desiring to begin development on the western portion of the Yards, is requesting a change to the Southeast Federal Center Overlay that would "align the height and density of any residential development in the Yards West with similar residential density to the west in the CG/CR Overlay and the south in the DC Water Sites PUD."
Forest City Washington, desiring to begin development on the western portion of the Yards, is requesting a change to the Southeast Federal Center Overlay that would "align the height and density of any residential development in the Yards West with similar residential density to the west in the CG/CR Overlay and the south in the DC Water Sites PUD." * CAPPER: On Feb. 10, the commission voted to "set down" for a full hearing the Housing Authority's request to modify the Capper PUD to allow 30 of the affordable housing units planned for squares 739, 767 and 768 to be transferred outside the Capper boundaries to the block where the Park Chelsea is currently under construction. (See the this map culled from the Office of Planning Report to help you visualize.)
* CAPPER: On Feb. 10, the commission voted to "set down" for a full hearing the Housing Authority's request to modify the Capper PUD to allow 30 of the affordable housing units planned for squares 739, 767 and 768 to be transferred outside the Capper boundaries to the block where the Park Chelsea is currently under construction. (See the this map culled from the Office of Planning Report to help you visualize.)  During Monday night's Zoning Commission hearing on allowing the move of the trapeze school from "Parcel O" at 4th and Tingey in the Yards to another space at New Jersey Avenue, Forest City's Ramsey Meiser revealed that the company is planning to sell a portion of Parcel O to allow for the development of a condo project there.
During Monday night's Zoning Commission hearing on allowing the move of the trapeze school from "Parcel O" at 4th and Tingey in the Yards to another space at New Jersey Avenue, Forest City's Ramsey Meiser revealed that the company is planning to sell a portion of Parcel O to allow for the development of a condo project there. * The company expects the demolition of the NGA building at 1st and M to take approximately six months, and that the reconfiguration of the block to include the trapeze school, a new park on the north end, and a slightly shrunken parking lot would be completed by the end of 2014.
* The company expects the demolition of the NGA building at 1st and M to take approximately six months, and that the reconfiguration of the block to include the trapeze school, a new park on the north end, and a slightly shrunken parking lot would be completed by the end of 2014. The first, which is being heard tonight, has to do with the reconfiguration of the block at 1st and M streets SE after spooky Building 213 gets demolished sometime in the coming months.
The first, which is being heard tonight, has to do with the reconfiguration of the block at 1st and M streets SE after spooky Building 213 gets demolished sometime in the coming months.  The second zoning request, to be heard on Thursday, Feb. 6, is to amend the text of the Southeast Federal Center Overlay to allow "veterinary boarding hospital and veterinary hospital uses" subject to a number of conditions within the footprint of the Yards.
The second zoning request, to be heard on Thursday, Feb. 6, is to amend the text of the Southeast Federal Center Overlay to allow "veterinary boarding hospital and veterinary hospital uses" subject to a number of conditions within the footprint of the Yards. With the currently be-muraled former NGA building at 1st and M Street SE expected to be demolished early in 2014, Forest City Washington is making plans for temporary uses for that block while it works on longer-range plans to build office and retail space on the site, which is at the northwest corner of the Yards footprint.
With the currently be-muraled former NGA building at 1st and M Street SE expected to be demolished early in 2014, Forest City Washington is making plans for temporary uses for that block while it works on longer-range plans to build office and retail space on the site, which is at the northwest corner of the Yards footprint.

 In another blast from the past, we've learned from WBJ that the Cohen Companies have filed zoning paperwork for their proposed project at 1333 M Street SE, a mere 3 1/2 years since they last discussed the development of this three-acre triangular plot of land east of the 11th Street Bridges near the Anacostia River.
In another blast from the past, we've learned from WBJ that the Cohen Companies have filed zoning paperwork for their proposed project at 1333 M Street SE, a mere 3 1/2 years since they last discussed the development of this three-acre triangular plot of land east of the 11th Street Bridges near the Anacostia River.































