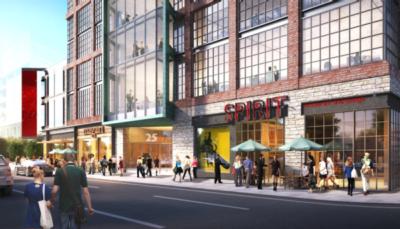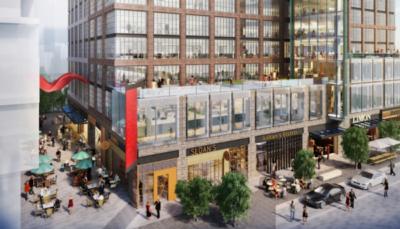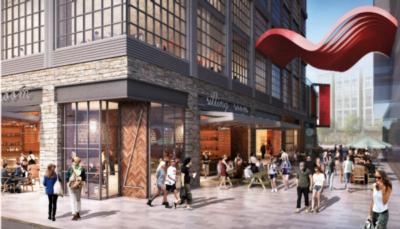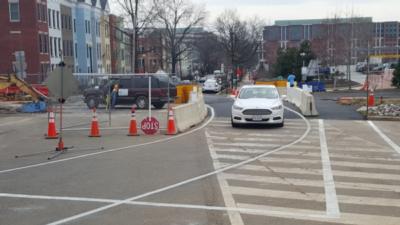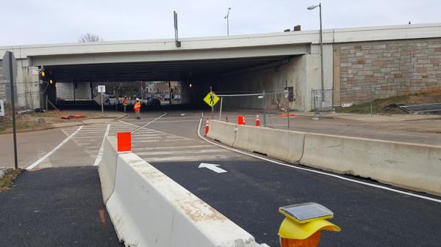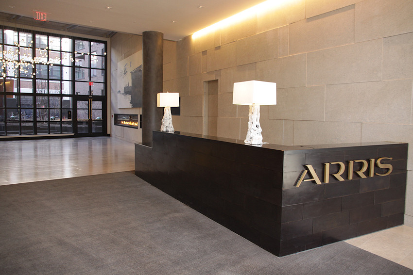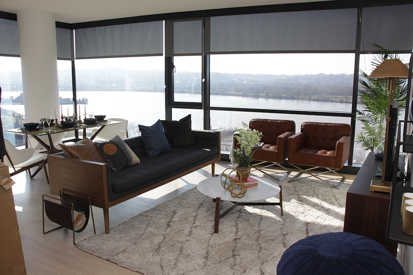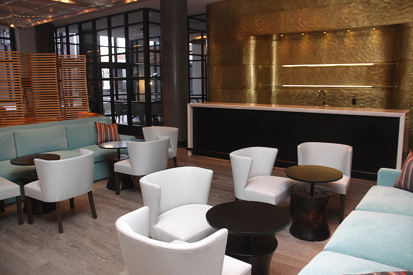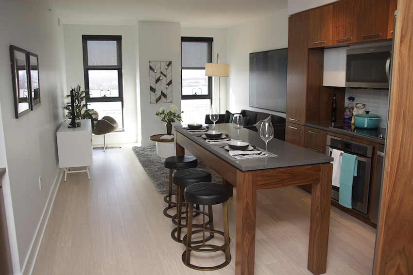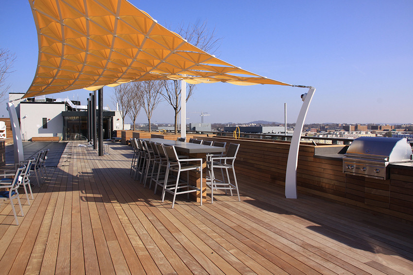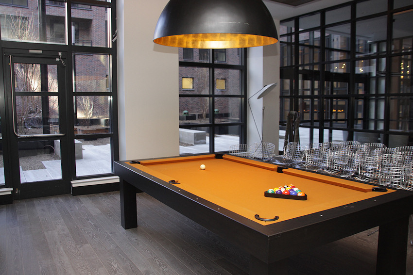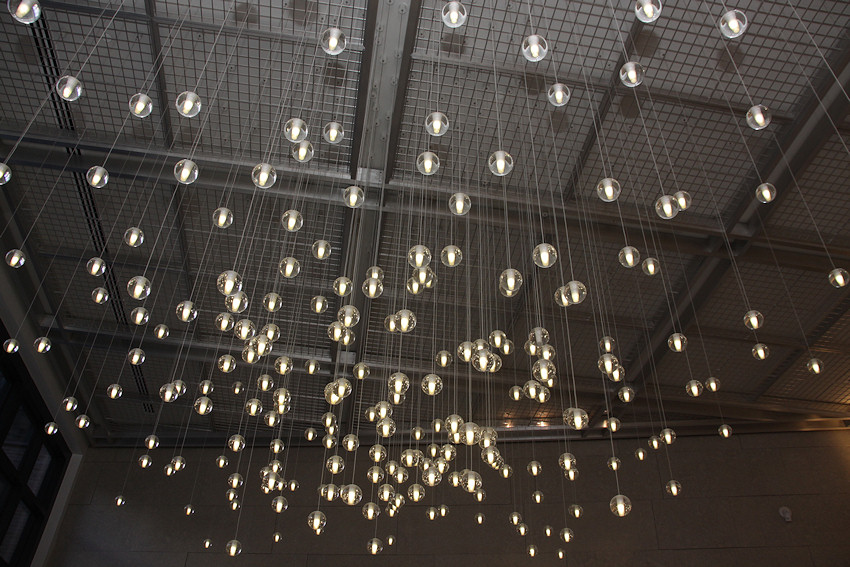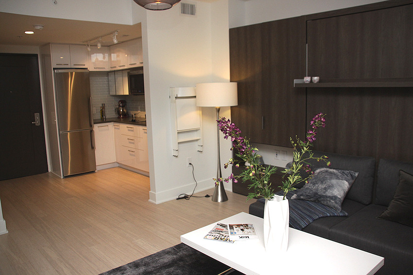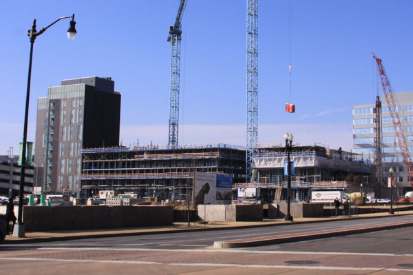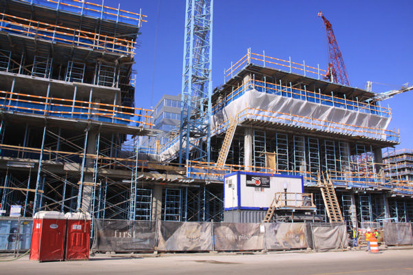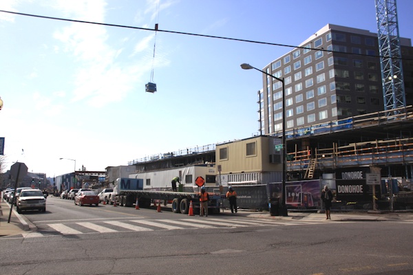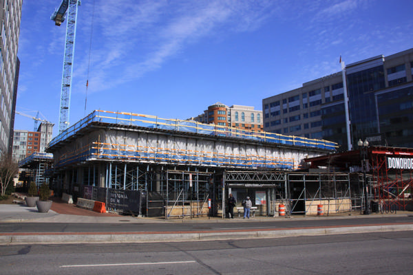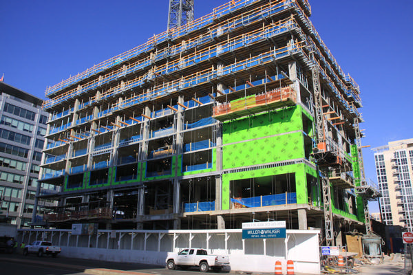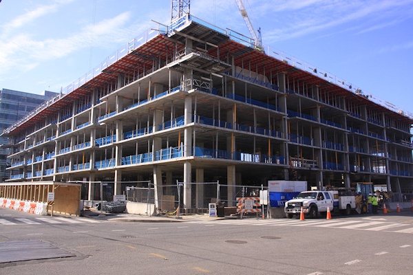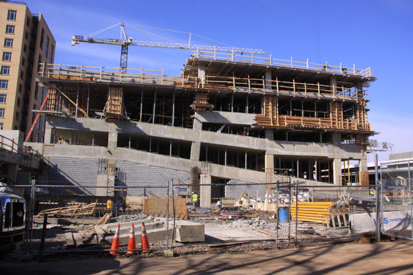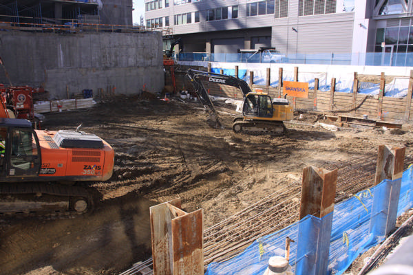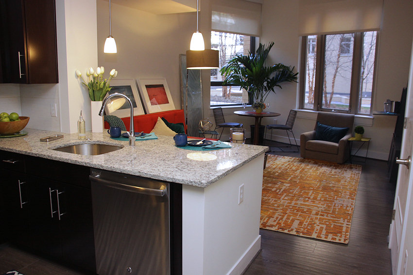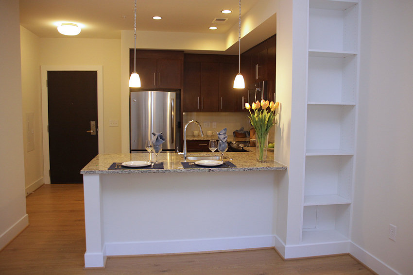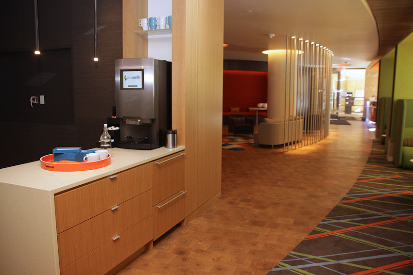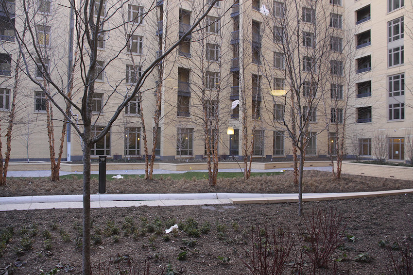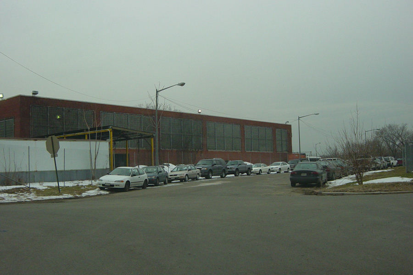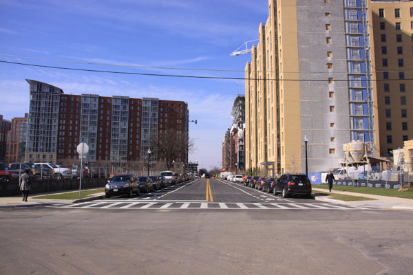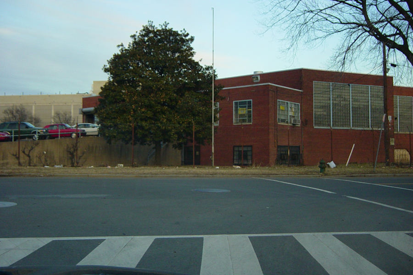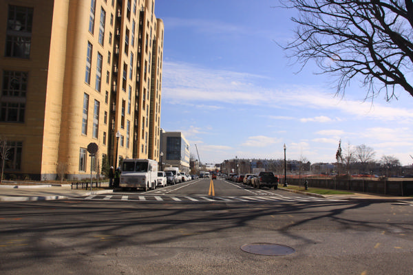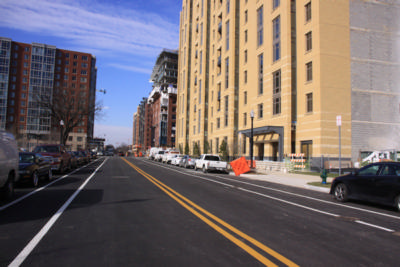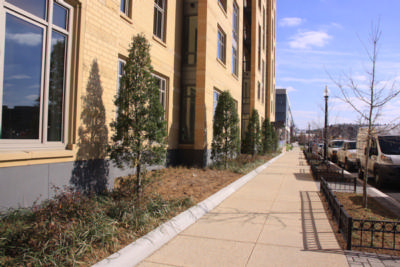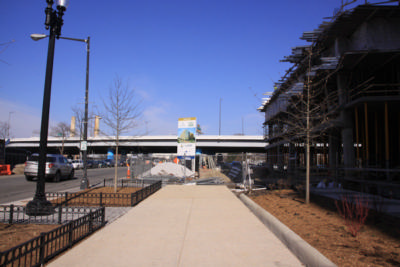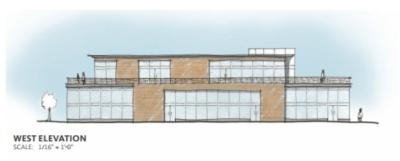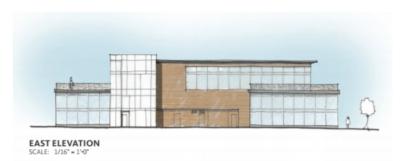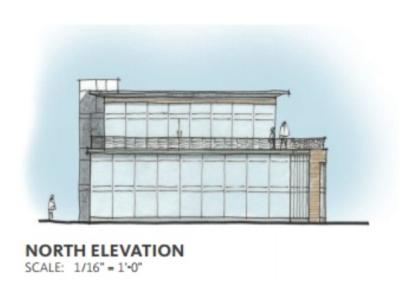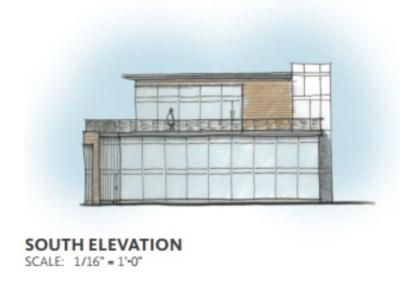|
| ||||||||||||||||||||
Please note that JDLand is no longer being updated.
peek >>
Near Southeast DC Past News Items
- Full Neighborhood Development MapThere's a lot more than just the projects listed here. See the complete map of completed, underway, and proposed projects all across the neighborhood.
- What's New This YearA quick look at what's arrived or been announced since the end of the 2018 baseball season.
- Food Options, Now and Coming SoonThere's now plenty of food options in the neighborhood. Click to see what's here, and what's coming.
- Anacostia RiverwalkA bridge between Teague and Yards Parks is part of the planned 20-mile Anacostia Riverwalk multi-use trail along the east and west banks of the Anacostia River.
- Virginia Ave. Tunnel ExpansionConstruction underway in 2015 to expand the 106-year-old tunnel to allow for a second track and double-height cars. Expected completion 2018.
- Rail and Bus Times
Get real time data for the Navy Yard subway, Circulator, Bikeshare, and bus lines, plus additional transit information. - Rail and Bus Times
Get real time data for the Navy Yard subway, Circulator, Bikeshare, and bus lines, plus additional transit information. - Canal ParkThree-block park on the site of the old Washington Canal. Construction begun in spring 2011, opened Nov. 16, 2012.
- Nationals Park21-acre site, 41,000-seat ballpark, construction begun May 2006, Opening Day March 30, 2008.
- Washington Navy YardHeadquarters of the Naval District Washington, established in 1799.
- Yards Park5.5-acre park on the banks of the Anacostia. First phase completed September 2010.
- Van Ness Elementary SchoolDC Public School, closed in 2006, but reopening in stages beginning in 2015.
- Agora/Whole Foods336-unit apartment building at 800 New Jersey Ave., SE. Construction begun June 2014, move-ins underway early 2018. Whole Foods expected to open in late 2018.
- New Douglass BridgeConstruction underway in early 2018 on the replacement for the current South Capitol Street Bridge. Completion expected in 2021.
- 1221 Van290-unit residential building with 26,000 sf retail. Underway late 2015, completed early 2018.

- NAB HQ/AvidianNew headquarters for National Association of Broadcasters, along with a 163-unit condo building. Construction underway early 2017.

- Yards/Parcel O Residential ProjectsThe Bower, a 138-unit condo building by PN Hoffman, and The Guild, a 190-unit rental building by Forest City on the southeast corner of 4th and Tingey. Underway fall 2016, delivery 2018.

- New DC Water HQA wrap-around six-story addition to the existing O Street Pumping Station. Construction underway in 2016, with completion in 2018.

- The Harlow/Square 769N AptsMixed-income rental building with 176 units, including 36 public housing units. Underway early 2017, delivery 2019.

- West Half Residential420-unit project with 65,000 sf retail. Construction underway spring 2017.
- Novel South Capitol/2 I St.530ish-unit apartment building in two phases, on old McDonald's site. Construction underway early 2017, completed summer 2019.
- 1250 Half/Envy310 rental units at 1250, 123 condos at Envy, 60,000 square feet of retail. Underway spring 2017.
- Parc Riverside Phase II314ish-unit residential building at 1010 Half St., SE, by Toll Bros. Construction underway summer 2017.
- 99 M StreetA 224,000-square-foot office building by Skanska for the corner of 1st and M. Underway fall 2015, substantially complete summer 2018. Circa and an unnamed sibling restaurant announced tenants.
- The Garrett375-unit rental building at 2nd and I with 13,000 sq ft retail. Construction underway late fall 2017.
- Yards/The Estate Apts. and Thompson Hotel270-unit rental building and 227-room Thompson Hotel, with 20,000 sq ft retail total. Construction underway fall 2017.
- Meridian on First275-unit residential building, by Paradigm. Construction underway early 2018.
- The Maren/71 Potomac264-unit residential building with 12,500 sq ft retail, underway spring 2018. Phase 2 of RiverFront on the Anacostia development.
- DC Crossing/Square 696Block bought in 2016 by Tishman Speyer, with plans for 800 apartment units and 44,000 square feet of retail in two phases. Digging underway April 2018.
- One Hill South Phase 2300ish-unit unnamed sibling building at South Capitol and I. Work underway summer 2018.
- New DDOT HQ/250 MNew headquarters for the District Department of Transportation. Underway early 2019.
- 37 L Street Condos11-story, 74-unit condo building west of Half St. Underway early 2019.
- CSX East Residential/Hotel225ish-unit AC Marriott and two residential buildings planned. Digging underway late summer 2019.
- 1000 South Capitol Residential224-unit apartment building by Lerner. Underway fall 2019.
- Capper Seniors 2.0Reconstruction of the 160-unit building for low-income seniors that was destroyed by fire in 2018.
- Chemonics HQNew 285,000-sq-ft office building with 14,000 sq ft of retail. Expected delivery 2021.
3473 Blog Posts Since 2003
Go to Page: 1 | 2 | 3 | 4 | 5 | 6 | 7 | 8 | 9 | 10 ... 348
Search JDLand Blog Posts by Date or Category
Go to Page: 1 | 2 | 3 | 4 | 5 | 6 | 7 | 8 | 9 | 10 ... 348
Search JDLand Blog Posts by Date or Category
How's that Metro Shutdown Day working for you? At least it was a beautiful morning for a walk/ride/telecommute to your sofa, for those lucky enough to have those options. 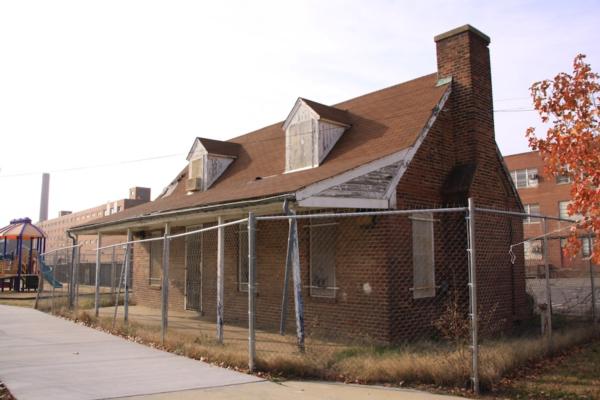 HISTORIC DESIGNATION: The little Lincoln Playground Field House at 555 L Street SE, now nestled between Van Ness Elementary School and the Bixby, has been designated a DC historic landmark. It was built in 1934, and you can read more about its significance here. As for getting it rehabilitated, ANC commissioner Meredith Fascett says there will be a community meeting upcoming on both the field house and a redesign of the adjacent Joy Evans Park.
HISTORIC DESIGNATION: The little Lincoln Playground Field House at 555 L Street SE, now nestled between Van Ness Elementary School and the Bixby, has been designated a DC historic landmark. It was built in 1934, and you can read more about its significance here. As for getting it rehabilitated, ANC commissioner Meredith Fascett says there will be a community meeting upcoming on both the field house and a redesign of the adjacent Joy Evans Park.
Here's a few things, some of which could be their own posts, but, well, my walk wore me out.
MOVIE THEATER EXTENSION: On Monday night the Zoning Commission granted Forest City's request for a two-year extension to the PUD governing the plans for the Showplace Icon movie theater on the current DC Water site, which has continued to see delays because of DC Water's issues with moving some of its operations off of the site as planned. And, probably in response to a WBJ story a few days ago headlined "Big trouble for proposed multiplex at The Yards? Site 'may be in limbo for many years'," Forest City issued a press release quoting its president, Deborah Ratner Salzberg, as saying that "We look forward to beginning construction on the Showplace Icon Theater at The Yards by the end of this year," and that "DC Water, the District and Forest City meet weekly on this project to ensure that this first-ever theater complex for Southeast DC opens on time." There is also a quote from the CEO of Kerasotes Showplace Theaters, Tony Kerasotes, saying that "We realize this is a complicated site and remain fully engaged in seeing it through and moving forward with construction."
 HISTORIC DESIGNATION: The little Lincoln Playground Field House at 555 L Street SE, now nestled between Van Ness Elementary School and the Bixby, has been designated a DC historic landmark. It was built in 1934, and you can read more about its significance here. As for getting it rehabilitated, ANC commissioner Meredith Fascett says there will be a community meeting upcoming on both the field house and a redesign of the adjacent Joy Evans Park.
HISTORIC DESIGNATION: The little Lincoln Playground Field House at 555 L Street SE, now nestled between Van Ness Elementary School and the Bixby, has been designated a DC historic landmark. It was built in 1934, and you can read more about its significance here. As for getting it rehabilitated, ANC commissioner Meredith Fascett says there will be a community meeting upcoming on both the field house and a redesign of the adjacent Joy Evans Park.POLLING PLACE MOVE: The DC Board of Elections has announced that the polling place for Near Southeast's Precinct 131 will be moving from Van Ness Elementary School to the gym at the new Capper Community Center one block to the north, starting with the June 14 primary. However, DCBOEE might want to double-check the address they are using for the community center, since in the past it's always been 1000 5th St., SE, and "1005" would be one of the townhouses across the street.
DOCK 79 LEASING: Pre-leasing of the apartment building on the Florida Rock site just south of Nats Park starts on April 7, the day of the Nats home opener.
BIG STICK HOURS: The beer and brats place at Half and M SE has applied for a "substantial change" to its liquor license, looking to extend its allowed beverage sales/service/consumption hours to 1 am Sunday-Thursday and 2 am Friday and Saturday.
|
Comments (2)
|
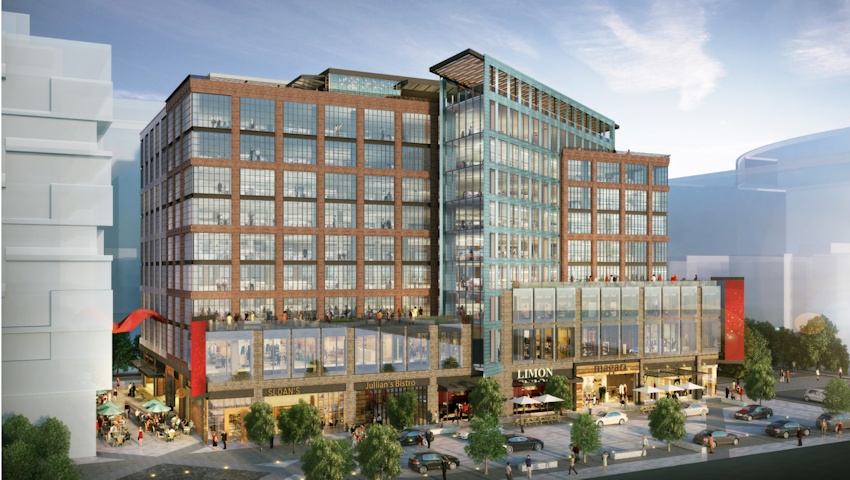 With a zoning hearing coming up later this month, developers Brandywine REIT and Akridge have submitted additional materials to the Zoning Commission on their proposed 25 M Street, a 247,000-square-foot office building on the southwest corner of Half and M Streets, SE, currently home to the north end of the Fairgrounds.
With a zoning hearing coming up later this month, developers Brandywine REIT and Akridge have submitted additional materials to the Zoning Commission on their proposed 25 M Street, a 247,000-square-foot office building on the southwest corner of Half and M Streets, SE, currently home to the north end of the Fairgrounds.The submissions expand on the details and renderings we first saw a few weeks ago, but the basics remain the same. The building received zoning approvals back in 2009, but now with a change in the development team and with an eye toward shifting desires of office tenants, some modifications to the approvals are being sought, most specifically reducing the distance from the edge of the building to its core to 45 feet to allow for "more natural light flowing into the interior offices," which resulted in the building's gross floor area space being reduced by about 23,000 square feet.
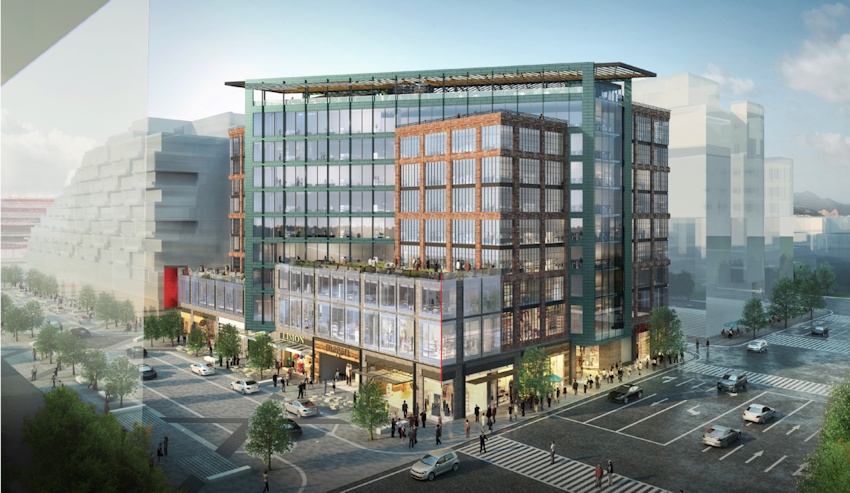 There are also now new terraces on the 3rd, 4th, and 9th floors in addition to the roof, and the building will also have about 21,000 square feet of retail space. However, the planned third underground level of parking has been removed, with the building now having 157 spaces on two levels.
There are also now new terraces on the 3rd, 4th, and 9th floors in addition to the roof, and the building will also have about 21,000 square feet of retail space. However, the planned third underground level of parking has been removed, with the building now having 157 spaces on two levels.The drawings below show the new design as seen from street level on M Street looking east (left), on Half Street looking west (middle) and on Van Street looking east (right), while the one at the top of this post is the building's Half Street facade and the second is of the view at Half and M. The second and third photos below show the "Via", a pedestrian walk between 25 M and JBG's planned Half Street residential project on the south end of the block.
The design was approved at Monday night's ANC 6D meeting 6-0-0--you can read the full text of the ANC's letter to the Zoning Commission about the project here.
No timetable for construction has been announced, but it is now the third of the three "missing pieces" on the block of Half Street just north of Nats Park to go through the zoning approval process in the past year with a revised design. So maybe the neighborhood's most visible and most lagging block will be on its way to completion by the time the stadium celebrates its 10th anniversary--and hosts the All-Star Game--in 2018.
|
Comments (7)
|
 The official lineup for this summer's Outdoor Movie Series at Canal Park has been released, and I see that my subliminal attempt to sway the voting had an 80 percent success rate.
The official lineup for this summer's Outdoor Movie Series at Canal Park has been released, and I see that my subliminal attempt to sway the voting had an 80 percent success rate.The series is once again being held in the northern block of Canal Park at 2nd and I Streets SE, and will run on Thursdays from June 2 to August 18, with movies beginning at sundown.
The lineup:
June 2: Ferris Bueller's Day Off
June 9: Inside Out
June 16: Ocean's 11
June 23: Hitch
June 30: Star Wars: The Force Awakens
July 7: Mean Girls
July 14: Jurassic World
July 21: Minions
July 28: Creed
Aug. 4: Pitch Perfect 2
Aug. 11: The Martian
Aug. 18: Skyfall
|
Comments (4)
|
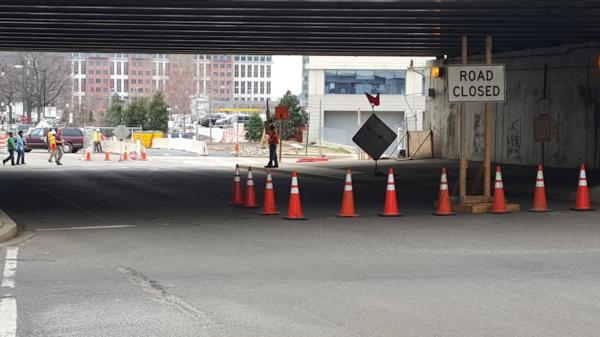 I happened to wander up and down 3rd Street a couple of times on Thursday, and so got a good look at how the street is now temporarily set up as CSX works to build the temporary decking over the tunnel construction at the intersection with Virginia Avenue.
I happened to wander up and down 3rd Street a couple of times on Thursday, and so got a good look at how the street is now temporarily set up as CSX works to build the temporary decking over the tunnel construction at the intersection with Virginia Avenue.As mentioned a few days back, it was decided that instead of closing the intersection altogether, traffic would become one way northbound during the deck construction, with any traffic headed south of the freeway needing to turn left at G Street and then right on 4th Street to come under the freeway. But traffic can still come south of G in order to turn left into the Results parking lot or right to take the 3rd Street ramp to the Southeast Freeway.
As you can see in these terribly exciting photos, northbound traffic is currently in a small "chute" of sorts just south of Virginia, just west of where digging has begun. Then the area opens up under the freeway.
Pedestrians heading either north or south of the freeway are on the sidewalk on the east side, then must cross to get to a temporary walkway west of the "chute" on the south side of the intersection.
I went by about four times, at 1:30, 3:00, 5:00, and 8:30 pm. I saw no big backups on either side of the freeway, though did see one person turn into the Results driveway to then backup and head north back to G.
There are flaggers watching the traffic during construction hours (and also were taking a few seconds to glare pointedly at crazy ladies taking photos of the configuration), but when I passed by at 8:30, there were no workers on site, and I watched two vehicles come south under the freeway past the Road Closed signs. There was no northbound traffic, so they were able to do it, but it's something that people using that intersection outside of the hours that the workers are on site might want to be watching for.
I asked CSX representatives about the first few days of work, and whether there might be any tweaks coming now that they've seen it in action. This is their statement:
"We appreciate the community’s patience and cooperation as we work to install the temporary street deck at the intersection of 3rd Street and Virginia Avenue. CSX is working as quickly as safety allows to install the temporary bridge and restore two-way traffic to 3rd Street. In the meantime, in conjunction with DDOT’s traffic experts, we continue to make adjustments to the directional signs and traffic control devices through the 3rd Street and Virginia Avenue intersection, to optimize the flow of traffic through the area. We are placing new signs north of G Street on 3rd Street to help increase awareness of the one-way traffic below the freeway, and are hopeful that more drivers will obey the signs as they become familiar with the temporary changes."
As the deck construction eventually works its away across the entire intersection, watch for the patterns to change. It is expected to be "several weeks" before the deck is completed and two-way traffic is restored.
If you have questions or concerns about this or any other part of the Virginia Avenue Tunnel construction, the next Coffee with Chuck is on Wednesday, March 16, at 8 am.
PS: Thanks to all who came to Scarlet Oak for Happy Hour on Thursday! It was great meeting a lot of readers and commenters "in real life," and I think there maybe ought to be another one before too much longer. Once I get my voice back--I'm not used to actually talking to human beings that much.
|
Comments (4)
More posts:
CSX/Virginia Ave. Tunnel, Traffic Issues
|
 The calendar may say March, but the current temperature and the activity in my inbox tell me that spring is springing into action. Here's the first wave of events to pass along:
The calendar may say March, but the current temperature and the activity in my inbox tell me that spring is springing into action. Here's the first wave of events to pass along:* JDLAND HAPPY HOUR: Don't forget! It's tomorrow (Thursday, March 10), at 5:30 pm at Scarlet Oak, at New Jersey and K Streets, SE. And given the weather forecast, perhaps we'll be al fresco.
* ROCK AND ROLL MARATHON: This Saturday, March 12, is the annual Rock n Roll marathon, which brings with it not only thousands of runners but numerous road closures. #NeCaBaRY gets off pretty easily (compared to areas north of the freeway and in Southwest), with just southbound South Capitol Street closed from E Street across the Douglass Bridge. See the site for details.
* COFFEE WITH CHUCK: Well, it isn't exactly a spring-has-sprung event, but still worth including on a calendar roundup that the next monthly meeting for residents interested in the latest Virginia Avenue Tunnel doings is on March 16, at 8 am at the CSX office at 861 New Jersey Ave. SE (RSVP here).
* PSA 106: The monthly meeting on issues of public safety is scheduled for Wednesday, March 16, at 7 pm at 200 I St. SE.
* ST. PAT'S CONCERT AT THE FAIRGROUNDS: Another year of events at the Fairgrounds just north of Nats Park kicks off on Thursday, March 17, with a free St. Patrick's Day concert featuring The Pietasters and opening act Warden.
* CHERRY BLOSSOM BEER AND WINE FESTIVAL: Speaking of drinking (what, like St. Patrick's Day isn't a drinking holiday?), the Cherry Blossom Beer and Wine Festival and its 100+ beverage options comes to the parking lots at 1st and N Street on March 26th from 1 to 4 pm. Tickets can be had for $35 until noon tomorrow (March 10), and $45 after that.
And then, before you know it, it'll be April, and the red-uniformed neighbors will return home from their time in Florida, first on Saturday, April 2 at 12:05 pm for an exhibition vs. the Minnesota Twins*, then for the home opener on April 7 at 4:05 pm vs. the Marlins. Then there's the Southwest Waterfront Fireworks Festival on April 9, and a few days later Truckeroo will begin its 2016 season at the Fairgrounds on April 15. And then both the DC Beer Festival and the Sakura Matsuri festival on April 16. And much more, I'm sure.
*There's also supposedly a game vs. the Twins on April 1 at 6:05 pm just for season ticket holders, but you can't pull that April Fool's stuff on me, Nationals!
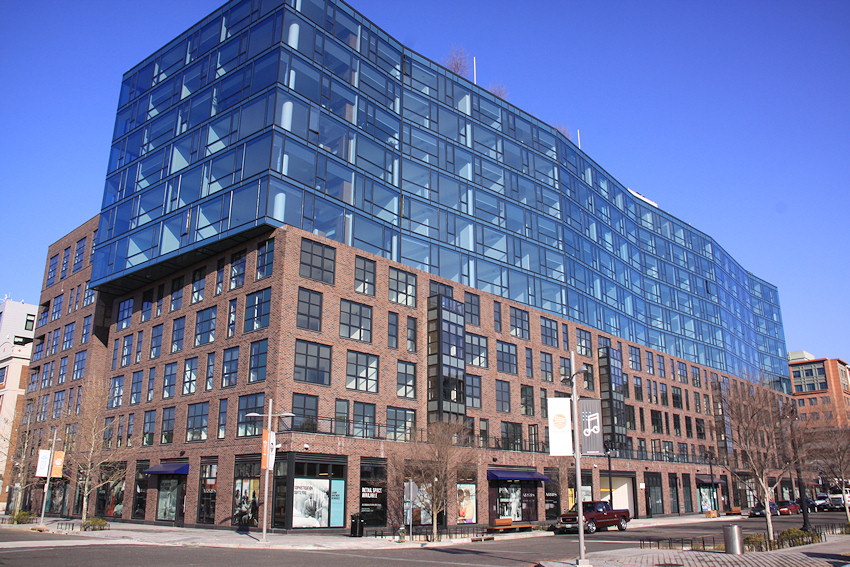 A visit that the Official JDLand Camera has been hoping for came together on Monday morning, as representatives of Forest City Washington were nice enough to lead a tour of Arris, the 327-unit apartment building that is not only now leasing but also has its first residents beginning to move in as well.
A visit that the Official JDLand Camera has been hoping for came together on Monday morning, as representatives of Forest City Washington were nice enough to lead a tour of Arris, the 327-unit apartment building that is not only now leasing but also has its first residents beginning to move in as well.
The full photo gallery is here, with a slew of photos of the lobby, the amenity spaces, and the model units, a 1 BR/den, a 2 BR, and a 385-square-foot "micro" unit complete with built-in Murphy bed.
But of course I can't just expect you to click on that link to see all the pictures, so here's some previews (click to pop up/enlarge). The gallery has the captions, though!
The official web site has specifics on amenities and the floor plans and rents, which start at just under $2,000 a month and then head well north of $5,000 for 2-bedroom units--though note that 66 of the units are earmarked as affordable housing units for people earning up to 50 percent of the area median income. I was told that about 50 units have already been leased.
Also, given Arris's location just north of the Yards Park, it boasts some sweeping views from its roof and a number of units, which as you might imagine I was powerless to resist. (The views to the east aren't bad, either, but it was too early to take photos in that direction.)
Check out the full gallery for many more photos than these, including shots of the progress on the Yards Park marina and of the initial work underway at Philz Coffee, Arris's first retail tenant. Forest City as always remains tight-lipped about any other leases, though I did pass along the impatience of a number of my readers for announcements on that front.
With that, Arris moves into the Completed column, as the first delivery of 2016 and the 32nd (!) since I started this little project back in early 2003.
PS: if you are wanting to visit the building, be aware that the leasing center is actually around the corner at 301 Tingey Street, in the ground floor of the Foundry Lofts--for now anyway, because the plan is for the leasing center, which covers all of Forest City's buildings at the Yards, to move to the empty retail space on 4th Street, between the Twelve12 lobby and TaKorean.
|
Comments (30)
More posts:
Development News, Arris/Parcel N/Yards
|
 This was buried in a tidbits thread a week ago, but it's time for a more full-throated invitation to all:
This was buried in a tidbits thread a week ago, but it's time for a more full-throated invitation to all:Want to meet some of your fellow neighbors/office workers/generally interested citizens from in and around Near Southeast/Capitol Riverfront/Navy Yard/Near Capitol Ballpark River Yards (#NeCaBaRY)?
Then come hang out at Scarlet Oak this Thursday, March 10, starting at 5:30 pm--and give me the chance to meet you, as well.
Even if you don't ever comment on blog posts, even if you're thinking you won't know anyone, at least stop by and say hello, and join in what I'm sure will be a rollicking conversation about the Nats, the new I Street, and whether any of us could ever possibly live long enough to ever see the Southeast/Southwest Freeway demolished. If that doesn't entice you to swing by, I don't know what could.
I'll also have some coveted JDLand t-shirts available for purchase, for $12.
A peachy time will be had by all!
|
Comments (7)
More posts:
Events, JDLand stuff
|
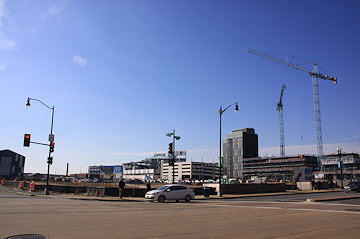 The Sakura Matsuri Japanese Street Festival, one of the largest of the annual events associated with the National Cherry Blossom Festival, will be relocating to New Jersey and M Streets SE this year, thanks to a squeeze on Pennsylvania Avenue resulting from the impending opening of the Trump International Hotel.
The Sakura Matsuri Japanese Street Festival, one of the largest of the annual events associated with the National Cherry Blossom Festival, will be relocating to New Jersey and M Streets SE this year, thanks to a squeeze on Pennsylvania Avenue resulting from the impending opening of the Trump International Hotel.The festival, which attracted more than 40,000 people last year, will be held Saturday, April 16--and with the festival listing its entrances as being at New Jersey and N, First and N, and First and M, it appears to be on the footprint of the Yards, at the former Spooky Building 213 and (eventual Spooky Park) site. (If so, there's a lot of dirt to be covered over in the next five weeks!)
The festival bills itself as the "largest one-day celebration of Japanese culture in the United States," and the "grand finale of the National Cherry Blossom Festival." Alas, the official festival web site has not yet posted a 2016 program guide, or festival map, but tickets are on sale for $8 in advance--they'll be $10, cash only, at the gates. There are some details available on the food/beverage and "Bring Japan Home" offerings.
It doesn't sound like this is a permanent move, with WBJ quoting the president of the Japan-America Society as saying that “We’re already thinking ahead to 2017 to see where we might need to go."
The Cherry Blossom Parade is from 10 am to noon along Constitution Avenue, with Sakura Matsuri running from 10:30 am to 6 pm, so judicious non-attendees will definitely want to avoid the Green Line that day.
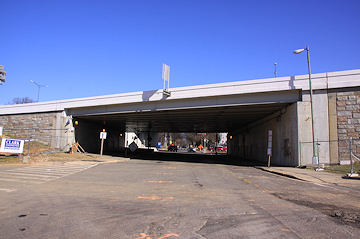 The original plan to temporarily close 3rd Street SE in both directions for a few weeks to allow the construction of a "deck" over the Virginia Avenue Tunnel construction footprint has apparently been rethought, according to a missive this morning from CSX.
The original plan to temporarily close 3rd Street SE in both directions for a few weeks to allow the construction of a "deck" over the Virginia Avenue Tunnel construction footprint has apparently been rethought, according to a missive this morning from CSX.Later this week, 3rd Street will be restricted to a single lane of traffic, northbound, from a little ways north of I Street up until through the light just north of the freeway overpass.
In other words, if you want to drive from north of the freeway to south of the freeway, you won't be able to do it on 3rd Street until after the temporary decking is built, which is expected to take "several weeks." At that point, two-way traffic will be reestablished.
Fourth Street will be the fall-back for heading southward, so if you are coming south on 3rd, you'll need to turn left at G Street (the "Results" block) and then right on 4th. (If you are southbound on 3rd, you will still be able to turn right onto the freeway ramp.)
CSX says that "the new plans were developed with DDOT’s approval following community requests to avoid closing 3rd Street during the tunnel project, especially in light of traffic associated with baseball games at Nationals Park."
In other tunnel news, "CSX is pleased to announce that the street-level portion of the demolition of 370 feet of the existing tunnel in the 200 block of Virginia Avenue has been completed several weeks ahead of schedule. While some track-level demolition remains to be completed, the noise associated with this work should diminish significantly for residents near the intersection of 3rd Street and Virginia Avenue, and no additional early-morning or Sunday demolition work periods are expected."
PS: Not my greatest headline, but thanks to the world of search-engine-optimized URLs, it's kind of bad to change it after I've tweeted/Facebook'ed the link. Was trying to make clear from the headline that people coming south from the Hill will be impacted, but it's really just at the Virginia Avenue intersection where the construction is taking place.
|
Comments (9)
More posts:
CSX/Virginia Ave. Tunnel, Traffic Issues
|
While I like passing along news to the 15 of you out there who read this stuff, the reality is that my favorite part of continuing to maintain JDLand is the photos. I like taking them, I like archiving them, I like choosing which ones to post, I like updating the before-and-after Sliders and the project pages, and I like looking at the old photos to remind myself of what I used to see when wandering around the neighborhood.
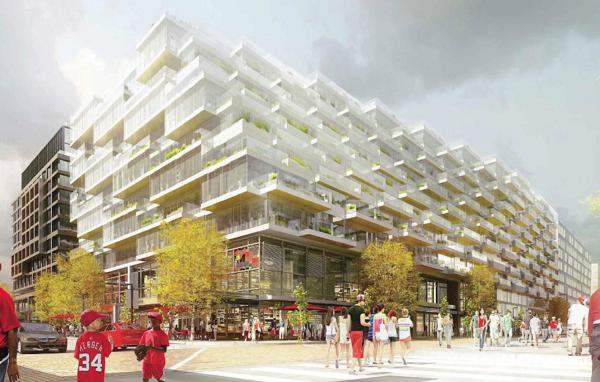 * JBG HALF ST. ZONING: Last Thursday the Zoning Commission heard testimony on JBG's plans for its 420ish-unit combination condo/rental building planned for just north of Nats Park at Half and N.
* JBG HALF ST. ZONING: Last Thursday the Zoning Commission heard testimony on JBG's plans for its 420ish-unit combination condo/rental building planned for just north of Nats Park at Half and N. 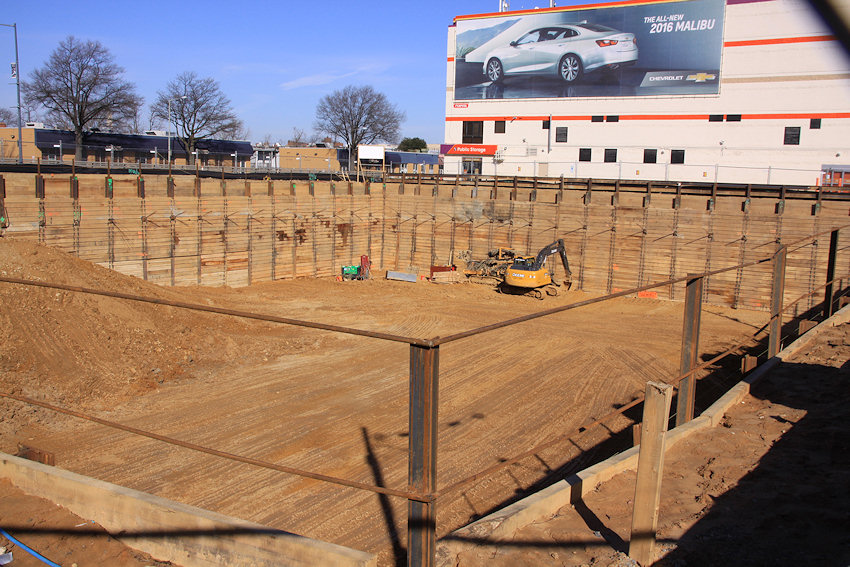 * OKAY, ONE PIC: A JDLand gold star to Clark Construction for what has to be the tidiest excavation hole I've looked into. This is the hole from which JBG's 1244 South Capitol residential building will arise, just north of the ballpark's western parking garage.
* OKAY, ONE PIC: A JDLand gold star to Clark Construction for what has to be the tidiest excavation hole I've looked into. This is the hole from which JBG's 1244 South Capitol residential building will arise, just north of the ballpark's western parking garage.
However, with so many active construction sites, by the time I walk around to visit all of them and do all of the photographing and database-ing and project page-updating and slider-updating, my energy wanes when it comes time to write actual posts.
Oops.
So here's a few tidbits while I recover, and if you want to see new pictures taken in Sunday's glorious sunshine, I invite you to check out the updated sliders as well as my pages on Dock 79/Florida Rock, 909 Half, Agora/Whole Foods, Insignia, F1rst, Homewood Suites, the Bixby, the Virginia Avenue Tunnel, and Southeast Blvd., where I, ahem, finally posted photos of the finished project a mere 13 months after it opened.
In the meantime:
 * JBG HALF ST. ZONING: Last Thursday the Zoning Commission heard testimony on JBG's plans for its 420ish-unit combination condo/rental building planned for just north of Nats Park at Half and N.
* JBG HALF ST. ZONING: Last Thursday the Zoning Commission heard testimony on JBG's plans for its 420ish-unit combination condo/rental building planned for just north of Nats Park at Half and N. Urban Turf has a detailed summary of the hearing, but having watched it myself, I can boil it down to: the commissioners didn't really spend much time talking about the not-a-typical-DC-box design, which they seemed to like. Instead, most of the discussion was centered around zoning issues of setbacks and LEED certification. It comes back for an expected vote on April 11.
However, developers working on designs of future projects might want to know that Commissioner Peter May took a moment to tell the hearing that he's "getting tired of all of the glass buildings" coming to the commission, apparently losing interest in "seeing the inside of everyone's apartment and the inside of everyone's office."
* BRIDGE PARK DELAY: Did we say 2018? How about late 2019? A feasibility study will be happening soon to see whether the piers that were left in the Anacostia when the old 11th Street bridges were demolished are going to be able to in fact be used for the bridge park. One other note: the project has currently raised a little more than $11 million of the expected $35 million construction costs.
 * OKAY, ONE PIC: A JDLand gold star to Clark Construction for what has to be the tidiest excavation hole I've looked into. This is the hole from which JBG's 1244 South Capitol residential building will arise, just north of the ballpark's western parking garage.
* OKAY, ONE PIC: A JDLand gold star to Clark Construction for what has to be the tidiest excavation hole I've looked into. This is the hole from which JBG's 1244 South Capitol residential building will arise, just north of the ballpark's western parking garage.
* JDLAND HAPPY HOUR: Been wanting to meet fellow residents/office workers/JDLand readers? Then mark your calendar for Thursday, March 10 at 5:30 pm at Scarlet Oak, and come say hello and hang out! I'll even have a few coveted JDLand t-shirts available for purchase.
|
Comments (13)
|
 While Mother Nature is sending February out like a lion (instead of waiting until March comes in, as custom would dictate), you can dream of warmer days by telling the Capitol Riverfront BID which movies you'd like to see during the 2016 Outdoor Movie Series at Canal Park.
While Mother Nature is sending February out like a lion (instead of waiting until March comes in, as custom would dictate), you can dream of warmer days by telling the Capitol Riverfront BID which movies you'd like to see during the 2016 Outdoor Movie Series at Canal Park.You get to choose up to five movies from the list, and the image at right in absolutely no way would be trying to tell you which movies to pick.
The series will run this year from June 2nd through August 18.
|
Comments (0)
|
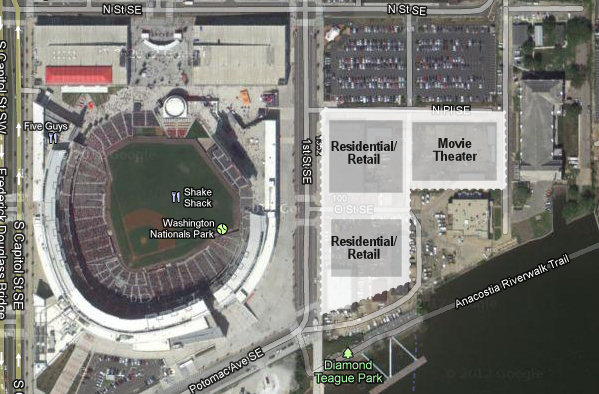 Residents anxious to see the construction get underway on the planned Showplace Icon movie theater will be displeased to read this, but...:
Residents anxious to see the construction get underway on the planned Showplace Icon movie theater will be displeased to read this, but...: Earlier this month Forest City filed a two-year extension request with the Zoning Commission, as the continuing bureaucratic machinations to move DC Water's fleet maintenance and customer care operations off of the site at 1st and O SE have moved slowly enough that Forest City has been unable to file for a building permit by the date required in the zoning approvals received in early 2014.
While there have been steps that have moved the process forward, including the official execution of a lease with Showplace Icon theaters back in July, Forest City writes in its letter to the Zoning Commission that the lack of a building permit filing "is due to continuing challenges in identifying and developing appropriate relocation facilities that are acceptable to DC Water. DMPED and DC Water have worked diligently--with continued assistance from Forest City--to identify appropriate relocation facilities [for the operations], but substantial work still remains."
Land in Prince George's County has been acquired for the fleet operations, but Forest City says that DMPED and DC Water "are currently negotiating an agreement on the scope of improvements to be built out at the new site," and that once those are completed, "the improvements must be designed, permitted, and built."
As for a potential new customer care operations site, there is apparently work underway between DMPED and WMATA "to acquire a property that would serve as a new location." But, while "the parties are actively discussing the terms of the site control with DC Water," there would still need to be design and construction before a move could happen.
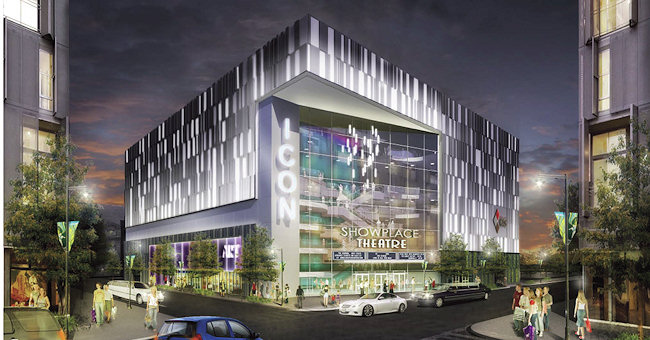 The letter goes on to say that DMPED and DC Water--the entities with "sole responsibility" for the moves--"estimate that the relocation of one of the two operations could be completed within 10 months," but that "out of an abundance of caution and in recognition of the complex negotiations and construction required" for either or both of the operations to be relocated, Forest City is requesting the two-year extension, because even after relocation, the movie theater parcel will need environmental remediation before construction can proceed.
The letter goes on to say that DMPED and DC Water--the entities with "sole responsibility" for the moves--"estimate that the relocation of one of the two operations could be completed within 10 months," but that "out of an abundance of caution and in recognition of the complex negotiations and construction required" for either or both of the operations to be relocated, Forest City is requesting the two-year extension, because even after relocation, the movie theater parcel will need environmental remediation before construction can proceed.There are also plans for two residential buildings to be built along 1st Street, once both sets of operations are moved and the construction of the movie theater is finished.
(For those zoning fanboys out there, I'll be a bit more precise and say that technically Forest City is requesting a two-year extension of the consolidated PUD approval for the movie theater parcel and the first-stage PUD approval for the remaining parcels, plus a two-year extension of the original first-stage approval, because doing that would reset the clock on the twelve-year time frame originally approved for filing for a second-stage PUD for the remaining parcels. {pantpantpant})
Finally, while only tangentially related, I'll remind readers that not all of DC Water's operations will be leaving this plot of land between Nats Park and the Yards, and that DC Water's plans for its new headquarters to be built on top of the existing O Street Pumping Station immediately to the south of the movie theater site received final approvals from the Zoning Commission in recent weeks, and construction should/could be underway there this summer.
My DC Water and Yards at DC Water pages give more details and background on these projects, should you so desire.
|
Comments (20)
|
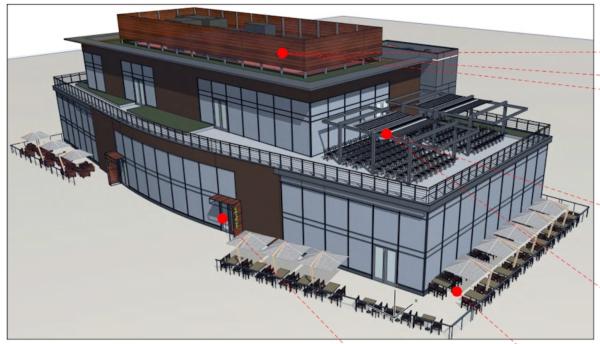 On Feb. 18 the Zoning Commission unanimously approved the submitted plans for a new-construction building at the Yards on the southwest corner of 4th and Water Streets, SE, that is to be home to District Winery, DC's first-ever winery (at least, as far as the owners can tell).
On Feb. 18 the Zoning Commission unanimously approved the submitted plans for a new-construction building at the Yards on the southwest corner of 4th and Water Streets, SE, that is to be home to District Winery, DC's first-ever winery (at least, as far as the owners can tell).Brian Leventhal, one of the owners of both Brooklyn Winery and the coming DC venture, told the commission that this will be a full commercial winery, processing fresh grapes brought in from various US locations (including Virginia).
And since "you can't have wine without food," there will also be a 90-seat interior restaurant open seven days a week, which will also have outdoor seating.
In addition, the 2nd floor will be an events space, which the winery hopes will become a "very coveted wedding space," as well as a location for corporate and political events. There will also be tours of the winery, and bottles will be available for purchase (with "Bottled in the District of Columbia" on the labels).
Leventhal also showed some slides of Brooklyn Winery's operations to the commission, which you can see here.
Forest City's Jonathan Gertman testified that the company is targeting June 1 for the start of construction, and Leventhal said that they are hoping to be open by September of 2017. A liquor license is already in hand.
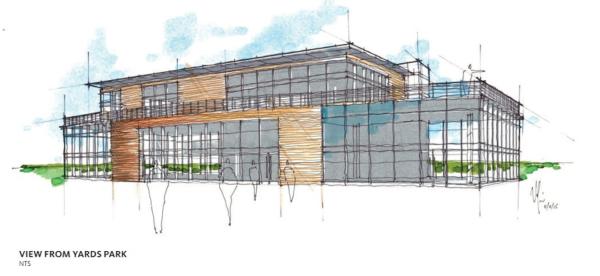 I posted a few weeks ago the early designs for the building, which will be a sibling of sorts for the Lumber Shed (and eventually there will be a third retail pavilion nestled between the two). The image at the top of this post is a slightly more realized version, though note that the red dots and lines aren't actually part of the design (I grabbed it from the zoning filings). The entrances will be on the wall facing west toward the Lumber Shed, and the restaurant will be on the south end of the building, where outdoor seating will look toward the Anacostia River.
I posted a few weeks ago the early designs for the building, which will be a sibling of sorts for the Lumber Shed (and eventually there will be a third retail pavilion nestled between the two). The image at the top of this post is a slightly more realized version, though note that the red dots and lines aren't actually part of the design (I grabbed it from the zoning filings). The entrances will be on the wall facing west toward the Lumber Shed, and the restaurant will be on the south end of the building, where outdoor seating will look toward the Anacostia River.Other than concerns about whether a winery would be a permitted use or an associated use under the zoning overlay, and some small frustrations about not being exactly sure what the differences were between the original approvals back in 2009 and the new case, all the zoning commissioners were enthusiastic about the project and the design. Michael Turnbull said that "I think this is going to be such a cute little building, and I think it'll be a fun place to go," while Robert Miller called it a "very exciting project, a very attractive building, a unique activating use in this Yards area," and that he looks forward to sampling it.
The commissioners felt no need to request additional information or changes, and with the Office of Planning recommending approval, and with ANC 6D's unanimous vote in support earlier this month, the commission took final action and approved the case 5-0-0.
|
Comments (9)
|
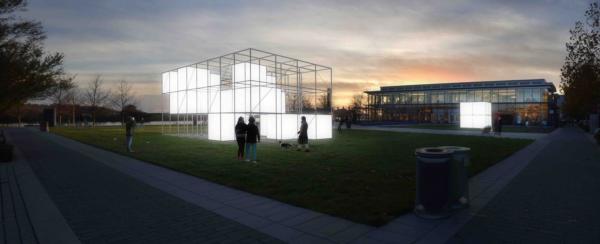 I escaped town for this past week, so apologies on being late on this, but if you've wandered by the Yards Park this weekend and saw either a bunch of scaffolding or a big show, it's Light Yards, which through March 6 will be "melding light, sculpture, and music to create wonder!"
I escaped town for this past week, so apologies on being late on this, but if you've wandered by the Yards Park this weekend and saw either a bunch of scaffolding or a big show, it's Light Yards, which through March 6 will be "melding light, sculpture, and music to create wonder!"The large "Point Cloud" and its sibling "Cube" seen in the image provided by the organizers were designed by New York-based light artist and architect John Ensor Parker, and will be joined starting on Feb. 27 by "giant luminescent rabbits," with a special family-friendly event from 3 to 6 pm that Saturday, "to delight in the sight of the enormous glowing bunnies, while enjoying children’s activities, including a giant Lite-Brite."
Also on Feb. 27, from 6 to 10 pm, there will be another light show set to music, performed by electric violinist DC Manifesto.
It's free and open to the public.
|
Comments (3)
|
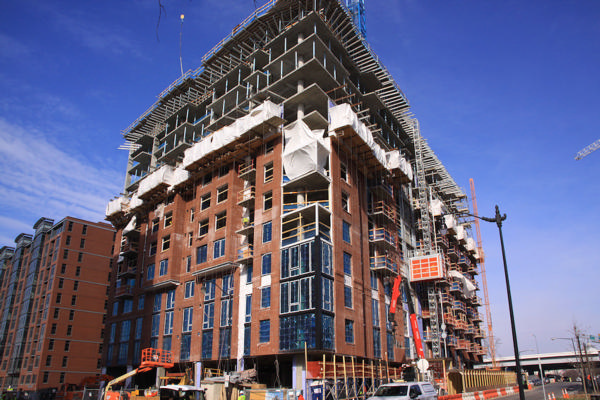 You may have noticed that it's cold.
You may have noticed that it's cold.
But I managed earlier this week to squeeze in an abbreviated trek to the construction sites where recent change is the most visible. And, I have to say, by the time folks arrive in the neighborhood for Opening Day, it's just going to be a vastly different place than it was at the end of last season, even if these buildings are still quite a few months from completion.
The first shot is of the 277-unit apartment building at 82 I Street (now called ORE 82, I believe), where masonry work is speeding right along, and making that stretch of I quite the Red Brick Row.
Next, we move a few blocks to south of M Street, where the combination F1rst apartment building/Residence Inn construction is about to put an end to the Hampton Inn Grain Silo effect, illustrated here with a heavily cropped shot taken from a block away, at New Jersey and M. I'm also including an up-close shot of the spot where the apartment building and hotel converge, because the renderings haven't been all that clear in showing that there is a break above the ground floor between the two:
Next, let's take a moment to highlight the fact that Donohoe's Insignia on M 324-unit apartment building is at last truly above ground and visible, nearly a year and a half after excavation started. Here's the project as seen looking south along New Jersey from L, and looking at its M Street frontage behind the Metro station canopy:
In the Wait, Where Did That Come From All of a Sudden? category, we have the Homewood Suites at Half and M, with nine of its eleven stories almost completed, while three blocks to its north, the as-yet-unnamed 383-unit apartment project at 909 Half Street is starting to display exactly how large of a building it will be.
Finally, on the northern end of things, I'll offer a rear view of Agora, seen from 2nd Street and offering clear evidence of how the parking for the Whole Foods will be on the two floors immediately above it. (This photo is also my choice because winter sun angle and shadows make it almost impossible to get a decent shot of the New Jersey Avenue side of the building right now.) And then to wrap things up, I'll give you one hole in the ground, at Skanska's 99 M office building.
I also managed to update the before-and-after "sliders" for these locations and a few others, if you are as big a fan of those doohickeys as I am.
That's all I've got, so you'll just have to conjure up visions of the latest progress at Dock 79, Arris, the Bixby, the Capper Community Center, and 1244 South Capitol. Or go take a walk around the neighborhood yourself--just be sure to bundle up.
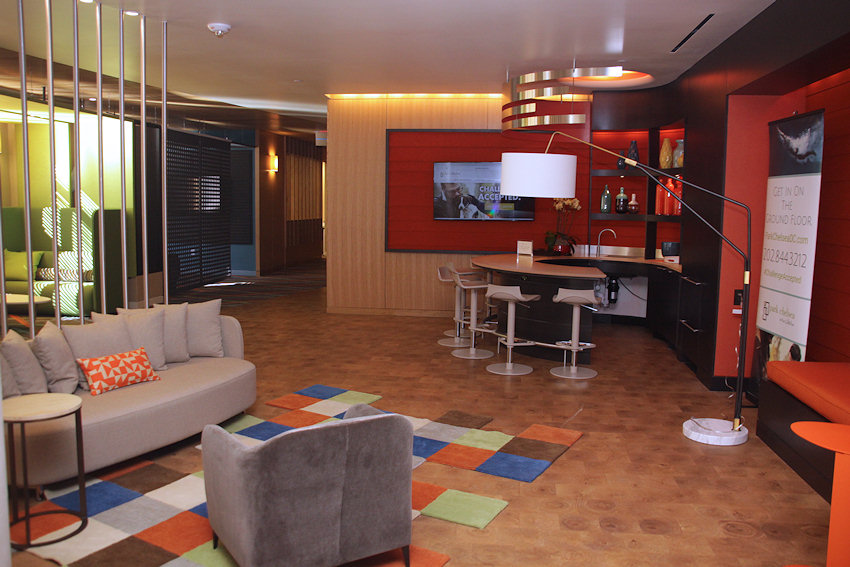 While move-ins are probably still a good two months away, the folks at the Park Chelsea at 880 New Jersey Ave., SE, have now opened their ground-floor leasing center inside the building.
While move-ins are probably still a good two months away, the folks at the Park Chelsea at 880 New Jersey Ave., SE, have now opened their ground-floor leasing center inside the building.So of course I had to immediately scurry over to get some photos of both this space and the one-bedroom model units that are currently available.
If you have your heart set on a unit on the 2nd, 3rd, or 4th floors, pre-leasing has already begun, with the "release" of units expanding upwards in coming weeks.
This will actually be the leasing center for all three buildings on this block, officially known as "The Collective." Agora (aka the Whole Foods Building) is already under construction immediately to the north, and then the Garrett will come eventually along 2nd Street. All together there will be close to 1,200 units when build-out is finished.
Alas, despite my best attempts at looking sad, forlorn, depressed, despondent, crestfallen, and miserable, I didn't get to see the amenity spaces throughout the rest of the building, as work is still in progress. And two-bedroom models aren't available just yet, either.
Check out the full gallery, but here's a preview.
The official web site has floor plans, details on the amenities, and contact information.
|
Comments (15)
|
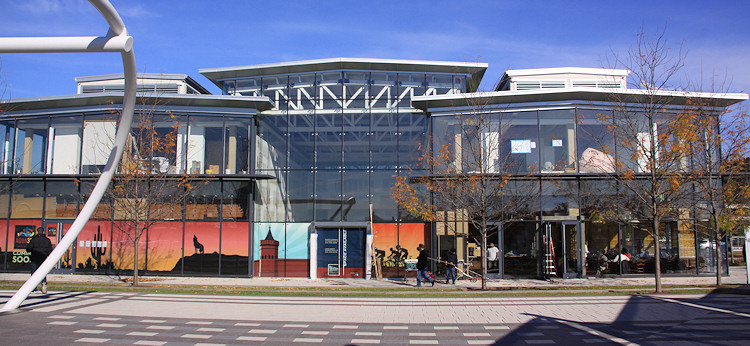 The Washington Post's Tim Carman is reporting today that the owners of DGS Delicatessen are planning to open Whaley's, a "small raw bar and restaurant" in the final ground-floor space of the Lumber Shed at the Yards, facing the Anacostia River between Osteria Morini and Agua 301.
The Washington Post's Tim Carman is reporting today that the owners of DGS Delicatessen are planning to open Whaley's, a "small raw bar and restaurant" in the final ground-floor space of the Lumber Shed at the Yards, facing the Anacostia River between Osteria Morini and Agua 301.It will have a 40-seat dining room and a 20-seat bar, and "will offer shellfish towers, crudos and seafood dishes," but won't focus exclusively on Mid-Atlantic seafood--but "will serve only sustainable seafood, wherever it may be found."
The timeline sounds surprisingly fast--"this spring"--and there's already a placeholder web site at whaleysdc.com.
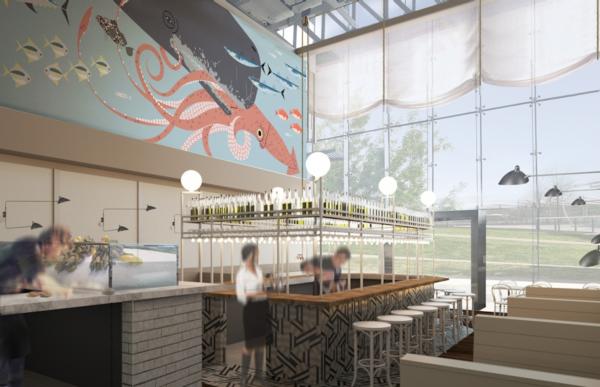 This is not the first seafood raw bar attempted in this space--it was announced in the summer of 2014 that the Navy Yard Oyster Company would be opening there, but by July 2015 that venture fell by the wayside.
This is not the first seafood raw bar attempted in this space--it was announced in the summer of 2014 that the Navy Yard Oyster Company would be opening there, but by July 2015 that venture fell by the wayside.In the WaPo article, Whaley's owner Nick Wiseman speaks of Crisfield's in Silver Spring and its "personal neighborhood feel" as a model for Whaley's--but also is "not naive" about the "seasonal nature" of the Capitol Riverfront neighborhood:
"'It's a place that, in the summer, it's booming, and we have to be special enough that people want to come in the winter,' he says. 'We're trying to design a restaurant that can do that.'"
And, just as I hit the button to post this, I received the press release from Forest City confirming the lease. It adds that the name "honors the Revolutionary War hero Zedechiah Whaley, commander of the tiny Maryland Navy. History holds that Commander Whaley was a casualty during a storied Chesapeake Bay battle while single-handedly confronting a small squadron of British ships in an effort to protect the local watermen."
The Forest City press release also has these details on other Yards projects, for those itching to know:
* Philz Coffee is still planning to open in Arris's northwest corner, on Tingey, "this spring";
* The Yards Park marina is also scheduled to open in spring 2016;
* The Showplace Icon movie theater construction is expected to start "later this year with completion anticipated for 2018."
* District Winery construction is expected to start this year, with opening expected in late 2017.
* The combo 191-unit Forest City apt bldg/138-unit PN Hoffman condo bldg at 4th and Tingey on "Parcel O" to start in 2016 as well, but doesn't say when.
|
Comments (7)
|
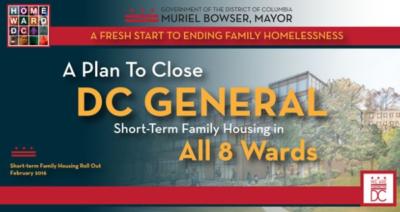 The mayor's office is unveiling today its plan to close the homeless shelter at DC General and replace it with new shelters at locations across all eight wards of the city.
The mayor's office is unveiling today its plan to close the homeless shelter at DC General and replace it with new shelters at locations across all eight wards of the city.Despite rumors that the Ward 6 location might be the former GSA warehouse on the southeast corner of Half and L Street, SE, the announcement today lists the Ward 6 site as being at 700 Delaware Ave., SW.
Anticipating the next question, there's no news on any plans for 49 L at this time.
Here's more on the Delaware Avenue shelter location from the Hill Rag.
I think a couple of before-and-afters tell the story as well as a pile of words. First, looking west from 2nd Street SE on Feb. 3, 2005, and then today, Feb. 8, 2016:
And the reverse view, looking east from New Jersey on Feb. 23, 2004 and today, Feb. 8, 2016:
And here's a few more shots, because I'm a crazy woman. Note that the sidewalks on the south and west sides of the Park Chelsea are now open, meaning that you can now walk on the east side of New Jersey north of I--at least until you get to the fences that mark the Agora/Whole Foods project, at which point you'd need to cross back to the west.
In case you haven't been around, it was the former DPW/trash transfer station, demolished in 2012, that long ago was built on a diagonal footprint, created from back when the Washington Canal was dug.
And now I at last will be able to photograph the intersections of 2nd and I and New Jersey and I without having to walk down to K and back up to I. And bike to Southwest without having to do the same down-and-back.
I would note, though, that pedestrians and cyclists need to be veeeeeery careful at this intersection--I saw a lot of confusion this morning, and of course the continuing construction right up to the property line at 82 I adds to the difficulties.
|
Comments (19)
|
 Recent zoning filings are giving interested observers (i.e., me, and most likely you) a watercolor'ed early rendering of the new Yards Park "pavilion" expected to be home to District Winery, a "boutique" winery/restaurant/event space on the southwest corner of 4th and Water Streets, SE.
Recent zoning filings are giving interested observers (i.e., me, and most likely you) a watercolor'ed early rendering of the new Yards Park "pavilion" expected to be home to District Winery, a "boutique" winery/restaurant/event space on the southwest corner of 4th and Water Streets, SE.As described in the filings, the winery "will produce premium small batch wines served on the premises and occasionally sold in bottles for patrons to consume elsewhere. Guests will be able to tour the winery, taste wines at the wine bar, have dinner at the restaurant and reserve the second floor venue for a private event, such as a wedding receptions, corporate event or private function." It will have a capacity of 750 persons, with 450 seats.
The filing goes on to say that the winery, the "first of its kind" in DC, is expected to open in the fall of 2017.
The drawing above is the view as seen from the Yards Park, on the southwest side of the building (so, as if you are walking east from Osteria Morini). Here are slightly less impressionistic but still early drawings of the elevations from all four sides (click to enlarge):
There will eventually be a third pavilion positioned between the winery and the Lumber Shed--the filing says that Forest City is "working on securing a retail tenant(s)" and that it will "most likely be a restaurant."
The zoning hearing for the winery is scheduled for February 18. This plan was supported by ANC 6D in a 7-0-0 vote on Jan. 11, "contingent upon the execution of a mutually agreed construction management plan."
|
Comments (22)
|
3473 Posts:
Go to Page: 1 | 2 | 3 | 4 | 5 | 6 | 7 | 8 | 9 | 10 ... 348
Search JDLand Blog Posts by Date or Category
Go to Page: 1 | 2 | 3 | 4 | 5 | 6 | 7 | 8 | 9 | 10 ... 348
Search JDLand Blog Posts by Date or Category





























