|
| ||||||||||||||||||||
Please note that JDLand is no longer being updated.
peek >>
Near Southeast DC Past News Items: The Bixby
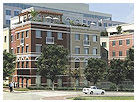
|
See JDLand's The Bixby Project Page
for Photos, History, and Details |
- Full Neighborhood Development MapThere's a lot more than just the projects listed here. See the complete map of completed, underway, and proposed projects all across the neighborhood.
- What's New This YearA quick look at what's arrived or been announced since the end of the 2018 baseball season.
- Food Options, Now and Coming SoonThere's now plenty of food options in the neighborhood. Click to see what's here, and what's coming.
- Anacostia RiverwalkA bridge between Teague and Yards Parks is part of the planned 20-mile Anacostia Riverwalk multi-use trail along the east and west banks of the Anacostia River.
- Virginia Ave. Tunnel ExpansionConstruction underway in 2015 to expand the 106-year-old tunnel to allow for a second track and double-height cars. Expected completion 2018.
- Rail and Bus Times
Get real time data for the Navy Yard subway, Circulator, Bikeshare, and bus lines, plus additional transit information. - Rail and Bus Times
Get real time data for the Navy Yard subway, Circulator, Bikeshare, and bus lines, plus additional transit information. - Canal ParkThree-block park on the site of the old Washington Canal. Construction begun in spring 2011, opened Nov. 16, 2012.
- Nationals Park21-acre site, 41,000-seat ballpark, construction begun May 2006, Opening Day March 30, 2008.
- Washington Navy YardHeadquarters of the Naval District Washington, established in 1799.
- Yards Park5.5-acre park on the banks of the Anacostia. First phase completed September 2010.
- Van Ness Elementary SchoolDC Public School, closed in 2006, but reopening in stages beginning in 2015.
- Agora/Whole Foods336-unit apartment building at 800 New Jersey Ave., SE. Construction begun June 2014, move-ins underway early 2018. Whole Foods expected to open in late 2018.
- New Douglass BridgeConstruction underway in early 2018 on the replacement for the current South Capitol Street Bridge. Completion expected in 2021.
- 1221 Van290-unit residential building with 26,000 sf retail. Underway late 2015, completed early 2018.

- NAB HQ/AvidianNew headquarters for National Association of Broadcasters, along with a 163-unit condo building. Construction underway early 2017.

- Yards/Parcel O Residential ProjectsThe Bower, a 138-unit condo building by PN Hoffman, and The Guild, a 190-unit rental building by Forest City on the southeast corner of 4th and Tingey. Underway fall 2016, delivery 2018.

- New DC Water HQA wrap-around six-story addition to the existing O Street Pumping Station. Construction underway in 2016, with completion in 2018.

- The Harlow/Square 769N AptsMixed-income rental building with 176 units, including 36 public housing units. Underway early 2017, delivery 2019.

- West Half Residential420-unit project with 65,000 sf retail. Construction underway spring 2017.
- Novel South Capitol/2 I St.530ish-unit apartment building in two phases, on old McDonald's site. Construction underway early 2017, completed summer 2019.
- 1250 Half/Envy310 rental units at 1250, 123 condos at Envy, 60,000 square feet of retail. Underway spring 2017.
- Parc Riverside Phase II314ish-unit residential building at 1010 Half St., SE, by Toll Bros. Construction underway summer 2017.
- 99 M StreetA 224,000-square-foot office building by Skanska for the corner of 1st and M. Underway fall 2015, substantially complete summer 2018. Circa and an unnamed sibling restaurant announced tenants.
- The Garrett375-unit rental building at 2nd and I with 13,000 sq ft retail. Construction underway late fall 2017.
- Yards/The Estate Apts. and Thompson Hotel270-unit rental building and 227-room Thompson Hotel, with 20,000 sq ft retail total. Construction underway fall 2017.
- Meridian on First275-unit residential building, by Paradigm. Construction underway early 2018.
- The Maren/71 Potomac264-unit residential building with 12,500 sq ft retail, underway spring 2018. Phase 2 of RiverFront on the Anacostia development.
- DC Crossing/Square 696Block bought in 2016 by Tishman Speyer, with plans for 800 apartment units and 44,000 square feet of retail in two phases. Digging underway April 2018.
- One Hill South Phase 2300ish-unit unnamed sibling building at South Capitol and I. Work underway summer 2018.
- New DDOT HQ/250 MNew headquarters for the District Department of Transportation. Underway early 2019.
- 37 L Street Condos11-story, 74-unit condo building west of Half St. Underway early 2019.
- CSX East Residential/Hotel225ish-unit AC Marriott and two residential buildings planned. Digging underway late summer 2019.
- 1000 South Capitol Residential224-unit apartment building by Lerner. Underway fall 2019.
- Capper Seniors 2.0Reconstruction of the 160-unit building for low-income seniors that was destroyed by fire in 2018.
- Chemonics HQNew 285,000-sq-ft office building with 14,000 sq ft of retail. Expected delivery 2021.
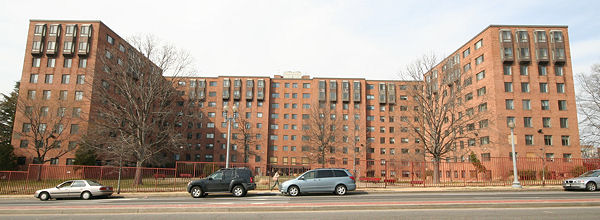
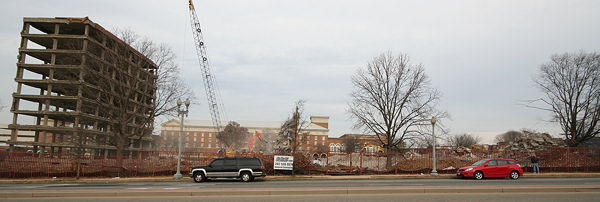
Before the snow-that-never-was arrived yesterday, I took a quick spin to get some updated photos. There was still a smidgen of sun when I visited the old Capper Seniors site, where only the southwest wing of the huge building remained standing when I was there (but even that could be gone by now). I also wandered along Tingey Street behind the DOT HQ for the first time in a long time to see what's going on with the work at The Yards--they're now preparing to build some temporary parking lots and are doing their infrastructure work before starting the rehabs next year of three existing buildings into residential and retail offerings. I also took some shots along M Street and at Onyx on First and 100 M to take advantage of the overcast skies in those spots, since the building shadows on winter days when the sun's out are almost impossible to work with. Finally, I got updated photos of 55 M Street, the northern portion of Monument's Half Street project, where the section along M Street is now three stories high and a fourth story is underway on the southern edge of the building.
Here's the entire batch of new photos on one page--don't forget to click the  if you want to see all photos in the archive from a certain angle. And in case you missed these a few days back, I recently took new overhead photos of the North of M area (looking south and west and northwest), showing quite a change in the last 21 months.
if you want to see all photos in the archive from a certain angle. And in case you missed these a few days back, I recently took new overhead photos of the North of M area (looking south and west and northwest), showing quite a change in the last 21 months.
 if you want to see all photos in the archive from a certain angle. And in case you missed these a few days back, I recently took new overhead photos of the North of M area (looking south and west and northwest), showing quite a change in the last 21 months.
if you want to see all photos in the archive from a certain angle. And in case you missed these a few days back, I recently took new overhead photos of the North of M area (looking south and west and northwest), showing quite a change in the last 21 months.|
Comments (0)
More posts:
100 M, 55 M St., 600 M/Square 882/Old Capper Seniors, The Bixby, Capper Senior Apt Bldgs, The Bixby, Metro/WMATA, Monument Valley/Half St., Onyx, Square 743N, The Yards
|
Two bills of Near Southeast interest passed their first readings at today's city council meeting, on the consent agenda, no less. (Consent agenda = no discussion or bickering! Yay!) First was Bill 17-0448, which authorizes the closing of the public alley on Square 696 (bounded by Half, First, I, and K), and which had been interesting mainly for the affordable housing trust fund contribution discrepancy that came up during the bill's hearing a few weeks ago, when the developers noted that they expected their contribution to be in the neighborhood of $900,000 and the Office of Planning determined the required sum be closer to $8 million. Apparently the final bill calls for a $1.1 million contribution, which council chairman Vincent Gray said is the largest trust fund contribution ever as the result of an alley closing. The developers also have agreed to create a 20-foot-wide pedestrian right-of-way through the middle of the block to allow for easy access from I Street to the planned public plaza on K Street, though apparently DDOT requested that this right-of-way be upgradable for "motorized access" in the future if necessary. This alley closing will allow DRI Development to move forward with their plans for 800,000 square feet of office space in three buildings with 37,000 square feet of ground-floor retail. There've been noises that the first construction on the site could begin in the summer of 2008, but nothing official has been announced. (The last tenants on the block, in the cab garage at First and K, are expected to move out in February when their lease expires.)
Also passed today was Bill 17-0292, the Capper PILOT funding bill that I just wrote about in detail a couple days ago. This authorizes a bond issuance of up to $55 million that will yield close to $37 million to pay for infrastructure improvements at Capper/Carrollsburg. The bonds will then be repaid by landowners making payments in lieu of property taxes. I should mention that these PILOT funds won't only be repaid by residents of Capitol Quarter--there are two planned office developments totaling 750,000 square feet that are within the Capper PILOT area (600 M Street at the old Capper Seniors site and 250 M Street) that will generate PILOT payments.
Each bill will come before the council again in January for their final votes.
|
More posts:
250 M/New DDOT HQ, 600 M/Square 882/Old Capper Seniors, The Bixby, Capper, Capper Senior Apt Bldgs, Capitol Quarter, The Bixby, Square 696 Residential
|
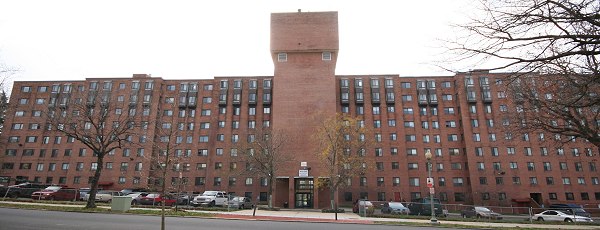
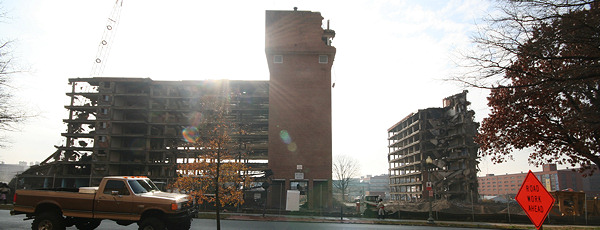
Foggy air with low-in-the-sky not-very-bright December sun is not conducive to snappy photos, so this is just a brief update to capture the most pressing changes to the skyline. Demolition started back up this week at Old Capper Seniors: the southeast wing is now gone, and the east wing is getting smacked with the wrecking ball this morning. You can see the demolition from all angles in the old Capper Senior Expanded Archive. I also took a few shots of 55 M's progress (look for the  icon in its Expanded Archive).
icon in its Expanded Archive).
 icon in its Expanded Archive).
icon in its Expanded Archive). |
More posts:
55 M St., 600 M/Square 882/Old Capper Seniors, The Bixby, Capper Senior Apt Bldgs, The Bixby, Monument Valley/Half St., staddis
|
The city's Approved Building Permits Feed tells us that yesterday three permits were approved for the construction of temporary parking lots on three blocks within the Capper/Carrollsburg footprint: Squares 767 and 768, which are cleared lots between Second and Third and I and L (just to the east of what-may-someday-become-Canal Park), and Square 882 between L and M and west of Seventh, where the old Capper Seniors building is in the midst of coming down. This doesn't necessarily mean that construction will start tomorrow (I don't know if the contracts that were advertised a few months back have been awarded yet), but it does mean that what is sometimes the biggest hurdle to construction in the city has already been passed.
As part of the rules governing their creation, the lots will be open for general paid parking during non-game times, and can also be used for "a seasonal or occasional market for produce, arts or crafts." These lots should yield somewhere between 670 and 720 spaces. Eventually these locations will be home to new apartment buildings along Third Street and both a new office building and townhouses on the Capper Seniors site; the parking lots themselves are only allowed until 2013.
You can find out more background about parking plans for baseball on my Stadium Parking and Transportation page, though no specifics have been announced yet as to which lots the Nationals are planning to use for season-ticket holders.
UPDATE: I'm hearing that work on the Third Street lots should get underway in December, and on the Seventh and M lot in January.
|
More posts:
600 M/Square 882/Old Capper Seniors, The Bixby, Capper, Capper New Apt Bldgs, The Bixby, parking, Nationals Park, zoning
|
Thanksgiving weekend is a good time to take photos of the neighborhood, given that traffic is close to nonexistent. (Great weather helped, too.) The showy construction work has now slowed down at 70/100 I, Onyx on First, and 100 M, so after this update I'm now going to scale back the updates to those project pages (and their expanded photo archives). Demolition continues at old Capper Seniors, though not much happened to the building itself in the past week as work appeared to focus on clearing the ground of the debris from the initial work. And 55 M continues along, though it's hard right now to get a feel for the progress from ground level (beyond the festive steel beams along M Street), which is why having the webcam is so handy.
You can see all of the weekend's photos on this page, and of course feel free to click on the  icons to see all photos of a certain location to watch the buildings go up (or down, in the case of Capper Seniors).
icons to see all photos of a certain location to watch the buildings go up (or down, in the case of Capper Seniors).
 icons to see all photos of a certain location to watch the buildings go up (or down, in the case of Capper Seniors).
icons to see all photos of a certain location to watch the buildings go up (or down, in the case of Capper Seniors).Then there's the ballpark.
[Long pause. Sigh.]
Taking photos of the stadium's exterior started to be constrained in late summer by the infrastructure work being done along First Street and Potomac Avenue; and by October access to N Street had pretty well been cut off too, again because of the infrastructure work. While I grumbled about the loss of access to those locations, I respect the perimeters of construction sites, and totally understand the need for security to keep people out of the ballpark, and so I stayed north of N. But yesterday, while standing on the northeast corner of First and N streets, on an open public sidewalk outside of the stadium footprint, I was approached by a security guard telling me repeatedly that I was "not allowed" to take photos of the ballpark. (At least I wasn't screamed at through a megaphone, as happened to a correspondent of mine at the same location recently.) This is, of course, ridiculous--there are no laws against taking photographs of anything while standing on public property, and it deserves its own separate rant about stupid attempts to clamp down on civil liberties in public spaces.
But the cumulative effect of the run-ins I've had over the past few months when I am absolutely positively 100% in no way trying to set foot inside the ballpark (my favorite being the time I was shadowed by a guard all the way down South Capitol from N to Potomac and back despite never coming any closer to the ballpark than South Capitol's median) have left me drained and uninterested in continuing the battle. At the same time, I'm dealing with the fallout from a recent memo sent out by the DC Sports and Entertainment Commission reminding ballpark contractors and subcontractors that they are not allowed to talk to "the media" without prior approval by the DCSEC, leaving workers who have been nice enough to answer such probing questions as "how many panels make up each row of the HD scoreboard?" feeling that they can no longer be helpful.
I imagine something could be worked out, though right now I'm worn out from all the drama and not quite ready to fight the fight. In the meantime, I'm not going to update any ballpark photos or post news of the stadium other than links to accounts in the ("real") media. (Of course, the vast majority of the exterior work of the ballpark is already completed, so this isn't exactly a breathtakingly brave stand!) Once the roads are reopened, and the ballpark is close to opening, I'll of course get back in gear, but until then I'm taking a breather.
|
More posts:
100 M, 55 M St., 600 M/Square 882/Old Capper Seniors, 70/100 I, The Bixby, Capper Senior Apt Bldgs, jpi, The Bixby, Monument Valley/Half St., Onyx, Square 743N, staddis
|
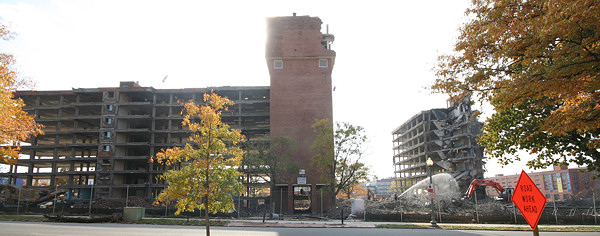 I've added some quick photos this morning showing the demolition progress at both old Capper Seniors and 1345 South Capitol Street, which you can see all at once here (though they really benefit from being paired with their before-and-afters, as seen on the project pages and in the expanded Capper Seniors photo archive). The South Capitol Street photos were hurried and ended up being incomplete after yet another run-in with the ballpark's Hired Badge Harry, who screamed at me incessantly for daring to even stand on the curb on the east side of South Capitol Street at O Street while trying to take pictures of the 1345 site, and with my having no interest in getting any closer to the ballpark site behind me. Once I moved a half-inch forward into the gutter, at the mercy of three lanes of high-speed traffic, I was then no longer Public Enemy #1.
I've added some quick photos this morning showing the demolition progress at both old Capper Seniors and 1345 South Capitol Street, which you can see all at once here (though they really benefit from being paired with their before-and-afters, as seen on the project pages and in the expanded Capper Seniors photo archive). The South Capitol Street photos were hurried and ended up being incomplete after yet another run-in with the ballpark's Hired Badge Harry, who screamed at me incessantly for daring to even stand on the curb on the east side of South Capitol Street at O Street while trying to take pictures of the 1345 site, and with my having no interest in getting any closer to the ballpark site behind me. Once I moved a half-inch forward into the gutter, at the mercy of three lanes of high-speed traffic, I was then no longer Public Enemy #1.UPDATE: I also tossed in a few new photos from the freeway at South Capitol Street, where I was a bit surprised to now see 55 M Street peeking into view in a few of the shots.
|
More posts:
1325sc, 600 M/Square 882/Old Capper Seniors, The Bixby, Capper, Capper Senior Apt Bldgs, The Bixby
|
During the five minutes it was sunny this afternoon, I managed to get some updated photos of the demolition at old Capper Seniors, where the work is still concentrated on the western side of the building. Within the past day or two the wrecking ball has sliced a hole in the main portion of the building, leaving the old southwest wing standing alone and temporarily making the tower into two buildings. Soon they'll be starting on the still-bricked elevator shaft in the center of the building on the north side. (I wouldn't park my car too close to there for the next few days.) Check the Expanded Project Archive if you want more angles of the progress, though they didn't all get updated today. And remember to click on the  icon to see all the photos in the archive from a vantage point--the progression of shots looking south at the building from across L Street are pretty intriguing. They've gotten a lot done in eight days....
icon to see all the photos in the archive from a vantage point--the progression of shots looking south at the building from across L Street are pretty intriguing. They've gotten a lot done in eight days....
 icon to see all the photos in the archive from a vantage point--the progression of shots looking south at the building from across L Street are pretty intriguing. They've gotten a lot done in eight days....
icon to see all the photos in the archive from a vantage point--the progression of shots looking south at the building from across L Street are pretty intriguing. They've gotten a lot done in eight days....|
More posts:
600 M/Square 882/Old Capper Seniors, The Bixby, Capper, Capper Senior Apt Bldgs, The Bixby
|
It started innocently enough. On Sunday morning, when I woke up to find such a brilliant sunny day, I decided to go take a new batch of photos of the demolition at old Capper Seniors to replace the dreary ones from Saturday. Then I started moving away a few blocks, to catch more distant views of the building. Then I decided that there were a bunch of locations where 70/100 I and Onyx on First were changing the skyline that I hadn't captured. Then I realized that it had been a long time since I had taken a complete set of photos of the western side of South Capitol Street at O and P streets, to show the changes since the demolition of the viaduct and all the streetscape improvements. And then of course, while I was there, I had to take a set of shots of the ballpark's western facade. Then there were more shots needed of the changes along M Street thanks to 55 M and 100 M. By the time I was done, I had a ridiculous number of new images up on the site, which you can see all on one page; you can also see most of them paired with past shots by clicking on the "Photo Archive Before-and-Afters" links at the top of that page, like the "South Capitol Street Makeover", which shows the new photos from both sides of the street (along with some older angles I didn't update). After a while they all run together, I know. But they make for some spiffy before-and-afters!
|
More posts:
100 M, 55 M St., 600 M/Square 882/Old Capper Seniors, 70/100 I, The Bixby, Capper, Capper Senior Apt Bldgs, jpi, The Bixby, Monument Valley/Half St., Onyx, South Capitol St., Square 743N, Nationals Park
|
After a few days of knocking out the exterior brick walls and windows from the inside by driving Bobcats into them over and over, the showy demolition began at old Capper Seniors this morning, as the wrecking ball started bringing down the western wing of the building. Not the prettiest morning for pictures, but maybe the glum light is apropos. You can look at my main old Capper Seniors page for the basics, or the Expanded Project Archive for photos of the demolition from considerably more angles. (And don't forget to click on the  on any of these pages if you want to see the images in between the first and last ones.) It's going to be a slow process, and the demolition is not expected to be finished until the end of December.
on any of these pages if you want to see the images in between the first and last ones.) It's going to be a slow process, and the demolition is not expected to be finished until the end of December.
 on any of these pages if you want to see the images in between the first and last ones.) It's going to be a slow process, and the demolition is not expected to be finished until the end of December.
on any of these pages if you want to see the images in between the first and last ones.) It's going to be a slow process, and the demolition is not expected to be finished until the end of December.The 238-unit building originally opened in 1958 as one of the multiple new high-rises at the Arthur Capper public housing project; but by the early 1970s, crime and drug use and government neglect had already turned the building into such a wasteland that even the then-director of public housing for the city later described it as a "fearsome place" where "there was danger to life and limb to any ordinary citizen who wanted to live there." In 1973, it was finally boarded up, and plans were announced to renovate it into a 292-unit building for elderly tenants, with reopening planned for 1976.
But the renovation plans went awry as well, thanks to battles between the city and the Department of Housing and Urban Development over plans for a health clinic within the new building, along with escalating cost estimates, and fights over the bids on the project. Construction finally began in November 1978, scheduled to take 14 months but eventually stretching to three years as incomplete construction documents and a lack of project oversight by the housing authority brought delays, firings, and lawsuits. In late 1981, it finally reopened, but crime was never eradicated, especially as non-seniors began living in the building. The last of the tenants were moved out early this year, with some choosing to move to the new Capper Seniors #1 a few blocks away at Fifth and Virginia.
While this seniors building at 601 L Street was a home to many people for many years, I'm not sure it's a building to be mourned. It's also now the last remnant of what were once the sprawling Arthur Capper/Carrollsburg projects that stretched from 2nd Street to 7th and from Virginia to L. It's taken seven years, but with this demolition, all Capper/Carrollsburg buildings will be gone.
(As for the other impending demolition, I took a quick spin past 1345 South Capitol this morning and didn't see any action, though some construction equipment has been put in place.)
|
More posts:
600 M/Square 882/Old Capper Seniors, The Bixby, Capper, Capper Senior Apt Bldgs, crime, The Bixby
|
On Wednesday morning at 11 am, demolition began at the old Capper Seniors building at 601 L Street, SE. And, 24 hours later, a lot of progress has already been made on getting rid of the exterior windows and walls. I was amazed to see that, instead of swinging the wrecking ball, workers are actually working inside the building, driving Bobcats into the brick exterior walls over and over to punch them out, turning the building into a skeleton before the actual bringing down of the skeleton begins. (Don't hit the gas instead of the brake, boys!) I've created an Extended Project Archive for this building, to see the before-and-afters from lots of different angles beyond the basics on the main old Capper Seniors page (which also has some photos taken from the interior of the building last week) so take a look at today's photos to see how the work is progressing.
(And speaking of demolition, fences have now gone up at 1345 South Capitol, and workers there are telling neighbors that demolition could begin tomorrow [Nov. 9]. We'll see!)
|
More posts:
600 M/Square 882/Old Capper Seniors, The Bixby, Capper, Capper Senior Apt Bldgs, The Bixby
|




























