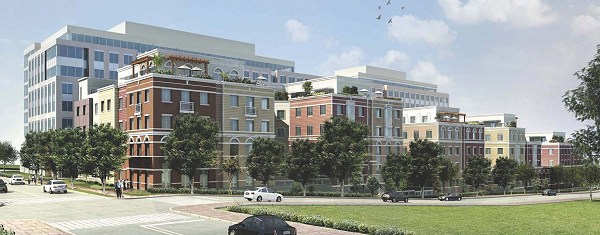|
| ||||||||||||||||||||
Please note that JDLand is no longer being updated.
peek >>
Near Southeast DC Past News Items: The Bixby
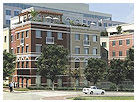
|
See JDLand's The Bixby Project Page
for Photos, History, and Details |
- Full Neighborhood Development MapThere's a lot more than just the projects listed here. See the complete map of completed, underway, and proposed projects all across the neighborhood.
- What's New This YearA quick look at what's arrived or been announced since the end of the 2018 baseball season.
- Food Options, Now and Coming SoonThere's now plenty of food options in the neighborhood. Click to see what's here, and what's coming.
- Anacostia RiverwalkA bridge between Teague and Yards Parks is part of the planned 20-mile Anacostia Riverwalk multi-use trail along the east and west banks of the Anacostia River.
- Virginia Ave. Tunnel ExpansionConstruction underway in 2015 to expand the 106-year-old tunnel to allow for a second track and double-height cars. Expected completion 2018.
- Rail and Bus Times
Get real time data for the Navy Yard subway, Circulator, Bikeshare, and bus lines, plus additional transit information. - Rail and Bus Times
Get real time data for the Navy Yard subway, Circulator, Bikeshare, and bus lines, plus additional transit information. - Canal ParkThree-block park on the site of the old Washington Canal. Construction begun in spring 2011, opened Nov. 16, 2012.
- Nationals Park21-acre site, 41,000-seat ballpark, construction begun May 2006, Opening Day March 30, 2008.
- Washington Navy YardHeadquarters of the Naval District Washington, established in 1799.
- Yards Park5.5-acre park on the banks of the Anacostia. First phase completed September 2010.
- Van Ness Elementary SchoolDC Public School, closed in 2006, but reopening in stages beginning in 2015.
- Agora/Whole Foods336-unit apartment building at 800 New Jersey Ave., SE. Construction begun June 2014, move-ins underway early 2018. Whole Foods expected to open in late 2018.
- New Douglass BridgeConstruction underway in early 2018 on the replacement for the current South Capitol Street Bridge. Completion expected in 2021.
- 1221 Van290-unit residential building with 26,000 sf retail. Underway late 2015, completed early 2018.

- NAB HQ/AvidianNew headquarters for National Association of Broadcasters, along with a 163-unit condo building. Construction underway early 2017.

- Yards/Parcel O Residential ProjectsThe Bower, a 138-unit condo building by PN Hoffman, and The Guild, a 190-unit rental building by Forest City on the southeast corner of 4th and Tingey. Underway fall 2016, delivery 2018.

- New DC Water HQA wrap-around six-story addition to the existing O Street Pumping Station. Construction underway in 2016, with completion in 2018.

- The Harlow/Square 769N AptsMixed-income rental building with 176 units, including 36 public housing units. Underway early 2017, delivery 2019.

- West Half Residential420-unit project with 65,000 sf retail. Construction underway spring 2017.
- Novel South Capitol/2 I St.530ish-unit apartment building in two phases, on old McDonald's site. Construction underway early 2017, completed summer 2019.
- 1250 Half/Envy310 rental units at 1250, 123 condos at Envy, 60,000 square feet of retail. Underway spring 2017.
- Parc Riverside Phase II314ish-unit residential building at 1010 Half St., SE, by Toll Bros. Construction underway summer 2017.
- 99 M StreetA 224,000-square-foot office building by Skanska for the corner of 1st and M. Underway fall 2015, substantially complete summer 2018. Circa and an unnamed sibling restaurant announced tenants.
- The Garrett375-unit rental building at 2nd and I with 13,000 sq ft retail. Construction underway late fall 2017.
- Yards/The Estate Apts. and Thompson Hotel270-unit rental building and 227-room Thompson Hotel, with 20,000 sq ft retail total. Construction underway fall 2017.
- Meridian on First275-unit residential building, by Paradigm. Construction underway early 2018.
- The Maren/71 Potomac264-unit residential building with 12,500 sq ft retail, underway spring 2018. Phase 2 of RiverFront on the Anacostia development.
- DC Crossing/Square 696Block bought in 2016 by Tishman Speyer, with plans for 800 apartment units and 44,000 square feet of retail in two phases. Digging underway April 2018.
- One Hill South Phase 2300ish-unit unnamed sibling building at South Capitol and I. Work underway summer 2018.
- New DDOT HQ/250 MNew headquarters for the District Department of Transportation. Underway early 2019.
- 37 L Street Condos11-story, 74-unit condo building west of Half St. Underway early 2019.
- CSX East Residential/Hotel225ish-unit AC Marriott and two residential buildings planned. Digging underway late summer 2019.
- 1000 South Capitol Residential224-unit apartment building by Lerner. Underway fall 2019.
- Capper Seniors 2.0Reconstruction of the 160-unit building for low-income seniors that was destroyed by fire in 2018.
- Chemonics HQNew 285,000-sq-ft office building with 14,000 sq ft of retail. Expected delivery 2021.
Contained in the materials for Thursday's meeting of the National Capital Planning Commission is a document that sheds some light on something I've always wondered about--exactly how does the Navy Yard feel about the planned 90-foot-tall office building right across the street at 600 M, on the site of the old Capper Seniors building? And, concurrently, how do the Marines feel about the planned apartments directly between this new 600 M building and the Marine Bachelor Enlisted Quarters on L Street?
The NCPC board is reviewing the Zoning Commission's approval of the slew of Capper zoning changes that I wrote so much about earlier this year, some of which focus on these two new buildings on the old Capper Seniors site. The Executive Director's recommendation document (which provides some good background if you haven't been following along), refers to letters included in the document to the Zoning Commission from both the Navy and Marines stating that the new buildings on what's known as Square 882 "may pose a safety and security threat to the military personnel at both the Navy Yard and the Marine Barracks and that the there will be a visual impact on the Navy Yard Historic District."
Apparently the Navy, Marines, the DC Housing Authority, and Forest City (developers of 600 M) have tentatively agreed to a few steps to mitigate these concerns: the placement of surveillance cameras on the roofs of the proposed buildings, procedures for notifying the Navy and Marines when the roofs are to be accessed, review by the Marines and Navy Yard of tenants wishing to occupy the third through eighth floors of the 600 M office building, and a "window design to enhance security for Navy and Marines." (On this last point, the document says that "the Navy and Marines would request that the windows facing their sites not be operational," but I wonder how tenants in the proposed apartment building along L Street would feel if none of their windows could ever be opened.) The document says that memorandums of understanding between the housing authority and the Navy and the Marines should be able to be completed within the next few weeks.
Additionally, in its letter to the Zoning Commission, the Navy Yard mentions its belief that "buildings exceeding the currently permitted fifty (50) foot height restrictions located across M Street from the Navy Yard Historic District will negatively impact the view shed from the Navy Yard" and "could potentially compromise the integrity of the Washington Navy Yard Historic District, including the Latrobe Gate." It might be worth noting here that the old Capper Seniors building, built in the 1950s and demolished in 2007, was nine stories high, and so an uninterrupted "view shed" is not something that the Navy Yard has always enjoyed since its arrival in the neighborhood back in 1799.
The NCPC's reason for reviewing Zoning Commission cases in DC is to determine whether the proposed actions would have an "adverse effect" on federal interests, and, in this case, the NCPC staff is advising their commission to vote to advise the Zoning Commission that these Capper cases do indeed meet that "adverse effect" standard. Also, the NCPC staff is recommending that the Zoning Commission delay their final action on this case (scheduled for Monday, June 8) to allow the agreement described above to be finalized.
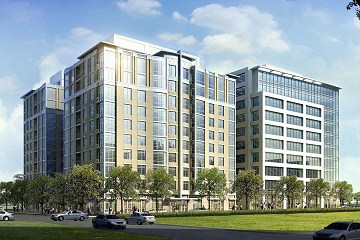 I've just about reached my recommended yearly allowance of writing about the various Capper zoning requests that are pending right now, but there's a light at the end of the tunnel, since the hearing is finally being held Thursday night at 6:30 pm. If you've grown tired (as I have) of my haphazard attempts to describe exactly what's being requested, you can now pour through the Office of Planning report, which gives far more detail than I've ever attempted. Even if you don't want to know that much about it all, there's a pretty good map on page three of the report that details the plans for every block of Capper/Carrollsburg (though without any timelines for the future projects). I have a similar map on my main Capper page, but this one does add a lot of detail.
I've just about reached my recommended yearly allowance of writing about the various Capper zoning requests that are pending right now, but there's a light at the end of the tunnel, since the hearing is finally being held Thursday night at 6:30 pm. If you've grown tired (as I have) of my haphazard attempts to describe exactly what's being requested, you can now pour through the Office of Planning report, which gives far more detail than I've ever attempted. Even if you don't want to know that much about it all, there's a pretty good map on page three of the report that details the plans for every block of Capper/Carrollsburg (though without any timelines for the future projects). I have a similar map on my main Capper page, but this one does add a lot of detail.I've also managed to snag the first renderings of two of the planned Capper apartment buildings, which I've added to my project page. One (seen at top left) shows the 171-unit building planned for L Street, next to Canal Park and behind the proposed 250 M Street office building. There's also now a first look at the 189-unit building planned for the 600 block of L Street (seen above), on the north side of the old Capper Seniors lot and just south of the Marine Bachelor Enlisted Quarters. In the original Capper plans, this site was going to be townhouses, but it was decided that an apartment building would fit in better with the larger surrounding structures.
The Thursday hearing will be available via live web cast, if you're so inclined.
|
Comments (0)
More posts:
600 M/Square 882/Old Capper Seniors, The Bixby, Capper, Capper New Apt Bldgs, Capper New Apt Bldgs, The Bixby, meetings, zoning
|
The agenda has been sent out (though not yet posted) for Monday's ANC 6D meeting, at 7 pm at St. Augustine's church at 6th and M streets, SW. The only Near Southeast item on the agenda is a vote on the three zoning PUD modifications being sought for the Capper/Carrollsburg redevelopment--they were presented to the ANC back in February, which you can read about here. Other agenda items include updates on the Waterside Mall redevelopment and the Southwest Zoning Planning process, the SunTrust marathon, the proposals for the new firehouse at 4th and School, SW, and the job fair held in Southwest earlier this week for employment at Nationals Park.
|
Comments (0)
More posts:
600 M/Square 882/Old Capper Seniors, ANC News, The Bixby, Capper, Capper New Apt Bldgs, The Bixby, meetings, Nationals Park, zoning
|
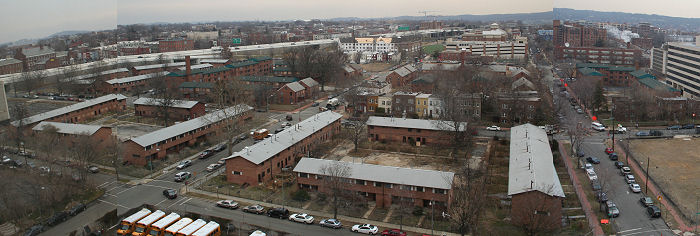
The last item to summarize from Monday's ANC 6D presentation hearing was an update on the series of changes being requested to the Capper/Carrollsburg PUD. I've been writing about some portion of these requests since July, so here's some bullet points I've previously written (I just can't bring myself to have to compose new entries about this stuff AGAIN), along with comments from the ANC commissioners:
* Expanding the number of units at Capper: "There are five new apartment buildings slated to be built, three of which along the east side of Canal Park where the temporary parking lots are, and another at New Jersey and K on the trash transfer site. And there is a new plan for a fifth apartment building, on L Street across from the Marine Bachelor Enlisted Quarters (B.E.Q), on the northern portion of the old Capper Seniors footprint.
"Under the original Capper plans, there was to be a strip of 61 townhouses built on this spot, but the DC Housing Authority has recognized that these homes would be dwarfed by the B.E.Q. to the north and the two planned office buildings directly behind them at 600 M Street. So DCHA has now filed a request with the Zoning Commission to allow an expansion in the total number of housing units allowed at Capper to 1,747, which would allow the construction of a four-story 189-unit apartment building (with a massing very similar to the B.E.Q.) on this stretch of L Street known as Square 882N. This Zoning Commission request is also looking to expand the number of units in the planned apartment building on the south side of L Street between Second and Third (let's call it Square 769N) to 171 units[.]"
The ANC was told that the Square 769N building was originally designed to be a market-rate condo building only, but that financing realities have forced a switch to rentals. And because rental units can be smaller, they were able to not only add more than 60 units, but make 34 of those units public housing, allowing a lower proportion of public housing units in the other four apartment buildings while still maintaining the required Hope VI one-to-one replacement of the original 695 Capper public housing units.
As for the Square 882 buildings, the change to apartments from townhouses would require a boost in parking spaces from 49 to 172--but they are proposing to lower the total spaces at the office building from 400 to 284. This is part of a request to bring down the overall number of required parking spaces from 1,845 to 1,780, including the removal of the requirement for 70 off-site spaces for 400 M Street, which have been determined to be unnecessary.
(Note that the Square 769 and Square 882 issues before the Zoning Commission are technically a PUD second-stage review.)
* Time Extensions: "There were also requests for three time extensions: to extend the first-stage PUD for an additional five years, to extend the deadline for filing second-stage approvals for the apartment building sites along Canal Park (including the trash-transfer station site) to 2013, and to extend the deadline for filing a building permit application for the planned community center at Fifth and K to January 2011, with an included extension of the start of construction to January 2012."
Commissioner Bob Siegel in particular is very unhappy about the delay in the community center construction, saying that the senior residents of 900 5th Street need an exercise room and other amenities. But he was told that, simply, the community center is unfinanceable right now.
And Commissioner Ron McBee wants to revisit the community benefits that were agreed to in the original Capper PUD, asking the presenters to get him a list of those benefits--I can do it for them, by pointing to pages 12-14 of the 2004 zoning order.
The Zoning Commission will be hearing all these items on March 19. You can see the hearing notice for the zoning-related specifics on the three cases
|
Comments (0)
More posts:
600 M/Square 882/Old Capper Seniors, ANC News, The Bixby, Capper, Capper New Apt Bldgs, The Bixby, meetings, The Harlow/Capper, zoning
|
On Monday night, the Zoning Commission briefly took up a group of items having to do with the Planned Unit Development (PUD) approved for Capper/Carrollsburg back in 2004. The first was the request that I've written about in the past to expand the allowed number of residential units in apartment buildings planned for two spots along L Street (between Second and Third behind the proposed 250 M Street office building and on the north side of the Old Capper Seniors site). See my previous entry for specifics.
There were also requests for three time extensions: to extend the first-stage PUD for an additional five years, to extend the deadline for filing second-stage approvals for the apartment building sites along Canal Park (including the trash-transfer station site) to 2013, and to extend the deadline for filing a building permit application for the planned community center at Fifth and K to January 2011, with an included extension of the start of construction to January 2012.
The commission voted 4-0-1 to have all of these items come up together on a future date to be determined (as one public hearing and one special public meeting for those of you well-versed in ZC phraseology).
|
Comments (0)
More posts:
600 M/Square 882/Old Capper Seniors, The Bixby, Capper, Capper New Apt Bldgs, The Bixby, meetings, zoning
|

At last night's Zoning Commission monthly public meeting, the DC Housing Authority made a presentation on the latest request for changes to the approved Planned Unit Development at Capper/Carrollsburg. I wrote a long explanatory entry about this request and the plans for multi-unit residential buildings at Capper back in July, and so I'm just going to plagiarize myself here:
"There are five new apartment buildings slated to be built, three of which along the east side of Canal Park where the temporary parking lots are, and another at New Jersey and K on the trash transfer site. And there is a new plan for a fifth apartment building, on L Street across from the Marine Bachelor Enlisted Quarters (B.E.Q), on the northern portion of the old Capper Seniors footprint.
"Under the original Capper plans, there was to be a strip of 61 townhouses built on this spot, but the DC Housing Authority has recognized that these homes would be dwarfed by the B.E.Q. to the north and the two planned office buildings directly behind them at 600 M Street. So DCHA has now filed a request with the Zoning Commission to allow an expansion in the total number of housing units allowed at Capper to 1,747, which would allow the construction of a four-story 189-unit apartment building (with a massing very similar to the B.E.Q.) on this stretch of L Street known as Square 882N. This Zoning Commission request is also looking to expand the number of units in the planned apartment building on the south side of L Street between Second and Third (let's call it Square 769N) to 171 units, as a result of its block-mate 250 M Street having recently gotten approvals to be built higher than originally requested."
As for last night's Zoning Commission presentation, there was a feeling apparently that it wasn't clear enough, so DCHA will be returning in early October with additional details.
|
Comments (0)
More posts:
600 M/Square 882/Old Capper Seniors, The Bixby, Capper, Capper New Apt Bldgs, The Bixby, meetings, The Harlow/Capper, zoning
|

While the focus lately has been on the start of the Capitol Quarter townhouses, there is more to the redevelopment of the old Capper/Carrollsburg public housing complex. There are the two completed seniors buildings (Capper Seniors #1 and 400 M Street), now providing 300 of the 700 old Capper public housing units that are being replaced. The first phase of Capitol Quarter includes 39 subsidized rental units, and the second phase (which is probably not going to start delivering until 2011) will have another 47 subsidized rentals; this is in addition to the sales of 121 market-rate and 91 workforce-rate townhouses throughout both phases. That leaves a little over 300 public housing units to come, which will be included in the 1,300 apartments expected to be constructed at Capper over the next five years or so.
There are five new apartment buildings slated to be built, three of which along the east side of Canal Park where the temporary parking lots are, and another at New Jersey and K on the trash transfer site. And there is a new plan for a fifth apartment building, on L Street across from the Marine Bachelor Enlisted Quarters (B.E.Q), on the northern portion of the old Capper Seniors footprint.
Under the original Capper plans, there was to be a strip of 61 townhouses built on this spot, but the DC Housing Authority has recognized that these homes would be dwarfed by the B.E.Q. to the north and the two planned office buildings directly behind them at 600 M Street. So DCHA has now filed a request with the Zoning Commission to allow an expansion in the total number of housing units allowed at Capper to 1,747, which would allow the construction of a four-story 189-unit apartment building (with a massing very similar to the B.E.Q.) on this stretch of L Street known as Square 882N. This Zoning Commission request is also looking to expand the number of units in the planned apartment building on the south side of L Street between Second and Third (let's call it Square 769N) to 171 units, as a result of its block-mate 250 M Street having recently gotten approvals to be built higher than originally requested.
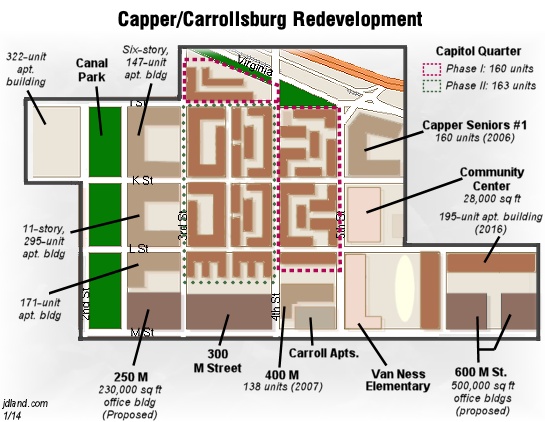 I've updated the map and descriptions on my Capper Overview page to reflect these latest plans for the area, and it's worth taking a look at if you're not really familiar with exactly how wide-ranging the Capper Planned Unit Development is. (Reading the 2004 zoning order establishing the PUD and laying out the requirements isn't a bad idea, either.) I should also note that the apartment and office buildings will combine to have about 50,000 square feet of ground-floor retail. There should also be a new community center at Fifth and K, but it doesn't seem to be on the front burner just yet.
I've updated the map and descriptions on my Capper Overview page to reflect these latest plans for the area, and it's worth taking a look at if you're not really familiar with exactly how wide-ranging the Capper Planned Unit Development is. (Reading the 2004 zoning order establishing the PUD and laying out the requirements isn't a bad idea, either.) I should also note that the apartment and office buildings will combine to have about 50,000 square feet of ground-floor retail. There should also be a new community center at Fifth and K, but it doesn't seem to be on the front burner just yet.Of course, the question then becomes: when? Timelines are always dicey and should be taken with a couple pounds of salt, but it appears that these two L Street apartment buildings (882N and 769N) would be first up on the agenda, perhaps being delivered in 2011. The other two buildings on Second Street would come next, and the anticipated 400-unit building on the trash transfer site would probably be the last one to be built, finishing maybe sometime in 2013. The three office buildings and the second phase of Capitol Quarter townhouses would be sprinkled throughout that time frame as well, with 250 M Street probably being the first office building to get underway, possibly even later this year. (Have I thrown in enough "maybe"s and "possibly"s and "perhaps"s for you?)
At least these plans don't have to wait until school buses get moved!
|
Comments (0)
More posts:
250 M/New DDOT HQ, 400m, 600 M/Square 882/Old Capper Seniors, The Bixby, Capper, Capper New Apt Bldgs, Capper Seniors/900 5th St., Capitol Quarter, Community Center, The Bixby, The Harlow/Capper, zoning
|


It's only taken three months for me to finally get over to Seventh and M with camera in hand, but at last I've completed my mission, and have added the "afters" to my Old Capper Seniors page (and no, I'm not going to rename it my Nationals Parking Lot W page). Eventually, a 500,000-sq-ft office building by Forest City is planned for the site, but no timeline for getting that underway has been announced. (UPDATE: Link fixed. Oops.)
|
Comments (0)
More posts:
600 M/Square 882/Old Capper Seniors, The Bixby, The Bixby
|
Having driven by this evening, I can report that the last wing of the old Capper Seniors building has come down in the past few days. Nothing left but a big pile of rubble. I'll go back and get photos when it's not, um, DARK.
|
|
While the plan that Tommy Wells announced last week to address on-street parking around the ballpark and on Capitol Hill is just beginning its trek through the legislative process, the first of the new parking lots that the city and the Nationals will want stadium-goers to use will get underway soon. Building permits have been approved in the last few weeks for temporary surface lots in the Capper footprint at Second and K, Second and L, and Sixth and M, and work on the first two should be starting this month. (The third lot will get started in January, after the wreckage from the almost-completed demolition of the old Capper Seniors building is cleared away.)
At the same time, a Request for Proposals has been issued by DC Housing Enterprises for the management of these lots, offering a one-year contract with up to four one-year renewal options. The RFP, while chock full of selection criteria, required certifications and other specifications, also gives a few details about the planned operations of the lots themselves, which together will have about 670 spaces (or more, if valet parking is used). They will be offering monthly prepaid public parking on weekdays from 6 am to 7 pm, at a rate of not less than $150 per month; some daily parking may be allowed as well.
But users of the lots will have to vacate prior to any Nationals game, since the lots are "expected to be subject to an exclusive arrangement" with the team that gives all spaces over to ballgame parking from two hours before the game until three hours after. And a nice arrangement it is--the DC Housing Authority will apparently receive $10 per parking space per game, whether all spaces are used or not.
The zoning rule passed earlier this year that allowed the creation of temporary ballpark-area lots such as these says that they may also be used for a "seasonal or occasional market for produce, arts or crafts with non-permanent structures," though no plans for anything like that have been announced. The rule also states that the lots can only last until April 2013, since it is believed development around the ballpark will bring plenty of underground parking that will negate the need for these surface lots. The three Capper lots will eventually be replaced with a mix of apartment buildings, townhouses, and office buildings, though start dates for those projects have not been announced.
One block south of Capper, at the Yards, another batch of temporary surface lots are planned, which would have about 700 spaces. Beyond these and the garages with 1,225 spaces on the ballpark site itself, no other stadium parking locations have been publicly identified, though the Nationals have said they have found enough parking spaces for all season ticket holders--they just haven't said where they all are yet. And the city and the team continue to say that Metro will be the best way to get to the ballpark.
You can check out my stadium parking map to see where these new lots are--it also shows the other locations where zoning allows temporary lots, plus existing lots and underground garages where parking could be made available.
|
Comments (0)
More posts:
600 M/Square 882/Old Capper Seniors, The Bixby, Capper, Capper New Apt Bldgs, Capper Senior Apt Bldgs, The Bixby, parking, Nationals Park, The Yards, zoning
|





























