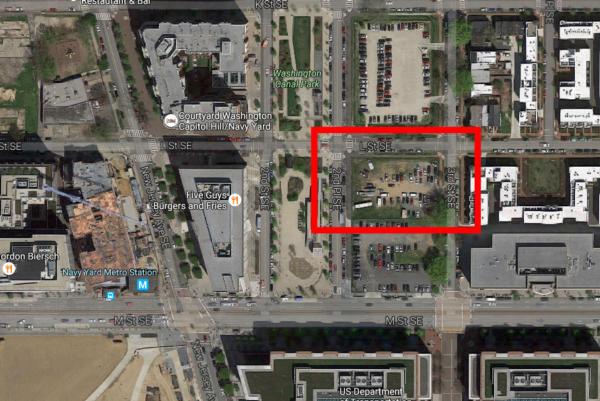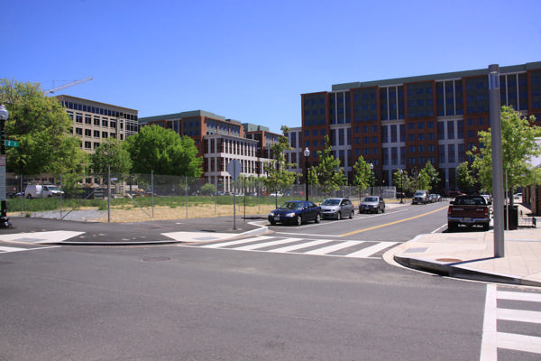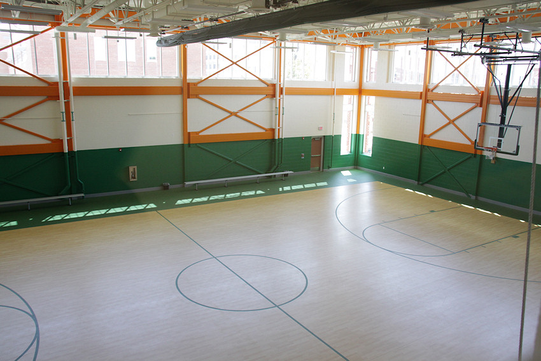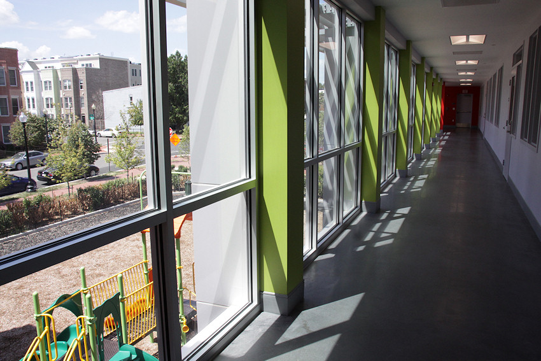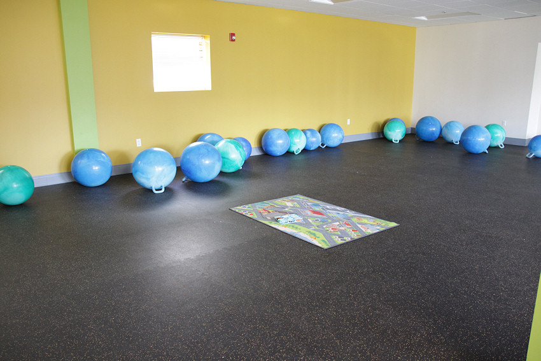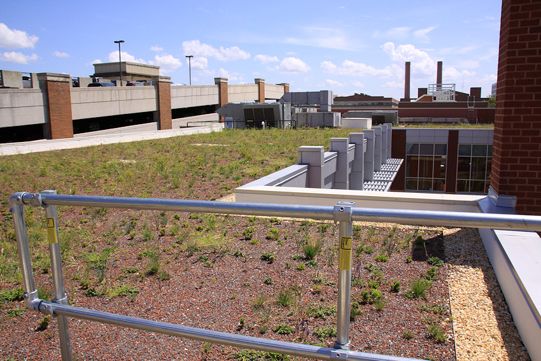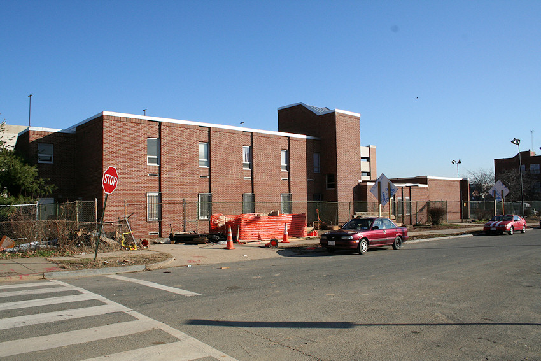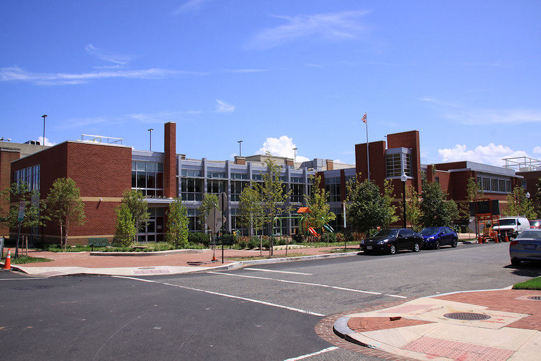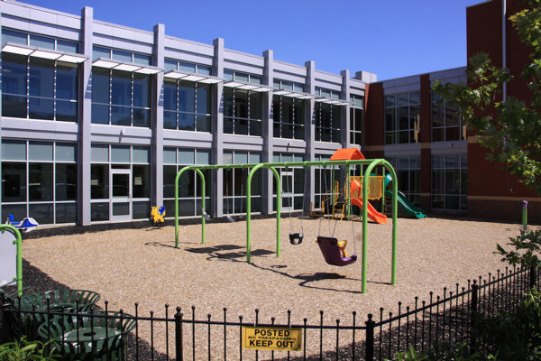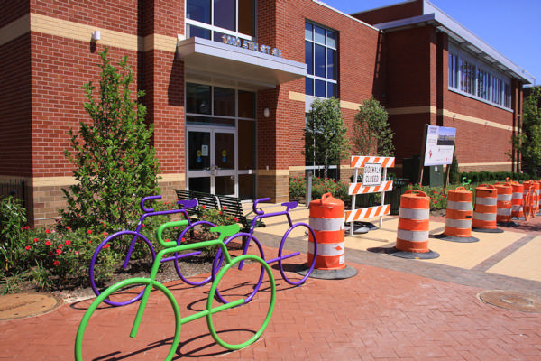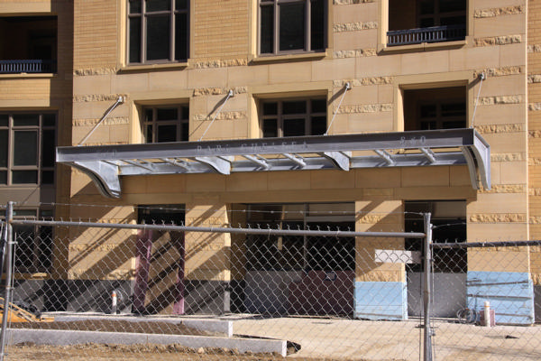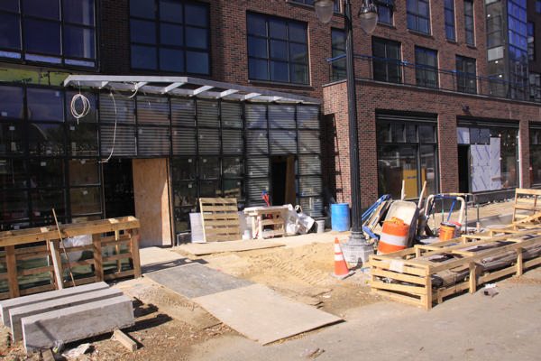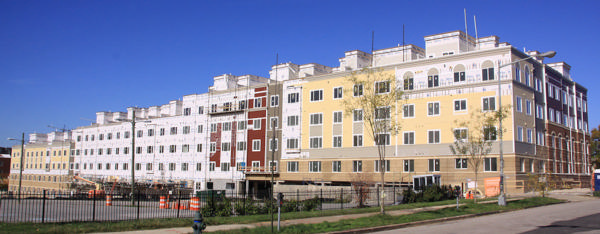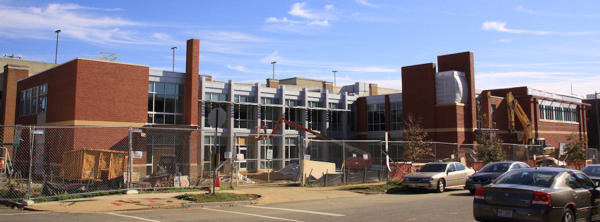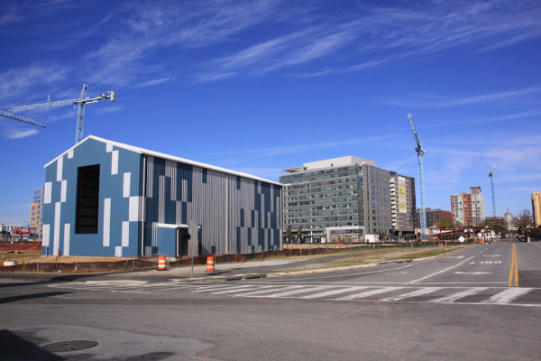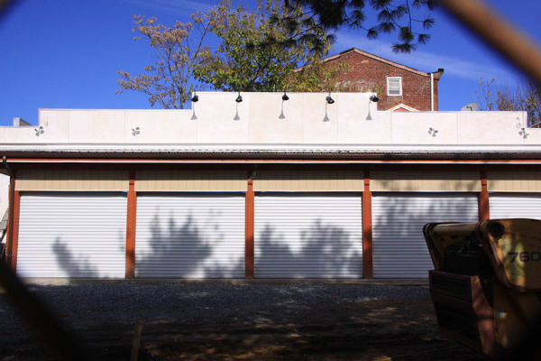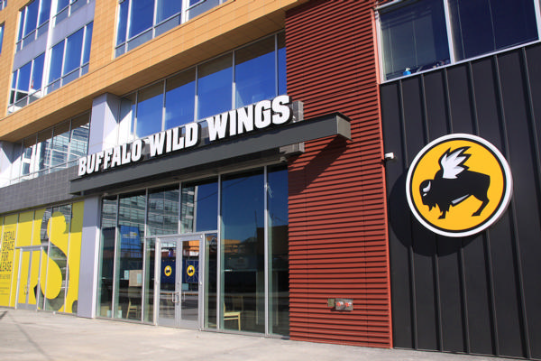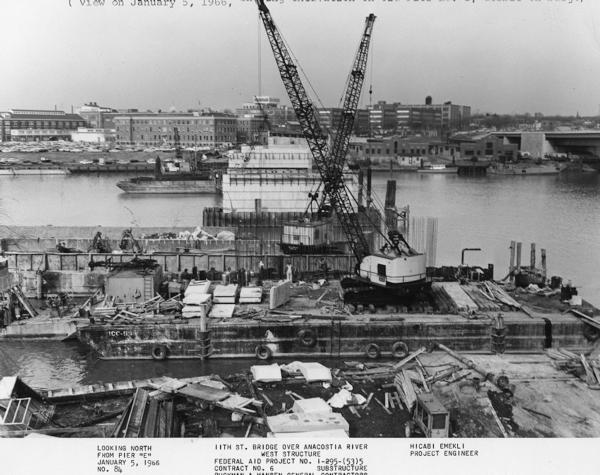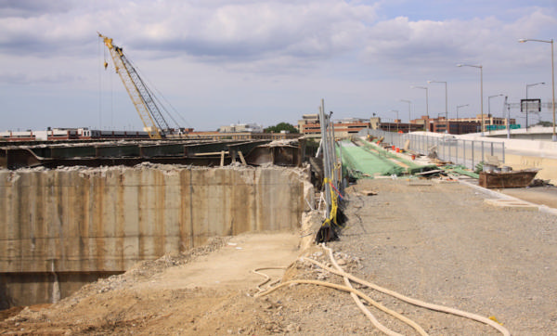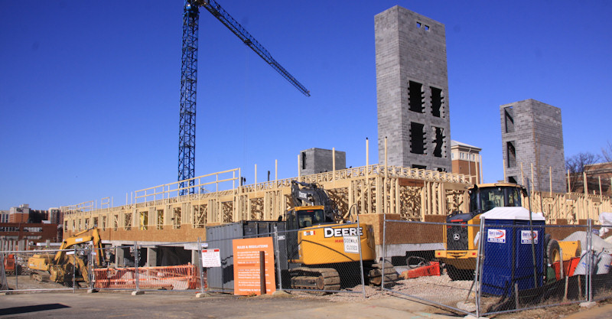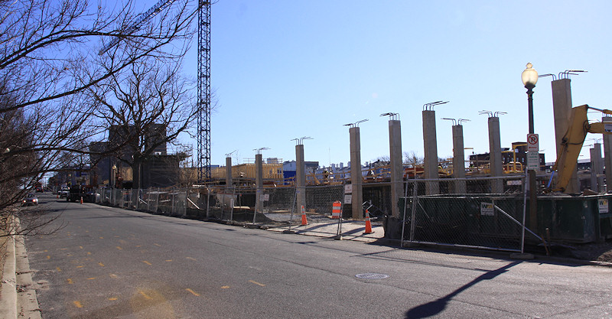|
| ||||||||||||||||||||
Please note that JDLand is no longer being updated.
peek >>
Near Southeast DC Past News Items: Capper
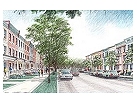
|
See JDLand's Capper Project Page
for Photos, History, and Details |
- Full Neighborhood Development MapThere's a lot more than just the projects listed here. See the complete map of completed, underway, and proposed projects all across the neighborhood.
- What's New This YearA quick look at what's arrived or been announced since the end of the 2018 baseball season.
- Food Options, Now and Coming SoonThere's now plenty of food options in the neighborhood. Click to see what's here, and what's coming.
- Anacostia RiverwalkA bridge between Teague and Yards Parks is part of the planned 20-mile Anacostia Riverwalk multi-use trail along the east and west banks of the Anacostia River.
- Virginia Ave. Tunnel ExpansionConstruction underway in 2015 to expand the 106-year-old tunnel to allow for a second track and double-height cars. Expected completion 2018.
- Rail and Bus Times
Get real time data for the Navy Yard subway, Circulator, Bikeshare, and bus lines, plus additional transit information. - Rail and Bus Times
Get real time data for the Navy Yard subway, Circulator, Bikeshare, and bus lines, plus additional transit information. - Canal ParkThree-block park on the site of the old Washington Canal. Construction begun in spring 2011, opened Nov. 16, 2012.
- Nationals Park21-acre site, 41,000-seat ballpark, construction begun May 2006, Opening Day March 30, 2008.
- Washington Navy YardHeadquarters of the Naval District Washington, established in 1799.
- Yards Park5.5-acre park on the banks of the Anacostia. First phase completed September 2010.
- Van Ness Elementary SchoolDC Public School, closed in 2006, but reopening in stages beginning in 2015.
- Agora/Whole Foods336-unit apartment building at 800 New Jersey Ave., SE. Construction begun June 2014, move-ins underway early 2018. Whole Foods expected to open in late 2018.
- New Douglass BridgeConstruction underway in early 2018 on the replacement for the current South Capitol Street Bridge. Completion expected in 2021.
- 1221 Van290-unit residential building with 26,000 sf retail. Underway late 2015, completed early 2018.

- NAB HQ/AvidianNew headquarters for National Association of Broadcasters, along with a 163-unit condo building. Construction underway early 2017.

- Yards/Parcel O Residential ProjectsThe Bower, a 138-unit condo building by PN Hoffman, and The Guild, a 190-unit rental building by Forest City on the southeast corner of 4th and Tingey. Underway fall 2016, delivery 2018.

- New DC Water HQA wrap-around six-story addition to the existing O Street Pumping Station. Construction underway in 2016, with completion in 2018.

- The Harlow/Square 769N AptsMixed-income rental building with 176 units, including 36 public housing units. Underway early 2017, delivery 2019.

- West Half Residential420-unit project with 65,000 sf retail. Construction underway spring 2017.
- Novel South Capitol/2 I St.530ish-unit apartment building in two phases, on old McDonald's site. Construction underway early 2017, completed summer 2019.
- 1250 Half/Envy310 rental units at 1250, 123 condos at Envy, 60,000 square feet of retail. Underway spring 2017.
- Parc Riverside Phase II314ish-unit residential building at 1010 Half St., SE, by Toll Bros. Construction underway summer 2017.
- 99 M StreetA 224,000-square-foot office building by Skanska for the corner of 1st and M. Underway fall 2015, substantially complete summer 2018. Circa and an unnamed sibling restaurant announced tenants.
- The Garrett375-unit rental building at 2nd and I with 13,000 sq ft retail. Construction underway late fall 2017.
- Yards/The Estate Apts. and Thompson Hotel270-unit rental building and 227-room Thompson Hotel, with 20,000 sq ft retail total. Construction underway fall 2017.
- Meridian on First275-unit residential building, by Paradigm. Construction underway early 2018.
- The Maren/71 Potomac264-unit residential building with 12,500 sq ft retail, underway spring 2018. Phase 2 of RiverFront on the Anacostia development.
- DC Crossing/Square 696Block bought in 2016 by Tishman Speyer, with plans for 800 apartment units and 44,000 square feet of retail in two phases. Digging underway April 2018.
- One Hill South Phase 2300ish-unit unnamed sibling building at South Capitol and I. Work underway summer 2018.
- New DDOT HQ/250 MNew headquarters for the District Department of Transportation. Underway early 2019.
- 37 L Street Condos11-story, 74-unit condo building west of Half St. Underway early 2019.
- CSX East Residential/Hotel225ish-unit AC Marriott and two residential buildings planned. Digging underway late summer 2019.
- 1000 South Capitol Residential224-unit apartment building by Lerner. Underway fall 2019.
- Capper Seniors 2.0Reconstruction of the 160-unit building for low-income seniors that was destroyed by fire in 2018.
- Chemonics HQNew 285,000-sq-ft office building with 14,000 sq ft of retail. Expected delivery 2021.
376 Blog Posts Since 2003
Go to Page: 1 | 2 | 3 | 4 | 5 | 6 | 7 | 8 | 9 | 10 ... 38
Search JDLand Blog Posts by Date or Category
Go to Page: 1 | 2 | 3 | 4 | 5 | 6 | 7 | 8 | 9 | 10 ... 38
Search JDLand Blog Posts by Date or Category
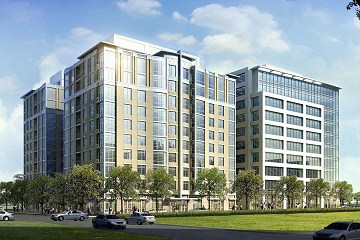 With the Bixby now apparently targeting late fall for move-in dates*, it's time to look toward the next project in the Hope VI redevelopment of the old Capper/Carrollsburg public housing projects, and that's the 171-unit mixed-income apartment building planned for the north end of the block bounded by 2nd Place, 3rd, L, and M Streets, SE.
With the Bixby now apparently targeting late fall for move-in dates*, it's time to look toward the next project in the Hope VI redevelopment of the old Capper/Carrollsburg public housing projects, and that's the 171-unit mixed-income apartment building planned for the north end of the block bounded by 2nd Place, 3rd, L, and M Streets, SE.There had been chatter that the project (it's the one on the left side of the rendering) would get underway this summer, but alas, delays with permits and financing have pushed that date enough along the calendar that the DC Housing Authority had to file a request with the Zoning Commission for a six-month extension past what was already a two-year extension.
"Although financing has been secured for the project," the agency's letter to the ZC says, "the final building permit authorizing construction has not been issued yet, which is a condition to closing." There are also delays associated with the more wide-ranging reviews and coordination apparently inherent in being the first building to implement the shared stormwater management system that was designed as part of Canal Park.
The Zoning Commission granted the extension with almost no discussion on Monday night, probably at about the same time that ANC 6D was voting 6-0-0 to support the request. This means that Feb. 14, 2017 is now the date by which construction is required to begin.
The as-yet-unnamed building, which is currently referred to as the "Square 769N Residential project," will share the block with what is currently slated to be an office building by WC Smith. It will have 34 affordable units and about 4,000 square feet of retail that would face Canal Park and Il Parco.
This would be the fourth multi-unit building to be built as part of the Capper redevelopment, and I'll note that it is not the "Square 767" development that has had residents expressing concerns over a two-building (one condo, one affordable only) configuration. (There should be some zoning filings on that one coming Any Minute Now.)
If you are trying to envision exactly where Square 769N is, perhaps a graphic and/or sort-of-current-ish photo would be of some assistance.
* As apparently told to ANC 6D at Monday night's meeting, though I was not there to hear it with my own ears.
|
Comments (6)
More posts:
Capper, Development News, The Harlow/Capper
|
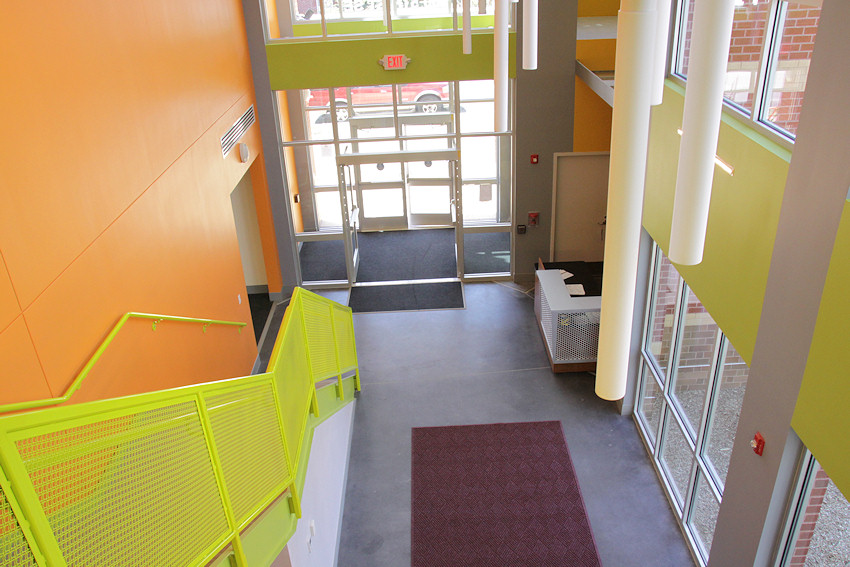 While no deal is as yet inked with an operator, the DC Housing Authority is operating a "Summer Club" at the new Capper Community Center through Aug. 19, with activities ranging from Zumba for kids to computer instruction, creative writing, field trips, and more.
While no deal is as yet inked with an operator, the DC Housing Authority is operating a "Summer Club" at the new Capper Community Center through Aug. 19, with activities ranging from Zumba for kids to computer instruction, creative writing, field trips, and more. There are also plans in the works to have after-school activities available while waiting for the operations bureaucracy to conclude, including basketball in the spiffy new gym. Keep an eye on the building's web site for additional details, or call 202-547-0581.
Although the building has been open for a number of weeks, the JDLand camera has only just now made a visit--and the resulting photo gallery is not only a trip through a rainbow of colors, but is also the swan song for JDLand Camera III, which is being retired after eight years of valiant service. (I had hoped it would be the debut of JDLand Camera IV, but the Postal Service was two hours too late.)
The full gallery is here. And here's a final before-and-after to wrap up my tracking of this project, from before the demolition of the old center's building in 2007 to the start of construction in spring 2014 to its completion:
|
Comments (26)
More posts:
Capper, Community Center
|
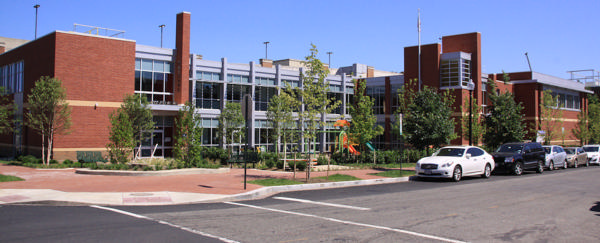 For those wondering about the status of the Capper Community Center, now looking fresh and all-but-finished in its spot on 5th Street SE between K and L, I checked in this week with the DC Housing Authority, demanding that they give me an update, forthwith! And they did!
For those wondering about the status of the Capper Community Center, now looking fresh and all-but-finished in its spot on 5th Street SE between K and L, I checked in this week with the DC Housing Authority, demanding that they give me an update, forthwith! And they did!Getting the bad news out of the way first: the negotiations between DCHA and its original unnamed choice to operate the center "reached a natural conclusion without an agreement to move forward," according to DCHA spokesman Rick White. This means that the agency is "looking at alternatives," but any new agreement does not appear to be in the immediate future. That said, I have heard unconfirmed rumors that there will be some sort of "programming" at the center this summer--if that indeed turns out to be the case, the building will at least then not stand completed-but-empty while waiting for a deal to be struck with a new operator.
But there is a more pressing issue, which is that because of construction at Van Ness Elementary, the new building has been tapped to function as the Precinct 131 polling station for DC's primary election day on Tuesday, June 14. Even though the center does not yet have its official Certificate of Occupancy, spokesman White says that a temporary certificate of occupancy is in the works, and that DCHA is "not expecting any issues around the election."
So, other than snagging a peek in the gym on Tuesday when you go vote (because OF COURSE you are going to go vote), everyone will just have to gaze longingly at the new building's exterior a little while longer. At least it looks nice in the bright early June sun.
And in case you don't quite remember what this site used to look like, this slider can help. As can the project page.
|
Comments (11)
More posts:
Capper, Community Center
|
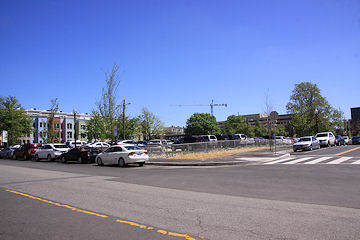 At a community meeting Tuesday night to discuss the DC Housing Authority's development plans for the block between 2nd, 3rd, I, and K known as Square 767, DCHA executive director Adrianne Todman confirmed that the agency is continuing to work on a two-building plan for the site: a 120-unit market-rate condo building that would be developed by EYA and partners, and a separate rental building that would be a mix of public housing and "affordable" units.
At a community meeting Tuesday night to discuss the DC Housing Authority's development plans for the block between 2nd, 3rd, I, and K known as Square 767, DCHA executive director Adrianne Todman confirmed that the agency is continuing to work on a two-building plan for the site: a 120-unit market-rate condo building that would be developed by EYA and partners, and a separate rental building that would be a mix of public housing and "affordable" units.While the designs of the buildings and specific numbers as to the exact number of units and the income-requirement structure aren't yet available (and probably won't be until the Housing Authority submits its second-stage PUD filing to the Zoning Commission), a presentation slide referred to "48-67 affordable rental units." It was also said that the design of the buildings will be the same, with the same architect and materials for both buildings, and that the rental building will have ground-floor retail facing Canal Park.
And, because I'm a sucker for the deep official detail of zoning filings, I'm going to wait until that second-stage PUD hits the streets instead of delving into too much more into the details given at the meeting, especially given that it sounds like there is still some level of fluidity in the plans (Todman quickly mentioned at one point that she asked her team to "look at adding some market-rate [units] as well") and given that their zoning encyclopedia David Cortiella was not in attendance. But at the very least it seems to be a concrete decision to "integrate different incomes" in the rental building.
Todman did emphasize the Housing Authority is still in pursuit of its "prime directive" to rebuild the 707 units of public housing that were in Capper/Carrollsburg before it was demolished (398 available so far, 309 to go), and also getting as many of the original Capper families back to Near Southeast if they wish to return. And many of the questions from audience members centered around the issue of returning families, the use of vouchers in the new buildings, and the current lack of affordable ownership opportunities.
One other interesting theme that Todman mentioned a couple of times is how in comparison to other DCHA properties, the Capitol Quarter townhomes are "mixed income on steroids," with levels of diversity in both income and race that the Housing Authority just did not expect when planning Capper's redevelopment more than a decade ago."We have to work harder to make it a more seamless community," she said.
In other Capper-related tidbits passed along at the meeting: the opening date for the Community Center is now anticipated to be April 2016, and the financing deal for the 181-unit mixed-income apartment building planned for the south side of L Street SE between 2nd and 3rd (Square 769N) is expected to be completed in the spring as well.
It looks to be early 2016 before the Square 767 second-stage PUD will be filed, so until then, further specifics for this block may remain hard to come by. But I shall remain vigilant.
|
Comments (10)
|
 I am probably stepping on the toes of a big controlled PR unveiling, but my interest was piqued when I was followed on Twitter today by @TheBixbyDC.
I am probably stepping on the toes of a big controlled PR unveiling, but my interest was piqued when I was followed on Twitter today by @TheBixbyDC. A little bit of Googling brought me first to the address of 601 L St., SE, and then to this web site, all of which points to an official rebranding of what we've come to know as the Lofts at Capitol Quarter, the 195-unit mixed-income apartment building now under construction at 7th and L Streets, SE.
The content of the site at the moment is minimal, but you can see that they are (rightly) highlighting the building's location "between Capitol Hill and Navy Yard":
"At The Bixby, you'll find an inviting apartment that puts you in the middle of DC, just steps to Capitol Hill and the Capitol Riverfront, yet feels far away from it all when you want to relax. Explore the delights of Barracks Row and the Navy Yard, enjoy a quiet afternoon on your balcony or host an evening with friends on the rooftop."
 Those of you with long memories may recognize 601 L St. SE as the address of the old Capper Seniors building, which was demolished eight years ago this month.
Those of you with long memories may recognize 601 L St. SE as the address of the old Capper Seniors building, which was demolished eight years ago this month.The Bixby web site allows you to register to receive more information, but there's no mention on the site yet as to when the building might start leasing.
Note that while Forest City's logo appears on the page, the development itself is a product of the DC Housing Authority, as part of the Capper/Carrollsburg redevelopment. Forest City is on board to manage the building, which will have 39 public housing units.
|
Comments (1)
|
While the appearance of a canopy over a front entrance does not signal that an under-construction apartment building is ready to start welcoming residents next week, it's still an interesting progress point to see at both the Park Chelsea and Arris residential projects. There's also landscaping starting to go in along the Park Chelsea's sidewalks on both New Jersey and would-you-just-open-already I Street--plus the leasing countdown clock has remained set for January 2016 for a few months now. As for Arris, the latest word remains "early 2016" for when it will open--and 2016 just isn't as far away as it used to be.
To the east, the not-minor project to do the masonry work and the siding at the 195-unit mixed-income Lofts at Capitol Quarter at 7th Street continues--apologies for only showing the rear of the building when I take a wide shot, but with the trees and the narrowness of L Street it's basically impossible for me to get a good photograph of the front. (Plus the low sun angle from late October through early March makes southern-facing photos a pretty miserable experience with a pretty miserable outcome, anyway.)
At 5th and K, the Capper Community Center's exterior isn't changing too much at this stage, but I'd get the shakes if I tried to not photograph it.
At New Jersey and Tingey, the new trapeze school building's blue-and-white exterior is mostly finished, though I'm such a bad blogger that it didn't occur to me to walk up to the big opening and peek in--but TSNYDC has posted a photo of the inside.
As for the Brig, the beer garden-to-be at 8th and L, the building itself looks pretty well finished now, though the "garden" portion of the venture does not appear to have gotten underway yet. And with two pit bulls on guard (!), I wasn't about to poke my camera through the fence for a better view.
And while I had designs on pressing my camera up against the glass at Buffalo Wild Wings on Half Street, they were having a staff training session when I arrived, and so I chickened out (Bad Blogger Data Point #2). But the gentleman I spoke with there confirmed again the Nov. 16 opening date, saying that the doors will open that day at 10 am--and that they generally have people camping out over Sunday nights to be among the first 100 customers through the door, who are then winners of the free-wings-once-a-week-for-a-year prize. Hope y'all have warm sleeping bags!
Still to come, the skeletons-and-holes report.
|
Comments (10)
More posts:
880 NJ/Park Chelsea, The Brig Beer Garden, bww, Capper, Community Center, Development News, The Bixby, parkchelsea, Parcel A/Yards, Arris/Parcel N/Yards
|
 UPDATE, NOV. 9: This meeting is now going to be on Nov. 17, still at 6:30 pm at 200 I St., SE. It was rescheduled from its original date that turned out to conflict with a public safety meeting
UPDATE, NOV. 9: This meeting is now going to be on Nov. 17, still at 6:30 pm at 200 I St., SE. It was rescheduled from its original date that turned out to conflict with a public safety meetingOriginal post:
There's not much detail at this point, but a public meeting has been scheduled on Oct. 27 at 6:30 pm at 200 I Street to discuss the DC Housing Authority's plans for the block known as Square 767, bounded by 2nd Place and 3rd, I, and K Streets SE.
This block, part of the Capper/Carrollsburg Hope VI redevelopment footprint, is the location where DCHA is looking to sell a portion of the land so that an as-yet unnamed developer can build a market-rate condo building. Such a plan would seem to mean that the necessary affordable rental units on that block would be confined to whatever non-condo project is also built on that block, a notion has had neighbors expressing much concern since it was first revealed nearly two years ago.
There's no agenda or materials yet released, so look for a more detailed post once DCHA makes those items available.
|
Comments (0)
|
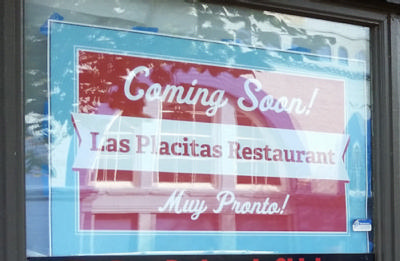 * LOWER LAS PLACITAS: Capitol Hill Corner reports that the owners of Las Placitas told ANC 6B that they hope to open in their new location at 8th and L Streets SE on Nov. 1. The space will have 40 seats inside and another 38 along the building's north side.
* LOWER LAS PLACITAS: Capitol Hill Corner reports that the owners of Las Placitas told ANC 6B that they hope to open in their new location at 8th and L Streets SE on Nov. 1. The space will have 40 seats inside and another 38 along the building's north side.* 'CAPERS: Excerpts from the one-woman play "'Capers," about how residents of Capper/Carrollsburg dealt with the housing project's demolition, is being performed tonight (Oct. 15) at 7 pm at 400 M St. SE, hosted by the Arthur Capper Carollsburg Community Village. You can also catch the entire play four nights next week at the Forum Theatre in Silver Spring.
* DSS BARRY CEREMONY: The Display Ship Barry isn't actually leaving just yet, but on Saturday Oct. 17 the Navy is holding a departure ceremony at 10 am inside the fences of the Navy Yard. See the announcement for details, including how to get into the base if you wish to attend. It was announced in February that the ship will be dismantled and removed from its home along the Anacostia Riverwalk.
* WATCH. BOX.: A "watch box" (guard shack) that stood as part of the sentry post at the Navy Yard's 8th Street entrance from 1853ish until 1905ish and was passed through by Abraham Lincoln just hours before his assassination has been restored and formally ribbon-cut on Oct. 8 after its return earlier this year from a 110-year stay at Indian Head. (Though unfortunately it's on display on a portion of the grounds that most of us will never see.)
* SODOSOPA: South Park took on gentrification last week, with the new neighborhood of SoDoSoPa, the Lofts at SoDoSoPa, and the Residences at the Lofts at SoDoSoPa. And there was this: "What this town needs is a Whole Foods. It will instantly validate us as a town that cares about stuff." (And yet you people still refuse to adopt my new name for this neighborhood, Near Capitol Ballpark River Yards, #NeCaBaRY.)
* BRIDGE BEFORE AND AFTER: DDOT's historic photos Tumblr recently included a shot from 1966 of the early construction of the downriver 11th Street Bridge span. And I realized I have a photo taken from a very similar location as the span was dismantled in 2012 and its offspring was built. (The piers remain in the water, though, as the potential underpinnings of the 11th Street Bridge Park.)
|
Comments (5)
More posts:
11th Street Bridges, barry, Capper, 8th Street, Restaurants/Nightlife, lasplacitas, Navy Yard
|
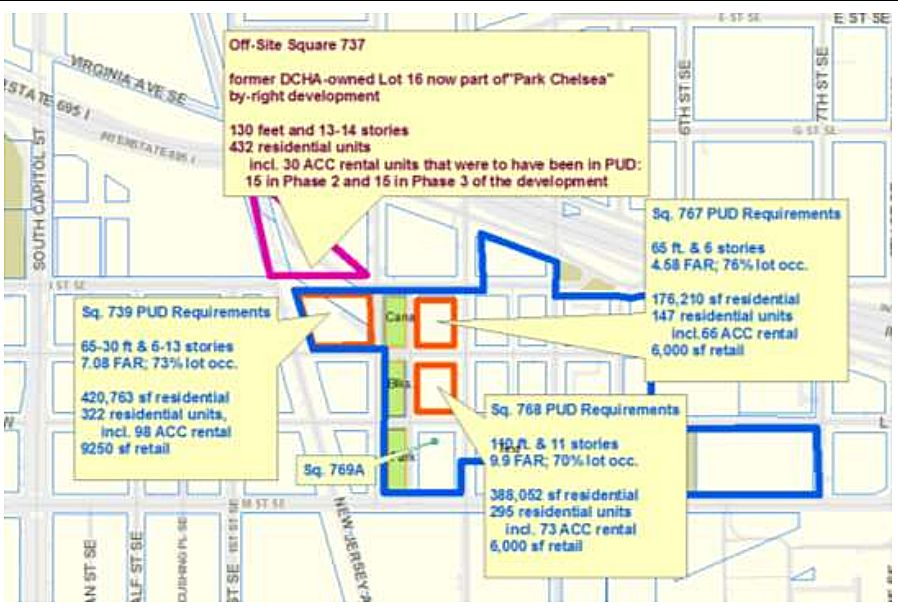 With unanimous agreement that the need to get former public housing residents back to the neighborhood is paramount, the Zoning Commission on Monday gave first approvals to the DC Housing Authority's request for flexibility in how it allocates 206 affordable units still to be built within the Capper/Carrollsburg PUD boundaries, while still being required to have no fewer than 15 percent and no more than 50 percent of the units on any square be affordable.
With unanimous agreement that the need to get former public housing residents back to the neighborhood is paramount, the Zoning Commission on Monday gave first approvals to the DC Housing Authority's request for flexibility in how it allocates 206 affordable units still to be built within the Capper/Carrollsburg PUD boundaries, while still being required to have no fewer than 15 percent and no more than 50 percent of the units on any square be affordable.ANC 6D remains adamantly opposed to the flexibility idea--or at least to the idea that this flexibility would then allow a possible all-affordable building next to a market-rate condo building on Square 767--saying it "would circumvent the theme of HOPE VI revitalization and the goal of the PUD."
But Zoning Commission vice-chair Marcie Cohen disagreed, saying that the success of Capper's revitalization is that "the area is mixed income, the neighborhood is mixed income," and that she doesn't have a problem "when public housing is a single project within a mixed-income neighborhood." Noting that some of Capper's previous residents were relocated from the site now more than 10 years ago, Cohen said that "the people who have been displaced have a right to come back"--and given that "financing vehicles are now driving housing policy," meaning that getting affordable housing units financed has become so difficult--the Housing Authority has in her view come up with a plan that is "satisfactory," and should be able to go ahead and "secure the proper financing, build the project, and get some of the people back if they choose."
Her fellow commissioners concurred, with both Robert Miller and Michael Turnbull also noting that all projects on the three remaining residential squares at Capper will need to come to the Zoning Commission for review before moving forward.
And in its response to the ANC 6D letter, the Housing Authority emphasized this point, saying that the concerns raised by 6D will be addressed at that time, and that the reviews "will also demonstrate that the design of the buildings and distribution of the units in those applications are consistent with the PUD's overall goal of providing a vibrant, mixed-use and mixed-income community."
This case also will allow 30 of the Capper affordable units to be relocated to Square 737, to be included in both the 800 New Jersey/Whole Foods building and the eventual third-phase residential building on the eastern portion of that block.
My previous post on this zoning case gives plenty of additional detail if you desire.
|
Comments (54)
|
 My guess is that the 195-unit mixed-income Lofts at Capitol Quarter residential project is the current holder of the title of Longest Building Under Development, and while that could refer to the years it took to get the dang thing financed, in this case I'm describing the footprint of actual construction, running westward from 7th and L for what seems like forever.
My guess is that the 195-unit mixed-income Lofts at Capitol Quarter residential project is the current holder of the title of Longest Building Under Development, and while that could refer to the years it took to get the dang thing financed, in this case I'm describing the footprint of actual construction, running westward from 7th and L for what seems like forever.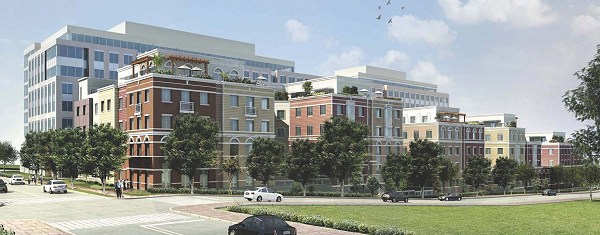
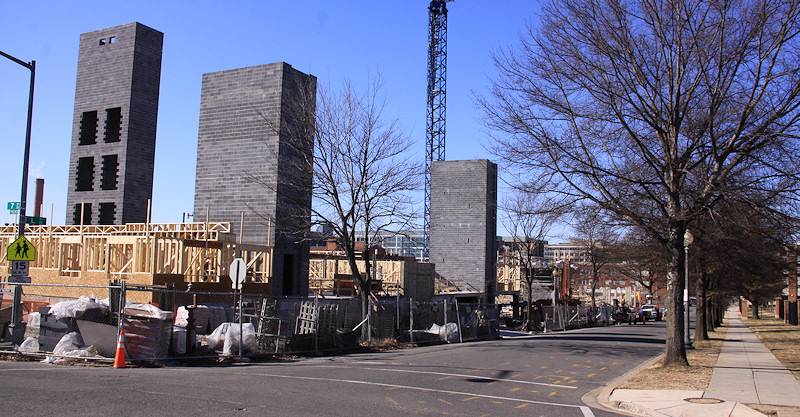 The eventual height of the DC Housing Authority building has become clearer in recent weeks with the construction of the elevator shaft/stairwells, but while the rendering of the finished product gives some sense of the size, it's hard to adequately capture in photographs at this stage its length along L Street, especially since it also runs downhill.
The eventual height of the DC Housing Authority building has become clearer in recent weeks with the construction of the elevator shaft/stairwells, but while the rendering of the finished product gives some sense of the size, it's hard to adequately capture in photographs at this stage its length along L Street, especially since it also runs downhill. But give me credit for at least trying, with shots from all four corners, though admittedly one is actually a stiched-together image of two photos from the southwest side. (Can you tell which one?)
376 Posts:
Go to Page: 1 | 2 | 3 | 4 | 5 | 6 | 7 | 8 | 9 | 10 ... 38
Search JDLand Blog Posts by Date or Category
Go to Page: 1 | 2 | 3 | 4 | 5 | 6 | 7 | 8 | 9 | 10 ... 38
Search JDLand Blog Posts by Date or Category





























