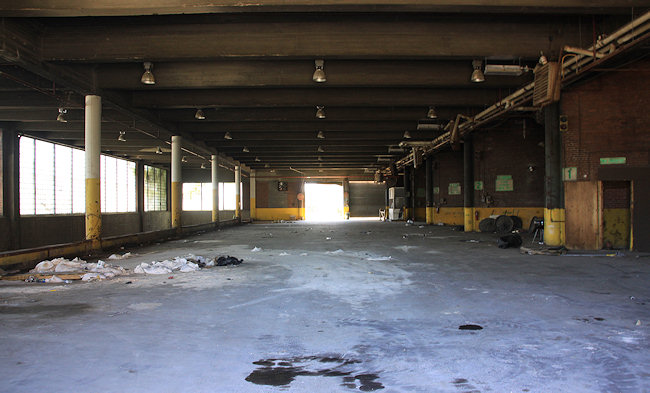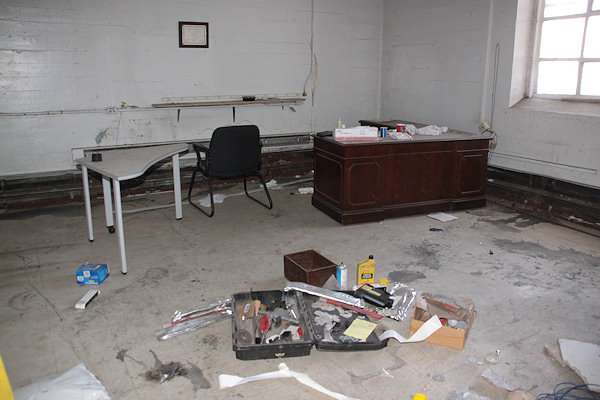|
| ||||||||||||||||||||
Please note that JDLand is no longer being updated.
peek >>
Near Southeast DC Past News Items: Jun 27, 2012
- Full Neighborhood Development MapThere's a lot more than just the projects listed here. See the complete map of completed, underway, and proposed projects all across the neighborhood.
- What's New This YearA quick look at what's arrived or been announced since the end of the 2018 baseball season.
- Food Options, Now and Coming SoonThere's now plenty of food options in the neighborhood. Click to see what's here, and what's coming.
- Anacostia RiverwalkA bridge between Teague and Yards Parks is part of the planned 20-mile Anacostia Riverwalk multi-use trail along the east and west banks of the Anacostia River.
- Virginia Ave. Tunnel ExpansionConstruction underway in 2015 to expand the 106-year-old tunnel to allow for a second track and double-height cars. Expected completion 2018.
- Rail and Bus Times
Get real time data for the Navy Yard subway, Circulator, Bikeshare, and bus lines, plus additional transit information. - Rail and Bus Times
Get real time data for the Navy Yard subway, Circulator, Bikeshare, and bus lines, plus additional transit information. - Canal ParkThree-block park on the site of the old Washington Canal. Construction begun in spring 2011, opened Nov. 16, 2012.
- Nationals Park21-acre site, 41,000-seat ballpark, construction begun May 2006, Opening Day March 30, 2008.
- Washington Navy YardHeadquarters of the Naval District Washington, established in 1799.
- Yards Park5.5-acre park on the banks of the Anacostia. First phase completed September 2010.
- Van Ness Elementary SchoolDC Public School, closed in 2006, but reopening in stages beginning in 2015.
- Agora/Whole Foods336-unit apartment building at 800 New Jersey Ave., SE. Construction begun June 2014, move-ins underway early 2018. Whole Foods expected to open in late 2018.
- New Douglass BridgeConstruction underway in early 2018 on the replacement for the current South Capitol Street Bridge. Completion expected in 2021.
- 1221 Van290-unit residential building with 26,000 sf retail. Underway late 2015, completed early 2018.

- NAB HQ/AvidianNew headquarters for National Association of Broadcasters, along with a 163-unit condo building. Construction underway early 2017.

- Yards/Parcel O Residential ProjectsThe Bower, a 138-unit condo building by PN Hoffman, and The Guild, a 190-unit rental building by Forest City on the southeast corner of 4th and Tingey. Underway fall 2016, delivery 2018.

- New DC Water HQA wrap-around six-story addition to the existing O Street Pumping Station. Construction underway in 2016, with completion in 2018.

- The Harlow/Square 769N AptsMixed-income rental building with 176 units, including 36 public housing units. Underway early 2017, delivery 2019.

- West Half Residential420-unit project with 65,000 sf retail. Construction underway spring 2017.
- Novel South Capitol/2 I St.530ish-unit apartment building in two phases, on old McDonald's site. Construction underway early 2017, completed summer 2019.
- 1250 Half/Envy310 rental units at 1250, 123 condos at Envy, 60,000 square feet of retail. Underway spring 2017.
- Parc Riverside Phase II314ish-unit residential building at 1010 Half St., SE, by Toll Bros. Construction underway summer 2017.
- 99 M StreetA 224,000-square-foot office building by Skanska for the corner of 1st and M. Underway fall 2015, substantially complete summer 2018. Circa and an unnamed sibling restaurant announced tenants.
- The Garrett375-unit rental building at 2nd and I with 13,000 sq ft retail. Construction underway late fall 2017.
- Yards/The Estate Apts. and Thompson Hotel270-unit rental building and 227-room Thompson Hotel, with 20,000 sq ft retail total. Construction underway fall 2017.
- Meridian on First275-unit residential building, by Paradigm. Construction underway early 2018.
- The Maren/71 Potomac264-unit residential building with 12,500 sq ft retail, underway spring 2018. Phase 2 of RiverFront on the Anacostia development.
- DC Crossing/Square 696Block bought in 2016 by Tishman Speyer, with plans for 800 apartment units and 44,000 square feet of retail in two phases. Digging underway April 2018.
- One Hill South Phase 2300ish-unit unnamed sibling building at South Capitol and I. Work underway summer 2018.
- New DDOT HQ/250 MNew headquarters for the District Department of Transportation. Underway early 2019.
- 37 L Street Condos11-story, 74-unit condo building west of Half St. Underway early 2019.
- CSX East Residential/Hotel225ish-unit AC Marriott and two residential buildings planned. Digging underway late summer 2019.
- 1000 South Capitol Residential224-unit apartment building by Lerner. Underway fall 2019.
- Capper Seniors 2.0Reconstruction of the 160-unit building for low-income seniors that was destroyed by fire in 2018.
- Chemonics HQNew 285,000-sq-ft office building with 14,000 sq ft of retail. Expected delivery 2021.
2 Blog Posts
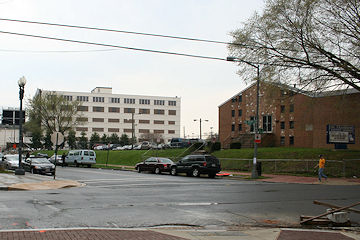 A press release from Donohoe posted on the Capitol Riverfront BID web site says that the development company is designing a 13-story, 310-unit apartment building on its 1111 New Jersey site, on top of the east entrance to the Navy Yard Metro station, and will be acquiring the St. Matthew's Baptist Church next door (seen in the photo at right).
A press release from Donohoe posted on the Capitol Riverfront BID web site says that the development company is designing a 13-story, 310-unit apartment building on its 1111 New Jersey site, on top of the east entrance to the Navy Yard Metro station, and will be acquiring the St. Matthew's Baptist Church next door (seen in the photo at right). An additional zoning approval is being sought in lieu of an outright change to the existing approvals for the long-planned 200,000-square-foot office building on the site, "to maintain flexibility as we evaluate options . . . for both office and residential uses."
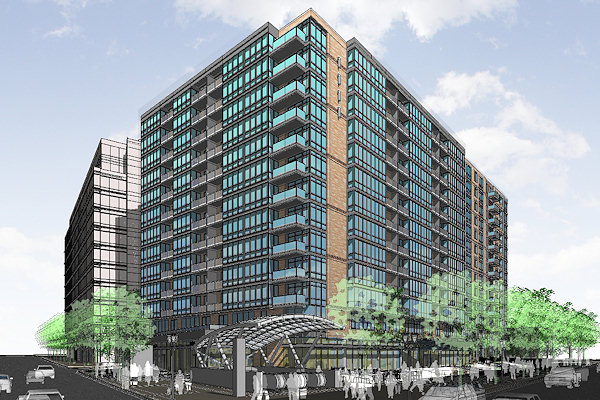 The building, designed by WDG Architecture, would have a mix of studio, one-, and two-bedroom units, and approximately 9,000 square feet of retail, "almost" the same amount as the office building. There's an early rendering of what the new building could look like on the BID page. UPDATE: Donohoe passed along the image at left.
The building, designed by WDG Architecture, would have a mix of studio, one-, and two-bedroom units, and approximately 9,000 square feet of retail, "almost" the same amount as the office building. There's an early rendering of what the new building could look like on the BID page. UPDATE: Donohoe passed along the image at left.Donohoe bought the most of the site's land back in 2005, then purchased the remaining portion from WMATA. St. Matthew's has been close to being sold before, when Ruben Companies had a deal back in 2007 that never materialized. And Donohoe had been in discussions about acquiring the site before Ruben. What the acquisition of the church would mean if the office building is built is not clear (would the office building grow in size?).
If the apartment building does happen, it will be in line with other developers seeing the neighborhood as much more of a residential opportunity than when plans to revitalize the area first started being formulated. That and the fact that office leases are not very easy to come by these days.
Needless to say, no timeline at the present, beyond a trip through Zoning Land.
|
Comments (55)
|
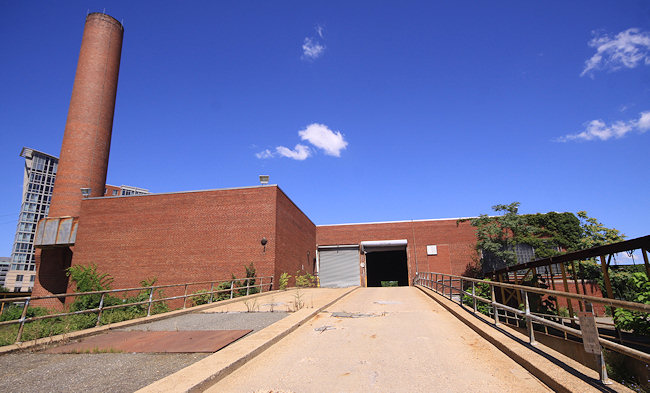 It's not exactly a palace, but it would have killed me had the old trash transfer station/DPW site at 900 New Jersey Ave., SE, been razed without my ever having gotten inside the fences with my camera.
It's not exactly a palace, but it would have killed me had the old trash transfer station/DPW site at 900 New Jersey Ave., SE, been razed without my ever having gotten inside the fences with my camera. Since the demolition countdown clock is now ticking (though no one wants to commit to an actual *when*, other than "near-term"), I finally got to traipse around the 1920s-era building on Tuesday.
I took far more photos than the building probably warrants, but the historical record must be served.
Out of the torrent of images, I bring you two galleries, one of shots from inside the building's two levels (including into quite a few spots that were pitch black until my flash went off. {shiver}), and one from the walk around the exterior, since I had never gotten fence-free access to it before.
I even got to peek down into the first of the five 60-foot shafts being dug along New Jersey Avenue and then beneath the eventual I Street footprint in order to move a very big and very deep pipe. That work has to be completed before construction can begin on the Park Chelsea apartment building just to the north of the trash transfer station.
As for the station's lot once razing is complete, it could be a temporary parking lot until the eventual construction of a mixed-income apartment building that's part of the Capper-Carrollsburg redevelopment. All of this presuming that no one decides to lay in front of the bulldozers to prevent the building from being torn down.
|
Comments (2)
|





























