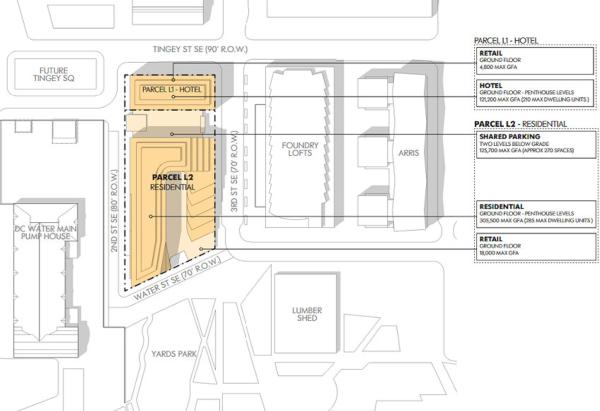|
| ||||||||||||||||||||
Please note that JDLand is no longer being updated.
peek >>
Near Southeast DC Past News Items: lhotel
- Full Neighborhood Development MapThere's a lot more than just the projects listed here. See the complete map of completed, underway, and proposed projects all across the neighborhood.
- What's New This YearA quick look at what's arrived or been announced since the end of the 2018 baseball season.
- Food Options, Now and Coming SoonThere's now plenty of food options in the neighborhood. Click to see what's here, and what's coming.
- Anacostia RiverwalkA bridge between Teague and Yards Parks is part of the planned 20-mile Anacostia Riverwalk multi-use trail along the east and west banks of the Anacostia River.
- Virginia Ave. Tunnel ExpansionConstruction underway in 2015 to expand the 106-year-old tunnel to allow for a second track and double-height cars. Expected completion 2018.
- Rail and Bus Times
Get real time data for the Navy Yard subway, Circulator, Bikeshare, and bus lines, plus additional transit information. - Rail and Bus Times
Get real time data for the Navy Yard subway, Circulator, Bikeshare, and bus lines, plus additional transit information. - Canal ParkThree-block park on the site of the old Washington Canal. Construction begun in spring 2011, opened Nov. 16, 2012.
- Nationals Park21-acre site, 41,000-seat ballpark, construction begun May 2006, Opening Day March 30, 2008.
- Washington Navy YardHeadquarters of the Naval District Washington, established in 1799.
- Yards Park5.5-acre park on the banks of the Anacostia. First phase completed September 2010.
- Van Ness Elementary SchoolDC Public School, closed in 2006, but reopening in stages beginning in 2015.
- Agora/Whole Foods336-unit apartment building at 800 New Jersey Ave., SE. Construction begun June 2014, move-ins underway early 2018. Whole Foods expected to open in late 2018.
- New Douglass BridgeConstruction underway in early 2018 on the replacement for the current South Capitol Street Bridge. Completion expected in 2021.
- 1221 Van290-unit residential building with 26,000 sf retail. Underway late 2015, completed early 2018.

- NAB HQ/AvidianNew headquarters for National Association of Broadcasters, along with a 163-unit condo building. Construction underway early 2017.

- Yards/Parcel O Residential ProjectsThe Bower, a 138-unit condo building by PN Hoffman, and The Guild, a 190-unit rental building by Forest City on the southeast corner of 4th and Tingey. Underway fall 2016, delivery 2018.

- New DC Water HQA wrap-around six-story addition to the existing O Street Pumping Station. Construction underway in 2016, with completion in 2018.

- The Harlow/Square 769N AptsMixed-income rental building with 176 units, including 36 public housing units. Underway early 2017, delivery 2019.

- West Half Residential420-unit project with 65,000 sf retail. Construction underway spring 2017.
- Novel South Capitol/2 I St.530ish-unit apartment building in two phases, on old McDonald's site. Construction underway early 2017, completed summer 2019.
- 1250 Half/Envy310 rental units at 1250, 123 condos at Envy, 60,000 square feet of retail. Underway spring 2017.
- Parc Riverside Phase II314ish-unit residential building at 1010 Half St., SE, by Toll Bros. Construction underway summer 2017.
- 99 M StreetA 224,000-square-foot office building by Skanska for the corner of 1st and M. Underway fall 2015, substantially complete summer 2018. Circa and an unnamed sibling restaurant announced tenants.
- The Garrett375-unit rental building at 2nd and I with 13,000 sq ft retail. Construction underway late fall 2017.
- Yards/The Estate Apts. and Thompson Hotel270-unit rental building and 227-room Thompson Hotel, with 20,000 sq ft retail total. Construction underway fall 2017.
- Meridian on First275-unit residential building, by Paradigm. Construction underway early 2018.
- The Maren/71 Potomac264-unit residential building with 12,500 sq ft retail, underway spring 2018. Phase 2 of RiverFront on the Anacostia development.
- DC Crossing/Square 696Block bought in 2016 by Tishman Speyer, with plans for 800 apartment units and 44,000 square feet of retail in two phases. Digging underway April 2018.
- One Hill South Phase 2300ish-unit unnamed sibling building at South Capitol and I. Work underway summer 2018.
- New DDOT HQ/250 MNew headquarters for the District Department of Transportation. Underway early 2019.
- 37 L Street Condos11-story, 74-unit condo building west of Half St. Underway early 2019.
- CSX East Residential/Hotel225ish-unit AC Marriott and two residential buildings planned. Digging underway late summer 2019.
- 1000 South Capitol Residential224-unit apartment building by Lerner. Underway fall 2019.
- Capper Seniors 2.0Reconstruction of the 160-unit building for low-income seniors that was destroyed by fire in 2018.
- Chemonics HQNew 285,000-sq-ft office building with 14,000 sq ft of retail. Expected delivery 2021.
3 Blog Posts Since 2003
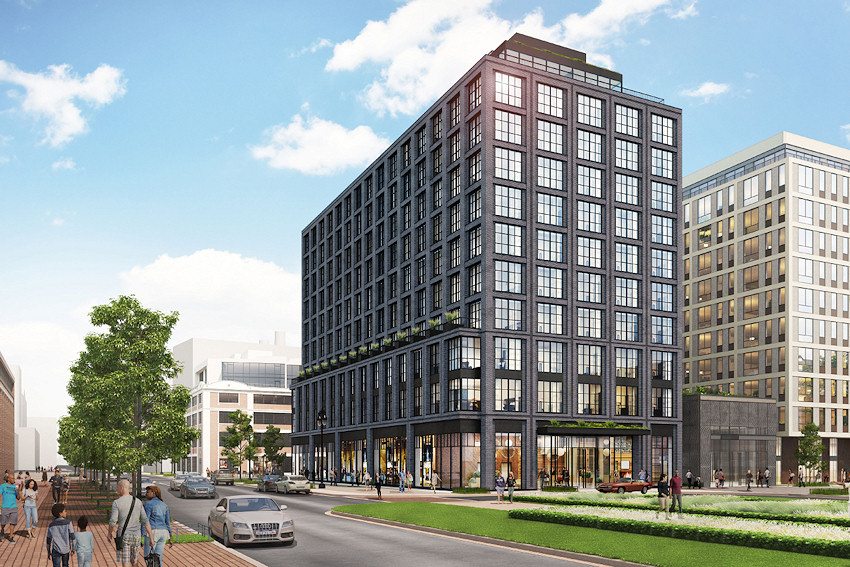 Last week the DC Zoning Commission gave a unanimous thumbs-up last week to the design review for the first hotel at the Yards, to be constructed on the southwest corner of 3rd and Tingey on the north end of what is known in Yards parlance as "Parcel L."
Last week the DC Zoning Commission gave a unanimous thumbs-up last week to the design review for the first hotel at the Yards, to be constructed on the southwest corner of 3rd and Tingey on the north end of what is known in Yards parlance as "Parcel L."It will be 10 stories tall, with 227 rooms and about 7,500 square feet of ground-floor retail, plus additional space for a rooftop bar. No operator for the hotel has been publicly announced, but apparently those talks are far along.
The hotel is expected to be completed more or less at the same time as its sibling to the south, the 280ish-unit residential building that first hit the boards a year ago. That building will have about 17,000 square feet of ground-floor retail. The residential building is being developed by Forest City, but the hotel is actually being developed by JW Capital Partners and Geolo Capital.
As part of the construction of these two buildings, a new pedestrian "mews" along what would be the footprint of 2nd Street SE will be constructed, making for an easier and less traffic-y flow between the Yards Park and points north and west.
There will also be a new Tingey Square built at the intersection of N, Tingey, and New Jersey, which should change the traffic flow at that spot considerably.
There's been no official announced timeline on these projects, but the closure on June 1 of the public parking lot on Parcel L might lead one to believe that there is some expectation of work at least on the southern end of the block looming before too long, but I know nothing for sure. UPDATE: I see now that an excavation-only permit was approved for this site recently (looks like they need to run water, sewer, gas, and telecommunications infrastructure to the block), and there is a shorting/sheeting permit application filed for the residential building, which jibes with the estimated 2018 start date that was given last year.
See my Parcel L page (such as it is) for additional details (such as they are).
|
Comments (9)
|
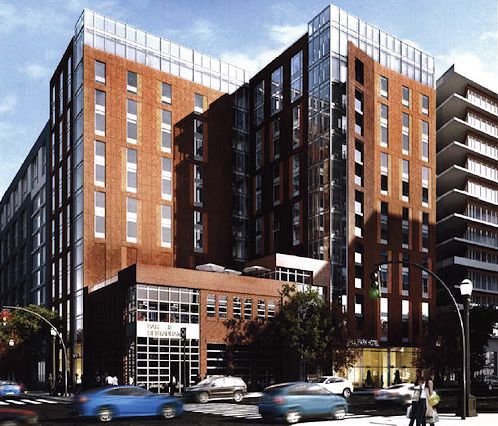 With newish Sigal Construction signs now up on the fences on 1st Street just north of Nats Park acting as confirmation, WBJ reports today that construction is going to start "any day now" on the 168-room Hampton Inn and Suites that was announced a little while back. A shoring/sheeting permit for a portion of the site was approved in late December, though the building permit itself is still in process.
With newish Sigal Construction signs now up on the fences on 1st Street just north of Nats Park acting as confirmation, WBJ reports today that construction is going to start "any day now" on the 168-room Hampton Inn and Suites that was announced a little while back. A shoring/sheeting permit for a portion of the site was approved in late December, though the building permit itself is still in process.The article says that construction is expected to be completed in the second quarter of 2015--perhaps the lack of underground parking for the project and the shoring permit only for one of the five lots the hotel will be situated on means that there won't be as much digging as one would normally see for a 13-story project, which would speed up the timeline.
This hotel, being developed by the Buccini/Pollin Group, is an L-shaped building that will be wrapping around a separate two-story retail project by Grosvenor right on the northwest corner of 1st and N. And Grosvenor has its own hotel (and a residential building) planned on the same block, just to the north of the Hampton Inn, though no start date has been announced.
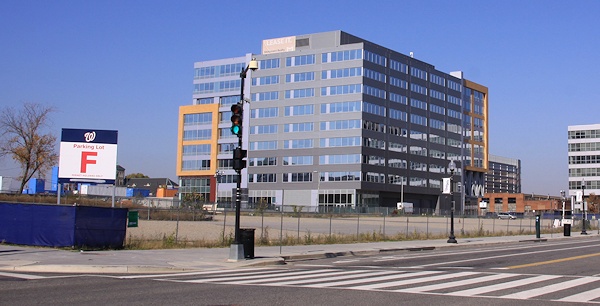 The start of this project may be taking some parking away from the far southern end of Nats Lot F, though I have to admit that I'm not 100 percent sure that this portion of the lot was used last season. Rocklands BBQ had set up a food truck during games on the corner lot (where the retail building will go), but I don't remember if more fences went up a little north of that lot or not. Perhaps someone who parks in Lot F as a commuter can help with the timeline.
The start of this project may be taking some parking away from the far southern end of Nats Lot F, though I have to admit that I'm not 100 percent sure that this portion of the lot was used last season. Rocklands BBQ had set up a food truck during games on the corner lot (where the retail building will go), but I don't remember if more fences went up a little north of that lot or not. Perhaps someone who parks in Lot F as a commuter can help with the timeline.Confused? Don't worry, it'll all become clear, but perhaps checking out my Square 701 page--which covers the Hampton Inn, and the Grosvenor/Skanska Ballpark Square project--will help.
This is the first non-residential new construction building in the neighborhood since the 1015 Half Street office building was completed in 2011. And it is the second hotel in Near Southeast, joining the Courtyard by Marriott at New Jersey and L that opened in 2006.
|
Comments (1)
|
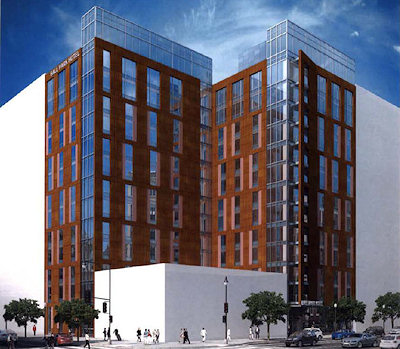 Late last week, "Capital Riverfront Hotel LLC" * submitted to the Zoning Commission plans for a 167ish-room hotel on the small L-shaped lot that the Welch family has owned for a number of years at 1st and N Streets just north of Nationals Park.
Late last week, "Capital Riverfront Hotel LLC" * submitted to the Zoning Commission plans for a 167ish-room hotel on the small L-shaped lot that the Welch family has owned for a number of years at 1st and N Streets just north of Nationals Park.According to documents submitted as part of the required Capitol Gateway Overlay Review, the development would have no ground-floor retail along either 1st or N.
Also, the developers are requesting that they be able to provide zero below-ground or on-site parking instead of the 44 spaces that would be required by current zoning regulations, saying that the hotel would provide valet parking services, and also would emphasize the building's location near Metro, Circulator, and other transit options.
(Needless to say, it would be interesting to see exactly how valet service on 1st just north of N would work during a sold-out baseball game going on a few feet to the south, given how 1st fills up with traffic heading toward the parking lots at the Yards.)
As seen in the above rendering, the site for the proposed hotel wraps around the two-story retail building that has been proposed as part of its 660,000-square-foot Ballpark Square development that I've written about over the past few months, which would have its own 170ish-unit hotel, positioned between a 224,000-square-foot office building fronting M Street and a 285ish-unit residential building toward the south end of the street, as well as the retail building, separated from the rest by the Welch lot.
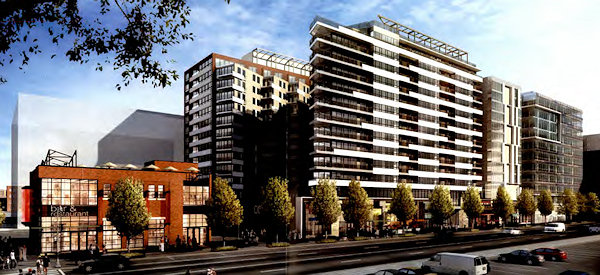 Recently "Ballpark Square LLC and SCD Acquisitions LLC" (which appears to be a team headed by Grosvenor, with Skanska and McCaffery Interests also on board) submitted updated designs for that project in advance of its Oct. 1 zoning hearing, in which the residential building just to the north of the L-shaped lot has had its U-shaped design reconfigured to open to the south, giving residents in the courtyard-facing units some amount of a view toward Nats Park. Which of course would completely disappear if the hotel were to be built right up against the property line. (You can compare the white box in the top rendering to the red-brick building at the right of this rendering to place the proposed hotel's location vis-a-vis the residential building.)
Recently "Ballpark Square LLC and SCD Acquisitions LLC" (which appears to be a team headed by Grosvenor, with Skanska and McCaffery Interests also on board) submitted updated designs for that project in advance of its Oct. 1 zoning hearing, in which the residential building just to the north of the L-shaped lot has had its U-shaped design reconfigured to open to the south, giving residents in the courtyard-facing units some amount of a view toward Nats Park. Which of course would completely disappear if the hotel were to be built right up against the property line. (You can compare the white box in the top rendering to the red-brick building at the right of this rendering to place the proposed hotel's location vis-a-vis the residential building.)The updated filing by Grosvenor et al even gives oblique reference to the goings-on, saying "As will be discussed at the hearing, the Applicant is exploring alternative residential layouts to address the potential future development of the parcel to the south of the residential component."
It does lead one to wonder what if anything might be going on behind the scenes between the two parties. And also exactly how the Zoning Commission might feel about the hotel's designs as initially submitted.
* Points immediately deducted for the wrong spelling of Capitol.
|
Comments (3)
|






























