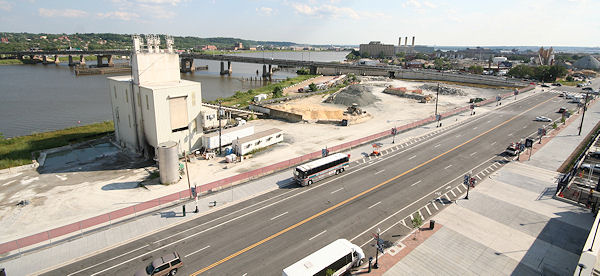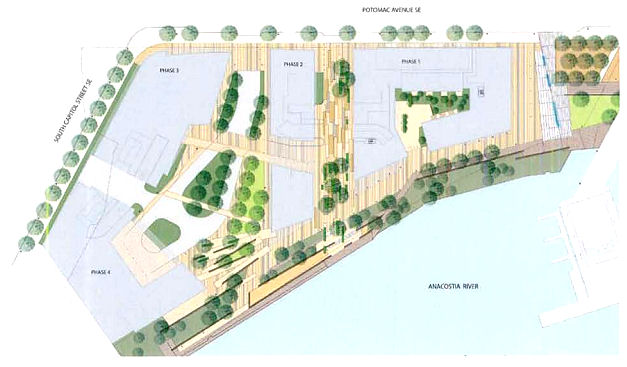|
| ||||||||||||||||||||
Please note that JDLand is no longer being updated.
peek >>
Near Southeast DC Past News Items: Dec 09, 2011
- Full Neighborhood Development MapThere's a lot more than just the projects listed here. See the complete map of completed, underway, and proposed projects all across the neighborhood.
- What's New This YearA quick look at what's arrived or been announced since the end of the 2018 baseball season.
- Food Options, Now and Coming SoonThere's now plenty of food options in the neighborhood. Click to see what's here, and what's coming.
- Anacostia RiverwalkA bridge between Teague and Yards Parks is part of the planned 20-mile Anacostia Riverwalk multi-use trail along the east and west banks of the Anacostia River.
- Virginia Ave. Tunnel ExpansionConstruction underway in 2015 to expand the 106-year-old tunnel to allow for a second track and double-height cars. Expected completion 2018.
- Rail and Bus Times
Get real time data for the Navy Yard subway, Circulator, Bikeshare, and bus lines, plus additional transit information. - Rail and Bus Times
Get real time data for the Navy Yard subway, Circulator, Bikeshare, and bus lines, plus additional transit information. - Canal ParkThree-block park on the site of the old Washington Canal. Construction begun in spring 2011, opened Nov. 16, 2012.
- Nationals Park21-acre site, 41,000-seat ballpark, construction begun May 2006, Opening Day March 30, 2008.
- Washington Navy YardHeadquarters of the Naval District Washington, established in 1799.
- Yards Park5.5-acre park on the banks of the Anacostia. First phase completed September 2010.
- Van Ness Elementary SchoolDC Public School, closed in 2006, but reopening in stages beginning in 2015.
- Agora/Whole Foods336-unit apartment building at 800 New Jersey Ave., SE. Construction begun June 2014, move-ins underway early 2018. Whole Foods expected to open in late 2018.
- New Douglass BridgeConstruction underway in early 2018 on the replacement for the current South Capitol Street Bridge. Completion expected in 2021.
- 1221 Van290-unit residential building with 26,000 sf retail. Underway late 2015, completed early 2018.

- NAB HQ/AvidianNew headquarters for National Association of Broadcasters, along with a 163-unit condo building. Construction underway early 2017.

- Yards/Parcel O Residential ProjectsThe Bower, a 138-unit condo building by PN Hoffman, and The Guild, a 190-unit rental building by Forest City on the southeast corner of 4th and Tingey. Underway fall 2016, delivery 2018.

- New DC Water HQA wrap-around six-story addition to the existing O Street Pumping Station. Construction underway in 2016, with completion in 2018.

- The Harlow/Square 769N AptsMixed-income rental building with 176 units, including 36 public housing units. Underway early 2017, delivery 2019.

- West Half Residential420-unit project with 65,000 sf retail. Construction underway spring 2017.
- Novel South Capitol/2 I St.530ish-unit apartment building in two phases, on old McDonald's site. Construction underway early 2017, completed summer 2019.
- 1250 Half/Envy310 rental units at 1250, 123 condos at Envy, 60,000 square feet of retail. Underway spring 2017.
- Parc Riverside Phase II314ish-unit residential building at 1010 Half St., SE, by Toll Bros. Construction underway summer 2017.
- 99 M StreetA 224,000-square-foot office building by Skanska for the corner of 1st and M. Underway fall 2015, substantially complete summer 2018. Circa and an unnamed sibling restaurant announced tenants.
- The Garrett375-unit rental building at 2nd and I with 13,000 sq ft retail. Construction underway late fall 2017.
- Yards/The Estate Apts. and Thompson Hotel270-unit rental building and 227-room Thompson Hotel, with 20,000 sq ft retail total. Construction underway fall 2017.
- Meridian on First275-unit residential building, by Paradigm. Construction underway early 2018.
- The Maren/71 Potomac264-unit residential building with 12,500 sq ft retail, underway spring 2018. Phase 2 of RiverFront on the Anacostia development.
- DC Crossing/Square 696Block bought in 2016 by Tishman Speyer, with plans for 800 apartment units and 44,000 square feet of retail in two phases. Digging underway April 2018.
- One Hill South Phase 2300ish-unit unnamed sibling building at South Capitol and I. Work underway summer 2018.
- New DDOT HQ/250 MNew headquarters for the District Department of Transportation. Underway early 2019.
- 37 L Street Condos11-story, 74-unit condo building west of Half St. Underway early 2019.
- CSX East Residential/Hotel225ish-unit AC Marriott and two residential buildings planned. Digging underway late summer 2019.
- 1000 South Capitol Residential224-unit apartment building by Lerner. Underway fall 2019.
- Capper Seniors 2.0Reconstruction of the 160-unit building for low-income seniors that was destroyed by fire in 2018.
- Chemonics HQNew 285,000-sq-ft office building with 14,000 sq ft of retail. Expected delivery 2021.
1 Blog Posts
 I almost can't bring myself to write the words, but the owners of the Florida Rock site just south of Nationals Park have filed with the Zoning Commission for not only the previously reported plan to change the planned first phase office building to a residential one, but also to revisit parts of the site plan for the three subsequent phases. (For those of you versed in zoning speak, they are requesting to "revert Phases II, III, and IV to First Stage Approvals with modifications.")
I almost can't bring myself to write the words, but the owners of the Florida Rock site just south of Nationals Park have filed with the Zoning Commission for not only the previously reported plan to change the planned first phase office building to a residential one, but also to revisit parts of the site plan for the three subsequent phases. (For those of you versed in zoning speak, they are requesting to "revert Phases II, III, and IV to First Stage Approvals with modifications.") This is going to be a lengthy process, with hearings at the Zoning Commission, reports from the Office of Planning and others, and presentations to the ANC (starting with one this coming Monday night, Dec. 12). So I'm going to avoid getting into the weeds too much too early, and will just give some bullet points of what changes they are looking for. (You're free to read these 57 pages of the filing for more detail.)
* The new Phase 1 building, at the far east end of the site (next to Diamond Teague Park) will now be the aforementioned residential building, a nine-story U-shaped design oriented toward the river with 300-350 units and 286 below-grade parking spaces. There will still be 12,500 square feet of retail, though they are asking that 7,000 of it be "flex space" that "may alternatively be dedicated to residential amenity space" until retail gets going. There will be a private courtyard within the "U", but there will also be the open space on the buildings' east side, now dubbed Anacostia Plaza, that will be open enough to maintain open views from First Street and the stadium's Grand Staircase to the river but will also provide "passive recreation space."
 * The esplanade that has always been such a big part of the site plan remains, acting as the portion of the Anacostia Riverwalk Trail connecting South Capitol Street to Teague Park, the new pedestrian bridge, and the Yards Park. The Esplanade will "relate" to the "design vernacular" of the newly constructed boardwalks, and will also have a lot of stormwater management and bio-filtration offerings.
* The esplanade that has always been such a big part of the site plan remains, acting as the portion of the Anacostia Riverwalk Trail connecting South Capitol Street to Teague Park, the new pedestrian bridge, and the Yards Park. The Esplanade will "relate" to the "design vernacular" of the newly constructed boardwalks, and will also have a lot of stormwater management and bio-filtration offerings.* On the building's west side will be the "Mews," which they call a pedestrian boulevard separating the Phase 1 building from the planned Phase 2 residential building. This path will also provide access to parking and loading for the first two phases, but "a dynamic paving design . . . will help distinguish this area as an urban space that privileges pedestrians over vehicles."
* The filing says they anticipate construction to begin in the second quarter of 2013, with first move-ins in early 2015 and the entire phase completed by summer 2015.
As for overall changes, here's what seem to be the most interesting changes from the previously approved design that the developers are looking for:
* The new plan would bring 1,164,640 square feet of gross floor area (4.6 FAR), up from 1,115,400 sq ft/4.4 FAR in the last plan. The other three phases' uses would remain unchanged (residential, office, hotel).
* Building heights of 130 feet for Phase 2-4 are being requested, compared to 130/112/130 last time around.
* Below-grade parking spaces would go from 1,010 to 1,144.
Plus, though It's hard to tell from one small site plan concept drawing, a lot of the public space design, especially to the east of the Phase 3 and 4 buildings, looks scaled back from the 2008 design. (UPDATE: Here's a graphic put together from another part of the filing that compares the 2008 site plan with the current one.)
The filing also says that "the Applicant would like the flexibility to provide interim uses on Phases, II, III, IV so that the site will not simply lay dormant pending construction," and lists a park, a farmers market, or other "simple, temporary retail uses" as examples.
And, just as in the previous plans, development of phases 3 and 4 are completely dependent on the construction of a new South Capitol Street Bridge, since the current bridge bisects the property where those buildings are planned.
Again, this is early in this new process, and there will be plenty of filings and presentations to come for all the additional detail you're going to be clamoring for. For now, the takeaway is that FRP/MRP want to get started on a residential building at 1st and Potomac in the spring of 2013, and still want to move forward on the rest of the site with a design similar to what was approved 3 1/2 years ago, but with some modifications.
This project first began its zoning quest in 1998, and went through a four-year process ending in 2008 to get its second-stage approvals. I should also note that Davis Buckley Architects, who worked on the project throughout that 10-year ordeal, is no longer part of the design team; SK&I is now on board, with Oculus as the landscape design firm. The site's owners, FRP Development/Florida Rock Properties, announced their partnership with MRP Realty earlier this year.
(As for the concrete plant currently on site, I haven't looked lately, but demolition is underway, and the filing says it should be done by the end of the year. Tom Boswell's heart will be broken.)
UPDATE, 1/3: Just before Christmas, demolition was finished on the plant, making it #166 in my Demolished Buildings Gallery.
|
Comments (3)
More posts:
Florida Rock, zoning
|




























