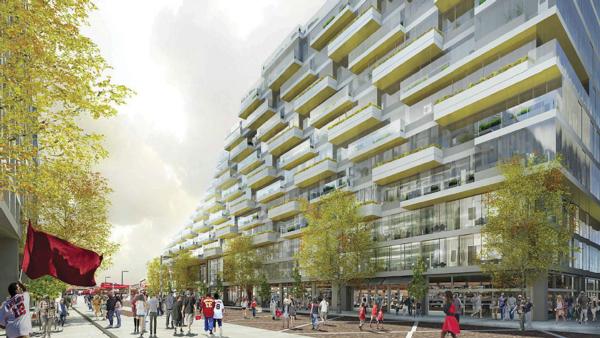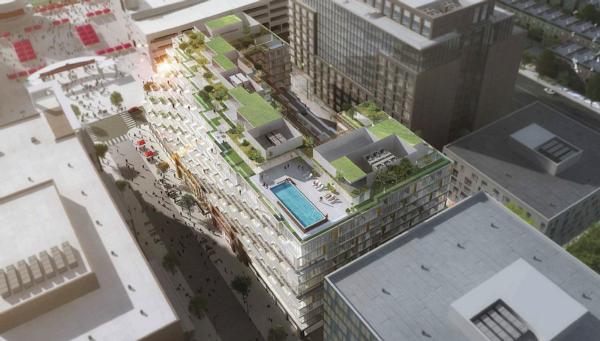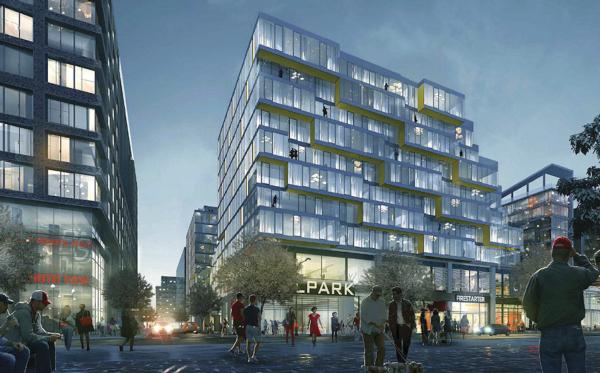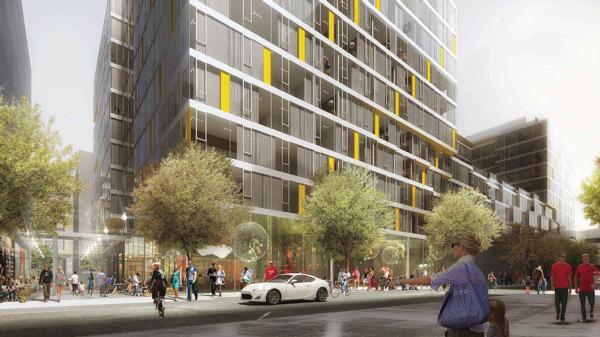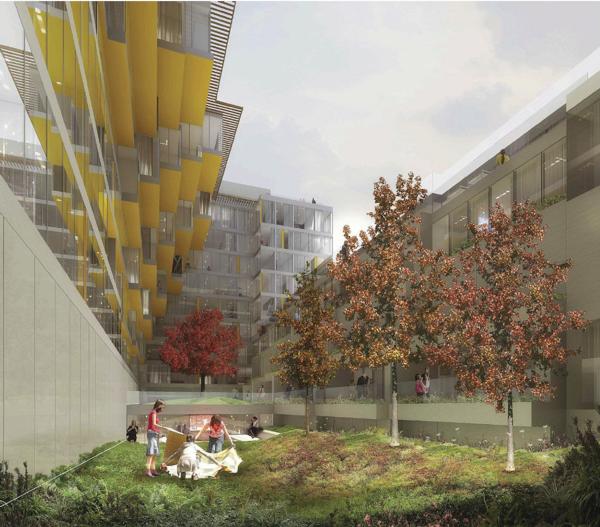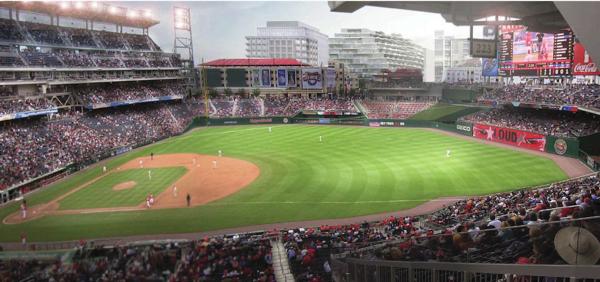|
| ||||||||||||||||||||
Please note that JDLand is no longer being updated.
peek >>
Near Southeast DC Past News Items: Dec 14, 2015
- Full Neighborhood Development MapThere's a lot more than just the projects listed here. See the complete map of completed, underway, and proposed projects all across the neighborhood.
- What's New This YearA quick look at what's arrived or been announced since the end of the 2018 baseball season.
- Food Options, Now and Coming SoonThere's now plenty of food options in the neighborhood. Click to see what's here, and what's coming.
- Anacostia RiverwalkA bridge between Teague and Yards Parks is part of the planned 20-mile Anacostia Riverwalk multi-use trail along the east and west banks of the Anacostia River.
- Virginia Ave. Tunnel ExpansionConstruction underway in 2015 to expand the 106-year-old tunnel to allow for a second track and double-height cars. Expected completion 2018.
- Rail and Bus Times
Get real time data for the Navy Yard subway, Circulator, Bikeshare, and bus lines, plus additional transit information. - Rail and Bus Times
Get real time data for the Navy Yard subway, Circulator, Bikeshare, and bus lines, plus additional transit information. - Canal ParkThree-block park on the site of the old Washington Canal. Construction begun in spring 2011, opened Nov. 16, 2012.
- Nationals Park21-acre site, 41,000-seat ballpark, construction begun May 2006, Opening Day March 30, 2008.
- Washington Navy YardHeadquarters of the Naval District Washington, established in 1799.
- Yards Park5.5-acre park on the banks of the Anacostia. First phase completed September 2010.
- Van Ness Elementary SchoolDC Public School, closed in 2006, but reopening in stages beginning in 2015.
- Agora/Whole Foods336-unit apartment building at 800 New Jersey Ave., SE. Construction begun June 2014, move-ins underway early 2018. Whole Foods expected to open in late 2018.
- New Douglass BridgeConstruction underway in early 2018 on the replacement for the current South Capitol Street Bridge. Completion expected in 2021.
- 1221 Van290-unit residential building with 26,000 sf retail. Underway late 2015, completed early 2018.

- NAB HQ/AvidianNew headquarters for National Association of Broadcasters, along with a 163-unit condo building. Construction underway early 2017.

- Yards/Parcel O Residential ProjectsThe Bower, a 138-unit condo building by PN Hoffman, and The Guild, a 190-unit rental building by Forest City on the southeast corner of 4th and Tingey. Underway fall 2016, delivery 2018.

- New DC Water HQA wrap-around six-story addition to the existing O Street Pumping Station. Construction underway in 2016, with completion in 2018.

- The Harlow/Square 769N AptsMixed-income rental building with 176 units, including 36 public housing units. Underway early 2017, delivery 2019.

- West Half Residential420-unit project with 65,000 sf retail. Construction underway spring 2017.
- Novel South Capitol/2 I St.530ish-unit apartment building in two phases, on old McDonald's site. Construction underway early 2017, completed summer 2019.
- 1250 Half/Envy310 rental units at 1250, 123 condos at Envy, 60,000 square feet of retail. Underway spring 2017.
- Parc Riverside Phase II314ish-unit residential building at 1010 Half St., SE, by Toll Bros. Construction underway summer 2017.
- 99 M StreetA 224,000-square-foot office building by Skanska for the corner of 1st and M. Underway fall 2015, substantially complete summer 2018. Circa and an unnamed sibling restaurant announced tenants.
- The Garrett375-unit rental building at 2nd and I with 13,000 sq ft retail. Construction underway late fall 2017.
- Yards/The Estate Apts. and Thompson Hotel270-unit rental building and 227-room Thompson Hotel, with 20,000 sq ft retail total. Construction underway fall 2017.
- Meridian on First275-unit residential building, by Paradigm. Construction underway early 2018.
- The Maren/71 Potomac264-unit residential building with 12,500 sq ft retail, underway spring 2018. Phase 2 of RiverFront on the Anacostia development.
- DC Crossing/Square 696Block bought in 2016 by Tishman Speyer, with plans for 800 apartment units and 44,000 square feet of retail in two phases. Digging underway April 2018.
- One Hill South Phase 2300ish-unit unnamed sibling building at South Capitol and I. Work underway summer 2018.
- New DDOT HQ/250 MNew headquarters for the District Department of Transportation. Underway early 2019.
- 37 L Street Condos11-story, 74-unit condo building west of Half St. Underway early 2019.
- CSX East Residential/Hotel225ish-unit AC Marriott and two residential buildings planned. Digging underway late summer 2019.
- 1000 South Capitol Residential224-unit apartment building by Lerner. Underway fall 2019.
- Capper Seniors 2.0Reconstruction of the 160-unit building for low-income seniors that was destroyed by fire in 2018.
- Chemonics HQNew 285,000-sq-ft office building with 14,000 sq ft of retail. Expected delivery 2021.
1 Blog Posts
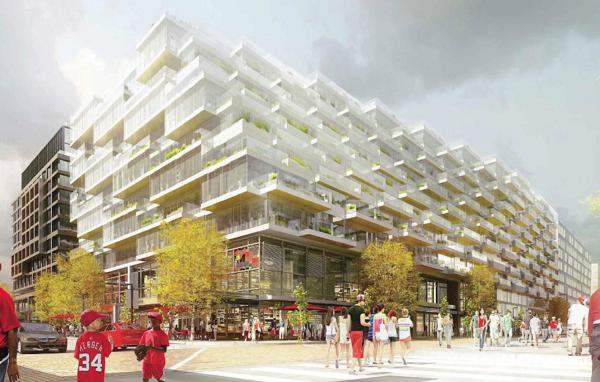 Another piece of the puzzle that has been Half Street directly north of Nats Park is falling into place, as JBG filed plans last week with the Zoning Commission for a 424ish-unit combination condo/rental project at Half and N Streets, SE, with more than 65,000 square feet of retail on two floors, in a design that most assuredly can't be described as a typical Washington, DC "box."
Another piece of the puzzle that has been Half Street directly north of Nats Park is falling into place, as JBG filed plans last week with the Zoning Commission for a 424ish-unit combination condo/rental project at Half and N Streets, SE, with more than 65,000 square feet of retail on two floors, in a design that most assuredly can't be described as a typical Washington, DC "box."The Capitol Gateway Zoning Overlay requires buildings just north of the ballpark to "minimize unarticulated walls," and there is no doubt that this design, by ODA Architecture of New York, passes that test, with "extensive modulation" through the use of "balconies [and] extensive landscaping incorporated into the elevations." (This mondo-articulated approach to building design seems to be an ODA hallmark, as you can see from the company's portfolio.)
The condo portion, on the south side of the building at Half and N facing the ballpark, would have approximately 224 1- and 2-bedroom units, while the rental portion on the north end would have 200 units, mostly studio and 1-bedroom units but also with about 10 3-bedroom units. (And the units will have irrigation systems for the balconies, to keep that greenery nice and lush, though I'd still suggest branded watering cans placed strategically as well.)
The rendering above is the view at Half and N, like you were standing at the Nats Park ticket booths looking to the northwest, on the site currently home to the southern portion of the Fairgrounds. Here's a few more drawings, looking down Half Street toward the ballpark (maybe from just a little south of Buffalo Wild Wings) and looking down from On High.
The residential entrances would be on Van Street, facing JBG's just-underway residential building at 1244 South Capitol, which also has two stories of retail, as you can see in the rendering at below left, looking north on Van from N. In the below-right rendering, you can see at left the "Via," a wide pedestrians-only alley that will run along the north end of this project and the south end of Brandywine's planned 25 M Street office building.
For zoning geeks, this filing is actually a modification, revising the design that Akridge received approvals for back in 2009, which planned one office building and one residential building for this portion of the west side of Half Street. A graphic included in the new filing gives a handy siteplan comparison of the modifications, and made me laugh as I realized the line drawing of the new design looks like it could have been drawn on an Etch-a-Sketch. These massing drawings are also worth a look, to give an idea of exactly how the building undulates along Half, as well as how the condo (green) and rental (orange) units are situated.
The only thing that will probably dismay observers is that it's likely the project won't get underway until after the 2016 baseball season ends, making it likely that it won't be completed by the time the Major League Baseball All-Star Game arrives at Nats Park in July of 2018, though the exterior should at least be finished by then.
And because JBG gets a gold star for the thoroughness of its filing, I'll just toss in a few more of the renderings they included, showing the building's interior courtyard (open to Van Street and the west) and the anticipated view from inside the ballpark, with the view of this new building flanked by 1244 South Capitol and the Jair Lynch condo/rental/retail project coming to the Half Street Hole site.
I've added a few of these renderings to the project page, which of course also has a big pile of Before photos and some history of the lot--part of the corner of Half and N has a history that's a bit spicier than we normally discuss around here.
Next, we'll wait to see how the zoning commissioners feel about such an outside-the-box design.
|
Comments (11)
More posts:
Development News, West Half St.
|





























