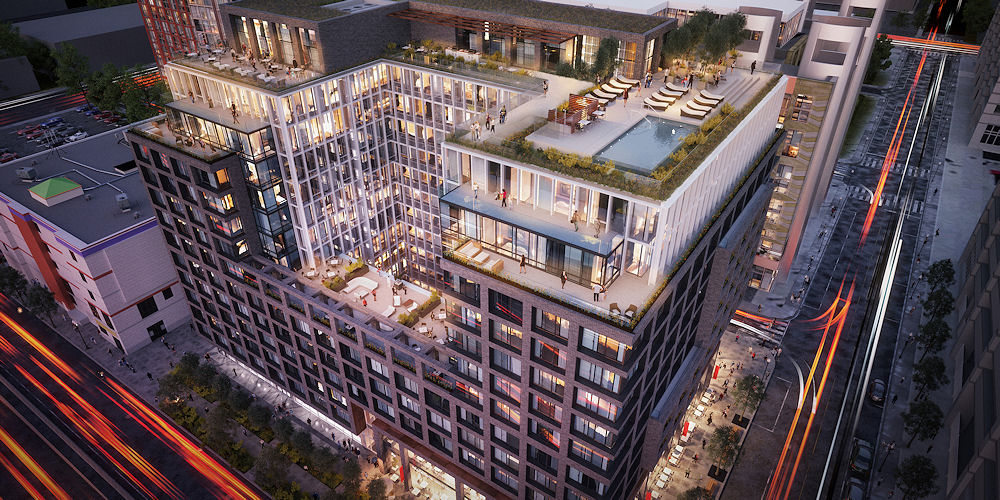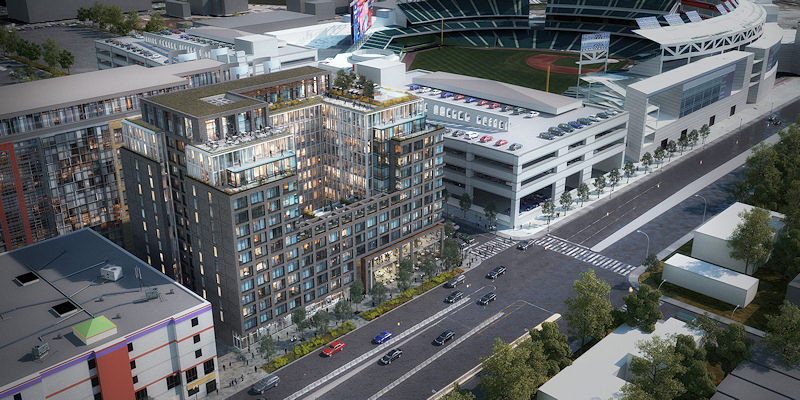|
| ||||||||||||||||||||
Please note that JDLand is no longer being updated.
peek >>
Near Southeast DC Past News Items: Nov 13, 2014
- Full Neighborhood Development MapThere's a lot more than just the projects listed here. See the complete map of completed, underway, and proposed projects all across the neighborhood.
- What's New This YearA quick look at what's arrived or been announced since the end of the 2018 baseball season.
- Food Options, Now and Coming SoonThere's now plenty of food options in the neighborhood. Click to see what's here, and what's coming.
- Anacostia RiverwalkA bridge between Teague and Yards Parks is part of the planned 20-mile Anacostia Riverwalk multi-use trail along the east and west banks of the Anacostia River.
- Virginia Ave. Tunnel ExpansionConstruction underway in 2015 to expand the 106-year-old tunnel to allow for a second track and double-height cars. Expected completion 2018.
- Rail and Bus Times
Get real time data for the Navy Yard subway, Circulator, Bikeshare, and bus lines, plus additional transit information. - Rail and Bus Times
Get real time data for the Navy Yard subway, Circulator, Bikeshare, and bus lines, plus additional transit information. - Canal ParkThree-block park on the site of the old Washington Canal. Construction begun in spring 2011, opened Nov. 16, 2012.
- Nationals Park21-acre site, 41,000-seat ballpark, construction begun May 2006, Opening Day March 30, 2008.
- Washington Navy YardHeadquarters of the Naval District Washington, established in 1799.
- Yards Park5.5-acre park on the banks of the Anacostia. First phase completed September 2010.
- Van Ness Elementary SchoolDC Public School, closed in 2006, but reopening in stages beginning in 2015.
- Agora/Whole Foods336-unit apartment building at 800 New Jersey Ave., SE. Construction begun June 2014, move-ins underway early 2018. Whole Foods expected to open in late 2018.
- New Douglass BridgeConstruction underway in early 2018 on the replacement for the current South Capitol Street Bridge. Completion expected in 2021.
- 1221 Van290-unit residential building with 26,000 sf retail. Underway late 2015, completed early 2018.

- NAB HQ/AvidianNew headquarters for National Association of Broadcasters, along with a 163-unit condo building. Construction underway early 2017.

- Yards/Parcel O Residential ProjectsThe Bower, a 138-unit condo building by PN Hoffman, and The Guild, a 190-unit rental building by Forest City on the southeast corner of 4th and Tingey. Underway fall 2016, delivery 2018.

- New DC Water HQA wrap-around six-story addition to the existing O Street Pumping Station. Construction underway in 2016, with completion in 2018.

- The Harlow/Square 769N AptsMixed-income rental building with 176 units, including 36 public housing units. Underway early 2017, delivery 2019.

- West Half Residential420-unit project with 65,000 sf retail. Construction underway spring 2017.
- Novel South Capitol/2 I St.530ish-unit apartment building in two phases, on old McDonald's site. Construction underway early 2017, completed summer 2019.
- 1250 Half/Envy310 rental units at 1250, 123 condos at Envy, 60,000 square feet of retail. Underway spring 2017.
- Parc Riverside Phase II314ish-unit residential building at 1010 Half St., SE, by Toll Bros. Construction underway summer 2017.
- 99 M StreetA 224,000-square-foot office building by Skanska for the corner of 1st and M. Underway fall 2015, substantially complete summer 2018. Circa and an unnamed sibling restaurant announced tenants.
- The Garrett375-unit rental building at 2nd and I with 13,000 sq ft retail. Construction underway late fall 2017.
- Yards/The Estate Apts. and Thompson Hotel270-unit rental building and 227-room Thompson Hotel, with 20,000 sq ft retail total. Construction underway fall 2017.
- Meridian on First275-unit residential building, by Paradigm. Construction underway early 2018.
- The Maren/71 Potomac264-unit residential building with 12,500 sq ft retail, underway spring 2018. Phase 2 of RiverFront on the Anacostia development.
- DC Crossing/Square 696Block bought in 2016 by Tishman Speyer, with plans for 800 apartment units and 44,000 square feet of retail in two phases. Digging underway April 2018.
- One Hill South Phase 2300ish-unit unnamed sibling building at South Capitol and I. Work underway summer 2018.
- New DDOT HQ/250 MNew headquarters for the District Department of Transportation. Underway early 2019.
- 37 L Street Condos11-story, 74-unit condo building west of Half St. Underway early 2019.
- CSX East Residential/Hotel225ish-unit AC Marriott and two residential buildings planned. Digging underway late summer 2019.
- 1000 South Capitol Residential224-unit apartment building by Lerner. Underway fall 2019.
- Capper Seniors 2.0Reconstruction of the 160-unit building for low-income seniors that was destroyed by fire in 2018.
- Chemonics HQNew 285,000-sq-ft office building with 14,000 sq ft of retail. Expected delivery 2021.
1 Blog Posts
 JBG's planned 290-unit residential building at 1244 South Capitol had its Capitol Gateway Overlay zoning review hearing this evening, with the project receiving mostly favorable comments, though of course there were some very zoning-y issues brought up.
JBG's planned 290-unit residential building at 1244 South Capitol had its Capitol Gateway Overlay zoning review hearing this evening, with the project receiving mostly favorable comments, though of course there were some very zoning-y issues brought up.Commissioners used words like "handsome," "attractive," and "unique" to describe this 13-story building that would be situated just north of Nats Park on the northeast corner of South Capitol and N streets. Robert Miller called it as a "definite asset for the neighborhood and for the city," while Michael Turnbull described it as a "very elegant-looking building" that "I like very much," while also wryly thanking the design team for not trying "to pick up on the architecture of the {ballpark} garages across the street" (in case anyone thinks that the Zoning folks have forgotten that the garages were designed and built without their approval). Even noted stickler Peter May said that there are "a lot of great things about the architecture and the project overall."
But this didn't mean that there weren't still concerns the commissioners want to see addressed. Marcie Cohen expressed her concerns about the project's LEED certification, wanting it to at least meet Silver, preferably Gold. Chairman Anthony Hood wanted to see clearer indications of where the signage for the project's 25,000 square feet of retail will go. A slight concern was raised about the positioning of the residential lobby entrance on Van Street between the entrance to the two-level parking garage and the loading bays. And there was a worry or two about the rooftop pool's decking perhaps needing a handrail.
 A somewhat more substantial issue was the design of the building's north face, with "at risk" windows that could end up staring across only a 10-foot space right into any building that eventually replaces the Self Storage building. (The image at right from the updated zoning submission gives a view of this wall and the windows at issue.) JBG's Bryan Moll testified that the storage folks show no interest in selling (and that JBG would be very interested in buying if and when they do), but that should a building go up, JBG would be prepared to reconfigure the units to turn them into two bedrooms with den or three bedrooms, so that the units along the north wall would become a part of larger units with (presumably) better windows and positioning away from that wall. Commissioner May grumbled his skepticism about the storage site not being redeveloped anytime soon, but the issue was not a showstopper for him.
A somewhat more substantial issue was the design of the building's north face, with "at risk" windows that could end up staring across only a 10-foot space right into any building that eventually replaces the Self Storage building. (The image at right from the updated zoning submission gives a view of this wall and the windows at issue.) JBG's Bryan Moll testified that the storage folks show no interest in selling (and that JBG would be very interested in buying if and when they do), but that should a building go up, JBG would be prepared to reconfigure the units to turn them into two bedrooms with den or three bedrooms, so that the units along the north wall would become a part of larger units with (presumably) better windows and positioning away from that wall. Commissioner May grumbled his skepticism about the storage site not being redeveloped anytime soon, but the issue was not a showstopper for him.The issue that was a showstopper for him (and for Michael Turnbull) was the design of the penthouse and the proximity of the cooling-tower wall, which he called "really really problematic." May emphasized that while he understands the desire to maximize rooftop amenity space, "setbacks for mechanical uses have to come first." (Don't ask me to go into more detail beyond parroting that commissioners want to see how JBG can "push the penthouse back from the north wall of the courtyard"--my inch-deep understanding of DC zoning regulations got left in the dust during this discussion, and I'm guessing any of my readers versed in zoning already have a better understanding of the issue than I ever would.) May was however pleased with the general design of the penthouse, saying it was exactly what they "had in mind with the change to the Height Act."
The Office of Planning strongly supports the project. DDOT has given its blessing as well, with JBG agreeing to the conditions that it will building the missing sidewalk on the west side of Van Street up to M Street, will erect a transportation information screen in the lobby with real-time arrival/departure times for nearby offerings, will include one electric-vehicle charging station, and will install 11 "short-term" bicycle racks on the sidewalks near the building's entrances. (This is in addition to the 110 secure bicycle parking spaces within the building.) ANC 6D had unanimously supported the project last month.
JBG will return to the drawing board on the penthouse issue, and it's expected that the design will come up for a vote at the commission's Jan. 12 meeting.
For more about the building itself, see my recent posts and also my 1244 South Capitol project page.




























