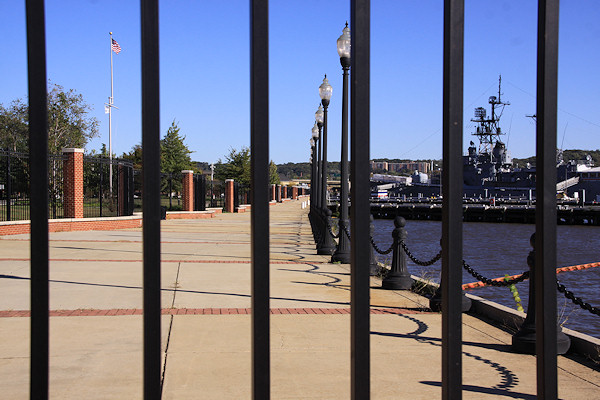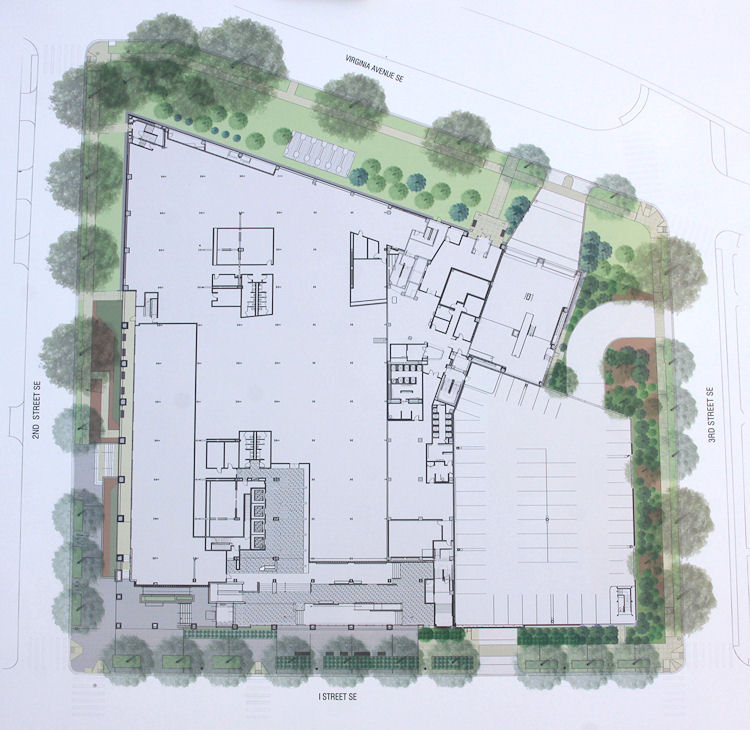|
| ||||||||||||||||||||
Please note that JDLand is no longer being updated.
peek >>
Near Southeast DC Past News Items: Mar 16, 2011
- Full Neighborhood Development MapThere's a lot more than just the projects listed here. See the complete map of completed, underway, and proposed projects all across the neighborhood.
- What's New This YearA quick look at what's arrived or been announced since the end of the 2018 baseball season.
- Food Options, Now and Coming SoonThere's now plenty of food options in the neighborhood. Click to see what's here, and what's coming.
- Anacostia RiverwalkA bridge between Teague and Yards Parks is part of the planned 20-mile Anacostia Riverwalk multi-use trail along the east and west banks of the Anacostia River.
- Virginia Ave. Tunnel ExpansionConstruction underway in 2015 to expand the 106-year-old tunnel to allow for a second track and double-height cars. Expected completion 2018.
- Rail and Bus Times
Get real time data for the Navy Yard subway, Circulator, Bikeshare, and bus lines, plus additional transit information. - Rail and Bus Times
Get real time data for the Navy Yard subway, Circulator, Bikeshare, and bus lines, plus additional transit information. - Canal ParkThree-block park on the site of the old Washington Canal. Construction begun in spring 2011, opened Nov. 16, 2012.
- Nationals Park21-acre site, 41,000-seat ballpark, construction begun May 2006, Opening Day March 30, 2008.
- Washington Navy YardHeadquarters of the Naval District Washington, established in 1799.
- Yards Park5.5-acre park on the banks of the Anacostia. First phase completed September 2010.
- Van Ness Elementary SchoolDC Public School, closed in 2006, but reopening in stages beginning in 2015.
- Agora/Whole Foods336-unit apartment building at 800 New Jersey Ave., SE. Construction begun June 2014, move-ins underway early 2018. Whole Foods expected to open in late 2018.
- New Douglass BridgeConstruction underway in early 2018 on the replacement for the current South Capitol Street Bridge. Completion expected in 2021.
- 1221 Van290-unit residential building with 26,000 sf retail. Underway late 2015, completed early 2018.

- NAB HQ/AvidianNew headquarters for National Association of Broadcasters, along with a 163-unit condo building. Construction underway early 2017.

- Yards/Parcel O Residential ProjectsThe Bower, a 138-unit condo building by PN Hoffman, and The Guild, a 190-unit rental building by Forest City on the southeast corner of 4th and Tingey. Underway fall 2016, delivery 2018.

- New DC Water HQA wrap-around six-story addition to the existing O Street Pumping Station. Construction underway in 2016, with completion in 2018.

- The Harlow/Square 769N AptsMixed-income rental building with 176 units, including 36 public housing units. Underway early 2017, delivery 2019.

- West Half Residential420-unit project with 65,000 sf retail. Construction underway spring 2017.
- Novel South Capitol/2 I St.530ish-unit apartment building in two phases, on old McDonald's site. Construction underway early 2017, completed summer 2019.
- 1250 Half/Envy310 rental units at 1250, 123 condos at Envy, 60,000 square feet of retail. Underway spring 2017.
- Parc Riverside Phase II314ish-unit residential building at 1010 Half St., SE, by Toll Bros. Construction underway summer 2017.
- 99 M StreetA 224,000-square-foot office building by Skanska for the corner of 1st and M. Underway fall 2015, substantially complete summer 2018. Circa and an unnamed sibling restaurant announced tenants.
- The Garrett375-unit rental building at 2nd and I with 13,000 sq ft retail. Construction underway late fall 2017.
- Yards/The Estate Apts. and Thompson Hotel270-unit rental building and 227-room Thompson Hotel, with 20,000 sq ft retail total. Construction underway fall 2017.
- Meridian on First275-unit residential building, by Paradigm. Construction underway early 2018.
- The Maren/71 Potomac264-unit residential building with 12,500 sq ft retail, underway spring 2018. Phase 2 of RiverFront on the Anacostia development.
- DC Crossing/Square 696Block bought in 2016 by Tishman Speyer, with plans for 800 apartment units and 44,000 square feet of retail in two phases. Digging underway April 2018.
- One Hill South Phase 2300ish-unit unnamed sibling building at South Capitol and I. Work underway summer 2018.
- New DDOT HQ/250 MNew headquarters for the District Department of Transportation. Underway early 2019.
- 37 L Street Condos11-story, 74-unit condo building west of Half St. Underway early 2019.
- CSX East Residential/Hotel225ish-unit AC Marriott and two residential buildings planned. Digging underway late summer 2019.
- 1000 South Capitol Residential224-unit apartment building by Lerner. Underway fall 2019.
- Capper Seniors 2.0Reconstruction of the 160-unit building for low-income seniors that was destroyed by fire in 2018.
- Chemonics HQNew 285,000-sq-ft office building with 14,000 sq ft of retail. Expected delivery 2021.
2 Blog Posts
 Just released from the Navy:
Just released from the Navy: "Gates at the east and west end of the waterfront promenade (Riverwalk) at the Washington Navy Yard (WNY), will open for limited public access on Apr. 1, 2011. The WNY Riverwalk terminates at the Yards Park to the west and 11th Street SE to the east.
"The gates at both ends of the WNY Riverwalk will be open during base working hours, 8:00 a.m. to 5:00 p.m., Monday through Friday excluding Federal Holidays. Exceptions to these operating hours will be made when restricted access is necessary to accomplish Navy operations. The Navy may block or restrict access without notice for safety or operational reasons.
"The Display Ship Barry, located along the WNY Riverwalk, will be open to the public with access directly from the Riverwalk when the Riverwalk is open. The Display Ship Barry and the Navy Museum can be accessed through the WNY during normal hours when the Riverwalk is closed. Holders of valid Department of Defense (DoD) identification cards will be able to enter the WNY via turnstiles along the Riverwalk during operating hours. Access for non-DoD identification card holders will continue to be via the WNY visitors center, located at the intersection of O Street and 11th Street SE."
|
Comments (4)
|
(Continuing along with my posts on Monday night's ANC 6D meeting....) There are a number of large oak trees surrounding the building, and Jane Mahaffie of Stonebridge said that they are "going to great lengths" to save as many of them as possible, although arborists have already determined that two or three of them need to come down. (At least one of those trees, however, will be dried out and reused in the rebuilt structure.) You can see on the graphic at right (see larger version) the larger trees that denote which ones are expected to be saved. Of course, when CSX digs its trench, the trees along Virginia Avenue may not end up being quite so lucky....
There are a number of large oak trees surrounding the building, and Jane Mahaffie of Stonebridge said that they are "going to great lengths" to save as many of them as possible, although arborists have already determined that two or three of them need to come down. (At least one of those trees, however, will be dried out and reused in the rebuilt structure.) You can see on the graphic at right (see larger version) the larger trees that denote which ones are expected to be saved. Of course, when CSX digs its trench, the trees along Virginia Avenue may not end up being quite so lucky....
StonebridgeCarras, the folks who are morphing the old Star/Post Plant at 225 Virginia into a new DC government office building at 200 I (I'm still fighting that address) came to ANC 6D looking for support for a public space permit covering the landscaping, paving, sidewalks, and other exterior improvements.
 There are a number of large oak trees surrounding the building, and Jane Mahaffie of Stonebridge said that they are "going to great lengths" to save as many of them as possible, although arborists have already determined that two or three of them need to come down. (At least one of those trees, however, will be dried out and reused in the rebuilt structure.) You can see on the graphic at right (see larger version) the larger trees that denote which ones are expected to be saved. Of course, when CSX digs its trench, the trees along Virginia Avenue may not end up being quite so lucky....
There are a number of large oak trees surrounding the building, and Jane Mahaffie of Stonebridge said that they are "going to great lengths" to save as many of them as possible, although arborists have already determined that two or three of them need to come down. (At least one of those trees, however, will be dried out and reused in the rebuilt structure.) You can see on the graphic at right (see larger version) the larger trees that denote which ones are expected to be saved. Of course, when CSX digs its trench, the trees along Virginia Avenue may not end up being quite so lucky....The landscaping will not be on too grand of a scale, since the city will be responsible for maintaining it and isn't exactly rolling in dough.
What is also depicted on this drawing that hasn't always been obvious in the renderings of the new 200 I is the parking deck planned for the southEAST corner of the block. It's a one-story deck, with an entrance on 3rd Street for visitors to park on the roof of the deck, and another entrance on I Street for DC government staff to enter and park either on the lower part of the deck or in the basement of the building. (There are upwards of 200 total spaces, if memory serves.)
But, as anyone who has walked north on 3rd Street to the freeway can tell you, there is a considerable rise in the grade of the street, so while the parking deck will look one story tall down at I Street, it will actually be at the same level as the street up closer to Virginia, as you can see in this rendering of what the deck and its "dense buffer plantings" will look like as seen from 3rd Street:
The larger version of the above graphic has additional renderings of the parking deck as seen from 3rd and from I, showing how the designers are attempting to hide the deck as much as possible, especially as time goes on and the plantings mature.
The ANC voted 7-0 to support the public space permit.
If you haven't been following along, 200 I is expected to be home to the Office of the Chief Technology Officer, the DC Child and Family Services Agency, and the Commission on Arts and Humanities. Its new entrance will be on I Street, facing Canal Park, and the lobby will include a gallery of artwork that will be open to the public (without having to go through security). There also may be some small "incubator" service retail in the southwest corner of the building. The developers are going for LEED Gold certification, and 50 percent of the new roof will be "green." Exterior construction is expected to be completed by January of 2012, with move-ins expected to happen in late spring of '12. You can see renderings of the lobby and more photos on my 225 Virginia project page.
(And, one more 6D recap to come.)
|
Comments (6)
|





























