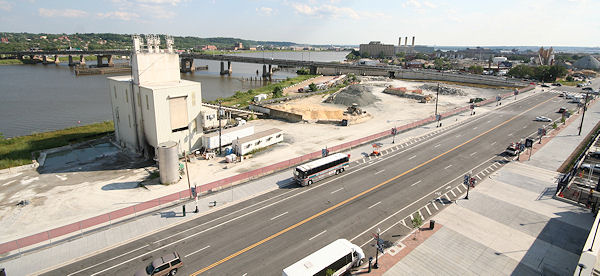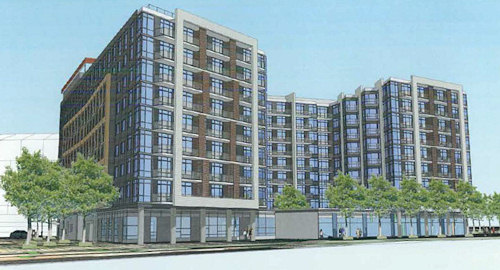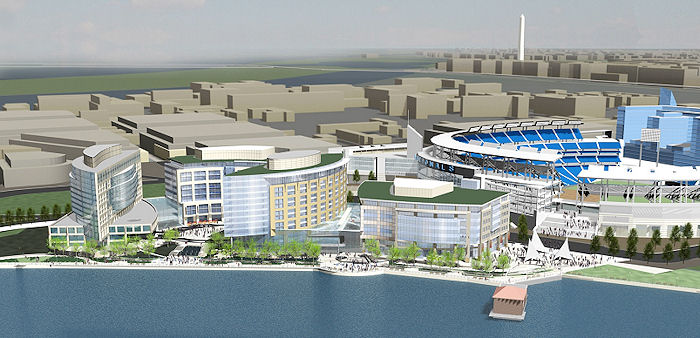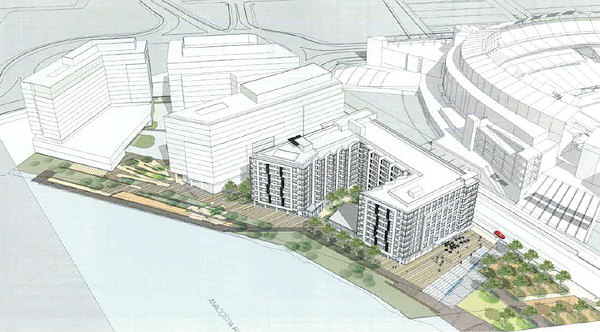|
| ||||||||||||||||||||
Please note that JDLand is no longer being updated.
peek >>
Near Southeast DC Past News Items: Feb 02, 2012
- Full Neighborhood Development MapThere's a lot more than just the projects listed here. See the complete map of completed, underway, and proposed projects all across the neighborhood.
- What's New This YearA quick look at what's arrived or been announced since the end of the 2018 baseball season.
- Food Options, Now and Coming SoonThere's now plenty of food options in the neighborhood. Click to see what's here, and what's coming.
- Anacostia RiverwalkA bridge between Teague and Yards Parks is part of the planned 20-mile Anacostia Riverwalk multi-use trail along the east and west banks of the Anacostia River.
- Virginia Ave. Tunnel ExpansionConstruction underway in 2015 to expand the 106-year-old tunnel to allow for a second track and double-height cars. Expected completion 2018.
- Rail and Bus Times
Get real time data for the Navy Yard subway, Circulator, Bikeshare, and bus lines, plus additional transit information. - Rail and Bus Times
Get real time data for the Navy Yard subway, Circulator, Bikeshare, and bus lines, plus additional transit information. - Canal ParkThree-block park on the site of the old Washington Canal. Construction begun in spring 2011, opened Nov. 16, 2012.
- Nationals Park21-acre site, 41,000-seat ballpark, construction begun May 2006, Opening Day March 30, 2008.
- Washington Navy YardHeadquarters of the Naval District Washington, established in 1799.
- Yards Park5.5-acre park on the banks of the Anacostia. First phase completed September 2010.
- Van Ness Elementary SchoolDC Public School, closed in 2006, but reopening in stages beginning in 2015.
- Agora/Whole Foods336-unit apartment building at 800 New Jersey Ave., SE. Construction begun June 2014, move-ins underway early 2018. Whole Foods expected to open in late 2018.
- New Douglass BridgeConstruction underway in early 2018 on the replacement for the current South Capitol Street Bridge. Completion expected in 2021.
- 1221 Van290-unit residential building with 26,000 sf retail. Underway late 2015, completed early 2018.

- NAB HQ/AvidianNew headquarters for National Association of Broadcasters, along with a 163-unit condo building. Construction underway early 2017.

- Yards/Parcel O Residential ProjectsThe Bower, a 138-unit condo building by PN Hoffman, and The Guild, a 190-unit rental building by Forest City on the southeast corner of 4th and Tingey. Underway fall 2016, delivery 2018.

- New DC Water HQA wrap-around six-story addition to the existing O Street Pumping Station. Construction underway in 2016, with completion in 2018.

- The Harlow/Square 769N AptsMixed-income rental building with 176 units, including 36 public housing units. Underway early 2017, delivery 2019.

- West Half Residential420-unit project with 65,000 sf retail. Construction underway spring 2017.
- Novel South Capitol/2 I St.530ish-unit apartment building in two phases, on old McDonald's site. Construction underway early 2017, completed summer 2019.
- 1250 Half/Envy310 rental units at 1250, 123 condos at Envy, 60,000 square feet of retail. Underway spring 2017.
- Parc Riverside Phase II314ish-unit residential building at 1010 Half St., SE, by Toll Bros. Construction underway summer 2017.
- 99 M StreetA 224,000-square-foot office building by Skanska for the corner of 1st and M. Underway fall 2015, substantially complete summer 2018. Circa and an unnamed sibling restaurant announced tenants.
- The Garrett375-unit rental building at 2nd and I with 13,000 sq ft retail. Construction underway late fall 2017.
- Yards/The Estate Apts. and Thompson Hotel270-unit rental building and 227-room Thompson Hotel, with 20,000 sq ft retail total. Construction underway fall 2017.
- Meridian on First275-unit residential building, by Paradigm. Construction underway early 2018.
- The Maren/71 Potomac264-unit residential building with 12,500 sq ft retail, underway spring 2018. Phase 2 of RiverFront on the Anacostia development.
- DC Crossing/Square 696Block bought in 2016 by Tishman Speyer, with plans for 800 apartment units and 44,000 square feet of retail in two phases. Digging underway April 2018.
- One Hill South Phase 2300ish-unit unnamed sibling building at South Capitol and I. Work underway summer 2018.
- New DDOT HQ/250 MNew headquarters for the District Department of Transportation. Underway early 2019.
- 37 L Street Condos11-story, 74-unit condo building west of Half St. Underway early 2019.
- CSX East Residential/Hotel225ish-unit AC Marriott and two residential buildings planned. Digging underway late summer 2019.
- 1000 South Capitol Residential224-unit apartment building by Lerner. Underway fall 2019.
- Capper Seniors 2.0Reconstruction of the 160-unit building for low-income seniors that was destroyed by fire in 2018.
- Chemonics HQNew 285,000-sq-ft office building with 14,000 sq ft of retail. Expected delivery 2021.
1 Blog Posts
 On Monday night, the city's Zoning Commission had its first crack at the new request for modifications to the existing Planned Unit Development (PUD) for the Florida Rock site across the street from Nationals Park, as the commissioners deliberated on whether to "set down" the request for a hearing. As mentioned previously, the developers want to change the site's first phase from office to residential, and also have done some reworking of the rest of the design for the six-acre site that the Zoning Commission approved after much deliberation and tweaking back in 2008.
On Monday night, the city's Zoning Commission had its first crack at the new request for modifications to the existing Planned Unit Development (PUD) for the Florida Rock site across the street from Nationals Park, as the commissioners deliberated on whether to "set down" the request for a hearing. As mentioned previously, the developers want to change the site's first phase from office to residential, and also have done some reworking of the rest of the design for the six-acre site that the Zoning Commission approved after much deliberation and tweaking back in 2008.Commissioner Michael Turnbull was first out of the gate with comments about the new designs, and he was not at all happy, calling it a "major gut" to the original PUD, saying that he felt the applicant should start the PUD process all over again. Describing the new plans as "bastardized," "stick architecture from the suburbs," "boxy," "10 steps backward," and "an affront to the Zoning Commission" and city residents, Turnbull pledged to be "so damn critical" if the new design moves forward. (If you've got a few minutes, you can watch his remarks for yourself.)
 Commissioner Peter May, on the other hand, said that he is actually more comfortable with the new design, given that there were features he "really questioned" in the 2008 design, but that the latest filing is "pretty simplistic" in terms of the drawings, and did say that the architecture is "kind of boring," especially from the waterside view. (The image at right is the Phase 1 residential building, as seen from the river.) He also wanted to see more comparisons to the previously approved design so that they could understand more what they may be giving up with the new design, but that he found the overall plan "more appealing than before."
Commissioner Peter May, on the other hand, said that he is actually more comfortable with the new design, given that there were features he "really questioned" in the 2008 design, but that the latest filing is "pretty simplistic" in terms of the drawings, and did say that the architecture is "kind of boring," especially from the waterside view. (The image at right is the Phase 1 residential building, as seen from the river.) He also wanted to see more comparisons to the previously approved design so that they could understand more what they may be giving up with the new design, but that he found the overall plan "more appealing than before."Vice-chair Konrad Schlater's biggest concern was over the scaling back of the retail component, which has gone from 80,000 square feet of "retail and service uses" in the 2008 PUD to about 23,400 square feet in the new filing, with 7,000 sf of that being turned over to residential amenities "until a retail market is established." "It seems like a missed opportunity to have space on the boardwalk that is not retail," Schlater said, adding that the city does not have a lot of projects right on a waterfront like this, and that the entire development really should be a retail destination. (He also caught that, while the 2008 PUD called for LEED certification for each phase, the new filing says that the project "will be LEED certifiable for each phase." Semantics, or...?)
With commission chair Anthony Hood not in attendance, the four commissioners decided to defer a decision on the set-down request until Hood can weigh in with his thoughts; this would also give the developers time to file additional information, such as comparing the new designs with the 2008 plans. This could come up at the next public hearing, on Feb. 13.
So, what are the differences?
 With the entire filing available online (if you search), I was able to go through and cull out some of the most representative drawings from this new design, which I've put on my Florida Rock project page. At the bottom of that page you can also see some images of the designs that were approved in 2008. The first image at left, from 2008 (click to enlarge), shows the four buildings and the public spaces with a lot of curves and glass and "articulation."
With the entire filing available online (if you search), I was able to go through and cull out some of the most representative drawings from this new design, which I've put on my Florida Rock project page. At the bottom of that page you can also see some images of the designs that were approved in 2008. The first image at left, from 2008 (click to enlarge), shows the four buildings and the public spaces with a lot of curves and glass and "articulation." Compare that to the latest design. While this is clearly a very early drawing, it does show four much more boxy structures, as commissioner Turnbull said. You can also see the curves-versus-corners differences in the site-plan comparison graphic I created, which also shows the differing layouts of the public spaces, again going from a lot of flowing, rounded paths and open areas to straighter-edged movements, with the total amount of "lot occupancy" going down to 44 percent in the new design from 58 percent in the old. The phase 1 apartment building is the most fleshed out in the renderings, but there are additional drawings giving a general sense of the site layout.
Compare that to the latest design. While this is clearly a very early drawing, it does show four much more boxy structures, as commissioner Turnbull said. You can also see the curves-versus-corners differences in the site-plan comparison graphic I created, which also shows the differing layouts of the public spaces, again going from a lot of flowing, rounded paths and open areas to straighter-edged movements, with the total amount of "lot occupancy" going down to 44 percent in the new design from 58 percent in the old. The phase 1 apartment building is the most fleshed out in the renderings, but there are additional drawings giving a general sense of the site layout. The Office of Planning's setdown report goes through the changes requested in a fair amount of detail.
It will be interesting to see how this the Zoning Commission handles this, as well as ANC 6D, which has always been very supportive of this project during its long gestation but has not yet had an opportunity to weigh in/vote on the new design. (And of course, we here at JDLand want to know what YOU think!) The developers are hoping to begin construction on the first phase apartment building in Spring 2013, but it would appear that this zoning process, like everything else tied to this project up to now, may not be as speedy as they might want.
If you want more background on how the commission reached its approvals in 2008, my many (MANY!) posts on the project are worth browsing, including the one I wrote in December detailing the changes in the new request. And do check out the latest drawings (and scroll down for the old ones).
|
Comments (10)
More posts:
Florida Rock, zoning
|




























