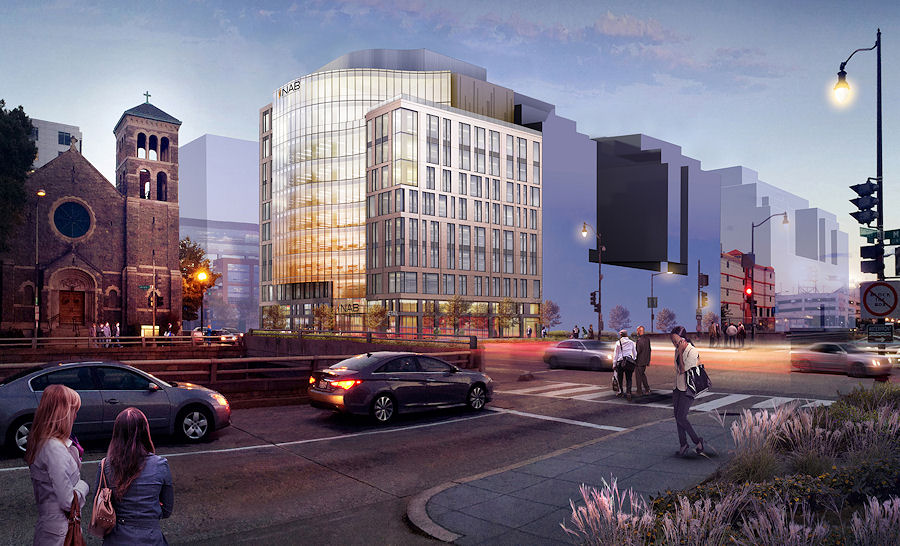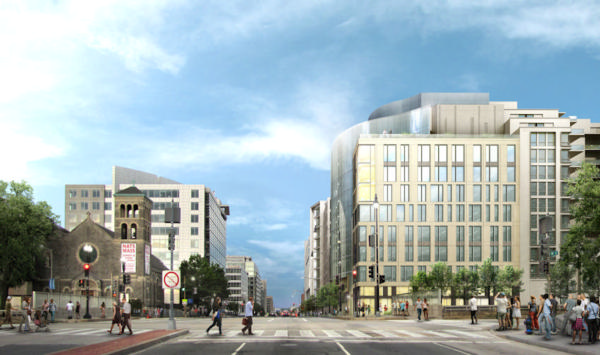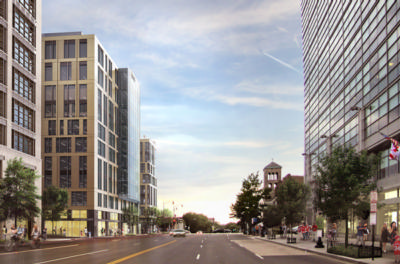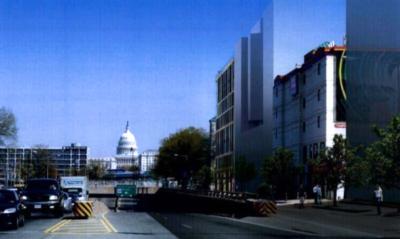|
| ||||||||||||||||||||
Please note that JDLand is no longer being updated.
peek >>
Near Southeast DC Past News Items: Jul 01, 2015
- Full Neighborhood Development MapThere's a lot more than just the projects listed here. See the complete map of completed, underway, and proposed projects all across the neighborhood.
- What's New This YearA quick look at what's arrived or been announced since the end of the 2018 baseball season.
- Food Options, Now and Coming SoonThere's now plenty of food options in the neighborhood. Click to see what's here, and what's coming.
- Anacostia RiverwalkA bridge between Teague and Yards Parks is part of the planned 20-mile Anacostia Riverwalk multi-use trail along the east and west banks of the Anacostia River.
- Virginia Ave. Tunnel ExpansionConstruction underway in 2015 to expand the 106-year-old tunnel to allow for a second track and double-height cars. Expected completion 2018.
- Rail and Bus Times
Get real time data for the Navy Yard subway, Circulator, Bikeshare, and bus lines, plus additional transit information. - Rail and Bus Times
Get real time data for the Navy Yard subway, Circulator, Bikeshare, and bus lines, plus additional transit information. - Canal ParkThree-block park on the site of the old Washington Canal. Construction begun in spring 2011, opened Nov. 16, 2012.
- Nationals Park21-acre site, 41,000-seat ballpark, construction begun May 2006, Opening Day March 30, 2008.
- Washington Navy YardHeadquarters of the Naval District Washington, established in 1799.
- Yards Park5.5-acre park on the banks of the Anacostia. First phase completed September 2010.
- Van Ness Elementary SchoolDC Public School, closed in 2006, but reopening in stages beginning in 2015.
- Agora/Whole Foods336-unit apartment building at 800 New Jersey Ave., SE. Construction begun June 2014, move-ins underway early 2018. Whole Foods expected to open in late 2018.
- New Douglass BridgeConstruction underway in early 2018 on the replacement for the current South Capitol Street Bridge. Completion expected in 2021.
- 1221 Van290-unit residential building with 26,000 sf retail. Underway late 2015, completed early 2018.

- NAB HQ/AvidianNew headquarters for National Association of Broadcasters, along with a 163-unit condo building. Construction underway early 2017.

- Yards/Parcel O Residential ProjectsThe Bower, a 138-unit condo building by PN Hoffman, and The Guild, a 190-unit rental building by Forest City on the southeast corner of 4th and Tingey. Underway fall 2016, delivery 2018.

- New DC Water HQA wrap-around six-story addition to the existing O Street Pumping Station. Construction underway in 2016, with completion in 2018.

- The Harlow/Square 769N AptsMixed-income rental building with 176 units, including 36 public housing units. Underway early 2017, delivery 2019.

- West Half Residential420-unit project with 65,000 sf retail. Construction underway spring 2017.
- Novel South Capitol/2 I St.530ish-unit apartment building in two phases, on old McDonald's site. Construction underway early 2017, completed summer 2019.
- 1250 Half/Envy310 rental units at 1250, 123 condos at Envy, 60,000 square feet of retail. Underway spring 2017.
- Parc Riverside Phase II314ish-unit residential building at 1010 Half St., SE, by Toll Bros. Construction underway summer 2017.
- 99 M StreetA 224,000-square-foot office building by Skanska for the corner of 1st and M. Underway fall 2015, substantially complete summer 2018. Circa and an unnamed sibling restaurant announced tenants.
- The Garrett375-unit rental building at 2nd and I with 13,000 sq ft retail. Construction underway late fall 2017.
- Yards/The Estate Apts. and Thompson Hotel270-unit rental building and 227-room Thompson Hotel, with 20,000 sq ft retail total. Construction underway fall 2017.
- Meridian on First275-unit residential building, by Paradigm. Construction underway early 2018.
- The Maren/71 Potomac264-unit residential building with 12,500 sq ft retail, underway spring 2018. Phase 2 of RiverFront on the Anacostia development.
- DC Crossing/Square 696Block bought in 2016 by Tishman Speyer, with plans for 800 apartment units and 44,000 square feet of retail in two phases. Digging underway April 2018.
- One Hill South Phase 2300ish-unit unnamed sibling building at South Capitol and I. Work underway summer 2018.
- New DDOT HQ/250 MNew headquarters for the District Department of Transportation. Underway early 2019.
- 37 L Street Condos11-story, 74-unit condo building west of Half St. Underway early 2019.
- CSX East Residential/Hotel225ish-unit AC Marriott and two residential buildings planned. Digging underway late summer 2019.
- 1000 South Capitol Residential224-unit apartment building by Lerner. Underway fall 2019.
- Capper Seniors 2.0Reconstruction of the 160-unit building for low-income seniors that was destroyed by fire in 2018.
- Chemonics HQNew 285,000-sq-ft office building with 14,000 sq ft of retail. Expected delivery 2021.
2 Blog Posts
 Last Thursday the Zoning Commission held a Capitol Gateway Overlay Review hearing for One M Street, the building planned for the southeast corner of South Capitol and M Streets that is to be the new home for the National Association of Broadcasters.
Last Thursday the Zoning Commission held a Capitol Gateway Overlay Review hearing for One M Street, the building planned for the southeast corner of South Capitol and M Streets that is to be the new home for the National Association of Broadcasters.Monument Realty had come to the commission back in 2013 with plans for a 328,000-square-foot office building, but now the developer is planning both this 120,000-square-foot NAB HQ (seen at right) and a 175ish-unit residential building immediately to the south that will come to the commission at a later date. (More on that below.)
Architect Bill Hellmuth of HOK testified that the location is a "gateway" that presents an "opportunity to make a building that is unique" to the city and also acts as separate gateway to the neighborhood by Nats Park. He also mentioned that having the very un-Washington curved facade start at an overhang 29 feet above the sidewalk is a "special moment" for the building.
Retail will make up about 35 percent of the ground-floor space, although there's a possibility that some of that space will be taken by a broadcast studio in the space facing M Street (and that there would also be a window to see into the studio from the lobby). NAB will apparently occupy about half of the building, which it will be buying from Monument Realty once it's constructed.
The filing contained a few new renderings, which I of course have pilfered (UPDATE: and two of which are now nice high-res versions, thanks to Monument Realty), showing the building as seen from both the west and east along M and also from the south on South Capitol:
All in all, there were no major issues, with most commissioners commenting on the "tremendous improvement" of this design over the original one, and the board was also happy that the developers will now be applying for LEED Gold certification.
There were also discussions about whether the concrete on the penthouse is light gray or dark gray, whether portions of the facade are a dark tan or a light tan, about whether the "rectilinear" facade is more appropriate for South Capitol and the curved one being better suited for M Street, and whether a small portion of the penthouse was in violation of the Height Act or could be handled by a special exception allowing for enclosing walls of different heights. There were also a few minutes taken to dicuss whether the glass in the building is the type that can help prevent birds from flying into it (WAKE UP, I'M STILL WRITING HERE).
It's expected that the commission will take its vote on this case at its July 27 meeting.
 As for the 175ish-unit residential building being planned for the south half of this site, you can see its ghost in the new rendering up top and in two of the other new renderings, plus the filing had this keen photo showing a model of the two buildings, as seen from the northwest. You may note that the residential building has its courtyard open to South Capitol Street, in a very similar fashion to JBG's 1244 South Capitol Street residential project that will be at the south end of the same block (also ghosted in the main photo up top).
As for the 175ish-unit residential building being planned for the south half of this site, you can see its ghost in the new rendering up top and in two of the other new renderings, plus the filing had this keen photo showing a model of the two buildings, as seen from the northwest. You may note that the residential building has its courtyard open to South Capitol Street, in a very similar fashion to JBG's 1244 South Capitol Street residential project that will be at the south end of the same block (also ghosted in the main photo up top).See my somewhat paltry One M Street project page for shots of the site's past (spoiler alert: it's the old Domino's site) as well as links to my posts about it over the years.
|
Comments (3)
|
 On Monday night, with all of about three minutes of discussion, the Zoning Commission voted unanimously to approve the Capitol Gateway Overlay Review for Jair Lynch's new residential and retail plans for the northeast corner of Half and N Streets, immediately north of Nats Park.
On Monday night, with all of about three minutes of discussion, the Zoning Commission voted unanimously to approve the Capitol Gateway Overlay Review for Jair Lynch's new residential and retail plans for the northeast corner of Half and N Streets, immediately north of Nats Park.At the initial hearing for the project back in May, commissioners reacted positively to the design, which includes at least 60,000 square feet of retail on two floors topped with somewhere between 350 and 445 rental and condo residential units and possibly a small hotel as well.
The issues that prevented a vote back in May appear to have been addressed, among them the removal of plans for catenary lights to be strung across Half Street and for bollards that had been placed to protect pedestrians on the curbless sidewalks during non-game times, when traffic will be allowed on Half.
New renderings were also provided to the commission, showing the view of the building along both Cushing Place and the new "Monument Place" between this building's north end and the south side of 55 M. And of course it is required that I snag them from the filing and show them to you, with the Cushing Place view looking down from M Street, showing the "intersection" with Monument Place, and then the Monument Place view looking in from Half Street:
The developers have said that their plan is to begin construction in 2016, with completion by 2018, a timeline that gets speeded up somewhat since the bulk of the excavation was done, ahem, about eight years ago.
For much more about this project, including additional renderings, you can read my summary of the May zoning hearing, my look at the initial submission, and the project page.
|
Comments (5)
|

































