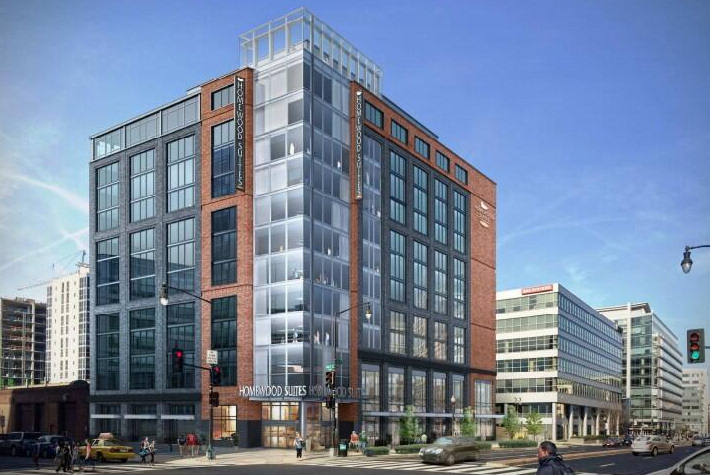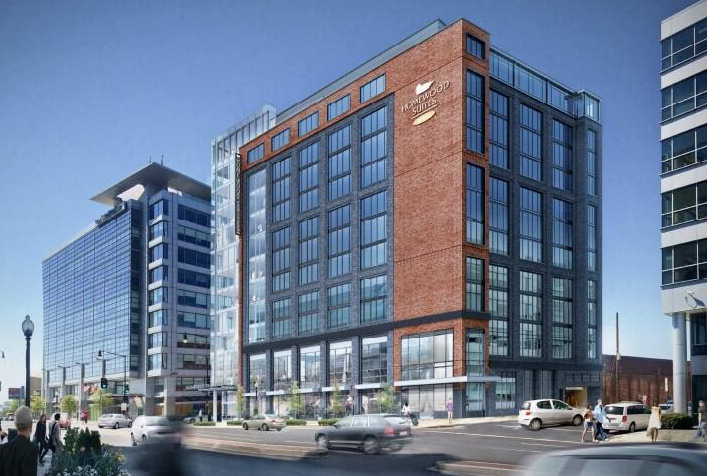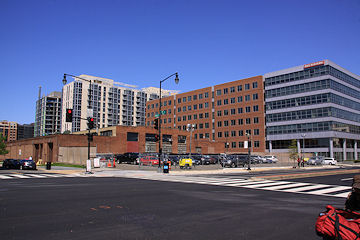|
| ||||||||||||||||||||
Please note that JDLand is no longer being updated.
peek >>
Near Southeast DC Past News Items: homewoodsuites
- Full Neighborhood Development MapThere's a lot more than just the projects listed here. See the complete map of completed, underway, and proposed projects all across the neighborhood.
- What's New This YearA quick look at what's arrived or been announced since the end of the 2018 baseball season.
- Food Options, Now and Coming SoonThere's now plenty of food options in the neighborhood. Click to see what's here, and what's coming.
- Anacostia RiverwalkA bridge between Teague and Yards Parks is part of the planned 20-mile Anacostia Riverwalk multi-use trail along the east and west banks of the Anacostia River.
- Virginia Ave. Tunnel ExpansionConstruction underway in 2015 to expand the 106-year-old tunnel to allow for a second track and double-height cars. Expected completion 2018.
- Rail and Bus Times
Get real time data for the Navy Yard subway, Circulator, Bikeshare, and bus lines, plus additional transit information. - Rail and Bus Times
Get real time data for the Navy Yard subway, Circulator, Bikeshare, and bus lines, plus additional transit information. - Canal ParkThree-block park on the site of the old Washington Canal. Construction begun in spring 2011, opened Nov. 16, 2012.
- Nationals Park21-acre site, 41,000-seat ballpark, construction begun May 2006, Opening Day March 30, 2008.
- Washington Navy YardHeadquarters of the Naval District Washington, established in 1799.
- Yards Park5.5-acre park on the banks of the Anacostia. First phase completed September 2010.
- Van Ness Elementary SchoolDC Public School, closed in 2006, but reopening in stages beginning in 2015.
- Agora/Whole Foods336-unit apartment building at 800 New Jersey Ave., SE. Construction begun June 2014, move-ins underway early 2018. Whole Foods expected to open in late 2018.
- New Douglass BridgeConstruction underway in early 2018 on the replacement for the current South Capitol Street Bridge. Completion expected in 2021.
- 1221 Van290-unit residential building with 26,000 sf retail. Underway late 2015, completed early 2018.

- NAB HQ/AvidianNew headquarters for National Association of Broadcasters, along with a 163-unit condo building. Construction underway early 2017.

- Yards/Parcel O Residential ProjectsThe Bower, a 138-unit condo building by PN Hoffman, and The Guild, a 190-unit rental building by Forest City on the southeast corner of 4th and Tingey. Underway fall 2016, delivery 2018.

- New DC Water HQA wrap-around six-story addition to the existing O Street Pumping Station. Construction underway in 2016, with completion in 2018.

- The Harlow/Square 769N AptsMixed-income rental building with 176 units, including 36 public housing units. Underway early 2017, delivery 2019.

- West Half Residential420-unit project with 65,000 sf retail. Construction underway spring 2017.
- Novel South Capitol/2 I St.530ish-unit apartment building in two phases, on old McDonald's site. Construction underway early 2017, completed summer 2019.
- 1250 Half/Envy310 rental units at 1250, 123 condos at Envy, 60,000 square feet of retail. Underway spring 2017.
- Parc Riverside Phase II314ish-unit residential building at 1010 Half St., SE, by Toll Bros. Construction underway summer 2017.
- 99 M StreetA 224,000-square-foot office building by Skanska for the corner of 1st and M. Underway fall 2015, substantially complete summer 2018. Circa and an unnamed sibling restaurant announced tenants.
- The Garrett375-unit rental building at 2nd and I with 13,000 sq ft retail. Construction underway late fall 2017.
- Yards/The Estate Apts. and Thompson Hotel270-unit rental building and 227-room Thompson Hotel, with 20,000 sq ft retail total. Construction underway fall 2017.
- Meridian on First275-unit residential building, by Paradigm. Construction underway early 2018.
- The Maren/71 Potomac264-unit residential building with 12,500 sq ft retail, underway spring 2018. Phase 2 of RiverFront on the Anacostia development.
- DC Crossing/Square 696Block bought in 2016 by Tishman Speyer, with plans for 800 apartment units and 44,000 square feet of retail in two phases. Digging underway April 2018.
- One Hill South Phase 2300ish-unit unnamed sibling building at South Capitol and I. Work underway summer 2018.
- New DDOT HQ/250 MNew headquarters for the District Department of Transportation. Underway early 2019.
- 37 L Street Condos11-story, 74-unit condo building west of Half St. Underway early 2019.
- CSX East Residential/Hotel225ish-unit AC Marriott and two residential buildings planned. Digging underway late summer 2019.
- 1000 South Capitol Residential224-unit apartment building by Lerner. Underway fall 2019.
- Capper Seniors 2.0Reconstruction of the 160-unit building for low-income seniors that was destroyed by fire in 2018.
- Chemonics HQNew 285,000-sq-ft office building with 14,000 sq ft of retail. Expected delivery 2021.
2 Blog Posts Since 2003
With its Capitol Gateway Overlay Review hearing now less than two weeks away, the developers of the Homewood Suites hotel planned at 50 M Street SE have submitted to the Zoning Commission new drawings of the building. Click to embiggen.



The angles are from Half Street (left) and Cushing Street (right). The site is directly across M from the west entrance to the Navy Yard-Ballpark Metro station.
The building is planned to be an 11-story, 140,000-sq-ft structure with one level of underground parking with a requested 40 vehicle parking spaces instead of the mandated 53, and 12 spaces for bicycles. I wrote more about the plans a few weeks back, or you can check out the project page for more details and photos of the current location.
|
Comments (0)
|
 Last week developers submitted to the Zoning Commission plans and drawings for the Homewood Suites Hotel being developed at 50 M Street, on the northeast corner of Half and M SE, one block north of Nationals Park.
Last week developers submitted to the Zoning Commission plans and drawings for the Homewood Suites Hotel being developed at 50 M Street, on the northeast corner of Half and M SE, one block north of Nationals Park. This is part of the Capitol Gateway Overlay Review that projects in many parts of the neighborhood are required to go through, to make sure that new buildings meet the many goals for design that were set when the area was just a gleam in the Office of Planning's eye.
The filing mentions the basics: the hotel will be 11 stories/40,000 square feet, of which about 4,800 square feet will be reserved for ground-floor retail. There will be a pool and fitness center, a rooftop terrace, and a green roof. And if the current design becomes the final design, the project would most likely meet LEED Silver requirements.
 Also included were some early elevations, such as the one at right and a few others that I snagged and have put on a newly thrown-together 50 M Street project page. (And yes, it's in the new JDLand design format--I can't be bothered to build a separate one in the old layout. If it's not displaying right for you, drop me a line and tell me what browser you're using.)
Also included were some early elevations, such as the one at right and a few others that I snagged and have put on a newly thrown-together 50 M Street project page. (And yes, it's in the new JDLand design format--I can't be bothered to build a separate one in the old layout. If it's not displaying right for you, drop me a line and tell me what browser you're using.)The only special exception to the CG Overlay being sought is that the developers are asking to include only 40 parking spaces, when 53 would be the normal base requirement, because of the hotel's "urban location" directly across from the west entrance of the Navy Yard-Ballpark Metro station. Judging from the drawings, the underground parking entrance will be on Cushing Street; and the developers stated in the filings that they would be building a new sidewalk along the property's frontage on that street.
ANC 6D will be reviewing the project at its next meeting, on Monday, May 12 at 7 pm at 200 I St. SE., in advance of the Zoning Commission's as-yet unscheduled hearing.
|
Comments (21)
|




























