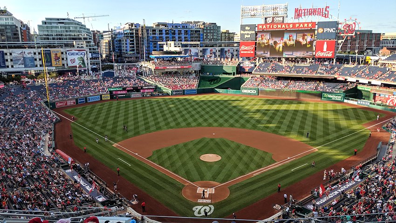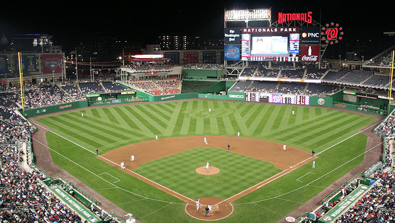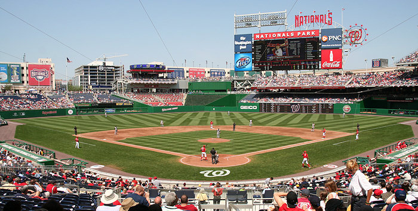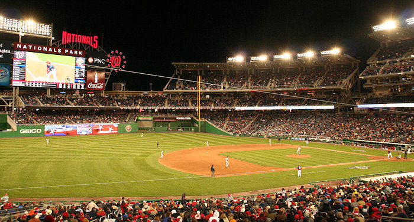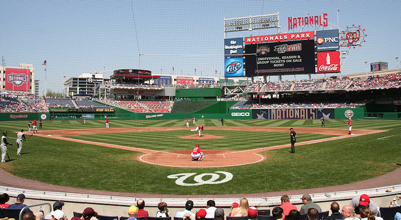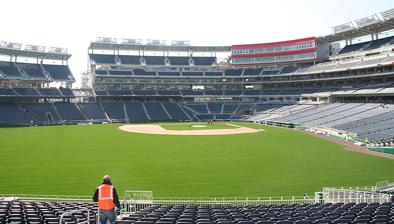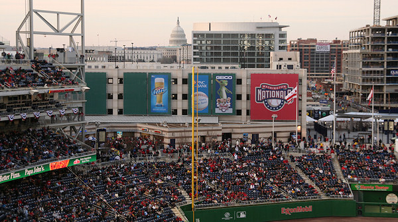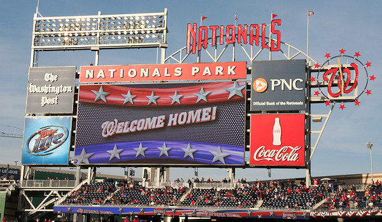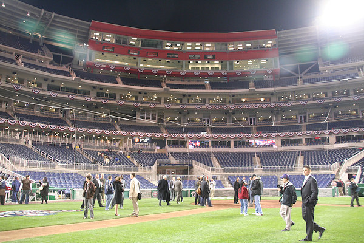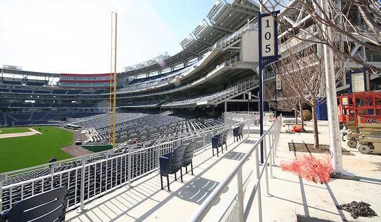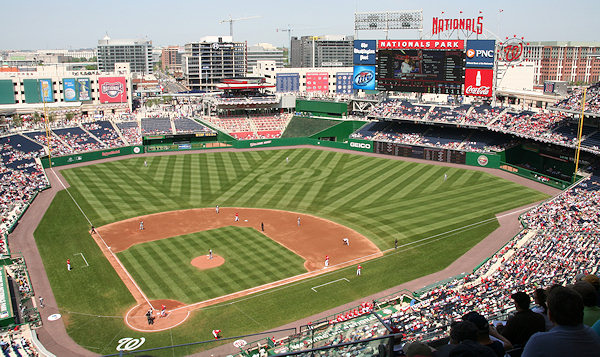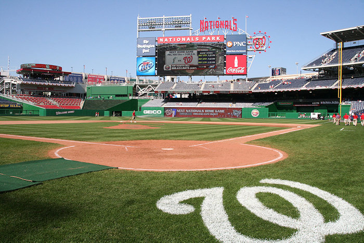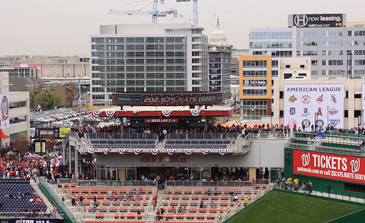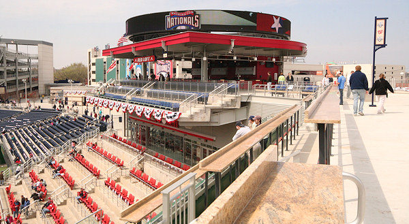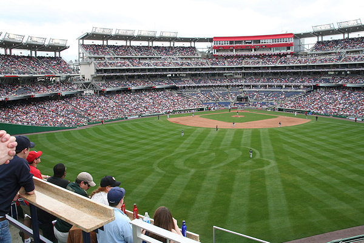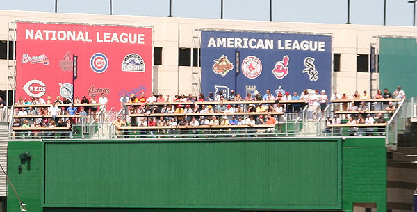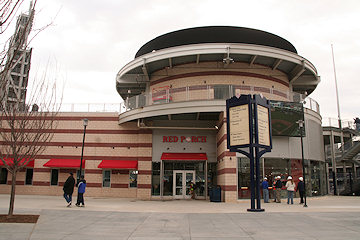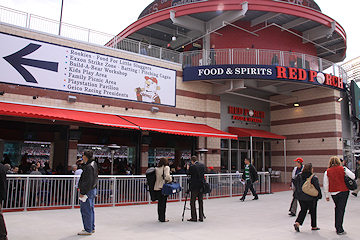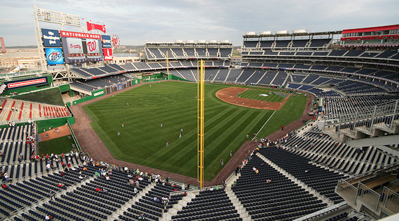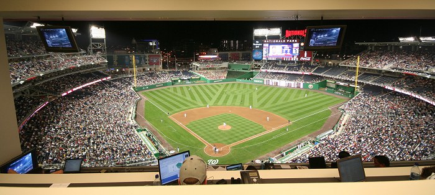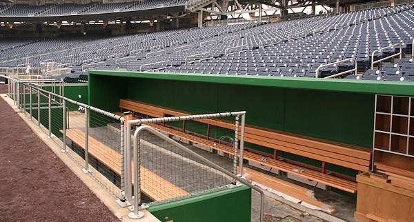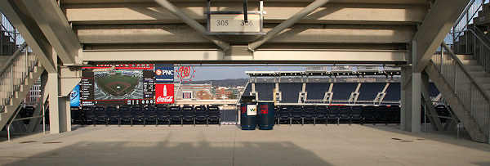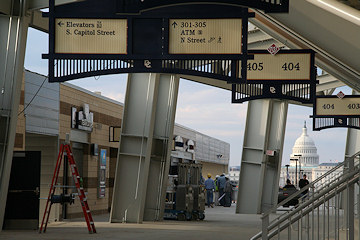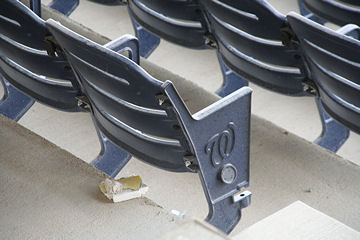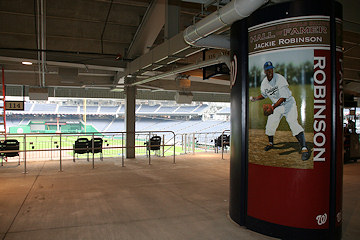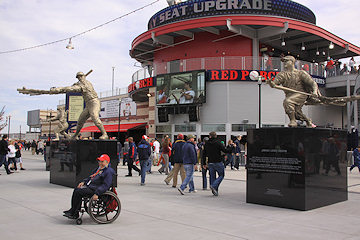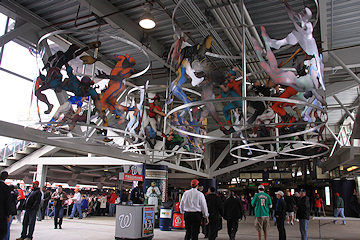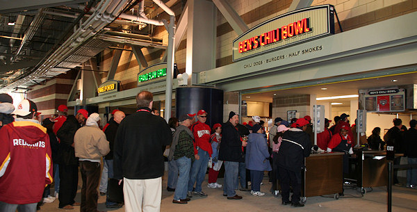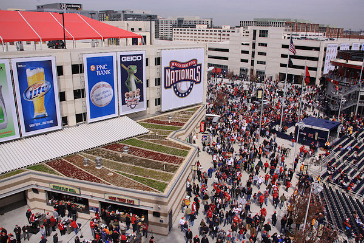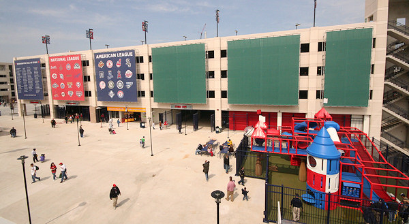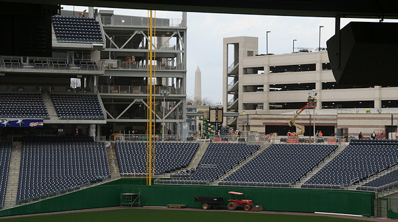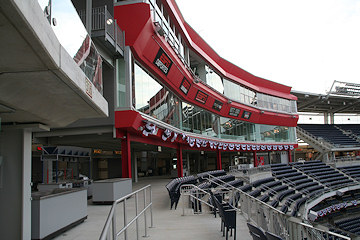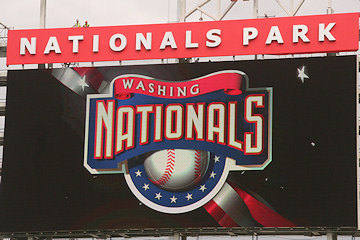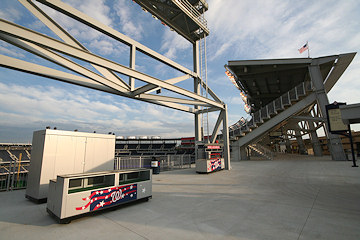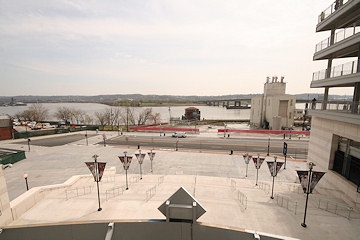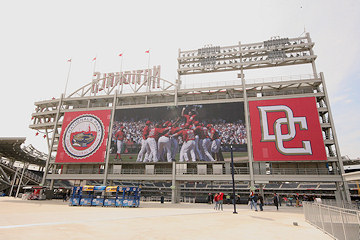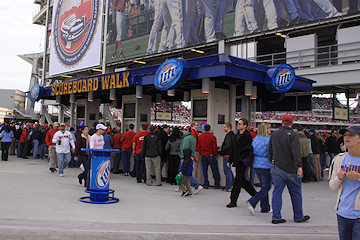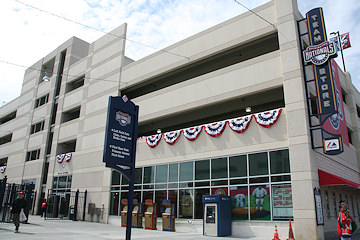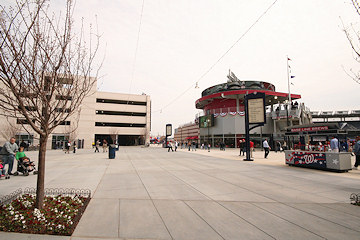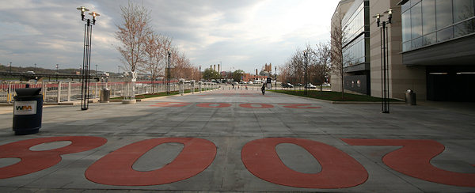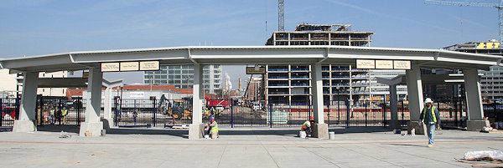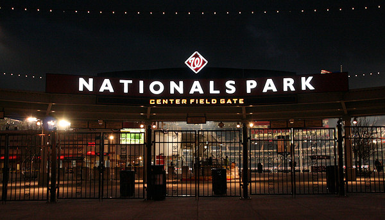|
|
|
|
Field and Seating Area Photos

 April 5, 2010 - April 5, 2010 - A stitched-together panorama of the field and surrounding skyline as seen from Section 314 during the 2010 home opener.

 June 22, 2019 - June 22, 2019 - A less panoramic shot of the same view, a little over nine years later, as the team was battling back from its 19-31 start to eventually win the World Series.

 April 10, 2008 - April 10, 2008 - A night-time view from a couple sections away, during the April 10, 2008, Nats-Marlins game.

The view from the Diamond Club level, during the May 4, 2008 game against the Pittsburgh Pirates.
(See photos from inside the Diamond Club, and the other clubs.) (5/4/08)

The field at night, during the March 29 Nationals/Orioles exhibition. (3/29/08)

The view from the Presidents Club level. (5/4/08)

The view that most fans will see when first arriving at the ballpark. This is taken from the concourse near the entry plaza
at Half and N, around section 102-103. (See a much larger panoramic image from near this vantage point
taken two weeks later.) (See more photos of the March 6 Cherry Blossom Tree Planting event.) (3/6/08)




A wide-angle lens shot of the cherry blossom trees behind sections 105 and 106, and the field. (3/6/08)

The field as seen from $18 seats, in Section 416. (5/4/08)

Standing right by the diamond itself. (5/4/08)

The field side of the Red Porch restaurant, and its sibling the Red Loft bar, on Opening Day 2009, as seen from Section 321 above the first-base line. Note that the red seats have little tables between them. ( See the interior of the Red Porch and Red Loft.) (4/13/09)

Looking at the Red Loft (and the Red Porch beneath it) from the area above the batter's eye, now dubbed the "Beer Pen." The ledges at front allow fans to stand and eat/drink while watching the game. And no, there's no longer going to be a baseball up on top of the restaurant roof. The next person who asks me about the baseball will have their ballpark privileges revoked. And in 2009, the top row of red seats on the first level was removed, to allow for a deck with table seating. (4/5/08)

Watching the Nats and the Braves from the Beer Pen; note that this was taken with a wide-angle lens, so the distances are nowhere near as far as they look. (4/12/08)

Looking into the packed beer pen on a gorgeous Sunday afternoon in May. (5/4/08)
|
|
|

The original incarnation of the Red Porch, as seen from the Center Field Plaza, in 2008. (3/22/08)
|

In 2009, the plaza-side wall of the Red Porch was broken out to have garage-style rolling windows and a patio area. (4/2/09)
|
|

A foulpole-to-foulpole view, standing in left field at Section 301. The red seats at left are part of the Red Porch restaurant. This photo was taken with a wide-angle lens in order to better capture the scope of the ballpark--in person, objects are much closer than they appear here. (4/11/08)

The ballpark as seen from the press box. (Via a wide-angle lens--the field isn't quite that far away.) (4/11/08)


The Nationals' dugout. (2/23/08)

The main concourse, near the First Base Gate. (4/5/08)

Illustrating the wide-open feel of the upper concourse, with the open views into the field. This is at sections 305 and 306. (3/28/08)
|
|
|

A view of the Capitol dome from within the upper concourse. The dome appears here as "actual size", meaning that this is the size that it looks in person. (See more views of the surrounding skyline from the ballpark.) (3/28/08)
|

The Curly W on the end-of-the-row seats. (10/20/07)
|
|
|

One of the portraits of baseball icons that are painted on pillars throughout the main concourse. (3/27/08)
|

On the main concourse behind home plate are a series of boards depicting the history of baseball in Washington. (4/5/08)
|
|
|

Just before the 2009 season, a number of works of art were installed at the ballpark. In the Center Field Plaza are now three statues, depicting Washington baseball greats Josh Gibson (foreground), Frank Howard, and Walter Johnson. (4/13/09)
|

...And now hanging above the main concourse at the First Base Gate are these "take me out to the ballgame" mobiles. (4/13/09)
|
|

It didn't take long for huge lines to form at Ben's Chili Bowl, a DC institution. About a month into the season, Ben's expanded into the "Grand Slam Grill" space at left, and in 2009 they added a second window on the upper concourse. (3/29/08)

A wide shot of the Center Field Gate plaza, on Opening Day 2009. At far left is the window for Hard Times Cafe (Red Hot & Blue did not return for a second season), housed in a little building with a "green" roof. The ground floor of the eastern parking garage (right center) houses the "Strike Zone". At right is the Red Porch. (4/13/09)

The banners hung to mask the parking garages; this is on the eastern garage, above the Strike Zone, an entertainment area for children including a Sony Playstation Pavilion, a Build-a-Bear workshop, a karaoke station, batting and pitching cages, and more. ( See more photos of the Strike Zone.) (4/5/08)

While the Capitol dome is a coveted view, folks in Section 136 get a pretty sweet look at the Washington Monument. (3/4/08)
|
|
|

Looking up at the press box from the upper concourse. (3/28/08)
|

A little bit of perspective on just how big the scoreboard is--the tiny specks at upper left are people. (3/4/08)
|
|
|

Standing under the lightpole on the third base line, looking at Section 401 (the cheapest seats in the house). (3/28/08)
|

Looking toward the Anacostia River and what will be Diamond Teague Park at left and Anacostia Place on the Florida Rock site at right from above the grand staircase. (See more views of the surrounding skyline from the ballpark.) (4/5/08)
|
|
|

The backside of the massive scoreboard. (4/5/08)
|

The "Miller Lite Scoreboard Walk" bar. (4/13/09)
|
|
|

The western parking garage, just outside the Center Field Gate, home of the Team Store. (4/5/08)
|

The Center Field Plaza, with one of the cherry blossom trees not far from blooming at left. The Red Porch is at right-center, and the eastern parking garage (with the kids' Strike Zone on the first floor) is at rear left. (4/5/08)
|
|
|

Looking out the Home Plate Gate at the walkway with historic dates in Washington baseball history. (4/11/08)

The view back out of the ballpark at the Center Field Gate, toward the Navy Yard Metro station. (3/6/08)

See you next time.

(3/28/08)
|
|
|


































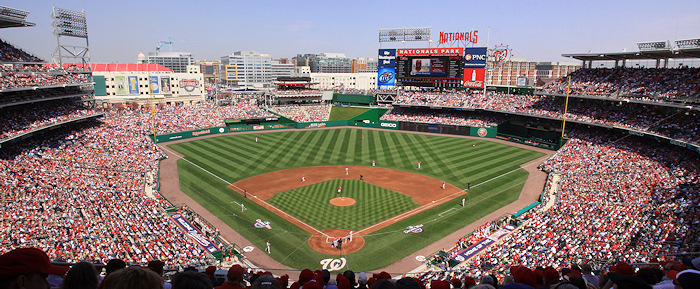
 April 5, 2010 - A stitched-together panorama of the field and surrounding skyline as seen from Section 314 during the 2010 home opener.
April 5, 2010 - A stitched-together panorama of the field and surrounding skyline as seen from Section 314 during the 2010 home opener.
