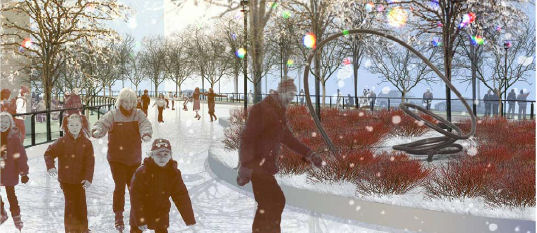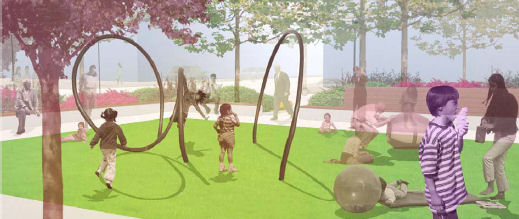|
| ||||||||||||||||||||
Please note that JDLand is no longer being updated.
peek >>
Near Southeast DC Past News Items: Jun 02, 2010
- Full Neighborhood Development MapThere's a lot more than just the projects listed here. See the complete map of completed, underway, and proposed projects all across the neighborhood.
- What's New This YearA quick look at what's arrived or been announced since the end of the 2018 baseball season.
- Food Options, Now and Coming SoonThere's now plenty of food options in the neighborhood. Click to see what's here, and what's coming.
- Anacostia RiverwalkA bridge between Teague and Yards Parks is part of the planned 20-mile Anacostia Riverwalk multi-use trail along the east and west banks of the Anacostia River.
- Virginia Ave. Tunnel ExpansionConstruction underway in 2015 to expand the 106-year-old tunnel to allow for a second track and double-height cars. Expected completion 2018.
- Rail and Bus Times
Get real time data for the Navy Yard subway, Circulator, Bikeshare, and bus lines, plus additional transit information. - Rail and Bus Times
Get real time data for the Navy Yard subway, Circulator, Bikeshare, and bus lines, plus additional transit information. - Canal ParkThree-block park on the site of the old Washington Canal. Construction begun in spring 2011, opened Nov. 16, 2012.
- Nationals Park21-acre site, 41,000-seat ballpark, construction begun May 2006, Opening Day March 30, 2008.
- Washington Navy YardHeadquarters of the Naval District Washington, established in 1799.
- Yards Park5.5-acre park on the banks of the Anacostia. First phase completed September 2010.
- Van Ness Elementary SchoolDC Public School, closed in 2006, but reopening in stages beginning in 2015.
- Agora/Whole Foods336-unit apartment building at 800 New Jersey Ave., SE. Construction begun June 2014, move-ins underway early 2018. Whole Foods expected to open in late 2018.
- New Douglass BridgeConstruction underway in early 2018 on the replacement for the current South Capitol Street Bridge. Completion expected in 2021.
- 1221 Van290-unit residential building with 26,000 sf retail. Underway late 2015, completed early 2018.

- NAB HQ/AvidianNew headquarters for National Association of Broadcasters, along with a 163-unit condo building. Construction underway early 2017.

- Yards/Parcel O Residential ProjectsThe Bower, a 138-unit condo building by PN Hoffman, and The Guild, a 190-unit rental building by Forest City on the southeast corner of 4th and Tingey. Underway fall 2016, delivery 2018.

- New DC Water HQA wrap-around six-story addition to the existing O Street Pumping Station. Construction underway in 2016, with completion in 2018.

- The Harlow/Square 769N AptsMixed-income rental building with 176 units, including 36 public housing units. Underway early 2017, delivery 2019.

- West Half Residential420-unit project with 65,000 sf retail. Construction underway spring 2017.
- Novel South Capitol/2 I St.530ish-unit apartment building in two phases, on old McDonald's site. Construction underway early 2017, completed summer 2019.
- 1250 Half/Envy310 rental units at 1250, 123 condos at Envy, 60,000 square feet of retail. Underway spring 2017.
- Parc Riverside Phase II314ish-unit residential building at 1010 Half St., SE, by Toll Bros. Construction underway summer 2017.
- 99 M StreetA 224,000-square-foot office building by Skanska for the corner of 1st and M. Underway fall 2015, substantially complete summer 2018. Circa and an unnamed sibling restaurant announced tenants.
- The Garrett375-unit rental building at 2nd and I with 13,000 sq ft retail. Construction underway late fall 2017.
- Yards/The Estate Apts. and Thompson Hotel270-unit rental building and 227-room Thompson Hotel, with 20,000 sq ft retail total. Construction underway fall 2017.
- Meridian on First275-unit residential building, by Paradigm. Construction underway early 2018.
- The Maren/71 Potomac264-unit residential building with 12,500 sq ft retail, underway spring 2018. Phase 2 of RiverFront on the Anacostia development.
- DC Crossing/Square 696Block bought in 2016 by Tishman Speyer, with plans for 800 apartment units and 44,000 square feet of retail in two phases. Digging underway April 2018.
- One Hill South Phase 2300ish-unit unnamed sibling building at South Capitol and I. Work underway summer 2018.
- New DDOT HQ/250 MNew headquarters for the District Department of Transportation. Underway early 2019.
- 37 L Street Condos11-story, 74-unit condo building west of Half St. Underway early 2019.
- CSX East Residential/Hotel225ish-unit AC Marriott and two residential buildings planned. Digging underway late summer 2019.
- 1000 South Capitol Residential224-unit apartment building by Lerner. Underway fall 2019.
- Capper Seniors 2.0Reconstruction of the 160-unit building for low-income seniors that was destroyed by fire in 2018.
- Chemonics HQNew 285,000-sq-ft office building with 14,000 sq ft of retail. Expected delivery 2021.
2 Blog Posts

The National Capital Planning Commission has posted its "staff recommendation" on the final designs for Canal Park, and it's safe to say that they are pleased with what they've seen. They commended the city on its "work toward providing this much-needed public amenity that will undoubtedly support and strengthen the continued revitalization of the Near Southeast neighborhood." It also says that "the park will likely become a highly sought after place for visitors, workers, and residents of this burgeoning mixed use neighborhood" and that the city "has worked diligently to prepare an overall design that is simple, while still providing a wide range of activities and amenities." And, "staff appreciates that while the new park design is distinctive and will likely set a new standard for future parks in the District of Columbia, it does so by acknowledging and building upon the unique historical significance of the site and its surrounding neighborhood."
For those who haven't been following along (and the park has only been in the works for seven years or so, so you've probably saved yourself some grief), Canal Park will stretch from I to M streets SE along the two parts of Second Street. The southern block, across from the US Department of Transportation headquarters, will have a large plaza, a "significant water feature" that will transform into an ice skating rink in winter, and a large two-level pavilion that will be home to a cafe and observation area. The middle block has a rain garden, a children's play area, a small performance stage, and an open lawn. The northern block, the "most pastoral of the three," will have a large open lawn, and the slight grade of the block as it slopes upward toward I Street has allowed the designers to envision this as an informal amphitheater, for events like summer movie nights and whatnot. There is also a "linear rain garden" that runs along the eastern edge of the park's three blocks. (Note that K and L streets will still be open to traffic, though there will be well-marked crosswalks.)
The staff recommendation document is 18 pages, but if you have any interest in the plans for the park, you need to read all of it. Lots and lots of updated renderings, detailed explanations of the park's features and amenities (including its sustainable design), first peeks at the sculptures that will be installed, and how the park will work with its surroundings are all included.
Serious Canal Park groupies may also be interested in what the Commission of Fine Arts had to say about the designs when it reviewed them at their April 15 meeting (scroll down to section G). They approved the designs as well, though some CFA commissioners expressed a few concerns about the many plans for activities and "programming." The minutes characterize thoughts from commissioner Elizabeth Plater-Zyberk thusly, that the "park embodies the notion that people need a constant stream of entertainment, a concept related to retail marketing and Disney parks that has become part of our modern culture. She said that the proposal could be accepted within this context, but the commitment of the sponsoring organizations to care for it must be clear." (The park is owned by the city, but the Canal Park Development Association has been created to oversee the park, and the Capitol Riverfront BID will be handling much of the upkeep and scheduling.)
I haven't heard any recent updates on a construction schedule, so I'll just lean on my last post on the subject; it's expected that infrastructure work around the park will begin this summer, with construction on the park itself starting in the fall and lasting a year or so. Hopefully by then I can get my Canal Park project page updated with all the new details.


|
Comments (0)
More posts:
Canal Park
|
With many thanks to reader S. for doing all of the legwork on this, I'm passing along the news that neglected the three-foot deep pool on L Street SE between Fifth and Seventh (between Van Ness Elementary and the parking lot that was once Old Capper Seniors) has been renovated, and is now open as the Lincoln Capper Children's Pool. The DC Parks and Recreation web site has the hours, which are noon to 6 pm on Saturdays and Sundays until June 20, and then 11 am to 5 pm Mondays through Fridays from June 21 through August 20. It may not be as swinging as the scene at the Capitol Skyline Pool, but for parents looking to dunk their children (I mean, get their children some swim time), it's a nice addition to the neighborhood tableau.
|
Comments (0)
|




























