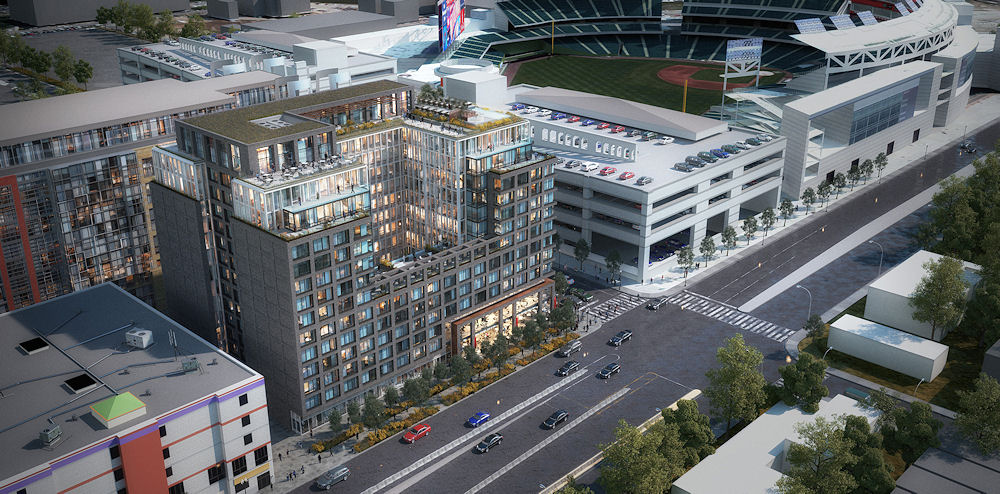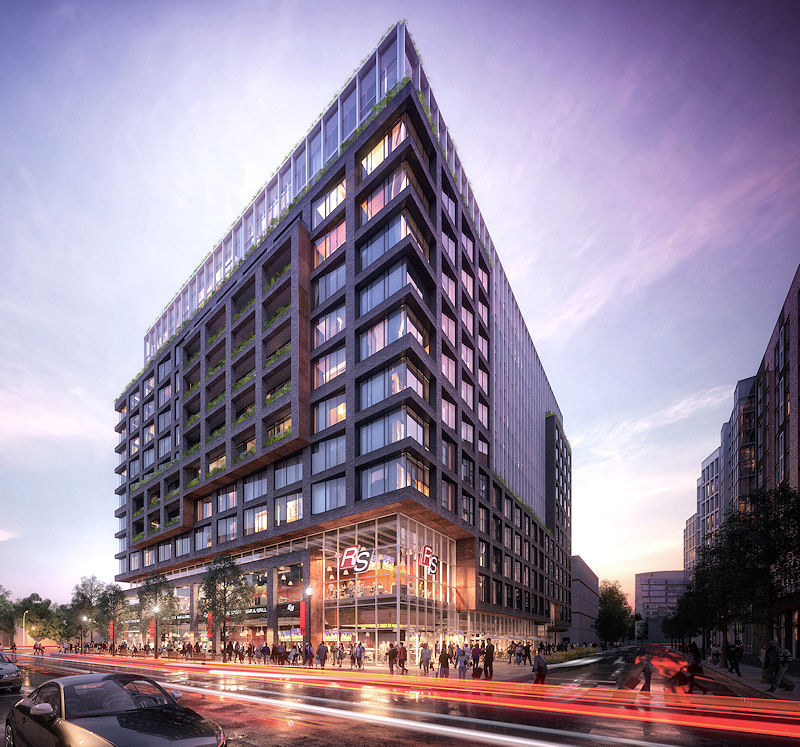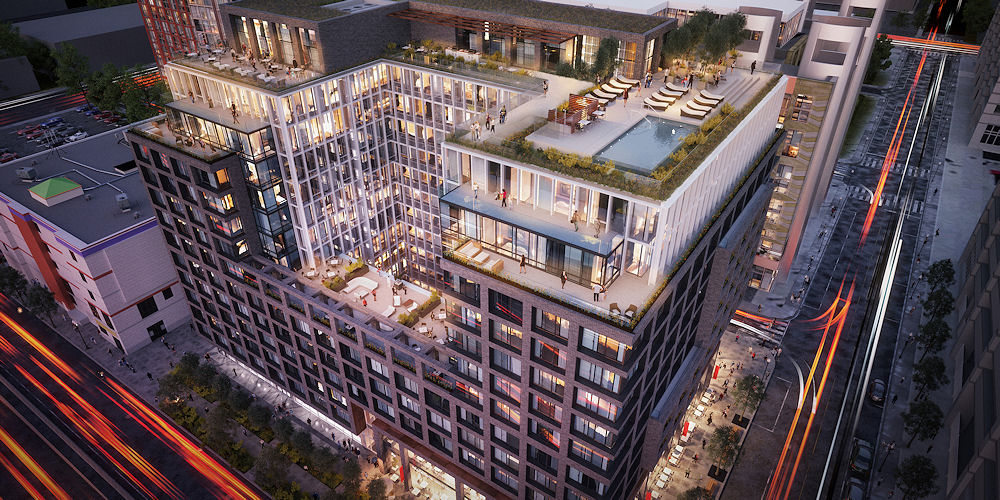|
| ||||||||||||||||||||
Please note that JDLand is no longer being updated.
peek >>
Near Southeast DC Past News Items: Aug 20, 2014
- Full Neighborhood Development MapThere's a lot more than just the projects listed here. See the complete map of completed, underway, and proposed projects all across the neighborhood.
- What's New This YearA quick look at what's arrived or been announced since the end of the 2018 baseball season.
- Food Options, Now and Coming SoonThere's now plenty of food options in the neighborhood. Click to see what's here, and what's coming.
- Anacostia RiverwalkA bridge between Teague and Yards Parks is part of the planned 20-mile Anacostia Riverwalk multi-use trail along the east and west banks of the Anacostia River.
- Virginia Ave. Tunnel ExpansionConstruction underway in 2015 to expand the 106-year-old tunnel to allow for a second track and double-height cars. Expected completion 2018.
- Rail and Bus Times
Get real time data for the Navy Yard subway, Circulator, Bikeshare, and bus lines, plus additional transit information. - Rail and Bus Times
Get real time data for the Navy Yard subway, Circulator, Bikeshare, and bus lines, plus additional transit information. - Canal ParkThree-block park on the site of the old Washington Canal. Construction begun in spring 2011, opened Nov. 16, 2012.
- Nationals Park21-acre site, 41,000-seat ballpark, construction begun May 2006, Opening Day March 30, 2008.
- Washington Navy YardHeadquarters of the Naval District Washington, established in 1799.
- Yards Park5.5-acre park on the banks of the Anacostia. First phase completed September 2010.
- Van Ness Elementary SchoolDC Public School, closed in 2006, but reopening in stages beginning in 2015.
- Agora/Whole Foods336-unit apartment building at 800 New Jersey Ave., SE. Construction begun June 2014, move-ins underway early 2018. Whole Foods expected to open in late 2018.
- New Douglass BridgeConstruction underway in early 2018 on the replacement for the current South Capitol Street Bridge. Completion expected in 2021.
- 1221 Van290-unit residential building with 26,000 sf retail. Underway late 2015, completed early 2018.

- NAB HQ/AvidianNew headquarters for National Association of Broadcasters, along with a 163-unit condo building. Construction underway early 2017.

- Yards/Parcel O Residential ProjectsThe Bower, a 138-unit condo building by PN Hoffman, and The Guild, a 190-unit rental building by Forest City on the southeast corner of 4th and Tingey. Underway fall 2016, delivery 2018.

- New DC Water HQA wrap-around six-story addition to the existing O Street Pumping Station. Construction underway in 2016, with completion in 2018.

- The Harlow/Square 769N AptsMixed-income rental building with 176 units, including 36 public housing units. Underway early 2017, delivery 2019.

- West Half Residential420-unit project with 65,000 sf retail. Construction underway spring 2017.
- Novel South Capitol/2 I St.530ish-unit apartment building in two phases, on old McDonald's site. Construction underway early 2017, completed summer 2019.
- 1250 Half/Envy310 rental units at 1250, 123 condos at Envy, 60,000 square feet of retail. Underway spring 2017.
- Parc Riverside Phase II314ish-unit residential building at 1010 Half St., SE, by Toll Bros. Construction underway summer 2017.
- 99 M StreetA 224,000-square-foot office building by Skanska for the corner of 1st and M. Underway fall 2015, substantially complete summer 2018. Circa and an unnamed sibling restaurant announced tenants.
- The Garrett375-unit rental building at 2nd and I with 13,000 sq ft retail. Construction underway late fall 2017.
- Yards/The Estate Apts. and Thompson Hotel270-unit rental building and 227-room Thompson Hotel, with 20,000 sq ft retail total. Construction underway fall 2017.
- Meridian on First275-unit residential building, by Paradigm. Construction underway early 2018.
- The Maren/71 Potomac264-unit residential building with 12,500 sq ft retail, underway spring 2018. Phase 2 of RiverFront on the Anacostia development.
- DC Crossing/Square 696Block bought in 2016 by Tishman Speyer, with plans for 800 apartment units and 44,000 square feet of retail in two phases. Digging underway April 2018.
- One Hill South Phase 2300ish-unit unnamed sibling building at South Capitol and I. Work underway summer 2018.
- New DDOT HQ/250 MNew headquarters for the District Department of Transportation. Underway early 2019.
- 37 L Street Condos11-story, 74-unit condo building west of Half St. Underway early 2019.
- CSX East Residential/Hotel225ish-unit AC Marriott and two residential buildings planned. Digging underway late summer 2019.
- 1000 South Capitol Residential224-unit apartment building by Lerner. Underway fall 2019.
- Capper Seniors 2.0Reconstruction of the 160-unit building for low-income seniors that was destroyed by fire in 2018.
- Chemonics HQNew 285,000-sq-ft office building with 14,000 sq ft of retail. Expected delivery 2021.
1 Blog Posts

Materials filed with the Zoning Commission earlier this month are giving a first glimpse at JBG's plans for 1244 South Capitol Street, on the northeast corner of South Capitol and N, just across from Nats Park's Parking Lot C.
It will be a residential building with 290ish units and about 26,000 square feet of retail, and the renderings indicate that the design by architect Eric Colbert and Hariri Pontarini isn't a "typical" Washington DC box-like building. Images show the building's west side, facing South Capitol Street, with only six floors of height at its middle, allowing the interior courtyard to be open to South Capitol from the 6th floor on up, breaking up the pure U-shape that is so often employed 'round these parts. A few more views (click to enlarge):
At left is a stylized version of the view that you'd see standing at Van Street one block west of the Center Field Gate, looking toward the big self-storage building and points to the northwest. At right is a closer view of the South Capitol Street facade and the courtyard, upper floors, and roof. (Note that in these three drawings you can see hints of Akridge's proposed Half Street residential building on the perimeter, though that's not appearing to be getting underway anytime soon.)
 The 26,000 square feet of retail will of course warm the hearts of stadium-goers, and the filing indicates that the retail spaces will wrap around on three sides of the building. This rendering depicting the corner of South Capitol and N (with a certain dome in the distance) shows two stories of retail along both streets, with more ground-floor spaces designed along Van Street.
The 26,000 square feet of retail will of course warm the hearts of stadium-goers, and the filing indicates that the retail spaces will wrap around on three sides of the building. This rendering depicting the corner of South Capitol and N (with a certain dome in the distance) shows two stories of retail along both streets, with more ground-floor spaces designed along Van Street.There would be 176 parking spaces on three levels below ground for vehicles and and 100 spaces for bikes. Residential units would range from studios to 2 BR/den. The courtyard and 6th-floor open space would have plantings and seating areas, while the roof would have a pool, lounge areas, and a bocce court (!). These plans also show "rooftop dining" at the far northwestern corner. (And will residents be able to sneak a peek at games while hanging out poolside? The image up top seems to show an angle for that to work, but it's hard to tell if the entire field would be visible.)
The design will get its Capitol Gateway Overlay District Review hearing on November 13, and it will be interesting to see how the Zoning Commission members react to the design.
|
Comments (5)
|






























