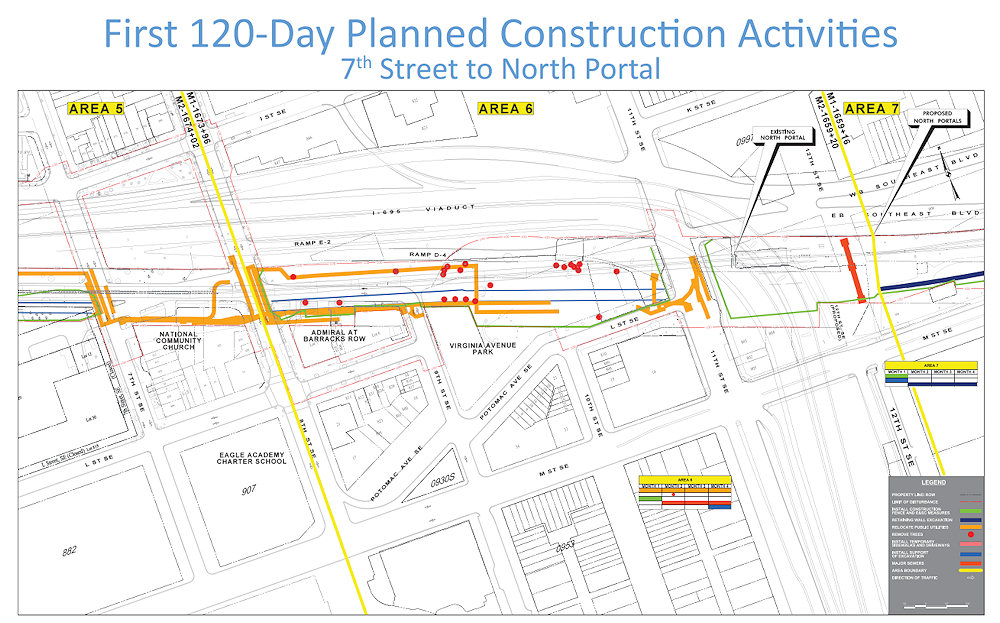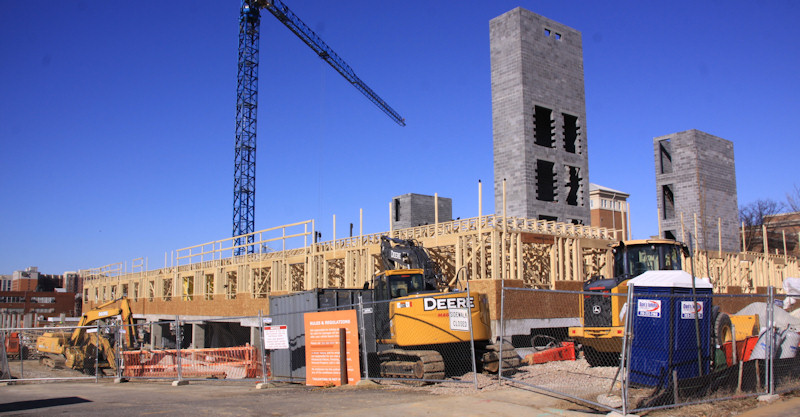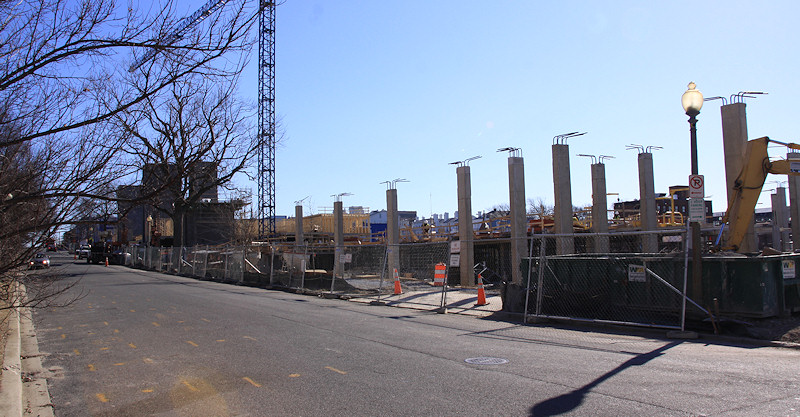|
| ||||||||||||||||||||
Please note that JDLand is no longer being updated.
peek >>
Near Southeast DC Past News Items: Feb 05, 2015
- Full Neighborhood Development MapThere's a lot more than just the projects listed here. See the complete map of completed, underway, and proposed projects all across the neighborhood.
- What's New This YearA quick look at what's arrived or been announced since the end of the 2018 baseball season.
- Food Options, Now and Coming SoonThere's now plenty of food options in the neighborhood. Click to see what's here, and what's coming.
- Anacostia RiverwalkA bridge between Teague and Yards Parks is part of the planned 20-mile Anacostia Riverwalk multi-use trail along the east and west banks of the Anacostia River.
- Virginia Ave. Tunnel ExpansionConstruction underway in 2015 to expand the 106-year-old tunnel to allow for a second track and double-height cars. Expected completion 2018.
- Rail and Bus Times
Get real time data for the Navy Yard subway, Circulator, Bikeshare, and bus lines, plus additional transit information. - Rail and Bus Times
Get real time data for the Navy Yard subway, Circulator, Bikeshare, and bus lines, plus additional transit information. - Canal ParkThree-block park on the site of the old Washington Canal. Construction begun in spring 2011, opened Nov. 16, 2012.
- Nationals Park21-acre site, 41,000-seat ballpark, construction begun May 2006, Opening Day March 30, 2008.
- Washington Navy YardHeadquarters of the Naval District Washington, established in 1799.
- Yards Park5.5-acre park on the banks of the Anacostia. First phase completed September 2010.
- Van Ness Elementary SchoolDC Public School, closed in 2006, but reopening in stages beginning in 2015.
- Agora/Whole Foods336-unit apartment building at 800 New Jersey Ave., SE. Construction begun June 2014, move-ins underway early 2018. Whole Foods expected to open in late 2018.
- New Douglass BridgeConstruction underway in early 2018 on the replacement for the current South Capitol Street Bridge. Completion expected in 2021.
- 1221 Van290-unit residential building with 26,000 sf retail. Underway late 2015, completed early 2018.

- NAB HQ/AvidianNew headquarters for National Association of Broadcasters, along with a 163-unit condo building. Construction underway early 2017.

- Yards/Parcel O Residential ProjectsThe Bower, a 138-unit condo building by PN Hoffman, and The Guild, a 190-unit rental building by Forest City on the southeast corner of 4th and Tingey. Underway fall 2016, delivery 2018.

- New DC Water HQA wrap-around six-story addition to the existing O Street Pumping Station. Construction underway in 2016, with completion in 2018.

- The Harlow/Square 769N AptsMixed-income rental building with 176 units, including 36 public housing units. Underway early 2017, delivery 2019.

- West Half Residential420-unit project with 65,000 sf retail. Construction underway spring 2017.
- Novel South Capitol/2 I St.530ish-unit apartment building in two phases, on old McDonald's site. Construction underway early 2017, completed summer 2019.
- 1250 Half/Envy310 rental units at 1250, 123 condos at Envy, 60,000 square feet of retail. Underway spring 2017.
- Parc Riverside Phase II314ish-unit residential building at 1010 Half St., SE, by Toll Bros. Construction underway summer 2017.
- 99 M StreetA 224,000-square-foot office building by Skanska for the corner of 1st and M. Underway fall 2015, substantially complete summer 2018. Circa and an unnamed sibling restaurant announced tenants.
- The Garrett375-unit rental building at 2nd and I with 13,000 sq ft retail. Construction underway late fall 2017.
- Yards/The Estate Apts. and Thompson Hotel270-unit rental building and 227-room Thompson Hotel, with 20,000 sq ft retail total. Construction underway fall 2017.
- Meridian on First275-unit residential building, by Paradigm. Construction underway early 2018.
- The Maren/71 Potomac264-unit residential building with 12,500 sq ft retail, underway spring 2018. Phase 2 of RiverFront on the Anacostia development.
- DC Crossing/Square 696Block bought in 2016 by Tishman Speyer, with plans for 800 apartment units and 44,000 square feet of retail in two phases. Digging underway April 2018.
- One Hill South Phase 2300ish-unit unnamed sibling building at South Capitol and I. Work underway summer 2018.
- New DDOT HQ/250 MNew headquarters for the District Department of Transportation. Underway early 2019.
- 37 L Street Condos11-story, 74-unit condo building west of Half St. Underway early 2019.
- CSX East Residential/Hotel225ish-unit AC Marriott and two residential buildings planned. Digging underway late summer 2019.
- 1000 South Capitol Residential224-unit apartment building by Lerner. Underway fall 2019.
- Capper Seniors 2.0Reconstruction of the 160-unit building for low-income seniors that was destroyed by fire in 2018.
- Chemonics HQNew 285,000-sq-ft office building with 14,000 sq ft of retail. Expected delivery 2021.
2 Blog Posts
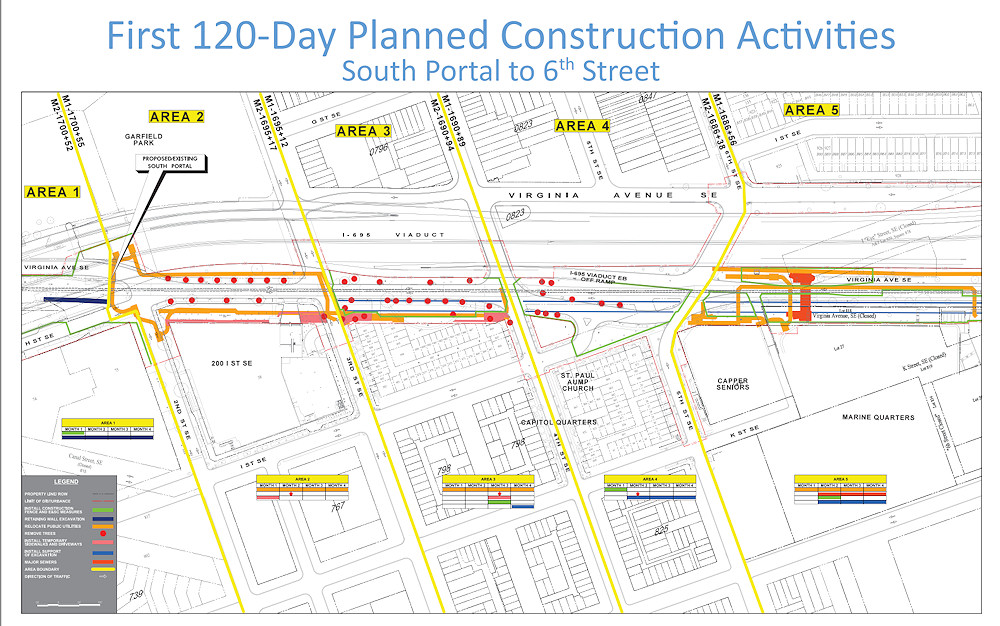 Tonight a gaggle of representatives from CSX and Clark/Parsons held an open house to provide information on what will happen during the first four months of the multiyear project to expand the Virginia Avenue Tunnel.
Tonight a gaggle of representatives from CSX and Clark/Parsons held an open house to provide information on what will happen during the first four months of the multiyear project to expand the Virginia Avenue Tunnel.If you were unable to attend, the meeting boards are here, covering a wide range of topics.
Of greatest interest to observers outside of the "front row" homes along Virginia Avenue would probably be the boards laying out the planned flow of construction during the project's first four months, from the construction of fences to the relocation of public utilities to the removal of trees (all those little red dots--ow) to the installation of temporary sidewalks and driveways.
(Best to fire up the PDF and zoooooom in to read the legend and the graphics on the construction maps, because there's no way I can summarize it all here.)
The first part of the project will be to build the new companion tunnel immediately to the south of the existing tunnel, which CSX says is expected to last 18-20 months. The work won't happen all at once along all 10 blocks of the project, nor will it proceed in an orderly wave from west to east. The first eight-foot-high fences will go up west of 2nd Street and in the "pocket park" block between 4th and 5th, and with utility relocation happening throughout the first four months across most of the other blocks along Virginia.
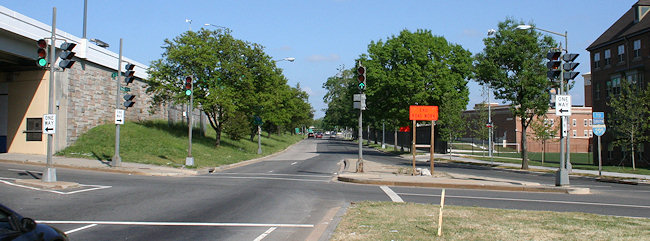 During this first 18ish-month phase, traffic coming off of the Southeast Freeway will be able to continue eastward on Virginia Avenue to 8th Street, albeit with a reduction in the number of lanes. (No, the freeway ramp isn't going to be closed for five years.)
During this first 18ish-month phase, traffic coming off of the Southeast Freeway will be able to continue eastward on Virginia Avenue to 8th Street, albeit with a reduction in the number of lanes. (No, the freeway ramp isn't going to be closed for five years.) When work then shifts to the expansion of the existing tunnel, the stretch of Virginia between 5th and 7th will be closed and traffic coming off the freeway will be routed onto the portion of Virginia north of the freeway, which will become a two-way street during this part of the project.
The cross streets--3rd, 4th, 5th, 7th, 8th, and 11th--will remain open throughout construction, albeit with temporary closures to build the decking across the tunnel trench. (No, the cross streets aren't going to be closed for five years.)
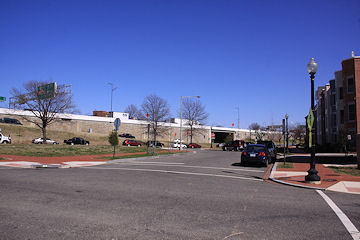 One new-to-me tidbit this evening is that the little stub of I Street east of 4th that runs around the south side of the pocket park will be permanently closed, with the green space of that block reconfigured, and with Virginia Avenue shifted northward to align it correctly with the rest of the street. (UPDATE: Note that the drawings show that during construction [and I presume afterward] the stub will stay open up to the driveway between St. Paul's and the CQ houses. The stub of the stub, as it were. I am asking for clarification.)
One new-to-me tidbit this evening is that the little stub of I Street east of 4th that runs around the south side of the pocket park will be permanently closed, with the green space of that block reconfigured, and with Virginia Avenue shifted northward to align it correctly with the rest of the street. (UPDATE: Note that the drawings show that during construction [and I presume afterward] the stub will stay open up to the driveway between St. Paul's and the CQ houses. The stub of the stub, as it were. I am asking for clarification.)Air, noise, and vibration monitoring stations will be set up soon at a number of locations along the construction zone, as part of the overall construction mitigation plan.
CSX has agreed to a number of items outside the tunnel construction itself both as part of the Section 106 historical/archaeological agreement and community mitigation plans. The tunnel's portal stones will be reused, as will the original Virginia Avenue paving stones, and the control tower at 2nd and Virginia SW will be restored. (And interpretive signs! Let's not forget those!) They have also pledged to restore Virginia Avenue Park and nstall improved lighting and traffic signals/crosswalks, a better connection to Garfield Park, a new bike path, wider sidewalks, and a new dog park.
For the "front row" residents along Virginia Avenue, there is also the Residential Mitigation Plan, which includes $500 payments for 42 months, an additional payment of as much as $75,000 if a resident sells their home during construction (to "offset the sale prices required to market [the] home"). There is also a pre-construction inspection process underway in case a resident needs to file a claim for damage during the project.
And now that I've tried to hit the highest of high points, and knowing that you didn't click on the PDF link despite my telling you to, here are the other display boards of most general interest (though you're still going to want the PDF to read the maps):
* Safety
The big question of course is, when will this "real" construction start? While some site preparation is already underway, the company must receive approval of public space permits from the city before the fences go up, which hasn't yet happened.
Then there is the lawsuit filed by the Committee of 100 to try to get a new environmental impact study, which would of course delay the project considerably (it's almost like that's their plan!). While the case itself won't be heard until June, on Feb. 17 there will be a hearing on C100's request for an injunction to prevent the city from issuing permits for work on the tunnel during the course of the lawsuit.
On Jan. 26, Judge Christopher Cooper heard--and denied--the group's request to subpoena a wide range of CSX documents "about information that wasn’t addressed in the final environmental impact statement about the project or in the administrative record," according to Law.com (subscription req.).
CSX representatives have told me that, until the judge tells them otherwise, they will continue to move forward on the project.
I point you to my Virginia Avenue Tunnel project page for more information and for photos of the length of the street, and to CSX's Virginia Avenue Tunnel web site as well.
All told, the project is supposed to last somewhere between 30 and 42 months. Give or take.
|
Comments (3)
More posts:
CSX/Virginia Ave. Tunnel
|
 My guess is that the 195-unit mixed-income Lofts at Capitol Quarter residential project is the current holder of the title of Longest Building Under Development, and while that could refer to the years it took to get the dang thing financed, in this case I'm describing the footprint of actual construction, running westward from 7th and L for what seems like forever.
My guess is that the 195-unit mixed-income Lofts at Capitol Quarter residential project is the current holder of the title of Longest Building Under Development, and while that could refer to the years it took to get the dang thing financed, in this case I'm describing the footprint of actual construction, running westward from 7th and L for what seems like forever.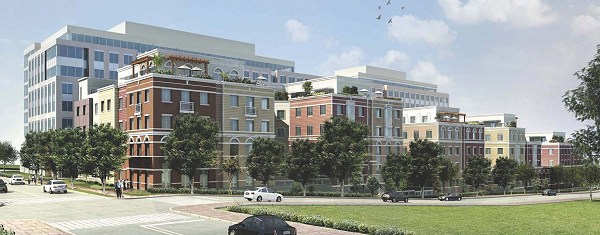
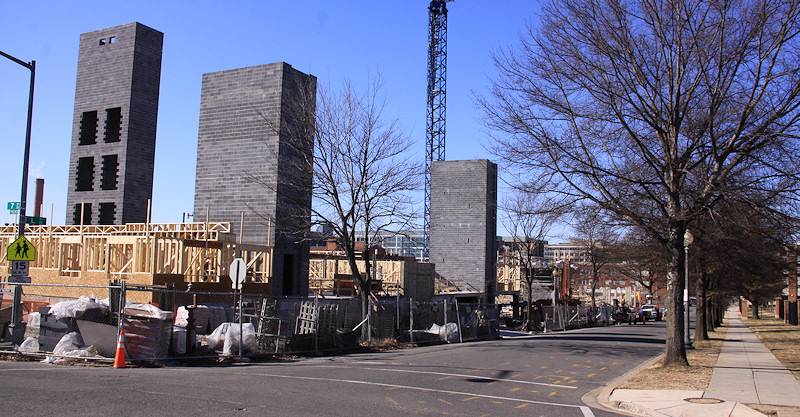 The eventual height of the DC Housing Authority building has become clearer in recent weeks with the construction of the elevator shaft/stairwells, but while the rendering of the finished product gives some sense of the size, it's hard to adequately capture in photographs at this stage its length along L Street, especially since it also runs downhill.
The eventual height of the DC Housing Authority building has become clearer in recent weeks with the construction of the elevator shaft/stairwells, but while the rendering of the finished product gives some sense of the size, it's hard to adequately capture in photographs at this stage its length along L Street, especially since it also runs downhill. But give me credit for at least trying, with shots from all four corners, though admittedly one is actually a stiched-together image of two photos from the southwest side. (Can you tell which one?)





























