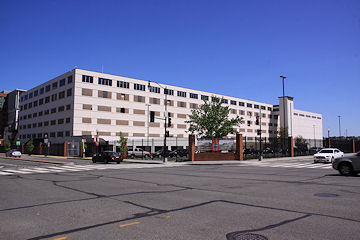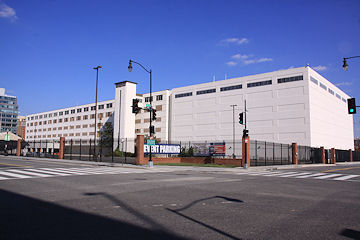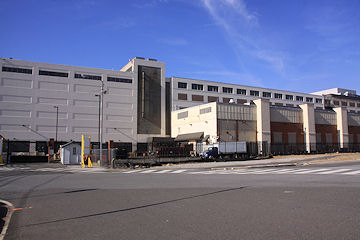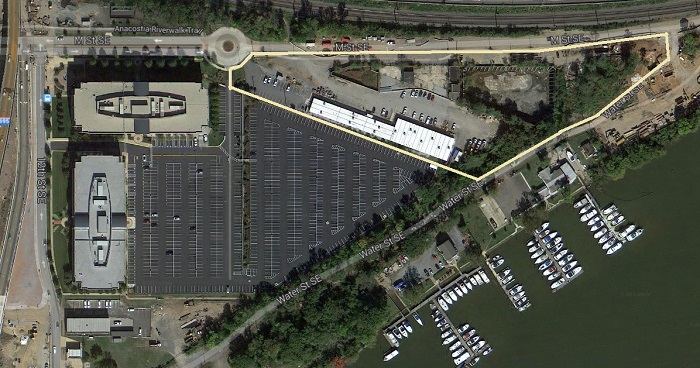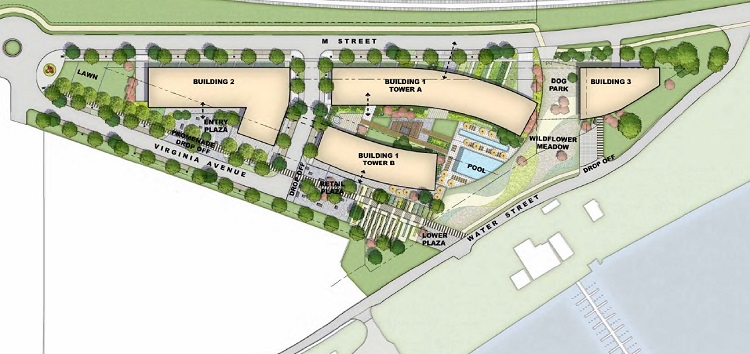|
| ||||||||||||||||||||
Please note that JDLand is no longer being updated.
peek >>
Near Southeast DC Past News Items: zoning
- Full Neighborhood Development MapThere's a lot more than just the projects listed here. See the complete map of completed, underway, and proposed projects all across the neighborhood.
- What's New This YearA quick look at what's arrived or been announced since the end of the 2018 baseball season.
- Food Options, Now and Coming SoonThere's now plenty of food options in the neighborhood. Click to see what's here, and what's coming.
- Anacostia RiverwalkA bridge between Teague and Yards Parks is part of the planned 20-mile Anacostia Riverwalk multi-use trail along the east and west banks of the Anacostia River.
- Virginia Ave. Tunnel ExpansionConstruction underway in 2015 to expand the 106-year-old tunnel to allow for a second track and double-height cars. Expected completion 2018.
- Rail and Bus Times
Get real time data for the Navy Yard subway, Circulator, Bikeshare, and bus lines, plus additional transit information. - Rail and Bus Times
Get real time data for the Navy Yard subway, Circulator, Bikeshare, and bus lines, plus additional transit information. - Canal ParkThree-block park on the site of the old Washington Canal. Construction begun in spring 2011, opened Nov. 16, 2012.
- Nationals Park21-acre site, 41,000-seat ballpark, construction begun May 2006, Opening Day March 30, 2008.
- Washington Navy YardHeadquarters of the Naval District Washington, established in 1799.
- Yards Park5.5-acre park on the banks of the Anacostia. First phase completed September 2010.
- Van Ness Elementary SchoolDC Public School, closed in 2006, but reopening in stages beginning in 2015.
- Agora/Whole Foods336-unit apartment building at 800 New Jersey Ave., SE. Construction begun June 2014, move-ins underway early 2018. Whole Foods expected to open in late 2018.
- New Douglass BridgeConstruction underway in early 2018 on the replacement for the current South Capitol Street Bridge. Completion expected in 2021.
- 1221 Van290-unit residential building with 26,000 sf retail. Underway late 2015, completed early 2018.

- NAB HQ/AvidianNew headquarters for National Association of Broadcasters, along with a 163-unit condo building. Construction underway early 2017.

- Yards/Parcel O Residential ProjectsThe Bower, a 138-unit condo building by PN Hoffman, and The Guild, a 190-unit rental building by Forest City on the southeast corner of 4th and Tingey. Underway fall 2016, delivery 2018.

- New DC Water HQA wrap-around six-story addition to the existing O Street Pumping Station. Construction underway in 2016, with completion in 2018.

- The Harlow/Square 769N AptsMixed-income rental building with 176 units, including 36 public housing units. Underway early 2017, delivery 2019.

- West Half Residential420-unit project with 65,000 sf retail. Construction underway spring 2017.
- Novel South Capitol/2 I St.530ish-unit apartment building in two phases, on old McDonald's site. Construction underway early 2017, completed summer 2019.
- 1250 Half/Envy310 rental units at 1250, 123 condos at Envy, 60,000 square feet of retail. Underway spring 2017.
- Parc Riverside Phase II314ish-unit residential building at 1010 Half St., SE, by Toll Bros. Construction underway summer 2017.
- 99 M StreetA 224,000-square-foot office building by Skanska for the corner of 1st and M. Underway fall 2015, substantially complete summer 2018. Circa and an unnamed sibling restaurant announced tenants.
- The Garrett375-unit rental building at 2nd and I with 13,000 sq ft retail. Construction underway late fall 2017.
- Yards/The Estate Apts. and Thompson Hotel270-unit rental building and 227-room Thompson Hotel, with 20,000 sq ft retail total. Construction underway fall 2017.
- Meridian on First275-unit residential building, by Paradigm. Construction underway early 2018.
- The Maren/71 Potomac264-unit residential building with 12,500 sq ft retail, underway spring 2018. Phase 2 of RiverFront on the Anacostia development.
- DC Crossing/Square 696Block bought in 2016 by Tishman Speyer, with plans for 800 apartment units and 44,000 square feet of retail in two phases. Digging underway April 2018.
- One Hill South Phase 2300ish-unit unnamed sibling building at South Capitol and I. Work underway summer 2018.
- New DDOT HQ/250 MNew headquarters for the District Department of Transportation. Underway early 2019.
- 37 L Street Condos11-story, 74-unit condo building west of Half St. Underway early 2019.
- CSX East Residential/Hotel225ish-unit AC Marriott and two residential buildings planned. Digging underway late summer 2019.
- 1000 South Capitol Residential224-unit apartment building by Lerner. Underway fall 2019.
- Capper Seniors 2.0Reconstruction of the 160-unit building for low-income seniors that was destroyed by fire in 2018.
- Chemonics HQNew 285,000-sq-ft office building with 14,000 sq ft of retail. Expected delivery 2021.
302 Blog Posts Since 2003
Go to Page: 1 | 2 | 3 | 4 | 5 | 6 | 7 | 8 | 9 | 10 ... 31
Search JDLand Blog Posts by Date or Category
Go to Page: 1 | 2 | 3 | 4 | 5 | 6 | 7 | 8 | 9 | 10 ... 31
Search JDLand Blog Posts by Date or Category
Goodness, these piled up all of a sudden. Let's start with the food and drink-related items:
* Strolling by the long-in-the-works Willie's Brew and 'Que at the Boilermaker Shops over the weekend, I saw that flat screen TVs are now up on the walls. I imagine they are dreaming of being open by Opening Day.
* Ice Cream Jubilee at the Lumber Shed now has its tenant layout permit approved, so work should be underway there.
* Tom Sietsema had good things to say about Osteria Morini.
* PoPville reports that Hill Country's attempts to open a temporary location on Tingey Plaza behind USDOT haven't worked out.
And, on the non-digestible front:
* SWill reports on ANC 6D's newest commissioner, Stacy Cloyd, who is filling the 6D02 vacancy left by Ed Kaminski. A resident of Southwest, Stacy will also be representing areas east of South Capitol, including Velocity, Capitol Hill Tower, and Nats Park (and River Parc, before long).
* DDOT has released its draft Request for Proposals to the short-list finalists for the first two phases of the South Capitol Street project, which include building the new bridge and also rebuilding the interchange of I-295 and the Suitland Parkway.
* The new owners of the lot at South Capitol and N just north of Nats Park have withdrawn the pending zoning case for the site, which predated the property's recent sale. The previous ownership group had long been working on an office project, but in its withdrawal letter 1244 South Capitol Residential LLC says it is "studying development of the property for residential uses," and that it plans "to submit a new application for Capitol Gateway review in the near future."
* Outside the boundaries, but Near Southeast residents may still be interested in the looming start of the huge Wharf project on the Southwest Waterfront, with a ceremonial groundbreaking scheduled for March 19. Here's the Post's story on the new development, along with a photo gallery (which might seem to have a somewhat familiar style) of the current waterfront, before it's gone.
|
Comments (1)
More posts:
1221 Van, ANC News, Boilermaker Shops/Yards, Restaurants/Nightlife, icecreamjubilee, morini, South Capitol St., Douglass Bridge, willies, The Yards, zoning
|
Now that I've come out of my snow bunker (being a weather geek is a terrible disease), I'll pass along these notes from the past week or so in Zoning Land: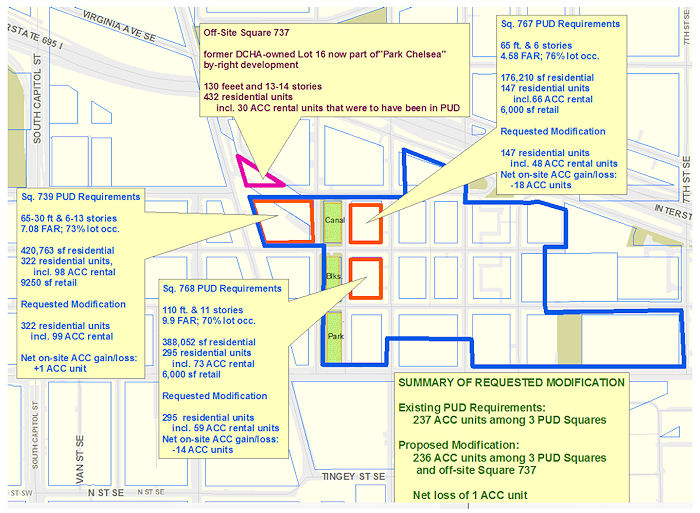 * CAPPER: On Feb. 10, the commission voted to "set down" for a full hearing the Housing Authority's request to modify the Capper PUD to allow 30 of the affordable housing units planned for squares 739, 767 and 768 to be transferred outside the Capper boundaries to the block where the Park Chelsea is currently under construction. (See the this map culled from the Office of Planning Report to help you visualize.)
* CAPPER: On Feb. 10, the commission voted to "set down" for a full hearing the Housing Authority's request to modify the Capper PUD to allow 30 of the affordable housing units planned for squares 739, 767 and 768 to be transferred outside the Capper boundaries to the block where the Park Chelsea is currently under construction. (See the this map culled from the Office of Planning Report to help you visualize.)
* VET: The commission on Feb. 6 approved 5-0-0 Forest City's request for a wording change to allow a veterinary hospital to operate in the Southeast Federal Center Overlay area (basically, the Yards).
As I wrote a week or so ago, a vet is a potential tenant in Twelve12's retail space on Tingey Street, but before a lease can be signed, "veterinary boarding hospital and veterinary hospital uses" needed to be added to the SFC overlay's allowed uses, subject to a number of conditions (no more than 50 percent of the tenant space can be for boarding, that any animal legally sold in the District can be boarded, incidental boarding of animals for convalesence is allowed, order and waste handling requirements, and that grooming and supplies can only be "accessory" uses). There was some back-and-forth about the word "incidental," and it was agreed that that wording be better phrased before the final vote.
Forest City does not announce tenants until a lease is executed, so the name of the potential vet has not been released.
 * CAPPER: On Feb. 10, the commission voted to "set down" for a full hearing the Housing Authority's request to modify the Capper PUD to allow 30 of the affordable housing units planned for squares 739, 767 and 768 to be transferred outside the Capper boundaries to the block where the Park Chelsea is currently under construction. (See the this map culled from the Office of Planning Report to help you visualize.)
* CAPPER: On Feb. 10, the commission voted to "set down" for a full hearing the Housing Authority's request to modify the Capper PUD to allow 30 of the affordable housing units planned for squares 739, 767 and 768 to be transferred outside the Capper boundaries to the block where the Park Chelsea is currently under construction. (See the this map culled from the Office of Planning Report to help you visualize.) The planning folks have a number of issues they want DCHA to address before the hearing on this modification, but not among them is the biggest issue that ANC 6D has with Square 767: that the Housing Authority is thinking about a plan that would change the original plans for a single 147-unit mixed-income building to two buildings, one a market rate-only condo building and the other an affordable housing-only building. (This plan is not mentioned in the housing authority's filings with the zoning commission.)
During the discussion, commission chair Anthony Hood noted that ANC 6D is "one of the ANCs that this commission knows is very engaged," which was in reference to the strongly worded letter the commission received with 6D's concerns that they and the community still need to be "appropriately briefed" about DCHA's plans, and that the commission be able to "fully vet our concerns with them regarding the request for modification." Hood also said, "Let's make sure the next vote we see shows that everyone is working together."
Concurrently, the commission's vote also deferred action on DCHA's parallel request for a five-year extension to the PUD covering these same three squares, saying that the extension request decision hinges on the modification case's decision. The Office of Planning is recommending just a two-year extension, and zoning commissioner Marcie Cohen said that DCHA needs to provide much more detailed information on the steps taken up to this point to secure financing, since it is her opinion that the initial filing doesn't seem show a "compelling need" for an exemption.
The hearing date isn't yet set, and DCHA will have to go to ANC 6D (and probably 6B as well) in order to request support before its zoning commission appearance. The Housing Authority and 6D have had a pretty contentious relationship over the years in regards to the Capper redevelopment, and it's unlikely that the deliberations over this zoning request will change that.
|
Comments (0)
More posts:
Capper, Capper New Apt Bldgs, WC Smith/Square 737, sq767, The Yards, Twelve12/Teeter/Yards, zoning
|
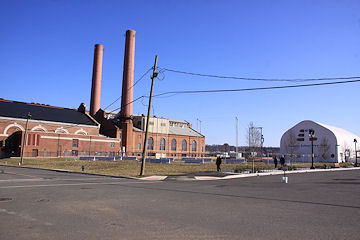 During Monday night's Zoning Commission hearing on allowing the move of the trapeze school from "Parcel O" at 4th and Tingey in the Yards to another space at New Jersey Avenue, Forest City's Ramsey Meiser revealed that the company is planning to sell a portion of Parcel O to allow for the development of a condo project there.
During Monday night's Zoning Commission hearing on allowing the move of the trapeze school from "Parcel O" at 4th and Tingey in the Yards to another space at New Jersey Avenue, Forest City's Ramsey Meiser revealed that the company is planning to sell a portion of Parcel O to allow for the development of a condo project there.Meiser explained that while Forest City doesn't do condo development, "we want to have for-sale product at the Yards," hence the potential deal. The zoning filings say that "Parcel O will be developed in 2014/2015 and construction on Parcel O is expected to be completed by 2016/2017."
I've asked for further detail on this, which I may or may not get anytime soon, and I will update when I receive more.
Other tidbits that came out of the hearing:
* Forest City is in the process of hiring an architect to design a residential building for Parcel H, which is the western half of the parking lot on the southeast corner of 1st and N, directly across from Nationals Park and north of DC Water. There appears to be a desire to develop that site within the next couple of years.
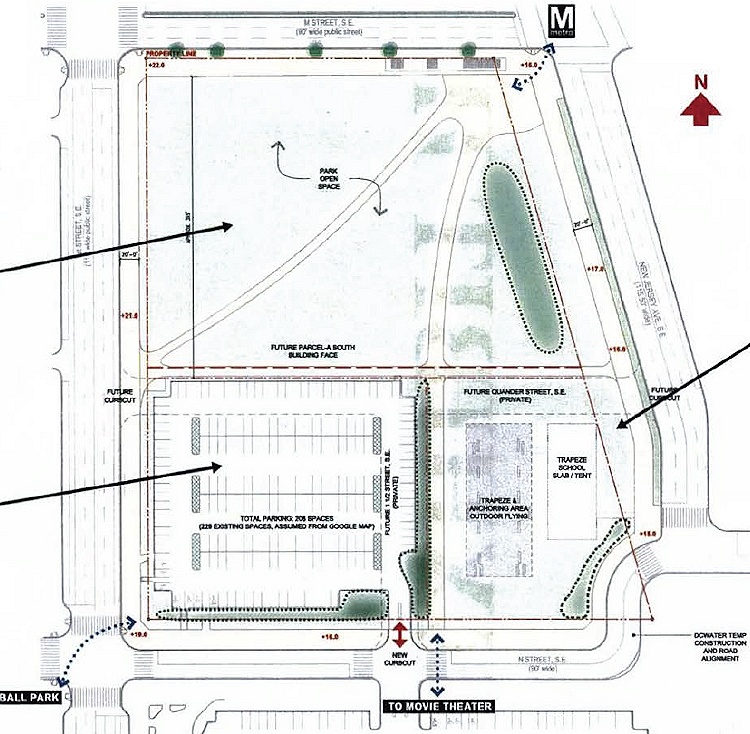 * The company expects the demolition of the NGA building at 1st and M to take approximately six months, and that the reconfiguration of the block to include the trapeze school, a new park on the north end, and a slightly shrunken parking lot would be completed by the end of 2014.
* The company expects the demolition of the NGA building at 1st and M to take approximately six months, and that the reconfiguration of the block to include the trapeze school, a new park on the north end, and a slightly shrunken parking lot would be completed by the end of 2014.* The new park, which with the rest of the block would be a temporary use until office buildings are constructed, has enough open green space that Forest City expects to work with the BID to activate it for some sorts of smaller sports activities (bocce and kickball yes, softball probably not).
Oh, and the commission voted 5-0 to approve the special exceptions to allow trapeze school and parking lot on the south end of the 1st and M block, on the sites technically known as Parcels F and G. (The park would be on Parcel A.) There was some back-and-forth about the need for trees on the site--they weren't included in the plans because Forest City expects buildings to eventually replace the temporary uses, but Forest City has agreed to work with DDOT and the Office of Planning on the issue, and the zoning commissioners did not feel it warranted delaying their vote.
UPDATE: In my haste to get this posted, I should have mentioned that the original Yards plans did include a condo project--a plan to have PN Hoffman convert Building 202, the red brick building at 5th and M east of what's now Twelve12. But that project has seemed to stall.
|
Comments (4)
|
In a nice break from its evaluations of boxy 13-story buildings, the Zoning Commission this week has on its agenda two cases dealing with somewhat unusual development requests at the Yards. The first, which is being heard tonight, has to do with the reconfiguration of the block at 1st and M streets SE after spooky Building 213 gets demolished sometime in the coming months.
The first, which is being heard tonight, has to do with the reconfiguration of the block at 1st and M streets SE after spooky Building 213 gets demolished sometime in the coming months.  The second zoning request, to be heard on Thursday, Feb. 6, is to amend the text of the Southeast Federal Center Overlay to allow "veterinary boarding hospital and veterinary hospital uses" subject to a number of conditions within the footprint of the Yards.
The second zoning request, to be heard on Thursday, Feb. 6, is to amend the text of the Southeast Federal Center Overlay to allow "veterinary boarding hospital and veterinary hospital uses" subject to a number of conditions within the footprint of the Yards.
 The first, which is being heard tonight, has to do with the reconfiguration of the block at 1st and M streets SE after spooky Building 213 gets demolished sometime in the coming months.
The first, which is being heard tonight, has to do with the reconfiguration of the block at 1st and M streets SE after spooky Building 213 gets demolished sometime in the coming months. As I wrote back in December, Forest City is wanting to move Trapeze School New York from its current 4th and Tingey location to the northwest corner of New Jersey and Tingey, shrink and reconfigure the existing 1st Street parking lot by 22 spaces, and build a temporary public park on the north half of the block. (The overview drawing at right can help you visualize this.)
The parking lot and the trapeze school move each require zoning approvals for these new temporary five-year uses--if you want the serious details on why, and the evaluation of the zoning rules therein, read the Office of Planning report.
ANC 6D and the Office of Planning have both supported this request, and this week the National Capital Planning Commission is adding its support.
So, in honor of what apparently will be a year of change on this block, I've built a Yards Parcel A project page, to be sure that Building 213's soulless windowless existence (and its brief ArtYards fling with color) is not forgotten.
 The second zoning request, to be heard on Thursday, Feb. 6, is to amend the text of the Southeast Federal Center Overlay to allow "veterinary boarding hospital and veterinary hospital uses" subject to a number of conditions within the footprint of the Yards.
The second zoning request, to be heard on Thursday, Feb. 6, is to amend the text of the Southeast Federal Center Overlay to allow "veterinary boarding hospital and veterinary hospital uses" subject to a number of conditions within the footprint of the Yards.This text is being added because of apparent interest from a veterinary hospital in leasing space in the ground floor of the soon-to-be completed Twelve12 apartment building at 4th and Tingey, and the SEFC overlay does not specifically allow veterinary services, so it has to be spelled out.
And it's not a surprise that a vet is looking at the area--the Office of Planning report sites a Capitol Riverfront BID survey saying that 40 percent of neighborhood residents have pets.
The Office and Planning and ANC 6D also support this request.
|
Comments (6)
|
 With the currently be-muraled former NGA building at 1st and M Street SE expected to be demolished early in 2014, Forest City Washington is making plans for temporary uses for that block while it works on longer-range plans to build office and retail space on the site, which is at the northwest corner of the Yards footprint.
With the currently be-muraled former NGA building at 1st and M Street SE expected to be demolished early in 2014, Forest City Washington is making plans for temporary uses for that block while it works on longer-range plans to build office and retail space on the site, which is at the northwest corner of the Yards footprint.To that end, the company has filed a request for the Zoning Commission's approval of a temporary (unfenced!) park/open space along M between New Jersey and 1st, as well as the relocation of the Trapeze School from its current location at 4th and Tingey to the northwest corner of New Jersey and N/Tingey.
There would also remain a parking lot on the site, but it would be shifted to just the southwest corner of the block, and would have 208 spaces instead of the 230 currently there. Access to the lot would be from N Street. (At the same time, because of DC Water's ongoing construction, the parking lot immediately to the south across N would be losing 50 spaces, down to 344.)
As you can (kind of) see in the site plan, there would be a path running from northeast to southwest across the park, making for a nice shortcut to the ballpark for fans coming out of the Metro at New Jersey and M. And it would give the four corners of this block a slightly different feel than the current vistas:
The filing says that the Trapeze School needs to be moved not only because the zoning order allowing it to be on its current site expires at the end of 2014, but also because development is planned for that 4th and Tingey site ("Parcel O") to be completed by 2016/2017. It also says that Parcel H, on the southeast corner of 1st and N where the Yards "tent" display and parking lot is, is expected to be developed beginning in 2015, and that an RFP process is currently underway to select an architect. This would be another residential building with street-level retail.
There is no timeline laid out for when this NGA block is expected to be fully developed, though it's always been expected to be part of the final phase of the Yard's planned 10-to-20-year timeline.
UPDATE: Speaking of the be-muraled building and the ArtYards project going on at this block, there will be a "Chalk Art Street Festival" at the site this weekend (Dec. 7 and 8). There will be hot chocolate and treats, along with lots of chalk for kids of all ages to create their own masterpieces on the parking lot.
|
Comments (3)
More posts:
The Yards, Parcel A/Yards, zoning
|
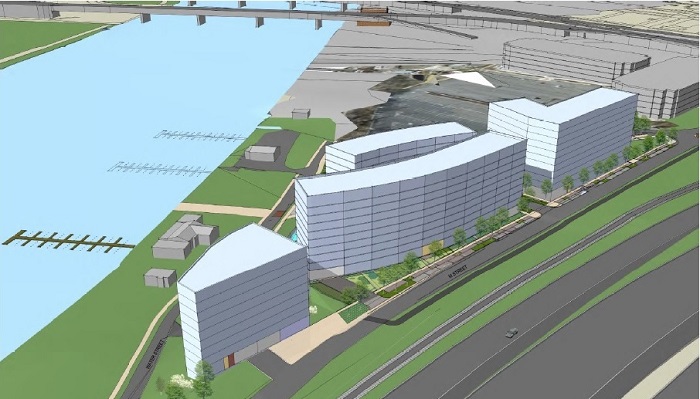 In another blast from the past, we've learned from WBJ that the Cohen Companies have filed zoning paperwork for their proposed project at 1333 M Street SE, a mere 3 1/2 years since they last discussed the development of this three-acre triangular plot of land east of the 11th Street Bridges near the Anacostia River.
In another blast from the past, we've learned from WBJ that the Cohen Companies have filed zoning paperwork for their proposed project at 1333 M Street SE, a mere 3 1/2 years since they last discussed the development of this three-acre triangular plot of land east of the 11th Street Bridges near the Anacostia River.However, it's no longer the 815,000-sq-ft office/hotel/retail project that was unveiled in 2010 -- Cohen, developer of the Velocity Condos at 1st and L, now is proposing a four-phase, three-building project with 673 residential units and 10,370 square feet of retail use. WBJ quotes Eric Siegel of Cohen as saying "the office market is just not there" in DC, and that the company felt that "creating a sense of place with a residential community was a much better opportunity than just creating an office environment."
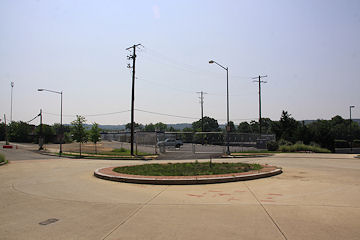 Currently the site is home to, well, not much. Temporary trailers and surface parking were installed as part of the 11th Street Bridges project, and this stretch of M is pretty ripped up now as part of DC Water's big dig. To the west of the site are the two buildings and large surface parking lots of Maritime Plaza, and south of Water Street is the stretch of waterfront uses known as Boathouse Row. The invisible "intersection" of 13th and M is probably known to passersby only because of the somewhat incongruous mini-traffic circle built there. The eastern end of the triangle is where Water Street meets M, which isn't exactly exciting either (though my photos of that spot are from before DC Water started ripping it up). Directly to the north of the triangle are both the CSX train tracks and the stretch of road that is on its way to becoming Southeast Blvd.
Currently the site is home to, well, not much. Temporary trailers and surface parking were installed as part of the 11th Street Bridges project, and this stretch of M is pretty ripped up now as part of DC Water's big dig. To the west of the site are the two buildings and large surface parking lots of Maritime Plaza, and south of Water Street is the stretch of waterfront uses known as Boathouse Row. The invisible "intersection" of 13th and M is probably known to passersby only because of the somewhat incongruous mini-traffic circle built there. The eastern end of the triangle is where Water Street meets M, which isn't exactly exciting either (though my photos of that spot are from before DC Water started ripping it up). Directly to the north of the triangle are both the CSX train tracks and the stretch of road that is on its way to becoming Southeast Blvd.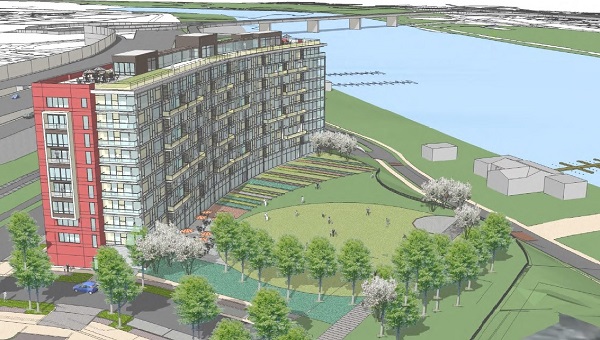 The first phase of the project would be a 10-story, 218-unit building, viewed in the design as the first of two towers in a single building at 1333 M. A large open lawn area would be installed to the south of the building, at least until construction of the second tower, planned for Phase II, which would have 133 units in a nine-story building.
The first phase of the project would be a 10-story, 218-unit building, viewed in the design as the first of two towers in a single building at 1333 M. A large open lawn area would be installed to the south of the building, at least until construction of the second tower, planned for Phase II, which would have 133 units in a nine-story building.Together, the two buildings would have 7,200 square feet of retail and 112 parking spaces. A retail plaza would be on the south side of Tower B, and a ground-level pool would be built during the second phase between the two towers, as would a large "grand staircase" down to Water Street from the promenade along the southern edge of the property that is expected to be built during Phase I.
Phase III/Building 2 would be built on the west end of the triangle and would have 234 units in an 11-story building that would also contain 3,170 square feet of retail, and Phase IV/Building 3 would be a teensy nine-story 88-unit building on the eastern end of the site.
There would also eventually be a new street coming off the traffic circle on a portion of the south side of the site at 13th and M, named Virginia Avenue since it is on the footprint of the original avenue (which disappeared east of 11th at some point many years ago).
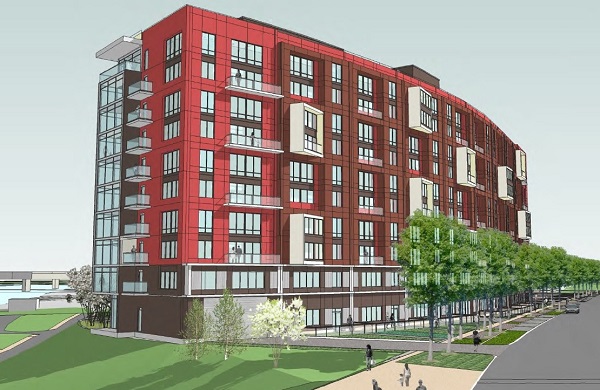 The zoning application describes the project as "a visionary mixed-use development that reactivates the Anacostia River and provides evocative public spaces giving a full life cycle to the previously underutilized site," intended to "celebrate the waterfront, by creating a dynamic promenade down to the river with a flexible retail plaza space where pedestrians, cyclists, retail users, residents and cultural events come together."
The zoning application describes the project as "a visionary mixed-use development that reactivates the Anacostia River and provides evocative public spaces giving a full life cycle to the previously underutilized site," intended to "celebrate the waterfront, by creating a dynamic promenade down to the river with a flexible retail plaza space where pedestrians, cyclists, retail users, residents and cultural events come together."It may be worth noting that, should the Maritime Plaza folks ever build the final phases of that development, the river views across huge parking lots to the southwest of the Cohen site will probably be altered somewhat.
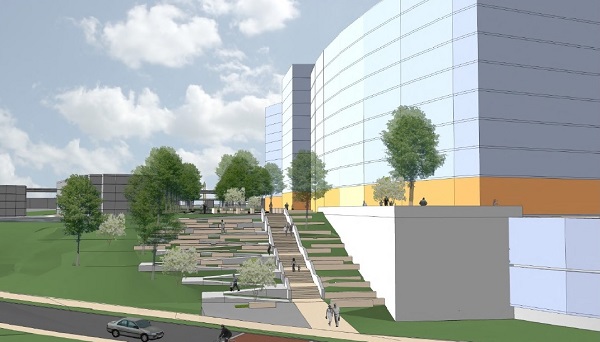 Someone will probably ask about the remediation issues for this site (which I mentioned back in 2010). This is part of the old Washington Gas/Steuart Petroleum site, and it was previously discussed that soil approximately 11 feet below grade is contaminated. There is no mention in the new zoning filings about this, but I'm guessing it will be brought up at some point. UPDATE: The magic of Twitter allows me to get word that Cohen says the contamination has been cleaned.
Someone will probably ask about the remediation issues for this site (which I mentioned back in 2010). This is part of the old Washington Gas/Steuart Petroleum site, and it was previously discussed that soil approximately 11 feet below grade is contaminated. There is no mention in the new zoning filings about this, but I'm guessing it will be brought up at some point. UPDATE: The magic of Twitter allows me to get word that Cohen says the contamination has been cleaned.I could go into all manner of additional detail about the plans, but with a project this big with a zoning PUD to go through I figure I have plenty of time to get to the nitty gritty. But don't let that stop anyone from hashing over the design, the location, the probability of completion, and more. (Meanwhile, compare it all to the 2010 office/hotel/retail plans, just for the fun of it.)
|
Comments (28)
More posts:
1333 M, Development News, zoning
|
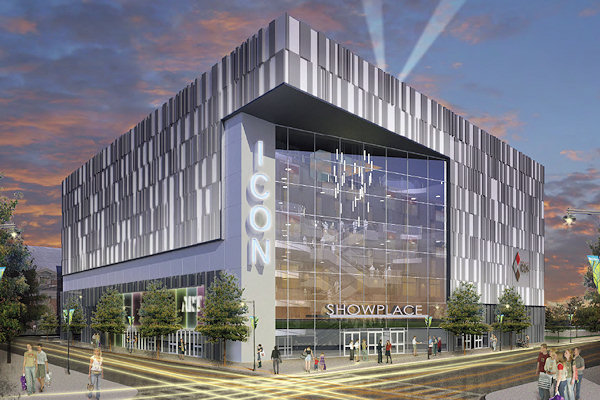 Forest City Washington is moving forward with the plans for a sixteen screen movie theater near Nationals Park, having submitted a truckload of documents this week to the Zoning Commission for its plans to redevelop more than five acres of land currently occupied by DC Water.
Forest City Washington is moving forward with the plans for a sixteen screen movie theater near Nationals Park, having submitted a truckload of documents this week to the Zoning Commission for its plans to redevelop more than five acres of land currently occupied by DC Water. This site, which sits between the current footprint of the Yards and the ballpark, would be turned into four new city blocks with 600 residential units in two buildings, an expansion of Diamond Teague Park, and somewhere around 50,000 square feet in retail, which would include the theater that we first heard about a few months ago.
The plan apparently would be to build the theater first (and in fact FCW is requesting second-stage PUD approval for the theater plans, for those of you who know what that means), and in the zoning filing FCW says that they intend to file for building permits by this fall and start construction by the beginning of 2014, with an expected opening of the theater by late 2015.
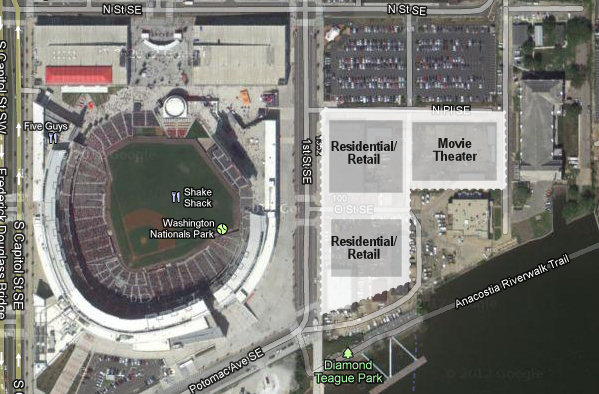 There would be 337 parking spaces at the theater, which would be above-ground and contained within the first four floors of the theater building. DC Water would continue its operations on the other three blocks that are part of this plan while the theater is constructed and operating, with the development of those blocks waiting until those operations can be relocated (and, of course, "subject to market conditions)."
There would be 337 parking spaces at the theater, which would be above-ground and contained within the first four floors of the theater building. DC Water would continue its operations on the other three blocks that are part of this plan while the theater is constructed and operating, with the development of those blocks waiting until those operations can be relocated (and, of course, "subject to market conditions)."A few months ago I wrote in great detail about the plans for the theater itself, expected to be operated by Showplace Icon, after a public meeting was held for residents about the crowds that might be drawn, who seemed mostly mollified by the "policies to encourage courteous behavior." Read that post for more.
There should be a hearing on these plans within the next few months. And I'll dig through the documents to look for more tidbits, but mainly I wanted folks to finally see a rendering!
|
Comments (15)
More posts:
Development News, Retail, theater, DC Water (WASA), The Yards, The Yards at DC Water, zoning
|
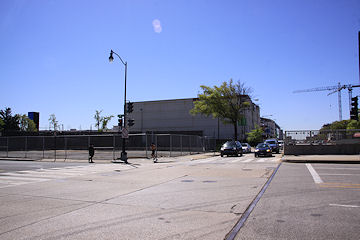
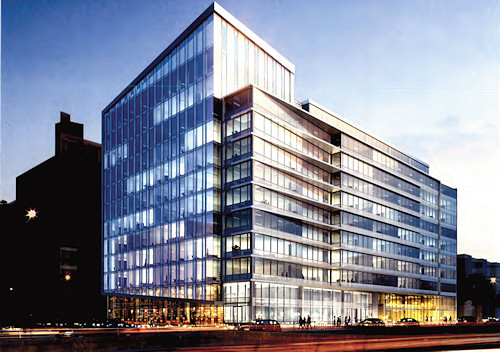
On January 17, the Zoning Commission will be taking up a Capitol Gateway Overlay Review request from Monument Realty for "One M Street," an approximately 328,000-square-foot office building planned for the southeast corner of South Capitol and M streets, SE, on what old-timers know as the old Domino's site, just to the north of the self-storage building.
The building, which is referred to in the zoning submittals as a speculative development, would have a large lobby entrance at the corner of South Capitol and M and somewhere between 9,000 and 17,260 square feet of ground-floor retail, plus four floors of underground parking with 310 spaces. It would be 12 stories high along M Street, but as seen in the above rendering grabbed from the documents, the height along South Capitol would be lower, because of the "different characters" of the two streets. You can see another rendering of the building, as seen from M Street at Van, here.
This has also been referred to the National Capital Planning Commission for review, and ANC 6D will of course be getting a crack at it as well. There's no estimated timeline mentioned in the zoning documents. (But we know how I feel about "estimated" start dates these days anyway. Show me a shovel in the ground!)
Monument has owned the Domino's parcel on the corner since 2005, and added the L-shaped parcel to its east and south in 2008 as part of its settlement with WMATA over not getting the Southeastern Bus Garage site just to the east. Monument, as most people know, built quite a portfolio of land in the blocks just to the north of Nationals Park in 2004 and 2005, having completed 55 M Street in 2009 and still controlling the rest of the land on the east side of Half Street, along with the old Sunoco site on the northeast corner of Half and M and the old BP/Amoco site on the northeast corner of South Capitol and N.
|
Comments (1)
|
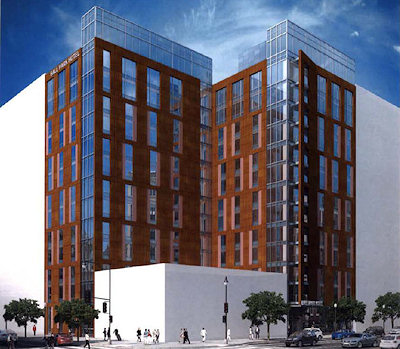 Late last week, "Capital Riverfront Hotel LLC" * submitted to the Zoning Commission plans for a 167ish-room hotel on the small L-shaped lot that the Welch family has owned for a number of years at 1st and N Streets just north of Nationals Park.
Late last week, "Capital Riverfront Hotel LLC" * submitted to the Zoning Commission plans for a 167ish-room hotel on the small L-shaped lot that the Welch family has owned for a number of years at 1st and N Streets just north of Nationals Park.According to documents submitted as part of the required Capitol Gateway Overlay Review, the development would have no ground-floor retail along either 1st or N.
Also, the developers are requesting that they be able to provide zero below-ground or on-site parking instead of the 44 spaces that would be required by current zoning regulations, saying that the hotel would provide valet parking services, and also would emphasize the building's location near Metro, Circulator, and other transit options.
(Needless to say, it would be interesting to see exactly how valet service on 1st just north of N would work during a sold-out baseball game going on a few feet to the south, given how 1st fills up with traffic heading toward the parking lots at the Yards.)
As seen in the above rendering, the site for the proposed hotel wraps around the two-story retail building that has been proposed as part of its 660,000-square-foot Ballpark Square development that I've written about over the past few months, which would have its own 170ish-unit hotel, positioned between a 224,000-square-foot office building fronting M Street and a 285ish-unit residential building toward the south end of the street, as well as the retail building, separated from the rest by the Welch lot.
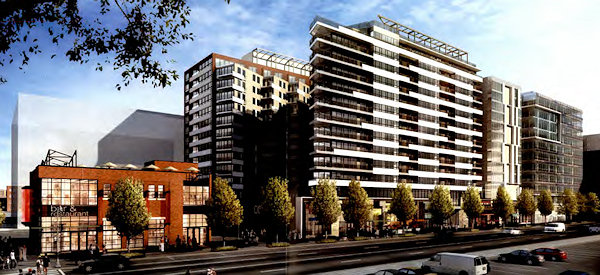 Recently "Ballpark Square LLC and SCD Acquisitions LLC" (which appears to be a team headed by Grosvenor, with Skanska and McCaffery Interests also on board) submitted updated designs for that project in advance of its Oct. 1 zoning hearing, in which the residential building just to the north of the L-shaped lot has had its U-shaped design reconfigured to open to the south, giving residents in the courtyard-facing units some amount of a view toward Nats Park. Which of course would completely disappear if the hotel were to be built right up against the property line. (You can compare the white box in the top rendering to the red-brick building at the right of this rendering to place the proposed hotel's location vis-a-vis the residential building.)
Recently "Ballpark Square LLC and SCD Acquisitions LLC" (which appears to be a team headed by Grosvenor, with Skanska and McCaffery Interests also on board) submitted updated designs for that project in advance of its Oct. 1 zoning hearing, in which the residential building just to the north of the L-shaped lot has had its U-shaped design reconfigured to open to the south, giving residents in the courtyard-facing units some amount of a view toward Nats Park. Which of course would completely disappear if the hotel were to be built right up against the property line. (You can compare the white box in the top rendering to the red-brick building at the right of this rendering to place the proposed hotel's location vis-a-vis the residential building.)The updated filing by Grosvenor et al even gives oblique reference to the goings-on, saying "As will be discussed at the hearing, the Applicant is exploring alternative residential layouts to address the potential future development of the parcel to the south of the residential component."
It does lead one to wonder what if anything might be going on behind the scenes between the two parties. And also exactly how the Zoning Commission might feel about the hotel's designs as initially submitted.
* Points immediately deducted for the wrong spelling of Capitol.
|
Comments (3)
|
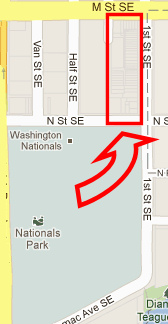 The Washington Business Journal reported on Friday that the city has put 300,000 square feet of "combined lot development rights" that it controls near Nationals Park up for bid, and that the likely target is the new Square 701 project that would bring a combined office/hotel/residential/retail project to the block along 1st Street SE where Nats Parking Lot F currently resides.
The Washington Business Journal reported on Friday that the city has put 300,000 square feet of "combined lot development rights" that it controls near Nationals Park up for bid, and that the likely target is the new Square 701 project that would bring a combined office/hotel/residential/retail project to the block along 1st Street SE where Nats Parking Lot F currently resides.* a 224,500-square-foot office building at the corner of 1st and M;
* a 180-unit hotel just to the south of the office building, separated by a 30-foot-courtyard;
* a 292-unit residential project south of the hotel in two buildings, both parallel to 1st Street, with a courtyard between them and a glass bridge connecting them; and
* 43,000 square feet of retail, 36,000 sf of which will be in the office/hotel/residential buildings (called the "Main Parcel"), while the remaining 7,000 sf will be in a separate two-story retail-only building at the corner of 1st and N (on the "South Parcel"), with a design "inspired by the industrial character of the existing neighborhood."
The zoning hearing for this project--technically a Capitol Gateway Overlay District Review--has now been scheduled for October 1. (And hey, look at that, the hearing announcement mentions the applicant is also seeking approval "for the use of Combined Lot Development rights ['CLDs'].") The project will also likely come before ANC 6D at its September meeting. You can see some early renderings here, though I understand there have been some changes to the design since these were filed with the Zoning Commission.
(Note that WBJ lists the likely CLDs buyer as Willco, the developers who controlled the block for many years, but that the zoning filings on the project list Grosvenor as the Owner/Developer and McCaffery Interests as Development/Construction Management Services Consultants. Plus, "Ballpark Square LLC and SCD Acquisitions LLC" is described as the "contract purchaser" of the 81,000-square-foot lot. But no deals have shown up in land records just yet.)
And, commiserations to DC United Fans who saw "Buzzard Point" in the initial reporting on this story and immediately began dreaming of the team's new stadium....
|
Comments (2)
|
302 Posts:
Go to Page: 1 | 2 | 3 | 4 | 5 | 6 | 7 | 8 | 9 | 10 ... 31
Search JDLand Blog Posts by Date or Category
Go to Page: 1 | 2 | 3 | 4 | 5 | 6 | 7 | 8 | 9 | 10 ... 31
Search JDLand Blog Posts by Date or Category






























