|
| ||||||||||||||||||||
Please note that JDLand is no longer being updated.
peek >>
Near Southeast DC Past News Items: zoning
- Full Neighborhood Development MapThere's a lot more than just the projects listed here. See the complete map of completed, underway, and proposed projects all across the neighborhood.
- What's New This YearA quick look at what's arrived or been announced since the end of the 2018 baseball season.
- Food Options, Now and Coming SoonThere's now plenty of food options in the neighborhood. Click to see what's here, and what's coming.
- Anacostia RiverwalkA bridge between Teague and Yards Parks is part of the planned 20-mile Anacostia Riverwalk multi-use trail along the east and west banks of the Anacostia River.
- Virginia Ave. Tunnel ExpansionConstruction underway in 2015 to expand the 106-year-old tunnel to allow for a second track and double-height cars. Expected completion 2018.
- Rail and Bus Times
Get real time data for the Navy Yard subway, Circulator, Bikeshare, and bus lines, plus additional transit information. - Rail and Bus Times
Get real time data for the Navy Yard subway, Circulator, Bikeshare, and bus lines, plus additional transit information. - Canal ParkThree-block park on the site of the old Washington Canal. Construction begun in spring 2011, opened Nov. 16, 2012.
- Nationals Park21-acre site, 41,000-seat ballpark, construction begun May 2006, Opening Day March 30, 2008.
- Washington Navy YardHeadquarters of the Naval District Washington, established in 1799.
- Yards Park5.5-acre park on the banks of the Anacostia. First phase completed September 2010.
- Van Ness Elementary SchoolDC Public School, closed in 2006, but reopening in stages beginning in 2015.
- Agora/Whole Foods336-unit apartment building at 800 New Jersey Ave., SE. Construction begun June 2014, move-ins underway early 2018. Whole Foods expected to open in late 2018.
- New Douglass BridgeConstruction underway in early 2018 on the replacement for the current South Capitol Street Bridge. Completion expected in 2021.
- 1221 Van290-unit residential building with 26,000 sf retail. Underway late 2015, completed early 2018.

- NAB HQ/AvidianNew headquarters for National Association of Broadcasters, along with a 163-unit condo building. Construction underway early 2017.

- Yards/Parcel O Residential ProjectsThe Bower, a 138-unit condo building by PN Hoffman, and The Guild, a 190-unit rental building by Forest City on the southeast corner of 4th and Tingey. Underway fall 2016, delivery 2018.

- New DC Water HQA wrap-around six-story addition to the existing O Street Pumping Station. Construction underway in 2016, with completion in 2018.

- The Harlow/Square 769N AptsMixed-income rental building with 176 units, including 36 public housing units. Underway early 2017, delivery 2019.

- West Half Residential420-unit project with 65,000 sf retail. Construction underway spring 2017.
- Novel South Capitol/2 I St.530ish-unit apartment building in two phases, on old McDonald's site. Construction underway early 2017, completed summer 2019.
- 1250 Half/Envy310 rental units at 1250, 123 condos at Envy, 60,000 square feet of retail. Underway spring 2017.
- Parc Riverside Phase II314ish-unit residential building at 1010 Half St., SE, by Toll Bros. Construction underway summer 2017.
- 99 M StreetA 224,000-square-foot office building by Skanska for the corner of 1st and M. Underway fall 2015, substantially complete summer 2018. Circa and an unnamed sibling restaurant announced tenants.
- The Garrett375-unit rental building at 2nd and I with 13,000 sq ft retail. Construction underway late fall 2017.
- Yards/The Estate Apts. and Thompson Hotel270-unit rental building and 227-room Thompson Hotel, with 20,000 sq ft retail total. Construction underway fall 2017.
- Meridian on First275-unit residential building, by Paradigm. Construction underway early 2018.
- The Maren/71 Potomac264-unit residential building with 12,500 sq ft retail, underway spring 2018. Phase 2 of RiverFront on the Anacostia development.
- DC Crossing/Square 696Block bought in 2016 by Tishman Speyer, with plans for 800 apartment units and 44,000 square feet of retail in two phases. Digging underway April 2018.
- One Hill South Phase 2300ish-unit unnamed sibling building at South Capitol and I. Work underway summer 2018.
- New DDOT HQ/250 MNew headquarters for the District Department of Transportation. Underway early 2019.
- 37 L Street Condos11-story, 74-unit condo building west of Half St. Underway early 2019.
- CSX East Residential/Hotel225ish-unit AC Marriott and two residential buildings planned. Digging underway late summer 2019.
- 1000 South Capitol Residential224-unit apartment building by Lerner. Underway fall 2019.
- Capper Seniors 2.0Reconstruction of the 160-unit building for low-income seniors that was destroyed by fire in 2018.
- Chemonics HQNew 285,000-sq-ft office building with 14,000 sq ft of retail. Expected delivery 2021.
302 Blog Posts Since 2003
Go to Page: 1 | 2 | 3 | 4 | 5 | 6 | 7 | 8 | 9 | 10 ... 31
Search JDLand Blog Posts by Date or Category
Go to Page: 1 | 2 | 3 | 4 | 5 | 6 | 7 | 8 | 9 | 10 ... 31
Search JDLand Blog Posts by Date or Category
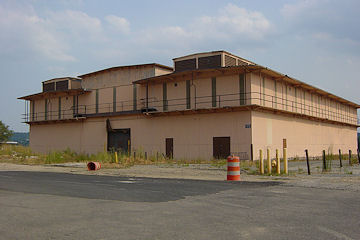
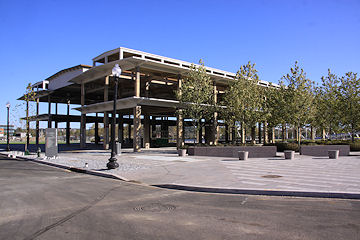
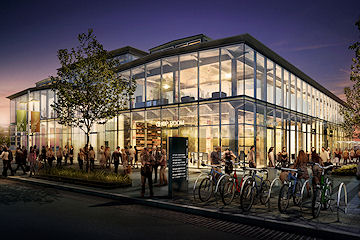
In a wonderfully short hearing on Thursday night, the Zoning Commission voted 5-0 to approve Forest City Washington's request for an amendment to the current Southeast Federal Center Zoning Overlay to allow the company to temporarily move its offices to the second floor of the historic Lumber Shed building at the Yards Park.
The company made the request because, while there has been "great interest" from potential retail tenants for the first floor of the building, the second floor has not as yet been as enticing, and filling the ground-floor spaces alone is not enough to get construction financing secured. Because Forest City is "anxious" to get the building started, their move to occupy the second floor can settle the financing issues and finalize deals with interested tenants, which means that construction on the 34,000-square-foot building could begin this year and be open by early 2013.
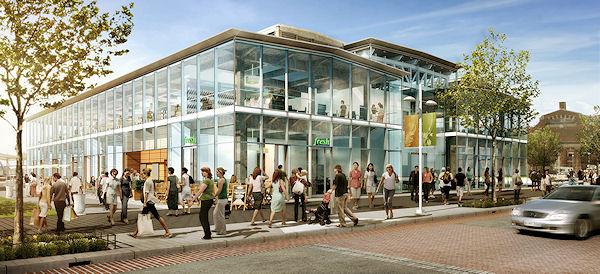 There had been some concerns at the setdown hearing back in April about the "temporary" request being for a period of 20 years, but Forest City's representatives emphasized (as they also did to the ANC in April) that their intent is to be in the Lumber Shed only until there is office space elsewhere in the Yards to which they can move. Alex Nyhan of Forest City explained that getting retail uses into the second floor is currently "challenging" because the building is "by itself" at the Yards (without much built out around it), which is exacerbated by the fact that it's a somewhat seasonal destination. But Forest City feels that once the other projects in the first phases of the Yards are built out, there will be a demand for the second floor, plus "the onus is on us" to make the Yards into a location where second-floor retail not only at the Lumber Shed but in other Yards buildings is attractive to tenants.
There had been some concerns at the setdown hearing back in April about the "temporary" request being for a period of 20 years, but Forest City's representatives emphasized (as they also did to the ANC in April) that their intent is to be in the Lumber Shed only until there is office space elsewhere in the Yards to which they can move. Alex Nyhan of Forest City explained that getting retail uses into the second floor is currently "challenging" because the building is "by itself" at the Yards (without much built out around it), which is exacerbated by the fact that it's a somewhat seasonal destination. But Forest City feels that once the other projects in the first phases of the Yards are built out, there will be a demand for the second floor, plus "the onus is on us" to make the Yards into a location where second-floor retail not only at the Lumber Shed but in other Yards buildings is attractive to tenants. The discussion seemed to satisfy the zoning commissioners, and with the Office of Planning in support of the change and no voices in opposition, the unanimous vote came quickly.
Nyhan also gave the commission a quick update on the status of the other first-phase Yards projects, to help illustrate that "after many years of planning" things are starting to move:
* The Foundry Lofts 170-unit apartment building will begin pre-leasing in August, and will open in October;
* The Boilermaker Shops retail space has announced five restaurant tenants, and will begin construction this month, opening in Fall 2012;
* And 401 M Street, home to a planned Harris Teeter and 200ish-unit apartment building, is expected to start construction this fall.
If you want to give up 30 minutes of your time to check out the proceedings yourself, the hearing should be available for on-demand viewing sometime on Friday. My post from the ANC deliberations on the request also has more information.
|
Comments (11)
More posts:
Boilermaker Shops/Yards, Development News, Foundry Lofts/Yards, Lumber Shed/Yards, The Yards, Twelve12/Teeter/Yards, zoning
|
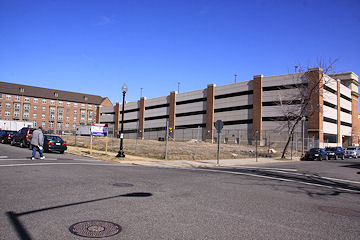 On Tuesday morning the Board of Zoning Adjustment voted to approve three exceptions and variances that will allow the Capitol Hill Day School to use the currently empty lot at 5th and K streets SE as a temporary location for its operations while its Dent School building at 2nd and South Carolina undergoes renovations.
On Tuesday morning the Board of Zoning Adjustment voted to approve three exceptions and variances that will allow the Capitol Hill Day School to use the currently empty lot at 5th and K streets SE as a temporary location for its operations while its Dent School building at 2nd and South Carolina undergoes renovations.This move, which has the support of ANC 6D and the Capitol Quarter Homeowners Association, would bring a "modular building" to the site this summer, with the school's expectation that it will return to the Dent building in early 2012.
There will be no on-site parking, but the school is leasing 29 parking spaces in the big parking lot one block to the east, on the site of the old Capper Seniors building (Nats lot "W"). And the Office of Planning report on the application says that DDOT has "agreed to prohibit parking between mid-June 2011 and the end of January 2012 on school days between 7 am and 6 pm on the east side of the block [...] in order to facilitate the drop off and pick up of students." (I'll note that this 7 am start time is one hour earlier than what was announced at the ANC 6D meeting where this plan was discussed.) CHDS representatives also told 6D at that meeting that they will be asking parents coming from north of the freeway to drive south on 4th, turn left on L, and then turn left on 5th to pull into one of their four drop-off spots, where students are then guided out of the cars. (Buses will pull in and out of these spots as well.) The spaces will be available for parking after 6 pm and on weekends and holidays.
There were few questions from the board; Commissioner May did ask whether this plan will negatively impact the long-delayed plans for the new community center to be built on the site. The current requirements placed on the community center project by the Zoning Commission as part of the Capper PUD are that the Housing Authority must apply for a building permit by July 1, 2012, and that construction must begin no later than June 30, 2013, dates which are far enough in the future to not be delayed by the Day School's occupation of the site.
The commission then voted to approve the requested relief; but, after a representative from the city's office of the attorney general raised some concerns, the hearing then devolved into a long technical and legal discussion of defining which conditions of a previous order were being addressed, which I totally admit to bailing out of. But in the end the project was still approved. You can watch the video of the hearing when it's posted if you want more information; and the Office of Planning report is also a very good resource for the zoning issues, plus there's a drawing on page 3 that shows how the temporary building will occupy the lot.
The Day School has a blog with information about the renovation project, and I imagine they'll pass along soon more details about when work will start at 5th and K.
|
Comments (0)
|
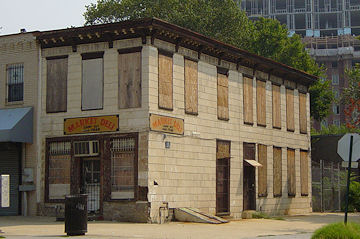 The staff recommendation to the Historic Preservation Review Board on the application for historic landmark status for the Market Deli has just been posted, and the gist is right at the top: "After careful consideration, staff recommends that the Historic Preservation Review Board not designate the property at 1024 1st Street, SE (Square 740, Lot 802) nor that it forward the application to the National Register of Historic Places with a recommendation for listing."
The staff recommendation to the Historic Preservation Review Board on the application for historic landmark status for the Market Deli has just been posted, and the gist is right at the top: "After careful consideration, staff recommends that the Historic Preservation Review Board not designate the property at 1024 1st Street, SE (Square 740, Lot 802) nor that it forward the application to the National Register of Historic Places with a recommendation for listing."Recognizing that the argument that as a "building type becomes scarcer in a neighborhood, it takes on the role of representing the whole class of similar buildings that has been lost" is not a "frivolous" one, the staff report nonetheless says that "to accept such an argument absolutely or uncritically would set an unacceptably low bar for significance and thus, designation." It goes on to discuss the history and historical context of the building, as well as the building type, not finding that the structure rises to the level of landmarking in any of the areas.
It then summarizes: "The Board has previously rejected nominations for properties that have been merely typical of their neighborhoods, taking the position that, by definition, these do not rise to the level of landmarks worthy of notoriety. In this case, the nomination and the resource itself do not demonstrate that they are sufficiently associated with historical periods or patterns of growth that have contributed significantly to the development of the District."
You can read my initial entry on the landmark nomination for more background; it was championed by ANC 6D07 commissioner David Garber, and supported by ANC 6D, but sparked a pretty vociferous backlash from some neighbors, as can be seen in the comments on those entries. (I hope to have the Memorandum in Opposition prepared by some of these neighbors soon.)
The hearing by the board itself on the landmark designation takes place Thursday, April 28, so this is not yet a done deal; this is merely the staff's recommendation. There will be plenty of people testifying on both sides, I imagine. (At least it's first up on the agenda, at 10 am.)
(PS: I'm not sure that the staff document as posted is complete; I'm only seeing two pages, and it seems to not really "conclude." Will see if a revised version pops up.)
UPDATE: Here is the very detailed Memorandum in Opposition submitted by a group of neighbors; unfortunately there's no credit line as to who submitted it, and the names of the undersigned aren't included.
|
Comments (24)
More posts:
marketdeli, preservation, zoning
|



Although the Yards Park has been open since September of last year, the historic Lumber Shed that sits just south of Water Street between 3rd and 4th is not yet in its final form. Second-phase plans have always been for the shed to be turned into a glass-enclosed retail pavilion; however, as Forest City has been seeking tenants they have discovered that the vast majority of leasing interest has been for the first floor, not the second.
In order to get the building to the required percentage of leased space in order to get financing to start construction, Forest City is wanting to move their offices to the second floor of the shed, which requires a text amendment to the site's zoning. It would be on an interim basis, for no more than 20 years, and would allow Forest City to move its offices elsewhere before the end of that 20 years, and would require a return to retail or restaurant uses on the second floor after they move out. If the Zoning Commission approves the change, Forest City says they are looking to start construction this year and open the building in 2012. As part of the process for this zoning change, Forest City prepared a series of renderings of the completed renovation, which they have been kind enough to pass along to me. (Click on them to see enlarged versions.)
 When Forest City first came to ANC 6D with information about this zoning text amendment request in March, the commissioners had concerns on three areas: the design of the roof (and whether it would be "green"), whether there would be controls in place to prevent the office workers from marring the look and feel of the glass walls by hanging posters or papers on them or putting other clutter too close to the glass, and whether the nighttime lighting of the shed on both floors would be designed to create a desired "jewel box" look.
When Forest City first came to ANC 6D with information about this zoning text amendment request in March, the commissioners had concerns on three areas: the design of the roof (and whether it would be "green"), whether there would be controls in place to prevent the office workers from marring the look and feel of the glass walls by hanging posters or papers on them or putting other clutter too close to the glass, and whether the nighttime lighting of the shed on both floors would be designed to create a desired "jewel box" look. 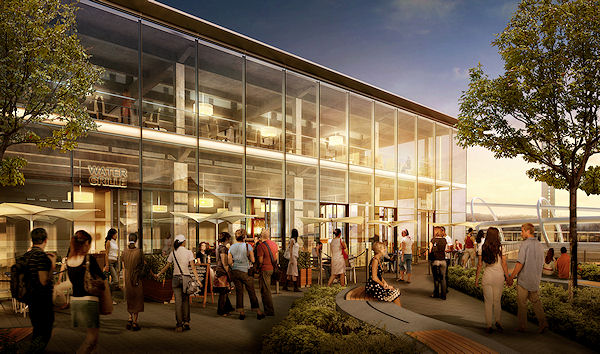 Forest City addressed these issues at Monday's meeting. A green roof was studied, they said, but ultimately it was decided that it couldn't be implemented in a fashion that would respect the historic profile of the roof and the building, and given that the building is surrounded by almost 100,000 square feet of "permeable" surface (i.e, the park), they felt that another 300 or 400 square feet was not a necessity. The color of the roof will be a charcoal gray. As for the "Post-Its on the Glass" issue, Forest City said that they will stipulate rules as to not hanging items on the glass and how far away other items should be. And the company also agreed to the "jewel box lighting" concept of both floors, provided that it's left up to Forest City to determine the appropriate lighting levels. The rendering at top right (see larger version) shows the nighttime lighting of the building as envisioned.
Forest City addressed these issues at Monday's meeting. A green roof was studied, they said, but ultimately it was decided that it couldn't be implemented in a fashion that would respect the historic profile of the roof and the building, and given that the building is surrounded by almost 100,000 square feet of "permeable" surface (i.e, the park), they felt that another 300 or 400 square feet was not a necessity. The color of the roof will be a charcoal gray. As for the "Post-Its on the Glass" issue, Forest City said that they will stipulate rules as to not hanging items on the glass and how far away other items should be. And the company also agreed to the "jewel box lighting" concept of both floors, provided that it's left up to Forest City to determine the appropriate lighting levels. The rendering at top right (see larger version) shows the nighttime lighting of the building as envisioned.In addition, David Garber suggested/requested that a sign or plaque of some sort be affixed to the building (but not on the glass!) to explain its historic significance, which Forest City also agreed to.
With questions answered, agreements reached, and plaques affixed, the ANC voted 6-0 to support the zoning change. No date for the hearing with the Zoning Commission has been set as of yet.
The Lumber Shed is not the only retail pavilion planned for the park's later phases--designs call for two additional buildings along Water Street on the empty lots to the east of the shed. You can see more information and renderings on my Yards Park page (scroll down a ways if the link doesn't jump you down to the Second Phase section).
(Coming tomorrow, one more post on 6D's meeting, with a roundup of the other Near Southeast-related items on the agenda.)
(There were a number of Near Southeast-related items on Monday night's ANC 6D agenda, so I'm going to break up the reports into a couple of posts. One or two more to come over the next day or so.)
Representatives of the Capitol Hill Day School came to 6D to ask for the commission's support on a zoning case that would allow the school to erect "modular classrooms" on the empty community center lot at 5th and K while their current location at 2nd and South Carolina undergoes renovation. As I wrote last week, the school would occupy the lot starting in June, with the intent of returning to the Dent School building in January 2012. There were a few additional details given last night:
* CHDS has secured 29 spaces in the big parking lot at 7th and L for faculty.
* They will be requesting from DDOT that six of the street parking spaces (half the block) on the east side of 5th in front of the lot be changed to No Parking from 8 am to 6 pm weekdays, to act as a drop-off zone for parents and buses. They will ask parents coming from north of the freeway to drive south on 4th, turn left on L, and then turn left on 5th to pull into one of their four drop-off spots, where kids are guided quickly out of the cars. (You can see this in operation at 2nd and South Carolina.) Their school buses would also operate in those spots during the day. But the spaces would be available for resident parking after 6 pm, before 8 am, and on weekends, with a "minimal" number of nighttime events beyond a Back to School night.
* Headmaster Jason Gray said that the school wants to be "as minimally disruptive as we can, be good community members, and leave the site better than we left it." They'll be landscaping the site (and fencing it), and will clear the lot and clean it up once they move out.
* In return for using this DC Housing Authority lot, CHDS has agreed to fund three scholarships for public housing children to attend the school, though details on how the students will be picked are still being worked out.
The commission voted 6-1 to support the zoning request, with only Commissioner Roger Moffatt voting against. The BZA will hear the case on May 17. If you want to know more about the CHDS renovation project, you can check out their wiki, and they are also keeping a blog on the construction project.
There was also a general update on the progress of the overall Capper redevelopment given by David Cortiella of DCHA. Some bullet points:
* Construction on the second phase of Capitol Quarter is actually a bit ahead of schedule; Cortiella said the first move-ins are scheduled for July/August, but I've heard from EYA that it may be more like May/June.
* DCHA is in the process of building a new lot for DPW so that it can move out of the New Jersey & K site; Cortiella expects this to happen by August, at which time site remediation and demolition can begin, working toward the building of I Street through to New Jersey Avenue (along with all manner of infrastructure work). This would take about 18 months.
* The financing for the mixed-income apartment project on Square 882 (just south of the Marine barracks) has apparently proven difficult to secure, and is still being worked on, with Cortiella saying he "expects" it by the end of the year.
* The community center's financing is dependent on whether a second bond can be floated to get the rest of the $55 million PILOT monies; the $29 million bond sold in 2010 is paying for infrastructure work around Canal Park and the DPW site, and by spring of next year it should be known whether this second bond will be happening.
* The entire project is still on track to eventually provide the 707 units of public housing that were on the site before redevelopment; about 337 have already been delivered.
(Plus, it wasn't mentioned at the meeting, but there's a lottery of up to 11 Capitol Quarter workforce housing units coming March 26.)
|
Comments (5)
More posts:
600 M/Square 882/Old Capper Seniors, ANC News, The Bixby, Capper, Community Center, Trash Transfer Site/DPW, The Bixby, meetings, zoning
|
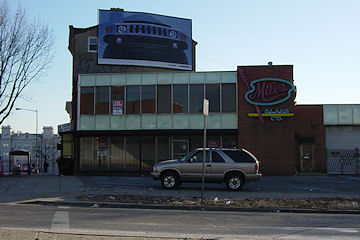 Last night the National Community Church held its "All Church Celebration" at the Lincoln Theater, and, while I wasn't there for the "big announcement," I do know that lead pastor Mark Batterson told the assembly that the last of their land acquisitions on Square 906 (bounded by Virginia, 7th, 8th, and L) have been finalized.
Last night the National Community Church held its "All Church Celebration" at the Lincoln Theater, and, while I wasn't there for the "big announcement," I do know that lead pastor Mark Batterson told the assembly that the last of their land acquisitions on Square 906 (bounded by Virginia, 7th, 8th, and L) have been finalized. As I've been conjecturing, this includes the auto garage on the corner of 7th and Virginia. But it also includes a contract for the two small apartment buildings at 716 and 718 L Street, just west of the alley. Batterson tells me that they are leasing back the garage to the current occupants until July so that they can find a new location.
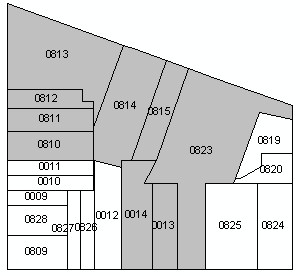

Combined with the Miles Glass site that started it all and the empty lot on 7th, this now gives NCC (the folks behind the successful Ebenezers coffee house near Union Station) over 26,000 square feet of land on a somewhat T-shaped footprint on which to build their combination coffee house/performance space/offices. As I've mentioned previously, Batterson wrote on his blog in mid-February that they are now "full-steam ahead with designs" now that the footprint is finalized, and that he is "looking forward to initiating meetings with Historic Preservation, ANC, Riverfront Bid, Barracks Row Main Street, Office of Planning, etc." It wil be interesting to see if the zoning and height changes that business owners are looking for along lower 8th get through, and whether NCC would be taking advantage of being able to build a bit higher as a result.
Of course, this isn't the only new activity on Square 906, since it's on the south end of the block where the beer garden at 8th and L is supposed to be going in once the design gets through its historic preservation review, a process NCC will have to undergo as well since the block is within the Capitol Hill Historic District. This Saints and Sinners stretch of 8th is definitely going be a focus of activity in 2011.
|
Comments (0)
|
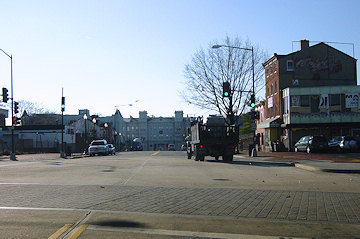 In my post about the Bier Garden plans for the northeast corner of 8th and L, SE, I promised a couple of extra tidbits about Lower 8th Street. To wit:
In my post about the Bier Garden plans for the northeast corner of 8th and L, SE, I promised a couple of extra tidbits about Lower 8th Street. To wit:* Rumors abound that the National Community Church has acquired the auto repair garage at the corner of 7th and K/Virginia, SE, but despite someone saying otherwise at Tuesday's ANC 6B meeting, I'm told that no deal has been completed as yet. But even that at least confirms my not-terribly-hard-to-guess suspicions that NCC would be eyeing that lot for their new coffeehouse/performance space/offices, since they now own the land to both the east and south of the site. The garage's lot is 5,300 square feet, and was assessed in 2010 for just under $1.5 million.
* Madison Marquette, the developer who owns the Blue Castle at 770 M St., SE and is also now a partner in the redevelopment of the Southwest Waterfront, is entering into a joint venture with the ICP Group, owner of the gray building (with Quizno's) at 8th and Potomac and other Square 929 properties that have been suffering from extended financing troubles. WBJ reported on this in late January, noting that those familiar with the deal "say Madison and its 'fairly deep pockets' will take over as lead developer for all the parcels." This also presumably gives Madison access to ICP's properties on Square 929, just across 8th Street from the NCC/Bier Garden block and to the north of the Quizno's block.
Squares 929 and 930 have been the subject of a lot of discussion as one of the sites that the Marines might be looking at as a location for their new barracks, because a development team could submit a proposal for a public/private partnership on that site if they controlled all properties on those two blocks. (This assumes the Marines do decide to go the public/private route; they could instead build additional barracks space on their existing land at 7th and L or manage to acquire some other government-owned site, such as the old Capper Seniors/Square 882 site, which is owned by DCHA but which seems to be stalled in its attempts to get funding for the mixed-income apartment project on the north side of the block.) There's also the Navy's potential plans to expand outside their walls, which could include some of the close-by lots along 8th or maybe the old Exxon site at 11th and M.
In fact, in an e-mail to me last month, ICP President Leon Kafele referenced these possibilities by saying that the joint venture with Madison Marquette will "position [ICP's] assets to better respond to the Marines Corps and Navy Yard supply and demand for a BEQ, retail, and office space on or around lower 8th Street Barracks Row." And Madison has mentioned in public meetings that the Blue Castle could become home to some of the "shared uses" that the Marines are hoping to have be part of any new barracks venture.
 So, with NCC and the Bier Garden making moves on Square 906, Madison Marquette increasing its presence by making deals on Squares 929 and 930, and the Navy and Marines in the mix as well, does this mean that Lower 8th is starting to perk up? And, how will any new projects tie in with the Lower 8th Street Vision Report developed by the Capitol Riverfront BID along with all manner of representatives of Barracks Row, the Navy and Marines, business owners, and local residents?
So, with NCC and the Bier Garden making moves on Square 906, Madison Marquette increasing its presence by making deals on Squares 929 and 930, and the Navy and Marines in the mix as well, does this mean that Lower 8th is starting to perk up? And, how will any new projects tie in with the Lower 8th Street Vision Report developed by the Capitol Riverfront BID along with all manner of representatives of Barracks Row, the Navy and Marines, business owners, and local residents?I haven't written much about the whole vision thing, especially once the discussion of the Marines' land needs began to focus south of the freeway and it became clear that until they decide what they're doing about their barracks, any real discussion of what Lower 8th may look like in the future is very much up in the air.
That said, the vision report has mostly general recommendations that aren't exactly controversial: "Encourage a Mix of Uses," "Historic Preservation is a Must," improve the underpass to encourage pedestrians to come down from north of the freeway, address parking/circulation issues, and others.
But there is one concrete suggestion in the report: increasing height and density limits on some of these squares. The current 45-foot limit on 8th would be maintained for new structures, but greater heights (65 to 85 feet) could then allowed 20 to 30 feet behind existing historic 8th Street structures.
You can see on page 17 of the report some drawings of what the Bier Garden corner at 8th and L would look like with a 45-foot building on the site, and there are other drawings depicting height changes on the following pages, including allowing the less-historic western side of the Blue Castle to be built up higher.
The Bier Garden's one-story-plus-roof-deck design would seem to be not exactly what the visioners envisioned, but the developer has said he anticipates it to be a temporary structure (though that's not a guarantee). There's been no public opposition to the Bier Garden from the BID or Barracks Row Main Street--but no letters of support, either.
It will be interesting to see what the National Community Church comes up with for their design, and whether it'll try to take advantage of the desire for larger building heights set out in the vision document, if that idea ends up being embraced by the city.
And, there's still the Marines' decision to look for, which could be the biggest driver of all for redefining Lower 8th.
|
Comments (0)
More posts:
816-20 Potomac, Barracks, Blue Castle, Development News, 8th Street, Nat'l Community Church, square 906, zoning
|
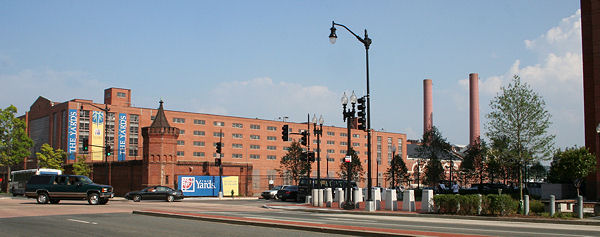 One of the top three questions that gets asked here at JDLand is "When is a grocery store coming to the Near Capitol Ballpark River Yards area?" (Well, maybe it doesn't get asked quite like that.) For a number of years there's been a planned grocery space on the southeast corner of 4th and M, as part of the first phase of development at the Yards; but thanks to the Economic Difficulties there hasn't been any recent indication of when (or if) that building might get underway.
One of the top three questions that gets asked here at JDLand is "When is a grocery store coming to the Near Capitol Ballpark River Yards area?" (Well, maybe it doesn't get asked quite like that.) For a number of years there's been a planned grocery space on the southeast corner of 4th and M, as part of the first phase of development at the Yards; but thanks to the Economic Difficulties there hasn't been any recent indication of when (or if) that building might get underway.However, it seems that the wheels are finally beginning to turn, and Forest City is now starting the process of shepherding a revised design for the site (known as "Parcel D") through the city's planning processes. And it appears that a full-service grocery store could be arriving in the neighborhood by late 2013 or early 2014. While that's not exactly right around the corner, those dates would seem to be an improvement over "someday, we hope."
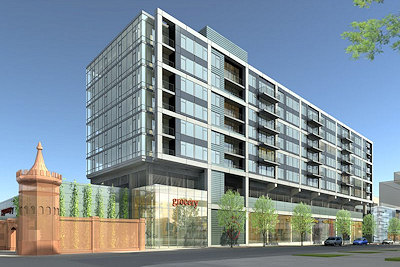 These new designs replace the original plans for one office and one residential building with a single 220ish-unit apartment building, with 20 percent of the units earmarked as affordable housing. The 50,000 square feet of ground-floor grocery store space would still be at the north end of the block (near the red brick wall and turret), plus there would be additional retail space that would include a three-story fitness and spa facility. (And note that this is new construction, on a currently empty lot--the large red brick Gun Mount Shop just to the east of Parcel D is a separate project known as "Factory 202", designed as condos in the original plans.)
These new designs replace the original plans for one office and one residential building with a single 220ish-unit apartment building, with 20 percent of the units earmarked as affordable housing. The 50,000 square feet of ground-floor grocery store space would still be at the north end of the block (near the red brick wall and turret), plus there would be additional retail space that would include a three-story fitness and spa facility. (And note that this is new construction, on a currently empty lot--the large red brick Gun Mount Shop just to the east of Parcel D is a separate project known as "Factory 202", designed as condos in the original plans.)Forest City is hoping that construction could possibly start in early 2012, with a delivery in late 2013 or thereabouts. (But, repeat after me: dates like this are not written in stone.)
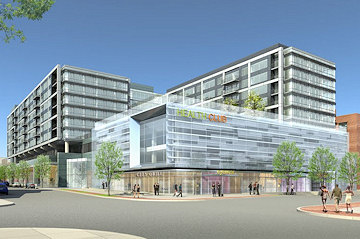 No names are officially attached to either big retail space at this time. However, WBJ reported a year ago that Harris Teeter has signed a letter of intent for the grocery store space, and, gosh, Vida Fitness sure is hanging around in the neighborhood a lot these days! Plus Vida said a few months ago that they have plans to open a branch in the Navy Yard area in 2013.
No names are officially attached to either big retail space at this time. However, WBJ reported a year ago that Harris Teeter has signed a letter of intent for the grocery store space, and, gosh, Vida Fitness sure is hanging around in the neighborhood a lot these days! Plus Vida said a few months ago that they have plans to open a branch in the Navy Yard area in 2013.These new designs will apparently be presented to ANC 6D on Monday (a meeting which I, alas, will be missing), plus they are on the agenda for Thursday's Commission of Fine Arts meeting. They should also be going to the Zoning Commission at some point, so more details should become available as the process goes along.
I hope to have renderings of the new design soon, and will update this post when I get them. In the meantime, you'll have to settle for some renderings on my project page of the old original designs for 401 M and 400 Tingey from back in 2007.
UPDATE: Renderings have now been added to my 401 M/Parcel D page. A little taste of Southwest DC in the apartment building design, isn't there? The fitness/spa facility at Fourth and Tingey is much more modern (and I believe it will have space for some additional retail as well).
|
Comments (0)
|
At Monday night's Zoning Commission meeting, the commissioners voted 3-0 after a brief discussion to approve a request by the DC Housing Authority and the Capper/Carrollsburg redevelopers to extend (again) the approved timeline for the long-planned Community Center at Fifth and K. The commissioners saw letters of support from both ANC 6B and 6D (you can see 6D's letter here), and seemed appeased by the notion that the $7-plus million required to build the center is figured into the $25 million that DCHA plans to eventually receive from a second bond offering (after the $29 million one late last year that's paying for infrastructure improvements), once the market improves.
In return for 6D's support for the time extension, the Housing Authority agreed to a number of conditions, mainly having to do with status reports and project updates, but also agreed (according to the letter) to "work with the ANC, D.C. Department of Parks and Recreation, and the Marine Corps to implement the agreement governing use of the Marine Corps' playing fields for the community." This is apparently a reaction to attempts to gain wider public access than is currently given to the fields at 7th and Virginia barracks as was originally agreed to when DCHA transferred that land to the Marines back in 1999.
The new time extension for the community center calls for building permit applications to be filed by July 1, 2012, with construction having to begin within 12 months of that date.
|
Comments (0)
|
I'm still eyeing a couple more days of (mostly) blog-free living, but a few items should probably be mentioned before the weekend, and so that you don't think I'm never coming back. First, the calendar:
* On Monday at 6:30 pm, the Zoning Commission will take up the Housing Authority's new request for another time extension to the zoning order that requires construction of the Capper Community Center. DCHA had asked for a two-year extension last year, but was only granted one year, and made clear at that time that they didn't foresee having the money to start the center in that shorter time frame, and that they'd be back to ask for another extension. And now they are.
* Speaking of the community center, there's now a big sign on its footprint (at Fifth and L) touting that the second phase of Capitol Quarter's townhouses is being funded by the American Recovery and Reinvestment Act. But you knew that already.
* Monday at 7 pm is the monthly ANC 6D meeting. I was hoping the agenda would be out before I posted this, but alas, no. Check back here or on their web site to see what scintillating topics will be up for discussion. (UPDATE: the agenda is now out, and there's nothing really major on it, other than a public space permit for the street work for Phase 2 of Capitol Quarter.)
* On Tuesday, July 13, the Capitol Hill Group Ministry is having its "All-Star Party Night" at Nationals Park, offering the chance to take batting practice, throw pitches in the bullpen, tour the locker room, meet Teddy, and more. Tickets are $55 per person and $15 for children under 12, with proceeds going to CHGM's programs for homeless and low-income families.
And a few other items:
* Today's WBJ reports that a third piece of "public" art is coming to Nationals Park; this time it will be 30 "stainless steel-domed forms which will accurately follow the theoretical model of the trajectory of a curving fast-ball pitch," which will be hung early next year on the exterior of the eastern garage. The steel spheres with cutout "laces," each seven feet in diameter, will feature programmable LED lights; the piece will cost about $950,000. As for the other two pieces of public art already at the stadium (the bronze statues in the Center Field Plaza and the "Take Me Out to the Ballgame" mobile near the First Base Gate), I'll quote WBJ's Michael Neibauer: "The first two pieces of public art at the stadium were, to be kind, not well-received at their unveiling in April 2009. The works were selected by arts professionals and D.C. residents, according to the arts commission, but some wonder: Did anyone ask the fans?"
* A reader reports that the Anacostia Boathouse at 11th and O, in between the 11th Street Bridges spans, has been demolished, which was expected because of the footprint of the new bridges. Haven't seen for myself yet to confirm.
* And I haven't felt the earth shift on its axis yet, so I assume the Little Red Building's exterior is still standing, although interior demolition has been going on all week.
|
Comments (0)
More posts:
11th Street Bridges, ANC News, Boathouse Row, Capper, Capitol Quarter, Community Center, Little Red Bldg/Lot 38 Espresso, meetings, Retail, Nationals Park, zoning
|
302 Posts:
Go to Page: 1 | 2 | 3 | 4 | 5 | 6 | 7 | 8 | 9 | 10 ... 31
Search JDLand Blog Posts by Date or Category
Go to Page: 1 | 2 | 3 | 4 | 5 | 6 | 7 | 8 | 9 | 10 ... 31
Search JDLand Blog Posts by Date or Category




























