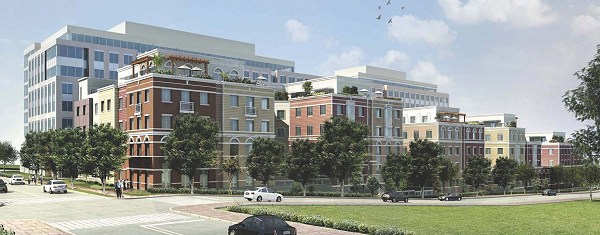|
| ||||||||||||||||||||
Please note that JDLand is no longer being updated.
peek >>
Near Southeast DC Past News Items: zoning
- Full Neighborhood Development MapThere's a lot more than just the projects listed here. See the complete map of completed, underway, and proposed projects all across the neighborhood.
- What's New This YearA quick look at what's arrived or been announced since the end of the 2018 baseball season.
- Food Options, Now and Coming SoonThere's now plenty of food options in the neighborhood. Click to see what's here, and what's coming.
- Anacostia RiverwalkA bridge between Teague and Yards Parks is part of the planned 20-mile Anacostia Riverwalk multi-use trail along the east and west banks of the Anacostia River.
- Virginia Ave. Tunnel ExpansionConstruction underway in 2015 to expand the 106-year-old tunnel to allow for a second track and double-height cars. Expected completion 2018.
- Rail and Bus Times
Get real time data for the Navy Yard subway, Circulator, Bikeshare, and bus lines, plus additional transit information. - Rail and Bus Times
Get real time data for the Navy Yard subway, Circulator, Bikeshare, and bus lines, plus additional transit information. - Canal ParkThree-block park on the site of the old Washington Canal. Construction begun in spring 2011, opened Nov. 16, 2012.
- Nationals Park21-acre site, 41,000-seat ballpark, construction begun May 2006, Opening Day March 30, 2008.
- Washington Navy YardHeadquarters of the Naval District Washington, established in 1799.
- Yards Park5.5-acre park on the banks of the Anacostia. First phase completed September 2010.
- Van Ness Elementary SchoolDC Public School, closed in 2006, but reopening in stages beginning in 2015.
- Agora/Whole Foods336-unit apartment building at 800 New Jersey Ave., SE. Construction begun June 2014, move-ins underway early 2018. Whole Foods expected to open in late 2018.
- New Douglass BridgeConstruction underway in early 2018 on the replacement for the current South Capitol Street Bridge. Completion expected in 2021.
- 1221 Van290-unit residential building with 26,000 sf retail. Underway late 2015, completed early 2018.

- NAB HQ/AvidianNew headquarters for National Association of Broadcasters, along with a 163-unit condo building. Construction underway early 2017.

- Yards/Parcel O Residential ProjectsThe Bower, a 138-unit condo building by PN Hoffman, and The Guild, a 190-unit rental building by Forest City on the southeast corner of 4th and Tingey. Underway fall 2016, delivery 2018.

- New DC Water HQA wrap-around six-story addition to the existing O Street Pumping Station. Construction underway in 2016, with completion in 2018.

- The Harlow/Square 769N AptsMixed-income rental building with 176 units, including 36 public housing units. Underway early 2017, delivery 2019.

- West Half Residential420-unit project with 65,000 sf retail. Construction underway spring 2017.
- Novel South Capitol/2 I St.530ish-unit apartment building in two phases, on old McDonald's site. Construction underway early 2017, completed summer 2019.
- 1250 Half/Envy310 rental units at 1250, 123 condos at Envy, 60,000 square feet of retail. Underway spring 2017.
- Parc Riverside Phase II314ish-unit residential building at 1010 Half St., SE, by Toll Bros. Construction underway summer 2017.
- 99 M StreetA 224,000-square-foot office building by Skanska for the corner of 1st and M. Underway fall 2015, substantially complete summer 2018. Circa and an unnamed sibling restaurant announced tenants.
- The Garrett375-unit rental building at 2nd and I with 13,000 sq ft retail. Construction underway late fall 2017.
- Yards/The Estate Apts. and Thompson Hotel270-unit rental building and 227-room Thompson Hotel, with 20,000 sq ft retail total. Construction underway fall 2017.
- Meridian on First275-unit residential building, by Paradigm. Construction underway early 2018.
- The Maren/71 Potomac264-unit residential building with 12,500 sq ft retail, underway spring 2018. Phase 2 of RiverFront on the Anacostia development.
- DC Crossing/Square 696Block bought in 2016 by Tishman Speyer, with plans for 800 apartment units and 44,000 square feet of retail in two phases. Digging underway April 2018.
- One Hill South Phase 2300ish-unit unnamed sibling building at South Capitol and I. Work underway summer 2018.
- New DDOT HQ/250 MNew headquarters for the District Department of Transportation. Underway early 2019.
- 37 L Street Condos11-story, 74-unit condo building west of Half St. Underway early 2019.
- CSX East Residential/Hotel225ish-unit AC Marriott and two residential buildings planned. Digging underway late summer 2019.
- 1000 South Capitol Residential224-unit apartment building by Lerner. Underway fall 2019.
- Capper Seniors 2.0Reconstruction of the 160-unit building for low-income seniors that was destroyed by fire in 2018.
- Chemonics HQNew 285,000-sq-ft office building with 14,000 sq ft of retail. Expected delivery 2021.
302 Blog Posts Since 2003
Go to Page: 1 | 2 | 3 | 4 | 5 | 6 | 7 | 8 | 9 | 10 ... 31
Search JDLand Blog Posts by Date or Category
Go to Page: 1 | 2 | 3 | 4 | 5 | 6 | 7 | 8 | 9 | 10 ... 31
Search JDLand Blog Posts by Date or Category
At Monday night's meeting, ANC 6D voted 6-0-1 to approve a letter drafted by commissioners McBee and Siegel responding to submissions by the Housing Authority in the wake of the marathon March 20 zoning commission hearing on the various modifications and extensions being requested for the Capper PUD. As I wrote on the 20th, there was much discussion about DCHA's request to delay construction of the planned community center until at least 2011, and there was also testimony by two former Capper residents that DCHA isn't adhering to what the 2004 zoning order requires in terms of job training and other social services for the former Capper residents.
The letter ANC 6D is now forwarding to the Zoning Commission can be read here, and it addresses in detail the Community Support Services Program (CSSP) and the community center. The DCHA numbers quoted in the ANC letter show an initial CSSP case load since 2005 of 828 cases, with only 394 cases now active due to residents declining to participate, being declared ineligible, or having gone "missing." The letter also says that no further funding for the CSSP program is forthcoming from HUD, and says that the numbers provided by DCHA "do not paint a good picture for a Hope VI Project whose main objective is sustainability and empowerment for the effected community."
As for the community center planned for Fifth and K, the ANC says that its delay "has already done sufficient damage" and that its absence "will fail to address the social and educational needs of the residents." The ANC also notes a lack of any mention of the center in various testimonies by DCHA on their budget and on stimulus dollars coming to the city, saying "we now have no confidence [...] that the Center will ever be built."
The Zoning Commission's next hearing on these Capper doings is expected to be on April 27.
|
Comments (0)
|
How can I possibly summarize in this small space the never-ending parade of testimony and questions at last night's hearing on the various Capper zoning modification requests? (I just thank the heavens I watched the web cast and didn't attend in person.) If you didn't avail yourself of this entertainment, you'll just have to wait for the transcript to come out to get all the specifics, but here's a few bullet points on issues that were brought up (read the Office of Planning report on what was actually being requested):
* Commissioner May was displeased that there were no "sample boards" of the exterior finishes for the two new apartment buildings, as is apparently required for a stage 2 planned-unit-development approval.
* The commissioners were clearly befuddled by the scope of the requests, variances, and exceptions before them, even though last year they had requested that the three separate filings be grouped together in a single hearing.
* There was much discussion of the request to further delay the construction of the community center until at least 2011, with the Housing Authority testifying at length as to the financial realities of the bond and lending markets (see more about that here), and members of the public and ANC commissioners (Siegel and McBee of 6D) emphasizing as they have in the past "the community's" need for the center and questioning DCHA's idea that the neighborhood needs to reach a "critical mass" before the center should be built (does 300 completed units out of a planned 1700 meet that threshold?). DCHA said repeatedly that building a community center is a promise they have made that will not be broken, but that right now it's just not a possibility.
* Two former Capper residents testified to their belief that the Housing Authority is not adhering to what's required in terms of job training and other social services that are supposed to be provided while residents are waiting to move back, which got chair Anthony Hood into a bit of a dander. (Read pages 12-14 of the 2004 Capper zoning order to see what is expected in this realm.) This and the other public comments (such as the "why can't you use Obama's stimulus money?" question that had come up at ANC 6D) brought a somewhat forceful response from David Cortiella of the Housing Authority as to what they're doing for the former residents, and he again went through the current barriers to financing the center. There was then a minor dustup between commissioners Jeffries and May, with May pressing the housing authority on its performance and timeline and Jeffries expressing some level of surprise that the zoning commission was questioning a Hope VI redevelopment's financial problems "in this economic climate."
By the time the hearing wrapped up at 11:15 pm (and I'd be lying if I said I had paid attention to every word), the commission was requesting a series of additional filings from the housing authority and its team, and put it all on their April 27 agenda. (And look for this to be back on the ANC 6D agenda on April 13, too.)
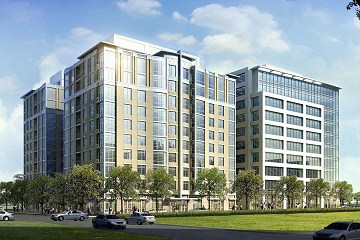 I've just about reached my recommended yearly allowance of writing about the various Capper zoning requests that are pending right now, but there's a light at the end of the tunnel, since the hearing is finally being held Thursday night at 6:30 pm. If you've grown tired (as I have) of my haphazard attempts to describe exactly what's being requested, you can now pour through the Office of Planning report, which gives far more detail than I've ever attempted. Even if you don't want to know that much about it all, there's a pretty good map on page three of the report that details the plans for every block of Capper/Carrollsburg (though without any timelines for the future projects). I have a similar map on my main Capper page, but this one does add a lot of detail.
I've just about reached my recommended yearly allowance of writing about the various Capper zoning requests that are pending right now, but there's a light at the end of the tunnel, since the hearing is finally being held Thursday night at 6:30 pm. If you've grown tired (as I have) of my haphazard attempts to describe exactly what's being requested, you can now pour through the Office of Planning report, which gives far more detail than I've ever attempted. Even if you don't want to know that much about it all, there's a pretty good map on page three of the report that details the plans for every block of Capper/Carrollsburg (though without any timelines for the future projects). I have a similar map on my main Capper page, but this one does add a lot of detail.I've also managed to snag the first renderings of two of the planned Capper apartment buildings, which I've added to my project page. One (seen at top left) shows the 171-unit building planned for L Street, next to Canal Park and behind the proposed 250 M Street office building. There's also now a first look at the 189-unit building planned for the 600 block of L Street (seen above), on the north side of the old Capper Seniors lot and just south of the Marine Bachelor Enlisted Quarters. In the original Capper plans, this site was going to be townhouses, but it was decided that an apartment building would fit in better with the larger surrounding structures.
The Thursday hearing will be available via live web cast, if you're so inclined.
|
Comments (0)
More posts:
600 M/Square 882/Old Capper Seniors, The Bixby, Capper, Capper New Apt Bldgs, Capper New Apt Bldgs, The Bixby, meetings, zoning
|
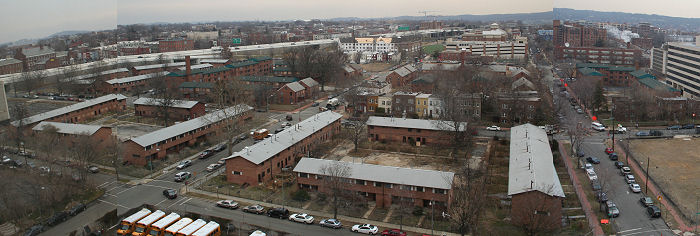
I can't hardly bring myself to write about the Capper PUD modification requests *again* (my first post on them was back in July), so I'll just stick to the basics and say that on Monday night ANC 6D voted to support the three requests, with provisos that the Zoning Commission request the start date for construction of the community center be in 2011 and not 2012 and that the Housing Authority provide *50* parking spaces in the lot at 7th and M for health-care workers who visit the Capper Seniors #1 apartment building, where apparently there is trouble with parking (according to commissioner Robert Siegel, who lives across the street). The delay on the community center was again a major sticking point (just as it was at the February meeting where these requests were also presented, giving Monday night a very Groundhog Day feel), and the Housing Authority representatives again explained that the center must be financed with bonds, which are all but impossible to "float" these days given the economic realities. (The bonds that eventually pay for the community center will also pay for the demolition of the trash transfer station and the other infrastructure work needed on the western edge of the Capper footprint, around Canal Park.) Cries of "but what about the Obama stimulus money?" also were left unsatisfied. But, in the end, with the extra wording proposed by Commissioner Sobelsohn and approved by Siegel, the resolution passed.
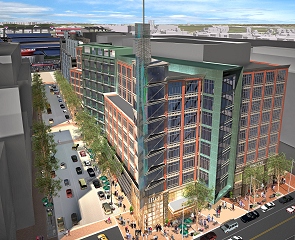 With thanks to the folks at Akridge, I at last have some renderings of their planned 700,000-sq-ft mixed-use project on Half Street, which I've added to my project page and paired with the "before" photos of the same location. These are the plans that were approved by the Zoning Commission last month, and you can read my more detailed description of the project for additional information. Construction could begin in 2010.
With thanks to the folks at Akridge, I at last have some renderings of their planned 700,000-sq-ft mixed-use project on Half Street, which I've added to my project page and paired with the "before" photos of the same location. These are the plans that were approved by the Zoning Commission last month, and you can read my more detailed description of the project for additional information. Construction could begin in 2010.|
Comments (0)
More posts:
West Half St., Development News, zoning
|
The agenda has been sent out (though not yet posted) for Monday's ANC 6D meeting, at 7 pm at St. Augustine's church at 6th and M streets, SW. The only Near Southeast item on the agenda is a vote on the three zoning PUD modifications being sought for the Capper/Carrollsburg redevelopment--they were presented to the ANC back in February, which you can read about here. Other agenda items include updates on the Waterside Mall redevelopment and the Southwest Zoning Planning process, the SunTrust marathon, the proposals for the new firehouse at 4th and School, SW, and the job fair held in Southwest earlier this week for employment at Nationals Park.
|
Comments (0)
More posts:
600 M/Square 882/Old Capper Seniors, ANC News, The Bixby, Capper, Capper New Apt Bldgs, The Bixby, meetings, Nationals Park, zoning
|
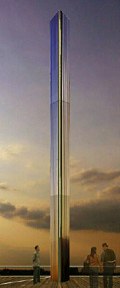 Last night the Zoning Commission unanimously approved Forest City's Phase 2 plans for the waterfront park at The Yards, which include three glass-enclosed pavilions offering 50,000-sq-ft of retail and a 60-foot "visual marker" at the edge of the water on the boardwalk. You can see more renderings and designs on my Yards Park page (scroll down a bit for Phase 2), and this National Capital Planning Commission report has a lot of information as well, with many of the same drawings that were presented last night. I described it all thusly a few months ago:
Last night the Zoning Commission unanimously approved Forest City's Phase 2 plans for the waterfront park at The Yards, which include three glass-enclosed pavilions offering 50,000-sq-ft of retail and a 60-foot "visual marker" at the edge of the water on the boardwalk. You can see more renderings and designs on my Yards Park page (scroll down a bit for Phase 2), and this National Capital Planning Commission report has a lot of information as well, with many of the same drawings that were presented last night. I described it all thusly a few months ago: The "light tower," designed by James Carpenter Design Associates, is made up of stainless steel prisms that reflect light during the day and will be subtly illuminated at night. The top is actually 70 feet from the top of the water, but 10 feet of that is the boardwalk; the structure itself is only 60 feet high.
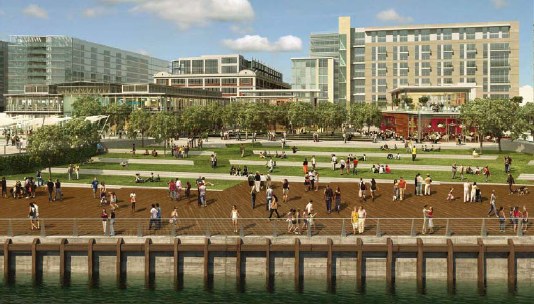 The storage shed, as I've mentioned in the past, will lose its faaaahbulous salmon-colored corregated skin and will be enclosed with non-reflective glass. The other two buildings (currently given the wonderfully descriptive monikers of P2A and P2B) will also be mainly glass structures. There will be a restaurant court in front of the center building, overlooking the area of the park that steps down toward the waterfront.
The storage shed, as I've mentioned in the past, will lose its faaaahbulous salmon-colored corregated skin and will be enclosed with non-reflective glass. The other two buildings (currently given the wonderfully descriptive monikers of P2A and P2B) will also be mainly glass structures. There will be a restaurant court in front of the center building, overlooking the area of the park that steps down toward the waterfront.The commissioners were very complimentary of the designs, with only a bit of concern expressed about whether the tower (made of stainless steel prisms) was either a bit too small for its surroundings (commissioners Jeffries and Keating) or if perhaps its base was a little too plain (May and Turnbull). Turnbull was also concerned about sustainable design features of the pavilions, and, more succinctly, that the walls made all of glass would just make the buildings into "a very hot box." May also said that Forest City needs to come up with better names for the vertical marker and the retail pavilions, though he also dryly added he was "not advocating selling the naming rights."
The Office of the Deputy Mayor for Planning and Economic Development testified in support of the project, and the Office of Planning recommended approval--their staff report is worth reading for more details on the project and on the various zoning exceptions and speical requests Forest City was seeking. ANC 6D voted last month 6-0-1 to support the project, and there were no other witnesses either for or against the plans.
In the end, with the commissioners having made no requests for additional materials or clarifications, it was decided to take their vote immediately, and approval was given 5-0. Because this was a Southeast Federal Center Overlay Review, this was the only vote that will be taken.
The first phase, which is expected to begin construction in the next three months and be completed by mid-2010, is the basic layout of the park and the boardwalks. The third phase will be the piers and marina, which Forest City said last night is targeted for completion in 2012 or 2013.
|
Comments (0)
|
* (h/t reader F) The AP takes a look at the Capitol Power Plant just north of the SE Freeway, the neighborhood's second most "favorite" landmark (after the school buses) with its smokestacks obscuring the view of the Capitol dome from many locations. On Thursday, Harry Reid and Nancy Pelosi wrote a letter to the Architect of the Capitol asking that the power plant switch from burning coal to using natural gas for its operations, saying "The switch to natural gas will allow the CPP to dramatically reduce carbon and criteria pollutant emissions, eliminating more than 95 percent of sulfur oxides and at least 50 percent of carbon monoxide...We strongly encourage you to move forward aggressively with us on a comprehensive set of policies for the entire Capitol complex and the entire Legislative Branch to quickly reduce emissions and petroleum consumption through energy efficiency, renewable energy, and clean alternative fuels." The AP's story tells how Congress has been trying to clean up the plant and make it more "green," and the potholes in the road to making it run completely on natural gas. I'm guessing it wouldn't be wise to start counting the minutes until the smokestacks are gone.
* On Monday at 6:30 pm the Zoning Commission is scheduled to have its hearing on the Phase 2 plans for the park at The Yards, though we'll see if the weather wreaks havoc with the schedule. Here's my notes on the presentation of the designs to ANC 6D, and my Yards Park page has renderings.
* (UPDATE) Missed this--the Examiner reported on Friday that the Capitol Hill Restoration Society has filed suit to stop construction of the new 11th Street Bridges, citing its "significant, irreversible, adverse effects" on the surrounding area. The CHRS web site has a bit more detail as well.
* Tickets still available for Elton and Billy. Apparently there was a bit of a glitch yesterday when they went on sale.
|
Comments (0)
More posts:
11th Street Bridges, meetings, Stadium Events, Traffic Issues, The Yards, Yards Park, zoning
|

On Monday night, the Zoning Commission gave final approval to the Capitol Gateway Overlay Review of Akridge's Half Street project, on the site of the old WMATA bus garage at Half and M. Normally this would be where I would link to my entry with a detailed description of the late January hearing on this review--except that I couldn't find it. And as I thought back, it then dawned on me that I didn't actually write one. I think I was waiting to see if maybe I could get some renderings (which I've failed at), and then life sped onward. Oops. Feel free to ask for your money back.
But at least I wrote a long description of the project when it was presented to ANC 6D in December--or, if you really want to know how the hearing went, here's the transcript. (Though it will be pretty hard to follow along without any drawings to look at.)
The 700,000-sq-ft mixed-use project could get underway in early 2010. The bus garage will probably be demolished pretty soon, to clear the space for stadium parking.
|
Comments (0)
|
* With thanks to SWill for passing the word (since I couldn't attend the meeting), I can report that ANC 6D on Monday night voted to support the plans for phase 2 of the Yards Park, which will be going in front of the Zoning Commission on March 2. (You can read my summary of last week's presentation to the ANC on the plans for more information.)
* If you're looking for analysis of what exactly the plans for the new 11th Street Bridges configuration might mean, Greater Greater Washington is taking a look at them (part one here; part two not yet posted). For what might perhaps be called an opposing viewpoint, DDOT's chief engineer Kathleen Penney contributed this article in the February Hill Rag about what DDOT sees as the benefits of the project. And, if you want some 11th Street Bridges material to use as a sleeping aid, I pass along this link (via Tommy Wells's blog) to the RFP for the design/build contract. (The "amendment" link is the *slightly* more comprehensible one.) There was a hearing last week on a bill about the contracting procedures for the bridge, but I'm not *so* desperate for content to wade into that.
(UPDATE) I already posted about this, but it's a good time to mention again that there's a public forum on the 11th Street Bridges on Feb. 17: "Sustainable Development, Infrastructure, and the Future of the District of Columbia," at the MLK Library at 6:30 pm. (DDOT just sent around its own announcement, now posted online.)
* And hey, check it out, the council has finally updated the user interface for its legislation database!
* Other than that, all is very quiet these days. Though those following my Twittering were apprised yesterday of this breaking news item: "[I] Dreamt last night that 3rd and K Market was reopening both as a bodega and a swank Indian food joint. With a new noodle place next door."
|
Comments (0)
|
302 Posts:
Go to Page: 1 | 2 | 3 | 4 | 5 | 6 | 7 | 8 | 9 | 10 ... 31
Search JDLand Blog Posts by Date or Category
Go to Page: 1 | 2 | 3 | 4 | 5 | 6 | 7 | 8 | 9 | 10 ... 31
Search JDLand Blog Posts by Date or Category





























