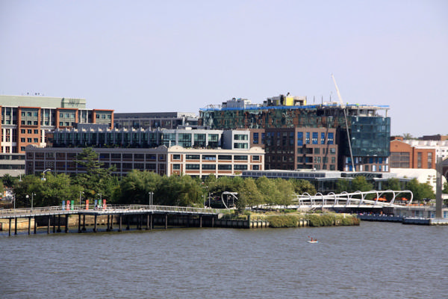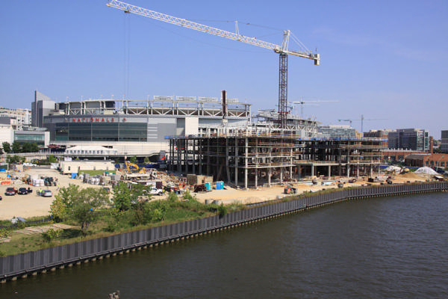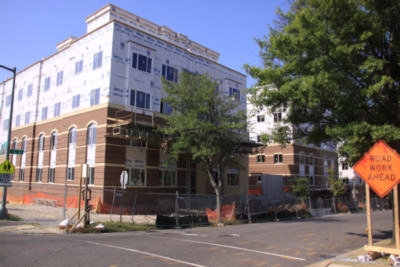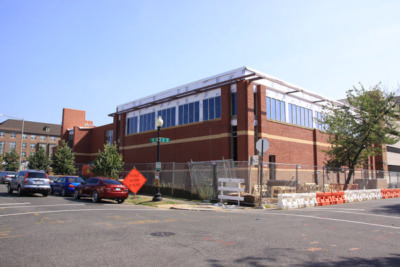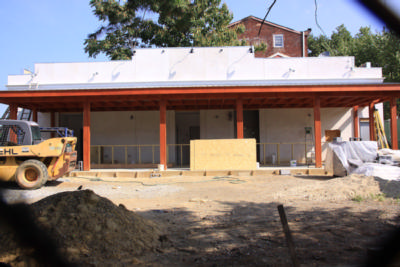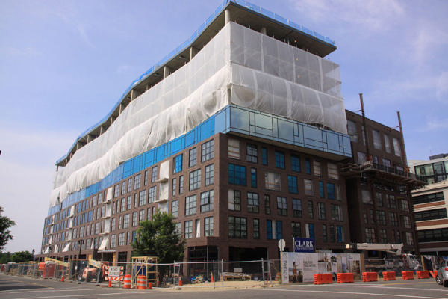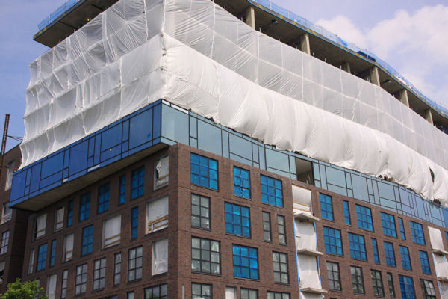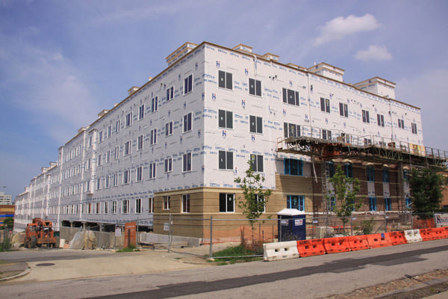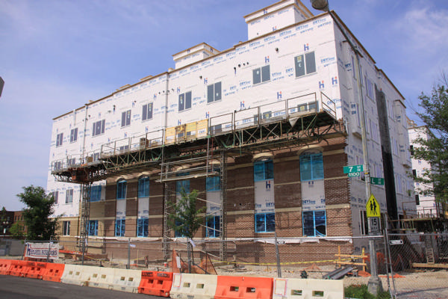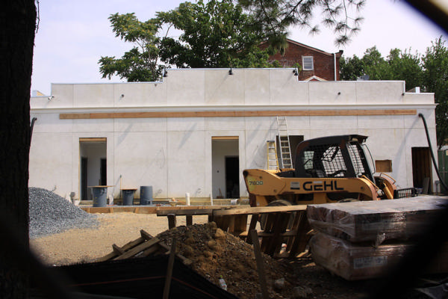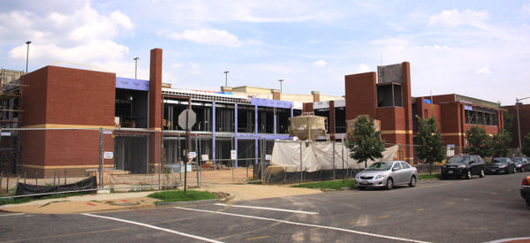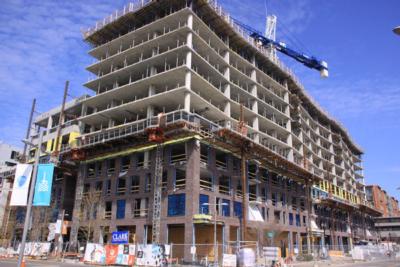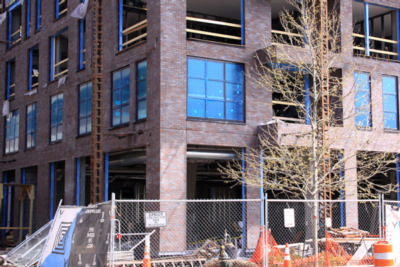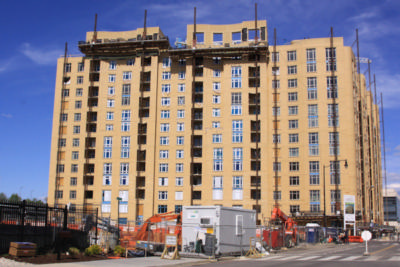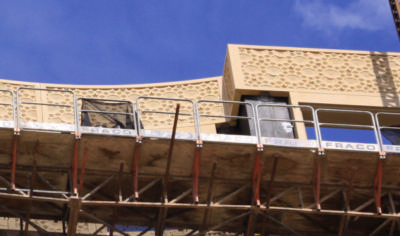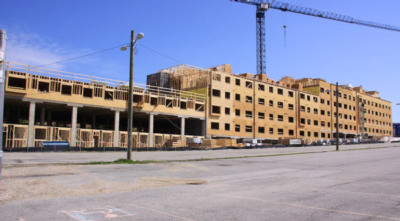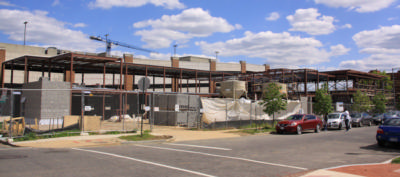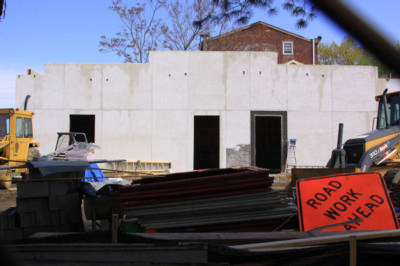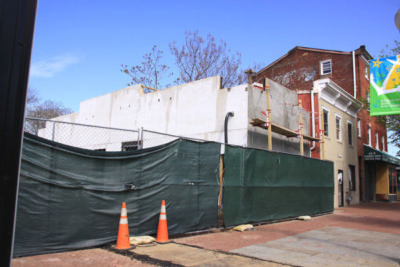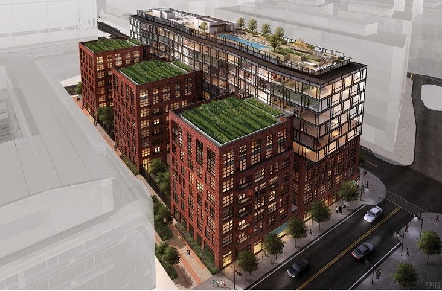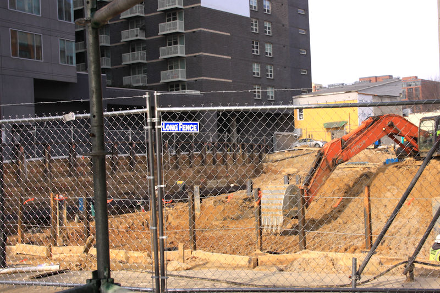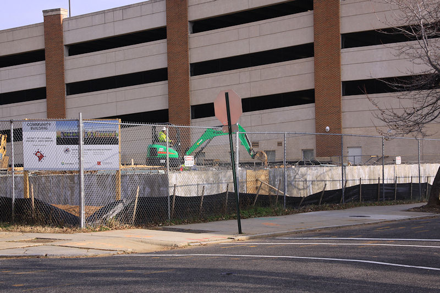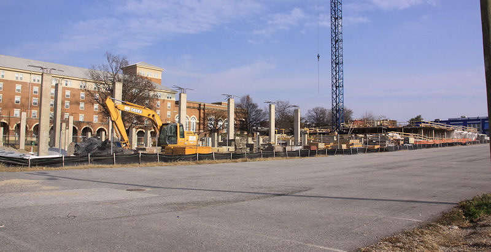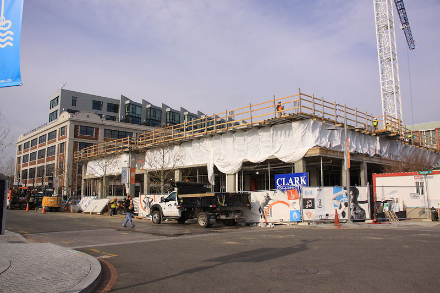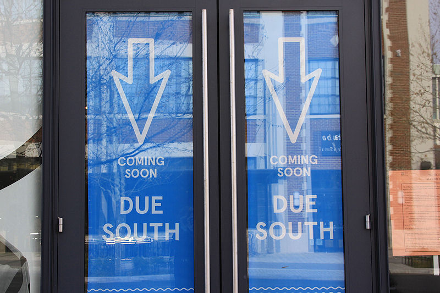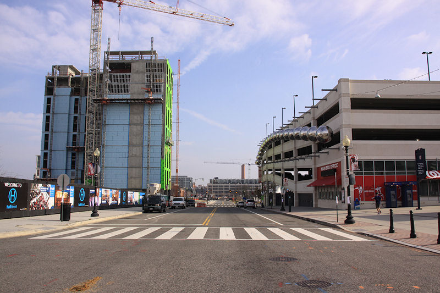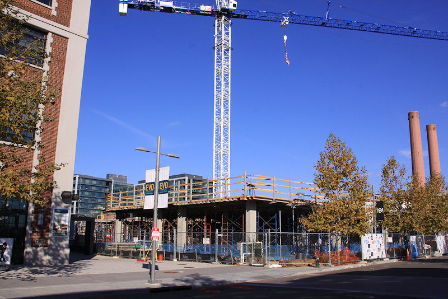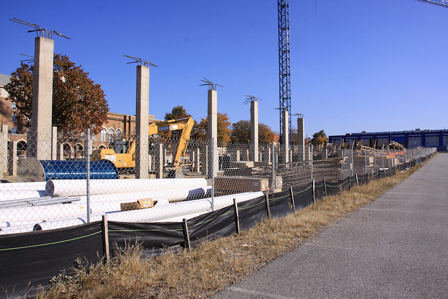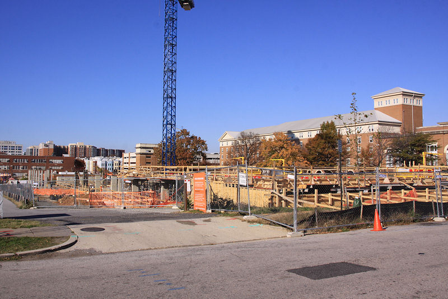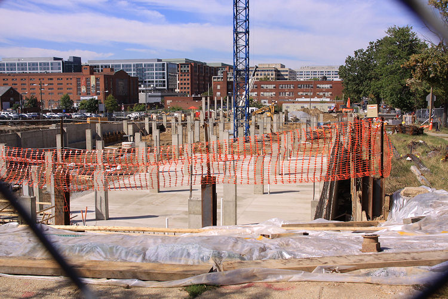|
| ||||||||||||||||||||
Please note that JDLand is no longer being updated.
peek >>
Near Southeast DC Past News Items: Arris/Parcel N/Yards
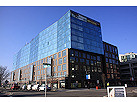
|
See JDLand's Arris/Parcel N/Yards Project Page
for Photos, History, and Details |
- Full Neighborhood Development MapThere's a lot more than just the projects listed here. See the complete map of completed, underway, and proposed projects all across the neighborhood.
- What's New This YearA quick look at what's arrived or been announced since the end of the 2018 baseball season.
- Food Options, Now and Coming SoonThere's now plenty of food options in the neighborhood. Click to see what's here, and what's coming.
- Anacostia RiverwalkA bridge between Teague and Yards Parks is part of the planned 20-mile Anacostia Riverwalk multi-use trail along the east and west banks of the Anacostia River.
- Virginia Ave. Tunnel ExpansionConstruction underway in 2015 to expand the 106-year-old tunnel to allow for a second track and double-height cars. Expected completion 2018.
- Rail and Bus Times
Get real time data for the Navy Yard subway, Circulator, Bikeshare, and bus lines, plus additional transit information. - Rail and Bus Times
Get real time data for the Navy Yard subway, Circulator, Bikeshare, and bus lines, plus additional transit information. - Canal ParkThree-block park on the site of the old Washington Canal. Construction begun in spring 2011, opened Nov. 16, 2012.
- Nationals Park21-acre site, 41,000-seat ballpark, construction begun May 2006, Opening Day March 30, 2008.
- Washington Navy YardHeadquarters of the Naval District Washington, established in 1799.
- Yards Park5.5-acre park on the banks of the Anacostia. First phase completed September 2010.
- Van Ness Elementary SchoolDC Public School, closed in 2006, but reopening in stages beginning in 2015.
- Agora/Whole Foods336-unit apartment building at 800 New Jersey Ave., SE. Construction begun June 2014, move-ins underway early 2018. Whole Foods expected to open in late 2018.
- New Douglass BridgeConstruction underway in early 2018 on the replacement for the current South Capitol Street Bridge. Completion expected in 2021.
- 1221 Van290-unit residential building with 26,000 sf retail. Underway late 2015, completed early 2018.

- NAB HQ/AvidianNew headquarters for National Association of Broadcasters, along with a 163-unit condo building. Construction underway early 2017.

- Yards/Parcel O Residential ProjectsThe Bower, a 138-unit condo building by PN Hoffman, and The Guild, a 190-unit rental building by Forest City on the southeast corner of 4th and Tingey. Underway fall 2016, delivery 2018.

- New DC Water HQA wrap-around six-story addition to the existing O Street Pumping Station. Construction underway in 2016, with completion in 2018.

- The Harlow/Square 769N AptsMixed-income rental building with 176 units, including 36 public housing units. Underway early 2017, delivery 2019.

- West Half Residential420-unit project with 65,000 sf retail. Construction underway spring 2017.
- Novel South Capitol/2 I St.530ish-unit apartment building in two phases, on old McDonald's site. Construction underway early 2017, completed summer 2019.
- 1250 Half/Envy310 rental units at 1250, 123 condos at Envy, 60,000 square feet of retail. Underway spring 2017.
- Parc Riverside Phase II314ish-unit residential building at 1010 Half St., SE, by Toll Bros. Construction underway summer 2017.
- 99 M StreetA 224,000-square-foot office building by Skanska for the corner of 1st and M. Underway fall 2015, substantially complete summer 2018. Circa and an unnamed sibling restaurant announced tenants.
- The Garrett375-unit rental building at 2nd and I with 13,000 sq ft retail. Construction underway late fall 2017.
- Yards/The Estate Apts. and Thompson Hotel270-unit rental building and 227-room Thompson Hotel, with 20,000 sq ft retail total. Construction underway fall 2017.
- Meridian on First275-unit residential building, by Paradigm. Construction underway early 2018.
- The Maren/71 Potomac264-unit residential building with 12,500 sq ft retail, underway spring 2018. Phase 2 of RiverFront on the Anacostia development.
- DC Crossing/Square 696Block bought in 2016 by Tishman Speyer, with plans for 800 apartment units and 44,000 square feet of retail in two phases. Digging underway April 2018.
- One Hill South Phase 2300ish-unit unnamed sibling building at South Capitol and I. Work underway summer 2018.
- New DDOT HQ/250 MNew headquarters for the District Department of Transportation. Underway early 2019.
- 37 L Street Condos11-story, 74-unit condo building west of Half St. Underway early 2019.
- CSX East Residential/Hotel225ish-unit AC Marriott and two residential buildings planned. Digging underway late summer 2019.
- 1000 South Capitol Residential224-unit apartment building by Lerner. Underway fall 2019.
- Capper Seniors 2.0Reconstruction of the 160-unit building for low-income seniors that was destroyed by fire in 2018.
- Chemonics HQNew 285,000-sq-ft office building with 14,000 sq ft of retail. Expected delivery 2021.
For posterity's sake, here's a quick survey of the late-summer state of construction at various sites--hope you like the Douglass Bridge-based views of the Arris and Dock 79 residential projects, for a bit of variety. Arris is close to having all of its exterior glass installed, while Dock 79 is just about halfway through to its eventual 10-floor height.
Otherwise, the masonry work continues slowly at the Lofts at Capitol Quarter (lower left), while the windows are in at the new Community Center (lower middle) and the Brig beer garden at 8th and L does show evidence of progress.
|
Comments (2)
More posts:
The Brig Beer Garden, Community Center, Development News, Florida Rock, The Bixby, Arris/Parcel N/Yards
|
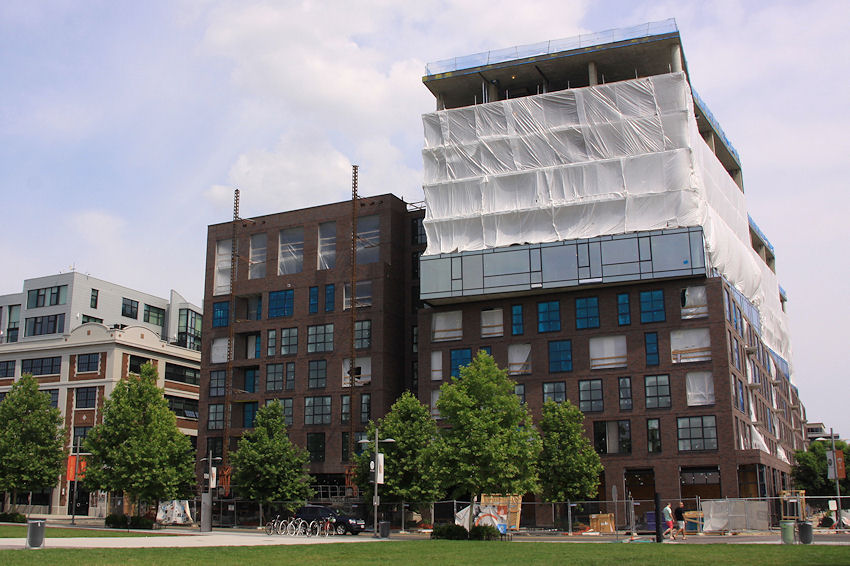 Forest City is announcing today that San Francisco-based Philz Coffee has been signed as the first tenant at Arris, the 327-unit residential building now getting its upper levels of glass on the southwest corner of 4th and Tingey Streets, SE.
Forest City is announcing today that San Francisco-based Philz Coffee has been signed as the first tenant at Arris, the 327-unit residential building now getting its upper levels of glass on the southwest corner of 4th and Tingey Streets, SE.Philz is described as a company "on a mission to better people’s days by reinventing the coffee drinking experience," with not only "an impressive array of exclusive, handcrafted, flavorful blends," but also excellent customer service.
DC is the first place Philz is expanding outside of California (with another outlet coming soon to Adams Morgan), and this move also will bring back a coffee shop to the Yards, after the recent closing of Buzz Bakery.
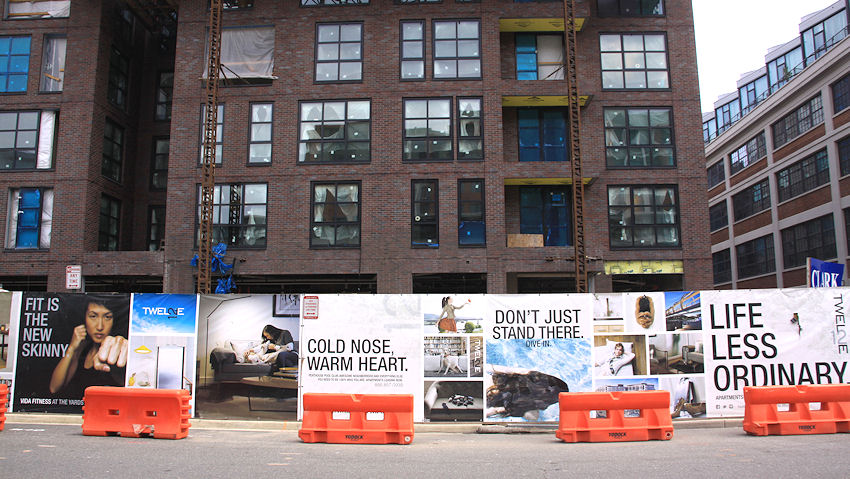 The Philz will be located in a 2,400-square-foot space on Tingey Street across from the Boilermaker Shops, and will open in spring 2016. (Arris's retail spaces total 19,000 square feet.)
The Philz will be located in a 2,400-square-foot space on Tingey Street across from the Boilermaker Shops, and will open in spring 2016. (Arris's retail spaces total 19,000 square feet.)Pre-leasing at Arris is expected to begin this fall, with move-ins targeted for early 2016, according to Forest City.
Also today Forest City is finally officially confirming the news that's been out there for a while, that locally-based Pacers Running will be taking the final retail space at the Boilermaker Shops, with an opening expected in October. Forest City says that "While Pacers Running stores carry top-of-the-line footwear, as well as running and exercise clothing and gear, along with personalized expert advice and fitting, they have also branched out to be a major organizer and promoter in the area of events aimed at runners who are serious and even not so serious about their running."
Also tucked into the press release is that Due South is expected to open in "late August," and that there is no announced opening date for Nicoletta Pizzeria.
|
Comments (15)
|
The holes in the ground have been surveyed, so now it's time to catch up on the latest neighborhood façade action, starting at 4th and Tingey, where Forest City's Arris apartment building at the Yards is now starting to get the floor-to-ceiling glass panels that will surround the building's top six floors. The photo on the left, from Tingey Street, shows how the glass reflects the sky and clouds when caught at the proper angle; the photo at right, from Water Street, shows them as being a little less opaque. Either way, the glass makes for a substantial contrast with the brick of the building's lower floors.
Speaking of brick, up at 7th and L the Lofts at Capitol Quarter mixed-income apartment project is just starting to get its masonry on--though that's an awful lot of square footage to cover, as you look at that loooooong wall stretching west from 7th Street.
While the beer garden coming to 8th and L known as the Brig will win no awards for its speed of construction, progress is evident (below left), with light fixtures now in place along the roof line. Over at 5th and K the Community Center continues to move closer to looking like its renderings.
And thanks to everyone who stopped to say hi while I was roaming around on Sunday, though I can't imagine how people guessed that the old lady standing in the street taking pictures of construction was me.
|
Comments (3)
|
I already looked down this month, now it's time to look up.
* ARRIS: Let's start with the now-topped-out Arris apartment building at the Yards. In addition to its having reached its final height, the masonry work on the five lowest floors of the eastern portion of the site is pretty far along, and windows have started appearing in the second floor.
While the three "pavilions" on the western side (not seen real well in this shot, but check the rendering) will be brick-faced all the way up their eight floors, the east tower's upper façade will be all glass, with an undulation that's obvious even with just the concrete in place.
This building will have 325 rental units and 20,000 square feet of ground-floor retail and is expected to open in early 2016.
* PARK CHELSEA: It certainly won't win the prize as Speediest Construction Project Ever, and the countdown to the start of leasing has changed its target from July 1 to September 15, but work on the 430ish-unit rental building on New Jersey Avenue does continue. You may have seen the forms with the planets-and-the-stars design that have now been hoisted up to their final perches on the roof--I've been told this is based on Johannes Kepler's "star polygon tessellations," which I concede is way too much education for JDLand to normally pass along.
* LOFTS AT CAPITOL QUARTER AND CAPPER COMMUNITY CENTER: They may not be tall, but they are wide--as is my lens, thankfully. If you are wondering about the concrete portion on the western end of the Loft's construction, that's parking for residents of the building's 195 mixed-income units. The two projects, both along L Street between 5th and 7th, should be completed in 2016.
* THE BRIG: I certainly could have used a drink after the 11 miles of walking I did in two passes on Sunday to properly update my photo archive, but while work on the beer garden at 8th and L to be known as The Brig continues, it still has a ways to go before it begins quenching thirsts. But it's interesting to now start to see the outline of its contribution to the "skyline" along 8th.
The links above have lots more information on each project, of course. And I skipped the Hampton Inn in the roundup, but I wouldn't want it to feel left out.
|
Comments (16)
More posts:
880 NJ/Park Chelsea, The Brig Beer Garden, Community Center, Development News, The Bixby, parkchelsea, WC Smith/Square 737, Arris/Parcel N/Yards
|
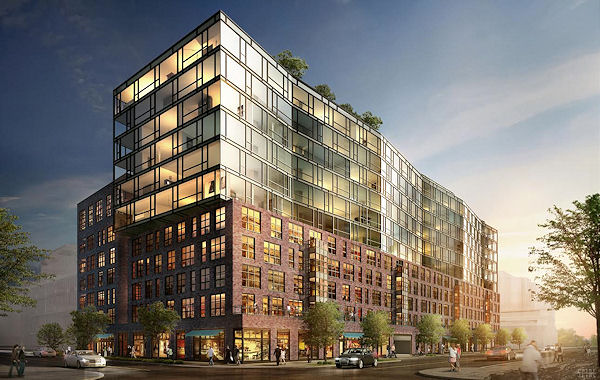 It's a noteworthy enough event that Forest City has issued a press release this morning announcing the final pour of concrete that marks the "topping out" of its 327-unit Arris apartment building at the Yards, on the southwest corner of 4th and Tingey. (So if you see a bit of a celebratory-looking luncheon at the construction site today, that's why.)
It's a noteworthy enough event that Forest City has issued a press release this morning announcing the final pour of concrete that marks the "topping out" of its 327-unit Arris apartment building at the Yards, on the southwest corner of 4th and Tingey. (So if you see a bit of a celebratory-looking luncheon at the construction site today, that's why.)The eastern side of the building, along 4th, is 11 stories high, while the three western wings reached eight stories a few weeks ago. When finished, Arris will have 19,000 square feet of ground-floor retail, and "some of the best waterfront views in the city."
It's now being said that the project will be "substantially complete" in early 2016.
An initial web site where you can sign up for information on leasing is at LiveArris.com.
Forest City tells me that work on the facade will continue through the next few months, with the expectation that the building will be completely enclosed by the end of the summer.
Also nestled into the press release about Arris is the statement that sometime this summer "development will begin on a 50-slip public marina as the newest addition to Yards Park," with completion expected by the end of the year.
(I was planning to get updated photos this weekend, so dang it, no up-to-the-second shots available. But you can see what it was looking like in late March.)
|
Comments (3)
More posts:
Development News, The Yards, Arris/Parcel N/Yards
|
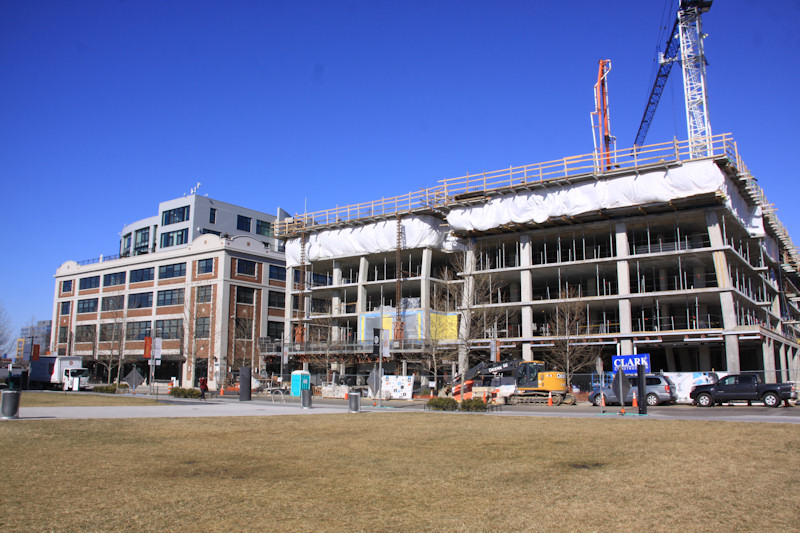 If you spend much time on 4th Street in the Yards, you can be forgiven for looking at the concrete skeleton rising up next to the Foundry Lofts and assuming that Forest City's Arris is going to just be another boxy DC apartment building.
If you spend much time on 4th Street in the Yards, you can be forgiven for looking at the concrete skeleton rising up next to the Foundry Lofts and assuming that Forest City's Arris is going to just be another boxy DC apartment building. And that is more or less true--for the five floors that have been built.
But there's for the next six floors, there's going to be a shift, as the design--by Robert A.M. Stern Architects--turns into a very angled, wavy, and even slightly off-centered ultra-modern offering. It's going to look like a glass tower was plopped not-altogether-carefully on top of a rectangular brick low-rise offering.
Look closely at the renderings (click to enlarge), which both show the building from Water Street, and compare them to the above photo, counting the floors already constructed to confirm that along 4th Street the construction is about to look very un-rectangular:
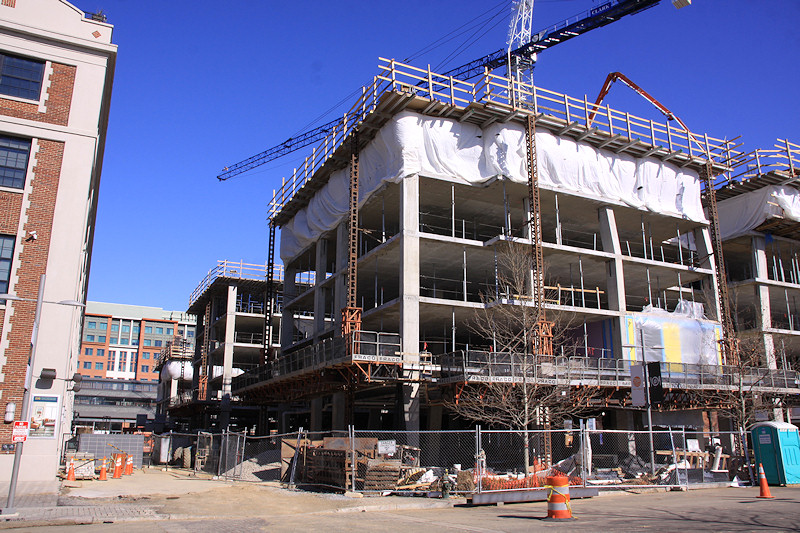 On the building's west side, next to the Foundry Lofts, there will be no glass top, but instead three eight-story mini-towers, with two private courtyards. It's not quite so easy to get photos that clearly show the "reverse-E" outline of the west side, but I did at least try.
On the building's west side, next to the Foundry Lofts, there will be no glass top, but instead three eight-story mini-towers, with two private courtyards. It's not quite so easy to get photos that clearly show the "reverse-E" outline of the west side, but I did at least try. The from-above rendering also gives a good view of the rooftop "amenities deck" on the glass tower.
One thing not readily apparently in the drawings is how much taller this building is going to be than anything nearby. So, get ready for a veeeeeery different skyline in the coming weeks.
Arris has 20,000 square feet of retail on three sides of the building's ground floor, facing 4th, Tingey, and Water streets, and the building is scheduled to open late this year or early next year.
There's more drawings and photos on my project page, including some "before" shots of the building's footprint that emphasize how much this block has changed, even before work started on Arris.
|
Comments (8)
|
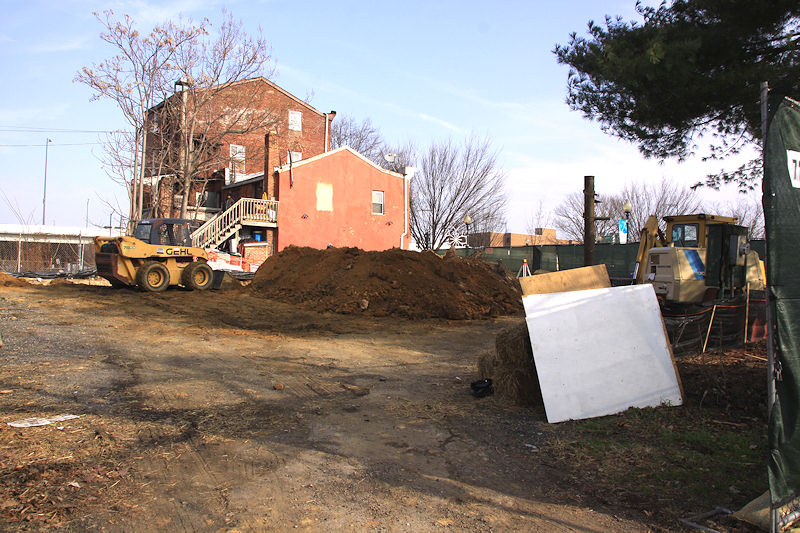 I could blather on in some kind of forced introduction about how the weatherman sold my camera and me a bill of goods this weekend ("mostly sunny," eh?), and how the low sun and weak light and wispy clouds made for less-than-stellar images, but instead let's just jump in.
I could blather on in some kind of forced introduction about how the weatherman sold my camera and me a bill of goods this weekend ("mostly sunny," eh?), and how the low sun and weak light and wispy clouds made for less-than-stellar images, but instead let's just jump in.We'll start with the photo at right, which shockingly reveals that dirt is actually being moved on the northwest corner of 8th and L, where the beer garden now known as The Brig has been planned for such a long time. Clearly work is in the very early stages, but that's a nice change from no progress at all. It's supposed to open in the spring.
Continuing the tour....
Digging continues at the 1111 New Jersey apartment project (above left), with the shoring at far left helping to give a sense of how far down they've gotten so far. (Spoiler: they have a long ways left to go.) And at the Capper Community Center Building House (above right), the foundation on the south end of the site along L Street is now a pretty sizeable structure.
It's hard to get a decent shot of the Lofts at Capitol Quarter construction, because the building is so long, though the wide open space of Nats Lot W helps. Vertical construction continues at the far east end, at 7th Street, while the western end waits its turn. Here's a big version of the latest image, to make it easier to see. (But remember, you can click on all photos to pop up larger versions.)
From there I wandered to the Yards (after rejoicing that the Hull Street Gate to the Navy Yard was closed, so I was able to take photos of the Lofts construction without hassle). The Arris apartment building is now getting its second floor, from south to north, as seen in the below left shot from the corner of 4th and Water. And a different sort of progress is visible a few feet away, in the windows of the northwest corner of the Lumber Shed.
Not pictured is the lunch stop I made at 100 Montaditos, mainly to watch Mr. JDLand's continued march through the menu.
Meanwhile, the Hampton Inn at 1st and N (above left) continues to stand all but alone (I find myself thinking of it as Near Southeast's grain elevator). I also think I managed to capture a construction milestone when I spied its first installed windows. And, up at New Jersey and I, the Masonry Marathon continues at the Park Chelsea (above right), though it does look like that phase may not last too much longer.
There's one other batch of progress photos I took on Saturday, but you're just going to have to wait a bit longer for those.
|
Comments (1)
More posts:
1111 New Jersey/Insignia on M, 880 NJ/Park Chelsea, The Brig Beer Garden, Community Center, Development News, hamptoninn, The Bixby, parkchelsea, WC Smith/Square 737, Arris/Parcel N/Yards
|
The skyline is definitely going to be changing in the coming weeks at 4th and Tingey and at 7th and L, as the residential projects Arris and the Lofts at Capitol Quarter are now peeking up from behind the construction fences.
You can see the first floor along Water Street, which is the south end of Arris, Forest City's 327-unit apartment building at the Yards--and here's What It Shall Be from the same angle (albeit overhead):
In other words, get ready for that block to look and feel really different when the building is completed, probably in early 2016. And yes, there's ground-floor retail--about 20,000 square feet of it.
Meanwhile, the Lofts at Capitol Quarter,
the 195-unit mixed-income apartment building at 7th and L is on quite a hill, so the west end (left) is starting at ground level while the east end (right) is just now coming out of the ground. And these two photos, which don't make it easy to discern exactly what's going on with the construction, do at least give an indication of the length of the building.
Both my Arris and Lofts at CQ project pages have more photos, renderings, etc.
Also, I hope everyone enjoys the Lofts photos taken from Nats Lot W, because when I left there and walked across M at Hull to take pictures TO THE NORTH of the construction TO THE NORTH, a Navy Yard guard approached me and asked to see my photos, to ensure that I was up to nothing nefarious. This even though I had never pointed my camera anywhere close to the direction of the Navy Yard gate--I had even very theatrically held up my camera with its lens clearly pointing in the opposite direction as I crossed M--and even if I had taken photos of the gate, I was on public property the entire time.
"We have to ask, ma'am," he said; "No, you don't," I replied, so really it's a wonder I didn't end up getting thrown into the back of a Suburban and detained. But there's always next time--I told him that they'd better get used to me being there. At least this time they didn't call the DC cops and have one chase me down a few blocks away like they did a few years back.
#PhotographyIsNotaCrime
|
Comments (3)
More posts:
Development News, photos, Arris/Parcel N/Yards
|
As a public service, I bring you the latest views behind some neighborhood fences. And on some neighborhood fences. And even behind some glass.
In fact, there's so many fence-related photos of note that I've broken up all this fence news into multiple posts, so that you don't miss a single fence-related factoid.
(All photos can be enlarged by clicking on them)
Let's begin along L Street west of 7th, where concrete is sprouting for the Lofts at Capitol Quarter, the 195-unit mixed-income building being built by the DC Housing Authority on the older Capper Seniors site.
The footprint is on a decent-sized hill, so what's two levels underground on the project's east end is more or less ground-level at the west end.
Over at Arris, the 325-unit residential building along 4th Street south of Tingey in the Yards, there's an awful lot of square footage to build up, but progress toward ground level is being made.
And the showiest construction these days is the Hampton Inn on the northwest corner of 1st and N. It's even visible now from certain spots inside the ballpark, and here takes up a good chunk of the view northward from Nats Parking Garage C.
(The "Go Nat's" signage has brought much mocking on Twitter from the Apostrophe Police, and hopefully that will be rectified before long.)
Next up: Site work that is (and isn't) happening behind neighborhood fences.
|
Comments (0)
|
These are all items I had hoped to write about more fully, but at this point I'd better just pass them along.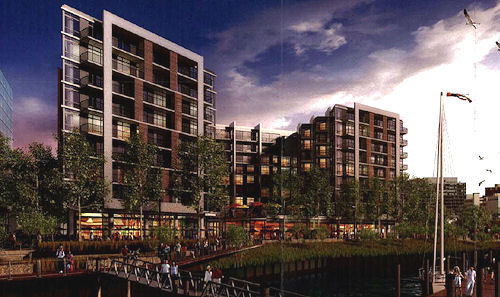 * FLORIDA ROCK: MRP Realty is now in control of the land at the Florida Rock site that will become the 350-unit apartment building that is the first phase of RiverFront on the Anacostia. A $65 million loan is expected to be finalized soon, and the developers say that the project will "commence construction by late summer 2014." (WBJ)
* FLORIDA ROCK: MRP Realty is now in control of the land at the Florida Rock site that will become the 350-unit apartment building that is the first phase of RiverFront on the Anacostia. A $65 million loan is expected to be finalized soon, and the developers say that the project will "commence construction by late summer 2014." (WBJ)
 * FLORIDA ROCK: MRP Realty is now in control of the land at the Florida Rock site that will become the 350-unit apartment building that is the first phase of RiverFront on the Anacostia. A $65 million loan is expected to be finalized soon, and the developers say that the project will "commence construction by late summer 2014." (WBJ)
* FLORIDA ROCK: MRP Realty is now in control of the land at the Florida Rock site that will become the 350-unit apartment building that is the first phase of RiverFront on the Anacostia. A $65 million loan is expected to be finalized soon, and the developers say that the project will "commence construction by late summer 2014." (WBJ)* BEVY OF PERMITS: If you browse the teeny type in the right margin of the JDLand home page, you'll already know that building permits have been approved in the past few weeks for the apartment projects at 1111 New Jersey and 1331 4th Street (aka Parcel N at the Yards, aka Arris). A tenant layout permit has also been approved for CBS Radio's first-floor performance studio at 1015 Half Street. Also, fresh off its zoning approvals, developers of the Homewood Suites at 50 M have filed for shoring/sheeting/excavation permits.
* LATEST ON 1333 M: Late last year plans were filed with the Zoning Commission for a three-building, 673-unit residential project on M Street east of the 11th Street Bridges. After some delay, a Dec. 1 hearing date has been set, and WBJ takes a look at recent filings, including some new renderings.
* THE YARDS, ONE PIECE AT A TIME: "Rather than purchase all 42 acres up front, Forest City buys each parcel from the General Services Administration as it is ready to build. The latest: The $28.37 million acquisition of 1331 Fourth St. SE, site of the 327-unit Arris apartment project." Total land costs so far across the Yards? $46 million. (WBJ)
* TUNNEL LATEST: With a council hearing about the project coming on Aug. 26, the Federal Highway Administration has postponed its final decision on the Virginia Avenue Tunnel until at least Sept. 15. But the delay is affecting residents and businesses. (WaPo)
* SCHOOL BOUNDARIES: The planned reopening of Van Ness Elementary next year passes another milestone, as its boundaries get included in the city's revamped map, released earlier this week. The final boundaries cross into Southwest south of M Street, shifting some students over to Van Ness from Amidon-Bowen, "to better align school building capacity with population and with boundary participation rates, and to support racial/ethnic and socioeconomic diversity, where possible." (WaPo)
|
Comments (3)
More posts:
1111 New Jersey/Insignia on M, 1333 M, Homewood Suites, CSX/Virginia Ave. Tunnel, Development News, Florida Rock, Van Ness Elementary, The Yards, Arris/Parcel N/Yards
|





























