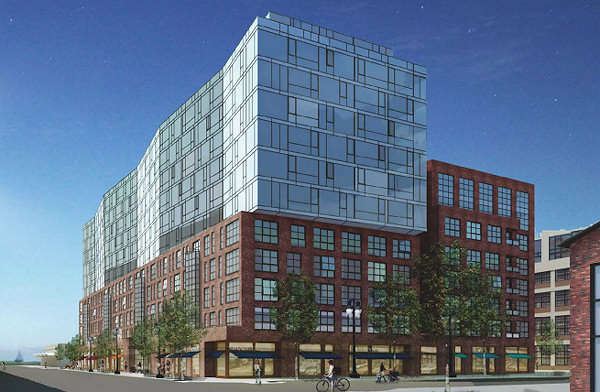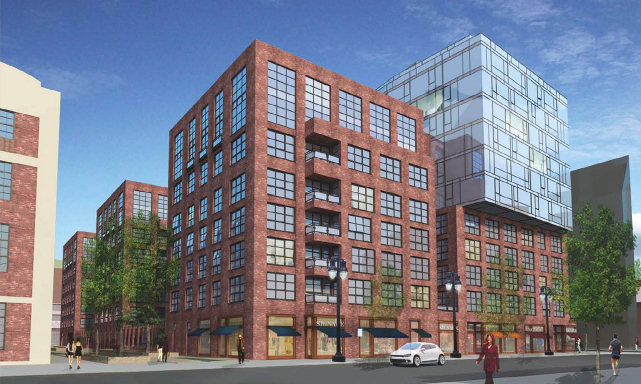|
| ||||||||||||||||||||
Please note that JDLand is no longer being updated.
peek >>
Near Southeast DC Past News Items: Arris/Parcel N/Yards
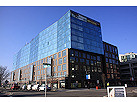
|
See JDLand's Arris/Parcel N/Yards Project Page
for Photos, History, and Details |
- Full Neighborhood Development MapThere's a lot more than just the projects listed here. See the complete map of completed, underway, and proposed projects all across the neighborhood.
- What's New This YearA quick look at what's arrived or been announced since the end of the 2018 baseball season.
- Food Options, Now and Coming SoonThere's now plenty of food options in the neighborhood. Click to see what's here, and what's coming.
- Anacostia RiverwalkA bridge between Teague and Yards Parks is part of the planned 20-mile Anacostia Riverwalk multi-use trail along the east and west banks of the Anacostia River.
- Virginia Ave. Tunnel ExpansionConstruction underway in 2015 to expand the 106-year-old tunnel to allow for a second track and double-height cars. Expected completion 2018.
- Rail and Bus Times
Get real time data for the Navy Yard subway, Circulator, Bikeshare, and bus lines, plus additional transit information. - Rail and Bus Times
Get real time data for the Navy Yard subway, Circulator, Bikeshare, and bus lines, plus additional transit information. - Canal ParkThree-block park on the site of the old Washington Canal. Construction begun in spring 2011, opened Nov. 16, 2012.
- Nationals Park21-acre site, 41,000-seat ballpark, construction begun May 2006, Opening Day March 30, 2008.
- Washington Navy YardHeadquarters of the Naval District Washington, established in 1799.
- Yards Park5.5-acre park on the banks of the Anacostia. First phase completed September 2010.
- Van Ness Elementary SchoolDC Public School, closed in 2006, but reopening in stages beginning in 2015.
- Agora/Whole Foods336-unit apartment building at 800 New Jersey Ave., SE. Construction begun June 2014, move-ins underway early 2018. Whole Foods expected to open in late 2018.
- New Douglass BridgeConstruction underway in early 2018 on the replacement for the current South Capitol Street Bridge. Completion expected in 2021.
- 1221 Van290-unit residential building with 26,000 sf retail. Underway late 2015, completed early 2018.

- NAB HQ/AvidianNew headquarters for National Association of Broadcasters, along with a 163-unit condo building. Construction underway early 2017.

- Yards/Parcel O Residential ProjectsThe Bower, a 138-unit condo building by PN Hoffman, and The Guild, a 190-unit rental building by Forest City on the southeast corner of 4th and Tingey. Underway fall 2016, delivery 2018.

- New DC Water HQA wrap-around six-story addition to the existing O Street Pumping Station. Construction underway in 2016, with completion in 2018.

- The Harlow/Square 769N AptsMixed-income rental building with 176 units, including 36 public housing units. Underway early 2017, delivery 2019.

- West Half Residential420-unit project with 65,000 sf retail. Construction underway spring 2017.
- Novel South Capitol/2 I St.530ish-unit apartment building in two phases, on old McDonald's site. Construction underway early 2017, completed summer 2019.
- 1250 Half/Envy310 rental units at 1250, 123 condos at Envy, 60,000 square feet of retail. Underway spring 2017.
- Parc Riverside Phase II314ish-unit residential building at 1010 Half St., SE, by Toll Bros. Construction underway summer 2017.
- 99 M StreetA 224,000-square-foot office building by Skanska for the corner of 1st and M. Underway fall 2015, substantially complete summer 2018. Circa and an unnamed sibling restaurant announced tenants.
- The Garrett375-unit rental building at 2nd and I with 13,000 sq ft retail. Construction underway late fall 2017.
- Yards/The Estate Apts. and Thompson Hotel270-unit rental building and 227-room Thompson Hotel, with 20,000 sq ft retail total. Construction underway fall 2017.
- Meridian on First275-unit residential building, by Paradigm. Construction underway early 2018.
- The Maren/71 Potomac264-unit residential building with 12,500 sq ft retail, underway spring 2018. Phase 2 of RiverFront on the Anacostia development.
- DC Crossing/Square 696Block bought in 2016 by Tishman Speyer, with plans for 800 apartment units and 44,000 square feet of retail in two phases. Digging underway April 2018.
- One Hill South Phase 2300ish-unit unnamed sibling building at South Capitol and I. Work underway summer 2018.
- New DDOT HQ/250 MNew headquarters for the District Department of Transportation. Underway early 2019.
- 37 L Street Condos11-story, 74-unit condo building west of Half St. Underway early 2019.
- CSX East Residential/Hotel225ish-unit AC Marriott and two residential buildings planned. Digging underway late summer 2019.
- 1000 South Capitol Residential224-unit apartment building by Lerner. Underway fall 2019.
- Capper Seniors 2.0Reconstruction of the 160-unit building for low-income seniors that was destroyed by fire in 2018.
- Chemonics HQNew 285,000-sq-ft office building with 14,000 sq ft of retail. Expected delivery 2021.
Cleaning out the pending file: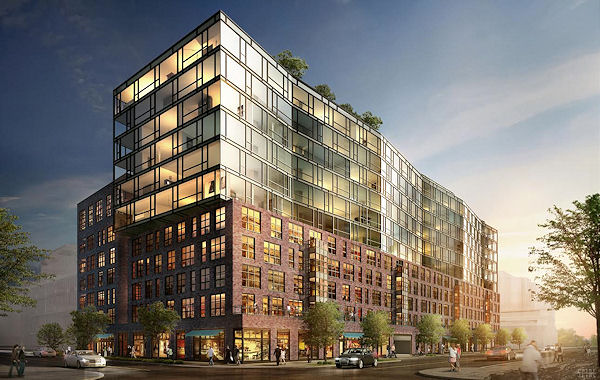 * DIG IT: The shoring and sheeting permit has now been approved for the residential building currently known by the spiffy moniker of Parcel N at the Yards, which means that the parking lot on the southwest corner of 4th and Tingey should start being dug up any time now (beyond just the DC Water digging up that's been going on for a while). This building will have 327 residential units and 20,000 square feet of ground-floor retail when completed in either late 2015 or early 2016.
* DIG IT: The shoring and sheeting permit has now been approved for the residential building currently known by the spiffy moniker of Parcel N at the Yards, which means that the parking lot on the southwest corner of 4th and Tingey should start being dug up any time now (beyond just the DC Water digging up that's been going on for a while). This building will have 327 residential units and 20,000 square feet of ground-floor retail when completed in either late 2015 or early 2016.
 * DIG IT: The shoring and sheeting permit has now been approved for the residential building currently known by the spiffy moniker of Parcel N at the Yards, which means that the parking lot on the southwest corner of 4th and Tingey should start being dug up any time now (beyond just the DC Water digging up that's been going on for a while). This building will have 327 residential units and 20,000 square feet of ground-floor retail when completed in either late 2015 or early 2016.
* DIG IT: The shoring and sheeting permit has now been approved for the residential building currently known by the spiffy moniker of Parcel N at the Yards, which means that the parking lot on the southwest corner of 4th and Tingey should start being dug up any time now (beyond just the DC Water digging up that's been going on for a while). This building will have 327 residential units and 20,000 square feet of ground-floor retail when completed in either late 2015 or early 2016.* MMMM, BEER: Bluejacket is going to start offering tours of its brewery, beginning Jan. 31. The offerings range from a free tour with one complimentary taste of a Bluejacket brew to a $22 "tasting tour" to the $75 "Beer and Food Experience Tour." See the web site for more details.
* A REVIEW: Alas, the Post's Tom Sietsema did not have particularly good things to say about the food at the Arsenal (but he did like Bluejacket's brewed offerings).
* ANC VACANCY: The Board of Elections has officially certified the vacancy in 6D02 after Ed Kaminski's resignation, and the wheels are now turning for a special election. Petitions may be picked up at the BOE and circulated until Feb. 3, with challenges to those petitions allowed through Feb. 12. If more than one person successfully makes it through the petition process, an election will be held, most likely at 6D's March business meeting. If only one candidate qualifies, that person automatically fills the vacancy. So, if you're itching to be an ANC commissioner and you live in Capitol Hill Tower, or Velocity, or 909 New Jersey, or across the way in the northeastern sections of Southwest, here's your chance.
* SOUTHEAST BLVD: ANC 6B's Brian Flahaven has posted the commission's draft comments on DDOT's initial plans for the rebuild of Barney Circle and Southeast Blvd. Spoiler: "The committee recommended a number of clarifying changes to the comments including the addition of an opening sentence that conveys the commission’s opposition to the design concepts presented to the community on Nov. 21, 2013. The committee also wanted to make it clear that other stakeholders besides DDOT need to be brought into the project discussion."
|
Comments (1)
More posts:
ANC News, Bluejacket, Restaurants/Nightlife, Southeast Blvd., JDLand stuff, Traffic Issues, The Yards, Arris/Parcel N/Yards
|
* WC Smith has lined up $87 million in financing for its planned apartment building at 800 New Jersey Ave., better known as the home-to-be of Whole Foods. Construction is expected to start next year, just north of the currently climbing Park Chelsea. (WBJ) * Forest City held a little shindig at the Yards today to celebrate the official "topping out" of the Twelve12 apartment/Teeter project and also to officially receive the 2013 Urban Open Space Award from the Urban Land Institute for the Yards Park.
* Forest City held a little shindig at the Yards today to celebrate the official "topping out" of the Twelve12 apartment/Teeter project and also to officially receive the 2013 Urban Open Space Award from the Urban Land Institute for the Yards Park.
* The old trolley barn known as the Blue Castle at 770 M Street has been put on the market by owners Madison Marquette, who bought it for $25 million in 2007 from Preferred Real Estate Investments, who bought it for $20 million in 2005. (WBJ)
 * Forest City held a little shindig at the Yards today to celebrate the official "topping out" of the Twelve12 apartment/Teeter project and also to officially receive the 2013 Urban Open Space Award from the Urban Land Institute for the Yards Park.
* Forest City held a little shindig at the Yards today to celebrate the official "topping out" of the Twelve12 apartment/Teeter project and also to officially receive the 2013 Urban Open Space Award from the Urban Land Institute for the Yards Park. The party also celebrated the "groundbreaking" of the Yards's next project, the 325-unit residential building just east of the Foundry Lofts on Parcel N, but until the heavy equipment shows up and starts digging up the existing parking lot on the site, let's just note that the actual work should be getting underway sometime soon. But in the meantime, you can gaze upon the latest rendering of the project (this is looking toward the northwest, up 4th from Water Street).
UPDATE: I also should have mentioned that Forest City is now expecting an official mid-January move of its offices to the 2nd floor of the Lumber Shed (hence the visible work underway up there).
|
Comments (8)
More posts:
Agora/Whole Foods, Blue Castle, Development News, Lumber Shed/Yards, WC Smith/Square 737, The Yards, Twelve12/Teeter/Yards, Arris/Parcel N/Yards
|
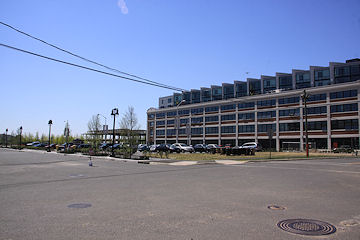 With the Foundry Lofts having quickly reached 100 percent leasing earlier this year, and construction underway on the Twelve12 residential building with a Harris Teeter at 4th and M, it's interesting to hear that Forest City is starting to move on its next residential project at the Yards, an 11-story 325ish-unit rental building right next door to the Foundry Lofts, on the southwest corner of 4th and Tingey (where a parking lot now resides, across from the Trapeze School). That would also put it just to the south of the under-construction Boilermaker Shops retail pavilion and kitty-corner from Twelve12.
With the Foundry Lofts having quickly reached 100 percent leasing earlier this year, and construction underway on the Twelve12 residential building with a Harris Teeter at 4th and M, it's interesting to hear that Forest City is starting to move on its next residential project at the Yards, an 11-story 325ish-unit rental building right next door to the Foundry Lofts, on the southwest corner of 4th and Tingey (where a parking lot now resides, across from the Trapeze School). That would also put it just to the south of the under-construction Boilermaker Shops retail pavilion and kitty-corner from Twelve12.The 35 percent design drawings will be presented to both the Commission on Fine Arts and the National Capital Planning Commission over the next few weeks, with initial thoughts/plans/hopes that construction could begin in 2013.
That's all I know at this point--more will be revealed as the bureaucratic hoops are jumped through.
UPDATE: With thanks to Z. in the comments, here are some renderings, via the slides for the upcoming NCPC presentation, which has additional details. Note how the height of the building steps up so that it's not at its full 11-story height directly next to the six-story Foundry Lofts. And remember, these are just the 35 percent drawings--details are still to be fleshed out, and perhaps changed.
The view on the left is looking down 4th at Tingey; the right is looking pretty much from the Lumber Shed/Yards Park to the northeast.
Also worth mentioning, the design calls for 21,000 square feet of ground-floor retail, and 250-300 parking spaces in a three-level underground garage.
|
Comments (7)
More posts:
Development News, The Yards, Arris/Parcel N/Yards
|





























