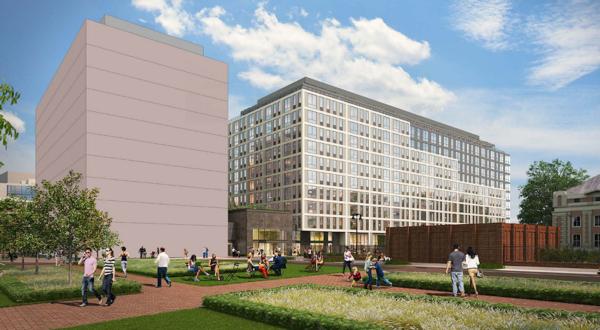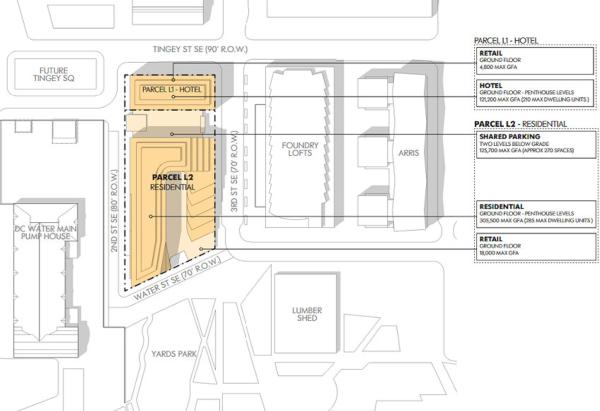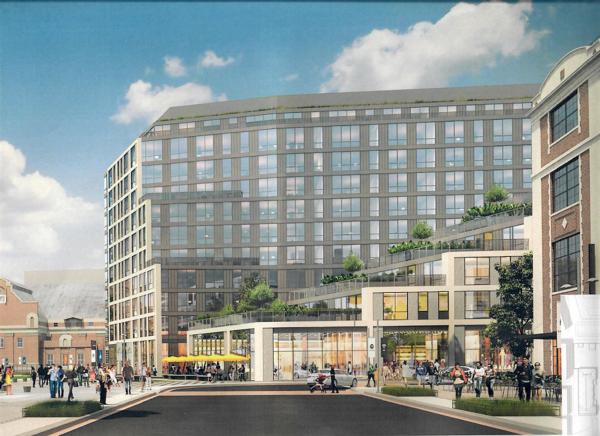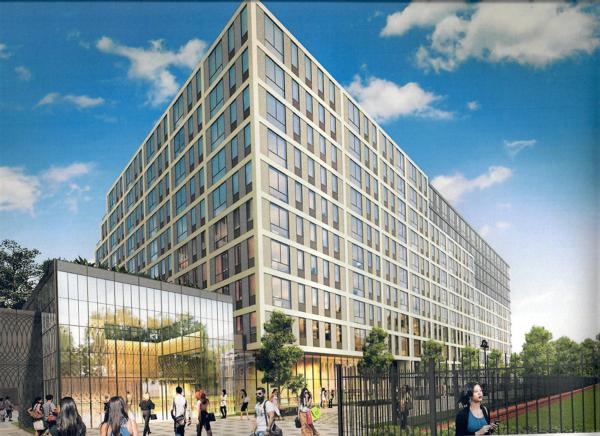|
| ||||||||||||||||||||
Please note that JDLand is no longer being updated.
peek >>
Near Southeast DC Past News Items: Thompson Hotel/Estate Apts./Yards
|
See JDLand's Thompson Hotel/Estate Apts./Yards Project Page
for Photos, History, and Details |
- Full Neighborhood Development MapThere's a lot more than just the projects listed here. See the complete map of completed, underway, and proposed projects all across the neighborhood.
- What's New This YearA quick look at what's arrived or been announced since the end of the 2018 baseball season.
- Food Options, Now and Coming SoonThere's now plenty of food options in the neighborhood. Click to see what's here, and what's coming.
- Anacostia RiverwalkA bridge between Teague and Yards Parks is part of the planned 20-mile Anacostia Riverwalk multi-use trail along the east and west banks of the Anacostia River.
- Virginia Ave. Tunnel ExpansionConstruction underway in 2015 to expand the 106-year-old tunnel to allow for a second track and double-height cars. Expected completion 2018.
- Rail and Bus Times
Get real time data for the Navy Yard subway, Circulator, Bikeshare, and bus lines, plus additional transit information. - Rail and Bus Times
Get real time data for the Navy Yard subway, Circulator, Bikeshare, and bus lines, plus additional transit information. - Canal ParkThree-block park on the site of the old Washington Canal. Construction begun in spring 2011, opened Nov. 16, 2012.
- Nationals Park21-acre site, 41,000-seat ballpark, construction begun May 2006, Opening Day March 30, 2008.
- Washington Navy YardHeadquarters of the Naval District Washington, established in 1799.
- Yards Park5.5-acre park on the banks of the Anacostia. First phase completed September 2010.
- Van Ness Elementary SchoolDC Public School, closed in 2006, but reopening in stages beginning in 2015.
- Agora/Whole Foods336-unit apartment building at 800 New Jersey Ave., SE. Construction begun June 2014, move-ins underway early 2018. Whole Foods expected to open in late 2018.
- New Douglass BridgeConstruction underway in early 2018 on the replacement for the current South Capitol Street Bridge. Completion expected in 2021.
- 1221 Van290-unit residential building with 26,000 sf retail. Underway late 2015, completed early 2018.

- NAB HQ/AvidianNew headquarters for National Association of Broadcasters, along with a 163-unit condo building. Construction underway early 2017.

- Yards/Parcel O Residential ProjectsThe Bower, a 138-unit condo building by PN Hoffman, and The Guild, a 190-unit rental building by Forest City on the southeast corner of 4th and Tingey. Underway fall 2016, delivery 2018.

- New DC Water HQA wrap-around six-story addition to the existing O Street Pumping Station. Construction underway in 2016, with completion in 2018.

- The Harlow/Square 769N AptsMixed-income rental building with 176 units, including 36 public housing units. Underway early 2017, delivery 2019.

- West Half Residential420-unit project with 65,000 sf retail. Construction underway spring 2017.
- Novel South Capitol/2 I St.530ish-unit apartment building in two phases, on old McDonald's site. Construction underway early 2017, completed summer 2019.
- 1250 Half/Envy310 rental units at 1250, 123 condos at Envy, 60,000 square feet of retail. Underway spring 2017.
- Parc Riverside Phase II314ish-unit residential building at 1010 Half St., SE, by Toll Bros. Construction underway summer 2017.
- 99 M StreetA 224,000-square-foot office building by Skanska for the corner of 1st and M. Underway fall 2015, substantially complete summer 2018. Circa and an unnamed sibling restaurant announced tenants.
- The Garrett375-unit rental building at 2nd and I with 13,000 sq ft retail. Construction underway late fall 2017.
- Yards/The Estate Apts. and Thompson Hotel270-unit rental building and 227-room Thompson Hotel, with 20,000 sq ft retail total. Construction underway fall 2017.
- Meridian on First275-unit residential building, by Paradigm. Construction underway early 2018.
- The Maren/71 Potomac264-unit residential building with 12,500 sq ft retail, underway spring 2018. Phase 2 of RiverFront on the Anacostia development.
- DC Crossing/Square 696Block bought in 2016 by Tishman Speyer, with plans for 800 apartment units and 44,000 square feet of retail in two phases. Digging underway April 2018.
- One Hill South Phase 2300ish-unit unnamed sibling building at South Capitol and I. Work underway summer 2018.
- New DDOT HQ/250 MNew headquarters for the District Department of Transportation. Underway early 2019.
- 37 L Street Condos11-story, 74-unit condo building west of Half St. Underway early 2019.
- CSX East Residential/Hotel225ish-unit AC Marriott and two residential buildings planned. Digging underway late summer 2019.
- 1000 South Capitol Residential224-unit apartment building by Lerner. Underway fall 2019.
- Capper Seniors 2.0Reconstruction of the 160-unit building for low-income seniors that was destroyed by fire in 2018.
- Chemonics HQNew 285,000-sq-ft office building with 14,000 sq ft of retail. Expected delivery 2021.
18 Blog Posts Since 2003
Go to Page: 1 | 2
Go to Page: 1 | 2
 I wrote two posts back in June giving the first details of the plans for "Parcel L" at the Yards, the block west of 3rd and south of Tingey where Forest City is in the early stages of plans for a 270ish-unit apartment building.
I wrote two posts back in June giving the first details of the plans for "Parcel L" at the Yards, the block west of 3rd and south of Tingey where Forest City is in the early stages of plans for a 270ish-unit apartment building.Last week the Zoning Commission received the filings for the project, so now there are some additional details about not only Parcel L's residential building, but a few other items percolating nearby.
First, the basics on Parcel L, some of which may or may not be new (what, you think I'm actually going to go back and read what I wrote?):
The plans are for a 110-foot-high building with somewhere between 270 and 285 units, 54ish of which will be set aside for households making up to 50 percent of the Area Median Income.
There will be a little more than 17,000 square feet of ground-floor retail, on the building's southern and eastern sides, facing 3rd Street and the Yards Park.
Two levels of below-grade parking will provide 270 vehicle parking spaces for both the residential building and a planned future hotel on the north end of the block. There will also be 109 long-term bicycling parking spaces in the garage.
Originally the plan was to open to vehicles 2nd Street south of Tingey down to an extension of Water Street, but that has been replaced with the idea of a 2nd Street "mews," helping to create a much more pedestrian friendly approach to the Yards Park from points north and west.
In the rendering below, you can see the apartment building's position on the block with the planned hotel site to its north. What you also see, in the foreground, is Tingey Square, the planned reconfiguration of the intersection of New Jersey, N, and Tingey. The site plan at right shows the Parcel L layout, the 2nd Street position, and Tingey Square. You can also see how then the residential entrance is keyed to the road on the southern side of Tingey Square while the hotel sits on the square's eastern edge.
In honor of all of this additional info, I have now created a Parcel L page, my 10th Yards-related project page. I also added to the main Yards page a spiffy updated Yards development map that was included in the Parcel L zoning filing, with all the parcel markings and whatnot.
Forest City representatives told me in June that the company is looking to get started on the Parcel L apartment building in 2018.
|
Comments (9)
More posts:
Development News, The Yards, Thompson Hotel/Estate Apts./Yards
|
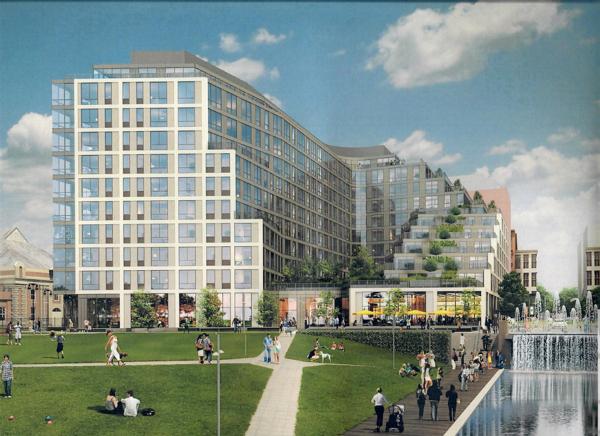 I wrote last week that Forest City was making its first steps into the public processes for a new 270-unit residential building on the block along 3rd Street south of Tingey known as Parcel L.
I wrote last week that Forest City was making its first steps into the public processes for a new 270-unit residential building on the block along 3rd Street south of Tingey known as Parcel L. On Monday night, there was an initial presentation to ANC 6D about the project, and some renderings were shown to the assembled masses, shots of which have arrived in JDLand's inbox.
I think there is still some tweaking going on--6D was not asked to approve these specifically and there is as yet no zoning filing--but the general idea of a terraced building that would be a large focal point from the Yards Park just to the south probably won't change.
The top image, obviously, is that Yards Park view. These others are the view looking west on Water Street and then looking southeastward from Tingey Street.
Note that this building would not front Tingey Street--there are eventual plans for a hotel to be built along Tingey to the north of the residential project.
Forest City told me last week that a 2019 completion date is the target for this Parcel L project.
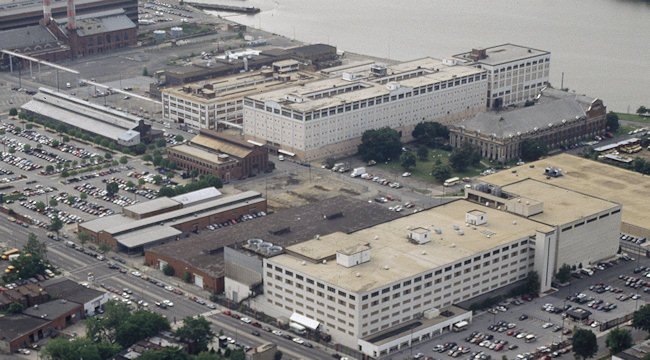 As for what used to stand on this site, the old Southeast Federal Center Building 159 was in residence until about 2000, long enough for me to remember it but not long enough to have photographed it with the JDLand camera. (Waaaaaaah!) However, a few years back I did uncover this photo, taken in about 1992, as part of the Library of Congress's Carol M. Highsmith archive. Building 159 is the white building directly between the DC Water Main Pumping Station and what's now the Foundry Lofts building. (You can also see two low red brick buildings fronting M Street next to Spooky Building 213 that I also didn't get to photograph, along with a little red brick annex on the north side of the still-empty Building 170 at 3rd and Tingey.) If you want to see more photos of the neighborhood taken from above in the early 1990s, check them out.
As for what used to stand on this site, the old Southeast Federal Center Building 159 was in residence until about 2000, long enough for me to remember it but not long enough to have photographed it with the JDLand camera. (Waaaaaaah!) However, a few years back I did uncover this photo, taken in about 1992, as part of the Library of Congress's Carol M. Highsmith archive. Building 159 is the white building directly between the DC Water Main Pumping Station and what's now the Foundry Lofts building. (You can also see two low red brick buildings fronting M Street next to Spooky Building 213 that I also didn't get to photograph, along with a little red brick annex on the north side of the still-empty Building 170 at 3rd and Tingey.) If you want to see more photos of the neighborhood taken from above in the early 1990s, check them out.|
Comments (12)
More posts:
Development News, The Yards, Thompson Hotel/Estate Apts./Yards
|
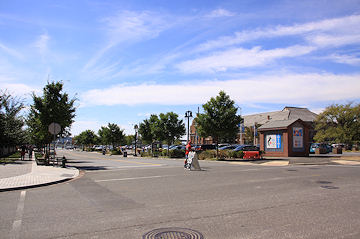 The grapevine informs me that Forest City is moving forward with plans for a new residential building on "Parcel L," the site at the Yards along 3rd Street south of Tingey between DC Water and the Foundry Lofts where a parking lot currently sits.
The grapevine informs me that Forest City is moving forward with plans for a new residential building on "Parcel L," the site at the Yards along 3rd Street south of Tingey between DC Water and the Foundry Lofts where a parking lot currently sits.It would have 270 rental units and two levels of underground parking, and currently has a targeted completion date of 2019 (which just isn't as far away as it used to be).
No renderings are available for public (or blogger) consumption, but my understanding is that it has a "terraced" design, and will be a U-shaped building with a courtyard that opens southward toward the Yards Park and the river. There will be retail along 3rd Street, but I don't know the exact amount.
Also, it should be noted that for the very north end of this parcel, along Tingey, there are also plans to have a "boutique" hotel, but there's no time frame for that.
Forest City is on the agenda for next Monday's ANC 6D meeting to give an initial presentation on the residential plans, in advance of heading off to Zoning Land later in the year.
This is not the only Yards residential project in the near-term pipeline, as the condo and apartment projects two blocks east on "Parcel O" at 4th Street are expected to begin construction in coming months. These projects would join the lineup of already completed Yards residential buildings Foundry Lofts, Twelve12, and Arris. It's also expected that there will be additional residential buildings along 1st Street SE near the planned movie theater.
|
Comments (17)
More posts:
Development News, The Yards, Thompson Hotel/Estate Apts./Yards
|
18 Posts:
Go to Page: 1 | 2
Go to Page: 1 | 2





























