|
| ||||||||||||||||||||
Please note that JDLand is no longer being updated.
peek >>
Near Southeast DC Past News Items: Twelve12/Teeter/Yards

|
See JDLand's Twelve12/Teeter/Yards Project Page
for Photos, History, and Details |
- Full Neighborhood Development MapThere's a lot more than just the projects listed here. See the complete map of completed, underway, and proposed projects all across the neighborhood.
- What's New This YearA quick look at what's arrived or been announced since the end of the 2018 baseball season.
- Food Options, Now and Coming SoonThere's now plenty of food options in the neighborhood. Click to see what's here, and what's coming.
- Anacostia RiverwalkA bridge between Teague and Yards Parks is part of the planned 20-mile Anacostia Riverwalk multi-use trail along the east and west banks of the Anacostia River.
- Virginia Ave. Tunnel ExpansionConstruction underway in 2015 to expand the 106-year-old tunnel to allow for a second track and double-height cars. Expected completion 2018.
- Rail and Bus Times
Get real time data for the Navy Yard subway, Circulator, Bikeshare, and bus lines, plus additional transit information. - Rail and Bus Times
Get real time data for the Navy Yard subway, Circulator, Bikeshare, and bus lines, plus additional transit information. - Canal ParkThree-block park on the site of the old Washington Canal. Construction begun in spring 2011, opened Nov. 16, 2012.
- Nationals Park21-acre site, 41,000-seat ballpark, construction begun May 2006, Opening Day March 30, 2008.
- Washington Navy YardHeadquarters of the Naval District Washington, established in 1799.
- Yards Park5.5-acre park on the banks of the Anacostia. First phase completed September 2010.
- Van Ness Elementary SchoolDC Public School, closed in 2006, but reopening in stages beginning in 2015.
- Agora/Whole Foods336-unit apartment building at 800 New Jersey Ave., SE. Construction begun June 2014, move-ins underway early 2018. Whole Foods expected to open in late 2018.
- New Douglass BridgeConstruction underway in early 2018 on the replacement for the current South Capitol Street Bridge. Completion expected in 2021.
- 1221 Van290-unit residential building with 26,000 sf retail. Underway late 2015, completed early 2018.

- NAB HQ/AvidianNew headquarters for National Association of Broadcasters, along with a 163-unit condo building. Construction underway early 2017.

- Yards/Parcel O Residential ProjectsThe Bower, a 138-unit condo building by PN Hoffman, and The Guild, a 190-unit rental building by Forest City on the southeast corner of 4th and Tingey. Underway fall 2016, delivery 2018.

- New DC Water HQA wrap-around six-story addition to the existing O Street Pumping Station. Construction underway in 2016, with completion in 2018.

- The Harlow/Square 769N AptsMixed-income rental building with 176 units, including 36 public housing units. Underway early 2017, delivery 2019.

- West Half Residential420-unit project with 65,000 sf retail. Construction underway spring 2017.
- Novel South Capitol/2 I St.530ish-unit apartment building in two phases, on old McDonald's site. Construction underway early 2017, completed summer 2019.
- 1250 Half/Envy310 rental units at 1250, 123 condos at Envy, 60,000 square feet of retail. Underway spring 2017.
- Parc Riverside Phase II314ish-unit residential building at 1010 Half St., SE, by Toll Bros. Construction underway summer 2017.
- 99 M StreetA 224,000-square-foot office building by Skanska for the corner of 1st and M. Underway fall 2015, substantially complete summer 2018. Circa and an unnamed sibling restaurant announced tenants.
- The Garrett375-unit rental building at 2nd and I with 13,000 sq ft retail. Construction underway late fall 2017.
- Yards/The Estate Apts. and Thompson Hotel270-unit rental building and 227-room Thompson Hotel, with 20,000 sq ft retail total. Construction underway fall 2017.
- Meridian on First275-unit residential building, by Paradigm. Construction underway early 2018.
- The Maren/71 Potomac264-unit residential building with 12,500 sq ft retail, underway spring 2018. Phase 2 of RiverFront on the Anacostia development.
- DC Crossing/Square 696Block bought in 2016 by Tishman Speyer, with plans for 800 apartment units and 44,000 square feet of retail in two phases. Digging underway April 2018.
- One Hill South Phase 2300ish-unit unnamed sibling building at South Capitol and I. Work underway summer 2018.
- New DDOT HQ/250 MNew headquarters for the District Department of Transportation. Underway early 2019.
- 37 L Street Condos11-story, 74-unit condo building west of Half St. Underway early 2019.
- CSX East Residential/Hotel225ish-unit AC Marriott and two residential buildings planned. Digging underway late summer 2019.
- 1000 South Capitol Residential224-unit apartment building by Lerner. Underway fall 2019.
- Capper Seniors 2.0Reconstruction of the 160-unit building for low-income seniors that was destroyed by fire in 2018.
- Chemonics HQNew 285,000-sq-ft office building with 14,000 sq ft of retail. Expected delivery 2021.
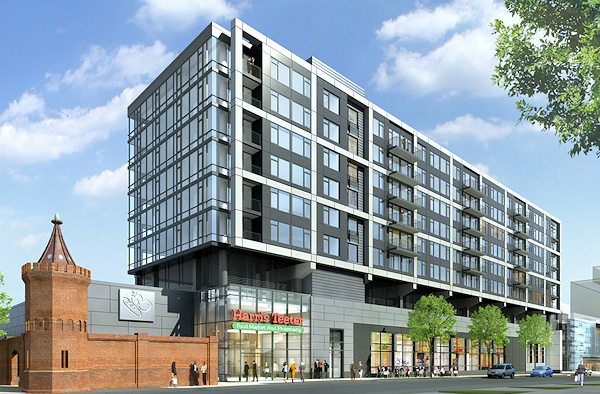 You know how I always like to say that something is expected to happen Any Minute Now? In the case of construction getting started on the southeast corner of 4th and M on the new residential/Teeter/retail building in The Yards, that's now actually a pretty true statement. On Thursday Forest City received the shoring/sheeting permit approval that the project has been waiting for, which will allow the start of digging at the site as soon as some other i's are dotted and t's are crossed.
You know how I always like to say that something is expected to happen Any Minute Now? In the case of construction getting started on the southeast corner of 4th and M on the new residential/Teeter/retail building in The Yards, that's now actually a pretty true statement. On Thursday Forest City received the shoring/sheeting permit approval that the project has been waiting for, which will allow the start of digging at the site as soon as some other i's are dotted and t's are crossed. Also, on Monday night, with almost no discussion, the Zoning Commission approved 5-0 the project's itsy bitsy teeny weeny design modifications discussed recently.
Getting construction started Any Minute Now should allow the Harris Teeter to open in late 2013 or early 2014, if all goes according to plan, though hopefully once the shovels hit the ground, we can get a more detailed timeline as to when the entire project will be finished.
LATE UPDATE: And, just like that, i's have been dotted and t's have been crossed, and Forest City tells me that this project is now considered "commenced."
|
Comments (3)
|
 On Monday night, ANC 6D gave its support to a series of minor modifications (very minor--did I mention they were minor?) to the previously approved design of the new residential/retail/grocery development planned for the southeast corner of 4th and M, SE.
On Monday night, ANC 6D gave its support to a series of minor modifications (very minor--did I mention they were minor?) to the previously approved design of the new residential/retail/grocery development planned for the southeast corner of 4th and M, SE. Because the lease with Harris Teeter has been executed since the project's zoning approvals were received, Forest City needs an okay for the company's signage, which you can see in the updated rendering. An outdoor seating area on 4th Street has also been added, and the design of the residential building's vestibule on 4th has been altered in order to use "structural glass." There were also slight changes to the roof structure, the sunscreens on the residential windows, the design of the trellises shielding the parking deck, and other items that should probably just be read about in the Office of Planning report that supports the proposed changes. (If you want the real nitty gritty of the updated design for this block, you can look through the full submittal to the Office of Zoning.)
Alex Nyhan of Forest City told 6D that he expects excavation on the site to start in about a month, with superstructure work beginning in the spring. This would bring the opening date to late 2013 or early 2014. (The entire block, consisting of the 55,000-square-foot Teeter, 218 apartments, and the as-yet-unnamed health club and other retail spaces at the south end of the site, is being built at the same time.)
There weren't many questions from commissioners. David Garber, who said that this was the first project reviewed by his new 11-member Near Southeast Citizen Development Advisory Committee, did question the project's representatives about the plans for bike parking. (Shocker!) Nyhan said there would be racks on 4th Street, and that they would be working with Harris Teeter to allow bikers to bring their bikes into the store and take them down to the parking level via elevator, but that no biking would be allowed into the parking garage. There was also discussion of whether the entrance to the garage could be expanded to allow for bike racks at street level, but Nyhan said there is not enough room in the design to widen the entrance.
The ANC then voted unanimously to support the project. It will be taken up by the Zoning Commission at its Nov. 28 meeting, having been removed from the Monday night agenda so that the ANC could be allowed to weigh in before the ZC voted.
You can see my Yards Parcel D project page for more details and photos.
|
Comments (6)
More posts:
ANC News, Development News, Florida Rock, Harris Teeter, meetings, Retail, The Yards, Twelve12/Teeter/Yards, zoning
|
 While you're spending your weekend trying not to head toward the Navy Yard Metro station by mistake, you can take a moment or two to add Monday's ANC 6D meeting to your calendar. The agenda doesn't seem to be getting updated online these days, but an e-mailed version shows that the only Near Southeast item to be discussed will be the Harris Teeter/residential building in the Yards, on 4th Street south of M. There are few minor modifications to the design approved by the Zoning Commission nearly a year ago that need new approvals (including an "upgraded" design for the entrance to the residential building), and so those are what will be presented to the ANC.
While you're spending your weekend trying not to head toward the Navy Yard Metro station by mistake, you can take a moment or two to add Monday's ANC 6D meeting to your calendar. The agenda doesn't seem to be getting updated online these days, but an e-mailed version shows that the only Near Southeast item to be discussed will be the Harris Teeter/residential building in the Yards, on 4th Street south of M. There are few minor modifications to the design approved by the Zoning Commission nearly a year ago that need new approvals (including an "upgraded" design for the entrance to the residential building), and so those are what will be presented to the ANC.There was a bit of a flurry on Thursday morning when a tweet from a local business symposium indicated the work would begin on this project "next week." However, I checked with Forest City, and there's still a building permit that hasn't yet been approved, so while they hope to start construction reallyreallyreally soon, "next week" might be a bit optimistic.
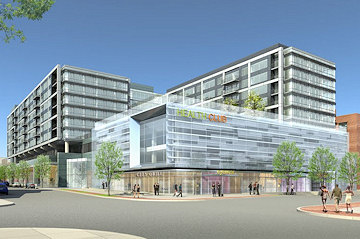 If you're just joining us, this project originally was planned to be an office building on top of the Harris Teeter, but will now instead be two long and narrow apartment buildings with a total of 200ish-units, with their entrance at 1212 4th St. SE. The Teeter will be 55,000 square feet and will have its main entrance near M Street. While the executive architect for the entire project is Shalom Baranes, the interior designer for the apartments is Core Architects out of Toronto, and you can see a few renderings on their site as being for "The Yards" (looks like a lobby or community room space, maybe?) , along with their many other projects.
If you're just joining us, this project originally was planned to be an office building on top of the Harris Teeter, but will now instead be two long and narrow apartment buildings with a total of 200ish-units, with their entrance at 1212 4th St. SE. The Teeter will be 55,000 square feet and will have its main entrance near M Street. While the executive architect for the entire project is Shalom Baranes, the interior designer for the apartments is Core Architects out of Toronto, and you can see a few renderings on their site as being for "The Yards" (looks like a lobby or community room space, maybe?) , along with their many other projects.On the south end of the block, at 4th and Tingey, there will be a four-story building with another 55,000 square feet of retail space, with what's expected to be a spa/fitness center/gym tenant on the top two floors and retail on the bottom two (seen at above left). There will also be a new narrow service road running south from M between this new development and Building 202 for loading zone access. Access to residential parking will be from Tingey, and the grocery and retail parking entrance will be on 4th, next to the residential lobby entrance. The retail spaces are being designed by Kenneth Park Architects.
You can check out my Yards 401 M/Parcel D page for more information, photos, and renderings. (Plus, in case you're wondering, this building site is just across 4th Street from the Boilermaker Shops retail space, about a block to the northeast of the Foundry Lofts, and a block from the Yards Park.)
The ANC 6D meeting is on Monday Nov. 14 at 7 pm at 1100 4th St., SW (the Safeway building), in the 2nd Floor DCRA meeting room.
|
Comments (11)
More posts:
ANC News, Development News, Harris Teeter, meetings, Retail, The Yards, Twelve12/Teeter/Yards, zoning
|
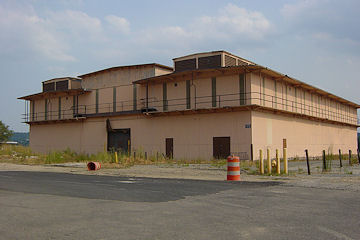
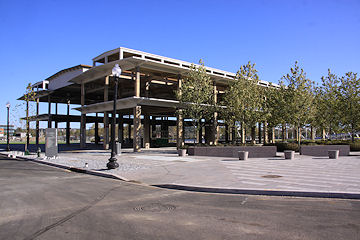
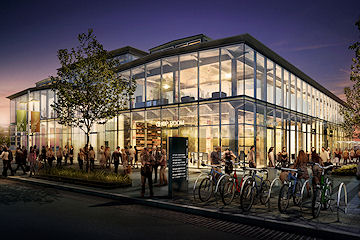
In a wonderfully short hearing on Thursday night, the Zoning Commission voted 5-0 to approve Forest City Washington's request for an amendment to the current Southeast Federal Center Zoning Overlay to allow the company to temporarily move its offices to the second floor of the historic Lumber Shed building at the Yards Park.
The company made the request because, while there has been "great interest" from potential retail tenants for the first floor of the building, the second floor has not as yet been as enticing, and filling the ground-floor spaces alone is not enough to get construction financing secured. Because Forest City is "anxious" to get the building started, their move to occupy the second floor can settle the financing issues and finalize deals with interested tenants, which means that construction on the 34,000-square-foot building could begin this year and be open by early 2013.
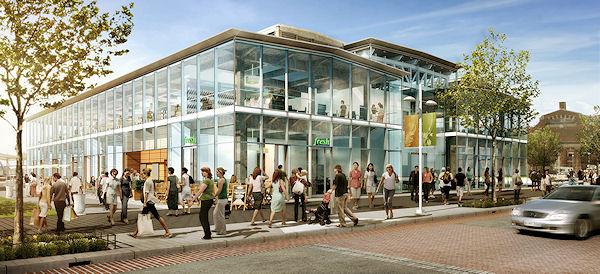 There had been some concerns at the setdown hearing back in April about the "temporary" request being for a period of 20 years, but Forest City's representatives emphasized (as they also did to the ANC in April) that their intent is to be in the Lumber Shed only until there is office space elsewhere in the Yards to which they can move. Alex Nyhan of Forest City explained that getting retail uses into the second floor is currently "challenging" because the building is "by itself" at the Yards (without much built out around it), which is exacerbated by the fact that it's a somewhat seasonal destination. But Forest City feels that once the other projects in the first phases of the Yards are built out, there will be a demand for the second floor, plus "the onus is on us" to make the Yards into a location where second-floor retail not only at the Lumber Shed but in other Yards buildings is attractive to tenants.
There had been some concerns at the setdown hearing back in April about the "temporary" request being for a period of 20 years, but Forest City's representatives emphasized (as they also did to the ANC in April) that their intent is to be in the Lumber Shed only until there is office space elsewhere in the Yards to which they can move. Alex Nyhan of Forest City explained that getting retail uses into the second floor is currently "challenging" because the building is "by itself" at the Yards (without much built out around it), which is exacerbated by the fact that it's a somewhat seasonal destination. But Forest City feels that once the other projects in the first phases of the Yards are built out, there will be a demand for the second floor, plus "the onus is on us" to make the Yards into a location where second-floor retail not only at the Lumber Shed but in other Yards buildings is attractive to tenants. The discussion seemed to satisfy the zoning commissioners, and with the Office of Planning in support of the change and no voices in opposition, the unanimous vote came quickly.
Nyhan also gave the commission a quick update on the status of the other first-phase Yards projects, to help illustrate that "after many years of planning" things are starting to move:
* The Foundry Lofts 170-unit apartment building will begin pre-leasing in August, and will open in October;
* The Boilermaker Shops retail space has announced five restaurant tenants, and will begin construction this month, opening in Fall 2012;
* And 401 M Street, home to a planned Harris Teeter and 200ish-unit apartment building, is expected to start construction this fall.
If you want to give up 30 minutes of your time to check out the proceedings yourself, the hearing should be available for on-demand viewing sometime on Friday. My post from the ANC deliberations on the request also has more information.
|
Comments (11)
More posts:
Boilermaker Shops/Yards, Development News, Foundry Lofts/Yards, Lumber Shed/Yards, The Yards, Twelve12/Teeter/Yards, zoning
|
A press release went out this morning with the news that so many residents and office workers have been waiting for: the initial list of restaurants that will be opening at the Yards, along with confirmation that Harris Teeter is coming to the building at 401 M Street. The Boilermaker Shops, the 1919-era building nestled between the Foundry Lofts and the US Department of Transportation, will have a number of different offerings:
The Boilermaker Shops, the 1919-era building nestled between the Foundry Lofts and the US Department of Transportation, will have a number of different offerings:
At the Foundry Lofts apartment building currently heading toward completion, there will be a Potbelly, plus Kruba Thai and Sushi, from the operators of Teak Wood Thai and Sushi, Regent Thai, and Galae Thai and Sushi. Both are expected to open in the first quarter of 2012. (Pre-leasing of the residential units is expected to begin in August, with move-ins starting in October.)
 The Boilermaker Shops, the 1919-era building nestled between the Foundry Lofts and the US Department of Transportation, will have a number of different offerings:
The Boilermaker Shops, the 1919-era building nestled between the Foundry Lofts and the US Department of Transportation, will have a number of different offerings:* There will be Buzz Bakery, a full-service bakery, coffee shop, and "dessert lounge," plus an as-yet-unnamed craft brewery, both operated by the Neighborhood Restaurant Group, the people behind the Evening Star Cafe, Vermilion, Rustico, Tallula, EatBar, Columbia Firehouse, Birch and Barley, and ChurchKey.
* Austin Grill Express, a "casual, funky Tex-Mex restaurant drawing on the experience of Austin Grill to deliver a unique menu and environment."
* BRB ("be right burger").
* Huey's 24/7 Diner, a "classic diner experience." (But will it actually be open 24/7?)
It's expected that Huey's, Austin Grill, and BRB will open in the fall of 2012, with the others in "late 2012."
And, at the 401 M Street residential building (the only one of the three buildings that is 100 percent new construction), a Harris Teeter will be coming to the ground floor, which has been rumored for a number of years but is now finally confirmed. The press release says it will open in 2013, though for that to be the case, they need to start work on the building pretty much, um, now.
More as I get it, and you can read the official press release for additional details. For more on each project, see my Foundry Lofts, Boilermaker Shops, 401 M, and main Yards project pages, or see the official Yards web site. Especially don't miss the photos from the interior of the Boilermaker Shops, which is a space very much unlike anything else in DC.
UPDATE, June 2012: Because this post is linked to in so many places, it's necessary to update that in late June 2012 it was revealed that Austin Grill Express and BRB would not be coming to the Boilermaker Shops after all. However, Willie's Brew and Que sportsbar had been announced as another tenant in late 2011.
|
Comments (30)
More posts:
Boilermaker Shops/Yards, Restaurants/Nightlife, Foundry Lofts/Yards, Retail, teeter, The Yards, Twelve12/Teeter/Yards
|
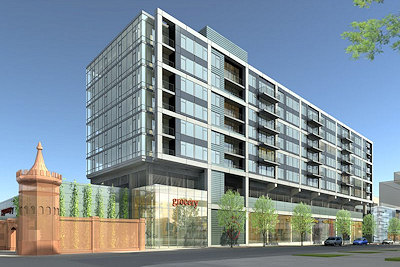 Tonight the Zoning Commission gave its approvals to Forest City's 401 M Street, the planned residential/retail/grocery project on the southeast corner of 4th and M at The Yards. The votes were 4-0-1 and 3-1-1 (more on that below), and with chairman Anthony Hood's new *streamlined* (read: speeded up) hearing process, the presentations, questions, and vote took less than 90 minutes.
Tonight the Zoning Commission gave its approvals to Forest City's 401 M Street, the planned residential/retail/grocery project on the southeast corner of 4th and M at The Yards. The votes were 4-0-1 and 3-1-1 (more on that below), and with chairman Anthony Hood's new *streamlined* (read: speeded up) hearing process, the presentations, questions, and vote took less than 90 minutes.In the past I've used Zoning Commission meetings to learn more about proposed projects, but I've already written a fair amount about 401 M, and there wasn't really much new tonight. The issues that the commissioners wanted to discuss got pretty far into the weeds of zoning law, particularly Commissioner May's concerns about whether Forest City's request to allow balconies along 4th Street to hang over into the required setback area was something that could be handled under a special exception. (If you really REALLY want to know about this zoning rule, see page 11 of the Office of Planning's report.)
May's fellow commissioners didn't feel quite as strongly, but in the end they voted on two motions to approve the project, unanimously to approve all of the project except the special exception request, and then 3-1-1 to approve the special exception request. (The best moment might have been during the discussion of whether refusing to allow balconies would impact the project, when chairman Hood said, "If it didn't have a balcony, Anthony Hood wouldn't buy one.")
For those just joining us, originally 401 M was going to be an office building with a ground-floor grocery store, but market forces have intervened and earlier this year Forest City unveiled a new design, featuring two long and thin residential buildings (connected by an elevator tower) with between 200 and 225 rental units (20 percent of which would be set aside for people making less than 50 percent of the area median income). The grocery store, with no tenant officially announced (*cough*Harris Teeter*cough*), would be 55,000 square feet on two floors, with its main entrance on 4th Street (as well as a previously approved cut in the historic brick wall on M).
 On the south end of the block, at 4th and Tingey, there will be a four-story building with another 55,000 square feet of retail space, with what's expected to be a spa/fitness center/gym tenant on the top two floors and retail on the bottom two (seen at left). There will also be a new narrow service road running south from M between this new development and Building 202 for loading zone access. Access to residential parking will be from Tingey, and the grocery and retail parking entrance will be on 4th, next to the residential lobby entrance that will be directly across from the "Transportation Walk" behind USDOT.
On the south end of the block, at 4th and Tingey, there will be a four-story building with another 55,000 square feet of retail space, with what's expected to be a spa/fitness center/gym tenant on the top two floors and retail on the bottom two (seen at left). There will also be a new narrow service road running south from M between this new development and Building 202 for loading zone access. Access to residential parking will be from Tingey, and the grocery and retail parking entrance will be on 4th, next to the residential lobby entrance that will be directly across from the "Transportation Walk" behind USDOT. Forest City is hoping that construction could possibly start in early 2012, with a delivery in late 2013 or thereabouts. (But, repeat after me: dates like this are not written in stone.) ANC 6D voted unanimously to support the project back in October.
If you want to know more about tonight's proceedings, and about the many requirements of the Southeast Federal Center Zoning Overlay, I would suggest reading the Office of Planning's report, and even watching the video of tonight's hearing, where you can see lots of grainy representations of site plans. (On Demand is a lovely thing!) You can also read the National Capital Planning Commission's staff report for another overview. Plus my previous 401 M entries and my project page, to see more renderings.
 I received a report from reader K on being part of a telephone survey on Tuesday night about neighborhood grocery stores. It apparently started with generic questions on where K shops, followed by questions about what kind of new grocery store K would like to see in the neighborhood, with options like Harris Teeter, Trader Joe's and Yes! being on the list. (Interestingly, given last night's Twitter eruption on Wal-Mart perhaps coming to DC, K says there were lots of questions about whether the neighborhood would support a "low-price" store.)
I received a report from reader K on being part of a telephone survey on Tuesday night about neighborhood grocery stores. It apparently started with generic questions on where K shops, followed by questions about what kind of new grocery store K would like to see in the neighborhood, with options like Harris Teeter, Trader Joe's and Yes! being on the list. (Interestingly, given last night's Twitter eruption on Wal-Mart perhaps coming to DC, K says there were lots of questions about whether the neighborhood would support a "low-price" store.)The interview then moved to specific questions about what K "would like to see at the new Harris Teeter at 5th and M by the Navy Yard." K said that the interviewer made the store sound like a done deal--which it certainly has seemed to be for a while now given all the hints and not-confirmed media stories about letters of intent, but there still has never been an official announcement from either Forest City or Harris Teeter that HT is indeed coming to the new residential building planned for 401 M St., SE at The Yards. One way or the other, it appears that construction on this building may be getting started next year--see my recent entries for details.
|
Comments (0)
|
A few items from tonight's ANC 6D meeting, which is still going on (I bailed after the last Near Southeast agenda item). * The commission voted 7-0 to support Forest City's zoning requests for its Parcel D project, the combination residential and retail (and grocery store) development on the southeast corner of 4th and M, SE. I wrote about it in detail a few weeks back, and you can see my Parcel D project page for renderings and additional information, but the short of it is it's a 220ish-unit residential building (with 20 percent affordable housing), a 50,000-square-foot grocery store, and an expected 24,000-square-foot fitness/spa company.
* The commission voted 7-0 to support Forest City's zoning requests for its Parcel D project, the combination residential and retail (and grocery store) development on the southeast corner of 4th and M, SE. I wrote about it in detail a few weeks back, and you can see my Parcel D project page for renderings and additional information, but the short of it is it's a 220ish-unit residential building (with 20 percent affordable housing), a 50,000-square-foot grocery store, and an expected 24,000-square-foot fitness/spa company.
 * The commission voted 7-0 to support Forest City's zoning requests for its Parcel D project, the combination residential and retail (and grocery store) development on the southeast corner of 4th and M, SE. I wrote about it in detail a few weeks back, and you can see my Parcel D project page for renderings and additional information, but the short of it is it's a 220ish-unit residential building (with 20 percent affordable housing), a 50,000-square-foot grocery store, and an expected 24,000-square-foot fitness/spa company.
* The commission voted 7-0 to support Forest City's zoning requests for its Parcel D project, the combination residential and retail (and grocery store) development on the southeast corner of 4th and M, SE. I wrote about it in detail a few weeks back, and you can see my Parcel D project page for renderings and additional information, but the short of it is it's a 220ish-unit residential building (with 20 percent affordable housing), a 50,000-square-foot grocery store, and an expected 24,000-square-foot fitness/spa company. The Zoning Commission hearing will be on December 2, and Forest City is asking for two special exceptions (having to do with roof structures and the proposed 110-foot building height, which will be above the 90 feet that's allowed) and two variances (for a curb cut on M east of 4th for a new private service drive east of the new building and also for some balconies overlooking 4th). Forest City's Alex Nyhan also told the commission that, while the entire Yards project is designed to be LEED Gold, they are going to shoot for LEED Silver on this particular portion.
ANC 6D07 commissioner Bob Siegel commended Forest City on the plans, though he made very clear that he and his constituents want a sit-down restaurant more than anything. Nyhan replied that the Boilermaker Shop project one block to the west on Tingey will have four or five restaurants including at least one sit-down one when it opens next fall. Siegel then made the motion to the support the project, Commissioner Sobelsohn seconded, and the vote was unanimous. The National Capital Planning Commission and the US Commission on Fine Arts have both recently voted to support the plans and designs.
* During the public safety report, Capt. Gottert of MPD mentioned that while there were a rash of car thefts in PSA 105 (and 106 and 107) during the past few months, the police had a suspect in mind, and now that he's been apprehended, the thefts have stopped. Gottert had no additional information on Saturday's carjacking at 1st and L, SE.
* The agenda had as one of its items a request by the Nationals to add the stadium to the Navy Yard Metro station name (coming on the heels of the Capitol Riverfront BID's request last month to add their name to the station). However, ANC chair Ron McBee said that the Nationals hadn't yet been able to get their request completely lined up yet, and so the item was postponed.
* Next month's meeting will be on Nov. 8, and will be held at the Courtyard by Marriott at New Jersey and L, SE. Expected agenda items include an update from CSX about the Virginia Avenue Tunnel project, a plan to give historic landmark status to St. Paul's church on the southeast corner of 4th and I, SE, and an update on the 11th Street Bridges construction.
|
Comments (0)
More posts:
11th Street Bridges, ANC News, crime, meetings, Nationals Park, The Yards, Twelve12/Teeter/Yards
|
The agenda for Monday's ANC 6D meeting is now being circulated (slightly revised from one that went out earlier today). One item of Near SE interest is an update on the Yards Park and also the Parcel D residential/grocery project, which is now scheduled to go before the Zoning Commission on Dec. 2.
The revised agenda also now shows a new request to change the name of the Navy Yard Metro station; while last time it was the Capitol Riverfront BID requesting that the name be changed to Capitol Riverfront/Nationals Park/Navy Yard (which the ANC supported as long as "Capitol Riverfront" wasn't first), this time it's the Nationals themselves requesting that "Nationals Stadium" be added to the Navy Yard name. (I wouldn't put 100% confidence in the request being for "Nationals Stadium" and not "Nationals Park," but that's what the agenda says.) I'm trying to find out whether the first request has bitten the dust, or if these are competing requests, or what. Stay tuned. (See below for clarifications.)
There's also a request to add "Banneker Memorial Park" to the L'Enfant Plaza Metro station name. As well as a bunch of other stuff happening on the other side of South Capitol Street, which I leave to other people to pay attention to!
UPDATE: The BID has told me that this is just the Nationals requesting to be added so that they can be part of the Capitol Riverfront/Nationals Park/Navy Yard new name, though I'm not sure why they would need to have their own request separate from the one that the BID is already working on. Still trying to find out more, but may need to wait until Monday's meeting for clarification.
UPDATE II: Apparently the BID's request was officially just to add "Capitol Riverfront," but they recognized that the Nats would want the stadium included as well. So this ANC action will be to get whatever official name the Nationals want added to the station name into the mix.
|
Comments (0)
|
Some news on Near Southeast, still not the 9th Most Dangerous Neighborhood in the US:
* The National Capital Planning Commission's staff has recommended approval of the new designs for 401 M Street at the Yards, the new-construction building now redesigned to have residential units on top of a grocery-store-that-totally-isn't-Harris-Teeter-because-they-haven't-said-so-officially. The staff "recommends that the Commission recommend" [I love that] "that the massing and facade scale and articulation of the new building on Parcel D be studied and refined further as the design is developed. Staff notes that the grocery store should be treated with cladding that differentiates it from the residential tower and clearly acknowledges the presence and complements the scale of the sentry tower." You can see the designs on my 401 M page. The NCPC meets Thursday, Oct. 7, but this is a consent calendar agenda item, so it won't be discussed at the meeting.
* A subscribers-only WBJ piece discusses the new "Austin Grill Express" food-court concession that serves wings, burritos, tacos, and salads, that already has 11 locations since it launched about a year ago. There's another 11 on the way by the end of the year, and the owner is hoping for another 40 to 50 of them next year. One of the locations the owners are talking to? Nationals Park.
* What would the Blue Castle look like if it weren't blue? Madison Marquette included a rendering of a revamped 770 M (with what looks like a grocery offering of some sort) in the slides it showed at last week's Southwest Waterfront public meeting. There's been no official news of plans for the building, or a timeline on when work might happen. For those just joining us, the Blue Castle was originally a "car barn" back when DC had trolleys and then streetcars.
|
Comments (0)
More posts:
Blue Castle, 8th Street, Harris Teeter, Nationals Park, The Yards, Twelve12/Teeter/Yards
|




























