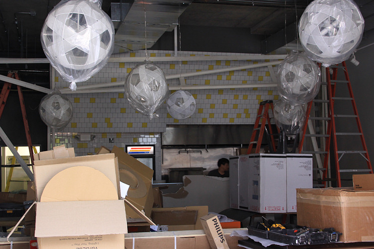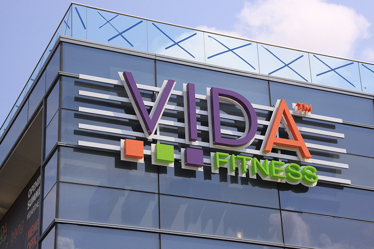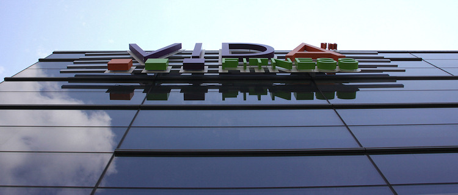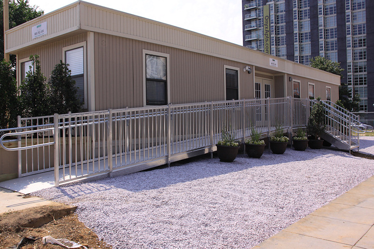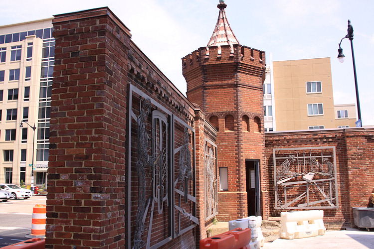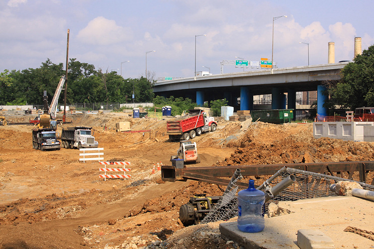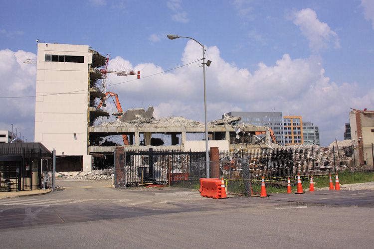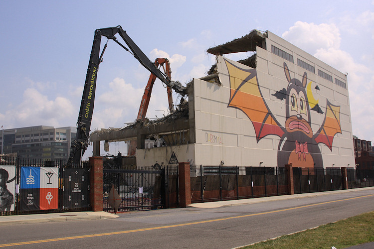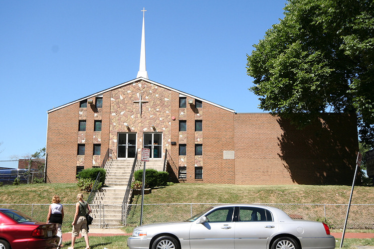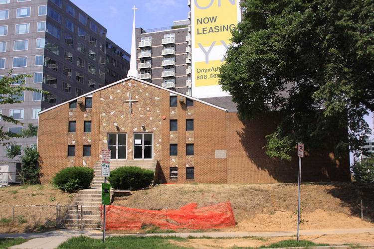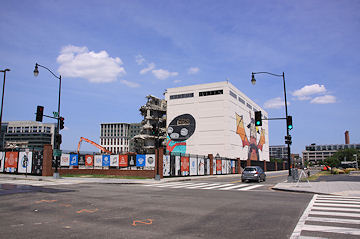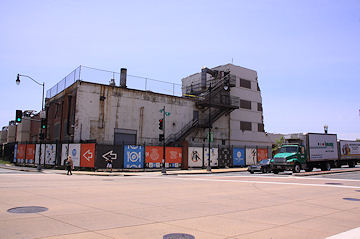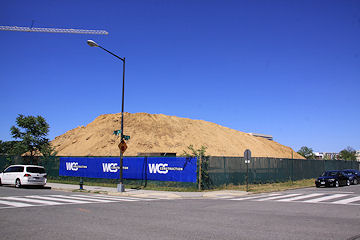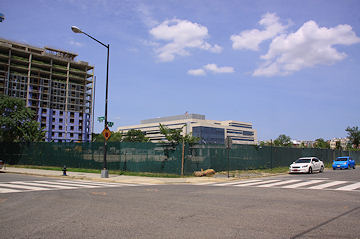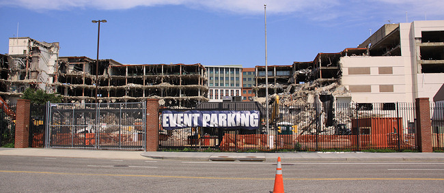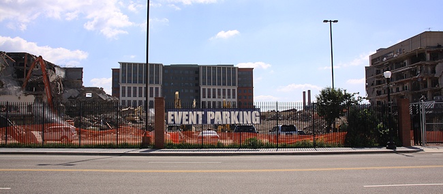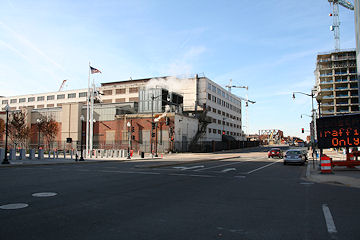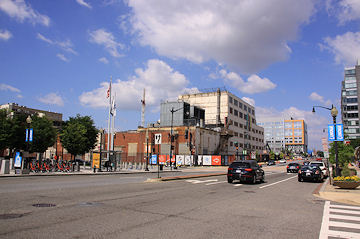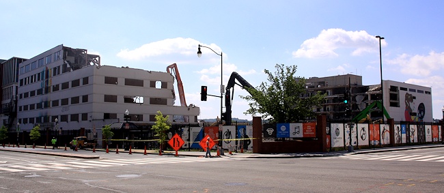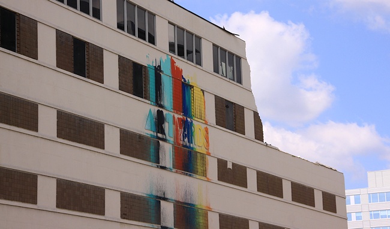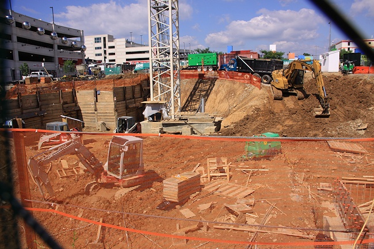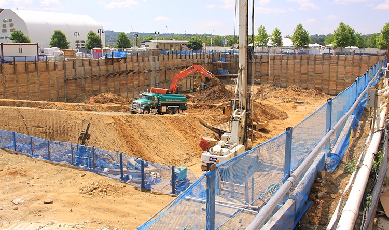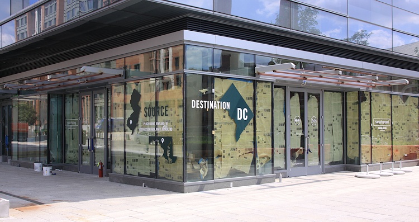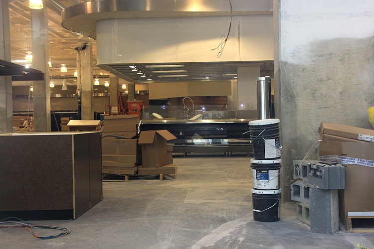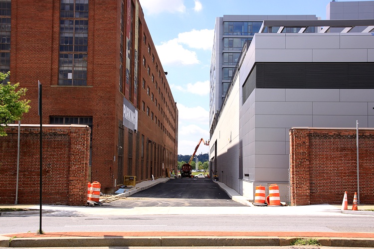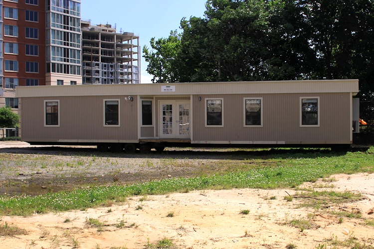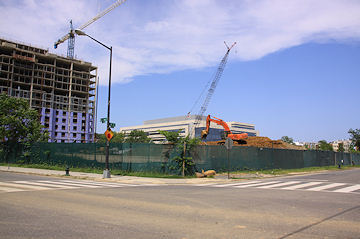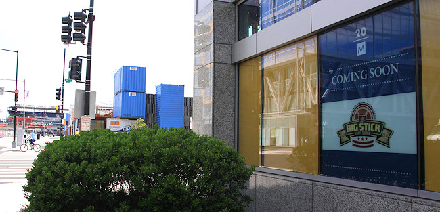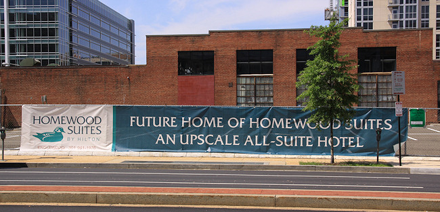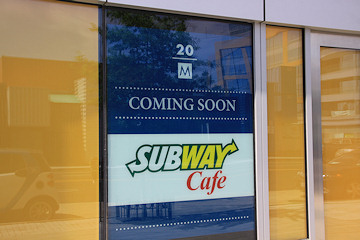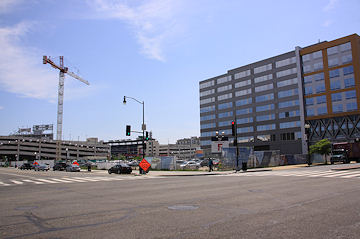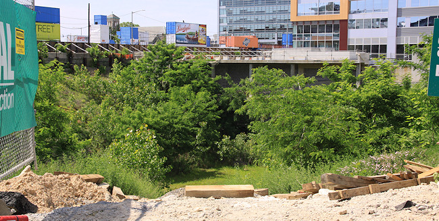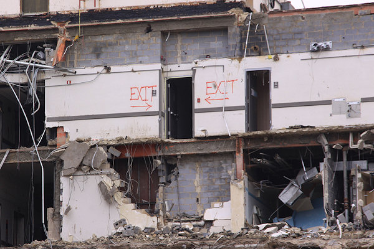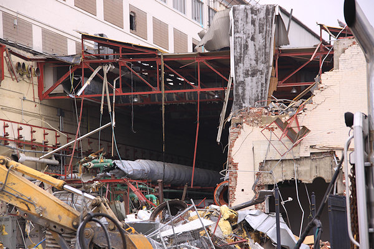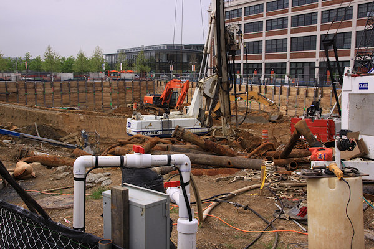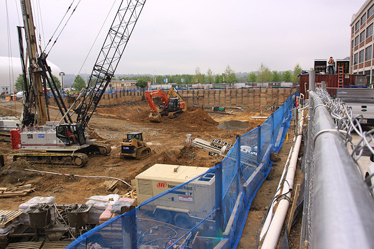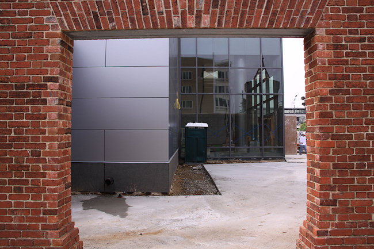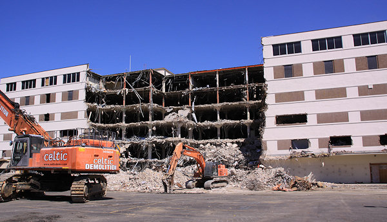|
| ||||||||||||||||||||
Please note that JDLand is no longer being updated.
peek >>
Near Southeast DC Past News Items: Parcel A/Yards
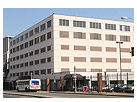
|
See JDLand's Parcel A/Yards Project Page
for Photos, History, and Details |
- Full Neighborhood Development MapThere's a lot more than just the projects listed here. See the complete map of completed, underway, and proposed projects all across the neighborhood.
- What's New This YearA quick look at what's arrived or been announced since the end of the 2018 baseball season.
- Food Options, Now and Coming SoonThere's now plenty of food options in the neighborhood. Click to see what's here, and what's coming.
- Anacostia RiverwalkA bridge between Teague and Yards Parks is part of the planned 20-mile Anacostia Riverwalk multi-use trail along the east and west banks of the Anacostia River.
- Virginia Ave. Tunnel ExpansionConstruction underway in 2015 to expand the 106-year-old tunnel to allow for a second track and double-height cars. Expected completion 2018.
- Rail and Bus Times
Get real time data for the Navy Yard subway, Circulator, Bikeshare, and bus lines, plus additional transit information. - Rail and Bus Times
Get real time data for the Navy Yard subway, Circulator, Bikeshare, and bus lines, plus additional transit information. - Canal ParkThree-block park on the site of the old Washington Canal. Construction begun in spring 2011, opened Nov. 16, 2012.
- Nationals Park21-acre site, 41,000-seat ballpark, construction begun May 2006, Opening Day March 30, 2008.
- Washington Navy YardHeadquarters of the Naval District Washington, established in 1799.
- Yards Park5.5-acre park on the banks of the Anacostia. First phase completed September 2010.
- Van Ness Elementary SchoolDC Public School, closed in 2006, but reopening in stages beginning in 2015.
- Agora/Whole Foods336-unit apartment building at 800 New Jersey Ave., SE. Construction begun June 2014, move-ins underway early 2018. Whole Foods expected to open in late 2018.
- New Douglass BridgeConstruction underway in early 2018 on the replacement for the current South Capitol Street Bridge. Completion expected in 2021.
- 1221 Van290-unit residential building with 26,000 sf retail. Underway late 2015, completed early 2018.

- NAB HQ/AvidianNew headquarters for National Association of Broadcasters, along with a 163-unit condo building. Construction underway early 2017.

- Yards/Parcel O Residential ProjectsThe Bower, a 138-unit condo building by PN Hoffman, and The Guild, a 190-unit rental building by Forest City on the southeast corner of 4th and Tingey. Underway fall 2016, delivery 2018.

- New DC Water HQA wrap-around six-story addition to the existing O Street Pumping Station. Construction underway in 2016, with completion in 2018.

- The Harlow/Square 769N AptsMixed-income rental building with 176 units, including 36 public housing units. Underway early 2017, delivery 2019.

- West Half Residential420-unit project with 65,000 sf retail. Construction underway spring 2017.
- Novel South Capitol/2 I St.530ish-unit apartment building in two phases, on old McDonald's site. Construction underway early 2017, completed summer 2019.
- 1250 Half/Envy310 rental units at 1250, 123 condos at Envy, 60,000 square feet of retail. Underway spring 2017.
- Parc Riverside Phase II314ish-unit residential building at 1010 Half St., SE, by Toll Bros. Construction underway summer 2017.
- 99 M StreetA 224,000-square-foot office building by Skanska for the corner of 1st and M. Underway fall 2015, substantially complete summer 2018. Circa and an unnamed sibling restaurant announced tenants.
- The Garrett375-unit rental building at 2nd and I with 13,000 sq ft retail. Construction underway late fall 2017.
- Yards/The Estate Apts. and Thompson Hotel270-unit rental building and 227-room Thompson Hotel, with 20,000 sq ft retail total. Construction underway fall 2017.
- Meridian on First275-unit residential building, by Paradigm. Construction underway early 2018.
- The Maren/71 Potomac264-unit residential building with 12,500 sq ft retail, underway spring 2018. Phase 2 of RiverFront on the Anacostia development.
- DC Crossing/Square 696Block bought in 2016 by Tishman Speyer, with plans for 800 apartment units and 44,000 square feet of retail in two phases. Digging underway April 2018.
- One Hill South Phase 2300ish-unit unnamed sibling building at South Capitol and I. Work underway summer 2018.
- New DDOT HQ/250 MNew headquarters for the District Department of Transportation. Underway early 2019.
- 37 L Street Condos11-story, 74-unit condo building west of Half St. Underway early 2019.
- CSX East Residential/Hotel225ish-unit AC Marriott and two residential buildings planned. Digging underway late summer 2019.
- 1000 South Capitol Residential224-unit apartment building by Lerner. Underway fall 2019.
- Capper Seniors 2.0Reconstruction of the 160-unit building for low-income seniors that was destroyed by fire in 2018.
- Chemonics HQNew 285,000-sq-ft office building with 14,000 sq ft of retail. Expected delivery 2021.
Some photos from Saturday, taken before I melted into a puddle. (Anything over 80 degrees is kryptonite to me.) Click to enlarge and view as a photo gallery, if you're on a desktop machine, that is.
At Twelve12, where the first residents have begun moving in and Sweetgreen is now open, TaKorean looks to be making progress toward its own launch:
Up above TaKorean, VIDA Fitness's signs have gone up, with an opening looming probably in August.
(And, no photos, but 100 Montaditos at the Boilermaker Shops appears to finally have its building permit.)
Over at 1st and L, fence signage has sprouted for the River Parc apartment building (announcing a web site at, you guessed it, riverparc.com, though there's nothing pertinent there just yet). Plus the leasing trailer is now landscaped and outside the Akridge fence.
In grocery store news, I haven't yet posted photos of the fun artwork hanging on the historic brick wall outside of Harris Teeter's space at 4th and M (below left). And below right, the Whole Foods/800 New Jersey hole in the ground is indeed being dug. (Never say I withhold important information.) Teeter is expected to open this fall, while Whole Foods is not going to be seen before 2017.
But of course, the showiest action in the neighborhood continues to be the long (LONG) farewell to Spooky Building 213, which is starting to edge into How Can We Miss You If You Won't Go Away? territory. But the very south end of the structure began its march into the sunset this weekend, which means that, yes, the bat is about to vanish.
Finally, given the vagaries of both Mother Nature and the summer calendar, it's possible I might not get too many more shots of St. Matthew's church at New Jersey and L, with its raze permit now approved and demolition expected to get underway in the next couple of weeks to make way for 1111 New Jersey. So, maybe a final before-and-after, comparing the view eight years apart:
|
Comments (0)
More posts:
Agora/Whole Foods, photos, Retail, stmatthews, takorean, Parc Riverside Apts, vida, Parcel A/Yards, Twelve12/Teeter/Yards
|
Part of my laziness over the past two weeks was being sure that Fort Spooky had probably completely disappeared while I was out of town, and I was hating having missed some final demolition shots. But whaddya know! Some of it is still hanging on:
My Building 213 Expanded Photo Archive gives you the before-and-afters from more than 50 angles, which still probably isn't every spot in the neighborhood that has/had the building in its vista.
And, late in the week another long-sought demolition wrapped up, as seen in this terribly exciting before-and-after:
|
Comments (1)
More posts:
Trash Transfer Site/DPW, The Yards, Parcel A/Yards
|
It was Saturday. It was beautiful. I wandered.
(Click on any of the photos and get a pop-up gallery of all of them--at least for non-mobile, non-RSS, non-email readers)
First, the obligatory Building 213 demolition shots. Let's compare the state of things on June 2 (left) and June 14 (right):
It's also fun to move back a block and get a better view from the east side, from November 2007 to this weekend. Where did all that sky come from?
And of course there's your basic Om Nom Nom shots:
There's also more peeks at other spots. First, I bring you the holes in the ground at the Hampton Inn on 1st Street (left) and the new residential building at Yards Parcel N (right):
Next, the still-papered over Sweetgreen at Twelve12, in advance of its opening this week, and a nose-pressed-up-against-the-dirty-window shot of the progress at the Harris Teeter in the same block, scheduled to open Oct. 1:
And I'll wrap up with the two photos below. At left, Twelve12's all-but-completed new service nestled between the new building and Building 202. And at right, on 1st south of K, the trailer that arrived this week, which is the one I posted about on Friday--and my guess that it is to be the leasing office for River Parc across the street has been confirmed.
The links to the project pages will show you these photos and many more....
|
Comments (0)
More posts:
hamptoninn, photos, sq699n, sweetgreen, teeter, Parc Riverside Apts, Parcel A/Yards, Twelve12/Teeter/Yards
|
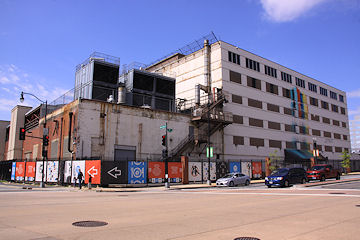 As I spend a glorious late spring day reading the Office of Planning setdown report for Forest City's request for additional building height allowances in Yards West, my eyes lit up at this paragraph, in reference to the "Parcel A" site where Building 213 is currently in its final days:
As I spend a glorious late spring day reading the Office of Planning setdown report for Forest City's request for additional building height allowances in Yards West, my eyes lit up at this paragraph, in reference to the "Parcel A" site where Building 213 is currently in its final days:"Finally, the site is located about a block east of one entrance to the Navy Yard Metro station, and across M Street from the west entrance[.] Both entrances can be quite congested, particularly during rush hours and on baseball stadium game/event days. WMATA has indicated a desire to increase capacity and convenience to passengers by providing an additional entrance to the Navy Yard Metro station on the south side of M Street on Parcel A. To faciliate this, OP is proposing that, as part of Zoning Commission review of any development on Parcel A, facilitation in the site and building design for a new entrance be provided - this would not require [Forest City Washington], the developer, to provide the new entrance, but rather would ensure that any construction on the site would accommodate this additional entrance."
Not something that would happen anytime soon, I imagine, but good to know that it's at least being thought about.
|
Comments (0)
More posts:
Metro/WMATA, The Yards, Parcel A/Yards
|
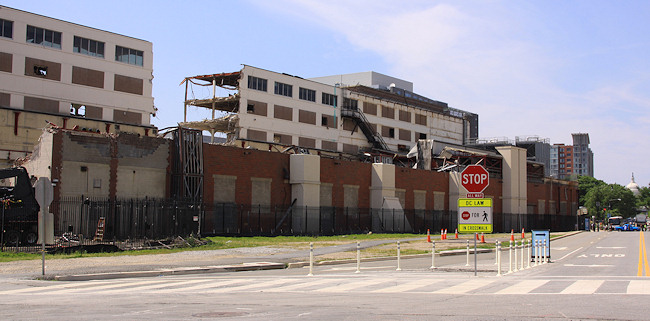
It's a lot of building to knock down, but a milestone of sorts was reached late last week at Building 213 when the demolition punched through from the west to the east, splitting the remnants in two and giving a peek at the vistas to come once it all comes tumbling down.
So I've added a bunch of new photos of the destruction to my Yards Parcel A page, and I also think the destruction is now far enough along to add the 171st entry to my Demolished Buildings Gallery.
In addition, I've scoured the archives and have come up with more than more than 40 vantage points where Spooky Central has been visible from and will be for just a bit longer.
But if you want a few more moments of the building not looking torn apart, go stand about halfway between M and N on first and look eastward above the "Event Parking" sign, as I did above. (I didn't even notice this quirk until I got home and looked at the photo.)
A few blocks away another man-made creation that won't be much lamented is being dismantled, as seen here in its before-and-after, with the Park Chelsea now looming:
Then there's some signage I have needed to officially record, that of the Subway Café and the Big Stick at 20 M (which got its tenant layout building permit approved recently), and the new Homewood Suites banner at 50 M. Plus there's now a tower crane at the Hampton Inn site.
To bring some green to the page, I'll close with this lovely photo of the increasingly lush Monument Valley just north of the ballpark.
And I'll have an even more interesting batch of photos coming soon.
(Click on any of these to launch a mini-slideshow of all of them.)
|
Comments (1)
More posts:
20 M, Homewood Suites, the Big Stick, Monument Valley/Half St., photos, The Yards, Parcel A/Yards
|
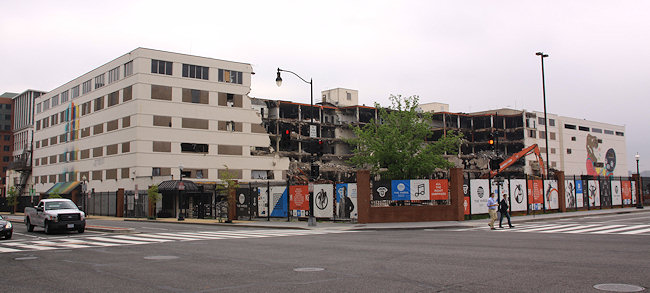
Time to check in again on the conscious uncoupling of Building 213 from the rest of the neighborhood.
The 1st Street frontage now has quite a bite taken out of it (om nom nom), and some demolition is also now underway at the corner of New Jersey and Tingey.
A few closeups, from 1st Street on the left and New Jersey on the right:
Meanwhile, three blocks to the east, on the site of the still-as-yet-officially-named-apartment-project-we-are-forced-to-continue-calling Parcel N, there's a fair amount of downward action as well:
And, for the heck of it, here's what the entrance to the Harris Teeter from M just east of 4th is looking like, with the new bite out of the historic brick wall finished:
|
Comments (1)
|
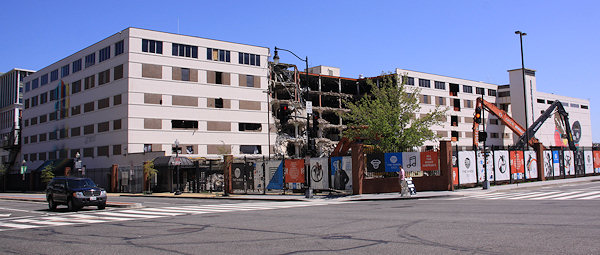
If I were in control of this demolition, I'd have started by punching through right in front of the mouth of the dinosaur on the south end, but that's just me.
I've started an expanded photo archive that isn't too extensive right now but eventually will include before-and-afters of most every vantage point that this building is visible from--as I've said before, I'm not sure people will realize how much this building dominates the neighborhood until it's gone. I can't wait to not see it. And I'll certainly be continuing to document its demise.
For those not following along, once this building is gone Forest City will remake this block (known as the Yards's Parcel A) by creating a temporary public park, along with a new home for the trapeze school and a parking lot.
* LESS NGA: While demolition of Spooky Building 213 at 1st and M has technically been underway for a few weeks, the showy portion got started this week. But my camera hasn't gotten down there yet--look for photos this weekend, if you don't already have a front-row seat for the festivities.
* MORE CBS RADIO: WBJ provides more information on CBS Radio's move to 1015 Half Street, which was officially announced on site by the mayor and other poobahs on Monday. A CBS Radio exec is quoted as saying that the street-level studio and performance area "will allow an unfettered look into how we operate and provide fans of our stations with the chance to meet some of the top names in the music business and our own beloved personalities.” Another quote says that CBS Radio "wanted a ‘Today Show’ type street-level studio and the only place they could get that was in the city.” Construction on the space is expected to be completed by the end of the year.
* MORE XAVIER: Not exactly sure why the Wall Street Journal is so all-over the Barracks Row Entertainment bankruptcy, but here they are again with more details: "Lawyers for eight restaurants including Hawk ‘n’ Dove, Molly Malone’s and Boxcar Tavern [and Park Tavern and Willie's] said in new court papers that Xavier Cervera, who became a consultant for the restaurants in August after selling the restaurants in late 2012, intentionally hindered their performance," so that the new owners would struggle to make payments and then Xavier and his partners could retake the properties. There's a battle over a scooter, too.
* MORE RIVERWALK: DDOT announced this week that work is about to begin on the four-mile-long stretch of the Anacostia Riverwalk Trail from Benning Road through the Kenilworth Aquatic Gardens to the DC/Maryland line.
* MORE FAT: Mark your calendars, the Tour de Fat returns to Yards Park on May 31. (Yes, the link includes the beer list.)
* LESS INCENTIVE: In the latest step to make all my work completely unnecessary, you can now go back in time on Google Street View. (But it's only to 2007, so at least my 2003-2007 photos aren't totally useless.)
|
Comments (1)
More posts:
1015 Half, Events, Restaurants/Nightlife, parktavern, riverwalk, willies, The Yards, Parcel A/Yards, Yards Park
|
The title of this post says it all (in other words, I am not in full blogging mode this week).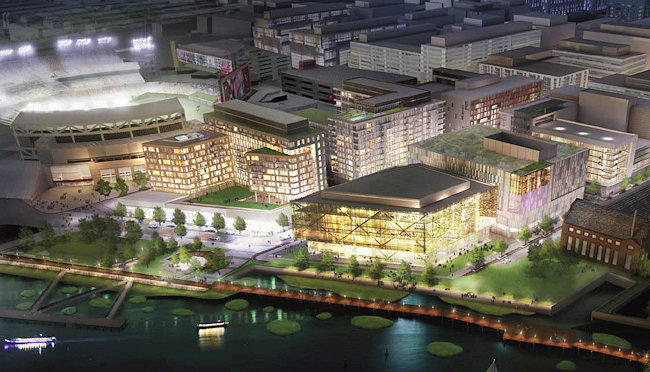 * PUMP IT UP: City Paper reports that DC Water is soliciting bids for the design of a new headquarters, which would move from Blue Plains to a new building atop the existing O Street Pumping Station. (NOT the beautiful Main Pumping Station just to the north!)
* PUMP IT UP: City Paper reports that DC Water is soliciting bids for the design of a new headquarters, which would move from Blue Plains to a new building atop the existing O Street Pumping Station. (NOT the beautiful Main Pumping Station just to the north!)
 * PUMP IT UP: City Paper reports that DC Water is soliciting bids for the design of a new headquarters, which would move from Blue Plains to a new building atop the existing O Street Pumping Station. (NOT the beautiful Main Pumping Station just to the north!)
* PUMP IT UP: City Paper reports that DC Water is soliciting bids for the design of a new headquarters, which would move from Blue Plains to a new building atop the existing O Street Pumping Station. (NOT the beautiful Main Pumping Station just to the north!) And, if one looks at the renderings that Forest City released during its quest for zoning approval to develop three blocks around the station, you can deduce that this idea did not crop up in the last few days. The rendering above shows the O Street station in the right foreground, and you can see how it does look similar to the description reported by City Paper: "[It] will have five stories of offices perched above the pumping station. The offices will be supported by columns; there may or may not be a small gap between them and the pumping station."
(Note that this is a separate issue from the stalled drive to move some of DC Water's operations before Forest City can start work on the proposed movie theater there.)
Here's the solicitation itself.
* THUMBS UP: The Zoning Commission has issued the final orders to allow veterinary hospitals in the Southeast Federal Center Overlay and for the Trapeze School to move to New Jersey and Tingey.
* BOTTOMS UP (OR NOT): An application for a Class C liquor license is now in the pipeline for the The Big Stick, the new restaurant coming later this year to 20 M Street, The application describes the venture thusly: "A sports bar featuring an alpine lodge theme and décor serving casual foods such as bratwursts, sausages and kielbasas, salads, sandwiches, wraps and crispy oven-baked macaroni and cheese. Occasional DJ. No nude performances."
That's all that's up with me. What's up with you?
|
Comments (22)
More posts:
20 M, the Big Stick, DC Water (WASA), The Yards, Parcel A/Yards, The Yards at DC Water, zoning
|
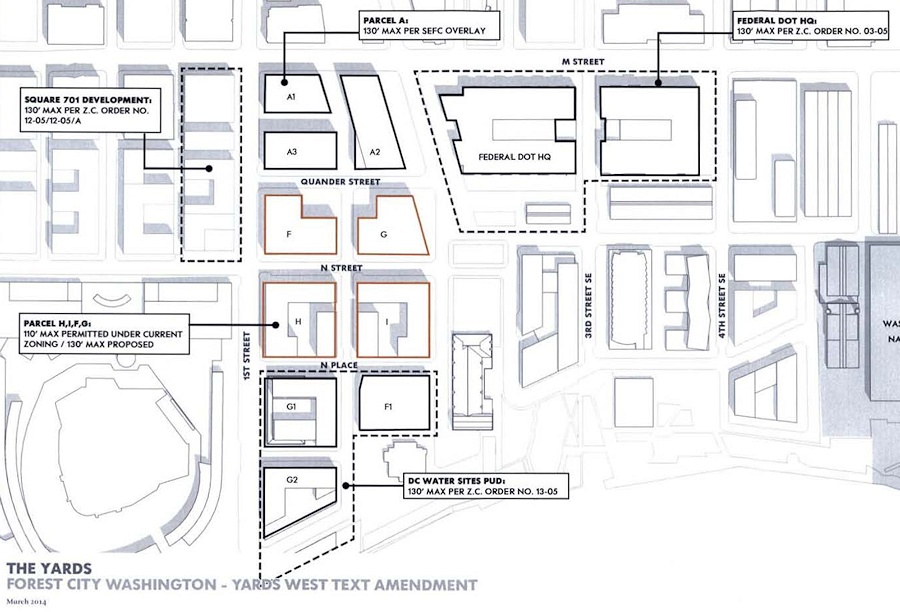 Forest City Washington, desiring to begin development on the western portion of the Yards, is requesting a change to the Southeast Federal Center Overlay that would "align the height and density of any residential development in the Yards West with similar residential density to the west in the CG/CR Overlay and the south in the DC Water Sites PUD."
Forest City Washington, desiring to begin development on the western portion of the Yards, is requesting a change to the Southeast Federal Center Overlay that would "align the height and density of any residential development in the Yards West with similar residential density to the west in the CG/CR Overlay and the south in the DC Water Sites PUD."(And yes, this "Yards West" thing is new, but it does make some sense, given how the properties along 1st Street are mostly separated from the heart of the Yards between 3rd and 4th.)
As shown on the graphic Forest City provided to the Zoning Commission, the four parcels along N Street just east of 1st dubbed F, G, H, and I currently have a maximum allowed height of 110 feet, while to the north, south, and west there's a 130-foot maximum. (There's also a density difference that caps Yards residential development at 6.0 FAR versus 7.0-8.2 in the Capitol Gateway (CG) Overlay.)
This means that the SEFC Overlay permits less height and density than on the surrounding properties because, Forest City says, "no one fully anticipated the success of the tremendous public and private investment that is transforming the area."
Further proposed text amendments would "require Zoning Commission design review for any property utilizing bonus height and density for residential use" and would "authorize deviations from the ground-floor preferred use requirements, only after approval from the Zoning Commission."
During the zoning hearings a few weeks back to allow some changes to the NGA building site (known as Parcels A, F, and G, but which for now I just call Parcel A because I'm lazy), it was mentioned that Forest City was in the process of hiring an architect to design a residential building on Parcel H, which is on the southeast corner of 1st and N, with hopes of beginning development in 2015. Though I'm guessing they'll want to find out whether they can build to 130 feet instead of 110 before finalizing that design.
More as it develops.
|
Comments (2)
|






























