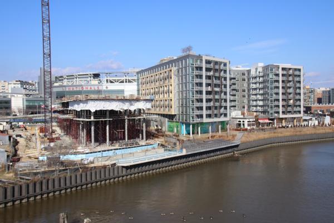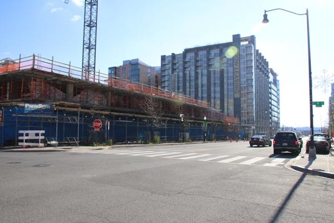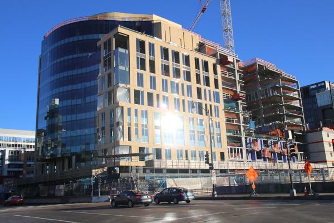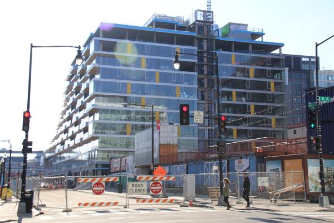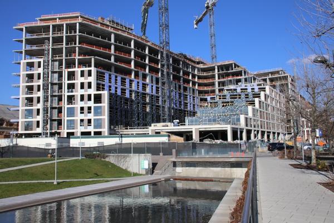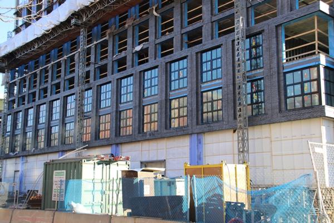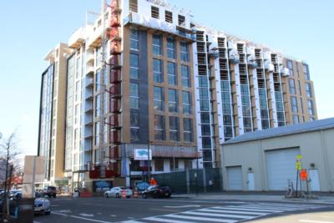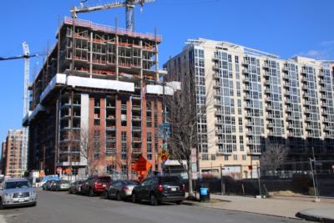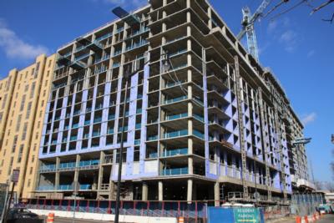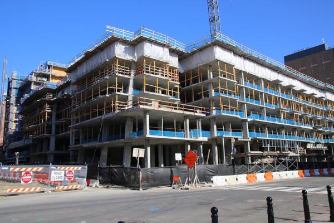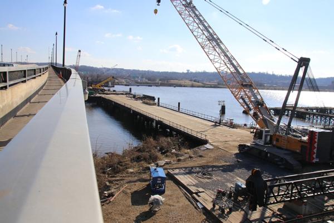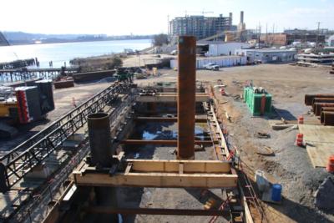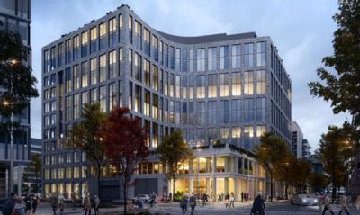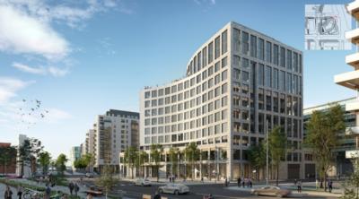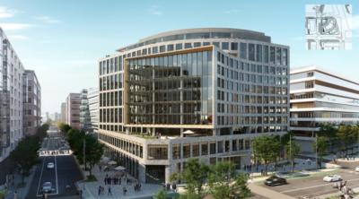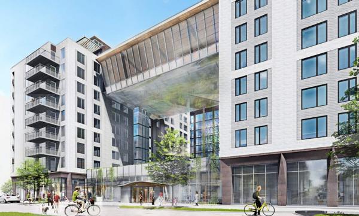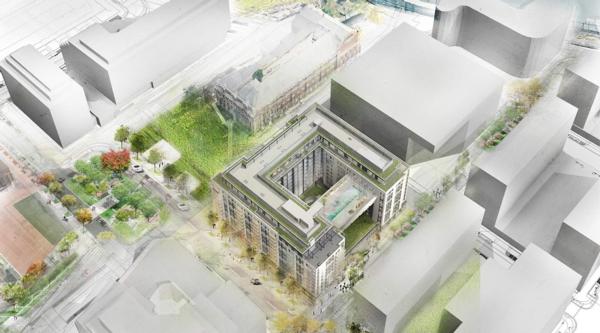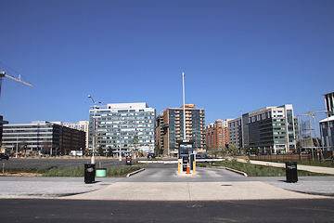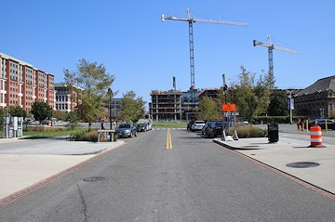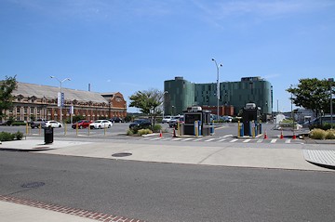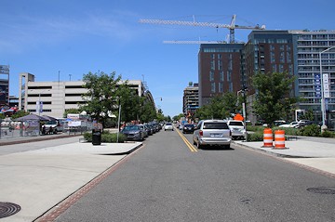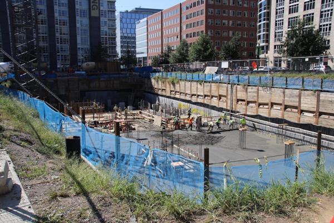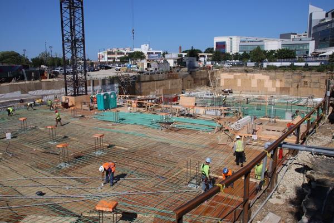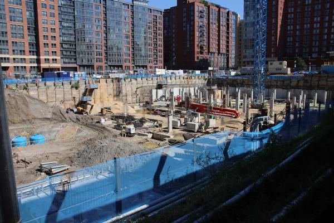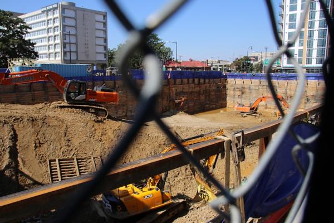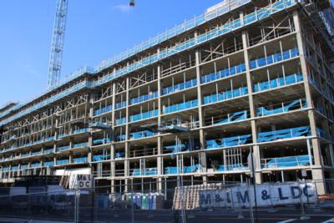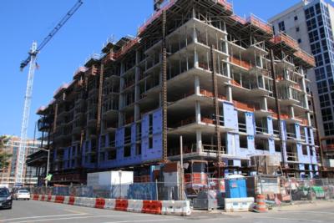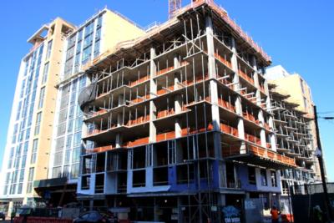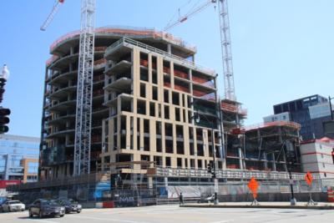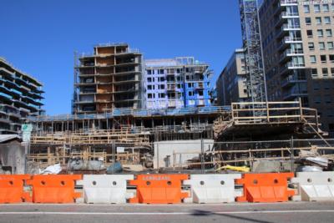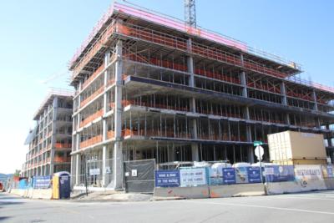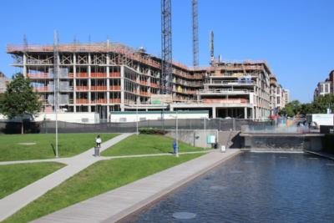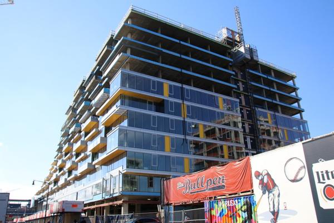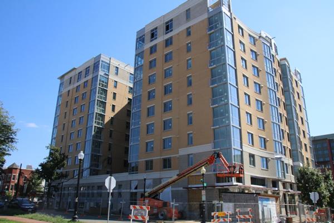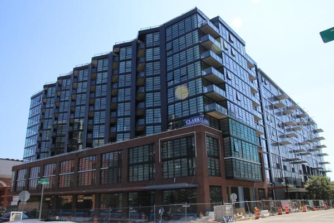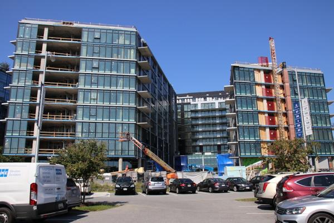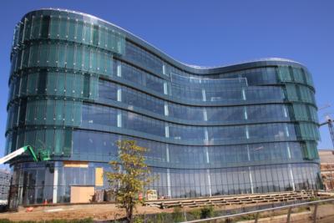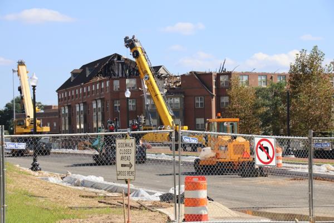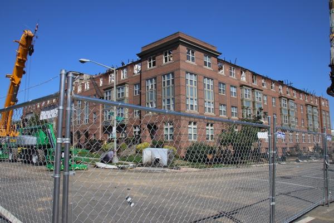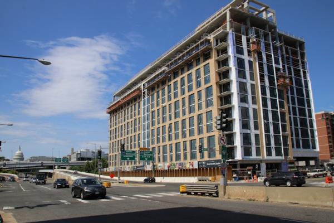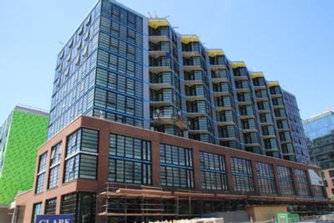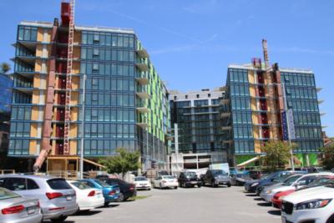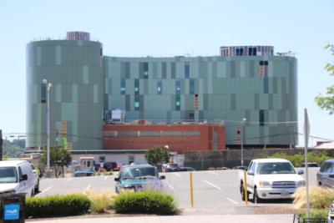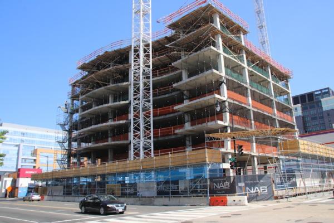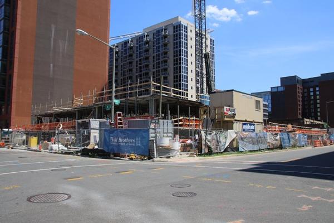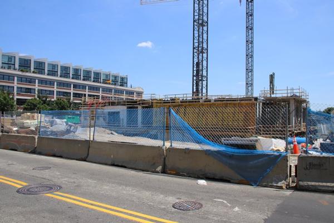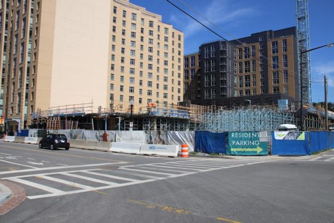|
| ||||||||||||||||||||
Please note that JDLand is no longer being updated.
peek >>
Near Southeast DC Past News Items: The Yards
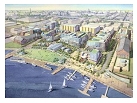
|
See JDLand's The Yards Project Page
for Photos, History, and Details |
- Full Neighborhood Development MapThere's a lot more than just the projects listed here. See the complete map of completed, underway, and proposed projects all across the neighborhood.
- What's New This YearA quick look at what's arrived or been announced since the end of the 2018 baseball season.
- Food Options, Now and Coming SoonThere's now plenty of food options in the neighborhood. Click to see what's here, and what's coming.
- Anacostia RiverwalkA bridge between Teague and Yards Parks is part of the planned 20-mile Anacostia Riverwalk multi-use trail along the east and west banks of the Anacostia River.
- Virginia Ave. Tunnel ExpansionConstruction underway in 2015 to expand the 106-year-old tunnel to allow for a second track and double-height cars. Expected completion 2018.
- Rail and Bus Times
Get real time data for the Navy Yard subway, Circulator, Bikeshare, and bus lines, plus additional transit information. - Rail and Bus Times
Get real time data for the Navy Yard subway, Circulator, Bikeshare, and bus lines, plus additional transit information. - Canal ParkThree-block park on the site of the old Washington Canal. Construction begun in spring 2011, opened Nov. 16, 2012.
- Nationals Park21-acre site, 41,000-seat ballpark, construction begun May 2006, Opening Day March 30, 2008.
- Washington Navy YardHeadquarters of the Naval District Washington, established in 1799.
- Yards Park5.5-acre park on the banks of the Anacostia. First phase completed September 2010.
- Van Ness Elementary SchoolDC Public School, closed in 2006, but reopening in stages beginning in 2015.
- Agora/Whole Foods336-unit apartment building at 800 New Jersey Ave., SE. Construction begun June 2014, move-ins underway early 2018. Whole Foods expected to open in late 2018.
- New Douglass BridgeConstruction underway in early 2018 on the replacement for the current South Capitol Street Bridge. Completion expected in 2021.
- 1221 Van290-unit residential building with 26,000 sf retail. Underway late 2015, completed early 2018.

- NAB HQ/AvidianNew headquarters for National Association of Broadcasters, along with a 163-unit condo building. Construction underway early 2017.

- Yards/Parcel O Residential ProjectsThe Bower, a 138-unit condo building by PN Hoffman, and The Guild, a 190-unit rental building by Forest City on the southeast corner of 4th and Tingey. Underway fall 2016, delivery 2018.

- New DC Water HQA wrap-around six-story addition to the existing O Street Pumping Station. Construction underway in 2016, with completion in 2018.

- The Harlow/Square 769N AptsMixed-income rental building with 176 units, including 36 public housing units. Underway early 2017, delivery 2019.

- West Half Residential420-unit project with 65,000 sf retail. Construction underway spring 2017.
- Novel South Capitol/2 I St.530ish-unit apartment building in two phases, on old McDonald's site. Construction underway early 2017, completed summer 2019.
- 1250 Half/Envy310 rental units at 1250, 123 condos at Envy, 60,000 square feet of retail. Underway spring 2017.
- Parc Riverside Phase II314ish-unit residential building at 1010 Half St., SE, by Toll Bros. Construction underway summer 2017.
- 99 M StreetA 224,000-square-foot office building by Skanska for the corner of 1st and M. Underway fall 2015, substantially complete summer 2018. Circa and an unnamed sibling restaurant announced tenants.
- The Garrett375-unit rental building at 2nd and I with 13,000 sq ft retail. Construction underway late fall 2017.
- Yards/The Estate Apts. and Thompson Hotel270-unit rental building and 227-room Thompson Hotel, with 20,000 sq ft retail total. Construction underway fall 2017.
- Meridian on First275-unit residential building, by Paradigm. Construction underway early 2018.
- The Maren/71 Potomac264-unit residential building with 12,500 sq ft retail, underway spring 2018. Phase 2 of RiverFront on the Anacostia development.
- DC Crossing/Square 696Block bought in 2016 by Tishman Speyer, with plans for 800 apartment units and 44,000 square feet of retail in two phases. Digging underway April 2018.
- One Hill South Phase 2300ish-unit unnamed sibling building at South Capitol and I. Work underway summer 2018.
- New DDOT HQ/250 MNew headquarters for the District Department of Transportation. Underway early 2019.
- 37 L Street Condos11-story, 74-unit condo building west of Half St. Underway early 2019.
- CSX East Residential/Hotel225ish-unit AC Marriott and two residential buildings planned. Digging underway late summer 2019.
- 1000 South Capitol Residential224-unit apartment building by Lerner. Underway fall 2019.
- Capper Seniors 2.0Reconstruction of the 160-unit building for low-income seniors that was destroyed by fire in 2018.
- Chemonics HQNew 285,000-sq-ft office building with 14,000 sq ft of retail. Expected delivery 2021.
504 Blog Posts Since 2003
Go to Page: 1 | 2 | 3 | 4 | 5 | 6 | 7 | 8 | 9 | 10 ... 51
Search JDLand Blog Posts by Date or Category
Go to Page: 1 | 2 | 3 | 4 | 5 | 6 | 7 | 8 | 9 | 10 ... 51
Search JDLand Blog Posts by Date or Category
Losing track of which project is which? Time for another photo tour....
First, let us welcome the two new skeletons now above ground level, the Maren on Potomac Avenue and Paradigm's project at 1000 1st St., SE, both of which are apartment projects:
(Tishman Speyer's massive Square 696 residential project is just now starting to peek up, but didn't make the above-ground cut this time.)
It's a sign that the frantic construction pace of the past two years that we only have three projects coming out of the ground, and only one where excavation is stlll underway (One Hill South 2). A breather will be nice.
That said, there are still nine other projects that are in the getting-their-faces-on stage of construction. So let's look at the National Association of Broadcasters HQ (and its sibling Avidian condos to the rear) at South Capitol and M, the Funnel on Half Street (aka West Half), the combo project of the Estate apartments at 3rd and Water by the Yards Park and a Thompson hotel at 3rd and Tingey (shown in closeup because I dig the windows), the second phase of Novel South Capitol, Parc Riverside Phase 2 at Half and L, and the Garrett at 2nd and K. The last photo in the bunch is 1250 Half, which is both a still-rising skeleton on its southern end and a face-being-put-on project on its northern end, completely mucking with my flow.
(Follow the links to the project pages for details--I've already written enough words this week!)
Still under construction as well are residential projects the Harlow and the Bower condos/Guild apartments, but I didn't take any updated photos because their exterior work is mostly done. Plus I might have collapsed.
Tired out by this? Now you know why I for the first time grabbed a scooter to cover all of the territory.
But I also used my newfound scooter freedom to get some sorely needed shots at the far edges of the JDLand coverage area. Here are my first photos of the work on the new Douglass Bridge, as seen from the old Douglass Bridge (and no, that platform is not the new bridge), as well as a picture of the Emblem on Barracks Row condo building at 8th and Virginia, now completed despite my having almost completely ignored it during its construction:
Speaking of the new Douglass Bridge, if you go to the official web site and scroll down to Project Gallery, you will see what I think is a new animation of the new bridges and ovals and whatnot.
As for what's on the boards to get underway in 2019, I'd say that the most likely contenders are the new DDOT HQ at 250 M and Lerner's 1000 South Capitol Street residential building, and maybe one other I will write about soon. As for others? We Shall See.
I also belatedly have added the GSA warehouse at 49 L to my Demolished Buildings Gallery, as #181. That's a lot of demo.
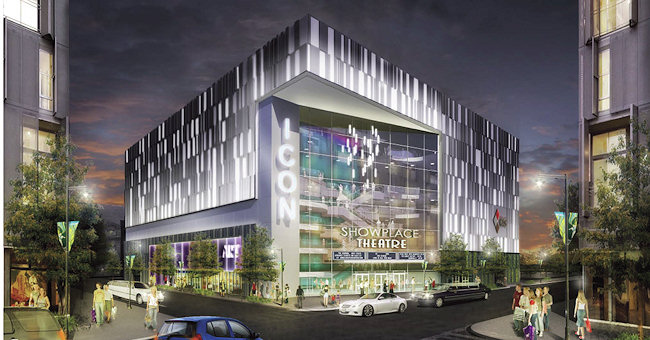 It was more than six years ago that word first seeped out that Forest City Washington was looking to bring a large movie theater to the Yards, on land owned by DC Water that the development company would acquire.
It was more than six years ago that word first seeped out that Forest City Washington was looking to bring a large movie theater to the Yards, on land owned by DC Water that the development company would acquire.But those negotiations have still not completely been resolved, and, in a time-extension request filed last week with the Zoning Commission, Forest City described the current situation, which will displease long-frustrated neighborhood moviegoers:
"Because of the extensive delays tied to the important and expansive discussions regarding DC Water's relocation and operational needs, as well as DC Water's need to retain control of the F-1 Parcel to facilitation construction of its headquarters building, Forest City's rights with respect to the lease with the theater operator have expired. Despite efforts to reconstitute that deal, it is clear that Forest City will not be able to proceed with the original approved program for a two-level, 16-screen theater above a four-level parking garage."
The filing goes on to say that the company is "now pursuing additional refinements to the approved plans." While the building's size and scale will likely stay the same, it is possible that the theater will be "reduced in size" and/or "incorporating other appropriate and compatible uses for the site to ensure a viable project." There is also apparently a need to relocate the building's planned loading and service access onto N Place and away from DC Water's ongoing operations. The facade design will likely change as well.
The filing states that the "very complicated planning constraints on this unique site" have "nearly reached final resolution," but that Forest City now requests an additional two years to work on redesigning the plan.
(Of course, this means that the replacement of "When will Whole Foods open?" with "When will the movie theater open?" as the most-asked question at JDLand will continue on for a while.)
|
Comments (2)
|
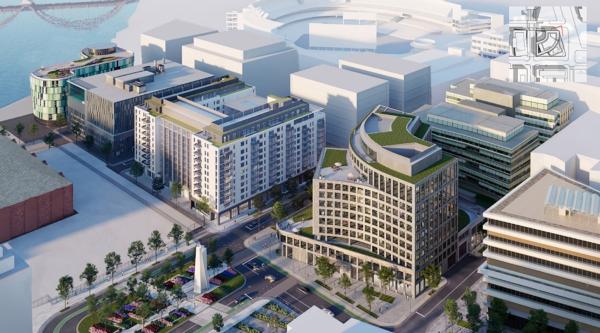 Last month, Forest City filed plans with the Zoning Commission for a design review of Yards Parcel G, currently home to the Trapeze School and now expected to be the new headquarters for Chemonics International, a USAID contractor.
Last month, Forest City filed plans with the Zoning Commission for a design review of Yards Parcel G, currently home to the Trapeze School and now expected to be the new headquarters for Chemonics International, a USAID contractor. Note that when the news first broke, it was said that this building would be at New Jersey and M, but that's incorrect--it is planned for the northwest corner of New Jersey and N and/or Tingey and/or the proposed Tingey Square, as seen in this rendering, which helpfully provides Nats Park and the DC Water headquarters building as reference points. (And directly across N from Chemonics HQ is the planned residential building on Parcel I, which you can read about here.)
This would be a 290,000-square-foot, 11-story-plus-penthouse building, with about 14,000 square feet of ground-floor retail and about 165 below-grade parking spaces. The zoning filing says that approximately 1,200 employees would be expected to move to the building when it opens. There will also be an at-grade bicycle lobby for building users.
This building's west side will face 1 1/2 Street, Yards West's planned pedestrian-oriented-but-not-pedestrian-only "spine," and to the north it will be bounded by the planned Quander Street that is to be (re-)built at the spot where the currently huge empty block is bisected by an east-west sidewalk.
Here's a trip around three of the building's corners, starting at its northwest corner where 1 1/2 and Quander Streets will meet, then at Quander and New Jersey, and then at New Jersey and N/Tingey/Tingey Square:
For those of you concerned for the fate of the trapezers, the zoning filing says that the school would be moved to Parcel E, which is the site of Building 202, and which apparently will soon be its own design review application. (Hmmmmm.....)
I threw together a quick Parcel G page, which will jog longtime residents' memories of Spooky Building 213, which occupied this parcel along with Parcels A and F for 50 years or so.
The zoning design review hearing is scheduled for April.
UPDATE: Forgot to include that Chemonics received a $5.2 million property tax break for its decision to relocate to the Yards. Specifically, it is an eight-year tax abatement running from FY 2023 to FY 2030.
(See, I do still know how to blog. I may found out this weekend if I still know how to take pictures.)
|
Comments (6)
More posts:
Development News, The Yards, yardsparcelg
|
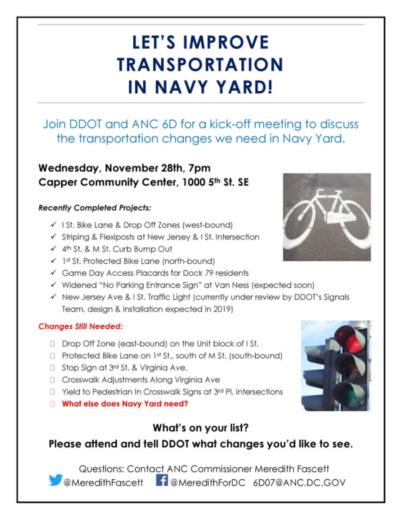 * TRANSPORTATION STUDY KICK-OFF: On Wednesday, Nov. 28, DDOT and ANC6D are holding the first public meeting for a study of transportation issues in {insert preferred neighborhood name of your choice}. It's at 7 pm at the Capper Community Center at 5th and K Streets, SE. Along with a list of desired changes (such as a stop sign at 3rd and Virginia and protecting the bike lane on 1st south of M), the flyer notes that a stoplight is expected to be coming to the harrowing New Jersey and I intersection in 2019.
* TRANSPORTATION STUDY KICK-OFF: On Wednesday, Nov. 28, DDOT and ANC6D are holding the first public meeting for a study of transportation issues in {insert preferred neighborhood name of your choice}. It's at 7 pm at the Capper Community Center at 5th and K Streets, SE. Along with a list of desired changes (such as a stop sign at 3rd and Virginia and protecting the bike lane on 1st south of M), the flyer notes that a stoplight is expected to be coming to the harrowing New Jersey and I intersection in 2019. And now some of increasingly old tidbits:
* ALBI/MAXWELL: Washingtonian reports news of two restaurants coming to the Yards in 2019: Albi, a "modern American eatery inspired by {chef Michael Lee Rafidi's} Middle Eastern and Mid-Atlantic roots," and another branch of Shaw's "oenophile haven," the wine bar Maxwell. The JDLand commentariat has analyzed the situation and are positing that the new garage door-style panels on the 4th Street side of the Bower might be the home for these ventures.
* CHEMONICS: Not a restaurant, but Washington Business Journal reports behind its paywall that Chemonics, a USAID contractor among other things, is close to a deal to move its 1,200-person headquarters from near Farragut West to Yards Parcel A Yards Parcel G (updated 1/2/19 with the correct location--oops). This northern portion of Spooky Park has long been planned to be Class A office space--as for the rest of the block, I wrote a few weeks ago about the plans for residential along N Street and the new streets coming. This new office building would be north of the hotly awaited Quander Street. (h/t commenter Westnorth)
* SQUARE 696 UNMASKED? With thanks to commenter CL85, we may have our first look at what is coming to Square 696, the block just about out of the ground on the south side of I Street between Half and 1st. (If Clark pulls it down, here is the rendering.) This is going to be an 818-unit residential project spanning the entire block when both phases are complete in 2022. (It sounds like they are going to build the "structure and skin" of the entire project, but will first complete the eastern tower before moving to the interior work of the western tower.)
* NEW BIKESHARE STATION: If you haven't stumbled across it yet, there is now a 19-dock CaBi station on 4th Street SE just north of M (alongside the new Sprint store and kitty corner from Teeter).
* NEW ANC COMMISSIONERS: In local local local election results, ANC 6D07 (the seat left open by Meredith Fascett's retirement) has been won by Edward Daniels, while in 6D02 Anna Forgie clobbered incumbent Cara Lee Shockley.
I am, shall we say, a bit distracted these days, and so have been taking full advantage of that whole "I'm only going to post when I feel like it" pledge from a few months back. (And I still need to write a longer post on news of Greystar's plans on the CSX land west of New Jersey, but there's only so much blogging blood that can come out of this stone right now.)  * LULULEMON COMING: Yoga pants and other accoutrements will be coming to the Boilermaker Shops on Tingey Street in the Yards, according to the company's web site. It will move into the space vacated by Steadfast Supply's move to Water Street.
* LULULEMON COMING: Yoga pants and other accoutrements will be coming to the Boilermaker Shops on Tingey Street in the Yards, according to the company's web site. It will move into the space vacated by Steadfast Supply's move to Water Street.
Most of these items will sound familiar to the commentariat, but for those who haven't been following the conversation:
 * LULULEMON COMING: Yoga pants and other accoutrements will be coming to the Boilermaker Shops on Tingey Street in the Yards, according to the company's web site. It will move into the space vacated by Steadfast Supply's move to Water Street.
* LULULEMON COMING: Yoga pants and other accoutrements will be coming to the Boilermaker Shops on Tingey Street in the Yards, according to the company's web site. It will move into the space vacated by Steadfast Supply's move to Water Street.* SOMEWHERE COMING: "Somewhere", an "intergrated retail and cafe concept" from folks on the team that created Maketto on H Street will be coming to F1rst in 2019. The press release says it will combine "a highly curated retail mix of high end clothing, sneakers and other footwear, unique brand products, as well as planning and orchestrating community events. The team will also develop programming for the residents of F1RST, including interactive social media opportunities, style consultations and more."
* RETAIL INDUSTRY COMING, SORT OF: WBJ reports that the Retail Industry Leaders Association has agreed to lease nearly 13,000 square feet at 99 M.
* MODERN NAIL BAR ARRIVES: New signage for "Modern Nail Bar" has appeared above the corner space at the Courtyard Marriott at New Jersey and L. I have not poked my nose in, so I do not know if this is one of those newfangled places where they ply you with alcohol while clipping and coating the tips of your digits. (h/t @202FSUNole)
* HALF STREET WAREHOUSE HALF GOING: Partial demolition is underway on the red brick former GSA warehouse on the southeast corner of Half and L, which was purchased by the Lerner Companies last year. According to the permit, they are taking off the roof and the top part of the walls, down to a height of about four feet. What's the plan? An "open uncovered parking lot," according to the permit.
* JUSTIN'S GONE: After eight years, Justin's Cafe has closed its doors. (h/t reader JES)
Enjoy your fresh thread, commenters!
|
Comments (53)
More posts:
49l, 99m, Boilermaker Shops/Yards, F1rst Residential/Hotel, Justin's Cafe, lululemon, somewhere, The Yards
|
 Now that everyone (meaning me) has recovered from The Great Grocery Store Opening of 2018, we can turn our attention to the newest project to head into the zoning approvals fun factory: a 348-unit apartment building by Forest City on "Yards Parcel I," which is on the south side of N Street west of New Jersey.
Now that everyone (meaning me) has recovered from The Great Grocery Store Opening of 2018, we can turn our attention to the newest project to head into the zoning approvals fun factory: a 348-unit apartment building by Forest City on "Yards Parcel I," which is on the south side of N Street west of New Jersey. If you're having trouble envisioning this location, it's the eastern portion of the big parking lot on the south side of N. (The rendering above is looking toward the southeast from N Street's north-side parking lot, like this.)
The most striking part of the building's design is the "one-story double-height bridge" that runs across the courtyard at the 8th of the building's 11 floors, and which would have the building's pool on top of it.
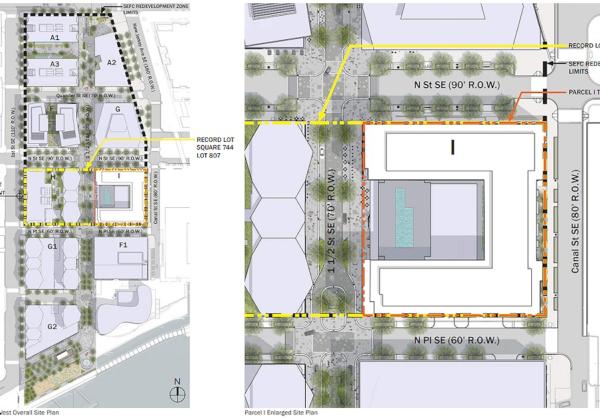 The bridge and the open courtyard will both face "1 1/2 Street," the new "spine" of Yards West that will run from M Street to Diamond Teague Park. It will be pedestrian-only from M south to the reconstituted Quander Street, and then will be a "shared curbless street" down to its terminus by Diamond Teague Park. You might need your magnifying glass even after clicking on it to enlarge it, but the image at right shows the full Yards West site plan on the left, and a zoom-in on the new Parcel I footprint at right.
The bridge and the open courtyard will both face "1 1/2 Street," the new "spine" of Yards West that will run from M Street to Diamond Teague Park. It will be pedestrian-only from M south to the reconstituted Quander Street, and then will be a "shared curbless street" down to its terminus by Diamond Teague Park. You might need your magnifying glass even after clicking on it to enlarge it, but the image at right shows the full Yards West site plan on the left, and a zoom-in on the new Parcel I footprint at right. (A tidbit of note in the zoning filing mentions that 1 1/2 Street would lead south from M Street "and a potential additional entrance to the Navy Yard Metrorail station.")
Here's some additional renderings, showing the bridge, and 1 1/2 Street, and even the planned Tingey Square at the current intersection of New Jersey, N, and Tingey.
The zoning filing says that Forest City expects to build out much of the new Yards West street grid beginning next year: which includes the two-block segment of Quander Street between 1st and New Jersey and the "curbless street" portion of 1 1/2 Street between Quander and N Place (the little alley-like street south of the big parking lot and north of the DC Water brick building).
The new building would also have about 13,600 square feet of retail, and two levels of underground parking with 243 spaces.
You can see a couple more images on my new Yards Parcel I page, though I imagine that 1 1/2 Street will eventually get its own page.
In the meantime, here's what the intersection of 1 1/2 and N looks like now, to further help you place it.
(Yes, I have 1 1/2 Street already set up in my Photo Archive, if you want to see the full before-and-afters. Though I guess I'd better add Quander Street now, too.)
The zoning hearing is not yet scheduled, and so there's no firm start date for construction of the building as yet.
PS: Don't blame me about "1 1/2 Street."
|
Comments (73)
|
It would be terribly hokey for me to say something along the lines of, "It's almost Halloween, and the neighborhood is appropriately decked out with skeletons." So, I won't. But there is a whole lot of construction going on, counting not only nearly finished buildings, but also buildings getting their faces put on or heading toward topping out or now "going vertical" below ground level.
I'll go in order from newest to oldest, starting with peering down into holes that you might not be looking into yourselves.
Three residential projects that began excavating in the spring are already starting to climb upward, as you can see in the above photos from 1000 1st Street and the Maren at Florida Rock. Tishman Speyer's mystery residential project that covers all of what's known as Square 696 is a hybrid, with some excavation still underway while the eastern half is now starting to rise. (and no, we still don't have renderings.) Then there's phase two of One Hill South (Two Hill South? One Hill South Two? Return of One Hill South? One Hill South, Electric Boogaloo?), where digging is being hampered by complaints of fumes emanating from the site's past life as a gas station.
Next we turn to the neighborhood's EIGHT projects that are above ground but not yet topped out. (I could call it six, since there are two projects with two buildings going up concurrently, but let's call an eight an eight.)
Let's start with residential projects The Garrett at 2nd and I, Parc Riverside Phase II at Half and L, and the second phase of Novel South Capitol at 4 I, which was kind of a shocker to see go up since it was never really announced that the entire project would be under construction at once:
I'll note that the photo of the Garrett is a bit of a triumph, because it's the first one I've gotten from the northeast, now that the wrapping up of tunnel construction has given me some sidewalk access to the intersection at 2nd and H. (Which hopefully will be open completely by Oct. 18, the Whole Foods Day of All Days.)
Next, let's wander down to the Ballpark District, where the National Association of Broadcasters headquarters is a whisker away from topping out and its sibling the Avidian condo building is now well visble. One block away, 1250 Half is in its final minutes of not being completely above ground, as the portion closer to N Street is now right even with the street, while its northern portion has been skeletoning for quite some time. And at 3rd and Tingey, the combo project of the Thompson hotel and the Estate apartment building are beginning to change the feel of the western side of the Yards Park.
{Pant, pant.}
Now, a quick look at the buildings getting their faces on, since this is the stage when everyone is pretty much tapping their toes and waiting for the projects to be finished already. (There's a section of Virginia Avenue that qualifies for that, too.) May I present West Half at Half and N, the Harlow mixed-income building at 3rd and L, the Bower/Guild condo/rental buildings, and the new DC Water headquarters.
To wrap it up, there's one additional ghostly building to keep an eye on, though I don't wish to be flippant about it. Ward 6 councilmember Charles Allen is holding a hearing on Oct. 25 about the fire and response, for those interested.
And that's "it." Ha. Ha. I imagine the next major update will be in December, when I will spend most of the time complaining about how the low sun angle and a decade's worth of construction has made it impossible to take photos unruined by shadows. I may have to (gasp!) go out on cloudy days until spring.
|
Comments (60)
More posts:
10001st, 1250 Half St., Novel South Capitol, One Hill South, Avidian Condos, Capper, Capper Senior Apt Bldgs, Development News, Florida Rock, The Garrett Apts., Maren Apts., Nat'l Assoc of Broadcasters HQ, photos, WC Smith/Square 737, The Harlow/Capper, Square 696 Residential, Parc Riverside Apts, DC Water (WASA), West Half St., Thompson Hotel/Estate Apts./Yards, Bower Condos/Guild Apts/Yards
|
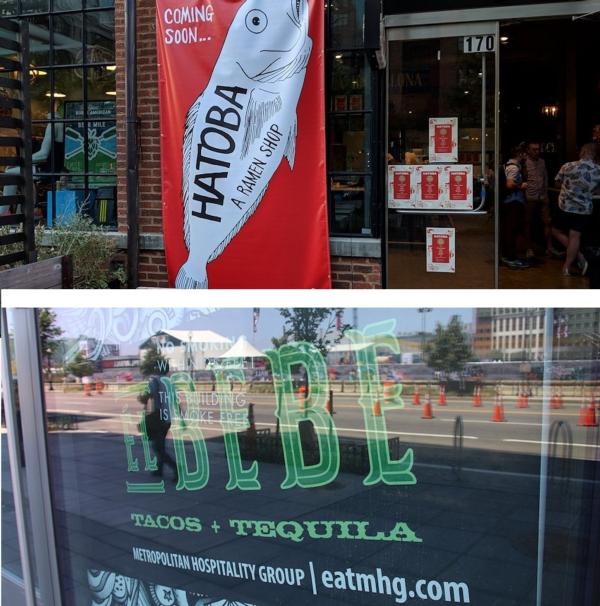 The party's over, the All-Stars have gone home (except for the three who already live here), and it's time to catch up on a few things that were easily missed during the five-day brouhaha.
The party's over, the All-Stars have gone home (except for the three who already live here), and it's time to catch up on a few things that were easily missed during the five-day brouhaha.* HATOBA: The neighborhood will finally get a ramen outlet in early 2019, when Hatoba opens in the old 100 Montaditos space in the Boilermaker Shops at the Yards. (You may have caught their pop-up with "Japanese hot dogs.") Washingtonian has more about this fourth venture from the team behind Daikaya, Bantam King, and Haikan. (And apparently "hatoba" means "dock.")
* EL BEBE: There's finally an official replacement for Open Road as Circa's sibling in the ground floor of the 99 M office building at 1st and M, and that's "El Bebe," which is billing itself as "tacos and tequila." Eater DC has more, including that both Bebe and Circa are shooting for a "late 2019 2018" opening. {fixed my own typo}
* WALTERS: The sports bar in the ground floor of 1221 Van isn't coming until next year, but they tweeted out this rendering of the planned interior.
* ALL-PURPOSE: Their rooftop is now open.
* DEEP DIVES: The Post had a long piece this weekend on the neighborhood 10 years after the ballpark's arrival (with some photos that will look familiar), and Washington Monthly has a long and interesting look at Business Improvement Districts, with a focus on the Capitol Riverfront BID.
* CAPPER MEETING: The DC Housing Authority is having a public meeting to give an update on the status of the Capper/Carrollsburg redevelopment on Wednesday, July 25, at 7 pm at the Capper Community Center, 1000 5th St., SE. I imagine this will discuss the remaining three blocks of the redevelopment footprint, which are planned as mixed-income residential buildings, including one condo building, if that is still on the boards. (UPDATE: The 25th is the correct date, but the flyer called it Tuesday instead of Wednesday. Waiting for an updated flyer.)
* BRIDGE SURVEY: Interested in the new Douglass Bridge? DDOT wants to hear from you in this survey.
* ME ME ME: I always feel weird about including these links, but if you want the quick version of how this crazy project came to be, read Urban Turf's look at the "Unofficial Historian of the Ballpark District."
|
Comments (38)
More posts:
99m, allpurpose, Capitol Riverfront BID, Capper, elbebe, Restaurants/Nightlife, hatoba, JDLand stuff, walters, The Yards, yards-boilermaker
|
Having talked you through the tour of new skeletons, I'll now move to the buildings that have been topped out for a while and are getting their faces on. as I like to say.
* At left, we have what is now known as "Novel South Capitol," previously known as 2 I Street, aka The Building That Took Away McDonald's and Broke JD's Heart. And, as a tidbit for loyal readers who actually read what I write in this posts, I see an approved building permit for phase two of this project, at 4 I Street. (There's a reference in the permit to a name "Velocity"--I assume someone will point out the error of that at some point.) This first phase is a 380-unit apartment building.
* At right, we have the still-as-yet-unnamed mixed-income apartment building at 2nd and L, just a few steps from Canal Park. It is slated to 179ish units, of which 36 will be for public housing residents. This building is part of the huge Capper/Carrollsburg redevelopment, and may before long have DDOT as a sibling on the south side of that block. It's also supposed to have a small amount of retail in the portion of the ground floor that faces the park.
But wait, there's more!
*Transition from beige brick to red brick, we have the latest look at the Bower, the 138-unit condo building at 4th and Tingey in the Yards. This photo is taken from its east side, at what will be a new intersection of 5th and Tingey. And behind the Bower, where you see the green wall covering, we have...
* The Guild (at least we think it's going to be called the Guild), the 190-unit rental building that is actually two parallel towers that run north/south behind the Bower, as more clearly seen in the middle photo. There will be a new block of Water Street running between the Guild and the parking lot, hooking up with the new 5th Street to the east.
* Lastly, I decided to toss in a photo of the back of the new DC Water headquarters, to not only show how the new building wraps around the existing (and still operational) O Street pumping station, but how the back of the building now has colored panels that mimic the front's glass, so that it isn't the stark green monolith that had people a little nervous a few months ago.
Head to the project pages of each of these buildings to see more before and afters, renderings, sliders, and whatnot.
Coming next, a look at two projects that are refusing to adhere to my facile skeletons/facings/holes construct.
|
Comments (9)
More posts:
Novel South Capitol, Development News, photos, The Harlow/Capper, DC Water (WASA), The Yards, Bower Condos/Guild Apts/Yards
|
It took 27,000 steps and 1,600 photos for me to thoroughly photograph the status of the neighborhood's current construction projects--but I was up to the task, albeit with a necessary moment of refueling.
But there's no way that these seventeen projects can be well surveyed in one post, so let's start with the five projects now that have arrived above the fence line or right at it in the past few weeks:
* First up is the one that's probably making the biggest splash, which is the new National Association of Broadcasters HQ at South Capitol and M. (Its sibling, the Avidian condo building, isn't quite keeping up, and is still below the fence line.)
* Meanwhile, up at Half and K, It's taken a while but the second phase of the Parc Riverside apartments is now visible from street level as well.
* Trekking over to the Yards, the Thompson Hotel on the south side of Tingey Street is visible, while *its* sibling, the 227-unit apartment building apparently dubbed The Estate, has rebar juuuuuuust poking up above the fence line, but not obvious enough to bother with a photo. (See, I'm not COMPLETELY OCD about this.)
* The last new arrival, the third portion of "The Collective" group of apartments known as the Garrett, is past the fences.
Stay tuned for more.
504 Posts:
Go to Page: 1 | 2 | 3 | 4 | 5 | 6 | 7 | 8 | 9 | 10 ... 51
Search JDLand Blog Posts by Date or Category
Go to Page: 1 | 2 | 3 | 4 | 5 | 6 | 7 | 8 | 9 | 10 ... 51
Search JDLand Blog Posts by Date or Category





























