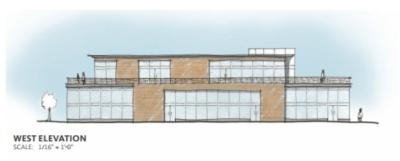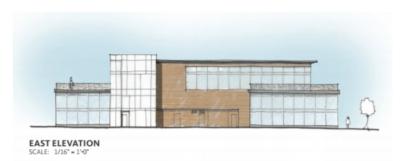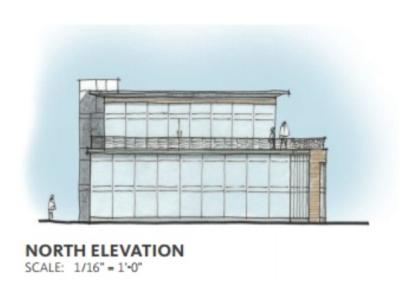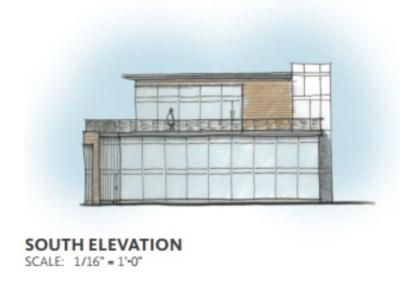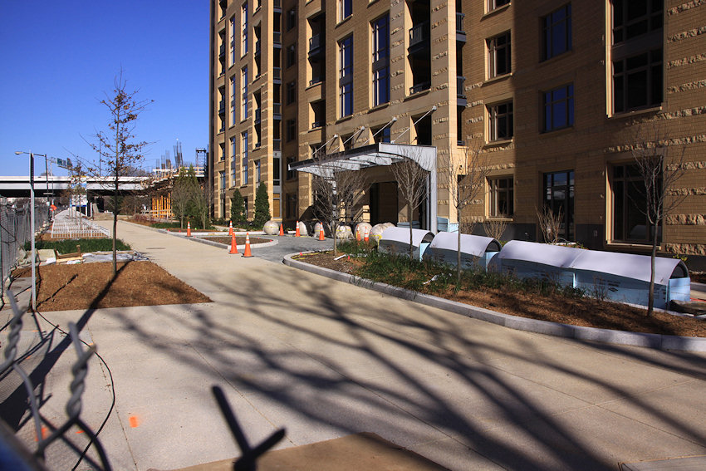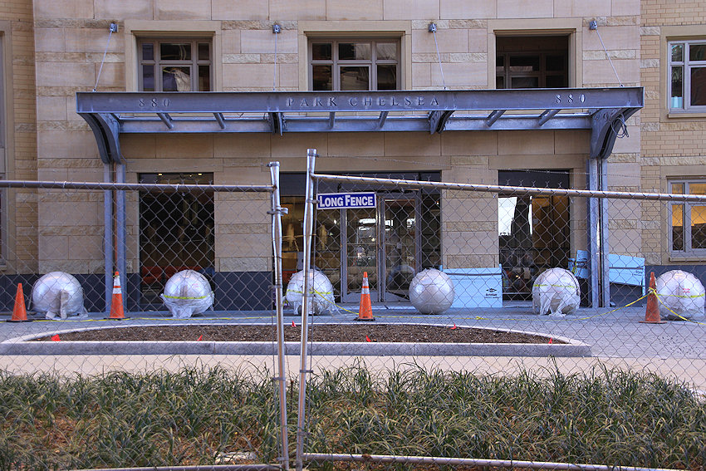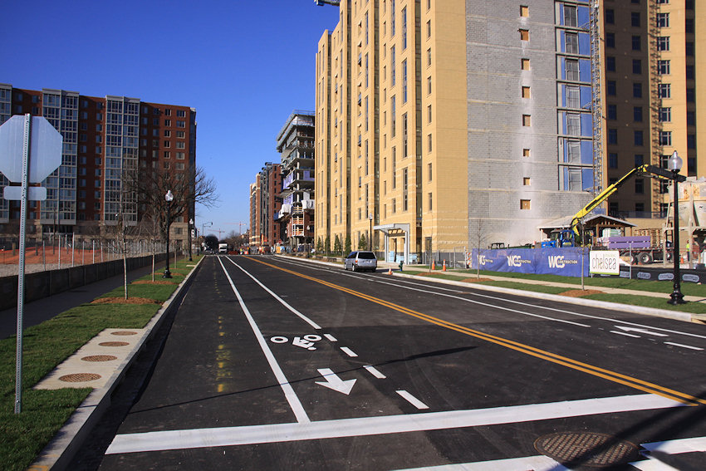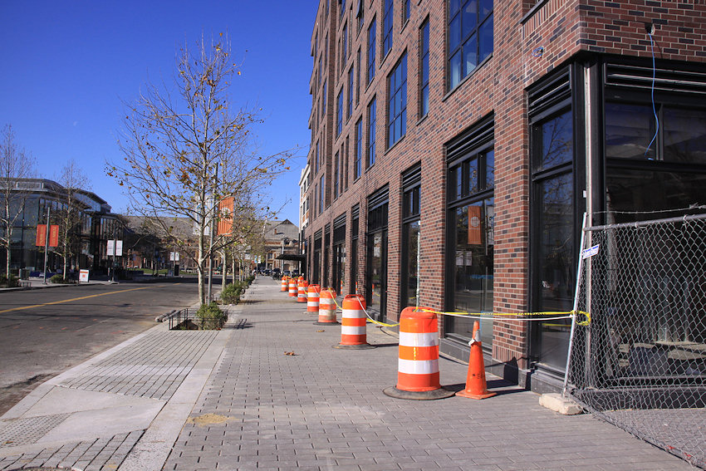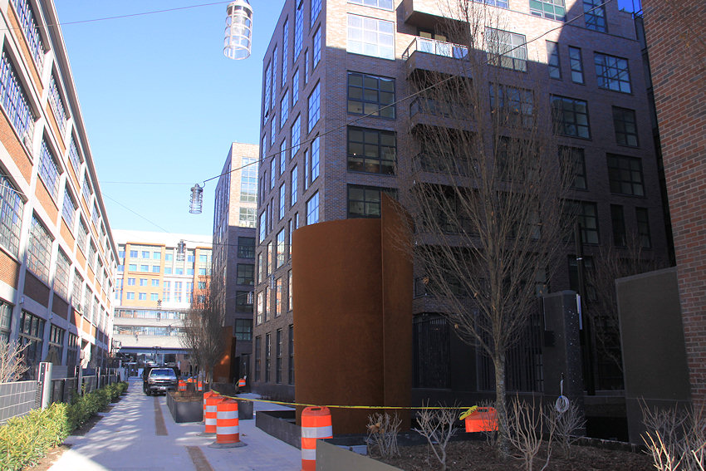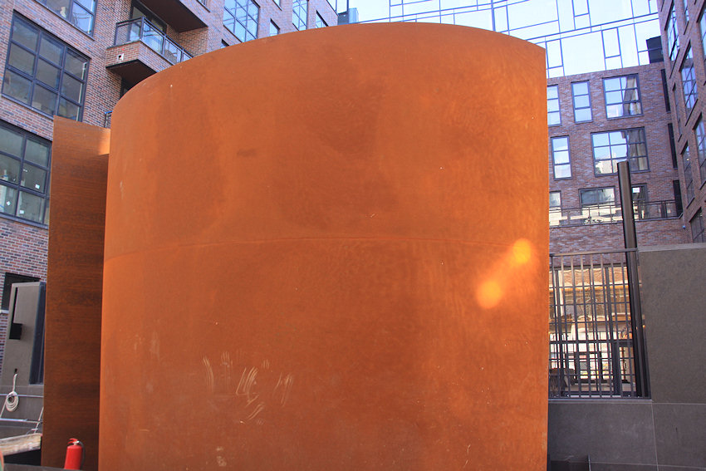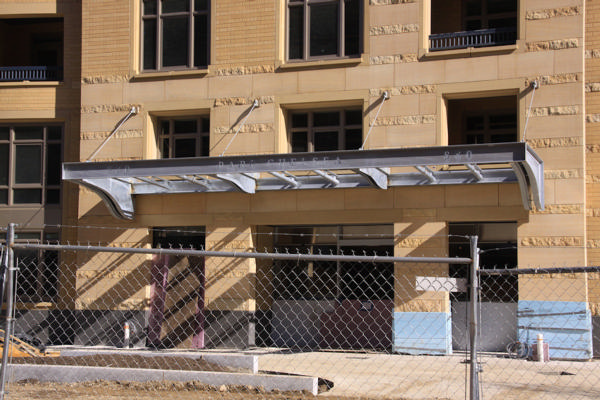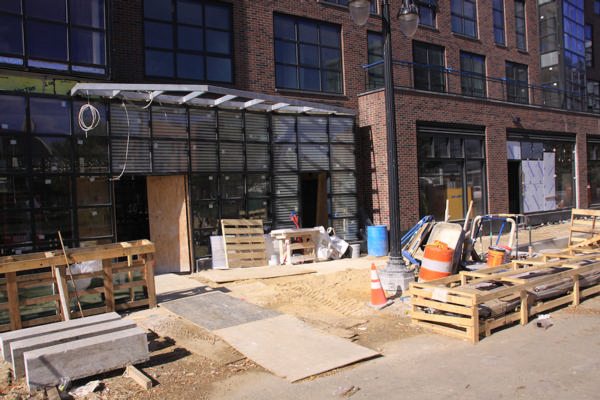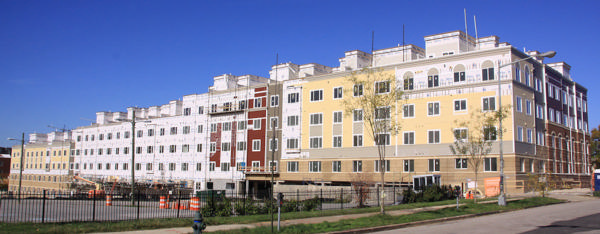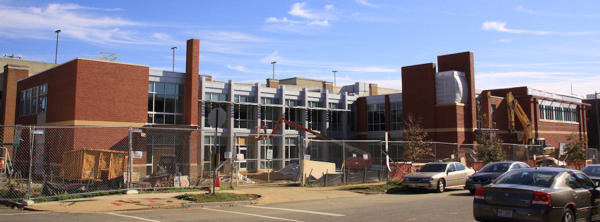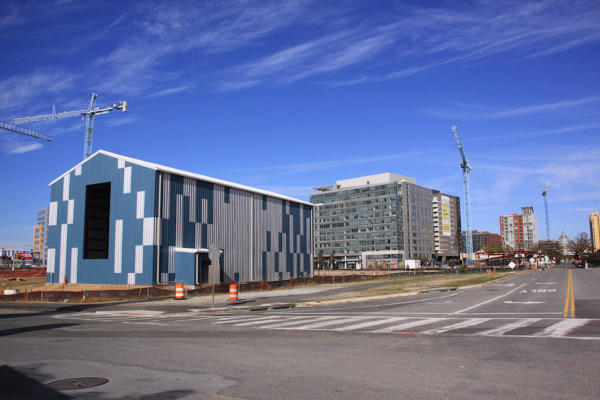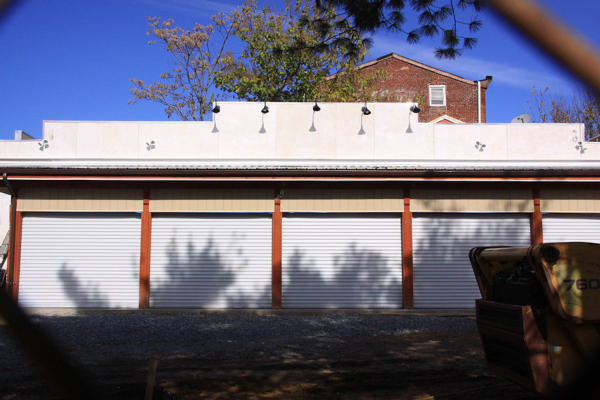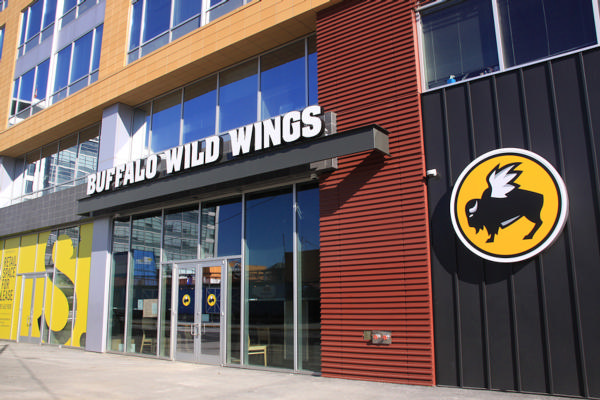|
| ||||||||||||||||||||
Please note that JDLand is no longer being updated.
peek >>
Near Southeast DC Past News Items: The Yards
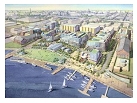
|
See JDLand's The Yards Project Page
for Photos, History, and Details |
- Full Neighborhood Development MapThere's a lot more than just the projects listed here. See the complete map of completed, underway, and proposed projects all across the neighborhood.
- What's New This YearA quick look at what's arrived or been announced since the end of the 2018 baseball season.
- Food Options, Now and Coming SoonThere's now plenty of food options in the neighborhood. Click to see what's here, and what's coming.
- Anacostia RiverwalkA bridge between Teague and Yards Parks is part of the planned 20-mile Anacostia Riverwalk multi-use trail along the east and west banks of the Anacostia River.
- Virginia Ave. Tunnel ExpansionConstruction underway in 2015 to expand the 106-year-old tunnel to allow for a second track and double-height cars. Expected completion 2018.
- Rail and Bus Times
Get real time data for the Navy Yard subway, Circulator, Bikeshare, and bus lines, plus additional transit information. - Rail and Bus Times
Get real time data for the Navy Yard subway, Circulator, Bikeshare, and bus lines, plus additional transit information. - Canal ParkThree-block park on the site of the old Washington Canal. Construction begun in spring 2011, opened Nov. 16, 2012.
- Nationals Park21-acre site, 41,000-seat ballpark, construction begun May 2006, Opening Day March 30, 2008.
- Washington Navy YardHeadquarters of the Naval District Washington, established in 1799.
- Yards Park5.5-acre park on the banks of the Anacostia. First phase completed September 2010.
- Van Ness Elementary SchoolDC Public School, closed in 2006, but reopening in stages beginning in 2015.
- Agora/Whole Foods336-unit apartment building at 800 New Jersey Ave., SE. Construction begun June 2014, move-ins underway early 2018. Whole Foods expected to open in late 2018.
- New Douglass BridgeConstruction underway in early 2018 on the replacement for the current South Capitol Street Bridge. Completion expected in 2021.
- 1221 Van290-unit residential building with 26,000 sf retail. Underway late 2015, completed early 2018.

- NAB HQ/AvidianNew headquarters for National Association of Broadcasters, along with a 163-unit condo building. Construction underway early 2017.

- Yards/Parcel O Residential ProjectsThe Bower, a 138-unit condo building by PN Hoffman, and The Guild, a 190-unit rental building by Forest City on the southeast corner of 4th and Tingey. Underway fall 2016, delivery 2018.

- New DC Water HQA wrap-around six-story addition to the existing O Street Pumping Station. Construction underway in 2016, with completion in 2018.

- The Harlow/Square 769N AptsMixed-income rental building with 176 units, including 36 public housing units. Underway early 2017, delivery 2019.

- West Half Residential420-unit project with 65,000 sf retail. Construction underway spring 2017.
- Novel South Capitol/2 I St.530ish-unit apartment building in two phases, on old McDonald's site. Construction underway early 2017, completed summer 2019.
- 1250 Half/Envy310 rental units at 1250, 123 condos at Envy, 60,000 square feet of retail. Underway spring 2017.
- Parc Riverside Phase II314ish-unit residential building at 1010 Half St., SE, by Toll Bros. Construction underway summer 2017.
- 99 M StreetA 224,000-square-foot office building by Skanska for the corner of 1st and M. Underway fall 2015, substantially complete summer 2018. Circa and an unnamed sibling restaurant announced tenants.
- The Garrett375-unit rental building at 2nd and I with 13,000 sq ft retail. Construction underway late fall 2017.
- Yards/The Estate Apts. and Thompson Hotel270-unit rental building and 227-room Thompson Hotel, with 20,000 sq ft retail total. Construction underway fall 2017.
- Meridian on First275-unit residential building, by Paradigm. Construction underway early 2018.
- The Maren/71 Potomac264-unit residential building with 12,500 sq ft retail, underway spring 2018. Phase 2 of RiverFront on the Anacostia development.
- DC Crossing/Square 696Block bought in 2016 by Tishman Speyer, with plans for 800 apartment units and 44,000 square feet of retail in two phases. Digging underway April 2018.
- One Hill South Phase 2300ish-unit unnamed sibling building at South Capitol and I. Work underway summer 2018.
- New DDOT HQ/250 MNew headquarters for the District Department of Transportation. Underway early 2019.
- 37 L Street Condos11-story, 74-unit condo building west of Half St. Underway early 2019.
- CSX East Residential/Hotel225ish-unit AC Marriott and two residential buildings planned. Digging underway late summer 2019.
- 1000 South Capitol Residential224-unit apartment building by Lerner. Underway fall 2019.
- Capper Seniors 2.0Reconstruction of the 160-unit building for low-income seniors that was destroyed by fire in 2018.
- Chemonics HQNew 285,000-sq-ft office building with 14,000 sq ft of retail. Expected delivery 2021.
504 Blog Posts Since 2003
Go to Page: 1 | 2 | 3 | 4 | 5 | 6 | 7 | 8 | 9 | 10 ... 51
Search JDLand Blog Posts by Date or Category
Go to Page: 1 | 2 | 3 | 4 | 5 | 6 | 7 | 8 | 9 | 10 ... 51
Search JDLand Blog Posts by Date or Category
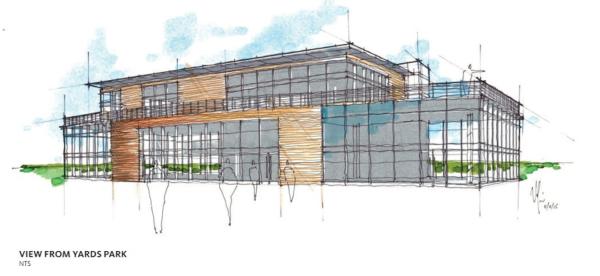 Recent zoning filings are giving interested observers (i.e., me, and most likely you) a watercolor'ed early rendering of the new Yards Park "pavilion" expected to be home to District Winery, a "boutique" winery/restaurant/event space on the southwest corner of 4th and Water Streets, SE.
Recent zoning filings are giving interested observers (i.e., me, and most likely you) a watercolor'ed early rendering of the new Yards Park "pavilion" expected to be home to District Winery, a "boutique" winery/restaurant/event space on the southwest corner of 4th and Water Streets, SE.As described in the filings, the winery "will produce premium small batch wines served on the premises and occasionally sold in bottles for patrons to consume elsewhere. Guests will be able to tour the winery, taste wines at the wine bar, have dinner at the restaurant and reserve the second floor venue for a private event, such as a wedding receptions, corporate event or private function." It will have a capacity of 750 persons, with 450 seats.
The filing goes on to say that the winery, the "first of its kind" in DC, is expected to open in the fall of 2017.
The drawing above is the view as seen from the Yards Park, on the southwest side of the building (so, as if you are walking east from Osteria Morini). Here are slightly less impressionistic but still early drawings of the elevations from all four sides (click to enlarge):
There will eventually be a third pavilion positioned between the winery and the Lumber Shed--the filing says that Forest City is "working on securing a retail tenant(s)" and that it will "most likely be a restaurant."
The zoning hearing for the winery is scheduled for February 18. This plan was supported by ANC 6D in a 7-0-0 vote on Jan. 11, "contingent upon the execution of a mutually agreed construction management plan."
|
Comments (22)
|
I ended 2015 with a quick look back at the major development news of the neighborhood over the previous twelve months, so it would be fitting to not get too far into 2016 without a look ahead. But it is to be remembered of course that crystal ball gazing is inherently dicier, which is why I like writing posts that look back a whole lot more than I do ones that look forward.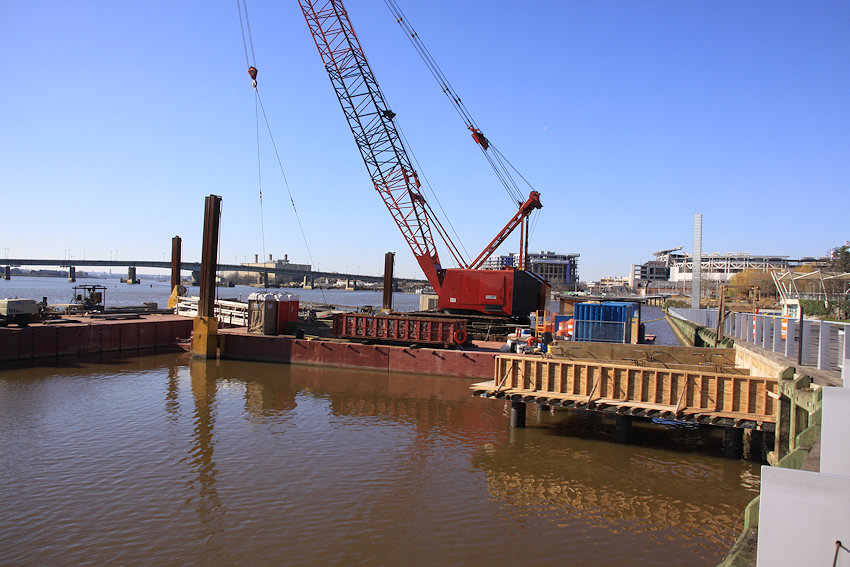 And work is now underway on the Yards Park Marina, which is supposed to be finished in spring/summer 2016.
And work is now underway on the Yards Park Marina, which is supposed to be finished in spring/summer 2016. 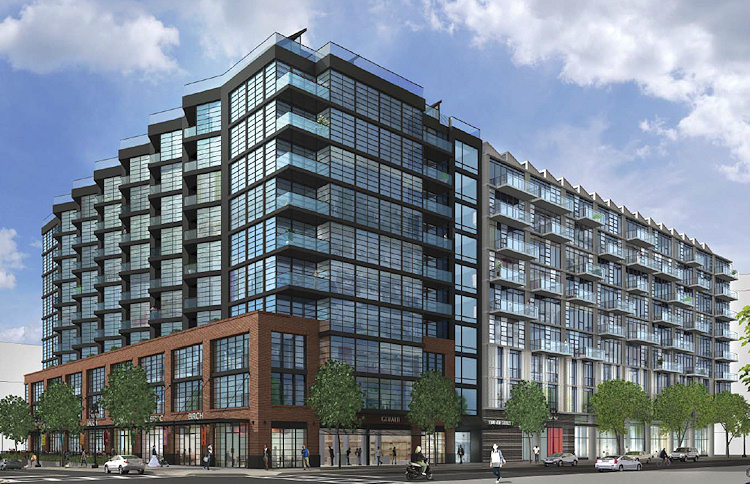 The crystal ball feels reasonably confident that the condo and rental projects on what's known as Yards Parcel O will get started, with financing for the PN Hoffman condo portion already announced and various types of construction permit applications submitted and awaiting approvals.
The crystal ball feels reasonably confident that the condo and rental projects on what's known as Yards Parcel O will get started, with financing for the PN Hoffman condo portion already announced and various types of construction permit applications submitted and awaiting approvals.
First Out of the Gate
Let's start with the easy ones, the 436-unit Park Chelsea at 880 New Jersey and the 325-unit Arris at 4th and Tingey, both of which are showing signs of opening their doors in coming weeks.
In fact, let's look at photographic evidence from this weekend to support this theory, starting with the Park Chelsea's still-fenced-but-prepped front entrance and New Jersey Avenue frontage, plus the new section of I Street that at this point I believe is being kept closed merely for the fun of driving me insane.
At Arris, the sidewalks on Tingey and Water, on the building's north and south sides, are now open, and landscaping and lighting has arrived in the courtyards on the building's west side--along with most interesting sculptures/screens/whatever you want to call them that serve to give the courtyards and the units that face them a little bit of privacy.
Other Expected 2016 Deliveries
The JDLand crystal ball feels confident that the DC Housing Authority's two current projects, the Community Center at 5th and K and the 195-unit mixed-income Bixby/Lofts at Capitol Quarter at 7th and L will be the next developments to make it across the finish line, though the specific time frames are still a bit cloudy.
 And work is now underway on the Yards Park Marina, which is supposed to be finished in spring/summer 2016.
And work is now underway on the Yards Park Marina, which is supposed to be finished in spring/summer 2016.Beyond that? The 305-unit Dock 79 at Florida Rock topped out in early November, and the exterior masonry and glass work are well underway. MRP Realty has said that it expects the building to deliver in July, but at the very least Signs Point to Yes on a delivery before the end of the year.
While 82 I/801 New Jersey looks about finished with vertical construction, and its red brick exterior is already up to its third floor, and a 2016 delivery had been announced last year, this one should probably be filed under We Shall See.
Otherwise, the rest of the current lineup of skeletons and holes in the ground are probably coming to you in 2017.
Retail on Tap for 2016
There's not a lot of announced retail in the 2016 pipeline at this point. All we have so far is that Philz Coffee will arrive Arris this spring and that optimists believe that the Brig beer garden at 8th and L will at last open its gates. The new Italian venture at the Park Tavern should (?) be arriving at some point as well, and maybe the Bardo Riverfront venture.
But there's at least 30,000 combined square feet of additional retail space in both Arris and Dock 79 that I imagine we'll be hearing about as the year goes on.
Projects That May Get Underway in 2016
(This category always gives me the shakes.)
 The crystal ball feels reasonably confident that the condo and rental projects on what's known as Yards Parcel O will get started, with financing for the PN Hoffman condo portion already announced and various types of construction permit applications submitted and awaiting approvals.
The crystal ball feels reasonably confident that the condo and rental projects on what's known as Yards Parcel O will get started, with financing for the PN Hoffman condo portion already announced and various types of construction permit applications submitted and awaiting approvals.Also looking likely to join the 2016 lineup is the new National Association of Broadcasters headquarters at the corner of South Capitol and M, presumably along with the 163-unit residential building that development Monument Realty is also planning for the site.
DC Water is itching to get going on its new headquarters, which will be built as a wraparound to the existing O Street Pumping Station, which happens to be immediately to the south of the Showplace Icon movie theater site, which is supposed to see construction start in 2016.
JBG's recently unveiled condo/rental/retail project for the west side of Half Street is scheduled to begin construction late in 2016, if all zoning and permitting goes according to plan.
Beyond that? The crystal ball would not be totally shocked to see the Jair Lynch condo/rental/retail project on the east side of Half Street get started sometime before the end of the year, and would be equally not totally shocked to see that wait until early 2017.
Movement on a new Douglass Bridge might also be on the boards for 2016, but whether actual start of construction can happen within the next 12 months, well, hope springs eternal.
As always, if this slew of words has you overwhelmed, check out the full development map and the guide down below it (yes, scroll down!) to give more clarity.
|
Comments (22)
|
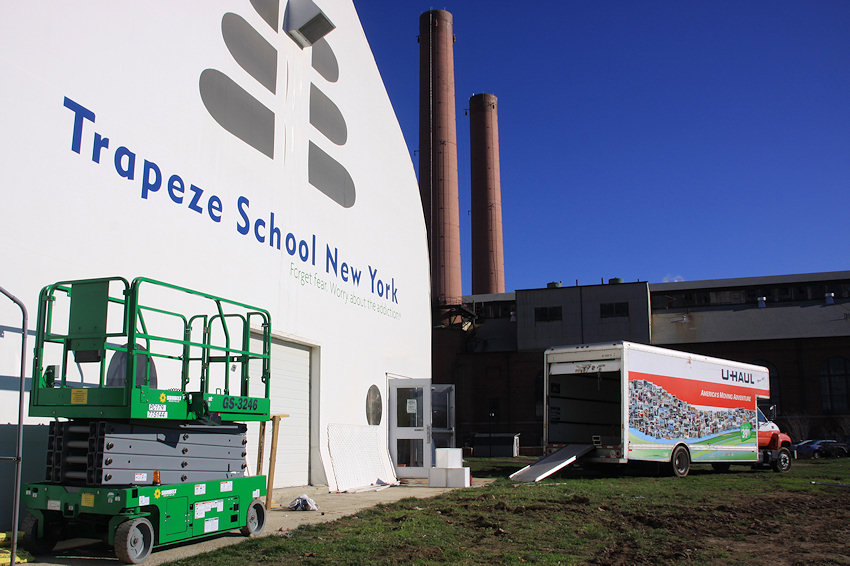
"Time to back up the U-Haul, honey--we're heading to New Jersey Avenue!"
The nice folks breaking down the inside of the tent told me that they expect to open in their new digs in a couple of weeks.
The move is underway to clear what's known as Parcel O at the Yards for two residential projects expected to get underway this year, a 138-unit condo building by PN Hoffman and a 190-unit rental project by Forest City.
|
Comments (1)
More posts:
trapezeschool, Bower Condos/Guild Apts/Yards
|
 Last week developer PN Hoffman announced the completion of a $20 million financing deal that will allow its 138-unit condo project at 4th and Tingey in the Yards to break ground in the first quarter of 2016.
Last week developer PN Hoffman announced the completion of a $20 million financing deal that will allow its 138-unit condo project at 4th and Tingey in the Yards to break ground in the first quarter of 2016.The building, seen on the left side of this rendering, will have about 12,000 square feet of ground-floor retail as well as below-grade parking, and is expected to be finished in 2018. It was designed by Handel Architects and WDG, and it's not hard to see brick-and-glass echoes of Arris, its cousin across 4th Street.
The financing was provided by Grosvenor Americas' Structured Development Financing program, for those of you keeping score at home.
According to the sign erected a few weeks back, sales are supposed to start this spring.
And at the same time Hoffman's condo project is being built, Forest City will be building its own rental building immediately to the south, with 190 units in two towers (as seen on the right side of the rendering and in other renderings on the project page).
This is the site where the trapeze school has been camped for the past few years, and it's why they are moving to their new digs at New Jersey and Tingey Any Minute Now.
Hoffman's building (technically known at this point at as Parcel O-1) will be the first condo project in the Yards, and will also be the first condo project to get underway in the neighborhood since Velocity started its construction in 2007--and looks to be on the vanguard of a mini-wave of condo offerings, as both developments at Half and N just north of Nats Park are slated to have condos, along with perhaps a future project at Half and L and one on Square 767 on the old Capper footprint.
|
Comments (25)
More posts:
Development News, The Yards, Bower Condos/Guild Apts/Yards
|
While the appearance of a canopy over a front entrance does not signal that an under-construction apartment building is ready to start welcoming residents next week, it's still an interesting progress point to see at both the Park Chelsea and Arris residential projects. There's also landscaping starting to go in along the Park Chelsea's sidewalks on both New Jersey and would-you-just-open-already I Street--plus the leasing countdown clock has remained set for January 2016 for a few months now. As for Arris, the latest word remains "early 2016" for when it will open--and 2016 just isn't as far away as it used to be.
To the east, the not-minor project to do the masonry work and the siding at the 195-unit mixed-income Lofts at Capitol Quarter at 7th Street continues--apologies for only showing the rear of the building when I take a wide shot, but with the trees and the narrowness of L Street it's basically impossible for me to get a good photograph of the front. (Plus the low sun angle from late October through early March makes southern-facing photos a pretty miserable experience with a pretty miserable outcome, anyway.)
At 5th and K, the Capper Community Center's exterior isn't changing too much at this stage, but I'd get the shakes if I tried to not photograph it.
At New Jersey and Tingey, the new trapeze school building's blue-and-white exterior is mostly finished, though I'm such a bad blogger that it didn't occur to me to walk up to the big opening and peek in--but TSNYDC has posted a photo of the inside.
As for the Brig, the beer garden-to-be at 8th and L, the building itself looks pretty well finished now, though the "garden" portion of the venture does not appear to have gotten underway yet. And with two pit bulls on guard (!), I wasn't about to poke my camera through the fence for a better view.
And while I had designs on pressing my camera up against the glass at Buffalo Wild Wings on Half Street, they were having a staff training session when I arrived, and so I chickened out (Bad Blogger Data Point #2). But the gentleman I spoke with there confirmed again the Nov. 16 opening date, saying that the doors will open that day at 10 am--and that they generally have people camping out over Sunday nights to be among the first 100 customers through the door, who are then winners of the free-wings-once-a-week-for-a-year prize. Hope y'all have warm sleeping bags!
Still to come, the skeletons-and-holes report.
|
Comments (10)
|
 When the news hit in recent days that Forest City is entertaining offers from developers interested in renovating the massive Building 202 at 5th and M, a long-dormant ember deep in my brain was re-sparked: would someone ever take pity on the JDLand camera and allow some interior "before" photos of the 1941 building also known as the Broadside Mount Shop and the Gun Assembly Building?
When the news hit in recent days that Forest City is entertaining offers from developers interested in renovating the massive Building 202 at 5th and M, a long-dormant ember deep in my brain was re-sparked: would someone ever take pity on the JDLand camera and allow some interior "before" photos of the 1941 building also known as the Broadside Mount Shop and the Gun Assembly Building?It turns out that sometimes the best way to do something you've wanted to do for 12 years is to actually ask.
Last week I was given a tour of the 215,000-square-foot building, often by flashlight since there is no power currently on inside, and here is a gallery of photos for your perusal. There were some areas I was not allowed to depict here: I guess when I finally write a book about all of this in 2030 or so I will get to unveil that particular mystery.
However, you are still able to see a pretty astonishing space, even given its current run-down state, and it's easy to see why developers would be eyeing it as a potential high-risk high-reward rehabilitation of a historic building. The inner atrium runs the complete length of the building and up to the roof, while the sides of the building (where the four narrow strips of windows are in the above photo) offer the sort of industrial/exposed-brick goodness that plenty of architects spend a lot of time trying to emulate.
As mentioned above, Forest City does not have plans for the building anytime soon, and decided to market it to see whether another company might potentially have a vision for it that meshes well with the general direction of the Yards--and one that of course would be willing to pay more than a few pennies to buy the building.
Here are some of the photos, but look at the gallery to see the complete set.
|
Comments (10)
More posts:
Development News, Factory 202/Yards, The Yards
|
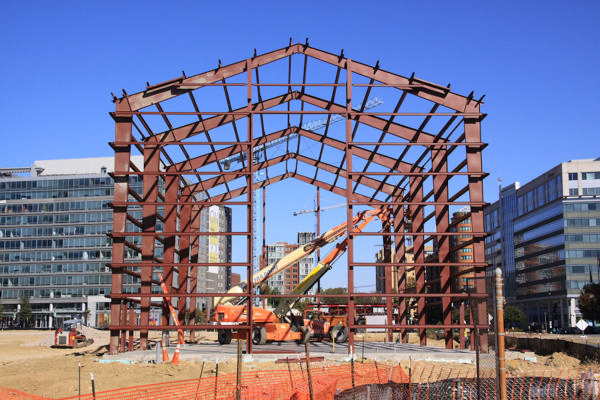 I've written a whole bunch of times in the past few years about how Trapeze School New York's DC location would be moving from its current home on 4th between Tingey and Water to the southeast corner of the old NGA site, aka Spooky Park. But given the number of folks I've heard from in the past few days asking about the construction underway at New Jersey and Tingey, I figured I'd better do an illustrated version.
I've written a whole bunch of times in the past few years about how Trapeze School New York's DC location would be moving from its current home on 4th between Tingey and Water to the southeast corner of the old NGA site, aka Spooky Park. But given the number of folks I've heard from in the past few days asking about the construction underway at New Jersey and Tingey, I figured I'd better do an illustrated version.(Though, to be fair, it did not occur to me--because I never, you know, asked--that there would be a far more substantial structure than the tent that the school has been operating out of since early 2010.)
And, if you are having trouble picturing the location, perhaps a comparison with the previous view might help:
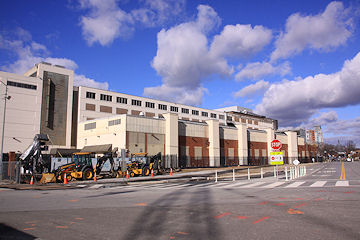
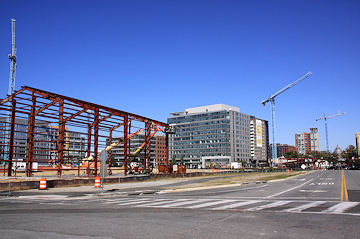
|
Comments (4)
More posts:
trapezeschool, The Yards, Parcel A/Yards
|
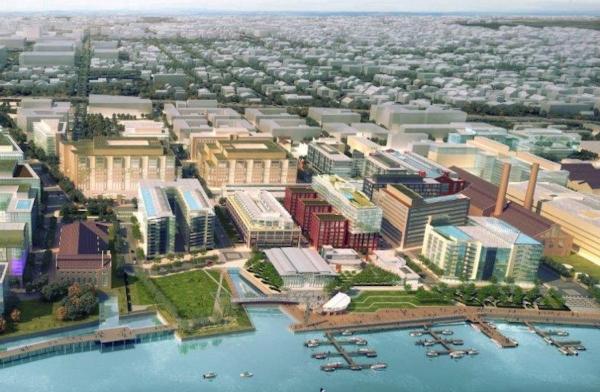 The long-planned Yards marina, spanning much of the waterfront of The Yards from the pedestrian bridge east to the border with the Washington Navy Yard, is moving forward, Forest City is announcing today.
The long-planned Yards marina, spanning much of the waterfront of The Yards from the pedestrian bridge east to the border with the Washington Navy Yard, is moving forward, Forest City is announcing today. On-site work is set to begin within the next few weeks, with completion expected in spring 2016. (Fabrication of some of the marina's components has apparently been underway off-site for a few months now.)
There will be approximately 50 slips, half of which will be "designated for short-term transient use" (i.e., less than 10 days), and the other half will be for long-term use on a seasonal contract basis. As for sizes, Forest City says that most slips will be able to handle boats up to 60 feet long, but that "there will also be limited dockage for boats up to 125 feet in length." Slips will have electrical outlets and water supply hookups.
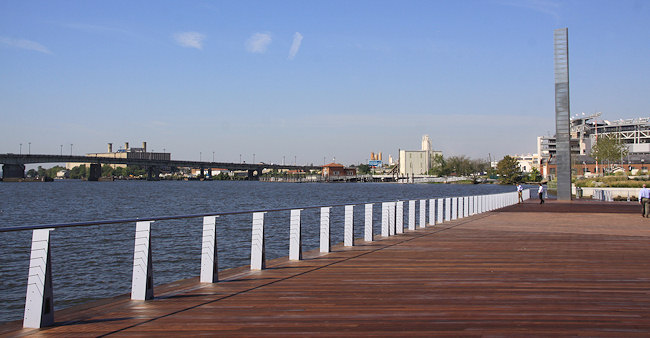 And the marina won't be just for boat owners: there will also be a water taxi dock, a "paddler dock" for kayakers and other "human-powered watercraft," and an "education dock for use with river-focused experiential instruction." The walkways and dock surfaces will be floating concrete structures.
And the marina won't be just for boat owners: there will also be a water taxi dock, a "paddler dock" for kayakers and other "human-powered watercraft," and an "education dock for use with river-focused experiential instruction." The walkways and dock surfaces will be floating concrete structures.The marina was designed by Moffatt & Nichol and is being built by Bellingham Marine.
|
Comments (2)
|
 Near the northeastern edge of the footprint of the Yards, on the southeast corner of 5th and M, stands the old Gun Assembly / Broadside Mount Shop building, also known as Building 202, built in 1941 and waiting its turn as the next historic building in the neighborhood to be "adaptively reused."
Near the northeastern edge of the footprint of the Yards, on the southeast corner of 5th and M, stands the old Gun Assembly / Broadside Mount Shop building, also known as Building 202, built in 1941 and waiting its turn as the next historic building in the neighborhood to be "adaptively reused."When plans to redevelop the old Southeast Federal Center into The Yards were unveiled, Building 202 was included in the lineup of the project's first phase, and was said to be on the boards to be redeveloped by PN Hoffman as a 270ish-unit condo building. But other than some very basic renderings and a few tentative dates that quietly came and went, the building has remain untouched.
But perhaps that is about to change, as the Washington Business Journal is reporting that "numerous developers have approached Forest City about buying and redeveloping" the 215,000-square-foot building, prompting the decision to now actually market the site for sale, with offers due on Oct. 15. ("Price not disclosed.")
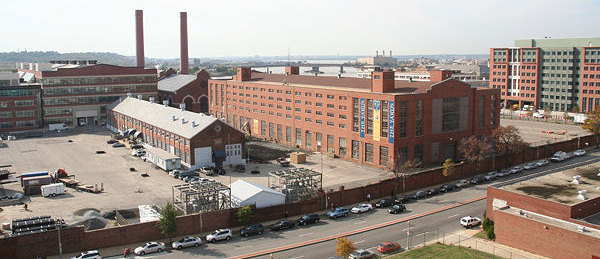 (This second image of Building 202 was taken from the roof of the old Capper Seniors building in late 2007, shortly before its demolition and long before Twelve12 and its Harris Teeter arose next to 202.)
(This second image of Building 202 was taken from the roof of the old Capper Seniors building in late 2007, shortly before its demolition and long before Twelve12 and its Harris Teeter arose next to 202.)The building is described as having potential "as an industrial loft-style office space, a boutique hotel, high quality condominium units or cultural use." The sales flyer also mentions the central atrium that "extends the full height of the building" and that 202 is part of the Washington Navy Yard Historic District, which means that any buyer will have quite the steeplechase of approvals to get before doing anything to the building. (One would also imagine that Forest City would want any future plans for the building to fit in with the rest of the tableau at the Yards.)
 As for PN Hoffman, the developer did not forsake the Yards--the company purchased the "Parcel O" site at 4th and Tingey last year and is moving forward with a 130ish-unit condo building on that site, with a new Forest City rental building planned immediately to its south. Both buildings are expected to begin construction early in 2016, and in fact just today a reader alerted me to a new sign on the lot announcing "Condo Sales Spring 2016/PN Hoffman."
As for PN Hoffman, the developer did not forsake the Yards--the company purchased the "Parcel O" site at 4th and Tingey last year and is moving forward with a 130ish-unit condo building on that site, with a new Forest City rental building planned immediately to its south. Both buildings are expected to begin construction early in 2016, and in fact just today a reader alerted me to a new sign on the lot announcing "Condo Sales Spring 2016/PN Hoffman."|
Comments (5)
More posts:
Development News, Factory 202/Yards, The Yards
|
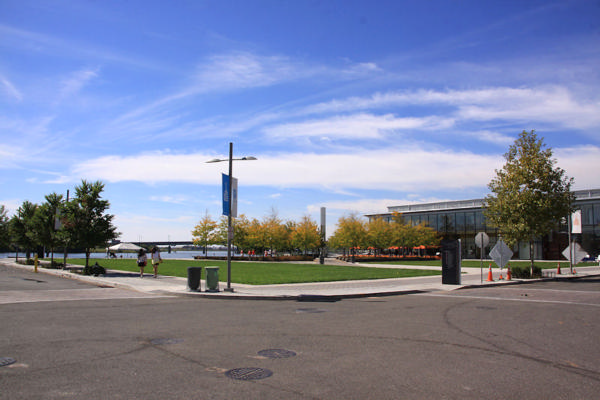 Rumored a few months ago after a liquor license application appeared in the pipeline, it's officially being announced today by Forest City Washington that the owners of Brooklyn Winery will be opening DC's first "urban winery" in a new 16,000-square-foot pavilion on the southwest corner of 4th and Water Streets SE in the Yards Park.
Rumored a few months ago after a liquor license application appeared in the pipeline, it's officially being announced today by Forest City Washington that the owners of Brooklyn Winery will be opening DC's first "urban winery" in a new 16,000-square-foot pavilion on the southwest corner of 4th and Water Streets SE in the Yards Park.It will be named District Winery, and is to "feature the most popular components" of the Brooklyn version--it will be a full-service restaurant, and will also have a wine tasting area, a private events space with an open-air terrace, and, "of course, an impressive collection of wines, crafted and aged onsite." The Brooklyn operation is also apparently a quite popular venue for weddings.
The new pavilion's design will apparently be quite a wood-and-glass look that will echo the nearby Lumber Shed and the Yards Park itself. When I wrote about the rumors back in May, I included some 2009-era imaginings of what the pavilion could look like from when the Yards Park was going through its approvals process, but my understanding is that the design has evolved considerably, with District Winery's input. (No new renderings are being made available just yet, however.)
Forest City says it expects to start construction in the spring of 2016 and that the winery would open in the fall of 2017.
|
Comments (19)
|
504 Posts:
Go to Page: 1 | 2 | 3 | 4 | 5 | 6 | 7 | 8 | 9 | 10 ... 51
Search JDLand Blog Posts by Date or Category
Go to Page: 1 | 2 | 3 | 4 | 5 | 6 | 7 | 8 | 9 | 10 ... 51
Search JDLand Blog Posts by Date or Category





























