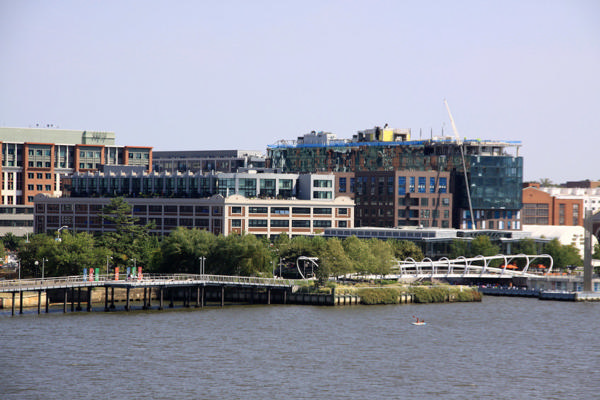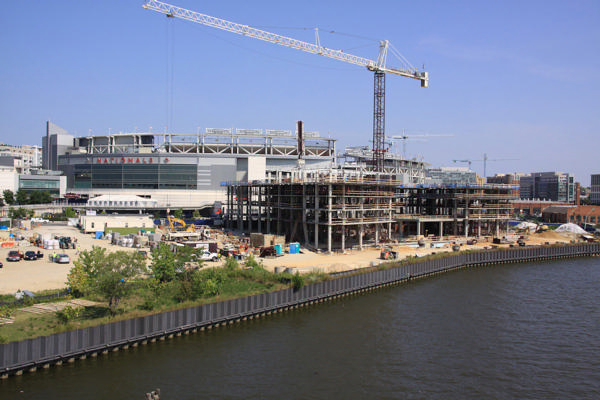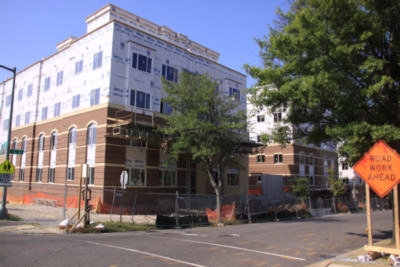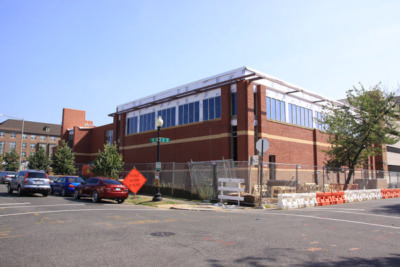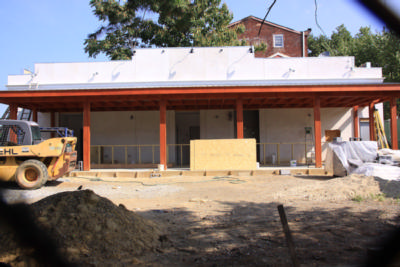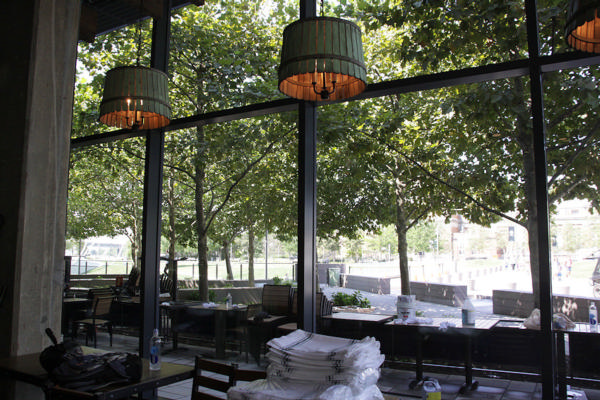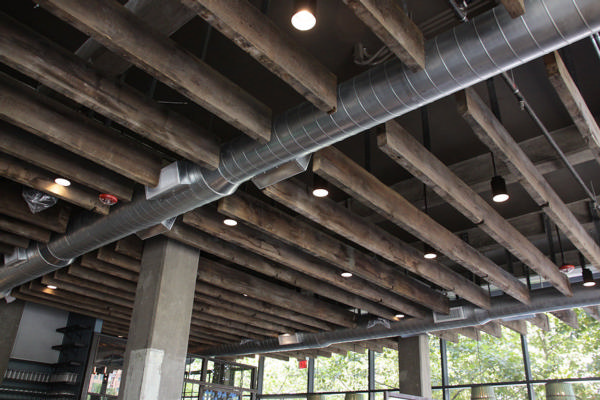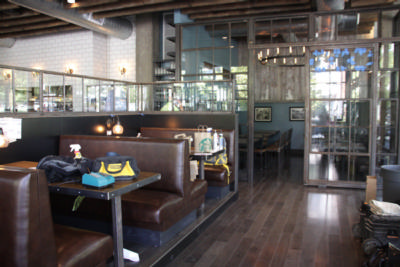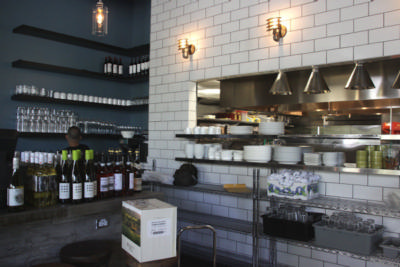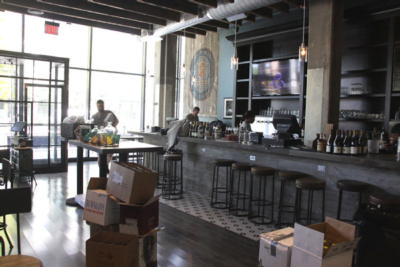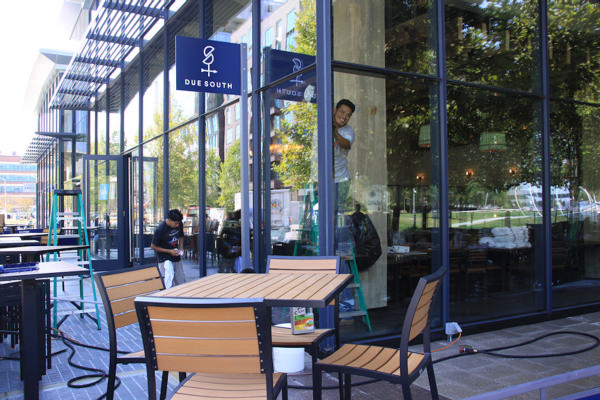|
| ||||||||||||||||||||
Please note that JDLand is no longer being updated.
peek >>
Near Southeast DC Past News Items: The Yards
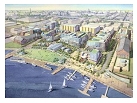
|
See JDLand's The Yards Project Page
for Photos, History, and Details |
- Full Neighborhood Development MapThere's a lot more than just the projects listed here. See the complete map of completed, underway, and proposed projects all across the neighborhood.
- What's New This YearA quick look at what's arrived or been announced since the end of the 2018 baseball season.
- Food Options, Now and Coming SoonThere's now plenty of food options in the neighborhood. Click to see what's here, and what's coming.
- Anacostia RiverwalkA bridge between Teague and Yards Parks is part of the planned 20-mile Anacostia Riverwalk multi-use trail along the east and west banks of the Anacostia River.
- Virginia Ave. Tunnel ExpansionConstruction underway in 2015 to expand the 106-year-old tunnel to allow for a second track and double-height cars. Expected completion 2018.
- Rail and Bus Times
Get real time data for the Navy Yard subway, Circulator, Bikeshare, and bus lines, plus additional transit information. - Rail and Bus Times
Get real time data for the Navy Yard subway, Circulator, Bikeshare, and bus lines, plus additional transit information. - Canal ParkThree-block park on the site of the old Washington Canal. Construction begun in spring 2011, opened Nov. 16, 2012.
- Nationals Park21-acre site, 41,000-seat ballpark, construction begun May 2006, Opening Day March 30, 2008.
- Washington Navy YardHeadquarters of the Naval District Washington, established in 1799.
- Yards Park5.5-acre park on the banks of the Anacostia. First phase completed September 2010.
- Van Ness Elementary SchoolDC Public School, closed in 2006, but reopening in stages beginning in 2015.
- Agora/Whole Foods336-unit apartment building at 800 New Jersey Ave., SE. Construction begun June 2014, move-ins underway early 2018. Whole Foods expected to open in late 2018.
- New Douglass BridgeConstruction underway in early 2018 on the replacement for the current South Capitol Street Bridge. Completion expected in 2021.
- 1221 Van290-unit residential building with 26,000 sf retail. Underway late 2015, completed early 2018.

- NAB HQ/AvidianNew headquarters for National Association of Broadcasters, along with a 163-unit condo building. Construction underway early 2017.

- Yards/Parcel O Residential ProjectsThe Bower, a 138-unit condo building by PN Hoffman, and The Guild, a 190-unit rental building by Forest City on the southeast corner of 4th and Tingey. Underway fall 2016, delivery 2018.

- New DC Water HQA wrap-around six-story addition to the existing O Street Pumping Station. Construction underway in 2016, with completion in 2018.

- The Harlow/Square 769N AptsMixed-income rental building with 176 units, including 36 public housing units. Underway early 2017, delivery 2019.

- West Half Residential420-unit project with 65,000 sf retail. Construction underway spring 2017.
- Novel South Capitol/2 I St.530ish-unit apartment building in two phases, on old McDonald's site. Construction underway early 2017, completed summer 2019.
- 1250 Half/Envy310 rental units at 1250, 123 condos at Envy, 60,000 square feet of retail. Underway spring 2017.
- Parc Riverside Phase II314ish-unit residential building at 1010 Half St., SE, by Toll Bros. Construction underway summer 2017.
- 99 M StreetA 224,000-square-foot office building by Skanska for the corner of 1st and M. Underway fall 2015, substantially complete summer 2018. Circa and an unnamed sibling restaurant announced tenants.
- The Garrett375-unit rental building at 2nd and I with 13,000 sq ft retail. Construction underway late fall 2017.
- Yards/The Estate Apts. and Thompson Hotel270-unit rental building and 227-room Thompson Hotel, with 20,000 sq ft retail total. Construction underway fall 2017.
- Meridian on First275-unit residential building, by Paradigm. Construction underway early 2018.
- The Maren/71 Potomac264-unit residential building with 12,500 sq ft retail, underway spring 2018. Phase 2 of RiverFront on the Anacostia development.
- DC Crossing/Square 696Block bought in 2016 by Tishman Speyer, with plans for 800 apartment units and 44,000 square feet of retail in two phases. Digging underway April 2018.
- One Hill South Phase 2300ish-unit unnamed sibling building at South Capitol and I. Work underway summer 2018.
- New DDOT HQ/250 MNew headquarters for the District Department of Transportation. Underway early 2019.
- 37 L Street Condos11-story, 74-unit condo building west of Half St. Underway early 2019.
- CSX East Residential/Hotel225ish-unit AC Marriott and two residential buildings planned. Digging underway late summer 2019.
- 1000 South Capitol Residential224-unit apartment building by Lerner. Underway fall 2019.
- Capper Seniors 2.0Reconstruction of the 160-unit building for low-income seniors that was destroyed by fire in 2018.
- Chemonics HQNew 285,000-sq-ft office building with 14,000 sq ft of retail. Expected delivery 2021.
504 Blog Posts Since 2003
Go to Page: 1 | 2 | 3 | 4 | 5 | 6 | 7 | 8 | 9 | 10 ... 51
Search JDLand Blog Posts by Date or Category
Go to Page: 1 | 2 | 3 | 4 | 5 | 6 | 7 | 8 | 9 | 10 ... 51
Search JDLand Blog Posts by Date or Category
 When the news hit in recent days that Forest City is entertaining offers from developers interested in renovating the massive Building 202 at 5th and M, a long-dormant ember deep in my brain was re-sparked: would someone ever take pity on the JDLand camera and allow some interior "before" photos of the 1941 building also known as the Broadside Mount Shop and the Gun Assembly Building?
When the news hit in recent days that Forest City is entertaining offers from developers interested in renovating the massive Building 202 at 5th and M, a long-dormant ember deep in my brain was re-sparked: would someone ever take pity on the JDLand camera and allow some interior "before" photos of the 1941 building also known as the Broadside Mount Shop and the Gun Assembly Building?It turns out that sometimes the best way to do something you've wanted to do for 12 years is to actually ask.
Last week I was given a tour of the 215,000-square-foot building, often by flashlight since there is no power currently on inside, and here is a gallery of photos for your perusal. There were some areas I was not allowed to depict here: I guess when I finally write a book about all of this in 2030 or so I will get to unveil that particular mystery.
However, you are still able to see a pretty astonishing space, even given its current run-down state, and it's easy to see why developers would be eyeing it as a potential high-risk high-reward rehabilitation of a historic building. The inner atrium runs the complete length of the building and up to the roof, while the sides of the building (where the four narrow strips of windows are in the above photo) offer the sort of industrial/exposed-brick goodness that plenty of architects spend a lot of time trying to emulate.
As mentioned above, Forest City does not have plans for the building anytime soon, and decided to market it to see whether another company might potentially have a vision for it that meshes well with the general direction of the Yards--and one that of course would be willing to pay more than a few pennies to buy the building.
Here are some of the photos, but look at the gallery to see the complete set.
|
Comments (10)
More posts:
Development News, Factory 202/Yards, The Yards
|
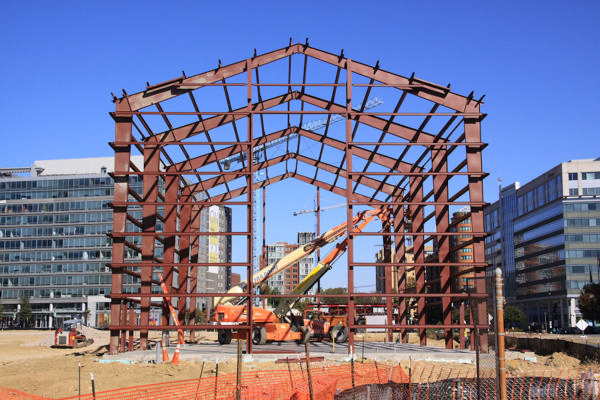 I've written a whole bunch of times in the past few years about how Trapeze School New York's DC location would be moving from its current home on 4th between Tingey and Water to the southeast corner of the old NGA site, aka Spooky Park. But given the number of folks I've heard from in the past few days asking about the construction underway at New Jersey and Tingey, I figured I'd better do an illustrated version.
I've written a whole bunch of times in the past few years about how Trapeze School New York's DC location would be moving from its current home on 4th between Tingey and Water to the southeast corner of the old NGA site, aka Spooky Park. But given the number of folks I've heard from in the past few days asking about the construction underway at New Jersey and Tingey, I figured I'd better do an illustrated version.(Though, to be fair, it did not occur to me--because I never, you know, asked--that there would be a far more substantial structure than the tent that the school has been operating out of since early 2010.)
And, if you are having trouble picturing the location, perhaps a comparison with the previous view might help:
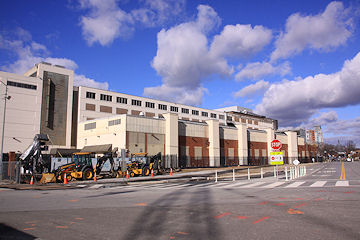
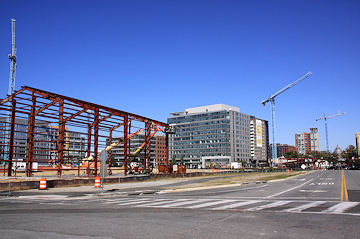
|
Comments (4)
More posts:
trapezeschool, The Yards, Parcel A/Yards
|
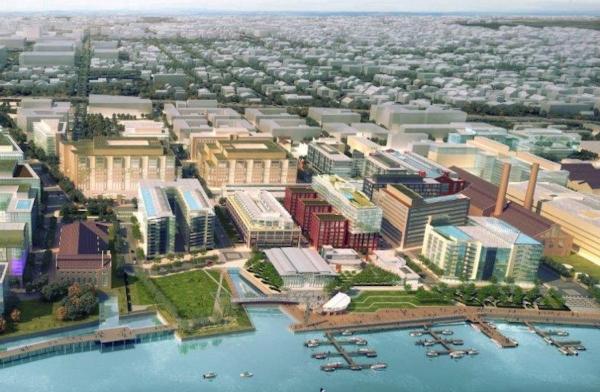 The long-planned Yards marina, spanning much of the waterfront of The Yards from the pedestrian bridge east to the border with the Washington Navy Yard, is moving forward, Forest City is announcing today.
The long-planned Yards marina, spanning much of the waterfront of The Yards from the pedestrian bridge east to the border with the Washington Navy Yard, is moving forward, Forest City is announcing today. On-site work is set to begin within the next few weeks, with completion expected in spring 2016. (Fabrication of some of the marina's components has apparently been underway off-site for a few months now.)
There will be approximately 50 slips, half of which will be "designated for short-term transient use" (i.e., less than 10 days), and the other half will be for long-term use on a seasonal contract basis. As for sizes, Forest City says that most slips will be able to handle boats up to 60 feet long, but that "there will also be limited dockage for boats up to 125 feet in length." Slips will have electrical outlets and water supply hookups.
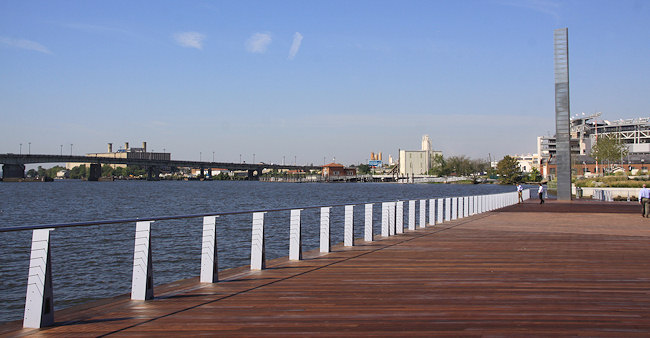 And the marina won't be just for boat owners: there will also be a water taxi dock, a "paddler dock" for kayakers and other "human-powered watercraft," and an "education dock for use with river-focused experiential instruction." The walkways and dock surfaces will be floating concrete structures.
And the marina won't be just for boat owners: there will also be a water taxi dock, a "paddler dock" for kayakers and other "human-powered watercraft," and an "education dock for use with river-focused experiential instruction." The walkways and dock surfaces will be floating concrete structures.The marina was designed by Moffatt & Nichol and is being built by Bellingham Marine.
|
Comments (2)
|
 Near the northeastern edge of the footprint of the Yards, on the southeast corner of 5th and M, stands the old Gun Assembly / Broadside Mount Shop building, also known as Building 202, built in 1941 and waiting its turn as the next historic building in the neighborhood to be "adaptively reused."
Near the northeastern edge of the footprint of the Yards, on the southeast corner of 5th and M, stands the old Gun Assembly / Broadside Mount Shop building, also known as Building 202, built in 1941 and waiting its turn as the next historic building in the neighborhood to be "adaptively reused."When plans to redevelop the old Southeast Federal Center into The Yards were unveiled, Building 202 was included in the lineup of the project's first phase, and was said to be on the boards to be redeveloped by PN Hoffman as a 270ish-unit condo building. But other than some very basic renderings and a few tentative dates that quietly came and went, the building has remain untouched.
But perhaps that is about to change, as the Washington Business Journal is reporting that "numerous developers have approached Forest City about buying and redeveloping" the 215,000-square-foot building, prompting the decision to now actually market the site for sale, with offers due on Oct. 15. ("Price not disclosed.")
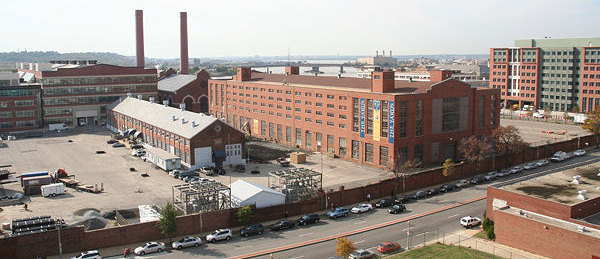 (This second image of Building 202 was taken from the roof of the old Capper Seniors building in late 2007, shortly before its demolition and long before Twelve12 and its Harris Teeter arose next to 202.)
(This second image of Building 202 was taken from the roof of the old Capper Seniors building in late 2007, shortly before its demolition and long before Twelve12 and its Harris Teeter arose next to 202.)The building is described as having potential "as an industrial loft-style office space, a boutique hotel, high quality condominium units or cultural use." The sales flyer also mentions the central atrium that "extends the full height of the building" and that 202 is part of the Washington Navy Yard Historic District, which means that any buyer will have quite the steeplechase of approvals to get before doing anything to the building. (One would also imagine that Forest City would want any future plans for the building to fit in with the rest of the tableau at the Yards.)
 As for PN Hoffman, the developer did not forsake the Yards--the company purchased the "Parcel O" site at 4th and Tingey last year and is moving forward with a 130ish-unit condo building on that site, with a new Forest City rental building planned immediately to its south. Both buildings are expected to begin construction early in 2016, and in fact just today a reader alerted me to a new sign on the lot announcing "Condo Sales Spring 2016/PN Hoffman."
As for PN Hoffman, the developer did not forsake the Yards--the company purchased the "Parcel O" site at 4th and Tingey last year and is moving forward with a 130ish-unit condo building on that site, with a new Forest City rental building planned immediately to its south. Both buildings are expected to begin construction early in 2016, and in fact just today a reader alerted me to a new sign on the lot announcing "Condo Sales Spring 2016/PN Hoffman."|
Comments (5)
More posts:
Development News, Factory 202/Yards, The Yards
|
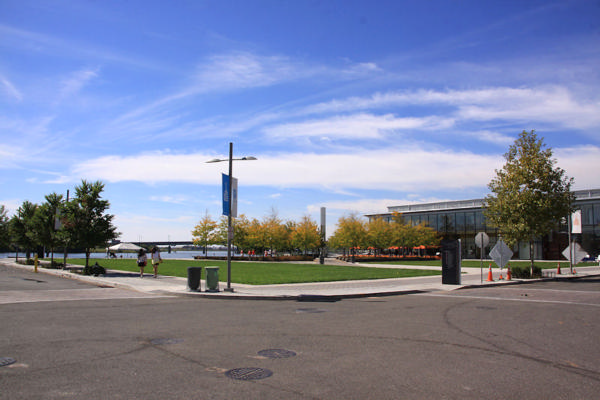 Rumored a few months ago after a liquor license application appeared in the pipeline, it's officially being announced today by Forest City Washington that the owners of Brooklyn Winery will be opening DC's first "urban winery" in a new 16,000-square-foot pavilion on the southwest corner of 4th and Water Streets SE in the Yards Park.
Rumored a few months ago after a liquor license application appeared in the pipeline, it's officially being announced today by Forest City Washington that the owners of Brooklyn Winery will be opening DC's first "urban winery" in a new 16,000-square-foot pavilion on the southwest corner of 4th and Water Streets SE in the Yards Park.It will be named District Winery, and is to "feature the most popular components" of the Brooklyn version--it will be a full-service restaurant, and will also have a wine tasting area, a private events space with an open-air terrace, and, "of course, an impressive collection of wines, crafted and aged onsite." The Brooklyn operation is also apparently a quite popular venue for weddings.
The new pavilion's design will apparently be quite a wood-and-glass look that will echo the nearby Lumber Shed and the Yards Park itself. When I wrote about the rumors back in May, I included some 2009-era imaginings of what the pavilion could look like from when the Yards Park was going through its approvals process, but my understanding is that the design has evolved considerably, with District Winery's input. (No new renderings are being made available just yet, however.)
Forest City says it expects to start construction in the spring of 2016 and that the winery would open in the fall of 2017.
|
Comments (19)
|
If I've told you about the latest below-ground happenings, and the latest above-ground happenings, I might as well come full circle and mention a few things happening right at ground level. Meanwhile, a few blocks to the north, a lovely sidewalk was laid down recently on the south side of the new one-block stretch of I Street between 2nd and New Jersey, which remains fenced off while WC Smith continues work on its Park Chelsea and 800 New Jersey apartment buildings.
Meanwhile, a few blocks to the north, a lovely sidewalk was laid down recently on the south side of the new one-block stretch of I Street between 2nd and New Jersey, which remains fenced off while WC Smith continues work on its Park Chelsea and 800 New Jersey apartment buildings.
First, at the large open space along 1st Street south of M that I've taken to calling Spooky Park in honor of the former inhabitants, the beginnings of the new foot paths through what will eventually be green space on the northern end of the block are in evidence, as is the new parking lot in the southwest corner, closest to the ballpark. (Not quite so obvious at the moment is that the southeast corner, at New Jersey and Tingey, is slated to be the new home for the trapeze school.)
These spaces are temporary uses for the site, which is expected to eventually be where the bulk of The Yards's office space inventory will be situated, perhaps as much as 1.5 million square feet.
 Meanwhile, a few blocks to the north, a lovely sidewalk was laid down recently on the south side of the new one-block stretch of I Street between 2nd and New Jersey, which remains fenced off while WC Smith continues work on its Park Chelsea and 800 New Jersey apartment buildings.
Meanwhile, a few blocks to the north, a lovely sidewalk was laid down recently on the south side of the new one-block stretch of I Street between 2nd and New Jersey, which remains fenced off while WC Smith continues work on its Park Chelsea and 800 New Jersey apartment buildings. Wouldn't it be keen if this lovely sidewalk could be opened for pedestrians and cyclists even while waiting for the stretch of road to come open? Especially for, say, all those neighborhood bloggers who are getting really tired of having to walk down to K Street and then back up to I Street while being tormented with the view of a fenced-off cut-through? Who will think of them??
Finally, it's nice to see a covered walkway being built along the Half Street frontage of the 909 Half Mystery Building construction site. Wouldn't it be keen if one could also be built on the north side, along I Street? (Dock 79 also gets props for its new covered walkway along Potomac Avenue, one I'm sure will be used by tens of people each week, but rules are rules.)
|
Comments (0)
More posts:
Pedestrian/Cycling Issues, Parcel A/Yards
|
For posterity's sake, here's a quick survey of the late-summer state of construction at various sites--hope you like the Douglass Bridge-based views of the Arris and Dock 79 residential projects, for a bit of variety. Arris is close to having all of its exterior glass installed, while Dock 79 is just about halfway through to its eventual 10-floor height.
Otherwise, the masonry work continues slowly at the Lofts at Capitol Quarter (lower left), while the windows are in at the new Community Center (lower middle) and the Brig beer garden at 8th and L does show evidence of progress.
|
Comments (2)
|
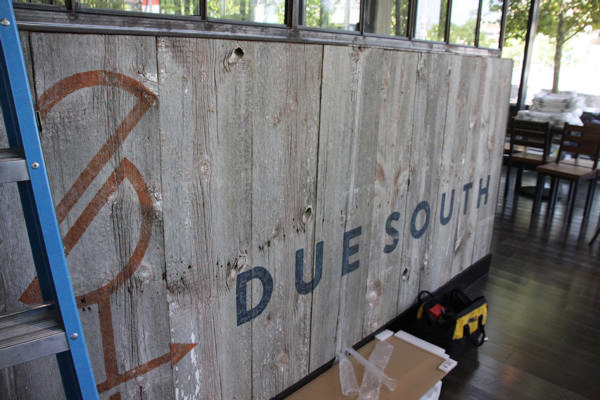 They're still putting their makeup on, but after a soft opening over the next few days, Due South is planning to open its doors for real on Monday, Aug. 17 in the northwest corner of the Lumber Shed at 3rd and Water in the Yards.
They're still putting their makeup on, but after a soft opening over the next few days, Due South is planning to open its doors for real on Monday, Aug. 17 in the northwest corner of the Lumber Shed at 3rd and Water in the Yards.The southern-themed restaurant is the latest from the Bo Blair empire, he of the Fairgrounds, and Jetties, and the Bayou, which is where Due South executive chef Rusty Holman made his home before moving to the Yards.
It will be just dinner service starting at 5 pm during the first few weeks, with weekday lunch and weekend brunch offerings coming probably in early September.
The official web site isn't up and running right this instant, but once it is, you should be able to see the menu and more details.
When I visited this morning, there was a lot of work still going on, but they were nice enough to let me take a few photos while I dodged the crowd of workers bringing in the cartons of eggs and stocking the bar.
|
Comments (20)
|
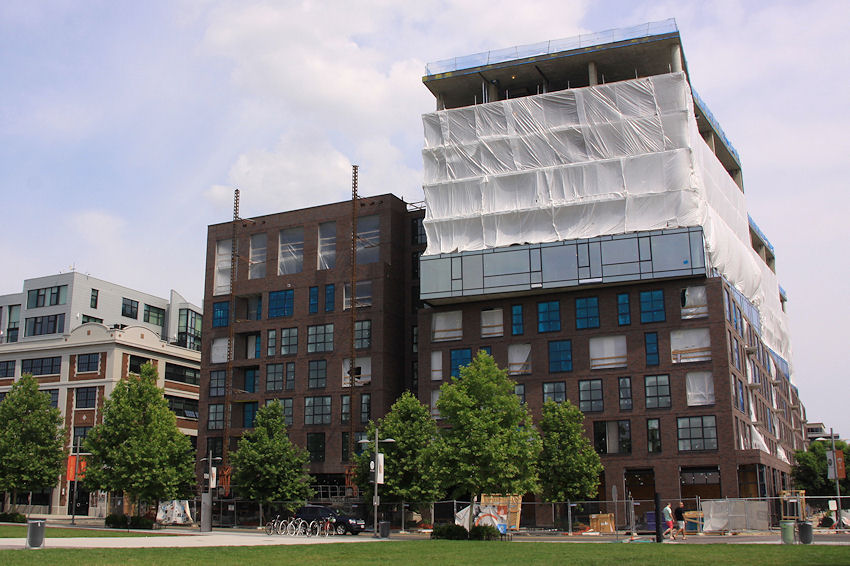 Forest City is announcing today that San Francisco-based Philz Coffee has been signed as the first tenant at Arris, the 327-unit residential building now getting its upper levels of glass on the southwest corner of 4th and Tingey Streets, SE.
Forest City is announcing today that San Francisco-based Philz Coffee has been signed as the first tenant at Arris, the 327-unit residential building now getting its upper levels of glass on the southwest corner of 4th and Tingey Streets, SE.Philz is described as a company "on a mission to better people’s days by reinventing the coffee drinking experience," with not only "an impressive array of exclusive, handcrafted, flavorful blends," but also excellent customer service.
DC is the first place Philz is expanding outside of California (with another outlet coming soon to Adams Morgan), and this move also will bring back a coffee shop to the Yards, after the recent closing of Buzz Bakery.
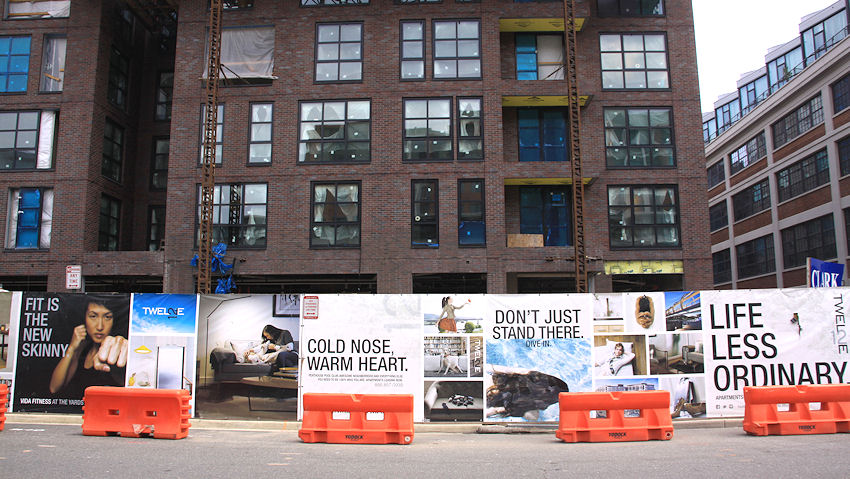 The Philz will be located in a 2,400-square-foot space on Tingey Street across from the Boilermaker Shops, and will open in spring 2016. (Arris's retail spaces total 19,000 square feet.)
The Philz will be located in a 2,400-square-foot space on Tingey Street across from the Boilermaker Shops, and will open in spring 2016. (Arris's retail spaces total 19,000 square feet.)Pre-leasing at Arris is expected to begin this fall, with move-ins targeted for early 2016, according to Forest City.
Also today Forest City is finally officially confirming the news that's been out there for a while, that locally-based Pacers Running will be taking the final retail space at the Boilermaker Shops, with an opening expected in October. Forest City says that "While Pacers Running stores carry top-of-the-line footwear, as well as running and exercise clothing and gear, along with personalized expert advice and fitting, they have also branched out to be a major organizer and promoter in the area of events aimed at runners who are serious and even not so serious about their running."
Also tucked into the press release is that Due South is expected to open in "late August," and that there is no announced opening date for Nicoletta Pizzeria.
|
Comments (15)
|
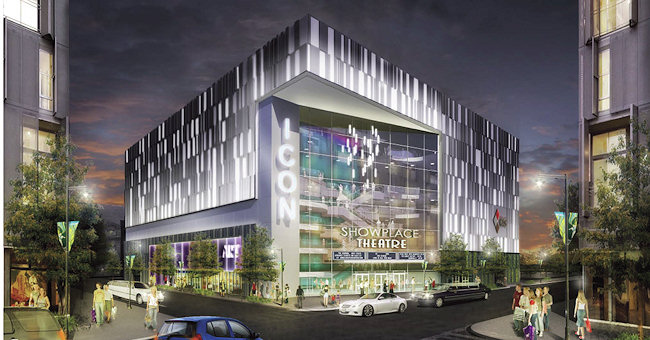 The news that so many people have been waiting for just crossed the transom, with a press release from Forest City announcing that a lease has at last been signed with Showplace Icon Theaters and that construction on the planned 16-screen, 1,500-seat "premium cinema complex" on DC Water land just east of Nats Park is "expected to begin in early 2016 with opening projected for early 2018."
The news that so many people have been waiting for just crossed the transom, with a press release from Forest City announcing that a lease has at last been signed with Showplace Icon Theaters and that construction on the planned 16-screen, 1,500-seat "premium cinema complex" on DC Water land just east of Nats Park is "expected to begin in early 2016 with opening projected for early 2018."From the release: "Each theater in the new Showplace Icon at The Yards will feature wall-to-wall screens and premium sound, deluxe leather recliner seats and reserved seating. The facility will also have exclusive VIP levels with adults-only access and tables for enjoying food and beverages inside the auditoriums. The theatre's Lobby Lounge will feature a full bar, along with a tasty menu of appetizers, small plates, snacks and desserts for enjoying before, during or after the show." The theater will also have its own 320-space parking garage.
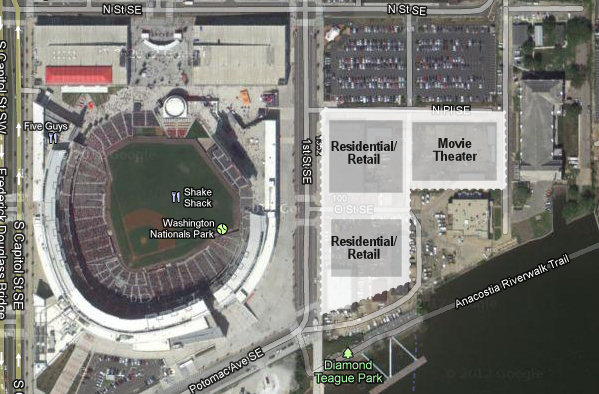 Word of Forest City's plans for a movie theater first leaked out in the spring of 2013, but it wasn't until just a few months ago that the deal to take control of this portion of the DC Water site was locked down. Though note that the press release also says that "the theatre construction start is dependent upon DC Water’s timetable for vacating that portion of the property."
Word of Forest City's plans for a movie theater first leaked out in the spring of 2013, but it wasn't until just a few months ago that the deal to take control of this portion of the DC Water site was locked down. Though note that the press release also says that "the theatre construction start is dependent upon DC Water’s timetable for vacating that portion of the property."There are also plans for two residential buildings along 1st Street, though no timeline for those has been announced.
See my Yards at DC Water page for more details, or read my previous posts on the theater.
(PS: deep in the release, it mentions that the Due South restaurant at the Lumber Shed is expected to open "this summer." No date for Nicoletta, though. It also says that the PN Hoffman condo building and Forest City's apartment building immediately to its south on the current trapeze school lot are expected to break ground in early 2016.)
|
Comments (8)
|
504 Posts:
Go to Page: 1 | 2 | 3 | 4 | 5 | 6 | 7 | 8 | 9 | 10 ... 51
Search JDLand Blog Posts by Date or Category
Go to Page: 1 | 2 | 3 | 4 | 5 | 6 | 7 | 8 | 9 | 10 ... 51
Search JDLand Blog Posts by Date or Category




































