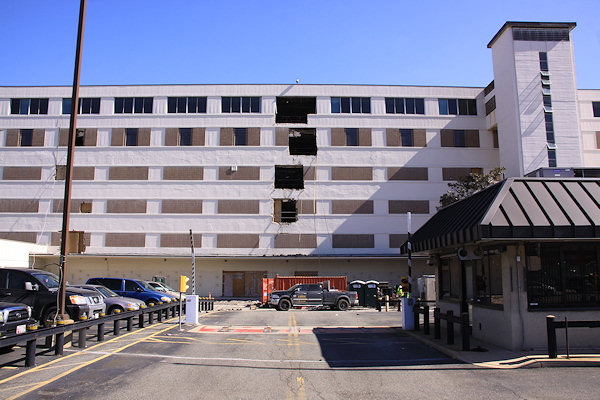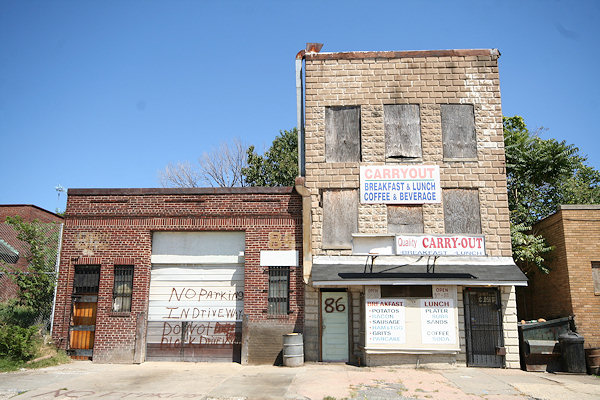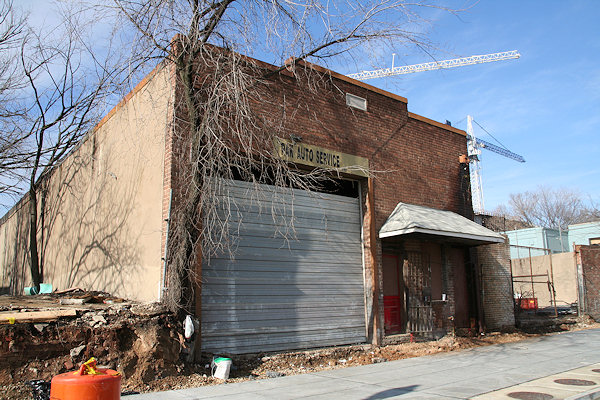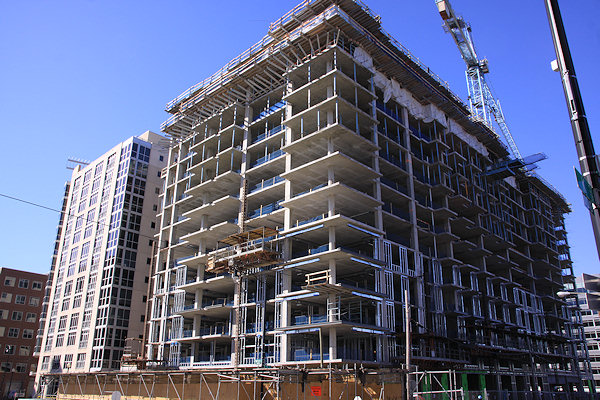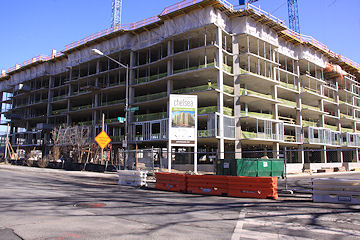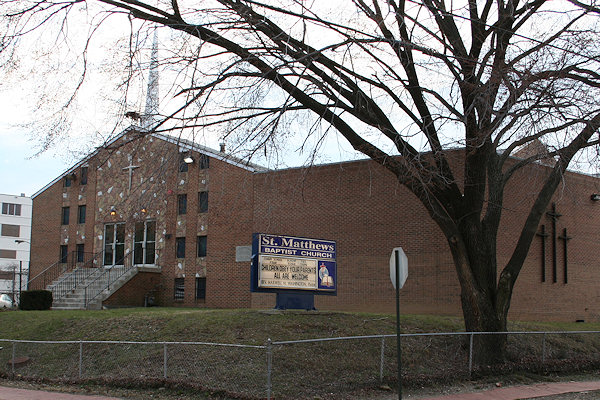|
| ||||||||||||||||||||
Please note that JDLand is no longer being updated.
peek >>
Near Southeast DC Past News Items: The Yards
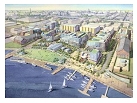
|
See JDLand's The Yards Project Page
for Photos, History, and Details |
- Full Neighborhood Development MapThere's a lot more than just the projects listed here. See the complete map of completed, underway, and proposed projects all across the neighborhood.
- What's New This YearA quick look at what's arrived or been announced since the end of the 2018 baseball season.
- Food Options, Now and Coming SoonThere's now plenty of food options in the neighborhood. Click to see what's here, and what's coming.
- Anacostia RiverwalkA bridge between Teague and Yards Parks is part of the planned 20-mile Anacostia Riverwalk multi-use trail along the east and west banks of the Anacostia River.
- Virginia Ave. Tunnel ExpansionConstruction underway in 2015 to expand the 106-year-old tunnel to allow for a second track and double-height cars. Expected completion 2018.
- Rail and Bus Times
Get real time data for the Navy Yard subway, Circulator, Bikeshare, and bus lines, plus additional transit information. - Rail and Bus Times
Get real time data for the Navy Yard subway, Circulator, Bikeshare, and bus lines, plus additional transit information. - Canal ParkThree-block park on the site of the old Washington Canal. Construction begun in spring 2011, opened Nov. 16, 2012.
- Nationals Park21-acre site, 41,000-seat ballpark, construction begun May 2006, Opening Day March 30, 2008.
- Washington Navy YardHeadquarters of the Naval District Washington, established in 1799.
- Yards Park5.5-acre park on the banks of the Anacostia. First phase completed September 2010.
- Van Ness Elementary SchoolDC Public School, closed in 2006, but reopening in stages beginning in 2015.
- Agora/Whole Foods336-unit apartment building at 800 New Jersey Ave., SE. Construction begun June 2014, move-ins underway early 2018. Whole Foods expected to open in late 2018.
- New Douglass BridgeConstruction underway in early 2018 on the replacement for the current South Capitol Street Bridge. Completion expected in 2021.
- 1221 Van290-unit residential building with 26,000 sf retail. Underway late 2015, completed early 2018.

- NAB HQ/AvidianNew headquarters for National Association of Broadcasters, along with a 163-unit condo building. Construction underway early 2017.

- Yards/Parcel O Residential ProjectsThe Bower, a 138-unit condo building by PN Hoffman, and The Guild, a 190-unit rental building by Forest City on the southeast corner of 4th and Tingey. Underway fall 2016, delivery 2018.

- New DC Water HQA wrap-around six-story addition to the existing O Street Pumping Station. Construction underway in 2016, with completion in 2018.

- The Harlow/Square 769N AptsMixed-income rental building with 176 units, including 36 public housing units. Underway early 2017, delivery 2019.

- West Half Residential420-unit project with 65,000 sf retail. Construction underway spring 2017.
- Novel South Capitol/2 I St.530ish-unit apartment building in two phases, on old McDonald's site. Construction underway early 2017, completed summer 2019.
- 1250 Half/Envy310 rental units at 1250, 123 condos at Envy, 60,000 square feet of retail. Underway spring 2017.
- Parc Riverside Phase II314ish-unit residential building at 1010 Half St., SE, by Toll Bros. Construction underway summer 2017.
- 99 M StreetA 224,000-square-foot office building by Skanska for the corner of 1st and M. Underway fall 2015, substantially complete summer 2018. Circa and an unnamed sibling restaurant announced tenants.
- The Garrett375-unit rental building at 2nd and I with 13,000 sq ft retail. Construction underway late fall 2017.
- Yards/The Estate Apts. and Thompson Hotel270-unit rental building and 227-room Thompson Hotel, with 20,000 sq ft retail total. Construction underway fall 2017.
- Meridian on First275-unit residential building, by Paradigm. Construction underway early 2018.
- The Maren/71 Potomac264-unit residential building with 12,500 sq ft retail, underway spring 2018. Phase 2 of RiverFront on the Anacostia development.
- DC Crossing/Square 696Block bought in 2016 by Tishman Speyer, with plans for 800 apartment units and 44,000 square feet of retail in two phases. Digging underway April 2018.
- One Hill South Phase 2300ish-unit unnamed sibling building at South Capitol and I. Work underway summer 2018.
- New DDOT HQ/250 MNew headquarters for the District Department of Transportation. Underway early 2019.
- 37 L Street Condos11-story, 74-unit condo building west of Half St. Underway early 2019.
- CSX East Residential/Hotel225ish-unit AC Marriott and two residential buildings planned. Digging underway late summer 2019.
- 1000 South Capitol Residential224-unit apartment building by Lerner. Underway fall 2019.
- Capper Seniors 2.0Reconstruction of the 160-unit building for low-income seniors that was destroyed by fire in 2018.
- Chemonics HQNew 285,000-sq-ft office building with 14,000 sq ft of retail. Expected delivery 2021.
504 Blog Posts Since 2003
Go to Page: 1 | ... 5 | 6 | 7 | 8 | 9 | 10 | 11 | 12 | 13 ... 51
Search JDLand Blog Posts by Date or Category
Go to Page: 1 | ... 5 | 6 | 7 | 8 | 9 | 10 | 11 | 12 | 13 ... 51
Search JDLand Blog Posts by Date or Category
Goodness, these piled up all of a sudden. Let's start with the food and drink-related items:
* Strolling by the long-in-the-works Willie's Brew and 'Que at the Boilermaker Shops over the weekend, I saw that flat screen TVs are now up on the walls. I imagine they are dreaming of being open by Opening Day.
* Ice Cream Jubilee at the Lumber Shed now has its tenant layout permit approved, so work should be underway there.
* Tom Sietsema had good things to say about Osteria Morini.
* PoPville reports that Hill Country's attempts to open a temporary location on Tingey Plaza behind USDOT haven't worked out.
And, on the non-digestible front:
* SWill reports on ANC 6D's newest commissioner, Stacy Cloyd, who is filling the 6D02 vacancy left by Ed Kaminski. A resident of Southwest, Stacy will also be representing areas east of South Capitol, including Velocity, Capitol Hill Tower, and Nats Park (and River Parc, before long).
* DDOT has released its draft Request for Proposals to the short-list finalists for the first two phases of the South Capitol Street project, which include building the new bridge and also rebuilding the interchange of I-295 and the Suitland Parkway.
* The new owners of the lot at South Capitol and N just north of Nats Park have withdrawn the pending zoning case for the site, which predated the property's recent sale. The previous ownership group had long been working on an office project, but in its withdrawal letter 1244 South Capitol Residential LLC says it is "studying development of the property for residential uses," and that it plans "to submit a new application for Capitol Gateway review in the near future."
* Outside the boundaries, but Near Southeast residents may still be interested in the looming start of the huge Wharf project on the Southwest Waterfront, with a ceremonial groundbreaking scheduled for March 19. Here's the Post's story on the new development, along with a photo gallery (which might seem to have a somewhat familiar style) of the current waterfront, before it's gone.
|
Comments (1)
More posts:
1221 Van, ANC News, Boilermaker Shops/Yards, Restaurants/Nightlife, icecreamjubilee, morini, South Capitol St., Douglass Bridge, willies, The Yards, zoning
|
 Some details out today about Bang Salon at the Yards, which will be coming in late summer as part of the "$6.5 million, 30,000-square-foot fitness and lifestyle complex" anchored by VIDA Fitness at Forest City's Twelve12 apartment and retail project in the Yards.
Some details out today about Bang Salon at the Yards, which will be coming in late summer as part of the "$6.5 million, 30,000-square-foot fitness and lifestyle complex" anchored by VIDA Fitness at Forest City's Twelve12 apartment and retail project in the Yards.The 1,500-square-foot space will have a design described in a press release as "a fusion of modern, fresh and lively configurations that incorporates sophisticated hues of purple, black and white to create a classic, chic retro look," as can be seen in the rendering. There will be 15 stations, which will be encased in "glossy dove grey pods with tufted silver leather panels."
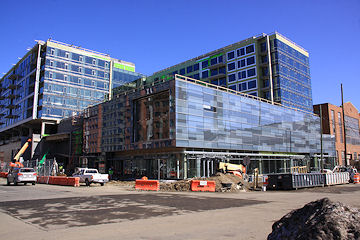 Bang, which already has three locations elsewhere in the area, apparently uses a performance-based pricing system--rating the stylists, not the clients--as well as an online booking option. Not surprisingly, Bang's own hair and body products will also be available for purchase.
Bang, which already has three locations elsewhere in the area, apparently uses a performance-based pricing system--rating the stylists, not the clients--as well as an online booking option. Not surprisingly, Bang's own hair and body products will also be available for purchase.VIDA's other affiliates, the Penthouse Pool Club and the Aura Spa, are also coming to Twelve12's three-story glass-enclosed retail complex at 4th and Tingey. In addition, Sweetgreen and TaKorean have signed leases to occupy ground-floor space on this corner, and Harris Teeter is now working on its own build-out at the north end of the block. It's also right across the street from the Boilermaker Shops, home of Bluejacket and Buzz Bakery, in case you need a reward after all the self-pampering and good living.
|
Comments (8)
|
 Even though it's probably still at least a good three months before anyone can move into the new Twelve12 apartment building (i.e., the Teeter/Vida building) at the Yards, Forest City is about to softly begin the pre-leasing process.
Even though it's probably still at least a good three months before anyone can move into the new Twelve12 apartment building (i.e., the Teeter/Vida building) at the Yards, Forest City is about to softly begin the pre-leasing process. Starting tomorrow (Saturday, March 1), leasing information will be available at the Foundry Lofts building just across the way at 301 Tingey St., SE, where interested parties can get the scoop on Twelve12's amenities beyond all of the well-discussed food and spa options.
The building will have about 218 units, and also Sweetgreen and TaKorean in the ground-floor retail spaces at 4th and Tingey.
|
Comments (7)
More posts:
The Yards, Twelve12/Teeter/Yards
|
Yay!
It's not going to be all gone for a number of months, though. Clearly they're mostly working inside as of now. But still....
This will be probably the second-largest building to be demolished in the neighborhood, after the old Capper Seniors building at 7th and M. But I can't wait to see how Building 213's departure alters the horizon--when I look at my photos, it amazes me how many times there's a glimpse of it in the background from all manner of angles.
And then there will be a park. And the trapeze school. For a while.
My camera stands at the ready.
|
Comments (1)
More posts:
The Yards, Parcel A/Yards
|
Finally, the weather and the calendar cooperated, and I spent Saturday taking a slew of photos around the neighborhood. To whit:
* HAMPTON INN: I can report that dirt is indeed being moved (if not necessary removed) from the site of the Hampton Inn on the northwest corner of 1st and N. This is the L-shaped hotel that will wrap around a planned two-story retail building right on the corner (which is not yet under construction). But, in case you weren't around pre-2008 and want to know what this hotel is "displacing," I give to you a peek at the hotel's N Street and 1st Street frontages in their previous lives: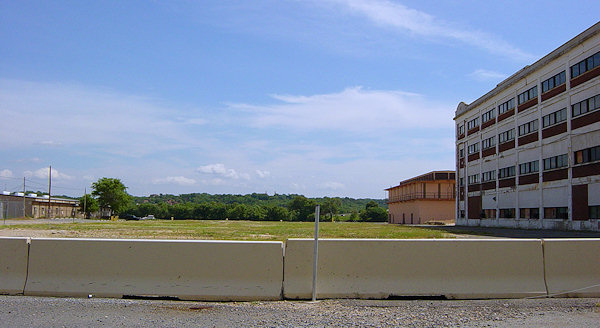 * YARDS/PARCEL N: Men in hard hats operating heavy equipment are now found on most of the block where Forest City's next residential project is planned, south of Tingey and west of 4th. The new photos aren't really all that interesting other than as another tick on the historical timeline, so how about a shot of what the Parcel N lot looked like in 2004 (right), before any of the work on The Yards began.
* YARDS/PARCEL N: Men in hard hats operating heavy equipment are now found on most of the block where Forest City's next residential project is planned, south of Tingey and west of 4th. The new photos aren't really all that interesting other than as another tick on the historical timeline, so how about a shot of what the Parcel N lot looked like in 2004 (right), before any of the work on The Yards began.
 * YARDS/PARCEL N: Men in hard hats operating heavy equipment are now found on most of the block where Forest City's next residential project is planned, south of Tingey and west of 4th. The new photos aren't really all that interesting other than as another tick on the historical timeline, so how about a shot of what the Parcel N lot looked like in 2004 (right), before any of the work on The Yards began.
* YARDS/PARCEL N: Men in hard hats operating heavy equipment are now found on most of the block where Forest City's next residential project is planned, south of Tingey and west of 4th. The new photos aren't really all that interesting other than as another tick on the historical timeline, so how about a shot of what the Parcel N lot looked like in 2004 (right), before any of the work on The Yards began.* PARC/PARK: Toll Brothers's River Parc apartment building at 1st and K is almost topped out (below left). A couple blocks away, WC Smith's Park Chelsea has reached the halfway point of its vertical construction (below right).
* ST. MATTHEWS: While all sorts of newness is erupting around the neighborhood, there is one farewell worth noting, as St. Matthew's Baptist Church as New Jersey and L has left the neighborhood that had been its home since 1905 and the building that had been its home since 1972. Compare how it looked in 2006 (left) to today (right):
This site is part of the footprint for Donohoe's 1111 New Jersey apartment building, and with a raze permit application filed, this corner will probably be emptied before too many months go by. The church has found temporary quarters in Ft. Washington as it looks for a new permanent home.
|
Comments (0)
More posts:
1111 New Jersey/Insignia on M, 880 NJ/Park Chelsea, hamptoninn, parkchelsea, photos, WC Smith/Square 737, stmatthews, Parc Riverside Apts, The Yards, Arris/Parcel N/Yards
|
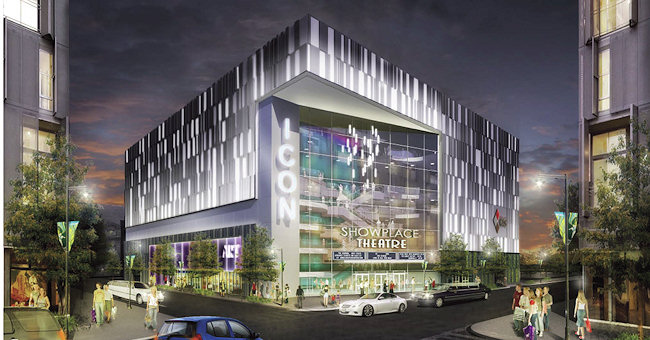 The Washington Business Journal is reporting that DC Water has rejected the new spot proferred by the city for the relocation of some of the agency's operations at 1st and O SE, stalling forward progress on Forest City's plans for a 16-screen movie theater along with residential and retail offerings just east of Nationals Park.
The Washington Business Journal is reporting that DC Water has rejected the new spot proferred by the city for the relocation of some of the agency's operations at 1st and O SE, stalling forward progress on Forest City's plans for a 16-screen movie theater along with residential and retail offerings just east of Nationals Park.Apparently additional relocation sites have been offered by the city to DC Water and are being reviewed, but the article says they have not been named. There's no real explanation of why the agency rejected the site east of 11th Street SE south of Water Street, except for this quote from Deputy Mayor Victor Hoskins: "They [DC Water] have criteria, and what you think works doesn't necessarily work. [...] We were very clear that the site worked, but they were clear that it did not work. They had the option to say no."
In addition to the movie theater, expected to be operated by Showcase Icon, Forest City has plans for 600 residential units in two buildings, along with around 50,000 square feet of retail on about five acres of land near (but not including) the historic Main Pumping Station between N Place SE and the Anacostia River.
While this relocation is getting sorted out, you can read my past posts about the DC Water site project, and check out the latest renderings of the theater and buildings planned for the site, some of which came along during my hiatus and so haven't officially been mentioned on the blog. Until now!
UPDATE, 2/20: There's now a follow-up WBJ story with DC Water's side of the story, saying that the 11th Street site was too small, too narrow, too difficult to navigate, located in a flood plain, in a heavily contaminated Superfund site, and has "tremendous traffic challenges."
It does quote agency head George Hawkins as saying that DC Water is not trying to drag its feet: "We're engaged, we're analyzing sites as fast as we get them."
The article also mentions that if a solution isn't found soon, the DC council may want to reallocate the $15 million it has budgeted for the land acquisition of a new site. "And that could potentially set the Showplace icon theater and associated development back a number of years."
|
Comments (4)
|
* PREPARING TO DIG: After a couple of articles highlighting residents' opposition to the Virginia Avenue Tunnel, the Post takes a look at how CSX and some rail experts view the reconstruction and expansion of the tunnel as a necessary step.
* PREPARING TO DECLARE: Also, there's now scheduled a council hearing about the tunnel project, on March 25 at 11 am. The hearing is actually on proposed resolution PR 20-601, "Sense of the Council for a Hearing on the CSX Virginia Avenue Tunnel Project Resolution of 2013," which "is to the declare sense of the Council that the Unites States House of Representatives Committee on Transportation and Infrastructure, Subcommittee on Highways and Transit should hold a hearing on the CSX Virginia Avenue Tunnel Project." (So it's a hearing by one governmental body about whether they should tell another governmental body to hold a hearing.)
* PREPARING TO DE-SPOOK: The arrivial of bulldozers and dumpsters on site at the old NGA building at 1st and M SE has sharp-eyed observers tapping their toes waiting for the demolition to start, but as was mentioned previously, it's going to take about six months to complete. But maybe they can at least knock out some exterior walls before Opening Day, as a statement of intent to Nats fans who haven't kept up with the latest news (tsk, tsk).
* PREPARING TO ROCK: I showed a touch of hard-won skepticism last week in reporting that developers told ANC 6D that they expect to begin work on the first phase of Florida Rock's redevelopment in June. So I will follow that up by noting that, two days later, they appear to have filed an application for a shoring/sheeting permit. (Not seeing an application for any building yet, though.)
* PREPARING TO WANT: The WashBiz Journal last week looked at the retail states of four "hot neighborhoods" (subscribers only), highlighting what they "flaunt" and what they "want." After the flaunting (20 restaurants, Nats Park, Vida Fitness, and Whole Foods), Michael Stevens of the BID listed the "wants": child care facilities, apparel retailers, a large home furnishing store, and college classrooms (saying that the area "is positioning itself as a satellite campus destination for those maxed out on their space"). Non-subscribers can watch some video of Stevens's talk at the BID's annual meeting, at least..
|
Comments (14)
|
Now that I've come out of my snow bunker (being a weather geek is a terrible disease), I'll pass along these notes from the past week or so in Zoning Land: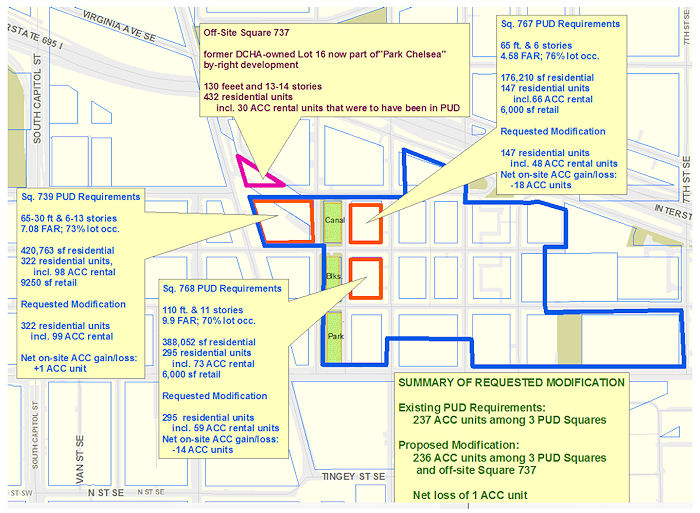 * CAPPER: On Feb. 10, the commission voted to "set down" for a full hearing the Housing Authority's request to modify the Capper PUD to allow 30 of the affordable housing units planned for squares 739, 767 and 768 to be transferred outside the Capper boundaries to the block where the Park Chelsea is currently under construction. (See the this map culled from the Office of Planning Report to help you visualize.)
* CAPPER: On Feb. 10, the commission voted to "set down" for a full hearing the Housing Authority's request to modify the Capper PUD to allow 30 of the affordable housing units planned for squares 739, 767 and 768 to be transferred outside the Capper boundaries to the block where the Park Chelsea is currently under construction. (See the this map culled from the Office of Planning Report to help you visualize.)
* VET: The commission on Feb. 6 approved 5-0-0 Forest City's request for a wording change to allow a veterinary hospital to operate in the Southeast Federal Center Overlay area (basically, the Yards).
As I wrote a week or so ago, a vet is a potential tenant in Twelve12's retail space on Tingey Street, but before a lease can be signed, "veterinary boarding hospital and veterinary hospital uses" needed to be added to the SFC overlay's allowed uses, subject to a number of conditions (no more than 50 percent of the tenant space can be for boarding, that any animal legally sold in the District can be boarded, incidental boarding of animals for convalesence is allowed, order and waste handling requirements, and that grooming and supplies can only be "accessory" uses). There was some back-and-forth about the word "incidental," and it was agreed that that wording be better phrased before the final vote.
Forest City does not announce tenants until a lease is executed, so the name of the potential vet has not been released.
 * CAPPER: On Feb. 10, the commission voted to "set down" for a full hearing the Housing Authority's request to modify the Capper PUD to allow 30 of the affordable housing units planned for squares 739, 767 and 768 to be transferred outside the Capper boundaries to the block where the Park Chelsea is currently under construction. (See the this map culled from the Office of Planning Report to help you visualize.)
* CAPPER: On Feb. 10, the commission voted to "set down" for a full hearing the Housing Authority's request to modify the Capper PUD to allow 30 of the affordable housing units planned for squares 739, 767 and 768 to be transferred outside the Capper boundaries to the block where the Park Chelsea is currently under construction. (See the this map culled from the Office of Planning Report to help you visualize.) The planning folks have a number of issues they want DCHA to address before the hearing on this modification, but not among them is the biggest issue that ANC 6D has with Square 767: that the Housing Authority is thinking about a plan that would change the original plans for a single 147-unit mixed-income building to two buildings, one a market rate-only condo building and the other an affordable housing-only building. (This plan is not mentioned in the housing authority's filings with the zoning commission.)
During the discussion, commission chair Anthony Hood noted that ANC 6D is "one of the ANCs that this commission knows is very engaged," which was in reference to the strongly worded letter the commission received with 6D's concerns that they and the community still need to be "appropriately briefed" about DCHA's plans, and that the commission be able to "fully vet our concerns with them regarding the request for modification." Hood also said, "Let's make sure the next vote we see shows that everyone is working together."
Concurrently, the commission's vote also deferred action on DCHA's parallel request for a five-year extension to the PUD covering these same three squares, saying that the extension request decision hinges on the modification case's decision. The Office of Planning is recommending just a two-year extension, and zoning commissioner Marcie Cohen said that DCHA needs to provide much more detailed information on the steps taken up to this point to secure financing, since it is her opinion that the initial filing doesn't seem show a "compelling need" for an exemption.
The hearing date isn't yet set, and DCHA will have to go to ANC 6D (and probably 6B as well) in order to request support before its zoning commission appearance. The Housing Authority and 6D have had a pretty contentious relationship over the years in regards to the Capper redevelopment, and it's unlikely that the deliberations over this zoning request will change that.
|
Comments (0)
More posts:
Capper, Capper New Apt Bldgs, WC Smith/Square 737, sq767, The Yards, Twelve12/Teeter/Yards, zoning
|
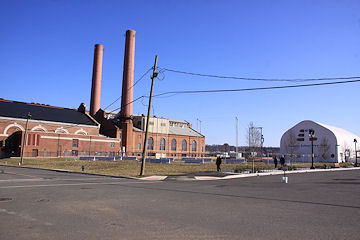 During Monday night's Zoning Commission hearing on allowing the move of the trapeze school from "Parcel O" at 4th and Tingey in the Yards to another space at New Jersey Avenue, Forest City's Ramsey Meiser revealed that the company is planning to sell a portion of Parcel O to allow for the development of a condo project there.
During Monday night's Zoning Commission hearing on allowing the move of the trapeze school from "Parcel O" at 4th and Tingey in the Yards to another space at New Jersey Avenue, Forest City's Ramsey Meiser revealed that the company is planning to sell a portion of Parcel O to allow for the development of a condo project there.Meiser explained that while Forest City doesn't do condo development, "we want to have for-sale product at the Yards," hence the potential deal. The zoning filings say that "Parcel O will be developed in 2014/2015 and construction on Parcel O is expected to be completed by 2016/2017."
I've asked for further detail on this, which I may or may not get anytime soon, and I will update when I receive more.
Other tidbits that came out of the hearing:
* Forest City is in the process of hiring an architect to design a residential building for Parcel H, which is the western half of the parking lot on the southeast corner of 1st and N, directly across from Nationals Park and north of DC Water. There appears to be a desire to develop that site within the next couple of years.
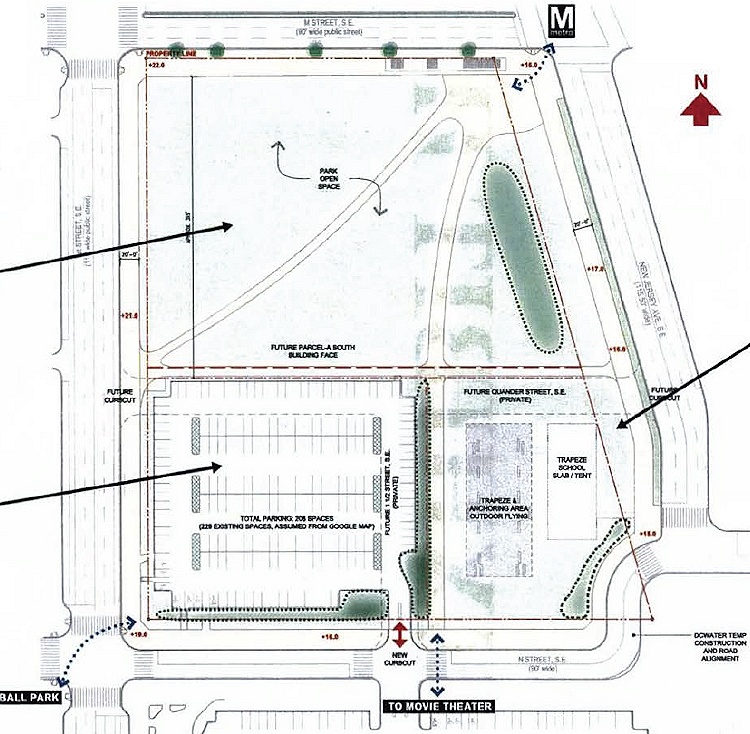 * The company expects the demolition of the NGA building at 1st and M to take approximately six months, and that the reconfiguration of the block to include the trapeze school, a new park on the north end, and a slightly shrunken parking lot would be completed by the end of 2014.
* The company expects the demolition of the NGA building at 1st and M to take approximately six months, and that the reconfiguration of the block to include the trapeze school, a new park on the north end, and a slightly shrunken parking lot would be completed by the end of 2014.* The new park, which with the rest of the block would be a temporary use until office buildings are constructed, has enough open green space that Forest City expects to work with the BID to activate it for some sorts of smaller sports activities (bocce and kickball yes, softball probably not).
Oh, and the commission voted 5-0 to approve the special exceptions to allow trapeze school and parking lot on the south end of the 1st and M block, on the sites technically known as Parcels F and G. (The park would be on Parcel A.) There was some back-and-forth about the need for trees on the site--they weren't included in the plans because Forest City expects buildings to eventually replace the temporary uses, but Forest City has agreed to work with DDOT and the Office of Planning on the issue, and the zoning commissioners did not feel it warranted delaying their vote.
UPDATE: In my haste to get this posted, I should have mentioned that the original Yards plans did include a condo project--a plan to have PN Hoffman convert Building 202, the red brick building at 5th and M east of what's now Twelve12. But that project has seemed to stall.
|
Comments (4)
|
In a nice break from its evaluations of boxy 13-story buildings, the Zoning Commission this week has on its agenda two cases dealing with somewhat unusual development requests at the Yards. The first, which is being heard tonight, has to do with the reconfiguration of the block at 1st and M streets SE after spooky Building 213 gets demolished sometime in the coming months.
The first, which is being heard tonight, has to do with the reconfiguration of the block at 1st and M streets SE after spooky Building 213 gets demolished sometime in the coming months.  The second zoning request, to be heard on Thursday, Feb. 6, is to amend the text of the Southeast Federal Center Overlay to allow "veterinary boarding hospital and veterinary hospital uses" subject to a number of conditions within the footprint of the Yards.
The second zoning request, to be heard on Thursday, Feb. 6, is to amend the text of the Southeast Federal Center Overlay to allow "veterinary boarding hospital and veterinary hospital uses" subject to a number of conditions within the footprint of the Yards.
 The first, which is being heard tonight, has to do with the reconfiguration of the block at 1st and M streets SE after spooky Building 213 gets demolished sometime in the coming months.
The first, which is being heard tonight, has to do with the reconfiguration of the block at 1st and M streets SE after spooky Building 213 gets demolished sometime in the coming months. As I wrote back in December, Forest City is wanting to move Trapeze School New York from its current 4th and Tingey location to the northwest corner of New Jersey and Tingey, shrink and reconfigure the existing 1st Street parking lot by 22 spaces, and build a temporary public park on the north half of the block. (The overview drawing at right can help you visualize this.)
The parking lot and the trapeze school move each require zoning approvals for these new temporary five-year uses--if you want the serious details on why, and the evaluation of the zoning rules therein, read the Office of Planning report.
ANC 6D and the Office of Planning have both supported this request, and this week the National Capital Planning Commission is adding its support.
So, in honor of what apparently will be a year of change on this block, I've built a Yards Parcel A project page, to be sure that Building 213's soulless windowless existence (and its brief ArtYards fling with color) is not forgotten.
 The second zoning request, to be heard on Thursday, Feb. 6, is to amend the text of the Southeast Federal Center Overlay to allow "veterinary boarding hospital and veterinary hospital uses" subject to a number of conditions within the footprint of the Yards.
The second zoning request, to be heard on Thursday, Feb. 6, is to amend the text of the Southeast Federal Center Overlay to allow "veterinary boarding hospital and veterinary hospital uses" subject to a number of conditions within the footprint of the Yards.This text is being added because of apparent interest from a veterinary hospital in leasing space in the ground floor of the soon-to-be completed Twelve12 apartment building at 4th and Tingey, and the SEFC overlay does not specifically allow veterinary services, so it has to be spelled out.
And it's not a surprise that a vet is looking at the area--the Office of Planning report sites a Capitol Riverfront BID survey saying that 40 percent of neighborhood residents have pets.
The Office and Planning and ANC 6D also support this request.
|
Comments (6)
|
504 Posts:
Go to Page: 1 | ... 5 | 6 | 7 | 8 | 9 | 10 | 11 | 12 | 13 ... 51
Search JDLand Blog Posts by Date or Category
Go to Page: 1 | ... 5 | 6 | 7 | 8 | 9 | 10 | 11 | 12 | 13 ... 51
Search JDLand Blog Posts by Date or Category





























