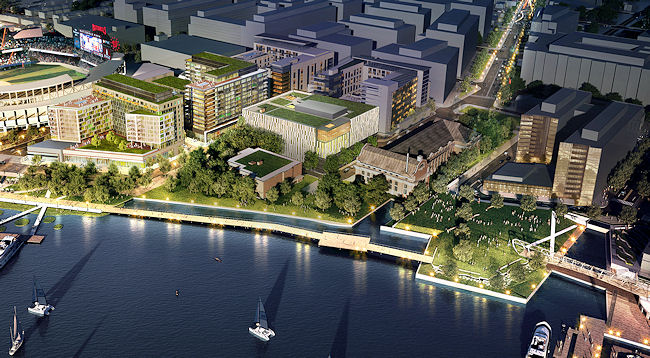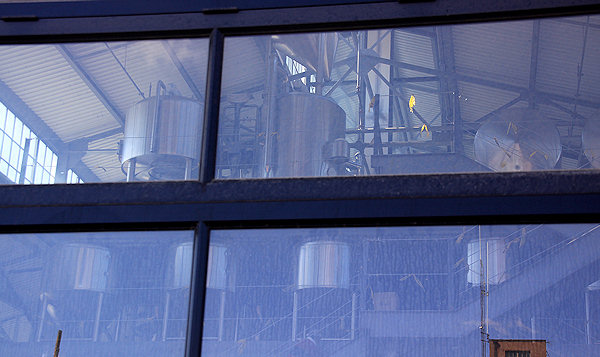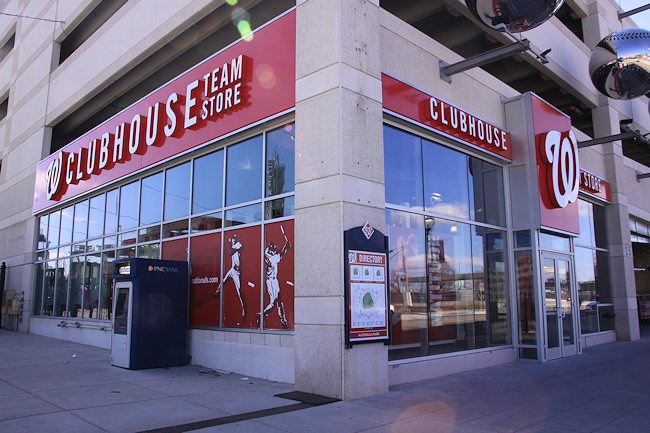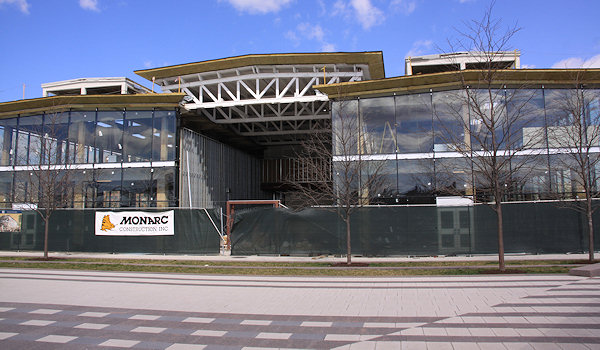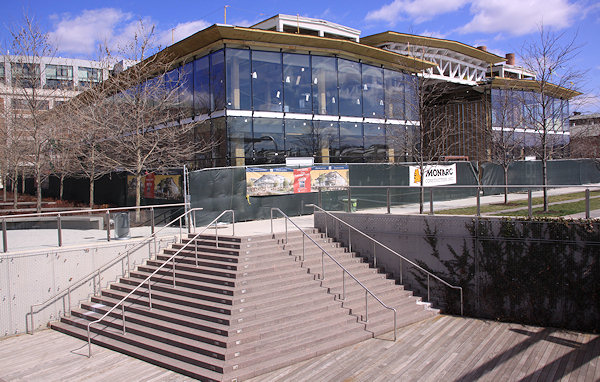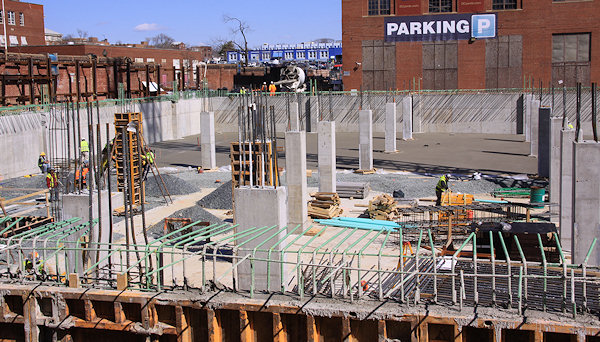|
| ||||||||||||||||||||
Please note that JDLand is no longer being updated.
peek >>
Near Southeast DC Past News Items: The Yards
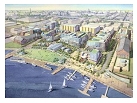
|
See JDLand's The Yards Project Page
for Photos, History, and Details |
- Full Neighborhood Development MapThere's a lot more than just the projects listed here. See the complete map of completed, underway, and proposed projects all across the neighborhood.
- What's New This YearA quick look at what's arrived or been announced since the end of the 2018 baseball season.
- Food Options, Now and Coming SoonThere's now plenty of food options in the neighborhood. Click to see what's here, and what's coming.
- Anacostia RiverwalkA bridge between Teague and Yards Parks is part of the planned 20-mile Anacostia Riverwalk multi-use trail along the east and west banks of the Anacostia River.
- Virginia Ave. Tunnel ExpansionConstruction underway in 2015 to expand the 106-year-old tunnel to allow for a second track and double-height cars. Expected completion 2018.
- Rail and Bus Times
Get real time data for the Navy Yard subway, Circulator, Bikeshare, and bus lines, plus additional transit information. - Rail and Bus Times
Get real time data for the Navy Yard subway, Circulator, Bikeshare, and bus lines, plus additional transit information. - Canal ParkThree-block park on the site of the old Washington Canal. Construction begun in spring 2011, opened Nov. 16, 2012.
- Nationals Park21-acre site, 41,000-seat ballpark, construction begun May 2006, Opening Day March 30, 2008.
- Washington Navy YardHeadquarters of the Naval District Washington, established in 1799.
- Yards Park5.5-acre park on the banks of the Anacostia. First phase completed September 2010.
- Van Ness Elementary SchoolDC Public School, closed in 2006, but reopening in stages beginning in 2015.
- Agora/Whole Foods336-unit apartment building at 800 New Jersey Ave., SE. Construction begun June 2014, move-ins underway early 2018. Whole Foods expected to open in late 2018.
- New Douglass BridgeConstruction underway in early 2018 on the replacement for the current South Capitol Street Bridge. Completion expected in 2021.
- 1221 Van290-unit residential building with 26,000 sf retail. Underway late 2015, completed early 2018.

- NAB HQ/AvidianNew headquarters for National Association of Broadcasters, along with a 163-unit condo building. Construction underway early 2017.

- Yards/Parcel O Residential ProjectsThe Bower, a 138-unit condo building by PN Hoffman, and The Guild, a 190-unit rental building by Forest City on the southeast corner of 4th and Tingey. Underway fall 2016, delivery 2018.

- New DC Water HQA wrap-around six-story addition to the existing O Street Pumping Station. Construction underway in 2016, with completion in 2018.

- The Harlow/Square 769N AptsMixed-income rental building with 176 units, including 36 public housing units. Underway early 2017, delivery 2019.

- West Half Residential420-unit project with 65,000 sf retail. Construction underway spring 2017.
- Novel South Capitol/2 I St.530ish-unit apartment building in two phases, on old McDonald's site. Construction underway early 2017, completed summer 2019.
- 1250 Half/Envy310 rental units at 1250, 123 condos at Envy, 60,000 square feet of retail. Underway spring 2017.
- Parc Riverside Phase II314ish-unit residential building at 1010 Half St., SE, by Toll Bros. Construction underway summer 2017.
- 99 M StreetA 224,000-square-foot office building by Skanska for the corner of 1st and M. Underway fall 2015, substantially complete summer 2018. Circa and an unnamed sibling restaurant announced tenants.
- The Garrett375-unit rental building at 2nd and I with 13,000 sq ft retail. Construction underway late fall 2017.
- Yards/The Estate Apts. and Thompson Hotel270-unit rental building and 227-room Thompson Hotel, with 20,000 sq ft retail total. Construction underway fall 2017.
- Meridian on First275-unit residential building, by Paradigm. Construction underway early 2018.
- The Maren/71 Potomac264-unit residential building with 12,500 sq ft retail, underway spring 2018. Phase 2 of RiverFront on the Anacostia development.
- DC Crossing/Square 696Block bought in 2016 by Tishman Speyer, with plans for 800 apartment units and 44,000 square feet of retail in two phases. Digging underway April 2018.
- One Hill South Phase 2300ish-unit unnamed sibling building at South Capitol and I. Work underway summer 2018.
- New DDOT HQ/250 MNew headquarters for the District Department of Transportation. Underway early 2019.
- 37 L Street Condos11-story, 74-unit condo building west of Half St. Underway early 2019.
- CSX East Residential/Hotel225ish-unit AC Marriott and two residential buildings planned. Digging underway late summer 2019.
- 1000 South Capitol Residential224-unit apartment building by Lerner. Underway fall 2019.
- Capper Seniors 2.0Reconstruction of the 160-unit building for low-income seniors that was destroyed by fire in 2018.
- Chemonics HQNew 285,000-sq-ft office building with 14,000 sq ft of retail. Expected delivery 2021.
504 Blog Posts Since 2003
Go to Page: 1 | 2 | 3 | 4 | 5 | 6 | 7 | 8 | 9 | 10 ... 51
Search JDLand Blog Posts by Date or Category
Go to Page: 1 | 2 | 3 | 4 | 5 | 6 | 7 | 8 | 9 | 10 ... 51
Search JDLand Blog Posts by Date or Category
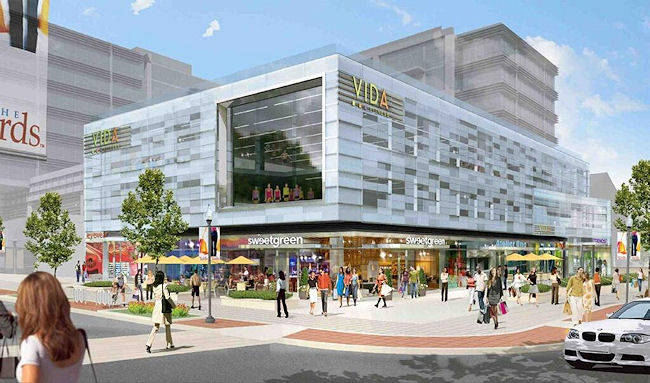 The Friday of a holiday weekend is no time to post anything that requires a lot of concentration, so I'll just go with a couple of pictures.
The Friday of a holiday weekend is no time to post anything that requires a lot of concentration, so I'll just go with a couple of pictures. First, at right (click to enlarge), a rendering of the Twelve12 development's southwest corner at 4th and Tingey SE, now updated to show in the corner ground-floor retail space that Sweetgreen will be coming to when the project is completed in mid-2014.
And below, an overhead view of what some of the DC Water acreage could look like if/when Forest City's plans to Yard-ify the site come to fruition:
Working from the far left, you see Nats Park at 1st Street and the two green-roofed residential buildings totalling 625ish units, along with the 16-screen movie theater just to their east. There's also a whole lot more grass and greenery around the two DC Water buildings that would remain on the site, the historic Main Pumping Station and also the more midcentury O Street station building by the river. And, if you know what you're looking for, you can see that Diamond Teague Park has been expanded northward, and Potomac Avenue has been extended one block east to a new street (1 1/2 Place) that would run between the theater and the residential buildings.
(There's also a couple of other interesting tidbits on this drawing, including two new buildings at far right just to the north of the Yards Park's great lawn, and two other buildings just to the north of the theater and 1st street buildings. All of these are within the footprint of the Yards, on sites currently occupied by surface parking lots. But those are probably still a good ways off. And you can also see at the very bottom right the first hint of the marina that is supposed to be coming to the Yards Park someday.)
|
Comments (13)
More posts:
Development News, sweetgreen, theater, DC Water (WASA), The Yards, Twelve12/Teeter/Yards, The Yards at DC Water
|
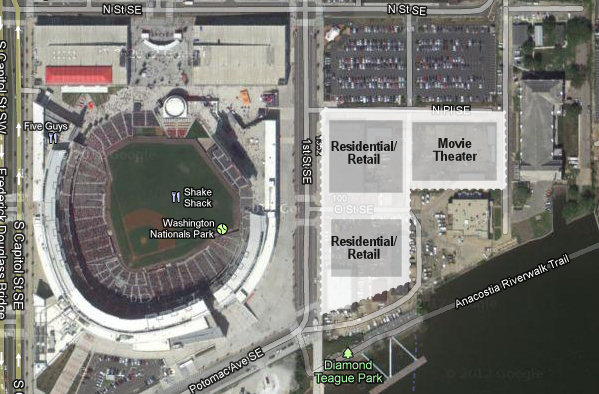 As part of a first vote today on the city's FY14 budget, the DC Council restored funds for the planned relocation of some of DC Water's functions currently at 1st and O SE, monies that had been moved to Ward 4 projects by the council's Economic Development Committee chair Muriel Bowser (who happens to represent Ward 4, and who happens to be running for mayor).
As part of a first vote today on the city's FY14 budget, the DC Council restored funds for the planned relocation of some of DC Water's functions currently at 1st and O SE, monies that had been moved to Ward 4 projects by the council's Economic Development Committee chair Muriel Bowser (who happens to represent Ward 4, and who happens to be running for mayor).The relocation, once completed, makes way for an expansion of the Yards footprint and the potential addition of residential and retail offerings, including a planned movie theater.
Originally $8 million was earmarked for the DC Water relocation--according to the Post's Tim Craig on Tuesday, $5 million of that money was to be restored. (I am working to confirm exactly what the final number is, and will update.) UPDATE: The restored funding is $6 million, according to Charles Allen.
(Note that DC Water will not be removed completely from this area--the Main Pumping Station will continue to operate in its lovely historic building. It appears to be mainly "fleet management"/parking operations that will relocate.)
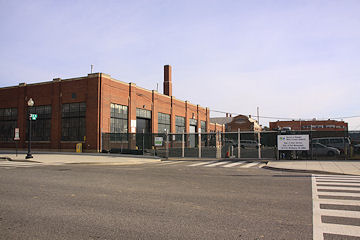 In a press release on the restoration, Tommy Wells (also running for mayor) is quoted thusly: "This is great news for the riverfront. I’m very glad we were able to restore these funds to keep this important project on schedule. Working with my colleagues, these funds will be used to create a project that develops new jobs and residences, and importantly, will serve as a critical link in the revitalization of the riverfront neighborhood."
In a press release on the restoration, Tommy Wells (also running for mayor) is quoted thusly: "This is great news for the riverfront. I’m very glad we were able to restore these funds to keep this important project on schedule. Working with my colleagues, these funds will be used to create a project that develops new jobs and residences, and importantly, will serve as a critical link in the revitalization of the riverfront neighborhood."Additionally, the press release quotes Forest City Washington president Deborah Ratner Salzberg: "Today’s action by Council allows us to continue to work with DC Water to keep this project on schedule for the neighborhood and the city. This mixed-use component of The Yards is an important link for the overall project and its riverfront neighborhood – bringing jobs, residents and desired new amenities. We appreciate the work of Chairman Mendelson working with Councilmembers Wells, Grosso and Barry and the unanimous support of their Council colleagues to restore the funding and ensure the project moves forward on schedule."
|
Comments (2)
|
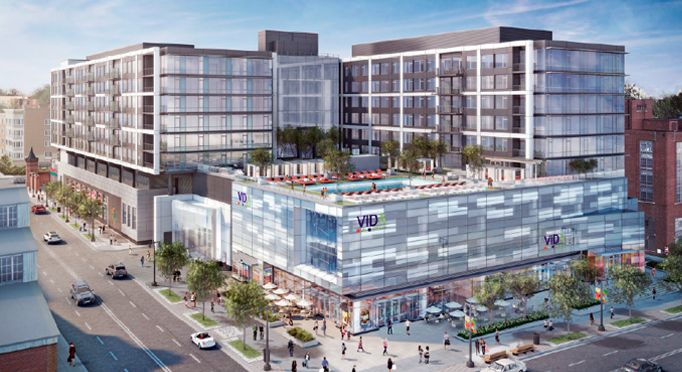 With this photo yesterday from the little Yards tent display at 1st and N lighting the fuse, the announcement was made today that local salad chain Sweetgreen will be coming to Twelve12, the new 218-unit apartment building now under construction at 4th and M SE that will also be home to Harris Teeter and Vida Fitness.
With this photo yesterday from the little Yards tent display at 1st and N lighting the fuse, the announcement was made today that local salad chain Sweetgreen will be coming to Twelve12, the new 218-unit apartment building now under construction at 4th and M SE that will also be home to Harris Teeter and Vida Fitness. Sweetgreen is currently expected to open in mid-2014, and will be located right on the corner of 4th and Tingey, with "exposure" on both streets, as seen in the image at right.
Forest City's press release for today's news also gives some timeline updates for the Boilermaker Shops, saying that Bluejacket and Buzz Bakery are expected to open in June late July/early August, Nando's Peri-Peri "this summer," and Willie's Brew and Que "in late summer." Over at the Lumber Shed, Osteria Morini is expected "in mid-late summer of this year," and Agua 301 is coming "this summer." And, as reported last week, year-round pizzeria Nicoletta will be coming to the Yards Park boardwalk "in late 2013." In the non-food category, Desi Living Loft Furniture is still expected in June.
UPDATE: Forest City sent an update to the expected opening date for Bluejacket/Buzz Bakery.
UPDATE 2: And now there's a Sweetgreen rendering.
|
Comments (13)
|
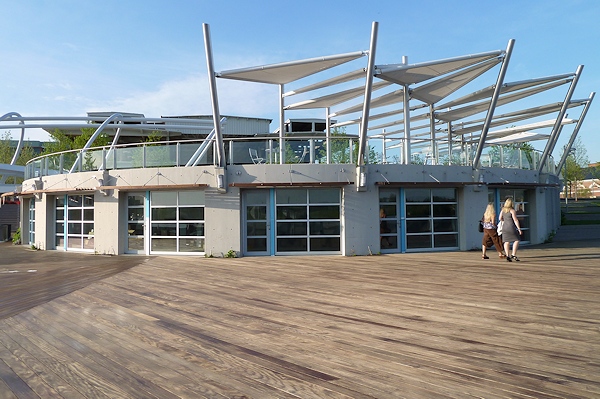 Thanks to a small tidbit on the notice of a liquor license application by Osteria Morini for its coming location in the Lumber Shed at the Yards Park, I can pass along that Morini's chef Michael White will also be bringing his Nicoletta pizza/pasta carryout and delivery operation to one of the small retail spaces built into the park's overlook, on the boardwalk near the pedestrian bridge.
Thanks to a small tidbit on the notice of a liquor license application by Osteria Morini for its coming location in the Lumber Shed at the Yards Park, I can pass along that Morini's chef Michael White will also be bringing his Nicoletta pizza/pasta carryout and delivery operation to one of the small retail spaces built into the park's overlook, on the boardwalk near the pedestrian bridge.Though the boardwalk retail spaces have been envisioned as housing "seasonal" offerings, Nicoletta will be a year-round tenant. The space Nicoletta will occupy is about 250 square feet, so it will have no interior seating, but it will have outdoor seating in the warm months.
Nicoletta is expected to open a few months after Morini, which is still targeting a late summer debut. So, it could be by late fall or by the end of the year, while keeping in mind that restaurant target dates are often a bit fluid.
Nicoletta NYC's web site includes the menu, if you want to start preparing your taste buds well in advance.
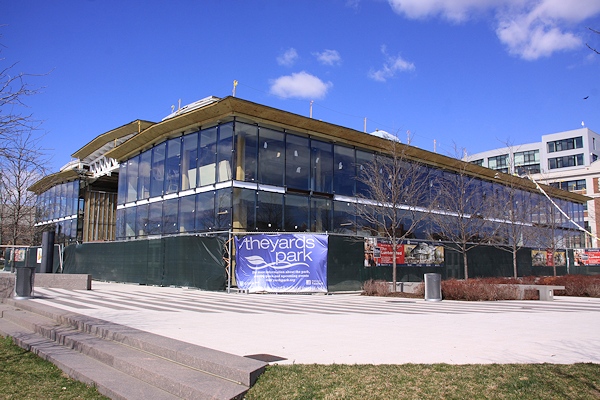 As for additional Morini information via the liquor license application, the space, in the southeast corner of the Lumber Shed, is described as a "full service, fine dining restaurant specializing in authentic Italian food" will have an interior seating capacity for 165 and two outdoor seating spaces/"summer gardens" totalling 136 spaces, though that's probably for both Morini and Nicoletta. It also says there will be background music, "and occasional live music and/or DJ will be provided."
As for additional Morini information via the liquor license application, the space, in the southeast corner of the Lumber Shed, is described as a "full service, fine dining restaurant specializing in authentic Italian food" will have an interior seating capacity for 165 and two outdoor seating spaces/"summer gardens" totalling 136 spaces, though that's probably for both Morini and Nicoletta. It also says there will be background music, "and occasional live music and/or DJ will be provided."There's no web site for Osteria Morini's DC location yet, but the sites for the Soho and New Jersey locations, as well as those for White's other restaurants, may provide some information if you're, ahem, hungry for it.
And if you're wanting to keep up on the neighborhood's new and pending food options, here's the map.
|
Comments (16)
|
 On Thursday, the news broke that the DC Council's economic development committee voted to shift $8 million of the city's 2014 budget from the planned relocation of some of the DC Water facilities at 125 O St., SE, to three projects that happen to be in the ward of the committee's chair, Muriel Bowser (who also just happens to be running for mayor).
On Thursday, the news broke that the DC Council's economic development committee voted to shift $8 million of the city's 2014 budget from the planned relocation of some of the DC Water facilities at 125 O St., SE, to three projects that happen to be in the ward of the committee's chair, Muriel Bowser (who also just happens to be running for mayor).This relocation is a step on the path to Forest City's plans for a mixed-use development including a movie theater on that site. The project is currently going through the zoning process, and is expected to have a hearing within the next few months.
Let's hand the narrative over to the Washington Business Journal: "Bowser described the D.C. WASA project, in the report, as a 'poor use of capital funding,' given that a replacement WASA site has not been identified. Later Thursday, the councilwoman said that she supports the relocation project and that she left enough money in the fund -- $1 million in 2014 and $9 million in 2015 -- to continue community outreach and relocation work.
"The WASA project, she said, will require extensive environmental remediation and can't possibly be done next year.
"'They can't use it,'" she said of the $9 million set aside in 2014."
As for how the mayor's office feels about the move? "'Stopping the Yards project -- who in their right mind thinks that's a good idea?' responded Pedro Ribeiro, Gray's spokesman."
This is not the final word in the budgeting process--the full council still needs to vote on the budget, and there could still be some maneuvers to come.
UPDATE, May 21: And, 11 days later, the full council voted to restore funding.
|
Comments (2)
|
I think I've mentioned before my understanding that construction photos consisting mostly of rebar and concrete pillars are not for everyone. But I can't shirk my duty to capture the progress at the Twelve12 project at the Yards, the building at 4th and M that will be home to Harris Teeter and Vida Fitness (and 220ish rental units) when it is completed in 2014. The vertical construction on the north/Teeter end of the site is now peeking above the historic brick wall along M: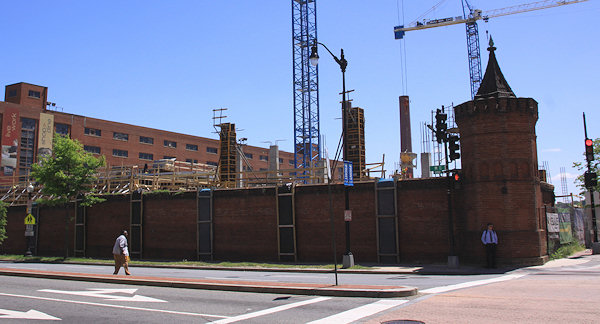
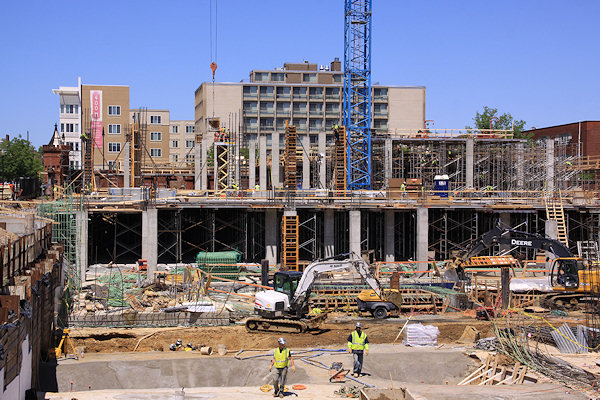
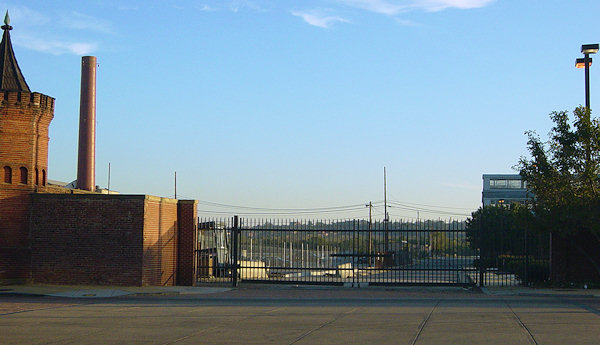

But it's better to look north from Tingey to really get a feel for where construction is currently at:

More photos, and information and renderings of the project, are on my Twelve12 page.
In the meantime, I'm thinking that if you had told me when I stood at 4th and M in October 2003 to take this photo that in 10 years there would be a Harris Teeter rising behind the turret, I might have snickered at you:

(And, speaking of the Yards, I should also mention that when I took these photos last week I saw workers in both the Nando's Peri-Peri and Willie's spaces at the Boilermaker Shops. And I also snuck a peek through the Bluejacket window and got a glimpse of these.)
|
Comments (20)
More posts:
The Yards, Twelve12/Teeter/Yards
|
A few items that are small, but worth passing along: * Forest City has put up fence signs around the Twelve12 construction site, showing new sleeker renderings of the exterior. The signs also announce the official web site, Twelve12dc.com, which is pretty much just a placeholder at this point, but does at least show two of the new renderings, including the one at right that I pilfered. (I asked for the other drawings on the signs, but Forest City isn't ready to release them yet. Waah.) This is the 220ish-unit rental project at 4th and M that will be home to both Harris Teeter and Vida Fitness when it's completed in spring 2014. And if you look through the fences, you can see that the northern end of the construction, near M Street, is already about up to ground level.
* Forest City has put up fence signs around the Twelve12 construction site, showing new sleeker renderings of the exterior. The signs also announce the official web site, Twelve12dc.com, which is pretty much just a placeholder at this point, but does at least show two of the new renderings, including the one at right that I pilfered. (I asked for the other drawings on the signs, but Forest City isn't ready to release them yet. Waah.) This is the 220ish-unit rental project at 4th and M that will be home to both Harris Teeter and Vida Fitness when it's completed in spring 2014. And if you look through the fences, you can see that the northern end of the construction, near M Street, is already about up to ground level.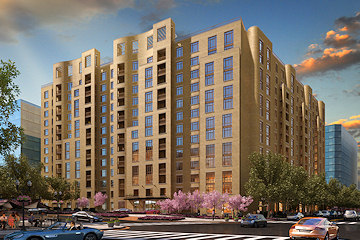 * Construction at the 432-unit Park Chelsea at New Jersey and I continues to move along, and the two tower cranes should be up on the site by late May/early June. While the increasingly large hole on the site makes it look like they are excavating the entire block, folks at William C. Smith tell me that they dug beyond the building's actual footprint to make excavation easier, and will be filling it back to the property line as construction continues. Also, they have now cleared and smoothed out the small hill that used to exist between the old Canal Street and New Jersey Avenue, so that you can even see a dirt-road version of H Street running from 2nd Street west to New Jersey. (It would help if I had new pictures of what I'm talking about to match to the old ones, but soon.)
* Construction at the 432-unit Park Chelsea at New Jersey and I continues to move along, and the two tower cranes should be up on the site by late May/early June. While the increasingly large hole on the site makes it look like they are excavating the entire block, folks at William C. Smith tell me that they dug beyond the building's actual footprint to make excavation easier, and will be filling it back to the property line as construction continues. Also, they have now cleared and smoothed out the small hill that used to exist between the old Canal Street and New Jersey Avenue, so that you can even see a dirt-road version of H Street running from 2nd Street west to New Jersey. (It would help if I had new pictures of what I'm talking about to match to the old ones, but soon.)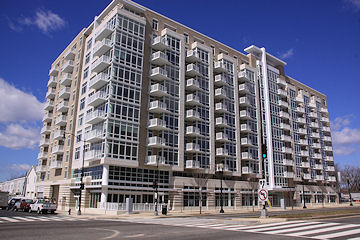 * Technically outside of my borders, but yesterday there was a ribbon cutting at the new Camden South Capitol apartment building at South Capitol and O, across from Nationals Park. The 276-unit building begins leasing its lower floors today, with rents ranging from $1288 per month for the smallest studio to $3225 per month for a 2BR/2BA unit. The web site, which includes floor plans, is available here. I used to follow this project back when it was getting underway, so you can see my before-and-afters of the site going back to 2006, though I haven't gotten into the ballpark yet to get the true "afters" from there.
* Technically outside of my borders, but yesterday there was a ribbon cutting at the new Camden South Capitol apartment building at South Capitol and O, across from Nationals Park. The 276-unit building begins leasing its lower floors today, with rents ranging from $1288 per month for the smallest studio to $3225 per month for a 2BR/2BA unit. The web site, which includes floor plans, is available here. I used to follow this project back when it was getting underway, so you can see my before-and-afters of the site going back to 2006, though I haven't gotten into the ballpark yet to get the true "afters" from there.
 * Forest City has put up fence signs around the Twelve12 construction site, showing new sleeker renderings of the exterior. The signs also announce the official web site, Twelve12dc.com, which is pretty much just a placeholder at this point, but does at least show two of the new renderings, including the one at right that I pilfered. (I asked for the other drawings on the signs, but Forest City isn't ready to release them yet. Waah.) This is the 220ish-unit rental project at 4th and M that will be home to both Harris Teeter and Vida Fitness when it's completed in spring 2014. And if you look through the fences, you can see that the northern end of the construction, near M Street, is already about up to ground level.
* Forest City has put up fence signs around the Twelve12 construction site, showing new sleeker renderings of the exterior. The signs also announce the official web site, Twelve12dc.com, which is pretty much just a placeholder at this point, but does at least show two of the new renderings, including the one at right that I pilfered. (I asked for the other drawings on the signs, but Forest City isn't ready to release them yet. Waah.) This is the 220ish-unit rental project at 4th and M that will be home to both Harris Teeter and Vida Fitness when it's completed in spring 2014. And if you look through the fences, you can see that the northern end of the construction, near M Street, is already about up to ground level. * Construction at the 432-unit Park Chelsea at New Jersey and I continues to move along, and the two tower cranes should be up on the site by late May/early June. While the increasingly large hole on the site makes it look like they are excavating the entire block, folks at William C. Smith tell me that they dug beyond the building's actual footprint to make excavation easier, and will be filling it back to the property line as construction continues. Also, they have now cleared and smoothed out the small hill that used to exist between the old Canal Street and New Jersey Avenue, so that you can even see a dirt-road version of H Street running from 2nd Street west to New Jersey. (It would help if I had new pictures of what I'm talking about to match to the old ones, but soon.)
* Construction at the 432-unit Park Chelsea at New Jersey and I continues to move along, and the two tower cranes should be up on the site by late May/early June. While the increasingly large hole on the site makes it look like they are excavating the entire block, folks at William C. Smith tell me that they dug beyond the building's actual footprint to make excavation easier, and will be filling it back to the property line as construction continues. Also, they have now cleared and smoothed out the small hill that used to exist between the old Canal Street and New Jersey Avenue, so that you can even see a dirt-road version of H Street running from 2nd Street west to New Jersey. (It would help if I had new pictures of what I'm talking about to match to the old ones, but soon.) * Technically outside of my borders, but yesterday there was a ribbon cutting at the new Camden South Capitol apartment building at South Capitol and O, across from Nationals Park. The 276-unit building begins leasing its lower floors today, with rents ranging from $1288 per month for the smallest studio to $3225 per month for a 2BR/2BA unit. The web site, which includes floor plans, is available here. I used to follow this project back when it was getting underway, so you can see my before-and-afters of the site going back to 2006, though I haven't gotten into the ballpark yet to get the true "afters" from there.
* Technically outside of my borders, but yesterday there was a ribbon cutting at the new Camden South Capitol apartment building at South Capitol and O, across from Nationals Park. The 276-unit building begins leasing its lower floors today, with rents ranging from $1288 per month for the smallest studio to $3225 per month for a 2BR/2BA unit. The web site, which includes floor plans, is available here. I used to follow this project back when it was getting underway, so you can see my before-and-afters of the site going back to 2006, though I haven't gotten into the ballpark yet to get the true "afters" from there.|
Comments (11)
More posts:
1325sc, 880 NJ/Park Chelsea, Development News, WC Smith/Square 737, The Yards, Twelve12/Teeter/Yards
|
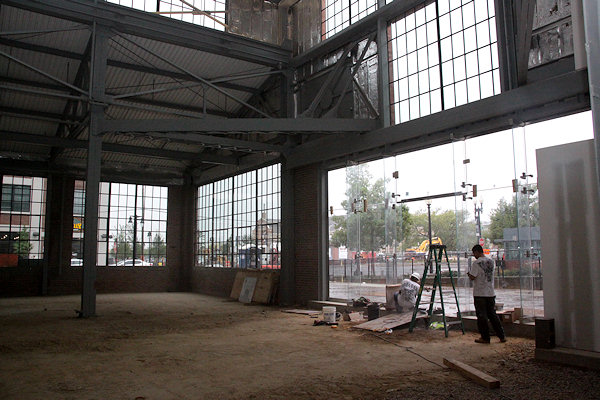 Now that the Park Tavern looks just about ready to open (and the grapevine tells me it got its liquor license on Monday morning), it looks like Xavier Cervera is turning his attention to the project we have known as Willie's Brew and Que at the Boilermaker Shops at the Yards.
Now that the Park Tavern looks just about ready to open (and the grapevine tells me it got its liquor license on Monday morning), it looks like Xavier Cervera is turning his attention to the project we have known as Willie's Brew and Que at the Boilermaker Shops at the Yards.According the latest batch of approved building permits, a building permit has been issued (to Williams Willies Sports, technically), for a restaurant with 109 seats and 156 occupancy load.
So now everyone can start keeping an eye out for any work in the space on the Boilermaker Shops' western end, on Tingey at 3rd Street. (The photo above is from a visit I made to the Willie's spot back in September.)
Other items worth noting in the latest permitting blitz:
* The Park Tavern has gotten its permit for a 75-seat summer garden.
* Gordon Biersch's outdoor seating has been reduced from a 94-seat area to a 60-seat summer garden.
Then there's this additional tidbit, which needs to have a glaring "CONJECTURE!" label attached to it. But a few weeks ago EYA got a soil boring permit for 908 2nd Street, SE, which is the empty parking lot owned by the Housing Authority between I and K and between Canal Park and EYA's now-completed Capitol Quarter townhouse project. I have heard rumors for a while now that there's been talk of another deal between EYA and DCHA, though not for townhouses this time around. The empty lot where the soil borings took place is part of the Capper Hope VI footprint, and the plans have always been for a six-story, 147-unit mixed-income building on that site. Is something in the works? All together now: We shall see!
|
Comments (26)
More posts:
Boilermaker Shops/Yards, Capper, Capper New Apt Bldgs, Restaurants/Nightlife, willies, The Yards
|
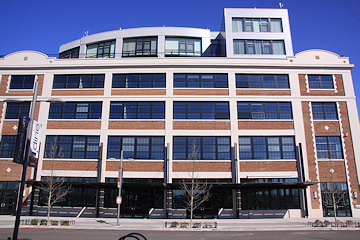 The Yards has announced on its Twitter/Facebook feeds that furniture store Desi Living Loft Furniture is coming to the Foundry Lofts in June.
The Yards has announced on its Twitter/Facebook feeds that furniture store Desi Living Loft Furniture is coming to the Foundry Lofts in June. The company, which according to its web site currently has locations in Rockville, Arlington's Pentagon Row, and Annapolis Towne Center, bills itself as "the DC area's premier stop for the most affordable, stylish, and unique concepts in living room furniture." Presumably this is coming to the retail space on the building's southeast corner, next to Kruba Thai and across from the Lumber Shed at the Yards Park.
This would be the first non-food non-services retailer to open in the neighborhood (other than CVS).
I've reached out to Forest City for more information, and will update when I get it.
UPDATE: The store will be a 3,000-square-foot showroom, and the official press release says "late spring" for opening. The release also gives a slightly different name for the company than its own web site, calling it "Desi Living Loft Furniture," apparently because this will have a slightly different type of furniture mix, so I've changed the title of this blog post.
|
Comments (33)
More posts:
Foundry Lofts/Yards, Retail, The Yards
|
I wandered around on Thursday, it was sunny, I had my camera in hand, etc., etc., yadda yadda yadda.
Some items of note (click photos to embiggen):
On your left, hard-to-get evidence of the ongoing work at Bluejacket at the Boilermaker Shops. They've covered up all the eye-level windows, but peeking through the (dirty!) glass above the large door on 4th shows the fermenters now installed on the mezzanine level.
At right, my first viewing of the renovated Team Store at Nationals Park's Center Field Gate.
Below, the Lumber Shed in the sun.
Agua 301's space is to the left, and Osteria Morini's is to the right. (On the ground floor.)
And, everyone's dream come true, a parking garage being born:
Of course, it's actually the parking garage that will be underneath the Harris Teeter in the Twelve12 apartment building at 4th and M, so it's probably allowed. If you want even more photos of rebar and concrete, my Twelve12 page has them.
|
Comments (9)
More posts:
Bluejacket, Boilermaker Shops/Yards, Lumber Shed/Yards, photos, Nationals Park, The Yards, Twelve12/Teeter/Yards
|
504 Posts:
Go to Page: 1 | 2 | 3 | 4 | 5 | 6 | 7 | 8 | 9 | 10 ... 51
Search JDLand Blog Posts by Date or Category
Go to Page: 1 | 2 | 3 | 4 | 5 | 6 | 7 | 8 | 9 | 10 ... 51
Search JDLand Blog Posts by Date or Category





























