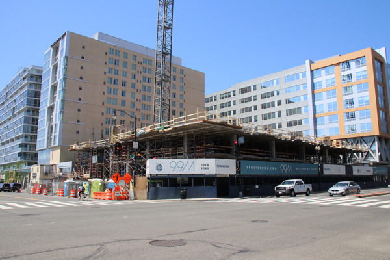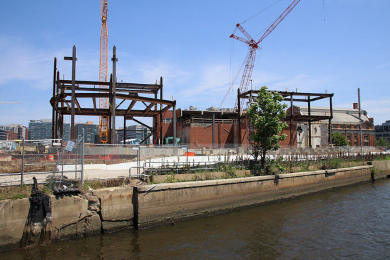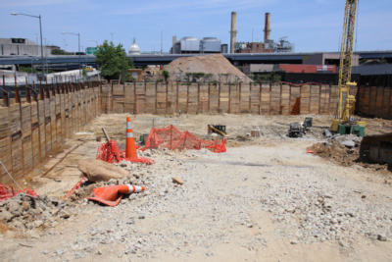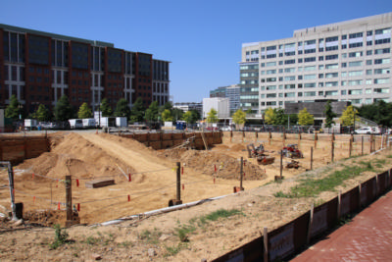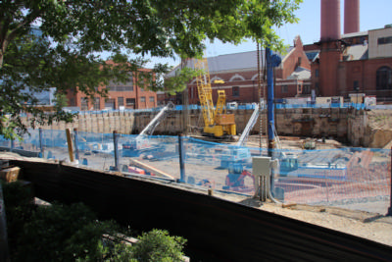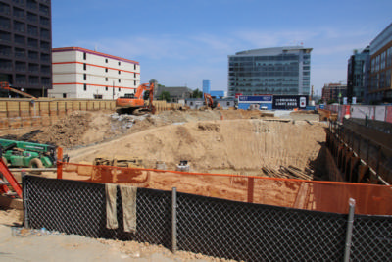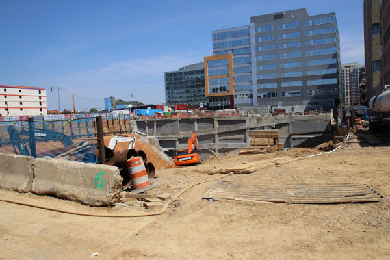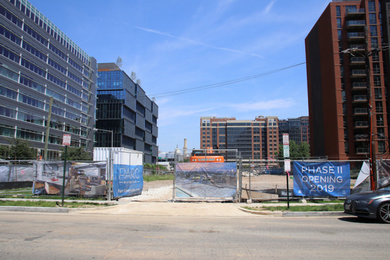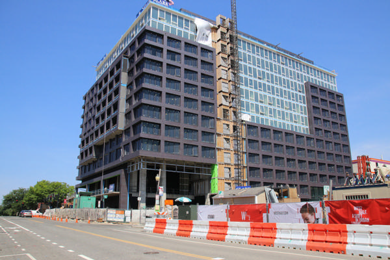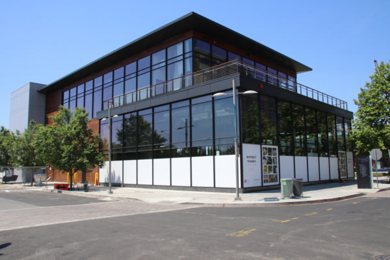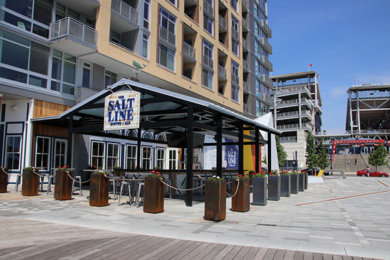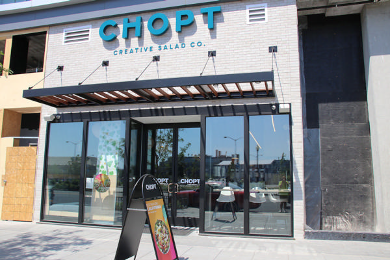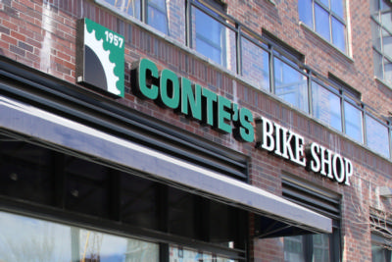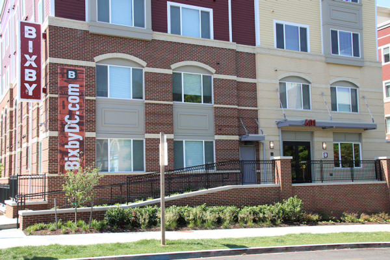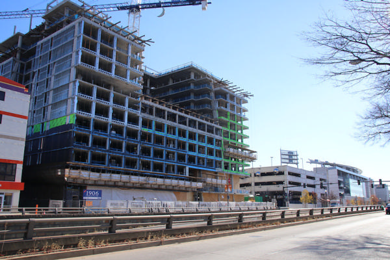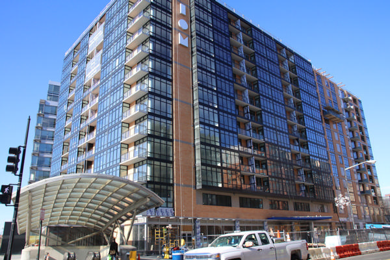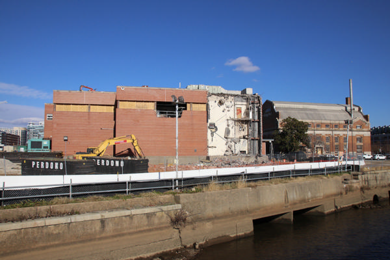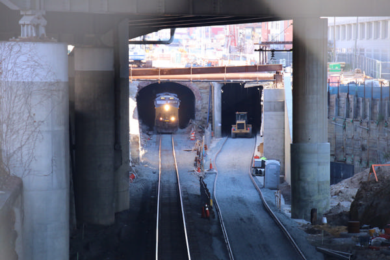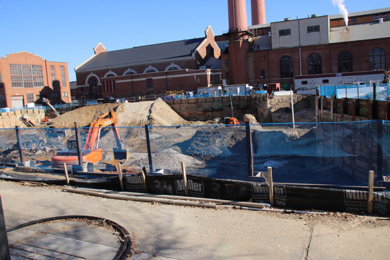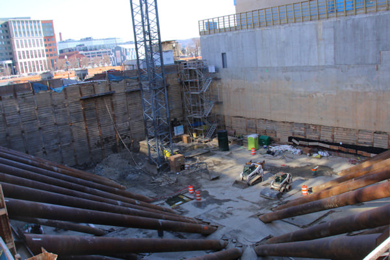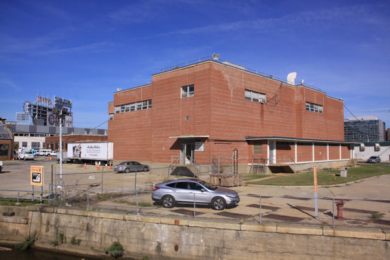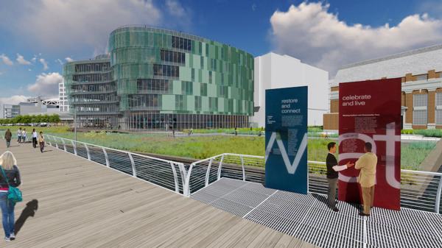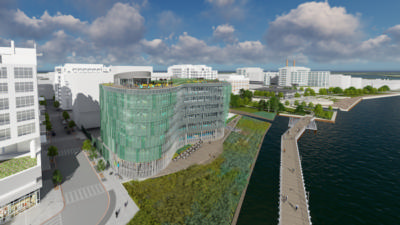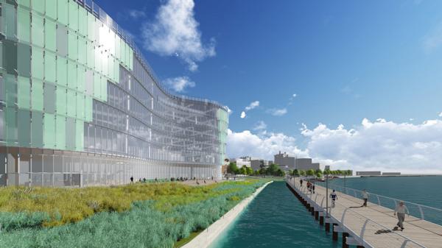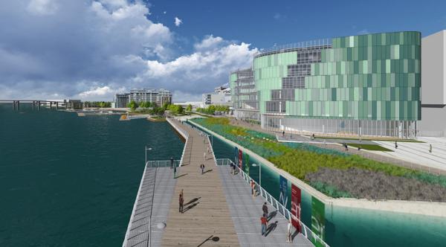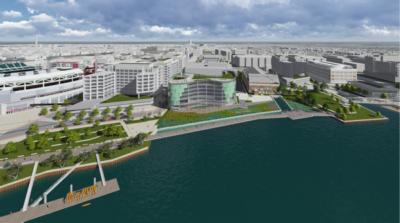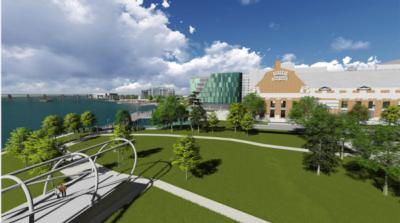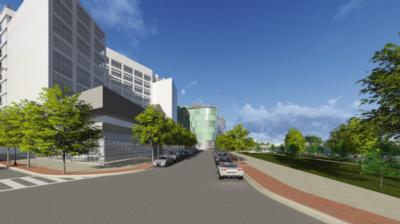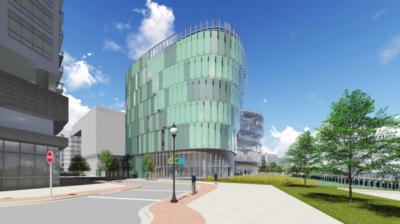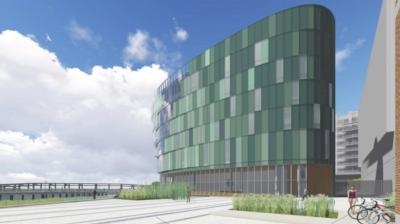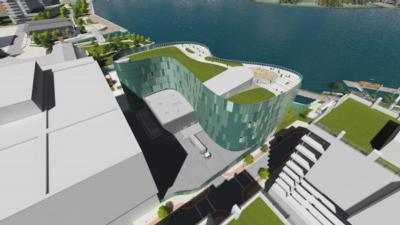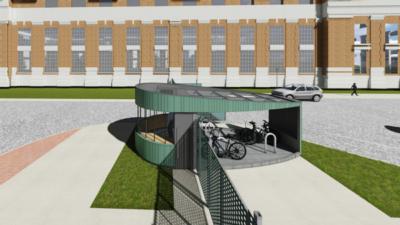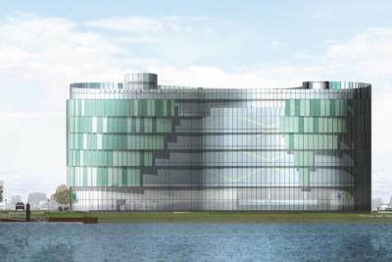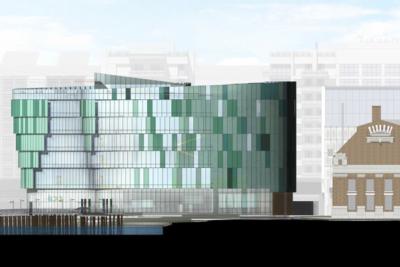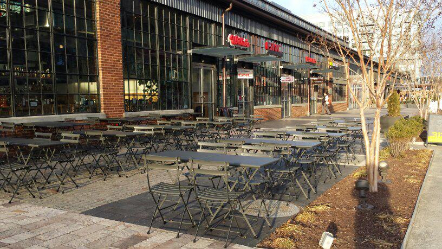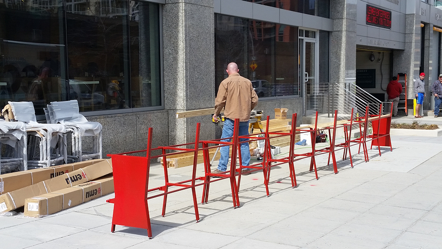|
| ||||||||||||||||||||
Please note that JDLand is no longer being updated.
peek >>
Near Southeast DC Past News Items: DC Water (WASA)

|
See JDLand's DC Water (WASA) Project Page
for Photos, History, and Details |
- Full Neighborhood Development MapThere's a lot more than just the projects listed here. See the complete map of completed, underway, and proposed projects all across the neighborhood.
- What's New This YearA quick look at what's arrived or been announced since the end of the 2018 baseball season.
- Food Options, Now and Coming SoonThere's now plenty of food options in the neighborhood. Click to see what's here, and what's coming.
- Anacostia RiverwalkA bridge between Teague and Yards Parks is part of the planned 20-mile Anacostia Riverwalk multi-use trail along the east and west banks of the Anacostia River.
- Virginia Ave. Tunnel ExpansionConstruction underway in 2015 to expand the 106-year-old tunnel to allow for a second track and double-height cars. Expected completion 2018.
- Rail and Bus Times
Get real time data for the Navy Yard subway, Circulator, Bikeshare, and bus lines, plus additional transit information. - Rail and Bus Times
Get real time data for the Navy Yard subway, Circulator, Bikeshare, and bus lines, plus additional transit information. - Canal ParkThree-block park on the site of the old Washington Canal. Construction begun in spring 2011, opened Nov. 16, 2012.
- Nationals Park21-acre site, 41,000-seat ballpark, construction begun May 2006, Opening Day March 30, 2008.
- Washington Navy YardHeadquarters of the Naval District Washington, established in 1799.
- Yards Park5.5-acre park on the banks of the Anacostia. First phase completed September 2010.
- Van Ness Elementary SchoolDC Public School, closed in 2006, but reopening in stages beginning in 2015.
- Agora/Whole Foods336-unit apartment building at 800 New Jersey Ave., SE. Construction begun June 2014, move-ins underway early 2018. Whole Foods expected to open in late 2018.
- New Douglass BridgeConstruction underway in early 2018 on the replacement for the current South Capitol Street Bridge. Completion expected in 2021.
- 1221 Van290-unit residential building with 26,000 sf retail. Underway late 2015, completed early 2018.

- NAB HQ/AvidianNew headquarters for National Association of Broadcasters, along with a 163-unit condo building. Construction underway early 2017.

- Yards/Parcel O Residential ProjectsThe Bower, a 138-unit condo building by PN Hoffman, and The Guild, a 190-unit rental building by Forest City on the southeast corner of 4th and Tingey. Underway fall 2016, delivery 2018.

- New DC Water HQA wrap-around six-story addition to the existing O Street Pumping Station. Construction underway in 2016, with completion in 2018.

- The Harlow/Square 769N AptsMixed-income rental building with 176 units, including 36 public housing units. Underway early 2017, delivery 2019.

- West Half Residential420-unit project with 65,000 sf retail. Construction underway spring 2017.
- Novel South Capitol/2 I St.530ish-unit apartment building in two phases, on old McDonald's site. Construction underway early 2017, completed summer 2019.
- 1250 Half/Envy310 rental units at 1250, 123 condos at Envy, 60,000 square feet of retail. Underway spring 2017.
- Parc Riverside Phase II314ish-unit residential building at 1010 Half St., SE, by Toll Bros. Construction underway summer 2017.
- 99 M StreetA 224,000-square-foot office building by Skanska for the corner of 1st and M. Underway fall 2015, substantially complete summer 2018. Circa and an unnamed sibling restaurant announced tenants.
- The Garrett375-unit rental building at 2nd and I with 13,000 sq ft retail. Construction underway late fall 2017.
- Yards/The Estate Apts. and Thompson Hotel270-unit rental building and 227-room Thompson Hotel, with 20,000 sq ft retail total. Construction underway fall 2017.
- Meridian on First275-unit residential building, by Paradigm. Construction underway early 2018.
- The Maren/71 Potomac264-unit residential building with 12,500 sq ft retail, underway spring 2018. Phase 2 of RiverFront on the Anacostia development.
- DC Crossing/Square 696Block bought in 2016 by Tishman Speyer, with plans for 800 apartment units and 44,000 square feet of retail in two phases. Digging underway April 2018.
- One Hill South Phase 2300ish-unit unnamed sibling building at South Capitol and I. Work underway summer 2018.
- New DDOT HQ/250 MNew headquarters for the District Department of Transportation. Underway early 2019.
- 37 L Street Condos11-story, 74-unit condo building west of Half St. Underway early 2019.
- CSX East Residential/Hotel225ish-unit AC Marriott and two residential buildings planned. Digging underway late summer 2019.
- 1000 South Capitol Residential224-unit apartment building by Lerner. Underway fall 2019.
- Capper Seniors 2.0Reconstruction of the 160-unit building for low-income seniors that was destroyed by fire in 2018.
- Chemonics HQNew 285,000-sq-ft office building with 14,000 sq ft of retail. Expected delivery 2021.
Sunday morning brought a confluence of a clear calendar, clear skies, and a sort-of-unexpected desire to "get back to work," such as it is, so I took a long walk to get the JDLand camera caught up with the goings-on in the neighborhood. Here's the rundown:
* UPWARD: The biggest news (for me, anyway) is that at last the 99 M office building project has peeked up above ground-level. Also worth getting excited about is seeing the structural steel going up for the new DC Water headquarters along the banks of the Anacostia.
* DOWNWARD: There's digging underway (or about to be) in multiple locations, and the camera peeked past the fences to check out the holes. In order, may I present the current state of: the former McDonald's site at 2 I Street (where a 380-unit apartment building will rise), the Yards Parcel O site at 4th and Tingey (where a joint condo/apartment project has been slooowly underway thanks to the need to dig very carefully when it's an old munitions site), the mixed-income Capper apartment building at 3rd and L, and the JBG West Half residential project directly north of Nats Park.
(I missed the hole at South Capitol and M where the new NAB headquarters and the 10 Van residential building will rise, but it probably doesn't look all that much different from this.)
Then there's the Half Street Hole, where work does appear to be underway, but since excavation was done in 2007, it's kind of hard to tell what's new (I should have gone up to the Hampton Inn roof). Finally, there's the lot at Half and L where fences recently went up around the site that will be Phase II of the Parc Riverside apartment building, but while some dirt has been turned, heavy equipment isn't quite yet on site.
So, if you are counting, that is eight additional projects that will rise out of the ground in the coming year or so, along with the four others that are already above ground but not done.
* OUTWARD: Vertical construction has been finished for a while at the residential building 1221 Van just north of the ballpark, but exterior work has progressed since I last wandered by. And ditto for the District Winery building at 4th and Water.
* ONWARD: Some additional catching up.
And there are going to be lots of other "for the historical record" photos that have been needed to be taken for some months added to various project pages in coming days. Just click around from the main map--you'll never know what you might find.
Coming Soon, a Coming Soon post.
|
Comments (24)
More posts:
1221 Van, 1250 Half St., Novel South Capitol, 99m, Capper, Development News, districtwinery, The Bixby, The Harlow/Capper, Parc Riverside Apts, DC Water (WASA), West Half St., Bower Condos/Guild Apts/Yards
|
The blistering pace of new projects slowed a bit this year, allowing me some (needed) breathing space in terms of keeping up with construction progress. But I wandered around on Saturday, and here's a few things of note I saw:
* The JBG apartment project now known as 1221 Van is speeding along, and has changed the skyline along South Capitol considerably. Taking southward-facing photos in the winter months is always dicey, but I couldn't pass up a shot of the new structure and its neighbor directly to the south.
* Insignia on M's logo at the top of its New Jersey Avenue face does easily catch one's eye.
* The preparation work to transform the O Street Pumping Station into the glimmery new DC Water Headquarters is now underway.
* CSX announced this week that the new second-track Virginia Avenue Tunnel is "nearing completion," and it certainly looks that way at the western mouth of both new and old tunnels. And I got to see a train coming out, too! (But the project isn't over--next work will shift to reconstructing the 100-year-old original tunnel.)
* The excavation for the combination condo-and-rental buildings project known as "Parcel O" at the Yards has proceeded apace.
* Conversely, the hole for the 99 M office building has remained basically unchanged since late summer. (Compare the below photo to this one taken in August.) There was a new crane-related after-hours permit approved for the site last week, so maybe things are about to start moving again. UPDATE, 12/13: A representative for the 99 M project has gotten in touch with me to say that there has actually been considerable "complex" work going on at the site, it's just that it's mostly underground/out of sight.
|
Comments (10)
More posts:
1111 New Jersey/Insignia on M, 1221 Van, 99m, CSX/Virginia Ave. Tunnel, Development News, DC Water (WASA), Bower Condos/Guild Apts/Yards
|
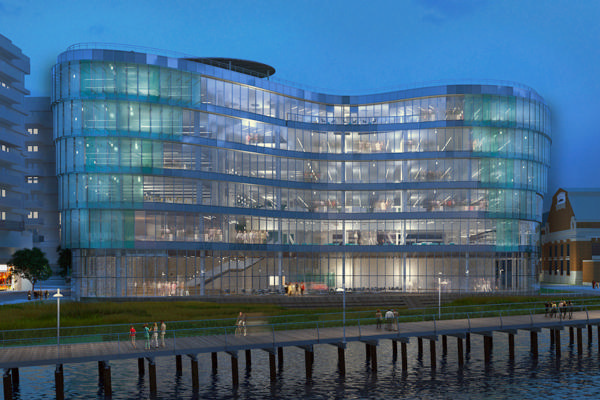 Another construction project is now confirmed to be starting soon, with the announcement earlier this month that Skanska has signed a $60 million contract to build the new DC Water headquarters on the banks of the Anacostia River.
Another construction project is now confirmed to be starting soon, with the announcement earlier this month that Skanska has signed a $60 million contract to build the new DC Water headquarters on the banks of the Anacostia River.For those who haven't been following along, the new building will be built as a "surround" to the existing red-brick O Street Pumping Station (no, not the historic Main Pumping Station).
Skanska's press release says that construction will begin this year, and is slated for completion in late 2017.
The Anacostia Riverwalk Trail bridge between the Yards Park and Diamond Teague Park will offer a prime viewing location for the construction, as you can see in the latest renderings passed along with the announcement (and I've included one of my shots of the existing O Street building for those who need refreshing).
This is the second office project that Skanska currently has in the neighborhood, as it is building the on-spec 99 M office building a few blocks to the north.
|
Comments (14)
More posts:
Development News, DC Water (WASA)
|
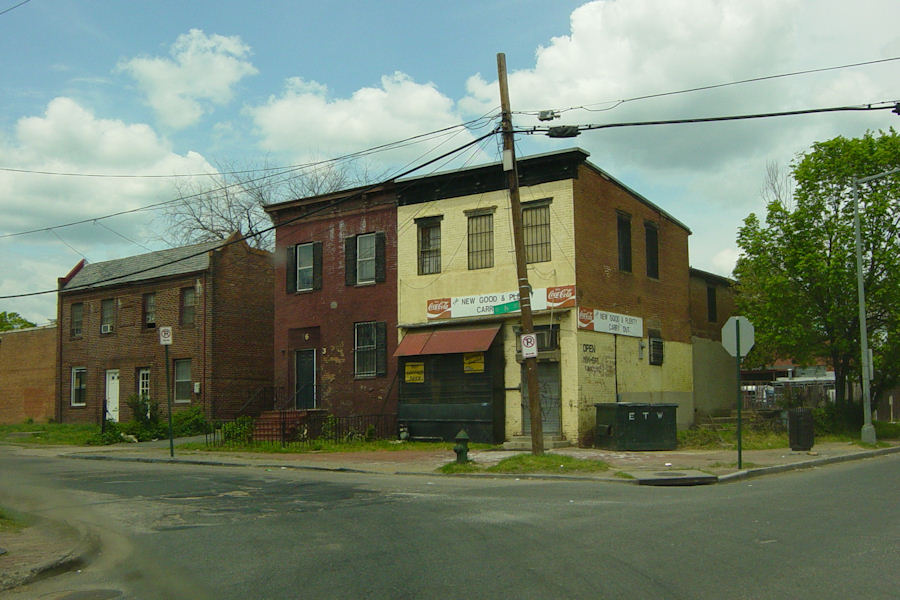 There's no good "art" to go with any of these tidbits, so instead I present to you the northwest corner of Half and N, SE, taken May 4, 2003, which now looks like this and will someday look like this.
There's no good "art" to go with any of these tidbits, so instead I present to you the northwest corner of Half and N, SE, taken May 4, 2003, which now looks like this and will someday look like this.* HAMBURGLARY: Fresh on the news of its pending demise, the McDonald's at South Capitol and I was robbed early Saturday morning, with the three suspects jumping through the drive-through window to get to the cash. And here's MPD's Persons of Interest video. (WaPo, MPD)
* CSX DERAILMENT: The derailment in Northeast of a CSX train carrying hazardous materials has reignited {sorry} the concerns over both the city's need to boost its oversight of freight rail and the movement of hazmat through the Virginia Avenue Tunnel. (WaPo, plus a City Paper piece as well)
* TENANT NEWS: "Global public strategy firm" Mercury Public Affairs, LLC has signed a lease for the 8,020 square feet of office space in the upper levels of the Boilermaker Shops at the Yards, and will move in this summer. As for other Yards tenants, I hear that Whaley's could be opening Any Minute Now, with Philz not far behind. (Elsewhere, the Brig is probably still a couple of weeks away.)
* THE VERY MODEL OF A MINOR MODIFICATION: Forest City is back to the Zoning Commission with some changes to the design of the planned Showplace Icon movie theater. But you might need a microscope to spot the difference between old vs new on the exterior renderings. (And it's technically not a "minor modification," but I was feeling all Gilbert and Sullivan this morning.)
* WHY, A DUCK: Duck stops 11th Street Bridge traffic. (WaPo)
* BEHIND THE CURTAIN: DCist profiles a crazy blogger who has spent years taking photos of construction sites. I mean, honestly! Get a life!
|
Comments (34)
More posts:
crime, CSX/Virginia Ave. Tunnel, philz, JDLand stuff, theater, whaleys, The Yards at DC Water
|
How's that Metro Shutdown Day working for you? At least it was a beautiful morning for a walk/ride/telecommute to your sofa, for those lucky enough to have those options. 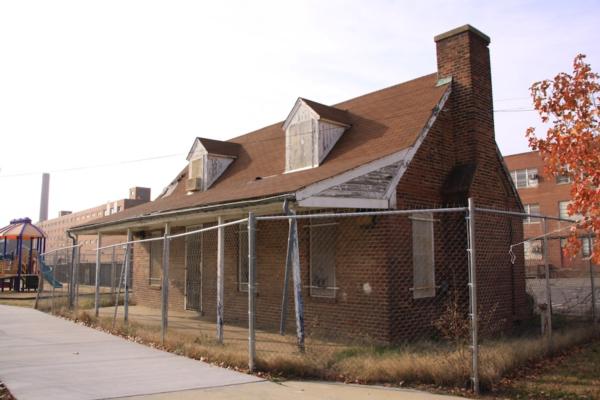 HISTORIC DESIGNATION: The little Lincoln Playground Field House at 555 L Street SE, now nestled between Van Ness Elementary School and the Bixby, has been designated a DC historic landmark. It was built in 1934, and you can read more about its significance here. As for getting it rehabilitated, ANC commissioner Meredith Fascett says there will be a community meeting upcoming on both the field house and a redesign of the adjacent Joy Evans Park.
HISTORIC DESIGNATION: The little Lincoln Playground Field House at 555 L Street SE, now nestled between Van Ness Elementary School and the Bixby, has been designated a DC historic landmark. It was built in 1934, and you can read more about its significance here. As for getting it rehabilitated, ANC commissioner Meredith Fascett says there will be a community meeting upcoming on both the field house and a redesign of the adjacent Joy Evans Park.
Here's a few things, some of which could be their own posts, but, well, my walk wore me out.
MOVIE THEATER EXTENSION: On Monday night the Zoning Commission granted Forest City's request for a two-year extension to the PUD governing the plans for the Showplace Icon movie theater on the current DC Water site, which has continued to see delays because of DC Water's issues with moving some of its operations off of the site as planned. And, probably in response to a WBJ story a few days ago headlined "Big trouble for proposed multiplex at The Yards? Site 'may be in limbo for many years'," Forest City issued a press release quoting its president, Deborah Ratner Salzberg, as saying that "We look forward to beginning construction on the Showplace Icon Theater at The Yards by the end of this year," and that "DC Water, the District and Forest City meet weekly on this project to ensure that this first-ever theater complex for Southeast DC opens on time." There is also a quote from the CEO of Kerasotes Showplace Theaters, Tony Kerasotes, saying that "We realize this is a complicated site and remain fully engaged in seeing it through and moving forward with construction."
 HISTORIC DESIGNATION: The little Lincoln Playground Field House at 555 L Street SE, now nestled between Van Ness Elementary School and the Bixby, has been designated a DC historic landmark. It was built in 1934, and you can read more about its significance here. As for getting it rehabilitated, ANC commissioner Meredith Fascett says there will be a community meeting upcoming on both the field house and a redesign of the adjacent Joy Evans Park.
HISTORIC DESIGNATION: The little Lincoln Playground Field House at 555 L Street SE, now nestled between Van Ness Elementary School and the Bixby, has been designated a DC historic landmark. It was built in 1934, and you can read more about its significance here. As for getting it rehabilitated, ANC commissioner Meredith Fascett says there will be a community meeting upcoming on both the field house and a redesign of the adjacent Joy Evans Park.POLLING PLACE MOVE: The DC Board of Elections has announced that the polling place for Near Southeast's Precinct 131 will be moving from Van Ness Elementary School to the gym at the new Capper Community Center one block to the north, starting with the June 14 primary. However, DCBOEE might want to double-check the address they are using for the community center, since in the past it's always been 1000 5th St., SE, and "1005" would be one of the townhouses across the street.
DOCK 79 LEASING: Pre-leasing of the apartment building on the Florida Rock site just south of Nats Park starts on April 7, the day of the Nats home opener.
BIG STICK HOURS: The beer and brats place at Half and M SE has applied for a "substantial change" to its liquor license, looking to extend its allowed beverage sales/service/consumption hours to 1 am Sunday-Thursday and 2 am Friday and Saturday.
|
Comments (2)
|
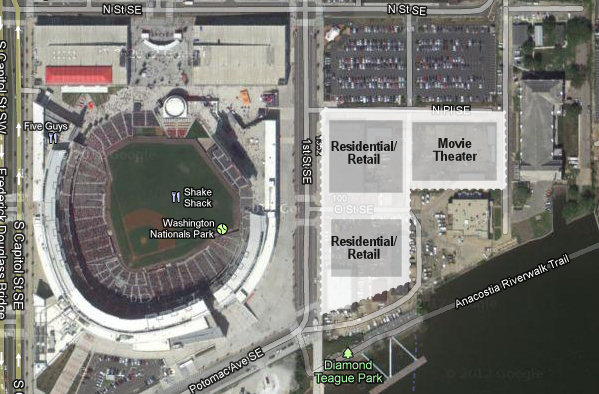 Residents anxious to see the construction get underway on the planned Showplace Icon movie theater will be displeased to read this, but...:
Residents anxious to see the construction get underway on the planned Showplace Icon movie theater will be displeased to read this, but...: Earlier this month Forest City filed a two-year extension request with the Zoning Commission, as the continuing bureaucratic machinations to move DC Water's fleet maintenance and customer care operations off of the site at 1st and O SE have moved slowly enough that Forest City has been unable to file for a building permit by the date required in the zoning approvals received in early 2014.
While there have been steps that have moved the process forward, including the official execution of a lease with Showplace Icon theaters back in July, Forest City writes in its letter to the Zoning Commission that the lack of a building permit filing "is due to continuing challenges in identifying and developing appropriate relocation facilities that are acceptable to DC Water. DMPED and DC Water have worked diligently--with continued assistance from Forest City--to identify appropriate relocation facilities [for the operations], but substantial work still remains."
Land in Prince George's County has been acquired for the fleet operations, but Forest City says that DMPED and DC Water "are currently negotiating an agreement on the scope of improvements to be built out at the new site," and that once those are completed, "the improvements must be designed, permitted, and built."
As for a potential new customer care operations site, there is apparently work underway between DMPED and WMATA "to acquire a property that would serve as a new location." But, while "the parties are actively discussing the terms of the site control with DC Water," there would still need to be design and construction before a move could happen.
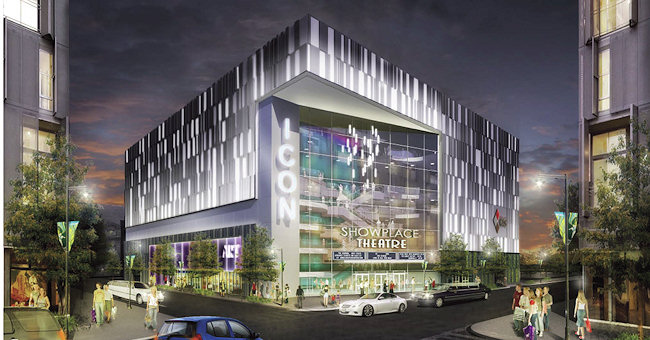 The letter goes on to say that DMPED and DC Water--the entities with "sole responsibility" for the moves--"estimate that the relocation of one of the two operations could be completed within 10 months," but that "out of an abundance of caution and in recognition of the complex negotiations and construction required" for either or both of the operations to be relocated, Forest City is requesting the two-year extension, because even after relocation, the movie theater parcel will need environmental remediation before construction can proceed.
The letter goes on to say that DMPED and DC Water--the entities with "sole responsibility" for the moves--"estimate that the relocation of one of the two operations could be completed within 10 months," but that "out of an abundance of caution and in recognition of the complex negotiations and construction required" for either or both of the operations to be relocated, Forest City is requesting the two-year extension, because even after relocation, the movie theater parcel will need environmental remediation before construction can proceed.There are also plans for two residential buildings to be built along 1st Street, once both sets of operations are moved and the construction of the movie theater is finished.
(For those zoning fanboys out there, I'll be a bit more precise and say that technically Forest City is requesting a two-year extension of the consolidated PUD approval for the movie theater parcel and the first-stage PUD approval for the remaining parcels, plus a two-year extension of the original first-stage approval, because doing that would reset the clock on the twelve-year time frame originally approved for filing for a second-stage PUD for the remaining parcels. {pantpantpant})
Finally, while only tangentially related, I'll remind readers that not all of DC Water's operations will be leaving this plot of land between Nats Park and the Yards, and that DC Water's plans for its new headquarters to be built on top of the existing O Street Pumping Station immediately to the south of the movie theater site received final approvals from the Zoning Commission in recent weeks, and construction should/could be underway there this summer.
My DC Water and Yards at DC Water pages give more details and background on these projects, should you so desire.
|
Comments (20)
|
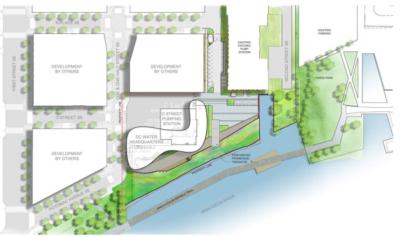 It was back in June that we saw the first hints of the six-story green-glassed undulating LEED-platinum building that DC Water is proposing for its new headquarters, to be built on top of and surrounding the existing red brick O Street Pumping Station. (No, not the historic main pumping station.) This location is also immediately to the south of the planned Showcase Icon movie theater, which you can as the top-right "Development by Others" box in the site plan.
It was back in June that we saw the first hints of the six-story green-glassed undulating LEED-platinum building that DC Water is proposing for its new headquarters, to be built on top of and surrounding the existing red brick O Street Pumping Station. (No, not the historic main pumping station.) This location is also immediately to the south of the planned Showcase Icon movie theater, which you can as the top-right "Development by Others" box in the site plan.This week, in advance of the project's Oct. 26 hearing, additional documents were filed with the Zoning Commission, and of course I can't resist drawings depicting bright sunny vistas with shiny new structures, so here's a big pile of views, starting with the ones that most people will see, looking east and west along the bridge between Diamond Teague Park and the Yards Park (click to enlarge):
Next up are the wider views, from above the Anacostia River (left), the Yards Park (center) and from the interesection of 1st and Potomac, a view which shows the plans to extend Potomac Avenue one block eastward, which is also visible in the from-above view along with general concepts of the expansion of Diamond Teague Park and also where Forest City will be putting residential buildings across from the ballpark:
This last batch shows a closer street-level view from the new Potomac Avenue extension (with the movie theater building immediately to the rear), from a new behind-the-security-fences plaza at the foot of the building that most of us will never set foot on, a rooftop view, and then the cute little combination guard house/covered bike parking on the north end of the site.
The project received the unanimous support of ANC 6D at its September meeting, albeit with having secured a letter from DC Water stating that the agency "will take any and all reasonable measures to prevent our employees from parking on residential streets," a concern given that the plans have only 20 on-site spaces. Steps include a $75 transit subsidy, negotiations for additional off-site parking spaces, and "maximum flexibility" for telework and alternative work schedules when there are events at the ballpark. DC Water also pledges to have the displays in the building's public lobby "to share community news, [and] advertise Yards Park or Capitol Riverfront BID events."
You can check out my DC Water page for more views of the footprint, and also read my previous post on the HQ for more details.
 The news that so many people have been waiting for just crossed the transom, with a press release from Forest City announcing that a lease has at last been signed with Showplace Icon Theaters and that construction on the planned 16-screen, 1,500-seat "premium cinema complex" on DC Water land just east of Nats Park is "expected to begin in early 2016 with opening projected for early 2018."
The news that so many people have been waiting for just crossed the transom, with a press release from Forest City announcing that a lease has at last been signed with Showplace Icon Theaters and that construction on the planned 16-screen, 1,500-seat "premium cinema complex" on DC Water land just east of Nats Park is "expected to begin in early 2016 with opening projected for early 2018."From the release: "Each theater in the new Showplace Icon at The Yards will feature wall-to-wall screens and premium sound, deluxe leather recliner seats and reserved seating. The facility will also have exclusive VIP levels with adults-only access and tables for enjoying food and beverages inside the auditoriums. The theatre's Lobby Lounge will feature a full bar, along with a tasty menu of appetizers, small plates, snacks and desserts for enjoying before, during or after the show." The theater will also have its own 320-space parking garage.
 Word of Forest City's plans for a movie theater first leaked out in the spring of 2013, but it wasn't until just a few months ago that the deal to take control of this portion of the DC Water site was locked down. Though note that the press release also says that "the theatre construction start is dependent upon DC Water’s timetable for vacating that portion of the property."
Word of Forest City's plans for a movie theater first leaked out in the spring of 2013, but it wasn't until just a few months ago that the deal to take control of this portion of the DC Water site was locked down. Though note that the press release also says that "the theatre construction start is dependent upon DC Water’s timetable for vacating that portion of the property."There are also plans for two residential buildings along 1st Street, though no timeline for those has been announced.
See my Yards at DC Water page for more details, or read my previous posts on the theater.
(PS: deep in the release, it mentions that the Due South restaurant at the Lumber Shed is expected to open "this summer." No date for Nicoletta, though. It also says that the PN Hoffman condo building and Forest City's apartment building immediately to its south on the current trapeze school lot are expected to break ground in early 2016.)
|
Comments (8)
|
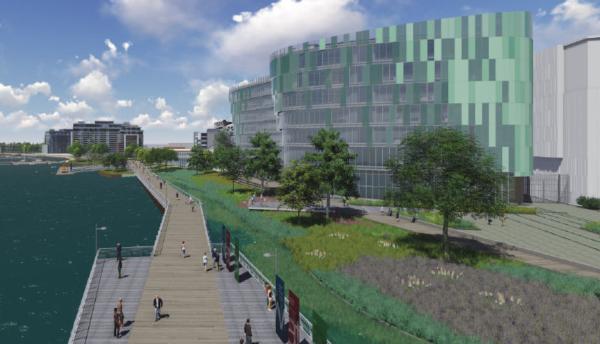 While most residents and observers have been eyeing DC Water's operations site at 1st and O Streets, SE and wondering when Forest City's movie theater/residential/retail project is going to get underway, details are now emerging on the other shiny new development in the works in that same general area: DC Water's plans to build a new headquarters building on top of the existing O Street Pumping Station just east of Nats Park.
While most residents and observers have been eyeing DC Water's operations site at 1st and O Streets, SE and wondering when Forest City's movie theater/residential/retail project is going to get underway, details are now emerging on the other shiny new development in the works in that same general area: DC Water's plans to build a new headquarters building on top of the existing O Street Pumping Station just east of Nats Park.(NO, NOT ON TOP OF THE HISTORIC MAIN PUMPING STATION.)
A PUD application has now been filed with the Zoning Commission for the project, to be design/built by Skanska with architect SmithGroupJJR as a "world-class headquarters that integrates efficient building systems with the [existing O Street Pumping Station] to create a dynamic workplace environment" that would be " a bold, innovative statement on the Anacostia River shoreline that reflects DC Water's mission to provide reliable and cost-effective water and wastewater services."
It would be designed as a LEED Platinum building, with stormwater retention, "heat recover and rejection systems" that will use the residual heat from the sewage that is pumped to Blue Plains, and low-impact development landscaping features by OvS "such as bio-swales, pervious pavements, and native vegetation."
The proposed DC Water HQ, as seen from the Anacostia (left), the west looking east (center), and from the Yards Park looking west (right). Renderings from zoning filings. Click to enlarge; and compare to the current view from the river.
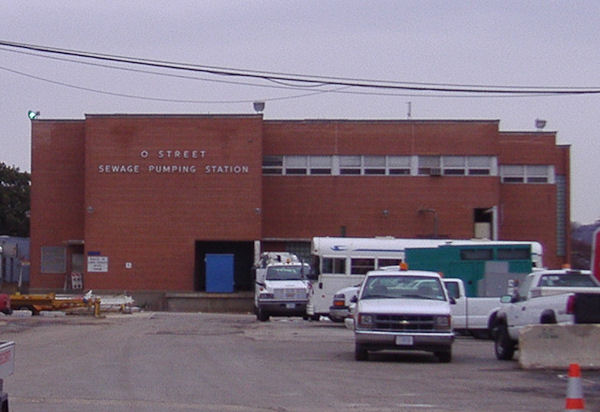 The O Street station would keep right on pumping during and after construction, and the HQ design, which encapsulates the pumping station on the south and east and so removes it from view from the river, will include a four-story 190-foot-long east-west truss that will support the new HQ without bearing on the existing pumping station.
The O Street station would keep right on pumping during and after construction, and the HQ design, which encapsulates the pumping station on the south and east and so removes it from view from the river, will include a four-story 190-foot-long east-west truss that will support the new HQ without bearing on the existing pumping station.As for the PUD itself, it proposes to rezone the site from W-2 to CG/CR, and to only include 21 parking spaces instead of the mandated 69 (yay, nearby transit!).
It also requests flexibility from public space requirements because the building is "deemed essential to supporting the United States government," and so it must "therefore incorporate certain security measures and access restrictions, which impact operation and design of the new building and surrounding area." Here is DC Water's memo on this security topic.
 This new headquarters will consolidate and relocate all of the agency's administrative personnel, and get non-essential types away from its currently overcapacity Blue Plains site.
This new headquarters will consolidate and relocate all of the agency's administrative personnel, and get non-essential types away from its currently overcapacity Blue Plains site.The zoning filing says that this new building "will demonstrate that DC Water's mission is essential to every living organism," and will also "emphasize DC Water's historic role in serving the DC metropolitan area for over a century by providing scheduled educational programming inside the building."
Forest City's planned movie theater would be one block to the north of this site, with the two planned new residential buildings to its west, and a new "1 1/2 Street" would run just to its west (as seen in the left-most rendering of the group of three above).
This will come before ANC 6D for its support before getting to the Zoning Commission on some as-yet unannounced date in the future.
Just some things that didn't make it to the blog during the outage: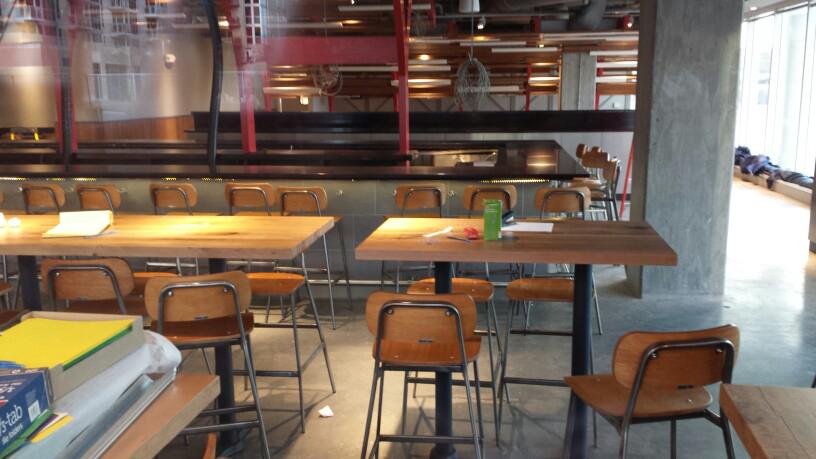 * BONCHON GETTING CLOSER: The paper is off the windows, so I was able to see where things stand at Bonchon--and it's looking well along. (Not pictured are the five or so boxes containing large flat-panel TVs.)
* BONCHON GETTING CLOSER: The paper is off the windows, so I was able to see where things stand at Bonchon--and it's looking well along. (Not pictured are the five or so boxes containing large flat-panel TVs.)
* MORE GROUND BROKEN: I had posted a photo last week of the new fence at not-Ballpark Square but wasn't quite ready to say that construction had started. However, the pile driver has arrived, and steel beams are already sticking out of the ground, so I think it's now safe to add the residential/hotel portion of the project to the ludicrous lineup of developments currently underway. (The office component at 99 M is expected to get started before long as well.) It's also the fourth to break ground just within the past month or so, joining residential projects 909 Half and 82 I and the Homewood Suites hotel at 50 M. And I think that's probably it for major projects getting started until the end of this year or early next year.
 * BONCHON GETTING CLOSER: The paper is off the windows, so I was able to see where things stand at Bonchon--and it's looking well along. (Not pictured are the five or so boxes containing large flat-panel TVs.)
* BONCHON GETTING CLOSER: The paper is off the windows, so I was able to see where things stand at Bonchon--and it's looking well along. (Not pictured are the five or so boxes containing large flat-panel TVs.) * DEMO PERMIT APPS: Applications have been submitted to demolish two buildings on the DC Water site--a 50,000-square-foot brick building and a 1,980-square-foot wood shed. Whether these are on the footprint of the planned movie theater/accompanying residential, I cannot tell you.
* SPRING! SPRING! There's now quite the inventory of outdoor tables at Willie's Brew & Que, and work is underway for a patio at the Big Stick (photo by Mr. JDLand):
* MORE ABOUT FOOD: I mentioned it in passing before, but there's been enough tweets sent my way to mention again that work has now started at the Scarlet Oak space at 909 New Jersey. And there's purty window ads now, to both get their name out there and to THWART my PEEKING. And closer to the river, at the Lumber Shed, both Due South and the Navy Yard Oyster Company have gotten their building permits.
With all that cleared out of the hopper, I now may be a bit scarce for the rest of the week. Hopefully the site will behave, though.
|
Comments (2)
More posts:
the Big Stick, bonchon, Development News, duesouth, Restaurants/Nightlife, oysterbar, scarletoak, DC Water (WASA), willies, The Yards at DC Water
|





























