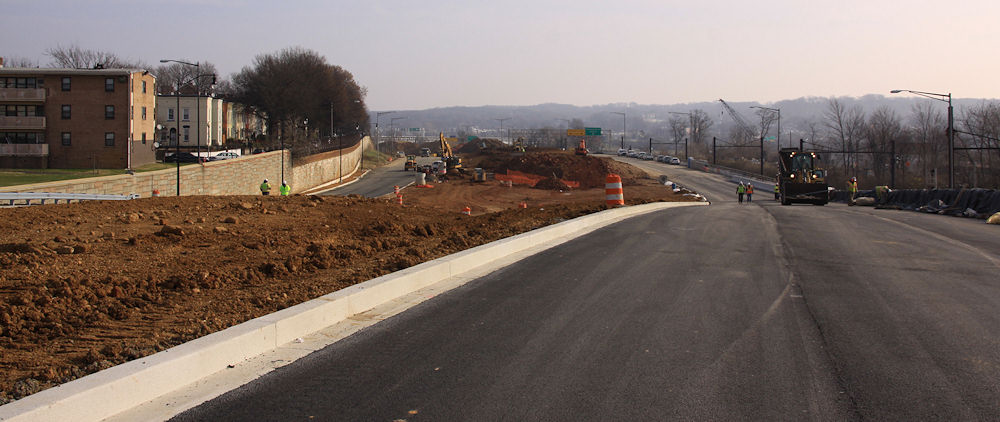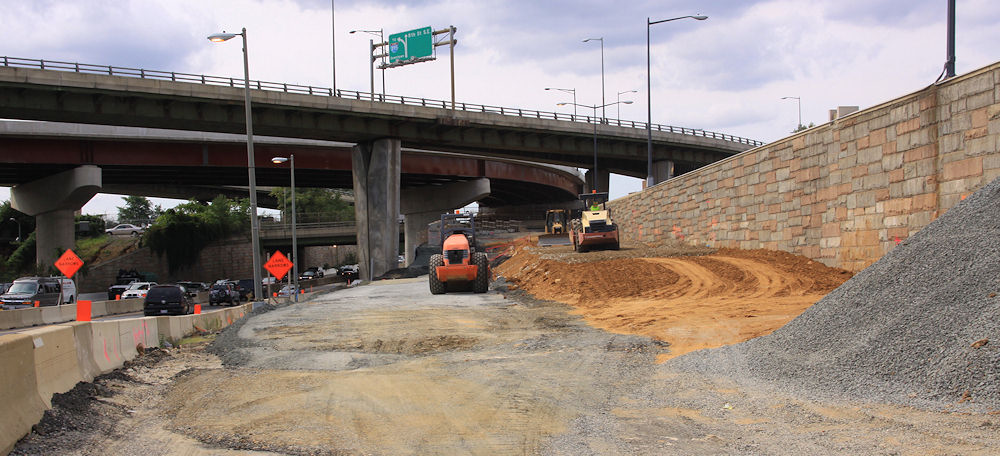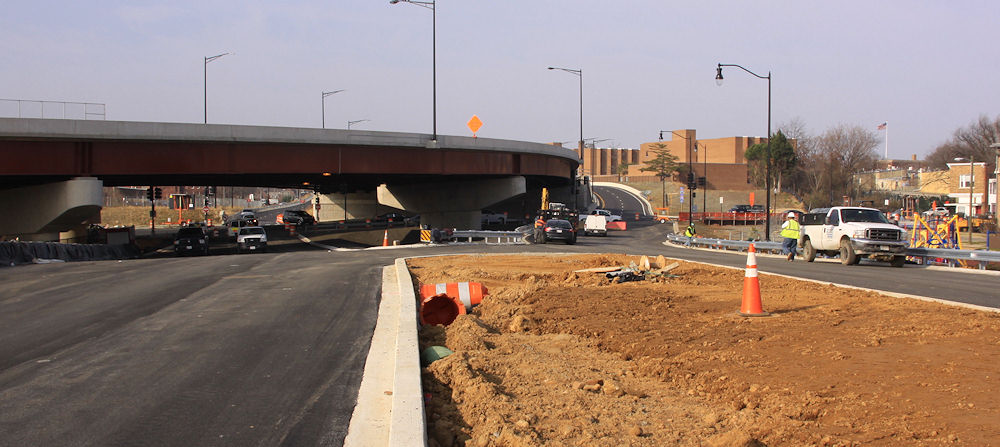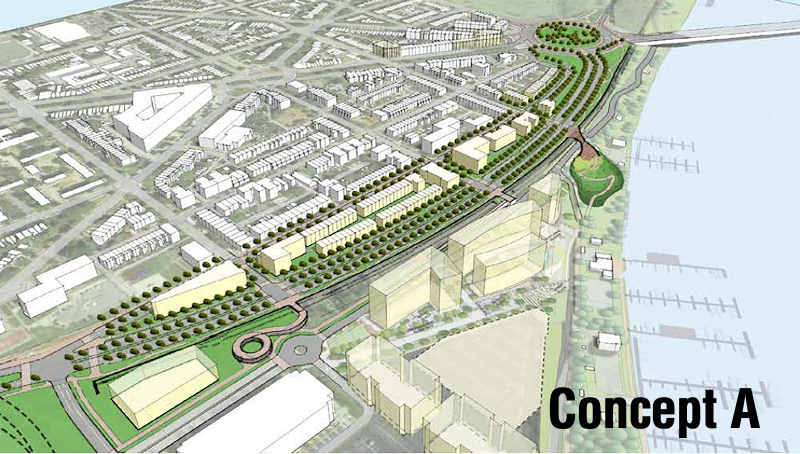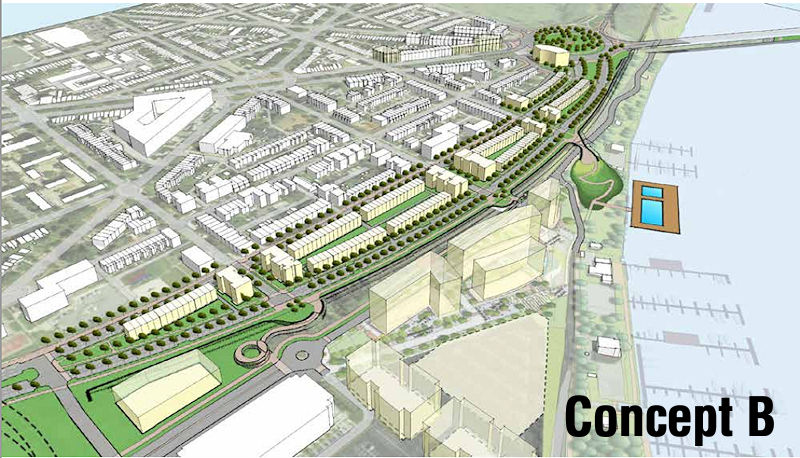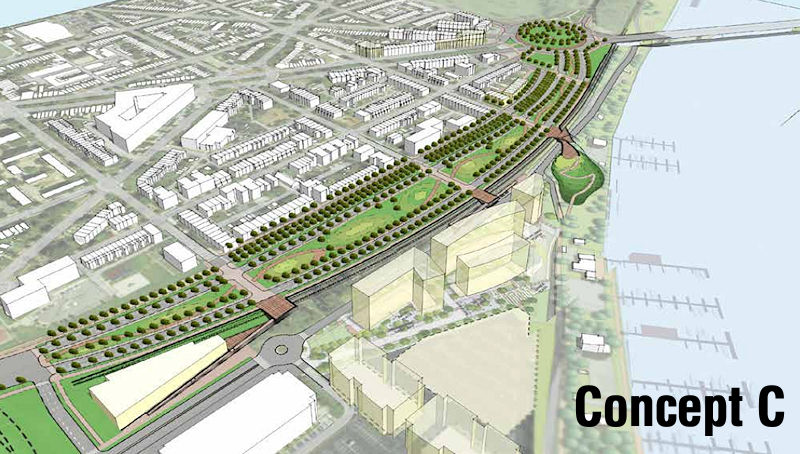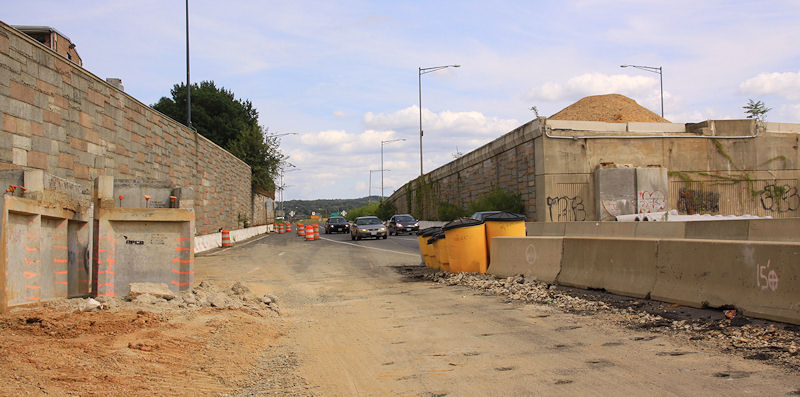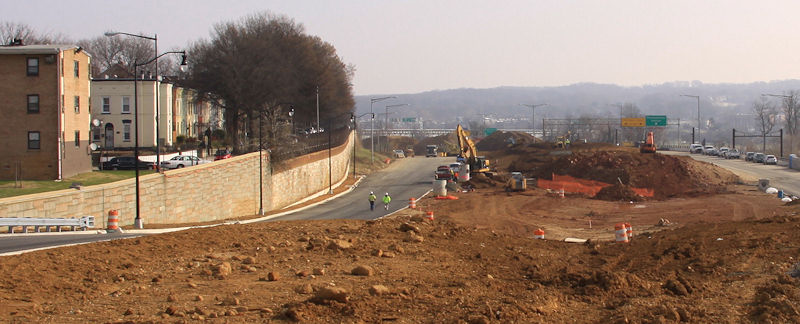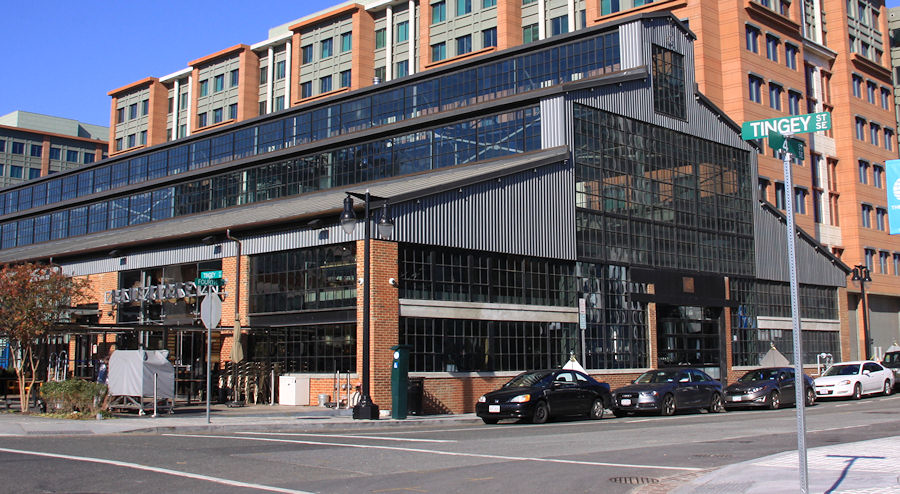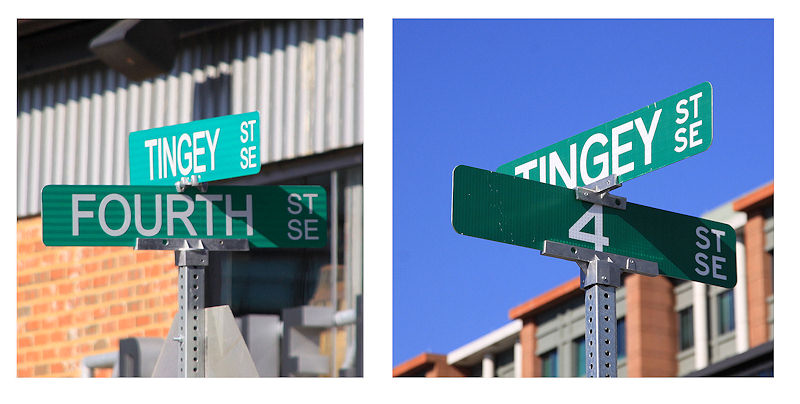|
| ||||||||||||||||||||
Please note that JDLand is no longer being updated.
peek >>
Near Southeast DC Past News Items: Traffic Issues
- Full Neighborhood Development MapThere's a lot more than just the projects listed here. See the complete map of completed, underway, and proposed projects all across the neighborhood.
- What's New This YearA quick look at what's arrived or been announced since the end of the 2018 baseball season.
- Food Options, Now and Coming SoonThere's now plenty of food options in the neighborhood. Click to see what's here, and what's coming.
- Anacostia RiverwalkA bridge between Teague and Yards Parks is part of the planned 20-mile Anacostia Riverwalk multi-use trail along the east and west banks of the Anacostia River.
- Virginia Ave. Tunnel ExpansionConstruction underway in 2015 to expand the 106-year-old tunnel to allow for a second track and double-height cars. Expected completion 2018.
- Rail and Bus Times
Get real time data for the Navy Yard subway, Circulator, Bikeshare, and bus lines, plus additional transit information. - Rail and Bus Times
Get real time data for the Navy Yard subway, Circulator, Bikeshare, and bus lines, plus additional transit information. - Canal ParkThree-block park on the site of the old Washington Canal. Construction begun in spring 2011, opened Nov. 16, 2012.
- Nationals Park21-acre site, 41,000-seat ballpark, construction begun May 2006, Opening Day March 30, 2008.
- Washington Navy YardHeadquarters of the Naval District Washington, established in 1799.
- Yards Park5.5-acre park on the banks of the Anacostia. First phase completed September 2010.
- Van Ness Elementary SchoolDC Public School, closed in 2006, but reopening in stages beginning in 2015.
- Agora/Whole Foods336-unit apartment building at 800 New Jersey Ave., SE. Construction begun June 2014, move-ins underway early 2018. Whole Foods expected to open in late 2018.
- New Douglass BridgeConstruction underway in early 2018 on the replacement for the current South Capitol Street Bridge. Completion expected in 2021.
- 1221 Van290-unit residential building with 26,000 sf retail. Underway late 2015, completed early 2018.

- NAB HQ/AvidianNew headquarters for National Association of Broadcasters, along with a 163-unit condo building. Construction underway early 2017.

- Yards/Parcel O Residential ProjectsThe Bower, a 138-unit condo building by PN Hoffman, and The Guild, a 190-unit rental building by Forest City on the southeast corner of 4th and Tingey. Underway fall 2016, delivery 2018.

- New DC Water HQA wrap-around six-story addition to the existing O Street Pumping Station. Construction underway in 2016, with completion in 2018.

- The Harlow/Square 769N AptsMixed-income rental building with 176 units, including 36 public housing units. Underway early 2017, delivery 2019.

- West Half Residential420-unit project with 65,000 sf retail. Construction underway spring 2017.
- Novel South Capitol/2 I St.530ish-unit apartment building in two phases, on old McDonald's site. Construction underway early 2017, completed summer 2019.
- 1250 Half/Envy310 rental units at 1250, 123 condos at Envy, 60,000 square feet of retail. Underway spring 2017.
- Parc Riverside Phase II314ish-unit residential building at 1010 Half St., SE, by Toll Bros. Construction underway summer 2017.
- 99 M StreetA 224,000-square-foot office building by Skanska for the corner of 1st and M. Underway fall 2015, substantially complete summer 2018. Circa and an unnamed sibling restaurant announced tenants.
- The Garrett375-unit rental building at 2nd and I with 13,000 sq ft retail. Construction underway late fall 2017.
- Yards/The Estate Apts. and Thompson Hotel270-unit rental building and 227-room Thompson Hotel, with 20,000 sq ft retail total. Construction underway fall 2017.
- Meridian on First275-unit residential building, by Paradigm. Construction underway early 2018.
- The Maren/71 Potomac264-unit residential building with 12,500 sq ft retail, underway spring 2018. Phase 2 of RiverFront on the Anacostia development.
- DC Crossing/Square 696Block bought in 2016 by Tishman Speyer, with plans for 800 apartment units and 44,000 square feet of retail in two phases. Digging underway April 2018.
- One Hill South Phase 2300ish-unit unnamed sibling building at South Capitol and I. Work underway summer 2018.
- New DDOT HQ/250 MNew headquarters for the District Department of Transportation. Underway early 2019.
- 37 L Street Condos11-story, 74-unit condo building west of Half St. Underway early 2019.
- CSX East Residential/Hotel225ish-unit AC Marriott and two residential buildings planned. Digging underway late summer 2019.
- 1000 South Capitol Residential224-unit apartment building by Lerner. Underway fall 2019.
- Capper Seniors 2.0Reconstruction of the 160-unit building for low-income seniors that was destroyed by fire in 2018.
- Chemonics HQNew 285,000-sq-ft office building with 14,000 sq ft of retail. Expected delivery 2021.
251 Blog Posts Since 2003
Go to Page: 1 | 2 | 3 | 4 | 5 | 6 | 7 | 8 | 9 | 10 ... 26
Search JDLand Blog Posts by Date or Category
Go to Page: 1 | 2 | 3 | 4 | 5 | 6 | 7 | 8 | 9 | 10 ... 26
Search JDLand Blog Posts by Date or Category
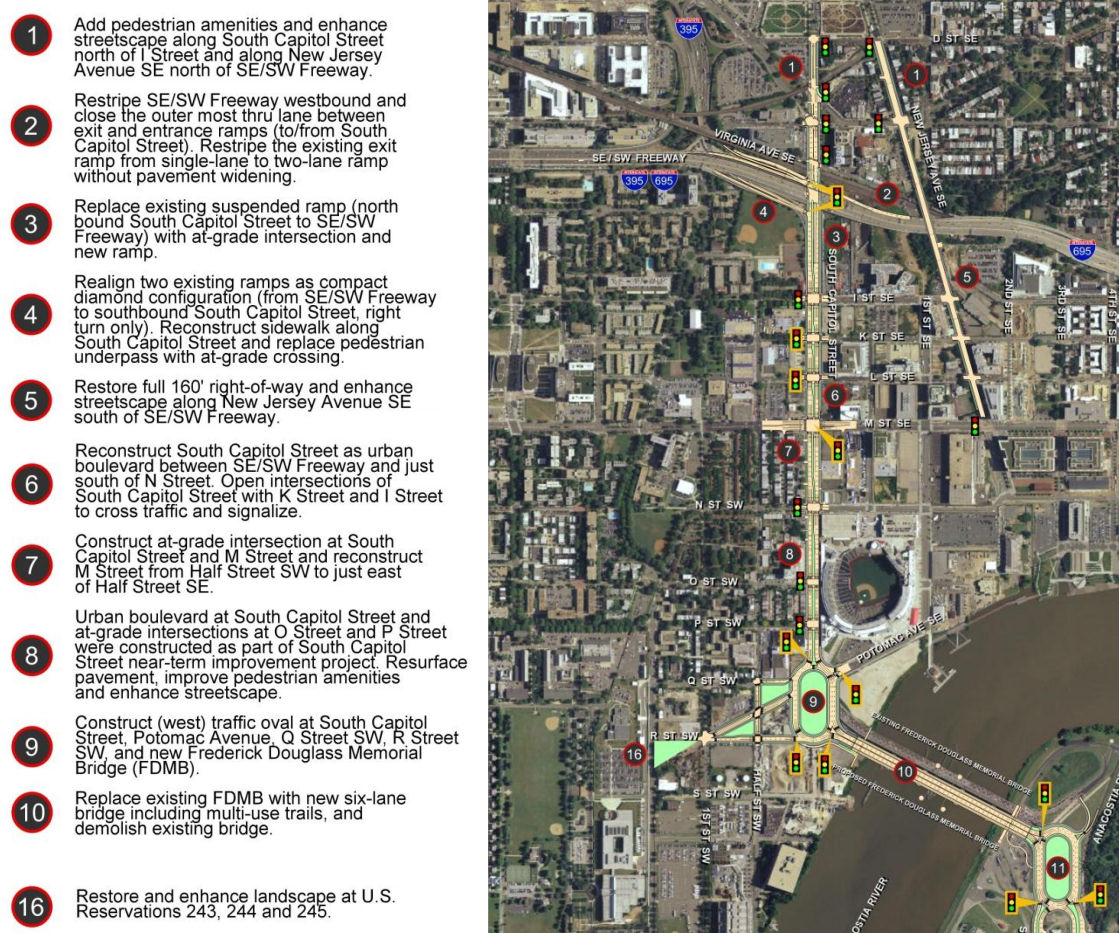 If you are looking for some light Christmas reading, you can sit down by the fireplace with all 335 pages (plus appendices!) of the newest revision to the plans for reconfiguring much of South Capitol Street, including the construction of a new Frederick Douglass Bridge.
If you are looking for some light Christmas reading, you can sit down by the fireplace with all 335 pages (plus appendices!) of the newest revision to the plans for reconfiguring much of South Capitol Street, including the construction of a new Frederick Douglass Bridge.This document, technically known as the Supplemental Draft Environmental Impact Statement (SDEIS), describes the new "revised preferred alternative" (RPA) design that tweaks the original preferred alternative in the Final EIS released back in 2011.
The bullet points for what the project plans are north/west of the Anacostia River are in the graphic at right (click to enlarge). The changes in this new RPA include:
* Changing the design of the bridge from a moveable span to a fixed-span bridge, which would save approximately $140 million in construction costs;
* Shifting the orientation of the new Douglass Bridge to an alignment parallel to the existing bridge, 30 feet down river, which avoids the need and lengthy process to acquire some land from Joint Base Anacostia-Bolling as well as a number of expensive relocation and reconstruction issues that a new alignment avoids (see page 2-91 of the SDEIS for details);
* A slight reduction of the size of the traffic oval on the western side (at Potomac Avenue):
* Replacing the previously designed circle on the eastern approach with an oval, located entirely in the DDOT right-of-way;
* And several other changes on the east side of the project that I will leave to others to discuss in detail. (See page ES-6 of the SDEIS.)
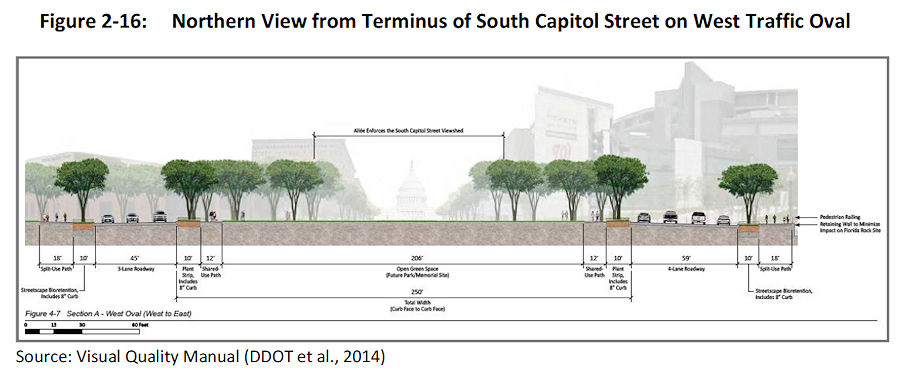 The initial design of the ovals and of the bridge itself were met with some consternation during this revision process. The SDEIS notes that in response to these concerns, DDOT has created a "Visual Quality Manual" for the project, which identifies design goals that are to "reflect the vision of providing a grand urban boulevard, which will be a gateway into the nation's capital, an iconic symbol of the District's aspirations in the 21st century, and a catalyst to revitalize local neighborhoods and the Anacostia Waterfront." (page 2-26).
The initial design of the ovals and of the bridge itself were met with some consternation during this revision process. The SDEIS notes that in response to these concerns, DDOT has created a "Visual Quality Manual" for the project, which identifies design goals that are to "reflect the vision of providing a grand urban boulevard, which will be a gateway into the nation's capital, an iconic symbol of the District's aspirations in the 21st century, and a catalyst to revitalize local neighborhoods and the Anacostia Waterfront." (page 2-26). 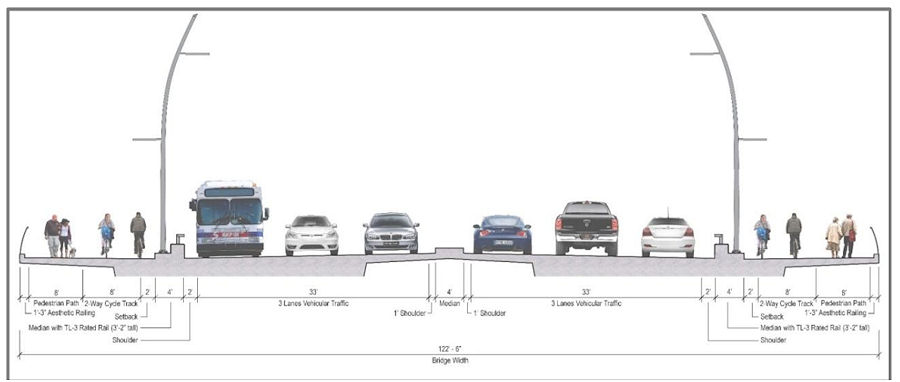 As for the bridge itself, the version in this RPA will support three travel lanes in each direction, along with 18 feet of bicycle and pedestrian paths on *both* sides of the bridge--an 8-foot lane for pedestrians and a 10-foot birdirectional bike path. (Enlarge the image at right to see that I'm not lying about the bike/ped stuff.)
As for the bridge itself, the version in this RPA will support three travel lanes in each direction, along with 18 feet of bicycle and pedestrian paths on *both* sides of the bridge--an 8-foot lane for pedestrians and a 10-foot birdirectional bike path. (Enlarge the image at right to see that I'm not lying about the bike/ped stuff.)And the design of the bridge is to "make its primary aesthetic impact through its position (alignment), and the shape and sizes of its structural elements" and is to " aesthetically appear to be part of a continuous urban corridor." This includes the avoidance of "using elements, solely for aesthetic effect, which do not contribute to the support of the bridge." (page 2-28)
Plans for the reconfiguration of South Capitol Street as a "grand urban boulevard" have all along called for changing the intersection of South Capitol and M streets to an "at-grade intersection" (page 4-79), which would also mean that K and L would have signalized four-way intersections with South Capitol, unlike today. The wide median seen south of N would be established on the north end of the street as well, now all the way to D Street SE in the RPA. Also changing in this new plan are a few new left-turn options at I Street SE/SW and L Street SE.
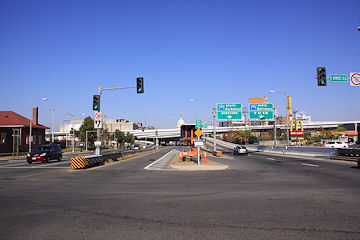 Revisions have also been made to the ramps from South Capitol Street to I-395 and I-695, but the basics from the original plans remain, most notably the demolition of the existing suspended ramp from northbound South Capitol to the SE/SW Freeway.
Revisions have also been made to the ramps from South Capitol Street to I-395 and I-695, but the basics from the original plans remain, most notably the demolition of the existing suspended ramp from northbound South Capitol to the SE/SW Freeway.Even with the revisions made to cut the costs of the new Douglass Bridge, this isn't a cheap project. The five phases together are anticipated to cost over $1 billion, with Segment 1, including the new bridge and traffic ovals, estimated at $480 million. The "grand boulevard"-izing of South Capitol Street is estimated at $153 million, and planned streetscape improvements to New Jersey Avenue between D and M streets SE at $42 million, plus another $358 million in east-of-the-river improvements (page 2-11).
Worn out yet? I sure am! (I've mostly lost track of how much of this is truly even "new" news at this point.) But perhaps you can regain your strength by Jan. 22, 2015, when the public meeting on this SDEIS will be held from 6:30 to 8:30 pm at Matthews Memorial Baptist Church Fellowship Hall, 2616 Martin Luther King Ave., SE. The public comment period is running until Feb. 2. DDOT is also still amidst the design/build proposal process, with proposals expected sometime in the spring.
The SouthCapitolEIS.com web site is now focused mainly on this SDEIS, of which clearly I've just scratched the surface; you can slog through my piles of posts on all of this over the years for the historical rundown.
UPDATE: Here's the WashCycle take on the latest plans, from a bike/ped perspective.
|
Comments (5)
More posts:
Pedestrian/Cycling Issues, meetings, M Street, South Capitol St., Douglass Bridge, Traffic Issues
|
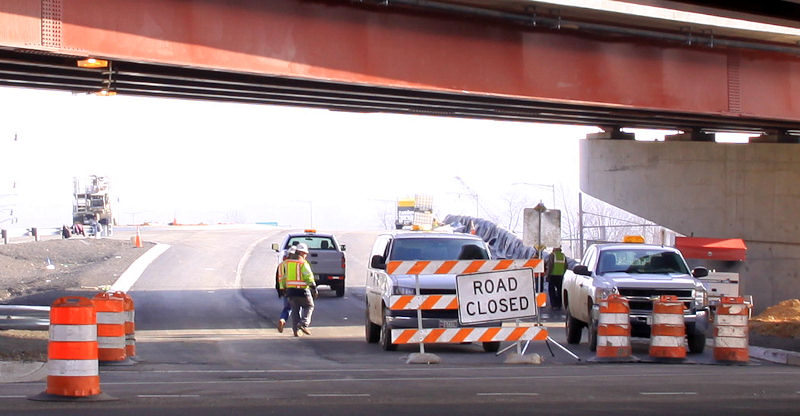 I finally got my lazy self over to 11th Street with my camera this past weekend, and got quite the view of the soon-to-arrive Southeast Blvd., the reconstituted road between Barney Circle and 11th Street that runs along the path of the old sunken east end of the Southeast Freeway.
I finally got my lazy self over to 11th Street with my camera this past weekend, and got quite the view of the soon-to-arrive Southeast Blvd., the reconstituted road between Barney Circle and 11th Street that runs along the path of the old sunken east end of the Southeast Freeway. A kind official, taking a wild guess at who that old lady shooting photos of construction might possibly be, guided me in for a quick peek over the crest of the hill, eastward toward Barney Circle:
The new road will be two lanes in each direction, separated by a fair amount of non-road area, as you can see. At the new signalized intersection with 11th Street, the lanes align with the new ramps to and from the Southeast Freeway. Here's what the approach to 11th Street looked like in 2012, when the freeway still ran beneath 11th, along with the similar-but-higher-up view now. (Click to enlarge, and use the massive freeway pylons and flyover to orient yourself, especially in terms of the vertical change.)
As I have written about previously, there has been a fair amount of consternation over this road, both in terms of what some people feel is a rush to get it reopened along with much unhappiness when DDOT unveiled its initial concepts for the road's long-term design. The Office of Planning has since been working on a new set of designs to better meet a goal of reintegrating this area with the surrounding neighborhood, and last week there was a public meeting to go over these concepts, seen below and laid out in detail in the presentation slides.
When comparing these concepts to the road about to open, you can see that the general layout of the traffic lanes and available space are the same, though Concept B has just one lane in each direction just one new two-lane boulevard heading eastward while A and C have two lanes in each direction (UPDATED to fix how B is characterized). (And bike lanes! There are bike lanes!) However, all three would build up the boulevard so that it would become level with L Street, and would then allow 13th, 14th, and 15th streets to intersect with the boulevard for both vehicular and pedestrian traffic.
 At right is a side view showing the proposed elevation for Concept A, running from L Street at left over to the train tracks and then down to the river.The CSX train tracks that run to the right of the road's footprints prevent further connection of these streets to M Street and the river, but there could be pedestrian bridges built to bring people across the tracks. (Note that all three concepts show the position of the planned 1333 M Street residential project just south of the boulevard.)
At right is a side view showing the proposed elevation for Concept A, running from L Street at left over to the train tracks and then down to the river.The CSX train tracks that run to the right of the road's footprints prevent further connection of these streets to M Street and the river, but there could be pedestrian bridges built to bring people across the tracks. (Note that all three concepts show the position of the planned 1333 M Street residential project just south of the boulevard.) 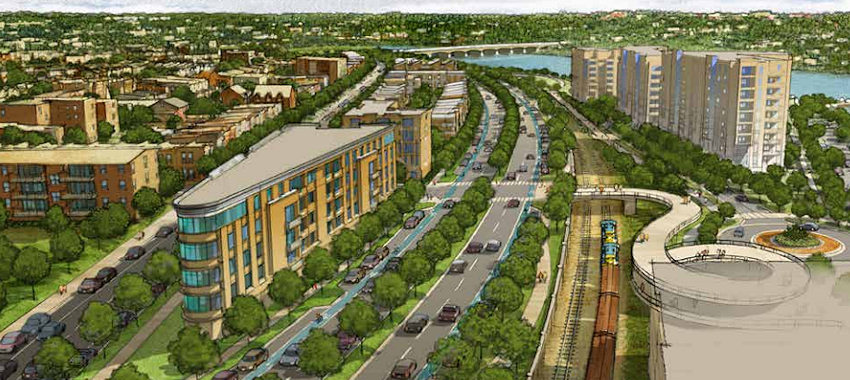 Two of the designs call for development within the huge median, either of low-rise multi-family buildings or townhouses or some combination thereof (at right is a rendering of the Concept A vision). The third design leaves it as a wide-open park space. And two of the three plans show the parking beneath the boulevard for buses that seems to be a requirement from DDOT's point of view.
Two of the designs call for development within the huge median, either of low-rise multi-family buildings or townhouses or some combination thereof (at right is a rendering of the Concept A vision). The third design leaves it as a wide-open park space. And two of the three plans show the parking beneath the boulevard for buses that seems to be a requirement from DDOT's point of view.I'm not going to go into great detail about what was said at the meeting--you can browse the presentation slides and read Capitol Hill Corner's report, which includes the many concerns of nearby residents, especially the ones who don't have much interest in connecting L, 13th, 14th, and 15th to this road.
At this stage, these truly are just concepts. There would next need to be a feasibility study/traffic flow analysis done by DDOT, an undertaking that has no timetable. There is also the issue of this land having been turned over to the city by the feds with the requirement that it be used for "transportation purposes," which raises questions about whether plopping residential buildings in the middle of it all would be an issue.
In the meantime, the new version of this road should open early in 2015.
Here's one more before-and-almost-after, looking eastward from down in the depths back in 2012 (left) and then an expanded version of the current view. Use the apartment building and retaining wall at left to orient. The embankment in the median in the "before" photo is the remnant of the ramps from the old 11th Street Bridges to and from RFK.
|
Comments (6)
More posts:
Southeast Blvd., Traffic Issues
|
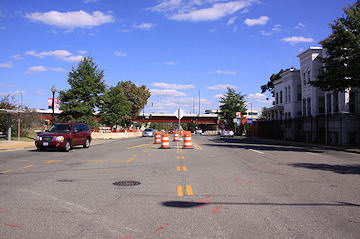 * M STREET CLOSURE: DDOT has put out the word that M Street SE between 8th and 11th will be closed on Saturday, Dec. 13 from 6 am to 9 pm, weather permitting, to complete final surface paving and striping between 10th and 11th.
* M STREET CLOSURE: DDOT has put out the word that M Street SE between 8th and 11th will be closed on Saturday, Dec. 13 from 6 am to 9 pm, weather permitting, to complete final surface paving and striping between 10th and 11th. * CSX OUTREACH: There may be a lawsuit pending, but that hasn't stopped CSX from giving their Virginia Avenue Tunnel web site a big makeover, and also rebranding the existing Twitter account as @VATNews. The web site has all sorts of new sections and documents, though I would imagine Opinions Differ in some quarters about the contents.
* METRO PAYMENT PILOT: Navy Yard-Ballpark is one of the Metro stations that's part of WMATA's Payment Pilot program, testing out the "secure fare payment system of the future" that will allow the use of NFC-equipped credit cards and smartphones. So, if you've seen a shiny new fare gate being installed at the station lately, this is why. The program is expected to start in January, and you can still apply to be a tester
* BOATHOUSE EXPANSION: (Boats are transportation, right?) The Hill Rag reports that there are plans underway to renovate facilities along Boathouse Row, the stretch of marinas and buildings along the west side of the Anacostia between the 11th Street and Pennsylvania Avenue bridges. The Historic Anacostia Boating Association outlined for ANC 6B last month a proposed facility with a 228-slip marina, a pier for water taxis, and a boat ramp, along with other outdoor activity space. Fundraising is apparently now underway.
(And of course I'm sure you already read my post from yesterday about the Circulator's planned extension of the Navy Yard route into Southwest.)
|
Comments (1)
|
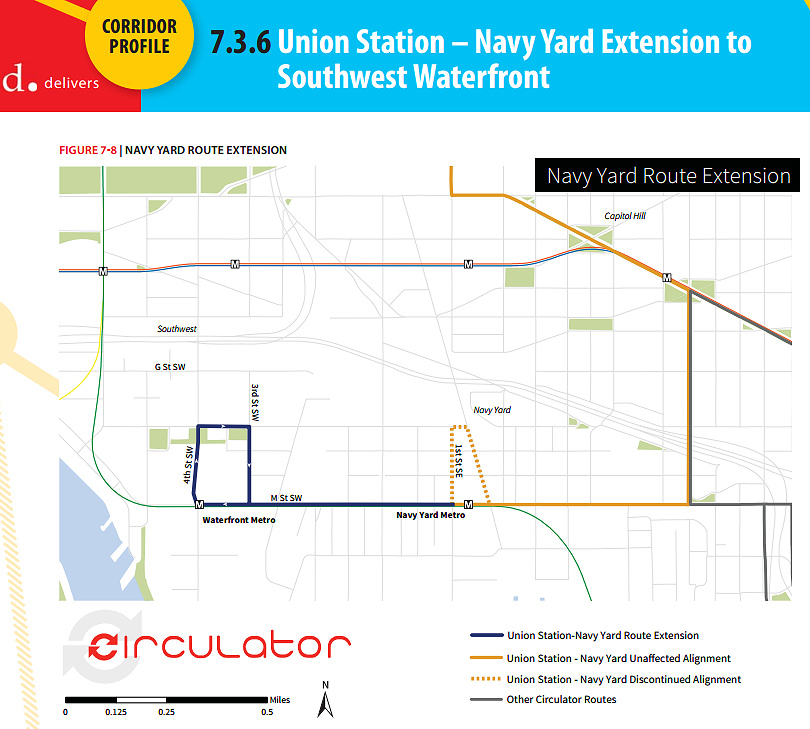 This week DDOT released its Final Circulator Development Plan, which among many other items calls for the extension of the Union Station-Navy Yard route along M Street to the Southwest Waterfront, sometime in the next two years, a plan that already has funding from the DC Council.
This week DDOT released its Final Circulator Development Plan, which among many other items calls for the extension of the Union Station-Navy Yard route along M Street to the Southwest Waterfront, sometime in the next two years, a plan that already has funding from the DC Council.I asked about the timeframe for the new service, and DDOT informed me that it is proposed for the summer or early fall of 2015, pending the receipt of new buses, which have already been ordered and are expected to arrive in late spring or early summer.
Of the 1,041 people who took this year's survey, 44 percent identified the Southwest Waterfront as one of three top areas to which Circulator service should expand. This page from the report gives additional metrics on the proposed expanded route.
The plan also calls for a "Union Station-Navy Yard Schedule and Span Pilot Study," that would provide additional evening and weekend service to see if ridership demand and the increasing population around the Navy Yard Metro station supports making the changes long-term. DDOT tells me that this study is expected to begin in the first half of 2015. Currently the route runs until 7 pm weekdays in winter months, and 9 pm in the summer months along with Saturday service and extended evening/Sunday service for Nationals games.
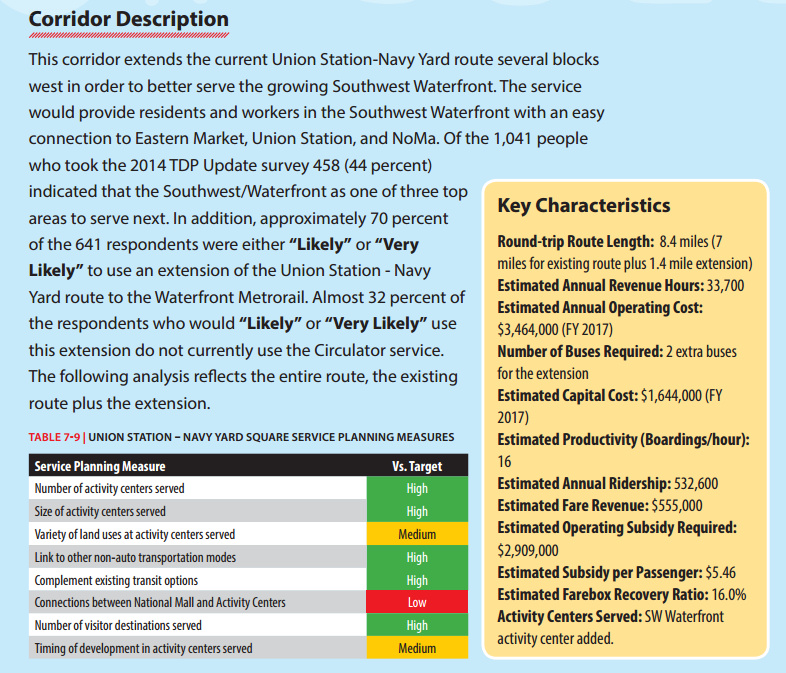 However, the report also recognizes that this line "in particular suffers from severe congestion around Union Station" and that DDOT is pursuing options to reroute this line.
However, the report also recognizes that this line "in particular suffers from severe congestion around Union Station" and that DDOT is pursuing options to reroute this line.One other nugget very deep in the 128-page report is that down the road, if and when the Convention Center/Southwest Waterfront line is reestablished, "additional analysis should be conducted to determine the potential of extending the Convention Center-Southwest route to the Navy Yard in lieu of extending the Union Station-Navy Yard route to Southwest."
Other service expansions on tap to appear between now and FY 2017 include the new National Mall route, a new National Cathedral-McPherson Square route, and three additional extensions: the Potomac Avenue-Skyline route to Congress Heights, the Union Station-Georgetown route to the Cathedral, and the Dupont-Georgetown-Rosslyn route to U Street and Howard University. In the distant future (FY2021-FY2024) there could possibly be a Dupont-Southwest Waterfront route.
Read the full plan for more detail than you probably ever wanted about the service and the expansion plans across the city, or just scan the Executive Summary if you're lazy. And if you want to receive updates without having to wait for me to get around to telling you, you can sign up for the DC Circulator Newsletter.
|
Comments (7)
More posts:
circulator, Traffic Issues
|
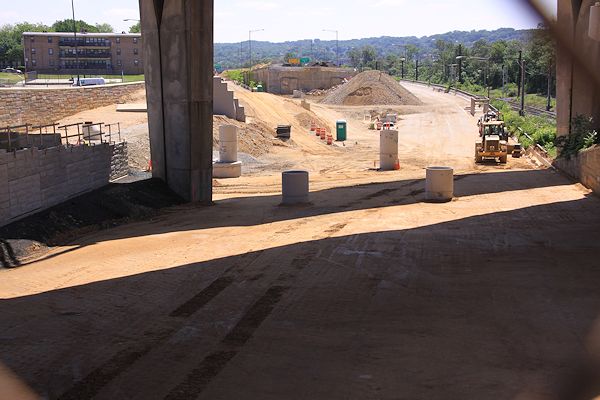 A community meeting is on tap for Thursday (tomorrow), Dec. 11, to discuss the future Southeast Blvd., specifically the ideas emerging from the neighborhood study currently being spearheaded by ANC 6B, the Office of Planning, and DDOT.
A community meeting is on tap for Thursday (tomorrow), Dec. 11, to discuss the future Southeast Blvd., specifically the ideas emerging from the neighborhood study currently being spearheaded by ANC 6B, the Office of Planning, and DDOT.The meeting is from 7 to 9 pm at Friendship Chamberlain Elementary School, 1345 Potomac Ave., SE, across from the Jenkins Row Harris Teeter.
Councilmember Tommy Wells will be there, and will be part of the discussion on how to best integrate into the neighborhood this road that will run from Barney Circle to the new intersection at 11th Street, SE, along the path of the old sunken portion of the Southeast Freeway.
A "temporary" version of the road is opening in early 2015, and residents have been concerned both about this becoming the de facto new version of the road, a feeling that came on the heels of the original new designs put forth by DDOT, that were basically replacing an old freeway with a new freeway, albeit it one that has a stoplight at 11th Street rather than just a free-and-clear approach to the Southeast Freeway. After those designs were released, with a push from Wells, the Office of Planning stepped in to help shepherd a neighborhood study--initial design concepts were unveiled back in August, and this week's meeting is to continue the process of refining the possibilities.
(And I am well aware that I have completely failed at keeping up with photographs of that area of 11th and of the work underway on the temporary road. All of the construction there, and the futzing with the traffic flow configuration of 11th Street while work continues around it, have made me very cranky about going over there to take pictures. Maybe this will finally spur me.)
|
Comments (4)
More posts:
meetings, Southeast Blvd., Traffic Issues
|
The now-empty lot where Spooky Building 213 used to stand looked plenty big as demolition progressed, but in the past few weeks the old iron-and-brick fence has come down as well, and now the block looks gargantuan. (As well it should--someday it will be three separate blocks, with three different buildings.)
Plus, if you stand in the middle of the south end of the block these days, you get one heck of a panoramic view of the new Near Southeast, as evidenced by the eight (!) photos stitched together to create this image.
From this spot, you can see almost so many of the buildings that have gone up in the neighborhood since 2000--the now-topped-out Hampton Inn, 55 M, 1015 Half, 80 M, Velocity, 100 M, the almost-bricked Park Chelsea, Capitol Hill Tower/Courtyard by Marriott, 1100 New Jersey, USDOT, the Boilermaker Shops, Twelve12, the Foundry Lofts, and even the tower crane for the soon-to-sprout Arris. (I'm kicking myself for not swinging enough to get some portion of the ballpark.)
Before long, the interim phase of this location should start to appear--a public park on the north end, a parking lot in the southwest corner, and a spot in the southeast corner at New Jersey and Tingey for the Trapeze School, if they desire it.
Now, for my next item--anyone who accuses me of going overboard on minutiae probably should stop reading here. But for the rest of you, here's a little item from the intersection of 4th and Tingey, where street signs have recently appeared (left). But, then look a little more closely.....
Are we supposed to be voting? Or perhaps it's like A/B testing for web sites, with DDOT trying to determine which one will leave drivers less bewildered as to their location....
Snark aside, my photo archive indicates that the west-side "Fourth" sign was put up sometime in late summer, with the east-side "4" sign appearing within the past month or so. The numeric version is in fact DDOT's current style (ick), so perhaps this was a corrective measure of sorts.
(And, be forewarned, I took a lot of photos on Saturday. Much more to come.)
|
Comments (4)
More posts:
Development News, Traffic Issues, Parcel A/Yards
|
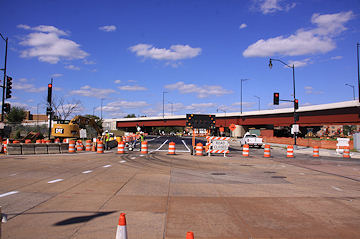 There's been a lot of weekend closures along 11th Street SE in the past few years, thanks to the 11th Street Bridges project, but this upcoming one is probably a little more disruptive than the others:
There's been a lot of weekend closures along 11th Street SE in the past few years, thanks to the 11th Street Bridges project, but this upcoming one is probably a little more disruptive than the others:"As part of the 11th Street Bridge project, the District Department of Transportation (DDOT) will close the intersection of 11th Street, and M Street, SE from 6:00 AM to 9:00 PM on both Saturday, November 1, 2014 and Sunday, November 2, 2014.
"The westbound I-695 (Southeast/Southwest Freeway) exit ramp to M Street, SE and the on-ramp to southbound I-295/northbound DC 295 at M Street, SE will also be closed during these times.
"The closures will allow crews to complete milling operations at the intersection in preparation for final paving and striping.
"During the intersection closures, temporary signs and traffic control measures will be in place to alert and guide the traveling public around the work zone."
{emphasis mine, along with some improved paragraph breaks. Here's the official release.}
It also would seem to mean that, for all intents and purposes, use of the 11th Street Local bridge will be hampered considerably as well, since it's pretty much required that vehicles use 11th and M to get to or from that bridge.
The wording also telegraphs that there will be another closure still to come for the actual paving, which DDOT tells me has not yet been scheduled.
This also means that my plans to do a big post about all the changes along 11th Street north of M using photos that are now three weeks old will probably just wait until after this work is done.
UPDATE: So, perhaps DDOT's use of the phrase "close the intersection" is a bit of overkill--in an exchange of e-mails trying to pin down the ability to access the 11th Street Local bridge, I was told that the milling operation will be staged such that traffic can be routed "around the work."
I'd still stay away if at all possible.
|
Comments (0)
More posts:
11th Street Bridges, Traffic Issues
|
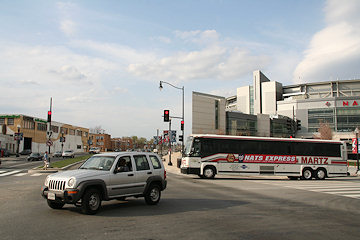 I'm not sure how many people made this afternoon's meeting on the SE/SW Transportation Improvement Study (I sure didn't thanks to that 4 pm start time), but apparently there is a web site devoted to the project, and the meeting materials are posted there: seswdc.com.
I'm not sure how many people made this afternoon's meeting on the SE/SW Transportation Improvement Study (I sure didn't thanks to that 4 pm start time), but apparently there is a web site devoted to the project, and the meeting materials are posted there: seswdc.com.This study is actually an Environmental Assessment, meaning there are very specific structures and steps that DDOT will be following.
Its stated purpose is "to develop a premium transit system that improves transportation capacity, connectivity, mobility, and safety through an integrated, multimodal transportation corridor" across Near Southeast, Southwest, and the Anacostia Historic District.
Also, the study is to address "east-west transportation needs between the Southeast and Southwest Washington communities of Anacostia and the Waterfront."
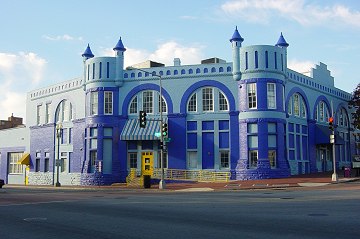 One tidbit in the materials that may be news to people: If streetcars are chosen as the area's "premium transit mode," there will be a need for storage and/or maintenance, and so this Environmental Assessment "will review and analyze potential sites for a Streetcar facility."
One tidbit in the materials that may be news to people: If streetcars are chosen as the area's "premium transit mode," there will be a need for storage and/or maintenance, and so this Environmental Assessment "will review and analyze potential sites for a Streetcar facility." Eight potential sites meeting the initial minimum requirements have been identified: three near M Street, SW, three at Buzzard Point, and two along 7th Street, SE, including, believe it or not, the Blue Castle, aka the Navy Yard Car Barn, where streetcars were stored and maintained during the many years they ran through the city before being shut down in the early 1960s.
A second public meeting is expected in early 2015, with the draft Environmental Assessment and associated public hearing in spring and the final document late in the year.
(Thanks to Josh Hart for the heads up about the web site, and no thanks to DDOT, who didn't mention it in their releases about the meeting. BAH!)
|
Comments (14)
More posts:
Pedestrian/Cycling Issues, meetings, Traffic Issues
|
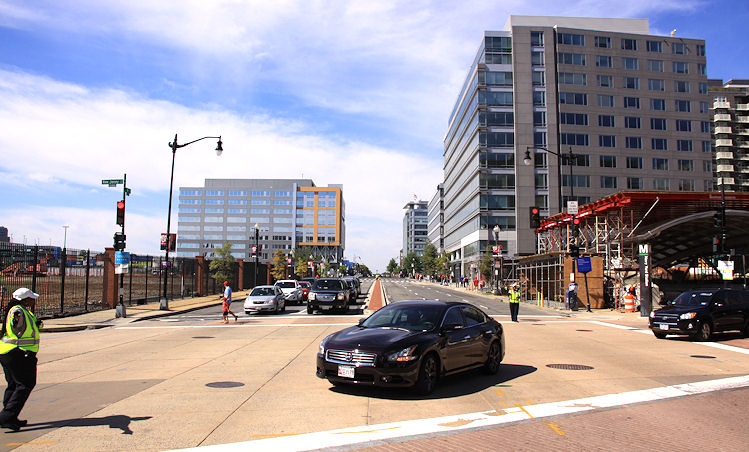 From DDOT: On Wednesday, Oct. 22, DDOT and the Federal Highway Administration will be holding a public meeting to discuss the Southeast/Southwest Transportation Improvement Study and Environmental Assessment, which is actually now a formal NEPA study (hence the presence of FHWA).
From DDOT: On Wednesday, Oct. 22, DDOT and the Federal Highway Administration will be holding a public meeting to discuss the Southeast/Southwest Transportation Improvement Study and Environmental Assessment, which is actually now a formal NEPA study (hence the presence of FHWA). Officially, "The purpose of the study is to develop a premium transit system that improves transportation capacity, connectivity, mobility, and safety."
This is an off-shoot of the first M Street SE/SW study from 2011 and 2012 as well as the subsequent Special Events transportation study that was completed earlier this year. In other words, the study after the study after the study.
The meeting will be held at at Van Ness Elementary at 4 pm (! - I asked if that was a typo, and was told no). DDOT's announcement of the meeting says that "the public will be provided an opportunity to discuss the transportation issues and potential solutions that will be addressed in the study."
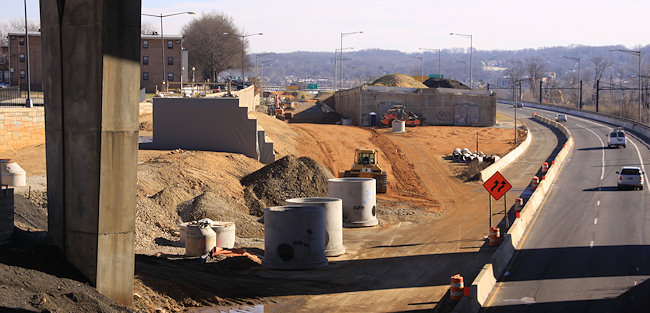 ANC 6B commissioners Brian Flahaven and Kirsten Oldenburg have both written about a new batch of design concepts for Southeast Blvd., the planned stretch of road between 11th Street SE and Barney Circle where the sunken far eastern portion of the Southeast Freeway used to run.
ANC 6B commissioners Brian Flahaven and Kirsten Oldenburg have both written about a new batch of design concepts for Southeast Blvd., the planned stretch of road between 11th Street SE and Barney Circle where the sunken far eastern portion of the Southeast Freeway used to run.Almost a year ago, DDOT presented five designs for the new road that basically, as Flahaven puts it, "replaced the freeway with ... a freeway completely separated from the neighborhood grid." The designs were not well received, and with a push from councilmember Tommy Wells, the Office of Planning stepped in to conduct a "rapid response" study of the neighborhood and the project. And on Aug. 4, these new designs were unveiled at a public meeting.
The boards show both two-lane and four-lane designs for the road, some with direct access to the Anacostia Waterfront and extension of the street grid to the boulevard, some without. The Office of Planning now plans to take community feedback--which apparently was considerably more positive this time around--and move forward with three final concepts that can be presented to the community and to DDOT this fall.
However, it also turns out that DDOT is planning to go ahead and reopen this stretch of road by the end of the year, with the traffic flowing through the new signalized intersection on 11th Street SE where the exit ramp from the Southeast Freeway recently opened. Oldenburg describes what she see as the "major implications" of this move: "First, this freeway segment becomes the No Build option in the study. Second, in my view, it will take the pressure off city officials to get the NEPA study completed in a timely manner, hopefully, incorporating some of the fresh ideas generated by the OP study."
Flahaven is urging residents to contact Mayor Gray and council members with their thoughts on this.
|
Comments (11)
More posts:
Southeast Blvd., Traffic Issues
|
251 Posts:
Go to Page: 1 | 2 | 3 | 4 | 5 | 6 | 7 | 8 | 9 | 10 ... 26
Search JDLand Blog Posts by Date or Category
Go to Page: 1 | 2 | 3 | 4 | 5 | 6 | 7 | 8 | 9 | 10 ... 26
Search JDLand Blog Posts by Date or Category





























