|
| ||||||||||||||||||||
Please note that JDLand is no longer being updated.
peek >>
Near Southeast DC Past News Items: Retail
- Full Neighborhood Development MapThere's a lot more than just the projects listed here. See the complete map of completed, underway, and proposed projects all across the neighborhood.
- What's New This YearA quick look at what's arrived or been announced since the end of the 2018 baseball season.
- Food Options, Now and Coming SoonThere's now plenty of food options in the neighborhood. Click to see what's here, and what's coming.
- Anacostia RiverwalkA bridge between Teague and Yards Parks is part of the planned 20-mile Anacostia Riverwalk multi-use trail along the east and west banks of the Anacostia River.
- Virginia Ave. Tunnel ExpansionConstruction underway in 2015 to expand the 106-year-old tunnel to allow for a second track and double-height cars. Expected completion 2018.
- Rail and Bus Times
Get real time data for the Navy Yard subway, Circulator, Bikeshare, and bus lines, plus additional transit information. - Rail and Bus Times
Get real time data for the Navy Yard subway, Circulator, Bikeshare, and bus lines, plus additional transit information. - Canal ParkThree-block park on the site of the old Washington Canal. Construction begun in spring 2011, opened Nov. 16, 2012.
- Nationals Park21-acre site, 41,000-seat ballpark, construction begun May 2006, Opening Day March 30, 2008.
- Washington Navy YardHeadquarters of the Naval District Washington, established in 1799.
- Yards Park5.5-acre park on the banks of the Anacostia. First phase completed September 2010.
- Van Ness Elementary SchoolDC Public School, closed in 2006, but reopening in stages beginning in 2015.
- Agora/Whole Foods336-unit apartment building at 800 New Jersey Ave., SE. Construction begun June 2014, move-ins underway early 2018. Whole Foods expected to open in late 2018.
- New Douglass BridgeConstruction underway in early 2018 on the replacement for the current South Capitol Street Bridge. Completion expected in 2021.
- 1221 Van290-unit residential building with 26,000 sf retail. Underway late 2015, completed early 2018.

- NAB HQ/AvidianNew headquarters for National Association of Broadcasters, along with a 163-unit condo building. Construction underway early 2017.

- Yards/Parcel O Residential ProjectsThe Bower, a 138-unit condo building by PN Hoffman, and The Guild, a 190-unit rental building by Forest City on the southeast corner of 4th and Tingey. Underway fall 2016, delivery 2018.

- New DC Water HQA wrap-around six-story addition to the existing O Street Pumping Station. Construction underway in 2016, with completion in 2018.

- The Harlow/Square 769N AptsMixed-income rental building with 176 units, including 36 public housing units. Underway early 2017, delivery 2019.

- West Half Residential420-unit project with 65,000 sf retail. Construction underway spring 2017.
- Novel South Capitol/2 I St.530ish-unit apartment building in two phases, on old McDonald's site. Construction underway early 2017, completed summer 2019.
- 1250 Half/Envy310 rental units at 1250, 123 condos at Envy, 60,000 square feet of retail. Underway spring 2017.
- Parc Riverside Phase II314ish-unit residential building at 1010 Half St., SE, by Toll Bros. Construction underway summer 2017.
- 99 M StreetA 224,000-square-foot office building by Skanska for the corner of 1st and M. Underway fall 2015, substantially complete summer 2018. Circa and an unnamed sibling restaurant announced tenants.
- The Garrett375-unit rental building at 2nd and I with 13,000 sq ft retail. Construction underway late fall 2017.
- Yards/The Estate Apts. and Thompson Hotel270-unit rental building and 227-room Thompson Hotel, with 20,000 sq ft retail total. Construction underway fall 2017.
- Meridian on First275-unit residential building, by Paradigm. Construction underway early 2018.
- The Maren/71 Potomac264-unit residential building with 12,500 sq ft retail, underway spring 2018. Phase 2 of RiverFront on the Anacostia development.
- DC Crossing/Square 696Block bought in 2016 by Tishman Speyer, with plans for 800 apartment units and 44,000 square feet of retail in two phases. Digging underway April 2018.
- One Hill South Phase 2300ish-unit unnamed sibling building at South Capitol and I. Work underway summer 2018.
- New DDOT HQ/250 MNew headquarters for the District Department of Transportation. Underway early 2019.
- 37 L Street Condos11-story, 74-unit condo building west of Half St. Underway early 2019.
- CSX East Residential/Hotel225ish-unit AC Marriott and two residential buildings planned. Digging underway late summer 2019.
- 1000 South Capitol Residential224-unit apartment building by Lerner. Underway fall 2019.
- Capper Seniors 2.0Reconstruction of the 160-unit building for low-income seniors that was destroyed by fire in 2018.
- Chemonics HQNew 285,000-sq-ft office building with 14,000 sq ft of retail. Expected delivery 2021.
278 Blog Posts Since 2003
Go to Page: 1 | 2 | 3 | 4 | 5 | 6 | 7 | 8 | 9 | 10 ... 28
Search JDLand Blog Posts by Date or Category
Go to Page: 1 | 2 | 3 | 4 | 5 | 6 | 7 | 8 | 9 | 10 ... 28
Search JDLand Blog Posts by Date or Category
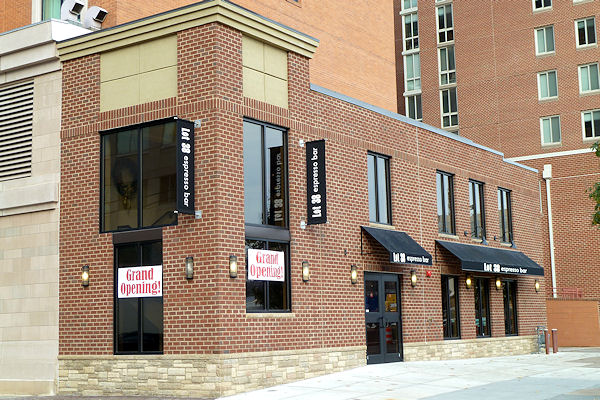
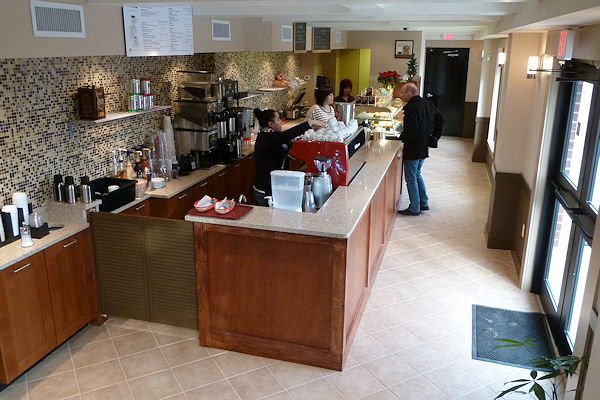
I missed out on Lot 38 Espresso's Grand Opening on Wednesday, because, well, it was raining. (How's that for dedication?) But I wandered down first thing this morning to check out the new digs, and of course snapped a few pictures. (I opted for a hot chocolate, since I am one of those heathens who doesn't drink coffee.) Here's the photos, and I included a couple of the progress on the two pavilions at Canal Park while I was at it.
I should also mention that they're now on Twitter (@Lot38Espresso) and Facebook, and I've added them to my Near SE Businesses Twitter list. Their web site is technically "coming soon," but it does at least list their hours, 6:30 am - 8 pm Monday-Friday, and 7 am - 7 pm Saturday and Sunday.
UPDATE: Here's City Paper's Young and Hungry blog about Lot 38, along with some blurry photos (dude, at least hold the camera still).
|
Comments (10)
More posts:
Canal Park, Little Red Bldg/Lot 38 Espresso, Retail
|
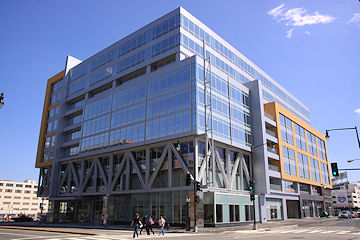 It looks like Monument Realty's office building at 55 M Street may be close to getting its first retail tenant, as they have confirmed to me that they are in negotiations with Bank of America for a branch office in one of 55 M's ground-floor spaces, on top of the west entrance to the Navy Yard Metro station, just north of Nationals Park.
It looks like Monument Realty's office building at 55 M Street may be close to getting its first retail tenant, as they have confirmed to me that they are in negotiations with Bank of America for a branch office in one of 55 M's ground-floor spaces, on top of the west entrance to the Navy Yard Metro station, just north of Nationals Park.BoA is apparently leaving its swank construction-trailer digs at 4th and M SW this spring, and so is on the hunt for a new close-by home. Some workers at that branch have apparently told patrons that they are definitely moving to 55 M in June, but for now we'll go with Monument's statement that things are still in the negotiating phase.
If it comes to pass, BoA would be the fourth bank to open a branch in the neighborhood. (My own bank not being among them, alas.)
|
Comments (1)
More posts:
55 M St., Monument Valley/Half St., Retail
|
There's always a lot of interest in what retail establishments will be coming to the many spaces at The Yards, but developer Forest City Washington is usually pretty good at keeping its cards close to its vest on potential tenants until lease agreements are signed.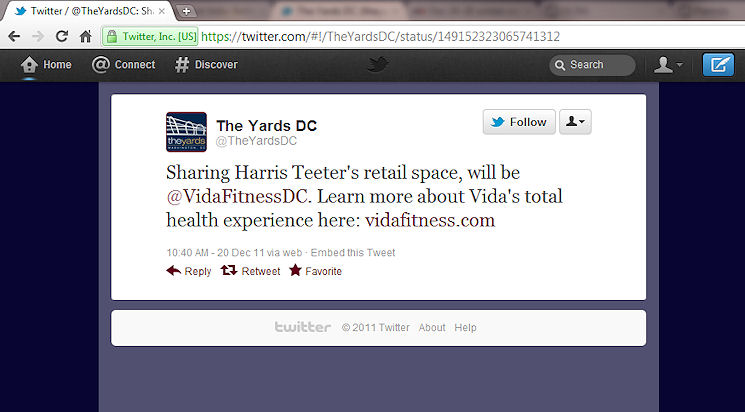 But sometimes the PR arms of companies can't help themselves--especially in the Twitterverse--and get a little ahead of the game. At which point (as the Post's Jonathan O'Connell then commented) it's pretty hard to put the toothpaste back in the tube.
But sometimes the PR arms of companies can't help themselves--especially in the Twitterverse--and get a little ahead of the game. At which point (as the Post's Jonathan O'Connell then commented) it's pretty hard to put the toothpaste back in the tube.
 But sometimes the PR arms of companies can't help themselves--especially in the Twitterverse--and get a little ahead of the game. At which point (as the Post's Jonathan O'Connell then commented) it's pretty hard to put the toothpaste back in the tube.
But sometimes the PR arms of companies can't help themselves--especially in the Twitterverse--and get a little ahead of the game. At which point (as the Post's Jonathan O'Connell then commented) it's pretty hard to put the toothpaste back in the tube.So, if you're wanting to know what fitness company will be coming to the retail space at 4th and Tingey (in the same residential/retail development as the Harris Teeter), it's not confirmed to be Vida Fitness. Yet.
|
Comments (2)
More posts:
Retail, The Yards, Twelve12/Teeter/Yards
|
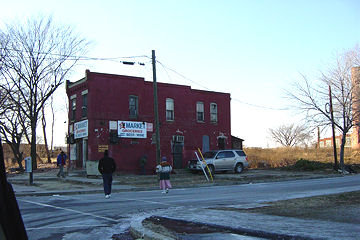
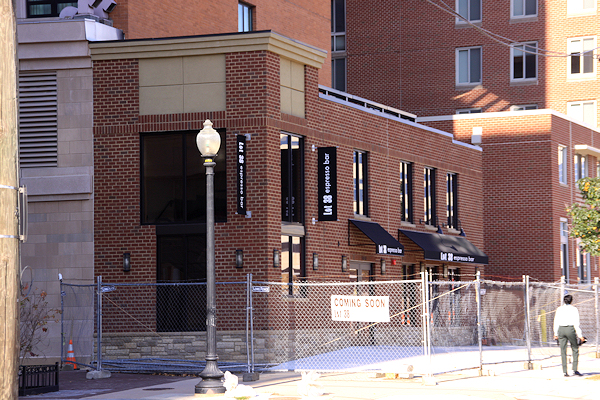
Lot 38 Espresso, the new coffee bar in the old Little Red Building/Star Market location on the northwest corner of 2nd and L SE, will at last be opening its doors this week. The owner tells me that the Grand Opening will be on Wednesday, Dec. 21, but that they will also be serving free coffee on Tuesday, Dec. 20, from 11 am to 6 pm.
Leave your impressions in the comments....
|
Comments (8)
More posts:
Little Red Bldg/Lot 38 Espresso, Retail
|
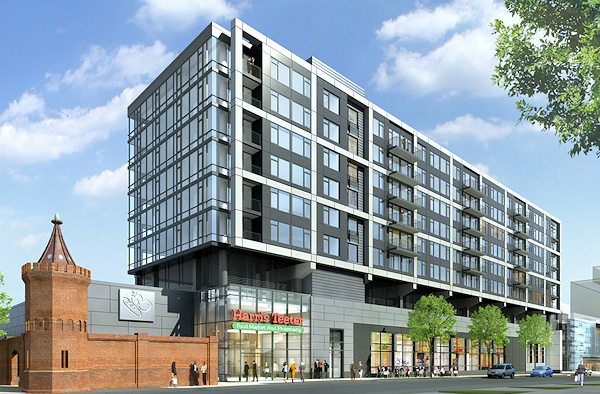 You know how I always like to say that something is expected to happen Any Minute Now? In the case of construction getting started on the southeast corner of 4th and M on the new residential/Teeter/retail building in The Yards, that's now actually a pretty true statement. On Thursday Forest City received the shoring/sheeting permit approval that the project has been waiting for, which will allow the start of digging at the site as soon as some other i's are dotted and t's are crossed.
You know how I always like to say that something is expected to happen Any Minute Now? In the case of construction getting started on the southeast corner of 4th and M on the new residential/Teeter/retail building in The Yards, that's now actually a pretty true statement. On Thursday Forest City received the shoring/sheeting permit approval that the project has been waiting for, which will allow the start of digging at the site as soon as some other i's are dotted and t's are crossed. Also, on Monday night, with almost no discussion, the Zoning Commission approved 5-0 the project's itsy bitsy teeny weeny design modifications discussed recently.
Getting construction started Any Minute Now should allow the Harris Teeter to open in late 2013 or early 2014, if all goes according to plan, though hopefully once the shovels hit the ground, we can get a more detailed timeline as to when the entire project will be finished.
LATE UPDATE: And, just like that, i's have been dotted and t's have been crossed, and Forest City tells me that this project is now considered "commenced."
|
Comments (3)
|
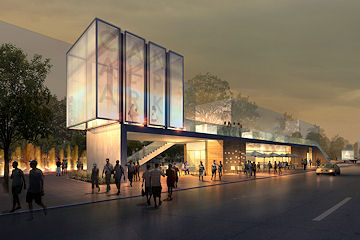 This was rumored a number of weeks ago, but today it is official that Capitol Hill restaurateur Xavier Cervera will be opening a restaurant in the pavilion space at Canal Park. I hope to have more details later today, so check back for updates, but for now I'll repeat what the last rumors were, that the menu would feature "Neopolitan pizzas and a raw bar." (We'll see if that holds up.)
This was rumored a number of weeks ago, but today it is official that Capitol Hill restaurateur Xavier Cervera will be opening a restaurant in the pavilion space at Canal Park. I hope to have more details later today, so check back for updates, but for now I'll repeat what the last rumors were, that the menu would feature "Neopolitan pizzas and a raw bar." (We'll see if that holds up.)Cervera also has another Near Southeast eatery in the works, with Willie's Brew and Que planned for the Boilermaker Shops at the Yards. He is also the man behind Lola's, the Chesapeake Room, Senart's, and the under-renovation Hawk 'N' Dove.
(This is a can't-wait-an-instant-to-get-the-news-out post, so like I said, I'll have more later today, including hopefully timelines and whatnot.)
UPDATE: The restaurant will be named the Park Tavern, and Chris Vanarsdale of the Canal Park Development Association says they are "still working out the details of the menu." Cervera will be designing the 3,500-square-foot LEED gold or platinum space over the next couple of months, and it will open at the same time the park is completed, which is now expected to be June 2012. There will also be outdoor seating.
And, probably less exciting news but news nonetheless is that the CPDA also now has an agreement with Rink Management Services to operate the ice skating rink in the park's southernmost block, near M Street. (They operate the Reston Town Center rink along with lots of other seasonal and year-round rinks across the country.) Needless to say, that part of the park probably won't be functioning when the park opens next summer, but look for it in the winter of 2012/2013.
Construction on the park continues, with lots of infrastructure work still being done (though the pavilion where the Park Tavern will be continues to rise up). My Canal Park page has more information, renderings, and some not-altogether-outdated photos.
|
Comments (10)
More posts:
Canal Park, Restaurants/Nightlife, Retail
|
 On Monday night, ANC 6D gave its support to a series of minor modifications (very minor--did I mention they were minor?) to the previously approved design of the new residential/retail/grocery development planned for the southeast corner of 4th and M, SE.
On Monday night, ANC 6D gave its support to a series of minor modifications (very minor--did I mention they were minor?) to the previously approved design of the new residential/retail/grocery development planned for the southeast corner of 4th and M, SE. Because the lease with Harris Teeter has been executed since the project's zoning approvals were received, Forest City needs an okay for the company's signage, which you can see in the updated rendering. An outdoor seating area on 4th Street has also been added, and the design of the residential building's vestibule on 4th has been altered in order to use "structural glass." There were also slight changes to the roof structure, the sunscreens on the residential windows, the design of the trellises shielding the parking deck, and other items that should probably just be read about in the Office of Planning report that supports the proposed changes. (If you want the real nitty gritty of the updated design for this block, you can look through the full submittal to the Office of Zoning.)
Alex Nyhan of Forest City told 6D that he expects excavation on the site to start in about a month, with superstructure work beginning in the spring. This would bring the opening date to late 2013 or early 2014. (The entire block, consisting of the 55,000-square-foot Teeter, 218 apartments, and the as-yet-unnamed health club and other retail spaces at the south end of the site, is being built at the same time.)
There weren't many questions from commissioners. David Garber, who said that this was the first project reviewed by his new 11-member Near Southeast Citizen Development Advisory Committee, did question the project's representatives about the plans for bike parking. (Shocker!) Nyhan said there would be racks on 4th Street, and that they would be working with Harris Teeter to allow bikers to bring their bikes into the store and take them down to the parking level via elevator, but that no biking would be allowed into the parking garage. There was also discussion of whether the entrance to the garage could be expanded to allow for bike racks at street level, but Nyhan said there is not enough room in the design to widen the entrance.
The ANC then voted unanimously to support the project. It will be taken up by the Zoning Commission at its Nov. 28 meeting, having been removed from the Monday night agenda so that the ANC could be allowed to weigh in before the ZC voted.
You can see my Yards Parcel D project page for more details and photos.
|
Comments (6)
More posts:
ANC News, Development News, Florida Rock, Harris Teeter, meetings, Retail, The Yards, Twelve12/Teeter/Yards, zoning
|
 While you're spending your weekend trying not to head toward the Navy Yard Metro station by mistake, you can take a moment or two to add Monday's ANC 6D meeting to your calendar. The agenda doesn't seem to be getting updated online these days, but an e-mailed version shows that the only Near Southeast item to be discussed will be the Harris Teeter/residential building in the Yards, on 4th Street south of M. There are few minor modifications to the design approved by the Zoning Commission nearly a year ago that need new approvals (including an "upgraded" design for the entrance to the residential building), and so those are what will be presented to the ANC.
While you're spending your weekend trying not to head toward the Navy Yard Metro station by mistake, you can take a moment or two to add Monday's ANC 6D meeting to your calendar. The agenda doesn't seem to be getting updated online these days, but an e-mailed version shows that the only Near Southeast item to be discussed will be the Harris Teeter/residential building in the Yards, on 4th Street south of M. There are few minor modifications to the design approved by the Zoning Commission nearly a year ago that need new approvals (including an "upgraded" design for the entrance to the residential building), and so those are what will be presented to the ANC.There was a bit of a flurry on Thursday morning when a tweet from a local business symposium indicated the work would begin on this project "next week." However, I checked with Forest City, and there's still a building permit that hasn't yet been approved, so while they hope to start construction reallyreallyreally soon, "next week" might be a bit optimistic.
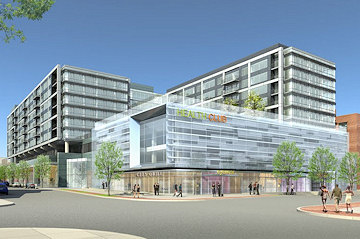 If you're just joining us, this project originally was planned to be an office building on top of the Harris Teeter, but will now instead be two long and narrow apartment buildings with a total of 200ish-units, with their entrance at 1212 4th St. SE. The Teeter will be 55,000 square feet and will have its main entrance near M Street. While the executive architect for the entire project is Shalom Baranes, the interior designer for the apartments is Core Architects out of Toronto, and you can see a few renderings on their site as being for "The Yards" (looks like a lobby or community room space, maybe?) , along with their many other projects.
If you're just joining us, this project originally was planned to be an office building on top of the Harris Teeter, but will now instead be two long and narrow apartment buildings with a total of 200ish-units, with their entrance at 1212 4th St. SE. The Teeter will be 55,000 square feet and will have its main entrance near M Street. While the executive architect for the entire project is Shalom Baranes, the interior designer for the apartments is Core Architects out of Toronto, and you can see a few renderings on their site as being for "The Yards" (looks like a lobby or community room space, maybe?) , along with their many other projects.On the south end of the block, at 4th and Tingey, there will be a four-story building with another 55,000 square feet of retail space, with what's expected to be a spa/fitness center/gym tenant on the top two floors and retail on the bottom two (seen at above left). There will also be a new narrow service road running south from M between this new development and Building 202 for loading zone access. Access to residential parking will be from Tingey, and the grocery and retail parking entrance will be on 4th, next to the residential lobby entrance. The retail spaces are being designed by Kenneth Park Architects.
You can check out my Yards 401 M/Parcel D page for more information, photos, and renderings. (Plus, in case you're wondering, this building site is just across 4th Street from the Boilermaker Shops retail space, about a block to the northeast of the Foundry Lofts, and a block from the Yards Park.)
The ANC 6D meeting is on Monday Nov. 14 at 7 pm at 1100 4th St., SW (the Safeway building), in the 2nd Floor DCRA meeting room.
|
Comments (11)
More posts:
ANC News, Development News, Harris Teeter, meetings, Retail, The Yards, Twelve12/Teeter/Yards, zoning
|
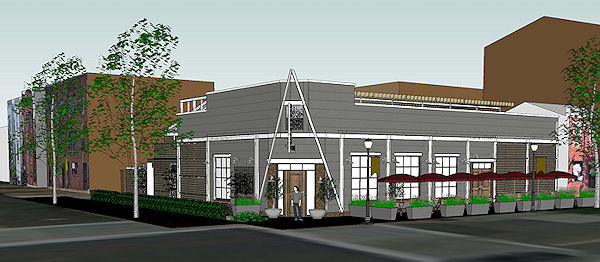 It was one year ago today that we heard the first rumblings of plans for a beer garden to be built on the northwest corner of 8th and L, SE. It would have 99 indoor seats and space for an additional 200 customers in a "summer garden," and would offer live music.
It was one year ago today that we heard the first rumblings of plans for a beer garden to be built on the northwest corner of 8th and L, SE. It would have 99 indoor seats and space for an additional 200 customers in a "summer garden," and would offer live music.The project went through all manner of liquor license wrangling, followed by a lot of work on the design in order to satisfy the Historic Preservation Review Board (which it finally did, in March). At many of these sessions, the owner spoke of wanting to get the project underway as quickly as possible, but since the HPRB approvals in spring, it hasn't seemed like anything has been happening.
However, late last week, when I was playing around with DDOT's new Public Space Permit locator app and figuring out how to import its Occupancy Permit data into my own list of Near Southeast Public Space Permits, I saw that a construction staging area permit had been issued for 720 L St. SE on Sept. 22. Some digging into the city's building permits application also found building permits applied for on Aug. 18, but still not yet approved.
I contacted the owner, Mark Brody, and he tells me that they indeed are working on permits, but "it's taking longer than expected." (I know, this is a shocker.)
So, no timetable for the project's opening at this point, but it appears it hasn't fallen completely off the map.
For more, you can see my 8th Street Beer Garden project page, or read the posts from the approvals process.
(And, speaking of the permits feed on the JDLand home page, I've tinkered with both the public space and building permits so that they're now sorted and grouped by address.)
|
Comments (8)
|
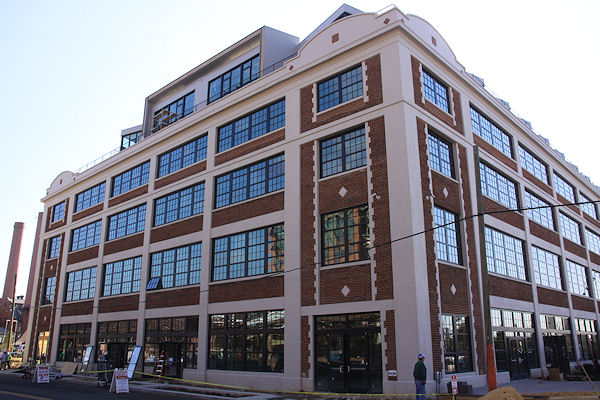 The fine folks at the Foundry Lofts leasing office were kind enough to give me a hard-hat tour of the still-under construction building today, and of course I went with camera in hand. It was hard to pare down my photos to a manageable amount, but I think this Foundry Lofts Construction Progress Gallery does a good job of showing the general aura of the building's units and public spaces. (I even got to visit a few of the penthouse units, although there's still much work to be done on them.)
The fine folks at the Foundry Lofts leasing office were kind enough to give me a hard-hat tour of the still-under construction building today, and of course I went with camera in hand. It was hard to pare down my photos to a manageable amount, but I think this Foundry Lofts Construction Progress Gallery does a good job of showing the general aura of the building's units and public spaces. (I even got to visit a few of the penthouse units, although there's still much work to be done on them.)The 170-unit building is now about 43 percent leased, and the first residents are expected to move in at the end of this month. And within the next month or so, Potbelly Sandwich Works and Kruba Thai and Sushi will start work on their ground-floor spaces, with both looking to open during the first quarter of 2012.
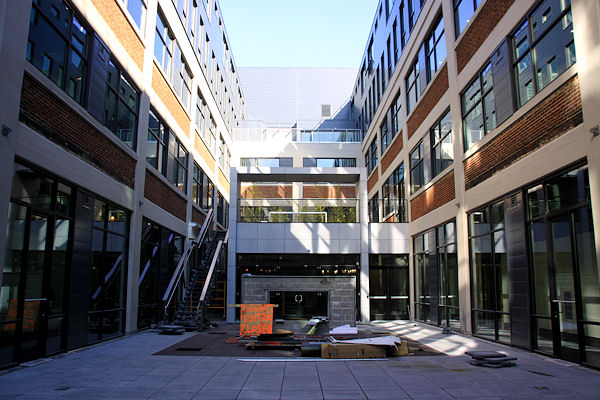 One aspect of the building's design that many people may not be aware of--since it isn't visible from the outside--is the large interior open-air courtyard, which even includes a yoga platform complete with bamboo. (I did confirm, though, that attendance at the daily yoga sessions will not be mandatory for residents.)
One aspect of the building's design that many people may not be aware of--since it isn't visible from the outside--is the large interior open-air courtyard, which even includes a yoga platform complete with bamboo. (I did confirm, though, that attendance at the daily yoga sessions will not be mandatory for residents.)And, because I can never resist, I also got a couple photos of the so-close-to-being-finished bridge between the Yards Park and Diamond Teague Park (which should be opening Any Minute Now), as well as the increasingly naked Boilermaker Shops building. Those photos are at the bottom of the gallery.
For more about the project, see my Foundry Lofts project page, which includes many "before" photos that are worth looking at to be reminded at just what an amazing job has been done in transforming this 1918 building. And for much more detail about floor plans, available units, and other information, visit the official leasing office web site. Rents, according to the web site, start at about $2,000 a month for the one-bedroom units, $2.900-ish for two-bedroom units, and $3,200 and up for the two-story penthouses. (The corner ones with the great views run at about $4,500 a month.)
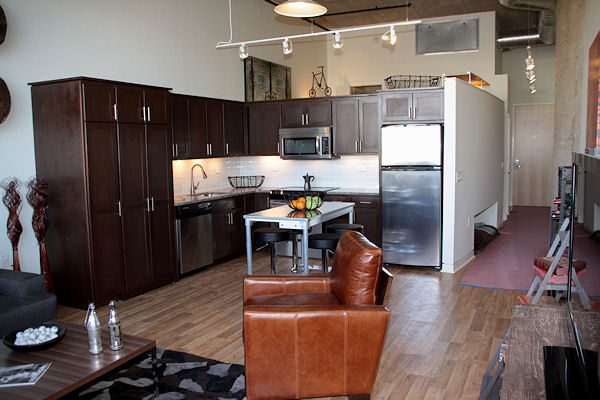
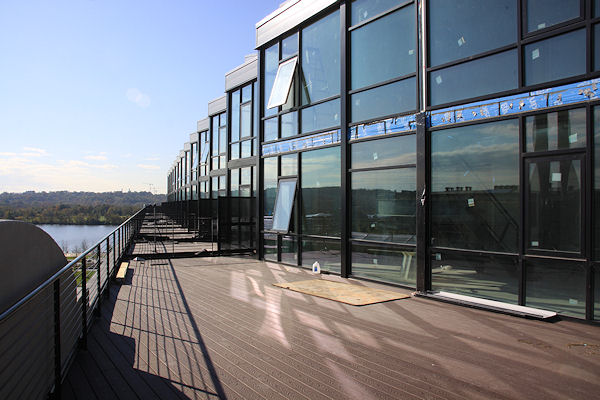
|
Comments (5)
More posts:
Boilermaker Shops/Yards, Development News, Foundry Lofts/Yards, Retail, Teague Park, The Yards, Yards Park
|
278 Posts:
Go to Page: 1 | 2 | 3 | 4 | 5 | 6 | 7 | 8 | 9 | 10 ... 28
Search JDLand Blog Posts by Date or Category
Go to Page: 1 | 2 | 3 | 4 | 5 | 6 | 7 | 8 | 9 | 10 ... 28
Search JDLand Blog Posts by Date or Category




























